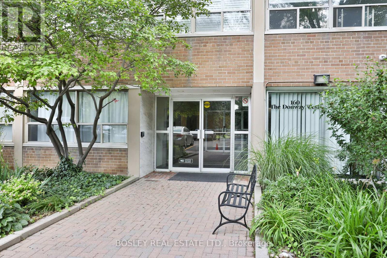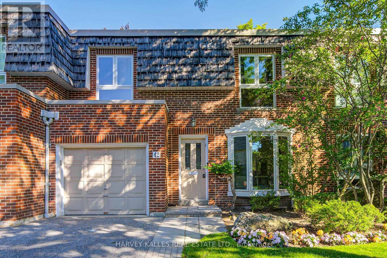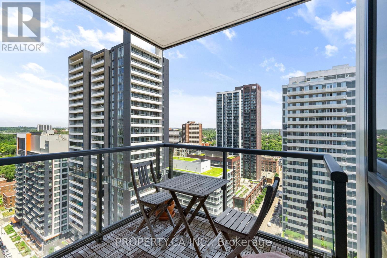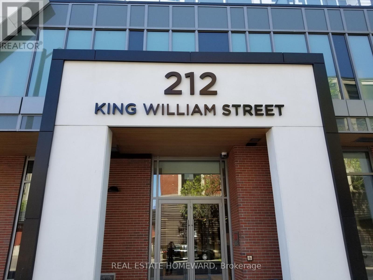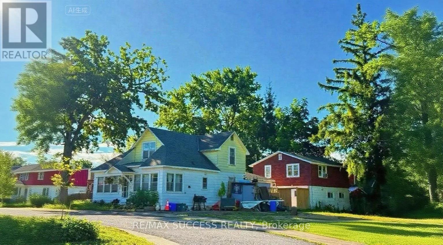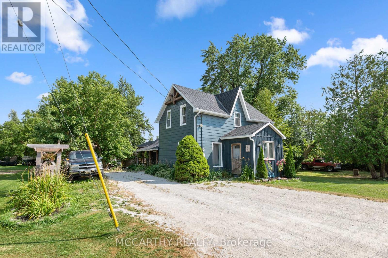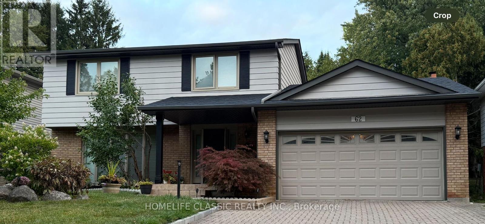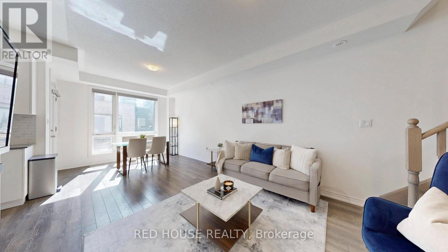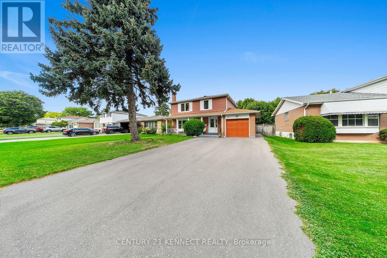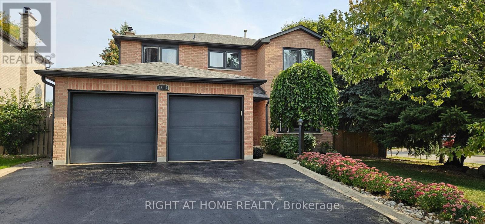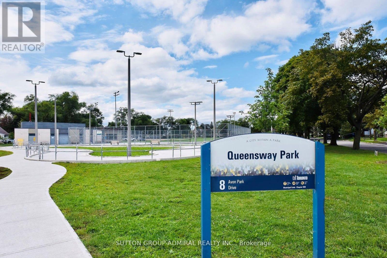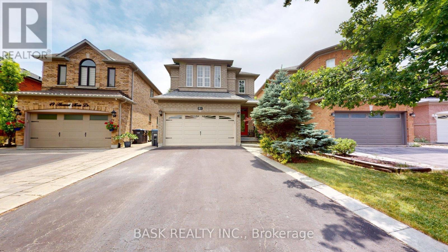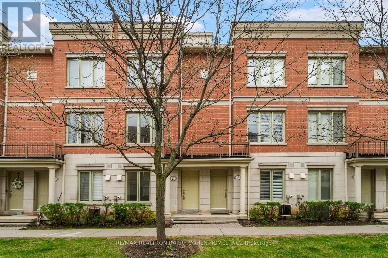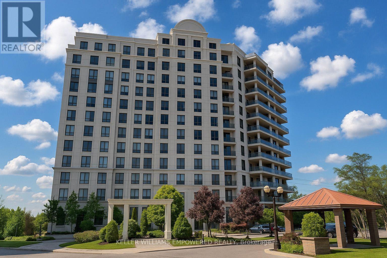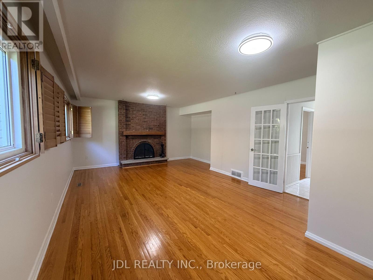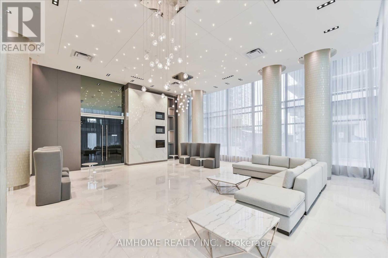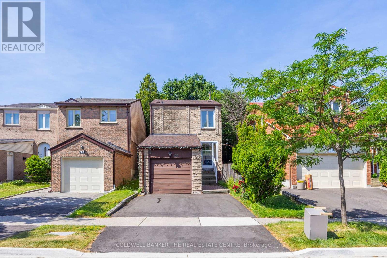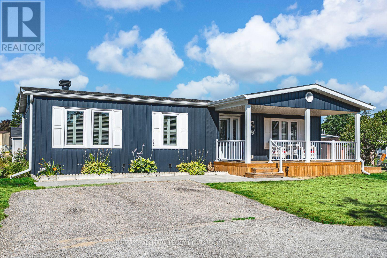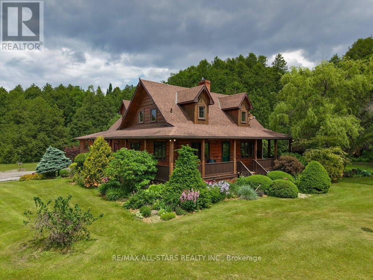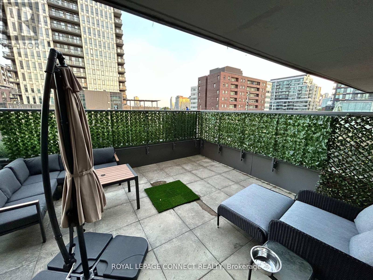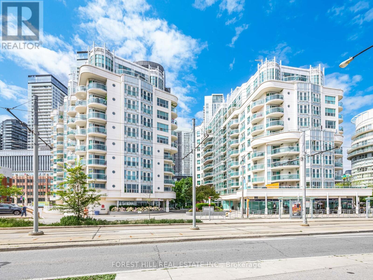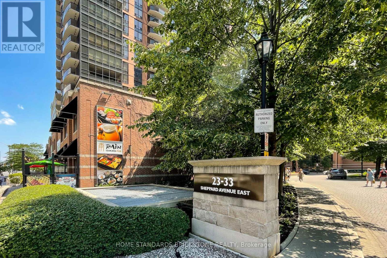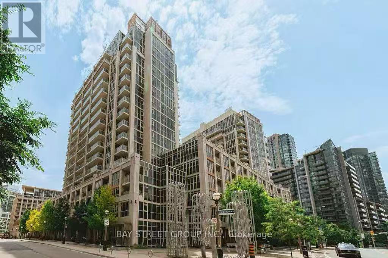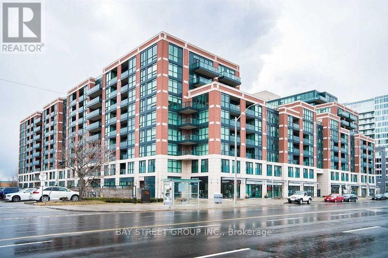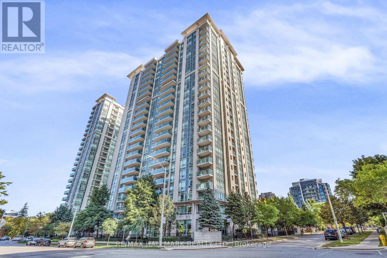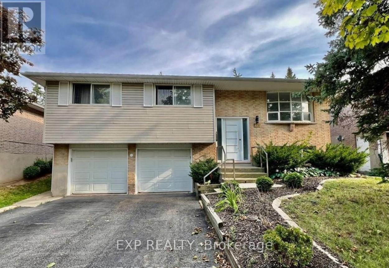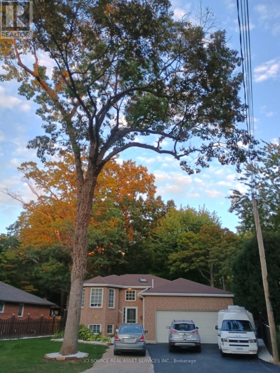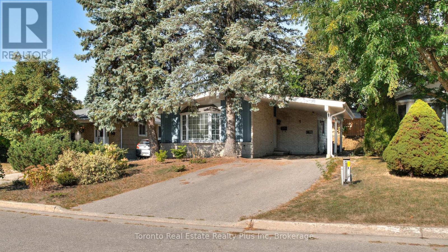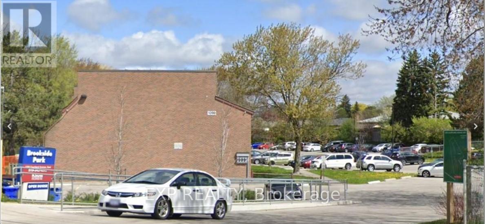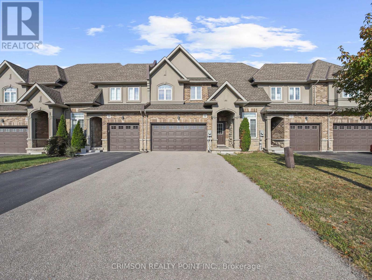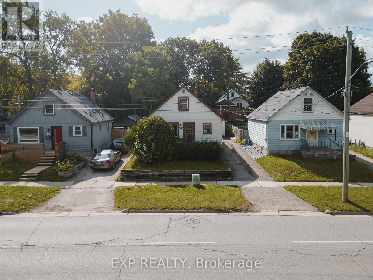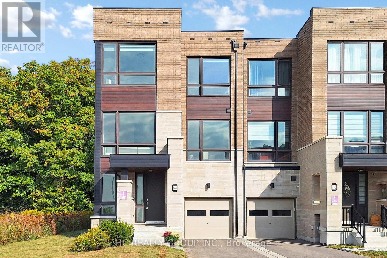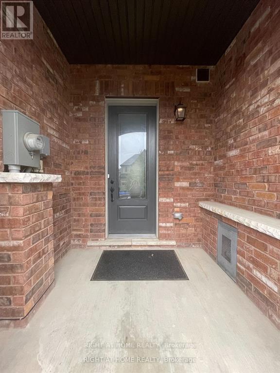110 - 160 The Donway W
Toronto, Ontario
Fantastic opportunity in the heart of Don Mills. This co-ownership apartment is just steps away from all the conveniences and amenities of the Shops of Don Mills, transit, and the DVP. Set in quiet Don Mills, this well-managed boutique co-ownership offers spacious suites in a phenomenal location. This oversized one bedroom unit has an open concept living and dining room, efficient galley kitchen, and extra large bedroom with wall to wall closet. A wonderful opportunity for first time Buyers or downsizers who wish to make their mark in this incredible location. Photos are virtually staged. (id:24801)
Bosley Real Estate Ltd.
323 - 155 Merchants' Wharf
Toronto, Ontario
*PARKING & LOCKER INCLUDED* Upgraded *CALIFORNIA CLOSETS* Welcome To The Epitome Of Luxury Condo Living! Tridel's Masterpiece Of Elegance And Sophistication! 2 Bedroom, 2 Full Bathrooms & 840 Square Feet. **Remote Controlled Automatic Blinds** Rare feature - Large Balcony. Top Of The Line Kitchen Appliances (Miele), Pots & Pans Deep Drawers, Built In Waste Bin Under Kitchen Sink, Soft Close Cabinetry/Drawers, Separate Laundry Room, And Floor To Ceiling Windows. Steps From The Boardwalk, Distillery District, And Top City Attractions Like The CN Tower, Ripley's Aquarium, And Rogers Centre. Essentials Like Loblaws, LCBO, Sugar Beach, And The DVP Are All Within Easy Reach. Enjoy World-Class Amenities, Including A Stunning Outdoor Pool With Lake Views, A State-Of-The-Art Fitness Center, Yoga Studio, A Sauna, Billiards, And Guest Suites. (id:24801)
Century 21 Atria Realty Inc.
177a Highbourne Road
Toronto, Ontario
Welcome to 177A Highbourne Road, situated in the highly desirable Chaplin Estates neighbourhood. This exquisite detached home features four bedrooms and five bathrooms, enhanced by beautifully curated front and rear landscaping, along with a private driveway and built-in garage. Spanning over 3,500 square feet across three levels, the residence offers a versatile and functional floor plan. Experience soaring 10-foot ceilings on the main floor, elegant oak hardwood flooring throughout, and custom crown moulding. The expansive chef's kitchen stands out, complete with a spacious island and breakfast nook, equipped with a Viking range, hood, refrigerator, and a Miele dishwasher. It overlooks a warm family room featuring a gas fireplace, with two walk-outs leading to the rear deck. On the upper level, the impressive primary suite includes a walk-in closet, a double closet, and a luxurious five-piece ensuite bathroom. Additionally, there are three more generously sized bedrooms with ample closet space. The lower level boasts high ceilings and a large recreation room with a walk-out to the outdoors. This home is ideally located near top-rated public & private schools, including U.C.C, Havergal, and B.S.S, as well as all the amenities along Eglinton Avenue. Enjoy easy access to TTC, the upcoming LRT, and just a short drive to downtown. (id:24801)
Keller Williams Referred Urban Realty
42 Crimson Mill Way
Toronto, Ontario
A Truly exceptional townhome in the coveted Bayview Mills community. Offering nearly 3,100 sq. ft. of space, this residence combines refined upgrades with a layout perfectly suited for modern family living. The main floor sets the tone with wide-plank hardwood flooring, elegant finishes, and abundant natural light. The open living and dining spaces create a sophisticated setting for entertaining, while the brand new chefs kitchen complete with quartz countertops, premium stainless steel appliances, and custom cabinetry - invites both everyday meals and special occasions. A sunlit breakfast area overlooks the private yard, providing the perfect spot for morning coffee or relaxed family dinners. Upstairs, FOUR very generous bedrooms ensure comfort for the entire family. The primary suite is a private retreat with a spa-inspired ensuite and walk-in closet, while additional bedrooms offer flexibility for children, guests, or a home office. The full basement, newly renovated in 2025, expands the home with a versatile open-concept design - ideal for a media lounge, children's playroom, or home gym. Finished with the same attention to detail as the upper levels, it enhances both lifestyle and value. Outdoors, the private yard offers a peaceful escape, complemented by access to the community's beautifully maintained outdoor pool. Just a few minute walk from top-ranked public schools , scenic parks, TTC, Highways, upscale shopping, and dining, this home blends luxury and family convenience in one of Toronto's most sought-after neighborhoods. (id:24801)
Harvey Kalles Real Estate Ltd.
2212 - 170 Sumach Street
Toronto, Ontario
Welcome to Suite 2212 at 170 Sumach a stunning 1 Bed + Den condo with rare breathtaking 180 unobstructed views to the north and stunning water views to the south. This unique and functional layout is one of a kind, offering a spacious living area and a versatile den perfect for a home office or guest space. The upgraded bathroom is a true spa-like retreat, featuring a luxurious steam shower and waterfall showerhead. Floor-to-ceiling windows flood the space with natural light, making every corner feel open and airy. Located in the heart of the vibrant Regent Park neighbourhood, this condo is part of a building loaded with premium amenities: fully equipped gym, basketball court, rooftop terrace with BBQs, party room, and 24/7 concierge. Steps to parks, TTC, restaurants, and more. A truly special suite you wont find anywhere else! (id:24801)
Property.ca Inc.
2409 - 33 Helendale Avenue
Toronto, Ontario
The Best 1 Bedroom Available To Purchase In The Building. Opulence Accompanies Every Detail Throughout This Exquisite Masterpiece By Lifetime Developments. Situated Right In The Heart Of Toronto's Coveted Yonge & Eglinton Neighbourhood. This Prestigious Condominium Features Outstanding Fitness Centre, Dog Spa, Event Kitchen. Fabulous Open Concept 1Bed and 1 Bathroom Suite, Living And Dining Area, Ideal For Entertaining And Everyday Living. New Modern Kitchen Has Integrated Appliances, Designer Cooktop, Backsplash And Under mounted Sink. South Facing Unobstructed Picturesque Views. Jaw Dropping Expansive Southern Views From Every Room. Massive Balcony With Floor To Ceiling Windows Allows Both Sunrise & Sunset Views. Added With Tasteful Upgrades And Modern Colour Scheme. Functional Layout. Locker Included. Best Value In The Building. Great Unit ! (id:24801)
Harvey Kalles Real Estate Ltd.
1359 10th Line
Innisfil, Ontario
Welcome to 1359 10th Line, Innisfil - where charm meets convenience! This well-maintained 2+1 bedroom, 1 bath bungalow sits on an impressive 248.93 ft x 173 ft lot, offering space, privacy, and endless potential. Located just minutes from Innisfil Beach Park and the world-class amenities of Friday Harbour, this home is ideal for first-time buyers, downsizers, or investors looking for a prime location. Step inside to a bright living space and functional kitchen, complete with a new dishwasher (2023) for added ease. The finished lower level, with its separate rear entrance, provides flexible living space - perfect for a third bedroom, home office, or potential in-law suite. Major updates have been completed for your peace of mind, including a new roof (2013), furnace and air conditioner (2021) - a valuable upgrade for comfort and efficiency - new garage door (2022), front door (March 2025), and a freshly sealed driveway (2024). The oversized garage offers plenty of room for parking or storage, and the expansive lot gives you space for gardening, entertaining, or future expansion. Located in a friendly neighbourhood close to parks, beaches, shopping, schools, and commuter routes, this property is a rare opportunity to own in one of Innisfil's most desirable areas. Don't miss your chance - book your showing today! (id:24801)
Royal LePage Signature Realty
923 - 212 King William Street
Hamilton, Ontario
Beautiful One Bedroom Unit With Superior Layout, Great View And Amazing Location! 542 Square Feet Of Efficiency With 41 Square Feet Of Outdoor Space. Forget looking at a concrete wall for a view or someone's balcony. This Unit Has A Great View. In Addition, Go Hang Out On The Rooftop For Some Additional Sun And Fun! Enjoy The Lake Views! Close To Everything. Be A Part Of The New Urban Scene In Hamilton At Kiwi Condo's. (id:24801)
Real Estate Homeward
192 Lincoln Road W
Fort Erie, Ontario
Rare Income Property in Fort Erie!192 Linton Rd W offers 2 detached dwellings on one lot, fully fenced with garden yard, currently set up as 4 self-contained units each with kitchen, bath and private entrance. Strong rental demand with current gross income of $6,794/month (~$81,500 annually).Recent updates include 2 furnaces (2023), AC (2023), 4 stoves (2023-2025), 2 fridges (2023), laundry & dryer (2023). The front home offers approx. 1,900 sq.ft. with 2 units, while the rear detached dwelling offers approx. 1,400 sq.ft. with 2 units: one 2-bedroom/1-bath unit and one 1-bedroom/1-bath unit. Concrete driveway (104 W x 20 D) fits 2-3 vehicles.Prime Crystal Beach locationjust a short walk to shops, restaurants, and the sandy beach. R3 zoning provides flexibility and future upside. A fantastic opportunity for investors seeking strong cash flow or a perfect Crystal Beach getaway with rental income! (id:24801)
RE/MAX Success Realty
12 Cedar Park Crescent
Quinte West, Ontario
Welcome to 12 Cedar Park Crescent, Trenton Crispin Model by Klemencic Homes. Beautifully maintained 2-bedroom, 4-bath freehold townhouse located in the desirable Hillside Meadows community of Quinte West. This Model offers a spacious open-concept layout, modern finishes, and excellent curb appeal with a brick and stone exterior, interlocking walkway, and covered front porch. Step inside to a large foyer leading to a bright main floor featuring engineered hardwood flooring, a stylish kitchen with granite countertops, undermount sink, and stainless steel appliances, seamlessly flowing into the dining and living areas. The living room boasts a large window and patio door with walkout to a private deck and fully fenced backyard - perfect for entertaining. Upstairs, the primary bedroom features an oversized walk-in closet, while the second bedroom includes its own 4-piece ensuite - ideal for guests or family. A versatile loft space offers potential for a home office or reading nook. The finished basement includes a spacious rec room, 2-piece bathroom, utility room, and ample storage. Close to schools, parks, shopping, CFB Trenton, and Hwy 401. This home offers comfort, style, and convenience in a sought-after neighborhood. (id:24801)
Royal LePage Terrequity Realty
180 Grey Street W
Southgate, Ontario
Welcome to your dream home, where elegance meets coziness! This stunning three-bedroom, two-bath showcases custom wood finishing, exuding warmth and charm at every turn. Picture yourself sipping coffee on the inviting covered porch or hosting summer barbecues on the spacious deck surrounding a sparkling above-ground pool ideal for hot sunny days! Nestled on a dead end road amid mature trees and vibrant gardens, this property offers ultimate privacy. The expansive backyard features a detached garage (currently a woodworking shop!) and a bonus 12x20 ft space.Get ready to entertain in the covered outdoor kitchen with a fabulous bar, perfect spot for weekend gatherings! Inside, the main floor welcomes you with a spacious bedroom, a beautifully designed bathroom, and a living room flowing into a custom kitchen. A mudroom, office, and laundry area complete this level.Upstairs, discover an additional bathroom and two more spacious bedrooms, ideal for guests or family. Recent upgrades include durable 50-year shingles (2022), new eavestrough, fascia, and soffit (2024), stylish pergola and sandbox (2024), modern kitchen cabinets (2022), and a reliable hot water tank (2024).Situated on a generous lot with ample parking (room for six or more cars!), this home is on a peaceful street yet has easy access to main roads for commuters. Enjoy convenient walking distance to schools and shopping! Additional highlights include natural gas heating, an enclosed garden, swing bench, sandbox, and charming playhouse. Don't miss out on this updated gem in the highly sought-after town of Dundalk your dream lifestyle awaits! (id:24801)
Mccarthy Realty
62 Terrace Drive
Hamilton, Ontario
Welcome to The most desirable Pleasant Valley neighborhood of Dundas, 62 Terrace Drive! This Beautiful, spacious 2- story detached home, just steps from conservation trails and parks. Short walk to to the vibrant shops, galleries and restaurants of historic downtown Dundas. This well loved home offers generous living space. The main floor boast a beautiful sun field living room, separate Dining room. Kitchen with breakfast area, Family room with woodburning fire place and walk-out to Patio. 4 Spacious bedrooms on the second floor. Primary bedroom has 3-pc en-suite and double closets. Finish lower level has a large recreational room. Exercise room Laundry room and 3 pc bathroom. (Currently dining room used as office and Family room used as Dining room.) The home was well kept over the years; New Roof 2025 September, Furnace 2018, New kitchen appliances 2025 July. All windows and front entry door have ben replaced. Don't miss the opportunity to call this place home! You'll be surrounded by beautiful trails in a peaceful family friendly neighborhood. (id:24801)
Homelife Classic Realty Inc.
87 - 9460 The Gore Road
Brampton, Ontario
Welcome to 9460 The Gore Rd #87 - A Stunning, Upgraded Stacked Townhome in the Heart of Castlemore. Experience modern living at its finest in this beautifully appointed three-storey townhome, ideally located in the prestigious and family-oriented Castlemore community. This meticulously maintained residence offers a spacious and functional open-concept layout, perfect for both everyday living and stylish entertaining. Step into a contemporary kitchen designed with sleek finishes, full sized, stainless steel appliances, upgraded granite counter tops and a modern backsplash. Seamlessly flowing into the bright living and dining areas, complemented by a private balconies that extend your living space outdoors. Featuring two generously sized bedrooms, another balcony, convenient ensuite laundry, and an abundance of natural light, this home delivers both comfort and practicality. This move-in-ready gem is nestled within a quiet, well-managed complex. Enjoy unparalleled convenience with close proximity to top-rated schools, major retailers, Costco, Walmart, grocery stores, and easy access to highways 427, 407, and 410. A perfect home for couples or small families - you don't want to miss this one! (id:24801)
Red House Realty
55 Braemar Drive
Brampton, Ontario
Attention investors and first-time buyers! STEAL OF A DEAL LIGHT FIXER-UPPER with HUGE POTENTIAL. This 4+1 bedroom, 3-bathroom freehold home with a finished basement is a rare opportunity to secure a property with massive upside. Featuring a great layout, side-entrance, spacious bedrooms, and a beautiful backyard complete with an underground pool, its the perfect project for renovators and value-seekers. You could transform this into a standout home with significant resale potential or design the perfect starter home to fit your style. Don't miss this chance to invest, renovate, and unlock incredible value in a great neighborhood! (id:24801)
Century 21 Kennect Realty
Royal LePage Signature Connect.ca Realty
3061 Isaac Avenue
Oakville, Ontario
Picture yourself in this executive 3-bedroom, 2.5-bath semi-detached home in prestigious Oakville, overlooking one of the areas largest parks with trails, splash pad, and endless green space right outside your door. Featuring 9 ceilings, dark hardwood floors, oak staircase, pot lights, a 3-sided gas fireplace, stainless steel appliances, and a luxury primary suite with glass shower, soaker tub, and walk-in closet, this home has it all including a versatile second-floor media room/office. Enjoy top-ranked schools, two rec centres, shopping, and easy access to highways, GO Transit, and just 25 minutes to Pearson or 35-40 minutes to downtown Toronto. Available for 13+ years to AAA tenants, this non-smoking property offers a rare chance to live in one of Oakville's most sought-after communities! Don't wait, homes with views like this go fast - available for September 25th, Easy walk to Elementary schools! (id:24801)
RE/MAX Aboutowne Realty Corp.
1517 Queensbury Crescent
Oakville, Ontario
Welcome to your new home at 1517 Queensbury Cres. Oakville! This bright and spacious 4+1 bedroom gem is tucked away in the friendly, sought-after neighbourhood of College Park where comfort meets convenience. Just minutes from highways, shopping, and high ranking schools. Open concept main floor featuring gourmet kitchen with stainless steel appliances, quartz counters, kitchen island and Alcaline water filtration system, combined living and dining room and charming family room with wood fireplace and walkout to your professionally landscaped sunny backyard perfect for BBQs, morning coffee and night parties. On the upper floor you will find the primary bedroom a private retreat with walk-in closet and a 3-piece ensuite! Additionally featuring 3 generous sized bedrooms and main 4PC bathroom. The main floor laundry and mud room make life a little easier with side entrance. The finished basement offers a rec room with gym turf, bedroom, cold room, and an extra full bathroom and is ideal for guests or a home office or potential rental income with addition of the separate entrance. Extensive renovation done in 2019/2020 which included: new roof with new aluminum work including leaf guard gutters for worry free maintenance, all new windows, exterior doors and garage doors. Inside reno included new kitchen, bathrooms, pot lights, all interior doors, engineered floors with wooden trims, new custom-made Hunter Douglas window coverings on the main floor. This home is move-in ready. Just unpack and enjoy! (id:24801)
Right At Home Realty
25 - 701 Homer Watson Boulevard
Kitchener, Ontario
This updated freehold townhouse in the desirable Country Hills/Alpine Village area of West Kitchener is move-in-ready and offers the perfect blend of comfort, convenience, and value. Ideal for first-time buyers, young professionals, downsizers, or investors, the home features low condo fees, a private backyard, and no rear neighbours for added privacy. Inside, the main floor welcomes you with a bright kitchen complete with new quartz countertops, a breakfast bar, new faucet, double stainless steel sinks, and a brand-new stove. From the breakfast area, enjoy your morning coffee while watching the sunrise from the covered balcony. The spacious living and dining room, featuring all new modern luxury vinyl flooring, is perfect for family living and entertaining. Upstairs, you'll find three generous bedrooms, including a primary with a walk-in closet, along with the convenience of upper in-suite laundry. The above-grade finished lower level adds valuable living space, ideal for use as a family room, home office, or guest suite, with direct access to the single-car garage and patio doors leading to the deck and yard. The fourth level offers a bathroom rough-in and tons of storage. Outdoors, enjoy your own private yard perfect for kids, pets, or hosting summer barbecues. The home has been professionally updated and is ready for you to unpack and settle in. This location is a highlight, with steps to McLennan Park, the Hydro Path, and Activa Sportsplex, plus quick access to Conestoga College, the LRT, Highway 401, and essential shopping. The community is family-friendly and offers excellent recreation and transit options. 4th level unfinished basement includes bonus room and rough-in for bathroom and lots of storage. (id:24801)
RE/MAX Real Estate Centre Inc.
323 - 7 Smith Crescent
Toronto, Ontario
Spotless, large, bright, 2 bedroom condo in Boutique new Queensway Park Condo building backing onto 3 hectare park. TTC at doorstep, groceries, Costco, Sherway Gardens close by. 5 minute drive to QEW & Gardiner Expressway. FURNISHED unit with 2 x Queen Beds, Brand new cream color sofa, carpet, TV table, Coffee Table, Clothes Shelves and hanging rack in laundry room. Freshly painted. In brand new condition. Fantastic unit with excellent views of the park. Balcony furnished with 2 x black muskoka chairs, patio carpet, 2 x bamboo 6' plants. Boutique building with only 9 floors, unlike most new buildings over 50 floors. Fantastic gym, bbq area with vegetable and herb gardens. MUST SEE. Close to everything. (id:24801)
Sutton Group-Admiral Realty Inc.
51 Harvest Moon Drive
Caledon, Ontario
Welcome to this beautifully maintained 2 storey detached home located in a desirable, family friendly neighbourhood of Bolton. This inviting property offers a spacious and functional layout, perfect for comfortable family living. The main floor features a bright living room with a cozy gas fireplace, a formal dining room for entertaining, and a well-appointed kitchen with a breakfast area that walks out to the private backyard, ideal for summer BBQs or relaxing evenings. Upstairs, you'll find three spacious bedrooms, including a primary retreat with a walk-in closet and a 4 piece ensuite. An additional 4 piece bathroom provides convenience for the rest of the household. The finished basement extends the living space with a large recreation room and a 3 piece washroom, offering flexibility for a home gym, theatre, or play area. Step outside to your private backyard oasis, featuring no rear neighbours, a relaxing hot tub, and a gazebo, the perfect space to unwind and entertain. Additional highlights include a 1.5 car built in garage and a driveway with parking for 2 additional vehicles. This move in ready home is an excellent opportunity for families or anyone looking to enjoy all that Bolton has to offer. Don't miss your chance to own this fantastic home! (id:24801)
Bask Realty Inc.
21 Galleria Parkway
Markham, Ontario
Just Completed!! Tastefully Renovated 4-Bedroom Townhome in Sought-After Commerce Valley! This Rare, Functional Layout Is Ideal for Modern and Multi-Generational Living. Never Lived In Since Full Top-to-Bottom Renovation. Bright, Airy Interior with 9' Ceilings, Oversized Windows, and Wide-Plank Water-Resistant Flooring Throughout. Sleek High-Gloss Kitchen Featuring 36x36 Porcelain Tiles, Tall Cabinets, Premium Caesarstone Counters & Backsplash, Gunmetal Double Sink, and Samsung S/S Appliances. Designer Bathrooms with 24x32 Porcelain Tiles, Custom Vanities, Gunmetal Fixtures, and High-End Finishes. Two Spacious Primary Suites on the Upper Level, Each with His & Hers Closets and 4-Pc Ensuites. Main Floor Features a Great Room and Additional Bedroom with 4-Pc Bath Access & Walk-Out. Finished Basement with Direct Access to Underground Garage. Additional Features Include Upgraded Central Vac, Remote-Controlled Lighting, New 1-Panel Doors with Black Hardware, and Modern Metal Stair Pickets. Low Monthly Maintenance Covers Water, Lawn Care, Snow Removal, Roof & Window Maintenance. Prime Location Near Hwy 404/407, GO Station, Parks, Shopping, Dining & Top-Ranked Schools. Move-In Ready A Must-See! (id:24801)
RE/MAX Realtron Barry Cohen Homes Inc.
1404 - 9235 Jane Street
Vaughan, Ontario
Welcome to Luxurious Bellaria Residences, offering Comfort and Convenience in the Heart of Maple, Vaughan!!This beautifully maintained 1 + 1 bedroom, 1 bathroom suite includes one parking spot. The well-appointed kitchen features granite countertops, stainless steel appliances, and a breakfast bar, offering both functionality and style. The spacious primary bedroom provides a relaxing retreat, while the den adds flexibility as a home office or guest room. The open living and dining area extends to a private enclosed sunroom a bright space that can be enjoyed year-round and easily adapted to suit your lifestyle. Perfectly located near Cortellucci Vaughan Hospital, the beautiful Vaughan Mills Mall, major shopping centres, and highways, this residence combines convenience with a sought-after location. Bellaria offers outstanding amenities including 24-hour concierge and security, a theatre/media room, fitness and yoga studio, party room, guest suites, visitor parking, and beautifully landscaped grounds. Some photos are virtually staged. (id:24801)
Keller Williams Empowered Realty
Bsmt - 71 Proctor Avenue
Markham, Ontario
Spacious lower-level 2-bedroom, 1-bath apartment with separate entrance. With a basement kitchen and family room. New painting throughout, separate private entrance. Separate Laundry, Full Kitchen, and Family Area, Convenient Mins Walk away from Bayview, schools, restaurants, shops, and supermarkets. (id:24801)
Jdl Realty Inc.
1105 - 75 Oneida Crescent
Richmond Hill, Ontario
Yongeparc1 - Luxury Living Near Yonge & Hwy 7. Bright & Spacious 1 Bed + Den Can Use As 2Beds, 1 Bath. East Exposure Unobstructed Stunning View, Includes Parking & Locker! Functional Layout, 9 Ft Ceilings. Spacious Living & Dining Area W/ Open Concept Kitchen. Gym, Party Room & Games Room For R&R. Walking Distance To Shopping Malls, Hwy's, Movie Theaters, Restaurants, Schools & Viva Transit. Parks & Rec For Spur Of The Moment Activities! (id:24801)
Aimhome Realty Inc.
619 - 326 Major Mackenzie Drive E
Richmond Hill, Ontario
Discover Mackenzie Square - A True Definition of Condo Living in the Heart of Richmond Hill. This Bright & Spacious 2+Den 1,048 Sqft of Living Space Provides The Perfect Blend of Spacious & Convenience. This Condo Is Located Right Beside Richmond Hill GO station. Open Concept Layout Seamlessly Combines Living, Dining, and Solarium. Residents Enjoy an Array of Amenities, Including 24hrs Concierge, Heated Indoor Pool, Hot Tub, Sauna, Party Room, Exercise Room, Library, Private Tennis Court, And Rooftop Terrace. Guest Suites Available. Water + Heat + Electricity Are Included In Condo Fee, Providing Added Value And Peace of Mind! Steps to Restaurants, Shops, Schools, Hospital, Go Station, And Bus Stop In Front of the Building. Quick Access to 404/407 Highways. (id:24801)
Century 21 Landunion Realty Inc.
190 Legends Way
Markham, Ontario
Welcome to this elegant Tridel-built Carriage B2 townhouse, where luxury meets comfort in 2,166 sq. ft. of beautifully designed living space. From the moment you enter the soaring 17-ft foyer, natural light pours through oversized windows, creating a warm and inviting atmosphere. The stunning 12-ft ceiling family room, highlighted by a sparkling crystal chandelier and custom wall organizer, is perfect for gatherings or quiet evenings at home. The spacious dining room opens onto a sun-drenched terrace, ideal for BBQs, entertaining, or simply enjoying your morning coffee in peace. The gourmet kitchen, finished with granite countertops, invites both everyday meals and special celebrations. Upstairs, the primary suite offers a serene retreat with partly 11-ft ceilings, abundant sunlight, his & hers closets, and a spa-inspired ensuite freshly renovated in 2024. With additional modern upgrades throughout, this home blends timeless elegance with everyday convenience. Roof (2024). Nestled within the boundaries of top-ranking schools and just minutes to Downtown Markham, Hwy 404, and Hwy 407 this is not just a home, its a lifestyle. (id:24801)
Mehome Realty (Ontario) Inc.
56 Mintwood Road
Vaughan, Ontario
Welcome To This Rare Opportunity In Highly Sought-After Thornhill Woods! This Exclusive 3-Bedroom End-Unit Townhouse Showcases A Premium Extra-Large Lot With A Spacious Backyard, Delivering Exceptional Outdoor Living And Endless Possibilities For The Entire Family. Inside, The Home Features A Bright, Functional Layout With Hardwood Floors Throughout, Generous Windows Filling The Space With Natural Light, And Thoughtful Upgrades That Elevate Everyday Living.The Main Level Offers Comfortable Family Spaces Perfect For Both Relaxed Evenings And Entertaining Guests, While The Upper Level Boasts Three Well-Sized Bedrooms And The Convenience Of An Upstairs Laundry Room. A Separate Entrance Leads To A Fully Finished 2-Bedroom Basement Apartment With Its Own Kitchen, Offering Flexibility For Extended Family, In-Law Living, Or Valuable Rental Income Potential.Parking For Two Vehicles On The Driveway Plus A Garage Adds Everyday Practicality, While The Coveted Thornhill Woods Location Delivers Outstanding Schools, Parks, Trails, And Amenities At Your Doorstep. With Its Unique Lot Size, Versatile Layout, And Prime Location, This Home Combines Comfort, Functionality, And Value In One Exceptional Offering. Don't Wait! (id:24801)
Konfidis
23 Riviera Drive W
Vaughan, Ontario
Beautifully Upgraded 3-Bedroom Home in a Prime Area! Welcome to this cozy and well-maintained 3-bedroom, 3-bathroom gem nestled in a highly sought-after, tree-lined community. This home features numerous upgrades, including newer flooring throughout and a stylish, fully renovated kitchen in the basement. Enjoy the versatility of a finished basement with a separate entrance, perfect for extended family, guests. Bright and functional layout with generous living spaces and modern finishes throughout. Situated close to all amenities, schools, parks, shopping, public transit, and more this home offers both comfort and convenience in a beautiful, established neighbourhood. Don't miss this opportunity to own a move-in-ready home with income potential! (id:24801)
Coldwell Banker The Real Estate Centre
10 Nettles Cove
Innisfil, Ontario
LIVE IN STYLE AT THIS FULLY RENOVATED BUNGALOW IN AN EXCEPTIONAL ADULT LIFESTYLE COMMUNITY WITH RESORT AMENITIES AT YOUR DOORSTEP! Start your day at 10 Nettles Cove with coffee on the updated covered front porch, a leisurely walk to one of the two pools for a morning swim, and plans for an afternoon filled with friends, laughter and everything this adult lifestyle community has to offer. Life is easy here in Sandycove Acres, where an on-site mall gives you a drugstore, cafe, variety store, salon, clothing shop and foot-care clinic right in the neighbourhood. Three clubhouses host ballrooms, kitchens, fitness facilities, games rooms, libraries, two heated outdoor pools, laundry facilities, dart boards, indoor and outdoor shuffleboard, walking trails, garden plots and a woodworking shop, along with a full calendar of clubs, theatre, dances, card nights and social events. Just 10 mins to South Barries shopping and GO Station and 15 mins to Innisfil Beach Park, this renovated one-level home is designed for low-maintenance, worry-free living. The navy blue exterior with crisp white shutters, updated covered front porch, newer rear deck, custom-built shed and two newer storm doors sets a polished tone. The open-concept layout features neutral paint tones, tasteful finishes throughout, California shutters, pot lights, and updated flooring. The kitchen impresses with stainless steel appliances, white cabinetry, a large island with pendant lighting and quartz countertops that extend up the wall as backsplash. Three well-sized bedrooms include two with custom closets and built-in cabinetry, and a third with built-in cabinetry and a clothing rod. A versatile den/office and two updated 4-pc bathrooms, including one with a dual vanity and large glass-walled tiled shower, complete the layout. Updated insulation keeps things comfortable year-round, making this stylish and meticulously maintained #HomeToStay a standout for those ready to live their golden years to the fullest. (id:24801)
RE/MAX Hallmark Peggy Hill Group Realty
17083 Warden Avenue
Whitchurch-Stouffville, Ontario
Discover the perfect blend of country calm and modern convenience in this fully rebuilt 2023 home, set on picturesque Warden Ave with peaceful pond views and rolling fields as your backdrop. Just 10 minutes to the Newmarket GO Station and under an hour to Union, you're minutes from Newmarket, Aurora, and Stouffville, top-rated York Region schools, and beautiful walking and cycling trails. Every detail has been thoughtfully upgraded new foundation with waterproofing, roof, windows, Maibec siding, and 200-amp electrical service. Inside, enjoy engineered hardwood upstairs, luxury vinyl plank downstairs, heated floors in the mudroom and spa-like primary ensuite. The primary bedroom also boasts a custom walk-in closet, fitted window coverings, and smart built-ins throughout. The bright, modern kitchen features a 36 gas range and quiet Bosch dishwasher. The lower level offers two generous living areas, a large laundry room with commercial-grade Maytag appliances, and abundant storage. All major systems are brand new, including septic, water treatment with UV and softener, furnace, propane tanks, and water heaterall owned. A 7.5KW Generac generator ensures youre never without power.Additional highlights include a fully finished bunky with power and internetideal for a home office or creative spaceand a tidy garden shed. This turn-key property offers the rare chance to move right in and enjoy peaceful country living without sacrificing convenience. (id:24801)
Right At Home Realty
S75 Brock Concession 4 Road
Brock, Ontario
Set at the very end of a quiet dead-end road, down a newly paved, winding driveway, this genuine 10-inch square log home delivers a rare mix of charm, comfort, and privacy across more than 20 acres of untouched land. Surrounded by mature trees and lush landscaping, the home exudes warmth and timeless charm. The welcoming foyer opens to a covered wraparound porch, ideal for relaxing or entertaining. Inside, the open-concept kitchen features an island and a five-burner gas stove, flowing into a bright dining area. The living room offers cathedral ceilings, a gas stove with a reclaimed brick chimney, southeast exposure, and a walkout to the covered porch, perfect for enjoying peaceful views year-round. Open stairs lead to both the loft and the lower level. The north wing features four bedrooms and a charming sitting room that overlooks the living space below, with eight-inch antique pine plank floors, cathedral ceiling, and built-in cupboards. Double French doors open to the primary suite with cathedral ceilings, antique plank floors, a four-piece ensuite, and a separate Jacuzzi tub. The home also offers 200-amp service, lower-level laundry, an oversized double garage with double doors and space to park four vehicles, and central vacuum. A detached shop provides a dream space for hobbyists, collectors, or anyone craving room to create, build, or store. Private and secluded, yet just minutes from Uxbridge, this is more than a home, its a lifestyle and a truly one-of-a-kind country escape. (id:24801)
RE/MAX All-Stars Realty Inc.
518 - 170 Sumach Street
Toronto, Ontario
The perfect blend of style, comfort, and outdoor space, this unique one-bedroom is priced to sell! With a bright, south-facing exposure, you'll bask in natural sunlight all day long. Enjoy your spacious private terrace the perfect spot for morning coffee, evening cocktails, or simply soaking up the sun. In the vibrant East End of Toronto, this condo is the perfect place for anyone seeking a modern, city lifestyle with a touch of tranquility. This well designed space has beautiful finishes, brand new floors, a spacious bathroom, and gorgeous outdoor space steps away from TTC, Grocery, Recreation Centre, The HYW and Water. The unit is conveniently located 1 floor above the buildings amenities and the same floor as the shared garden. Locker on same floor as unit. (id:24801)
Royal LePage Connect Realty
67 Cryderman Lane
Clarington, Ontario
You fall in love with this beautiful move-in-ready home just steps from Lake Ontario in one of Bowmanvilles most desirable newer communities! This detached (link) home offers comfort, style, and lifestyle appeal in a peaceful family-friendly neighbourhood. Here's why this home is a must-see:(1) Prime lake-side location: Just a 2-minute walk to Lake Ontario and scenic waterfront trailsperfect for nature lovers and outdoor enthusiasts. Plus, you're just a few minutes to schools, shopping, parks, and have easy access to Hwy 401.(2) Bright, open-concept main floor: Elegant hardwood floors, large windows, and a sliding walk-out to a private backyard create a perfect space for entertaining or relaxing.(3) Modern chefs kitchen: Features white cabinetry, stainless steel appliances, an island with breakfast bar, and stylish finishes that will impress any home cook.(4) Spacious bedrooms & luxury ensuite: Includes 3 generous bedrooms, a grey hardwood staircase, and a stunning primary suite with walk-in closet and spa-like 5-piece ensuite with dual sinks, soaker tub, and glass shower.(5) Future-ready basement & parking: Unfinished basement ready for your personal touchideal for a rec room, studio, office, or rental setup. Plus, enjoy a 1-car garage with interior access and a 3-car driveway with no sidewalk!This gorgeous home is perfect for first-time home buyers or anyone looking to enjoy lakeside living with modern comforts in a growing community. --->> A Must-See Home Near the Lake! <<--- ** This is a linked property.** (id:24801)
Royal LePage Terra Realty
606 - 600 Queens Quay W
Toronto, Ontario
Cozy and quiet, this well-maintained boutique condominium at Toronto's vibrant Harbourfront offers the perfect balance of city living and a tranquil retreat. More than just a condo, this residence delivers a lifestyle steps from the waterfront, cultural attractions, and convenient transit, yet tucked away in a peaceful setting. Beautifully renovated and architect-designed, the suite showcases thoughtful details throughout. The modern kitchen is equipped with chef-grade appliances, including a flexible cooking system where the griddle and dual hot plates can be converted to a standard 30" range. Durable and stylish Sapien Stone countertops provide a heat and scratch-resistant surface, complimented by sleek cabinetry. Engineered hardwood flooring flows seamlessly across the principal rooms, creating a warm and cohesive aesthetic. A cleverly designed Italian wall/bed system transforms easily into a dining table and bookshelf, maximizing versatility and space efficiency. The spa-inspired bathroom features elegant tilework, a frameless glass shower, and full-height storage solutions for everyday convenience. The primary bedroom comfortably accommodates a king-size bed and offers built-in closets with overhead storage, while the den complete with its own window and custom built-ins can serve as a nursery, second bedroom, private office, or creative studio. Residents enjoy an array of premium amenities, including a 24-hour concierge, fitness centre, sauna, party room, guest suites, and ample visitor parking. The location is unmatched, placing you just steps from the Harbourfront, Exhibition Centre, and streetcar access for quick connections throughout the city. This rare boutique building combines thoughtful design, modern upgrades, and an enviable location. It is an exceptional opportunity to enjoy downtown living at its finest. (id:24801)
Forest Hill Real Estate Inc.
2712 - 33 Sheppard Avenue E
Toronto, Ontario
This Minto Luxury Condominium Residence At Yonge & Sheppard In North York. Fantastic East View. Many Superb Amenities: Concierge, Lounge, Indoor Pool, Study/Business Centre, Bbq & Much More. 605 Sqft + 63 Sqft Balcony. Steps To Sheppard & Yonge Subway Line & Wholefood Supermarket. Easy Access To Highway 401, Shopping Centre, Restaurants, Library, Theatre, Etc. (id:24801)
Home Standards Brickstone Realty
1243 - 38 Grand Magazine Street
Toronto, Ontario
Luxury "York Harbor Club" One Bedroom W/ Parking & Locker! Large Balcony W/ Two Access From Living Rm & Bedroom, Granite Countertop W/ Undermount Sink; Laminate Floor Throughout, Fabulous Amenities Include Fitness Centre, Billiard Rm, Party Rm, Outdoor Pool, Guest Suites, Outdoor Terrace With Bbq & 24 Hrs Concierge. Ttc@Door Step, W/T Coronation Park, Waterfront, Exhibition Go Station, Minutes To Gardiner Express Way. (id:24801)
Bay Street Group Inc.
940 - 525 Wilson Avenue
Toronto, Ontario
Gorgeous 1 Bedroom + Large Den Condo In The Highly Desirable Gramercy Park Community. Nearly 700 Sq Ft Of Bright, Open-Concept Living Featuring Granite Countertops, Breakfast Bar, Full-Size Stainless Steel Appliances & Floor-To-Ceiling Windows. Walk Out To An Enclosed Balcony With Ample Seating & CN Tower Views. Quiet Courtyard Exposure. Includes 1 Parking & 1 Locker. Steps To Wilson Subway, Minutes To Yorkdale, Costco, Downsview Park & Hwy 400/401. Well-Managed Building With 5-Star Amenities. Immaculate, Move-In Ready! (id:24801)
Bay Street Group Inc.
1216 - 35 Bales Avenue
Toronto, Ontario
Spacious condo in the heart of North York, with a desirable split two-bedroom layout, two full bathrooms, and floor-to-ceiling windows that flood the space with natural light. The primary bedroom comfortably fits a king-size bed, while the versatile den with a French door offers the perfect space for a home office or a third bedroom. The open-concept kitchen includes a sizable breakfast bar and stainless-steel appliances. The suite also includes ownership to a newly installed HVAC system from November 2024. Residents enjoy access to amenities including a swimming pool, hot tub, fully equipped gym, party room, and a games room with billiards and ping pong. Conveniently located just steps from the TTC, restaurants, and retail shopping. (id:24801)
RE/MAX Hallmark Realty Ltd.
112 Douglas Avenue
Toronto, Ontario
Welcome to 112 Douglas Ave. Beautifully renovated 3 bedroom home in one of Toronto's most desirable prime Lawrence Park neighborhoods - steps to Yonge and Lawrence. Features include a modern-renovated kitchen with stainless steel appliances, double sink and a walk-out to the oversized deck and patio with BBQ hook-up. High ceilings with pot lights, open concept living/dining room. Laminate floor throughout, many new windows and central air conditioning. South facing front porch, fully fenced backyard, and a large garden shed for extra storage. Carport fits 2 vehicles (one if large car), via rear laneway. Walking distance to top ranking schools, shops, restaurants, parks and transit. Move in ready! (id:24801)
Forest Hill Real Estate Inc.
213 Northlake Drive
Waterloo, Ontario
Discover incredible value with this charming 3-bedroom raised bungalow, situated in a sought-after family-friendly neighborhood. This renovated gem features a modern, carpet-free main floor with a stylish kitchen boasting soft-close cabinets, subway tile backsplash, white quartz counters, and black stainless steel appliances. Enjoy the separate living and dining areas that open to a spacious, fully fenced backyard, complete with mature trees, a deck, and a concrete patio. The main level includes three generously sized bedrooms and a full bath, while the finished basement offers a cozy rec-room, an additional 3-piece bath, and convenient access to the oversized double car garage. Ideally located near shopping, bus routes, Conestoga Mall, and the expressway, this property is also close to the Laurelwood conservation area, universities, and excellent schools, making it a fantastic find in a prime location. (id:24801)
Exp Realty
6860 Matchette Road
Lasalle, Ontario
Welcome to this beautifully maintained dream home or Investment property ! This renovated raised ranch offers modern comfort, style, and functionality in one of the areas most desirable, family-friendly neighborhoods conveniently located next to the nature reserve in the heart of LaSalle. Highlights include Bright & Spacious Layout living with plenty of natural light. Brand-New Renovations Fresh flooring ,updated kitchen & bathrooms, new fixtures, and modern finishes throughout. In-Law Suite Perfect for extended family, guests, or rental income potential. Generous Sized Lot 75x 107, Backyard is great for kids ,pets, gardening, or summer entertaining includes fire pit and fully insulated Bunkie. Fully insulated 2 car garage, owned HVAC, all appliances included This move-in-ready home is ideal for families who value comfort, community, and convenience. All the hard work has been done just unpack and start enjoying your new space! Don't miss this opportunity! *For Additional Property Details Click The Brochure Icon Below* (id:24801)
Ici Source Real Asset Services Inc.
25 Sunview Drive
Norwich, Ontario
Step into this stunning 5 bedroom, 3 full-bathroom, carpet-free home where thoughtful design meets luxury living. The main floor boasts soaring10 ft ceilings, elegant engineered laminate floors, and a breathtaking, light-filled kitchen that seamlessly blends style and functionality. Featuring expansive windows, cream-coloured cabinetry with ample storage, a striking quartz countertop island perfect for casual dining or entertaining, and a spacious walk-in pantry, this kitchen is truly the heart of the home. High-end stainless steel appliances, including a French-door refrigerator and built-in dishwasher, add both elegance and practicality, while open shelving and direct access to the backyard deck make it perfect for both everyday living and hosting. The open-concept layout flows effortlessly into the living area, highlighted by a striking chandelier, a modern fireplace, and big bright windows that flood the space with natural light. Upstairs, 9 ft ceilings and engineered laminate floors continue, with the convenience of a second-floor laundry room. The fully finished basement also with 9 ft ceilings, offers a separate entrance, making it an ideal potential in-law suite with its own kitchen, bedroom, bathroom, and durable luxury vinyl flooring. Backing onto lush greenery with no rear neighbours, the outdoor space offers peace and privacy, perfect for relaxing or entertaining on the deck. Additional features include a main-floor mudroom with the potential to be converted into a full bathroom, and large windows on every level to keep the home bright and airy year-round.This home is a rare find, offering modern style, versatile spaces, and an unbeatable location surrounded by nature. (id:24801)
Exp Realty
62 Greendale Crescent
Kitchener, Ontario
Finding a property that checks the boxes for both investors and primary homeowners is rare in todays market but 62 Greendale Crescent in the heart of Kitchener does just that. This legally permitted duplex offers a world of opportunity, whether you're an investor seeking solid returns or a homeowner looking for a mortgage helper. With two self-contained units, it delivers flexibility, income potential, and a layout designed to suit a wide variety of needs. Step through the front door into the upper unit, where soaring cathedral ceilings and abundant natural light create a warm and inviting living space. The galley-style eat-in kitchen is perfectly set up for family dinners or tenant gatherings, with plenty of room for meal prep, conversation, and connection. Two spacious bedrooms and a full four-piece bath round out this level, offering the versatility of private sleeping quarters, a home office, or shared living for tenants. The lower unit is equally impressive, with both interior and exterior access for convenience. A generous living room and kitchen provide comfort and function, while two large bedrooms make the space highly desirable for tenants or extended family. With rental income potential between $1,900 and $2,200 per month, this suite significantly offsets costs and strengthens the investment model. Outside, the backyard provides a peaceful, low-maintenance retreat, perfect for entertaining, family barbecues, or simply enjoying the outdoors. Whether you're seeking a property to grow your portfolio or a home that makes ownership more affordable, 62 Greendale Crescent delivers on both fronts with style, function, and long-term value. (id:24801)
Toronto Real Estate Realty Plus Inc
42 - 1200 Courtland Avenue E
Kitchener, Ontario
This bright and spacious 2-bedroom, 1-bathroom unit offers approximately 1,000 sq. ft. of functional living space ideal for small families, young professionals, or downsizers. Enjoy a prime location just minutes from schools, shopping, public transit, and major amenities, making everyday living both convenient and connected. With its practical layout, natural light, and inviting charm, this home is a fantastic opportunity you wont want to miss. Come see why its the perfect place to call your next home! (id:24801)
Exp Realty
54 Medici Lane
Hamilton, Ontario
Step into this well-maintained freehold townhouse, perfectly located in an established and highly convenient west Hamilton Mountain neighbourhood. With easy access to Highway 403 and the Upper James Business Centre, you're just moments away from major shopping, dining, and amenities. This home boasts an open-concept layout with impressive nine-foot ceilings, creating a bright and airy feel throughout. The living space is functional and stylish, featuring good-sized bedrooms and a private master suite. The master bedroom includes a walk-in closet and a luxurious ensuite bathroom with a walk-in shower and built-in bench. Enjoy the convenience of direct interior access to a spacious garage, perfect for secure parking and extra storage. This property is available for immediate possession. Please note that utilities are extra. To apply, a rental application, credit report, paystubs, Income Verification, references, Non-Smoking Policy, Lease Agreement, and letter of employment, Deposit (first & last) are required. (id:24801)
Crimson Realty Point Inc.
563 Wellington Street N
Kitchener, Ontario
Welcome to 563 Wellington Street North, Kitchener! This home is a rare opportunity for investors, renovators, and developers alike. This 2-bedroom home sits in a prime location with excellent access to schools, shopping, public transit, and downtown amenities, making it an attractive spot for both living and future redevelopment. While the home itself is a fixer-upper, its brimming with potential for those with a vision. Whether you're a handyman looking to bring it back to life or a renovator eager to modernize, this house provides the perfect foundation to get started. What truly sets this property apart is its zoning flexibility. According to the City of Kitcheners regulations, this lot has the potential to accommodate up to four units. This makes it an exceptional choice for flippers seeking profit, investors looking to expand their rental portfolio, or developers ready to maximize density in a growing community. 563 Wellington Street North is more than just a house, its a project full of possibilities. With its great location, development potential, and solid investment value, its an opportunity you wont want to miss. (id:24801)
Exp Realty
64 La Tache Crescent
Markham, Ontario
End Unit, Walk Out& Back To Ravine, Slightly Less Than 3000 Sqf. Many Upgrades. Ultra Bright With Numerous Windows. New High-End Stainless Appliances, Washer/Dryer. Large Recreation(Bed or Exercise) Room On Main With Washroom. Minutes Shortcut(Back) To Trail. Easy Access To Highway 404, Close To Shopping Center, School, Restaurants Etc. (id:24801)
Hc Realty Group Inc.
17 Grafton Avenue
Toronto, Ontario
Nestled In The Heart of Toronto's Most Coveted Neighbourhood, 17 Grafton Ave Offers 3504 sqft Of Total Finished Living Space And Presents A Unique Opportunity For Both Families And Investors. Completely Rebuilt&Remodeled In 2017 Where Modern Contemporary Sophistication Is Blended With Classic Charm&Unparalleled Finishes Throughout. This Home Has Everything, Ideal Location&Provides Multiple Options! Fantastic For Someone Looking To Live In A Prime Vibrant Community&Collect Income From 2 Other Units Or Convert Into Single Family Home. Or A Savvy Investor Generating Great Income From 3 Units. Light-Filled Main Floor Featuring Open-Concept Layout Creating Effortless Flow Between The Spaces. Large Living Room Boasts Entertainment Wall With Gas Fireplace, Flowing Into Centrally Positioned Dining&Chefs Dream Custom Kitchen Equipped With Extra Large Island,Ceasarstone Counters&High-End B/I Appliances.The Open Concept Layout Seamlessly Connects Indoor&Outdoor Living With Fully Retractable Doors To A Large South Facing Private Deck Perfect For Entertaining&Relaxing. Upstairs,Bright And Generous Bedrooms Offer Comfort & Flexibility Including Primary Retreat Complete With Large Walk-In Closet, 4 Pc Ensuite With Heated Floors, And Walk Out To A Private Balcony. The Second Floor Is Complemented By Luxury 5-Pc Bath W/Large Soaker Tub, Walk-in Shower And Custom Double Vanity. The Upper Level Can Easily Be Connected With The Main Floor To Make It Large 4 Bdrm/4 Bath Home. Two Spacious And Well-Appointed Units, Upper Level Boasts 2 Bdrm&1 Bath & Walk Out Lower Level 1 Bdrm&1 Bath Unit. Each Unit Features A Custom Kitchen With Quartz Counters,Heated Floors&Luxury Bathrooms. Laneway House Eligibility Up To 1,722 sqft&Private Parking For 3 Cars Wired For EV Charger. This Exceptional Property Offers A Lifestyle Of A True Comfort & Style, And Convenience. Stroll To The Lake or High Park And Famous Roncy's Cafes & Cozy Stores. Min To Gardiner, Downtown & TTC. Makes It Ideal For Commuters. (id:24801)
Sutton Group Old Mill Realty Inc.
2051 Dale Road
Innisfil, Ontario
Like-New Spacious Home for Rent Available immed, Very clean, no current pets in the home. The lease includes the entire house with a fully fenced yard. Features: Spacious layout throughout Primary bedroom with ensuite bathroom and walk-in closet Laundry conveniently located on the top floor Utilities are extra Rental Requirements: Complete rental application package References Current credit report The landlords are committed to finding the right tenant and will be selective in the screening process to ensure the home is well cared for. (id:24801)
Right At Home Realty


