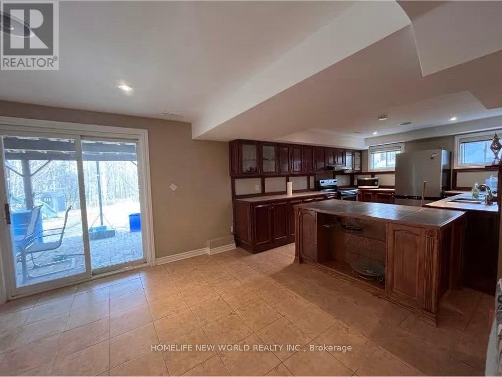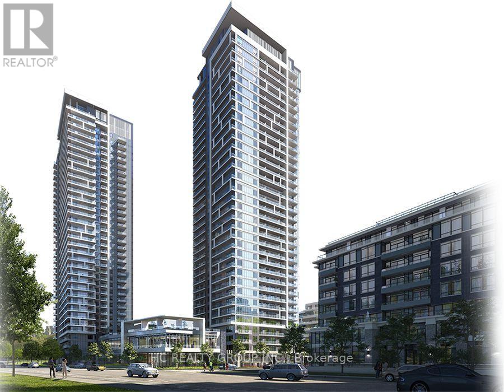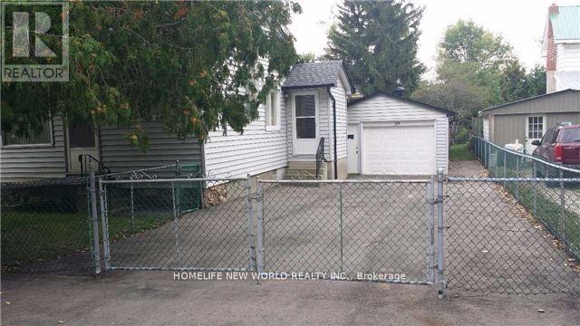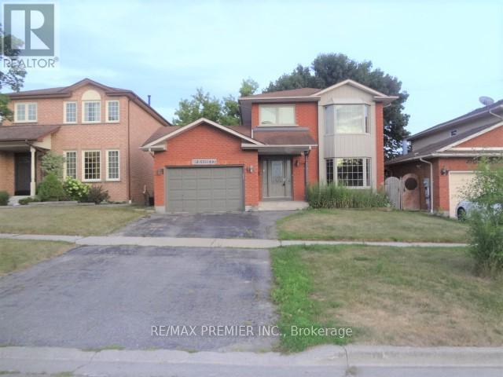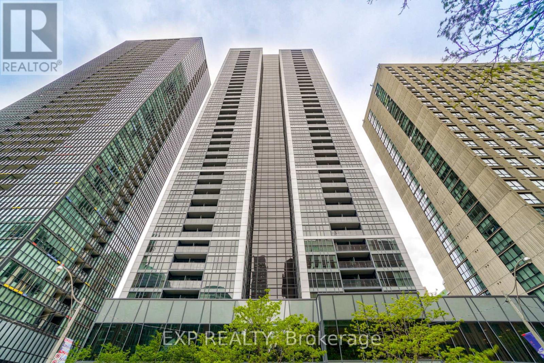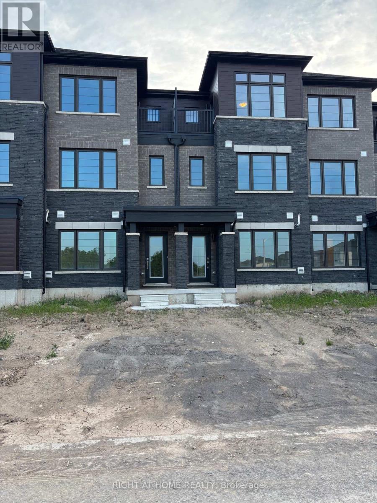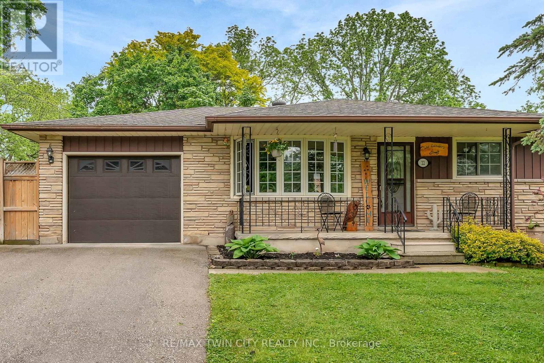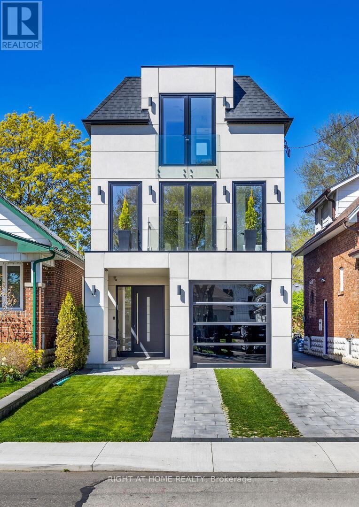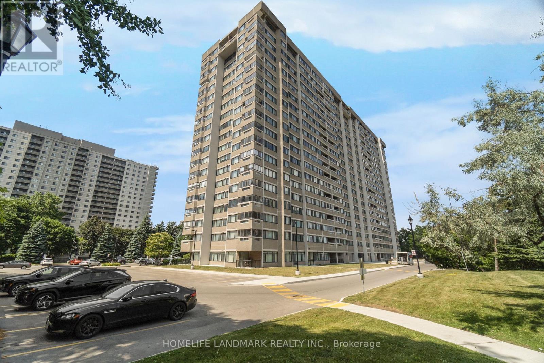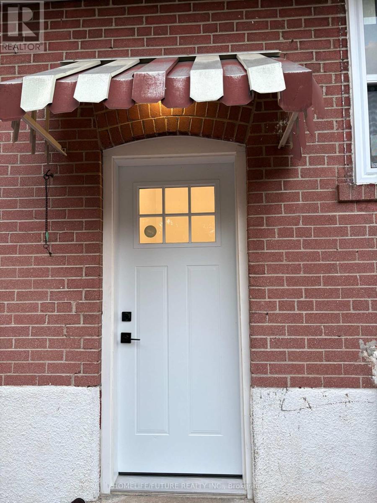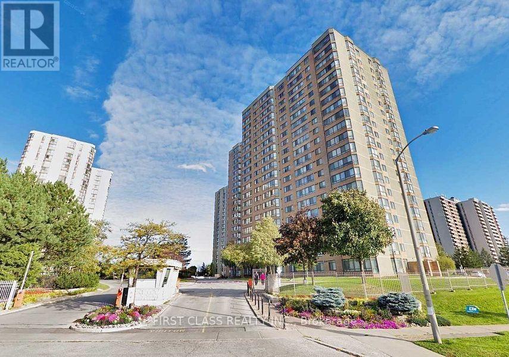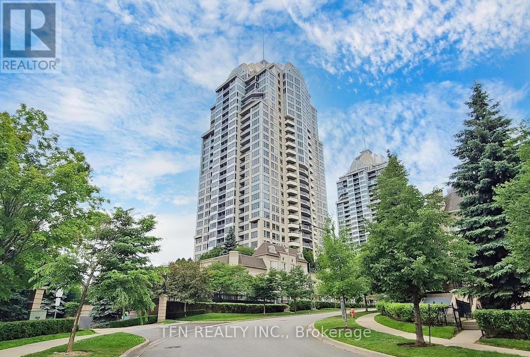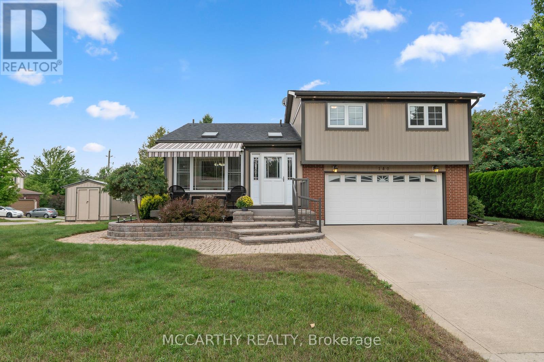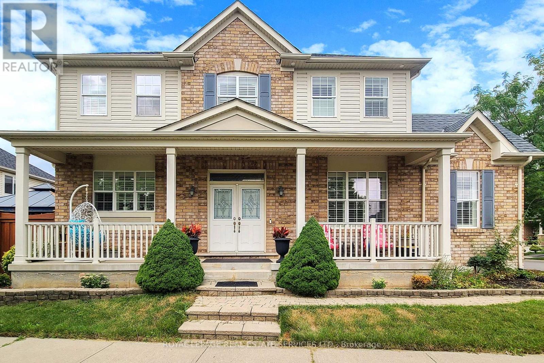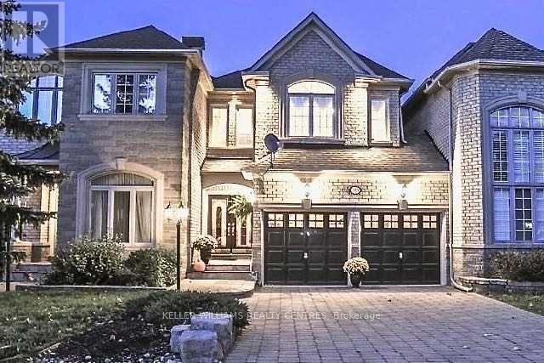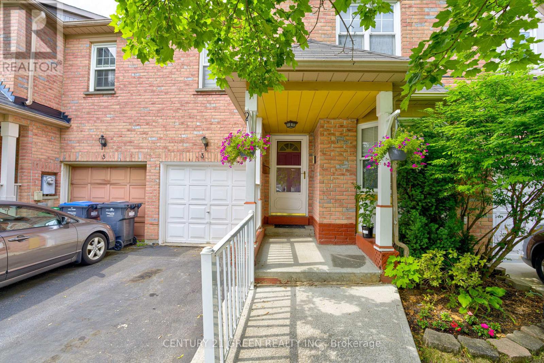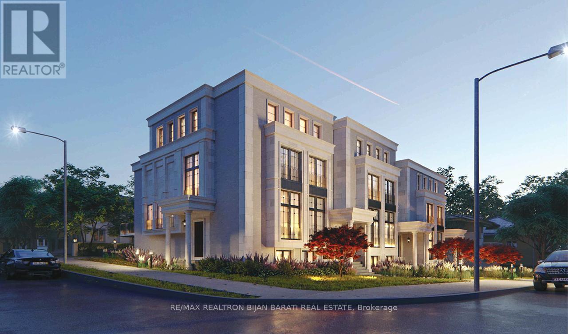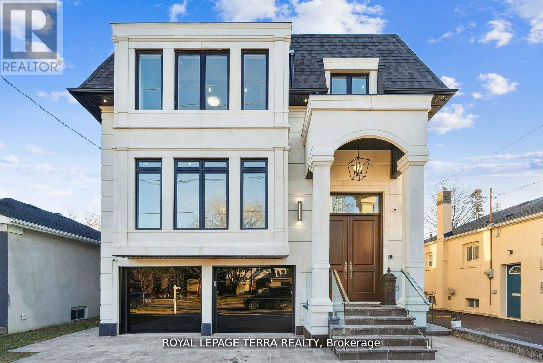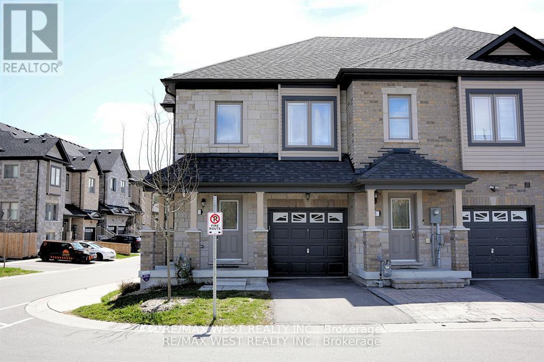10 Townsend Road
Toronto, Ontario
Fully Renovated End-Unit 3-Bedroom Townhouse In The Heart Of North Yorks Sought-After Hillcrest Village, Highly Sought-After Arbor Glen P.S., Highland J.H., And A.Y. Jackson School District. Incredible Layout, Featuring Over 1,300 Sq Ft Above Ground Living Space, A Professionally Finished Walk-Out Basement. Tons Of Upgrades $$$, Including High-End Engineered Hardwood Floors, New Hardwood Stairs, Custom Kitchen With Quartz Countertops And Backsplash, Modern LED Pot Lights, And Newly Designed Bathrooms. Enjoy A Functional Layout And Plenty Of Natural Sunlight From Both The East And West, Filling The Home With Warmth Throughout The Day. Spacious, Sun-Filled Principal Rooms, An Oversized Garage, And A Bright Lower Level Add To The Appeal. With TTC & Markham Transit At Your Doorstep, And Minutes To Hwy 404/401/407, Shops, Restaurants, And Parks. Lots Of Visitor Parking, Parks & All Other Amenities. Newer Furnace (2021) And AC (2019). Buy With Confidence! (id:24801)
RE/MAX Atrium Home Realty
48 Sandbanks Drive
Richmond Hill, Ontario
Bright Walk-out Basement apartment in desired Oakridge Lake Wilcox Area, Private Entrance, Direct Access to Ravine Backyard. One driveway parking. Ensuite Laundry. Walking distance to Oakridge Community Center, Lake Wilcox Park and Jefferson Forest. 8-minute Drive to Gormley Go and 404. Suitable for young couple, young professional, bachelor, students, new immigrants. Credit Report, Employment Letter and Rental Application required. (id:24801)
Homelife New World Realty Inc.
2710 - 8 Water Walk Drive
Markham, Ontario
Luxury Riverview Condo in the Heart of Markham! Welcome to this modern 2 Bed + Den corner unit on the 27th floor with 1,019 sqft of bright, open space and unobstructed Northeast views of the city. Features include floor-to-ceiling windows, 9' ceilings, upgraded flooring, and two private balconies. Enjoy a chef-inspired kitchen with a large quartz island, upgraded backsplash & kitchen cabinets, and luxury stainless steel appliances. Both bedrooms offer ensuite bathrooms which adds extra privacy and functionality. The enclosed den with balcony access is perfect as a home office and can also be used as an additional bedroom. 1 parking & 1 locker included. Large parking space perfectly located right next to the locker room, offering extra convenience and easy access. Maintenance fee covers Heat. Premium building amenities: 24/7 concierge, gym, rooftop BBQ terrace, parcel lockers, and more. Top Unionville High School zone, steps to shops, restaurants, GO station, Hwy 404/407 (id:24801)
Hc Realty Group Inc.
39 Windsor Drive
Whitchurch-Stouffville, Ontario
Welcome To This 3 Bedrooms Detached Bungalow On A 75 x190 Feet Huge Lot(Irreg) In Stouffville. Quiet St. Rare Lot Fronts & Backs Through2 Roads! Long Driveway W/No Sidewalk Could Park 6 Cars. Enjoy Large Private Backyard. Steps To The Mussleman's Lake, Close To Town Of Stouffville, Major Highways... (id:24801)
Homelife New World Realty Inc.
Main - 49 Bassett Boulevard
Whitby, Ontario
Beautifully maintained Three bedroom detached home is nestled in the desirable Pringle Creek community. The main and upper floors feature a mix of sleek laminate and cozy broadloom for a stylish yet comfortable feel. Ceramic tile adds durability and elegance to the kitchen, bathrooms, and hallways. Updated bathrooms offer a modern touch, while the furnace and central air provide year-round comfort. The spacious layout offers flexibility for growing families or multi-generational living. Located in a quiet, family-friendly neighborhood close to parks, schools, and amenities. Thousands have been invested in quality upgrades throughout the home. One Bedroom Legal Basement is rented separately. (id:24801)
RE/MAX Premier Inc.
905 - 101 Erskine Avenue E
Toronto, Ontario
Location!!!Tridel's Luxury Condo Features 9 Ft Ceiling, Immaculate One Bedroom Plus Den,Designer Kitchen Cabinetry W/ Built-In Appliances. Countertops. Balcony. Located In A Quiet Side Street, Steps To Subway, Shops, Amenities Inclu: Pool,Gym, Party Room, Billiards, Movie Theatre, Sauna & Steam Rm, Yoga, Guest Suites + Outdoor Bbq Area. (id:24801)
Homelife Landmark Realty Inc.
308 - 28 Ted Rogers Way
Toronto, Ontario
Luxury Living at Couture Condos Welcome to an immaculate 1+den suite in the heart of Torontos most sought-after neighbourhood! Overlooking the tranquil rooftop garden, this bright and stylish home features floor-to-ceiling windows, an open balcony, and a versatile den that easily transforms into a second bedroom or home office. The modern kitchen is equipped with sleek stainless steel appliances, while the open-concept living space is perfect for entertaining or unwinding. Step outside and youre just moments from Yorkville, Yonge/Bloor, subway access, the DVP, and some of the citys best shops, dining, and nightlife. With nearly perfect Walk, Transit, and Bike Scores (94/89/97), everything you need is at your fingertips. Residents enjoy 24-hour concierge service, free visitor parking, and world-class amenities. This is your chance to own a piece of downtown luxury living in a well-managed building by Monarch Homes. Dont miss it! (id:24801)
Exp Realty
52 Lilac Lane
Thorold, Ontario
Available Immediately, Limited Edition Floorplan, Over 1460 sqft 3 bed 3 bath Freehold Townhouse. Amazing exterior Design . Close to All major Stores, Walmart, canadian Tire, dollarama, Restaurants, and Seaway Mall is 10 min drive. 2 min to highway 406. 13 min to Brock university, 10 min to Niagara College (id:24801)
Right At Home Realty
22 Victoria Street
North Dumfries, Ontario
Welcome to 22 Victoria St, a charming 3-bedroom bungalow nestled on a spacious lot in the picturesque community of Branchton. This delightful home offers a perfect blend of comfort, convenience, and outdoor space, making it an ideal retreat for families and individuals alike. As you step inside, you'll be greeted by an inviting open-concept living area that features large windows, filling the space with natural light and creating a warm and welcoming atmosphere. The living room flows seamlessly into the dining area, making it perfect for entertaining guests or enjoying family meals. The bungalow boasts three comfortable bedrooms, each thoughtfully designed to provide ample closet space and cozy surroundings that create a peaceful haven for rest and relaxation. The functional kitchen is equipped with essential appliances and plenty of counter space, making meal preparation a breeze. Situated on a generous lot, this property provides ample outdoor space for gardening, play, or simply enjoying nature. The expansive yard is ideal for summer barbecues, family gatherings, or quiet evenings under the stars. A standout feature of this property is the oversized detached shop, which offers endless possibilities. Whether you need a workshop, storage space, or a creative studio, this versatile building can accommodate all your needs. Located in the serene community of Branchton, you'll enjoy the benefits of small-town living while being just a short drive away from larger urban amenities. Nearby parks, schools, and local shops enhance the appeal of this fantastic location. With its charming features, generous lot, and oversized shop, 22 Victoria St is a rare find in Branchton. Don't miss the opportunity to make this lovely bungalow your new home! Schedule a viewing today and start envisioning your future in this wonderful space. (id:24801)
RE/MAX Twin City Realty Inc.
40 Sixth Street
Toronto, Ontario
Own An Un-replicable Custom Home Steps Away From Lake Ontario in West Toronto.Recent Construction On New Foundations.Over 4,000 SQFT Of Finished Living Space, Well Designed Floor Plans W/ High Ceilings On 4 Levels. 4+1 Br's, 5 Wr's, Large Windows, Finished Backyard W/ Outdoor Kitchen.Large Walk-In Closets. Wr/s Equipped W/ Heated Floors, Large Floor To Ceiling Tiles & Smart Toilets. Mono-beam Stairs W/ Motion Lighting. Primary Bedroom Is A Private Floor Spanning 900 SQFT Of Multi-Function, Retreat-Style Living. 2+1 Kitchens, Ilft-long Quartz waterfall Island. Lower Level EquippedW/ Radiant Heated Floors & 2nd Laundry Rough In, Can Be Enjoyed By Owners Or Serve As An Investment Rental UnitAccessible Through A Separate Entrance. 3Marble Fireplaces, 3 Car pkg + A Car Lift Can Be Installed, 2 Balconies, 2HVAC/AC Systems, Security System, Skylights, Central Vac, Full Spray Foam Ins., Smart Blinds, Smart Garage Doors Lake Access At End Of A Quiet Street, Minutes To HWY, TTC, Shopping, & Schools. Bright & Sunny Eastern & Western Exposure, Steps Away From The Lake, Central Vacuum Rough In, Speakers Rough In, Home Theatre Rough In, Security System, Backyard Hot tub rough in, outdoor tv rough in, Top Of The Line Fisher & Paykel Appliances, Smart Home Blinds,2 Furnaces & 2 AC, Heated Floors, Floor To Ceiling Tiles, Combi Boiler (Owned, not rental), Staging Furniture Available On Request, Spacious Second Floor Laundry Room/ Security Room, Basement Laundry Rough In. (id:24801)
Right At Home Realty
910 - 50 Elm Drive E
Mississauga, Ontario
Charming 2 Bed + Den, 2 Bath Condo with Endless Potential! Unlock the possibilities in this spacious condo, located in a highly desirable, well maintained building with beautifully landscaped grounds. Featuring neutral decor, this 2-bedroom plus Den gem with a spacious storage room is a perfect canvas for your personal touch. Enjoy easy access to public transit, highways, Square One shopping, restaurants and hospital. A rare opportunity to create your dream home in a prime location! Locker + and Parking Included. All inclusive maintenance fee. (id:24801)
Homelife Landmark Realty Inc.
Bsmt - 541 Monteith Avenue
Oshawa, Ontario
Welcome To A Newly Renovated, Bright And Spacious Basement Apartment. This Home Offers Three Bedrooms, A Full Bath, And A Pristine Kitchen With Brand-New, Stainless Steel Appliances-Fridge, Stove, Dishwasher, And An Over-The-Range Microwave. The Entire Space Is Accented With Stylish Laminate Flooring And Modern Pot Lights, Creating A Warm, Inviting Atmosphere. Situated On A Quiet Street In A Family-Oriented Neighbourhood, This Location Is Perfect For Commuters And Families Alike, With Quick Access To Major Amenities Like The 401, Oshawa Go Station, And The Oshawa Centre. A Washer And Dryer Are Also Included. Tenant to Pay 40% of Utilities. No Smoking!. (id:24801)
Homelife/future Realty Inc.
138 - 25 Bamburgh Circle
Toronto, Ontario
Luxury Living in Prime Toronto Location! Rare found 3 Bedrooms |closer to 1,800 Sqft in Top-Rated Schools with Resort-Style Amenities, perfectly suited for big families or those who crave space and sophistication! EV Charing Available in the Building. Originally a 3+1 bedroom layout, the den has been seamlessly combined with the dining and living areas to create a vast open-concept oasis ideal for entertaining, family gatherings, or everyday comfort. Flooded with natural light, this unit feels airy and inviting, offering room to breathe and grow. Massive living/dining area with a BONUS super-sized projection TV perfect for movie nights or sports events! 3 spacious bedrooms flexible for a home office, guest room, or play area. Prime location in a well-managed, secure building with 24/7 concierge. Highly regarded school zone a golden opportunity for families! Clean, modern, and meticulously maintained. Steps from TTC, T&T Supermarket, Foody Mart, trendy restaurants, cafes, and shops. Top-rated schools, parks, and recreational facilities are just a stroll away. Everything you need is at your doorstep! Indulge in a lifestyle of convenience and leisure with Indoor AND outdoor pools (yes, both!) Squash courts, fitness center, and recreational spacesLush green areas and 24/7 security for peace of mind. PERFECT FOR FAMILIES & ENTERTAINERS! All utilities are included, 2 indoor parkings (id:24801)
First Class Realty Inc.
412 - 3 Rean Drive
Toronto, Ontario
5 Stars Luxury Hotel Living. Prestigious Location With Southwest City Views. 960S.F. Corner Unit With Eat-In Kitchen. 24-Hr Concierge, Excellent Facilities, Close To Bayview Village Shopping, Transportation & Subway, Rean Park, Ymca, And Many Other Amenities. (id:24801)
Tfn Realty Inc.
732 - 90 Stadium Road
Toronto, Ontario
Incredible opportunity at Quay West at Tip Top! This upgraded 2-bedroom, 2-bath suite offers exceptional value with a premium parking spot near the elevator and a dedicated locker. Unit 632 (without locker and without upgrades) sold this year for $830,000 making suite 732 a rare find. Thoughtful luxury upgrades include built-in closet systems, a frameless glass shower, bull-nosed granite countertops, upgraded kitchen cabinetry, and ceiling lights throughout. Quay West offers an elevated lifestyle with 24-hour concierge, gym, hot tub, theatre, party room, sauna, car wash, and more. The location offers the best of both worlds - peaceful waterfront living by the lake, yet just minutes from the vibrancy of downtown. Enjoy direct access to waterfront parks, the Martin Goodman Trail, and Lake Ontario. Walk to Loblaws, TTC, concert venues, and cultural hotspots including Budweiser Stage. (id:24801)
Right At Home Realty
140 Ann Street
Shelburne, Ontario
Corner lot with large lot 80 x 100ft, 3 Bedroom 2 Bathroom well maintained 3 level Side split. Pretty entrance of paving stone walkway around the house and steps up to a welcoming deck, with pretty motorized awning. Come into the bright and airy 3 season sunroom. Large foyer with tile floor, double closet w modern sliding doors. Eat in Kitchen with plenty of cupboards with large window over double sink. Hardwood floors in dining room and Living room. Living room has pretty gas fireplace and large picture window over looking the large deck. Eat dinner in the large Dining room that is combined with the living room. Walk out from the dining room to the back deck and spacious back yard, great for family time or entertaining. wooden gazebo covers a Hot Tub. Double door gate to back yard. Spacious side yard with a large wood shed approx 10 x 16ft with hydro. Upper level has three good sized bedrooms and a spacious 4 piece Bathroom. Lower level Rec room has cozy feel with gas fireplace and is spacious and plenty of room for family time and entertaining. 2nd Bathroom has a large walk in tiled shower. The laundry room with plenty of cabinets for storage and folding. Utility room is combined with the laundry room. Need space for parking, this is it, 2 car garage plus concrete driveway with parking for 4 plus, total 6 parking spots, Great for the working couple, work vehicle, recreation vehicle, visitors or extended family cars. (No need to worry about winter parking spots. )Street is quiet as not a drive thru street, Corner lot is large and has good size on side and back yard. Very close to Elementary and Secondary schools, parks, recreation/arena. Perfect well maintained home for family living. Desired location, Move in ready. Book showing today, Must See. (id:24801)
Mccarthy Realty
659 Hood Terrace
Milton, Ontario
Welcome to this beautiful 3+1 bedroom, 4-bathroom home sits on a desirable corner lot and offers plenty of natural light throughout. This home features a charming front porch leading into a bright main level featuring a combined living and dining room, a cozy family room with a gas fireplace, and an eat-in kitchen complete with granite countertops and walkout access to a fully fenced backyard. Enjoy outdoor living on the concrete patio under a gazebo, with a convenient garden shed for extra storage. Upstairs, the spacious primary bedroom boasts a luxurious 5-piece ensuite and two walk-in closets. The second-level laundry offers added convenience for busy families. The finished basement provides extra living space perfect for a rec room, home office, or guest suite. The attached garage is finished with sleek epoxy flooring. Located close to parks, schools, places of worship, hospital, restaurants and shopping mall this home offers comfort, space, and convenience-all in one perfect package. (id:24801)
Royal LePage Real Estate Services Ltd.
2113 Pinevalley Crescent
Oakville, Ontario
Elegant Sun-Filled Executive Home In Prestigious Joshua Creek With Double Car Garage. Going to Top Ranking Joshua Creek and Iroquois Ridge High School. Paved Stone Driveway & Backing Onto Tranquil Wooded Area. Brand New Painting and Windows in the entire house. Brand new LED potlight and bedroom light fixtures. Gourmet Kitchen With Travertine Tiles, Granite Counters, Upgraded Appliances, W/O To Private Deck & Fully Fenced Landscaped Garden, Spacious Master Bedroom With Stunning Ensuite With Jetted Soaker Tub & Glass Shower Enclosure. Entertainers Delight In Finished Basement With 3-Piece Bathroom, Wet Bar, Pot Lights & W/O Patio. (id:24801)
Keller Williams Realty Centres
3 Desert Sand Drive
Brampton, Ontario
Spacious 3+1 Bedroom Townhouse with Finished Basement & Second Kitchen in a Prime Location! This beautifully maintained freehold townhouse offers generous living space, great functionality, and unbeatable value. Featuring 3 spacious bedrooms plus a large additional bedroom in the finished basement, this home is perfect for growing families or investors. The basement includes a second kitchen and full living space offering excellent rental income potential or an ideal setup for in-laws. Bright and well-kept interiors and a location that can't be beat steps from parks, schools, shops, and minutes to major highways and public transit. A fantastic opportunity to own a clean, versatile home in a high-demand, family friendly neighbourhood! (id:24801)
Century 21 Green Realty Inc.
5556 10th Sideroad Road
Essa, Ontario
15 + COUNTRY ACRES WITH MAGNIFICENT PANORAMIC LONG VIEWS! ENJOY PRIVATE COUNTRY LIVING IN THIS SOUTH FACING, BRIGHT CONTEMPORARY HOME LOCATED JUST SOUTH OF BARRIE WITH EASY ACCESS TO HWY 400. THE 44' X 44' BARN/PADDOCK WITH WATER & HYDRO COULD HAVE MULTIPLE USES. OVER 5 ACRES OF WOODS AND TRAILS. THIS HOME BOASTS CATHEDRAL CEILINGS, WALL-TO-WALL WINDOWS, DOUBLE FIREPLACE, 2 BALCONIES AND A MAIN FLOOR WALKOUT TO THE PATIO AND HOT TUB AREA. GROUND LEVEL FINISHED BASEMENT THAT HAS WALKOUTS AND AN INSIDE GARAGE ENTRY. LOTS OF POSSIBILITIES THAT COULD INCLUDE A LOWER LEVEL SUITE OR A 300 SQ FT LOFT BEDROOM. ENHANCEMENTS INCLUDE: UPDATED KITCHEN IN 2021, EXPANSIVE QUARTZ TOP CENTRE ISLAND, STAINLESS STEEL APPLIANCES, ALL NEW FLOORING, SPACIOUS PRIMARY BEDROOM WITH EN SUITE & WALK-IN CLOSET, ALL 3 FULL BATHS HAVE BEEN UPDATED, NEW PROPANE FURNACE IN 2017. A/C IN 2018, UV WATER SYSTEM, CENTRAL VAC, 50 YR SHINGLES IN 2015, & HIGH SPEED INTERNET. (id:24801)
RE/MAX Crosstown Realty Inc.
298 Newton Drive
Toronto, Ontario
Fantastic Opportunity >> Strategic 2-Storey Home Right On the Corner Of Bayview Ave & Newton Dr, With A 100 Ft Exposure On Bayview Ave. Potential For Development Project! Excellent High Demand Location! Renovate It As Per Your Own Taste, Rent It Out, Or Develop It! Close To Park, Schools, Shops & All Amenities! Current Owner Has the Re-Zoning City Approval For 6 Freehold Townhouse Project, But Still There Are Other Possibilities for Stacked Townhouses Or Mid-Rise Condo Boutique. Buyer/Buyer Agent To Verify with City Planner! (id:24801)
RE/MAX Realtron Bijan Barati Real Estate
309 Ranee Avenue
Toronto, Ontario
Indulge in luxury living at this fully custom-built mansion, just steps away from Yorkdale Station in Toronto. This bright and spacious residence features 6 rooms and 7 washrooms with nearby parks, schools and the Indulge in luxury living at this fully custom-built mansion, just steps away from Yorkdale Station in Toronto. This bright and spacious residence features 6 rooms and 7 washrooms with nearby parks, schools and the Yorkdale shopping mall. Delight in the convenience of a snow-melt driveway, porch, and steps, as well as a heated garage, home gym and sauna room. Elevator access adds a touch of luxury, while the heated basement floor and stunning waterfall wall create a cozy and inviting ambiance. Entertain with ease in the home theatre, on the composite deck with glass railing, or at the outdoor BBQ area. A master chef kitchen, surveillance system, fully automated smart home features and built-in speakers throughout ensure comfort and security. With a walk-up basement, side entrance, and frameless glass garage door, this home seamlessly blends elegance with practicality. Yorkdale shopping mall. Delight in the convenience of a snow-melt driveway, porch, and steps, as well as a heated garage, home gym and sauna room. Elevator access adds a touch of luxury, while the heated basement floor and stunning waterfall wall create a cozy and inviting ambiance. Entertain with ease in the home theatre, on the composite deck with glass railing, or at the outdoor BBQ area. A master chef kitchen, surveillance system, fully automated smart home features and built-in speakers throughout ensure comfort and security. With a walk-up basement, side entrance, and frameless glass garage door, this home seamlessly blends elegance with practicality. (id:24801)
Royal LePage Terra Realty
Basement - 49 Pellegrino Road
Brampton, Ontario
Welcome To Stunning Luxurious Detached Home walk out basement On A 45 Wide Premium Ravine Lot With 2 bedroom and one washroom available for rent Wooden Deck In Backyard Legal Basement With2 Bedroom &1 Washroom With Kitchen Home Features Nice Nature View From A Walking Out Ravine Backyard Which Increase Privacy. Tenants to pay 30 pct of utilties. Seperate private entrance. close to 407,410 .public transit and lots of other advantages like park etc. (id:24801)
Royal LePage Flower City Realty
37 Cygnus Crescent
Barrie, Ontario
Welcome To This Bright End Unit Townhome Located In Barrie's Highly Desirable Ardagh Bluffs Community! The Main Floor Features 9ft Ceilings, Large Foyer And A Powder Room, Upgraded Kitchen With Quartz Countertops, Large Island And Stainless Steel Appliances. Open Concept Living Space With A Walk Out To The Private Deck And Fully Fenced Backyard With Access Gate To Visitor Parking Area. 3 Well Appointed Bedrooms On The Second Floor. Master Bedroom Has A 4 Piece Ensuite And Walk In Closet. Enjoy Convenient Second Floor Laundry! This Home Is Full Of Natural Light! Offers Ample Basement Storage! Perfect For Family, Young Couple, Business Professional, Temporary/Permanent Job Relocation. Easy Commute To GTA, Minutes To The 400, Schools, Parks And Shopping. (id:24801)
RE/MAX West Realty Inc.



