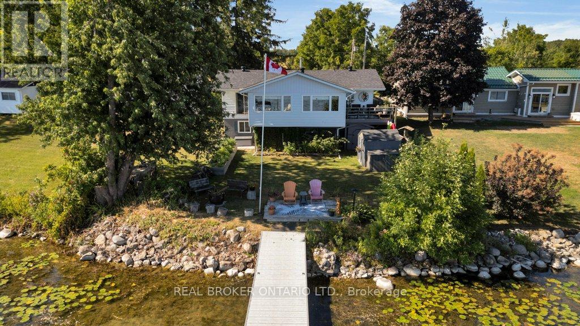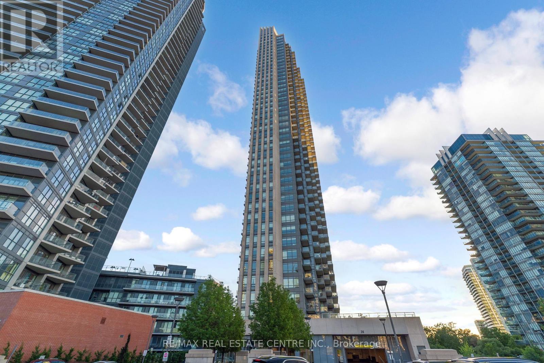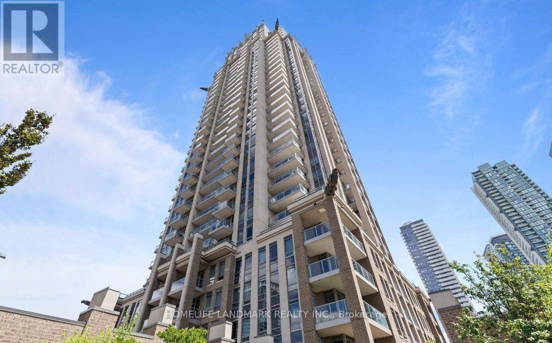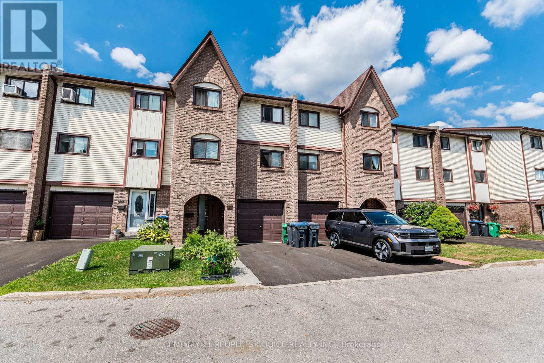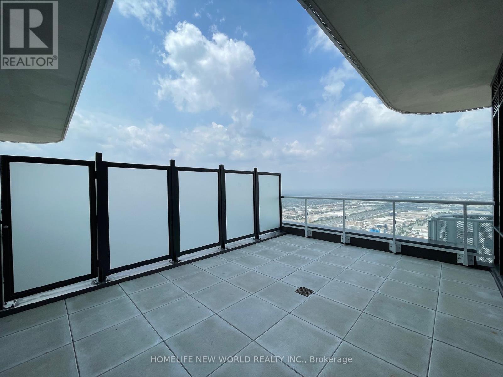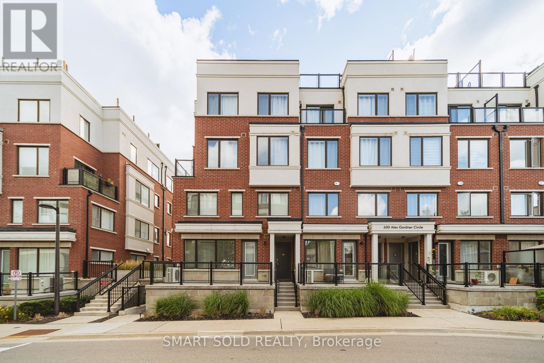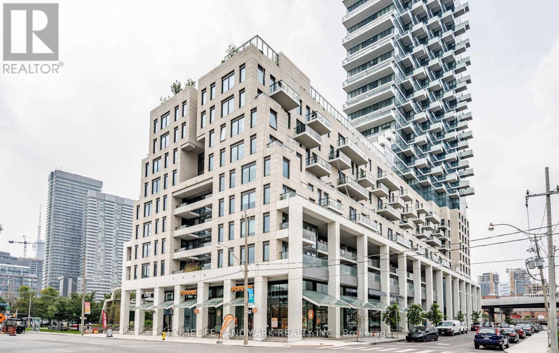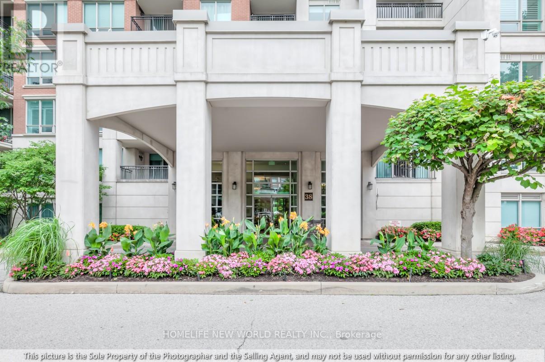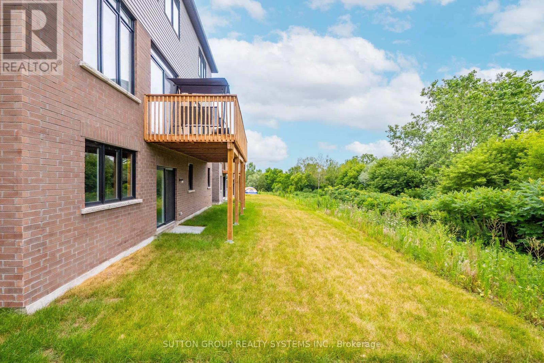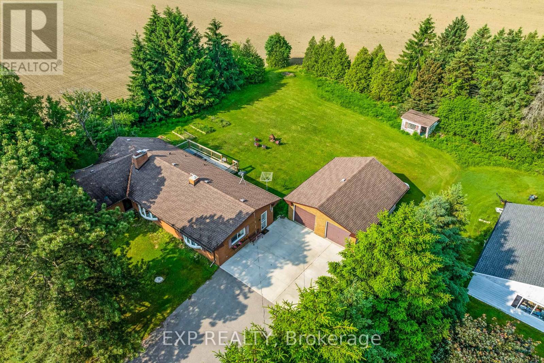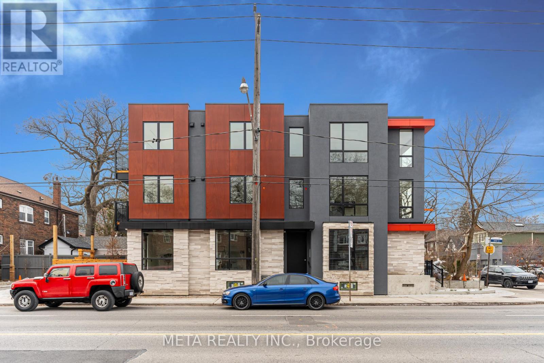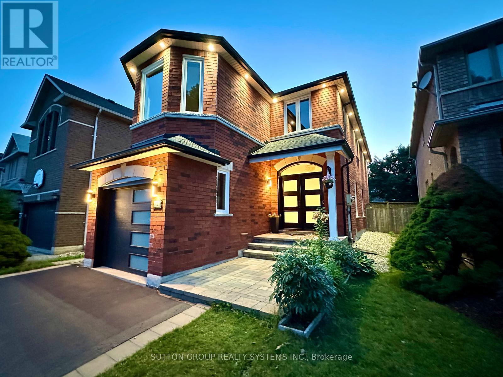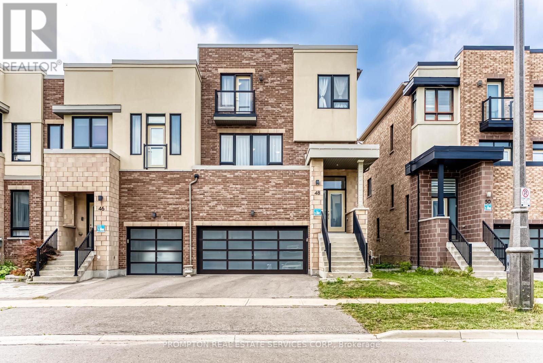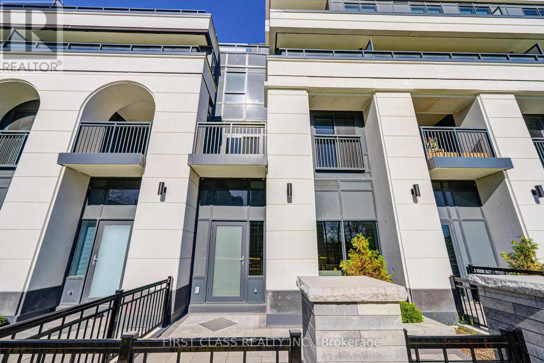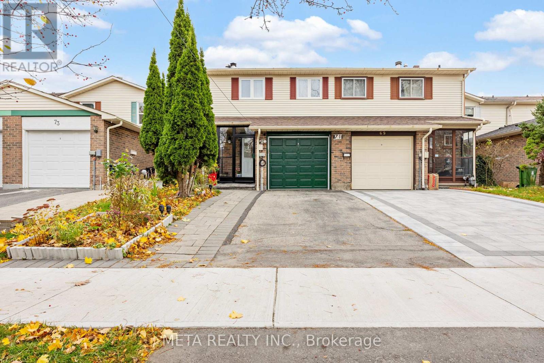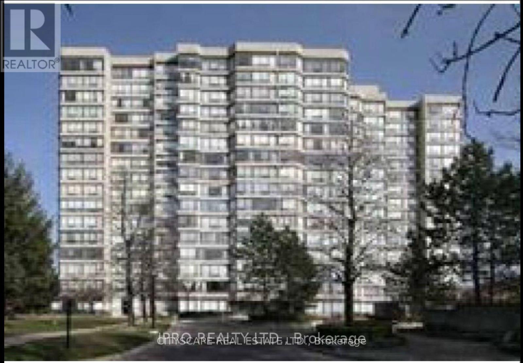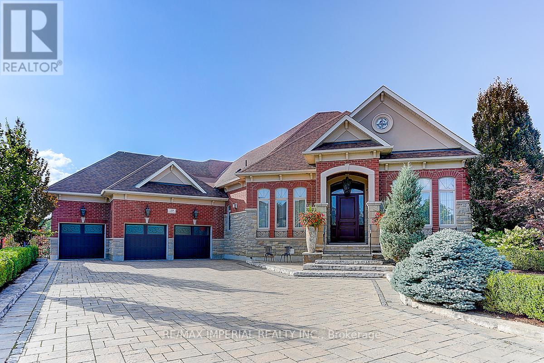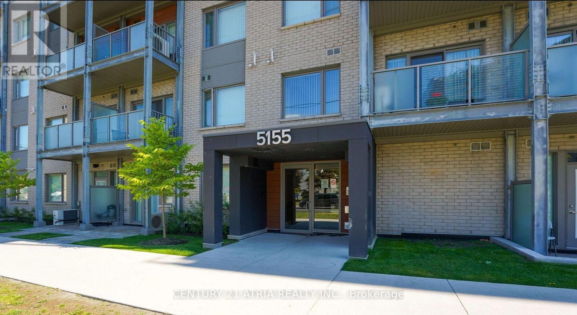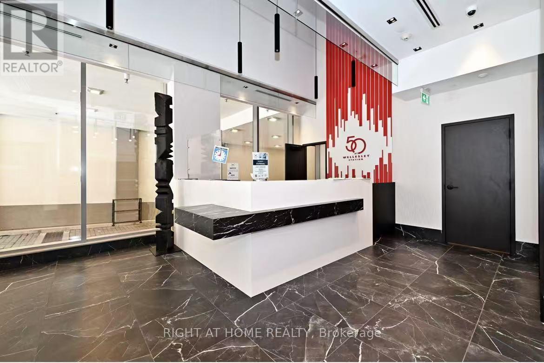1909 Woods Bay Road
Severn, Ontario
Spectacular waterfront home minutes to Orillia on Lake Couchiching! With 5 car parking you will be impressed before you even step inside. The flat usable property is perfect for a game of horseshoes, a bonfire, growing your vegetables or relaxing after a day out on the boat. There is an upper balcony to take in the views, a lower screened in party room, a deck right at the waters edge and a 48-ft long composite dock perfect for all of your visiting friends. Once inside the carpet free home you will be impressed with the wood kitchen with stove facing the lake. Can you imagine cooking meals while taking in the tranquility of the lake?! The 4-piece guest bathroom is tucked away by one of the guest bedrooms with front den with crown moulding and keyless entry. The main open living, dining space with wood stove (2022) has hardwood flooring and crown moulding with views of the lake. Into the bonus sunroom through the French doors boasting cathedral ceilings, natural gas fireplace (2020), views for miles, and sliding door to the deck perfect for your morning coffee or to bbq in the evenings. The primary suite is in it's own wing of the house with Juliette sliding doors facing the lake, hardwood flooring, crown moulding, huge walk-in closet and 4-piece ensuite (2024) with quartz countertops, sauna (2024) and stand up shower with rain shower head. The lower walk-out level boasts a 3rd rec room, 3rd bedroom and laundry. 7 minutes to major box stores, 1 minute from Hwy 11. Septic bio-filter (2014), windows (2014) uv system (2022), waterproofing (2025), furnace (2012), electrical panel (2012), roof (2018), sunroom flooring (2020), sump pump (2025), jet pump (2019), owned hot water heater (2023), uv system (2023). (id:24801)
Real Broker Ontario Ltd.
2209 - 36 Park Lawn Road
Toronto, Ontario
Stunning, Bright, Corner Unit Features 1+Den, 1 Bath. Approx. 650 Sqft.Ideally located within walking distance to Lake Ontario, scenic parks, marina, top-rated schools, restaurants, entertainment, walking trails, public transit, and more!Step into a bright foyer with mirrored closet, leading into a stylish open-concept layout featuring upgraded flooring, soaring 10ft ceilings, and a fully renovated kitchen. The versatile den offers the perfect space for a home office, guest room, childrens area, or family corner.The chef-inspired eat-in kitchen boasts stainless steel appliances, upgraded countertops and backsplash, tall cabinetry, and a breakfast bar. The spacious living and dining area is surrounded by floor-to-ceiling wraparound windows that flood the space with natural light.Relax on the private open balcony with unobstructed northeast views of the city, nearby parks, and Lake Ontario. Retreat to the spacious primary bedroom and enjoy a luxurious 3-piece bathroom with a custom resort-style shower. One parking spot and one locker included. Low maintenance fees that cover most utilities, plus access to premium amenities including a fully-equipped gym, rooftop terrace with BBQ area, guest suites, games room, and party lounge.Just steps from Lake Ontario, scenic trails, bike paths, public transit, and the Gardiner Expressway. Very conveniently located close to downtown Toronto & many major cities. Urban living with suburban ease.Skip the traffic, not the lifestyle. (id:24801)
RE/MAX Real Estate Centre Inc.
16 - 142 William Duncan Road
Toronto, Ontario
Welcome Home to Your Perfect Next Chapter in Downsview Park! If you've been dreaming of more space, more comfort, and a home that's truly yours, this beautifully upgraded 2-bedroom, 2-bath stacked townhouse is ready to make it happen. Located in the vibrant and family-friendly Downsview Park community, it offers the perfect mix of style, convenience, and everyday livability. Step inside to a bright, open living and dining area that's filled with natural light and designed for real life whether its cozy evenings in or hosting friends for dinner. The modern kitchen is a showstopper, featuring quartz counters, granite finishes, a custom island with extra storage and an electrical outlet, upgraded cabinets, a stylish backsplash, and designer lighting. Every detail has been thoughtfully upgraded, from the hardwood floors and staircase to the crown moulding, pot lights, and baseboards. Upstairs, you'll find two comfortable bedrooms and an upgraded bathroom that feels like it belongs in a boutique hotel. And when the weather warms up, your private rooftop patio will be the place to be complete with a BBQ gas line, perfect for summer nights under the stars. You'll love the ease of included parking and being just minutes to Hwy 401, Yorkdale Mall, York University, and of course, the trails, playgrounds, and community events at Downsview Park. This isn't just a home it's your next step toward the lifestyle you've been working for. Perfect for first-time buyers, young couples ready to upgrade from a condo, or small families who want a little more room to grow. Don't miss this! (id:24801)
Bosley Real Estate Ltd.
3603 - 388 Prince Of Wales Drive
Mississauga, Ontario
Bright and spacious 2-bedroom, 2-bathroom corner unit on the 36th floor with 2 balconies and stunning panoramic views. Featuring 9 ft ceilings, hardwood flooring, renovated kitchen with stainless steel appliances, and modern bathrooms. 24 Hr Concierge, Gym, Party Room, Pool, Walking Distant To Square One, Bus Stations, Ymca, Theaters And Restaurants. Close To U Of T Mississauga. Students Welcome! Parking included. (id:24801)
Homelife Landmark Realty Inc.
42 - 2355 Fifth Line W
Mississauga, Ontario
Recently Renovated Executive Townhome In Desirable Sheridan Homelands. This Beautiful Three Bedroom Townhouse is Located In a Small and Exclusive Complex, offering an ideal location that is perfect for young families. Freshly Painted and New Flooring On The Main Floor. Generous Size Bedrooms. Large Living/Dining Rm With A Walk Out To Patio. This Is A Perfect Family Home For First Time Home Buyers. Close To Schools, Shopping, Transit & Quick Access To Hwys. (id:24801)
Ipro Realty Ltd.
Icloud Realty Ltd.
31 - 31 Mccallum Court N
Brampton, Ontario
Welcome to This Beautifully Renovated Townhouse in a Family-Friendly Brampton Neighbourhood! This fully renovated 3-bedroom townhouse, perfectly nestled in a sought-after, family-oriented community of Brampton. Thoughtfully updated from top to bottom, this move-in ready home offers modern finishes and practical living spaces ideal for families or first-time buyers.Enjoy a separate dining area that overlooks a bright and spacious living room perfect for entertaining and an eat-in kitchen thats ideal for everyday meals. The main floor and kitchen are finished with stylish ceramic tiles, and the entire home is carpet-free for easy maintenance. Freshly painted throughout, every room feels warm and inviting.The finished basement provides additional living space that can be used as a rec room, home office, or guest suite the possibilities are endless! Recent Updates Include:New Roof (2024)New Driveway (2025)New Windows (2025)Fresh Paint Throughout Carpet-Free Flooring, Located just minutes from shopping centres, schools, parks, public transit, and all essential amenities, this home is perfect for those looking for both comfort and convenience. Don't miss this opportunity to own a turnkey property in a vibrant Brampton Neighbourhood. (id:24801)
Century 21 People's Choice Realty Inc.
Ph106 - 225 Commerce Street
Vaughan, Ontario
Penthouse unit at brand new Festival Condo by Menkes. Rare 2 bedroom, 2 bathroom layout with no wasted space. 783 sqft interior plus 450+ sqft terrace and balcony. 10 ft ceilings, floor-to-ceiling windows, sleek modern kitchen with premium built-in appliances and designer backsplash. Primary bedroom with walk-in closet. Both bathrooms with full bathtub. Parking and locker located close to elevator for added convenience. Steps to TTC subway and major transit hub (YRT, Viva, Zum). Quick access to Hwy 400/407. Close to Vaughan Mills, IKEA, Costco, Walmart, York University and Assembly Park. (id:24801)
Homelife New World Realty Inc.
107 - 600 Alex Gardner Circle
Aurora, Ontario
Stunning modern 3-bedroom end-unit townhouse with beautiful westerly views of Aurora! Bright and spacious layout featuring laminate floors throughout and elegant finishes. Large windows fill the living room with natural light. Upgraded kitchen with stainless steel appliances, granite countertops, and a center island with eat-in breakfast bar - perfect for entertaining. Primary bedroom includes a 4-piece ensuite. Additional storage room located on the main floor. Enjoy a large private balcony, 1 underground parking space, and a locker for extra storage. Fantastic location - just minutes to Seneca College (King Campus), GO Train, Hwy 404, and steps to Yonge Street. Convenient access to Walmart, Metro, Longos, No Frills, Canadian Tire, Home Depot, Dollarama, schools, parks, banks, and more. Move-in ready and close to everything you need! (id:24801)
Smart Sold Realty
507 - 12 Bonnycastle Street
Toronto, Ontario
Welcome To 507-12 Bonnycastle St And Great Gulf's Luxury Monde Condos! This Stunning Sun-Filled And Open Concept 2 Bed, 2 Bath Condo Is Ready To Move In & Enjoy! Featuring Engineered Hardwood Flooring Throughout & Upgraded Bathroom Tile, Open Concept Kitchen W/ Quartz Counter Tops & Waterfall Island Countertop, High-End B/I Appliances, Spacious Principle Bedroom Retreat W/ 4Pc Ensuite (id:24801)
Homelife Landmark Realty Inc.
207 - 38 William Carson Crescent
Toronto, Ontario
Located in a neighborhood with well-maintained roads and easy access to public transportation, especially this condo is boasting with top-notch schools for elementary/middle and high school, (both public and Catholic) and amenities just a stones throw away. And this home offers the ideal blend of suburban living and urban accessibility. One-Bedroom plus Den in the exclusive, private gated community of Hillside Ravines. This bright and modern unit features: gorgeous hardwood floors throughout, a contemporary kitchen with pot lights, granite countertops, stainless steel appliances, porcelain flooring, and a breakfast bar. Open-concept living space with neutral decor, walk-out to a very private balcony oasis. Spacious primary bedroom with a walk-in closet complete with built-in organizers, versatile den with closet, built-in shelves, cabinets, and desk - perfect for a home office or guest space. Don't miss out the opportunity to make this stunning and well-maintained condo your home. fees include all Utilities + High Speed Internet & Premium Cable, Meticulously maintained building w/24 Hrs Concierge, Indoor Pool, Putting Green, Sauna, Gym, Guest Suites, car Charging Station. (id:24801)
Homelife New World Realty Inc.
194 Autumn Hill Boulevard
Vaughan, Ontario
Beautiful and spacious family home located in the highly sought-after Thornhill Woods school district. This 5-bedrooms residence withbasement. Enjoy open concept kitchen with stainless steel appliances. Landscaped garden offers a peaceful outdoor retreat. Just steps to toprated schools, parks, and scenic trails. Convenient access to Highways 407, 404, 400 and major shopping destinations. (id:24801)
Condowong Real Estate Inc.
156 Harewood Ave Avenue W
Toronto, Ontario
Great Opportunity To Own This Stunning Customs Build House In Scarborough's Exclusive A Quiet Cliffcrest Neighborhood, Junior & Middle School Anson Park PS & R.H King High School Around the House. Build In Extra Large double Garage , Living , Dinning And Family Room With Fire Place . Steps to TTC , Shopping And Bluffers Park. Finished Basement with Separate Entrance 2 Units( 2 Bedrms +1 Bedrms) , Earning Every Month $ 3600 , 2 Bed Rooms is W/O From Back Yard (id:24801)
Right At Home Realty
34 Mears Road
Brant, Ontario
Presenting A Phenomenal 4 Bedroom Detached Home Sitting on a Ravine WALK-OUT Lot With 50'x104' Lot Size Built in 2024. It is Ideally Nestled in a picturesque, nature-rich setting, renowned for its natural beauty and outdoor pursuits right from your doorstep. Meticulously Kept This Home Boasts Over 3400 Sq Ft of Living Space With Tons of Builder Grade Upgrades Including 10 Ft Ceiling on Main Floor, 9 Ft On 2nd Floor & The Basement. Elevate Your Culinary Experience With an Upscale Eat-In Kitchen With A WOW Factor, equipped with Top-of-the-line Built-in Stainless Steel Appliances [ Gas Stove Cook-Top, Built-In Wall Oven-Microwave-Dishwasher-Chimney Style Exhaust Fan [1000 CFM ]] Custom Drawers, Built-In Pantry Wall, Pots & Pans Drawers, Porcelain Floor-Tile, Marble Backsplash, Spice Pull-Out Drawers, Undermount Sink , A Massive Centre Island With Extended Quartz Countertop & Last but Not the Least, Custom Cabinetry Extending Gracefully To The Ceilings Imparting An Undeniable Sense Of Grandeur & Sophistication. Walk Out To The Custom-Built Deck amidst the serene wooded treeline, lush greenery, and the calming symphony of nature, you can savor your morning coffee or effortlessly host friends and family for unforgettable moments.Elegance Extends Upstairs, With Extended 9 Feet ceilings, The Primary Suite is A Sanctuary Of Comfort & Relaxation with breath-taking Ravine Views. Two Expansive Walk-In Closets & Spa-Inspired Ensuite Featuring His-and-Her Sinks, A Deep Soaker Tub, A Glass-Enclosed Shower & High-End Finishes. Each Additional Bedroom Offers Ample Sunlight & Premium Finishes Making Every Room Feel Like A Personal Suite. Discover untapped potential in the spacious, unfinished walk out basement, offering limitless possibilities for customization and expansion. Overall This home Offers All Your Desired Features Including The Ground Floor Home Office + Take In To Account Its Ideal Location As a " A Haven For Outdoor Enthusiasts " & You Got Yourself "A Dream Home". (id:24801)
Sutton Group Realty Systems Inc.
858 Trinity S
Hamilton, Ontario
Rare 150x250 ft lot in Ancaster! Spacious custom bungalow offering over 1,500 sq. ft. per floor with no neighbors on one side or behind. Main level features 3 bedrooms & 1.5 baths; fully finished lower level adds 2 large bedrooms & full bathperfect for families or multi-generational living. Detached double garage/workshop, custom stone finishes, and granite countertops add value. Recent updates include new plumbing (2 yrs), furnace & heat pump (5 yrs), roof with lifetime shingles (11 yrs), waterproofing & well (12 yrs). Minutes to Ancaster Fairgrounds & Hwy 403, combining privacy with convenience. (id:24801)
Exp Realty
218 Jane Street
Toronto, Ontario
Professionally designed custom built corner building high end triplex +1 commercial office unit in the Baby Point area. Separate entrances to all units and separately metered. Advance smart home technology in prime location walking distance to Jane Subway and Bloor West Village. Custom lighting, custom millwork. Main Floor: Studio/Office Space 1100 sq ft, 9' ceiling. 2nd Floor: 1000 sq ft 2 bdrm unit, 8' ceilings, 3rd Floor: 1000 sq ft, 2 bdrm unit, 8' ceilings. Lower Level: 900 sq ft, 1 bdrm unit. Laundry ensuite in each apartment. Fisher Paykel appliances, covered carport, each suite has exterior storage locker. **EXTRAS** Live and work potential lifestyle. Major Transit station area. Mixed use including residential (id:24801)
Meta Realty Inc.
2029 Westmount Drive
Oakville, Ontario
Welcome to this newly renovated, freshly painted, and meticulously well-kept house nestled in the sought-after Westmount community, surrounded by top-rated schools, with proximity to recreation center, OTM Hospital, library, transportation, shopping, parks, trails, and more. Step inside through a double-door entrance and be prepared to feel welcomed by an open and light-filled living and dining space, perfect for entertaining. In the kitchen, you'll find abundant cabinetry, stainless steel appliances that include a double oven range, New countertops, an island, and a breakfast area with a bay window that opens to a serene, well-kept backyard, a perfect place to sit down for your morning coffee. Between the floor is a Family room with a warm fireplace to spend some family time together or make it your sun-filled office. Follow the path to the Primary Bedroom with a newly renovated 5-piece ensuite and walk-in closet, 2 other bedrooms, and a second fully renovated bath, which completes the second level. The fully finished basement with 2 rooms and a full bath presents limitless possibilities - create a home gym, office, rec area, or additional living space to suit your lifestyle. This house checks mark all your needs. Additional features include extra outdoor custom-made storage space, New main stairs, Post and railing, carpet-free house, New fence, Garage door, blinds, and many more. An additional List is attached with the description of renovation and upkeep done. This house is ready to move in. Just book your showing and tour this beautiful house; it will surely exceed all your expectations. Full Kitchen and Bathrooms (2025), Zebra blinds (2025), Stairs (2025), flooring (2025), Garage door (2023), Front and Patio door (2022), Windows (2022), Kitchen Appliances (2022), Pot lights (2022), Roof (2018). (id:24801)
Sutton Group Realty Systems Inc.
48 Helliwell Crescent
Richmond Hill, Ontario
Welcome To This Executive End Unit Townhome,Surrounded By Greenery And Steps To Lake Wilcox, Oak Ridges Community Centre, Water & Skate Parks, And Indoor Pool. Enjoy Sunsets Over The Lake, Scenic Boardwalk Walks, And A Cottage-Like Setting In Richmond Hill. Approx. 2800 Sqft With Numerous Upgrades. Features 9 Ft Main Floor Ceilings, Smooth Ceilings Throughout, Hardwood Floors, Quartz Kitchen Island, Stone Mantel Fireplace, Double Car Garage, Professionally Finished Basement, Interlock Backyard, Garden Shed, Designer Light Fixtures, Fresh Paint, Move-In Ready. Close To Hwy 404. (id:24801)
Prompton Real Estate Services Corp.
123w - 8 Cedarland Drive
Markham, Ontario
Welcome to Vendome Markham, a prestigious luxury condominium in the heart of Unionville! This spacious three-bedroom townhouse offering the privacy and safety environment that connected to a condominium building that providing 24 hours security services. This suite offers 1879 sq. ft. of functional living space, 3 bedrooms, 2.5 bathrooms, plus the private patio on the ground flr that's facing to the park, balcony on 2nd flr, terrance on master br & huge roof top terrance. Living area on main flr is 10ft height with open concept, cozy design, bright & spacious. The huge high-end kitchen features stainless steel appliances, quartz countertop, built-in LED under-cabinet lighting, top-of-the-line luxury Miele appliances & lots of cabinets. This stunning residence boasts premium interior upgrades, including smooth ceilings, pot lights, window coverings, and modern vinyl plank flooring throughout., The primary bedroom retreat offers a walk-in closet with built-in shelving, Both bathrooms are elegantly designed with porcelain wall tiles, pot lights, and premium finishes. Enjoy the expansive private balcony with breathtaking views. Ideally situated near top-ranked schools, Unionville High School, Unionville Main Street, GO Station, First Markham Place, York University, and an array of fine dining, shopping, and entertainment. Easy access to Highways 407 & 404 ensures seamless commuting. Experience unparalleled luxury with top-tier building amenities a must-see opportunity for those seeking upscale living in a prime Markham location! (id:24801)
First Class Realty Inc.
Bsmt - 71 Grenbeck Drive
Toronto, Ontario
***S H A R E D A C C O M O D A T I O N*** Beautiful One Bedroom Basement Fully Furnished For Rent. The Living Room, Kitchen and Backyard Are Shared. Spacious One Bedroom With A Stunning Ensuite Bathroom. Walking Distance To Transit, Restaurants, Schools, Parks, Etc. New Immigrants and International Students Are Welcome. (id:24801)
Meta Realty Inc.
Bsmt - 7 Skelton Crescent
Ajax, Ontario
New basement apartment for rent in a good neighborhood in Ajax, ON. 10 minutes walk from Amazon and H&M warehouses, plazas, Casino Ajax etc. 5 minutes walk to multiple parks nearby. Stainless steel appliances, laundry room with Samsung washer and dryer, vinyl flooring with wooden subfloor underneath, lots of POTLIGHTs throughout the apartment, quartz countertops. Separate Entrance. 1 Parking space included. Tenant pays 30% of utilities. CLOSE TO SCHOOLS & ALL AMENITIES (id:24801)
RE/MAX West Realty Inc.
1001 - 26 Hanover Road
Brampton, Ontario
Welcome To 26 Hanover Unit 1001. This 3+1 Bedroom 2 Bathroom Corner Unit Condo, Features Wrap Around Windows Throughout Entire FloorPlan! With A Abundant Amount Of Natural Light&Unobstructed View Of The City Of Brampton. Beautiful Kitchen With Maple Cabinets, CustomBacksplash, Butcher Block Countertops, & S/S. Appliances. Updated Ceramic And Laminate Floor Throughout, 2 Underground Parking AndEnsuite Laundry. A Must See! **EXTRAS** Extras:S/S. Fridge, Stove, Hood Range, Dishwasher. Washer&Dryer. All Elfs, All Window Coverings. (id:24801)
Cityscape Real Estate Ltd.
39 Fiorello Court
Vaughan, Ontario
This stunning luxury bungalow is located on a peaceful street in the prestigious Vellore Village Community, offering over 7,000 sq. ft. of beautifully crafted living space. Situated on a spacious 0.5-acre lot, this home features 4+1 bedrooms, 4+2 bathrooms, and an office, all designed with elegance and comfort in mind.The main floor boasts 10-14 ft ceilings and an open-concept layout, with high-end finishes throughout, including maple hardwood floors, porcelain tiles, and crown molding. The formal dining room features coffered and acoustic ceilings, perfect for special gatherings.The European-inspired kitchen is equipped with built-in appliances, marble countertops, a stylish backsplash, and a butler's pantry. The primary bedroom offers a luxurious ensuite with a glass shower, double sinks, and a walk-in closet.The professionally finished lower level includes an additional bedroom, office, kitchen, bathroom, recreation area, and a soundproof theater for movie nights.Step outside to your private oasis, complete with an in-ground saltwater pool, waterfall, hot tub, and a beautifully landscaped backyard. Enjoy outdoor dining, relax by the pool, or unwind in the 20-person gazebo. Additional features include a built-in BBQ, in-ground sprinkler system, and exterior lighting.This home also includes a cold cellar, stone wall accents, epoxy flooring in the garage, and a car lift, with spray foam insulation throughout for energy efficiency. **EXTRAS** Conveniently located close to shopping plazas, Vaughan Mills Mall, Highway 400, Cortellucci Vaughan Hospital, and Canadas Wonderland. (id:24801)
RE/MAX Imperial Realty Inc.
101 - 5155 Sheppard Avenue E
Toronto, Ontario
*6-12 Month Furnished Rental Suite** Beautiful laid out open concert floor plan with spacious primary bedroom. Walk-out directly to front patio on Sheppard Ave with the convenience of bus stop and all amenities within steps. Great access to Scarborough Town Centre, University of Toronto Scarborough campus & Centennial College! (id:24801)
Century 21 Atria Realty Inc.
305 - 50 Wellesley Street E
Toronto, Ontario
A bright, south-facing one bedroom + Den unit with one parking and one locker included ,prime location just steps from Wellesley Subway, the U of T, TMU, hospitals, banks, shopping, restaurants and more. open concept kitchen & quartz counter, modern stainless steel appliances, floor-to-ceiling windows, Great building amenities: 24 hours concierge , Gym, rooftop patio, steam rooms, lounge, library, rooftop pool & hot tub, wet bar, billiards game room, media room. (id:24801)
Right At Home Realty


