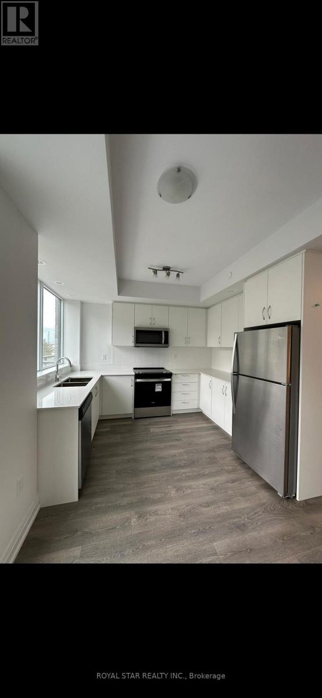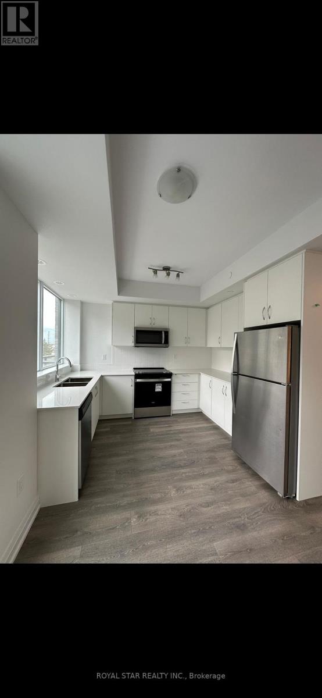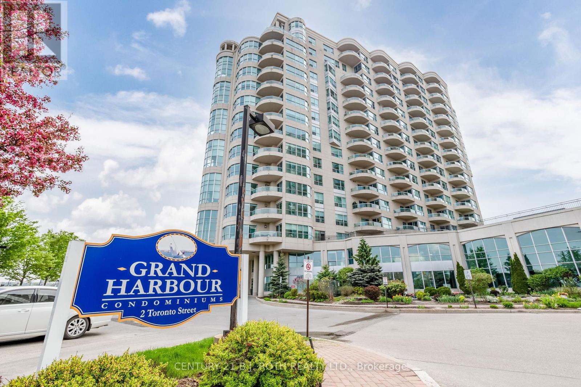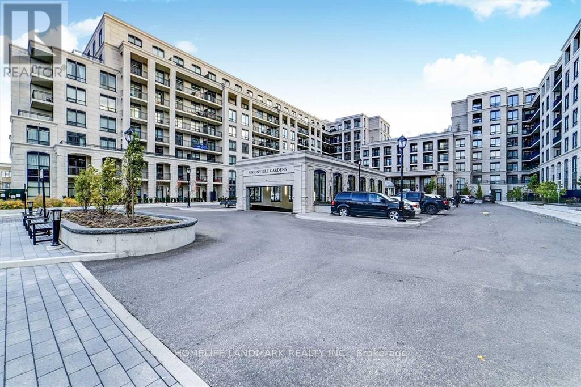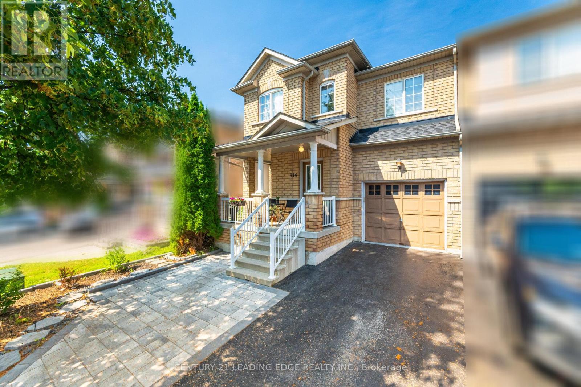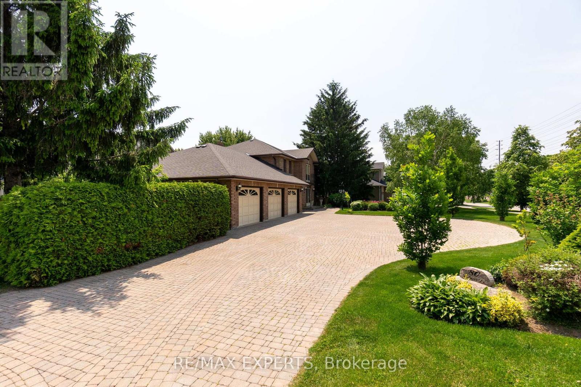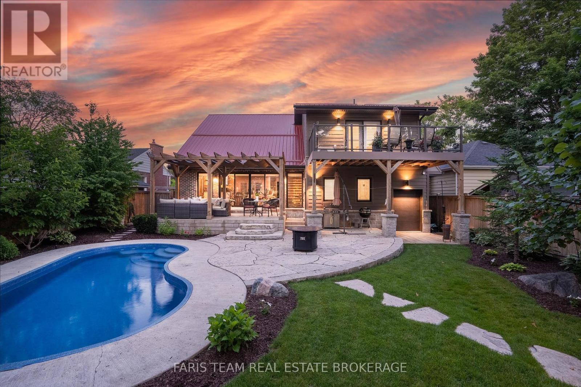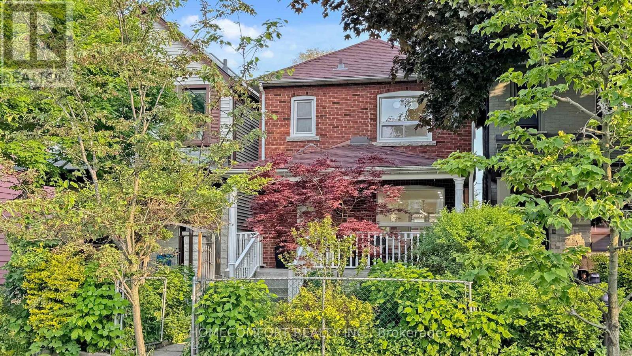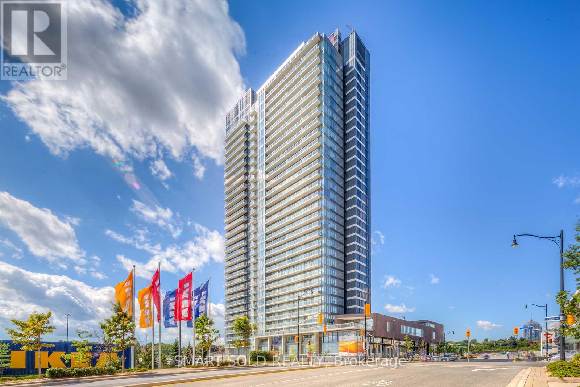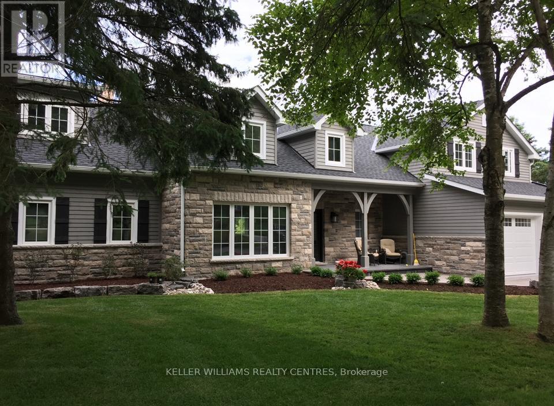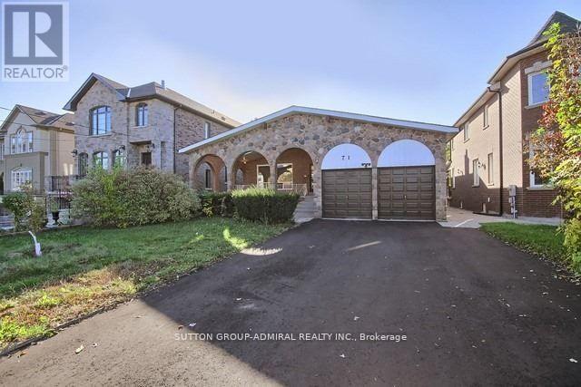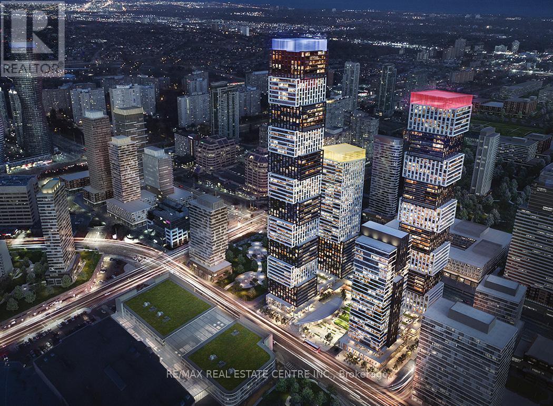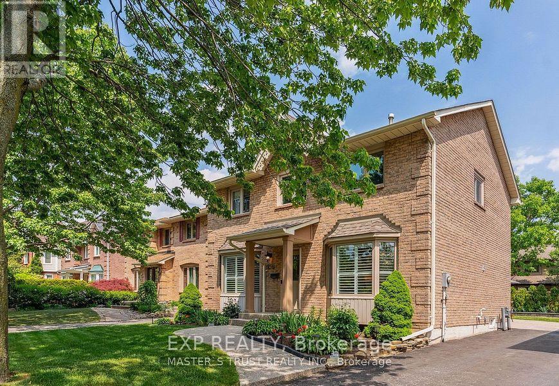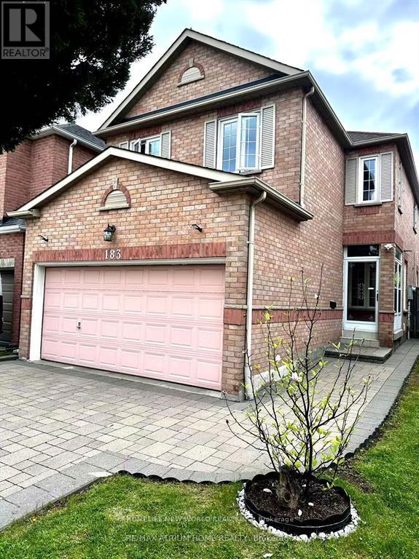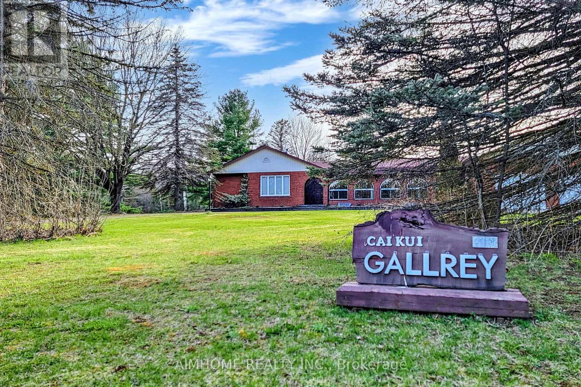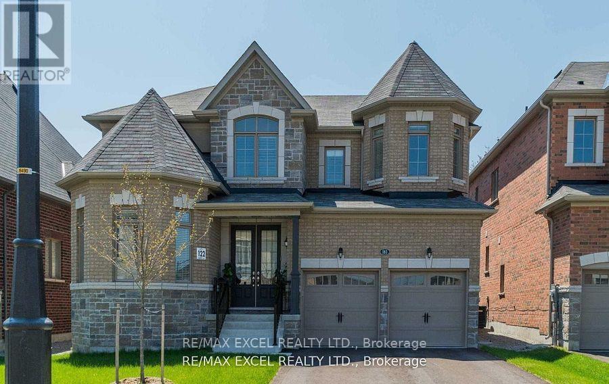314 - 95 Attmar Drive
Brampton, Ontario
Beautiful 2 Bedroom Condo In The High Demand Brampton Area (Bordering To Vaughan) With 2 Underground Parking & A Locker Included. Nestled On The 3rd Floor, 2 Storey Unit. Open Layout With Laminate Floors. Living Area With Walkout Patio. Master Bedroom With Walk-In Closet & 3pc Ensuite. Modern Kitchen With Quartz Countertop. Walking Distance To The Bus Stop, Grocery Stores & Restaurants. Easy Access To Hwy 7, 427 & 407/ (id:24801)
Royal Star Realty Inc.
313 - 95 Attmar Drive
Brampton, Ontario
Beautiful 2 Bedroom Condo In The High Demand Brampton Area (Bordering To Vaughan) With 2 Underground Parking & A Locker Included. Nestled On The 3rd Floor, 2 Storey Unit. Open Layout With Laminate Floors. Living Area With Walkout Patio. Master Bedroom With Walk-In Closet & 3pc Ensuite. Modern Kitchen With Quartz Countertop. Walking Distance To The Bus Stop, Grocery Stores & Restaurants. Easy Access To Hwy 7, 427 & 407/ (id:24801)
Royal Star Realty Inc.
Ph1 1 - 2 Toronto Street
Barrie, Ontario
Penthouse Perfection on Barrie's Waterfront! Welcome to the crown jewel of Grand Harbour a rare 3-bedroom, 2-bathroom Penthouse suite that defines luxury waterfront living. Soaring above the city with uninterrupted panoramic views of Kempenfelt Bay, this stunning residence is where elegance meets serenity. Step into a sun-drenched, open-concept living space where walls of windows flood the unit with natural light and showcase breathtaking lake vistas from every angle. Entertain in style or unwind in peace this layout blends comfort with sophistication. Two private balconies offer the ultimate backdrop for your morning coffee or evening wine. The spacious primary retreat features its own balcony and a spa-inspired en-suite, making every wake-up feel like a getaway. Bonus features include 2 premium parking spots, a large private storage unit, and access to top-tier building amenities. Located steps from downtown, the marina, walking trails, and vibrant city life, this is Barrie's waterfront living at its best. Don't miss this rare Penthouse opportunity book your private tour today! (id:24801)
Century 21 B.j. Roth Realty Ltd.
318e - 278 Buchanan Drive
Markham, Ontario
Welcome To Brand New Luxury 1-Bdrm + Den In Unionville Garden. 10' High Ceiling. Den Can Be Used As 2nd Bdrm. Modern Kitchen With Stainless Steel Appl. Master Bdrm With 4-Pc Ensuite. Large Balcony. 24-Hrs Concierge. Beautifully Composed Amenities. Across From Whole Food Plaza. Near Markham Downtown, Future York University, U'ville High School Zone, Banks, Groceries & Shopping. Mins Drive To 404 , 407 & Go Station. (id:24801)
Homelife Landmark Realty Inc.
344 Marble Place
Newmarket, Ontario
This beautifully upgraded semi-detached home on a quiet street offers an unbeatable location just minutes from Yonge Street and a large shopping mall and plaza, perfect for convenient living. Featuring a finished basement with a separate one-bedroom unit, this home is ideal for in-law family living or rental income. Highlights include: Finished basement with separate bedroom, shower, and two laundries. All bathrooms fully renovated and upgraded. Front and backyard landscaping with interlock, garden, and additional parking space. New furnace and heat pump for energy-efficient comfort. Spacious master bedroom with walk-in closet. Appliances included: fridge, small fridge, gas and electric ranges, washer, and dryer. Renovation expenses breakdown (approx. $92,700 total):. Finished basement (one-bedroom unit, shower, two laundries): $33,000. Bathroom upgrades and renovations: $25,000. Front/back yard interlock, garden, and additional parking: $14,000. New furnace and heat pump: $9,500. Master bedroom walk-in closet: $6,000. Appliances (fridge, small fridge, gas range, electric range, washer, dryer): $5,200. Hot water tank is rental. This turnkey home in desirable Woodland Hill combines quality upgrades with a prime location close to schools, transit, and shopping. Dont miss this rare opportunity! (id:24801)
Century 21 Leading Edge Realty Inc.
80 Colucci Drive
Vaughan, Ontario
A Rare Find - 2 Fully Serviced Lots ($1.6M/LOT) in Prestigious Weston Downs Neighbourhood! The property's configuration allows for immense flexibility. Retaining the existing home offers the charm of a ready-built structure with an established presence, perfect for those who value tradition and convenience. For developers, the property offers two fully serviced building lots with the potential to design and construct two new custom single family homes tailored to modern preferences. The existing home built in 1986 sits on an impressive 124 feet frontage by a depth of 130 feet(0.356 acre) . The home welcomes you with beautifully appointed formal living and dining rooms, ideal for hosting guests or enjoying family gatherings, leading into an open-concept kitchen and great room. The dedicated office provides a quiet yet inspiring space for work. The second level offers three generously sized bedrooms, each space designed with space and comfort in mind. The primary suite is a true sanctuary, featuring an ensuite with a luxurious sauna for relaxation. The property boasts a spacious three-car garage paired with an expansive driveway, offering ample parking for residents and visitors alike. For development purposes, each of the two lots measures 60 Ft. x 130 Ft. and each lot is individually serviced with Water, Hydro, Gas & Sewer, providing a seamless development process. Whether you are an end-user seeking a perfect place to call home, an astute investor looking for promising returns, or a developer eager for a project in a desirable area, with the dual-home option amplifying profitability, this property has both immediate & future potential. Nestled in a peaceful and well-connected neighbourhood, enjoy convenient access to local amenities, grocery stores, schools and shopping centres. Additionally, it provides excellent connectivity to GTA locations through Vaughan's Metropolitan Centre Station and proximity to Highway 400, with connections to Highways 401, 407, and 427! (id:24801)
RE/MAX Experts
60a Tecumseth Street
Toronto, Ontario
Nestled in the heart of the city, this stunning fully furnished townhouse offers a seamless blend of luxury, sophistication, and functionality. Completely custom redesigned, every detail of this residence has been meticulously curated to create a living space that exudes elegance and charm. Upon entering, guests are greeted by the grandeur of arched doorways and custom mill work setting the tone for the exquisite craftsmanship found throughout the home allowing for both form and function. For those who appreciate the convenience of working from home, a dedicated office space provides a quiet retreat with big windows, while a Murphy bed in the den offers flexibility for overnight guests. What's more, luxury meets practicality with interior garage access, built-ins, ample storage and ensuite laundry facilities, ensuring convenience at every turn. The kitchen boasts a stylish granite island, perfect for entertaining guests or enjoying casual meals with family overlooking the expansive great room featuring 10 feet soaring ceilings offering openness as well as a walk-out to the balcony. The primary bedroom is a sanctuary of comfort with herringbone flooring throughout, featuring his and her sinks, separate showers, and two additional luxurious bedrooms above providing ample space for family or guests with a beautifully tiled washroom offering a spa-like ambiance. However, the piece de resistance of this remarkable townhouse is the massive rooftop patio, offering unparalleled views of the iconic CN Tower and the city skyline. Whether hosting soirees under the stars or simply enjoying a morning coffee with breathtaking vistas, the rooftop patio is sure to be the envy of all who visit. Experience the epitome of urban living in this meticulously designed townhouse, where every detail has been thoughtfully considered to elevate your lifestyle to new heights. (id:24801)
Royal LePage Credit Valley Real Estate
Upper Room #2 - 130 Hucknall Road
Toronto, Ontario
Bright & Spacious Shared Bedrooms @ Sentinel/Finch - Great Location! Minutes to YorkU, Seneca @York,Transit, Downsview Park and Shepard stations, Walmart, Dollarama, bakery and cafe, Bratty Park, public tennis courts, The Hangar, Yorkgate Mall, Restaurants. Starting at $849/month. Well Cared For & Maintained. Move-In Ready! Premium & Modern Finishes Throughout. Spacious Kitchen w/ Ample Counter Space, Tile Flooring & Backsplash. Combined Living/Dining Room Featuring Hardwood Floor, Large Windows & Open Concept Design. Spacious Bedrooms With Large Windows, Large Closets & Broadloom. Modern Bath with Full-Sized Stand-Up Tub, Large Mirror & Vanity w/ Storage. All utilities included plus cleaning services. Landlord Prefers Female Students. Current Tenants Are Females Studying @ Yorku/Seneca. (id:24801)
Highgate Property Investments Brokerage Inc.
92 Nelson Street
Barrie, Ontario
Top 5 Reasons You Will Love This Home: 1) Dream home situated in one of Barrie's most desirable neighbourhoods, just a short walk to Kempenfelt Bay and the downtown core, offering incredible restaurants and boutique shops 2) Extensive transformation completed in 2018 with no expense spared, including a custom architecturally inspired loft with a sleek glass railing and designer finishes at every turn 3) Open-concept main level showcasing lush finishes including a soaring 22' ceiling, a chef inspired kitchen, oversized windows, and a floor-to-ceiling fireplace 4) Legal second suite paralleled with high-end finishes throughout creating a turn-key space with all furnishings included for total convenience 5) Ultimate landscaping with Borealis stone, a covered front porch with composite decking, a heated saltwater fibreglass pool, a raised patio, a custom studio shed, low-maintenance gardens and mixed trees, irrigation for the lawn and gardens, and the street recently paved with new curbs added. 3,075 fin.sq.ft. (id:24801)
Faris Team Real Estate Brokerage
47 Brule Trail
King, Ontario
A Refined Country Estate Of Space, Sophistication & Scenic Beauty. Nestled On 2.4 Acres In Kettleby, 47 Brule Trail Is A Timeless Estate Offering Exquisite Living Amid Kings Countryside Charm. Backing Onto The Prestigious Carrying Place Golf & Country Club, This Home Blends Comfort, Privacy, And Natural Beauty In One Exceptional Retreat. A Canopy Of Mature Trees And Vast Landscape Welcomes You To Quiet Luxury Just Minutes From Nobleton, Schomberg, And Key Commuter Routes. Inside This 3,603 Sq.Ft Above Grade Home, You'll Find The Main Floor Flowing Elegantly Through Formal And Informal Living Spaces. A Gracious Foyer Leads To A Sunlit Living Room And Dining Area, With Large Windows Framing Lush Views. The Warm Family Room Features A Floor-To-Ceiling Fireplace, While The Chef-Inspired Kitchen Boasts Beautiful Counters, Bespoke Cabinetry, A Built-In Pizza Oven, And A Breakfast Area With Walk-Out Access To The Backyard. The 4+2 Bedrooms Include A Serene Primary Suite With Walk-In Closet And 5-Piece Ensuite. Every Bathroom Features High-End Finishes And Timeless Design. Additional Highlights Include Hardwood Floors, Main Floor Laundry And Mudroom, And A 3-Car Garage With Interior Access. The Finished Walk-Out Basement Offers A Recreational Area, Sleek Bar, Home Theatre, Large Bedroom/Private Office, Full Bath With Sauna - A Space Perfect For Extended Family Or Hosting Guests. Outdoors, Enjoy A Custom Expansive Deck, Covered Gazebo, And Hydrotherapy Coast Endless Premium Swim Spa For Year-Round Relaxation & Wellness. Surrounded By Trees And Open Fields, This Peaceful Estate Invites You To Live Beautifully In One Of Kings Most Coveted Enclaves. (id:24801)
Exp Realty
253 Fulton Avenue
Toronto, Ontario
Welcome to this sun-drenched, beautifully maintained and fully renovated home on one of the most charming, tree-lined streets in the heart of the Danforth. Perfect Family Home Located In Playter Estates. A Combination Of Modern Upgrades And Original Danforth Charm.With 3 spacious bedrooms and 3 modern bathrooms. Hardwood Flooring & Pot Lights Thru-out. Main Floor Open Concept Living room/Dining room/ Fireplace/Powder Room and White large Kitchen Walks Out To Large Deck.Second Floor Skylights Let The Light Flood In and Bonus Sunroom Extension and Gas Fireplace. Fully Finished Basement with Bathroom & Laundry Area. Great Size Rec Room and Office In Basement. Sep Entrance to Bsmt. Fenced-in front-yard and Sit Back & Relax On Your Oversized Front Porch And Watch The Leaves Change Colour. Step outside to your private backyard oasis south-facing, low-maintenance, and designed for relaxation and entertaining. Private Laneway W/Double Car Garage. Option To Build Laneway Housing In The Future. Chester Elementary School is providing Gifted Program. Westwood Middle School is has Gifted Program too. Steps To The Danforth, Restaurants, Markets, Shops & Amenities. Convenient Subway & Ttc & Future Ontario Line. Come see it for yourself. Fall in love with the home and the life waiting for you here. (id:24801)
Homecomfort Realty Inc.
2005 - 121 Mcmahon Drive
Toronto, Ontario
Tango Building By Concord Adex. Welcome To This Stunning 1+1 Unit Located In The Heart Of Bayview Village! This Unit Features An Open Concept Layout With Clear Facing East View. One Parking Space and One Locker Is Included. The Den Can Easily Be Converted Into An Office/Second Bedroom. The Unit Comes With All The Necessary Appliances, Including A Fridge, Stove, Built-In Dishwasher, Microwave, Washer And Dryer. Residents Can Enjoy A Variety Of Amazing Amenities, Including 24-Hour Concierge Services, A Shuttle Bus Service To The Subway, And Close Proximity To The Go Train, Shopping Mall, Hwy 401 And 404, Ikea, Subway, And Hospital. (id:24801)
Smart Sold Realty
328 Rockview Road
Selwyn, Ontario
Welcome to Pioneer Point Resort! This 2007 Northlander Cottager (in service since 2010) offers 30-amp service, laminate flooring, ceramic backsplash, two entrances, and a full bathroom with skylight. Sleeps the whole family with a queen bed, double bunk with storage, and pull-out couch. Bright and open with a large storage closet for convenience. Step outside to a 14x40 deck spanning the trailer, complete with a solid hard top cover, plus an outdoor shed. Surrounded by trees and nature, it's the perfect seasonal getaway. Resort amenities include two pools, private beach, pickleball, bouncy pillow, volleyball, horseshoes, kids club, and weekly summer events.2025 park fees of $5,650 + HST and $300 hydro deposit are already paid. Resort open May 3- Oct 20, with optional dock rentals available. A turnkey seasonal escape just minutes from the beach, don't miss it! (id:24801)
Royal LePage Terrequity Realty
17781 Mccowan Road
East Gwillimbury, Ontario
Welcome to 17781 McCowan Road-a custom bungaloft set on over 2 acres of private, picturesque land surrounded by mature trees, woodlands, executive estates, and equestrian properties. Ideally located just minutes from Mount Albert and Newmarket, this exceptional home offers the tranquility of country living with easy access to city amenities, including Southlake Hospital, Upper Canada Mall, Main Street Newmarket, big box stores, and Hwy 404.Outdoor enthusiasts will love being steps from the York Region Trail System and a local off-leash dog park. Inside, expansive windows showcase a healthy spring-fed pond with koi and goldfish, flowering trees, and peaceful sunrises.The open-concept main floor is designed for both comfort and elegance, featuring a vaulted-ceiling great room with a striking stone fireplace, a chef-inspired kitchen with custom cabinetry, and a spacious dining area. The main-floor primary suite includes a luxurious 5-piece ensuite and dual closets. A large laundry/mudroom with garage access and a walk-in pantry add convenience.Two additional main-floor bedrooms share a stylish 5-piece bathroom and overlook a cozy upper loft/media space. A second separate loft offers a large bedroom or office with a rough-in for a future bathroom-ideal for multigenerational living or working from home.The fully finished walkout basement features a rec room with a wood-burning fireplace, games area, bedroom with 3-piece bath, rough-ins for a sauna and bar, mirrored gym, covered patio and plenty of storage.High-end finishes include hardwood floors, heated tile, pot lights, custom lighting, hardwood staircases, and premium window coverings. This one-of-a-kind home blends luxury with nature-an absolute must-see. (id:24801)
Keller Williams Realty Centres
71 Spruce Avenue
Richmond Hill, Ontario
Rare investment opportunity in South Richvale Richmond Hill, This spacious detached backsplit 5 bungalow offers 3 self-contained units, each with its own private entrance, kitchen, and laundry. Perfect for investors, multi-generational families, or developers. Property Features: Unit 1 (Upper Floor):4 bedrooms, family room, and living room bright and spacious. Unit 2 (Middle Floor): 2-bedroom unit with finished walk-out to the backyard. Unit 3 (Lower Floor): 2-bedroom unit with full kitchen and laundry. Lot Size: 55 ft x 241 ft huge lot with endless possibilities. Great for investors looking for strong rental income, developers seeking a premium lot , or end users wanting space and flexibility . Steps to Yonge Street, Hillcrest Mall, top shopping centers, and high-ranking schools. Close to transit, parks, and all amenities. Don't miss this incredible opportunity. (id:24801)
Sutton Group-Admiral Realty Inc.
523 Clarence Street
Port Colborne, Ontario
Welcome to this charming 4 bedroom, 2 bathroom home tucked away in a well established family friendly neighborhood! No rear neighbours, ever! Enjoy privacy in your fully fenced backyard, complete with a new covered rear deck - perfect for entertaining year round and enjoying those quiet nights in your hot tub! The spacious eat-in kitchen was recently updated with granite counters and appliances and offers plenty of room for gatherings and every day living. The main floor primary room adds convenience and flexibility and the family room is cozy and perfect for movie nights! 2 other spacious bedrooms on the 2nd floor and a fully finished basement offers extra room and a roughed in 2nd kitchen! The detached garage has been converted into a recreation lounge but can still be used to park your car! Separate side entrance for in-law or income potential makes this home so versatile for all your needs! Furnace 2015, AC 2022, Roof 2018 and a new on demand water heater! Just steps away from schools, parks and amenities, this home can't be beat! (id:24801)
Century 21 Signature Service
133 Court Drive
Brant, Ontario
Welcome to the beautiful community of Paris Ontario And A Stunning Almost New 4 Bedroom, 4 Bathroom Stone And Brick Detached Home On Ravine. Beautiful Curb Appeal With Covered Porch. Enter To An Open Concept Home With Hardwood Through The Main Floor. Large Office Or 5th Bedroom On Main. Step Into The Large Kitchen Featuring S/S Appliances, Quartz Counters And Kitchen Island Overlooking The Family Room. Beautiful Views Of The Ravine In yard. 2 Large Pantry's Offering Tons Of Storage. Oak Staircase Welcomes You To The Second Floor With Open Flex Space. Massive Primary Bedroom With 2 W/I Closets And Spa-Like 5pc Ensuite. Second Primary With Its Own Ensuite And 2 More Bedrooms Sharing A Jack And Jill Bathroom. Pot lites Throughout The Home And In All Bedrooms. Convenient 2nd Floor Laundry. Double Car Garage. Vacant Home Ready To Move In. Enjoy This Upgraded Home Without Having To Pay The Large Costs By Builder. (id:24801)
Get Sold Realty Inc.
1112 - 2083 Lake Shore Boulevard W
Toronto, Ontario
Choose these views! Embrace the serenity of waterfront living at The Waterford Towers by Canderel Stoneridge, where breathtaking water views and timeless elegance condo. This exquisite 1-bedroom, 1-bath rounded suite offers a lifestyle beyond compare. With a total of 703 sqft of carefully designed space, every inch speaks of sophistication and comfort. Gaze out of the panoramic bow window to witness the ever-changing hues of the waterfront, or step on your open balcony for stunning southwest vistas. This is your front-row seat to mesmerizing sunsets and city lights. The beauty continues inside, where you'll discover a meticulously updated unit, boasting fresh paint, new window coverings and a stunning $25K renovation that has turned a dated bathroom into your very own spa-like retreat. Enjoy the convenience of a locker and parking. Plus, with the TTC streetcar right at your doorstep, you'll have seamless connectivity to downtown, ensuring that every day becomes an extraordinary adventure. Grill masters, this condo permits private BBQs on the balcony so you can cook to your heart's content and have deliciously smoky flavour barbecue meat/veggies all year round using your private gas hookup. Unit Is A Must See! Newly in Painted Benjamin Moore Chantilly Lacy & Renovated Bathroom (2022), Br Closet w/ B/I organizers. Smooth Ceilings w/ Crown Moulding & pot lighting, New roller blinds(2022), Parking + Locker + Amazing Amenities. (id:24801)
Pine Real Estate
2010 - 4015 The Exchange
Mississauga, Ontario
Welcome to Exchange District Condos 1 - a sleek, modern residence in the vibrant heart of downtown Mississauga! This stunning 2-bedroom, 2-bathroom suite offers contemporary living with unbeatable convenience. Step outside to Square One Shopping Centre, Celebration Square, premium dining, and endless retail options. Commuting is effortless with direct access to the City Centre Transit Terminal, MiWay, and GO Transit. This unit comes with one parking spot and one locker for added convenience. College's Hazel McCallion Campus is just a short walk away, while the University of Toronto Mississauga is easily reached by bus. High-speed internet included! (id:24801)
RE/MAX Real Estate Centre Inc.
259 O'donoghue Unit1 Avenue
Oakville, Ontario
Welcome to the perfect family home located in the desirable neighbourhood of River Oaks. Close to schools, community centre, library, parks, shopping centres & trails. The second-floor spacious room is furnished. The bathroom is shared. You can move in anytime. Don't miss this opportunity. (id:24801)
Exp Realty
Bsmt - 183 Hertford Crescent
Markham, Ontario
Convenience location build by Monarch Home situated at the in a family-friendly neighborhood at the boundary of Markham & Scarborough area! Basement contains a full sized kitchen equipped with a cooktop, fridge, and an exhaust fan to exterior, and (2) two bedrooms with window & large closet! (1) one full bathroom with shower combines w/living and dining area! Main floor shared laundry! Interlocking walkway and (1) one interlocking driveway provided! The backyard offers a charming vegetable garden & open space for relaxing under the sun! Walk distance to TTC transit, and close to schools - Wilclay PS, Milliken Mills HS, and Father Michael McGivney Catholic HS, community centers, parks, church, Pacific Mall, Al Premium Food Mart, Markville Mall, Scarborough Town Centre, Hwy 407, & Hwy 401! (id:24801)
Homelife New World Realty Inc.
6050 Cedar Park Road
Clarington, Ontario
Pristine & Private 10-Acre Oasis. A True Countryside Paradise! This beautifully upgraded ranch-style bungalow offers over 5,000 sq. ft. of elegant living space, nestled in a serene natural setting surrounded by mature trees. Enjoy the peaceful charm of a walkout basement leading to acres of open backyard with a scenic pond, stream, and wooded areas. Lovingly maintained by an artist family for 18 years, the home features a stunning 1,500 sq. ft. hall used as a gallery, perfect for creative or entertaining space or future upgrade plan. Bright and spacious sunroom, living, and dining rooms are filled with natural light through large windows. The kitchen is warm and inviting with hardwood cabinets and flooring, complemented by brand-new stainless steel appliances. Cozy family room with traditional wood-burning fireplace offers picturesque views of the sunset over your expansive property, with direct access to the deck from multiple rooms.The finished walkout basement includes a second kitchen, additional family and dining areas, ideal for multi-generational living or entertaining. The main washroom is a spa-like retreat with a freestanding tub. Ample storage throughout. Located just 2 minutes to Hwy 407 and 12 minutes to Hwy 401, this is the perfect blend of seclusion and convenience.Come experience the artistry of nature and the joy of summer living in this one-of-a-kind country estate! (id:24801)
Aimhome Realty Inc.
65 Preservation Place
Whitby, Ontario
Welcome to 65 Preservation Place. This 4,442 Sq. Ft Executive Home Sits On A 69x180 ft Lot Located In The Prestigious Williamsburg Community And Built By The Luxury Homebuilder, DeNoble Homes. The Home Features Over $500,000 Worth Of landscaping Including Inground Pool With Water Features And Slide, Hottub, Outdoor Kitchen, Gazebo And Forested Rear. Step Inside The Home To A Sprawling Atrium That Is So Inviting You Feel Like You Are At Home The Moment You Walk In. Large Living And Dining Room Welcomes Your Family With A 2-Way Floor To Ceiling Fireplace Centering The Rooms. Large Office For The Stay At Home Business Person. Chefs Kitchen With Stone Backsplash Feature, S/S Appliances Including Double Wolf Stove, Servery featuring Bar And Large Walk-in Pantry. The Two-Storey Family Room Is A Showpiece With Floor To Ceiling Built-Ins And Large Windows To View Your Resort Style Pool And Landscaping Outside. Upstairs Boasts A Massive Primary Bedroom With Sitting Area, Juliet Balcony Overlooking Family Room, Smooth Ceilings, Pot Lites And A 5 Piece Bath. A Second Primary Is Featured In This Home with A 4 pc Bath. Bedrooms 3&4 Share A Jack And Jill And Offer W/I Closets. The Professionally Finished Basement Provides For An Extra 1800 sq. ft Of Living Space And Includes Wet Bar, Living Room With Stone Fireplace, B/I Speakers, 2 More Bedrooms, Exercise Room And Games Room. The Perfect Home For A Large Family. This Home Offers A 3 Car Garage With High Ceilings. It Is rare To Find Homes For Sale On This Quiet Cul de Sac And This Property Is One Of The Largest And Most Luxurious. No Need To Escape In The Summer, When Your Vacation Is In Your Own Backyard. Steps To Thermea Spa, Big Box Stores, Transit And Hwy 407. (id:24801)
Get Sold Realty Inc.
Lower Level - 585 Mcgregor Farm Trail
Newmarket, Ontario
Stunning, Luxurious Home On A Premium 50 X 120 Ft Lot! Specious Walk Up Basement. Bright Open Concept Floor Plan. Kitchen Appliances, Energystar Home. Finished Basement With Separate Entrance, Raised Ceilings, Two Bedrooms+ Den, Large Living Rm, Kitchen, Ensuite Laundry. The Tenant Is Responsible For Snow Shoveling On The Side And The Parking Spot On The Drive Way. Tenant Responsible For 1/3 Of All Utility Costs + Water. Refundable Key Deposit of $300 required. The backyard is not shared with the Basement. (id:24801)
RE/MAX Excel Realty Ltd.


