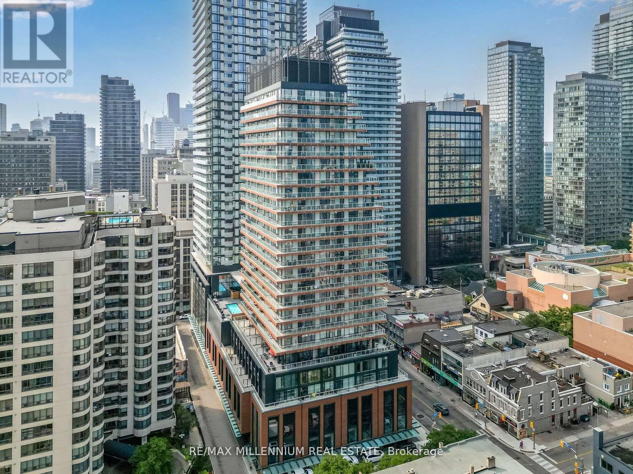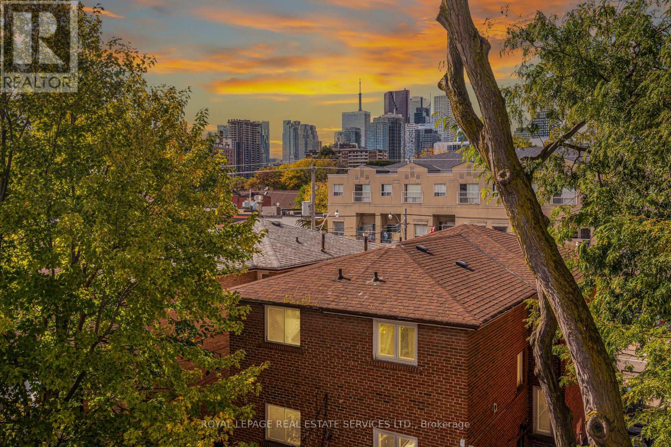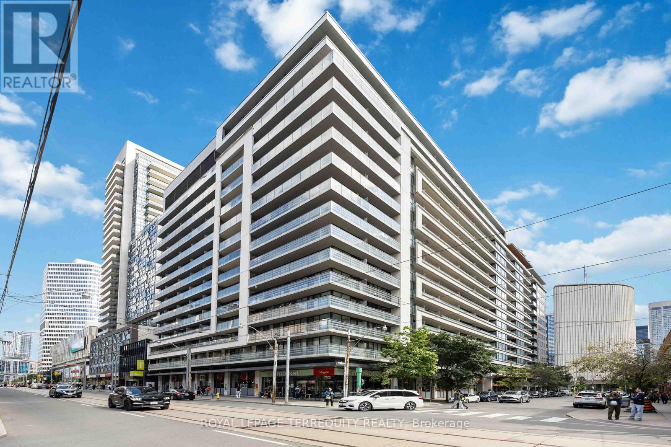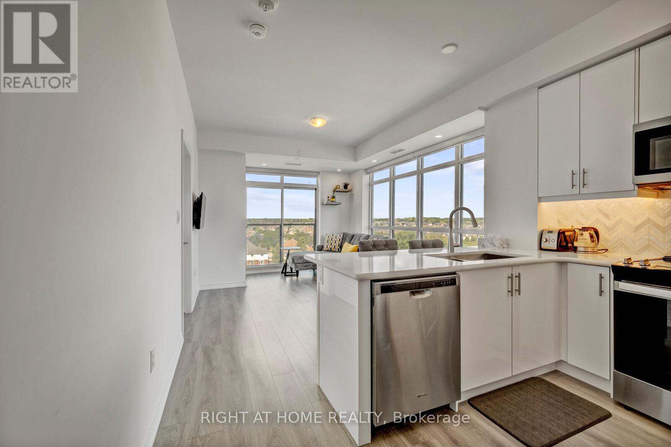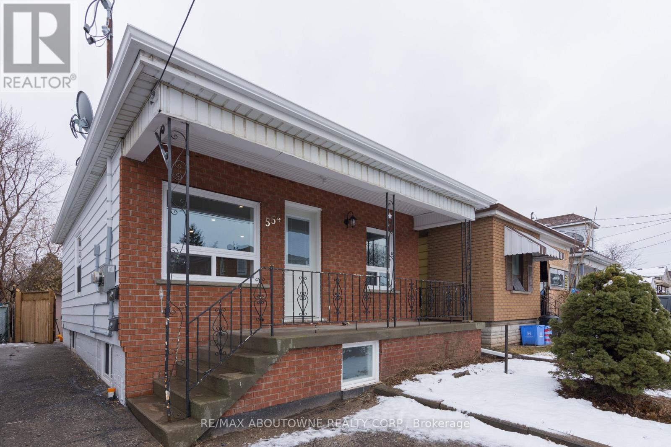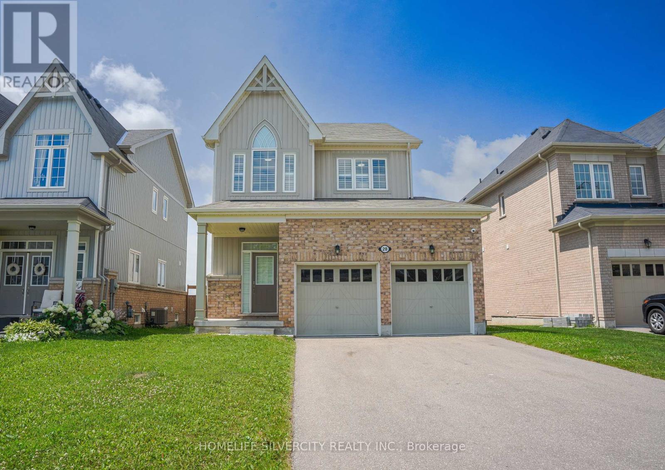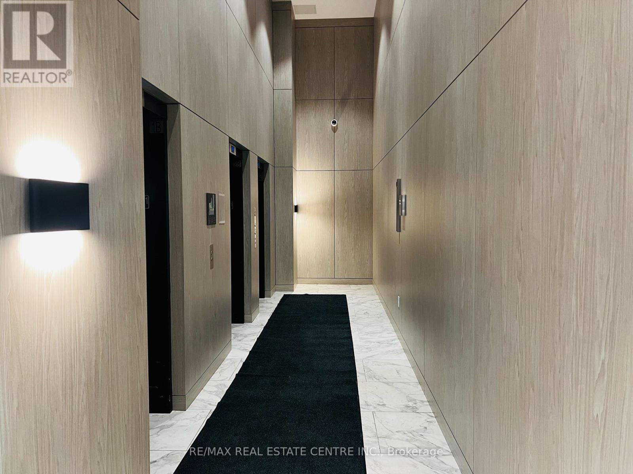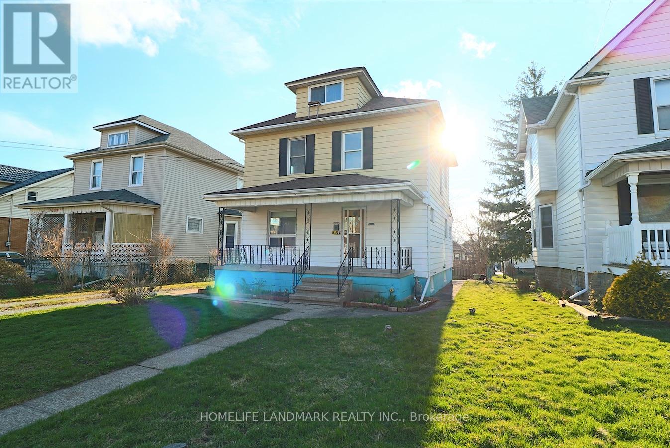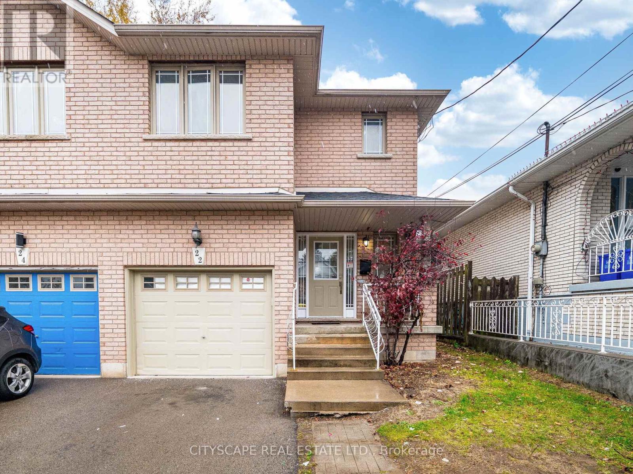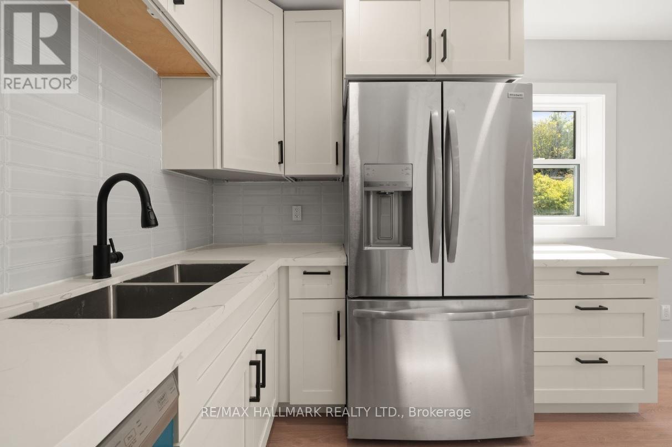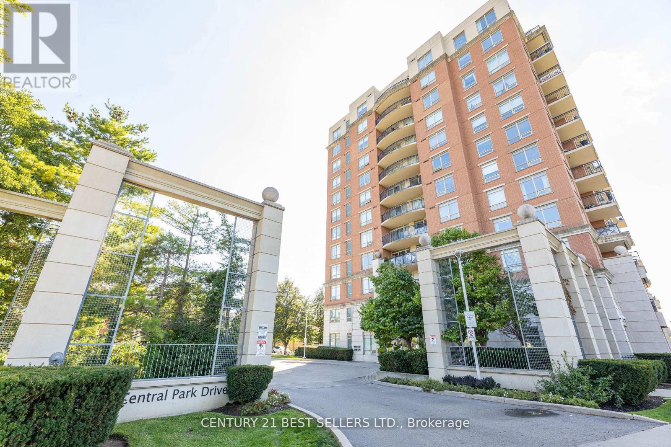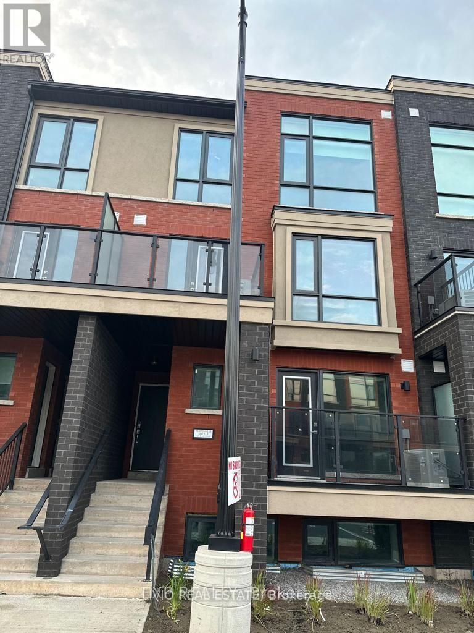1308 - 18 Maitland Terrace
Toronto, Ontario
Downtown Living at Its Best!Step into this bright and spacious 1 Bed + Den with a large balcony perfect for soaking in the city vibes. Located just 2 minutes from Wellesley and College subway stations, and a short walk to University of Toronto, Toronto Metropolitan University (formerly Ryerson), and the buzzing nightlife at Yonge & Dundas Square.With restaurants, groceries, and everyday conveniences right at your doorstep, city living has never been easier.Enjoy state-of-the-art amenities including a fully equipped gym, yoga studio, party lounge, theater room, outdoor rooftop pool, zen spa pools, 24-hour concierge, and so much more.Whether you're an investor, a professional tired of long commutes, or a parent looking for the perfect spot for your university-going child this is the home for you. (id:24801)
RE/MAX Millennium Real Estate
64 Arnold Avenue
Toronto, Ontario
Great space for a downtown Toronto! And a backyard! Rarely Offered Freehold Townhome in East Downtown Location! This big 2.5-storey freehold townhome offers four levels of versatile living space on a quiet street. With 3 large bedrooms (2 on the second floor and a private primary retreat on the third), this home is perfect for families or professionals looking for room to grow. Enjoy the convenience of a second-floor laundry room. The bright and airy primary suite featuring a walk-out to a tree-top deck, generous closet space, and a 4-piece ensuite with a separate shower and skylight. The finished lower level includes a 2-piece bath, a cozy recreation room with a walk-out to a private backyard, plus direct access to the garage. There is parking for 2 cars (garage + driveway). Lots of extra storage space in the garage complete the package. Just add your personal touch! Steps to TTC, schools, shopping, and just minutes to the DVP and Gardiner - this is urban living at its best! Open house Sat Nov 1 2-4pm (id:24801)
Royal LePage Real Estate Services Ltd.
729 - 111 Elizabeth Street
Toronto, Ontario
Discover the epitome of modern living at this stunning property at Bay and Dundas. This beautiful condo boasts exquisite wood floors, a spacious balcony with city views, and a stylish eat-in kitchen with updated cabinets. Step inside the building and immerse yourself in a world of amenities, including an indoor pool, exercise room, immaculate rooftop garden, and a chic party room. Plus, take advantage of the convenient business center, four elegant guest suites, and 24-hour concierge service. This property offers unparalleled convenience with easy access to Dundas Square, city hall, supermarkets, hospitals, financial and entertainment districts, and the subway/TTC. Don't miss the opportunity to make this property your new home and experience downtown living. (id:24801)
Royal LePage Terrequity Realty
705 - 450 Dundas Street E
Hamilton, Ontario
Available immediately for lease is this gorgeous 2 bedroom, 2 bathroom with 2 car parking condo unit in Waterdown. Only 1 year old, this unit offers an excellent layout featuring modern flooring, kitchen and bathrooms. The primary bedroom is an excellent size with a large walk-in custom closet and ensuite bathroom. The second bedroom is also very large and offers a large closet. The upgraded kitchen features quartz counters, backsplash, a breakfast bar which overlooks the bright great room featuring floor to ceiling windows and a Juliette balcony. **EXTRAS** Bonus * 2 Car Parking + 1 Locker on the Same Floor as the Unit. This Is An Unbeatable Location - Just Minutes to the GO, Highways, Schools, Shopping, Parks, Trails and So Much More. Enjoy the Many Amenities this Building Offers. (id:24801)
Right At Home Realty
Main - 554 Mary Street
Hamilton, Ontario
Welcome to this beautifully renovated two-bedroom bungalow, where modern finishes meet cozy comfort. The spacious kitchen flows seamlessly into the bright living and dining areas-perfect for everyday living and entertaining. The updated bathroom and well-designed layout create a warm, inviting atmosphere throughout.Enjoy a private backyard complete with a storage shed, plus the convenience of a one-car driveway. Located steps from public transit, you'll appreciate quick and easy commuting, along with walkable access to the lake, Pier 8's new Gateway Park, and the scenic Hamilton Bayfront and Waterfront-currently undergoing a $140 million revitalization featuring new trails and a marina.With the West Harbour GO Station just minutes away and surrounded by cafés, restaurants, and shops, this location offers exceptional convenience. Gas included in rent adds even more value to this charming home. (id:24801)
RE/MAX Aboutowne Realty Corp.
28 Jenkins Street
East Luther Grand Valley, Ontario
Welcome Home! This stunning 3+1 bedroom, 3-bathroom, two-storey home is move-in ready and located just minutes from Grand Valley Public School perfect for families seeking comfort, style, and convenience. Offering a quick closing date, this property is ideal if you are ready to settle in without the wait. The bright and modern kitchen features stainless steel appliances, a cozy breakfast area, and a stylish backsplash (Sept 2024). The spacious separate dining room is perfect for hosting family gatherings and special occasions. Upstairs, you'll find three generous bedrooms, including a primary with a custom-built closet (Sept 2024), plus the convenience of an upstairs laundry room. The fully finished basement offers additional living space with a bedroom, bathroom, and its own separate laundry machines ideal for guests or multi-generational living. The updated TV console décor (Sept 2024) adds a modern touch. Recent upgrades (Sept 2024) include: Hardwood flooring upstairs (replacing carpet) Epoxy flooring in the garage New chandeliers and lighting fixtures Custom closet in the primary bedroom Updated basement TV console décor Other highlights include California shutters throughout and a private backyard retreat with a well-maintained 21ft above-ground pool (installed 2021)perfect for summer fun and entertaining .With a thoughtful layout, stylish upgrades, and a location in a welcoming community, this home truly checks all the boxes. Do not miss your chance book your showing today before its gone! (id:24801)
Homelife Silvercity Realty Inc.
809 - 15 Wellington Street S
Kitchener, Ontario
Welcome To Luxury Living In Midtown Kitchener! Spacious, Bright & Amazing Corner unit with 2 Bedrooms & 2 Full Baths Unit On 8th Floor At Station Park's Union Tower-2 Available from 1st Jan 2026. Unit Comes With 1 Underground Parking And 1 Locker As Well. This 2 Bed+ 2 Bath Unit Features Many Upgrades Including Stainless Steel Appliances, Beautiful Countertops, Flooring, And More. - Upgrades: Gourmet Kitchen With Soft Close Drawers Includes: Smart-Suite Entry, High Efficiency Front-Loading Stacked Washer/Dryer Wi-Fi-Enabled Hotspots Throughout All Common Areas, Fast-Charge Ev Parking, Secure Parcel Room Enabled With The Electronic Delivery System 9 Feet Ceilings, Light Vinyl Wide Plank Flooring Throughout And The Kitchen Includes Built-In Stainless-Steel Appliances, Quartz Countertops, And Contemporary Tile Backsplash 1 Underground Parking This Condo Features Unique Amenities Such As Two-Lane Bowling Alley With Lounge. Centrally Located And Just Steps Away To All That Downtown Kitchener Has To Offer Including The Tannery Building, Shopping, Restaurants, And Entertainment. Close To All Major Amenities, Google, And Go Train & Transit Hub. (id:24801)
RE/MAX Real Estate Centre Inc.
5283 Heywood Avenue
Niagara Falls, Ontario
Affordable Family Home On A Quiet Street In Niagara Falls. Clean And Move-In Ready. Carpet Free. 3 Bedrooms Plus A Large Loft Which Can Be the 4th Bedroom, 2 Full Bathrooms. Walking Distance To Clifton Hill, Casino And Many Other Attractions. The Loft Level Is Heated By Electric Heating Board. Basement Is Full And Dry With Laundry Area. Ample Parking. AAA Tenants Only. Requires Proof Of Employment, Pay Stubs, Credit Report And Rental Application. Thank You For Your Interest. (id:24801)
Homelife Landmark Realty Inc.
22 Jones Street
Hamilton, Ontario
Great Location! Absolutely Immaculate! Must See this Beautiful Sun Bright & Spacious 3bdrm, 3bath Semi-Detached Home in Highly Desired Strathcona Neighborhood in Hamilton. Located just minutes to Dundurn Castle Historic Site, Many Scenic Parks and McMaster University makes this a perfect new family home. Features Stylish and Functional Open Concept Layout, Approx. 1728 Sqft, Hardwood Flooring Throughout, Recently (Nov 2025) UPGRADED w/New Kitchen Cabinet doors, New Extended Quartz Counter Tops & Backsplash, Primary Bathroom w/New Standing Shower, Powder Bathroom w/New Water Efficient Toilet, New Light Fixtures & Switches on both levels & Freshly painted on both levels, ALL Upper Level Bathrooms Recently (Nov 2025) UPGRADED w/New Quartz Vanity Top, Sink & faucets & New Water Efficient Toilets, New Roof (2018), Huge 2 Car Parking Driveway, Spacious Large Fenced Backyard w/possibility of building decent sized second dwelling unit (Buyer to verify & comply w/City Regulations & Bylaws). Close to All Amenities including Schools, Grocery Stores, Parks, Bus Stops, Shopping Centre and Major Highways (403 & QEW). Don't Miss this Property! (id:24801)
Cityscape Real Estate Ltd.
Upper Unit - 124 Colborne Street
Kawartha Lakes, Ontario
Brand new renovated upper 2-bedroom apartment. Absolutely gorgeous! All new appliances, en-suite laundry, bright and overlooking the luscious back yard! Huge master bedroom and a really large main area. This place has it all and you might never leave!! One parking is available. New heating and A/C also. (id:24801)
RE/MAX Hallmark Realty Ltd.
611 - 2325 Central Park Drive
Oakville, Ontario
Fabulous Bright 2 Bed, 2 Bathroom Corner Unit, With 2 Parking Spots Included Plus Storage Locker In Desired Oak Park Community! Beautiful Unobstructed Views Of Ponds And Green Space, Parks . Modern Kitchen Cabinets . Spacious Combined Living. (id:24801)
Century 21 Best Sellers Ltd.
#6 - 195 Veterans Drive
Brampton, Ontario
Brand new, Beautiful And Luxurious, 2 Bed 2 Bath Townhouse! Spacious & Sun Filled With Floor To Ceiling Large Windows, Built By Prestigious Rosehaven Homes, Located In Northwest Brampton In Mount Pleasant Community Neighborhoods. Open Concept. Stainless Steel Appliances, 2 Balcones. One Parking Space Included! Walk To Creditview Sandalwood Park & Longo's Plaza. Minutes To Mount Pleasant Go Station, Transit Stop At Your Doorstep. Modern Stacked Townhome! And Is Close To Everything You Will Ever Need, Grocery, Parks, Restaurants, Shops. Steps To Zoom, Close To Highway 401/407. (id:24801)
Livio Real Estate


