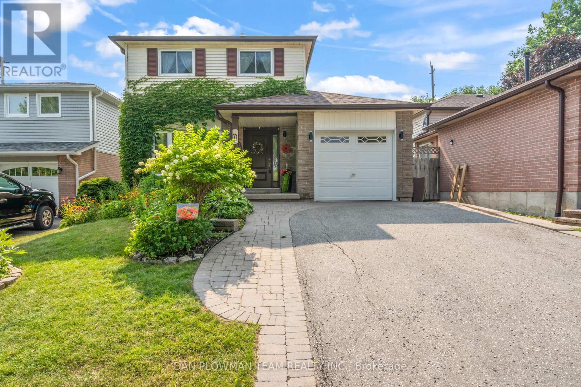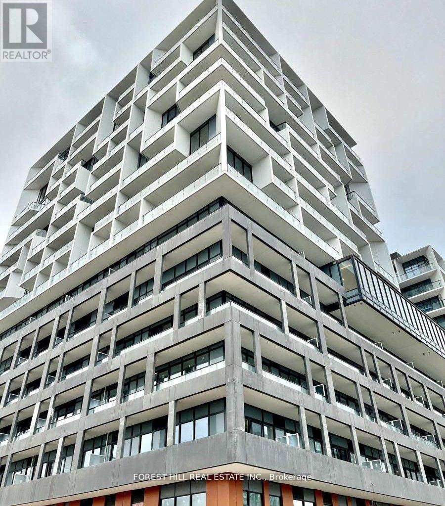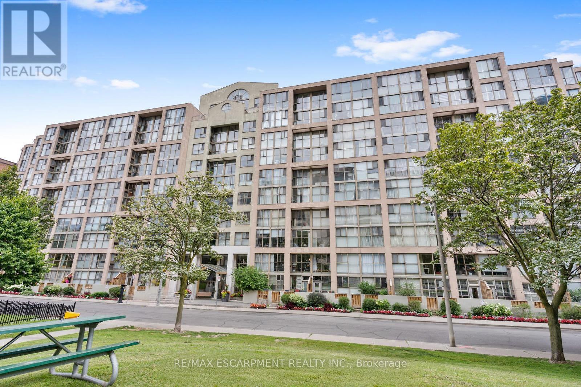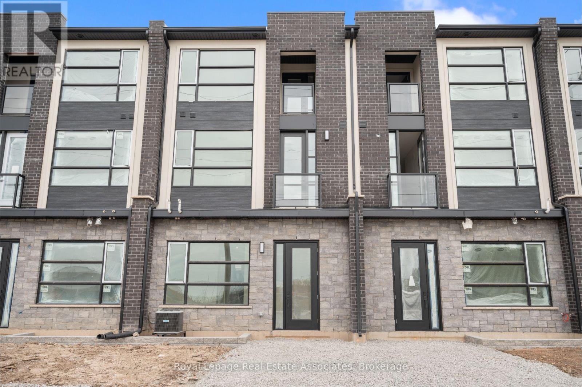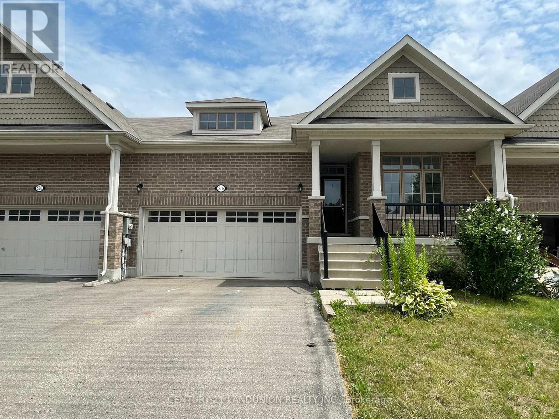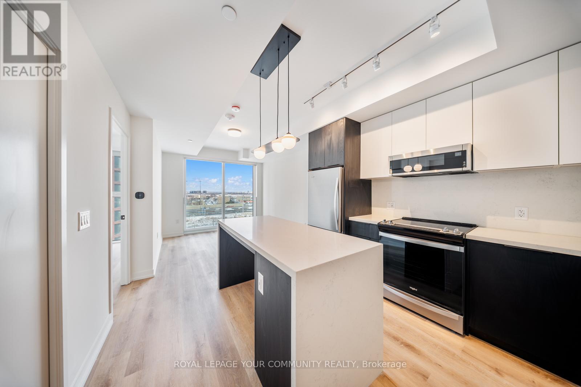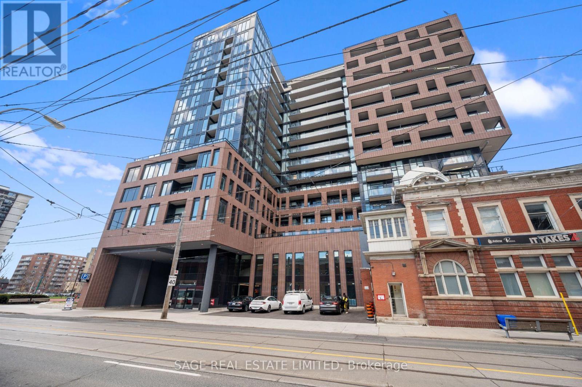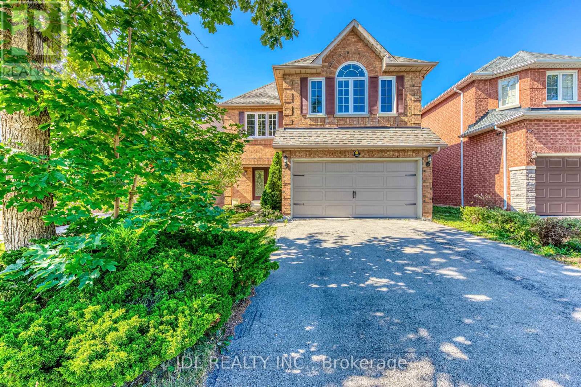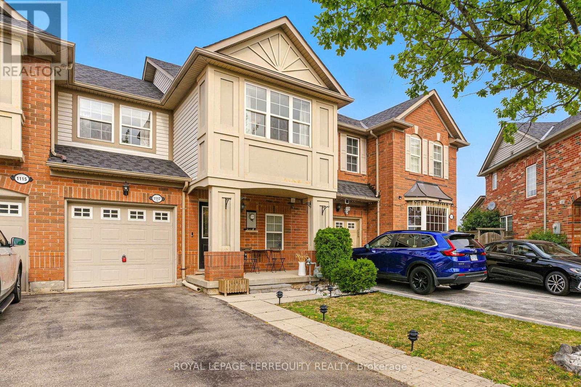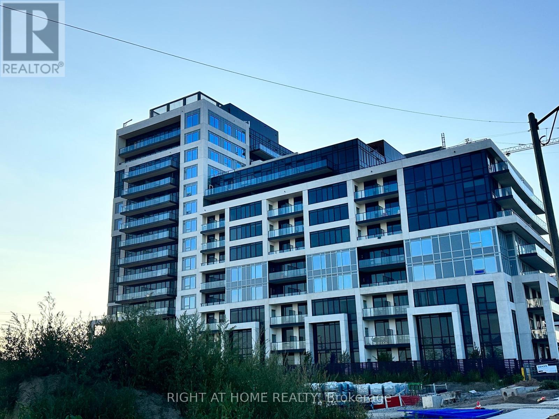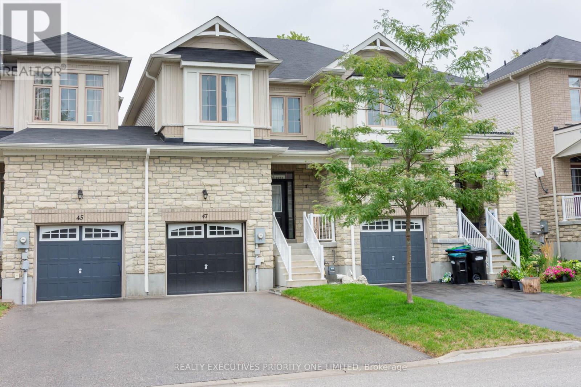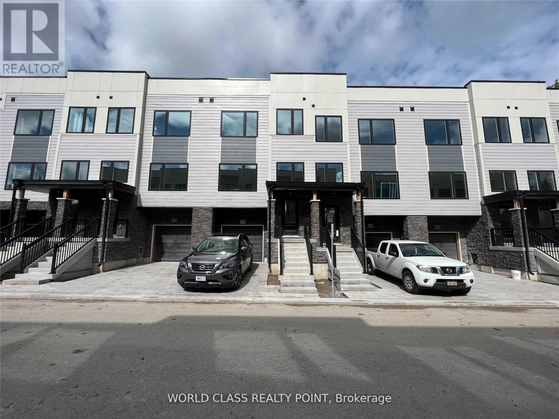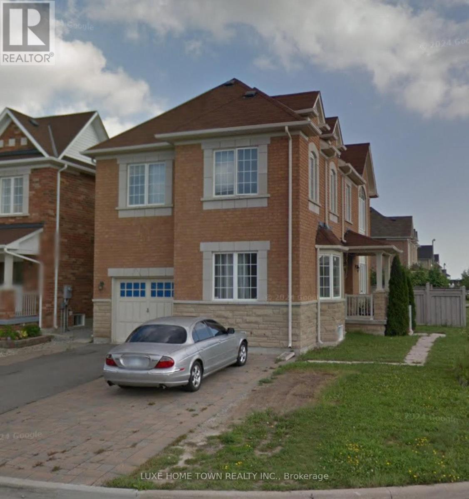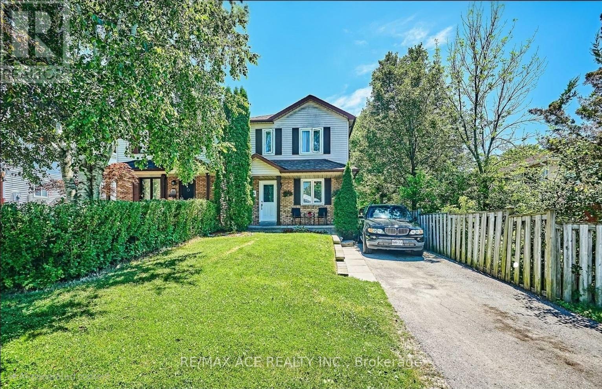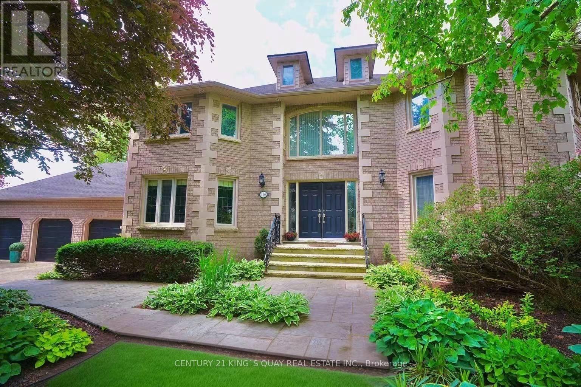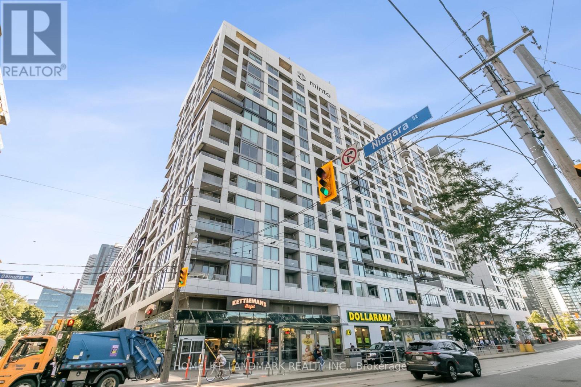71 Barley Mill Crescent
Clarington, Ontario
Meticulously Maintained 3+1 Bedroom Home In The Heart Of Soper Creek - Welcome To An Exceptional Opportunity In The Highly Desirable Soper Creek Community. This Fully Detached 3+1 Bedroom, 2 Bathroom Home Offers A Perfect Blend Of Modern Updates, Classic Charm, And A Serene Outdoor Retreat - Ideal For Families Or Anyone Looking For Comfort And Quality In A Prime Location. Inside, You'll Find A Beautifully Renovated Open-Concept Kitchen And Dining Area Featuring Hardwood Floors, Smooth Ceilings, Pot Lights, Granite Countertops, An Undermount Stainless Steel Sink, And A Full Suite Of Stainless Steel Appliances, Including A Range Hood. Bright And Spacious Living Areas Provide The Perfect Backdrop For Both Everyday Living And Entertaining. The Home Offers Flexibility With Three Main Bedrooms Plus An Additional Room, Perfect For A Guest Suite, Home Office, Or Playroom. Both Bathrooms Are Fully Updated, And Every Detail Of The Home Reflects True Pride Of Ownership. Step Outside To A Professionally Landscaped Front And Back Yard With Elegant Interlocking And Outstanding Curb Appeal. The Private, Fenced Backyard Oasis Includes A Turtle Pond, A Brand-New Deck, And A Sparkling Pool With A New Liner - Ideal For Summer Relaxation And Entertaining. Additional Features Include A Single-Car Garage And A Long Driveway Offering Plenty Of Parking. Located On A Quiet, Tree-Lined Crescent In The Prestigious Soper Creek Area, This Home Is Just Steps From Scenic Parks, Walking Trails, Top-Rated Schools, And Minutes From Highways And Transit. Enjoy A Peaceful, Family-Friendly Environment With All The Conveniences Of Urban Living Close At Hand. This Is More Than Just A Home - It's A Lifestyle. Don't Miss Your Chance To Own This Move-In Ready Gem In One Of The Regions Most Beloved Neighborhoods. (id:24801)
Dan Plowman Team Realty Inc.
426 - 9 Tecumseth Street
Toronto, Ontario
Bright and spacious 1 bedrooms at the beautiful west condos. This unit is complete with stunning kitchen, accessible bathroom and upgraded pot lights throughout. Featuring stainless steel appliances, backsplash, deep basin sink and large balcony overlooking court yard for quiet enjoyment. Great location - minutes to trinity bellwoods, King West, transit, restaurants and shopping! (id:24801)
Forest Hill Real Estate Inc.
36 Cobden Street
Toronto, Ontario
Fantastic Opportunity In Prestigious Willowdale West! Live In, Renovate, Or Build Your Dream New Home (about 4,500 Sq.Ft + Finished Walk-Out Basement) On This Rarely Offered Pool Sized Lot: 49' X 150'! This Lovely Bungalow Features Three Bedrooms (Current Dining Rm Can Be Easily Converted To Third Bedroom), Two Full Bath, Hardwood Floor Throughout Main Floor, And A Separate Entrance Leading To A Finished Lower Level With Above Grade Windows. The Basement Includes A Large Recreation Room, A Fireplace (As Is), A Bedroom, A 4-Pc Bath, And Available Rough-In For A Kitchen Making It A Great Fit For A Starter Young Family Or In-Law Suite. Enjoy An Extremely Private Backyard, Offering Ample Room For Outdoor Living, Entertaining, Or A Future Pool. Located In A Highly Sought-After Neighbourhood With Close Proximity To Yonge Street, Schools, Shops, Ttc, Restaurants, Mel Lastman Square, Earl Bales Park & Community Centre, Scenic Trails, And More! Don't Miss This Incredible Chance To Own This Property In One Of The Most Coveted Areas Of North York! (id:24801)
RE/MAX Realtron Bijan Barati Real Estate
811 - 65 Scadding Avenue
Toronto, Ontario
Live Where the City Breathes Welcome to St. Lawrence on the Park. Tucked right across from a lush, tree-lined stretch of parkland that runs from Lower Jarvis to Parliament, this condo lets you enjoy the best of both worlds: downtown energy and green, open spaces. Whether you're into jogging at sunrise, bike rides with friends, winter snowball fights, or simply soaking up sunshine under the trees, this location brings the outdoors to your doorstep. Its also a great place to let the kids burn off some energy or just breathe in a little fresh air. But thats not all. Rainy day? No problem. Head inside to enjoy the condos indoor swimming pool. And when the suns back out, the rooftop sundeck is calling your name perfect for unwinding after a long day. Though the vibe in this part of town is cozy and calm, you're never far from the action. Hop on the TTC just across the park and be downtown in 15 minutes. St. Lawrence on the Park: where city living meets park life. (id:24801)
RE/MAX Escarpment Realty Inc.
33 - 73 Warren Trail
Welland, Ontario
Welcome To #33-73 Warren Trail, Welland A Rare And Remarkable Opportunity To Lease A Modern, Live-Work 3-Level Townhouse. This 4 Bedroom, 3-Bathroom Property Is Designed For Both Convenience AndStyle. The Second Level Is Bright And Spacious,Boasting An Open-Concept Layout With A Large Living RoomThat Leads To A Balcony. The Designer Kitchen Is Equipped With A Large Center Island, Perfect For Meal Prep And Entertaining, While The Adjoining Dining Room Also Provides A Walkout To AnotherBalcony. Additionally, Theres A Convenient Bedroom On This Level, Ideal For Guests Or As A Home Office. OnTheThird Level, You'll Find A Serene Primary SuiteWith A Walk-In Closet And A Luxurious 4-Piece Ensuite.Two More Well-Appointed Bedrooms, Along With A Laundry Room, Complete ThisFloor. Premium Upgrades Include Vinyl Flooring, Pot Lights, Large Windows, And Soaring 9-Foot Ceilings Throughout. Don'tMiss This Unique Chance To Lease A Residential Property In The Heart Of Welland. Tenant to pay 100% utilities (id:24801)
Royal LePage Real Estate Associates
4 - 310 Fall Fair Way
Hamilton, Ontario
Welcome to this stunning Losani-built townhouse, offering a perfect blend of style, comfort, and convenience. The fabulous eat-in kitchen is a true showstopper, featuring custom cabinetry, soft-close drawers, granite countertops, stainless steel appliances, a movable granite island, and ceramic tile flooring. Step through the walk-out to a beautifully maintained backyard with a private patio - ideal for relaxing or entertaining. The open-concept living and dining area is bright and inviting, showcasing a large bay window, custom blinds, upgraded lighting, and a convenient 2-piece powder room. Upstairs, the upgraded oak staircase leads to three spacious bedrooms, including a serene primary retreat complete with Berber carpet, a walk-in closet with natural light, and a luxurious 4-piece ensuite. Enjoy the oversized subway tile shower, soaker tub, and ample storage. The additional bedrooms also feature Berber carpets and large closets, while the main 4-piece bath mirrors the elegant finishes of the ensuite. A convenient upper-level laundry room adds to the homes functionality. With an automatic garage, inside entry, and fantastic curb appeal, this home truly has it all. Don't miss your chance to make it yours! (id:24801)
Psr
407 Skinner Road
Hamilton, Ontario
BIG SEMI IN THE AREA. Easily get separate entrance, This property sounds like a gem for anyone looking for a spacious, versatile home in the desirable Waterdown area. This gorgeous home offers a perfect blend of style, space, and functionality. an open-concept design. Over 2,100 sq ft of living space with 3+1 bedrooms and 4 bathrooms. Master suite with a walk-in closet and Fully finished basement, with extra laundry room , ideal for a potential rental unit or extended family. Extended layout with two pantries, quartz countertops, and new stainless steel appliances. Oak staircase, oversized primary bedroom with walk-in closet and ensuite, Room for 3 cars in the driveway. Thousands spent on upgrades. Proximity to shopping, schools, parks, and trails. Proximity to shopping, schools, parks, and trails. Minutes to transit and major highways (GO Train, HWY 407 & 403). HWY 401 ACCESS THROUGH HWY 6 great opportunity for families or investors. A MUST SEE PROPERTY FOR BUYERS SEEKING VALUE FOR MONEY (id:24801)
Aimhome Realty Inc.
516 Baldwin Crescent
Woodstock, Ontario
A Must See! This Beautiful Townhouse Bungalow Comes With Almost Everything Someone Would Look For In This Style Of Home. There Are Two Beautiful Bedrooms, Each With A Walking In Closet. Two Bathrooms On The Main Level. A Big Open Kitchen With Pantry And Chef's Desk. (id:24801)
Century 21 Landunion Realty Inc.
701 - 5 York Garden Way
Toronto, Ontario
Welcome to Sloane by Fitzrovia, where luxury meets lifestyle in Yorkdale's vibrant core. Offering elegantly furnished and unfurnished suites, each home boasts marble waterfall countertops, premium Italian-crafted millwork, and artisanal hand-laid tiles, epitomizing sophistication. Indulge in a host of exceptional amenities: gym, yoga room, party rooms, games room, co-working spaces, and kids playroom. Renowned for award-winning resident services and a dynamic community atmosphere, Sloane ensures effortless living. Just steps from Yorkdale Shopping Centre, experience unparalleled access to premier shopping, dining, and entertainment. (id:24801)
Royal LePage Your Community Realty
711 - 270 Dufferin Street
Toronto, Ontario
At the corner of King St W and Dufferin, something special is happening. Torontos west side energy is colliding with sleek, modern living, and Suite 711 at XO Condos puts you right at the centre of it all. This isn't just another condo-it's your front-row ticket to a lifestyle that balances convenience, culture, and connection. Step inside this one-bedroom plus den, two-bathroom home and you'll feel the difference immediately. Clean lines, nine-foot ceilings, and expansive floor-to-ceiling windows fill the space with light, while thoughtful finishes elevate the everyday. The kitchen is designed for both form and function, featuring integrated appliances and modern cabinetry that feel more like boutique furniture than standard condo fare. With a real den that is a separate room you will have a space that you can use as a home office, a second bedroom or a mix of the two. And with a dedicated locker, there's room to tuck away your extras, making life feel a little less cluttered. But life at XO is more than what's behind your front door. It's what happens when you step out of it. The building itself has been designed with connection and community in mind. Whether you're hosting a barbecue on the terrace, breaking a sweat in the fully equipped fitness centre, or meeting friends in the party room, XO's amenities are as versatile as your lifestyle. There's even a library, a theatre, and a kids' room-because modern city living means every detail is considered. And then there's the neighbourhood. Living at King St W and Dufferin means Liberty Village, Queen West, Parkdale, and King West are all just steps away. Imagine Saturday mornings starting with coffee at one of the city's best indie cafés, afternoons browsing boutiques and galleries, and evenings that seamlessly flow from dinner with friends to rooftop cocktails or live music. Green spaces like Trinity Bellwoods Park are a short stroll away. (id:24801)
Sage Real Estate Limited
2206 Glenfield Road
Oakville, Ontario
Don't miss this stunning home with a two-car garage in West Oak Trails. It boasts an open concept layout with 9 ft ceilings on the main floor and upgraded hardwood flooring throughout. Upstairs, you'll find four spacious bedrooms, including a large master bedroom with a walk in closet and an ensuite bathroom. The fully finished basement features a recreation room and an additional bedroom. The entire house has just been freshly repainted. Conveniently located near top rated schools and shopping. (id:24801)
Jdl Realty Inc.
1117 Riddell Crescent
Milton, Ontario
Welcome home to this beautifully updated townhouse, ideally situated in a tranquil neighborhood. This residence offers an inviting east-facing frontage and an exceptionally deep lot spanning almost 120 feet, providing ample outdoor space. Step inside to a home that feels brand new, featuring all new electrical light fixtures (ELF). The main floor showcases elegantly refinished flooring, while the entire second floor boasts brand new, modern flooring, creating a cohesive and fresh aesthetic. Enjoy privacy and comfort with blackout window coverings throughout and enhanced storage thanks to upgraded closets. The spacious finished basement provides versatile living space, perfect for a family room, home office, or gym. The exterior is an entertainer's dream, featuring a freshly finished deck ideal for outdoor dining, and an above-grade pool for summer enjoyment. The property has been meticulously enhanced with new landscaping in both the front and back yards, offering stunning curb appeal and a serene backyard oasis. Added convenience comes with an automatic garage opener. This townhouse is a perfect blend of comfort, style, and practicality, ready for its next owners. (id:24801)
Royal LePage Terrequity Realty
908 - 3200 William Coltson Crescent
Oakville, Ontario
2 Years new 1+1 bedroom,1 bathroom luxury condo located in sought-after north of Oakville. Conveniently closed to park, schools, public transit, shopping, recreation center, short distance to Go and easy highway access. South facing unit host 650sf with enclosed balcony. Modern upgrade including: high-end stainless steel kitchen appliances, stylish kitchen island,9ft ceiling, wide flank flooring Plus Free 1.5G High-Speed Internet. One parking, One locker, rooftop terrace and 24 concierge. Ideal for small size family and working form home style. No pet! None Smoker are required! Employment Letter, Recent Paystubs or Prove of Income, Credit Report, Rental Application, References. The Landlord reserve the right to interview the tenant before the lease agreement firmed up. Ontario Standard Lease is required to be signed before occupancy date! (id:24801)
Right At Home Realty
307 - 181 Collier Street
Barrie, Ontario
Welcome to The Bay Club, an exclusive condominium complex located by the lake. This expansive 1,400 square foot unit offers three bedrooms and two full bathrooms and is conveniently positioned within walking distance of the beach, scenic trails, downtown marina, parks, shops, and restaurants. The open-concept dining area flows seamlessly into a spacious living room, which leads to an enclosed balcony featuring excellent views of the lake an ideal space for relaxation or permitted barbecues. The updated kitchen boasts modern cabinetry and in-suite laundry facilities. The master bedroom includes a walk-through closet and a newly renovated four-piece ensuite with vanity and bath fitter tub; the second four-piece bathroom has also been recently updated. The three bedrooms provide versatility for use as a home office, sitting room, or guest accommodations. The unit includes one underground parking space, one storage locker, and all major appliances. Residents of The Bay Club have access to exceptional amenities such as a swimming pool, hot tub, sauna, squash courts, exercise room, table tennis room, billiards and darts room, tennis and pickle ball courts, plant room, puzzle room, library, guest suites, woodworking shop, and party room. Experience refined living while enjoying all the social events at The Bay Club. Community at its best. (id:24801)
Sutton Group Incentive Realty Inc.
1783 County Road 6 S
Springwater, Ontario
BOLD ARCHITECTURE, LUXURY UPGRADES, A HEATED 3-BAY SHOP, & SEPARATE 200 AMP SERVICE TO BOTH THE HOUSE & THE SHOP ON OVER HALF AN ACRE OF COUNTRY LIVING! Step into this 2019 Linwood home offering over 3,300 sq ft of finished living space on a beautifully landscaped half-acre lot, just minutes from downtown Elmvale. Enjoy an unmatched lifestyle close to Wasaga Beach, the Elmvale Jungle Zoo, Tiny Marsh, parks, schools, a library, an arena, and beloved community events like the Maple Syrup Festival and Fall Fair. This property is designed to impress, with a striking A-frame roofline, oversized triple-pane windows, double-door entry, manicured gardens, a stone patio, gazebo, and full landscape lighting with built-in irrigation. The heated and insulated detached shop with 3 garage doors, a commercial-grade Liftmaster opener, and dedicated 200 amp service is a dream for hobbyists and professionals alike. Inside, vaulted ceilings with exposed Douglas Fir beams, floor-to-ceiling windows, skylights, and designer LED lighting create an unforgettable interior. The modern kitchen boasts quartz counters, dark shaker cabinets, tile backsplash, an under-mount sink, island seating, and premium Jennair appliances, opening to a stylish dining space with wide patio doors, and a breathtaking living room. A skylit family room and two main floor bedrooms served by a 4-piece bath elevate everyday comfort, while a custom maple staircase with an engineered steel mono stringer leads to a loft-style primary suite with a custom walk-in closet and an ensuite with an air jet tub and imported Italian glass shower. The partially finished basement adds a rec room, bedroom, full bath, and a utility room with a tankless water heater, softener, UV system, and 4-filter water treatment. With a Generac and blown-in insulation for added efficiency, every detail is thoughtfully crafted to create an extraordinary lifestyle, and a truly rare opportunity to live and entertain in style! (id:24801)
RE/MAX Hallmark Peggy Hill Group Realty
47 Greenwood Drive
Essa, Ontario
Welcome to 47 Greenwood Drive, Angus An Executive Town home Like No Other! Move-in ready and upgraded with thousands spent ($$$), this immaculate freehold semi-town home is attached only on one side by the house and garage, offering both exceptional design and functionality. Boasting 1,569 sq. ft. of thoughtfully designed living space, this home showcases pride of ownership throughout. Highlights include hardwood flooring, pot lights, wrought-iron staircase, inside garage access, and a bright open-concept layout with 9-ft ceilings on the main floor. The modern eat-in kitchen is a showstopper, featuring quartz counter tops, quartz backsplash, and a walkout to the deck perfect for family living and entertaining. Freshly painted, this home is truly move-in ready. Upstairs, you'll find three spacious bedrooms, including a primary retreat with a walk-in closet and 4-piece en suite. A second 4-piece bathroom and the convenience of an upper-level laundry room complete the functional design. Ideally located, this home is just minutes from Highway 400, Barrie, and C.F.B. Borden, close to schools, parks, and all amenities. (id:24801)
Realty Executives Priority One Limited
1490 Purchase Place
Innisfil, Ontario
Gorgeous Luxury 3 Year Old 3 Bed 3 Bath Townhouse with Finished Walk-out Basement with Direct Access To Garage and Two Parking with Tons of Upgrades. Bright and Spacious with Functional Open Concept Layout. Modern Kitchen with Quartz Countertop, Stainless Steel Appliances, Over-sized Island, and Backsplash ideal for entertaining. High Ceilings and Large Windows on Main Floor. Larger windows allowing for plenty of natural light and beautiful views. Exceptional Primary Bedroom with a walk-in closet and Ensuite Bathroom. Rough-in for Potential Bathroom in the Basement. The perfect balance of nature and sophistication. Lefroy (just minutes from Innisfil) is an incredible community with parks, access to the waterfront, great schools, close to the GO Train, highways and trails. (id:24801)
World Class Realty Point
152 Ozner(Lower) Crescent
Vaughan, Ontario
2 Bedroom Basement for Lease. Discover the charm of this beautiful all-brick home situated in the vibrant heart of Woodbridge. This lower level apartment boasts its even separate entrance, providing privacy and convenience. Featuring two spacious bedrooms and one washroom, the apartment offers a functional layout with big rooms that maximize comfort. The oversized eat-in kitchen is perfect for family meals and entertaining guests. Ample storage space throughout ensures a clutter-free living environment. Additionally, the property includes a huge driveway with no sidewalk interference, simplifying parking. Located in a child-friendly, established neighbourhood, this home is close to schools, public transit, and shopping, with easy access to Highways 400. A perfect blend of comfort and convenience awaits you! (id:24801)
Luxe Home Town Realty Inc.
Main - 70 Ashdale Avenue
Toronto, Ontario
Beautiful 3 Bedroom Home With Modern Upgrades Mixed With Old Charm! This Family Home Has 2 Levels, 3 Bedrooms, Gleaming Hardwood Flooring, And Gorgeous Small Touches Throughout And Ensuite Laundry. Prime Bedroom Features A W/O To Upper Deck! New dishwasher to be installed. Tenant pays 100% of Heat, Hydro & Water and Landlord will refund 30%. Upon completion of neighbour's renovation, a new driveway to be installed. Located In A Great Area, Close To Shopping, Schools, Restaurants, And The Beach. Nestled On A Quiet Tree Lined Street, Steps To TTC, Ashbridges Bay Park, And Short Drive To The Lakeshore! (id:24801)
Keller Williams Realty Centres
544 Bellamy Road N
Toronto, Ontario
A Rare Opportunity in Woburn Historic 2 1/2 Storey home with a rare, two-floor apartment attached to the main home but completely independent, offering unique privacy and versatility for multi-generational living or rental income. (Look at pictures). With character and potential, this residence in Woburn blends historic charm with exceptional space and versatility. Featuring four spacious bedrooms, soaring ceilings, and a loft style on the 1/2 Floor. This is a home that invites creativity and vision. The true standout? 2-Storey Accessory Apartment that offers a ton of options for a Buyer. Far from your typical Scarborough property, this home offers a layout and character seldom found in the area. The generous footprint provides a rare opportunity for multi-generational living, income potential, or a custom transformation. (id:24801)
RE/MAX Ultimate Realty Inc.
Bsmt - 354 Trailridge Crescent
Oshawa, Ontario
Great lower-level suite in North Oshawa features a private bedroom, three-piece bath and an open living zone with kitchenette equipped with a full-size fridge, two-burner cooktop and microwave. A shared foyer and laundry with the main household keep things efficient. One driveway parking space is reserved for the tenant, and exclusive use of the in-suite appliances makes this unit very private. Minutes to Durham College, Ontario Tech, Taunton's retail corridor, parks, transit and Hwy 407, the address balances quiet residential living with easy access to everyday essentials. Ideal for a responsible tenant seeking a straightforward home base in a welcoming neighbourhood. ** This is a linked property.** (id:24801)
RE/MAX Ace Realty Inc.
110 Crawford Crescent
Milton, Ontario
Rare found acre lot lush estate near fast growing commercial and industrial districts! Wake up every morning in birdsong, work from large home office with view of a lush front yard, and relax in a stunning backyard adorned with vibrant flowers. This home offers the rare combination of architectural elegance, natural beauty, and serene privacy. Nestled on a sprawling 1-acre lot within a prestigious community, this estate creates a peaceful retreat that feels worlds away, yet remains highly connected, with major industrial/business districts and Pearson airport just a 30-minute drive away. Whether you're seeking quiet luxury or work-life balance, this home delivers both in perfect harmony. Interlocking drive way and walkways, slate front steps, beautiful deck & screened gazebo to enjoy privacy of back yard. A majestic entrance way sets the scene for this elegant home with 20" Italian Travertine tile floors and a grand centre staircase that leads the way to 4 large bedrooms and a library/sitting area with dark hardwood floors throughout. Large principal rooms, cornice mouldings, huge kitchen/family room at rear of house, custom cabinets, granite countertops, B/I bookcases in family room, large laundry/mud room with washer/dryer and entrance to triple car garage. Stunning master retreat w/ Jacuzzi tub. Lower level prof finished with bar, B/I entertainment area, games room, exercise room, plus full 4 pc ensuite with Jacuzzi tub. Newer roof (2020). Minutes to 401 and steps from grocery store, restaurants, drug store, clinic, post office and other amenities. (id:24801)
Century 21 King's Quay Real Estate Inc.
301w - 27 Bathurst Street
Toronto, Ontario
This Beautiful And Bright Apartment Is Perfect For The First-Time Owner, Investor, Or Someone Looking For A Secondary Dwelling. It Has Surprisingly Large Closets, High Ceilings, Ensuite Laundry, An Open Balcony That Looks Over The Courtyard As Opposed To Busy Streets And A Locker. Located Perfectly Between King St W And The The Lakeshore, As Well As Minutes To All Major Highways. (id:24801)
Homelife Landmark Realty Inc.
1011 - 215 Fort York Boulevard
Toronto, Ontario
Welcome To Neptune Condos In Waterpark City 2 Bedroom + Balcony+Parking & 1 Locker. New Flooring, & Freshly Painted, Spacious Condo W/Upgraded Unit Features Floor-To-Ceiling Windows, Hardwood Flooring, A Custom Kitchen And Stunning Sunset Views. Resort Lifestyle Indoor Pool, Jacuzzi, Gym, Yoga Studio, Sauna, And An 8th Floor Rooftop Garden. Just Steps To The Harbourfront, TTC, Parks, And The Martin Goodman Trail, With Easy Access To Loblaws, LCBO, Cafes, And More. Walk To Toronto's Top Attractions CN Tower, Rogers Centre, Scotiabank Arena, Union Station. This Is A Rare Opportunity To Own In A High-Demand Downtown Location. (id:24801)
Homelife/future Realty Inc.


