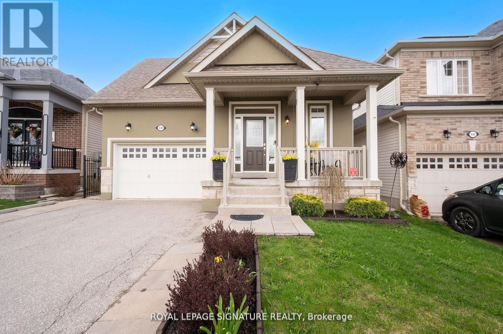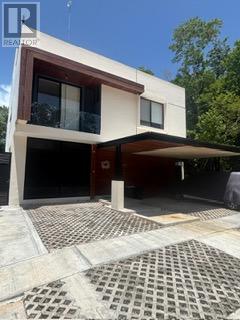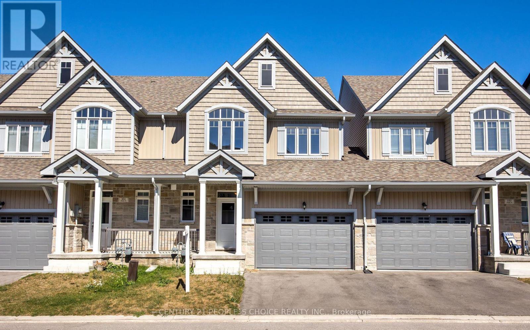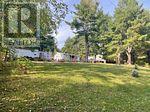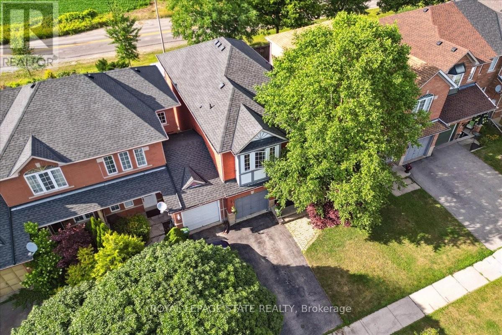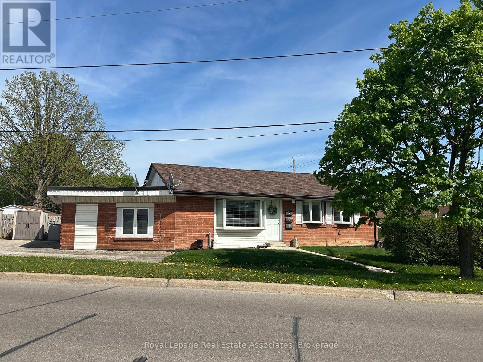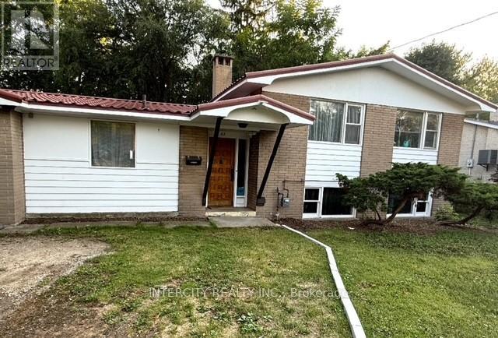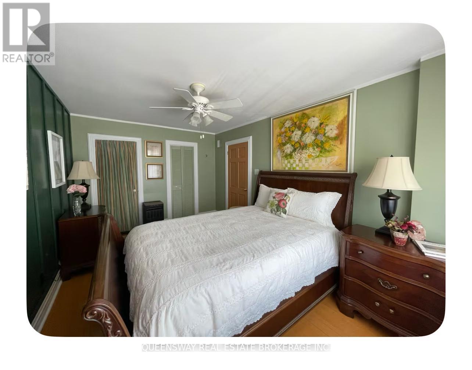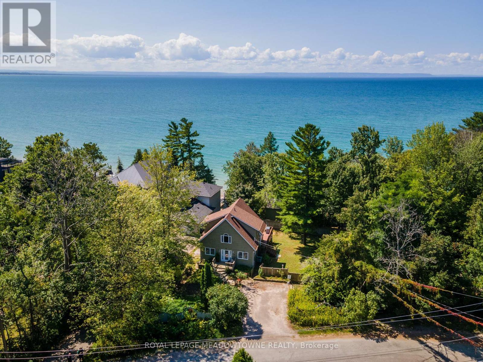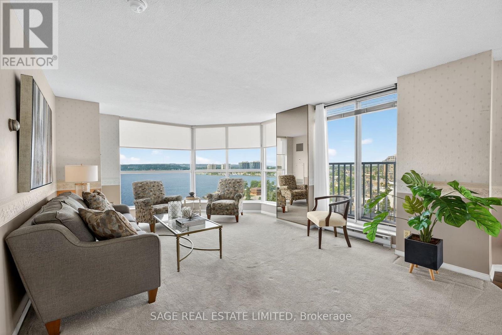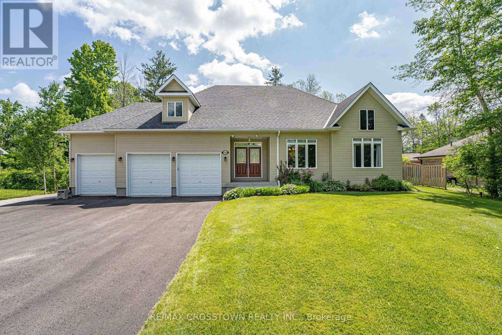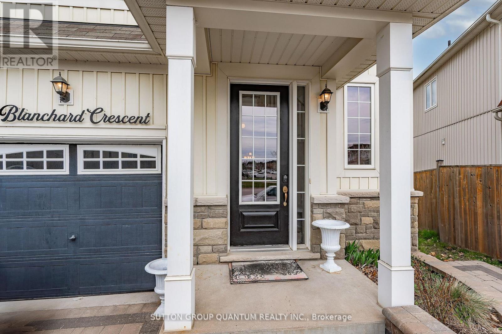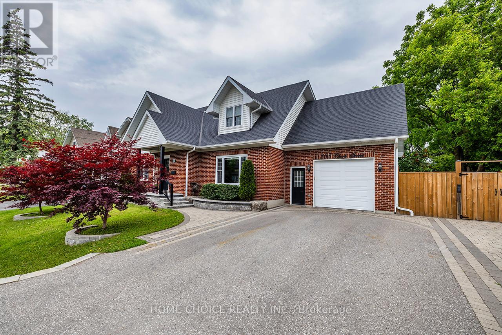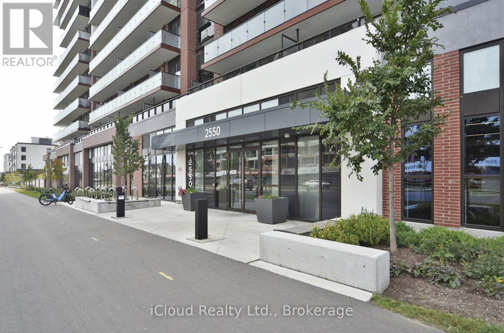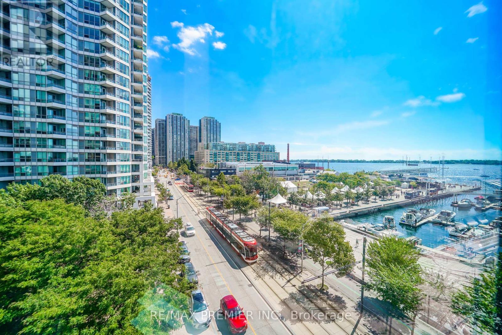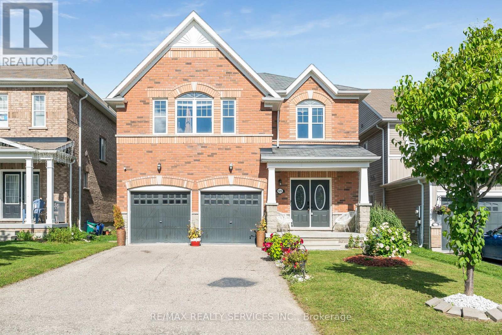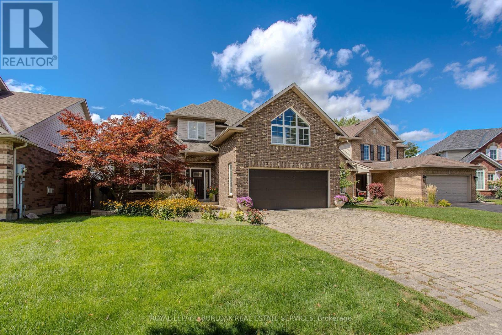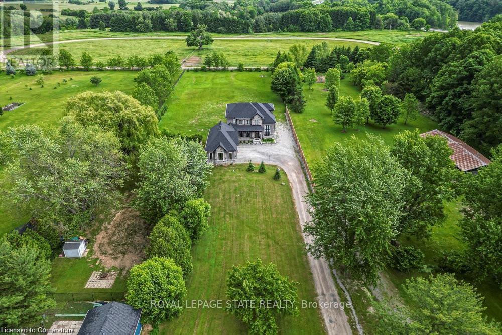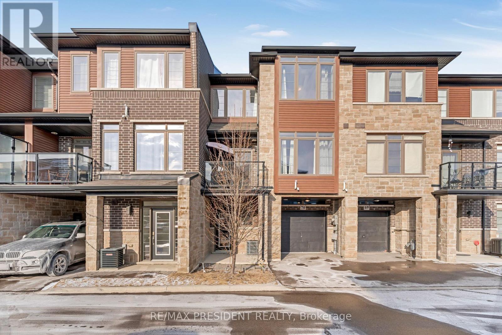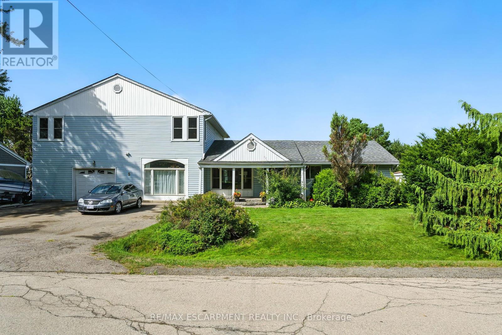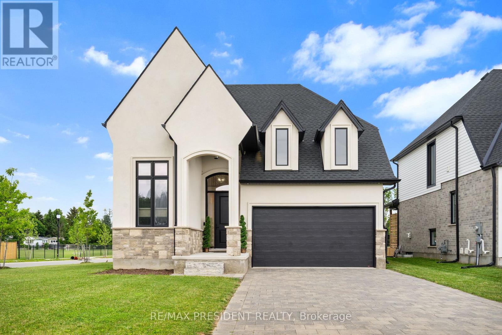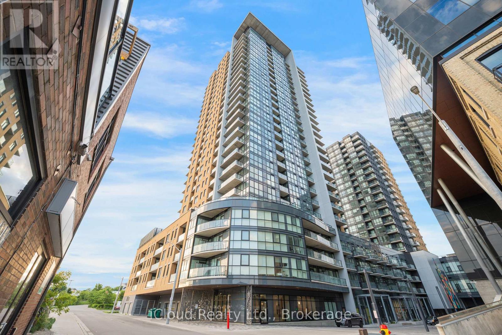44 Allenwood Road
Springwater, Ontario
Discover Your Dream Home in Springwater! Step into the bright and beautiful Hunter model built by Huron Creek Developments, nestled in one of Springwater's most desirable, growing communities. This nearly-new, 2-year-old home offers an expansive 2,997 sq. ft. of thoughtfully designed living space, featuring 4 spacious bedrooms and 3 full bathrooms upstairs, perfect for a growing family or those who love to entertain. Enjoy the luxury of over $175,000 in premium upgrades, including: A show-stopping 113 ft. wide premium lot ample space for play, gardening, or future plans, soaring vaulted ceilings in the foyer and great room for a grand, airy feel, a stunning, upgraded kitchen and designer bathrooms, high-performance laminate floors for style and durability, an insulated garage for year-round comfort. The smart floor plan provides privacy and convenience: two bedrooms share a spacious Jack and Jill bathroom, while the fourth bedroom boasts its own private ensuite dream setup for guests, teens, or in-laws. Imagine unwinding away from city noise, yet being just 90 minutes to Toronto, 30 minutes to Barrie, and a short drive to Wasaga Beach. The family-friendly neighborhood is peaceful and safe, with easy school bus access and plenty of room to grow. Let your creativity shine with a massive unfinished basement, complete with large windows and an open layout ready for your custom rec room, home gym, or dream retreat. This move-in-ready home is waiting for you and your family. Don't miss the chance to enjoy comfort, space, and style in a welcoming community. Schedule your viewing and make this exceptional house your new home! (id:24801)
Rare Real Estate
436 Galbraith Street
Shelburne, Ontario
Bright & Sunny 4 BR Bungalow, With Main Floor Primary BR + 2nd BR, & Additional BRs On Lower Level. Move-in Ready Home With 3 Bathrooms And Spacious Finished Basement, Offering Over 2,500 SqFt of Total Living Area! A Spacious, Bright Foyer Features Large Coat Closet And Access to Laundry Room.9-Foot Ceilings Throughout. A Sun-Filled, Open-Concept Living/Dining Area, Large Kitchen With Centre Island, Breakfast Bar & Ss. Appliances, Combined With A Cozy Family Room Complete With A Gas Fireplace & W/O To Patio And A Fenced Yard. Large Main Floor Primary Bedroom Featuring A 4-Pc Ensuite & A W/I Closet, Along With A Spacious 2nd BR And Additional 4-piece bath. Finished Basement Features Large Great Room, 2 Additional Large Bedrooms, And A 3-PcBath. Lower Level Can Be Easily Converted To A Separate In-Laws Suite. Also On Lower Level, You will Find A Practical Workshop & A Cold Room Offering Plenty Of Additional Storage. Well Maintained Home, Located In A Family-Oriented Neighbourhood With Nearby Parks, Schools, Shopping And More! (id:24801)
Royal LePage Signature Realty
59 Parque Del Retiro
Mexico, Ontario
301 M' Of Land | 464 M' Of Construction. Spacious Bedrooms, Each With Its Own Ensuite Bathroom. Bonus Studio/Home Office Or 5th Bedroom On The Main Floor With Full Bath Access. Fully Furnished With Tasteful, Modern Décor - Turnkey Ready! Contemporary Open-Concept Living, Dining, And Kitchen. Tv/Family Room Ideal For Relaxing Or Entertaining. Private Terrace With Pool & Built-In Bbq Grill. Rooftop Terrace With Jacuzzi And Outdoor Lounge Area. Community Highlights: Secure, Gated Access With 24/7 Surveillance. Master-Planned Green Community Designed For Sustainable Living. Close To International Schools, Hospitals, Shopping, And Beach Clubs, Surrounded By Parks, Bike Trails, Cenotes. (id:24801)
RE/MAX Premier Inc.
77 - 159 Rosie Street
Blue Mountains, Ontario
Gorgeous, Newly Built, Modern Town Home In A Very Desired Location Of The Blue Mountains Community/ This Home Offers Open Concept Floor Plan With Spacious Bedroom And 2.5 Bathrooms, Hardwood Flooring, Laundry On 2Nd Floor, Porch And Single Garage. Only A Short Distance From The Peaks Ski Club, Shores Of Georgian Bay, Delphi Point Beach, Blue Mountain Village, Alpine Ski Club, Thorn Bury, Collingwood, Many Parks, Trails, Restaurants And Shopping. All Year Round Recreational Activities. Monthly Condo Fee $132 Which Covers Road Maintenance, Street Lights And Visitor Parking. (id:24801)
Century 21 People's Choice Realty Inc.
320 - 248 Pinnacle Hill Road
Alnwick/haldimand, Ontario
Affordable Trailer Home in Gated Community. 3 Season Park. Maintenance $1,500 Yearly That Covers Tax, Water, And Using All Amenities Like Rec. Room, Swimming Pool, Basketball Court, Central Washroom, Coin Laundry and Pond. Atv Trails. Just 15 Minutes North of Cobourg. Close to Fishing Area. (id:24801)
RE/MAX Elite Real Estate
70 Moore Crescent
Hamilton, Ontario
This beautifully built 3(+1)bedroom, 2.5-bathroom freehold end unit provides exceptional value with nothing to do but move in and enjoy. Located in a mature, quiet neighbourhood, this home is inviting from first glance. As you enter the welcoming foyer, you are greeted with an open-concept main floor. The living, dining, and family spaces feature rich hardwood flooring and flow into the classic and well-maintained kitchen. The living room also features a gorgeous gas fireplace. The cozy eat-in kitchen includes sliding doors that lead to a sunny backyard which features a large deck, gazebo, fireplace, and thoughtful gardens. The main level is completed with main-floor laundry and a 2-piece bathroom. A stunning staircase leads you to the second floor which includes three (3) generously sized bedrooms which boast tons of natural light and ample closet space, and a 4-piece bathroom. The impressive primary suite boasts a luxurious 5-piece ensuite including a large soaker tub and standalone shower, and a spacious walk-in closet. The lower level features a massive rec room with a custom built-in wall unit, easy-care Berber carpet, and a bonus room that can serve as a bedroom, office, or playroom, whatever suits your needs. You'll also be pleasantly surprised by the ample storage space throughout the home. Conveniently located near the intersection of Shaver Rd. and Jerseyville Rd., this home is 2-minutes from Walmart and several amenities. Close to schools, recreation centres, shopping, and offering easy access to the highway and the Lincoln Alexander Parkway. (id:24801)
Royal LePage State Realty
7 Rexway Drive
Halton Hills, Ontario
Look no further this legal Tri-Plex is the perfect place for an investment or multigenerational family situation. Currently all units are fully rented, this profitable investment property is located in the heart of Georgetown within walking distance to all amenities. This building is comprised of 2 - 2 bedroom units and 1 - 1 bedroom unit. Lots of parking for 5 cars, each unit comes with its own storage shed, and coin laundry is located within the building. Very well maintained property with great AAA Tenants. This is must add to your investment portfolio. (id:24801)
Ipro Realty Ltd.
63 Centre Street N
Brampton, Ontario
Open concept 3 level side-split located in the heart of Brampton. Queen & Centre St. Spacious rooms with large windows and great natural light in the basement. Plenty of space for a family with the possibility of an extra bedroom in the basement. Metal roof 2006. Furnace and HVAC 2014. Huge garage with workspace - Can finish to have 8' ceiling. Garage has separate front and back entrance as well as 12' wide doors. Large driveway easily accommodate 5 to 6 cars. Huge lot 68x100ft Minutes to all Amenities, schools, medical. parks, shopping, transit, and major highways. Home is perfect for families, investors, or first-time buyers looking for comfort. (id:24801)
Intercity Realty Inc.
14 Oakfield Drive
Toronto, Ontario
Location & Lifestyle: Exceptional opportunity to lease in one of Etobicoke's most convenient neighborhoods just 20 minutes to downtown Toronto and 10 minutes to Mimico GO Station, offering direct access to Rogers Centre, Scotiabank Arena, CN Tower, and all major city events. Pearson Airport and Billy Bishop Airport are each 20-30 minutes away, and the Metro Toronto Convention Centre, Toronto Congress Centre, and International Centre are all within a short drive ideal for business travelers and professionals. On days off, enjoy lakeside living with Lake Ontario's stunning waterfront just 10 minutes away perfect for scenic walks, cycling, picnics, and park BBQ days. Minutes to Sherway Gardens, Cineplex, Lakeshore dining, and some of Toronto's top restaurants and cafés. The area is surrounded by grocery stores including Sobeys, Loblaws, Longos, Metro, Farm Boy, Starsky European Market, No Frills, and Costco with gas station. Property Features & Expectations: Tenant will have scheduled access to a charming backyard patio for relaxing or outdoor meals. (BBQ not permitted due to permanent gas line.) This is a clean, peaceful, owner-occupied home(in the basement) best suited for a mature tenant seeking a quiet, respectful living environment. Occasional daytime visitors are welcome of course, however this rental is intended for single-occupancy(such as a single person or a couple) only and not for frequent gatherings or overnight guests. No pets (owner has a resident indoor cat not suitable for those with allergies). Absolutely no smoking or vaping of any kind, indoors or outdoors. No use of drugs on the premises. Optional cleaning / linen change service available for those seeking a hotel-style living experience (additional fee). ** This is a linked property.** (id:24801)
Queensway Real Estate Brokerage Inc.
1936 Tiny Beaches Road S
Tiny, Ontario
Experience the perfect balance of modern comfort and relaxed coastal charm in this beautifully designed 3-bedroom home with captivating lake views and undeniable curb appeal. Whether you're searching for a full-time residence or a weekend getaway, this property is made for effortless living, entertaining, and embracing the beach lifestyle. Inside, the open-concept main floor welcomes you with soaring cathedral ceilings, gleaming hardwood floors, and walls of windows that bathe the space in natural light. A cozy front sitting area sets a warm tone, while the stylish kitchen --- with its custom live-edge dining table --- flows seamlessly into a private side yard, ideal for summer lounging or outdoor dining. Step through elegant French doors to a spacious composite deck, complete with a hard-top gazebo and built-in gas fireplace --- perfect for year-round gatherings. Upstairs, a sun-filled loft serves as the primary retreat, featuring a spa-inspired ensuite and sweeping views of the lake. The lower level, with its own private entrance and walk-out patio, offers flexible living space including an oversized recreation room, a third bedroom or office, and a generous laundry/storage area. Just a short stroll from the sandy shores of Woodland Beach and Edmore Beach, this property also comes equipped with ample private parking, a Generac whole-home generator, high-speed internet, and convenient garbage pickup. (id:24801)
Royal LePage Meadowtowne Realty
706 - 150 Dunlop Street E
Barrie, Ontario
Ultimate waterfront living in this gorgeous 2bd/2bath condo with spectacular panoramic views & sunsets! Highly coveted south-west end unit offers approx 1115 sq ft of light & airy open living with generously sized living & dining space wrapped in windows - perfect for relaxation & entertaining. Conveniently designed kitchen features quality wood cabinetry & granite counters and is open to the dining room. The large primary suite is your own private oasis with stunning views, sitting area and 4-piece ensuite. A 2nd bedroom is a multi-functional space to be used as bedroom, den or office. Ensuite laundry and remote-controlled LR blinds are an added convenience. Recent updates in the last 5 years: broadloom throughout, dr flooring, stove and HVAC unit. Note: all utilities (heat, hydro, cac, water) are included in the monthly condo fee. Great bonuses are the 2 Parking Spaces and good-sized Locker. Bayshore Landing is a premiere condo building offering amazing amenities - large indoor pool/spa, sauna, exercise room, party room, media room, visitor parking & more. Ideally located close to shopping, restaurants, cafes, walking/cycling trail, marina, beaches and all the beauty and serenity of waterfront living! (id:24801)
Sage Real Estate Limited
3545 Timberline Avenue
Severn, Ontario
Welcome to this upscale and spacious bungalow offering approx. 3,500 sq ft of living space, and located just steps from Lake Couchiching! This beautifully maintained home exudes pride of ownership inside and out. Offering 3 generous bedrooms on the main level and 2 additional bedrooms in the finished basement, there's room for the whole family. The main floor features a convenient Jack & Jill bathroom, and with a total of 3.5 bathrooms, everyone's covered. At the heart of the home is a stunning kitchen - complete with granite countertops, a centre island, and stainless steel appliances - perfect for cooking and entertaining. The basement features a finished rec room, ideal for teens, a games room, or casual hangouts. Enjoy hardwood floors, two cozy gas fireplaces, and a drive-through garage to the backyard - ideal for easy toy storage. The spacious yard is beautifully landscaped and includes a hot tub hookup - ready for your future oasis! Residents of this sought-after community enjoy private beach and boat launch access on Lake Couchiching, a renowned spot for fishing and outdoor fun. Extras include a cold room and thoughtful finishes throughout. This is a true turn-key opportunity you won't want to miss! (id:24801)
RE/MAX Crosstown Realty Inc.
55 Nelson Street
Bradford West Gwillimbury, Ontario
Beautiful, all brick bungalow, absolutely perfect for first time home buyers or those looking to downsize. Newly paved driveway. Large deck leading off the kitchen. Partially finished basement with a full kitchen. Insulated double garage with separate entrance into the house. Parking on the driveway available for 4 vehicles. Quiet and peaceful neighbourhood ideally located near shopping, schools and a parkette. (id:24801)
Royal LePage Rcr Realty
58 Blanchard Crescent
Essa, Ontario
Beautifully appointed two-story home, boasting 4 spacious bedrooms + over 2000 sq ft of living space. Step inside to discover the main floor, where a cozy gas fireplace warms the living room, enhanced by hardwood floors. The formal living room offers ample space for an 8-seat dining suite. Convenient access to garage from main floor hallway. The eat in kitchen is a fantastic gathering spot for the family, complete with sliding glass walk out that leads to large deck, ideal for summer entertaining while enjoying the picturesque green surroundings. Upstairs, you will find 4 generous sized bedrooms, including a primary suite with a walk in closet and ensuite with soaker tub + separate shower. The main bath is a 4pc and a convenient 2 pc on the main floor. The fully finished lower level features a sliding glass w/o to a patio, perfect for enjoying serene green space views. Oversized interlocking brick drive enhancing the curb appeal, making it a perfect blend of style and functionality. (id:24801)
Sutton Group Quantum Realty Inc.
333 Clark Street
Scugog, Ontario
Explore this charming 3-bedroom, 3-bathroom family home in the desirable Town of Port Perry. Feels like a New home, With a fully finished basement offering in-law or income potential, this property is just a pleasant stroll away from downtown's shops, restaurants, schools, a hospital, and the serene waterfront park. The home features stunning curb appeal, beautifully landscaped grounds, a fenced yard. Inside, you'll find an open layout, a spacious living room with hardwood flooring, crown molding. The expansive kitchen boasts of granite countertops, pot lights, garburator, a breakfast bar, and a walkout to the deck. The main floor also includes a 3piece bath and laundry room. Upstairs, discover two generous bedrooms and a tastefully designed 4-piece bathroom. The primary bedroom is a retreat with a a double closet and a luxurious 4-piece ensuite. The finished lower level offers a large recreation room with engineered hardwood flooring and another bedroom & a kitchenette, plus a rec. room and a 3-piece bathroom. This home is a must-see, radiating charm and elegance throughout! Homes rated R2000, deck, fence and landscaping - summer 2016/2017, Driveway paved 2017. (id:24801)
Home Choice Realty Inc.
1616 - 2550 Simcoe Street N
Oshawa, Ontario
Welcome to UC Towers A Rare Opportunity for Living or Investing! Discover this bright and spacious 3-bedroom, 2 full washroom unit offering an open-concept layout that perfectly balances comfort and functionality. Each bedroom features large windows that flood the space with natural light, creating a warm and inviting atmosphere. The modern kitchen comes fully equipped with sleek stainless steel appliances, ideal for anyone who loves to cook or entertain. This well-maintained building provides a full suite of amenities, including: Outdoor terrace with BBQ area State-of-the-art fitness center Study and business lounge Games room and theatre. Located in a high-demand area, this unit is just minutes from Durham College and Ontario Tech University a fantastic location for families, students, or savvy investors. Easy access to public transit, Hwy 407, Costco, and a wide range of shopping and dining options. Family-friendly building with 24-hour security. Rarely available 3-bedroom layout don't miss out! Whether you're looking to move in or add to your investment portfolio, this is a unit worth seeing. (id:24801)
Icloud Realty Ltd.
Unit 601 - 250 Queens Quay Boulevard W
Toronto, Ontario
Welcome to this tastefully furnished 825 sq feet condo with a breath-taking view of Toronto's waterfront, enabling unobstructed south views from every room. Executive condo unit first time for lease by owner. This is a hidden gem that awaits you! Location beckons - walk to everything downtown for shopping and to numerous trendy restaurants, cafes, etc. Oh, and steps to the financial district and Rogers Centre. Just walk over and enjoy the games and other activities. And that's not all - experience a mind-blowing roof-top view of Toronto City and the Island airport. There's a lot to enjoy in the condo itself - new air conditioner (2 separate air conditioning units controlled privately), a freshly painted unit, new windows/sill ; new blinds (kitchen blind motorized), new rugs. Also included are a palliser custom made extra-large reclining sofa (with built-in-USB plug), and a Temper-Pedic mattress for the ultimate sleeping experience! New LG Refrigerator and new washer and new dryer. Indulge in the gym and sauna conveniently located in the building! Lots more! (id:24801)
RE/MAX Premier Inc.
125 Morden Drive
Shelburne, Ontario
This is a very well maintained and well kept beautiful 4 bedroom fully detached home with 4 bedrooms, two separate entrance to basement which is complete with a separate bedrooms, rough in kitchen in basement. The center island offers the perfect spot to pull up a stool to enjoy breakfasts on those busy morning, along with space for an everyday dining area overlooking the backyard. Up the hardwood staircase, four generously sized bedrooms await, each offering a peaceful retreat for rest and rejuvenation! Backyard is a canvas for your family's adventures whether it's summer barbecues, children's playtime, or simply enjoying a quiet evening under the stars. Four bedrooms in the basement can accommodate kids and visitors. (id:24801)
RE/MAX Realty Services Inc.
56 Farris Avenue
St. Catharines, Ontario
Welcome to this warm and inviting family home, perfectly situated in a highly desirable community close to schools, parks, transit, and every amenity your family needs. From the moment you arrive, the beautiful curb appeal sets the tone, with perennial gardens, an interlock driveway, and a double garage with inside entry. Step inside to discover a thoughtfully designed open-concept layout, filled with natural light, soaring ceilings, and elegant finishes throughout. The main level boasts hardwood flooring, California shutters, and a seamless flow from the living room complete with vaulted ceilings and oversized windows into the dining and kitchen areas. The expansive eat-in kitchen is a chefs dream, featuring granite countertops, a quartz backsplash, peninsula seating, stainless steel appliances, and a walkout to your private backyard oasis. A welcoming family room with a tray ceiling, crown moulding, and cozy gas fireplace adds the perfect gathering space. Main floor laundry, mudroom, and a full bathroom complete this level. Upstairs, the expansive primary suite offers hardwood flooring, a walk-in closet, and a spa-like ensuite with a jetted tub, walk-in shower, and porcelain countertops. Three additional spacious bedrooms including one with its own walk-in closet share a stylish main bath with double vanity and glass shower. The fully finished lower level with a separate entrance extends your living space, offering a large rec room, an additional bedroom, and a modern bathroom ideal for growing families or multi-generational living. Outside, the fully fenced backyard was made for entertaining, with an in-ground pool, interlock patio, pergola seating area, BBQ gas hookup, and storage shed. A true retreat for both everyday living and hosting family and friends. This home blends comfort, function, and style in a family-friendly neighbourhood ready to welcome its next chapter. (id:24801)
Royal LePage Burloak Real Estate Services
187 Sunnyridge Road
Hamilton, Ontario
Experience refined living in this exceptional custom-built 2-storey home, set on nearly 2 acres of peaceful countryside. With a 350 setback from the road, it offers unmatched privacy, tranquility, and sweeping pastoral views. Step into the grand foyer with soaring 20 ceilings and gleaming porcelain floors, where craftsmanship and quality finishes are immediately evident. The chefs kitchen is a showstopperfeaturing quartz countertops and backsplash, high-end appliances, an 8-burner gas range, and a walk-in butlers pantryopening to an elegant Great Room with 10 coffered ceilings, rich hardwoods, a gas fireplace, custom lighting, and a built-in sound system. Ideal for entertaining in any season, the expansive covered deck extends your living space outdoors. A formal dining room with 15 coffered ceilings and oversized windows offers captivating views and natural light. Upstairs, 9 ceilings enhance a serene primary suite with a spa-inspired ensuite, a second bedroom with its own 4-piece bath, and two additional bedrooms sharing a stylish Jack and Jill bathroom. The fully finished lower level features a large rec room with a rough-in for a kitchen or wet bar, two more bedrooms (one with a 4-piece ensuite, the other with its own 3-piece bath), a home gym, and ample storageperfect for in-law or multi-generational living. A 4.5-car garage with inside entry to a spacious mudroom/laundry area is ideal for multi-vehicle households. The deep, fully fenced backyard is ready for your visionwhether its a pool, tennis court, or extensive gardens. A private oasis with space, sophistication, and flexibility, this is a rare opportunity to live the lifestyle youve been dreaming of. School bus pickups very close to property. (id:24801)
Royal LePage State Realty
70 - 30 Times Square Boulevard
Hamilton, Ontario
This stunning 2-bedroom, 3-bathroom townhome is located in the highly sought-after Central Park Community, offering convenient access to a wealth of amenities. Upon entry, the foyer impresses with beautifully crafted built-ins, providing a perfect blend of storage and style. The garage is accessible from this level, offering a versatile space ideal for use as a home gym or additional storage.As you make your way to the second level, you'll be greeted by elegant oak railings and an open, airy atmosphere with 9-foot ceilings. The space is thoughtfully designed with modern upgrades throughout, including quartz countertops, extended-height cabinetry, and high-end stainless steel appliances in the designer kitchen. The open-concept living and dining areas are complemented by sliding glass doors that lead to a private balcony featuring composite decking. The upper level boasts two well-sized bedrooms, including a luxurious master suite complete with a spacious ensuite bathroom and ample closet space. Large windows throughout the home allow for an abundance of natural light. Conveniently situated near shopping, dining, and entertainment, this home offers easy access to major highways, making it a commuters dream. Outdoor enthusiasts will appreciate the proximity to the Eramosa Karst Conservation Area, with its scenic trails perfect for hiking and enjoying nature. (id:24801)
RE/MAX President Realty
5 Mazza Avenue
Hamilton, Ontario
Bring your vision and creativity to this incredibly spacious and unique two-storey home on a premium 100' x 150' lot backing onto open fields! Offering over 3,500 square feet of living space, this one-of-a-kind and functional layout has amazing potential for a multi-generational setup. The main level features a large eat-in kitchen with granite countertops and gas stove, three generously sized bedrooms, main-floor laundry, and oversized living spaces throughout. The upper level is home to a massive primary suite with ensuite - perfect for a private retreat and family room with high ceilings and a wet bar. All rooms are impressively sized, offering endless renovation opportunities. Located just minutes to Dundas, Waterdown, Burlington, Hamilton, major highways and the GO Station - this is a fabulous location to invest in and transform into your dream home! RSA. (id:24801)
RE/MAX Escarpment Realty Inc.
191 Foxborough Place
Thames Centre, Ontario
Stunning 2022-Built Corner Lot Home .. Extra wide 51' x 132' .. 6-Car Driveway! Welcome to this beautifully crafted detached home sitting proudly on a large corner lot in a family-friendly neighborhood. Built in 2022 by Royal Oak Homes, this modern gem offers 3 spacious bedrooms, 3 bathrooms, and a thoughtful layout with separate living and family areas, perfect for both everyday comfort and entertaining .The cozy family room features a sleek electric fireplace, adding warmth and style to your living space. The gourmet kitchen is the heart of the home, boasting quartz countertops, a center island, and a walk-in pantry - a dream for any home chef. Upstairs, the primary bedroom is your private retreat with a luxurious ensuite that includes a soaker tub, glass-enclosed shower, and double-sink vanity, along with a walk-in closet for all your storage needs. Enjoy the convenience of second-floor laundry, modern finishes in all bathrooms, and a 6-car driveway - ideal for large families or guests. The unfinished basement offers endless potential for customization, whether it's a home gym, rec room, or in-law suite. This home checks all the boxes - space, style, and future potential. Don't miss out! (id:24801)
RE/MAX President Realty
1502 - 108 Garment Street Se
Kitchener, Ontario
Live the Good Life at Garment Street Condos! Welcome to luxury living in the heart of Kitchener's vibrant Innovation District. This spacious 2-bedroom, 2-bathroom corner unit boasts a beautifully designed layout with nearly 976 sq. ft. of modern living space. Enjoy the open-concept floor plan featuring engineered hardwood flooring, a gourmet kitchen, Quartz counters with stainless steel appliances, and expansive windows offering an abundance of natural light. Step outside your suite and enjoy resort-style amenities, including a rooftop terrace with a stunning outdoor pool, BBQs, a fully equipped fitness centre, yoga studio, urban park with loungers, and 24-hour concierge service. (id:24801)
Metro King Realty Inc.



