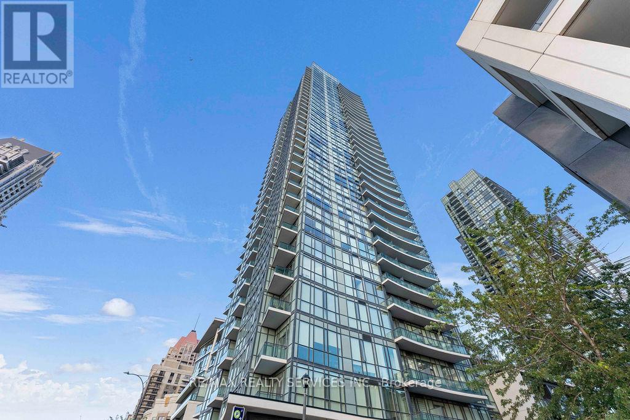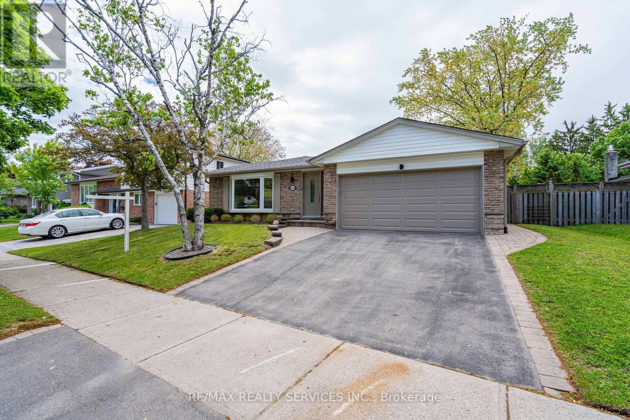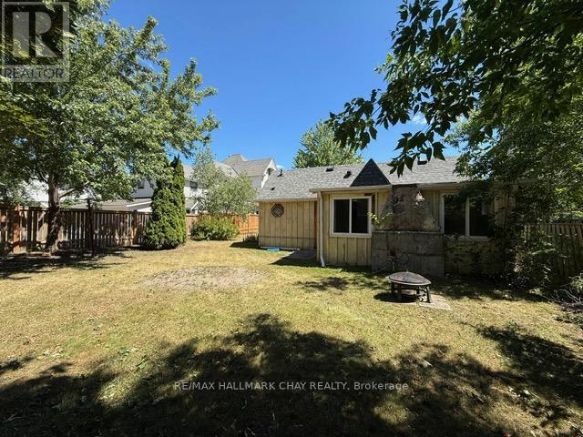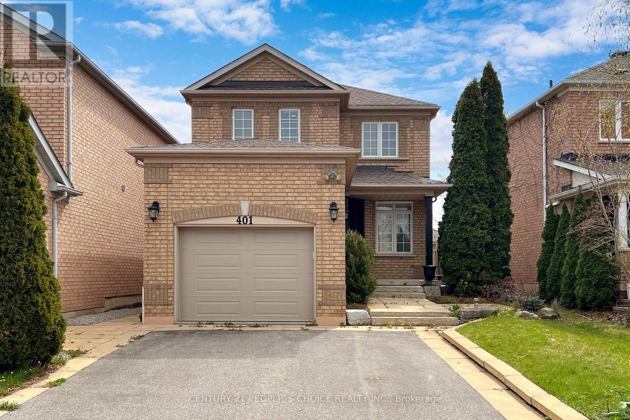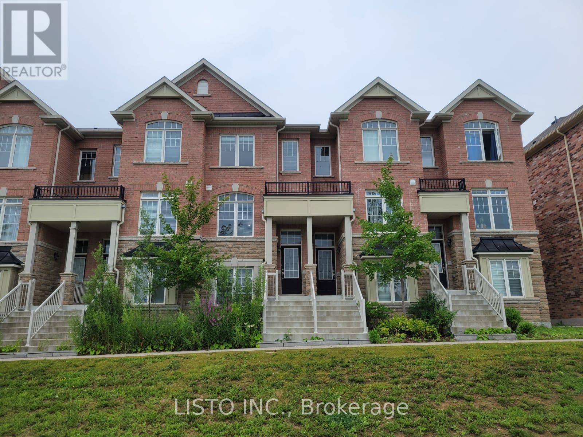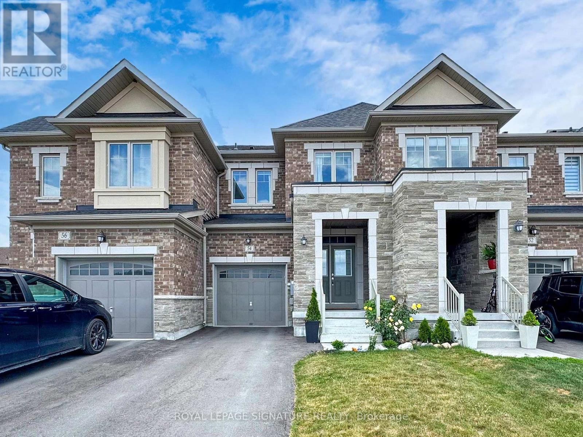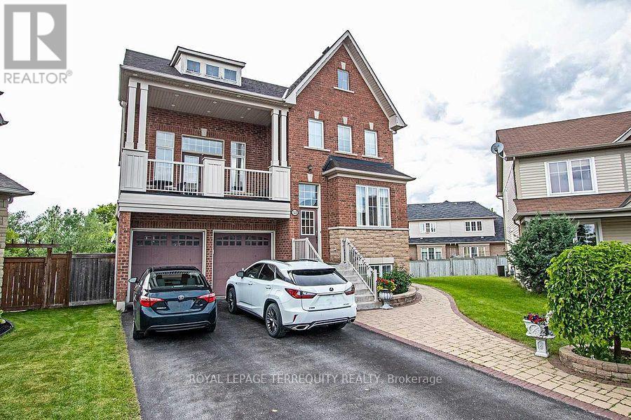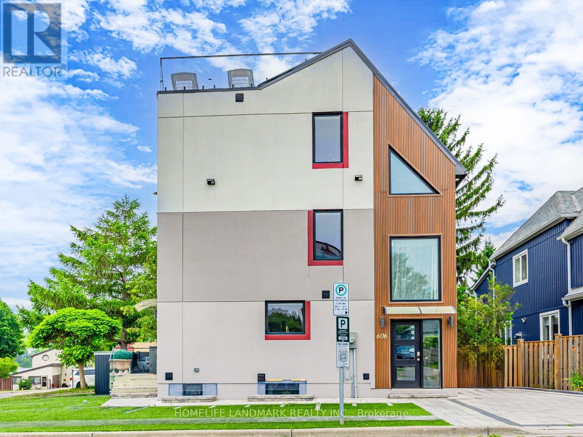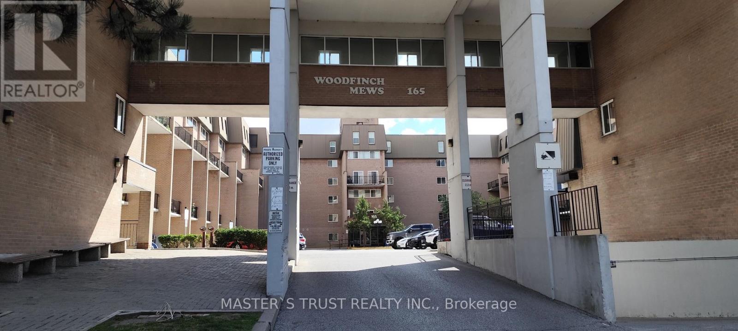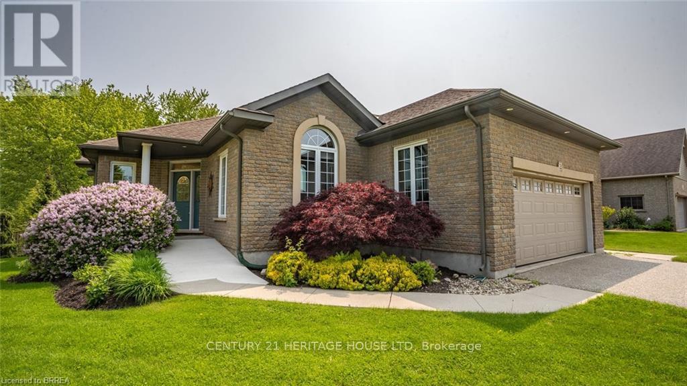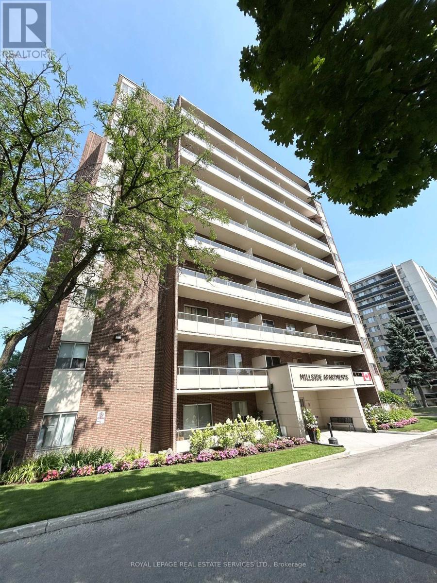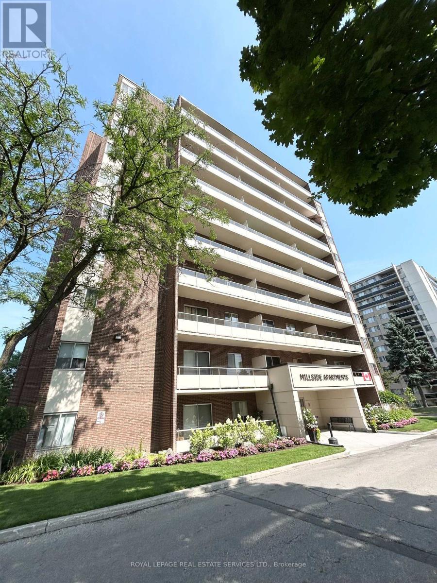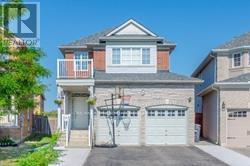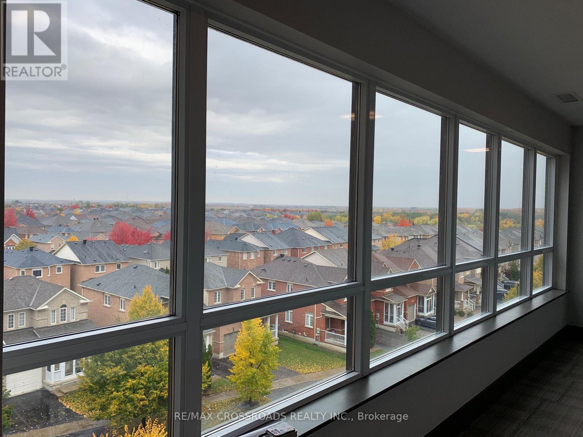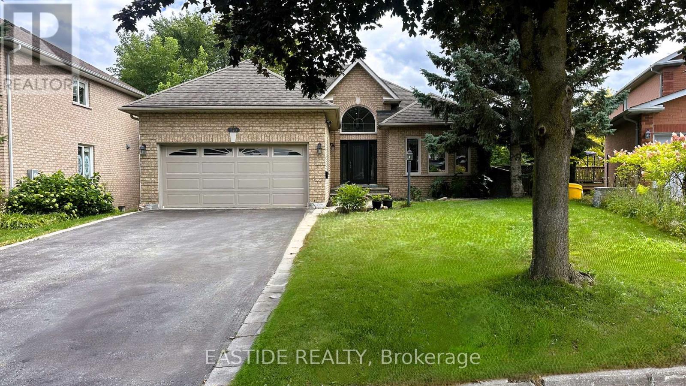2403 - 4099 Brickstone Mews
Mississauga, Ontario
Step into this sleek, modern design corner unit in the heart of Mississauga, where urban sophistication and refined comfort converge. This 2-bedroom, 2-bath residence plus versatile den features wall to wall, floor to ceiling windows that frame unobstructed city vistas, extending seamlessly to an open balcony ideal for entertaining or serene evening relaxation. Inside, enjoy upgraded premium flooring, polished granite countertops, and top-tier appliances that combine flawless form with modern function. The tranquil primary suite includes a luxurious ensuite bath and a spacious walk-in closet, while the additional bedrooms and den offer flexible living space tailored to your lifestyle. The building elevates day-to-day living with extraordinary amenities: a breathtaking rooftop patio, chic party room, and a well-equipped fitness center, alongside tranquil yoga space, a rejuvenating sauna, and an indoor pool. With Square One Mall, transit links, the public library, and vibrant entertainment just steps away and seamless access to Highways 403, 407, and the QEW this home offers a rare blend of convenience and contemporary living. Don't let this exceptional opportunity pass you by, schedule your private viewing today and experience the pinnacle of urban elegance first hand. (id:24801)
RE/MAX Realty Services Inc.
28 - 80 Acorn Place
Mississauga, Ontario
Stunning End Unit Condo Townhouse in a Prime Mississauga Location! This beautifully maintained 3-bdroom, 3-bthroom home offers the feel of a semi-detached in one of Mississauga's most prestigious and family-friendly neighbourhoods. Featuring a bright, open-concept layout and a finished walk-out basement, this home is perfect for family living. Enjoy the peace of having no rear neighbours and a backyard view. The walk-out basement provides flexible space ideal for a home office, recreation room, or even a fourth bedroom. Low condo fees make ownership even more appealing. Located just minutes from top-rated schools, parks, Square One Mall, Frank McKechnie Community Centre & the MiWay terminal. Additional access through Hurontario Street and proximity to the new LRT line and Pearson Airport ensure seamless connectivity. With a kids play area just steps from your door and Huron Park within walking distance, this home truly offers the perfect balance of comfort, convenience and community. (id:24801)
RE/MAX Realty Services Inc.
2296 Devon Road
Oakville, Ontario
This beautifully renovated 3-bedroom backsplit is tucked away in one of Oakvilles most prestigious and family-friendly neighbourhoods, just steps from top-rated schools like Oakville Trafalgar High School and Maplegrove Public School. Step inside and you'll immediately feel at home in the stylish open-concept layout, where modern design meets everyday comfort. Thoughtfully renovated from top to bottom, new kitchen cabinets with Quartz countertop and backsplash. This home features bright, airy living spaces, three updated bathrooms, and a fully finished lower level with a 3-piece bath perfect for a cozy family room, home office, or guest space. Out back, you'll find your own private oasis: a large inground pool, perfect for cooling off on hot summer days or relaxing with friends and family on the weekends. The peaceful, landscaped backyard offers a perfect mix of nature and privacy. Located just minutes from Lake Ontario, beautiful parks and trails, and Oakville's vibrant shops and restaurants, this home combines elegance, convenience, and a truly unbeatable location. Whether you're a growing family, a professional couple, or looking to downsize in style, this home offers the best of South East Oakville living modern, functional, and absolutely move-in ready. (id:24801)
RE/MAX Realty Services Inc.
1103 - 4015 The Exchange
Mississauga, Ontario
Urban living at its finest in the heart of 905, comes with southern exposure with no obstruction!! This bright and practical 2-bedroom suite at 4015 The Exchange is ideal for young professionals or couples looking for comfort, and convenience. Just steps from Square One, top dining spots, cafes, and public transit, this modern unit features approximately 9 ceilings, integrated stainless steel appliances, quartz countertops and backsplash, Kohler plumbing fixtures, a Latch smart access system, and eco-friendly geothermal heating. Smart layout with no wasted space. (id:24801)
Sotheby's International Realty Canada
70 High Street
Barrie, Ontario
Excellent Opportunity In Barries Booming Downtown Core! Sought-After Location Near The Waterfront, Public Transit, Parks, Schools, Shops, Restaurants & The Future Lakehead University STEM Hub! This Updated 2 Bedroom Bungalow Is Situated On A Generous 56 by 196 Lot With Plenty Of Parking & Re-Development Potential. Key Updates To The Home Include Singles, Furnace, Bathroom, Fridge, Front Door & Kitchen Window. This Property Is Perfectly Situated In Barries Flourishing Downtown With Great Visibility, Offering Developers & Investors Endless Possibilities! (id:24801)
RE/MAX Hallmark Chay Realty
701 - 81 Townsgate Drive
Vaughan, Ontario
Welcome to 81 TOWNSGATE Dr 701, Vaughan. Enjoy the beautiful, unobstructed view. Bask in the sun and Tons of natural light to enjoy from living room to Balcony. Featuring a clean, bright decor with white kitchen and quartz countertop and stainless-steel appliances, freshly painted and the floors features brand new high engineered laminate flooring. Full size washer and dryer in unit. Amazing amenities in the building: Outdoor Pool, Tennis Court, Gym, Sauna, Party Room, Visitor Parking, and a 24/7 Security. This is ideal location since you are just steps away from TTC, groceries, direct bus to Yonge/Finch or Pioneer Station, York University. Minutes from recreation, parks, shopping and major transit routes. Maintenance fees include all utilities, including cable TV. Meticulously kept, it is a must to see! Don't miss this opportunity (id:24801)
RE/MAX Metropolis Realty
401 Cranston Park Avenue
Vaughan, Ontario
Welcome To This Bright And Spacious Main Level House, Has 3 Bedroom And 2 Washroom. This Well Maintained Home Features A Welcoming Open Concept Main Floor With Brand New Flooring, Fresh Paint, New Kitchen Cabinets And Countertops, Newly Updated Washrooms, New Dishwasher And New Entrance Door, A Cozy Fireplace On Main Floor, Large Eat-in Area Walk In-out To Deck. Fenced Backyard Offers A Perfect Outdoor Retreat. Conveniently Located Near Grocery Stores, Schools. Dining, Shops, Fitness Centre, Cortellucci Hospital, Hwy 400, Public Transport And Top Attractions Like Canada's Wonderland, Public Transit, Go Stations. Rent For Short Term (3-6) Months. (id:24801)
Century 21 People's Choice Realty Inc.
21 Dundas Way
Markham, Ontario
Welcome to 21 Dundas Way, a stunning freehold townhome in sought-after Greensborough, Markham! This beautifully kept 3 bedroom, 4-bathroom home offers all 3 floors above ground with a total of 1,528 sq. ft. and a low monthly POTL fee of $123.94. Bright and spacious, it features a modern kitchen with stainless steel appliances and a walk-out deck, two generous bedrooms including a primary retreat with walk-in closet and ensuite, plus a versatile ground-level bedroom with its own 3-piece bath and direct garage access ideal as a guest suite, home office, or gym. Ideally located near top-rated schools, parks, Mount Joy GO, shops, and all amenities, with snow removal, garbage pickup, and common element maintenance included. Don't miss this exceptional property! (id:24801)
Listo Inc.
54 Tiberini Way
Bradford West Gwillimbury, Ontario
Imagine a home where your front window frames a view of lush parkland, and the sound of family laughter becomes the soundtrack to your life. Welcome to 54 Tiberini Way, a residence where thoughtful design and an idyllic location come together to offer a truly exceptional living experience.Step inside and feel a sense of calm and possibility. The airy, open-concept main floor invites you in, with warm hardwood floors flowing through a space designed for connection. The beautifully appointed kitchen, featuring stainless steel appliances and a generous island, serves as the heart of the home-a place where culinary creativity and cherished family moments can unfold.The thoughtful layout continues upstairs, offering a rare and valuable four-bedroom design. The primary suite provides a tranquil escape, complete with a private ensuite designed for quiet relaxation. Three additional bedrooms offer wonderful flexibility to suit your evolving needs, whether for a growing family, a productive home office, or a welcoming space for guests.Your living space gracefully extends outdoors to a private backyard and deck, offering a peaceful setting for morning coffee or dining under the stars. The home also features a full, unfinished basement-a blank canvas awaiting your personal touch to create the ultimate home gym, media room, or play area.Here, life is simpler and more connected. Located in a sought-after Bradford community, you're just moments from excellent schools, local shops, and convenient commuter routes. This is more than just a house it's the opportunity to build your future in a home that has it all.We invite you to experience the warmth and promise of 54 Tiberini Way. (id:24801)
Royal LePage Signature Realty
Lower - 53 Rushbrooke Way
Ajax, Ontario
Beautifully designed Legal Walk Out Fully Above Ground Basement Unit In a Family Friendly and a Safe Neighborhood. 2 Spacious Bedrooms Apartment with Separate Entrance. Court Location Backing into A Ravine and Green Belt Area. Enjoy Access to Huge Backyard and a Private Patio. Filled With Natural Bright Light. Open Concept With Over 1000 Sq Ft of Living Space featuring combined Living/ Dining and Kitchen Areas. S.S Appliances and A Pantry. Ensuite Laundry With Stackable Washer and Dryer For Your Convenience . Pot lights throughout and 2 Parking Spots. Close to Bus Route, Multiple Schools, Audley Community Center. Close Proximity To Deer Creek Golf Course, Hwys 401, 412 and 407 And All Other Amenities. (id:24801)
Royal LePage Terrequity Realty
606 Annland Street
Pickering, Ontario
Newly custom built Freehold Detached lake view home with 4 + 1 Bedrooms and 3+1 Bathrooms. Corner lot home with two parking and two EV chargers. Luxurious Gourmet Kitchen featuring Granite countertops and Centre Island, Smart appliances including Double Built-In Oven, Stainless Steel Double-Door Fridge and Large Cooktop. Engineered Hardwood flooring. Main floor staircase with auto light sensor for added safety. Third floor private sitting area with wet bar next to Primary Bedroom. Luxurious Ensuite Bathroom with Freestanding Tub, Double Shower, Double Sinks and Lighted Mirrors. Finished basement with 2 Bedrooms, 3-Piece Bathroom and Kitchenette. Gorgeous Rooftop Glass Fenced Terrace overlooking the Bay. Only steps to Frenchman's Bay Marina and Ridges Beach where you may enjoy biking, jet skiing, boating and other fun activities with your family and friends.. 5-minute drive to Go Train Station and 7-minute walk to bus stop. Best location and close to Pickering City Centre, Cineplex Theatre, boutique shops, local eateries, grocery stores, schools and Highway 401. (Please watch the virtual tour video). (id:24801)
Homelife Landmark Realty Inc.
209 - 165 Cherokee Boulevard
Toronto, Ontario
Priced to Sell.Great opportunities for investors or families.East view for sunrise.Stunning bright with open concept kitchen/living/dining condo townhouse in North York. 2 partially renovated washrooms. Spacious balcony with 2 large double patio doors for more comfort . One convenient underground parking. Indoor swimming pool,exercise rooms,party room,etc,.Walk to Seneca College, steps to schools, parks, community centre, TTC. Easy access to Hwy 404/401, a 5-minute drive to Fairview Mall and Don Mills Subway Station, and one bus to Finch Station. (id:24801)
Master's Trust Realty Inc.
812 - 219 Dundas Street E
Toronto, Ontario
Welcome to this bright and spacious 1+1 bedroom, 2-bathroom suite at In.De Condos by Menkes! Thoughtfully designed with an open-concept layout, this unit offers a functional den perfect for a home office or guest space, sleek modern kitchen with built-in appliances, and floor-to-ceiling windows bringing in abundant natural light. The primary bedroom features an ensuite bath and ample closet space. Enjoy the convenience of an extra full bathroom, in-suite laundry, and included parking. Building amenities include 24/7 concierge, fitness centre, party room, and more. Located in the heart of downtown, steps to Ryerson/Toronto Metropolitan University, George Brown, Eaton Centre, TTC, and all major city attractions. Perfect for professionals or students seeking stylish urban living! (id:24801)
Royal LePage Signature Realty
238 Robins Point Road
Tay, Ontario
Top 5 Reasons You Will Love This Home: 1) Impressive waterfront property with over 50' of Georgian Bay frontage, offering breathtaking views and a flexible layout 2) Showcasing three separate living spaces, including a finished lower level with its own kitchen, living area, bedroom, and bathroom, plus an upper level suite with a bedroom, bathroom, family room, and kitchenette, making this an ideal space for hosting family or generating rental income 3) Expansive main level displaying a flowing and open design, highlighting a cozy fireplace, a gourmet kitchen with granite countertops and built-in appliances, and a secluded sitting room ideal for an office and a convenient laundry area 4) Recent enhancements include upgraded heating and cooling, new windows and patio doors, a refreshed roof with skylights, modern siding, and newly built decks (2020-2024) 5) Perfectly placed in Victoria Harbour with easy access to essential amenities and Highway 400, making travel to Midland, Orillia, Barrie, and Toronto a breeze. 3,147 square feet plus a finished basement. (id:24801)
Faris Team Real Estate Brokerage
2 Hunter Drive S
Norfolk, Ontario
The lifestyle you've been waiting for! Tucked away in Ducks Landing on a picturesque ravine lot, this custom-built brick bungalow offers the perfect balance of privacy, space, and convenience all just steps from downtown Port Rowan. With 3 bedrooms and 3 full bathrooms, theres room for everyone. The airy main floor features open-concept living, with a bright kitchen that features a quartz island, ample cupboard space, plenty of work-space, and a cozy dining room with a cathedral ceiling that opens into a spectacular screened-in deck- perfect for outside dining and entertaining complete with a separate bbq area! You'll be impressed by the floor to ceiling stacked stone fireplace in the living room area. Retreat to the spacious primary bedroom with a private ensuite featuring double sinks and two walk-in closets. The second main-floor bedroom is set apart from the primary, and has access to a full 4 piece bath. Main floor laundry and pantry complete this level. The fully finished lower level features a large rec room with fireplace, office nook, third bedroom, three piece bathroom, and a walk-out to the backyard patio with retractable awning. Another room, which was used as a workshop, has a laundry tub and storage cupboards. You'll always have extra space thanks to the large furnace room with plenty of storage and a separate cold cellar. With in-law potential and ample storage, this home will adapt to all of your needs. Outside, soak in the sounds of nature and watch hummingbirds flutter through the trumpet vines and honeysuckle from the gorgeous covered deck. You'll love hosting parties or sipping a coffee while screened in with the ceiling fan keeping you cool. An ideal spot to unwind with views of mature trees and garden blooms. With marinas, beaches, golf, and Simcoe, Tillsonburg, and Long Point nearby this home has it all. Bonus 20KW Stand By back-up generator installed in 2023. (id:24801)
Century 21 Heritage House Ltd
248 - 19 Applewood Lane
Toronto, Ontario
3 Bedroom Townhouse with Sun Drenched Roof Top Terrace, Gas BBQ Line, 2.5 Baths. 1 Parking, Modern Kitchen W/ Granite Counter Top. Open concept living space. Right off highway 427, short drive to QEW and 401 easy access to Downtown Toronto and Downtown Mississauga, Sherway Gardens, Costco, Walmart, Ikea, perfect for anyone working at Pearson or Airlines. (id:24801)
Property.ca Inc.
710 - 101 Millside Drive
Milton, Ontario
Welcome to this beautifully updated suite with scenic south facing views in the Heart of Milton. Suite 710 offers approximately 652 sqft of well-designed living space in the highly desirable Millside Apartments. This bright and inviting home is move-in ready, featuring hardwood flooring and a fresh, neutral palette throughout. The renovated Kitchen showcases designer cabinetry with ample storage, quartz countertops, sleek stainless steel appliances, a double sink, recessed lighting and a stylish tile backsplash. The Bedroom features hardwood flooring and a double sliding-door closet with custom built-in storage. A large in-suite storage room, contemporary lighting, and updated window coverings add convenience and style. Enjoy your morning coffee or evening unwind on the expansive private balcony, basking in sun-drenched southern exposure and panoramic views of Old Milton, Mill Pond, and the Niagara Escarpment. Pet-friendly building! Millside Apartments is perfectly situated just minutes from the Milton GO Station, Highway 401, and Milton Transit. Enjoy a walkable lifestyle close to Centennial Park, restaurants, shops, schools, Milton Public Library, and Milton District Hospital. Outdoor enthusiasts will love the proximity to Chudleighs Apple Farm, Milton Fairgrounds, Glen Eden, Kelso Conservation Area and miles of scenic trails. Location, Location, Location! (id:24801)
Royal LePage Real Estate Services Ltd.
610 - 101 Millside Drive
Milton, Ontario
Welcome to this beautifully updated suite with scenic south facing views in the Heart of Milton. Suite 610 offers approximately 652 sqft of well-designed living space in the highly desirable Millside Apartments. This bright and inviting home is move-in ready, featuring hardwood flooring and a fresh, neutral palette throughout. The renovated Kitchen showcases designer cabinetry with ample storage, quartz countertops, sleek stainless steel appliances, a double sink, recessed lighting and a stylish tile backsplash. The Bedroom features hardwood flooring and a double sliding-door closet with custom built-in storage. A large in-suite storage room, contemporary lighting, and updated window coverings add convenience and style. Enjoy your morning coffee or evening unwind on the expansive private balcony, basking in sun-drenched southern exposure and panoramic views of Old Milton, Mill Pond, and the Niagara Escarpment. Pet-friendly building! Millside Apartments is perfectly situated just minutes from the Milton GO Station, Highway 401, and Milton Transit. Enjoy a walkable lifestyle close to Centennial Park, restaurants, shops, schools, Milton Public Library, and Milton District Hospital. Outdoor enthusiasts will love the proximity to Chudleighs Apple Farm, Milton Fairgrounds, Glen Eden, Kelso Conservation Area and miles of scenic trails. Location, Location, Location! (id:24801)
Royal LePage Real Estate Services Ltd.
Basement - 44 Gold Hill Road S
Brampton, Ontario
Offering Very Spacious 1 Bedroom Basement Apartment For Lease.Very High Demand Area, Separate Entrance, 1 Full Washroom, Spacious Living, Dining & Kitchen. Separate Laundry For Basement Tenants. Great Landlord Looking For A+++ Tenants. Few Steps To Elementary School, Transit and shoppiing. Safe Neighbourhood, Perfect For A Young Family. Please note, The second bedroom in the basement is not included in the rental, as it is being utilized by the landlord for storage purposes. Basement Tenant Pays 25% Utilities. (id:24801)
RE/MAX President Realty
5607 Palmerston Crescent
Mississauga, Ontario
Great Opportunity To Own a Semi Detached Home, 3 Bed, 3 Bath, Finished basement, in Prime Mississauga Central Erin Mills Community. Top Ranked Schools - Vista Heights, St. Aloysius Gonzaga Secondary and John Fraser Secondary. Walking Distance to Streetsville Go Station. Tucked Away on an Upscale, Quiet Street. This Home Offers an Excellent Floor Plan. Open Concept Main Floor with lots of natural Light. Spacious Master Bdrm. Extra Long Driveway to Park Up To 3 Cars in Total. Conveniently Located for Easy Access To Major Highways, Public Transit, Parks, Trails, Recreation & Award Winning Schools. Excellent Location, Near Places of Worship, CV Hospital, Erin Mills Town Center, Banks, Restaurants, Day Care, etc. Easy access to Hways 401, 403 and 407. (id:24801)
Icloud Realty Ltd.
636 - 540 Bur Oak Avenue
Markham, Ontario
Bright & Spacious, Practical Layout, Sunfilled Unit. Laminated Floor, Nine Foot Ceiling. Steps To Amenities, Bus Stops And Schools. One Parking And One Locker Included (id:24801)
RE/MAX Crossroads Realty Inc.
570 Roeder Court
Newmarket, Ontario
Welcome to 570 Roeder Ct, Newmarket! This beautiful 3 +2 bedroom, 2+2 bathroom home sits on a generous 50 x 123 ft lot with long driveway in a quiet, family-friendly neighborhood. Featuring a fully finished walk-out basement separate entrance with 2 bedrooms and 2 bathrooms and full kitchen, perfect for additional cash flow or multi-generation living. Bright and spacious layout, modern finishes, and move-in ready. Convenient location close to schools, parks, shopping, and transit. A fantastic opportunity for both end-users and investors! (id:24801)
Eastide Realty
504 - 9000 Jane Street
Vaughan, Ontario
Charisma Condos East Tower Assignment Sale Built By Greenpark! Upgraded 1 Bedroom Condo With South Facing View Features A 559 Sqft + 128 Sqft Balcony! Open Concept Layout With 9Ft Ceilings & Floor To Ceiling Windows! Stunning Kitchen Boasting Quartz Counter Tops, Centre Island, S/S Appliances, Backsplash, Extended Cabinet! Trooftop Terrace, Outdoor Pool, Gym Theatre Room, Party Room & More. In The Heart Of Vaughan At Jane & Rutherford Next To Vm Mall. (id:24801)
Right At Home Realty
39 Bostock Drive
Georgina, Ontario
Beautiful New Detached Home in a Great Location! Step into this stunning 4-bedroom, 4-bathroom detached home, perfect for modern living. Located in a new and vibrant neighborhood, this home features 9-ft high ceilings, giving it a bright and open feel. The smart layout provides plenty of space for your family and friends to enjoy. Conveniently located just minutes from Highway 404, this home is great for commuters and close to all the essentials. You will love being near a lively shopping plaza with restaurants and stores, and for nature lovers, Simcoe Lake is just a short drive away, perfect for relaxing weekends or peaceful evening walks. This brand-new home combines comfort, style, and convenience. Don't miss the chance to make it yours and enjoy upscale living in this growing community! (id:24801)
Right At Home Realty


