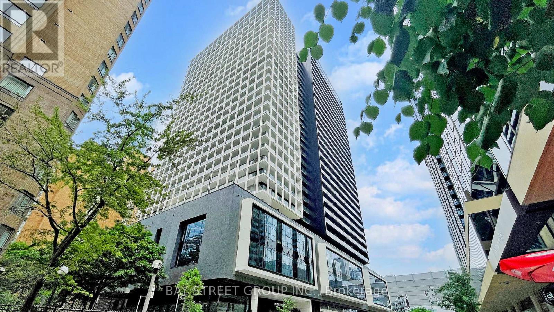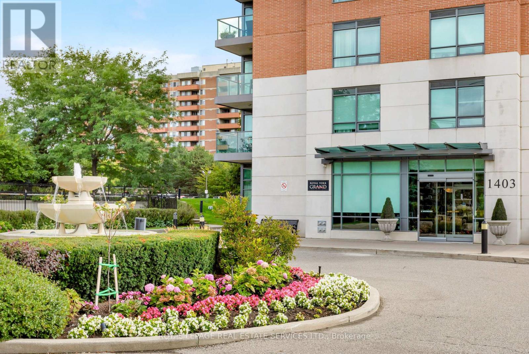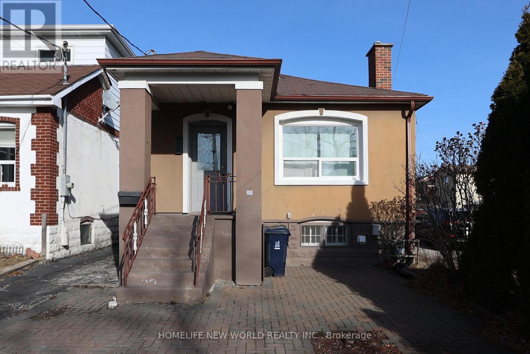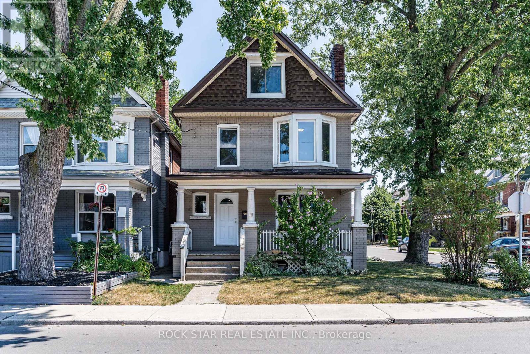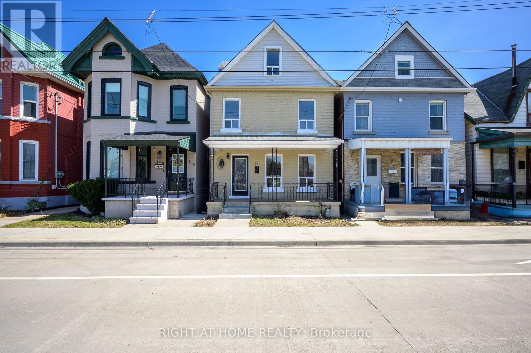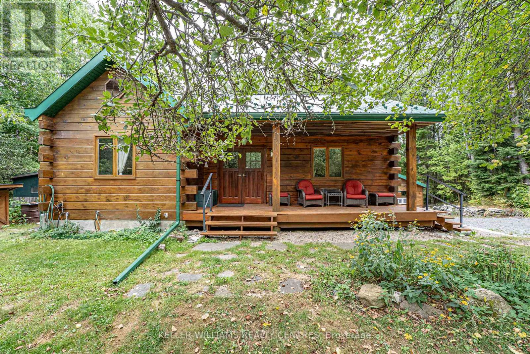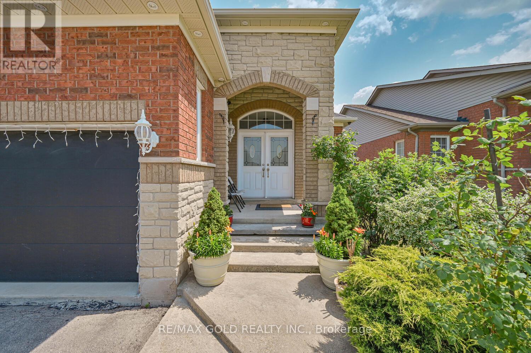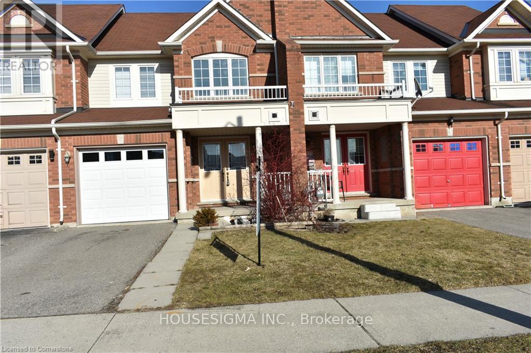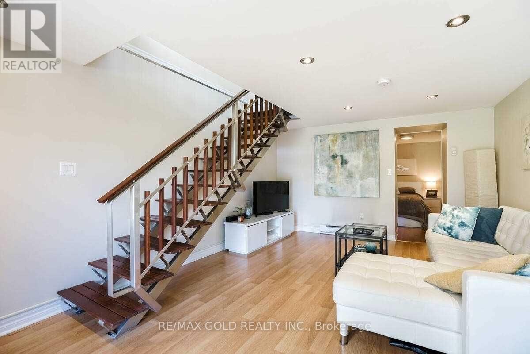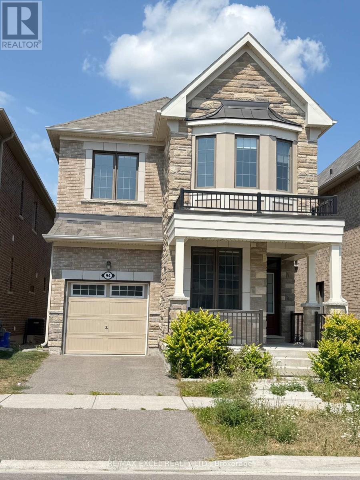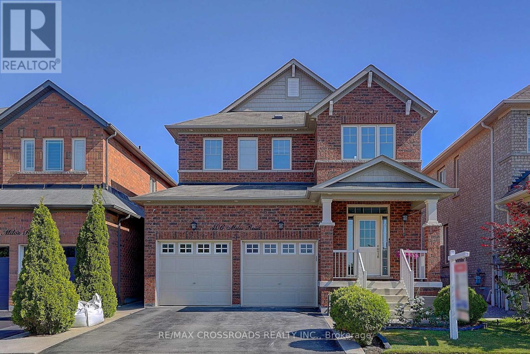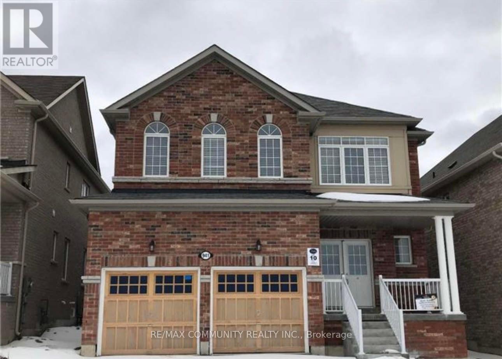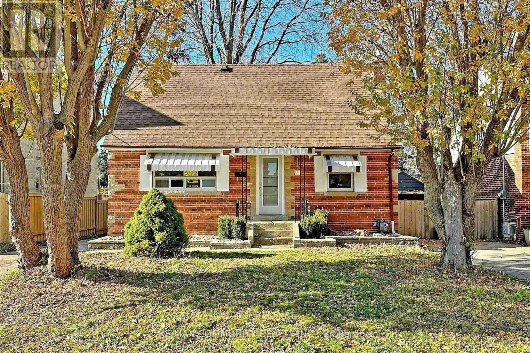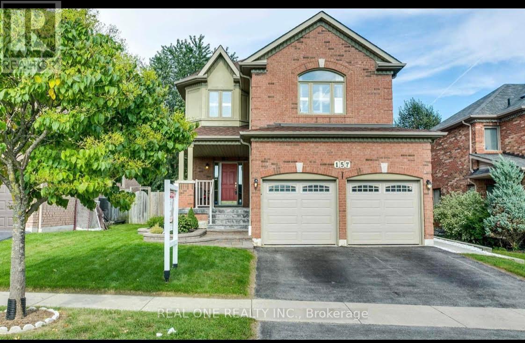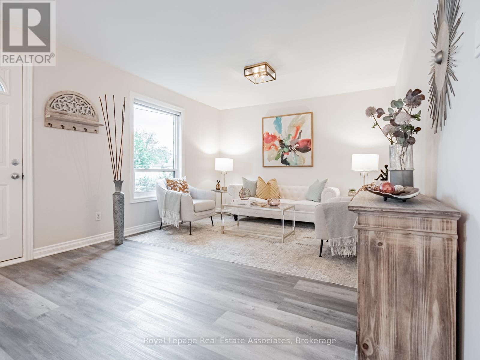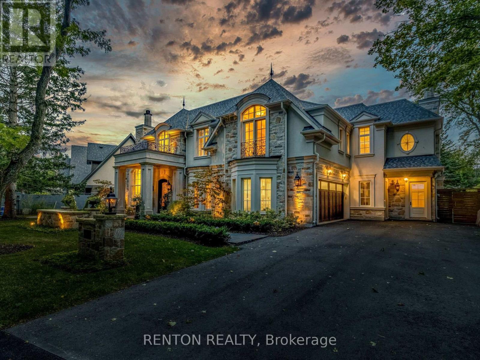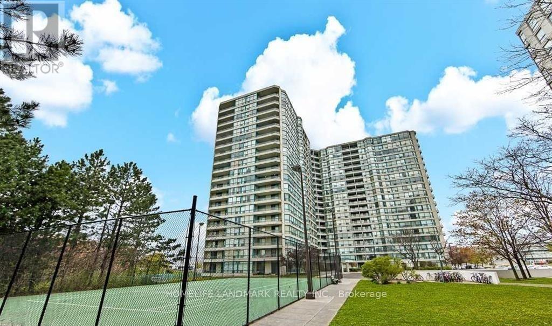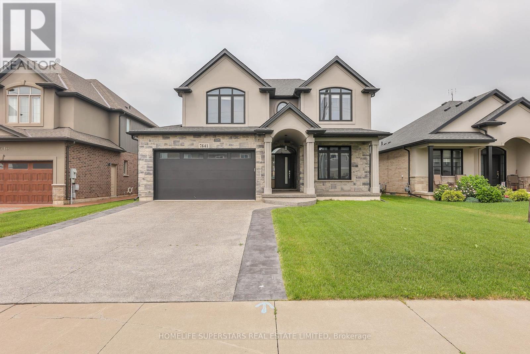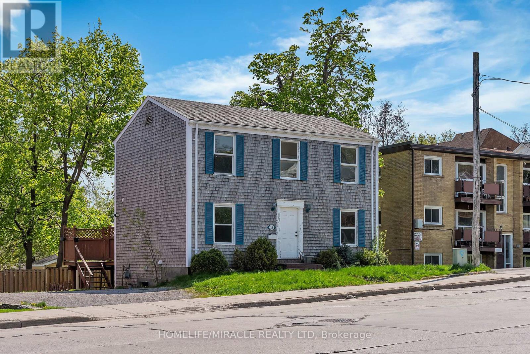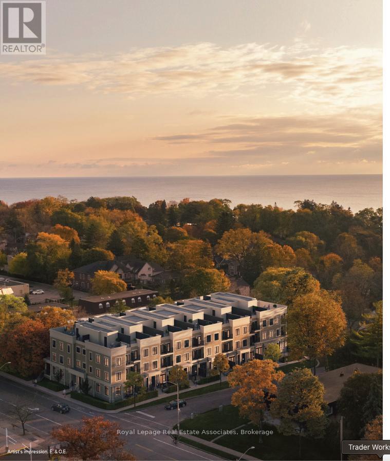2206 - 20 Edward Street
Toronto, Ontario
Welcome to Suite 2206 at Panda Condominiums a modern 2-bedroom, 2-bathroom unit located in the heart of downtown Toronto. Situated on the 22nd floor, this thoughtfully designed suite offers 712 sq.ft. of interior living space plus a spacious 111 sq.ft. balcony. The open-concept layout features a bright living and dining area with floor-to-ceiling windows, a sleek modern kitchen with built-in appliances and quartz countertops, and a wide balcony offering stunning skyline views. The primary bedroom includes a 4-piece ensuite, while the second bedroom offers a full-size closet. Additional features include laminate flooring throughout, 9-ft ceilings, ensuite laundry. Enjoy unparalleled convenience just steps from Yonge-Dundas Square, TTC subway, Eaton Centre, Ryerson University (TMU), U of T, world-class dining, shopping, and entertainment. Ideal for professionals, students, or investors seeking location, lifestyle, and value in one of Torontos most vibrant neighbourhoods. (id:24801)
Bay Street Group Inc.
708 - 1403 Royal York Road
Toronto, Ontario
Bright and spacious split 2-bedroom layout plus separate den, 2-bathroom condo blends comfort and functionality with a layout that truly works for everyday living. The open kitchen is perfect for both cooking and entertaining, featuring granite counters, stainless steel appliances, and plenty of workspace. The generous living and dining area opens to your balcony - ideal for morning coffee or evening unwinding. The separate den provides valuable flexibility set it up as a home office, a cozy TV room, dining area or even a nursery. The primary bedroom boasts a large walk-in closet and with a large 2nd bedroom. With one parking space and a locker included, storage and practicality are covered. Residents enjoy a quiet, secure building with 24-hour concierge and resort-style amenities including a fitness center, party and games rooms, guest suites, and more. All of this just steps to transit, Humber River trails, parks, shopping, and minutes to highways, the airport, and top-ranked schools. (id:24801)
Royal LePage Real Estate Services Ltd.
Lower - 609 Glenholme Avenue
Toronto, Ontario
Freshly painted. Private entrance to a bright and spacious lower-level apartment. Upgraded Quartz kitchen countertop, sink, cupboards and appliances. 1-year-new shower and laundry pair. Waking to Eglinton West Subway, and Eglinton LRT. Close To All Amenities - Public Transit, library, ravine, Schools, Parks, Shopping, Churches, restaurants and so much more. Welcome to your future home! (id:24801)
Homelife New World Realty Inc.
18 Barnesdale Avenue N
Hamilton, Ontario
Welcome to 18 Barnesdale Av North! ATTENTION INVESTORS.3 UNITS ABOVE GRADE!! Vacant and nicely renovated, PLUS a detached block garage!!! Unit mix is: Main floor 1 x 2 bedroom unit, 2nd Floor 1 x 2 bedroom unit, 3rd floor 1 x 1 bedroom unit. All units have a 4 piece bath. First and second level have a shared main foyer with separate entrances into each unit, third level accessed by steel fire escape. Updates and features include; three newer modern kitchens, three remodeled four piece baths, all newer wide plank laminate flooring throughout, and brand new vinyl plank on Main floor (2025), vinyl windows, roof re-shingled 2019, beautiful front porch, block garage with hydro for extra income and rear parking. Unfinished basement with separate entrance for laundry and utilities (plus rough in bath), 200 amp service on circuit breakers, interconnected smoke detectors. A+ location! Close to schools, parks, shopping, walk to future LRT, Tim Hortons Field, Bernie Morelli Recreation Centre (indoor pool & track). Property is 100% turn-key and is in move in ready condition! Establish your own tenants and rents, Great investment opportunity! (id:24801)
Rock Star Real Estate Inc.
98 Birch Avenue
Hamilton, Ontario
***Priced to Sell***FULLY RE-MODELLED / RENOVATED*** Exceptional property offering incredible value. For the price of a condo, own this fully detached, brick home featuring FOUR finished and REMODELED/upgraded levels. Situated in the heart of Hamilton's Gibson neighborhood, a spacious 2.5-story detached home. The property boasts: 5+1 Bedrooms and 3 Bathrooms with lots of free-Parking: Two private rear parking spaces, plus ample street parking. BASEMENT: Fully finished with a separate entrance featuring a bedroom and a full ensuite bathroom. Ideal for guests, extended family, or potential rental income. GROUND FL: Beautiful Open Concept large living room, formal dining room, spacious kitchen, and a convenient powder room. The ceramic tile and DESIGNER HARDWOOD flooring add a touch of elegance. SECOND FL: Comprises 3 generously sized bedrooms and a full bathroom, providing comfortable living space for the family. THIRD FL: Offers two additional bedrooms, one can also serve as extra living space or home offices, catering to your lifestyle needs. ADDITIONALLY: Location: Directly facing a park with a splash pad, offering scenic views and recreational opportunities right at your doorstep. Outdoor Space: Enjoy the covered front porch overlooking the park, perfect for relaxing evenings. Recent Updates: TOO MANY TO LIST! Neighborhood Amenities: close to Schools, Public Transit, Shopping & Dining AND Recreation. (id:24801)
Right At Home Realty
3443 County Rd 620 Road
North Kawartha, Ontario
Escape to nature with this stunning 2+1 bedroom custom log home, set on 6.8 acres of private, park-like property just minutes from Chandos Lake & the Town of Apsley. Surrounded by a beautiful forest with trails to explore, this retreat offers the perfect balance of seclusion and convenience. The spacious main floor features an open layout with stunning wood accents & vaulted ceilings, creating a warm and inviting atmosphere. Enjoy the charm and craftsmanship of log construction paired with the comfort of modern living. The full, partially finished basement with walkout provides additional living space and direct access to the backyard patio perfect for entertaining or simply relaxing in the peace and quiet. Whether you're looking for a serene getaway from the hustle and bustle or a year-round residence, this property offers endless possibilities. With its private location just off the main road and close proximity to the water, you'll experience the best of country living while still being within easy reach of amenities. This home is well-equipped for year-round comfort and peace of mind, featuring a steel roof, a forced-air electric furnace, a woodstove, and a backup generator to keep you cozy during any power outage. The detached garage is a perfect man cave or workshop, complete with its own propane furnace and a durable, maintenance-free steel roof. Additional outbuildings and sheds provide endless possibilities for storage, hobbies, homesteading, or even a small hobby farm. (id:24801)
Keller Williams Realty Centres
46 Cobblestone Court
Brampton, Ontario
Bright & Spacious Very Well Kept Fully Detached Beautiful Bungalow, 3+4 Bedrooms, Finished Basement,4 Full Washrooms, Hardwood Flooring, Freshly Painted, Pot Lights, Deck, Gas Stove, Dishwasher, A/C, Furnace, Family Room With Gas Fireplace, Close To Plazas, Hospital, Schools, Library, Parks, And Ravine. POTENTIAL $3000 Income From Basement! (id:24801)
RE/MAX Gold Realty Inc.
3319 Mikalda Road
Burlington, Ontario
Welcome to this two storey 3-bedroom, 2.5-bathroom townhome in the highly desirable Alton Village community. This bright and spacious home features brand new flooring in the living room and an open-concept layout thats perfect for both everyday living and entertaining. Upstairs, the primary bedroom offers a private retreat with a 4-piece ensuite and a walk-in closet. Two additional bedrooms provide plenty of space for family, guests, or a home office. Enjoy inside-entry to the garage, ample storage with the unfinished basement. Conveniently located close to top-rated schools, parks, shopping, and major highways. Available for immediate possession move-in and make it yours today! (id:24801)
Housesigma Inc.
17015 Heart Lake Road
Caledon, Ontario
A ONE OF KIND ONE BEDROOM APARTMENT OVER TWOLEVELS. Available on Estate property on top of the Escarpment in the beautiful Caledon Hills. Prestigious location; nestled in the heart horse country. Newly beautifully landscaped grounds. Professionally interior designed 1 bedroom apartment. Magnificent view from the upper level kitchen area, with walk-outs to a new private 12 x 20 ft sun filled deck with10 foot Sunbrella, overlooking the grounds and a spring fed pond. Plenty of wildlife. This unit includes new appliances, 3 piece bath. Stainless steel and Brazilian cherry wood staircase that leads down to the living room with walk-out to private patio. Close to Caledon Ski Club. Bruce Trail just minutes away! Great cross country skiing, snowshoeing, biking and walking trails available in the immediate area. Perfect for a responsible, professional, mature single person, no couples, looking for peace and a serene environment after a hectic day at the office. This property offers a security surveillance system with private gated entrance. Just 45 minute drive to old City Hall (Toronto), and 10 minutes north of Brampton. Includes microwave and private laundry facilities. Outdoor parking is included. Hydro and Cable not included. (id:24801)
RE/MAX Gold Realty Inc.
207 - 70 Baycliffe Crescent
Brampton, Ontario
Absolutely Gorgeous 2 Bedroom 2 Bathroom Unit In Mount Pleasant Village. Beautiful Park View, Steps To Mount Pleasant GO Station and Transit, Granite Countertops in kitchen, No Carpet, Pot Lights, Upgraded Shower In Master Bedroom, Huge Balcony To Enjoy Outdoors, Beautiful View Of The Mt. Pleasant Square, Ensuite Laundry, Walking Distance To Many Amenities Like School, Shopping Plaza, Library. Unit comes with 1 Parking spot and 1 Locker. 2nd Parking is available for additional price. (id:24801)
Save Max Real Estate Inc.
94 Hartney Drive
Richmond Hill, Ontario
Elegant 4-Bedroom Detached Home for Lease in Richmond Green. Discover the perfect blend of elegance, space, and convenience in this beautifully maintained 4-bedroom, 4-bath detached home, ideally situated in the prestigious Richmond Green neighbourhood. The heart of the home is a contemporary kitchena chefs dream featuring quartz countertops, stainless steel appliances, and a welcoming breakfast area that opens to a breathtaking backyard with tranquil pond viewsperfect for your morning coffee or weekend barbecues.This home also offers a walk-out basement, unobstructed views, and an unbeatable location:Just minutes from Highway 404, Costco, Home Depot, shopping plazas, parks, and restaurantsLocated within the top-ranking school boundaries of St. Theresa of Lisieux Catholic High School and St. Charles Garnier Elementary School (id:24801)
RE/MAX Excel Realty Ltd.
106 Milos Road
Richmond Hill, Ontario
*Rarely Offered! Welcome to this One-of-a-kind Beautifully Renovated Home Nestled In a Quiet Family- Friendly Court* Approx 2000sf Plus a Fully Finished Bsmt* This Freshly Painted Residence Showcases Hardwood Flooring T/O and Thoughtfully Redesigned for Functionality & Daily Comfort* Enjoy An Exceptional Family Room W/Cozy Fireplace and Large Window Framing Stunning Green Garden Views* Modern Kitchen Features a Chef Collection of Appliances, Ample Storage* Spacious Breakfast Area W/O to Private backyard* Four Bright and Generously Sized Bedrooms* Home Tastefully Upgraded W/Quality Materials * Pro Finished Bsmt W/Huge Rec Space and filled W/Natural Light from Multiple Windows* Fully Fenced Backyard W/Lots of Privacy* Direct Access To Garage* Step to Schools, Parks, Mins to Hwy 404 / Sunset Beach etc. Shows A+++ (id:24801)
RE/MAX Crossroads Realty Inc.
Basement - 941 Greenhill Avenue
Oshawa, Ontario
Spectacular Newly renovated, 2+1 Bedrooms, 1 Washroom Basement Apartment with Seperate Entranceand High ceiling Located On Most Demanding Area Of Taunton/Harmony in Oshawa. Laminate FloorsMinutes To The Smart Center With Walmart, Home Depot, Best Buy And More. Close To Schools, Minsfrom Shopping Centers, Restaurants, Hospital, College, Universities, Hwy401 and Hwy 407. (id:24801)
RE/MAX Community Realty Inc.
90 Bellamy Road S
Toronto, Ontario
Spacious layout with 2 well-sized bedrooms. Large windows offering natural light throughout. Private, separate laundry for your convenience. Close to schools, parks, and local amenities. Easy access to public transit and major routes. (id:24801)
RE/MAX Community Realty Inc.
Bsement - 157 Waller Street
Whitby, Ontario
Newly Renovated 2 Good Sized Bedroom Basement Apt Featuring Separate Entry, One Parking Space, High Quality Kitchen, And Spacious Living Room. Close To One Of The Best Elementary School In Durham. Less Than 10Min Drive To Ontario Tech University, Durham College, Trent University (Durham Campus), Highway 401, Etc. Walking Distance To Public Transit, No Frills, Metro, Shoppers, Dollar Store, Fitness Centre, Etc. (id:24801)
Real One Realty Inc.
705 - 725 King Street W
Toronto, Ontario
Welcome to 725 King St W! This spacious 1-bedroom + den condo offers just under 700 sqft. of functional living in the heart of King West. As you step into the unit, you are welcomed by a large kitchen with full-sized appliances, black granite countertops, and a breakfast bar. The versatile den is ideal as a home office or dining space. The Northwest exposure fills the unit with natural light and stunning sunset views. Enjoy a 4-piece bath, a large bedroom with closet space, ample storage, and access to resort-style amenities including indoor/outdoor pools, fitness and squash courts, party rooms, plus a private garden courtyard. Steps from restaurants, parks, schools, BMO Field, Exhibition Place, Harbourfront, and TTC transit, this condo is the perfect blend of comfort and city convenience. (id:24801)
Exp Realty
99 Ranee Avenue
Toronto, Ontario
Fantastic opportunity to build your dream home! Prime location with a large 47-foot frontage. Simply remove the existing house and create your custom mansion. Walking distance to the subway, Yorkdale Shopping Centre, and several beautiful parks. Quick and easy access to Highway 401. (id:24801)
RE/MAX Excel Realty Ltd.
1094 Eastmount Avenue
Mississauga, Ontario
The Little Bungalow With Big Dreams. Don't let the square footage fool you, this Lakeview cutie knows how to punch above its weight class. With 2+2 bedrooms and 2 baths, it's the kind of house that learned early on how to maximize space, charm, and functionality. Inside, the open-concept living and dining area keeps things bright and breezy, while the oversized eat-in kitchen insists on being the life of the party (and doubles as your daily coffee HQ). Downstairs, the finished basement with two additional bedrooms and a separate entrance quietly hints at in-law suite potential or the perfect setup for guests, hobbies, or Netflix marathons you'll never admit to. Out back, a large private yard is practically begging for summer BBQs, garden experiments, or a hammock nap situation. The extra-long driveway handles three cars in a row, which means no more street-parking gymnastics. And being tucked at the quiet end of a dead-end street means less traffic and more neighbourly waves. Location-wise, it's hard to beat: walk to the lake, wander the nature trails, or explore the ever-growing buzz of Port Credit and Lakeview Village. The home has been lovingly maintained and updated, so while it's being sold as is, you'll find it more ready to roll than needs a rescue. Think of it as the bungalow that could - small in stature, big in possibilities, and perfectly positioned for your next chapter. (id:24801)
Royal LePage Real Estate Associates
1491 Watersedge Road
Mississauga, Ontario
Utterly magnificent home and property on one of the most sought-after waterfront streets in Mississauga! Overlooks Lake Ontario! Steps to Rattray Marsh paradise! This home boasts 7,124 square feet of exquisite finishes! Over $800,000 spent on meticulously designed outdoor resort featuring pool, hot tub, gazebo, and covered porch/BBQ/fireplace area! Over $350,000 spent on kitchen & butler's pantry! Includes virtually all existing furnishings valued over $300,000! More than $120,000 spent on hardwood flooring! And $86,000 on railings! And $115,000 on designer closets! It goes on and on! Even comes with $50,000 Steinway piano! Primary bedroom has 398 square foot private balcony overlooking magnificently treed gardens! All 5 bedrooms equipped with private baths! 7 bathrooms. In-floor heating in basement and backyard! Lower-level nanny suite with separate entry. Sauna built for over $20,000. Cabana with kitchen and washroom cost $126,000. Terrific exercise room. Showcase basement with walk-up to resort yard! Quality build from top to bottom no expense spared. View the virtual tour, fall in love, and book your private viewing today. (id:24801)
Renton Realty
53 Biscayne Crescent
Orangeville, Ontario
BEAUTIFUL BACKSPLIT HOME IN A GREAT FAMILY AREA WEST-END ORANGEVILLE AREA. THIS HOME IS MOVE-IN READY AND FEATURES A GREAT OPEN CONCEPT LAYOUT. LOVELY KITCHEN AND LIVING AREAS. CARPET FREE! WALK-OUT FROM LOWER TO LOVELY BACKYARD AREA WITH UNIQUE GAZEBO. NICE BEDROOMS ON UPPER WITH 4 PEICE WASHROOM. PRIMARY BEDROOM HAS A LARGE WALK IN CLOSET. 2ND BEDROOM ALSO HAS A WALK IN CLOSET. GAS FIREPLACE IN LOWER AREA. MANY POT LIGHTS THROUGHOUT THIS HOME. BASEMENT IS FINISHED AND OFFERS AN ADDITIONAL BEDROOM AREA. THIS IS A GREAT WEST SIDE AREA OF ORANGEVILLE CLOSE TO MANY AMMENITIES , ALDER ARENA, LOTS OF SCHOOLS AND PARKS CLOSE BY (id:24801)
One Percent Realty Ltd.
1217 - 4725 Sheppard Avenue E
Toronto, Ontario
Welcome To Unit 1217 At The Riviera Club II By Tridel In Toronto. Spacious, Sun-Filled, 1 Bedroom + Sunroom With Southeast Views. Good size Sunroom Can Be Used As 2nd Bedroom, Big Size Laundry Room adds a lot of storage space. Walk Out To Balcony From Living/Dining room And Sunroom. Convenient Location, steps to TTC and future subway station. Easy Access To 401, Minutes drive to STC, U of T Scarborough campus. Great Amenities, Concierge, Indoor & Outdoor Pools, Tennis Courts, Billiard Room, Sauna, Gym. (id:24801)
Homelife Landmark Realty Inc.
7641 Drummond Road
Niagara Falls, Ontario
Your New Home Awaits! A Custom-Built Home Located in a Prestigious & Highly Sought After Quiet and Well-Connected Neighbourhood. Only an 8 Minute Drive to the Breathtaking Attraction of Niagara Falls. A 2 Minute Walk to a Golf Club. This Stunning Custom Build Is Designed with Soaring Ceilings and a Modern Open Concept Design. Natural Light Throughout the Whole Home! No Expense Has Been Spared - Engineered Hardwood Floors Throughout, Built-in Ceiling Speakers in Multiple Rooms and Backyard, Spacious Dining Room, Custom Built Feature Gas Fireplace, Wired Access Point, Main Floor Laundry/ Mudroom, Chefs Inspired Kitchen W/ Custom Fixtures/ Cabinetry & Matching Stainless Steel Frigidaire Appliances. Your Kitchen Walks Out to A Beautiful Backyard Featuring a Custom Covered Porch Space. The Elegant Glass Staircase Leads to A Spacious Second Floor With 4 Bedroom. Grandiose Master Bedroom with Walk-in Closet. Spa Like Bathroom with Heated Floors. This Home Is Packed with Premium Upgrades and Features with Luxury and Practicality in Mind. (id:24801)
Homelife Superstars Real Estate Limited
35 Bridge Street W
Belleville, Ontario
Welcome to this beautifully upgraded 3+2 bedroom, 3-bathroom home ideally located just minutes from downtown and steps from the scenic Waterfront Trail. Perfect for Growing Family Step inside to discover a bright and modern interior featuring pot lights, stylish laminate flooring, and a freshly painted finish throughout. The updated kitchen is perfect for entertaining, while the open-concept layout offers a warm and inviting atmosphere. finished basement offering an additional bedroom or flexible living space, this home offers.Enjoy outdoor living on the deck in the private backyard- ideal for summer gatherings. With a Charming Home Near Downtown & Waterfront Trail- A Must Visit! (id:24801)
Homelife/miracle Realty Ltd
10 - 95 Brookfield Road
Oakville, Ontario
Discover refined luxury in the heart of Old Oakville, just moments from the lakefront and the lively downtown core. This residence blends elegance with modern design, featuring an open-concept floor plan that unites the living, dining, and kitchen areas under soaring ceilings and sleek pot lighting. Sunlight streams across heated hardwood floors, creating a warm and inviting atmosphere throughout. The living room sets the stage for both intimate evenings and stylish entertaining, while the chef-inspired kitchen impresses with stainless steel appliances, a centre island, and plentiful cabinetry ideal for everyday meals or hosting friends. Upstairs, the bright primary suite offers a private retreat with its spa-like five-piece ensuite, walk-in closet, and balcony. Two additional bedrooms, a shared four-piece bathroom, and an extra balcony on the third floor provide versatile space for family, guests, or a home office. Crowning the home is an expansive rooftop terrace designed for unforgettable gatherings, complete with gas hookup, lounge potential, and ample dining space. Additional highlights include private elevator access to every level, heated flooring on the main floor, thermostat control on each level, two parking spots, and dedicated storage. Perfect for professionals, executives, and downsizers, this property promises a lifestyle of convenience, sophistication, and walk ability steps from the harbour, boutique shopping, fine dining, and top-rated schools. A rare opportunity to own in one of Oakville's most exclusive enclaves. (id:24801)
Royal LePage Real Estate Associates


