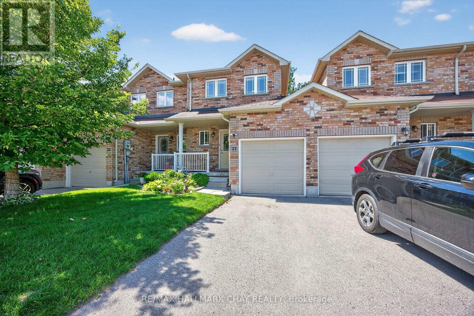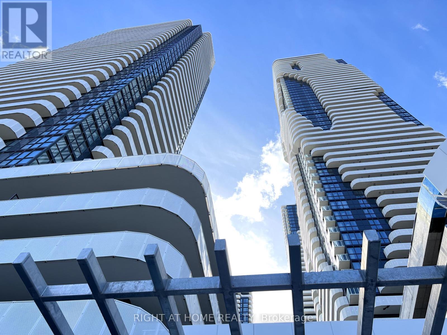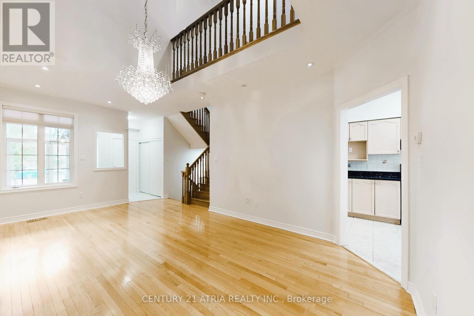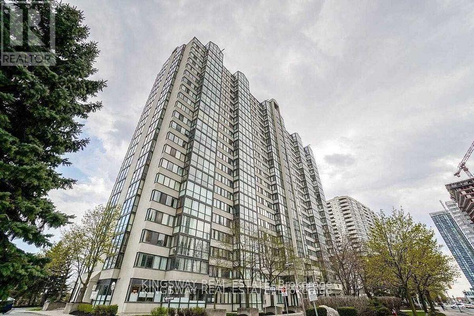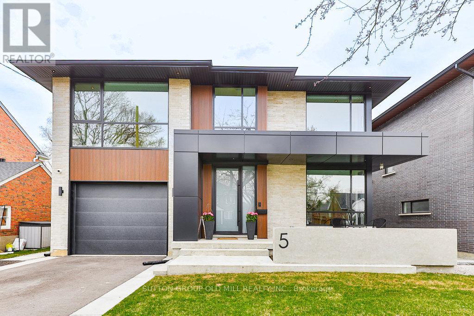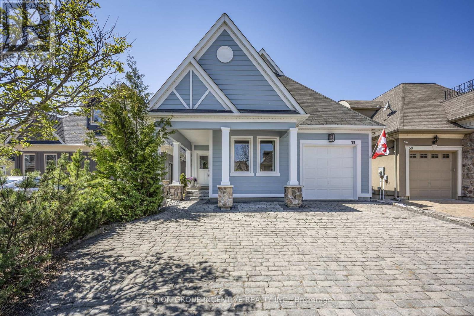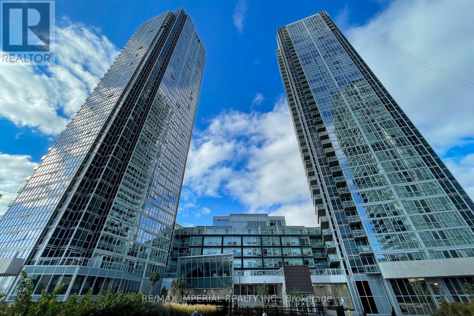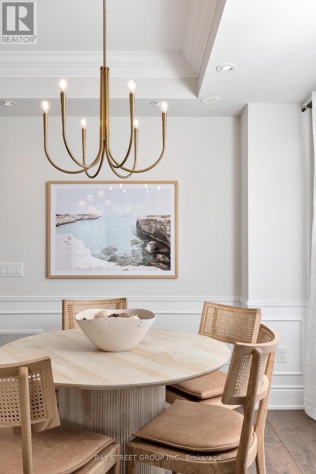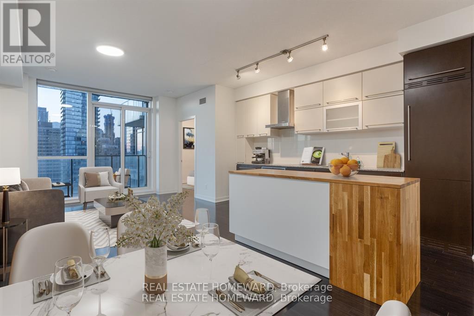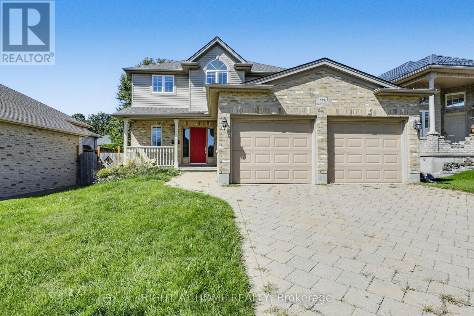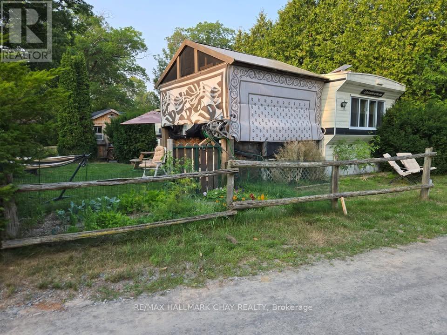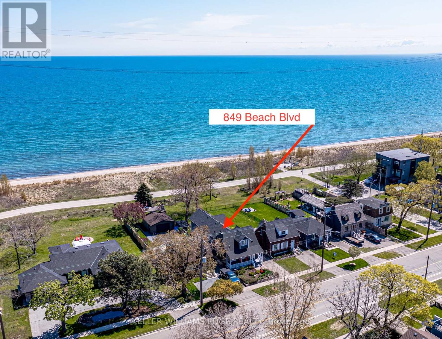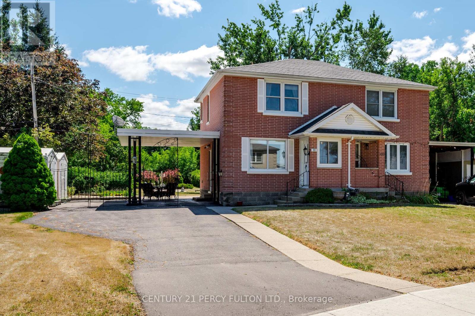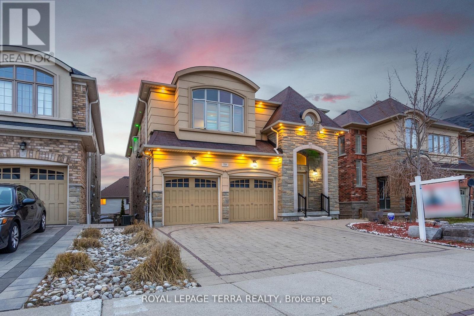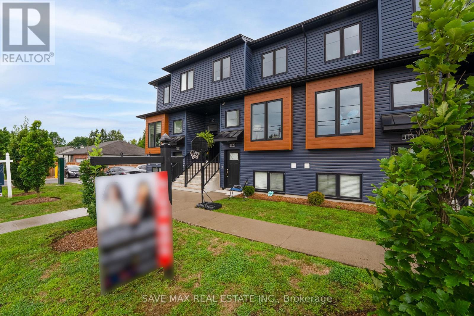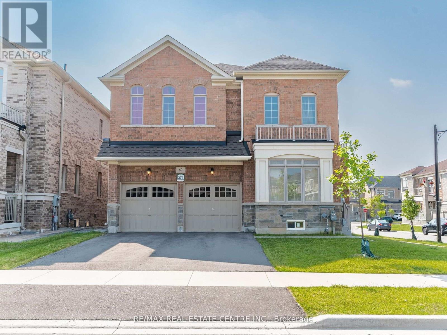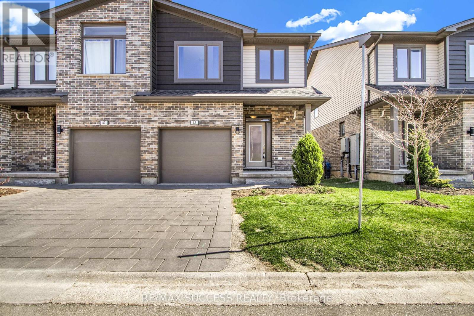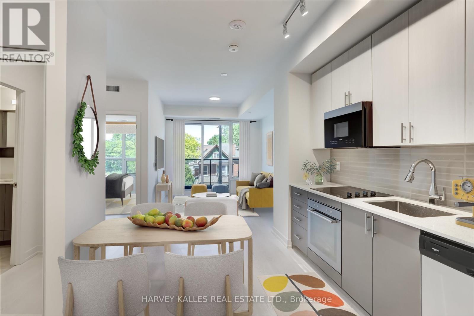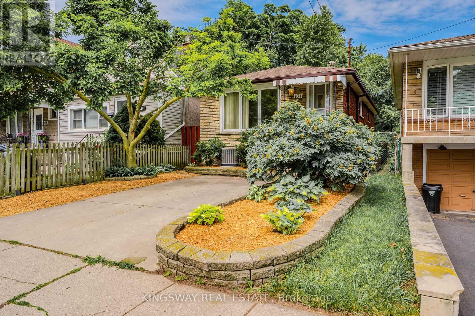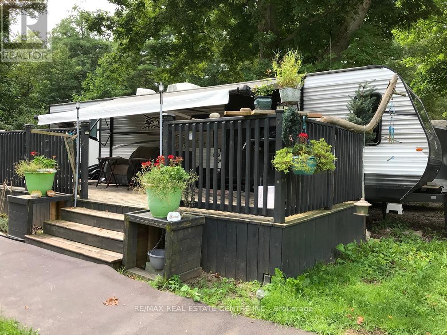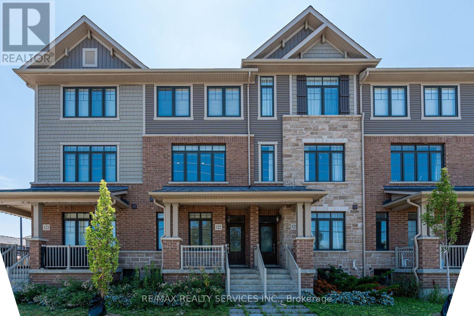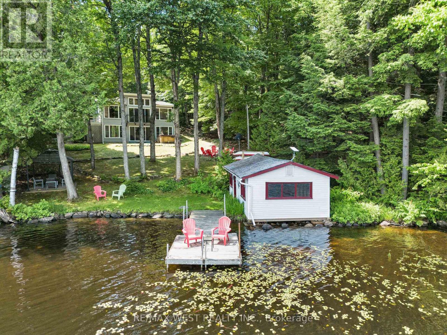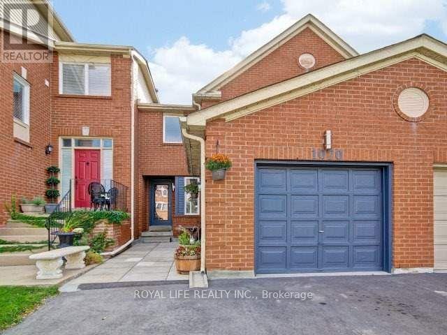51 - 37 Southwoods Crescent
Barrie, Ontario
Welcome to 37 Southwoods Crescent, Barrie! This bright and well-maintained condominium townhome offers the perfect blend of comfort and convenience. Featuring 2 spacious bedrooms and 1 full bathroom, this home also includes an unfinished basement with a rough-in for an additional bathroom, providing excellent potential for future living space. Ideally located in Barrie's desirable south end, residents will appreciate close proximity to shopping, restaurants, schools, public transportation, and all amenities. With Highway 400 just minutes away, commuting is a breeze. Whether you're a first-time buyer, investor, or downsizer, this townhome presents a fantastic opportunity in a sought-after neighbourhood. (id:24801)
RE/MAX Hallmark Chay Realty
3116 - 28 Interchange Way
Vaughan, Ontario
Festival Condos Tower D | Brand New 1-Bedroom Suite. Welcome to Festival Tower D, Vaughans exciting new community by Menkes/QuadReal. This brandnew unit offers 1 bedroom & 1 full bathroom, plus a balcony.Enjoy an open-concept kitchen and living room, perfect for modern living. Features include:Stainless steel kitchen appliances Stone countertops Engineered hardwood flooring Ensuite laundry 1 locker included Be among the first residents in this vibrant master-planned community (id:24801)
Right At Home Realty
263 Kimono Crescent
Richmond Hill, Ontario
Immerse yourself in this stunning executive freehold townhouse located in the highly sought after community of Rouge Woods in Richmond Hill + Meticulously maintained + Stunning curb appeal + New interlock (August 2025) + 3+1 spacious bedrooms + 4 washrooms + 2581 sq ft of finished living space + Sparkling chandelier in the living room featuring 17 ft ceiling + Functional kitchen: stone countertop, enclosed PANTRY, reverse osmosis water filtration system, gorgeous view of the backyard garden + Spacious primary bedroom: 4 pc ensuite, large window, a walk in closet with custom built in shelves and drawers + Hardwood flooring throughout the main and upper level + Laminate floors in the basement + Pot lights and LED lights throughout + Finished basement featuring a 4th bedroom with a 3 pc ensuite and 2 closets (includes built in closet) + This homes offers ample storage + Brand new LED mirrors in all washrooms (2025) + Newly painted walls (2025) + Spacious primary bedroom featuring 4 pc ensuite and a walk in closet with custom built in shelves and drawers Top Ranking School Zone: Bayview S.S. (9.4/10), Silver Stream P.S. (9.5/10), Minutes to Hwy 404, grocery stores, restaurants, schools, parks Walmart, shopping centre. (id:24801)
Century 21 Atria Realty Inc.
101 - 20 Tubman Avenue
Toronto, Ontario
One Of The Best Units At Wyatt With 3 Bedroom And 2 Full Baths. 1,083 Sf With 453 Sf Outdoor Terrace(Total Area 1536 Sf), Perfect For Entertaining, Enjoy And Relax Yourself! Walk Through The Front Door And Open Concept Living Space With Floor-To-Ceiling Window, Family Sized Kitchen With Built In Appliances And Modern Cabinetry. The Spacious Master Bedroom Offers A 3pc Ensuite Bath. Modern Finishing With In-Suite Laundry. Amazing Amenities: Party Room, 24 Hours Concierge, Games Room, Fitness Centre, Meeting Room and Visitor Parking. Easy Access To Ttc, Dvp And Gardiner, Regent Park, Close To Dundas Square, Downtown Core, Toronto Metropolitan University And Much More! (id:24801)
Royal Elite Realty Inc.
509 - 350 Webb Drive N
Mississauga, Ontario
Shared Unit ******** (Primary Bedrooms In Total, 2nd BedRoom w/3Pc Washroom For Rent). Shared living room and den and kitchen, Steps Away From Transit Stop, Square One Shopping Centre, Shoppers Drug Mart, T&T Supermarket, Restaurants And Business Establishments. Close to University and Colleges. Rent covers heat, water and Airconditioning, Hydro and Internet to be Shared with Roommate. Absolutely No Pets And No Smoking. Primary Bedroom For Lease Only! His and Her double closet. Large bedroom almost 13 feet by 10 feet. Newer flooring and fcurtains. Unit is freshly painted. (id:24801)
Kingsway Real Estate
5 Bernice Avenue
Toronto, Ontario
Architecturally refined and newly built, this custom residence in coveted Sunnylea offers over 4,500 sq ft of luxurious living across three impeccably finished levels. Designed with timeless appeal and modern sophistication, this 4+1 bed, 5 bath home blends high-end finishes with functional elegance. Soaring 9.5 ceilings, 6" wide engineered hardwood flooring, and large-scale fibreglass windows fill the home with natural light. Professionally designed interiors, curated lighting, and integrated smart technology add comfort and style. The main level features formal living and dining rooms and a stunning open-concept kitchen and family room at the rear. The chefs kitchen boasts Thermador appliances, a porcelain backsplash that blends seamlessly into matching countertops, stunning custom cabinetry, and a generously sized centre island. The family room is anchored by a striking fireplace & built-ins, with walkout to a substantial covered patio and private backyard. Upstairs offers four well-proportioned bedrooms, including a serene primary retreat with a grand walk-in closet and spa-like ensuite featuring an oversized glass shower. All bathrooms are complete with designer fixtures and elegantly selected ceramic tiling.The lower level impresses with 9' ceilings, floor to ceiling windows, concrete floors with hydronic radiant heating, a gorgeous custom wet bar with wood-detailed backsplash, built-in cabinetry, and a walk-up to the yard. A fifth bedroom or office, full bath, spacious laundry room, and ample storage complete the space. Additional features include a custom mudroom with garage access (extended auto-lift height), 5-ton cold climate heat pump, Savant Smart Home system, 12 audio zones, built-in speakers, whole-home Wi-Fi connectivity, and monitored surveillance. Situated on a quiet, tree-lined street near top-rated schools, parks, transit, and The Kingsway, this home offers rare design and exceptional quality in one of Torontos most prestigious enclaves. (id:24801)
Sutton Group Old Mill Realty Inc.
29 - 5 Invermara Court
Orillia, Ontario
Rarely offered and impeccably upgraded, this stunning waterfront home is nestled in the exclusive gated community of Sophie's Landing, offering unparalleled views of Lake Simcoe from nearly every room. Thoughtfully expanded with a custom addition, this home boasts enhanced living space on both the main and lower levels, creating a seamless, open-concept layout perfect for entertaining and everyday comfort. The elegant cobblestone driveway leads to a rare 3-car parking space, an uncommon luxury in this coveted enclave. Step inside to discover engineered hardwood flooring throughout, soaring vaulted ceilings, and bright open-concept living spaces designed to impress. The formal dining room and inviting living area, complete with a cozy gas fireplace and custom built-in cabinetry, provide the perfect setting for family gatherings or quiet evenings at home. The chef's kitchen is a true showstopper, featuring a massive island, instant boiling water faucet, garburator, and top-tier appliances. The main floor includes a beautifully appointed bedroom with a walk-in closet and convenient semi-ensuite access. Upstairs, retreat to your private primary suite featuring a generous walk-in closet, a luxurious 4-piece ensuite, and a dedicated office area. The fully finished walkout basement is flooded with natural light from oversized windows and includes two additional bedrooms, a stylish 4-piece bathroom with steam shower, and a spacious rec room with gas fireplace. Outdoor living is just as impressive, with a brand-new deck, a covered lower veranda, freshly painted exterior, and landscaped private yard. Additional highlights include a large cold storage area, and a new furnace/heat pump and AC. Located just steps from scenic Tudhope Park and tranquil walking trails, and minutes to downtown Orillia's vibrant shops, restaurants, and beaches. Amenities Include: Saltwater Pool, Private Sandy Beach, Exclusive Boat Launch & Dock, Clubhouse, Visitor Parking. (id:24801)
Sutton Group Incentive Realty Inc.
701 - 2916 Highway 7
Vaughan, Ontario
Spotless & bright 1-bedroom at Nord Condos in VMC! Features 9' ceilings, floor-to-ceiling windows, brand-new waterproof vinyl plank flooring, quartz counters, backsplash, and upgraded stainless steel appliances. Includes 1 parking & 1 locker. Top amenities: indoor pool, gym, concierge, party room & more. Steps to VMC Subway, Viva, hospital, York U, Costco. Quick access to Hwy 400/407/401/404. Ideal for end-users or investors! (id:24801)
RE/MAX Imperial Realty Inc.
1 James Connoly Way
Markham, Ontario
Introducing This Executive Freehold Luxury End-Unit Townhome. An Exquisite French-Inspired Limestone Facade Townhome that Redefines Opulence. An Architectural Triumph that Fuses Timeless European Sophistication with Contemporary Design. 3+2 Bedrooms & 6 Washrooms, Approx 3800 Sf of Living and Outdoor Spaces: 2 Roof Top Terraces with Unobstructed Views of Unionville, 4 Large Balconies and Finished Basement! *Double-Car Garage + Double-Car Driveway* A Home Like No Other Experience the Epitome of Modern Luxury, With Natural Light Floods Through The Massive Windows On All 3-Sides, Creating An Ambiance Of Elegance And Warmth. Gourmet Custom Kitchen, All Built-In Bosch & Fotile Appliances, Moen Faucet, Granite Marble Countertops and Backsplash, Polished Marble Tiles, Custom Light Fixtures and Draperies. Double Entry Doors, Crown Mouldings, Wainscot & Wall Scones, Hardwood Flooring and Pot-lights Throughout. Over $$250K+ Worth of Builder+Custom Upgrades. Composite Rooftop Terraces & Balconies Decking. Professionally Finished Epoxy Garage Flooring. EV Ready - Nema 14-50 Outlet + Charger. Minutes to Hwy 404 / Hwy 407, Walk To All Amenities (WholeFoods Mrkt, LCBO, Panera Bread, BMO, RBC, Markham VIP Cineplex Theatre). Top Ranked Schools - Unionville & Pierre Elliott Trudeau FI High School & William Berczy P.S. (id:24801)
Bay Street Group Inc.
2612 - 770 Bay Street
Toronto, Ontario
Prime location at Bay/College, rarely available on a higher floor with unobstructed views. This spacious unit features higher ceilings, 2 bedrooms, plus a separate den with a sliding door that can serve as a 3rd bedroom, offering ample privacy without shared walls. Enjoy an open-concept kitchen & a large kitchen island open living room space, complemented by a large balcony providing clear north views of Queens Park and conveniently situated within walking distance to U of T,All Major Hospitals, Eaton Centre, Subway, Supermarket, One Of The Top Elementary Schools In Downtown, Great Day Cares, Bright, Spacious, 24 Hrs. Concierge amenities include a swimming pool.A must-see move-in anytime.*Virtually Staged (id:24801)
Real Estate Homeward
1578 Birchwood Drive
London South, Ontario
Welcome to a home that captures both elegance and comfort in one of London's most coveted neighbourhoods. Offering over 2000 sq ft of beautifully finished living space, this residence invites you in with sun-filled rooms, hardwood floors, and an airy open-concept design thats perfect for both everyday living and unforgettable gatherings. The heart of the home is the inviting living room, anchored by a cozy gas fireplace, seamlessly connected to a chef-inspired kitchen with abundant cabinetry, a built-in pantry, and easy access to the mudroom leading to the insulated double garage. From here, step out onto the expansive cedar deck with a gas BBQ line and take in your fully fenced backyard a private oasis made for summer evenings and entertaining under the stars.Upstairs, the oversized primary suite feels like a retreat all its own, complete with a spa-like ensuite and a luxurious jetted tub where you can unwind after a long day. The fully finished lower level extends the lifestyle, offering a spacious family room, an additional bedroom, a private office or den, and a brand-new four-piece bathroom, making it the perfect space for guests, hobbies, or movie nights.With major updates already taken care of including roof shingles (2016), owned water heater (2017), and furnace and A/C (2019) this home blends timeless style with peace of mind. Nestled close to scenic parks, winding trails, boutique shopping, and the highly regarded Byron Somerset Public School, this is more than a home its a chance to be part of an exceptional community where every day feels elevated.Homes like this are rarely available. Dont miss the opportunity to make this dream address your own. (id:24801)
Right At Home Realty
21 - 116 Cedardale Road
Brighton, Ontario
Lakeview Mobile Home With New 12 x 12 Ft Pavilion In Sought After Quiet & Family Friendly Cedardale Resort! Perfect For A Summer Getaway Or Year-Round Living. Unique, Largest, & Most Private Lot In The Community Features Fully Fenced Yard With Landscaping & Full Lighting Throughout. Plus Additional Large 8 x 10 Ft Lifetime Outdoor Storage Shed. Inside Boasts Open Concept Layout With Combined Living Room & Kitchen. Kitchen With Pine Cabinetry & Granite Counters, Extra Large Pantry, Pot Drawers, & Under Cabinet Motion-Sensing Lighting With Lots of Cabinet Space. Large Windows Throughout Allow For Tons Of Natural Lighting To Pour In. Living Room Includes Queen Ashley Furniture Sofa Sleeper, Perfect For Family Or Friends To Stay! Spacious Bedroom Fits A King Bed, With Additional Closet Space, Ceiling Fan, & Window. Completely Fenced Yard. Large Fenced Personal Vegetable/Flower Garden. Access to Large Community Garden. Free Firewood. Large Outdoor Storage Behind Home. Upgraded High-Efficiency Residential Forced Air Furnace & Air-Conditioning Included. Plus New On-Demand Residential Tankless Water Heater & New Water Softener Through Culligan's. Wonderful Community Amenities Including Beach Access To Sandy Beach, Perfect For Swimming Or Enjoying The Summer Heat, Usage of Heated Inground Resort Pool, On-Site Food Truck, & So Much More! Landlease Is Rental Tribunal Protected. $736 / Month Includes Water, Septic, Hydro, Garbage Collection, Lawn Cutting, Snow Removal, & Rural Mailbox At The End Of The Road. Rare Opportunity To Own In Vibrant Community With Tons Of Amenities! (id:24801)
RE/MAX Hallmark Chay Realty
849 Beach Boulevard
Hamilton, Ontario
Welcome to 849 Beach Boulevard where charm & serenity are coupled with quick access to commuter transportation. This fully renovated 2300 sq ft home offers modern amenities w/lakeshore living. In the heart of the home, the updated gourmet kitchen leads into a spacious great room providing a perfect layout for both relaxed mornings & sophisticated evenings with unobstructed, breathtaking views of Lake Ontario & magical sunsets. This beautiful open-concept main floor where abundant natural light streams through expansive windows seamlessly connects the living dining & entertaining areas. The generous main-floor sitting room (20 x 12) with gas fireplace, offers the flexibility to serve as a 4th bedroom, ideally situated beside a 2-piece bath with a shower rough-in. The home featuring three generous sized bedrooms & three elegantly finished bathrooms & large den with a fireplace strikes the ideal balance between form & function. Wake up to the sound of waves & enjoy your morning coffee on your private deck taking in breathtaking lake views. Located on the shore of Lake Ontario the beautiful back garden opens onto the iconic Waterfront Trail providing over 20 km of uninterrupted beach, trails & parks (Centennial Waterfront Park, Hamilton Beach, Burlington Beach & Spencer Smith Park) ideal for biking, rollerblading & strolling. Experience refined lakeshore living just minutes from city conveniences & easy access to major transportation allowing easy commuting to the GTA. Every detail has been thoughtfully designed for comfort, style & tranquility. Don't miss out! (id:24801)
Keller Williams Edge Realty
111 Short Avenue
Kawartha Lakes, Ontario
Welcome To This 2 Bedroom Semi Detached House On Big Spacious Lot. With Beautifully Landscaped Backyard. Side Entrance To Kitchen, With Eat-In Kitchen And Walk Out To Private Deck. There Is 2 Sheds Wtih A Workshop, On A Private Paved Driveway With 2 Car Parking Carport, With Wrought Iron Gates. Finished Basement With Rec Room, Utility/Laundry Room & 3 Pc Bath In Basement With Separate Standing Shower. (id:24801)
Century 21 Percy Fulton Ltd.
584 Pinery Trail
Waterloo, Ontario
Charming Legal Duplex in Prime Waterloo Location Ideal for Families or InvestorsWelcome to 584 Pinery Trail, a beautifully maintained legal duplex nestled in the highly desirable Conservation Meadows community of Waterloo. Backing onto serene greenspace and just minutes from Laurel Creek Reservoir and the University of Waterloo, this home offers over 3,465 sq ft of total living space, combining comfort, convenience, and excellent income potential.Key Features: City-Licensed 2-Bedroom Walkout Basement ApartmentFully legal and currently rented for $1,700/month on a month-to-month lease a fantastic opportunity to offset your mortgage or add to your investment portfolio. Features a private entrance, its own laundry, and a private patio with a privacy screen. 4+2 Bedrooms | 5 BathroomsA perfect layout for families, multi-generational living, or investors seeking dual rental streams. Upgraded KitchenEnjoy modern cabinetry, sleek countertops, and a gas oven perfect for daily living and entertaining. Freshly Painted ThroughoutProfessionally painted inside and out, delivering a fresh, contemporary look. Spacious Main Floor with Two Living AreasIdeal for hosting, relaxing, or accommodating growing families. New Mechanical UpgradesIncludes a new furnace (2023), new water softener, and tankless water heater for long-term comfort and efficiency. Stylish Finishes & Security FeaturesIncludes wooden California shutters, Nest doorbell, security cameras, and pot lights inside and out. Outdoor Entertainment ReadyA large deck with a gas BBQ line, overlooking peaceful greenery a great spot to unwind.Located close to top-rated schools, parks, shopping, and transit, this home is move-in ready and income-generating from day one. Homes with legal rental units in such prime locations are in high demand dont miss your chance!Book your private showing today. (id:24801)
Royal LePage Terra Realty
211 - 781 Clare Avenue E
Welland, Ontario
NEW, MODERN, TRENDY and priced to sell !! Welcome to the Clarewood Towns at 781 Clare Avenue. A functional stacked townhouse condo concept in Welland! Unique design with HIGH END FINISHES in desirable area of Welland, close to all amenities. This gorgeous 1 bedroom, 1 bathroom lower end unit offers everything you need for that low maintenance fees, easy lifestyle you've been searching for! Upgrades include quartz countertops, new stainless steel kitchen appliances, luxury vinyl plank flooring, ensuite privilege and in-suite laundry. 1 parking spot included. Close to Seaway Mall, Niagara College, Welland Canal, Steve Bauer Recreational Trail, Woodlawn Park and more! (id:24801)
Save Max Real Estate Inc.
62 Granite Ridge Trail
Hamilton, Ontario
Welcome to 62 Granite Ridge Trail, Hamilton, Experience luxury living in this beautifully designed 4-bedroom, 4-bathroom detached home nestled in one of Hamiltons most sought-after neighbourhoods. Offering elegant living space, this home combines modern comfort with timeless style. Step into a grand foyer with soaring ceilings and gleaming hardwood floors that flow throughout the main level. The open-concept layout features a spacious living room, formal dining area, and a cozy family room with a gas fireplaceperfect for entertaining or relaxing with family. The gourmet kitchen boasts beautiful countertops, stainless steel appliances, a large centre island, and a walk-out to the backyard. The luxurious primary suite features his-and-her walk-in closets and a spa-like 5-piece ensuite complete with double sinks, a freestanding soaker tub, and a glass shower. Secondary bedrooms are equally impressive, with one enjoying a private ensuite and the others sharing a Jack and Jill bathroom. Conveniently located near parks, top-rated schools, shopping, and major highways, this home is perfect for families seeking style, space, and location. (id:24801)
RE/MAX Real Estate Centre Inc.
85 - 1960 Dalmagarry Road
London North, Ontario
Welcome to this exceptional end unit 3-bedroom, 2-storey townhouse condo located in the highly sought-after Northwest Hyde Park area. This meticulously maintained home offers an unbeatable combination of modern upgrades and prime convenience, close to every amenity you could need. Step inside to discover an open-concept main floor adorned with stunning ceramic and hardwood flooring. The upgraded kitchen is a chefs delight, featuring a central island, 4 quality appliances, a ceramic backsplash, and valance lighting, all seamlessly flowing into the great room and dining area. Sliding patio doors lead you to a private rear yard and deck perfect for entertaining or unwinding. Upstairs, the spacious primary bedroom boasts a full ensuite bathroom, while the convenience of second-floor laundry (washer and dryer included) and an additional main bath make daily living effortless. The partially finished basement offers extra living space, with a cozy family room, a 3-piece bathroom, and ample storage. Complete with a single-car garage, this home truly offers "better than new" living. Don't miss your chance to call this gem your own! (id:24801)
RE/MAX Success Realty
615 - 415 Main Street
Hamilton, Ontario
Come home to Westgate, Boutique Condo Suites. This 1 Bedroom + Den, 1 Bathroom suite offers 567 sq ft of interior space plus a 25 sq ft balcony. A grand lobby welcomes you, equipped with modern conveniences such as high speed internet & main & parcel pickup. The building's enviable amenities include convenient dog washing station, community garden, rooftop terrace with study rooms, private dining area & a party room. Also on the rooftop patio, find shaded outdoor seating & gym. Living at the Gateway to downtown, close to McMaster University and on midtown's hustling Main St means discovering all of the foodie hot spots on Hamilton's restaurant row. Weekends fill up fast with Farmer's Markets, Art Gallery walks, hikes up the Escarpment, breathtaking views. This is city living at its finest. Getting around is easy, walk, bike or take transit. Connect to the entire city and beyond. With a local transit stop right outside your door, a Go Station around the corner, close to main street. For those balancing work and study, the building provides study rooms and private dining areas, ideal for focused tasks or collaborative sessions. Westgate condos in Hamilton offers an array of modern amenities designed to cater to the diverse needs of professionals and students alike. Residents can maintain an active lifestyle in the state-of-the-art fitness studio and dedicated yoga/tanning spot on roof top patio. Parking spot is available for purchase. Bulk internet $25.00 (id:24801)
Harvey Kalles Real Estate Ltd.
164 East 23rd Street
Hamilton, Ontario
Welcome to this charming brick bungalow in a quiet, well-kept family-friendly neighbourhood. This well-maintained home features 3 spacious bedrooms on the main floor and an additional bedroom, rec room, and separate washroom in the basement, offering ample living space and versatility. The basement holds great potential for conversion into a rental unit or in-law suite, providing an excellent opportunity for additional income or multi-generational living. Enjoy a large backyard perfect for family gatherings and outdoor activities. Conveniently located close to top-rated schools, parks, shopping centres, and dining options, this home combines charm, comfort, and practicality in a desirable location (id:24801)
Kingsway Real Estate
41 - 792 Safari Road
Hamilton, Ontario
This 2017 Jayco Jayflight has a very large living space. With a dinette, sofa bed and a sectional, there is plenty of room to entertain. The kitchen has a large refrigerator and stainless appliances. Plus a large pantry and lots of cupboards. The bedroom also has loads of storage. It is on a supreme lot with a backyard too. (id:24801)
RE/MAX Real Estate Centre Inc.
122 - 1890 Rymal Road E
Hamilton, Ontario
Welcome to Branthavens newest modern community, where style meets functionality in this spacious 3-storey townhouse offering over 1,900 sq. ft. of beautifully finished living space (excluding basement). This stunning home features a custom extended chefs kitchen with quartz countertops, stainless steel appliances, and upgraded light fixtures perfect for both cooking and entertaining. 9 ft ceiling on the 2nd level with pot lights creating a bright and welcoming atmosphere. With 3 generous bedrooms and 3 full bathrooms, including 2 private ensuites, this home is ideal for growing families or multi-generational living. The finished basement includes a versatile rec room perfect for relaxing or hosting guests. Two separate walkout balconies provide additional outdoor space, while thoughtful features like window coverings, direct access to a wider garage, and a low POTL fee add to the homes comfort and convenience. Ideally located with direct highway access to Red Hill and the LINC, this property is also within walking distance to both elementary and high schools, as well as major amenities. This is modern living at its finest don't miss your opportunity to call this exceptional home yours! (id:24801)
RE/MAX Realty Services Inc.
1091 Mcarthur Point Road
Lake Of Bays, Ontario
A Hidden Gem & Turn-Key Muskoka Waterfront Retreat. Wow, the seller is offering Vendor Take-Back at just 2%. Welcome to a true hidden gem on the tranquil shores of Ril Lake in the heart of Lake of Bays, Muskoka. From the road, it may appear to be a modest bungalow, but step inside and discover a beautifully expanded, thoughtfully renovated two-story retreat that effortlessly combines rustic Muskoka charm with modern comfort and elegance. This fully furnished, four-season home offers over 83 feet of private, sandy-bottom shoreline with a rare boathouse at the waterline, perfect for storing water toys or casting a line right from shore. Whether you're searching for a family sanctuary, an income-ready investment, or a peaceful year-round residence, this property invites you to step out of the ordinary and into your own Muskoka story. Inside, the open-concept main floor welcomes you with a sunlit living room centered around a gas fireplace, flowing into a dining area, sitting nook, and work space all wrapped in stunning views of the trees and lake. Downstairs, a spacious family room with a wood-burning fireplace sets the stage for cozy nights, while the bright sunroom offers the perfect place for games, reading, or afternoon naps. There's also a roughed-in sauna room, waiting to become your personalized wellness space. Step outside and the magic continues. A hot tub tucked beneath the trees, a gazebo with a propane fire table, Muskoka chairs perfectly placed for sunset watching, and a private dock with a canoe, kayaks, and SUP. Everything is here and ready to enjoy! This is more than a cottage. It's a ready-made experience. Whether you're roasting marshmallows under starlit skies, hosting a family get-together, fishing from your dock, or simply sipping coffee in the sunroom, every moment here feels intentional and full of heart. Just bring your people, your provisions, and your love for the Muskoka lifestyle. The rest is already here, waiting for you. (id:24801)
RE/MAX West Realty Inc.
1070 Lindsay Drive
Oakville, Ontario
Stunning Freehold Townhome. Great Curb Appeal. 3 Bedrooms, 4 Bathrooms. Renovated With Newer Ss Appliances, Granite Counters, Hardwood Flooring - Overlooks A Deck In A Private Backyard. Spacious Master Bedroom With Ensuite. Roomy Bedrooms With Hardwood Throughout. Professionally Finished Basement. Book Now You Will Not Be Disappointed. (id:24801)
Royal Life Realty Inc.


