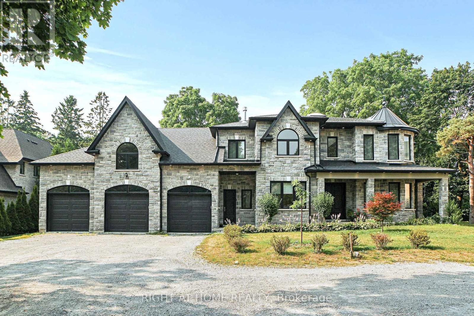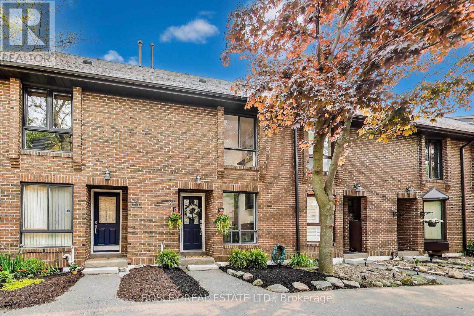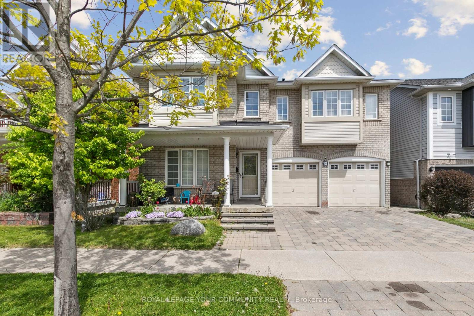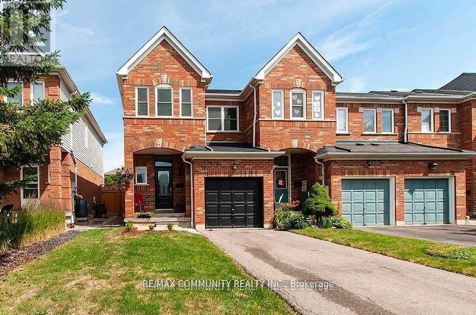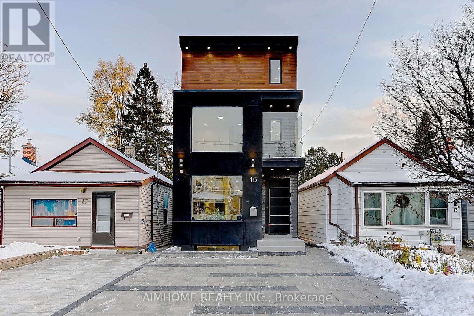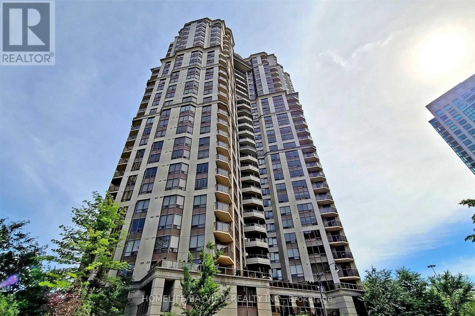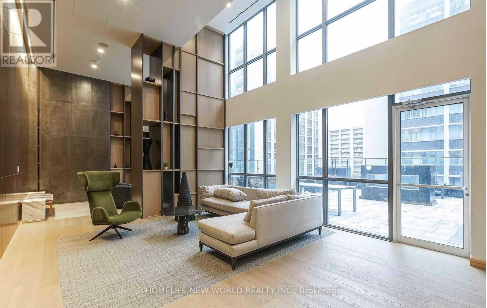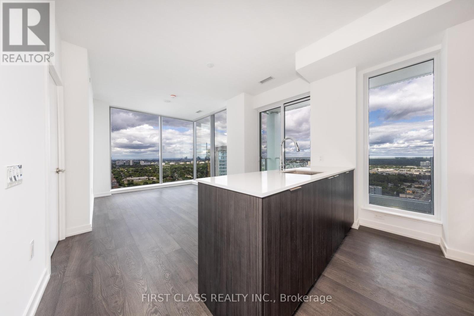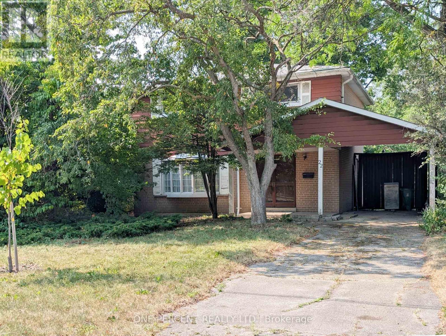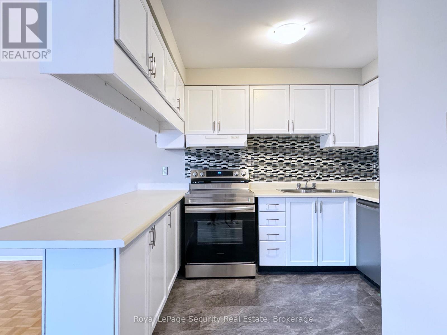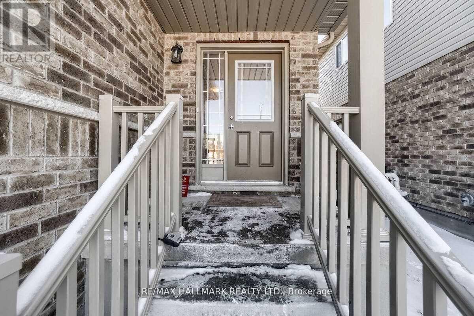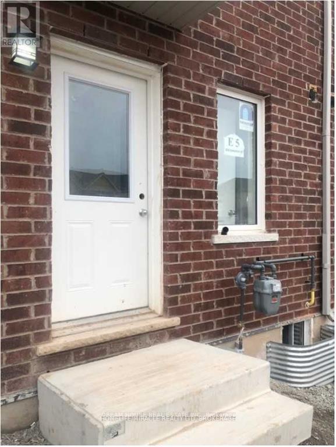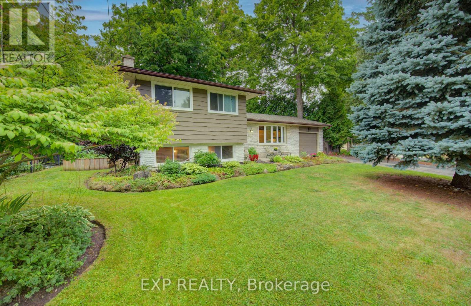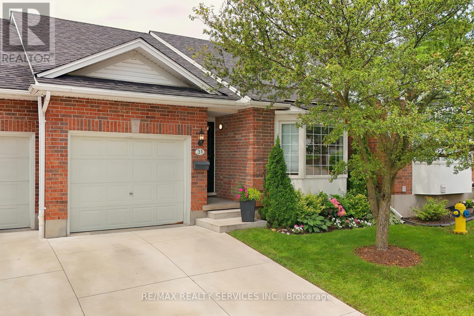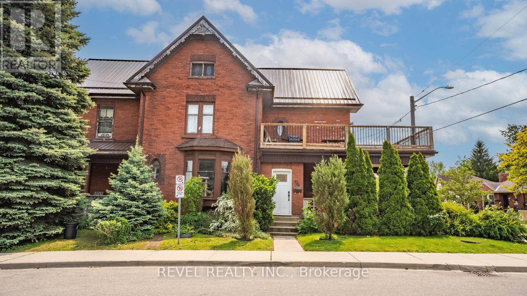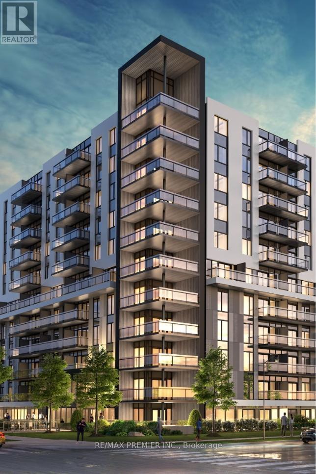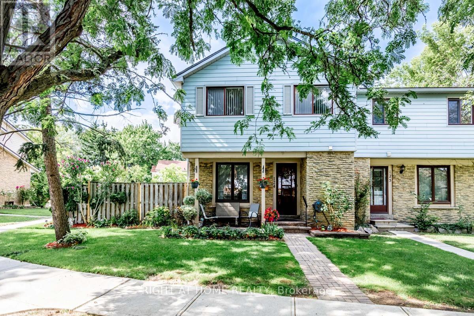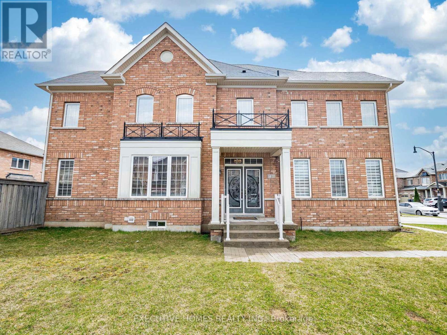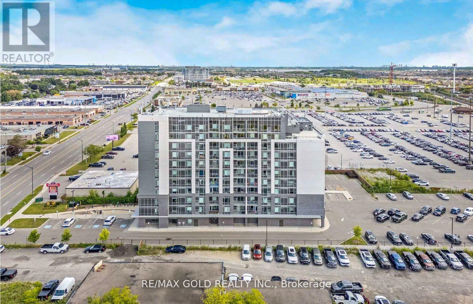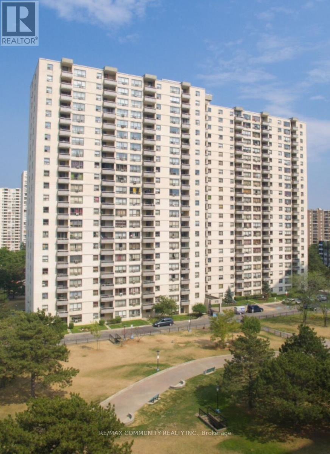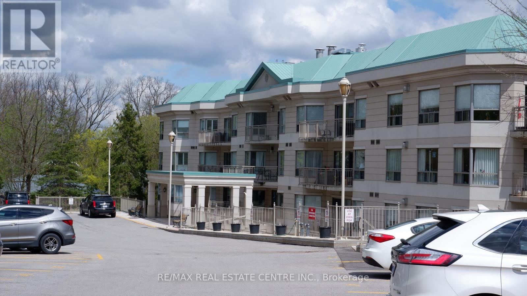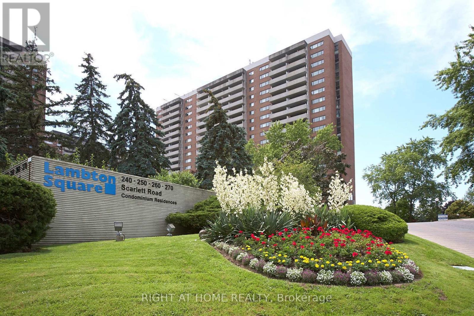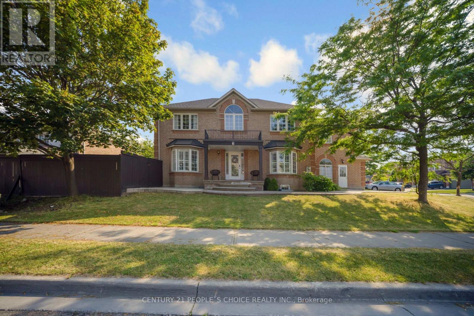250 Church Street
Markham, Ontario
Spectacular Custom Built Luxury Home In prestigious Old Markham Village Community. Premium pie-shaped lot. Open Concept Main Flr W/10 Ft Ceilings, Beautiful Kitchen W/Oversized Island, Breakfast area and a lot of cabinets. Overlooking The Sprawling Great Room. Spacious primary bedroom with access to a rooftop patio, skylight and an adjacent Den that can be used as an office or baby room. The second primary bedroom can be converted into a nanny or in-law suite with full kitchen amenities. Main floor bedroom can be used as an office w/separate entrance. Huge 4cars drive through garage. Main floor Solarium w/Heated Pool W/Ozone 2 System. 4-stop elevator rough-in mechanical rm rough. It spacked for a Graraventa Elevator. Huge 10 ft Walk-Up Basement w/4-pc rough-in. 3 skylights (id:24801)
Right At Home Realty
85 - 26 Livingston Road
Toronto, Ontario
Discover your dream home in the heart of Guildwood, right on the stunning lakefront! This spacious 3-bedroom, 3-bathroom condo townhouse offers a generous layout with ample space for family living and the potential for work-from-home setups in each bedroom. Spread over 2000 sqft including basement, the open-concept design seamlessly blends comfort and functionality. The primary suite is a true retreat, featuring a private 3-piece ensuite bathroom and occupying its own dedicated floor for added privacy. Both renovated full washrooms upstairs add a touch of luxury and are a rarity in the complex. The entire home boasts updated engineered hardwood floors, providing elegance and durability. Laundry is convenient on the main floor, with an additional washer in the basement for added flexibility. Two parking spots makes commuting a breeze. Enjoy outdoor summer days on your private patio or by the pool, just steps away from your door. Whether you're relaxing by the lake or strolling through the neighbourhood, the location is unbeatable - walk to Guildwood Plaza, TTC, or catch the Guildwood GO Train for a quick ride downtown. Trails galore along the Rouge and the waterfront trail for the outdoor enthusiast. This community is vibrant and inviting, with various programs and interest groups fostering a true sense of belonging. Great schools and a friendly atmosphere make this the perfect place to call home. Don't miss out on this exceptional opportunity! (id:24801)
Bosley Real Estate Ltd.
10 Greenhalf Drive
Ajax, Ontario
SHOWSTOPPER!|Motivated Seller!| Upgraded All Brick Detached Home| Finished Basement With Bedroom & Ensuite, 2nd Kitchen, Large Rec Room, and Massive Closet| 6 Washrooms Throughout| 4 of 5 Bedrooms With Ensuites| Pot Lights Inside & Out| Upgraded Light Fixtures| Beautiful Hardwood Floors| Stunning Kitchen With Stainless Steel Appliances & Lots Of Cabinets| Step Out From Kitchen To A Beautiful Backyard Deck Great For Entertaining| Barn Doors in 2 Bedrooms| Hardwood Stairs Open To Below With Metal Pickets| Separate Furnace and AC In Garage With Its Own Controls Great To Use As A Home Office/Additional Recreational & Entertainment Area| 4 Car Driveway| Close To Schools, Big Box Retail, 401/412, and Public Transport| (id:24801)
Royal LePage Your Community Realty
14 Blacksmith Lane
Whitby, Ontario
Well-Kept 3 Bedroom, 3 Bathroom End Unit Townhome In Sought After Williamsburg Community Of Whitby, Steps Away From Country Lane Park, Schools & Public Transit. The Main Floor Boasts Hardwood Floors, Bright Kitchen With Breakfast Area With Walk Out To Fully Fenced Yard. The Second Floor Offers 3 Bedrooms Including A Huge Master Suite With 4 Piece Ensuite And Walk-In Closet. The Finished Basement Is A Great Space For The Family To Relax. (id:24801)
RE/MAX Community Realty Inc.
Room 1 - 15 Holborne Avenue
Toronto, Ontario
Welcome To A Modern, Custom Built Designer Home!.Chef's Open Concept Kitchen With Water Fall Centre Island , Quartz Counter Top And Back Splash. Build In Appliance. Canopy Hood And Floating Shelf . Breathtaking 600 Sqf Primary Bedroom Has W/I Closet And 7-Pc Ensuite With Free Standing Tub. Custom Build Closet ,Heated Floor , Designer Wall .W/O To Private Large Balcony! (id:24801)
Aimhome Realty Inc.
180 Bruce Street
Oshawa, Ontario
Elegantly renovated from the top to the bottom, this move-in-ready, detached home is ideal for growing families, first-time home buyers and investors! Perfectly situated in a convenient location just minutes from downtown, highway 401, Ontario Tech University (UOIT) campus, transit, shopping, dining and all essential amenities. *NO OFFER DATES!**This home features 3 spacious bedrooms with plenty of storage space, upgraded bathrooms, a formal dining room and a cozy living room with plenty of natural light throughout the property. The exquisitely fully renovated chef's kitchen, features S/S appliances, upgraded hood, elegant cabinets, quartz countertops with walk-out to the deck and fully fenced yard, perfect for entertaining and memorable family time. Aside from extensive interior upgrades enjoy the convenience of a newer driveway, exterior potlights, front porch landscaping for added curb appeal, and oversized shed offering exceptional storage for all your toys. The welcoming covered front porch completes the picture, making this charming home a truest and out. Do not miss your opportunity to own in one of the area's most convenient locations! (id:24801)
Century 21 Percy Fulton Ltd.
Century 21 New Concept
1706 - 78 Harrison Garden Boulevard
Toronto, Ontario
****Unit will be freshly painted****Spacious One Bedroom Plus Den At Tridel's Skymark Luxurious Building In An Excellent Location. Unobstructed City/Park View. Close To Subway, Highway, Great Shopping & Restaurants Just Around The Corner!Amazing Amenities Incl: Indoor Pool/Hot Tub/Sauna/Virtual Golf/Bowling/Tennis Court/Billiards Rm/Party Rm/Library/Garden Bbq/Carwash/Guest Rm/Meeting Rm/Bike Storage/Gym W/ Exercise Rm & More. Den Can Be Used As 2nd Bedroom.Laminate Flr Thru-Out,Kitchen W/Breakfast Island. (id:24801)
Homelife/bayview Realty Inc.
3209 - 7 Grenville Street
Toronto, Ontario
Spacious East Facing 1+1unit with,Stainless Steel Appliances, Hugh Balcony, Ensuite Laundry. Close To U Of T, Ryerson, Shoppers Drug Mart, Supermarket. Walking Distance To Subway Station, Public Transit, Restaurant, Entertainment And Shopping Centre. Fantastic Amenities W/ 24Hr Concierge, Indoor Pool, Gym, Sauna, Private Dinning Room, Bbq, Party Room,Etc. Everything That Can Fulfill Your Dream City Life! (id:24801)
Homelife New World Realty Inc.
S3308 - 8 Olympic Garden Drive
Toronto, Ontario
FANTASTIC LOCATION & PANORAMIC VIEW AT YONGE & CUMMER. ALMOST BRAND NEW 2 BED + 2 BATH, PARKING IS VERY CONVIENT SPOT & LOCKER. HUGE 2 BALCONIES, PUNCTIONAL LAYOUT, PARTY ROOM, GYM, 24/7 CONCIERGE, VISITO PARKING, BUSINESS CENTRE, FITNESSW CENTRE, LANDSCAPED COURTYARD, WEIGHT TRAINING, MOVIE THEATRE, OUTDOOR LOUNGE & BBQ AREAS, GUEST SUITES, INDOOR PARTY ROOM, CLOSE TO TTC FINCH STATION ETC , LOTS OF AMENITIES. *MOVE IN CONDITION* (id:24801)
First Class Realty Inc.
22 Gleneagle Crescent
Toronto, Ontario
Welcome to 22 Gleneagle Crescent, a rare opportunity to get into a thriving, transit-connected community. This solid 4+1 bedroom detached home located on a quiet, family-friendly street in one of North York's most sought-after neighborhoods. Set on a rare pie-shaped lot with no sidewalk, this two-story home offers approximately 1,500 sq ft above ground, plus a finished basement and is just a short walk to Don Mills Subway Station. This is more than just a renovators dream many of the costly improvements are already complete, giving you a strong foundation to build on: New 50-year architectural shingles on the roof, 4-year new gas furnace and gas line, New hot water tank (owned), and New smooth-top electric range. The main level features a bright living and dining area, a functional kitchen, and a convenient powder room. Upstairs, you'll find four well-sized bedrooms and a 3-piece bathroom. The finished basement includes a spacious recreation room, a fifth bedroom, and a laundry/furnace room. The home is perfect for end-users, investors, or builders. Walking distance to Don Mills Subway Station, Fairview Mall, TTC, and library, Close to schools, parks, highways (401 & DVP), and all daily conveniences. Don't miss your chance to create your dream home or next project in the sought-after Don Valley Village. Book your viewing today! (id:24801)
One Percent Realty Ltd.
304 - 696 St Clair Avenue W
Toronto, Ontario
Welcome to this charming two-storey, two-bedroom apartment located in the vibrant Humewood-Cedarvale community! Filled with natural light, this bright and inviting unit features a spacious open-concept living and dining area, a modern kitchen with new backsplash, stainless steel appliances, and an updated bathroom. Both bedrooms are generously sized with high ceilings throughout, offering a comfortable and airy feel. One parking space is included for your convenience. Situated steps from public transit and within walking distance to popular cafes, shops, restaurants, parks, schools, and more! This is urban living at its finest in one of Torontos most desirable neighbourhoods. Don't miss your chance to call this fantastic space home! (id:24801)
Royal LePage Security Real Estate
75 John Brabson Crescent
Guelph, Ontario
This charming 3-bedroom, 3-bathroom semi-detached home features an open-concept kitchen with a breakfast bar, a spacious great room, and a master suite with a walk-in closet and ensuite. Upgrades include smooth ceilings, custom cabinetry, oak stairs, large basement windows, a new patio deck, and potential garage-to-basement access and a fenced backyard. (id:24801)
RE/MAX Hallmark Realty Ltd.
E5 - 325 Chaffey Street
Welland, Ontario
Welcome to 385 Chaffey Street in beautiful Welland! This modern townhouse, built in 2022, offers around 1,400 sq. ft. of clean, bright living space with an unfinished basement for even more room to grow. The main-floor bedroom and full bathroom make this home perfect for anyone looking for easy, one-level living. Upstairs, you'll find two more bedrooms and another full bathroom great for kids, guests, or a home office. The property also features a backyard, providing space for outdoor enjoyment. Located in a quiet, family-friendly neighborhood, youre close to Port Colborne, Welland Hospital, grocery stores, Tim Hortons, and more! (id:24801)
Dream House Real Estate Inc.
47 Hillcrest Lane
Kitchener, Ontario
Welcome to 47 Hillcrest Lane, Kitchener a spacious and beautifully maintained 3-bedroom, 2-bathroom side split offering 1,933 sq. ft. of total living space in one of Kitcheners most desirable neighbourhoods, just steps from the Grand River, walking trails, and lush green spaces. From the moment you arrive, youll appreciate the large, beautifully landscaped front yard, extra-long driveway, and charming front patio. Inside, the bright living room with an updated oversized window and engineered hardwood floors flows seamlessly into the dining area, creating an inviting space for family gatherings and entertaining. The spacious kitchen features stainless steel appliances, abundant cabinet storage, plenty of lighting, and a updated large window overlooking the backyard. A highlight of the home is the bonus family room on the main floor, with hardwood floors, skylights, and walls of newer windows offering backyard views and walkout access the perfect spot to relax and unwind. Upstairs, youll find three generously sized bedrooms, each with hardwood flooring, large windows, and ample closet space. A stylish 4-piece bathroom completes the upper level. The finished basement extends your living space with a large rec room featuring a cozy fireplace, a 3-piece bathroom, and a laundry area. Step outside to your private, tree-lined backyard oasis, complete with a patio, hot tub, shed, and plenty of green space ideal for relaxing or entertaining. Situated in a quiet, family-friendly neighbourhood, this home offers the perfect blend of comfort and convenience, with easy access to schools, parks, shopping, major highways, and the natural beauty of the Grand River.REALTOR: (id:24801)
Exp Realty
31 - 1077 Hamilton Road
London East, Ontario
Welcome to Meadowlily Walk. This exclusive enclave of red brick bungalows are surrounded by trails running through greenbelt along the Thames river. The main floor of this beautiful home features two spacious bedrooms, an updated kitchen, open concept living area with laminate wood flooring and a walk-out to a private elevated deck. The above grade lower level features a spacious recreation room with newly installed carpet, a third bedroom with a private three piece washroom and large utility room perfect for storage or easily renovated for more living space. The walk out basement offers sliding patio doors that lead directly to a lush green common area. This home also offers Main floor laundry for convenience and access to the attached garage. Maintenance fees include the management and repair of all exterior buildings,landscaping, snow removal including driveways. **EXTRAS** Maintenance fees include the management and repair of all exterior buildings,landscaping, snow removal including driveways. (id:24801)
RE/MAX Realty Services Inc.
65 Victoria Street
Brantford, Ontario
Fabulous Turnkey Duplex in the Heart of Brantford, with Growth Potential! Welcome to 65 Victoria Street/ 105 Murray Street, a beautifully updated, fully turnkey up/down duplex (zoned NLR- could be Triplex) nestled on a mature corner lot in Brantford's desirable and convenient EaglePlace neighbourhood. This impressive property features two renovated, spacious and self-contained units with multiple separate entrances, and 4 separate hydro meters, with in-suite laundry perfect for savvy investors, multi-generational living etc. The main floor unit offers a bright and generous 1,326 sq ft layout with 2 bedrooms, and 1 bathroom, while the second-floor unit spans 1326 sq ft with 4 bedrooms and 1 bathroom both units showcasing tasteful updates, functional kitchens, and modern finishes throughout. The combined living space exceeds 2600 sq ft, and 3277 sq ft in the full unfinished basement, attic, and detached carriage house offer ample room for storage, growth, and additional income.Additional highlights include updated roofing (2020), HVAC (2020), a large fully fenced backyard, and ample parking via a private drive.Conveniently located close to schools, parks, public transit, and all downtown amenities. This is an exceptional opportunity to own a turnkey income property in a growing community. (id:24801)
Revel Realty Inc.
503 - 575 Conklin Road
Brantford, Ontario
This spacious, open concept light filled 1+ bedroom room + Den + study with 2 Full bathrooms, In the highly sought after Modern boutique Ambrose 10 Story building condos W/Building terrace , close to amenities. Executive lobby with concierge service ,outdoor visitor parking. This upgraded unit offers a modern kitchen w/designer cabinets and Island w/ quartz countertops, stainless steel under mount sink. Upgraded cabinetry, Upgraded gold light fixtures, Up graded kitchen and bathroom Hardware. Stainless steel appliances: fridge, dishwasher, microwave oven, stainless-steel stove, In-suite laundry. Full equipped fitness center, close to Schools, parks, mall, highway 403 close by. This unit perfectly combines luxury upgrades, functionality and unbeatable location an awesome rare opportunity. DONT MISS THIS ONE !! (id:24801)
RE/MAX Premier Inc.
124 - 6540 Falconer Drive
Mississauga, Ontario
Rarely offered, Inside Corner Quad Unit, 4 bedroom model (now used as 3). Original owners, lovingly maintained, spacious layout with bright sun filled rooms, beautiful perennial gardens front and back, fenced yard, interlock front walkway, great location within complex, parking space close to unit. Main level features beautiful Hardwood Floors throughout, crown molding, walkout to sundeck from dining area through sliding glass doors, large entrance foyer with wainscoting and powder room. Updated eat-in kitchen with plenty of storage and under cupboard lighting. Oversized master bedroom with walk in closet, easy to convert back additional space to original 4th bedroom. Third bedroom features lots of built in storage for a great craft room, office or nursery. Finished basement family room with wet bar, gas fireplace as-is, large finished storage room and a pantry area with bathroom rough in. Over 2000 sq/ft of living space including basement. This 2 storey townhouse is in a wonderful family neighborhood, in the in the highly sought after Streetsville Community. Steps to Parks, Shopping, Walking Trails, Bus at your door, easy work commute close to hwys 401 & 407, Minutes to Streetsville Go. The area complexes share Meadowvale South Rec Centre with outdoor pool, tennis/ basketball court, party room and more, lots of visitor parking. A great location for your growing family to call home. (id:24801)
Ipro Realty Ltd.
1 Orangeblossom Trail
Brampton, Ontario
Stunning 5-Bedroom Corner Lot Home in Desirable Area. This 5-bedroom home offers three full washrooms on the upper floor, and each bedroom has access to a bathroom. The bright, open-concept main floor has a modern kitchen (Quartz Countertop /stainless steel appliances), separate and spacious living/dining areas with large windows..Hardwood Throughout.Extra Large Backyard for entertainment space, ideal for summer BBQs. Close to Schools, Parks, Shopping centres, and Transit. The tenant will pay 70% utilities, and the basement tenants 30% utilities. The basement is not included. (id:24801)
Executive Homes Realty Inc.
807 - 716 Main Street E
Milton, Ontario
Modern 2+1 bedroom, 2 bathroom condo in one of Milton's most desirable locations, just steps from the GO Station, Superstore, restaurants, banks, shops, and the Milton Arts & Leisure Centre. This bright, open-concept unit features large windows, a modern upgraded kitchen, spacious living/dining areas, Laminate flooring, in-unit laundry, and a private balcony with panoramic city views. The primary bedroom features a walk-in Closet and 4 piece ensuite. The versatile den is perfect for a home office or guest space. Includes all Branded Appliances(Fridge, Stove, B/I Dish Washer, Washer & Dryer), One Surface Parking Spot & One Locker. Enjoy premium building amenities including a Party Room, Roof Top BBQ Terrace, Meeting Room, Guest Suite, Visitor's Parking. Ideal for first-time buyers, investors, or those seeking stylish, low-maintenance living. Easy access to Hwy 401/407, Toronto Premium Outlets, Glen Eden Ski Resort, Kelso conservation area, scenic trails, parks, and top golf courses. Move In & Start Enjoying An Executive Lifestyle. (id:24801)
RE/MAX Gold Realty Inc.
1604 - 370 Dixon Road
Toronto, Ontario
Well Maintain Corner Unit with Custom Kitchen Quartz Counter & Island, Chimney Range hood, Pot-Lights, Backsplash, Porcelain Floors, Wainscoting, Stainless Steel Appliances, Located near Public Transit and Major highways, Move-In ready. (id:24801)
RE/MAX Community Realty Inc.
105 - 24 Chapel Street
Halton Hills, Ontario
Easy living in this lovely 2 bedroom boutique suite (approx 780 sq ft) in Victoria Gardens; Secure entry; Gas fireplace in Living Room with walk out to private terrace; open concept Kitchen/Living Room & Dining room; handy stackable washer/dryer in closet; Easy walk to Main Street shops/restaurants/summer farmer's market, Churches, library & Community Centre; Building Party/Meeting room can be rented at nominal cost; Recreation room has pool table, ping pong table, library, exercise equipment & kitchen for 60 people. Condo fee includes heat & Air conditioning, water, sewage, access to common elements. (id:24801)
RE/MAX Real Estate Centre Inc.
1304 - 240 Scarlett Road
Toronto, Ontario
Welcome to this sun-filled, updated unit boasting breathtaking panoramic views of the Humber River. This spacious 3-bedroom, 2-bathroom suite offers comfortable living with an open-concept kitchen featuring stainless steel appliances, a center island, and modern finishes throughout. Enjoy the huge private balcony, perfect for relaxing and taking in the tranquil natural surroundings. The primary bedroom includes a private ensuite, and there's ensuite laundry and generous in-suite storage. Meticulously maintained building with outdoor pool, lush gardens, and fantastic amenities. Includes 1 parking space and locker. Nature lovers will appreciate being steps to James Gardens, scenic trails, golf courses, and the Humber River, while still enjoying easy access to shops and TTC. (id:24801)
Right At Home Realty
Lower - 2 Checkerberry Crescent
Brampton, Ontario
Spacious 2-bedroom lower-level unit available for lease in a detached home on a beautifully landscaped corner lot. Features include: Private entrance through garage for added convenience, Separate modern kitchen with full appliances In-unit washer and dryer for exclusive use1 full bathroom1 storage space for tenants use1 parking space on driveway Tenant responsible for 30% of utilities. (id:24801)
Century 21 People's Choice Realty Inc.


