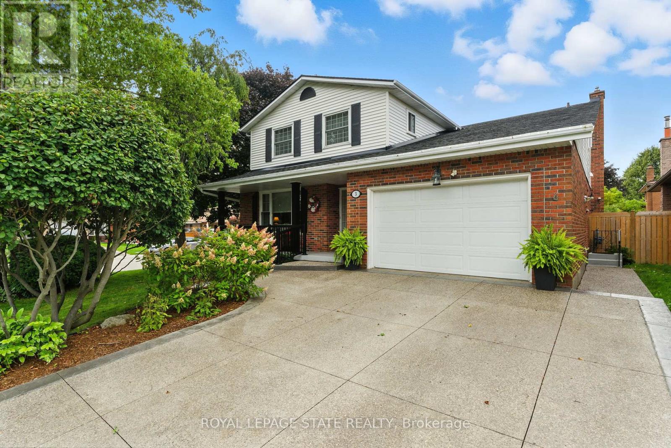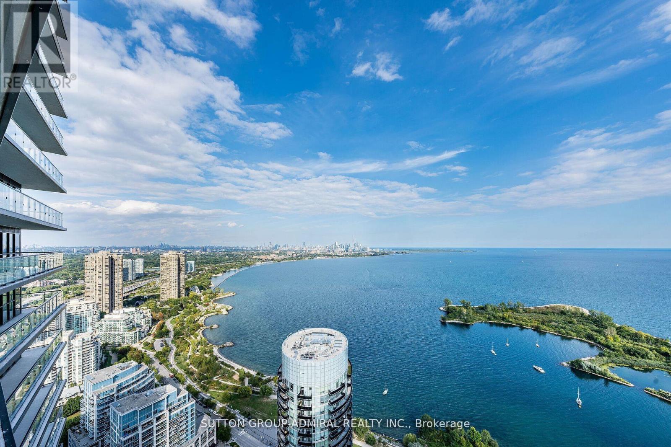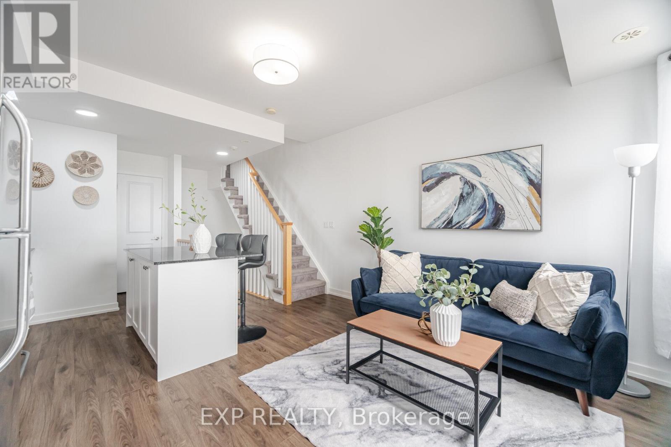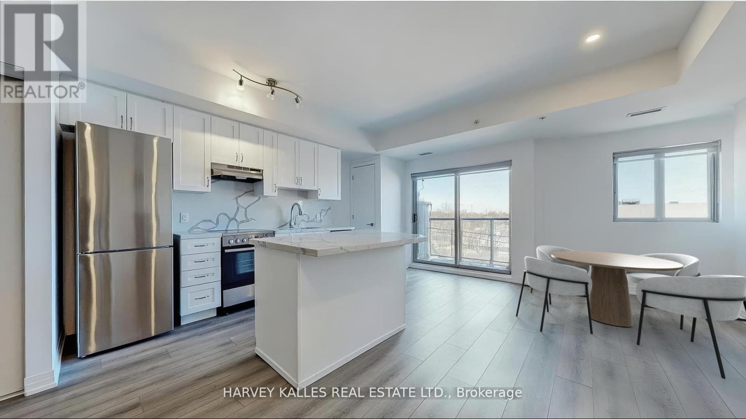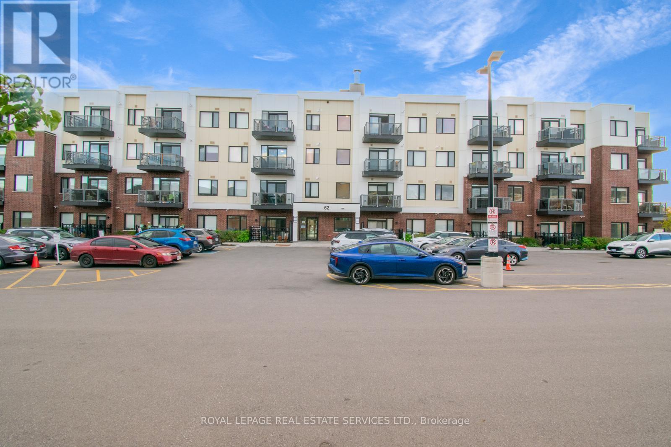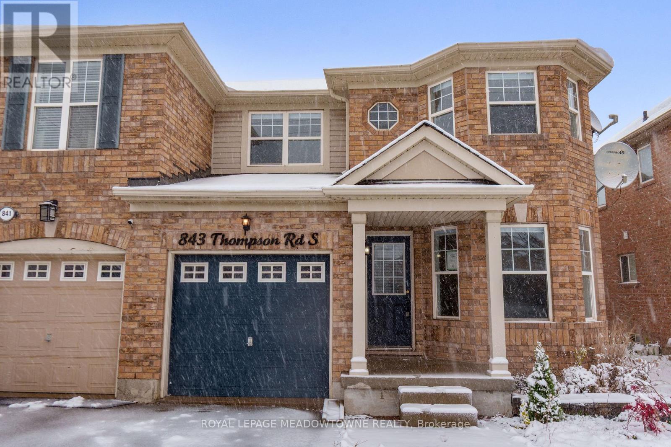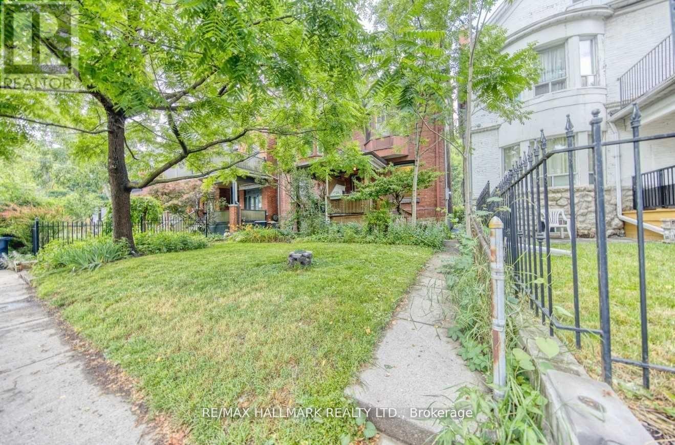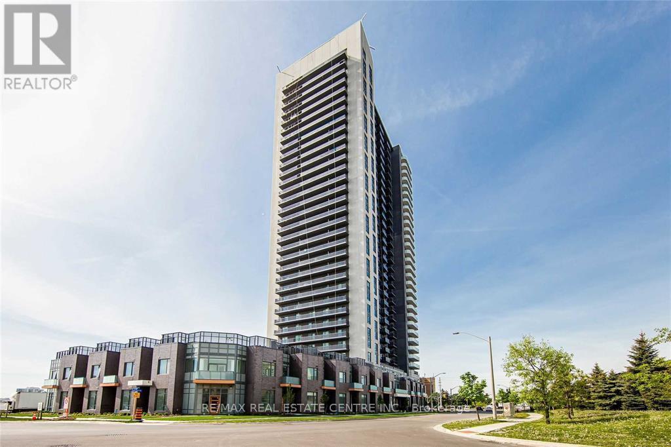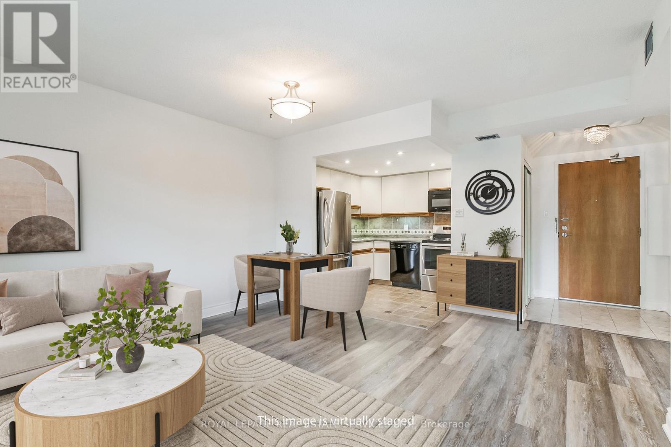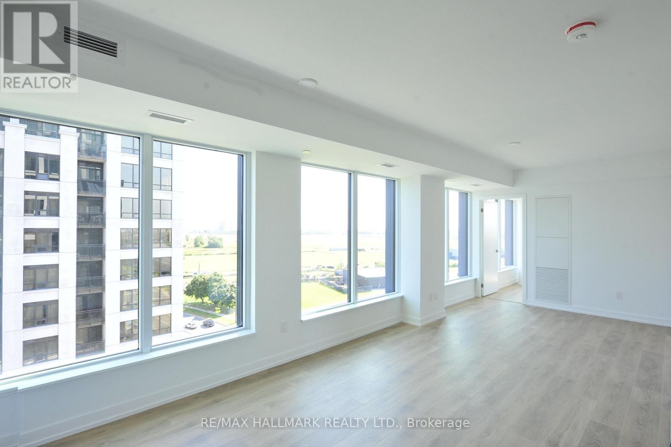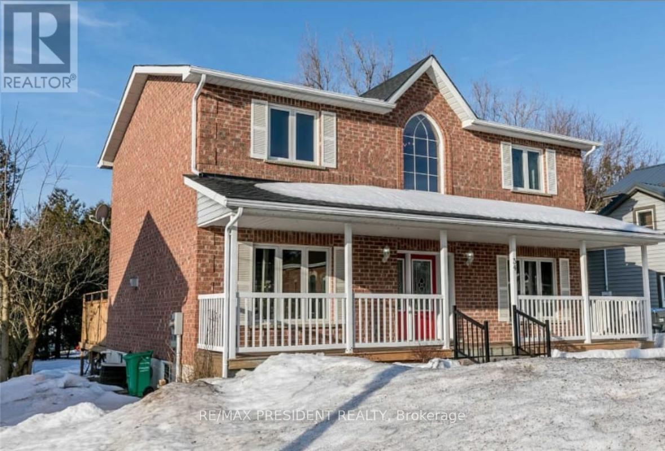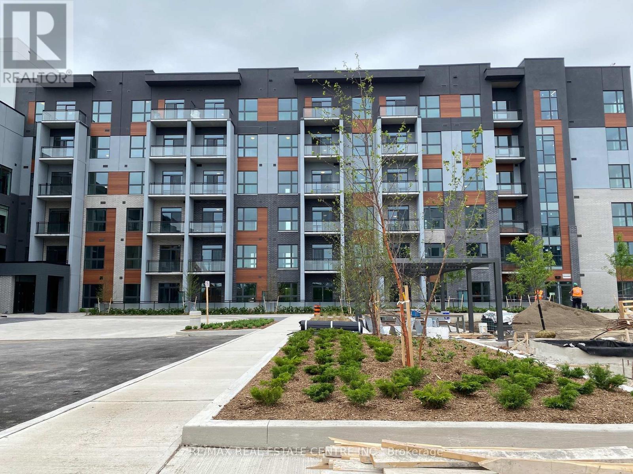3 Atkins Drive
Hamilton, Ontario
Custom-built Builders home offers extra height, generous living spaces, 4 spacious bedrooms, 2.5 Baths and a layout perfect for growing families. Located in a quiet mature neighbourhood bordering Ancaster, shopping, parks, schools, and transit. Offering easy access to Highway 403 and the Lincoln Alexander Parkway. As you enter you can appreciate the spacious foyer, formal Living room and formal dining room. Custom eat-in kitchen with updated appliances. Separate family room with Gas fireplace and a walk out to your own private paradise. Main floor mud room currently used as office space has a 2pc washroom & separate side entrance offering a versatile work-from-home space. The second floor offers 4 bedrooms, an ensuite and a 4-piece primary washroom & a super-functional, large laundry room w/ plenty of storage on the 2nd floor. The basement includes a spacious family room & games room providing extra living space for family and entertainment. Enjoy seamless outdoor living with concrete patio and covered entertainment space. The back yard is private and fully fenced. The grounds are spectacular and perfect for entertaining, this home offers prime location, in a sought-after neighborhood. This one-owner home has been impeccably cared for & maintained top to bottom! Book your showing before you miss out on this gem. THIS IS A MUST SEE!!! (id:24801)
Royal LePage State Realty
4905 - 38 Annie Craig Drive
Toronto, Ontario
Brand New ,Waters Edge, where luxury meets lifestyle on the scenic shores of Lake Ontario in Toronto's vibrant Humber Bay community. This elegant 2+1 bedroom, 2 bathroom condo offers unobstructed panoramic views of Lake Ontario and the Toronto skyline through floor-to-ceiling windows, filling the space with natural light and serene beauty.2 spacious bedrooms + versatile den (ideal for home office or guest room)2 modern bathrooms Open-concept living & dining area Gourmet kitchen with premium finishes Wraparound balcony perfect for morning coffee or evening wine Thoughtfully designed layout offering both functionality and elegance Whether you're hosting friends or unwinding after a long day, this suite provides the perfect balance of comfort, style, and tranquility. Also available furnished for extra For tenant use: Full size fridge, stove, dishwasher, microwave, washer and dryer, Parking and locker. if requested furnished For tenant use: Full size fridge, stove, dishwasher, microwave, washer and dryer, Parking and locker.. (id:24801)
Sutton Group-Admiral Realty Inc.
2a - 867 Wilson Avenue
Toronto, Ontario
AMAZING VALUE!!!...Experience urban living in the heart of Yorkdale Village! Boasting 883 sq ft of living space and a stunning 260 sq ft terrace, this bright and airy condo townhouse features 1 bedroom plus den and 2 bath. With its open-concept layout, 9-foot ceilings, and an abundance of natural light, this home offers both comfort and style. The generously sized den easily functions as a second bedroom, nursery, or home office. The sun-filled kitchen features stainless steel appliances, upgraded countertops, modern backsplash, and a large centre island with breakfast bar. Noteworthy is the expansive terrace, offering unobstructed city views and a convenient gas hook-up, perfect for enjoying summer BBQs and outdoor entertaining. Enjoy the convenience of an ensuite laundry, 1 underground parking spot, and ample visitors parking! Enjoy effortless commuting with quick access to TTC, Wilson Station, Downsview Park, HWY 401, Yorkdale Shopping Mall, schools, and the Humber River Hospital. Local businesses, coffee shops, and day to day amenities can be found right at your doorstep! Don't miss this incredible opportunity to live in one of North York's most desirable communities. Whether you're a first-time buyer, growing family, or an investor adding to your real estate portfolio, this unit offers incredible value and flexibility. Too much to mention!!... View the Virtual Tour! (id:24801)
Exp Realty
310 - 408 Browns Line
Toronto, Ontario
Welcome To Modern Elegance In The Heart Of Alderwood! This Stunning 2-Bedroom, 2-Bathroom Unit Offers A Perfect Blend Of Sophisticated Design And Everyday Comfort. Step Inside To A Bright, Open-Concept Living Space That's Ideal For Both Relaxing And Entertaining. The Sleek, Modern Kitchen Is A Chefs Dream, Featuring Stainless Steel Appliances, Custom Cabinetry, And A Gleaming Quartz Countertop Perfect For Preparing Meals In Style. The Primary Bedroom Is A Private Retreat, Complete With A Spa-Like 3-Piece Ensuite, While The Spacious Second Bedroom Offers Flexibility For Guests, A Home Office, Or Personal Sanctuary. A Beautifully Designed 4-Piece Bathroom Adds Extra Convenience. Unwind On Your Private Balcony, Where You Can Enjoy Serene Views And A Breath Of Fresh Air. Plus, The Unit Comes With One Dedicated Parking Spot For Added Ease. Nestled In The Sought-After Alderwood Neighborhood, You're Just Minutes From Parks, Top-Tier Shopping, Fantastic Dining, And Seamless Public Transit Options. With Quick Access To Downtown Toronto And Major Highways, This Location Truly Offers The Best Of City Living With A Welcoming Neighborhood Charm. Don't Miss Out On This Incredible Leasing Opportunity Schedule Your Viewing Today! (id:24801)
Harvey Kalles Real Estate Ltd.
113 - 62 Sky Harbour Drive
Brampton, Ontario
Sold under POWER OF SALE. "Sold" as is - where is. Modern 2 Bedroom, 2 Bathroom condo in the heart of Bram West! This bright and functional main-floor suite (approx 700-799 sq ft) offers a spacious open-concept layout, large windows, and a private terrace with walk-out access-ideal for entertaining or relaxing outdoors. The kitchen features stainless steel appliances, ample cabinetry, and breakfast bar overlooking the living/dining area. Primary bedroom includes a 3-pc ensuite, generous closet space and a walk out to the terrace, while the second bedroom is perfect for guests, a home office, or nursery. Ensuite laundry, underground parking, and modern finishes throughout add to the convenience. Prime location just minutes to Hwy 407/401, major shopping, restaurants, parks, and transit. Great opportunity for first-time buyers or investors looking for a low-maintenance lifestyle in a growing community. MUST SEE. Power of sale, seller offers no warranty. 48 hours (work days) on all offers, being sold asis. Must attach schedule "B" and use Seller's sample offer when drafting offer, copy inattachment section of MLS. No representation or warranties are made of any kind by seller/agent. All information should be independently verifed. (id:24801)
Royal LePage Real Estate Services Ltd.
843 Thompson Road S
Milton, Ontario
Welcome to this 3-bedroom, 3-bathroom semi-detached home in Milton's highly sought-after Beaty neighbourhood. Perfectly situated within walking distance to schools, parks, shopping, restaurants, and the Beaty Library, with quick access to major highways for an easy commute. A covered porch welcomes you to the home. Inside, the spacious formal living and dining area at the front features a large bright window, pot lights, and stylish laminate flooring. The layout flows seamlessly into the cozy family room, highlighted by a gas fireplace and two windows overlooking the fenced backyard. The updated eat-in kitchen overlooks the family room and showcases modern white cabinetry, granite countertops, tile backsplash and convenient access to both the garage and backyard. An updated powder room completes the main level. Upstairs, the bright staircase with wrought iron spindles leads to three generous bedrooms and two full bathrooms. The primary suite offers laminate flooring, a walk-in closet, and a 4-piece ensuite complete with a large granite-topped vanity, separate shower, and deep soaker tub. The additional bedrooms feature laminate floors and ample closet space, while the main 4-piece bathroom includes an oversized vanity with granite counter and a tub/shower combo. The unfinished basement provides a great layout, a rough-in for a future bathroom, and endless possibilities to create the perfect space for your family. With a single-car garage and parking for 2-3 more vehicles on the driveway, this home truly combines comfort, convenience, and value in one of Milton's most desirable areas. (id:24801)
Royal LePage Meadowtowne Realty
Upper - 46 Springhurst Avenue
Toronto, Ontario
Welcome to this beautiful Century Home! This charming upper unit offers 3 spacious bedrooms and 2 modern bathrooms. Enjoy your own private deck with views of the neighborhood, you're just a short walk to both Queen and King Streets, with excellent TTC options nearby. The Dufferin Loop is only steps away, and the 504B streetcar will take you to the downtown core in just minutes. Plus, the Island Airport is a quick drive away. Take a leisurely stroll to Liberty Village or the lakefront, where you'll find an abundance of walking and biking trails. Easy access to major highways adds to the convenience. This unit also includes the added bonus of a private ensuite laundry. Don't miss out on this fantastic location and home! (id:24801)
RE/MAX Hallmark Realty Ltd.
1602 - 8 Nahani Way
Mississauga, Ontario
Bright 9' Ceiling 1-bedroom 1- complete bathroom Unit With Balcony Unobstructed View In Heart Of Mississauga. Super Close To 401, 403, 407. Near Square One Mall, Celebration Square, Sheridan College, Go Bus Terminal, School And Park (id:24801)
RE/MAX Real Estate Centre Inc.
308 - 102 Bronte Road
Oakville, Ontario
Welcome to harbourside living at Pier 12, a boutique-style condominium residence in the heart of Bronte Village. This updated 1-bedroom, 1-bathroom suite offers 628 sq. ft. of thoughtfully designed living space with hardwood flooring, a modern kitchen and bath, in-suite laundry, and a private covered balcony to enjoy year-round. The open-concept layout is filled with natural light, creating a warm and inviting atmosphere perfect for relaxing or entertaining. The well-managed building provides a sense of community along with excellent amenities, including a rooftop patio with BBQs and sweeping lake views, an indoor pool, sauna, exercise facilities, and a party room. A secure underground parking spot is included, with an additional storage locker available for only $10 per month. Living at Pier 12 is a lifestyle surrounded by the charm and convenience of Bronte Village. Enjoy the waterfront, marinas, parks, trails, cafes, shops, and restaurants just steps from your door. Enjoy morning walks along the harbour, evenings at local eateries, and a vibrant neighbourhood that blends small-town charm with urban conveniences. Commuters will appreciate easy access to the QEW, GO Transit, and nearby highways, while those working from home can take advantage of the peaceful setting and lakeside inspiration. Whether you are downsizing, a professional seeking low-maintenance living, or simply looking to embrace the best of Oakville's waterfront lifestyle, this Pier 12 condo is an opportunity not to be missed. Note: Landlord installing new window treatments, New Washer Dryer, Bathroom cabinet countertop and sink. (id:24801)
Royal LePage Real Estate Services Ltd.
1112 - 1100 Sheppard Avenue W
Toronto, Ontario
Whole unit FRESHLY Painted! Bright SE-corner 3Br 2Wr unit with windows on two sides. Open-concept living/dining, modern kitchen with quartz counters & stainless-steel appliances. Versatile 3rd bedroom doubles as office or guest room. Primary with ensuite, balcony access & ample closet space. Spacious balcony with beautiful views. Includes 1 parking & XL locker. Steps to Sheppard W Subway, GO, TTC, Downsview Park & Rogers Stadium. Quick access to Hwy 401/Allen Rd-only 2 stops to York U, ~20 mins to downtown. Amenities: 24-Hr concierge, gym, yoga, co-working, rooftop BBQ terrace, games/party rooms, kids' playroom, rock wall, pet spa & guest suites. (id:24801)
RE/MAX Hallmark Realty Ltd.
34 Mcfaul Street
Caledon, Ontario
Welcome to 34 McFaul Street, a beautifully maintained 3-bed, 3-bath detached home nestled in the heart of Caledon Village. This charming property offers the perfect blend of comfort, space, and small-town tranquility, ideal for families and professionals alike. Step inside to a bright, spacious layout featuring a formal living room, a versatile office/den, and an inviting family room with a cozy fireplace. The large eat-in kitchen boasts a centre island, breakfast bar, and walk-out to a private deck and mature backyard - perfect for entertaining or enjoying peaceful mornings outdoors. Upstairs, you'll find three generous bedrooms, including a well-appointed primary suite with ample closet space and natural light. The home also offers three full bathrooms, a convenient main-floor laundry area, and plenty of storage throughout. Situated on a quiet, tree-lined street in an established neighbourhood, this home offers ample parking, a wide lot, and close proximity to schools, parks, local shops, and commuter routes. Enjoy the best of rural charm with urban convenience just minutes away. (id:24801)
RE/MAX President Realty
228 - 95 Dundas Street W
Oakville, Ontario
Welcome to 95 Dundas Street, a modern luxury condo perfectly situated in one of Oakville's most convenient and fast-growing neighborhoods. This sunny, spacious 2-bedroom, 2 bathroom suite offers a thoughtfully designed open concept layout with 9ft smooth ceilings, upgraded stainless steel appliances and elegant modern finishes throughout. The bright living area opens to a private balcony with beautiful views, creating the perfect space for relaxation or entertaining. Enjoy a premium lifestyle with access to top notch amenities including a fully equipped fitness centre, rooftop lounge with BBQ area, party and media rooms and more. The building also features a smart thermostat for comfort and efficiency. Located just steps from everyday conveniences such as grocery stores, cafes, banks, and restaurants this condo offers the perfect blend of urban comfort and suburban tranquility. You'll also be close to Oakville Trafalgar Memorial Hospital, excellent schools, scenic parks, trails and public transit, making it ideal for professionals, families and commuters alike. Experience the best of modern Oakville living in this beautifully finished and exceptionally located home. (id:24801)
RE/MAX Real Estate Centre Inc.


