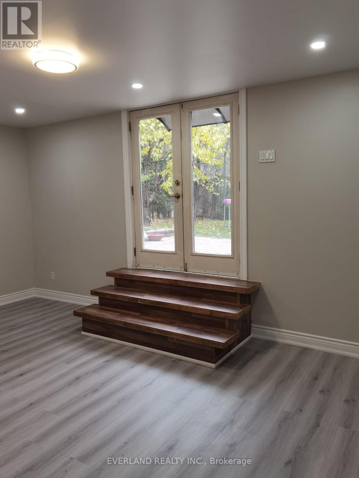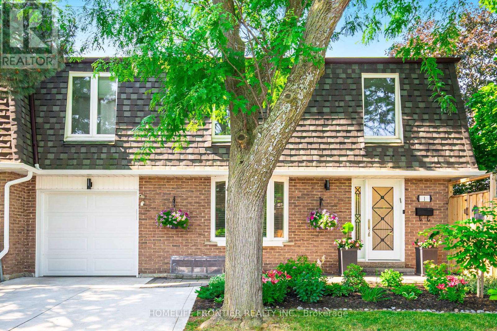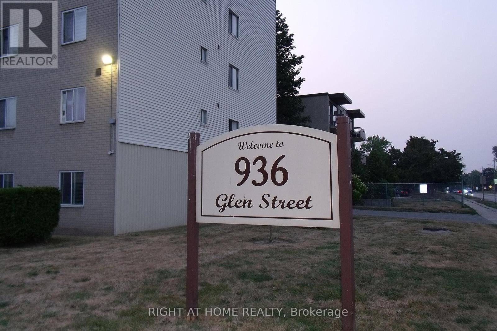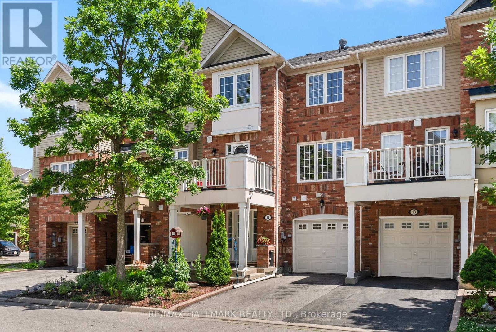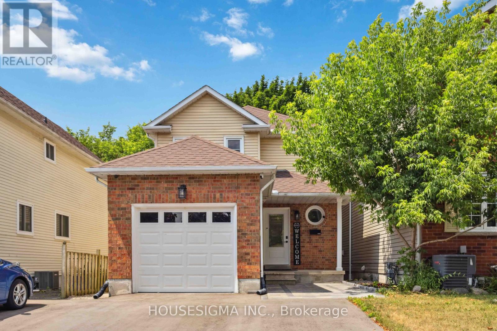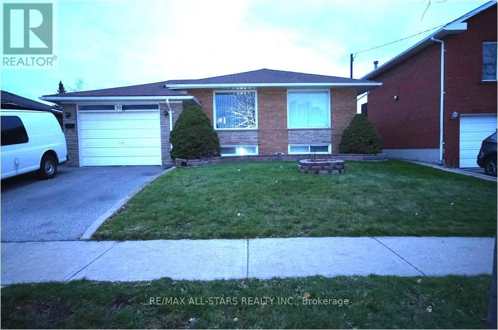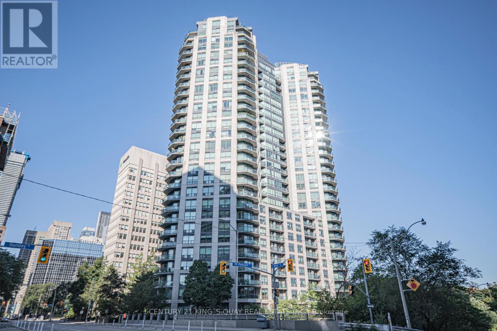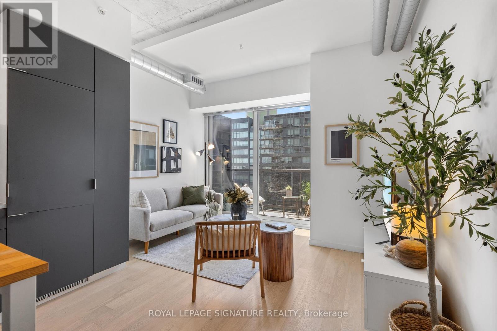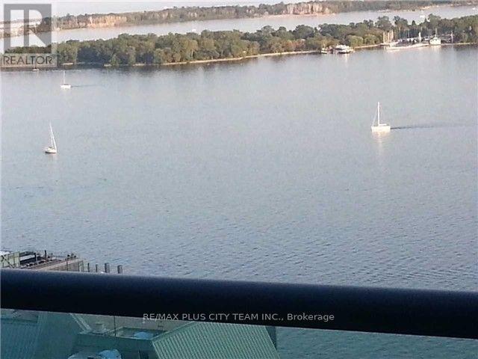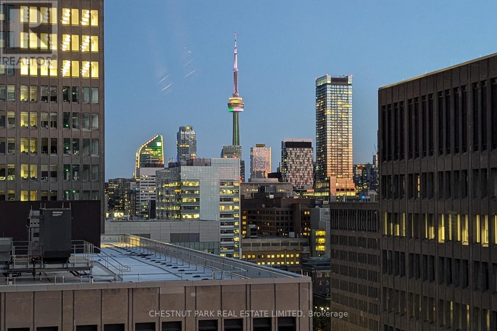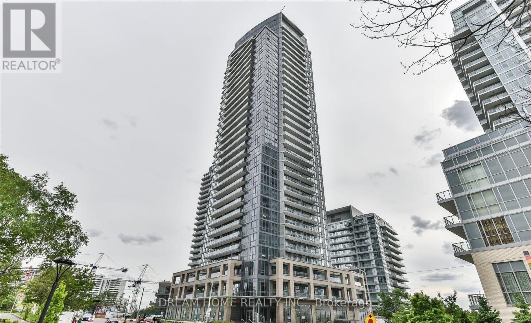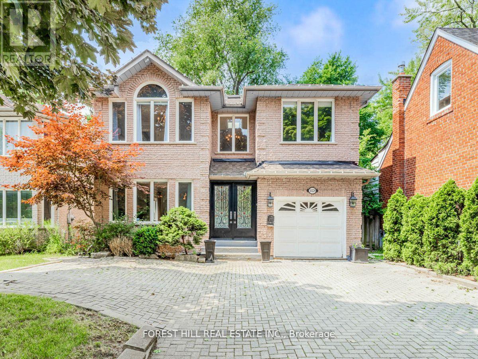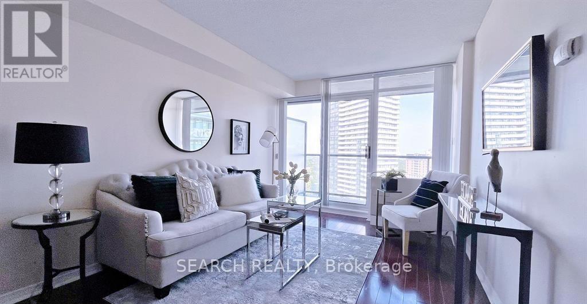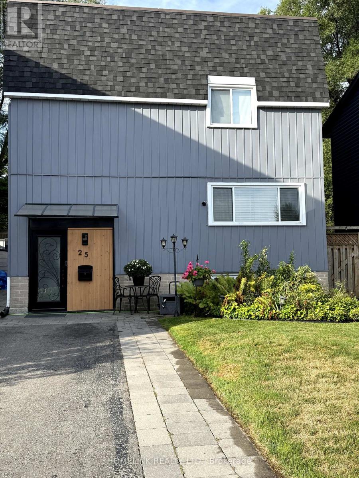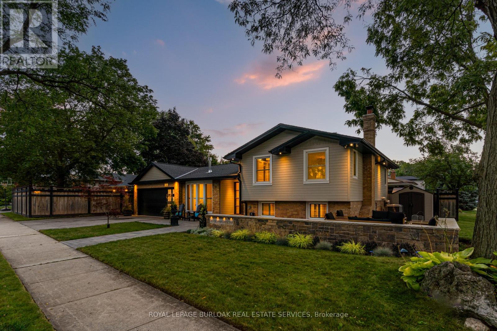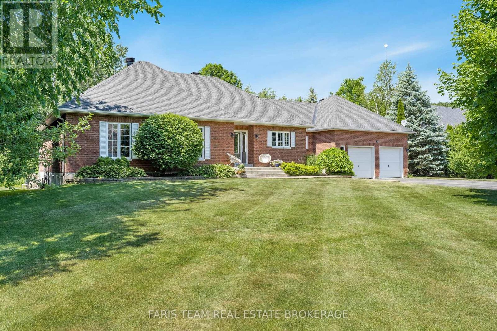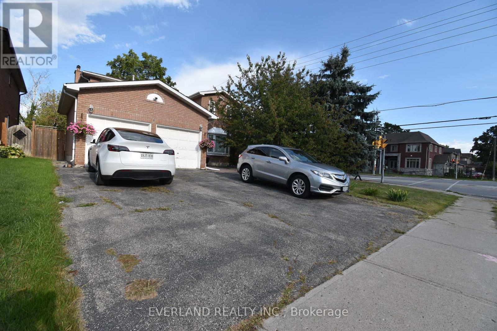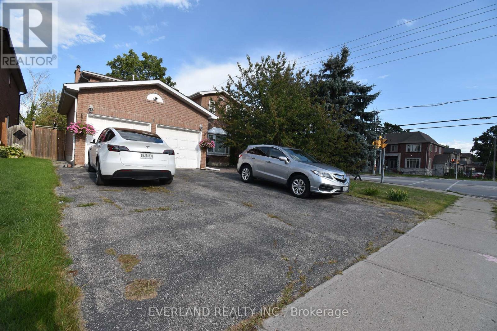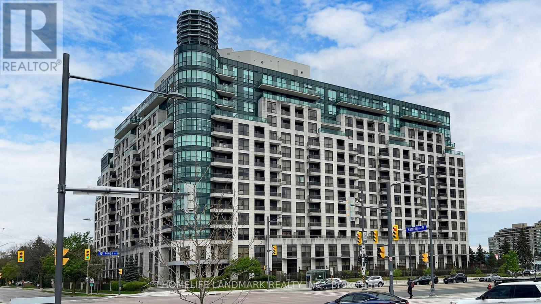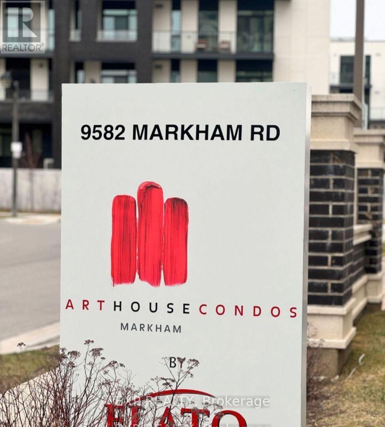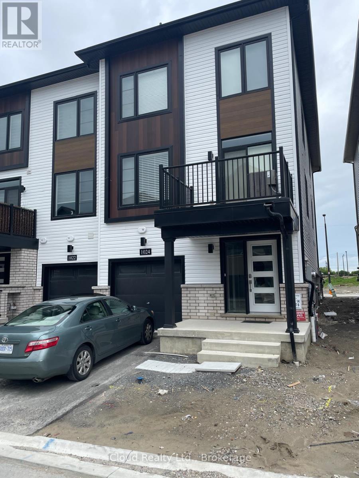Basement - 109 Brookside Road
Richmond Hill, Ontario
Renovated Walk-Out Basement with 2 Bed Rooms, 1 Bath room, Separate Entrance, Separate Laundry ** This is a linked property.** (id:24801)
Everland Realty Inc.
1 Denava Gate
Richmond Hill, Ontario
Welcome To This Beautifully Renovated Freehold Townhome Nestled In The Heart Of The highly sought-after North Richvale Community. Boasting 4 Spacious Bedrooms, This Meticulously Maintained Home Offers Modern Living With Timeless Elegance. Step Inside To Discover A Top-To-Bottom Renovation Featuring High-End Finishes, Quality Craftsmanship, And Attention To Every Detail. The Bright And Functional Layout Is Perfect For Families, With An Open-Concept Living And Dining Area, A Designer Kitchen With Premium Appliances, Stylish Flooring Throughout, Oak Staircase. Upstairs, Enjoy Four Bedrooms With Ample Closet Space And luxurious main Bathroom. Spacious Primary Bedroom With Huge Walk In Closet. The Fully Finished Lower Level Offers Additional Living Space, Ideal For A Family Room Or Bedroom With A Spa Like3 Piece Bathroom And Well Organized Laundry Area. Outside, The Fully Landscaped Front and side yard Provide A Private Oasis For Relaxing Or Entertaining. Mature Greenery, Elegant Stonework, And Thoughtfully Designed Outdoor Spaces Enhance The Curb Appeal And Functionality Of The Home. Located Steps From Parks, Top-Rated Schools, Hillcrest Mall, Transit, And All The Amenities North Richvale Has To Offer, This Move-In Ready Home Truly Checks All The Boxes. Just Move In and Enjoy!! (id:24801)
Homelife Frontier Realty Inc.
148 Wesmina Avenue
Whitchurch-Stouffville, Ontario
Welcome to this stunning, 2 YEARS OLD detached home in a coveted neighbourhood - featuring 3,400+ sq ft , basement with a separate entrance!(2 Entarence side and walk up) Move-in ready and perfect for multigenerational living or rental income. The main floor features a spacious double-door office/library, ideal for working from home or easily converted into a 5th bedroom. Enjoy a bright and airy open-concept layout with smooth ceilings, pot lights, and carpet-free flooring throughout. The modern kitchen is built for function and style, with stainless steel appliances, an extra-large stone island, ample cabinetry, and a walk-in pantry perfect for entertaining and everyday family life. Upstairs includes 4 generous bedrooms, 3 ensuites (including a Jack-and-Jill layout), and a primary retreat ideal for a nursery, massage room, or lounge. . Enjoy a fenced backyard that backs directly onto a serene park, providing privacy, green views, and natural light all day long. Situated on a premium lot facing a beautiful park, The convenience of an upper-level laundry room is also included. The full-sized, unfinished basement with a walk-up to the backyard offers excellent potential for future development tailored to your needs. Enjoy the unique blend of country and city living, being just minutes from Granite Golf Club, Goodwood Conservation Area, Stouffville City Centre, and the GO Station and just closed to HWY 48, 404, 407, Stouffville GO, top-rated schools, membership golf clubs, and all major amenities including Longos, Walmart, Winners, restaurants, gyms, and more on Main Street. Priced for exceptional value on this rare opportunity you don't want to miss! (id:24801)
Homelife/champions Realty Inc.
39 Bella Vista Trail
New Tecumseth, Ontario
Welcome to Briar Hill living at its finest! This stunning Monet model bungaloft is located on one of the most desirable streets in the prestigious Briar Hill adult lifestyle community, surrounding the Nottawasaga Inn and Resort just outside of Alliston. Backing onto a tranquil ravine and the Nottawasaga River, this beautifully maintained home offers over 3,200 sq ft of finished living space, a walkout basement, and exceptional privacy. The main level features a spacious primary suite with a 4-piece ensuite and walk-in closet, a bright open-concept living and dining area, main floor laundry with convenient garage access, and serene views from the back deck perfect for morning coffee or evening relaxation. The versatile loft includes a second bedroom with its own 3-piece ensuite, ideal for guests, hobbies, or a home office. The fully finished walkout basement includes a third bedroom, an office, a large rec room with a second gas fireplace, and a built-in bar perfect for entertaining. Pride of ownership is evident throughout with quality finishes, generous principal rooms, and a thoughtful layout that balances open living with cozy comfort. Just steps to scenic walking trails, golf, and resort amenities, and only minutes to the shops, restaurants, and conveniences of historic downtown Alliston. This home offers the lifestyle you've been waiting for in a vibrant, low-maintenance community. (id:24801)
Coldwell Banker Ronan Realty
414 - 936 Glen Street
Oshawa, Ontario
Welcome to this Bright and Spacious 2 Bedroom Corner unit! Perfect for 1st Time Buyers, Downsizers, or Investors! Very Clean and Well Maintained Building! Laminate Flooring Throughout! Open Concept Living Room and Dining Room With Walk Out To Balcony! 2 Generous Sized Bedrooms! Updated Bathroom! Lots Of Closet Space In Unit And A Separate Exclusive Storage Unit Located On The Same Floor! Exclusive Use Of 1 Designated Parking Spot! Visitors Parking! All Utilities Covered In Low Maintenance Fee! Close To Transit, Highway, Shopping, Schools And Much More! (id:24801)
Right At Home Realty
15 Snowgoose Terrace
Toronto, Ontario
Welcome to 15 Snowgoose Terrace a beautifully maintained freehold townhome nestled in the heart of the highly desirable Rouge Park community. Completely FREEHOLD, no POTL fees! This bright and spacious Mattamy-built home offers functional living across three levels, featuring a generous living room with pot lights, a large eat-in kitchen with a breakfast bar and walk-out to a private balcony, and a versatile den with skylight that can easily be converted into a third bedroom or home office. Pride of ownership is evident throughout this immaculate home, with thoughtful updates including: new roof (2019), new central A/C unit (2023), stove, range hood, and kitchen faucet replaced in 2020, and garage door, front door, and exterior front painted in 2023. All faucets throughout the home have also been upgraded, and the newer laminate flooring upstairs adds a fresh, modern touch. Enjoy direct garage access and a well-designed layout that blends space, comfort, and functionality. Located just steps from TTC, scenic Rouge Park trails, French Immersion schools, shopping, and local amenities, with quick access to Highway 401, U of T Scarborough, Centennial College, Pan Am Sports Centre, and the Toronto Zoo. Truly move-in ready this is an exceptional opportunity to own a home where pride of ownership shines in one of Scarborough's most vibrant and family-friendly neighbourhoods. (id:24801)
RE/MAX Hallmark Realty Ltd.
1430 Palmetto Drive
Oshawa, Ontario
Stunning, 2021 renovated 3-bedroom, 4-bathroom detached home in one of North Oshawa's most sought-after mature neighbourhoods. Situated on a premium lot with no front or rear neighbours, this home backs onto Ritson Fields, a sprawling, city-maintained open space perfect for family play, walking trails, and community recreation. Step inside to discover a completely modernized interior featuring: Custom-designed solid maple kitchen with solid plywood shelving premium quartz countertops, upgraded gas stove, soft-close hardware, crown moulding, and built-in features like dual lazy Susans, spice rack, tip-out trays, and custom pantry All bathrooms fully renovated, including a master ensuite with glass-enclosed shower and elegant tile work Premium flooring installed in an elegant herringbone pattern on the main floor Smooth ceilings throughout the house Upgraded LED pot lighting, and designer accents throughout main floor, including a stained wood wall in dining and a natural stone fireplace wall with built-in 60" electric fireplace in living room Refinished oak staircase, new patterned carpets upstairs, and custom walk-in closet in primary bedroom Finished walkout basement with separate entry, full bathroom, and in-law suite potential Major upgrades include: New ductwork, Lenox furnace & AC (2021) New widened entry door, insulated garage door, and patio door (2021) Widened 4-car driveway (2024) + interlocked front porch (2023) Finished basement with vinyl plank flooring, tiled laundry, pot lights, and flat ceilings Located minutes from top-rated schools, shopping, transit, and major amenities. Truly turnkey, no expense spared. Just move in and enjoy modern living in a family-friendly community. (id:24801)
Housesigma Inc.
Bsmt - 30 Doerr Road
Toronto, Ontario
A desirable location, walk to Scarborough Town Center, TTC, & Schools. Well kept apartment spacious & functional layout. Separate entrance, hardwood floors throughout master bedroom, many windows, newer kitchen, lot of storage. Tenant has own laundry. Easy access to Hwy 401, and LRT, Parks. Note: Heat, Hydro, Water and Laundry included in rent. Cable TV & Internet not included. No Pets, No Smoking Whatsoever in Unit. Tenant must obtain liability insurance. (id:24801)
RE/MAX All-Stars Realty Inc.
2004 - 300 Bloor Street E
Toronto, Ontario
Gorgeous Split 2 Bedroom Plus Den In The Luxurious 'Bellagio On Bloor' With Beautiful Unobstructed Panoramic Views Of The Rosedale Ravine! Features Include: 9' Ceilings, New Laminate floor Throughout, upgraded kitchen cabinet W/Granite counter and Floors, Master Bedroom With 4 Piece Ensuite, Oversized Bathtub, Walk-In Closet With Organizer. Excellent Condo Amenities Offer Indoor Pool, Gym, Guest Suites, Sauna, Conference, Billiards, Party Rooms, And Games Room. Ample Underground Visitor Parking. Located Close To Yorkville, Shops, Restaurants, And Public TTC, Walk To Subway. Move-in condition. (id:24801)
Century 21 King's Quay Real Estate Inc.
707 - 170 Bayview Avenue
Toronto, Ontario
Welcome to the perfect starter home! An East Enders dream, this open concept 1 bedroom condo offers convenience and style. The efficient layout, 9 foot ceilings and South West exposure makes this condo feel spacious and airy. Efficient floor plan with separate living and kitchen/dining, no wasted square footage and ample storage. The cozy, sun drenched balcony is perfectly situated above dog friendly Corktown Common Park offering expansive, unobstructed views of greenery and Lake Ontario! This iconic tower is ideally located in close proximity to Distillery District, the Financial core, Leslieville and Riverside. In the midst of all the action, while being tucked away from it all. Walking distance to nightlife, TTC, future Ontario Line, grocery stores, LCBO and all downtown amenities. This iconic River City Tower features incredible amenities including a gym, rooftop pool (on the same floor!!), hobby room, pet spa, 2 storey party room, kids playroom, & visitors parking. (id:24801)
Royal LePage Signature Realty
3710 - 33 Bay Street
Toronto, Ontario
Indulge in luxurious urban living with this stunning one-bedroom plus den suite in the highly sought-after Pinnacle building! Offering approximately 660 square feet of intelligently designed open-concept space, this suite combines modern comfort with sophisticated style. The spacious living and dining area flows seamlessly into the kitchen, which features full-sized stainless steel appliances, granite countertops, and ample cabinet storage, perfect for both everyday living and entertaining guests. Step out onto your oversized 110 sq ft balcony and take in breathtaking, unobstructed southern views of Lake Ontario and the city skyline. Whether you're enjoying your morning coffee or winding down at sunset, this outdoor space is an ideal private retreat. The generously sized bedroom includes a large closet and floor-to-ceiling windows that allow for an abundance of natural light. The separate den offers flexibility, as it can be a home office, guest room, or reading nook. World-class amenities include a 24-hour concierge, indoor pool, hot tub, sauna, fitness centre, party room, meeting room, and guest suites. This is your chance to live in one of the city's most connected and vibrant neighbourhoods. Located in the heart of downtown Toronto, this prime location puts you steps away from Union Station, Scotiabank Arena, CN Tower, Rogers Centre, Ripley's Aquarium, Harbourfront, and countless shopping, dining, and entertainment options. Enjoy quick access to the Financial and Entertainment Districts, as well as the PATH network. *Please note the photos are from the previous listing. (id:24801)
RE/MAX Plus City Team Inc.
1903 - 62 Wellesley Street W
Toronto, Ontario
Welcome to Suite 1903 - an expansive, beautifully updated 2 Bedroom + den, 2 Bathroom residence offering over 1,600 sq.ft. of sophisticated living in one of Torontos most coveted boutique buildings. Perched on the 19th floor, this sun-drenched suite showcases breathtaking south-facing views of the city skyline, flooding every room with natural light. Thoughtfully redesigned with elegance and comfort in mind, the suite features a gourmet kitchen with sleek, modern finishes, luxuriously renovated bathrooms, and newly refinished flooring throughout. The smooth ceilings and fresh designer paint palette create a calm, contemporary atmosphere, while automated blinds add a seamless touch of convenience and style. The graciously sized bedrooms offer a quiet retreat, including a spacious primary suite complete with a large walk-in closet featuring custom built-ins throughout. A versatile den makes the perfect home office, reading room, or private library. Generous in-suite storage enhances functionality without compromising aesthetics. Perfectly situated just moments from Yorkville, Bay Street, Queens Park, and the University of Toronto, this residence offers a rare blend of space, light, and luxury in the heart of the city. A true sanctuary for those who appreciate fine design and exceptional living. ++ Updated electrical thermostats throughout, New automatic blinds throughout, Hardwood Floors recently refinished, New paint colour throughout, New counter top in second bathroom, Updated electrical and light fixture outlets, Built-in wiring for speakers throughout dining room/living room/ master bedroom, Smooth ceiling and updated ceiling fixtures and halogen lights, Built-in closet organisers in primary suite, Carpets freshly deep cleaned. Building offers squash court, gym, outdoor terrace + beautiful pool and 24/7 concierge/security and ample visitor parking! (id:24801)
Chestnut Park Real Estate Limited
1107 - 56 Forest Manor Road
Toronto, Ontario
Brand New 2 Br 2 Bath Northwest Corner Unit, 9" Ceiling, Floor To Ceiling Windows. Great Amenities Incl: Party Room W/Access To Outdoor Patio, Fitness Rm, Steam Rm, Infrared Sauna, Outdoor Patio W/Modern Fire Pit, Hot, Warm And Cold Plunge Pools. Steps To Subway, Hwy 404 & 401, Fairview Mall, Community Centre, Library. (id:24801)
Dream Home Realty Inc.
3022a Bayview Avenue
Toronto, Ontario
**Top-Ranked Schools----Hollywood PS/Earl Haig SS Schools Zoning**Rare-Gem**LUXURIOUS INTERIOR RENOVATION(Spent $$$----From Top To Bottom---2015) & Recently-Upgraded 4+1Bedrms/5Washrms(2800Sf For 1st/2nd Flrs+Fully Finished Basement)---Prepare To Be Enchanted By This REMARKABLE--Impeccable--Timeless Elegance Hm(Ready To Enjoy Your Family-Life Here)**Contemporary Interior W/A Functional Flr Plan)*This Hm Features A Spacious Foyer Open To 2nd Flr & Formal Living/Dining Rms W/Open Concept W/Hi Ceiling(9Ft) & Experience Culinary Perfection Fully-Updated Kitchen(2015) W/Great Spaces+Pantry+S/S Appls+Massive Centre Island W/Cesarstone Countertop+Cozy Breakfast Area & Easy Access To A Cozy Backyard Thru Breakfast Area & Family Rm W/Gas Fireplace W/Upgraded Custom Millwork Mantle & Spacious--Rearranged-Finished Oak Stairwell & Natural Bright Hallway(2nd Flr) W/Skylight**Generous Primary Bedrm W/Gracious-Luxury 6Pcs Ensuite/W-In Closet+Spare Closet & Large Sitting Area**Good Size Of Bedrooms & Spacious-Upd'd 5Pcs Main Washrm-Fully Finished Basement Features An Open Concept Entertaining Space,Den,3Pcs Washrm**A Real-Turn Key Hm To See**Convenient Location To Schools,Park,Ravine,Shopping Malls,Hwys*** (id:24801)
Forest Hill Real Estate Inc.
2201 - 5508 Yonge Street
Toronto, Ontario
Prime Location! Spacious One Bedroom+Den Unit In The Heart Of North York with 90 SQF Balcony. Den Can Be Used As 2nd Br. Great Location! Steps From Finch Subway & Go Station. Close To Shops, Restaurants, Banks, And Entertainment. Open Concept Kitchen & Bathroom, Hardwood Floor. Large Balcony With Unobstructed view. Building Amenities: Gym, Party Room, 24 Hr Concierge One Parking next to the building entrance + One Locker (id:24801)
Search Realty
25 Hercules Court
Brampton, Ontario
**Convenient Location**This Outstanding Detached Home Backing Onto The Park Is Cute Well Kept House, Kitchen W/Quartz Counters, Pantry, Pullouts, Breakfast Bar, Ss Farmer Sink, 2 Baths , Laminate Flooring, Fully Finished Basement Is Bright And Cheery With 3 Pc Bath. ++ Walk To Bramalea City Centre, Schools & Transit. A Must See!! $$$ In Upgrades. (id:24801)
Homelink Realty Ltd.
313 Silvana Crescent
Burlington, Ontario
GORGEOUS CONTEMPORARY REMODEL of a 4 level sidesplit in the revered Shoreacres neighbourhood!This 3+1 bedrm, 2.5 bathrm has over 2600 sq ft of living space and is filled top to bottom with magnificent details. The main floor has an open concept living space with a gorgeous reconstructed vaulted ceiling, the sophisticated kitchen offers incredible attributes with a large kitchen island which has a solid one piece quartz countertop, special solid oak rounded corners, copper details, and abundance of storage. Top of the line appliances, floor to ceiling storage, pot filler, custom wood inserts, soft close cupboards and a smart tap. The main floor is complete with a modern gas statement fireplace, 4 skylights, a dining area and newly constructed mudroom with custom built-ins and allows for inside garage access.Solid oak stairs lead up to the upper level featuring 3 spacious bedrooms each with hardwood floors that have been sanded and restrained to match the main level, widened closet openings with custom built-ins and accent lighting.The 5-piece bathroom has brushed nickel fixtures with a rain shower head, double vanity, spa-like tub, heated towel rack and a floor to ceiling ceramic tiled wall.The astonishing details continue to the lower 2 levels with a bright, fully finished recreation room with a walk-up, a cozy WETT certified wood burning fireplace sitting off to the left, a spacious laundry room with an imported Italian farmhouse sink, built-in ironing board, drying racks and storage. The compact powder room makes a big design impact with a unique curved wall, a rich, dark penny tile wall, bamboo countertop and heated tile flooring. Continuing into the basement sits another spa-like 3-piece bathroom with Italian chrome fixtures, another rain shower head, accent lighting and a solid ash vanity.Centrally located minutes from Lake Ontario, all amenities, rec centres, schools and major highways. Truly a one-of-a-kind property!The quality and craftsmanship is unmatched! (id:24801)
Royal LePage Burloak Real Estate Services
35 Parr Boulevard
Springwater, Ontario
Top 5 Reasons You Will Love This Home: 1) Enjoy the best of both worlds where you'll be close to town amenities yet set in a peaceful neighbourhood of homes on spacious acreage 2) Make the most of summer with a sparkling inground pool, a pool house, and an expansive backyard designed for entertaining, relaxing, or simply soaking up the sun 3) Bright and open main living area filled with natural light, thoughtfully connecting the kitchen, dining, and family spaces for effortless everyday living 4) Enjoy the convenience of a dedicated laundry room featuring exceptional storage cabinets, an often-overlooked highlight that keeps life beautifully organized 5) Generously sized garage with direct basement access adding incredible flexibility, whether you envision an in-law suite, hobby workshop, or extra living space. 1,851 above grade sq.ft. plus a finished basement. Visit our website for more detailed information. (id:24801)
Faris Team Real Estate Brokerage
3 River Bend Road
Markham, Ontario
Quality Custom Built Bungalow -Located On One Of Unionville's Most Desireable Streets -Nestled On A Fabulous 93'X 155'Approx. 5480 S.F.Of Complete Living Space'-Separate Entrance To Bsmt. Top Ranking HIGH-SCHOOL Area. Boasts Self Contained Living Quarters,4 Bedrooms,2 Full Wshrms-Stunning Main Kitchen Is A Chef's Dream- B/I Wolf Appl's,Sub-Zero Fridge,Cooktop/Grill,Erator,Micro,Oven Miele B/I Dwshr,Best Fan.Wine Fridge-South Facing W/W Windows W/O To Huge Deck,Sprinkler,Shed,Patio.Quality Custom Built Bungalow -Located On One Of Unionville's Most Desireable Streets -Nestled On A Fabulous 93'X 155'Approx. 5480 S.F.Of Complete Living Space'-Separate Entrance To Bsmt. Top Ranking HIGH-SCHOOL Area. Boasts Self Contained Living Quarters,4 Bedrooms,2 Full Wshrms-Stunning Main Kitchen Is A Chef's Dream- B/I Wolf Appl's,Sub-Zero Fridge,Cooktop/Grill,Erator,Micro,Oven Miele B/I Dwshr,Best Fan.Wine Fridge-South Facing W/W Windows W/O To Huge Deck,Sprinkler,Shed,Patio. (id:24801)
Royal LePage Peaceland Realty
Basement Apt 2 Bdrm - 1 Shaftsbury Avenue
Richmond Hill, Ontario
TWO Bedroom Basement Apartment, Spacious And Clean In Heart Of Westbrook/Richmond Hill. Separate Entrance, Shared Laundry room. Easy Access To Schools, Parks, Groceries, Public Transport, Major Mack Hospital. Utilities included. (id:24801)
Everland Realty Inc.
Apt 1 Bedroom - 1 Shaftsbury Avenue E
Richmond Hill, Ontario
One Bedroom Basement Apartment, Spacious And Clean In Heart Of Westbrook/Richmond Hill. Separate Entrance, Separate Kitchen, Spacious living room with pot lights, Shared Laundry. Easy Access To Schools, Parks, Groceries, Public Transport, Major Mack Hospital (id:24801)
Everland Realty Inc.
912 - 18 Harding Boulevard E
Richmond Hill, Ontario
Welcome to The Richmonde Condos by Greenpark, located in Heart of Richmond Hills With Transit/Mall/Amenities all at its Doorsteps. This Prestigious Greenpark's Condominium Building On Yonge Street 1 Bedroom + Den. Approx 620 Sq Ft. South Facing and OFFERING RARE 2 Side By Side Parking Spot. Granite Counter-Top, W/24Hr Concierge & Security Gaurd. Exercise Room, Gym,Party/Meeting Room & Guest Suites. (id:24801)
Homelife Landmark Realty Inc.
1206 - 9582 Markham Road
Markham, Ontario
Experience refined urban living in this elegant one-bedroom residence at Arthouse Condos in Markham's Wismer community. Featuring sleek flooring, 9-foot ceilings, and a modern kitchen equipped with granite or quartz countertops, stainless steel appliances, and a stylish backsplash, this unit exudes contemporary charm. Enjoy in-suite laundry and a private balcony with lovely views. The buildings standout amenities include a 24-hour concierge, fitness studio, pool whirlpool/sauna, party and media rooms all just steps from Mount Joy GO Station and within easy reach of groceries, dining, schools, parks, and major highways. (id:24801)
Exp Realty
1024 Porcupine Path
Oshawa, Ontario
Brand New 3 Bdr 2.5 Bath END Unit - 3 Storey Townhome. Never Lived In. Approx 1484 Sq Ft. 9' Ceiling On 2nd Floor. Access To Garage From Foyer. Upgraded Kitchen With Centre Island & Breakfast Bar. Open Concept Living/Dining With Walk Out to Balcony. Brand New Stainless Steel Appliances. Primary Bedroom With 4 Pc Ensuite & Double Closet. Generous Size 2nd & 3rd Bedroom. 4 Pc Main Bath. Ground Floor Laundry. Located In One Of The Most Sought-After Neighbourhoods w/Highly Rated Schools. Excellent Proximity To Parks, Shopping, Community Centre, Transit, Highway 407 & Public Transit. (id:24801)
Icloud Realty Ltd.


