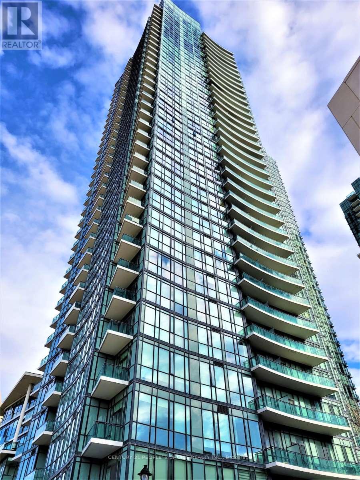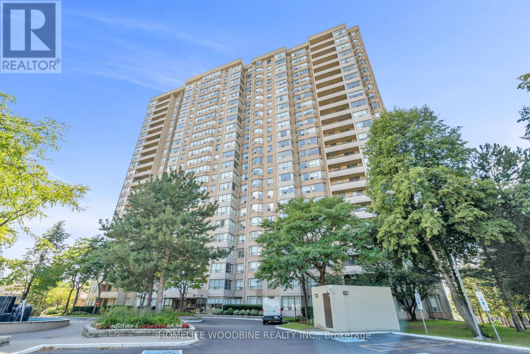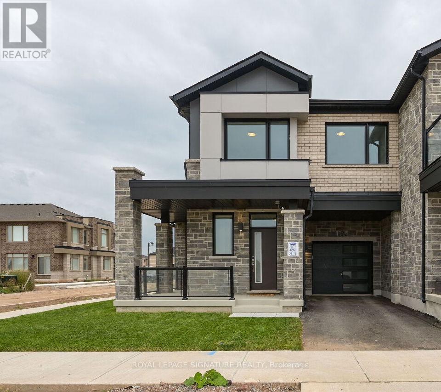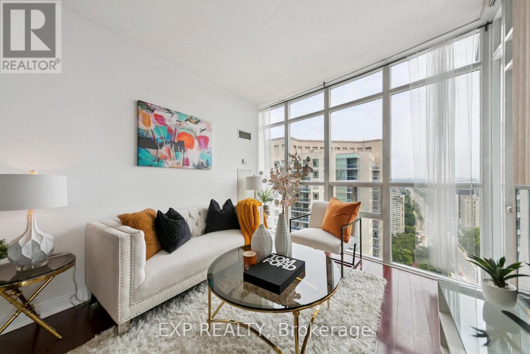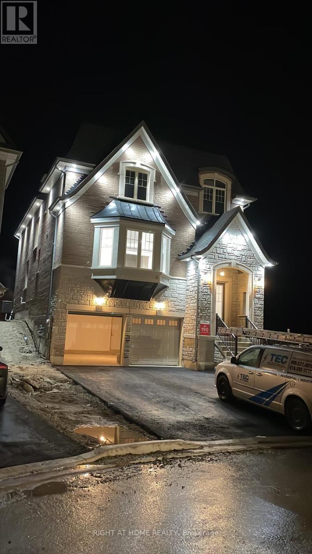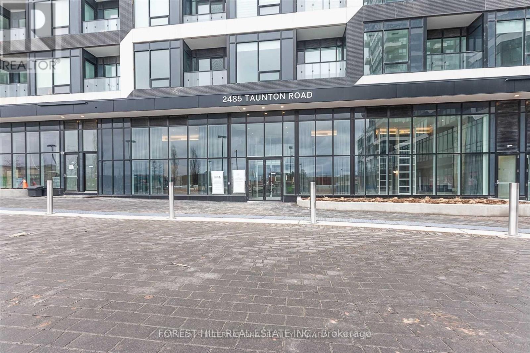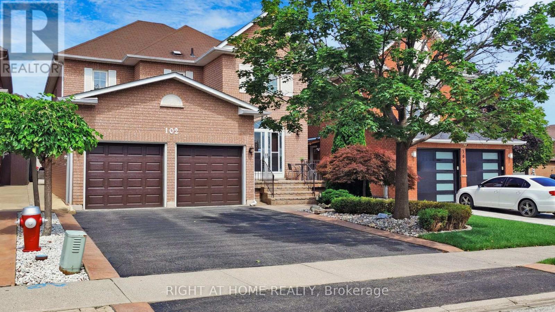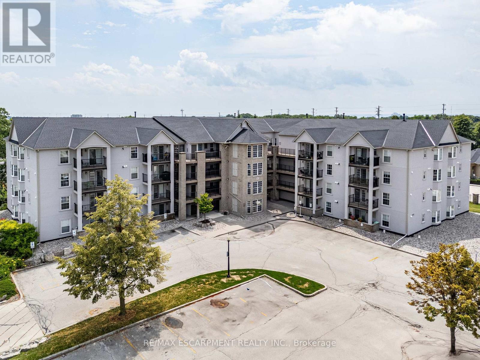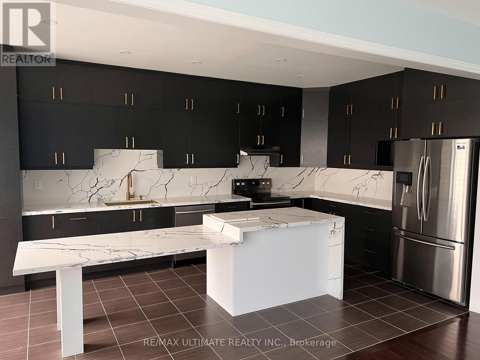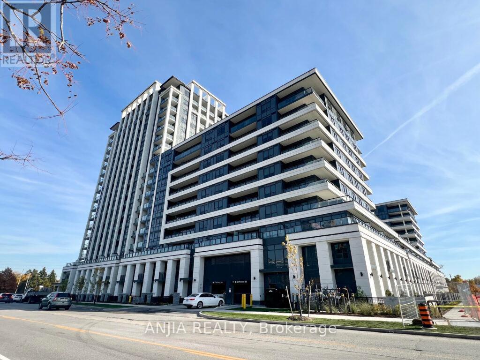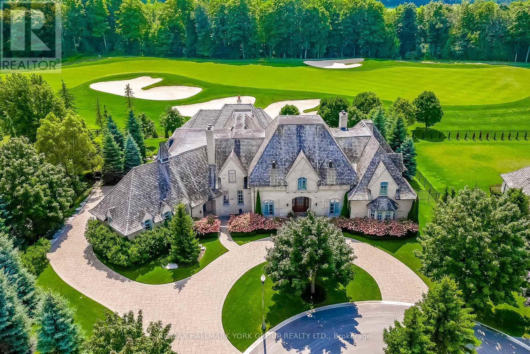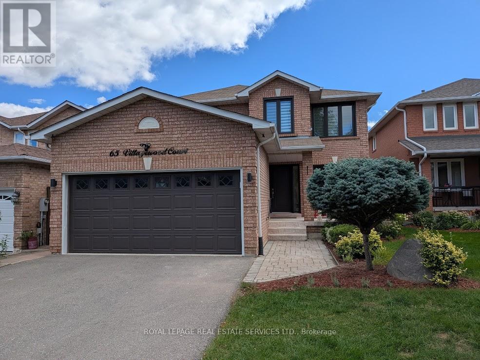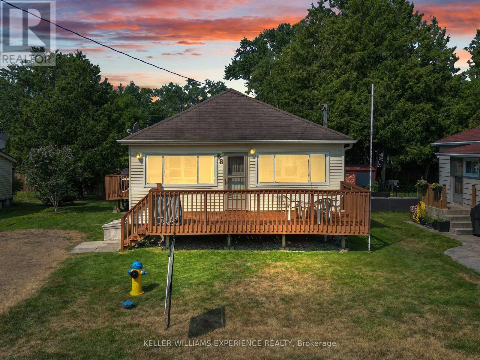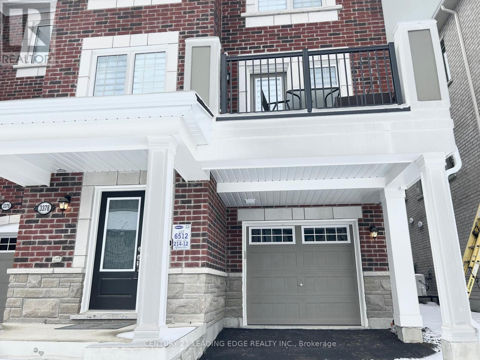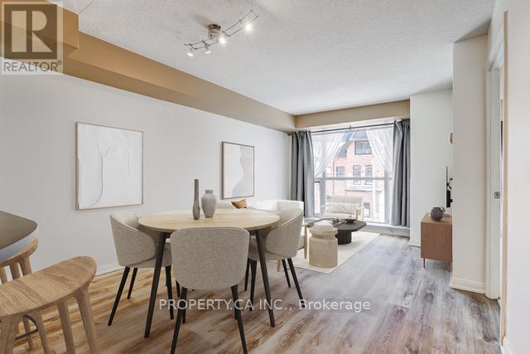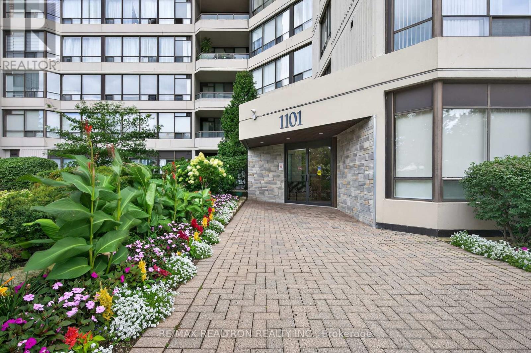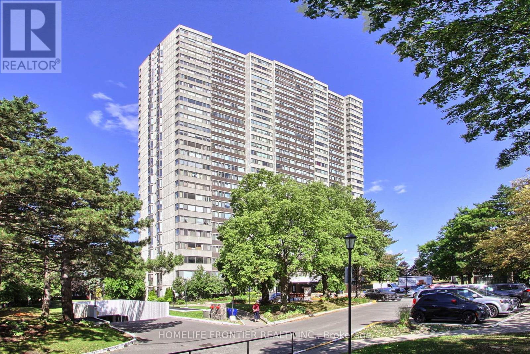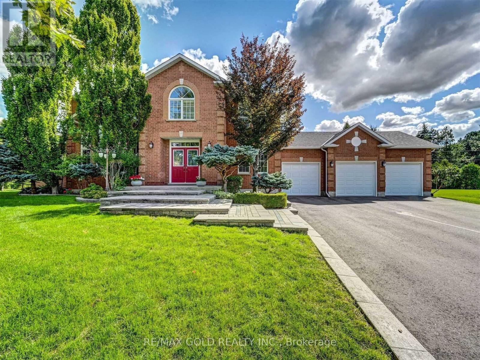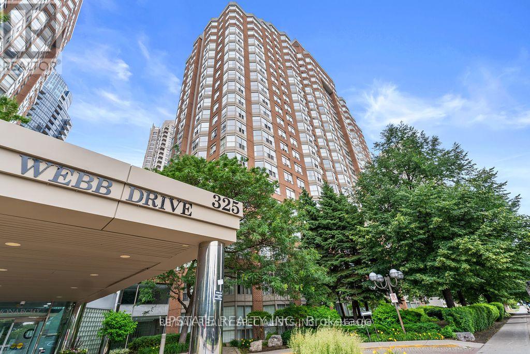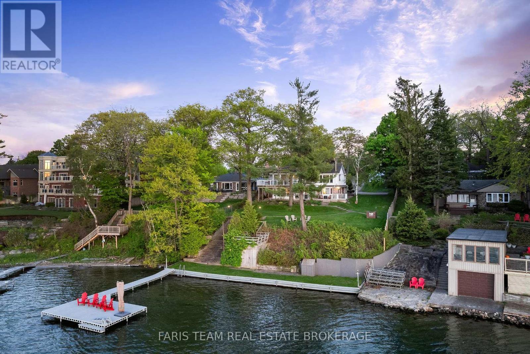801 - 4099 Brickstone Mews
Mississauga, Ontario
Absolutely Stunning!!!Sun-Filled One Bed+Den Suite Located In The Heart Of City Centre. Combined Living/Dining W/Open Concept Den. Floor To Ceiling Windows Thruout. Kitchen W/Granite Counters, Breakfast Bar, Stainless Steel Appliances! Spacious Master Bedroom W/Walk-In Closet. Extra Large Balcony W/Beautiful View From The 8th Floor! . Newer Laminate Flooring . 24 Hour Concierge, Underground Parking & Locker. Steps To All Amenities: Square One, Transit, Go, Celebration Square,Ymca, Sheridan College, & More. (id:24801)
Century 21 People's Choice Realty Inc.
2101 - 30 Malta Avenue
Brampton, Ontario
Welcome home to Suite 2101!This beautiful two-bedroom, two-bathroom condo is spacious and can make for an incredible starter home, a downsizing property, a rental, or simply live and enjoy. The suite offers an open concept layout, perfect for entertaining. The spacious solarium can be used as a guest suite or office with lovely sunset views and Toronto city views. The primary bedroom boasts large closets with a spacious 5-piece ensuite bathroom. The second bedroom is large enough to be considered a second primary bedroom. The unit boasts a large ensuite laundry room with washer, dryer, and ample storage space. Freshly painted throughout and new laminate floors. Enjoy Proximity To Sheridan College, Major Transit Routes, Shopping Mall, Schools, Etc. Some amazing building amenities include 24-Hour Security, Outdoor Pool, Fitness Centre, Sauna, Exercise Room, Party Room, Billiard Room, Library, Squash Courts & Tennis Courts. Condo Fees Include All Utilities. (id:24801)
Homelife Woodbine Realty Inc.
1175 Milland Drive
Oakville, Ontario
Step into this stunning 6-month-old corner townhouse that feels just like new! Thoughtfully designed to impress, this elegant home is nestled in one of Oakville's most sought-after neighborhoods - Upper Joshua Creek. Featuring 3 spacious bedrooms and 3 beautifully appointed bathrooms, this home offers a seamless blend of style and function. The open-concept layout boasts a chef-inspired kitchen with high-end upgrades, perfect for entertaining or everyday living. Enjoy the warmth and ambiance of a gas fireplace in the cozy living room, complemented by gleaming hardwood floors throughout. Convenience is key with second-floor laundry and a large linen closet, along with walk-in closets providing ample storage. Enjoy direct access to the garage and a full basement for additional storage or future potential. Just a 2-minute walk to the nearest bus stop and moments from top-rated schools, shopping plazas, major highways, restaurants, and public transit this home offers the perfect location for families and professionals alike. Don't miss your chance to lease this luxurious gem in Upper Joshua Creek! (id:24801)
Royal LePage Signature Realty
2603 - 70 Absolute Avenue
Mississauga, Ontario
Bright, Sun Filled Executive Corner Suite With 2 Bedrooms And 2 Full Bathrooms. Gorgeous Panoramic Views Of Toronto City Skylines of the Lake From Balcony. Kitchen Features Breakfast Area With Gorgeous South East Views. Master Bedroom Complete With Double Closets And Full Ensuite. Excellent Split Bedroom Layout for Optimum Privacy. Prime Location: Close To Shopping (Square One), Transit, Access To Hwy 403 & 401. **Maintenance Fees Includes: Heat, Hydro, Water, 1 Underground Parking & 1 Locker. Rare Find With All Inclusive Utilities. What a Deal!** (id:24801)
Exp Realty
Basement - 23 Swamp Sparrow Court
Caledon, Ontario
Legal Two Bedroom On a Quiet "Cul-De-Sac" family- oriented neighbourhood in Caledon East. Perfect For A Growing Family. This Freshly Renovated Home Offers A Great Living Space For Your Growing Family! Excellent Location Close To All Amenities. Windows To Allow Natural Light. Kitchen, Ensuite Private Laundry!!!!! Eat-in area and more (id:24801)
Right At Home Realty
1125 - 2485 Taunton Road
Oakville, Ontario
Bright & Spacious full one bedroom plus den condo with 9ft ceilings in a Prime Location! Enjoy high ceilings, oversized windows, and natural light in this open-concept condo with a gourmet kitchen, stainless steel appliances, and private balcony. Large bedroom, large den and in-suite laundry offer comfort and convenience. Includes one underground parking space and a storage locker. Building amenities: concierge, gym, outdoor pool, party room, pet wash, and guest suites. Unbeatable location-steps to Walmart, Superstore, LCBO, restaurants, shops and transit. (id:24801)
Forest Hill Real Estate Inc.
102 Mullis Crescent
Brampton, Ontario
One-owner, exceptionally maintained property in Brampton's prime location: Fletchers West. 3,500+ Sq. Ft. Total Living Space, 5-bedrooms, 2-kitchens located on a beautiful crescent with very low traffic. This detached home offers unmatched size, quality, and versatility, ideal for families, investors, or multigenerational households. Why This Home Stands Out: 3,500+ sq. ft. of living space, among the largest in the area, surpassing standard homes. Potential for a side entrance to the lower level, adding value as a rental unit or in-law suite. Dual-kitchen layout with a finished basement, including a bedroom, an office, a 3-piece bathroom, and eating area perfect for a potential rental income or extended family. Professional sprinkler system ensures vibrant, low-maintenance landscaping. Carpet-free interiors and impeccable upkeep deliver move-in-ready perfection. Fully fenced backyard offers privacy and safety, ideal for kids or pets. Interior Highlights: Main floor features a spacious living room, formal dining area, bright eat-in kitchen, and cozy family room for easy entertaining. Upstairs includes 4 large bedrooms, with a luxurious primary suite for comfort. Ample storage keeps your home organized and clutter-free. Top Location: Located in West Brampton, steps from top schools, Sheridan College, grocery stores, trails, and parks. Close to transit, highways (401/407), and malls, blending suburban calm with urban access. Investment Potential: With its expansive layout, dual kitchens, side entrance potential, and one of the best locations in Brampton, this property is a rare find for a forever home or rental investment. Don't miss this blend of quality, space, and value. This home has been kept impeccable. Schedule a showing today! (id:24801)
Right At Home Realty
409 - 1411 Walkers Line
Burlington, Ontario
Welcome to the Popular Wedgewood Condominiums! This wonderful rarely offered top-floor 1 bedroom plus a den unit features high vaulted ceilings in the kitchen and open living room & dining room is filled with natural light. The kitchen offers plenty of counter space with a breakfast bar, French doors in living room lead out to a private balcony with views of trees and the lake . The spacious primary bedroom includes a double closet, and the 4-piece bathroom offers the convenience of an in-suite stacked washer and dryer. Double doors lead into the den with vaulted ceilings and a large bay window that is perfect for a home office or a guest room. Residents enjoy access to a private clubhouse with a party room and gym. Super Convenient location close to shopping, dining, Park, School, QEW & Highway 407, Go Station, Tansley Woods Library & Recreation Centre, Millcroft Golf Club & more! This condo offers the perfect mix of comfort and convenience. Low condo fees cover building insurance, exterior maintenance, and water. Includes one parking space and one storage locker. (id:24801)
RE/MAX Escarpment Realty Inc.
3424 Skipton Lane
Oakville, Ontario
Nestled in the heart of the highly sought-after Bronte Creek community, this stunning, fully renovated 4-bedroom, 4-bathroom home offers approximately 3,900 sq ft of beautifully finished living space -blending timeless design with modern luxury. From the gorgeous curb appeal, artificial grass, and professional landscaping, to the immaculate garage, every inch of this property has been carefully curated. Step inside to a soaring open-to-above foyer and a modified layout that offers exceptional flow and function throughout. The heart of the home is an oversized gourmet kitchen with high-end appliances and a generous pantry, opening into a warm and inviting family room. Complete with exposed wood beams, custom built-in shelving, and a gas fireplace, its the perfect space to gather and unwind. The oversized dining room is ideal for hosting memorable dinners and special occasions - elegant yet welcoming. A custom home theatre offers the ideal space for movie nights, while the fully finished lower level expands your lifestyle with a spacious rec room, beautifully crafted wine cellar, and a relaxing infrared sauna - your own private retreat. Renovated from top to bottom and located on a quiet, family-friendly street, this is a truly turn-key home in one of Oakville's most desirable neighbourhoods. (id:24801)
RE/MAX Escarpment Realty Inc.
40 Mclean Avenue
Collingwood, Ontario
Spacious and beautifully maintained 4-bedroom, 3-bathroom detached home with a 2-car garage and large backyard available for lease in the heart of Collingwood. Offering over 3,900 sq. ft. of total living space including a 2,560 sq. ft. main and upper level plus an unfinished 1,400 sq. ft. basement this home is perfect for families or professionals seeking room to grow. Ideally located just 200 meters from Admiral Collingwood Elementary School, 5 minutes to Sunset Point Park, and only 10 minutes to Blue Mountain. Enjoy bright, functional living spaces, a modern layout, and a private backyard ideal for relaxing or entertaining. Photos were taken when the home was vacant; blinds are now installed. A fantastic opportunity to lease a large, well-situated home seeking A1 tenants, so act fast! (id:24801)
RE/MAX Ultimate Realty Inc.
822 - 9 Clegg Road
Markham, Ontario
Brand new Building with Spacious 2 bed 2 bath corner unit with unobstructed east views. High quality built-in appliances with modern kitchen w/quartz countertop, backsplash & valance lighting. Modern laminate flooring throughout. One parking and locker included. Outstanding amenities:24hr concierge, visitor parking, guest suites, gym, WIFI library lounge, music rehearsal studio, media screening lounge, entertainment & games room, yoga & dance studio, courtyard garden & more! (id:24801)
Anjia Realty
15 Awesome Again Lane
Aurora, Ontario
Welcome to a truly exceptional living experience at Adena Meadows, Aurora's most exclusive & private gated community. Nestled within lush, landscaped grounds & offering unparalleled views of the prestigious Magna Golf Club, this magnificent estate exudes luxury & sophistication at every turn. This is one of only a handful of south-facing golf course lots in the community. Spanning approximately 8,500 square feet, with an additional 4,500 square feet in the finished walk-out basement, this stunning residence showcases a perfect blend of classic elegance & modern comforts. The 'weathered' stone & stucco exterior give the impression of the finest European chateaus & invites you into a grand interior where every detail has been meticulously curated. The heart of this home is the awe-inspiring two-storey great room, featuring soaring ceilings with wooden feature beams & expansive windows that bathe the space in natural light & offer panoramic views of the manicured backyard & beyond. The chefs kitchen is a culinary enthusiasts dream, equipped with a large island, top-of-the-line appliances, & a convenient butlers pantry with a second refrigerator. The main floor boasts a luxurious primary suite with his & her walk-in closets & ensuites, providing a private sanctuary of comfort & style. A guest bedroom, a wood-paneled office, & a cozy family room with custom built-ins complete this level, ensuring a space for every need. Upstairs, three additional bedrooms, each with its own ensuite, offer privacy & convenience, while a self-contained loft above the oversized four-car garage presents a perfect retreat for guests, staff, or a teen, complete with its own bedroom, bathroom, kitchen, family room, & office space. The finished basement is an entertainer's paradise, featuring a sports room ready for tennis (or put in a golf simulator!), 6th bedroom with ensuite, and dedicated spaces designed for future wine cellar/tasting room & movie theater. (id:24801)
RE/MAX Hallmark York Group Realty Ltd.
65 Villagewood Court
Vaughan, Ontario
Step into this luxurious, fully renovated 1,150 sq ft basement apartment that perfectly blends space, style, and comfort. Designed with modern living in mind, the suite features a generous master bedroom with a walk-in closet, offering both elegance and functionality. A private double-door entrance welcomes you into the home, where brand-new appliances and quality finishes create a fresh, contemporary feel throughout. With two dedicated parking spaces and an unbeatable location just steps from transit at Kipling and Hwy 7, this apartment provides exceptional convenience for commuters. Bright, spacious, and thoughtfully designed, it's an ideal retreat for those seeking a refined rental in a prime location. (id:24801)
Royal LePage Real Estate Services Ltd.
68 De La Salle Boulevard
Georgina, Ontario
Imagine starting your day with a walk on the beach, enjoying sunset swims, or strolling through the park surrounded by nature. Welcome to 68 De La Salle Blvd Where lifestyle, convenience, and value meet. Nestled on a quiet private dead-end road, the setting provides a safe and calm environment while still being only minutes away from amenities. Perfect for first-time buyers, downsizers, or those looking for a weekend retreat, this property offers a rare combination of peaceful living and unbeatable proximity to Lake Simcoe. (id:24801)
Keller Williams Experience Realty
3378 Swordbill Street
Pickering, Ontario
Beautiful 2-Year-Old 3 Bedroom, 2 Washroom Townhouse in Pickering. This well-kept townhouse offers approximately 1,400 sq ft of modern living space. Featuring large windows, an open-concept kitchen with stainless steel appliances, and convenient access to the garage from the main floor with an electric garage door opener. Bright and functional layout, perfect for families or investors. Tenant will be leaving, offering flexibility for buyers. Location Highlights: Situated in a family-friendly neighborhood of Pickering. Close to top-rated schools, parks, and community centers Easy access to Highway 401 & GO Transit for commuters Minutes to Pickering Town Centre, shopping, dining, and entertainment. Near waterfront trails and recreational amenities. (id:24801)
Century 21 Leading Edge Realty Inc.
509 - 2055 Danforth Avenue
Toronto, Ontario
Bright 2 Bedrooms + 2 Washrooms Condo Unit in Danforth. 757Sq Ft Of Large Space, with Large Bright Window of Clear View in the living room. Steps From Woodbine TTC Subway Station. Close to Greek Town, Banks, Diners & Leslieville. 9 Ft Smooth Ceiling, Modern Kitchen & Granite Counters. Condo Amenities Include: Gym, Private Resident Lounge, Party Room, Theatre Room & Auto Share Program. (id:24801)
Homelife Landmark Realty Inc.
311 - 18 Beverley Street
Toronto, Ontario
Step into Unit 311, a spacious 742 sq ft 2-bedroom, 2-bathroom condo, featuring a brilliant layout and floor-to-ceiling windows that flood the space with natural light. With underground parking, a locker, a truly AAA location, this suite offers the perfect blend of comfort and convenience. Designed by the award-winning Diamante Development, The Phoebe is ideally located on one of Toronto's most dynamic streets. Queen Street West is famous for its eclectic mix of shops, art galleries, and trendy restaurants, making it a true cultural hub. Stroll to Kensington Market, or immerse yourself in art and history at the Art Gallery of Ontario (AGO), both just steps away. Commuting is effortless with Osgoode Subway Station a short walk from your door, plus multiple bus routes and streetcars nearby. The future Ontario Line extension will further elevate connectivity. And, with the Financial District and Hospital Row just moments away, you'll enjoy the ultimate convenience for work, play, and everything in between. Whether you're relaxing at home or stepping out to explore the entertainment and theatre districts, or enjoying nearby sports venues, this location offers it all. Don't miss your chance to own a piece of Toronto's most desirable neighbourhood! (id:24801)
Property.ca Inc.
602 - 1101 Steeles Avenue W
Toronto, Ontario
*** Luxury Primrose Condominiums - Spacious & Bright 2-Bedrooms / 2-Bathrooms *** Upgraded Kitchen *** Upgraded Bathrooms *** Upgraded Floors *** Great Floor Plan *** Spacious Eat-in Kitchen W/Window Overlooking Primrose Grounds *** Spacious Primary Bedroom W/Double Closets / Ensuite Bathroom & Upgraded Shower Stall *** Solarium Doors Removed to Enlarge Living Room *** L-Shape Living / Dining Rooms *** Underground Parking & Locker *** Beautifully Maintained Grounds *** Conveniently Located - Steps to 3 Bathurst & Steeles Plazas *** Steps to Public Transit *** 1-Bus to Finch Subway / 1-Bus to Steeles West Subway *** 24 HR Gate House Security *** Amazing Facilities include: Exercise Room, Library/Billiard Room, Outdoor Pool, Gazebo, Tennis Courts, Indoor Whirl Pool, Saunas, Squash/Racquet Ball Court, Party/Conference Room, Upgraded Lobby & Elevators *** Maintenance Fee Includes: Heat, Hydro, Water, Central Air, Cable & Internet *** Vacant - Shows Very Well & Easy to Show! (id:24801)
RE/MAX Realtron Realty Inc.
Forest Hill Real Estate Inc.
1906 - 80 Antibes Drive
Toronto, Ontario
Welcome to this Bright and Spacious 3-Bedroom Corner Unit offering nearly 1,400 sq ft of beautifully renovated living space and 2 ParkingSpaces (side by side)! Family Size Eat-In Kitchen featuring Brand-New Stainless Steel Appliances, Granite Countertops, Ceramic Backsplash,Pot-Lights, Double Sinks and a large breakfast area with Bay Window and unobstructed panoramic views of downtown Toronto and CN Tower.The open-concept L-Shaped Living and Dining rooms are large enough to entertain large family gatherings. Huge Enclosed Solarium With Floorto Ceiling Windows an Sliding Doors could be used as a separate room, office or a relaxing bright space. The primary bedroom has a walk-incloset and a private 4-piece ensuite. Large Storage Space Inside the Unit with Build-in Shelves. Two parking spots are included. One parkingspace is owned and can be sold separately if desired. All-inclusive maintenance fee covers all utilities including heat, water, hydro, high-speedinternet, and VIP Rogers 4K TV services. This well-maintained and recently renovated building also features a gym, sauna and a Sabbathelevator. An unbeatable location close to shopping, schools, parks, the G. Ross Lord Trails, Antibes Community Centre. TTC is just a few minutewalk from the building with one direct bus to Finch Subway Station. Don't miss out on this rare opportunity for space, location and value! (id:24801)
Homelife Frontier Realty Inc.
12112 Hurontario Street
Brampton, Ontario
Location!!! Location!!! Investors/Contractors Dream To Built Townhouses/Detached Homes Or Commercial Building On 150X165. Steps To Hwy 410 And Hwy 10. Possible Rezoning For Detaches, Towns, Commercial Building Check W/ City Of Brampton!. Currently rented And Construct Later After Re-Zoning. Hard To Find These Straight Lot In Brampton. ~~Don't walk on the property without confirmation of appointment. (id:24801)
RE/MAX Champions Realty Inc.
7 Brandiff Court
Caledon, Ontario
Beautiful estate home in the heart of Caledon East. Located on a quiet cul-de-sac walking distance to amenities. Plenty of room for outdoor activities for large family on almost an acre of land enjoy the huge stone patio and a beautiful backyard with scenic views. Professionally designed Perrenials Gardens and mature trees. Bright and comfortable well maintained home with 9' ceilings and parking for 8-10 cars. Boasts many updates & a professionally finished bsmt with 5th bedroom, ensuite washroom & separate living area for entertaining. (id:24801)
RE/MAX Gold Realty Inc.
3465 Aquinas Avenue
Mississauga, Ontario
This Spacious House In The Serene And Vibrant Community Of Churchill Meadows Has 4 + 2 Bedrooms, 4 Bathrooms. A Finished LEGAL Basement Apartment With A Separate Side Entrance, Ideal For Supplementary Rental Income Or For Multigenerational Living. This Beautifully Upgraded Property Features A Large Family Room With High Ceilings And Pot Lights, A Formal Dining Room And A Modern Kitchen With Granite Counter Tops And Ample Storage Space. It Is Steps From Famous Ridgeway Plaza, Parks, Schools, Library, Churchill Meadows Community Centre, Public Transit And Hwys. (id:24801)
Homelife Superstars Real Estate Limited
1208 - 325 Webb Drive
Mississauga, Ontario
Welcome to this spacious, sun-filled 2+1 bed, 2 full bath condo with breathtaking views of Celebration Square, Square One Mall, and the vibrant skyline. Freshly painted and carpet-free, this impeccably maintained unit features brand-new stainless steel appliances in the modern kitchen. The primary bedroom includes a walk-in closet and a private ensuite for your comfort. Enjoy 5-star amenities including a temperature-controlled pool, basketball court, squash &tennis courts, hot sauna, and more. An exceptional opportunity to elevate your lifestyle-book your showing today! (id:24801)
Upstate Realty Inc.
10 White Oaks Road
Barrie, Ontario
Top 5 Reasons You Will Love This Home: 1) Welcome to an exceptional waterfront retreat, boasting over 91' of pristine sandy shoreline and a steel retaining wall, where sunsets paint the sky and the gentle rhythm of waves accompany the background, enjoyed from the comfort of your window or private outdoor haven, delivering a rare sense of seclusion by the water 2) Ideally located just moments from downtown, this property strikes the perfect balance between peaceful lakeside living and urban convenience, with restaurants, shops, public transit within walking distance, or take a stroll along the scenic trails around Kempenfelt Bay just seconds from the end of the driveway 3) On the upper level, you'll find an expansive primary suite delivering beautiful views of Lake Simcoe, a luxurious 5-piece ensuite, a massive walk-in closet, which can be easily converted to an office or nursery, and your very own private entrance to the upper level three-season room, making this the perfect place to unwind and recharge 4) With more than 3,200 square feet of living space and an extra 385 square feet offered by two three-season rooms, this home easily accommodates a growing family, featuring a spacious deck, and a concrete 24'x40' inground pool ready for summer memories and year-round relaxation, alongside an eight-car driveway with two additional spots at the top of the property 5) Set on an expansive, rarely found 309'+ deep lot, this property comes with a fully approved and in-hand boathouse permit, ready to transfer seamlessly to the new owner, making it remarkably easy to begin construction and bring your waterfront vision to life, renovation drawings are also included, offering even more possibilities to customize or expand. 3,222 above grade sq.ft. (id:24801)
Faris Team Real Estate Brokerage


