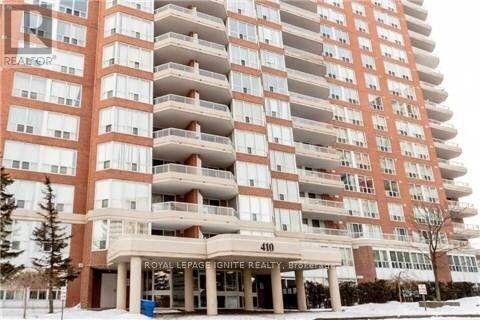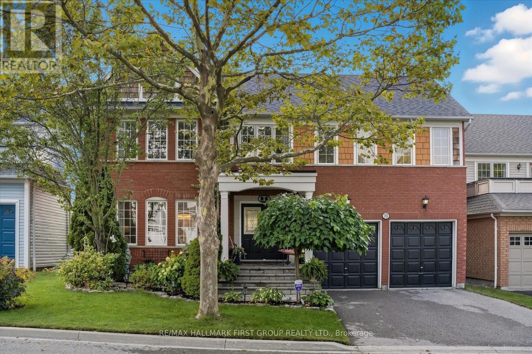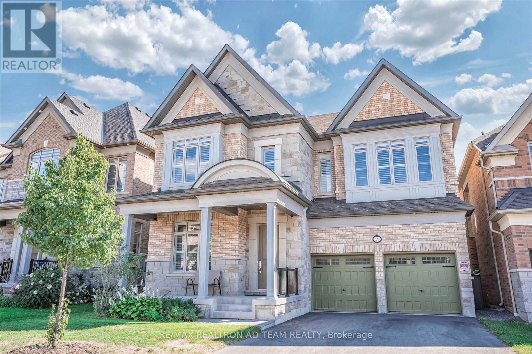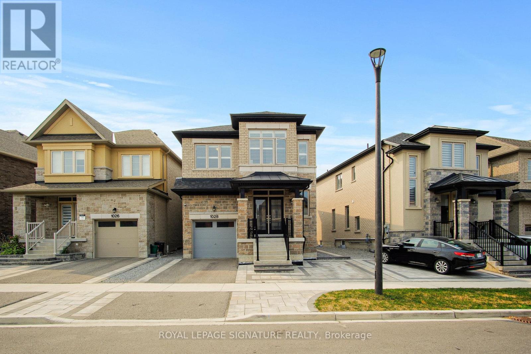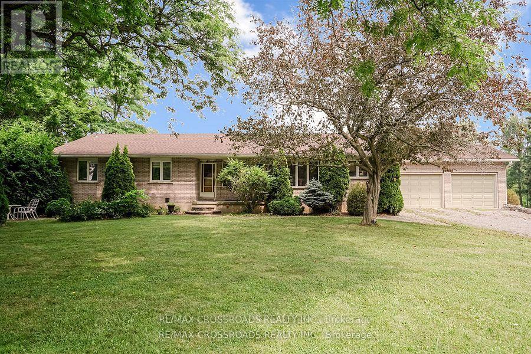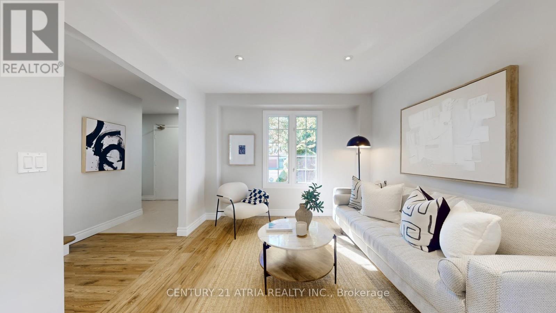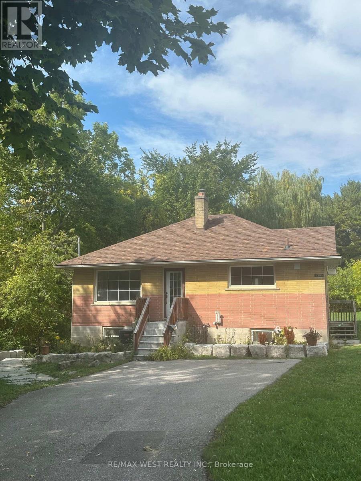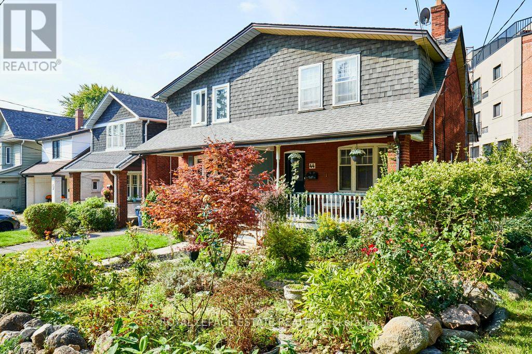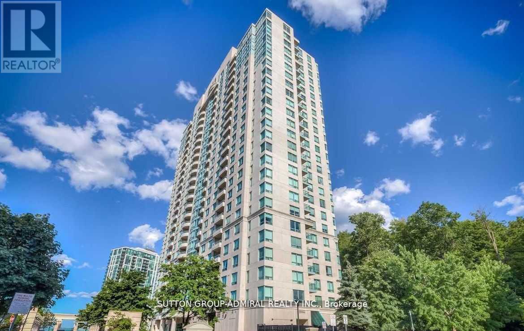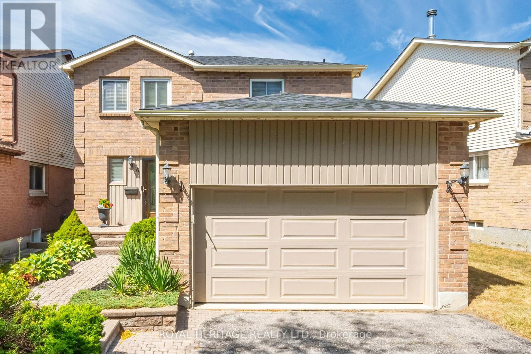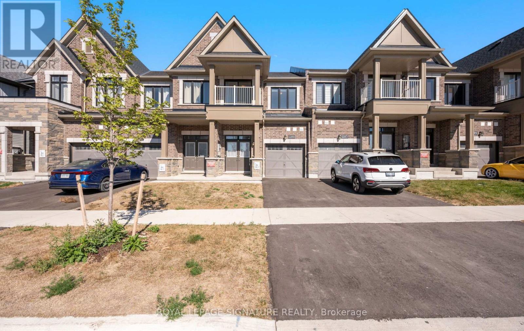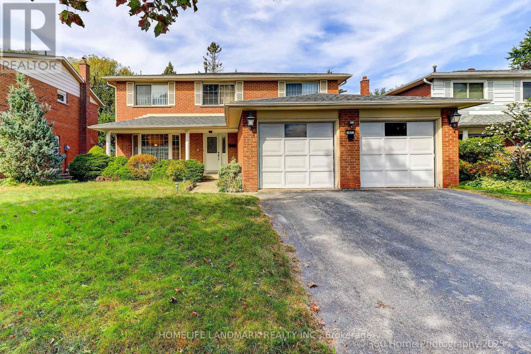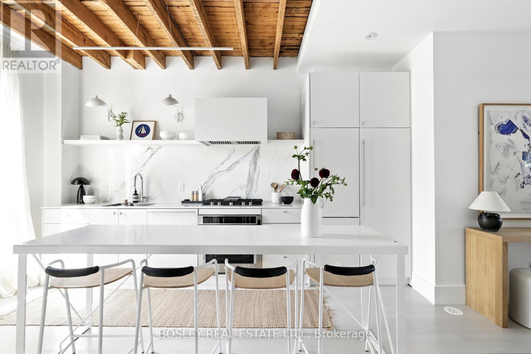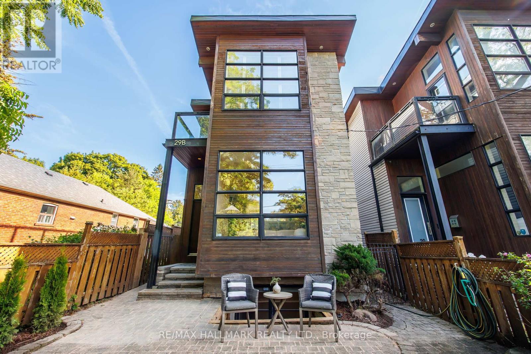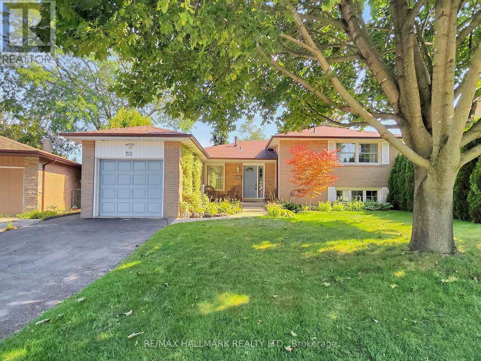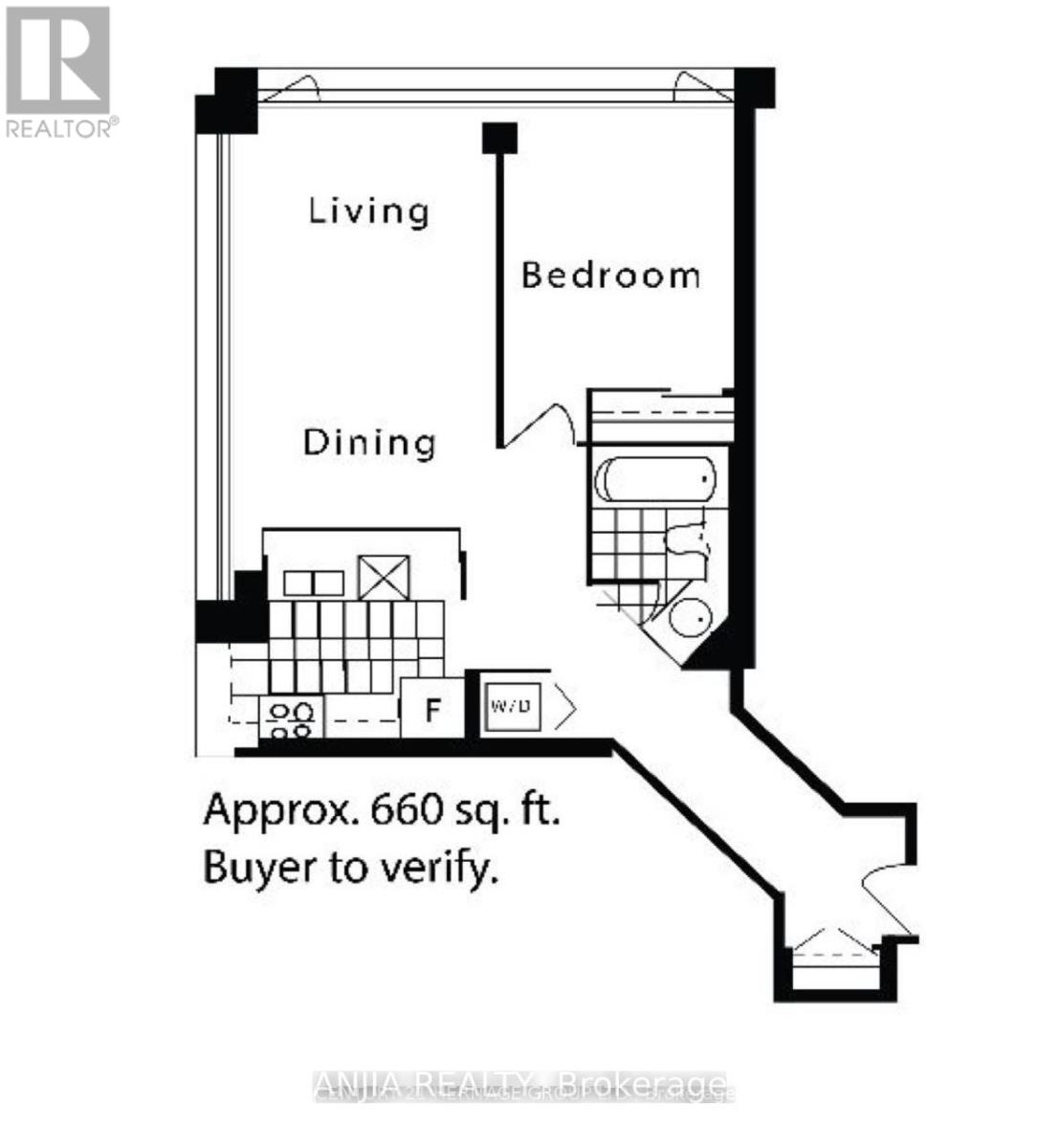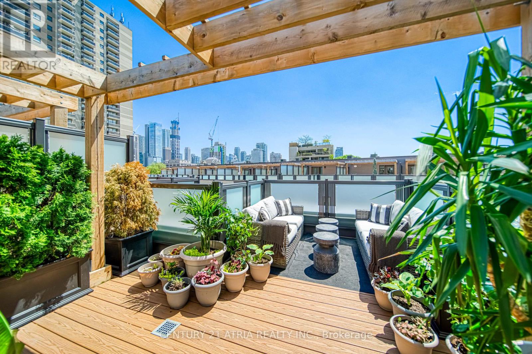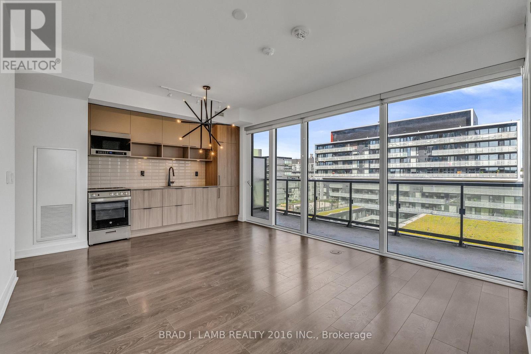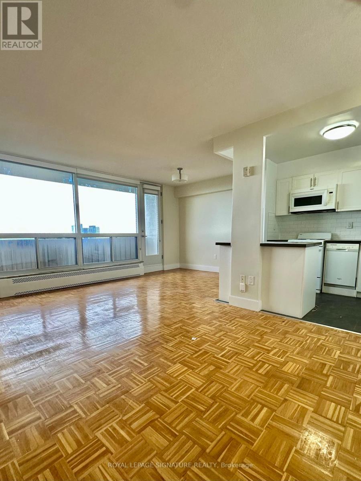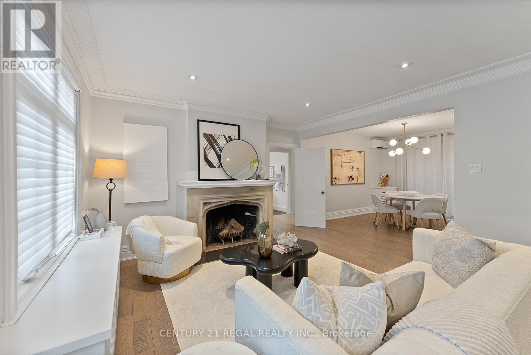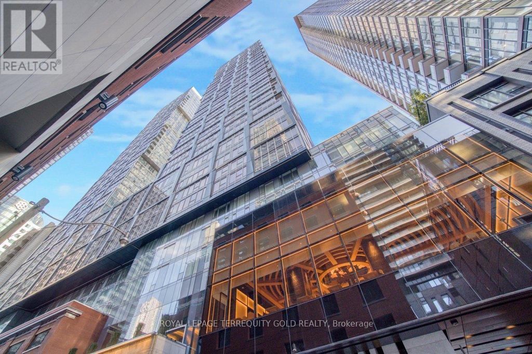501 - 410 Mclevin Avenue
Toronto, Ontario
Bright And Spacious Mayfair Condo. 2 Bedroom, 2 Bathroom With Balcony. 24 Hour Security And Underground Parking. Amenities Include Swimming Pool, Sauna, Party Room, Gym, Indoor Tennis and Much More! Steps Away From Malvern Mall, Schools, No Frills, And Hwy 401.1 (id:24801)
Royal LePage Ignite Realty
73 Hoile Drive
Ajax, Ontario
Welcome to this Tribute-built executive home. 4+1 bedrooms, 4 bathrooms, and more than 3,800 sq. ft. of beautifully updated living space, lovingly maintained by the original owners. Step into the expansive main floor, where a fully renovated chefs kitchen anchors the home with quartz countertops, high-end KitchenAid & Miele stainless-steel appliances, and elegant European porcelain tile. Bathed in west-facing light, the kitchen opens through an 8-ft sliding door to an entertainers backyard: a two-tier composite deck cascading to a large stamped-concrete patio, perfect for summer evenings and weekend gatherings. Hardwood flows throughout the main level, leading to a formal dining room with coffered ceilings, reveal lighting, and a statement crystal chandelier. A convenient main-floor laundry room provides direct access to the double car garage. Upstairs, the hardwood continues to all bedrooms, each with oversized closets. The luxurious primary retreat features a large walk-in closet & a spa-like 5-pc ensuite that features a curbless shower, double vanity, gorgeous free-standing bathtub, & a top-of-the-line Toto toilet. All additional bathrooms have been renovated with the same modern, elegant finishes.The professionally finished basement complete with oversized builder-installed windows adds exceptional flexibility with a 5th bedroom, a full bath, and a wet bar that can easily convert to a kitchenette. Its an ideal setup for extended family, a private guest suite, or potential rental income.Outside, mature, manicured gardens with accent lighting create a private, tranquil setting equally suited to lively entertaining or quiet nights at home. The location checks every box: top-rated schools, parks, Ajax Community Centre, shopping, restaurants, and waterfront trails, with quick access to Hwy 401 and Ajax GO. Move-in ready and meticulously upgraded, this home blends timeless finishes with modern convenience, a rare find in one of Ajax's most sought-after neighbourhoods. (id:24801)
RE/MAX Hallmark First Group Realty Ltd.
19 Pennine Drive
Whitby, Ontario
Absolutely Stunning Heathwood-Built Home With 4485sq Ft Of Living Space With Tons Of Upgrades And A Finished Basement. The Home Features Include 11 Ft Smooth Ceilings On The Main Floor, 10 Ft Ceilings On The Second Floor, And 9 Ft Ceilings In The Basement With 8 Ft Tall Doors Throughout. Spacious Open Concept Layout With A Large Family Room Showcasing Waffled Ceilings And A Fireplace. The Upgraded Kitchen Boasts Custom Cabinetry, High-End Built-In Jennair Appliances, Quartz Centre Island, Servery, And Walk-In Pantry. All Bathrooms Feature Upgraded Countertops And Tiles. The Fully Finished Basement Offers A Living Area, Bedroom, And 4-Pc Bath. The Oversized Primary Bedroom Includes An Upgraded 5-Pc Ensuite And Two Walk-In Closets. Located In A Family-Friendly Neighbourhood, Minutes To Hwy 412, 401, Transit, Shopping, And More! **EXTRAS** S/S Fridge, S/S Gas Stove, S/S Range Hood, S/S B/I Oven, S/S Dishwasher, Washer, Dryer, California Shutters, All Light Fixtures & CAC. Hot Water Tank Is Rental (id:24801)
RE/MAX Realtron Ad Team Realty
Upper - 1028 Pelican Trail
Pickering, Ontario
Welcome to a luxurious and comfort living experience at Pickering's highly Sought-After community in Seaton featuring a Gorgeous and fully Detached home offering a Stunning 3+1 Bedrooms with 3 washroom. The Main Floor Features a well designed Functional Layout as you Step Inside To Discover A well upgraded Kitchen graced with storage and Quartz Countertops That Flows Seamlessly Into The Large Family Room with Gas Fireplace, with a spacious dining area, Ideal For Everyday Living and entertainment. Thoughtful Upgrades Include engineered hardwood floor throughout, smooth Ceiling, double door entrance, upgraded accent wall from the entrance and the media center of the living area. Also, Pot lights all throughout the 9 Ceiling on the main floor. The Outside features a professional Completed Landscaping in the Backyard and Front The Backyard Is Made For Entertaining, With Ample Space For Gatherings and Relaxation. At the Upper floor, You Will Find Three Spacious and inviting Bedrooms perfect for families, Including A Luxurious Primary Suite With high end Bathroom Finishes And A Large custom Walk In Closet. Natural Light Floods The Upper Level with Upgraded Hardwood floors and California Shutters throughout. The Builders Finished Basement provides additional Extra Living Space For A Home Office, Gym, bedroom, Or Media Room The wonderful place of abode is situated just min From A Park and a New Schools that is now open, Making This an Excellent Choice for Growing Families. You are Just Minutes from Highways 407 And 401, Top-Rated Schools, Shopping, Dining, Public Transit and much more. (id:24801)
Royal LePage Signature Realty
2292 Baseline Road W
Clarington, Ontario
Beautiful Brick Bungalow on 1.5 Acres ! Don't miss this rare opportunity to own a fully renovated (2022) brick bungalow nestled on a stunning 1.5-acre lot, complete with mature apple and pear trees, a fenced garden area, and plenty of backyard space to enjoy with family and friends.This charming home features a spacious 2-car attached garage and a bright, modern interior family-sized kitchen renovated in 2023 and includes brand-new cabinets, a massive quartz center island with added storage, and high-end stainless steel appliances , gas stove, built-in oven, 4-door fridge, built-in dishwasher all overlooking the open-concept dining and living areas. A large picture window in the living room offers stunning views of the front yard.Enjoy hardwood flooring throughout (2022), pot lights in the kitchen, living, and family rooms, and a cozy family room with a wood-burning fireplace, custom built-in showcase and a walk-out to the deck and backyard. 200 Amps upgraded electrical panel (2023).The front yard mature trees provide shade all summer long, creating a peaceful, private setting.This home offers both comfort and elegance ideal for those seeking space, nature, and modern upgrades in one perfect package (id:24801)
RE/MAX Crossroads Realty Inc.
1985 - 1 Greystone Walk Drive
Toronto, Ontario
Discover the perfect blend of comfort and convenience at this welcoming 2-bedroom, 1-bathroom condo in the vibrant Kennedy Park neighborhood. Featuring an updated kitchen with granite counters, custom backsplash and newer fridge, stove and microwave. The light filled open concept living room an dining room are ready for your enjoyment. This unit comes with underground parking and all utilities are included. This condo is part of a well-maintained building offering a range of premium amenities. Residents can enjoy a refreshing swim in the indoor pool or unwind in the sauna. The gym is perfect for staying fit without leaving home, while the tennis court and rec room provide opportunities for leisure and socializing. Situated in the heart of Scarborough, this condo is surrounded by a wealth of amenities. Grocery stores, including Metro and No Frills, are nearby ensuring your shopping needs are met with ease. The area is also rich in dining options, with a variety of restaurants offering global cuisines. For commuters, the location is unbeatable. The condo is conveniently close to Kennedy GO Station and Kennedy Subway Station, providing seamless access to downtown Toronto and beyond. Bus stops are also within easy reach, making public transportation a breeze. Enjoy the convenience of nearby retail stores, including and the proximity to parks and recreational facilities, perfect for outdoor activities. Don't miss the opportunity to make this exceptional condo your new home! 2nd Parking Spot Available (+$100/mo) (id:24801)
Exp Realty
970 Renaissance Drive
Oshawa, Ontario
Welcome to this spacious 3+1 bedroom, 4 bathroom detached home with double garage in Oshawa's highly sought-after Lakeview community. Step inside to a bright, functional layout featuring an eat-in kitchen with walkout to a large deck and private, fully fenced yard- no neighbours behind! The inviting sunken family room with bay window overlooks the mature yard, while the combined living/dining area offers the perfect space for entertaining. Upstairs, you'll find three generous bedrooms, including a primary suite with private ensuite, double closets, and access to an upper balcony. The finished basement adds even more living space with a large rec room, additional bedroom, and 3-piece bath. Direct access from the double garage enhances everyday convenience. Just one block from the waterfront trail and lakefront park, and minutes to top-rated schools, GO Transit, shopping, and the 401, this home is perfectly situated. The Lakeview community is known for its family-friendly atmosphere, waterfront lifestyle, and close-knit neighbourhood feel, making this property an excellent choice for families or investors alike. (id:24801)
Century 21 Atria Realty Inc.
6398 Kingston Road
Toronto, Ontario
Wonderful opportunity to live in Highland Creek, a demand, convenient location - only minutes to 401, the Rouge Valley trails and camping grounds, our lake, UofT, shopping, eating venues including the iconic Ted's Diner from the 50s, the exceptional Italian "Fratelli Restaurant" and the Social 7 meeting place. Renovated, sun-filled 2 bedroom main floor unit - open concept kitchen with picture window, side entrance, quartz countertop and open concept ample dining area. The living room with several windows and front door entrance bring nature and sunshine into your life. Both spacious bedrooms offer double closets, windows and laminate floors. Entire unit is carpet free! The basement is rented separately. Laundry area is shared. Tenants have access to 10 feet of the backyard. Long-term tenancy is preferred. Only AAA tenants considered! Tenants are responsible for 65% of utilities and shoveling snow. The adjacent wooded area with tons of trees, bushes large pond, wildlife, and walking path is a bonus. It brings extra privacy, charm, peace, and harmony - like living in the countryside. (id:24801)
RE/MAX West Realty Inc.
44 Birchmount Road
Toronto, Ontario
Welcome to 44 Birchmount Road, South of Kingston Road, in the highly sought-after Birch Cliff neighbourhood. This charming oversized, 3-bedroom, 2-bathroom semi-detached just feels like home, featuring classic brick-to-roof construction and situated on an inviting, irregular-shaped lot that showcases stunning perennial gardens which have been the owners pride and joy over the years. The welcoming spacious main floor features a large living room, wood burning fireplace (requires WETT certification) and hardwood floors. The updated kitchen features a fabulous breakfast area, granite counters, ample cupboard space and walks out to the back yard. On the second floor you are welcomed by a large landing and 3 bedrooms all with closets, the primary overlooks the backyard which is unique in an east-end semi, with the two additional bedrooms overlooking the front yard. The mainly unfinished basement is ready for your updating and renovations. The location offers the best of urban convenience and natural beauty. You are surrounded by greenspace with the waterfront trail just down the street and the picturesque Rosetta McClain Gardens a short, leisurely stroll away. Enjoy close proximity to the lake and all it offers! For active lifestyles, the home is conveniently near the Birchmount Community Centre, which features a newly built hockey rink, indoor pool, and a newly updated football field. Families will appreciate being close to Birchcliff Public School and Birchmount High School. Transit is at the top of the street and some wonderful local shops along Kingston Road, everything you need is within easy reach. Don't miss the chance to live in this vibrant, family-friendly community! Open Sat/Sun 2-4 (id:24801)
Royal LePage Estate Realty
1403 - 61 Town Centre Court
Toronto, Ontario
Come And Make Yourself At Home Here Inside This Corner Suite At The Forest Vista Condos. Conveniently Located At Scarborough Town Centre. Built By Tridel. Spacious And Bright. Fully Furnished. All Stainless Steel Appliances Included. Kitchen Granite Counters. Laminate Floors. Window Blinds. Two Large Bedrooms With Ensuite Bath. Unobstructed North West Views. En-Suite Laundry. (id:24801)
Sutton Group-Admiral Realty Inc.
6 Field Crescent
Ajax, Ontario
Welcome to 6 Field Cres, an inviting Ajax gem on a well-proportioned lot in a desirable & friendly neighbourhood. This beautifully designed home offers 3 spacious bedrooms and two full bathrooms. The huge, high end kitchen has stone countertops, gorgeous backsplash and stainless steel appliances. It's a chef's dream with large pantry and space for a big table and chairs, office or mudroom. Seamless flow from kitchen to large, bright living room & dining room offering beautiful natural light and hardwood floors. This home lends itself to a great indoor/outdoor lifestyle and showcases true pride of ownership. Walk out to private yard and sunsets from your back deck. Versatile finished lower level with full 3 piece bathroom and family recreation area suits kids, teens or a mom and dad escape. Located close to major routes for an easy commute. Handy to GO, shopping, transit, schools. Seller will consider installing new furnace prior to closing. SOLD CONDITIONALLY, NO FURTHER SHOWINGS. THANK YOU (id:24801)
Royal Heritage Realty Ltd.
1099 Thompson Drive
Oshawa, Ontario
Newly Built Modern Freehold Townhouse Located In North Oshawa's Newest Subdivision with no POTL fees. Features An Open-Concept Main Floor With A Spacious Kitchen And Separate Breakfast Area. Enjoy 9-Ft Ceilings, Large Windows Providing Abundant Natural Light, And A Walk-Out To The Backyard From The Living Room. This Home Offers 3+1 Bedrooms And 3.5 Bathrooms, Including A Finished Basement With A Cold Room. The Primary Bedroom Boasts His-And-Hers Walk-In Closets And A 3-Piece Ensuite Washroom, While The Second Bedroom Features A Walk-Out Balcony. Convenient Garage Access From The Foyer. Equipped With Energy-Efficient Heating And An HRV System. Ideally Located Just Minutes From Hwy 407, Costco, Walmart Supercenter, Durham College, And Ontario Tech. (id:24801)
Royal LePage Signature Realty
87 Silversted Drive N
Toronto, Ontario
Beautiful All Brick 2-Storey Detached Home W Attached Double Garage. Elegant Oak Circular Stair & Oak Flooring On Main and Second Floor, Granite Kitchen Countertops, Brick Wood Fireplace, Elegant Wainscoting and Moulding, Large Foyer & Main Floor Laundry Rm. Separate Entrance To Fully Finished Basement Leading To Living Area And Kitchen. 3 Basement Bedrooms Each With Their Own Private Ensuite Washrooms and Closets, Perfect For Renting Or Large Families! Roofing Changed 2019, Newer Furnace From 2023. Backs Onto A Park, Backyard Patio And Gazebo. Situated In A Highly Desirable Neighbourhood, Close To Ttc, Schools, Scarborough Town Centre, Community Rec Centre, Restaurants, Grocery Stores, & Hwy 401. (id:24801)
Homelife Landmark Realty Inc.
137 Munro Street
Toronto, Ontario
Architecturally designed, 137 Munro Street balances clean lines and natural textures with moments of playful character. Step into the lofty custom kitchen where original wood beams and maple hardwood floors meet crisp white cabinetry and porcelain surfaces that feel timeless and refined. A contemporary fireplace anchors the gallery that connects the kitchen and living space. And just across the way, the powder room features a playful terrazzo wallpaper that adds a colourful design twist against the homes soft palette. Enjoy full-height, black-framed glass doors that flood the space with natural light and open to the private back patio for a seamless indoor-outdoor feel. Upstairs, the primary suite delivers the comfort and style of a curated boutique stay. Up the glass-panelled staircase, a serene retreat unfolds with a dreamy soaker tub, waterfall shower, double vanity, and separate closets. A spacious second bedroom, 3-piece bath, and flex space complete the upstairs. And the basement? Wide open and ready for whatever you dream up. With natural light, layered textures, and a neutral palette at its core, this home reveals a quiet whimsy that makes it truly unforgettable. And then there's the neighbourhood. Life in South Riverdale has a rhythm of its own, with mornings spent over coffee at a local cafe, afternoons drifting by in leafy parks, and evenings that can take you anywhere from dinner on Queen East to cocktails in Riverside or a bakery stop in Leslieville. The east end always has something waiting, and with TTC routes and the Dundas DVP on-ramp nearby, downtown is only minutes from home. Plus, street permit parking is available and confirmed by the city. (id:24801)
Bosley Real Estate Ltd.
1553 Honey Locust Place
Pickering, Ontario
Welcome To 1553 Honey Locust Place! Nestled On A Quiet Cul-De-Sac In The Highly Sought-After Community Of Rural Pickering, This Stunning Mattamy-Built Detached Home Sits On A Premium Ravine Corner Lot Measuring An Impressive 139.07 X 90.83 Feet. Featuring 9 Ft Ceilings On The Main Floor, Second Floor, And Basement, And Hardwood Flooring Throughout. Showcasing $200K In Upgrades (See Attached Feature Sheet For Full Details). This Home Blends Elegance, Comfort, And Functionality, It Welcomes You With A Bright And Spacious Foyer That Sets The Tone For The Sophisticated Interiors. To The Left, A Generous Great Room And Formal Dining Area Boast Expansive Windows That Flood The Space With Natural Light. The Chef-Inspired Kitchen Is A True Showstopper, Complete With A Full Suite Of Built-In Miele Appliances, A Dramatic Waterfall Island, And Custom Cabinetry. It Flows Seamlessly Into The Breakfast Area, Which Overlook And Walk Out To The Backyard, And It Is Perfect For Indoor-Outdoor Living. On The 2nd Floor, You Will Find Four Spacious Bedrooms, Including A Luxurious Primary Retreat Featuring An Electric Fireplace, A Large Walk-In Closet, And A Spa-Like 5-Piece Ensuite That Rivals Any High-End Hotel. Both Of The Professionally Designed Basement And Backyard Offer Endless Possibilities For Additional Living And Entertaining Space. The 2 Bedrooms, 2 Bathrooms Basement Plan With City Permit Pending, And The Backyard Landscaping Plan With Laneway House Design Option Available. Basement And Backyard Laneway House Floor Plans Are Available Upon Request. Located Just Minutes From Hwy 7, Hwy 407, Pickering GO Bus Station, Schools, Parks, Grocery Stores, Dining, And More, This Property Offers The Perfect Blend Of Urban Convenience And Tranquil Natural Surroundings. (id:24801)
Bay Street Integrity Realty Inc.
29b Beechwood Drive
Toronto, Ontario
Rarely available modern 2 + 1 bedroom home backing onto the Don Valley ravine. The open concept main floor is filled with natural light from expansive front windows overlooking the trails, creating a seamless connection to nature right outside your door. Upstairs, two spacious bedrooms lead to a private rooftop patio the ultimate spot for entertaining or quiet evenings under the stars. The fully finished basement offers a flexible bedroom/office space with a walkout to the rear laneway and convenient carport parking. A unique opportunity to enjoy urban living with direct access to the Don Valley trail system, parks, and transit, all in a quiet, tucked-away setting. (id:24801)
RE/MAX Hallmark Realty Ltd.
55 Albacore Crescent
Toronto, Ontario
Welcome to 55 Albacore Cres, a detached Side split with 3+2 bedrooms that has been cherished by only its second owner for more than 30 years. As you arrive, the inviting curb appeal sets the stage with mature landscaping, a well-kept exterior, and a welcoming front entry that reflect true pride of ownership. Step into the inviting foyer with functional closet space. Open living and dining room filled with natural light access to deck and yard, creating an airy setting for gatherings and family time. The eat-in kitchen is bright and functional, with easy access to the side entrance and backyard. Upstairs, the spacious primary bedroom offers a double closet and semi-ensuite to an updated full bathroom, while the secondary bedrooms provide comfort and flexibility. The lower level boast an additional large recreation room, currently used as the owners art studio, further enhances the homes functionality. The basement allow for incredible versatility with a self-contained in-law suite featuring two bedrooms, a full kitchen, spacious living and dining areas, full bathroom & its own separate walk-up/walk-out, this level is ideal for extended family or rental income. The attached garage provides excellent storage with 2 mezzanines for storage plus a convenient backdoor entrance. The well landscaped yard adds versatility for kids and adults alike highlighting kids play area which includes a built in sandbox.The location completes the package - set in a family-friendly neighbourhood within walking distance to schools, parks, and trails, and just minutes from shopping, dining, major highways, and transit for an easy commute across Toronto.Meticulously cared for and upgraded over the years, this home offers move-in-ready comfort, income potential, and a welcoming community setting. 55 Albacore Cres isn't just a house its a home where new memories are waiting to be made. (id:24801)
RE/MAX Hallmark Realty Ltd.
226 Cass Avenue
Toronto, Ontario
Experience modern living in this fully renovated bungalow, nestled in a prestigious family-friendly neighbourhood. This elegant home boasts 3 spacious bedrooms, rich hardwood floors, and pot lights throughout, blending warmth with sophistication. The chef-inspired kitchen showcases premium finishes, sleek cabinetry, and a thoughtful layout ideal for both everyday living and entertaining. Upgraded floor to ceiling bay window (2025) in family room. soaks the home with sunlight. Built-in custom wall units both upstairs and downstairs. Double sink spa-like main bath plus 2 newly renovated bathrooms on the lower level. A separate entrance leads to the stunningly finished lower level, complete with 2 bedrooms and 2 spa-like bathrooms perfect for guests, extended family, or a private home office retreat. Situated on an oversized, meticulously landscaped lot, the outdoor space is a true extension of the home. Enjoy a resort-style backyard with a dedicated lounge area, featuring a built-in bar and TV for unparalleled entertaining and relaxation. Built-in garage with backyard access, plus widened and professionally paved driveway and side yard. Refined, functional, and designed with every detail in mind this exceptional property offers a rare opportunity to own a true turnkey luxury residence. Nearby amenities include Agincourt Go, Agincourt Mall with NoFrills & Walmart, schools, Hwy 401, parks, Tam O'Shanter Golf Course and Stephen Leacock community centre. (id:24801)
Union Capital Realty
807 - 555 Yonge Street
Toronto, Ontario
Prime location right above the Wellesley subway station! This bright and spacious corner unit is situated in the heart of downtown Toronto. The well-managed building features a generously sized suite with 9-foot ceilings, wall-to-wall windows, and an open-concept layout. Enjoy a beautifully updated kitchen equipped with stainless steel appliances, granite countertops, and a breakfast bar. Just steps from the subway and within walking distance to the University of Toronto, Toronto Metropolitan University, OCAD University, and George Brown College, perfect for both students and professionals. Schedule your viewing today! (id:24801)
Anjia Realty
Th16 - 165 Pears Avenue
Toronto, Ontario
Your secret escape in the heart of the city is calling-fulfill your urban housing wishes frm a timeless design& luxurious townhouse at AYC where Yorkville meets the Annex! Nestled in a courtyard-facing pocket, this Sun-filled/SW facing End unit offers the upmost privacy & natural light like a semi! $100k+ spent on upgrades& Extremely well maintained!10 ft ceiling on main&9 ft on the rest of the flr, solid hardwood flrthroughout, marble tile flr & bathrm wall on all levels, designer light fixture, R-I Central Vacuum system, direct access to private garage frm basement. Functional main flr w/dedicated SW facing dining area of the 167sqft front patio garden view! A chef inspired/family size kit W/Quora stone counters& 1-piece backsplash, ceiling height cabinetry, 5 burner Jennair cooktop &oven, Bosch dishwasher, Liebherr 30" panelled fridge, hood fan, mw& a extended panty rm! 2nd flr-the entire space is dedicated to grand SW facing primary suite+an office area, a true sanctuary w/a marble 5piece ensuite&his &hers W/I closets.The 3rd flr offers 2 additional corner facing bed rms& a full marble bath, perfect for kids, guests, or a home office. 4th flr offers mechanic rm w/extra storage area, a servingarea that leads to the roof top terrace w/300 degree of unobstructed city view! Ready for you this summer w/trees,outdoor furniture, gas bbq, planters, pergola incl- fullfill your backyard oasis goal& entertain your loved ones! Full access to 181 Bedford Rd amenities incl. business centre, 24-hr concierge, gym, rooftop terrace w/sun deck, party rm, pet wash&guest suites. Walking Distance To Yorkville/Bloor St, designer shops, fine dining, entertainment,UofT, George Brown&Casa Loma.Easy Access To TTC &St. George Station (6-min Walk) Close To Green Spaces:Forest Hill Road Parkette,Taddle Creek Park,Ramsden Park&Most Revered Private Schools Such As UCC, BSS,&Branksome Hall.Internet included.Experience The Pinnacle Of City Living In This Stunning Townhome-YOURURBAN OASIS AWAITS (id:24801)
Century 21 Atria Realty Inc.
S904 - 180 Mill Street
Toronto, Ontario
Welcome to Canary Commons! This bright and modern top-floor corner suite is surrounded by floor to ceiling windows and opens to a spacious wraparound balcony with sweeping views. The kitchen is thoughtfully designed with integrated appliances, granite counters, and clean, contemporary finishes. Residents can unwind on the rooftop deck with city views or take advantage of the on-site co-working space, perfect for remote work. Daily errands are easy with direct access to a grocery store, while the surrounding master-planned community offers parks, dining, transit and the charm of the Distillery District only steps away. (id:24801)
Brad J. Lamb Realty 2016 Inc.
2311 - 666 Spadina Avenue
Toronto, Ontario
****1 MONTH FREE RENT**** U of T Students, Young Professionals & Newcomers Welcome! Check out this updated 2 Bedroom unit at 666 Spadina Ave, a modern high-rise just steps from the University of Toronto. Ideal for students from cities like Vancouver, Ottawa, the GTA, or anywhere across Canada, as well as recent grads and newcomers to Toronto. Available for immediate move-in - claim your new home now! - Utilities INCLUDED: Heat, hydro, and water all covered. - Great Value: Fair pricing in the downtown core - leasing up fast! - Fully Updated: Stylish kitchens, new appliances, hardwood & ceramic floors, private balconies with skyline views. Prime Downtown Location Right by U of T in the Annex neighborhood. Walk to Bloor Street shops, cafés, bars, and Spadina subway station. Get to campus or the office in minutes - no transit stress! Building Perks - Lounge areas, study space, gym, pool table, and a kid-friendly play zone. indoor parking ($225/mo) (id:24801)
Royal LePage Signature Realty
93 Douglas Crescent
Toronto, Ontario
Welcome to this stunning main-floor suite in the historical Governor's Manor in East Rosedale. The beautiful gardens and grounds are meticulously maintained by the property management and the roads and driveways have recently undergone comprehensive renovations. This open concept 1135 square foot suite offers one of the few original ornate masonry wood burning fireplaces in the great room and being a main floor end unit, it is drenched with brightness and sunlight through its vast number of windows. This suite has beautiful hardwood floors, crown mouldings and oversized colonial trim work. The spa-like 5-piece bathroom offers double sinks and a cozy towel warmer. The dining room off the kitchen has one of the few sliding glass walkouts in the Manor to the outside space making it extremely accessible to the privately owned single car covered parking space. The exposed original brick accents throughout the suite remind you of its rich heritage, while offering all modern-day luxury amenities. This suite also provides a huge fully enclosed storage locker with laundry tubs, one floor below the suite with direct access from the kitchen along with the convenience of a rarely used shared clothes washer and dryer. The Manor is pet-friendly and in close walking proximity to the popular Summerhill Market and cafes, TTC, the Brickworks and some of the best walking trails in Rosedale. Don't miss out in being able to call this wonderful opportunity your new home. (id:24801)
Century 21 Regal Realty Inc.
2312 - 35 Mercer Street
Toronto, Ontario
This stunning corner unit, complete with a private 28 sq. ft. balcony, showcases northwest views and modern elegance in the Heart of Toronto's vibrant Entertainment District. Its open-concept design is flooded with natural light through dramatic floor-to-ceiling windows, creating a bright and inviting living space. Just steps from the city's finest dining, theatres, and sports venues, residents will also enjoy access to Nobu's world-class amenities: a state-of-the-art wellness center, private social lounges, cold plunge, sauna, steam room, hot tub, and the exclusive Nobu Hotel & Restaurant. Live at the intersection of timeless luxury and dynamic urban energy (id:24801)
Royal LePage Terrequity Gold Realty


