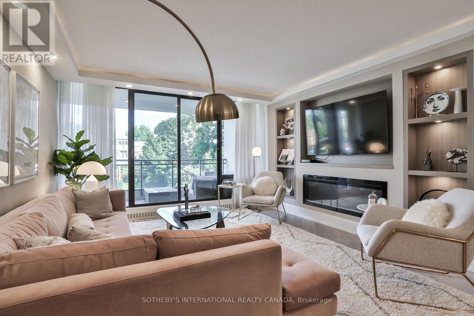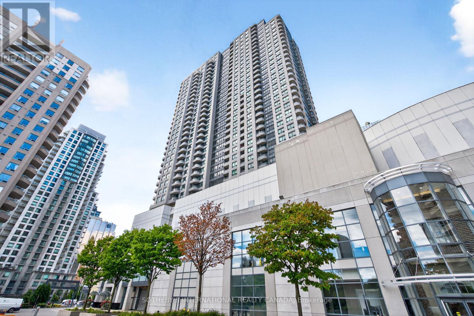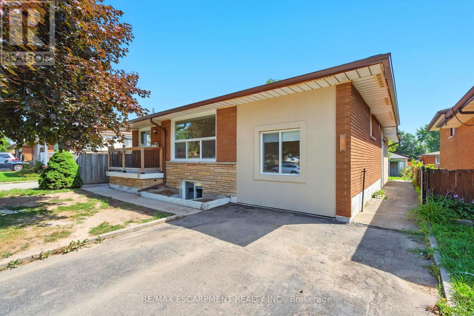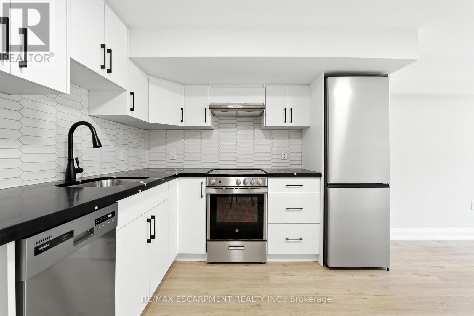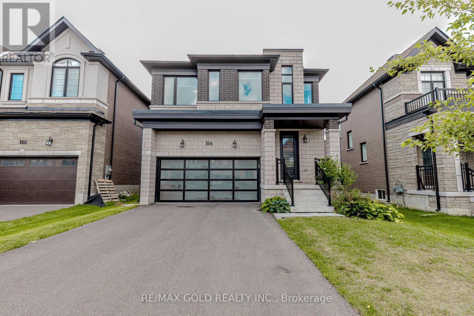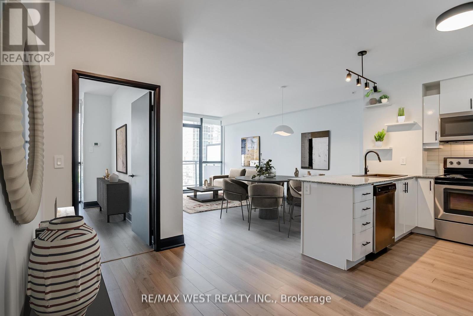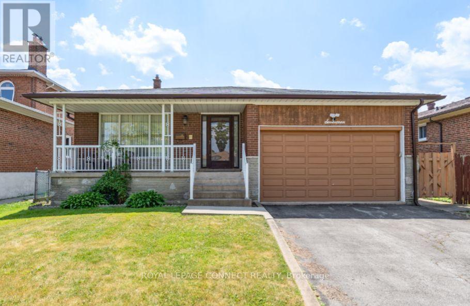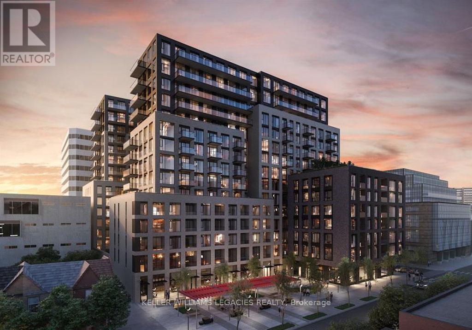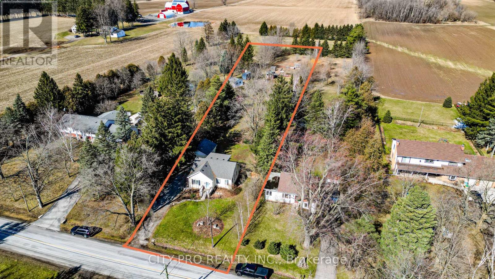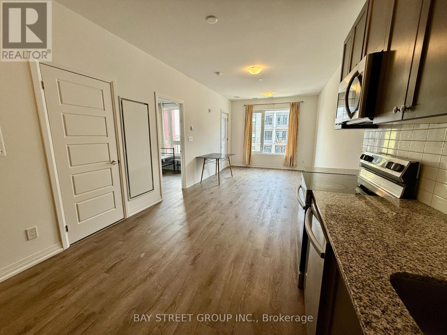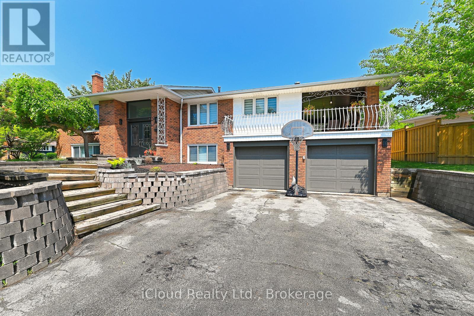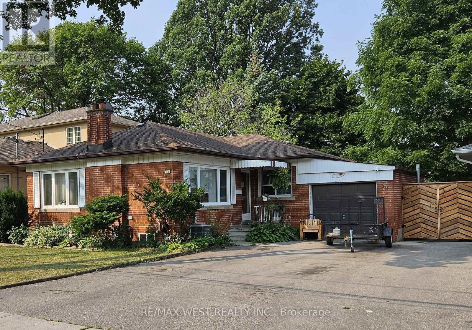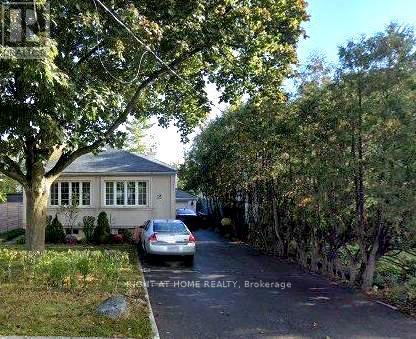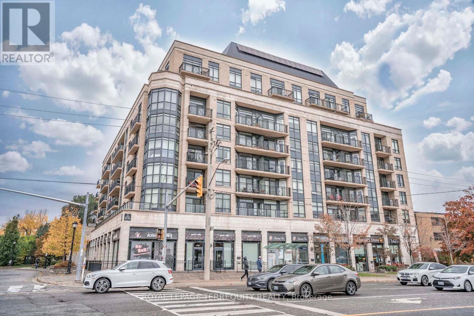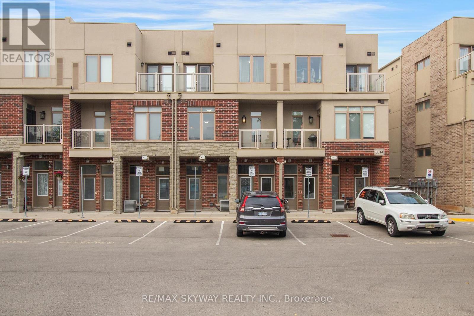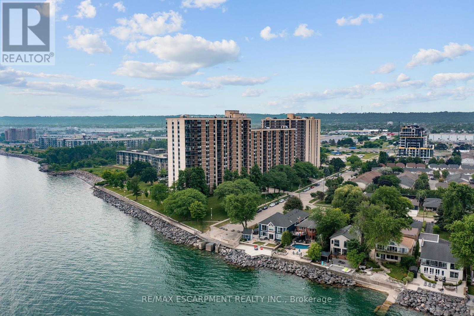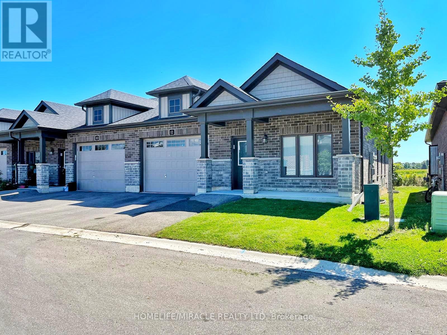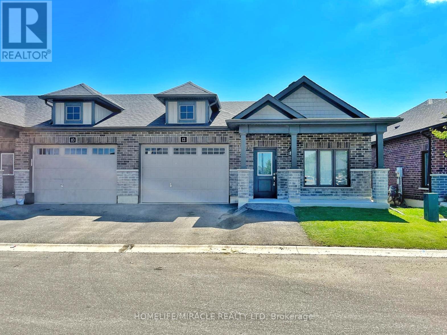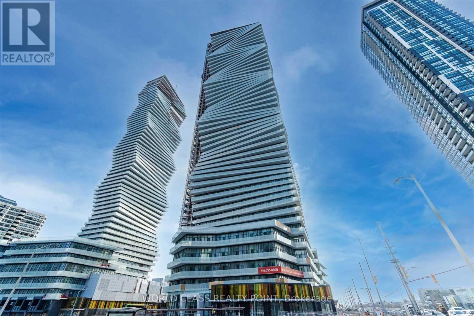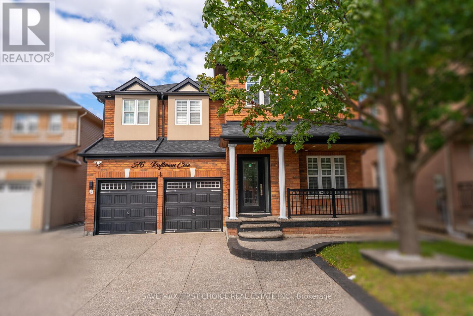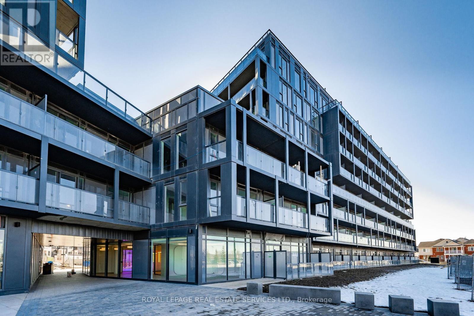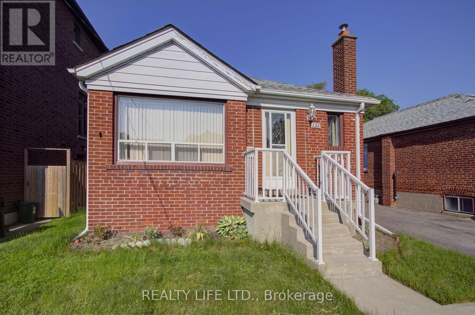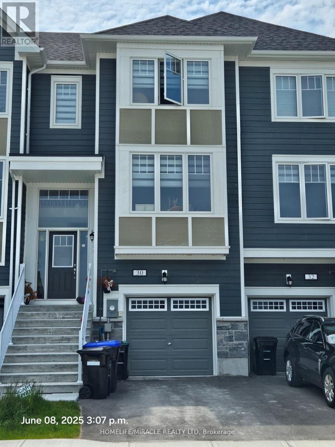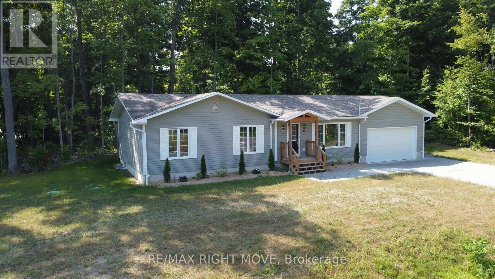301 - 235 St Clair Avenue W
Toronto, Ontario
Discover An Exceptional Opportunity To Own A Meticulously Renovated 2-Bedroom, 2-Bathroom Suite In One Of Midtown Toronto's Most Desirable Boutique Addresses - The Dunvegan. Offering Over 1,100 Square Feet Of Beautifully Curated Living Space, This Rarely Offered Suite Blends Upscale Finishes With An Effortless Layout Designed For Comfortable Everyday Living. Bright And Airy Interiors Are Framed By Floor-To-Ceiling Windows, With Two Separate Walk-Outs To An Oversized Balcony Perfect For Morning Coffee Or Winding Down In The Evening With A Glass Of Wine. The Open-Concept Living And Dining Area Features Custom Built-Ins, A Contemporary Fireplace And Seamless Flow Into A Sleek, Modern Kitchen Complete With Integrated Miele Appliances And A Convenient Breakfast Bar. The Spacious Primary Bedroom Is A True Retreat, Complete With A Custom Walk-In Closet And Hotel-Like Ensuite. A Second Bedroom Offers Flexibility For Guests Or A Home Office, While Ensuite Laundry, One Parking Space, And A Storage Locker Provide Everyday Convenience. Tucked Into The Prestigious South Hill/Forest Hill Neighbourhood, You Are Just Steps From Parks, Charming Shops, Restaurants, And Easy Transit Options Including The Dedicated St. Clair Streetcar And Two Nearby Subway Stations. The Dunvegan Boasts A Recently Updated Lobby And Elevators, Reflecting The Building's Commitment To Quality And Care. For Those Seeking Turnkey Living In A Quiet, Intimate Community-Like Setting, This Is A Rare Gem That Offers Both Comfort And Cachet With Incredible Value. (id:24801)
Sotheby's International Realty Canada
Ph101 - 8 Hillcrest Avenue
Toronto, Ontario
Welcome to The Pinnacle by Menkes, an iconic residence at Yonge & Sheppard offering timeless architecture, direct underground access to transit, shopping, dining, and unmatched urban convenience. Perched on the 35th floor, this bright and spacious 2 bed plus den, 2.5 bathroom penthouse suite features approximately 1,377 sq. ft. of refined living space with unobstructed panoramic views of the city skyline, Mel Lastman Square, nearby parks, and the skating rink below in winter. Expansive windows fill the home with natural light, while the functional split-bedroom layout offers exceptional privacy and flexibility for families, couples, or guests. The open-concept living and dining area flows seamlessly to a private west-facing balcony, perfect for enjoying sunsets and vibrant cityscapes. The primary suite is a peaceful retreat with a walk-in closet and full ensuite bath. The second bedroom has its own dedicated ensuite, while the den offers versatility as a home office or guest space. Additional highlights include a stylish powder room, in-suite laundry, and ample storage. This residence includes two side-by-side parking spaces located near the elevator and an oversized storage locker. Residents enjoy premium amenities: a 24-hour concierge, gym, sauna, party room, guest suites, multimedia room, BBQ area, visitor parking, and more. Unbeatable location with direct underground access to Empress Walk Mall, the North York Centre subway station, Loblaws, Cineplex, and the North York Central Library. Minutes to Highway 401. Located in the sought-after Earl Haig Secondary School and McKee Public School districts. Experience elevated living in one of North York's most desirable addresses where convenience, comfort, and breathtaking views come together. (id:24801)
Sotheby's International Realty Canada
B - 929 Upper Ottawa Street
Hamilton, Ontario
This fully renovated unit offers excellent value without compromising on quality. Featuring modern updates throughout, its perfect for those who want a fresh, move-in-ready space at an accessible price point. Tenants pay 25% of the water and gas bill, plus hydro separately. Optional parking is available for $50/month. In suite laundry. A smart choice for students, young professionals, or anyone seeking comfort and affordability. (id:24801)
RE/MAX Escarpment Realty Inc.
C - 929 Upper Ottawa Street
Hamilton, Ontario
Step into this fully renovated split-level unit that combines modern updates with a unique layout full of charm and character. Perfect for tenants who want more than just a standard apartment, this unit offers defined living spaces, updated finishes throughout, and a fresh, contemporary feel. Tenants are responsible for 25% of the water and gas bill, plus hydro. In suite laundry. Optional parking is available for $50/month. Ideal for professionals, creatives, or couples looking for a distinctive place to call home. (id:24801)
RE/MAX Escarpment Realty Inc.
164 Silverwood Crescent
Woodstock, Ontario
Built By Quality Home Builder "kingsmen"! Quality Built With Exterior Stone/Brick, Taken Builder's Upgraded package In Upgrades .Immaculate Modern Spacious And Sunfilled 4-bedroom, 3-bath detached home by Kingsmen on a 37.98 x 103.32 lot in North Woodstock. Just 4 years new with 2,250 sqft (Modern Elevation C James), featuring 9 ft Ceilings, Hardwood On Main Floor, Oak Staircase With Iron Pickets And An Open-Concept Layout. .Master Bedroom With /5PC Ensuite. Quiet family-friendly community, perfect for growing Families. Close To Parks, Schools, And All Amenities. Fully Fenced Backyard. Laundry 2nd Floor With Sink Cabinets. No Sidewalk On The Property. (id:24801)
RE/MAX Gold Realty Inc.
606 - 2900 Highway 7 Road
Vaughan, Ontario
Exceptionally Bright Condo with Spacious Low-Floor Living and a Generous Balcony! Welcome to this inviting condo featuring a generously sized primary bedroom plus a den, a spacious open concept living and dining area, and breathtaking panoramic sunset views to the west. With approximately 775 sq ft of living space, this suite boasts an additional 171 sqft of outdoor living on the oversized balcony. Modern Updates Include: Freshly Painted W/ Modern Theme, All Updated Modern Light Fixtures, Updated Black Kitchen Sink and Faucet, Updated Black Kitchen Handles, Updated Black Door Handles. The floor-to-ceiling windows provide abundant natural light and offer two convenient walk-outs to the balcony, accessible from both the living room and primary bedroom. Enjoy the warmth and durability of laminate flooring throughout the unit, complemented by a stylish white kitchen with stainless steel appliances. This condo's location is highly convenient, with easy access to all major amenities, public transportation, and the major highways 400/407. Additionally, the Vaughan TTC subway station is just a stone's throw away. Incld one parking spot and one locker! (id:24801)
RE/MAX West Realty Inc.
17 Altair Avenue
Toronto, Ontario
Welcome to this spacious and meticulously maintained 5 level backsplit offering a versatile layout and exceptional living space. Featuring four bright and generously sized bedrooms, this home is designed to accommodate both family living and entertaining. Gleaming hardwood flooring runs throughout the principal rooms, adding warmth and elegance. The property includes two eat-in kitchens, a large family room with fireplace and walk-out to the garden, as well as a side entrance leading to a fully self-contained two-bedroom basement suite ideal for extended family or income potential. A large verandah provides a welcoming outdoor space, while the two-car garage and ample storage ensure convenience and functionality. Located in the desirable LAmoureaux community, this home is close to schools, parks, shopping, and transit. A rare opportunity to own a well-cared-for property in a prime Scarborough location. (id:24801)
Royal LePage Connect Realty
405 - 543 Richmond Street W
Toronto, Ontario
Welcome To Pemberton Group's 543 Richmond Residences At Portland - an incredible new building designed to reflect the historic nature of the neighborhood. Nestled in the heart of the fashion district, this cozy studio unit is ideal for urban life at an affordable price. This unit is walking distance to the lake, the AGO, the Well, Kensington Market, the Metro Toronto Convention Centre, and so much more! Not to mention brand new, top tier amenities including: Concierge, Exercise Room, Gym, Outdoor Pool, Party/Meeting Room, Rooftop Deck/Garden. (id:24801)
Keller Williams Legacies Realty
443 5th Concession Road W
Hamilton, Ontario
Charming Country Home On Just Over 1 Acre Land In Flamborough. Enjoy Peaceful Serenity With Convenient Location Close To Waterdown (~20 Mins GO Station) And Burlington, With Minutes To All Amenities Shopping Grocery School And More.. It's A Spacious, Cozy, Bright & Updated Home; The Main Floor Features A Large Bedroom & Full Bath Highlighted By Hardwood Floors, Cove Molding. Spacious Kitchen Offers Solid Wood Cabinets, Gourmet Kitchen Stove, Concrete Counters & Stainless Appliances. Upper Level Offers 2 Additional Bedrooms + Full Bath Or Can Be Used As A Private Master Suite With Dressing Room. Finished Basement w/ 2 Bedrooms, Living room, Laundry & The Storage Space. Walk Out To Backyard That Extends Approx. 570' w/Fenced-In Space For Pets, Green House, Fire Pit, Lots Of Eating & Seating Options, Vegetable Garden & Chicken Coop. A Large Detached Garage Perfect For A Workshop, Spacious Garden Shed. This Is Truly An Exceptional Package That's A Fantastic Option For Hobby Farmer !! (id:24801)
City-Pro Realty Inc.
309 - 3265 Carding Mill Trail
Oakville, Ontario
Desirable Condo unit Located in Centre of Multi-Million Homes Community by Mattamy Homes. The stunning mid rise condo building is backing on a scenic pond, surrounded by parks and walking trails. Top rated schools, minutes from Oakville uptown core with numerous prime attractions, shopping and dining areas. High-end kitchen appliances, large balcony for enjoying classic Oakville life in a modern unit.including a fitness center, rooftop terrace, and communal spaces, all conveniently located near Oakville Trafalgar Memorial Hospital, upscale shopping, dining, and entertainment options. (id:24801)
Bay Street Group Inc.
2101 Parkway Drive
Burlington, Ontario
Welcome to this spacious, bright, carpet-free custom-built raised bungalow on a huge, oversized corner lot. The Main Floor has much space to enjoy living, family, dining with 3 good-sized bedrooms and its own cloth washer & dryer. Marble floor kitchen with granite countertop, backsplash, and stainless-steel appliances walk out to wide, bright sunny verandah to enjoy either your breakfast or evening dinner/BBQ. It comes with a finished basement with living, dining, an eat-in kitchen, a good-sized bedroom with its own cloth washer & dryer perfect for an in-law suite, or work from home. This home has a double car garage with an extra-long driveway that is perfect for any size family. Freshly painted house with Pot lights done in 2023 , new garage doors, upgraded downstairs kitchen, new downstairs stove, zebra blinds, upstairs washer dryer, light fixtures throughout, new AC2025, new fridge, stove. Very convenient location to 407, QEW, Schools, local transit, and a busy famous Shopping Mall @Brant&QEW. Please note that the staging has been removed. (id:24801)
Ipro Realty Ltd.
30 Golfwood Heights
Toronto, Ontario
Brick bungalow on the premium lot (50x135) in great location. Quiet street, just steps to Weston Golf and Country Club. It features large living/dining area, eat-in kitchen, 3 good size bedrooms and bath on the main floor. Finished basement has separate entrance, 2 extra bedrooms, family room, kitchen, bath and utility/laundry room. Large, fenced, private backyard is perfect for gardening and entertainment. House updates: 2 front windows 2023, roof 2022, AC 2023, driveway 2017.There is plenty of parking - long driveway plus garage. House is close to HWY 401, Pearson airport and Humber River trails. Great opportunity for a large family or multigenerational home! (id:24801)
RE/MAX West Realty Inc.
(Lower Level) - 15 Lynnhaven Road
Toronto, Ontario
Welcome to 2 Bedrooms/2 Baths Basement Rental Unit Fully Furnished in Prime Location Near Yorkdale Mall & Subway with excellent schools.Welcome to your new home in one of the most sought-after neighbourhoods! This beautifully maintained 2-bedroom/2 baths lower level unit offers both convenience and comfort, perfect for those seeking a vibrant urban lifestyle with easy access to amenities.Enjoy a spacious living space with two bedrooms with generous closet space. 2 baths with 3 piece and shared washer & dryer included for your convenience.1 parking spot included.Tenant Responsible for 30% of total utilities of the home. (id:24801)
Right At Home Realty
609 - 676 Sheppard Avenue E
Toronto, Ontario
Luxury Boutique Building In Coveted Bayview Village. This Spacious 1 Bedroom + Den Condo Features 9' High Ceilings Available Only On 6th Floor & Penthouse, Fantastic Open Concept Layout, Nice Open & Quiet Exposure. Lots Of Natural Light. Walk Out To Balcony From Living Room And Bedroom 2 Washrooms. Quick Walk To Subway, Bayview Village Shopping, Restaurants, Cafes, Parks. Easy Access To Hwy 401/404. Luxury Finishes Throughout. (id:24801)
Royal LePage Terrequity Realty
10 - 5014 Serena Drive
Lincoln, Ontario
Welcome to Unit 10 5014 Serena Drive, South Facing, a stylish 2-bedroom, 1-bathroom stacked townhouse that blends comfort with convenience. A Modern Kitchen With A Large Pantry, Stainless Steel Appliances. Generous Size Closets. This home offers a low-maintenance lifestyle perfect for first-time buyers or savvy investors looking to get into a growing community. Open Concept Living, Unit features modern finishes, Bright Open Layout that maximizes space and natural light. Access to the balcony from the Living Area, In-suite Laundry with stackable washer and dryer, storage closet all on the main level. The Kitchen Features a breakfast far, over the stove microwave. Second Level has two bedrooms, Primary Suite Features its own double door access to the Balcony, deep walk in closet, with the second bedroom can be perfect for a guestroom, nursery or an office. A full 4 piece bath on the second floor as well. With its prime location and turnkey condition, this home is a smart choice for anyone seeking style, convenience, and value. Enjoy quick access to the QEW, putting Hamilton, Burlington, and Niagara Falls all within easy reach. Spend your weekends at the nearby beaches, explore local wineries, or enjoy everything the Niagara Region has to offer all just minutes from your door. (id:24801)
RE/MAX Skyway Realty Inc.
218 - 500 Green Road
Hamilton, Ontario
Welcome to 500 Green Road Unit 218 at The Shoreliner! Offering vacant possession, this spacious 2+1 bedroom, 2 bathroom condo features a bright, open layout with a private balcony overlooking the gardens. Ideally located just steps from the elevator and stairs, the unit offers convenient access, generous room sizes, and low-maintenance living. Condo fees include all utilities plus resort-style amenities such as an outdoor pool, hot tub, sauna, gym, BBQ area, workshop, and party room. Situated minutes from the new Confederation GO Station, shopping, schools, lakefront trails, and the QEW, this is an excellent opportunity to enjoy carefree living in one of Stoney Creeks most desirable waterfront communities! (id:24801)
RE/MAX Escarpment Realty Inc.
12 Waterthrush Lane
Haldimand, Ontario
Like-New 3 Bed, 2 Bath Bungalow Townhome 1,468 Sq. Ft.! Discover modern living in this meticulously maintained open-concept home featuring a grand entryway, gourmet kitchen with sleek white cabinetry and stainless steel appliances, and a bright dining/living area perfect for entertaining. The generous master bedroom boasts a spacious walk-in closet, while all bedrooms offer ample space and comfort. Enjoy the convenience of main-floor laundry and sliding doors leading to a private backyard with no rear neighbors for added tranquility. The unfinished lower level offers endless potential for additional storage or customization. A 1.5-car attached garage provides seamless indoor access and extra storage. Located just minutes from Simcoes vibrant amenities, this move-in-ready gem is waiting for you! Schedule your private viewing today! (id:24801)
Homelife/miracle Realty Ltd
12 Waterthrush Lane
Haldimand, Ontario
Like-New 3 Bed, 2 Bath Bungalow Townhome 1,468 Sq. Ft.! Discover modern living in this meticulously maintained open-concept home featuring a grand entryway, gourmet kitchen with sleek white cabinetry and stainless steel appliances, and a bright dining/living area perfect for entertaining. The generous master bedroom boasts a spacious walk-in closet, while all bedrooms offer ample space and comfort. Enjoy the convenience of main-floor laundry and sliding doors leading to a private backyard with no rear neighbors for added tranquility. The unfinished lower level offers endless potential for additional storage or customization. A 1.5-car attached garage provides seamless indoor access and extra storage. Located just minutes from Simcoes vibrant amenities, this move-in-ready gem is waiting for you! Schedule your private viewing today! (id:24801)
Homelife/miracle Realty Ltd
530 - 3900 Confederation Parkway
Mississauga, Ontario
Stunning Brand New 2 Bedrooms + 2 Washrooms + Media Rm, Luxury Living In Executive Condo Located In Downtown Mississauga. Soaring 10Ft Ceiling With Huge Floor To Ceiling Windows, Upgraded With Luxury Window Coverings, Quartz Countertop, Stainless Steel Appliances, Paneled Fridge And Dishwasher. Massive 511 Sq/Ft Terrace With Unobstructed Views. Sun-Filled West Open Unit With Open Concept Layout. Media Rm Can Be Used As Office. One Of The Most Convenient & Sought-After Location In Mississauga, Close To Square One. Public Transit At Door Steps, Close To Highway, Parks, Schools, Library, Shopping Mall, Restaurants, Celebration Square, Grocery Stores Etc. The Building Amenities Are Second To None, Including A Seasonal Outdoor Skating Rink, 24-Hour Concierge, Private Dining Room With Chef's Kitchen, Event Space, Games Room With Kids Play Zone, Outdoor Saltwater Pool, And A Big Rooftop Terrace Perfect For Entertaining Guests !!! (id:24801)
World Class Realty Point
5763 Raftsman Cove
Mississauga, Ontario
Welcome to this **bright and spacious studio basement apartment** located in the desirable **Churchill Meadows** community at **5763 Raftsman Cove, Mississauga**! Featuring a **private entrance through the garage**, this well-maintained suite offers an **open-concept layout**, a **modern kitchen**, and a **full washroom**, making it perfect for **a single professional or a couple**.**Key Features:*** Private entrance through the garage for added privacy* Bright and functional open-concept living space* Modern kitchen with ample cabinetry* Spacious bathroom and well-ventilated layout* One parking spot available**Prime Location Nearby Amenities:*** **Shopping & Groceries:** Erin Mills Town Centre, Walmart, Nations Fresh Foods, Costco* **Transit & Highways:** Minutes to Hwy 403, 401, 407, QEW, and easy access to public transit* **Schools & Colleges:** Close to University of Toronto Mississauga (UTM), top-rated public & Catholic schools* **Parks & Recreation:** Near Churchill Meadows Community Centre, Erin Mills Athletic Fields, and scenic walking trails* **Healthcare:** Short drive to Credit Valley HospitalLocated in a **safe, family-friendly neighborhood**, this home offers comfort, convenience, and accessibility all in one! (id:24801)
Save Max First Choice Real Estate Inc.
A611 - 3210 Dakota Common
Burlington, Ontario
Stunning Contemporary home located in Sought After Alton Village Neighborhood in Burlington. 2 Bedrooms, 631 Sqft. of Exquisite Interior Living Space + 116 Sq Ft Balcony. 9 Ft Ceilings. Floor To Ceiling Windows. Modern Finishes, S/S Appliances, Quartz Counters, Upgraded Built-In Microwave, Laminate Flooring throughout & In-Suite Stacked Washer & Dryer. 1 Parking Spot Included! Quick Access to QEW and 407, Walking Distance To Shopping Center, Restaurants, Parks And Schools. Amenities Include 24-hour Concierge, Party Room With Kitchenette, Rooftop Pool With Outdoor Terrace and Lounge Area, Pet Spa, Fitness Centre, Yoga Studio, Sauna and Steam Room***EXTRASINCL.S/S Appliances, Smart Home System, In Suite Washer/Dryer and 1 Parking spot. (id:24801)
Royal LePage Real Estate Services Ltd.
258 Gamma Street
Toronto, Ontario
Detached Brick 2 Bdrm, 2 Bathroom Bungalow Set On A Beautiful Lot! Desirable Alderwood Location! Great Curb Appeal! Bright & Spacious - Open Concept Living Room, Dining Room & Kitchen. Modern Gourmet Kitchen With Quartz Counters, Glass Cabinetry, Stainless Steel Appliances, Ceramic Backsplash, Farmhouse Style Sink. Walk Out From 2nd Bedroom To Large Sundeck. Hardwood Flooring. Separate Entrance To Finished Basement With Large Rec Rm With Gas Fireplace, Den, Sitting Room, Large Laundry/Storage Room & 4Pce Bathroom. Gas Furnace '2021, Central Air '2021. Circuit Breakers. Private Drive. Ideal For Entertaining! Conveniently Located - Close To Transit, Schools, Shops & Restaurants. Easy Access To Highways & Long Branch Go Train. Shows Well! (id:24801)
Realty Life Ltd.
30 Lana Circle
Wasaga Beach, Ontario
Stunning one year old executive townhome in East Wasaga Beach! Welcome to 30 Lana Circle, offering nearly 1,800 sq. ft. of beautifully finished living space across 3 levels. This 3-bedroom, 3-bath home combines modern luxury with everyday functionality perfect for families or professionals. Enjoy a bright open-concept main floor with 9 ft ceilings, oversized windows, and 8 ft sliding doors to a spacious deck. The gourmet kitchen features tall cabinetry, a 10 ft breakfast counter, dinette area. Lower level includes a versatile family room with walkout door to backyard future Deck and convenient powder room. The primary suite boasts a 4-pc ensuite and large walk-in closet. Two additional bedrooms, upper-level laundry, and generous linen storage complete the home. Back patio w/unobstructed views, Tarion Warranty, Never lived in, high efficient gas furnace, great east end for commute, near shops/professional/medical offices, neighborhood golf course, playgrounds, visitor parking, lovely streetscape/curb appeal One Of The Most Desirable Location In Wasaga Beach With Steps To Large Future Park and Short Drive To Downtown District Where Offers Plenty Of Shops, Foods And Fun! (id:24801)
Homelife/miracle Realty Ltd
1 Ojibway Court
Tiny, Ontario
This beautifully remodelled 3-bedroom bungalow offers modern comfort in a peaceful lakeside setting. Fully renovated in 2024, every detail has been thoughtfully updated to create a bright, functional home that's perfect for first-time buyers, down sizers, or anyone seeking a low-maintenance getaway near Georgian Bay.With 1,450 sqft of open-concept living space, you'll love the fresh floors, new paint, and stylish kitchen featuring new stainless steel appliances. The unfinished basement includes new windows and a rough-in for a Third bathroom offering room to grow. Enjoy daily walks by the Bay, summer swims, or quiet evenings in a welcoming, close-knit community. This move-in-ready home is the perfect blend of comfort, style, and location. (id:24801)
RE/MAX Right Move


