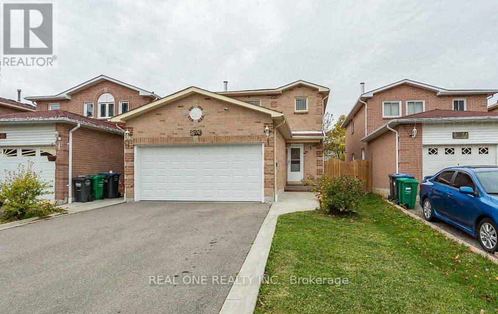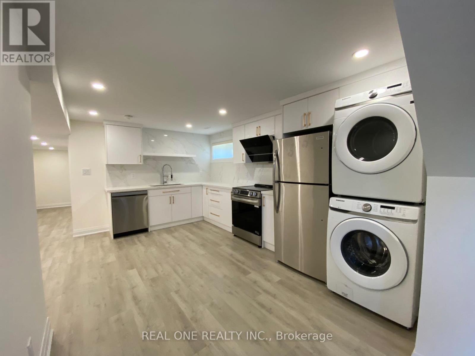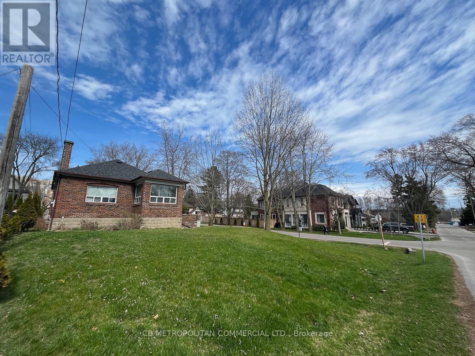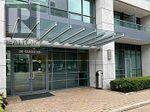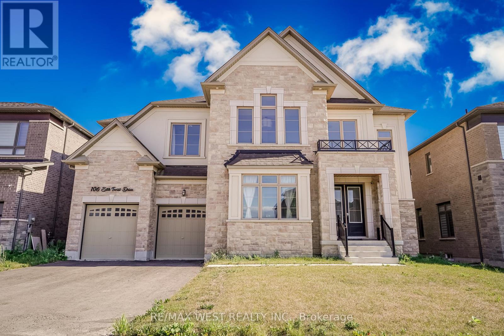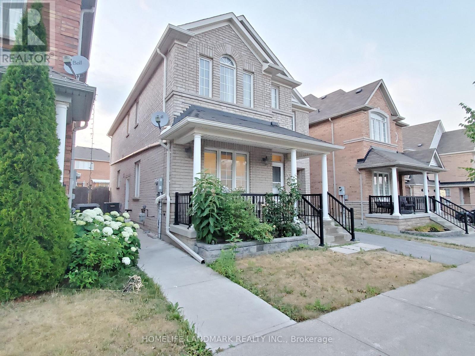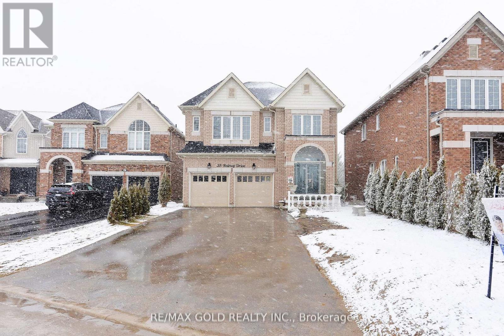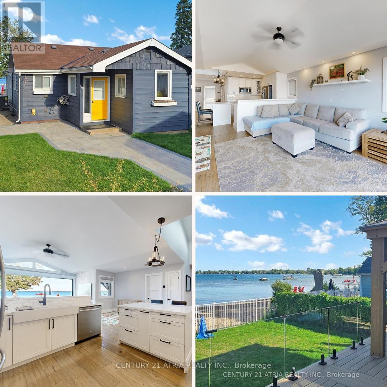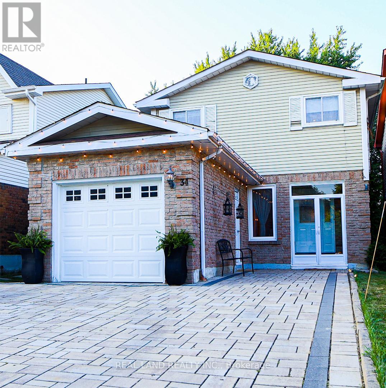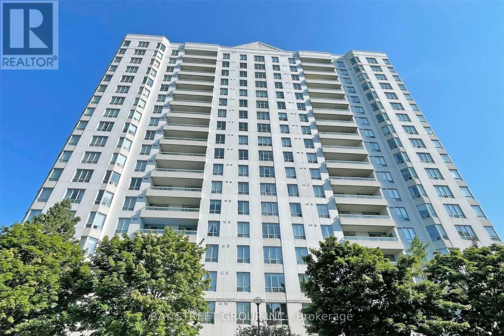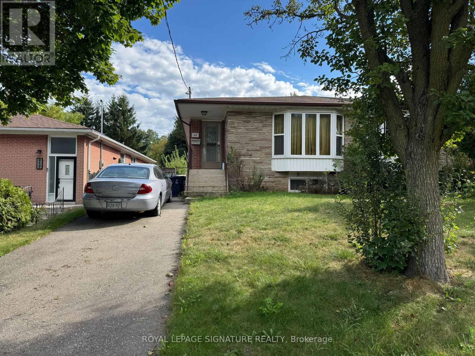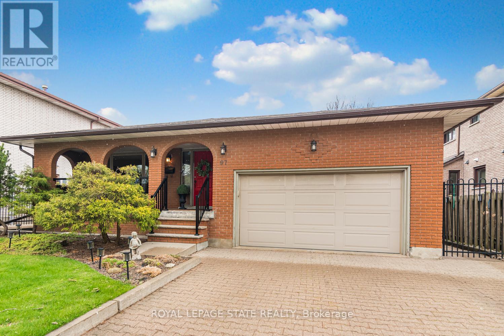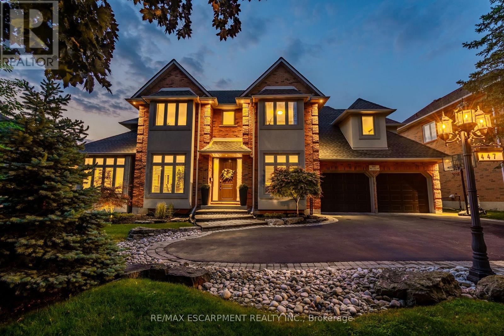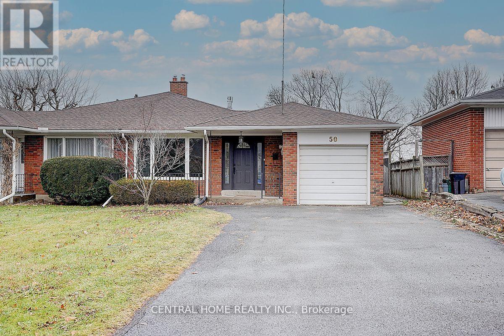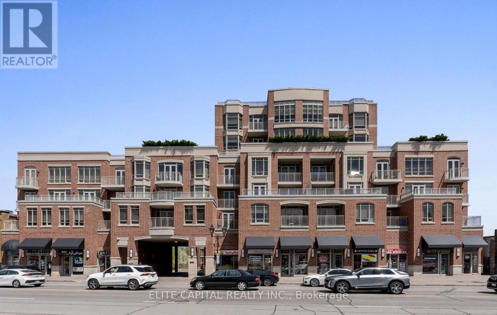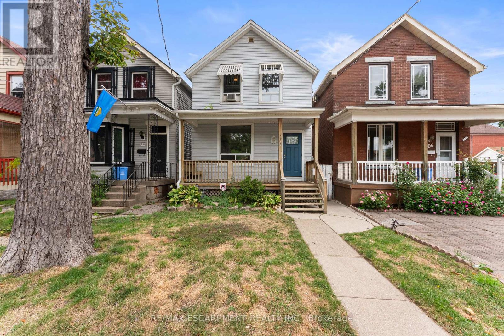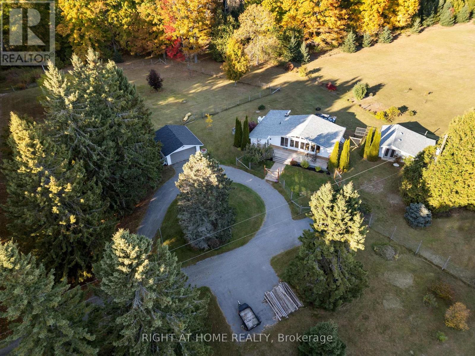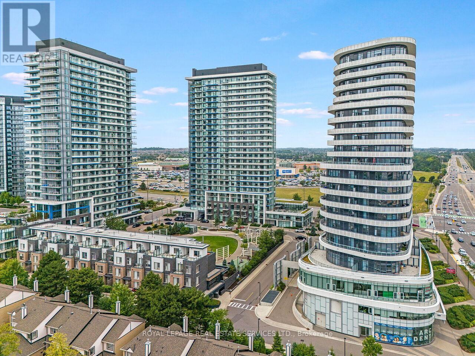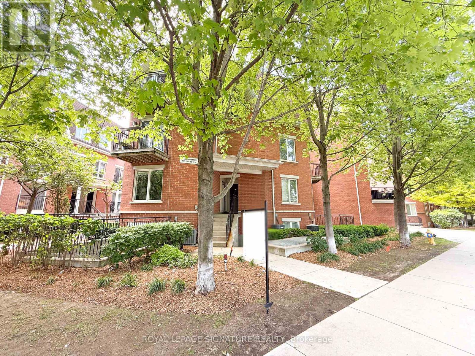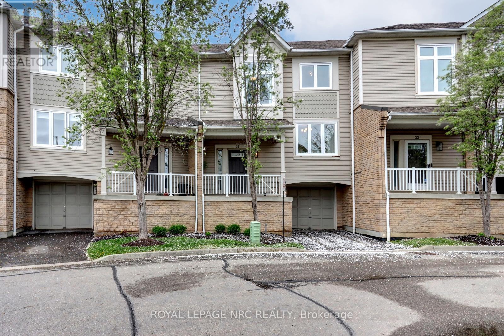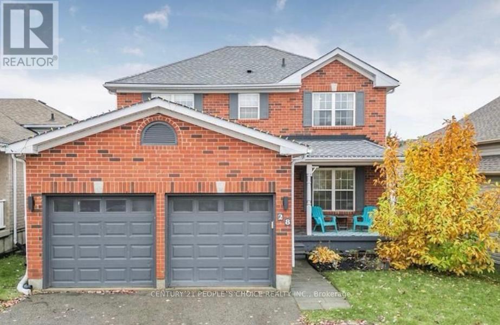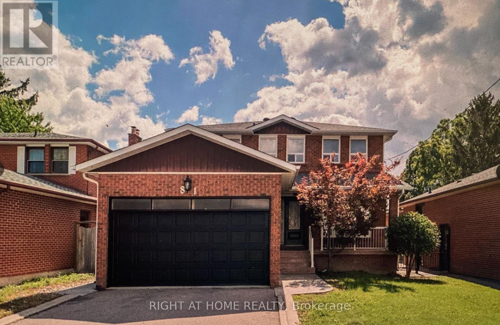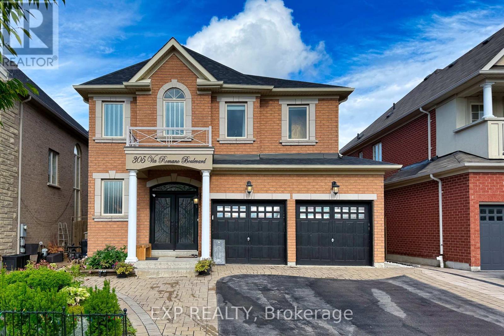Basement - 5070 Rising Star Court
Mississauga, Ontario
Spacious Two Bedroom apartment in Basement with Separate Entrance in High Demand Area. Property Nestled On A Quiet Street, Family Friendly Neighborhood. Easy Access to Hwy 403 and 401. Public Transportation, Bus Stop Steps Away. Nearby Amenities Include: City Centre/Square ONE, Heartland Smart Centre, Costco, No Frills, Bakery Store . Laminate Floor Through Out, Spacious Bathroom with a Bathtub and Shower. Tenant Pays 35% of Utilities: Gas, Hydro and Water, $200CAD Refundable key and Cleaning Deposit. Free From Smoking, Marijuana and Pets. One Parking and Some Furniture Included. Second Parking Space with Extra $50CAD/Month if requested. Perfect For Single, Couple and Small Family (id:24801)
Real One Realty Inc.
Basement Room - 3366 Strabane Drive
Mississauga, Ontario
Basement Room with your own washroom in newly fully renovated semi in Popular Erindale community . Close to square one, UTM, Golden Square, Go train station. Note this listing price is just for one bedroom. The kitchen and Living/dinning area will be shared with tenants in the other bedrooms. Landlord will manage the cleaning of the shared space. Parking is first come first serve. (id:24801)
Real One Realty Inc.
1403 Orchard Hill Road
Mississauga, Ontario
Extra-large 6,600 square foot corner lot on the crest of Orchard Hill; best lot in this enclave of 50 properties adjacent to the Toronto Golf Club, Lakeview Golf Club & Lakeshore Park; surrounded on 3 sides with golf courses and parks; walking distance to 507 Streetcar route (Long Branch route which continues as the 501 Queen) and the Long Branch GO train station then onwards to Union Station in 23 minutes; also walking distance is the Small Arms Inspection Building (SAIB) which is an historic, multi-purpose building that presents a wide range of arts and cultural programs such as a large farmers market, makers fair, monthly antique show and more; holding income with 2 apartments needing only a little redecorating while you get plans & permits; large garage has a separate hydro utility account and ready to replace with a magnificent garden suite; builders alert! (id:24801)
Cb Metropolitan Commercial Ltd.
917 - 30 Clegg Road
Markham, Ontario
Experience the best of Unionville living in this stunning property. Strategically located in the heart of the community, it offers effortless access to amenities like bus stops, the civic center, Markham Theater, and top-ranked Unionville High School. Enjoy an unobstructed northern view, 9' ceilings, open concept living, and a walk-out balcony. Modern features include laminate floors and granite countertops. Just minutes from highways 404 and 407, the GO Train, and shopping malls, this home combines luxury, convenience, and scenic beauty. (id:24801)
Homelife Landmark Realty Inc.
106 Silk Twist Drive
East Gwillimbury, Ontario
A Rare Gem in Prestigious Anchor Woods. This luxury Regal Crest-built James model (see attached floor plan) offers an expansive of thoughtfully designed living space. This stunning residence features 4 spacious bedrooms with ensuite bathrooms, a main-floor office, and an open-concept loft ideal for growing families or work-from-home professionals. Designed for both elegance and comfort, the home boasts 10-foot ceilings on the main level and 9-foot ceilings upstairs, and pot lights throughout, creating a bright, airy atmosphere throughout. Meticulously upgraded with two staircases for convenience and flow. Enjoy seamless flow throughout the home with a functional secondary staircase tucked away access near the mudroom, offering quick and private access to the garage, basement, main-floor family room, and directly up to the second-floor bedrooms and loft. Whether you're coming in from the garage with groceries, managing a busy household, or simply seeking added privacy and ease. A chef-inspired kitchen with quartz/marble countertops, walk-in pantry, kitchen server, and built-in wine rack. Waffle ceilings in the office and family room. The three-car tandem garage provides ample space for vehicles and storage, and the unfinished basement offers a blank canvas for your dream space, be it a gym, theatre room, or in-law suite. Ideally located just minutes from GO Transit, Highways 400 & 404, Upper Canada Mall, Costco, Longos, and entertainment options. This home brings unmatched convenience; it's a lifestyle upgrade. Don't miss your chance to own in one of the most sought-after communities in the area. Some photos are virtually staged. (id:24801)
RE/MAX West Realty Inc.
Bsmt - 61 Albert Roffey Crescent
Markham, Ontario
Fully Renovated Basement Apartment Located In The Prestigious Boxgrove Neighborhood Of Markham! Featuring A Modern Design With An Open-Concept Layout, This Spacious Unit Offers A Practical Floor Plan With A Stylish Kitchen, Bright Living Room, And Two Generously Sized Bedrooms. Private Laundry For Your Own Use. Enjoy Quiet Living On A Family-Friendly Street In A High-Demand Area. Close To Top-Ranked Schools, Parks, Trails, Boxgrove SmartCentres Plaza, Longos, Walmart, Costco, Markham Stouffville Hospital, Cornell Community Centre, Hwy 407, And GO Transit. Perfect For Small Families Or Professionals Seeking Convenience And Comfort In A Prime Markham Location. (id:24801)
Homelife Landmark Realty Inc.
Lph02 - 608 Richmond St. W Street
Toronto, Ontario
Super bright and cozy Lower Penthouse 2 Bed & 2 Full-Bath With 11' Ceiling; 829 Sf Of Interior + Over 109 Sf Of Balcony W/ Gas Line For BBQ.Floor-To-Ceiling Windows provides spectacular open views of north. Lots Of Upgrades Throughout The Suite Incl. Full-Size Gas Stove (2019), Herringbone Flooring Throughout (2020), Front-Load Washer/Dryer (2022) S/S dishwasher (2023) Storage in bathroom (2023) Closet and B/I desk in 2nd bedroom (2023) B/I closet in foyer (2023). Walking Distance To Grocery, Restaurants, Coffee Shops, Public Transit & Much More (id:24801)
Right At Home Realty
35 Rainey Drive
East Luther Grand Valley, Ontario
Nestled in a peaceful, welcoming neighborhood, this exquisite home exudes charm and elegance. With a sprawling front yard and exceptional builder enhancements throughout, this property is truly one-of-a-kind. The open and airy floor plan features a luminous living space, complete with soaring 9 ft. ceilings, Warm Fireplace perfect for cozy evenings. The kitchen is a true highlight, with elegant quartz countertops and backsplash, stainless steel appliances, oversized upper cabinets, and a generously sized pantry for ample storage. The home is beautifully illuminated with pot lights and upgraded LED fixtures. Book your showing today to experience this incredible property in person! (id:24801)
RE/MAX Gold Realty Inc.
901 Adams Road
Innisfil, Ontario
Stunning Lakeside Retreat on the Shores of Lake Simcoe! This property sits beside and directly fronts a private waterfront park, accessible only to association members with key access giving you all the perks of lakefront living without the hefty waterfront taxes. Features include ample parking, a detached garage, and a storage shed. Recently renovated, the home offers 3 spacious bedrooms, 2 modern bathrooms, a pristine kitchen with stainless steel appliances, engineered hardwood flooring and breathtaking unobstructed lake views. (id:24801)
Century 21 Atria Realty Inc.
34 Lilac Avenue
Markham, Ontario
Welcome to this Immaculate Gorgeous Renovated 4-Br House , large brand new deck with Gazebo & Raised deck pool , located in highly desirable Willowbrook! 158' Extra Deep Premium Lot W/ Beautifully Landscaped Backyard Back On Family Park! and a stylish basement bar for entertaining. Landscaped Front Lawn W/ Double Driveway And Interlocking Walkway! Family Rm. O/L Park! $$$ Spent On Upgrades! Newer Hardwood Floor & Paint(2025) Throughout! Modern Baths W/ Granite Countertop @2nd F! Maple Hardwood Stair With Iron Pickets! Modern Kitchen With Quartz Countertop!Walking Distance to Transit, Great Location! Located in one of Ontarios top school districts with St. Robert CHS (#1 ranked), plus Johnsview Village P.S., St. Rene Goupil-St. Luke, and Thornlea S.S. Steps to transit, and minutes to Hwy 404, Hwy 407, Thornhill Community Centre, shops, and restaurants. ** This is a linked property.** (id:24801)
Real Land Realty Inc.
Ph12 - 2628 Mccowan Road
Toronto, Ontario
Client RemarksGorgeous Penthouse Unit With Beautiful West/South View* Rarely Available* Featuring 9'Ceilings*Open Functional Layout* W/ 2 Bdrms & 2 Full Bthrms*Upgraded Kitchen* W/ Granite Ctr Top* S/S Appliances* Ensuite Laundry* Laminate Throughout* Blinds In All Rooms* Renovated Bthrms W/ Granite Tile & Ctr Tops* Closet Organizer In Master Bdrm* Freshly Painted! Amenities, Walk To Ttc. Welcome To Chartwell Place! (id:24801)
Bay Street Group Inc.
215 Woodsworth Road
Toronto, Ontario
Welcome to 215 Woodsworth Rd in the prestigious St. Andrew - Windfields community of North York| Attention all renovators and Handymen - tremendous opportunity to get in this community of under a million dollars - Amazing value| Home in need of a thorough cleaning and renovations| Priced to sell| This home features 3 good sized bedrooms and an open concept main floor| Primary bedroom w/ walk-in closet and walkout to yard| Partially finished basement w/ separate entrance, gas fireplace, bar, and 2 pc bath| Large private driveway for 3 cars| (id:24801)
Royal LePage Signature Realty
97 Albion Falls Boulevard
Hamilton, Ontario
Welcome to this beautiful 4 Bedroom executive home in the exclusive East Mountain location of Albion Falls. This "All Brick Gem" has been extremely well cared for and adorned with high end finishing throughout. Enjoy the custom kitchen with its gorgeous Quartz counter and island that shines bright with many pot lights and wonderful grand window allowing plenty of natural sun light. This custom kitchen includes wonderful stainless steel appliances and gas convectional range. Entertain family and friends in the formal living and dining room by preparing dinners in your custom Chef Kitchen. This home offers a wonderful family room with a warm wood burning fireplace for those cold winter evenings. The lower level has a great recreation and a games room with the practicality of a walk up separate entrance. The private and immaculate backyard has a wonderful side Pergola to host many outdoor events. This home is priced to sell and a great opportunity to live in an exclusive Hamilton Mountain Location! (id:24801)
Royal LePage State Realty
447 Golf Links Road
Hamilton, Ontario
Prestige, Luxury, and Lifestyle in Ancaster's Most Coveted Enclave. Set in one of Ancaster's most sought-after neighbourhoods - just steps from the iconic Hamilton Golf & Country Club - this freshly reimagined residence offers nearly 4,000 sq. ft. of refined living space where timeless design meets everyday comfort.The professionally designed chefs kitchen ('22) is the showpiece of the home: custom full-height shaker cabinetry with glass-lit accents, quartz counters, a charcoal island with brushed bronze fixtures, gas cooktop with pot filler, farmhouse sink, custom range hood, and herringbone style backsplash. Wide-plank hardwood floors and designer lighting complete this entertainer's dream. Main-floor highlights include a bright executive home office, elegant wainscoting, and an inviting flow that balances open concept with defined living spaces. Upstairs, four spacious bedrooms provide plenty of room to grow, while the primary suite feels like a boutique hotel retreat: Moroccan-inspired marble tile, walk-in glass shower, and dual vanities ('20). The fully finished lower level adds flexibility, with a 5th bedroom, full bath, and generous rec space - perfect for guests, in-laws, or an independent teen. Step outdoors and discover a backyard built for memory-making: a sparkling saltwater pool with a brand-new liner ('25), built-in play structure, and a fully fenced yard that offers both privacy and peace of mind. Families will appreciate proximity to top-ranked public and Catholic schools, with extracurricular programs, parks, and trails nearby - making this not just a home, but a foundation for a connected, active lifestyle. This is more than a house. It's an Ancaster lifestyle statement - design-driven, family-forward, and move-in ready in one of the city's most prestigious enclaves. (id:24801)
RE/MAX Escarpment Realty Inc.
Lower - 50 Sherwood Forest Drive
Markham, Ontario
Newly Renovated 3-Bedroom, 2-Bathroom Lower Floor for Rent! This spacious and bright basement unit features a brand-new renovation, an independent kitchen, and in-unit washer/dryer for ultimate convenience. Located in a prime neighborhood near top-ranked schools Markham District HS and Markville SS. Excellent transit access and close proximity to community amenities make this an ideal home for families or professionals. Tenant responsible for 50% of utilities. Don't miss this opportunity for a beautiful and private living space! (id:24801)
Central Home Realty Inc.
115 - 10101 Yonge Street
Richmond Hill, Ontario
Introducing The Renaissance of Richmond Hill, an upscale boutique condominium built by Tridel. This stunning 2-bedroom, 2-bathroom residence offers 1,465 sq ft of well-designed living space, highlighted by 10-foot ceilings and a serene view overlooking a quiet interior street. Enjoy a gourmet kitchen complete with built-in appliances and a custom-designed range hood. This Unit also features a long gallery wall, perfect for showcasing photos and artwork. Prime location, minutes from Richmond Hill GO Station, Hillcrest Mall, T&T Supermarket, Walmart, local parks, public libraries, and Mackenzie Health Hospital. (id:24801)
Elite Capital Realty Inc.
208 East Avenue N
Hamilton, Ontario
Welcome to 208 East Ave North, a charming duplex located in the heart of Hamilton, Ontario! This spacious property offers two units, perfect for investors or homeowners looking to live in one and rent out the other. Each unit features bright, open-concept living spaces, with large windows that allow natural light to fill the rooms. The lower units both boast 2 bedrooms, full kitchen. With separate entrances this property provides privacy and convenience for both tenants and owners. Situated just minutes from schools, Hamilton General Hospital, public transit, parks, and the vibrant downtown Hamilton scene, this is an ideal location for anyone looking to enjoy the best of city living. Don't miss out on this fantastic opportunity to own a duplex in a growing neighbourhood! (id:24801)
RE/MAX Escarpment Realty Inc.
203 Barnes Road
Brighton, Ontario
Welcome to 203 Barnes Rd, Brighton Your Private Paradise Awaits! Tucked away on 14 spectacular acres of park-like landscape, this serene property offers the perfect blend of privacy, nature, and opportunity. Imagine sunsets and wildlife views from every angle, framed by mature trees and majestic pines that border the grounds. This charming chalet-style bungalow features 2 bedrooms and 1 bathroom, with an open-concept main floor boasting cathedral ceilings and floor-to-ceiling windows that flood the home with natural light. Step onto the expansive front porch or relax on the massive back deck, complete with a gazebo and hot tub your personal retreat in the heart of nature. The main-floor primary bedroom opens directly to the back deck, making it ideal for morning coffee or late-night stargazing. The recently renovated eat-in kitchen (2022) is a chefs dream, showcasing quartz countertops, pot lights, and a sleek new Bosch dishwasher. The finished basement provides a spacious additional bedroom and a bright, inviting family room perfect for gatherings or movie nights. Bonus: A separate heated and air-conditioned outbuilding (formerly a guest house, currently a kennel) offers endless possibilities launch your dream dog boarding or daycare business! Plus, it can double as a heated tack room and horse pastures for equestrian enthusiasts. Zoned RU2 with room to grow and dream. Just minutes to Hwy 2, the 401, a short walk to the beach, Lake Ontario, Presquile Provincial Park, the iconic Big Apple, and public boat launch access. (id:24801)
Right At Home Realty
1807 - 2560 Eglinton Avenue W
Mississauga, Ontario
Welcome to Unit 1807 at The West Tower by Daniels! Step into a world of elevated elegance and everyday convenience in this sun-drenched 1-bedroom/1 bathroom Suite, boasting 620 sq. ft. of stylish interiors and a rare 82 sq. ft. balcony. The generous terrace is ideal for soaking in spectacular skyline views and enjoying your morning coffee or evening relaxation. Nestled in the vibrant heart of Central Erin Mills-Mississaugas premier community, this residence beautifully marries modern living with family-friendly charm and upscale amenities. Key Features of Suite 1807 is the open concept Layout, a spacious design enhanced by luxury finishes, a stunning quartz countertop, wall-to-wall windows flood the suite with sunlight, creating a warm and inviting atmosphere. Ideal for first-time buyers, down sizers, or savvy investors. This prime location places you within walking distance of Erin Mills Town Centre and an array of popular dining options, including IHOP and Boston Pizza. Essential shopping is just around the corner with Loblaws, RONA, LCBO, and Indigo nearby. Nature enthusiasts will appreciate the proximity to Quenippenon Meadows Park and scenic walking trails, making outdoor adventures easily accessible. Commuting is a breeze with quick access to Hwy 403, Erin Mills Parkway, and Eglinton Ave. Families will love the choice of top-rated schools in the area, including John Fraser Secondary, St. Aloysius Gonzaga, and Middlebury Public School, along with the University of Toronto Mississauga Campus just minutes away. Amenities at The West Tower Include, 24/7 Concierge & Security, Outdoor BBQ & Community Garden, elegant party Room for hosting memorable events, modern gym & lounge Spaces for relaxation and fitness. More than just a condo, this is a lifestyle choice. Whether youre starting your real estate journey or seeking the perfect upgrade, Suite 1807 offers a delightful blend of urban convenience and modern living. (id:24801)
Royal LePage Real Estate Services Ltd.
1602 - 28 Laidlaw Street
Toronto, Ontario
Charming Two-Story Townhouse in a Prime Location! This Bright and Well-Appointed Townhouse is Just Steps Away from King and Queen East. The Spacious, Open-Concept Main Floor Features a Walk-Out to the Terrace, Open Concept, Granite Countertops, Stainless Steel Appliances, and a Convenient Ensuite Stacked Laundry. The Main Floor Utility Closet Offers Ample Storage or Pantry Space. Upstairs, You Will Find a Large Primary Bedroom with a Double Closet, As Well As an Additional Plus One Space that's Currently Being Used as an Office, It Could Easily Serve as a Nursery or Work Out Space. Bathroom has been Beautifully Updated with New Tub, Cabinet and Toilet. All popcorn Ceilings Removed, Unit freshly painted, Enjoy the Good Weather on the Large 90 sq ft Terrace, Complete with Custom-Made Wooden Built-In Seating. Downtown Living with a Neighbourhood Feel! (id:24801)
Royal LePage Signature Realty
32 - 7101 Branigan Gate
Mississauga, Ontario
Welcome to 7101 Branigan Gate, Unit 32, in the sought after Levi Creek community! This beautiful 3-bedroom, 2-bathroom townhome is turnkey ready and nestled in an exclusive, family-friendly neighbourhood. Step into the open-concept main level featuring a family room with soaring 12 ceilings, a cozy gas fireplace, and a walkout to one of the largest, fenced, rear yards in the complex, perfect for entertaining or relaxing outdoors. Upstairs, enjoy an updated kitchen with a stylish tile backsplash, a spacious pantry, and a new sliding door leading to a private deck that overlooks your premium backyard oasis. The open staircase, lined with soaring windows, fills the home with natural light throughout the day. The upper level features a spacious primary bedroom with en-suite privilege access to a full bathroom, along with two additional well-sized bedroomsideal for family, guests, or a home office. Downstairs, the fully finished basement is the perfect space for movie nights or a cozy retreat. You'll also enjoy indoor garage access, and the backyard can be accessed conveniently through the garage as well. Many updates include New Fridge, Washer, Dryer, All Windows and Patio Doors in 2024, Dishwasher, Stove, Heat Pump and Furnace in 2023. Located close to transit, Highway 401 & 407, and just steps to parks and walking trails. Families will appreciate being within walking distance of highly rated schools, including Francophone schools: Ange-Gabriel Catholic Elementary School & Ecole secondaire catholique Sainte-Famille. This is an incredible opportunity to own a spacious and bright home in one of the most desirable communities in the area! (id:24801)
Royal LePage NRC Realty
28 Leggott Avenue
Barrie, Ontario
Move in READY Now, One Bedroom and Free WiFi All inclusive - A MUST SEE.. Wow!! FANTASTIC LOCATION IN Barrie - Very Spacious, Clean And Modern Living Space. 1 Full Bedroom, . Don't miss a chance to snatch this place. (id:24801)
Century 21 People's Choice Realty Inc.
Lower Unit - 81 Oak Avenue
Richmond Hill, Ontario
Newly Renovated, Bright, Spacious Walk-Up Basement About 1200Sqft, 2 Bedroom Apartment, Located In A Quiet Safe, Prestigious Multi-Million Dollar South Richville Neighbourhood. High Ceiling, Extra Spacious Living/Family Area, Private Laundry Set, New 200Amp Electric Panel, Quartz Kitchen Countertop, Vinyl Floor & Pot Lights Throughout, Large Above-Ground Windows In Every Room. Ready To Go For Professional Persons, Young Couples, Or Students, Minutes Walk To Yonge St, Parks, Hillcrest Shopping Mall, Supermarkets, Restaurants, & Top Rated Schools & Much More, Aaa Tenants Only, Non-Smokers And No Pets, Tenant Pays 1/3 Utilities (Hydro, Gas, Water & Hot Water Tank Rental) & Internet. Tenant Insurance Is A Must. (id:24801)
Right At Home Realty
305 Via Romano Boulevard
Vaughan, Ontario
Welcome to this exquisite residence in the prestigious Upper Thornhill community, where elegance, comfort, and functionality come together in perfect harmony. This beautifully maintained home boasts 5+2 spacious bedrooms and 5 bathrooms, offering an abundance of living space ideal for large families, multi-generational living, or savvy investors seeking a versatile property with endless potential. Situated within one of the area's most desirable school districts, including St. Theresa HS, Alexander Mackenzie IB, Herbert H. Carnegie PS, and Viola Desmond French Immersion, all just steps away, this home ensures exceptional educational opportunities right at your doorstep. Inside, the thoughtful floor plan is designed for both everyday living and effortless entertaining. The main-floor laundry room offers direct access to the garage and side entrance, providing convenience for busy households. The finished walk-out basement is a true highlight, complete with two additional bedrooms, a full kitchen, and a private double-door entry. Step outside to discover a private backyard oasis, fully fenced for privacy and security, featuring two garden sheds that add both charm and functionality. Whether you dream of summer barbecues, a safe play area for children, or peaceful evenings under the stars, this yard delivers. Beyond the property itself, the location is unbeatable. Nestled near parks, trails, shops, restaurants, a hospital, major highways, and public transit, this home offers everything you need within easy reach. Commuters will appreciate the seamless highway access, while families will love the nearby green spaces and recreational facilities. This is more than just a house-it's a place where memories will be made, where convenience meets luxury, and where every detail has been carefully considered. Whether you are looking for your forever family home or an investment opportunity, this property embodies the very best of Upper Thornhill living! (id:24801)
Exp Realty


