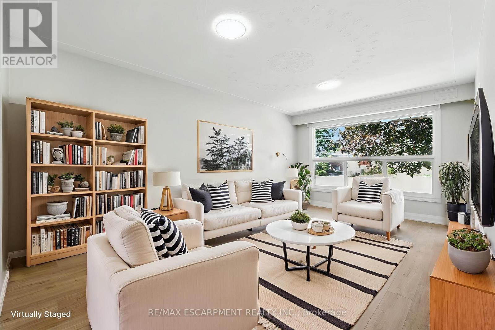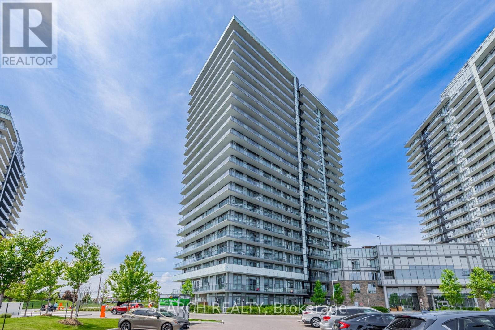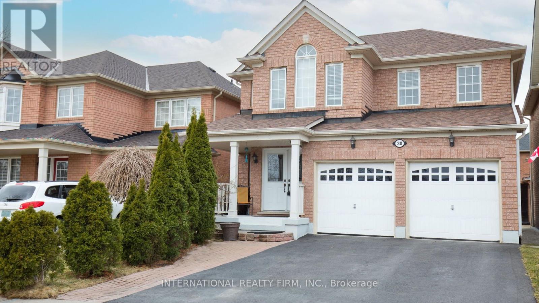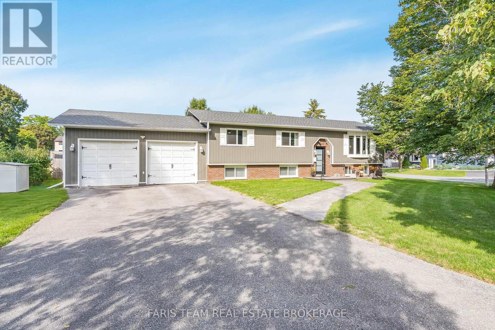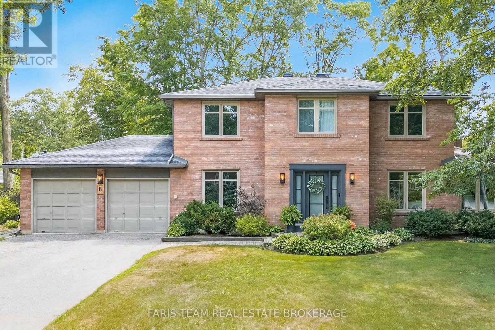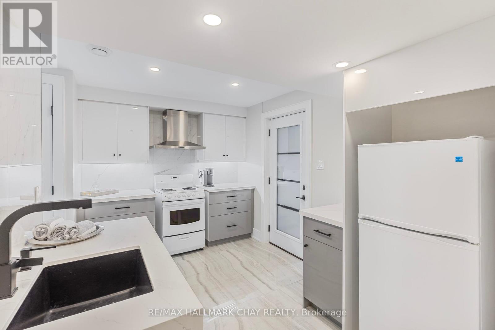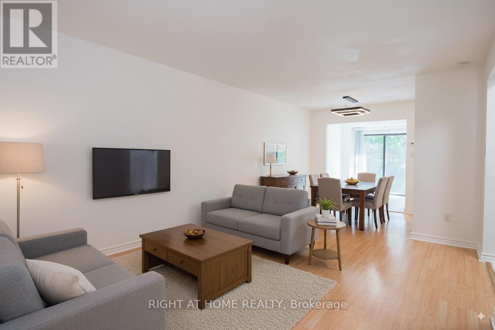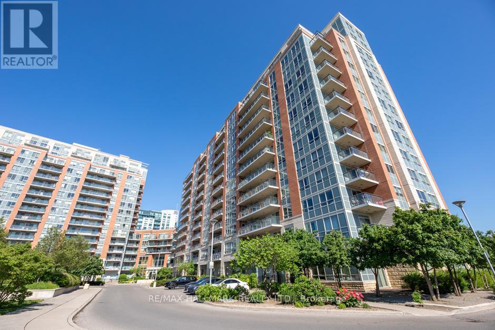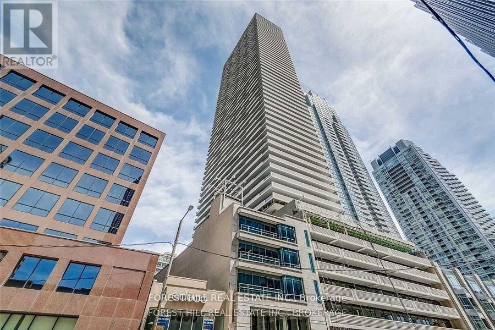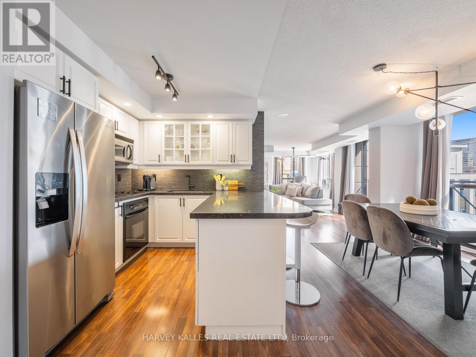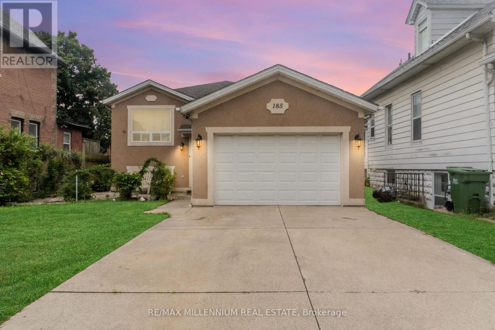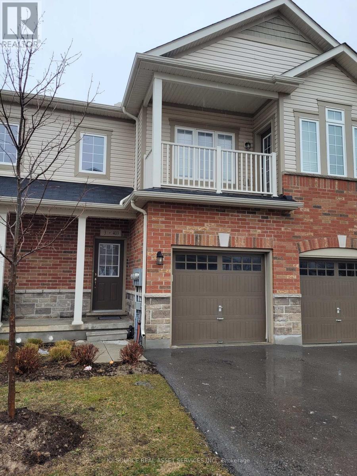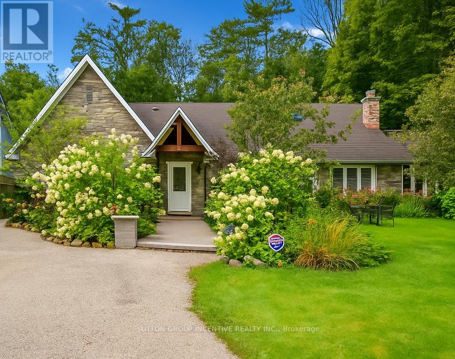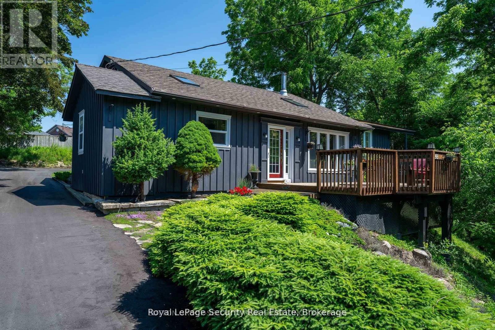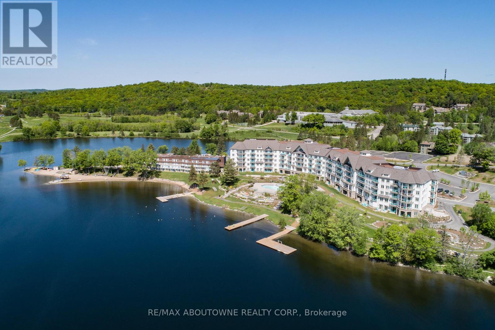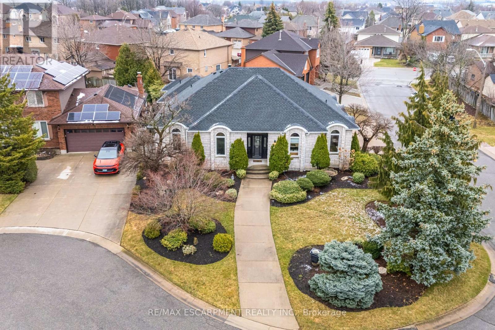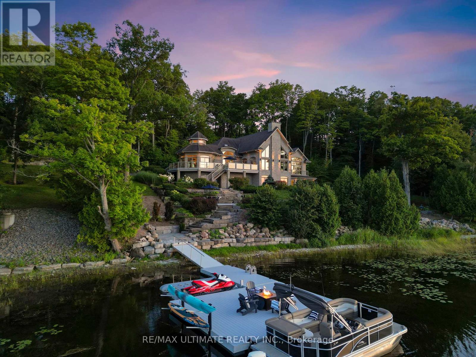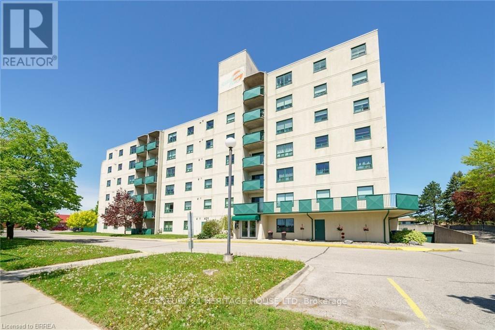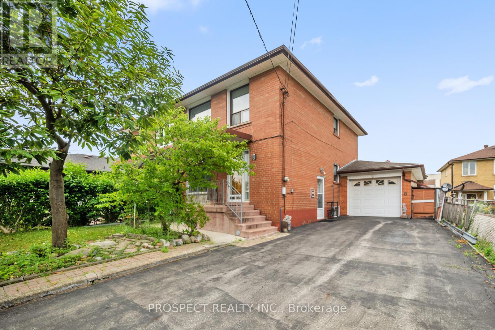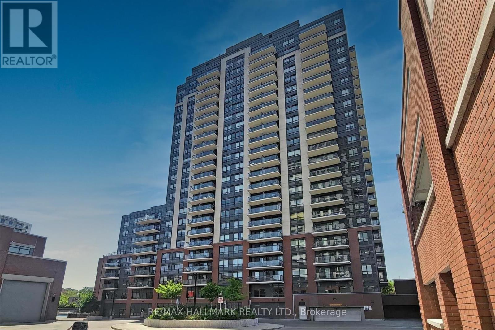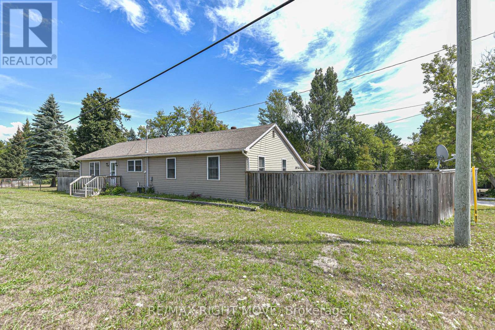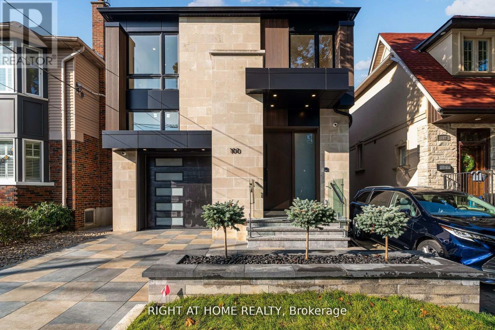A - 929 Upper Ottawa Street
Hamilton, Ontario
Be the first to enjoy this completely renovated unit, offering modern finishes, fresh interiors, and plenty of space. Perfect for those seeking a high-quality rental in a well-located building. Tenants are responsible for 50% of the water and gas bill, plus hydro. A rare bonus: one lane of parking is included for the first year. In suite laundry. This is a premium unit ideal for professionals, couples, or small families looking for a turn-key home. (id:24801)
RE/MAX Escarpment Realty Inc.
402b - 4655 Metcalfe Avenue
Mississauga, Ontario
SPACIOUS 880 SQ FT, 2 BR AND 2 FULL WASHROOM UNIT WITH DEN AND LARGE BALCONY WITH NORTH WEST EXPOSURE IN THE HEART OF CENTRAL ERIN MILLS. COMES WITH A LOCKER AND PARKING.WALKING DISTANCES/STEPS TO SCHOOLS, HOSPITAL, SHOPPING MALL, BUS TRANSIT, PARKS ANDRESTAURANTS AND QUICK ACCESS TO HWY 403 AND QEW.LANDSCAPED GROUNDS, 24 HOUR GYM, 24 HOUR CONCIERGE, ROOF TOP POOL, TERRACE, LOUNGE, BBQS,ETC.9' SMOOTH CEILING, LAMINATE FLOORING, STONE COUNTER TOP, SS APPLIANCES, WINDOW BLINDS, WATERSENSORS IN KITCHEN, LAUNDRY AND WASHROOMS. INTERNET INCLUDED (id:24801)
Search Realty
30 Benmore Crescent
Brampton, Ontario
Sell, Sell, Sell ! Charming detached family home in safe, quite and family oriented neighborhood. . Very well maintained and open concept layout. Beautiful hardwood flooring throughout, with upgraded with pot-lights and California shutters. Fully finished basement with separate entrance. Walkout to a spacious patio deck and beautiful backyard. Close to Parks, Public Transit, Highways, shops, restaurants, and other amenities. (id:24801)
International Realty Firm
132 Patterson Road
Barrie, Ontario
Top 5 Reasons You Will Love This Home: 1) A fantastic opportunity for multi-generational living or combined families, this spacious home features two fully equipped kitchens and an abundance of bedrooms, offering privacy, flexibility, and room for everyone to live comfortably under one roof 2) Pride of ownership shines throughout, with meticulous care and thoughtful updates including newer windows, modernized kitchens, upgraded bathrooms, refreshed flooring, and a recently replaced roof, making this a truly move-in-ready home 3) Step outside to a generously sized backyard oasis with an above-ground pool, ideal for summer entertaining, family fun, or simply relaxing while the kids enjoy plenty of space to play 4) An oversized garage and an expansive driveway offer ample parking options for the whole family, guests, or even recreational vehicles 5) Perfectly positioned with convenience in mind, located just minutes away from Highway 400 and all essential amenities, including shopping, schools, and parks, making daily life easy and efficient. 1,215 above grade sq.ft. plus a finished basement. (id:24801)
Faris Team Real Estate Brokerage
23 Conder Drive
Oro-Medonte, Ontario
Welcome to 23 Conder Drive the perfect blend of charm, comfort, and convenience! Set on a beautifully treed 106 x 282 ft lot, this family-friendly home offers the peace and privacy of country living while keeping Orillia, Coldwater, and Barrie just a short drive away. Close to schools, hwy and amenities. Step inside and feel instantly at home in the bright, all-season sunroom the ideal spot for morning coffee, reading, or just relaxing with the family.The updated kitchen brings a modern touch, while the cozy finished basement, complete with a woodstove and separate entrance, provides flexible space for entertaining, a playroom, a potential 4th bedroom, or even a potential in-law suite. With 3 spacious bedrooms, an attached garage, and newer shingles (2023), this home balances practicality with charm, making it ideal for a growing family. Don't miss your chance to see this welcoming, move-in-ready home. It's the perfect place to start or finish your next chapter! (id:24801)
Century 21 B.j. Roth Realty Ltd.
8 Malta Crescent
Springwater, Ontario
Top 5 Reasons You Will Love This Home: 1) Tucked away on one of Midhurst's most prestigious roads, this home offers the perfect balance of elegance and serenity in an executive neighbourhood known for its charm and peaceful setting 2) Inside is a bright, open-concept layout where wide plank hardwood floors, detailed trim work, and oversized windows create a welcoming atmosphere filled with natural light 3) The beautifully renovated kitchen is the heart of the home, thoughtfully designed with designer finishes, sleek recessed lights, accent walls, and large windows that make everyday living feel effortless 4) Whether you're hosting a movie night or a family celebration, the spacious basement recreation room delivers the perfect space for relaxing and making memories 5) Outside, a fully fenced backyard invites you to unwind, complete with plenty of room to entertain, a private hot tub area, and the kind of space that turns everyday moments into something special. 2,164 above grade sq.ft. plus a finished basement. Visit our website for more detailed information. (id:24801)
Faris Team Real Estate Brokerage
Lower - 12 Tower Court
Bradford West Gwillimbury, Ontario
EXECUTIVE RENTAL! Available for short or long term! Furnished & Ready to Enjoy! Welcome to this stylish- modern 1-bedroom/ 1-bathroom Lower Level but Above Grade unit in Bradford, perfect for turnkey living. This renovated unit boasts so much natural light to pour in which makes for a bright & inviting atmosphere! Available for both a short-term and a long-term lease this cozy space offers modern comforts, including ensuite laundry, pot lights throughout, fully equipped kitchen, room for an office and so much more!! 1 Parking Spot Included. Enjoy the convenience of being located in the vibrant town of Bradford with easy access to the Go Train, Hiking Trails, Yonge St, HWY 400, local shops, restaurants, schools & amenities. Tenant Pays 33% Of Utilities. (id:24801)
RE/MAX Hallmark Chay Realty
20 Grovewood Street
Richmond Hill, Ontario
*New 2024 Renovations* Modern, Open Concept & Bright Family Home Situated In A Desired Richmond Hill Community. Like A Model, Having 2900 Square Feet Of Tastefully Designed Living Space, This Executive, Well-Appointed Home Features Smooth Ceilings, Ample Closets/Linen Closets & Landscaping Front + Back. All New Updates Include: Engineered Hardwood Flooring Throughout, Main Floor Tile, Baseboards, Window+Door Trim, Door Handle Hardware, Pot Lights, Entire Home Painted, Staircase Posts + Wrought Iron Spindles, New Quartz Fireplace Surround + Mantle, Closet Organizers, Main Floor Office/Playroom with Wall-To-Wall Built-In Custom Cabinetry Features Pull-Out Drawers & Window Seat, Powder Room Vanity + Toilet, Semi-Ensuite + 2nd Floor Hall Bathroom- New Quartz Countertops, Sink + Faucet- Bathroom Cabinets are Refinished and Designer Chef-Inspired Kitchen For Family Living + Entertainment. Kitchen Coveted Highlights Are: Centre Island, Under-Cabinet Lighting, Quartz Countertop, Pantry with Deep Pull-Out Drawers, Built-In Shelves + Wine Storage Rack. Custom Built-In Storage For: Baking Trays, 2 Spice Racks, 4 Garbage Compartment & Several Cabinets with Pull-Out Drawers. Breakfast Area Walks-Out To Landscaped, Fenced, Wide Yard Perfect For Any Family Gathering or Children Playing. Lower Level Blank Canvas Awaits Your Personal Touch As Desired. Truly a Turn Key, Move-In Ready Family Home. *See Virtual Tour* Home Shows To Perfection. *Living Room Image Is Virtually Staged For Illustration Purposes Only (id:24801)
Royal LePage Your Community Realty
278 Risebrough Circuit
Markham, Ontario
Highly Sought After & Spacious 1500 sqft 3 Bdrm Semi-Detached In Prime Location. Includes HUGE Backyard. Bright & Full of Natural Light. Open Concept Design w/ Large Living Space & Full Dining Space. Newly Upgraded Vanities (2025). Newly Upgraded Lighting Fixtures (2025). Next to desired schools. Minutes to Downtown Markham, Steps To Park, T&T Supermarket, Ttc & Pacific Mall. Must see in person! Make it your new home, before someone else does! (id:24801)
Right At Home Realty
1222 - 50 Clegg Road
Markham, Ontario
Experience the spacious and well-lit 1-bedroom suite that offers captivating, unhindered park views. This exquisite unit features 9-foot ceilings, establishing an expansive and breezy ambiance. The contemporary kitchen has ample cabinets, a stylish backsplash, and granite countertops. The property includes one parking space and a locker. Ensuite Laundry for your convenience. Positioned in the highly desirable Unionville High School district, the property enjoys proximity to shopping centers, diverse dining options, public transit, and major highways, providing an optimal location for convenience and entertainment. Residents will relish access to exceptional building amenities, encompassing an indoor pool, a fully-equipped gym, a versatile party room, inviting guest suites, and the added assurance and convenience of a 24-hour concierge service. Seize this splendid opportunity to reside in a thriving community with exceptional amenities. (id:24801)
RE/MAX Hallmark Realty Ltd.
5507 - 2221 Yonge Street
Toronto, Ontario
Luxury Iconic Condo Unit At The Heart Of Vibrant Yonge/Eglinton With a walk score of 95! Open Concept Layout! Floor to Ceiling Windows. Fabulous Amenities Include 24hr Concierge, Fitness Centre, Spa, Outdoor Lounge Area With Bbq. Steps To Subway, Shopping, Restaurants and Starbucks in the building! Valet Parking Available For $250/Month, Locker Available For $50/ Month. (id:24801)
Forest Hill Real Estate Inc.
Chestnut Park Real Estate Limited
1309 - 140 Simcoe Street
Toronto, Ontario
Step into nearly 1,200 sq. ft. of sun-filled living in this rare 2+1 bedroom, 2 bathroom corner suite with North, East, and South-East exposures. Flooded with natural light from multiple directions and framed by two private balconies, this home offers both space and sophistication that are hard to come by in the downtown core. The primary retreat boasts a spacious walk-in closet and a 5-piece spa-inspired ensuite true sanctuary in the city. The second bedroom, equally generous with its large window and closet, connects seamlessly to the family bathroom, making it ideal as a guest room, home office, or both. At the heart of the home, the renovated 2020 kitchen combines style and function with stainless steel appliances, a full-sized island with seating for four, and modern lighting throughout. The thoughtful front entryway features double closets, a laundry area, and extra storage are conveniences in condo living. Freshly painted and move-in ready, this suite includes parking and a locker, completing the package. All this in a prime downtown location steps from theatres, restaurants, shopping, and transit. 140 Simcoe offers both the energy of the city and the quiet of a residential enclave. (id:24801)
Harvey Kalles Real Estate Ltd.
185 Elm Avenue
Windsor, Ontario
Attention Homeowners & Investors! Just steps away from the waterfront, minutes to the University of Windsor, and surrounded by parks and trails welcome to 185 Elm Avenue! This stylish raised ranch in Windsor's prime Riverside area delivers the lifestyle everyone's looking for. On the main level, you will find two bright bedrooms with double closets, a full jacuzzi bath, and open living space. Downstairs, there's a fully finished lower level with two more bedrooms, another full jacuzzi bath, and plenty of flexibility whether its space for family, guests, or rental income. With a clean stucco exterior, attached garage and parking for four vehicles, a private, quiet backyard with no neighbors in the back, and laneway access, this home is as practical as it is beautiful perfect for homeowners or investors. (id:24801)
RE/MAX Millennium Real Estate
3 - 403 Westwood Drive
Kitchener, Ontario
This inviting 2-bedroom, 2-bathroom townhouse offers the perfect blend of comfort and convenience. Located just minutes from the University of Waterloo, the Boardwalk, Belmont Village, Uptown Waterloo, and Downtown Kitchener, you'll enjoy easy access to public transportation and local amenities. Key Features:- Open concept floor plan filled with natural light.- Two generously sized bedrooms with ensuite and a spacious walk-in closet in the master bedroom.- Two Balconies, one off the living area and another from the breakfast area.- Lots of storage space throughout.- Unit equipped with an HRV system, a tankless water heater, and stainless-steel appliances.- Two-car parking (1 in garage) with additional guest parking available.- In-Unit Laundry.- Front yard Maintenance and snow removal included. Don't miss out on this fantastic rental opportunity! *For Additional Property Details Click The Brochure Icon Below* (id:24801)
Ici Source Real Asset Services Inc.
3528 Glenhaven Beach Road
Innisfil, Ontario
Upon entering this quaint, custom built stone bungalow you can feel the French Country style and charm it was designed to be. Functional "covered Portico", into the high ceiling Foyer. To the left of the Foyer is an addition (blt in 2012) with a large Family room, high ceilings, an exceptional extra large sized Featured Front Window with a stunning view of fiery sunrises each and every morning! Gorgeous L-Shaped Master with 3pc Ensuite & W/O to Deck (access to dry 4' crawl space in closet with all utilities below). Laundry room with premium soft water system Fusion 2 & filtered water system by Waterite with W/O to deck. LR & DR features a beautiful added gas Napoleon Fireplace There is plenty of sunshine and light through the front windows with custom blinds. Ceilings add charm with wood pine ceilings, painted white, and whitewashed in bedrooms. custom kitchen cupboards are "Martha Stewart" design, hinged for sliding easy closure, sliding drawers below , enclose garbage and recycle bins , pantries, french country inspired called Ocean Floor. Counter tops are quality custom Corian, beautiful quality porcelain sink is a "Porcher" with solid steel, Blanco Faucet. O/S Dbl Kenmore Oven. There are two other bedrooms with plenty of extra storage above the closets. newly renovated 4 pc bath featuring french styled black and white heated floor and for comfort extra large custom shower & deep separate soaker tub. Also the area is home to an incredible amount of so many different birds, due to the natural habitat right beside & surrounded by 35 Acres of Forest own by the Glenhaven beach association and walking trails. Private Road access. Close access to Friday Harbor amenities including shops and Restaurants. The deeded access vacant beachfront lot is to the right of your view, and to the left while viewing the sunset, in the winter months without leaves filling out on the trees, there is a waterview!. Outdoor 24 by 18 foot covered entertainment building-used to be ga (id:24801)
Sutton Group Incentive Realty Inc.
48 Jackman Road
Clarington, Ontario
Truly One-of-a-Kind! 2 Homes in 1 Endless Possibilities! Welcome to this exceptional home nestled in nature on a premium 110.75 x 245.75 feet lot in a prestigious neighborhood. Set back from the road with a newly paved driveway for 10+ cars. This property offers privacy, tranquility, and stunning views of a meandering stream bordered by mature trees. The main home features a unique, light-filled layout with a gourmet kitchen and family room under a soaring pine cathedral ceiling with skylight and cozy woodstove. The eat-in kitchen includes a breakfast bar and walkout to a large front deck...ideal for entertaining. The upper level boasts an open-concept living/dining area with walkout to the backyard. The primary bedroom features two skylights and a private deck overlooking a meandering stream. The second bedroom is perfect as an office, and the third offers a semi-ensuite, double closet, and walkout to the backyard. The total amount of rooms and total square feet of 2640 includes the 700 square feet include the new Loft. Bonus: A brand-new 700 sq ft loft (2024) sits above the brand-new double-car garage with separate entrance, laundry, and utilities perfect for in-laws, guests, or potential rental income. With two decks, neutral finishes, and nature at your doorstep, this home offers the ultimate lifestyle retreat. (id:24801)
Royal LePage Security Real Estate
332 - 25 Pen Lake Point Road
Huntsville, Ontario
Stunning 2-Bedroom Milford Bay Model at Lakeside Lodge, Deerhurst Resort. This rare corner suite offers breathtaking eastern views of Peninsula Lake. Featuring two spacious bedrooms and two bathrooms, including a private 3-piece ensuite and a walk-in closet in the primary bedroom, this unit is designed for comfort and style. Enjoy a custom kitchen with granite countertops and stainless steel appliances, and relax in the cozy living room with a gas fireplace and walkout to a second balcony, perfect for soaking in the morning sun and panoramic lake views. The suite is fully furnished and part of Deerhurst's rental program, allowing you to enjoy it as a personal retreat or generate rental income when not in use. As an owner, you'll have access to an impressive array of resort amenities, including indoor and outdoor pools, a beach, tennis courts, scenic trails, hot tubs, skating rinks, cross-country skiing, and more. Hidden Valley Ski Resort and Deerhurst Golf Course are just steps away, with Huntsville and Algonquin Park only a short drive from your door. (id:24801)
RE/MAX Aboutowne Realty Corp.
31 Ingrid Court
Hamilton, Ontario
INCOME POTENTIAL with IN LAW SUITE...Welcome to 31 Ingrid Court, a rare and beautifully crafted bungalow nestled in the heart of Hamilton's sought-after Templemead neighbourhood. This custom-built home boasts an all-stone exterior, offering timeless curb appeal and exceptional durability. Situated on a quiet court, it provides a serene and family-friendly environment, ideal for those seeking both comfort and convenience. Key Features: Spacious Living: With over 2,000 square feet on the main floor, this home offers ample space for family living and entertaining. The open-concept layout ensures a seamless flow between rooms, enhancing the sense of space and light.In-Law Suite: The fully finished basement includes a dedicated in-law suite, complete with its own entrance, kitchen, and living area. This versatile space is perfect for extended family, guests, or potential rental income.Quality Finishes: Throughout the home, you'll find high-quality finishes and thoughtful details that reflect pride of ownership. From the stone exterior to the well-maintained interiors, every aspect of this property has been carefully considered. Prime Location: Located in a desirable area of Hamilton, 31 Ingrid Court is close to schools, parks, shopping centres, and public transit, making daily errands and commutes a breeze.This exceptional property combines the charm of a traditional bungalow with modern amenities and a versatile layout. Whether you're a growing family, a multi-generational household, or someone looking for a home with additional income potential, 31 Ingrid Court offers a unique opportunity to own a piece of Hamilton's finest real estate. Don't miss out on this rare find. Schedule a private viewing and experience all that this remarkable home has to offer. (id:24801)
RE/MAX Escarpment Realty Inc.
1086 County 14 Road
Prince Edward County, Ontario
Exquisite Custom Executive Waterfront Estate | Prince Edward County Luxury waterfront living at its finest. This private, custom-built estate offers over 6,600 sq. ft. of finished living space on nearly 10 acres with more than 1,400 feet of natural private shoreline and a premium floating dock system that allows plenty of space for all of your watercraft, inviting endless waterfront enjoyment. As you arrive through a winding drive framed by towering oak & maple trees, you are immediately captivated by the breathtaking water views and architectural elegance of this one-of-a-kind property. The grounds are a masterpiece in themselves, lush perennial gardens, terraced hardscaping, a built in Fireplace overlooking a stunning waterfall flowing into a clear pond that create a tranquil, resort-like setting. Inside, the home is bathed in natural light from expansive windows and doors that perfectly frame the waterfront. Dramatic clear pine vaulted ceilings, hickory plank floors, handcrafted hickory staircases, and beautiful custom cabinetry showcase the homes exceptional craftsmanship. Multiple fireplaces provide warmth and ambiance, while a fully integrated smart home system offers modern convenience. Designed for both grand entertaining and intimate gatherings, this estate flows seamlessly from its open-concept principal rooms to expansive decks and patios overlooking the water. Every detail reflects timeless luxury, from the natural materials to the custom finishes. This exclusive residence is more than a home, it is a private sanctuary, offering the ultimate in luxury, privacy, and waterfront lifestyle all with easy access to the 401, Hospitals, Schools and Via Rail, in one of Ontario's most sought-after destinations. (id:24801)
RE/MAX Ultimate Realty Inc.
101 - 421 Fairview Drive
Brantford, Ontario
Welcome to 421 - 101 Fairview Dr, Brantford. This cozy condo presents a unique opportunity for first-time buyers or those looking to downsize without compromising on convenience and comfort. This one bedroom, one bathroom condo provides just the right amount of space for comfortable living. The in-suite laundry adds a practical touch to everyday routines, while the private balcony invites you to enjoy some outdoor moments with your favourite beverage or book. One of the highlights of condo living is the ease and simplicity it brings, and this home is no exception. Parking facilities are available, eliminating any worries about finding a safe spot for your vehicle. The location of this property is another feature worth noting. Nestled in a sought-after neighborhood in Brantford, residents will appreciate not only its safety but also its proximity to various local amenities. Everything you need is within arm's reach - shopping centers, restaurants, parks and recreational facilities are all conveniently located nearby. Whether you're an active individual who enjoys outdoor activities or someone who prefers leisurely strolls around town, Brantford has something to offer everyone. An ideal place for anyone seeking a balanced lifestyle in a welcoming community. (id:24801)
Century 21 Heritage House Ltd
8 Sonnet Court
Toronto, Ontario
Welcome To 8 Sonnet Court. This Home Has Been Meticulously Maintained By Its Original Owners, Showcasing True Pride Of Ownership. The Home Is Set On A Favourable Lot W. An Attached Garage & Private Driveway. With 4 Bedrooms, 2 Bathrooms & A Finished Basement, Our Listing Is Designed To Cater To Both Young Families & Investors Alike. A Classic Layout For Homes From This Era Make The Possibility Of A Multi Residential Complex Seamless. Being A Part Of The Popular Rustic Community, Sonnet Court Offers The Most Convenient Amenities Like Highways, Schools, Hospitals, Public Transportation And Much More. Whether You're In The Market For A Starter Home That Has Been Cared For Since Its Inception, Or Looking To Add A Investment To Your Portfolio, 8 Sonnet Court Is Fit For All. (id:24801)
Prospect Realty Inc.
1408 - 1420 Dupont Street
Toronto, Ontario
Bright and functional 2-bedroom suite available in the heart of the Junction Triangle. With TTC, UP Express, and Bloor GO Station just a few minutes away, commuting is easy and efficient. Enjoy a spacious corner unit with an open-concept layout, modern finishes, and a private balcony. Surrounded by cafes, great restaurants, parks, and the West Toronto Railpath, the neighbourhood blends convenience with character. (id:24801)
RE/MAX Hallmark Realty Ltd.
3323 Park Road
Severn, Ontario
Need more space for your growing family and/or business (or for the toys)? Look no further. Well maintained 3 bedroom home with two bathrooms (1x4, 1x2), central air and gas fireplace. Spacious kitchen and good sized bedrooms and primary rooms. This home even offers a large 24x36 shop or hobby barn with a gas fireplace, hydro and plumbing lines. Plus a finished loft area. Large driveway can/will accommodate lots of cars and the property even has a ready to go chicken coop. Bonus room to convert existing storage area at front of house to a garage as well. (id:24801)
RE/MAX Right Move
100 Glenvale Boulevard
Toronto, Ontario
Discover the epitome of modern elegance in this stunning custom-built home in the coveted North Leaside community. Combining luxury, modern design, and unmatched craftsmanship, this 4+1 bedroom, 4.5 bathroom residence offers a sprawling 3,438 square feet of refined living space, designed for both relaxation and entertainment. Multiple skylights and expansive windows elegantly infuse the interior with natural light.Welcoming kitchen is equipped with Thermador built-in appliances, stunning quartz countertops, a waterfall island, pre-finished cabinetry and impressive oak fluted accent panels. The spacious great room, ideal for entertaining, boasts a captivating feature wall and a 60-inch fireplace.Elevating your entertaining experience, the dining area features a custom-crafted White Oak wine cellar. Enhancing the luxurious design are white oak flooring and stairs with glass railings, providing continuity and a modern touch. Retreat to the primary bedroom, featuring a spa-like 5-piece ensuite with heated floors and an expansive walk-in closet with an elegantly designed custom organizer. Conveniently located on the upper level, the laundry room features bespoke cabinetry and a laundry sink for enhanced practicality. The lower level showcases a grand recreation room with heated floors, a wet bar complete with Marvel 24" beverage centre, and a fireplace that adds charm to the space. This area seamlessly transitions to the rear garden through a walkout, offering the perfect setting for sophisticated indoor-outdoor gatherings. A backyard oasis featuring an inground pool with multi-color lights. Additional highlights include a heated driveway, porch, and porch steps, automated sprinkler system with rain sensors, automated lighting, and a 9-camera security system setup. Community known for its top-rated schools, including Northlea Elementary and Middle School and Leaside High School, excellent private schools and daycare options. (id:24801)
Right At Home Realty


