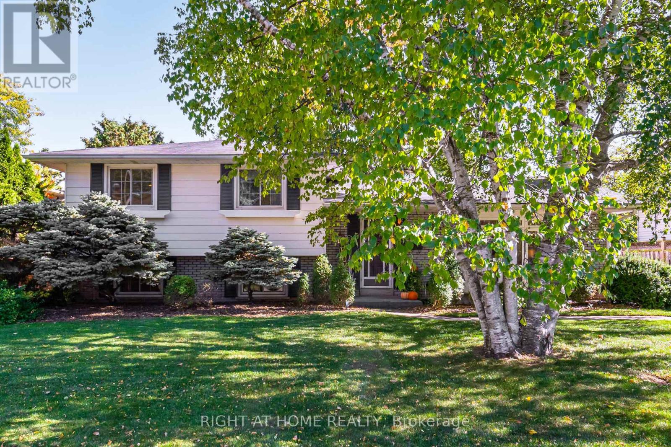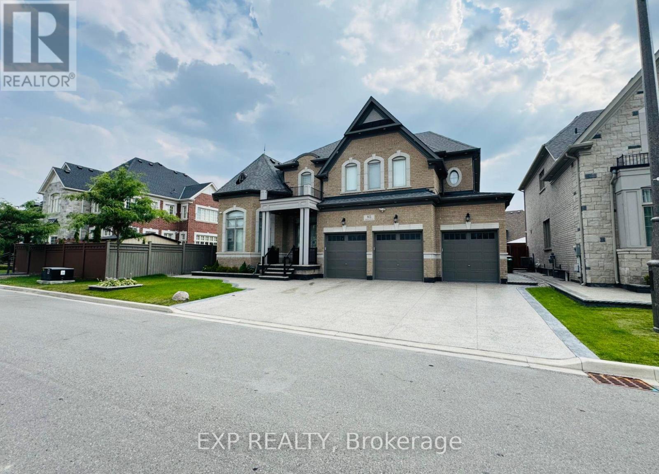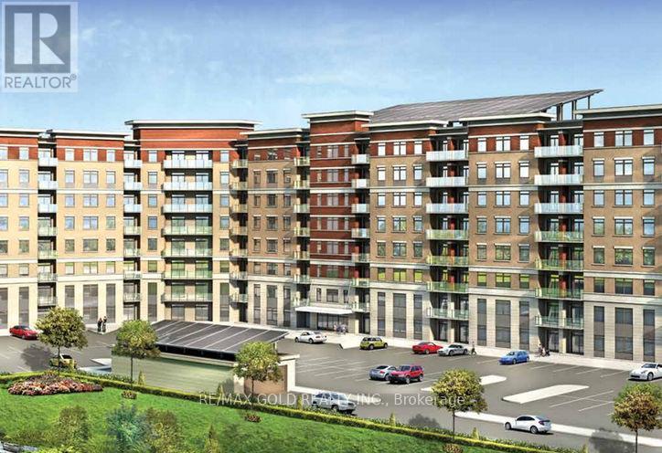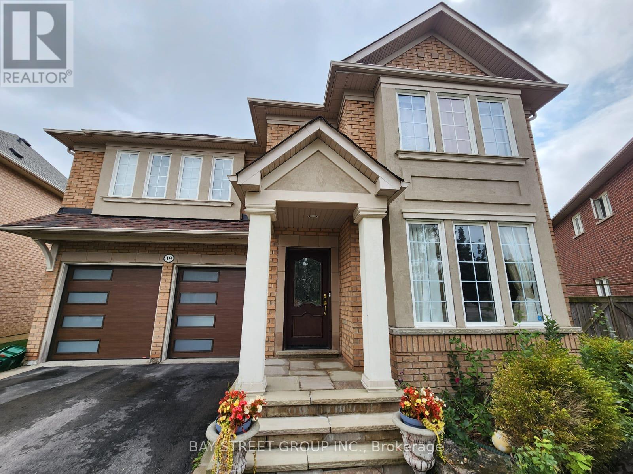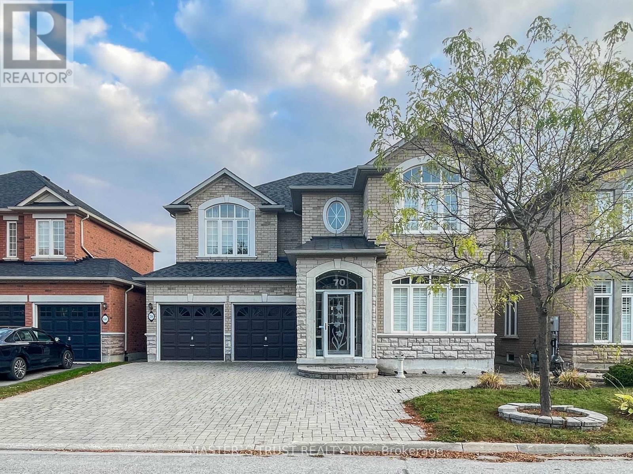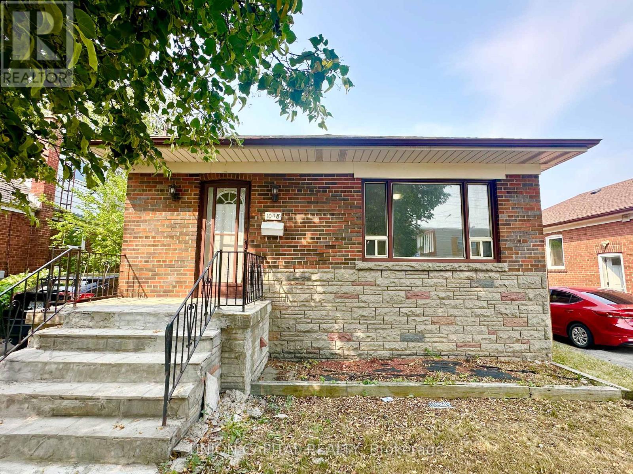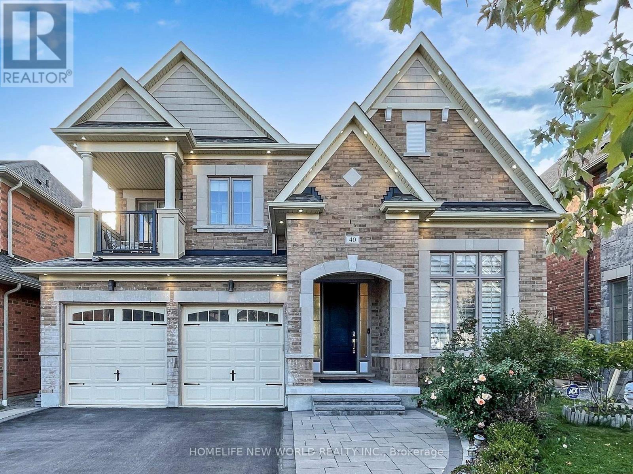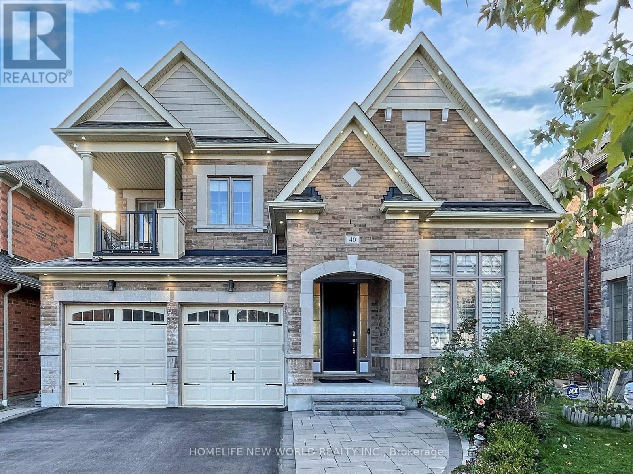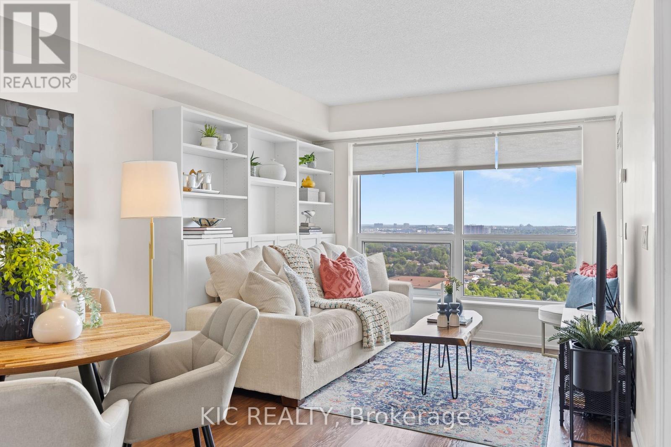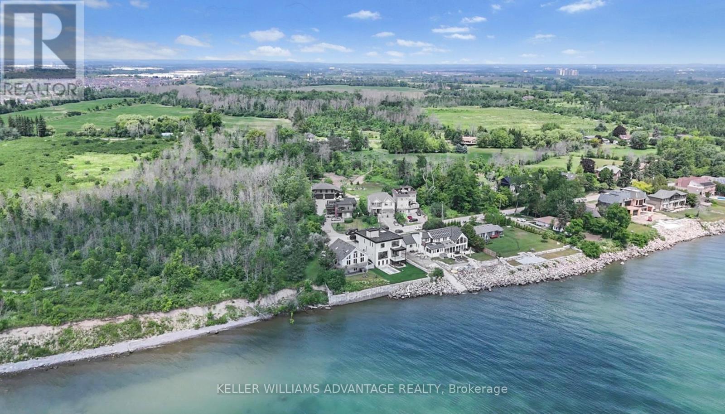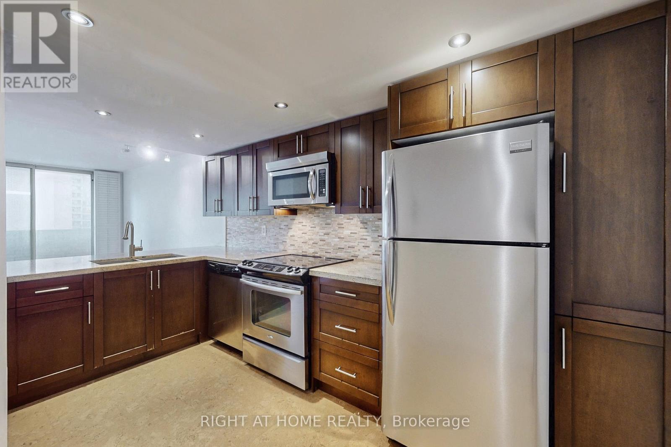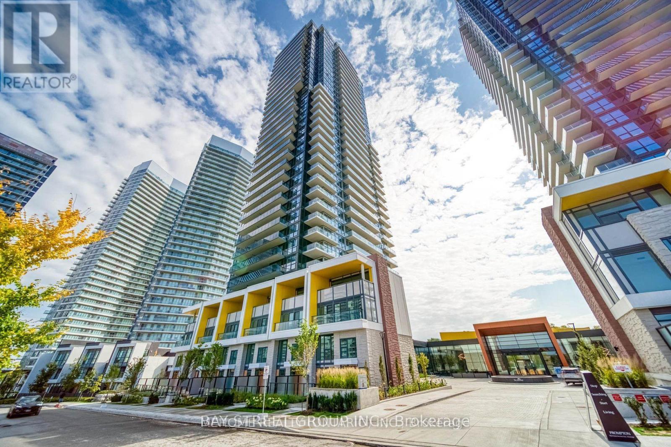5188 Cherryhill Crescent
Burlington, Ontario
WOW WOW WOW Gorgeous Detached 4 Level Sidesplit Home in Sought after Elizabeth Gardens Neighbourhood In South Burlington. Renovated in 2023 Thru-out with High End Designer Finishes. Open Concept Top To Bottom and I Mean Top To Bottom Main Floor Ceiling Raised to 13 feet and Vaulted,Designer Kitchen with 9'8" by 3'4" Centre Island for Entertaining with Upgraded Appliances. Engineered Hardwood Floors Thur-out. Three Spacious Bedrooms on Upper Level with The Main 5 pc Bath to Dead For. Large Open Family Room Plus 4th Bedroom on Lower level Which has a Separate Entrance to the backyard. This is a Must See Home Over 300K spent in Reno's and Upgrades. (id:24801)
Right At Home Realty
(Bsmnt) - 85 Degrey Drive
Brampton, Ontario
AVAILABLE IMMEDIATELY - Very spacious, close to 1200 sqft, 2 Bedroom Legal Basement Has Been Tastefully Finished W/High Quality Material & Attention To Details* Wonderful pocket of newer subdivision and exclusive homes*Fantastic Kitchen!! Tiled Floor easy to maintain*Neutral Colors*Spacious Living/Dining*Newer Appliances*All tiled / easy to clean *No Carpet*Ceiling 9 Ft*Pot Lights*Modern Kitchen & Black Splash*Extras:Separate Laundry*No Pets-No Smoking Pls*Close To Schools, Groceries, Transit, Banks And Many More*(plus + 30% of Utilities; or $1900 all inclusive. ). Pls allow min 24 hrs to schedule showings. Thank you! (min 1; 2 parking spots depending on cars). (id:24801)
Exp Realty
715 - 7325 Markham Road
Markham, Ontario
The Most Upgraded Condo In The Entire Building!! Green Building With The Lowest Condo Maintenance Fees!! Welcome To The Most Spacious And Stunning Condo In One Of The Most Sought-After Locations!! Steps To Transit, Shopping, Restaurants & All Amenities!! This Exceptional Home Offers 1245 Sq Ft Of Interior Space + 55 Sq Ft Balcony = 1300 Sq Ft Total Living Area!! Featuring 2 Bedrooms + Large Den That Comfortably Serves As A Third Bedroom Space!! Includes 2 Full Baths For Ultimate Comfort & Privacy!! Upgrades Galore!! Pot Lights Throughout!! Custom Kitchen Cabinets & Backsplash!! Dual Fridges!! Upgraded Flooring (No Carpet)!! Designer Ceiling Lights & TV Wall Feature!! Ensuite Stacked Laundry!! Enjoy Unobstructed Views From The Balcony Overlooking The Markham Neighbourhood And Parking Area!! The Primary Bedroom Features An Ensuite Bath And Double Closets!! The Second Bedroom Offers A Walk-In Closet And Large Window!! The Spacious Den Easily Functions As A Third Bedroom Or Home Office!! The Open Concept Kitchen Is Fully Upgraded With Stainless Steel Appliances, Modern Backsplash & Bright Ceiling Lighting!! Perfect For Everyday Living & Entertaining!! Building Amenities Include Gym/Yoga Room!! Elegant Party Room With Kitchen!! Games Room On The Ground Floor!! Extras!! 1 Underground Parking Space + 1 Underground Locker/Storage Included In Price!! Experience The Perfect Blend Of Luxury, Space & Convenience In This Rarely Offered, Fully Upgraded Home!! Don't Miss This Incredible Opportunity To Own The Most Upgraded Condo In 7325 Markham Rd!! A True Gem In This Eco-Friendly, Green Living Community With The Lowest Condo Maintenance Fees & Power-Selling System Back To The Grid!! (id:24801)
RE/MAX Gold Realty Inc.
Basment - 19 Goldlist Drive
Richmond Hill, Ontario
Brand New 3+1 bed, 2 washrooms, and Huge Family rooms lower level basement apartment, with private backyard, and one parking, Ensuite separate Bran New laundry, brand new kitchen with quarts counter top , brand new appliances, new washrooms, Great location, close to shopping, transit Top School Zone, Top Ranked School. (id:24801)
Bay Street Group Inc.
70 Brass Drive
Richmond Hill, Ontario
Luxurious Living On Rolling Ravine Community In Jefferson!3121 sqft as MPAC. Almost 5000 Sqft Of Living Space. Functional layout. This Beauty Features: Stone interlock front drive way and back yard. Low maintenance for you. Enclosed Front Porch, Granite Foyer, Maple Hardwood Floor Through-Out, Coffered Ceiling In Dining With Built In Lighting, Custom California Shutters, Kitchen Has Granite Counter, With Extra Cabinets, Full Pantry, Open To Above 20ft high ceiling family room filled with natural lights + Fireplace, Built-In Shelves, Main Floor Office. Walking distance to super market , pharmacy , bank and grocery store. top Richmond Hill High School. Excellent elementary school. Roof ,hot water tank, furnance, in 5years. (id:24801)
Master's Trust Realty Inc.
Main Floor - 1048 Kennedy Road
Toronto, Ontario
Client RemarksSpacious 2-bedroom, 1-bathroom main-floor bungalow unit with a private entrance, located in the prime Kennedy & Lawrence area. This bright unit includes shared laundry facilities and one driveway parking space, NO dishwasher. The main-floor tenants are responsible for 70% of the household utilities (approximately $400/month). In addition, tenants are responsible for snow removal, weekly front and back lawn mowing, general yard maintenance, fall leaf raking and bagging, and taking out and returning garbage/recycling bins on the City of Scarborough scheduled collection days. Ideal for tenants looking for a well-located, comfortable home with outdoor access and essential amenities. (id:24801)
Union Capital Realty
40 St Ives Crescent
Whitby, Ontario
Thoughtfully Curated Living space, Featuring 4 Spacious Bedrooms and 4 Modern Bathrooms on A Huge (45x118) Lot. Huge Back Yard Ideal for Families and Entertaining. Soaring 9Ft Ceilings On Both Main And Second Levels with Primary Bedroom 10 Ft Ceiling And Den 12 Ft Ceiling Created An Open and Airy Atmosphere. The Breakfast Area Offers A Seamless Walk-Out To Backyard For Morning Coffee Or Alfresco Dining.Primary Room Has Big His/Her Walk-in Closets with 6 Pcs Ensuite. Each of Three Ensuite or Semi-Ensuite Bathrooms in Second Floor HasWindows. 2nd Bedroom Has Two Closets and Semi-Ensuite. 3rd Bedroom Has Walk-in Closet And Can Walk Out To Balcony with Semi-Ensuite.4th Bedroom Has Big Walk-in Closets with 4 Pc Ensuite Bathroom. Main Floor: Den Has 12 ceiling and Big Window with East View. Great Room Has Gas Fireplace and Picture Liked Windows with West Backyard View. Kitchen with Can Walk-Out to Beautiful and Huge Backyard Through Composite Deck. Meanwhile Kitchen Can Walk to Dining Room Through Servery Where Coffee or Cocktail Can Be Prepared. Breakfast Area Has Big Bay Window. Laundry Has Door to Garage. This Beautiful 4-4-2 Detached House Surrounded by Charming Natural Scenery (Parks, Trails,Creeks, etc.) Steps to Thermea SPA Village. Minutes to Schools, Shopping Centre, Hwy 412 and All Essential Amenities. Must See! (id:24801)
Homelife New World Realty Inc.
40 St Ives Crescent
Whitby, Ontario
Located At One of Whitbys Most Sought After and Desirable Neighbourhoods. Spacious and Beautiful Layout With Open Concept. 2650 Sq Ft of Thoughtfully Curated Living space, Featuring 4 Spacious Bedrooms and 4 Modern Bathrooms on A Huge (45x118) Lot. Huge Back Yard Ideal for Families and Entertaining. Soaring 9Ft Ceilings On Both Main And Second Levels with Primary Bedroom 10 Ft Ceiling And Den 12 Ft Ceiling Created An Open and Airy Atmosphere. The Breakfast Area Offers A Seamless Walk-Out To Backyard For Morning Coffee Or Alfresco Dining. Primary Room Has Big His/Her Walk-in Closets with 6 Pcs Ensuite. Each of Three Ensuite or Semi-Ensuite Bathrooms in Second Floor Has Windows. 2nd Bedroom Has Two Closets and Semi-Ensuite. 3rd Bedroom Has Walk-in Closet And Can Walk Out To Balcony with Semi-Ensuite. 4th Bedroom Has Big Walk-in Closets with 4 Pc Ensuite Bathroom. Main Floor: Den Has 12 ceiling and Big Window with East View. Great Room Has Gas Fireplace and Picture Liked Windows with West Backyard View. Kitchen with Can Walk-Out to Beautiful and Huge Backyard Through Composite Deck. Meanwhile Kitchen Can Walk to Dining Room Through Servery Where Coffee or Cocktail Can Be Prepared. Breakfast Area Has Big Bay Window. Laundry Has Door to Garage. This Beautiful 4-4-2 Detached House Surrounded by Charming Natural Scenery (Parks, Trails, Creeks, etc.) Steps to Thermea SPA Village. Minutes to Schools, Shopping Centre, Hwy 412 and All Essential Amenities. Must See! (id:24801)
Homelife New World Realty Inc.
2312 - 181 Village Green Square
Toronto, Ontario
Tired of scrolling through listings, wondering which one is the right one for you? Look no further, this one's got everything you need... and more! Welcome to Suite 2312 at Ventus II, a Tridel-built, LEED-certified community where comfort, design, and sustainability come together. This 1 bedroom + den sits high on the 23rd floor, offering completely unobstructed east views and a bright open-concept layout that instantly feels like home. Freshly painted throughout and move-in ready, this unit features a well-placed and spacious den that easily transforms into a guest space, nursery, or the perfect home office. You'll love the additional storage solutions, plus the convenience of your own parking spot and generous storage locker. Ventus II offers everything you'd expect from a premium Tridel building: a 24-hour concierge, modern fitness centre with steam room, elegant party room, guest suites, and meticulously maintained common areas. Built with sustainability in mind, the building's energy-efficient systems and eco-conscious design help keep your monthly costs down. Nestled within the Metrogate community, you're steps to Metrogate Park, Kennedy Commons, Scarborough Town Centre, TTC/GO, and Hwy 401. Everything you need is right around the corner. If you've been searching for the perfect place to call home, this one checks all the boxes. Come see it for yourself. (id:24801)
Kic Realty
58 Ontoro Boulevard
Ajax, Ontario
A Rare Waterfront Gem Offering Space, Style & Limitless Possibilities. Located in the heart of prestigious Southeast Ajax, this stunning 3-bedroom, 3-bathroom home with a fully finished walkout basement sits on over 92 feet of prime waterfront corner lot. Offering breathtaking water views and direct access to the Ajax Waterfront Trail. This is more than just a home it's a lifestyle on the lake. Explore future development potential. Step inside and be instantly wowed by soaring ceilings and beautiful skylights that bathe the living spaces in natural light. The open-concept layout is both spacious and elegant, perfect for entertaining or everyday living. Whether youre curling up with a book or hosting friends and family, the panoramic views of the water will always steal the show.Upstairs, the primary suite offers a peaceful retreat, while two additional bedrooms provide flexibility for growing families, guests, or office space. The walkout basement is fully finished and offers incredible potential for multi-generational living, an in-law suite, or income-generating investment with a separate entrance.Outside, enjoy your morning coffee or evening glass of wine overlooking the calming waters and lush green space. Minutes from Highway 401, Whitby Marina, Pickering Beach, and endless trails, and surrounded by parks, schools, and all amenities.This home is a true standout in location and lifestyle. Don't miss your chance to own a waterfront property with, stunning views, and incredible versatility. Call LA (id:24801)
Keller Williams Advantage Realty
331 - 60 Homewood Avenue
Toronto, Ontario
Bright and spacious south-facing 1 bedroom + den with utilities and a locker included! This well-designed suite features a large kitchen with ample storage and counter space, a private balcony, and a sun-filled den that works perfectly as a second bedroom or home office. Residents enjoy outstanding amenities: a private courtyard, indoor pool, sauna, running track, squash, tennis, basketball courts, and more. Conveniently located downtown, you're steps from charming Cabbagetown cafés and shops, close to TMU and the UofT, and minutes to the Financial District. With excellent transit at your doorstep, getting around the city is effortless! (id:24801)
Right At Home Realty
3909 - 95 Mcmahon Drive
Toronto, Ontario
Experience refined living at Seasons Condos by Concord in North York. This east-facing unit offers 850 sq. ft. of modern interiors plus a 138 sq. ft. balcony, highlighted by 9-ft ceilings and floor-to-ceiling windows that fill the space with natural light. The kitchen is equipped with Miele appliances and quartz countertops, while the bathroom features elegant designer finishes. The bedroom includes custom closets and roller blinds, combining style and function.Located just steps from Bessarion Subway, youll enjoy quick access to an 8-acre park, shopping, and dining in one of North Yorks most desirable communities.Residents enjoy a full range of amenities, including an indoor pool, party room, meeting room, tennis court, recreation room, media room, guest suites, bike storage, and a car wash. Unfurnished option is also will be available. (id:24801)
Bay Street Group Inc.


