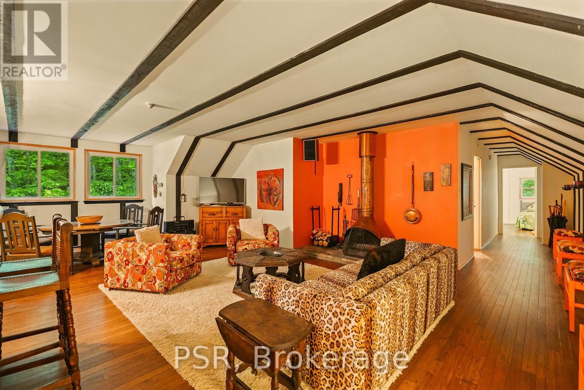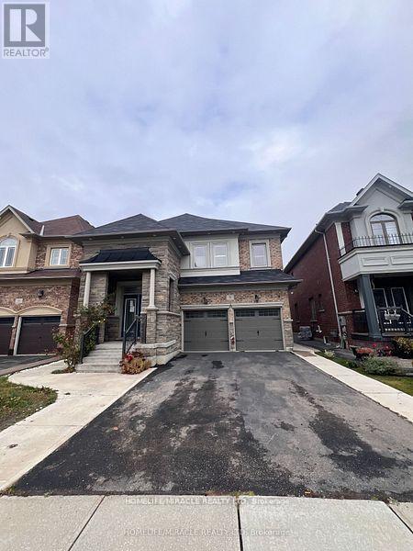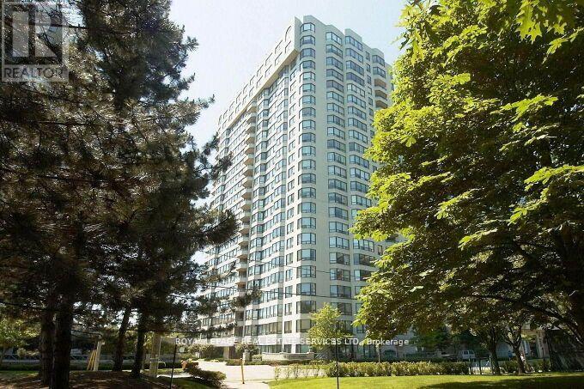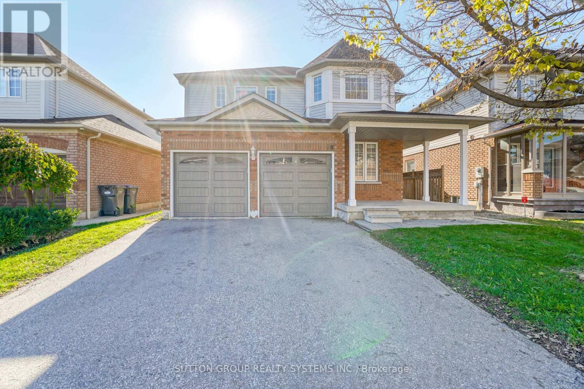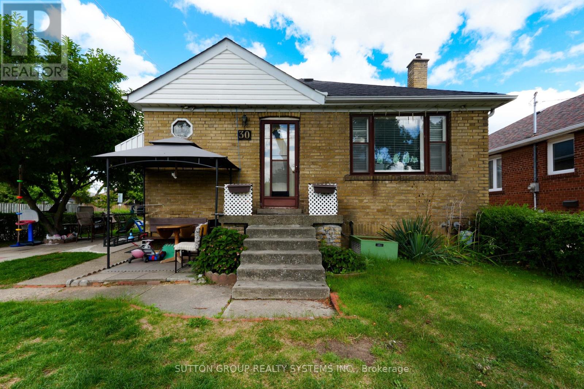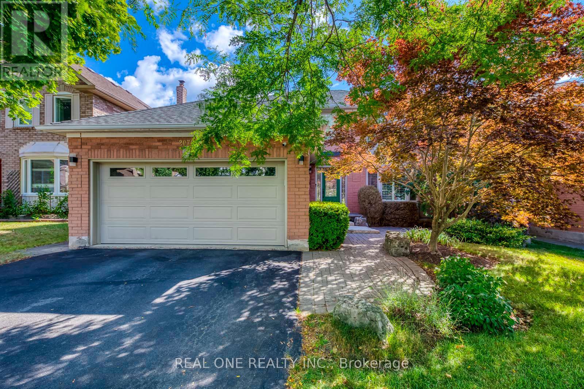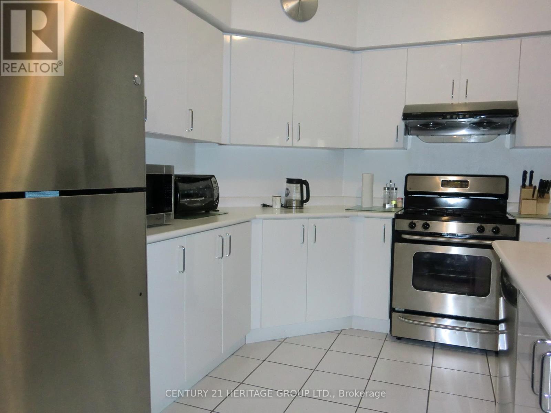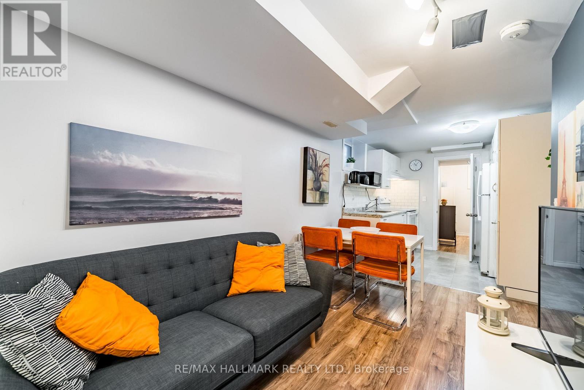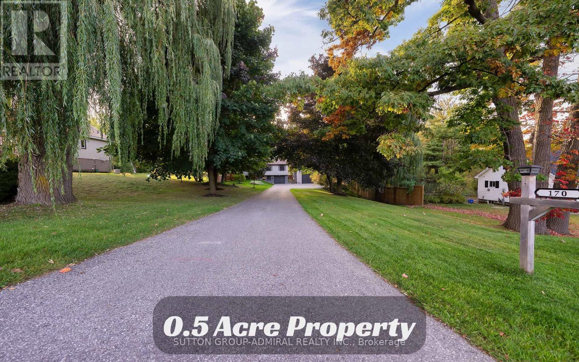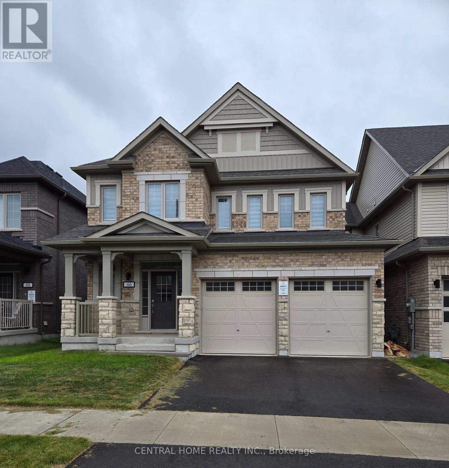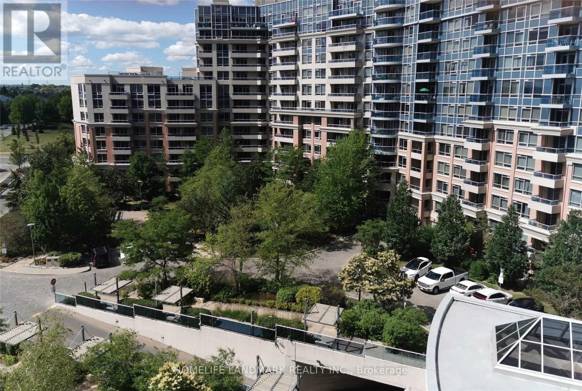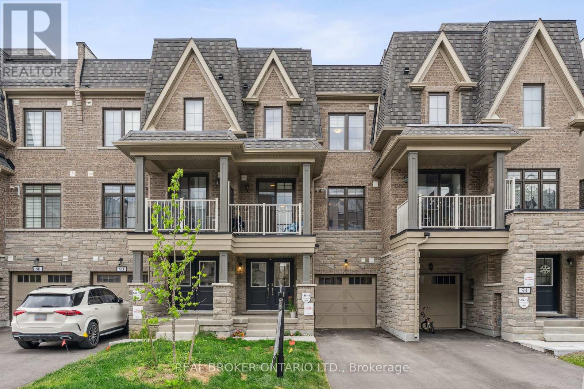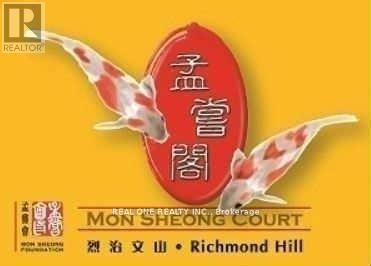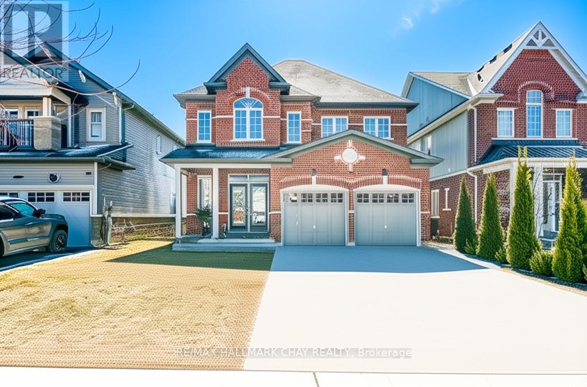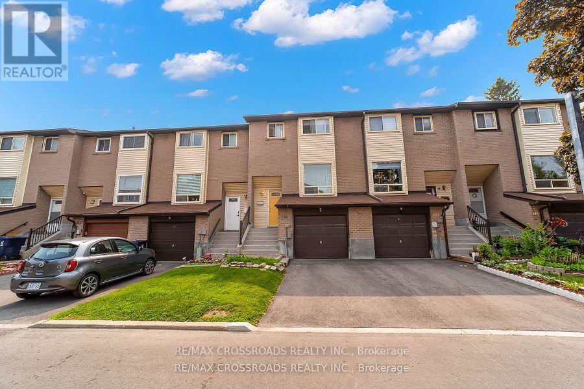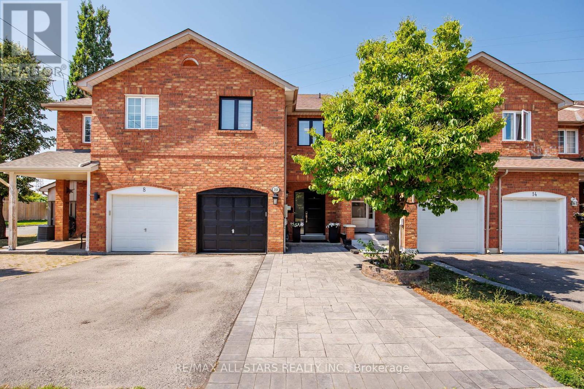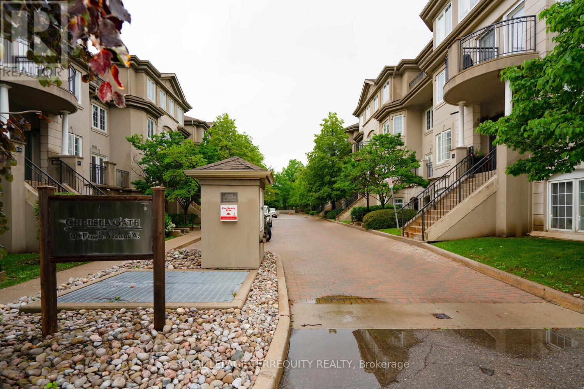8 Chartwell Circle
Hamilton, Ontario
Beautifully presented , Exquisitely finished Custom Built 6 bedroom, 4 bathroom 2 storey home on desired Chartwell Circle complete with complete In law suite / secondary apartment with separate side entrance. This truly stunning home is situated on premium 34' x 99' professionally landscaped lot. Great curb appeal with paved driveway & concrete curbed accents, attached double garage, & backyard oasis complete with armour stone, interlock paver stone patio & gazebo. The flowing interior layout includes over 3500 sq ft of distinguished living space highlighted by eat in kitchen with granite countertops, dining area, living room with gas fireplace, coffered ceilings, MF laundry, foyer, & 2 pc bathroom. The upper level features 4 spacious bedrooms including primary bedroom with hardwood flooring, & custom ensuite, primary bathroom, & UL office area. The finished basement features a fully independent suite complete with 2 bedrooms, 3 pc bath, kitchen, & in suite laundry. Move In & Enjoy! (id:24801)
RE/MAX Escarpment Realty Inc.
319 - 12 Bigwin Island
Lake Of Bays, Ontario
Discover this rare top-floor 2-bedroom, 2-bathroom penthouse suite offering 1,310 sq ft of inviting, character-filled living space in one of Muskoka's most exclusive and storied communities. Privately situated at the quiet end of the building, this suite offers peace, privacy, and a unique connection to the islands natural surroundings. Professionally decorated in the 1970s and thoughtfully maintained ever since, the suite blends nostalgic charm with timeless Muskoka appeal. The spacious open-concept living area is filled with natural light and offers a comfortable setting for relaxing or entertaining. Two generous bedrooms including a private primary suite are complemented by two full bathrooms and a rustic, well-appointed kitchen that adds to the homes warm, retro personality. Enjoy the ease and privacy of top-floor living with no neighbours above, a dedicated fire escape, and access to a lifestyle like no other. Bigwin Island offers a serene, car-free environment with private ferry service, quiet walking trails, and a welcoming sense of community. Residents also have the option to apply for membership to the prestigious Bigwin Island Golf Club- one of Canadas top-ranked private courses (membership currently waitlisted).Whether you're seeking a weekend retreat, a seasonal escape, or a truly special investment, this one-of-a-kind suite offers the charm, history, and exclusivity that define the Bigwin Island experience. (id:24801)
Psr
104 - 8 Harris Street
Cambridge, Ontario
Welcome to effortless downtown living in the heart of historic Galt! This polished and thoughtfully upgraded condominium offers the perfect blend of style, comfort, and convenience ideal for professionals, downsizers, or first-time buyers. Step inside and enjoy a well-designed layout featuring in-suite laundry, an open-concept kitchen with a granite dining bar, upgraded cabinetry, and a stylish tile backsplash. Durable ceramic flooring runs through the foyer, kitchen, and bathrooms, adding both elegance and practicality. The bright living area opens directly onto a private, fenced courtyard thats perfect for morning coffee, evening relaxation, or a safe space for your pets. This unit also includes a dedicated parking space and storage locker. The all-inclusive condo fees cover heat, air conditioning, and hot softened water, adding tremendous value and simplicity to your monthly budget. Pet-friendly and move-in ready, this is your opportunity to enjoy low-maintenance urban living with Galts shops, restaurants, trails, and riverfront just steps away. Seller will offer a fee-offset credit: 3 months of condo fees on closing ( $2,769 at $922.80/mo). (id:24801)
Shaw Realty Group Inc.
8 Arda Crescent
Brampton, Ontario
Stunning 8-Bedroom Home in Prime Brampton Neighborhood! This 8-bedroom home (5+3) features a professionally finished 3-bedroom basement with its own separate entrance and kitchen, offering excellent potential for additional living space for extended family. The main and second floors boast 9-foot ceilings, accented by coffered ceilings and recessed lighting, creating an inviting and luxurious atmosphere. The open-concept layout is enhanced by hardwood flooring throughout and the abundance of natural light filtered through stylish California shutters. Step outside to enjoy the custom-built expansive deck, perfect for entertaining, and take advantage of the professionally installed garden shed for extra storage. Located in a highly sought-after Brampton neighborhood, this home offers convenient access to major highways 427, 410, and 50, making commutes a breeze. (id:24801)
Homelife/miracle Realty Ltd
Sph2 - 1 Aberfoyle Crescent
Toronto, Ontario
Kingsway On-The-Park - one of the West End's most prestigious condominiums. SPH 2 provides spectacular & unobstructed views of Lake Ontario & Downtown. Indulge yourself in 2279 square feet of luxurious living space with 9 foot ceilings & a formal foyer. Wraparound windows surround your 450+ SF living & dining area. A gas fireplace enhances your versatile family/office/3rd bedroom. The updated kitchen offers stainless steel prestige appliances, a gourmet gas stove & cherrywood cabinetry. The breakfast area overlooks the lake from picture windows. An oversized master bedroom includes an updated bathroom with his & her sinks, marble counters, jacuzzi tub & separate shower. For downsizers there are 2 storage areas in the suite as well 2 owned lockers in the basement. Also included are two underground & parallel parking spots. A slot has been purchased on the electrical panel that allows the next owner to install an electric vehicle charger anytime in the future. Superb Building Amenities Include: 24/7 Concierge, Video Surveillance, A Salt Water Indoor Pool & Sauna, An Extensive Woodworking Workshop, Private Tennis Courts, Underground Visitor Parking, Direct Subway & Shopping Mall Access including Sobey's Grocery, Service Ontario, Tim Hortons, GoodLife Fitness, Black Angus and much more! (id:24801)
Royal LePage Real Estate Services Ltd.
Lower - 8 Poplar Plains Road
Brampton, Ontario
ALL UTILITIES INCLUDED! AVAILABLE IMMEDIATELY! LARGE OPEN CONCEPT 2 BEDROOM + DEN, 1 Parking Spot. Professional Property Management. Well Maintained Home and Fast Repairs! Open Concept Living/Dining/Kitchen area! 5 Appliances Fridge, Stove, DISHWASHER, Washer, Dryer. Private Laundry. Nothing Shared! 1 Parking Spot included No extra charge! Above ground private side entrance. No exterior concrete stairs. Modern bathroom with stylish fixtures! Air Conditioning included. Walk to schools, parks, public transit, and shopping! YOU MUST SEE THIS HOME TO BELIEVE! SPOTLESS - NOTHING TO DO JUST MOVE IN! No Smoking inside home. Looking for clean and responsible tenants. (id:24801)
Ipro Realty Ltd.
30 Silvercrest Avenue
Toronto, Ontario
Look No More! Welcome To This Beautiful Well Maintained Single Detached Bungalow Home Located In Prime Location & Family Friendly Neighbourhood In The Alderwood Community. This Rarely Offered 40 x 125 Ft Corner Lot Home Is Fully Renovated And Well Maintained By It's Proud Owners For The Last 20 Years. Offers A Modern Kitchen & 3 Large Size Bedrooms & Full Bathroom Upstairs Along With Second Kitchen, Full Bathroom, 2 Bedrooms And Open Concept Living Space In The Basement. Includes A Separate Entrance, Ample Garage Space, And Large Size Backyard To Entertain. Roof (2015), Furnace (2016), AC (2004), Basement Has Been Waterproofed & Insulated (2015), And Kitchens (2010). Laminate Flooring and Neutral Colour Paint Throughout. Located Right Off Hwy 427 & QEW & Mere Minutes To Downtown Toronto, TTC, Go Train & Subway Stations And Lakeshore. Steps To Public Transit, Sherway Gardens Mall, Schools, Places Of Worship, Parks, Grocery Stores, Restaurants. (id:24801)
Sutton Group Realty Systems Inc.
601 - 28 Ann Street
Mississauga, Ontario
Welcome to Westport!!! Modern Luxury Living in the Heart of Port Credit 2 Bed& 2 Bath With Parking, Lake View and CN Tower View, Bright and fresh. 779 sqft contemporary sleek design with floor-to-ceiling windows, stone counter-top sand laminate floors. Immaculate modern finishes. Enjoy beautiful sunsets from your living room or on your balcony. Great for couples or small families.GO-train station right beside the building for easy commuting. Only a 5 min walk to Lake Ontario. Enjoy over 225km of scenic trails/parks. Only steps to dining, shopping and nightlife. 15,000 sq ft of amenities incl. concierge,lobby lounge, co-working hub, fitness center, outdoor dog run & pet spa,roof-top terrace with BBQ, sports/entertainment zone and guest suites. (id:24801)
Royal LePage Signature Realty
2075 Banbury Crescent
Oakville, Ontario
5 Elite Picks! Here Are 5 Reasons to Make This Home Your Own: 1. Family-Sized Kitchen Featuring Breakfast Bar Area, Granite Countertops, New Stainless Steel Appliances ('24) & Bright Breakfast Area with W/O to Patio. 2. Generous Principal Rooms with Hdwd Flooring, LED Pot Lights & Elegant Light Fixtures, Including Spacious Family Room with Wainscoting & F/P, Formal Living Room with Bay Window & Stunning Full Glass Door Entry, and Separate Formal D/R Area with Wainscoting. 3. Bright 2nd Level Hallway with Skylight Leads to 4 Generous Bdrms, with Primary Bdrm Boasting W/I Closet & Luxurious 4pc Ensuite with Double Vanity & Frameless Glass Shower. 4. Lovely Finished Bsmt with Laminate Flooring Featuring Large Open Concept Rec Room Plus Exercise Room with Glass Door/Wall & Spacious 5th Bdrm with W/I Closet! 5. The Private Backyard Oasis is a Gardener's Delight with Vibrant Flowering Trees, Patio Area, Perennial Gardens & Convenient Natural Gas BBQ Connection ('23)! All This & So Much More! 2pc Powder Room & Convenient Main Floor Laundry with Access to Garage (with EV/Tesla Charging Station '24) Complete the Main Level. Large 5pc Main Bath with Double Vanity. Many, Many Updates Including New Ceiling Fans & Light Fixtures (Including Exterior) '24, Smooth Ceilings '23, Freshly Painted (Walls, Doors & Frames) '23, LED Pot Lights '24, Washer & Dryer '24, Updated Electrical '22, Upgraded Panel '24, Staircase Runner '23. Over 4,100 Sq.Ft. of Finished Living Space! Wonderful Location on Quiet Crescent Just Minutes from Top-Rated Schools, Community Centre, Parks & Trails, Oakville Place, Sheridan College, Hwy Access & More! (id:24801)
Real One Realty Inc.
32 Leitch Avenue
Toronto, Ontario
EXCELLENT WELL-KEPT HOUSE IN NEUTRAL INTERIOR IN YORK UIVERSITY NEIGHBORHOOD * RENTAL OF MAINN AND 2ND LEVEL ONLY (3 BEDROOMS, 2.5 BATHRS) AND DETACHED DOUBLE GARAGE AT THE BACK OF THE HOUSE * STEPS TO TTC, CLOSE TO FINCH WEST STATION, YORK UNIVERSITY, MANY AMENITIES * MINUTES TO HWY 401 ** UNFIISHED BASEMENT IS BEING USED BY THE LANDLORD FOR STORAGE PURPOSE ** HOUSE RULES: NO PETS, NO SMOKERS ** TENANTS PAY UTILITIES NOT LIMITED TO GAS, HYDRO, WATER, HOT WATER HEATER RENTAL ** LANDLORD MAY PROVIDE SOME FURNISHINGS UPON REQUEST ** (id:24801)
Century 21 Heritage Group Ltd.
4 - 14 Innes Avenue
Toronto, Ontario
This furnished apartment includes ALL Utilities! High ceiling height and updated kitchen andbathroom make this unit stand out. Enjoy easy access to streetcars, GO Train and a walkablecommunity that provides urban resources, while still having ample parks, greenspaces and accessto nature. Coin laundry on-site. +$50/month to add for internet and cable. The unit can also beprovided unfurnished. (id:24801)
RE/MAX Hallmark Realty Ltd.
170 Patterson Road
Barrie, Ontario
0.5 ACRE PROPERTY W/ INSULATED WORKSHOP, Garage, Separate Entrance To The Basement And More! Discover The Luxurious Living On This Fully Renovated 0.5 Acre Property In South Barrie. With Attention To Every Detail And Thoughtful Design, This Home Offers An Unparalleled Living Experience. From Kitchen And Bathrooms To Ceilings And Custom Finishes, Top-To-Bottom Upgraded With No Detail Untouched. Over 700 Sq Ft Impressive Heated And Insulated Two-Side-Door Workshop Has A 12 Ft Ceiling And A 10 Ft Garage Door Height, Is Ideal For Your Projects And Can Accommodate 6+ Cars. It's A Canvas For Your Creative Ideas, Ready To Be Transformed Into A Separate Living Unit Or Whatever Suits Your Needs. Explore The Possibilities! Situated In A Prime Location, Just 3 Min Drive From Hwy 400 And 5 Min To Simcoe Lake. It Offers Easy Access To Walmart, Costco, Restaurants, Banks, And Plazas, All Within A Short 7 Min Drive. Don't Miss The Chance To Make This Luxurious Property Your New Home! EXTRAS 200Amp Electrical Panel, Separate Electrical Panel In Workshop, Heated Garage, Advanced Remote Irrigation System, Reverse Osmosis And Chlorine Filter, 22x16 Deck W/Natural Gas Connection, Remote Control Front Door Lock, Landscaping. (id:24801)
Sutton Group-Admiral Realty Inc.
46 Copperhill Heights
Barrie, Ontario
4 bedroom detached with 3 WR .Approx. 2500 sq, above grade living. Main Floor boost 9 Feet ceilings with Family room with fireplace. Beautiful kitchen with center island. study room that can be used as 5th bed. 4 Good size bedrooms. Upstairs laundry. .Minutes drive to Major shopping, GO station & HWY 400, move in condition. **EXTRAS** large windows in basement and rough in for washroom. motivated seller. try your offer. Please note this is a true 2 car garage, best value in area. (id:24801)
Central Home Realty Inc.
952 - 23 Cox Boulevard
Markham, Ontario
A Must See to appreciate!!!! One of the most well kept buildings in Unionville; 24 Hrs Concierge; Circa 2 by Tridel; 2 Bdrms + den with spectacular view; quiet courtyard; 9' ceiling; bright & spacious; immaculate condition; Mins to City Hall; Hwy 404/407; First Markham Place; Costco; LCBO; Supermarket. VIVA Transit at your doorstep. **Most wanted school zone in York Region (Yrdsb-Unionville HS; Coledale PS; French Immersion-Pierre Elliot Trudeau; IB-Milliken Mills; Catholic School-St. Augustine). (id:24801)
Homelife Landmark Realty Inc.
92 William Shearn Crescent
Markham, Ontario
A Rare Find in Union Village - Welcome to this 2-year-new, 100% freehold townhouse in the prestigious Minto Union Village, offering a rare opportunity to own in one of Markham's most sought-after communities. Surrounded by serene parks and lakes, this home offers a tranquil lifestyle in a picturesque setting yet remains just minutes from all the essentials. Inside, discover elegant design features including: 9-ft ceilings, Quartz countertops, eat-in kitchen island with stainless steel appliances. Hardwood floors throughout the main floors and upgraded carpeting upstairs. Large partial basement with tons of storage. The best part - a private rooftop terrace - your perfect spot to unwind or entertain under the stars. Live steps from top-ranked schools like Pierre Elliott Trudeau High School, and enjoy seamless commuting with quick access to Hwy 404, Hwy 7, Hwy 407, and nearby GO train stations. Indulge in a luxury lifestyle just minutes from Angus Glen Golf Club, Unionville's historic Main Street, and the state-of-the-art community centre. This home is a must-see for discerning buyers seeking value, style, and location. (id:24801)
Real Broker Ontario Ltd.
1105 - 11211 Yonge Street
Richmond Hill, Ontario
Luxurious Mon Sheong Court 1+1 Unit With Den. 1 Locker & 1 Parking. All Inclusive Maint Fee, Tv And Wifi For $740!! Bright West Facing View With Abundant Natural Light, Laminate In Living And Dining Room. Situated Directly Beside Long Term Care Centre. 24 Hr On-Site & On Call Emergency Response Services And Health Care Room. Well Equipped Recreation Centre For Aerobics, Tai Chi, Yoga, Fitness, Table Tennis, Mah-Jong. Dining Restaurant Serving Daily Meals. On-Site Pharmacy, Barber Shop, Beauty Salon. (id:24801)
Real One Realty Inc.
25 Brookshill Crescent
Richmond Hill, Ontario
Magnificent Bayview Hill Mansion offers over 8,000 sq. ft. of refined living space, featuring 3 car-garage. Nestled on a premium extra-wide pie-shaped lot in the central and quite spot of Bayview Hill community, this architectural masterpiece seamlessly blends timeless elegance with superior craftsmanship. A grand 19-foot, two-story foyer with a dazzling chandelier and skylight sets the tone for sophistication. Five generously sized bedrooms on the second floor each feature private ensuites with heated floors, ensuring ultimate comfort. The chef-inspired gourmet kitchen is perfect for culinary enthusiasts, while sunlit interiors include a bright sunroom and dining area leading to a wrap-around deck and balcony. The south-facing backyard offers spectacular views and year-round natural light, creating a serene retreat. Designed for relaxation, the finished basement boasts 9' ceiling, hardwood floor, hot tub, sauna room, and mirror wall gym. Ideally located steps from Bayview Hill Community Centre, swimming pool, parks, transit, and close to top-ranked schools(Bayview Hill Elementary and Bayview Secondary School), it offers an unparalleled living experience. Don't miss this rare opportunity-schedule your private viewing today! (id:24801)
Bay Street Group Inc.
149 Gold Park Gate
Essa, Ontario
Top Reasons You Will Love This Stunning Home. Nestled In A Breathtaking Ravine Setting, This Home Offers Approximately 3,500 SQ. FT. Of Total Living Space Together With The Finished Walkout Basement. Custom Double-Door Entry Welcomes You Into A Home That Radiates Warmth And Charm. The Main Floor Features Beautiful Oak Hardwood Flooring. A Spacious Dining Room Sets The Stage For Family Gatherings, Flowing Seamlessly Into The Open-Concept Kitchen And Family Room. Kitchen With Upgraded Quartz Countertop, Stainless Steel Appliances and Double-Door Stove. The Family Room, Complete With A Gas Fireplace, Is Perfect For Relaxing, While The Breakfast Area Opens To An Upper Deck, Offering Stunning Views Of The Ravine. With Southern Exposure And An Abundance Of Windows, This Home Is Bathed In Natural Light, Creating A Bright And Airy Atmosphere. The Upper Floor With Four Generously Sized Bedrooms. The Primary Features A Walk-In Closet And A 5-Piece Ensuite. The Spacious Walkout Basement Is A True Highlight Offering An Extra Living Space With Plenty Of Natural Light. Complete With A Full Washroom And Kitchenette, The Space Can Be Also Used As An In-Law Suite Or Has Fantastic Potential For Rental Income. This Serene Outdoor Space Is A Peaceful Oasis, Where You Can Enjoy Natures Beauty, And Its Only Minutes Away From The Nottawasaga River and Nottawasaga Fishing ParkScenic Riverside Walks, Fishing And Spending Time In The Nature. Its Not Uncommon To Spot Deer In Close Proximity To The Natural Surroundings. Take Advantage Of The Low Property Taxes And Experience The Exceptional Value Of This Amazing Home. New School Coming Soon Near By. (id:24801)
RE/MAX Hallmark Chay Realty
299 - 55 Collinsgrove Road
Toronto, Ontario
Beautiful 3-Bedroom Condo Townhome in Prime Location! Freshly painted throughout, this spacious home features hardwood flooring on the main level and laminate on the second floor. Elegant oak staircase, pot lights, and direct access to the garage add both style and convenience. The bright eat-in kitchen offers a generous breakfast area-large enough for an additional sitting space. The finished walk-out basement serves as a 4th bedroom-perfect for personal use or ideal as a student rental. Enjoy a large, private backyard-great for summer gatherings! Conveniently located near hwy 401, TTC, banks, groceries, community centre, schools, Morningside Park, UofT Scarborough, and Centennial College. Don't miss this amazing opportunity! (id:24801)
RE/MAX Crossroads Realty Inc.
185 Logan Avenue
Toronto, Ontario
Architect-Designed Luxury in the Heart of Leslieville, Step into a one-of-a-kind 3-bedroom, 3-bathroom residence, reimagined in 2016 by acclaimed architect Cathy Knott. A bold floating steel staircase makes a dramatic statement, while floor-to-ceiling windows flood the home with natural light.The private master retreat feels like a boutique hotel suite complete with a coffee station, spa-inspired ensuite, and a secluded sun deck for morning lattes or evening wine. Gather around the sleek Scandinavian Jotul gas fireplace in the inviting main living space, or enjoy the soaring ceilings of the second-floor family room versatile enough to double as a guest suite. Entertain in style with a chefs kitchen featuring high-end Fisher & Paykel appliances, smart lighting, and radiant heated floors throughout the finished basement. The detached garage comes ready with an EV charger, perfect for your E-car. All this is just steps from trendsetting cafes, artisanal bakeries, gourmet food shops, curated boutiques, the beach, the Lake , the parks and streetcar access! a perfect blend of urban convenience and elevated family living. (id:24801)
RE/MAX West Realty Inc.
10 Sufi Crescent
Toronto, Ontario
A spacious and versatile townhouse in the heart of North York. With 5 bedrooms and 4 bathrooms, this home has been thoughtfully designed to suit families of all sizes. From its custom floorplan featuring an open-concept kitchen with a sit-up central island to the inviting family room with a double-sided gas fireplace, every detail has been tailored for both style and comfort. A central dining room anchors the main floor, while a bonus room with an adjoining full bathroom offers the flexibility of a home office or an additional bedroom. Upstairs, four well-proportioned bedrooms provide ample space for family living, with a beautifully upgraded Primary Ensuite bathroom, while the fully finished lower level expands your possibilities with a dedicated entertainment area, full wet bar, sit-up island, full kitchen-style cabinetry, and cozy electric fireplace. A 3-pc steam shower (with heated floors!), lower-level laundry, storage and office space finish up the basement. Whether you're hosting friends for a movie night or enjoying quiet evenings at home, the layout easily adapts to your lifestyle. And just wait until you see the backyard! The outdoor living space is equally impressive, featuring a multi-level composite deck, pergola, and hot tub - an ideal setting for year-round relaxation and gatherings. Situated minutes from the new Eglinton LRT, transit, amenities and convenient highway access, the location is ideal for commuters! (id:24801)
RE/MAX All-Stars Realty Inc.
2907 - 99 Broadway Avenue
Toronto, Ontario
Welcome To Citylights On Broadway South Tower Offering Professionally Designed Amenities, Beautiful Craftsmanship & Stunning Interior Designs - Yonge & Eglinton's Best Value! Walking Distance To Subway, Restaurants, Shops & More! Citylights Offers Over 18,000 S.F. Of Indoor & Over 10,000 S.F. Of Outdoor Amenities Including 2 Pools, Amphitheater, Party Room W/ Chef's Kitchen, Fitness Centre & More! This Bright 1 Bedroom Unit Features 1 Bath, An Amazing Layout, Large Windows W/ Blinds Installed, Walk Out To Large Balcony W/ South Exposure. Ensuite Laundry. Wide Plank Laminate Floors, B/I S/S Kitchen Appliances Inc Fridge, Wall Oven, Microwave, Range Hood, Cooktop, Stone Counter-Top,Wash/Dryer, Quartz Window Sills. Shows A++ (id:24801)
Right At Home Realty
B19 - 108 Finch Avenue W
Toronto, Ontario
Two Bedroom Townhouse In A Great Location. Large Master Bedroom With Walk In Closet. Semi-Ensuite And W/O Balcony. 2nd Floor Laundry Room. Direct Access To Parking Garage From The Unit. Lots Of Visitor Parking. Walk To Finch Subway Station, Go Transit, Community Centre, Parks, Schools & Yonge St. Shops & Restaurants. (id:24801)
Royal LePage Terrequity Realty
1022 - 525 Adelaide Street W
Toronto, Ontario
Luxury Living At Musee In Prime King West! High Ceiling With Terrace. The Den Is Enclosed With Door To Be Used As A 2nd Bedroom. Sleek white kitchen cabinets, stainless steel appliances, neutral wide plank flooring in excellent condition! And low condo fees make this an attractive buy. Located in the heart of the fashion district & King West neighbourhood, with amazing amenities in Downtown Toronto. Steps from many restaurants, shops, nightlife, financial district, theatres, University of Toronto, and 501, 504, 510, & 511 streetcars stops. (id:24801)
First Class Realty Inc.



