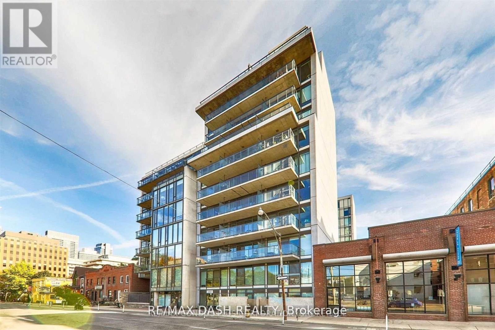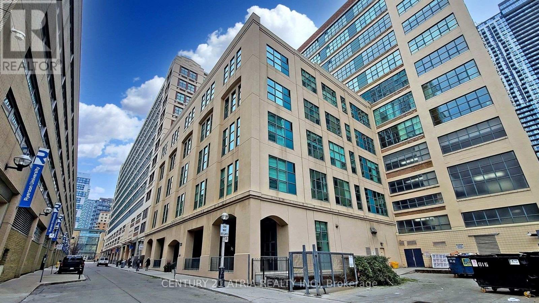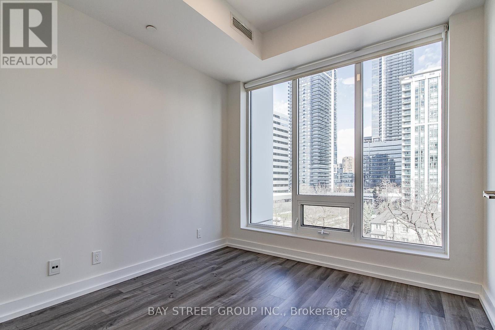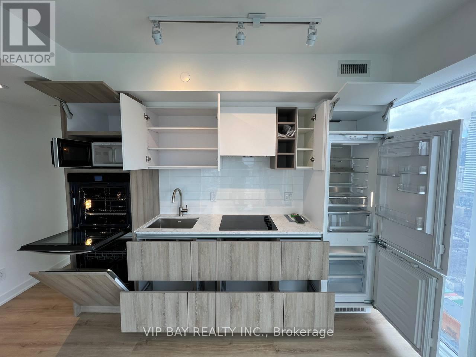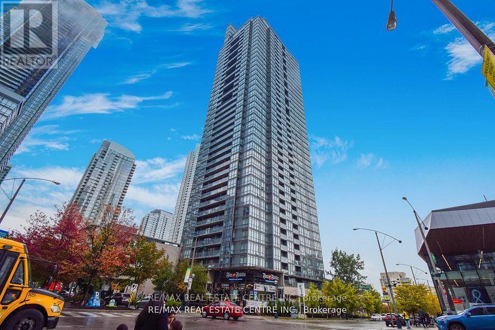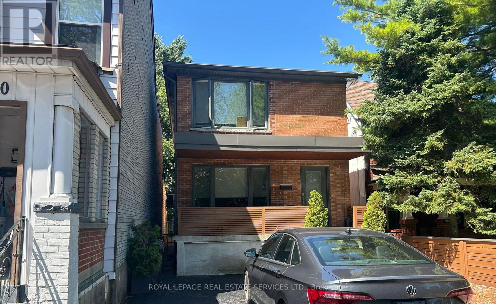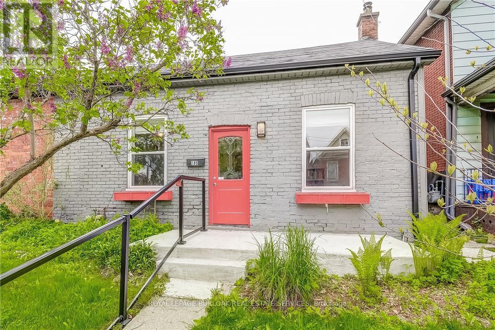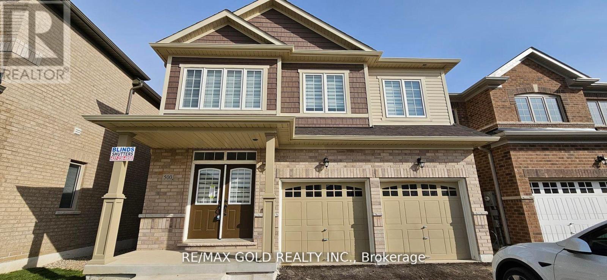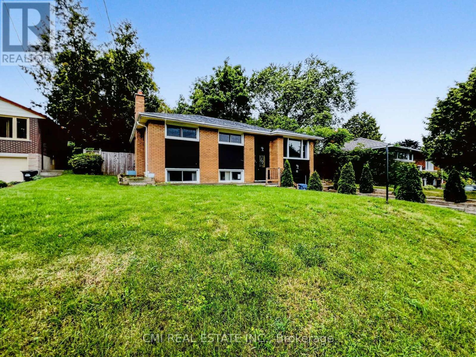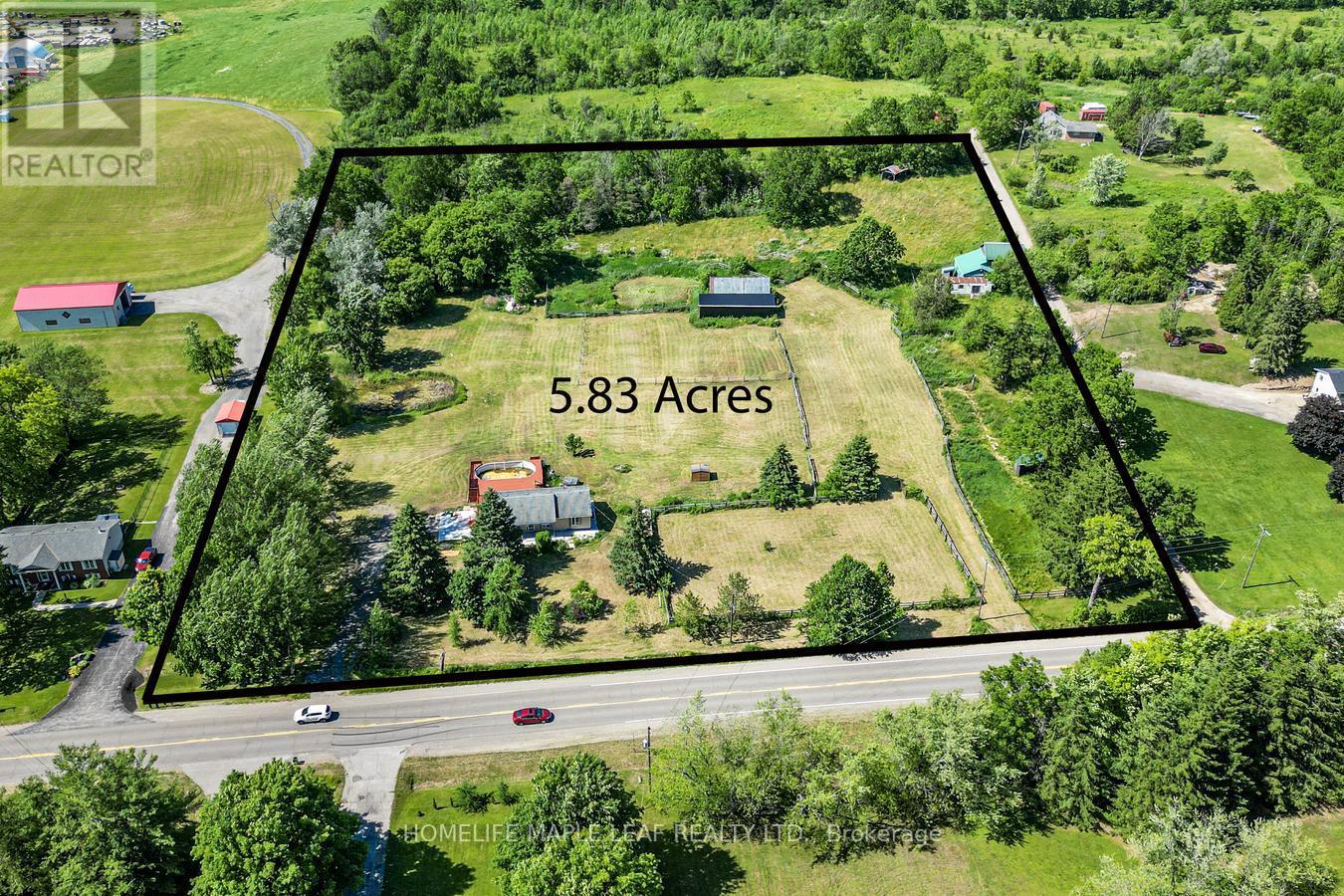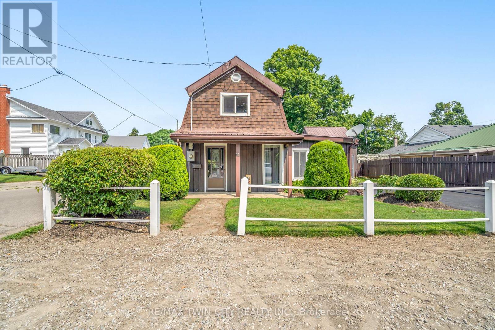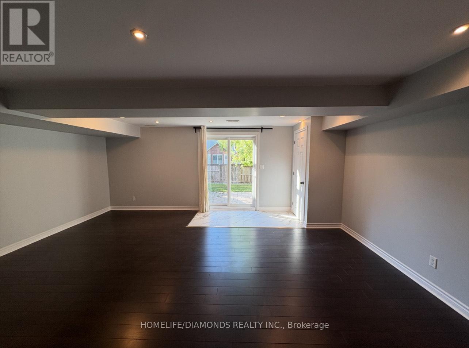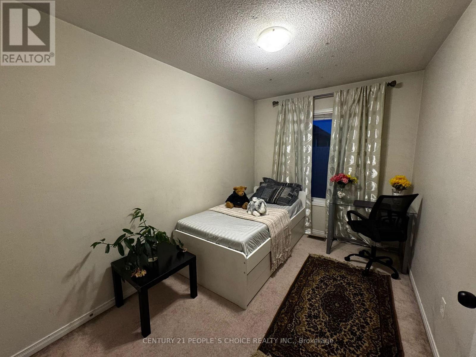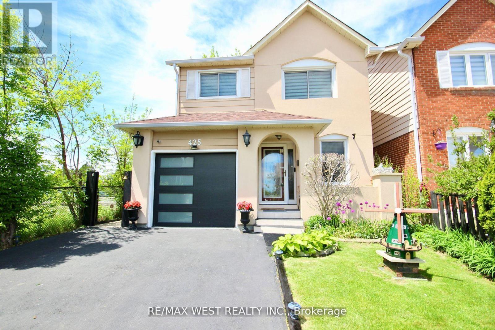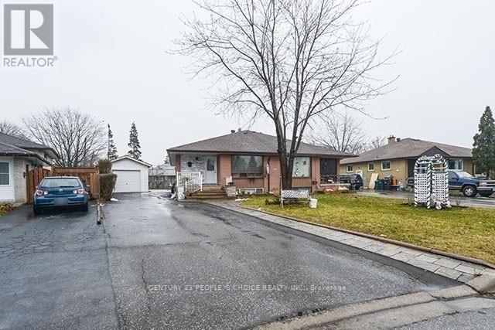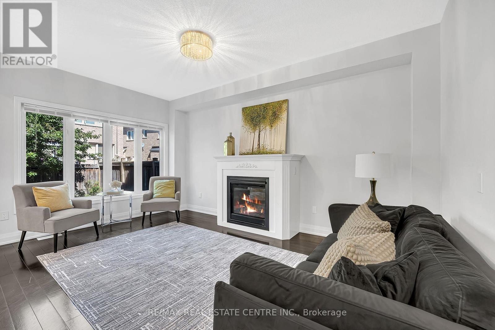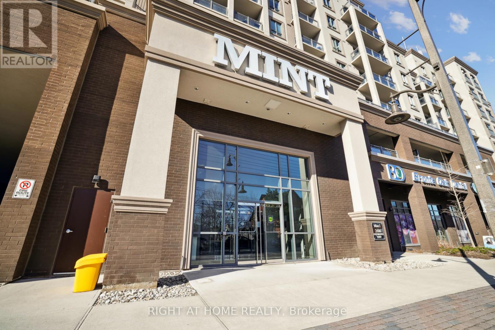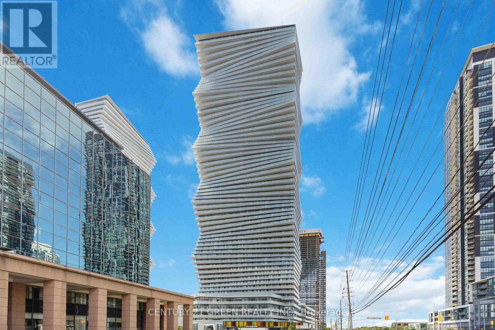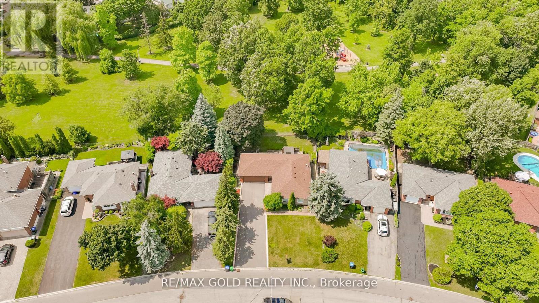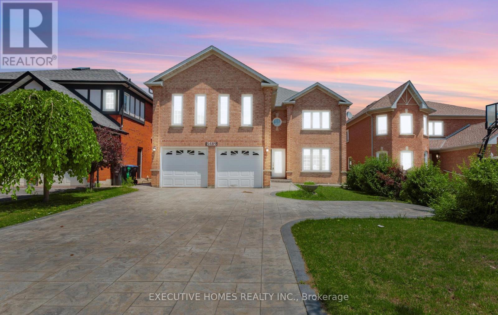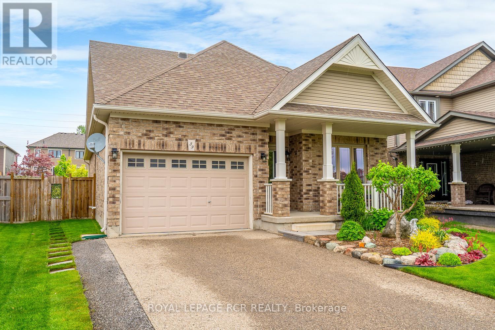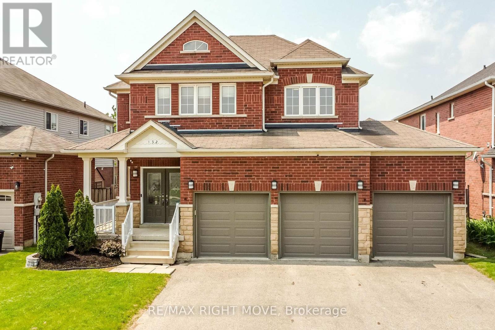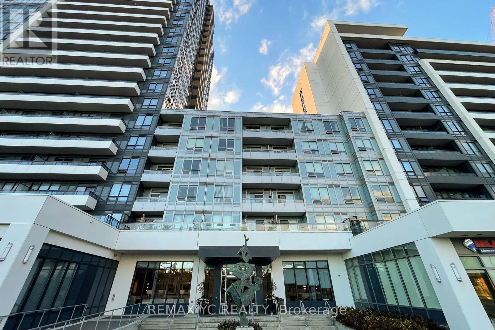523 - 560 King Street W
Toronto, Ontario
Impeccably maintained 1-bedroom at the desirable Fashion House in the heart of King West. Loft style, with soaring exposed concrete ceilings, modern finishes and Efficient layout, 531 sq ft., open-concept bedroom with closet. Well-managed, boutique building with top-notch amenities: gym, 24 hr concierge, party/meeting room, and a rooftop infinity pool with incredible views of the downtown skyline! Ideal location on King West, close to transit, top restaurants, trendy bars and shopping. Includes a storage locker (id:24801)
RE/MAX Dash Realty
508 - 155 Dalhousie Street W
Toronto, Ontario
Experience exceptional loft living in this spacious 2 bedroom plus den suite located in the iconic Merchandise Building one of the citys most celebrated hard loft conversions. A grandrotunda foyer welcomes you into over 1,200 sq ft of open-concept space, featuring soaring12-foot ceilings, polished concrete floors, and expansive warehouse-style windows that framesweeping. West exposure Unique historical living experience in the heart of Toronto. Parkingand Locker. Building offers variety of amenities, indoor pool, sauna, half basketball court, rooftop BBQ, large party room, games room with pool table and ping pong; library, guest suites, and an expansive patio and pet area. Home located just steps from the TTC, Eaton Centre,Hospitals. TMU, St. Lawrence Market, and more. (id:24801)
Century 21 Atria Realty Inc.
702 (2nd Bedroom) - 28 Avondale Avenue
Toronto, Ontario
Renting out the Second bedroom, which comes with a private bathroom.(Hydro,CAC,Heat,Internet Included) The kitchen and living room is shared.(A man lives in the master bedroom.)Just steps away from two major subway lines and minutes from Hwy 401. This boutique condo offers unobstructed views of a quiet neighborhood, maximizing interior space efficiency. Featuring a modern kitchen with integrated appliances, Enjoy quick access to parks, shops, restaurants, a movie theater, an art center, a library, Whole Foods Supermarket, Starbucks, and all other amenities. (id:24801)
Bay Street Group Inc.
4710 - 319 Jarvis Street
Toronto, Ontario
1 Year New, Corner Unit, 2 Direction View with Lots of Windows, 2 Bdr & 2 Bath, Primary Bedroom With 4 PC Ensuite Bath and Build-in Closet, Both Bedroom with Large Bright Window. Modern Stylish Open Concept Kitchen Equipped with High-End Appliance. Exceptional Building Amenities Provide Comfort and Convenience. Prime Downtown Location, Steps to Ryerson University ( TMU ), just Minutes to Eaton Centre, Yonge-Dundas Square, Subway Lines, George Brown College, and Financial District. Surrounded by restaurants, cafés, bars, Loblaws, LCBO, parks, and more.. (id:24801)
Vip Bay Realty Inc.
1510 - 15 Fort York Boulevard
Toronto, Ontario
large corner bright unit. floor-to-ceiling windows. SE views of the lake and Toronto city. Walk to lake, steps to transit. shopping, rogers centre, CN tower. Minutes to union station, financial district, hospitals, universities, schools and 24hr supermarket. It consists of 2 spacious bedrooms, 2 full bathrooms plus study area, living/dining, modern kitchen, balcony and 1 car parking. (id:24801)
RE/MAX Real Estate Centre Inc.
L - 212 Clinton Street
Toronto, Ontario
Spacious Lower Level Unit In Little Italy. Including 1 Large Bedroom With Ample Closet Space & 1 Updated Bathroom. Open Living/Dining Area With Gas Fireplace & Many Above Grade Windows. Separate Laundry Room With Washer + Dryer & Additional Storage Room Attached. All Utilities & 1 Front Parking Space Included. (id:24801)
Royal LePage Real Estate Services Ltd.
185 Simcoe Street E
Hamilton, Ontario
CALLING ALL FIRST TIME BUYERS. THIS SEMI-DETACHED BUNGALOW HAS 3 BEDROOMS, UPDATED KITCHEN &BATHROOM, A VERY PRIVATE PATIO / YARD, AND IS LOADED WITH CHARM. LOCATED IN THE HEART OF THE NORTHEND, THIS AREA IS KNOWN FOR ITS FAMILY-FRIENDLY NEIGHBOURHOODS, COMMUNITY SPIRIT, CULTURALVIBRANCY, AND CONVENIENT ACCESS TO SCHOOLS, SHOPS, RESTAURANTS, CAFES, AND FAMILY ENTERTAINMENTOPTIONS ALONG THE WATERFRONT. IT IS AN EASY WALK TO THE PIER 4 PARK & BAYFRONT PARK WHICH ARE IDEALFOR FAMILY PICNICS, LEISURE ACTIVITIES AND ENJOYING LAKE VIEWS. FOR THE COMMUTER, THE WEST HARBOURGO STATION IS CLOSE BY AND THE HOSPITAL IS JUST AROUND THE CORNER. ALL OF THIS MAKING 185 SIMCOE ST EAN ATTRACTIVE OPTION FOR YOUNG FAMILIES TO PUT DOWN ROOTS AND MAKE MEMORIES. PLEASE NOTE THATSTREET PARKING IS AVAILABLE BY PERMIT AT A COST OF APPROX. 100/YR (2025) (id:24801)
Royal LePage Burloak Real Estate Services
500 Black Cherry Crescent
Shelburne, Ontario
FULL HOUSE INCLUDING BASEMENT - RAVINE LOT and 4 Bedroom 4 washroom, 2900 sq ft of SHEER LUXURY... BRAND NEW house. This stunning brick and stone exterior home, a 2-car garage and spacious driveway, This home boasts a well-designed floor plan. The main floor impresses with smooth ceilings, hardwood flooring, and tiled kitchen area. An executive Main floor Den offers versatility as an office / media room or prayer room. The open-concept kitchen and breakfast area flow seamlessly, while a separate great room features a cozy gas fireplace. The the primary bedroom with a 5-piece ensuite bathroom with dressing room and walk-in closet. All Bedrooms are generously sized and have attached bathrooms. The home includes a convenient second-floor laundry room. Grocery shopping made easy with a store right across the street Quick access to Highway 10. (id:24801)
RE/MAX Gold Realty Inc.
66 Rosewood Avenue
Guelph, Ontario
This charming detached raised bungalow is situated on a large lot in a desirable West Guelph location. The bright and sunny main level features an open concept layout with a living room offering a large set of windows that overlook the quiet, mature neighborhood. The open kitchen includes a large pantry and is adjacent to the dining area with a patio door leading to the deck and backyard. The main floor also has three comfortable bedrooms and a full bathroom. The lower level provides a spacious recreation room, a bathroom, laundry room, and utility room, adding extra living space. This bungalow is a must-see for anyone looking for a versatile living space, whether you are an investor, a first-time buyer, or a family. (id:24801)
Cmi Real Estate Inc.
927 #97 Regional Road
Hamilton, Ontario
Welcome to 927 Regional RD 97 Hamilton Freelton. Ideal Hobby Farm Approx 5.83 Acre Land with Dethatched 3 Bedroom Bungalow, 2 Bedroom Finished Bsmt with Sep Entrance and 3 Washrooms Fully Renovated House Top to Bottom Spent $250,000 on Upgrades. Property has Barn. Workshop & Storage Shed. The Friendly Community of Freelton is Truly Special, with Neighbours who Look out for one Another and a Welcoming Atmosphere that makes you Feel Right at Home. Very Convenient Location Close to Parks, Trails, Schools and Major Highways. Dont miss this Opportunity, Must Look, Show and Sell! (id:24801)
Homelife Maple Leaf Realty Ltd.
11 West Church Street
Norfolk, Ontario
Move-In Ready Home in Waterford! A lovely home in the quaint town of Waterford featuring a covered front porch, an inviting living room for entertaining with laminate flooring, a bright and spacious eat in kitchen with lots of cupboards and counter space, an eating area that has patio doors leading out to a deck(part of the deck is covered), a pristine 4pc. bathroom that has a modern vanity with a granite countertop and a soaker tub with a tiled shower, a convenient main floor laundry room, and a sunroom where you can relax with your morning coffee. Upstairs youll find generous sized bedrooms that have laminate flooring with the master bedroom enjoying a private 3pc. ensuite bathroom. This home was completely renovated in 2017. Located on a quiet street and within walking distance to the main shops, antique markets, parks, trails, schools, Waterford ponds, and the annual Pumpkinfest celebration. Book a private viewing for this wonderful home! (id:24801)
RE/MAX Twin City Realty Inc.
Bsmt - 40 Bell Avenue
Grimsby, Ontario
Spacious Walk-Out Basement for Rent Premium Neighborhood with Escarpment Views. Enjoy 1,100sq. ft. of comfortable living in this bright and airy 1-bedroom, 1-bath walk-out basement, located in a sought-after neighborhood with stunning escarpment views. This well-maintained unit features: Private access to a large backyard, perfect for outdoor relaxation. Street parking available right in front of the property. In-unit laundry for your convenience. With its generous space, premium location, and scenic surroundings, this home offers both comfort and lifestyle. (id:24801)
Homelife/diamonds Realty Inc.
Upper-Bedroom - 409 Aspendale Crescent
Mississauga, Ontario
For a single working female professionals only. Furnished separate 1bedroom to share in the most desirable and family friendly neighborhood of Meadowvale village. Laundry, Washroom & Kitchen to be shared with landlord and other tenants. A+ tenant / single working female professional only. No Parking, no pets allowed. Tenant to pay 20% of all utilities cap to $50. (id:24801)
Ipro Realty Ltd.
425 Hansen Road N
Brampton, Ontario
Discover the perfect blend of comfort , sophistication and modern living in this beautifully maintained an thoughtfully updated home. Boasting 3 + 1 generously sized bedrooms and 3luxurious bathroom , this home is ideal for gowning families. Step inside to find an array of modern upgrades that set this home apart. A brand new roof, a new high-efficiency year round. The sleek, brand new appliances add a touch of style and practicality to the kitchen. The garage has been elevated with a professionally installed epoxy floor. Outdoors, the backyard has been transformed into a functional oasis, featuring underground wiring and certified outlets. The renovated gazebo, now with a stunning composite floor, provides a peaceful retreat where you can relax or host gatherings. To top its off, a monitored security system provides peace for you and your loved ones. Your dream home awaits. ** This is a linked property.** (id:24801)
RE/MAX West Realty Inc.
Main - 7 Albion Crescent
Brampton, Ontario
Spacious 3 Bedroom 2 Washroom Raised Bungalow Available For Lease From Oct. 1st, ( Upper Level Only) Walking Distance To All Amenities, Schools, Parks & Go Station. Need Rental Application, Credit Report, Pay Stub, Job Letter, No Pets And No Smoking. Looking For Small Family. 2 Car Parking Spots Included. (id:24801)
Century 21 People's Choice Realty Inc.
28 Fallharvest Avenue
Brampton, Ontario
Welcome to this stunning 4+2 bedroom, 4-bathroom fully detached home with a double car garage, located in the prestigious Bram West community of Brampton. Nestled on a quiet, family-friendly street and in a top-rated school district, this beautifully upgraded property is perfect for families looking to upsize into one of Bramptons most sought-after neighbourhoods. From the moment you arrive, the curb appeal and double-door entry set the tone for this bright, sun-filled home. Step into an open foyer with 9-ft ceilings, pot lights, and gleaming hardwood floors on the main level. The spacious dining room is perfect for entertaining, while the large kitchen features quartz countertops, stainless steel appliances, an island, and a generous breakfast area. The kitchen overlooks the family room, complete with a cozy gas fireplace and views of the backyard an ideal layout for family gatherings.Upstairs, you'll find four generously sized bedrooms, all with ample closet space, along with a convenient second-floor laundry room. The freshly painted interiors and brand-new carpeting on the second floor add to the homes modern appeal. All bathrooms have been updated with quartz countertops, blending style and functionality.The fully finished basement with a separate entrance includes 2 bedrooms, a renovated kitchen, and a full bathroom offering excellent potential for extended family living or rental income. Conveniently located near major highways (401 & 407), schools, parks, shopping centres, transit, restaurants, and more, this home offers the perfect balance of luxury, comfort, and convenience. Don't miss your chance to own this move-in ready gem in one of Bramptons most desirable communities, priced to sell! (id:24801)
RE/MAX Real Estate Centre Inc.
815 - 2486 Old Bronte Road
Oakville, Ontario
2 PARKING SPOTS!! INCREDIBLY WELL-MAINTAINED 1 BEDROOM 1 BATHROOM PENTHOUSE UNIT AT MINT CONDOS. BEAUTIFUL FINISHES THROUGHOUT! CARPET-FREE HOME WITH 10FT CEILINGS. THIS LOVELY UNIT COMES EQUIPPED WITH 2 PARKING SPOTS AND 1 LOCKER UNIT. AS YOU ENTER, YOU'RE WELCOMED WITH BRIGHT LIGHT COMING IN FROM THE NORTH EAST VIEW. YOUR BEAUTIFUL KITCHEN AMAZES WITH STAINLESS STEEL APPLIANCES, GORGEOUS QUARTZ COUNTERS, A MODERN BACKSPLASH, AND DOUBLE SINK. COZY DINNER NIGHTS AT HOME ARE EASY WITH YOUR PERFECT LIVING/DINING ROOM SET UP. WAKE UP WITH YOUR MORNING COFFEE TO THE SUN RISING AND ENJOY THE VIEW FROM YOUR BALCONY. SPACIOUS BEDROOM WITH WALK-IN CLOSET AND POCKET DOORS GIVE YOU THE OPTION OF BOTH PRIVACY OR MORE SUNLIGHT! CONVENIENT AMENITIES INCLUDE GYM, PARTY ROOM, AND ROOFTOP PATIO. LOCATED WITHIN MINUTES TO OAKVILLE HOSPITAL, TOP RESTAURANTS AND GROCERY STORES, CONVENIENCE IS AT YOUR DOORSTEP. NOT TO MENTION EASY ACCESS TO HIGHWAYS 407, QEW AND 403. WHETHER YOU'RE LOOKING TO GET INTO THE MARKET OR SEARCHING AS AN INVESTOR, YOU CAN'T GO WRONG WITH A UNIT LIKE THIS ONE! (id:24801)
Right At Home Realty
5111 - 3900 Confederation Parkway
Mississauga, Ontario
Stunning Brand New 1 Bed Apartment in Chic M City! 10 Foot Ceilings!!! Versatile Layout With Flex That Can Be Used As A Bedroom. Huge Balcony With Amazing View. Laminate Floors Throughout. Cartier Kitchen. Quartz Counters, Built-In S/S Appliances in Kitchen. Building Amenities: Outdoor Saltwater Pool, Gym, Splash Pad, 24Hr Security, BBQ Lounge, Party Room, Kids Play Zone, Rooftop Skating Rink. Parking & Internet Included. Steps to Square One Mall. Fantastic Lake Ontario and M City Park Views. (id:24801)
Century 21 Green Realty Inc.
3270 Etude Drive
Mississauga, Ontario
Stunning CUSTOM built 3300 sq. foot detached home with a gorgeous stone front that has to be seen! Beautiful double door entry with an open to above. This freshly painted home features hardwood floors throughout, smooth ceilings, shutters, pot lights, a wrought iron spindle staircase. There are 4 spacious bedrooms all with walk in closets, 3 with coffered ceilings, 2 with Ensuite and 2 with a jack and Jill. Spacious main floorplan including a huge combined living and dining room. Modern kitchen with quartz counters, soft closure drawers and plenty of cabinets that opens up to an over sized family room. Sun filled breakfast area leads to a fully fenced backyard through glass doors. Roomy 4 car driveway with a double car garage that includes a built in work area on brand new epoxy flooring. Partially finished basement with a self contained 2 bedroom unit with separate entrance currently tenanted (tenant willing to stay). **EXTRAS** 2 fridges, 2 stoves, 2 washers, 2 dryers, water heater is OWNED. (id:24801)
Century 21 Skylark Real Estate Ltd.
29 Devonshire Drive
Brampton, Ontario
WELCOME TO 29 DEVONSHIRE DR!!Bright & Upgraded Detached Bungalow in Sought-After "D Section". Located on a quiet, family-friendly street with No house at the back and beautiful greenspace views. Park at the back. This well-maintained 3+2 bedroom bungalow offers both comfort and convenience. The separate entrance to the finished basement with a full upgraded kitchen makes it ideal for extended family. Step into a modern kitchen featuring stainless steel appliances, and enjoy meals in the spacious dining area with walkout to a stunning backyard oasis. The large driveway provides ample parking space, and the landscaped backyard is perfect for relaxing or entertaining. Just minutes from major shopping centres, plazas, schools, hospital, transit, and parks this home has everything you're looking for. Perfect for first-time buyers, growing families, or savvy investors. Don't miss this incredible opportunity to own a home in one of Brampton's most desirable neighborhoods! (id:24801)
RE/MAX Gold Realty Inc.
5489 Glen Erin Drive
Mississauga, Ontario
Fantastic opportunity to own a beautifully maintained 5-bedroom detached home in the highly sought-after Central Erin Mills community! This spacious home offers a large primary bedroom with a generous walk-in closet and a renovated 5-piece ensuite complete with a smart toilet. All bathrooms have been upgraded, and new windows were installed in 2019. Located within the boundaries of top-rated schools including John Fraser S.S., St. Aloysius Gonzaga H.S., Thomas M.S., Divine Mercy, and Credit Valley P.S. Conveniently close to shopping centres, library, hospital, parks, and major highways. (id:24801)
Executive Homes Realty Inc.
39 Dinnick Crescent
Orangeville, Ontario
Welcome to this move-in condition Bungalow on an oversized premium pie shaped lot (over 72' in the rear) This extended "Black Ash" model is much bigger than it looks from the outside and offers beautiful custom upgrades thru-out the entire home and property. The main floor has 9ft ceilings, high profile baseboards, crown molding and beautiful hardwood flooring. The upgraded and extended kitchen features quartz counters, backsplash, stainless steel appliances, under cabinet lighting, solar tube lighting, valance molding, pantry cupboard, dining area and separate large formal living room. Spacious bedroom sizes. The Master bedroom with a walk-in closet and 5pc ensuite including a large vanity with dual sinks. Added conveniences to this level include a main floor laundry room, entrance from home to garage and a separate side entrance down to the lower level or up to the main level for a fantastic in-law potential. The walk-out lower level was also extended and has a huge family room with cozy gas fireplace, 3pc bathroom with walk-in shower and heated flooring plus a walkout to the absolutely beautiful yard boasting a 2-tiered cedar deck, pergola, patio, meticulously manicured and maintained lawn, stone walkways and lush perennial gardens. The lower level also offers loads of storage space and lots of room for an additional bedroom if needed. The main floor is 1310sqft and the above grade finished bsmt space is approx 750sqt (the remainder is unfinished) and can easily be converted to a granny suite with 2 separate entrances. Desirable west end location close to the Rec Centre, library, public transit, shopping, dining and amenities. (id:24801)
Royal LePage Rcr Realty
132 The Queensway
Barrie, Ontario
Welcome to this exceptional Baywood-built residence, a perfect blend of comfort, space, and style, ideal for growing families. This upgraded all-brick home offers nearly 4,300 square feet of total living space, including a fully finished basement, and 3,175 square feet above grade. Built in 2008, this home is thoughtfully designed with quality finishes throughout and boasts a modern, functional layout. Step inside to discover 4 generously sized bedrooms, including a spacious primary suite complete with a luxurious 5-piece ensuite and a walk-in closet. In total, the home offers 5 bathrooms, ensuring ample convenience for every member of the household. The main level showcases 9-foot ceilings and a bright, open-concept living space. The heart of the home is a designer eat-in kitchen, featuring custom maple cabinetry, ceramic tile flooring, and maple hardwood floors that flow seamlessly into the adjoining living and dining areas. A maple staircase adds a warm, sophisticated touch, while the family room, with its gas fireplace, provides the perfect setting for relaxing or entertaining guests. Additional highlights include a main floor laundry room, a triple-car garage with inside-entry, and a fully fenced backyard ideal for children, pets, and outdoor gatherings. Equipped with forced air gas heating and central air conditioning, this home offers year-round comfort. Located in a desirable, family-friendly neighbourhood close to schools, parks, and amenities, this property combines space, upgrades, and location into one outstanding opportunity. (id:24801)
RE/MAX Right Move
528 - 7900 Bathurst Street
Vaughan, Ontario
Step into this bright and modern 1-bedroom condo located in one of Vaughans most desirable communities. This thoughtfully designed home offers an open-concept layout that seamlessly blends style and functionality, creating an inviting space perfect for both everyday living and relaxing at home with rare features including an EV charging station, a private storage locker, and underground parking. Enjoy the unbeatable convenience of living just minutes away from Promenade Mall, Walmart, popular restaurants, cafes, and all your essential amenities. Commuting is simple with quick access to Highway 407, Highway 7, and nearby public transit options. Whether you're a first-time homebuyer, looking to downsize, or searching for a great investment opportunity, this condo offers excellent value and a lifestyle of modern convenience in a prime Vaughan location. (id:24801)
RE/MAX Yc Realty


