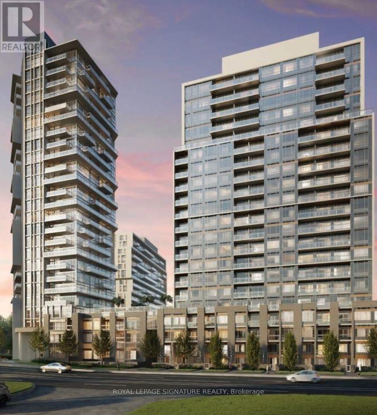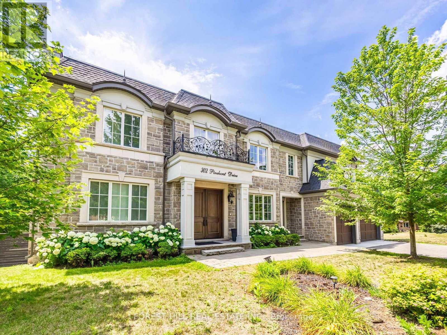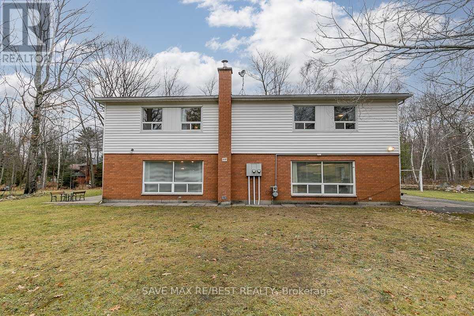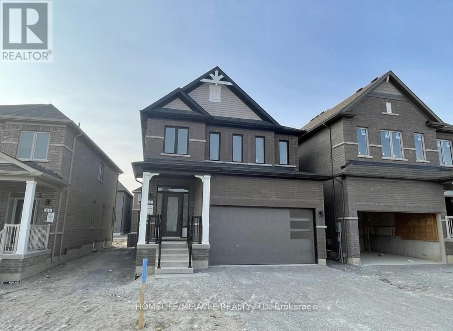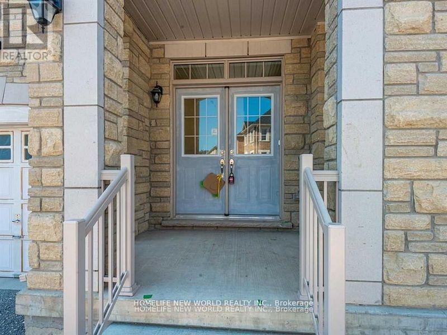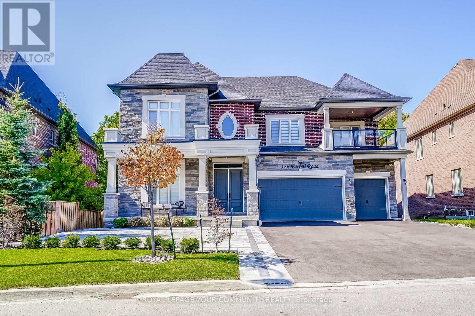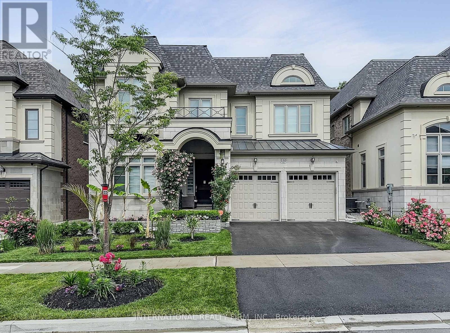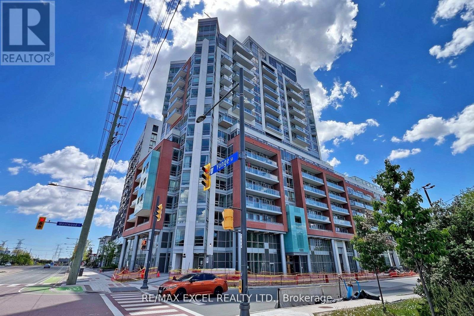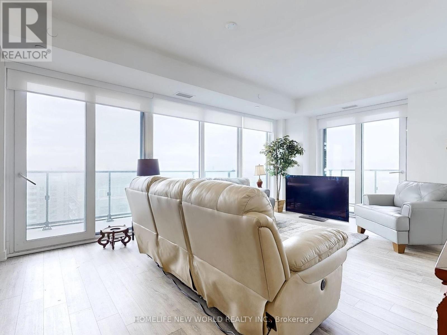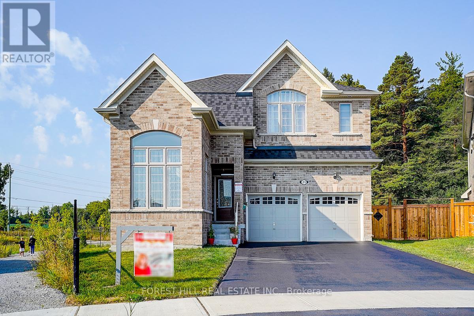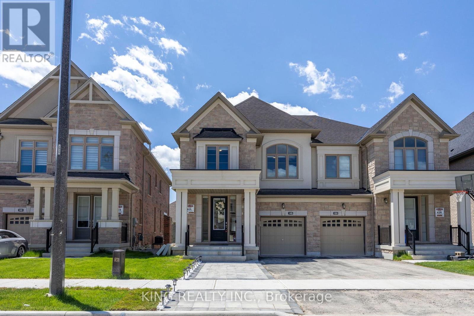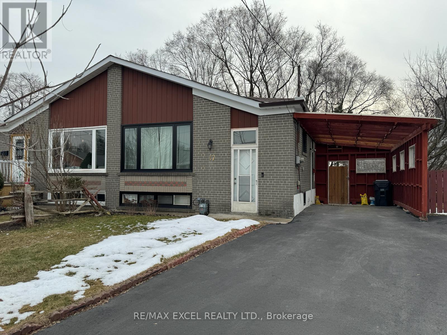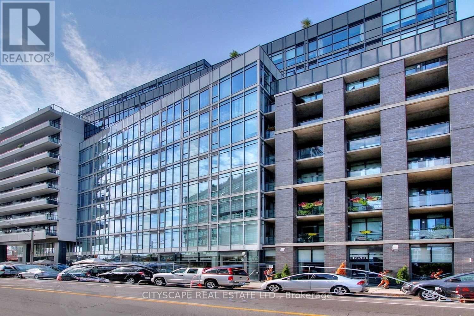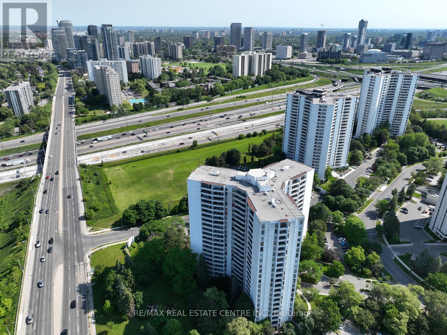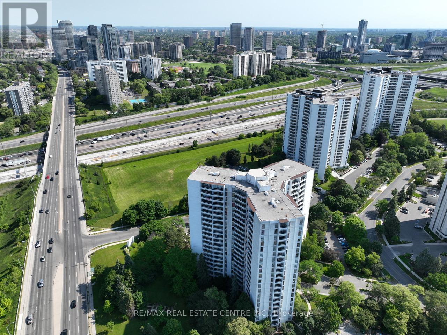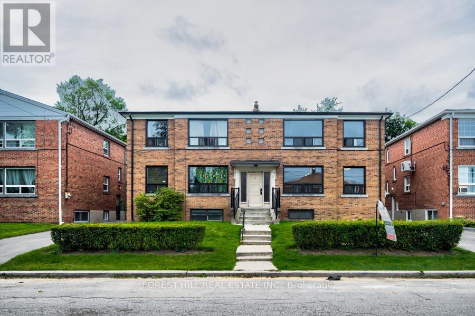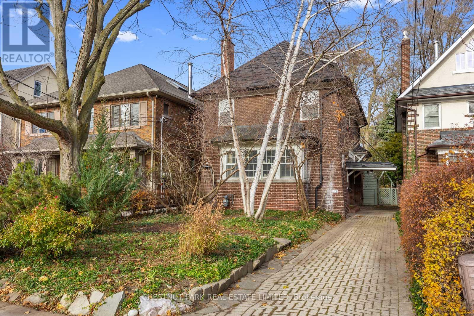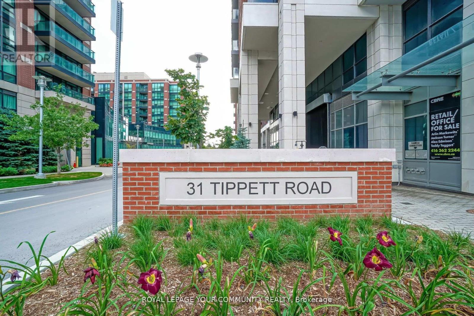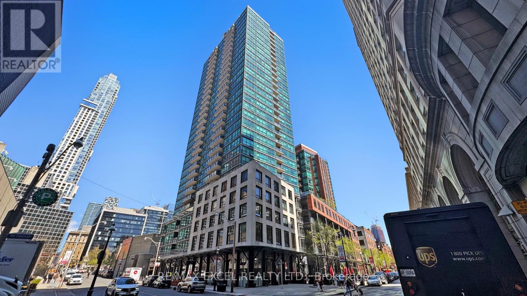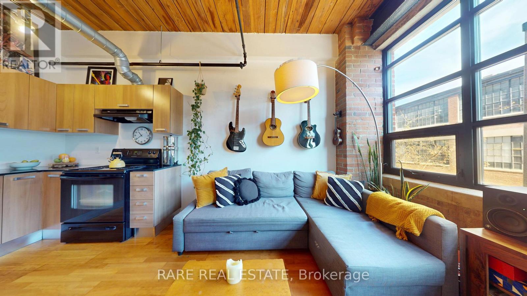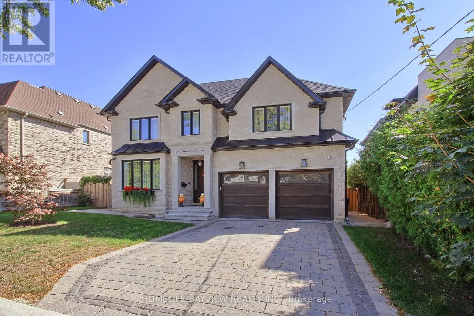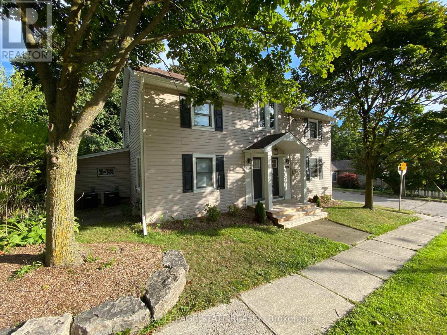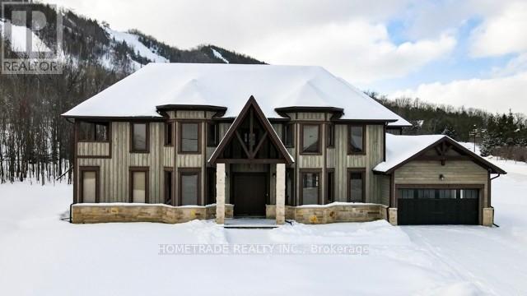1007 - 8010 Derry Road
Milton, Ontario
Beautifully Designed 2-Bedroom Plus Den, 2-Bathroom Condo Offering Style, Comfort, Convenience In The Heart Of Milton. Situated On The 10th Floor, This Bright Open-Concept Suite Features Large Picture Windows, A Modern Open-Concept Kitchen With Stainless Steel Appliances, Central Island, And Contemporary Cabinetry. The Primary Bedroom Boasts A Walk-In Closet And 4Pc Ensuite, While The Second Bedroom Offers Ample Space For Family Or Guests. The Versatile Den Is Ideal For A Home Office Or Study. Enjoy Everyday Ease With In-Suite Laundry, One Underground Parking Spot, And A Locker. Residents At Connectt Condos Enjoy Premium Amenities, Including A State-Of-The-Art Fitness Centre, Outdoor Terrace Area, Stylish Party Room, And 24/7 Concierge And Security. Perfectly Located Steps To Milton GO Station And Minutes To Highways 401 & 407, Milton Hospital, Shopping, Dining, Parks, Kelso Conservation, And Top-Rated Schools. (id:24801)
Royal LePage Signature Realty
302 Pinehurst Drive W
Oakville, Ontario
Stunning custom-built residence in prime Eastlake, Southeast Oakville, offering 4,140 sq ft of luxury living space on a private, sun-filled lot. Designed with a spacious side centre hall layout, this home features an expansive kitchen and family room with direct walkout to a covered 335 sq ft deck with gas line, perfect for entertaining. Backyard offers mature landscaping with room to add a pool, creating your own private oasis. The main floor includes a formal living room, dining room, and dedicated home office, balancing elegance and everyday function. Upstairs, all four spacious bedrooms feature private ensuites, complemented by a convenient second-floor laundry room. The finished lower level offers exceptional lifestyle amenities with space for two additional bedrooms, plus a home theatre, wet bar, wine cellar, and gym. Located in one of Oakville's most desirable and established neighbourhoods, this home is surrounded by winding tree-lined streets and top-rated schools: Maple Grove Public, St. Vincent, Oakville Trafalgar High School & EJ James. Convenient access to QEW, Lakeshore Road, trails, and Lake Ontario enhances the appeal of this sought-after address. Experience the perfect combination of luxury, privacy, and location in Southeast Oakville. (id:24801)
Forest Hill Real Estate Inc.
#b - 910 Concession Rd 17 W
Tiny, Ontario
A sweet spot of tranquil country and close to all amenities - a beautifully appointed semi-detached preserving old world charm with updated facilities and renovated kitchen. Yard and parking shared with residents of other unit. This is an year round 5 bedroom cottage located on a large lot with views of Georgian Bay. This property is fully furnished and is perfect for a family wanting to settle in countryside with only 20 mins drive to Midland. Main floor showcases large windows, huge yard comes with firepit and gas bbq. Tenants will be responsible for all utilities. (id:24801)
Save Max Re/best Realty
63 Shepherd Drive
Barrie, Ontario
Indulge In Modern Elegance 2-Storey Detached 4 Bedroom With 3 Washrooms. Home Has Many Updates And Upgrades!!! The Open-Concept Design Seamlessly Connects The Great Room, Dining Area, Chef's Kitchen And Breakfast Area. The Kitchen Is Equipped With Stainless Steel Appliances, Custom Cabinetry, And Expansive Countertops, Which are perfect for both everyday meals and entertainment. The Great Room Features Large Window, Pot Lights And Fireplace. No Carpet. Large Windows And Sliding Door To Backyard Flood The Interior With Natural Light And Offer Picturesque Views Of The Private Backyard. The Primary Bedroom Has A Luxurious 4 Piece Ensuite With Freestanding Tub And Separate Glass Shower. All 4 Bedrooms come with W/I Closet. Great Family Friendly Location Close To All Amenities. (id:24801)
Homelife/miracle Realty Ltd
40 Ryler Way
Markham, Ontario
Great Location! New Beautiful House In Cedarwood Community. A Bright & Spacious 2 Bedroom and 1 Washroom on the Second Floor. Shared Kitchen and Laundry!!! Easy Access To Huge Golf Course. Community Filled W Popular Amenities, Schools, Costco, Walmart/Canadian Tire/Home Depot, All Major Banks, Variety Food Places. Tenant will pay 50% Utilities (Hydro, water and Gas). (id:24801)
Homelife New World Realty Inc.
176 Farrell Road
Vaughan, Ontario
Luxury Redefined in Prestigious Patterson. Welcome to a rare offering, a custom-built masterpiece in the highly sought after Community of Patterson. Designed for the discerning buyer, this ultra-luxurious home seamlessly blends timeless elegance with modern sophistication. Every inch of this residence speaks to uncompromising quality, from the curated designer finishes to the finest top-end appliances. Grand livings spaces, soaring ceilings, and bespoke details throughout set the tone for refined living and effortless entertaining. A private elevator provides convenient access across all levels, enhancing both comfort and accessibility. The heart of the home is a Chef's dream Kitchen, perfectly appointed for both intimate dinners and grand soirees. Step outside to your own private oasis, an expansive outdoor loggia with a gas fireplace, ideal for al fresco gatherings year-round. The lushly landscaped backyard is anchored by a resort-style swimming pool, creating a tranquil retreat just steps from your door. This exceptional property offers a rare combination of architectural excellence, premier location, and unmatched amenities crafted for those who demand the very best. (id:24801)
Royal LePage Your Community Realty
150 Cannes Avenue
Vaughan, Ontario
Client RemarksWelcome To This 2021 Aug Built, Fully Upgraded, Stunning Gem on the Sought-After, Quiet, Cannes Avenue! Just Steps Away from the Park and Schools! Home Boasts A Premium Ravine Lot (Over 200K Value) And Is Just Over 4 Years Old, Making It A Rare Find. The XXL Family Room Is A Sight To Behold, With 10 Ft Ceilings And Custom-Built Windows That Provide Breathtaking Views Of The Surrounding Nature. Look-out basement with 9-ft ceilings. 9-ft ceilings on the 2nd Floor with 8 Ft Doors. The Kitchen Is A Chef's Dream, Featuring Cabinet Extensions, 1.6 cu. ft. Frigidaire Gallery Built In Microwave, GE Cafe Stove, A Gold Color Hood Cover Trim, a Powerful Hood, Built in Wine Cooler, Crown Molding and more... The Td510 Quartz Countertop Adds A Touch Of Elegance To The Kitchen & All Bathrooms. You'll Fall In Love With Gold/Black Color Faucets Throughout The House, MOEN Shower Sets, Black Door Handles, Gold Color Mirrors, And Black/Gold Bathroom Accessories That Lend A Modern And Chic Vibe. **EXTRAS** Built-in high voltage EV Outlet, All Elfs, Lg Washer, Dryer, Samsung S/S Fridge, GE Cafe Stove, Wine Cooler, Bosch Dishwasher, Gdo With Remote, Central Vacuum, Humidifier, Sec Cameras, Nest Thermostat, Smart Lock, B-in Microwave. (id:24801)
International Realty Firm
318 - 8888 Yonge Street
Richmond Hill, Ontario
This spacious, over 700 sq ft 2+1 bedroom, 2 bathroom condo is ready for immediate occupancy. Featuring a bright and functional layout, the unit boasts high ceilings and quality laminate flooring throughout. Large windows flood the space with natural light, enhancing the open and airy ambiance. The modern kitchen is equipped with high cabinetry, a central island, and stainless steel appliances, providing both style and functionality. An additional bonus room that can be transformed into a cozy home library, a serene workspace, or a creative home studio or a baby's room. Step out onto the generous balcony to enjoy unobstructed views, perfect for relaxation or entertaining guests. (id:24801)
RE/MAX Excel Realty Ltd.
2410 - 105 Oneida Crescent
Richmond Hill, Ontario
Welcome to this stunning brand-new 2-bedroom 2 bath south-west corner condo on the higher floor located in the heart of Richmond Hill at Highway 7 and Yonge. 2 underground parking. Spanning 935 sq.ft., this south-west corner unit boasts unobstructed panoramic views through expansive floor-to-ceiling windows, flooding the space with natural light. The modern open-concept living area features sleek light wood flooring perfect for entertaining or relaxing. Step out onto the two private balconies to enjoy breathtaking vistas. The building offers top-tier amenities and is situated in a prime location, steps from shopping, dining, transit, and more. Don't miss this opportunity to own in one of Richmond Hills most sought-after communities! (id:24801)
Homelife New World Realty Inc.
94 Forest Edge Crescent
East Gwillimbury, Ontario
Discover refined living in the prestigious Anchor Woods community of Holland Landing. This stunning detached home offers an artful balance of modern design and timeless elegance, with over 4,000 sqft of beautifully finished living space designed for families who value comfort, style, and functionality. Step through grand double French doors into a thoughtfully curated main level. Rich hardwood floors, 9 smooth ceilings adorned with crown moulding, and soft, ambient pot lights set a welcoming tone. A private home office provides the ideal space for work or study, while the living area, anchored by a cozy fireplace and custom wall unit, creates an inviting setting for both quiet evenings and lively gatherings. The chef-inspired kitchen is as practical as it is beautiful, featuring sleek quartz countertops, premium Frigidaire Gallery appliances, and a reverse osmosis water filtration system, an entertainer's dream and a daily luxury. Upstairs, the primary suite is a true retreat with its coffered ceiling and spa-like 5-piece ensuite complete with elegant quartz finishes. Two additional bedrooms are connected by a stylish Jack & Jill bathroom, while a fourth bedroom enjoys the privacy of its own ensuite. The fully finished walkout basement offers a separate entrance, a spacious family room, custom kitchen, three bedrooms, and a 3-piece bathroom, offering an excellent opportunity to potentially generate additional monthly income, making it ideal for those seeking flexibility and long-term financial benefits. It's also perfect for extended family living or as a private space for guests. Step out to a beautifully landscaped backyard featuring elegant interlocking stone, a built-in gas line for BBQ and plenty of room for summer barbecues and outdoor dining. Perfectly positioned near top-rated schools, scenic parks, local amenities, nature trails, Highway 404, and the GO Station, this home offers the perfect blend of tranquillity and convenience. (id:24801)
Housesigma Inc.
21 Dorothy Caine Crescent Ne
Georgina, Ontario
Welcome to the 2 years old Luxury, Beautiful, Very Bright 4-Bedrooms, 4- Washrooms Home by Ballymore Homes. More than 150 K in the Upgrades on the Premium Lot,10 Ft. ceiling on the First Floor and 9 Ft. Ceiling on the Second Floor. Ravine Unobstructed View. Conservation Area, Premium Lot. An upgraded Kitchen with High end cabinets and Butler's Pantry and Upgraded Ceramic 60X60 tiles Floor. Premium Ravine Lot. Upgraded Hardwood Floor throughout the House ,Pot lights in the Kitchen and Breakfast area. Laundry on the Second Floor. Very Close to Lake Simcoe, grocery stores, Shopping centres,404 Hwy (id:24801)
Forest Hill Real Estate Inc.
148 Silk Twist Drive
East Gwillimbury, Ontario
Discover the epitome of modern living in this stunning semi-detached residence, bathed in natural sunlight and offering over 2,500 square feet of luxurious living space. Nestled in the prestigious Holland Landing community, this home combines elegance and functionality, making it the perfect choice for discerning buyers. This exquisite home features 4 generously sized bedrooms and 4 beautifully appointed bathrooms, ensuring ample space for your family and guests. The professionally finished LEGAL BASEMENT, with its own separate entrance, includes 2 bedrooms, a large living area, and a private laundry room. This legal basement offers excellent rental potential, with an estimated income of up to $2200 per month. Pot lights throughout the home, including the basement, enhance the bright and welcoming atmosphere. 200 AMP electricity throughout the house. Charging spot for electric car installed. Situated in a serene and quiet neighborhood, this property promises peace and tranquility. Proximity to top-rated schools, beautiful parks, the scenic Nikodaa Trail, and the Bare Oaks Family Naturist Park. Easy access to highways 404 and 401 ensures a seamless commute. (id:24801)
King Realty Inc.
Main - 17 Avis Crescent
Toronto, Ontario
Spacious 3 Bedroom Bungalow Available for Rent! Located In A Quiet Family Oriented Neighborhood Of Detached And Semi-Detached Homes in East York. Spacious Living & Dining Space W/ Modern Open Concept Kitchen.Spacious 3 Bedroom Bungalow Available for Rent! Located In A Quiet Family Oriented Neighborhood Of Detached And Semi-Detached Homes in East York. Spacious Living & Dining Space W/ Modern Open Concept Kitchen. Minutes From Taylor Creek Park, Schools, Transit & All Of The Area's Amenities. Minutes From Taylor Creek Park, Schools, Transit & All Of The Area's Amenities. **EXTRAS** Main Floor Only, Basement not included. Shared Use of Laundry W/ Basement Tenant. 1 Carport/Driveway Parking Space Included. No Pets & No Smokers (id:24801)
RE/MAX Excel Realty Ltd.
220 - 1190 Dundas Street E
Toronto, Ontario
Welcome to The Taylor By Streetcar Boutique Lofts in the Heart of Leslieville! Stylish 2 Bed plus den, 2 Bath West-Facing Unit - 9' Exposed Concrete Ceilings, Floor-to-Ceiling Windows - Large Balcony with Gas BBQ . Bright & Open Concept Living with Engineered Hardwood Floors. Modern Kitchen with Quartz Countertops, B/I Appliances. Primary Bedroom with Ensuite and Walking Closet. 1 Parking Included. Steps to Trendy Leslieville Restaurants, Shops, Minutes from Queen/Gerrard Streetcars and right next to THE NEW (coming Soon) ONTARIO LINE and Parks. Don't Miss The opportunity to Live in one of Toronto's Sought-After Neighbourhood that will be minutes from Downtown by subway in the near future,.... (id:24801)
Cityscape Real Estate Ltd.
2502 - 150 Graydon Hall Drive
Toronto, Ontario
Rare Opportunity To Locate Your Residence Within Nature Lover's Paradise In The Heart Of The Gta. Located Just North Of York Mills & Don Mills Rd, This Beautiful Apartment Features Unencumbered Views So No Buildings Blocking Your Morning Wake Up Or Idle Time Lounging On Your Balcony. Great For Commuting - 401, 404 And Dvp At The Junction. Ttc Outside The Building! 19 Acres To Walk On, Picnic, As Well As Great Biking And Hiking Trails. ***Rent Is Inclusive Of Hydro, Water, Heat*** Underground Parking Additional $130.00/Month & Outside Parking $95.00/Month.***Locker Additional $35/Month***. Graydon Hall Apartments is a professionally managed rental community, offering comfortable, worry-free living in a well-maintained high-rise apartment building (not a condominium). (id:24801)
RE/MAX Real Estate Centre Inc.
1706 - 100 Graydon Hall Drive
Toronto, Ontario
Rare Opportunity To Locate Your Residence Within Nature Lover's Paradise In The Heart Of The Gta. Located Just North Of York Mills & Don Mills Rd, This Beautiful Apartment Features Unencumbered Views So No Buildings Blocking Your Morning Wake Up Or Idle Time Lounging On Your Balcony. Great For Commuting - 401, 404 And Dvp At The Junction. Ttc Outside The Building! 19 Acres To Walk On, Picnic, As Well As Great Biking And Hiking Trails. ***Rent Is Inclusive Of Hydro, Water, Heat*** Underground Parking Additional $130.00/Month & Outside Parking $95.00/Month.***Locker Additional $35/Month***. Graydon Hall Apartments is a professionally managed rental community, offering comfortable, worry-free living in a well-maintained high-rise apartment building (not a condominium). (id:24801)
RE/MAX Real Estate Centre Inc.
1 - 11 Markdale Avenue
Toronto, Ontario
Renovated 2 bedroom, 1 bathroom main floor unit with ensuite laundry in a prime Bathurst & Eglinton neighbourhood! Located in the Cedarvale Public School District, this spacious main floor unit is just steps from Eglinton West and St. Clair West subway stations. The large kitchen features quartz countertops, subway tile backsplash, and stainless steel appliances. The 4 piece bathroom boasts quartz counters and subway tile surround. Additional highlights include ensuite laundry, central air conditioning, engineered vinyl floors, pot lights, and modern window coverings and light fixtures. Perfectly situated in a vibrant community with easy access to transit, shops, and dining. (id:24801)
Forest Hill Real Estate Inc.
12 Glenview Avenue
Toronto, Ontario
****LYTTON PARK RAVINE 32 x 231 foot lot****Live in a fabulous urban pocket that backs onto quiet green space! This 4 bedroom, 3 bathroom, three-storey home is an ideal property to make your own. Whether you choose to renovate or build this coveted location cannot be beat. Close to shops, restaurants, the best public and private schools; JRR, Glenview, Lawrence Park, Havergal, Crescent. Close to TTC, biking and walking trails. This neighbourhood has it all! This property is being sold as-is and offers huge potential to create a forever home in a much loved neighbourhood. (id:24801)
Chestnut Park Real Estate Limited
1217 - 31 Tippett Road
Toronto, Ontario
**Ready For Immediate Occupancy** Exceptional 1 Bedroom With Beautiful Northern Views. Unit Features Euro-Style Kitchen With Two Tone Custom Cabinetry, Centre Island/Dining With Storage Section, Quartz Counter Top, Stainless Steel Appliances And Integrated Dishwasher. Full Size Washer & Dryer. Floor-To-Ceiling Windows For Ample Natural Light. 9' Ceilings & Wide Plank Laminate Flooring Thru-Out Living Areas. Spacious Bedroom Retreat & Fabulous Views From Balcony **See Floor Plan Attached** (id:24801)
Royal LePage Your Community Realty
406 - 1 Scott Street
Toronto, Ontario
Live In 'London On The Esplanade' In The Heart Of St. Lawrence Market! Largest 1+Den In The Building, 730 Sqft W/ 9' Ceilings. Granite Counters & Over Sized Sink In Kitchen, Frosted Glass Sliding Doors In Den, Floor To Ceiling Windows & 2 Walkouts To Balcony. Huge Master, Bath W/ Marble Counters & Floors. State Of The Art Fitness Facilities W/ Outdoor Pool, Guest Suites, Party Rooms & Concierge. Steps To Financial District, Sony Centre, Acc, Union Station. See Floor Plan (id:24801)
RE/MAX Excel Realty Ltd.
217 - 43 Hanna Avenue
Toronto, Ontario
Experience the character and charm of true loft living at 43 Hanna Ave, one of Toronto's most iconic industrial conversions. This beautifully designed 1+1 bedroom suite features rich hardwood floors, soaring ceilings, and expansive windows that flood the space with natural light. The open-concept layout offers a perfect blend of form and function, complemented by a modern kitchen with a functional layout. Nestled in the vibrant Liberty Village neighbourhood, you're just steps from trendy boutiques, cozy cafes, top restaurants, and convenient transit options. ** Original Owners** (id:24801)
Rare Real Estate
41 Transwell Avenue
Toronto, Ontario
Very Elegant Custom Home Nestled On A Huge 60X125 Lot. Located on Quiet Street With Private Backyard. Dramatic Skylight. Stunning Natural Limestone Exterior.Wall Panels, Millwork & Built In's Throughout. Spacious Office.Lux Sun-Filled Family Room. Kitchen W/Quartz Countertops &Top-Of-The-Line Appliances.Master Bedroom W/Sitting Area & Spa-Like 6 Pc En-Suite, Huge W/I Closet W/B/I Shelves. Rec Room W/Wet Bar & WalkOut To Garden. Approx. 5700Sf Of Luxury Living Space **EXTRAS** Heated Basement Floor, B/I Speakers, Security Cameras, Designer Light Fixtures, Paneled Double Door Fridge, Built In Oven and Microwave,Wine Cooler. 2 Laundry Rooms. (id:24801)
Homelife/bayview Realty Inc.
358 Dundas Street E
Hamilton, Ontario
This side-by-side duplex offers two spacious 2-bedroom, 1-bathroom units. Each unit has fully separated utilities and two dedicated parking spaces, keeping operating costs low and providing convenience for tenants. More than $150,000 in recent upgrades have been completed including plumbing, electrical, HVAC systems, kitchens, windows, siding, doors, and exterior improvements. Both units are occupied with strong tenants paying their own utilities which creates a turnkey opportunity with positive cash flow from day one. Located in the heart of downtown Waterdown, the property is steps to shopping, coffee shops, and restaurants, and only a 10-minute drive to the Aldershot GO station. (id:24801)
Royal LePage State Realty
102 Hemlock Court
Blue Mountains, Ontario
Welcome Home To The Alta Community At The Base Of Alpine Ski Club! Come North And Work Where You Live And Live Where You Want To Play Year Round! Blue Mountains Features A True Slope To Shore Lifestyle With Georgian Bay Beaches Only Minutes Away. This Executive Home Boasts Over 5000 Finished Sqft Of Luxurious Living Space With 2 story ceiling heights in the family room, kitchen and primary bedroom. The Party Sized Kitchen Features High-End, Jenn Air SS Appliances Including Gas Oven, Wine Cooler And A Fantastic 6'x12' Island. The Main Floor Primary Suite Comes Complete With A Spa Like 5 Pc Bath And Private 2nd Level Office Area w/ Balcony. 3 Additional Bedrooms Can Be Found On The 2nd Level, Each With Their Own Gorgeous Full Ensuites. Bedroom 2 featured huge balcony overlooking mountains slopes, bedroom 3 has generous W/I closet. Basement Level Provides High 10 ft Ceilings And An Additional 2000 Sqft Of Unfinished Living Space. Fantastic area of exclusive properties. Great potential! (id:24801)
Hometrade Realty Inc.


