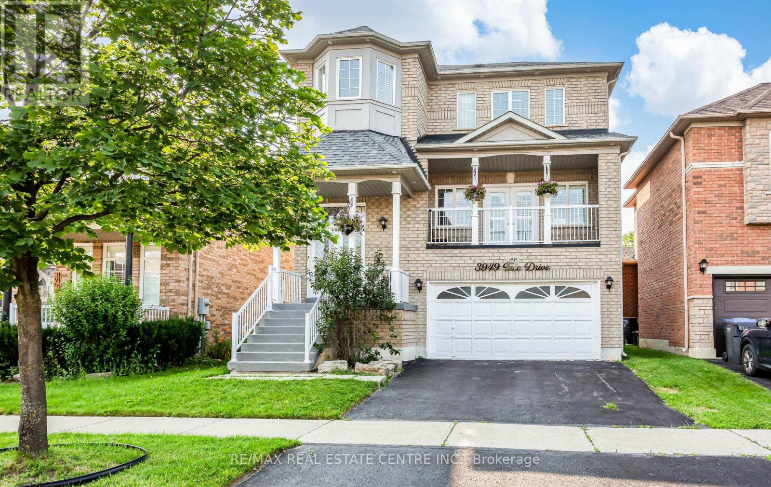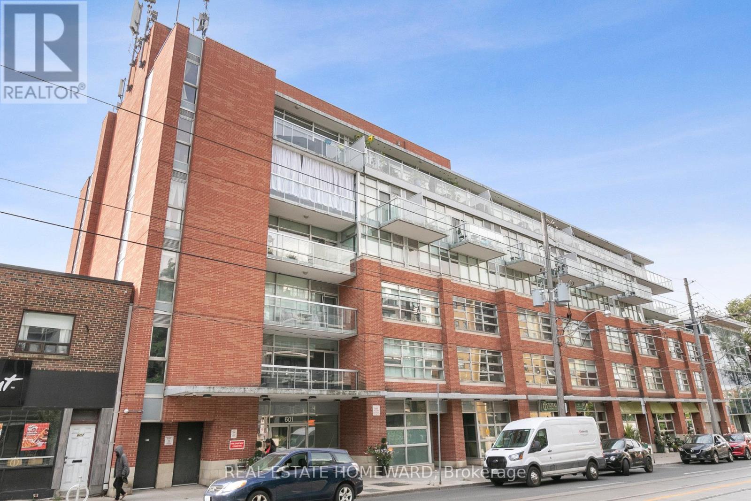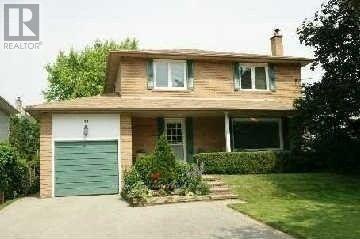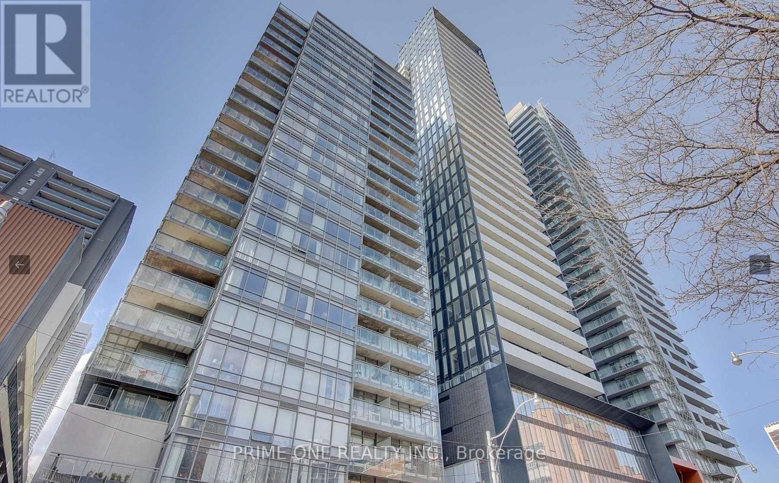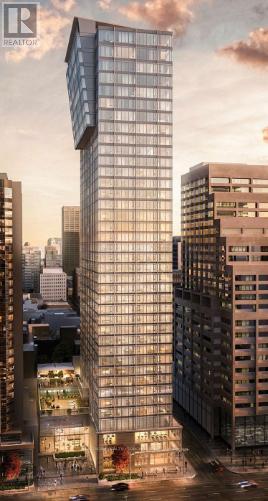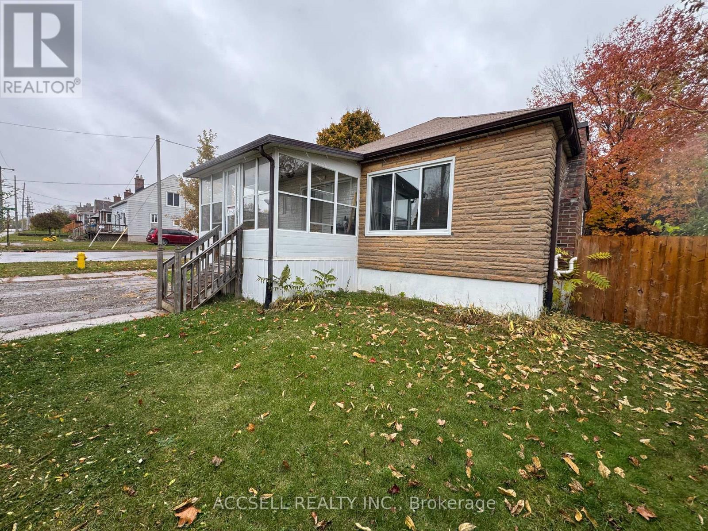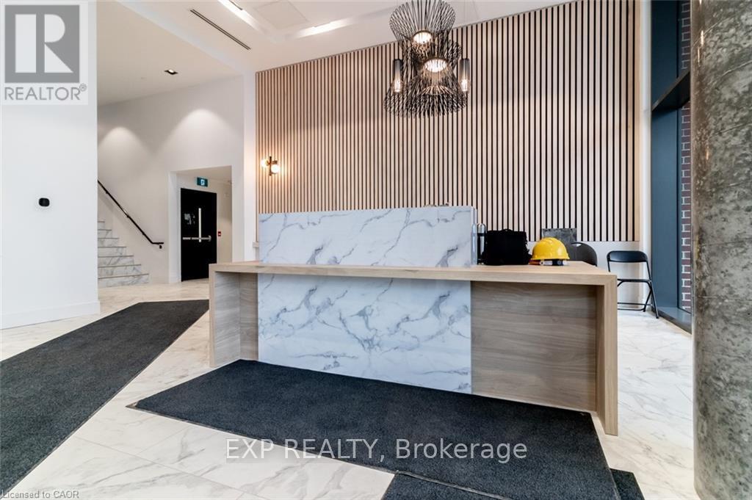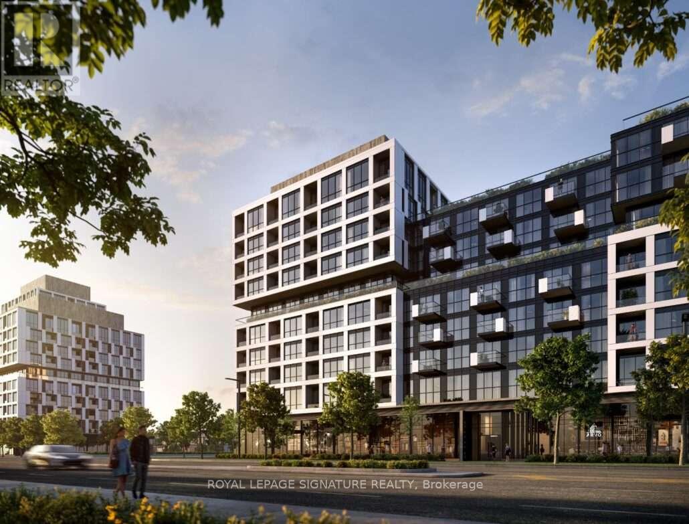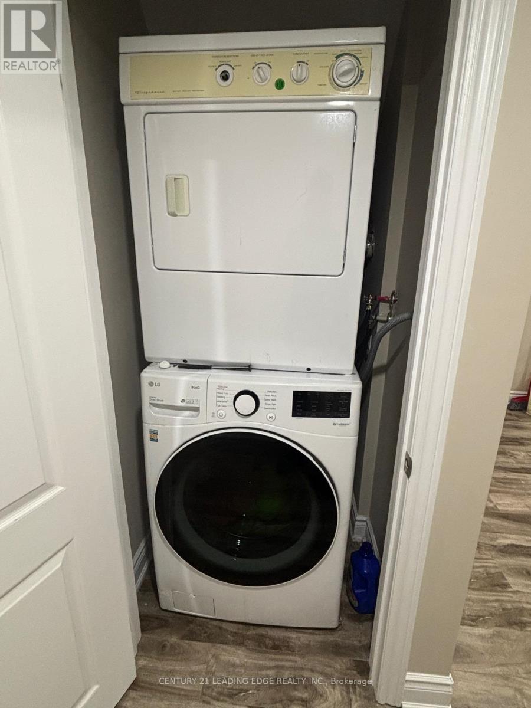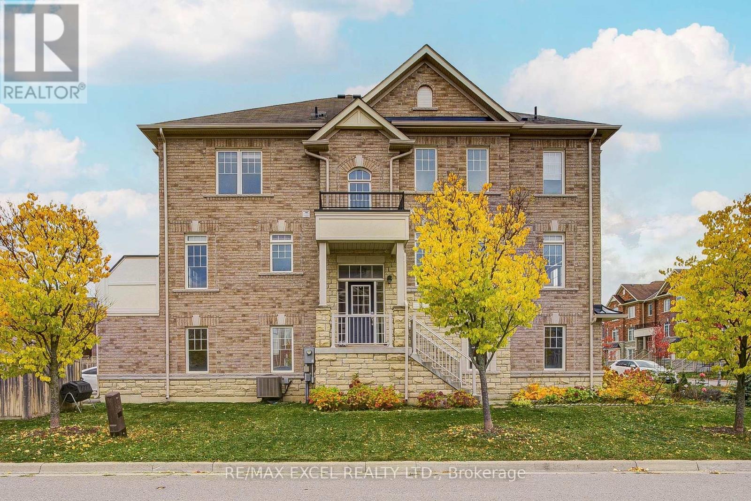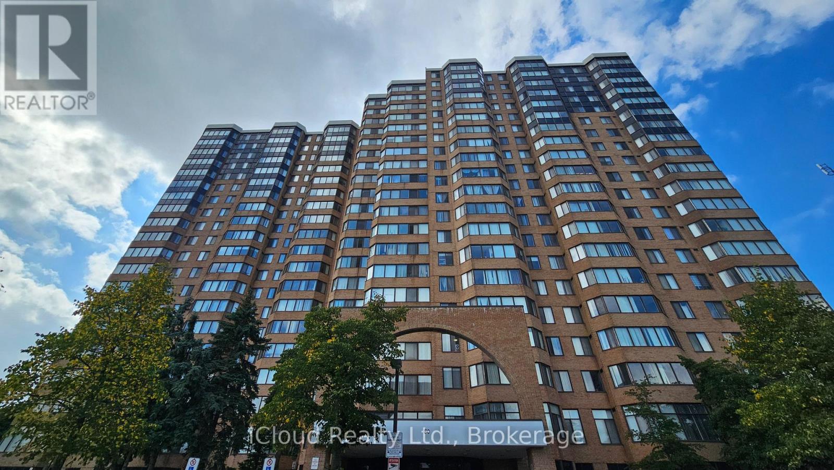Main House - 3949 Tacc Drive
Mississauga, Ontario
Furnished Beautiful Large 3 Bdrm Detached Home In Prime Churchill Meadows.Lots of Natural Sunlight.Large Family Rooms, Sep. Dual Balconies, Access To Private Fenced Yard, Decent size bright Kitchen With Quartz Counters, Pantry, Backsplash, Led W/Dimmers, Hardwood Floors all Over. 2nd Floor Laundry.Close To Schools, Parks, Rec Centre, Ridgeway/Eglinton Mall, Credit Valley Hospital, Erin Mills Town center, Hwys 403/401/401, Pub Transit.Etc. Many parks in the neighborhood, Walking trails. , steps to New Churchill Meadows Community Center (id:24801)
RE/MAX Real Estate Centre Inc.
309 - 601 Kingston Road
Toronto, Ontario
North Beach Condo. Spacious, upscale one-bedroom end-unit with a den. Includes one underground parking spot, a locker, a built-in dishwasher, and an in-suite washer and dryer. Central air conditioning, gas heating. Large kitchen with a kitchen island offering extra storage and counter space. This kitchen features full-size kitchen appliances, a double sink, and a built-in dishwasher. A soft-loft inspired building with 9-foot ceilings and oversized industrial-style windows. Granite kitchen countertops, ample cupboards, and counter space. Spacious four-piece washroom. The bedroom has a double closet. Note, there is also a locker for extra storage. TTC access out front allows for a short bus ride to the Main subway station or the Danforth GO station. Enjoy the nearby beaches. Walk or bike to the beautiful lakefront and enjoy kilometers of sandy beaches, walking paths, and bike trails. Walk out to transit, shops, cafes, and The Big Carrot just outside. Easy highway access. Walk to Kew Gardens (approx. 18 mins), or the new YMCA (approx. 10 mins). Non-smokers only. (id:24801)
Real Estate Homeward
79 Estelle Avenue
Toronto, Ontario
Directly Across From Parkview Park And 1 Block To Bayview! Walk To The Best North York Schools! Unobstructed Treed Views From Every Window! Private Garden Onto Other Backyards! Spacious Two Story W/Upgraded Kitchen, Bathrooms, Basement & More! Newer Family Room Addition. Move In Condition! Additional Newer Washroom In Basement. Steps To Bayview Village Hollywood Ps, St. Gabriel's Ss, Earl Haig, Claude Watson, Carter, Subway, Tennis Courts! Enjoy The Park All Year Long! Prestigious North York Bayview-Willowdale Location! Don't Miss This Great Opportunity Leasing A Solidly Built 4+3 Bedroom, 2-Storied House Having It At Such A Cheaper Price. *This Location Can't Be Beaten! Facing Parkview Park & Backing Onto Other Gardens! Complete Privacy! (id:24801)
Century 21 Leading Edge Realty Inc.
2507 - 28 Wellesley Street E
Toronto, Ontario
Fully furnished Corner unit, conveniently located, just steps from Wellesley Subway Station, Yonge Street, and U of T. This bright and spacious 2-bedroom, 2-bathroom corner suite in the heart of downtown Toronto offers modern finishes, floor-to-ceiling windows, and engineered hardwood floors throughout. The Scavolini designer kitchen features extended cabinets, stainless steel appliances. Enjoy gorgeous city views and top-tier amenities, including a fitness room, party room, games room, lounge, BBQ terrace, and more. With a Transit Score of 98 and a Walk Score of 99, everything you need is just steps away. (id:24801)
Prime One Realty Inc.
1407 - 188 Cumberland Street
Toronto, Ontario
An Elevated Standard Of Luxury Rises Above All In The Heart Of Toronto's Coveted Yorkville Neighborhood, At Cumberland St & Avenue Rd. Cumberland Tower Offers Residents A Lifestyle Of Seductive Glamour & World-Class Elegance Right At Your Door. This Luxurious 1 Bedroom Offers Expansive Wall To Wall & Floor To Ceiling Windows, Engineered Laminate Plank Floors, Custom-Designed Kitchen Cabinetry With Stone Counters & Built-In, Integrated Miele Appliances. This Luxurious 1 Bedroom Offers Expansive Wall To Wall & Floor To Ceiling Windows, Engineered Laminate Plank Floors, Custom-Designed Kitchen Cabinetry With Stone Counters & Built-In, Integrated Miele Appliances. (id:24801)
Nu Stream Realty (Toronto) Inc.
478 Mccormick Boulevard
London East, Ontario
Great opportunity to live in this surprisingly quiet up and coming neighbourhood. With major nearby investments including the Factory with the Hard Rock hotel in walking distance the demand for this area is ever increasing. This one floor bungalow has had numerous recent improvements including finished basement in 2025 that has spray foam insulation and a 3 piece bathroom with full tile shower, upgraded electrical service to 200 amp with new panel and electric car charger (rental). New energy efficient heat pump system (rental), the upper portion of the home has added blown in insulation in the walls and ceiling, creating a very efficient home. A new wooden privacy fence at the sides of the home creates a private backyard oasis with plenty of room to enjoy the firepit. Truly a home not to be missed. (id:24801)
Accsell Realty Inc.
2105 - 15 Wellington Street S
Waterloo, Ontario
Welcome to your private oasis! This 1-bedroom, 1-bathroom suite boasts a stunning balcony, seamlessly blending indoor and outdoor living. The modern kitchen features an upgraded countertop and backsplash, and premium fixtures. Painted in warm colours, the unit exudes elegance. Good Sized Bedroom and the living room, in-suite laundry, included internet, and one parking space. Union Towers at Station Park offers luxurious amenities, including a two-lane bowling alley with lounge, premier lounge with bar, pool table, and foosball, a hydropool swim spa and hot tub, a fitness center with gym equipment, yoga/Pilates and Peloton studios, a dog washing station, a landscaped outdoor terrace with cabanas and BBQs, a concierge desk, a bookable private dining room, and Snaile Mail, a smart parcel locker system for secure deliveries. Reach out now to schedule your private viewing! (id:24801)
Exp Realty
424 - 1037 The Queensway
Toronto, Ontario
Brand new condo release. Be the first to call it home introducing a stunning 1-bedroom residence in the brand new 10-storey West Tower by Rio Can Living. This modern condo offers open concept design with sleek contemporary finishes, expansive windows that fill the space with natural light, private balcony for outdoor enjoyment, spacious walk-in closet and elegant 4-piece bathroom, fully upgraded kitchen with premium finishes, convenient ensuite laundry, and blinds, perfectly located near shopping, dining, transit and major amenities onsite. Smart building, valet 1 and internet included. This home combines comfort, elegance and technology. (id:24801)
Royal LePage Signature Realty
71 Jessop Drive
Brampton, Ontario
Legal walkout basement perfect for a couple or a small family. One bedroom one bathroom and One shared parking spot . Major intersection - Sandalwood & Chingcousy. Prime location just steps from parks, trails and all major amenities. (id:24801)
Century 21 Leading Edge Realty Inc.
806 - 5090 Pinedale Avenue
Burlington, Ontario
Welcome to this beautiful 2-bedroom, 2-bathroom condo offering nearly 1,300 square feet of bright, thoughtfully designed living space perfect for downsizers, retirees, and those seeking a low-maintenance lifestyle without compromise. Flooded with natural light from expansive floor-to-ceiling windows, this corner suite showcases stunning south, southwest, and northwest views from every principal room including the kitchen, living, dining, and both bedrooms.The open-concept layout is ideal for relaxed everyday living or hosting family and friends. The modern kitchen features quartz countertops, stainless steel appliances, and tile backsplash, making meal prep both enjoyable and efficient.The generous primary bedroom serves as a peaceful retreat with an oversized double closet and a private 4-piece ensuite. A second full bathroom and spacious second bedroom offer flexibility for guests or family. The in-suite laundry room doubles as a convenient storage and utility space, complete with a full-size stacking washer and dryer. Additional perks include underground parking and a dedicated storage locker for peace of mind and practicality. Enjoy an exceptional lifestyle with access to an impressive range of amenities such as; Heated indoor pool and sauna, Fully equipped fitness centre, Golf practice area, Workshop for DIY projects, Library and party room for socializing and community events. Ideally located near shopping, dining, and essential services with easy access to the Appleby GO Station and QEW. This well-maintained, move-in-ready condo offers the perfect blend of comfort, security, and community. (id:24801)
Exp Realty
301 Delray Drive
Markham, Ontario
Welcome to this spectacular 3+1 bedroom, 3 bathroom corner unit townhome, which is freehold (no POTL fee). It includes a 1.5-car garage and a two-car driveway with an additional pad, all located in a family-friendly and peaceful neighbourhood. This home features a modern open-concept layout complemented by 9-foot ceiling with pot lights and hardwood floors throughout, creating a bright and inviting atmosphere with large windows. The contemporary kitchen showcases quartz countertops, a stylish backsplash, a professional gas stove, and a cozy breakfast nook with built-in seating, highlighted by a charming brick wall. You can also access a private balcony, perfect for enjoying Sunday brunches. This property is a must-see! Additionally, a fully finished walkout basement provides versatile space that can serve as another bedroom, a home office, or a guest suite. The basement offers direct access to the garage and the front yard garden. It is just minutes away from top-ranked schools, parks, shopping centers, and public transit, making it ideal for first-time homebuyers or those looking to downsize. Please check out this link for more points of interest: https://observablehq.com/@l1m2p3/301_delray_dr (id:24801)
RE/MAX Excel Realty Ltd.
602 - 80 Alton Towers Circle
Toronto, Ontario
Fantastic location with all utilities included! Bright and spacious unit featuring two large bedrooms plus solarium and an excellent, functional layout. Freshly painted and well-maintained - move-in ready! Primary bedroom with 4-piece en-suite and in suite laundry for added convenience. Enjoy a great east-facing view from the solarium. Steps to schools, parks, banks, library, and TTC at your doorstep. (id:24801)
Icloud Realty Ltd.


