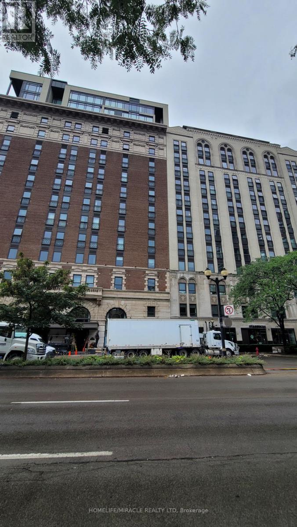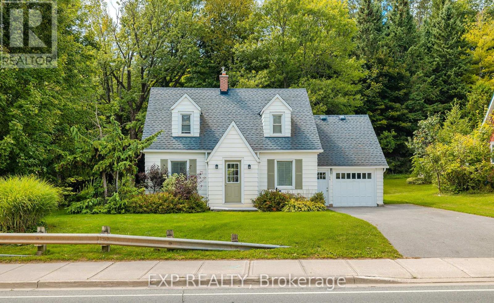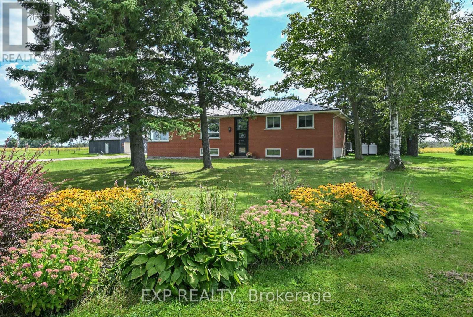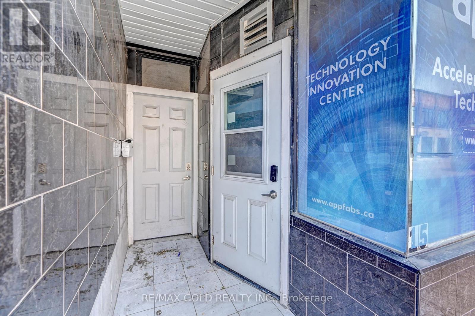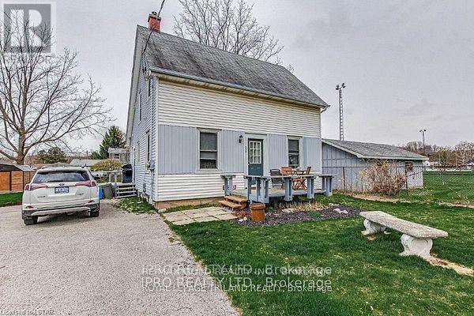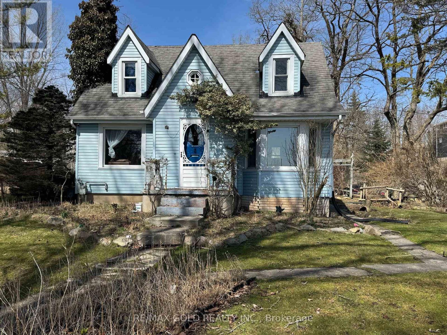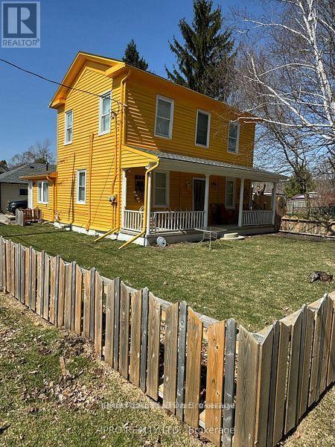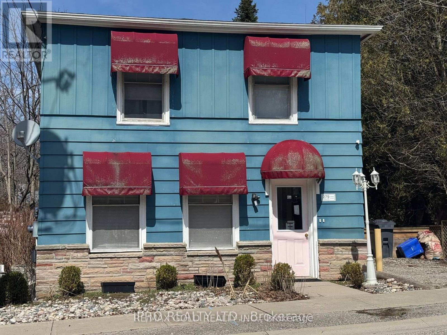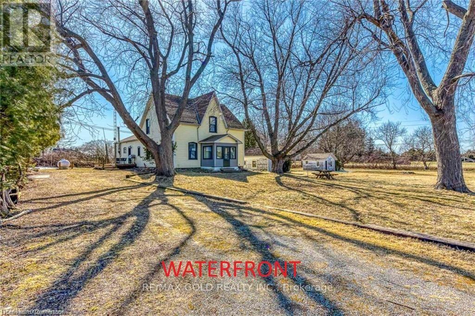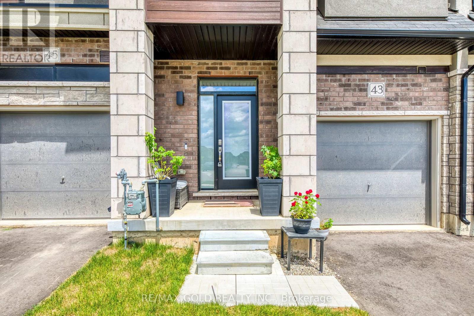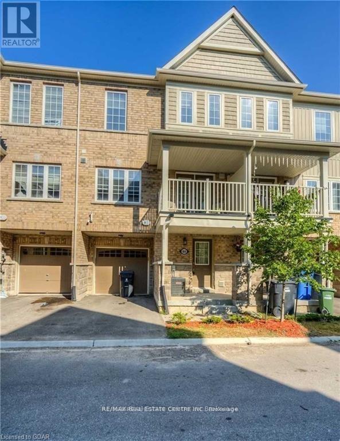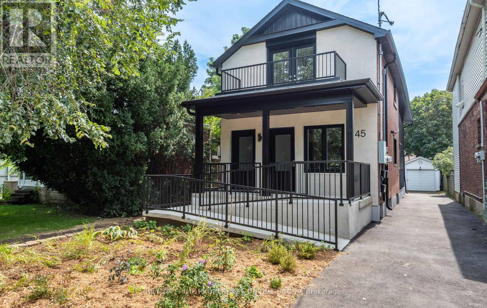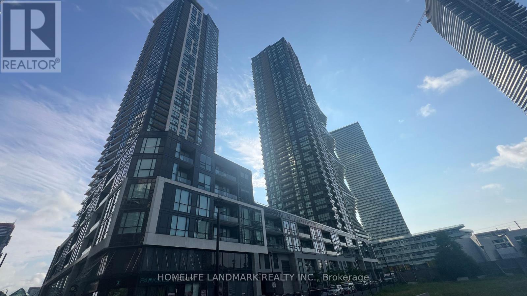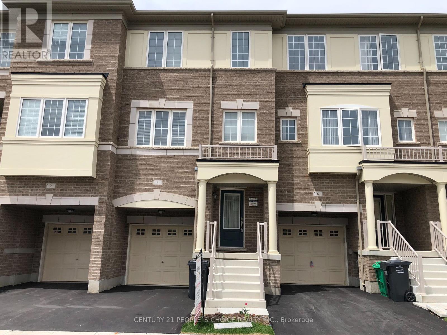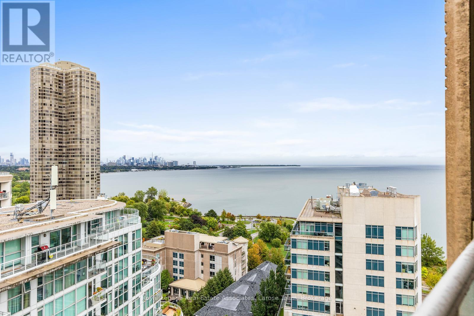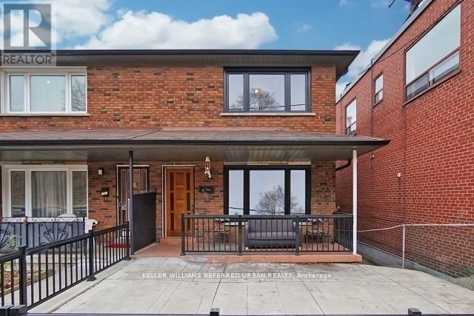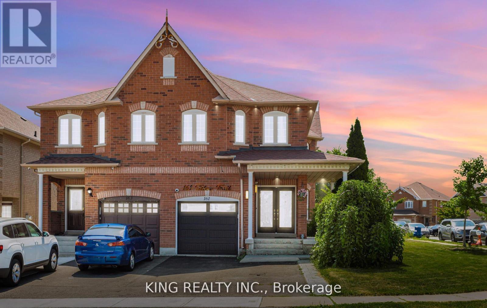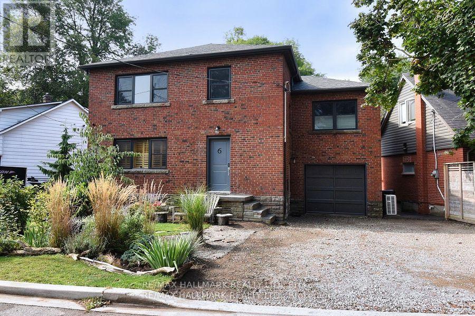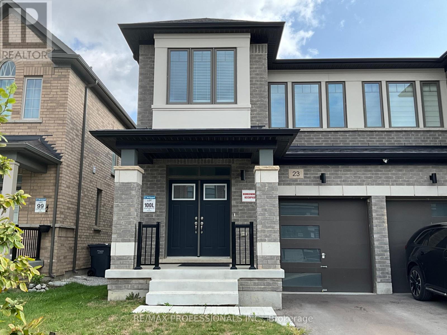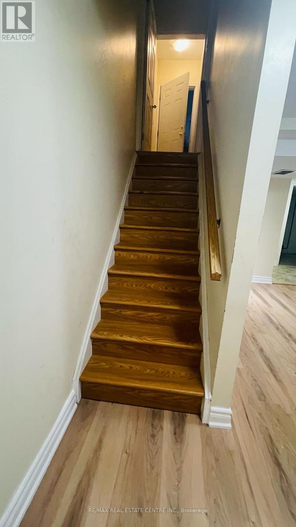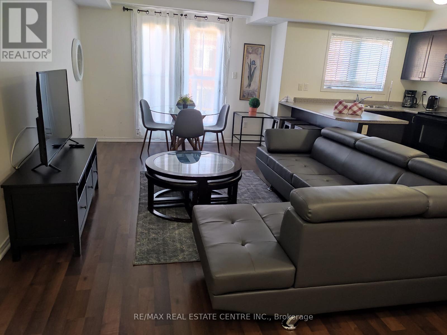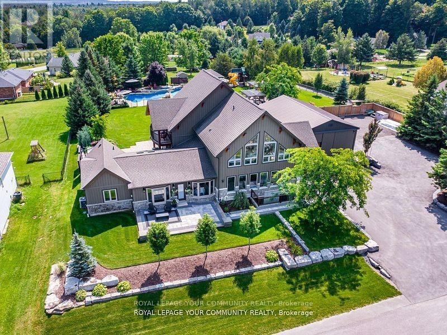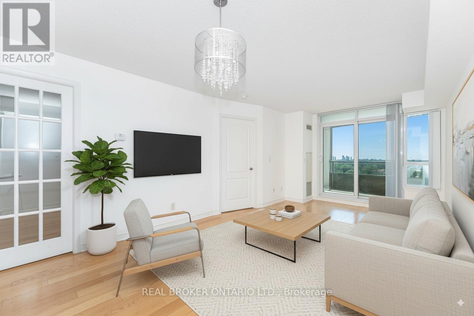422 - 118 King Street E
Hamilton, Ontario
ABSOLUTELY FANTASTIC LOCATION PRIME HAMILTON NEIGHBORHOOD-Welcome to this bright and spacious 2 bedroom, 2 bathroom condo in a prime downtown location! This condo offers over 1095 SQFT of a perfect blend of comfort and convenience. Newly installed wide plank flooring, quartz countertops, Juliette balconies & pot lights. Huge, spacious open concept living space, with a high chair counter. The spacious primary bedroom features a 3-piece ensuite with a stand alone glass enclosed shower, a walk-in closet, and a Juliette balcony. Huge spacious outdoor rooftop garden on the same floor (4th floor) ... just walkout of your unit and you are ready to enjoy outdoors. Entertain your friends and family with the rooftop barbeque. Enjoy the amazing amenities in the building, including a gym, party room, private theatre. Step outside and you'll find shopping, trendy restaurants, bars, and entertainment all just minutes away. Public transit at your doorstep, right outside the building. Experience the best of city living in this unbeatable location! (id:24801)
Homelife/miracle Realty Ltd
46 Sydenham Street S
Grey Highlands, Ontario
Nestled on 1.8 landscaped acres with approx. 260 ft of private Boyne River frontage, this charming 3-bedroom, 2-bathroom home blends small-town character with modern comfort. The updated kitchen features built-ins, a breakfast bar, and a picture window, while the bright living room offers a gas fireplace and French doors to the backyard. Upstairs, the spacious primary bedroom, two additional bedrooms, a 4-piece bath with jetted tub, and an office nook provide plenty of space. The clean, dry basement includes laundry, storage, and a workbench. Outdoors, enjoy a large deck with pergola, gardens, and riverside relaxation. Just steps to shops, cafés, Flesherton Pond, trails, schools, and more, with skiing, golf, and the Bruce Trail nearby. Only 40 minutes to Collingwood/Blue Mountain, 90 minutes to Kitchener/Waterloo, and under 2 hours to the GTA. Airbnb potential? More than just a house, this is a lifestyle sip coffee on the deck enjoying the views, wander down to the river, or stroll into the village, all from your own front door. (id:24801)
Exp Realty
77384 7th Line S
Melancthon, Ontario
Discover the perfect blend of country charm and modern comfort in this spacious all-brick bungalow, set on 3 acres in sought-after Melancthon. Offering 3,000 sq ft of finished living space, this 3+2 bedroom, 2 bathroom home provides plenty of room for family living and entertaining. The inviting country kitchen is the heart of the home, while the expansive family room and refreshed lower level with a huge rec room deliver flexible space for both relaxation and gatherings. Recent upgrades include a durable steel roof and thoughtful enhancements throughout, ensuring peace of mind for years to come. Multiple outbuildings provide endless opportunities whether for, workshops, or storage making this property ideal for hobbyists and those seeking more freedom. All of this in a tranquil country setting just minutes from local amenities. Escape the city and embrace a peaceful lifestyle without giving up convenience. (id:24801)
Exp Realty
3 - 15 Ainslie Street N
Cambridge, Ontario
Fully Renovated - 2 Bedroom Apartment in the Heart of Downtown Cambridge with Prime Ainslie Street Exposure. Available immediately. Available for Lease, Lots of Municipal Parking located at the Next Door and across the street. (id:24801)
RE/MAX Gold Realty Inc.
332 Colborne Street
Central Elgin, Ontario
Get in Port Stanley Just in time for the Summer! Solid 1 1/2 Storey Duplex. Great Investment opportunity. Located on a large lot with ample parking for 6. Lower unit consists of 2 bedrooms, in-suite laundry and forced air gas heating. Upper level is 1 bedroom with electric basement heating. Unfinished basement with developmental potential. Close to all the amenities, book your showing today to see all that Port Stanley has to offer! (id:24801)
RE/MAX Gold Realty Inc.
329 George Street
Central Elgin, Ontario
Huge Lot: 80.22 ft x 136.44 ft x 218.48 ft x 132.93 ft x 92.85 ft x 41.02 ft x 45.38 ft x 41.02 ft - 4 Bedroom Detached House in Downtown Port Stanley. Some View of the Harbour and Lake, Location near the Lift Bridge and Big Beach and Village Shops. 2 Bedrooms Unit on Main Floor and 2 Bedrooms on the 2nd Floor. Beach, Golf, Hospital and Lake Access. Lake/Pond, Marina, Place of Worship, River/Sream. (id:24801)
RE/MAX Gold Realty Inc.
4597 Sunset Road
Central Elgin, Ontario
LEGAL NON-CONFORMING DUPLEX IN DESIRABLE PORT STANLEY CLOSE TO PARK AND GROCERY STORE MINUTES FROM DOWNTOWN SHOPPING. MAIN FLOOR 3 BEDROOM UPPER 2 BEDROOM HOUSE NEEDS SOME COSMETIC RENOVATIONS AND IS BEING SOLD IN "AS IS" CONDITION. SEPERATE HYDRO + GAS METERS - SHARED WATER. ALL ROOM SIZES ARE APPROXIMATE. RECENT IMPROVEMENTS - NEWER ROOF RE-SHINGLED IN 2020 - NEW SOFFITS, FACIA & EAVESTROPH - INCLUDES 2 STOVES & 1 FRIDGE - ON DEMAND WATER HEATER IS OWNED -FURNACE IS 8 YEARS OLD. 4 BEDROOMS, 2 PARKINGS, ON MAIN FLOOR 2 BEDROOMS 2 PARKINGS FOR 2ND LEVEL IN DESIRABLEPORTSTANLEY CLOSE TO PARK, SCHOOL AND GROCERY STORE MINUTES FROM DOWNTOWN SHOPPING. ALL ROOMSIZES ARE APPROXIMATE. RECENT IMPROVEMENTS - NEWER ROOF RE-SHINGLED IN 2020. (id:24801)
RE/MAX Gold Realty Inc.
279 Charlotte Street
Central Elgin, Ontario
Wow - Walk to the Beach or just enjoy the Private Lot with Lots of Parking ona Quiet Street and close to all conveniences and restaurants. This property is perfect to live in full time or cottage time or rent out for an excellent return on investment. Currently this residence offers 2 -2 Bedroom Apartment Untis but could easily be converted back to a large family home. Updates are numerous including the flooring, the washrooms and the kitchens. Ample Parking, Landscaped, Marina, Place of Worship, Playground Nearby, Shopping Nearby. (id:24801)
RE/MAX Gold Realty Inc.
3590 Lakeshore Road
Lincoln, Ontario
Huge Private Beach! Wow, Waterfront Property for Lake lovers people, Fully Renovated, A Huge Corner Lot 214 X 159 FT, Located on Both Sides of Lakeshore in the Township Of Lincoln, A Huge Private Waterfront, The Homes Features 5 Bedrooms and Each Bedroom has Own Ensuite Bathrooms, Very bright And open Concept, Lots of Natural Lights, This is an outstanding Huge Lot, surrounded by Luxury Homes. Close to QEW, Close to Niagara Falls. ********** Please Click on virtual Tour to view the Entire Property************ (id:24801)
RE/MAX Gold Realty Inc.
43 George Brier Drive W
Brant, Ontario
Absolutely gorgeous and upgraded completely freehold two-storey townhouse (NO POTL FEE!), Built in Dec 2023, Only 2 Years Old, in the highly desirable community of Paris. A great opportunity for first time buyers or investors. Three bedrooms, 2.5 baths (with standing glass shower). 1594 sqft, maintained to perfection. Features an amazingly functional layout boasting a large and bright living/dining area, lots of natural light, upgraded kitchen w/ spacious breakfast area. This freehold townhouse has an open view from the back with a park across the road. It has a balcony with a primary bedroom in the front and has a cold storage in the basement.********** Please Click on Virtual Tour Link to View the Entire Property************* (id:24801)
RE/MAX Gold Realty Inc.
80 - 88 Decorso Drive
Guelph, Ontario
Bright & modern 2-bedroom 3-bathroom desirable south end! This home is located at the end of a quiet street and is steps from the bus line to the University of Guelph. The open-concept living room with a large window, and garden doors that lead to a deck. Upstairs, you'll find two spacious bedrooms, one with its own 3-piece ensuite bathroom. The primary bedroom also includes a large window and closet. This clean and well-maintained home is just minutes from shopping centres, grocery stores, banks, fitness facilities, LCBO, a movie theatre, and more. (id:24801)
RE/MAX Real Estate Centre Inc.
2 - 45 Astoria Avenue
Toronto, Ontario
Wheelchair Accessible! Welcome to 45 Astoria Avenue Suite #2 ~ Because you deserve to live in wheelchair accessible luxury! This almost brand new two-bedroom, two-bathroom suite features an entrance ramp, private entrance and a primary bedroom ensuite with a roll in shower. The house is a short distance from the Mount Dennis Transit Hub (includes the soon-to-be open Eglinton Ave. LRT Line 5, plus UP Express and GO Train), and easy access to the 401/400 highways. Tennis, golf, an indoor swimming pool/recreation centre, library, cricket, biking trails and plenty of open green space are nearby, along with grocery stores and cafes. Suite #2 has its own entrance, a huge front porch and private backyard balcony. There is lots of natural light, a chefs kitchen with stainless steel appliances and quartz countertops, ensuite laundry, high ceilings, ample storage, LED pot lights, separate hot water tank and a dedicated high-efficiency heat pump for both heating and air conditioning, providing you with complete temperature control. And you can breathe easy since this is a smoke-free building.The primary bedroom has its own balcony, walk-in closet and an ensuite three-piece washroom with a rollin shower. The second bedroom has a large closet. Parking is available for an additional cost. (id:24801)
RE/MAX Prime Properties - Unique Group
3703 - 4011 Brickstone Mews
Mississauga, Ontario
Luxury 1-Bedroom Condo In The Heart Of Mississauga! Bright and spacious with 9 ceilings and floor-to-ceiling windows offering stunning west-facing lake views. Modern open-concept kitchen features stainless steel appliances and granite countertops. Prime central location steps to Square One, YMCA, bus terminal, T&T, Sheridan College, and UTM, quick access to Hwy 403/410 and GO Transit. Dont miss this! must-see condo! (id:24801)
Homelife Landmark Realty Inc.
4 Cedarland Road
Brampton, Ontario
Absolute Spectacular!! High Demand Area, Very clean, Almost New House Approx 1500 Sqft. 9Ft Ceiling On Main Floors. Fully Upgraded Townhouse. Bright And Spacious 3 Bedroom W/ Oversized Living And Dining W/ Den. Kitchen With Island And Stainless Steel Appliances. Hardwood Flooring And Oak Stairs. Walk In Closet And Ensuite In Master Bedroom. Walking Distance To Starbucks, Grocery And Many Other. Close To 410/407/401. (id:24801)
Century 21 People's Choice Realty Inc.
1801 - 3 Marine Parade Drive
Toronto, Ontario
Welcome to Hearthstone by the Bay Retirement Condominium where retirement living meets comfort and elegance. This 2-bedroom, 2-bath condo is spacious, filled with natural light, and offers lovely views of Lake Ontario. Warm, inviting, and beautifully maintained, its a home that feels both stylish and comfortable. What truly sets Hearthstone apart is the lifestyle. Along with owning your condo, you'll enjoy a tailored service package that includes housekeeping, dining credits, 24-hour access to a nurse, fitness and wellness classes, social activities, a private shuttle, and so much more. A vibrant, friendly community steps from the lake, this is retirement living at its finest. Mandatory Basic Service Package: $1923.53 +Hst Per Month. Additional Amenities Incl: Movie Theatre, Hair Salon, Pub, Billiards Area, Outdoor Terrace. Note: $255.11+Hst Extra Per Month for Second Occupant. (id:24801)
Royal LePage Real Estate Associates
Upper - 1353 Davenport Road
Toronto, Ontario
Welcome To This Beautifully Renovated And Tastefully Decorated Masterpiece, Exquisite Floorplan. This Amazing Executive Suite Features 3 Generous Size Rooms, Massive Kitchen - Overlooking The Cn Tower And Downtown Core, With A Beautiful Backyard Great For Entertaining. This Move-In Ready Property Is Perfectly Located Just Minutes To Casa Loma, Trendy St Clair, Universities And Colleges, Dufferin Subway, Forest Hill And Hillcrest Neighborhoods. Bus Stops And Subways at your Door Step and a Number Of Tasty Restaurants. (id:24801)
Keller Williams Referred Urban Realty
161 Tiller Trail
Brampton, Ontario
A BEAUTIFUL Corner LOT Semi-Detached WITH Abundant DAYLIGHT, One Of The Large LOT. LOCATION!! Amenities Located conveniently, close to schools and Grocery. Great location, lifestyle, and investment. Finished 2 B/R LEGAL BASEMENT SEPARATE ENTRANCE APARTMENT ,Separate Laundry, Wooden stairs, NO Carpets, A Premium Extra Wide Lot. Basement Rented for $1700 Don't Miss, Home In Demand Area Of Fletcher's Creek. All Brick, 4Bdrm, 4Baths, with D/D Entry, Large Kitchen With Walkout To Large Fenced Private Backyard , S/Steel Appliances, New Cabinets. Backyard Concrete, 200-AMPS Breaker. Entertain guests or enjoy family meals here, the space effectively blends style and practicality.!!2- bedroom, full washroom legal second dwelling unit for extra rental income!! Lots of Upgrades as listed here. Over 100k spent on upgrades. List of upgrades::laminate upper floor(May 2021) kitchen updated(June 21)New floor white tile(June 21) WiFi garage door(may 21)Tank-less water heaters(October 21)Backyard concrete(April 22)outside pot light(May22)inside pot light (June21)wall paper(August 21)below grade entrance shed(dec21)outside signboard (Aug 22)cabinet music room(March 23)nest thermostat(May23)new dishwasher (July23 Hisense)fence@back(April24)New A/C(August24)outside porch plug (November 24). Tankless water heater Owned. (id:24801)
King Realty Inc.
Upper - 6 Thirty First Street
Toronto, Ontario
Completely renovated nestled in the heart of Toronto's sought-after Long Branch waterfront community just steps from Lake and waterfront trails! Enjoy breathtaking sunrises & sunsets in this quiet, peaceful neighbourhood so close to the lake you can hear the waves! Fully renovated inside and out, from top to bottom. Upper-level 2 bed and 2 bath unit boasts a stylish modern contemporary design. Laminate flooring throughout with extra soundproofing. Bright and airy layout feels like a brand new condo. Don't miss your chance to lease a one-of-a-kind unit in one of Torontos most vibrant waterfront communities close to all your major amenities, shopping& great schools (elementary, secondary & post-secondary). Enjoy easy access to public/GO transit and The Gardiner. (id:24801)
RE/MAX Hallmark Realty Ltd.
23 Mccormack Road
Caledon, Ontario
Stunning Luxurious Semi-Detached 2 Storey Home with a View! This Home Features Open Concept Floor Plan, 4 Bedrooms, 3 Bathrooms, 2020 Sq. Ft., Bright White Kitchen with Centre Island, Quartz Countertops, Stainless Steel Appliances, Walkout to Balcony, Primary Bedroom with 5 Pc. Ensuite Bath & W/I Closet. Close to 410 Hwy, Schools & Shopping. Tenant Pays All Utilities. (id:24801)
RE/MAX Professionals Inc.
3838 Freeman Terrace
Mississauga, Ontario
Spacious and renovated Two Bedroom Basement apartment With open concept Family Room and Kitchen. All bedrooms, living room flooring are replaced with Vinyl flooring, no Carpet, Entry through garage, Separate Laundry, located Close to all amenities. Duct cleaning done and professionally cleaned, ready to move in condition. Available From Aug.1st, 2025, property is currently Vacant for Immediate Possession. one Parking is Available. (id:24801)
RE/MAX Real Estate Centre Inc.
9 - 47 Hays Boulevard
Oakville, Ontario
Open Concept 2 bedroom 2 washroom upper level 2 story stacked townhouse with pond view in Oakville's popular waterlilies. Bright layout within no wasted space, only carpet on 2nd floor stairs. Walking distance to Dundas/Trafalgar Commercial Area & Major Grocery Stores includes Walmart and Superstore etc., Schools, public transit and Community Centre. Mins drive to Oakville, Go, Hwys, 1 parking and 1 locker included Furnished Option available. ***EXTRAS*** Ready to move in. All appliances included. Exclusive locker and parking spot i underground garage included. Queen bed in Master, double bed in 2nd bedroom, furnished living with TV, parking, locker. (id:24801)
RE/MAX Real Estate Centre Inc.
205 - 1001 Roselawn Avenue
Toronto, Ontario
*Welcome To "Forest Hill Lofts", An Art Deco Masterpiece *Bright South Facing Loft With Beautiful Serene Views Of Walter Saunders Park & The York Beltline Trail *Well Maintained 2+1 Hard Loft With 2 Full Baths, Underground Parking, Locker On The Same Floor, 10 x 8 ft Crawl Space Storage Room, Soaring 13 Foot Ceilings, South Facing Huge Warehouse-Like Windows *Spectacular, Bright & Open Concept Living Room, Dining Room & Kitchen Area *Primary Bedroom W/Large Closet & Beautiful 4 Pc Ensuite Bath *Second Bedroom Loft Bedroom W/Large Closet *Separate Spacious Den W/Sliding Double Doors *10' x 8' Crawl Space For Extra Storage Located Below The Second Bedroom (Access From Front Hall Closet) *Great Building, Management & Staff *Amenities Include Rooftop Common Area W/Sitting, Lounge & BBQ Area, Well Equipped Gym/Exercise Room and Spacious Multipurpose Room W/Dining Area, Kitchen & Lounge W/Fireplace, TV & Internet *Great Loft... *Incredible Architectural Elements, Floor Plan & Design Make This Home A Great Place To Enjoy & Entertain Great Location... Easy Access To Great Shopping, Yorkdale, Highways, Subway & The Toronto Beltline Trail *Great Building... Forest Hills Lofts Was Originally A Knitting Yarn Manufacturing Plant For Patons & Baldwin - Coats Patons, A Textile Firm Famous For Its Beehive Brand Knitting Yarn. A Bumble Bee Remains Carved In Stone At The Main Entrance (id:24801)
Royal LePage Real Estate Services Ltd.
58 Marlow Circle
Springwater, Ontario
Welcome To 58 Marlow Circle Where Dreams Really Do Come True! Once In A While A Special Offering Comes Along! This Modern Farmhouse Chic Custom Built Bungaloft Offers A Blend Of All The Current Luxuries In A Warm And Inviting Setting. A True Entertainer's Paradise Nestled On .8 Acre Resort Style Oasis Boasting A 60 Ft Pool With 7 Waterfalls - Some Cascading Into A Spill Over Sundeck, Cabana, Outdoor Pergola & Multiple Seating Areas To Enjoy The All Day Sun! Plenty Of Room For Extended Family Or Large Gatherings With 4320 Square Feet Plus Finished Basement Boasting A Great Room With 28 Ceilings And A Wall Of Windows Overlooking The Manicured Gardens. Open Concept Kitchen/Family/Dining Boasting Custom Framed Cabinetry W/10' Island. Main Floor Primary Suite With An Upper Hidden Library Retreat With Expansive Views And An Incredible Spa Ensuite You Will Fall In Love With Including A Heated Shower Floor & Bench With Wall To Wall Backlit Niche! 3 Bedrooms On Main Level (Or Main Floor Office) Plus 2 Bedrooms & Media Loft On 2nd Floor Overlooking The Great Room. Finished Lower Level In-Law Suite With Rec Room, Full Kitchen, Bedroom With Egress Window, Laundry And Bath. 40x24 Ft Heated Garage/Shop With Loft That Accommodates 3 Bay Doors Plus A Loading Door, Parking For Approx 15 Vehicles Total. Far Too Much To List - Be Sure To Watch Video & View Detailed Feature Sheet Attachment! (id:24801)
Royal LePage Your Community Realty
1109 - 17 Barberry Place
Toronto, Ontario
Live in style at Empire Condos in the heart of prestigious Bayview Village! This bright and functional 1+Den, 2-bath suite is designed with zero wasted space. Modern open kitchen with breakfast bar and a large balcony for entertaining. The primary bedroom has a private ensuite and sliding closets, plus a large den with French doors that can double as a 2nd bedroom or private office. Comes with parking & locker. Steps to Bayview Subway, Bayview Village Shopping Centre, 401/404 & YMCA. Amenities include 24Hr Concierge, Public Transit, Party Room, Visitor Parking, Virtual Golf, Guest Suites, Meeting Room, Library, Pet Restriction, Sauna, Security Guard, Security System. (id:24801)
Real Broker Ontario Ltd.


