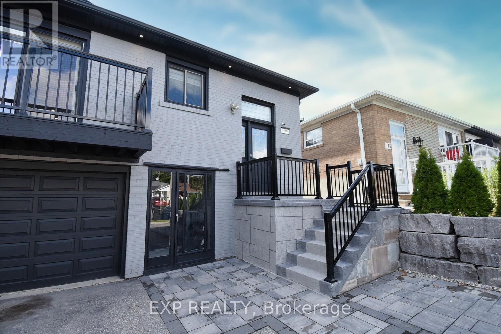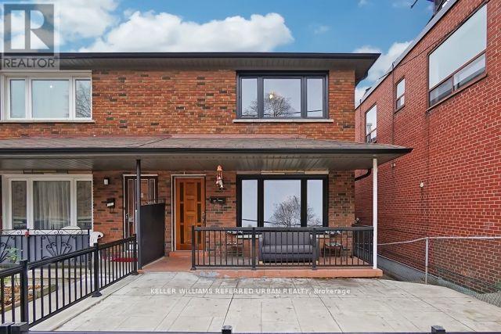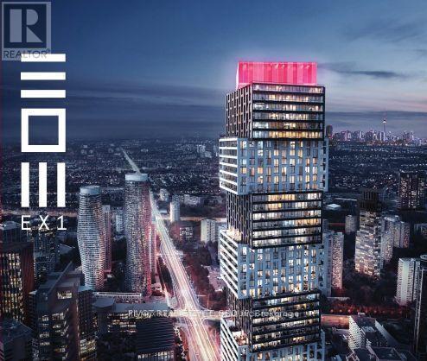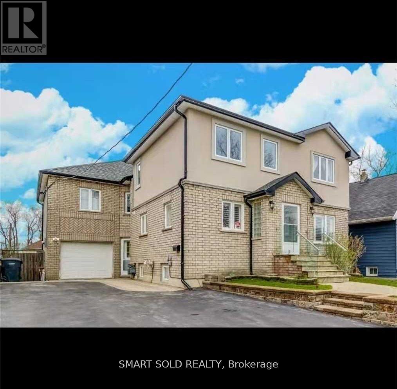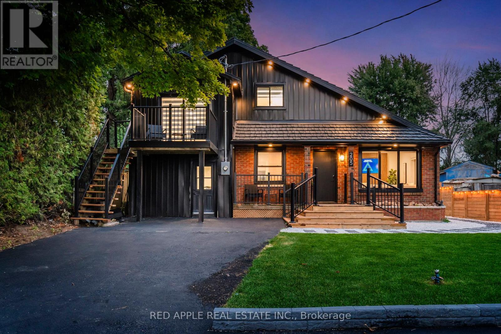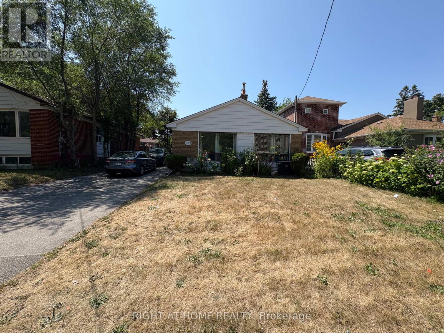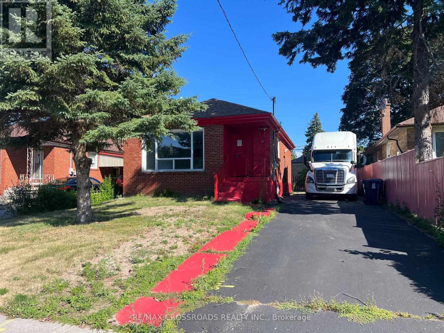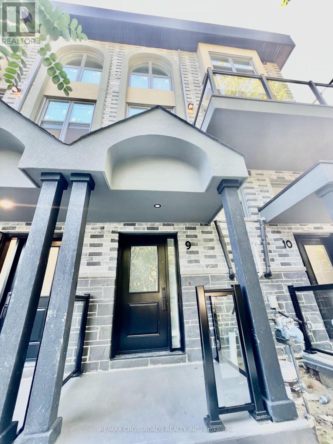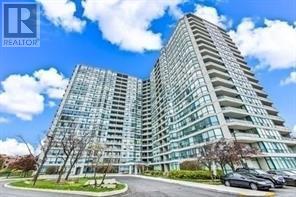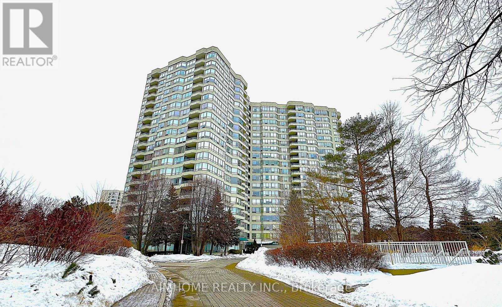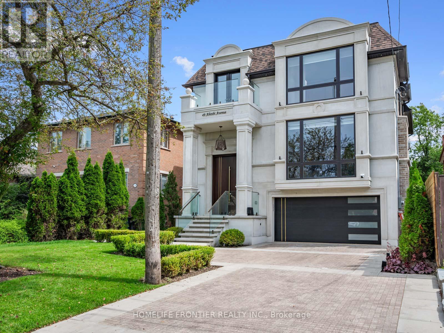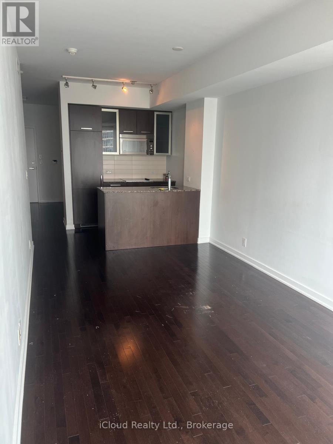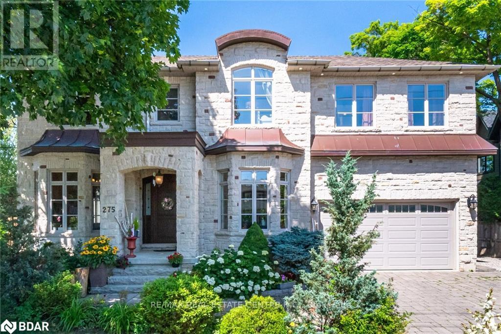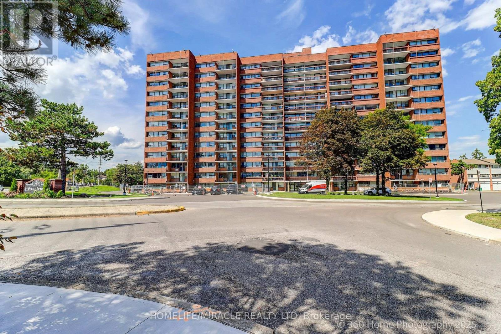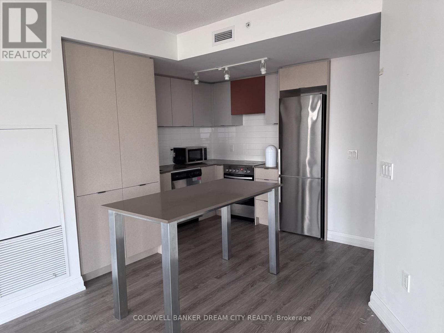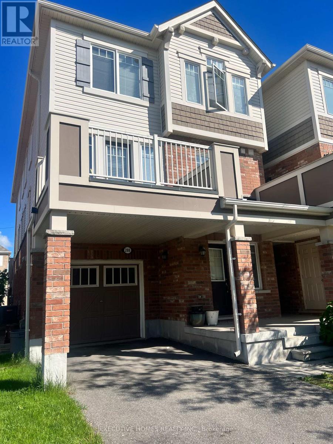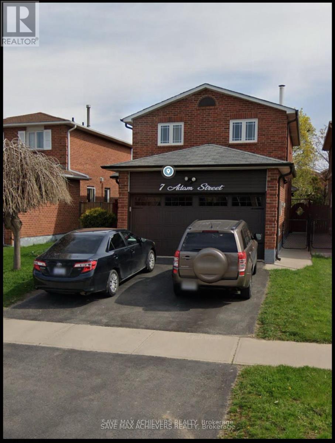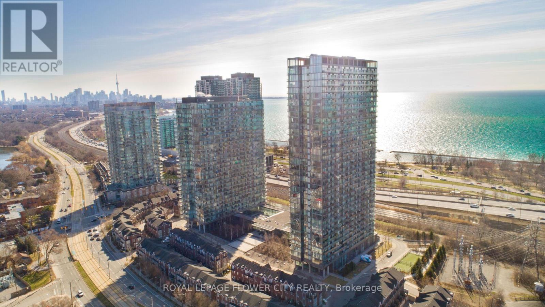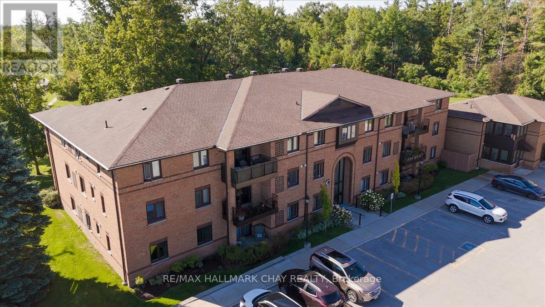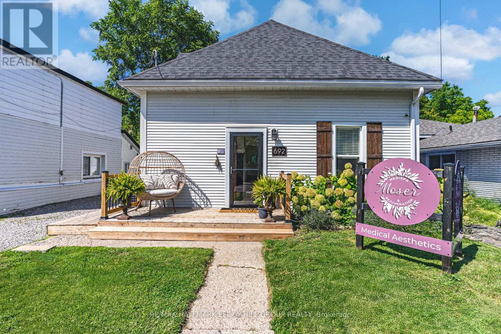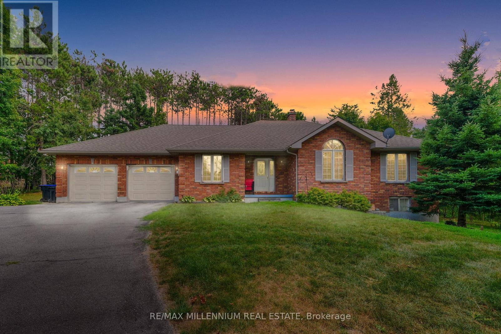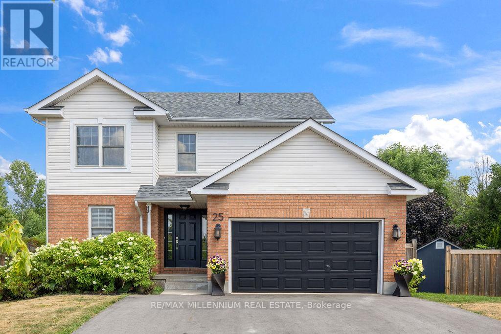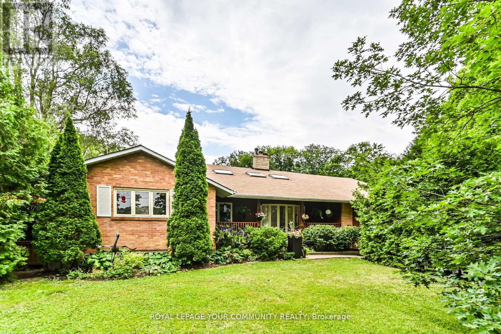179 Willowridge Road
Toronto, Ontario
179 Willowridge Rd perfectly blends modern style with suburban comfort. This fully renovated 3+1 bedroom, 2-bathroom home features a finished basement with a separate entrance and full kitchen, ideal for rental income, in-laws, or guests. Over $150,000 in upgrades make it move-in ready. The open-concept main floor is bright and inviting, with a custom kitchen featuring a large quartz island, matching backsplash, French door fridge (2023) with water/ice, stove (2023), dishwasher, washer/dryer (2023), water filter, and Calacatta tile floors. Engineered red oak hardwood flows throughout, complemented by new bedroom doors and fresh paint inside (2025) and out (2024). The living area is highlighted by a new stone granite fireplace (2024), pot lights (2021), and upgraded copper wiring (2021). Key updates include roof (2023), furnace (owned), A/C (2024, owned), water tank (2024, owned), dehumidifier (owned), fence (2022), concrete (2023), sidewalk (2022), balcony and stair railings (2023), and a renovated bathroom (2021).The west-facing backyard offers space for BBQs, gatherings, or relaxing evenings. Situated on a quiet, family-friendly street, the home provides easy access to downtown Toronto, Pearson Airport, Hwys 401/427, and the future Eglinton LRT at Martin Grove, while nearby Willowridge Park, shops, schools, and dining complete the picture of convenient, stylish living. (id:24801)
Exp Realty
1 - 1353 Davenport Road
Toronto, Ontario
Welcome To This Beautifully Renovated And Tastefully Decorated Masterpiece, Exquisite Floorplan. This Amazing Executive Suite Features Generous Size Rooms, Beautiful Walkout Deck - Overlooking The Cn Tower And Downtown Core, With A Beautiful Backyard Great For Entertaining. This Move-In Ready Property Is Perfectly Located Just Minutes To Casa Loma, Trendy St Clair, Universities And Colleges, Dufferin Subway, Forest Hill And Hillcrest Neighborhoods. Bus Stops And Subways at your Door Step and a Number Of Tasty Restaurants. (id:24801)
Keller Williams Referred Urban Realty
38 Shorewood Place
Oakville, Ontario
Exclusive lakeside community on a tree-lined private court in south Oakville, just steps from downtown. This sprawling 8,257 sq.ft. of total living space custom residence, set on a 17,500 sq.ft. pie-shaped lot and only one home from the lake, is like none other! Its timeless elevation is framed by extensive natural stone hardscaping (with heated drive and walkway) gunite pool and hot tub (equipment <5 years) and complete privacy, setting the tone for this spectacular home. Inside, youll immediately appreciate the sense of volume and refinement. An exceptional floor plan with natural flow, warm hardwood floors, expansive windows, generous principal rooms and soaring ceilings all combining to create an interior that feels both elegant and inviting. At the heart of the home is the kitchen/family room with an expansive Downsview kitchen with wrap-around island, designed for everyday life. A space for family with thoughtful details such as a built-in desk, separate drinks/prep kitchen, pantry, three-piece pool bath and a substantial mudroom. The main level also offers a private primary bedroom wing that opens to the garden and features 12-foot ceilings, a fitted walk-in closet, and an en-suite designed to impress. Upstairs, you'll find the kids retreat. Three bedrooms, each with its own sense of character and charm the perfect getaway that will appeal to the teen set as much as the younger ones. It is, however, the lower level that truly distinguishes this home. A new gym with sauna and full bath sets the stage, complemented by a theatre with Crestron system, custom seating and lighting. A billiards area, two bars, fireplace, two lounges, wine cellar and cantina. An expansive 3,465 sq.ft. of finished living space designed for leisure and entertaining. This remarkable property is further enhanced by a full security system, irrigation and smart-home technology. A one-of-a-kind opportunity in an ideal lakeside setting. (id:24801)
Century 21 Miller Real Estate Ltd.
1203 - 4015 The Exchange
Mississauga, Ontario
Welcome to 4015 The Exchange a bright and functional 2-bedroom suite with unobstructed southern exposure, offering modern living with maximum convenience. Ideal for young professionals or couples, this thoughtfully designed unit features approximately 9-ft ceilings, a smart open layout with no wasted space, and floor-to-ceiling windows that flood the home with natural light.Enjoy premium finishes including integrated stainless steel appliances, quartz countertops and matching backsplash, Latch smart access system for keyless entry. The building is equipped with eco-conscious geothermal heating, making it both stylish and sustainable.Located just steps from Square One Shopping Centre, trendy restaurants, cafés, and public transit, this suite blends comfort, efficiency, and vibrant city livingperfectly. (id:24801)
RE/MAX Real Estate Centre Inc.
1078 Sawyer Avenue
Mississauga, Ontario
Important Notes:Cooking is only allowed using the provided fast electric stove; the regular stove cannot be used.Parking is available for small/compact vehicles only, and only one parking spot is provided. Spacious basement apartment with separate entrance for lease, featuring 2 bedrooms, 1 bathroom, and 1 parking spot. Located in a quiet, family-oriented neighborhood, close to Lakeshore, GO Train, QEW, HWY 427, and Gardiner Expressway. Convenient access to shopping centers including Sherway Gardens, Costco, No Frills, Dixie Mall, Walmart, and Longos. Close to parks, the lake, and excellent schools such as Humber College, Mentor College, Blyth Academy, and Toronto French School in Mississauga. The basement tenant shall be responsible for 25% of the total cost of utilities, including water, electricity, and gas. One fast electric stove, one microwave, and one fridge are included. No pets allowed and no smoking. (id:24801)
Smart Sold Realty
205 Hoyt Avenue
Tay, Ontario
Discover this charming, solid 4-bedroom, 2-bathroom detached home at 205 Hoyt Avenue, offering breathtaking Georgian Bay views and an unbeatable location. Whether you're looking for a dream family home, a cozy waterfront cottage, or a savvy investment opportunity, this property has it all. Enjoy the modern convenience of high-speed internet, forced air gas heating, and municipal water and sewage services. Just steps away from the beach, you can launch your watercraft, fish on the pier, or take a leisurely stroll to the nearby grocery store, LCBO, post office, pharmacy, and popular local spots like Queens Quay pub, restaurants, and the marina. The TransCanada Bike Trail is right at your doorstep, offering endless adventure. This home has been fully renovated, boasting incredible amenities like a fire pit, sauna, outdoor shower, hot tub, and cold plunge pool all perfect for relaxation. Backed by a peaceful forest and mere steps from two waterfront access points, this property blends tranquility with excitement. Inside, you'll find rustic elegance paired with modern comfort, including a cozy fireplace for winter nights, a gourmet kitchen, and a spa-like main bathroom. This home is being sold as a turnkey property complete with all furnishings. (id:24801)
Red Apple Real Estate Inc.
932 Midland Avenue
Toronto, Ontario
Charming 3+1 bedrooms bungalow in the heart of Midland/Eglinton East! Perfect for first-time home buyers or savvy investors, this home offers excellent rental potential. Conveniently located close to schools, shopping, parks, restaurants, places of worship, and steps to TTC bus. Situated in a safe environment and a family-friendly neighborhood. Lots of space for gardening and entertainment in the backyard. Priced to sell - priced like a semi detached. A rare opportunity and a great value in a prime location - - - don't miss it! ** This is a linked property.** (id:24801)
Right At Home Realty
6 Seminole Avenue
Toronto, Ontario
Attention renovators, builders, and investors! Discover a rare opportunity in a family-friendly Bendale neighborhood. This bungalow sits on a generous 41 x 120 ft regular lot, offering excellent potential for renovation, expansion, or a custom rebuild. The home features 2 bedrooms on the main floor plus an additional bedroom in the basement, 2 kitchens, and a separate entrance ideal for in-law or income potential. The property is in need of renovation and is being sold in as-is condition. Situated in a convenient location, you're just steps from TTC transit, schools, parks, and local amenities. This is a well-established neighborhood known for its quiet streets, growing community, and strong redevelopment potential. Don't miss your chance to unlock the value of this promising property! (id:24801)
RE/MAX Crossroads Realty Inc.
30 - 400 Mary Street E
Whitby, Ontario
Be the first to live in this brand-new, modern 3- bedroom, 2- Washroom townhouse in the heart of Whitby! Featuring a bright open- concept layout with large windows and two private balconies- one off the living area and another off the primary bedroom - this home offers the perfect blend of style and comfort. The primary retreat includes a walk-in closet, a spa like 4- piece ensuite and its own balcony. Enjoy the convenience of a built-in garage with direct access to the home and one indoor parking space. Conveniently located near schools, parks, shopping, transit, and highway 401. this move - in ready home is ideal for a small family or a professional couple seeking modern living in prime location. (id:24801)
RE/MAX Crossroads Realty Inc.
1204 - 4725 Sheppard Avenue E
Toronto, Ontario
1590 Sq Ft As Per Builder, One Of The Biggest Unit In The Complex. Southeast Corner With Unobstructed Amazing Views. Large Balcony, Excellent 2 split Bedrooms 2 Baths Layout, Sized Primary Bedroom With Large Walk-In Closet & 4Pc Ensuite, Eat-In Kitchen With large window. Ensuite Laundry. 24 Hours Concierge. indoor/outdoor pool, tennis court, gym, party & meeting room. Minutes drive to 401, STC, U of T Scarborough campus, steps to TTC and future subway station. (id:24801)
Homelife Landmark Realty Inc.
404 - 175 Bamburgh Circle
Toronto, Ontario
Tridel Luxurious Well- Maintained Condo, Rarely Found 1,785 Sq Ft with (3) Parking Spaces & 1 Locker, Clean & Bright, The Unit was Renovated from Ceilings to Floors, leaving no corner Untouched, Quartz Window Sill Ledges Thru-Out, Quartz Kitchen Countertops, Laminate Floors Thru-Out, Custom Made Closet Organizers, Built-In Shelves & Wall Units, Double Sink Vanity In Ensuite, Shower Stalls in 2 Bathrooms, Spacious Den w/Window & French Doors Can be 3rd Bedroom, Lots of Pot Light, Steps To TTC, Supermarkets, Restaurants etc,Close To Hwys, Move-In Condition. **Internet & Cable TV Included in Condo Fee.** (id:24801)
Aimhome Realty Inc.
49 Abitibi Avenue
Toronto, Ontario
Discover a masterfully crafted home, ideal for both intimate family living and hosting guests.Situated in the coveted Newtonbrook East area, this modern 4+1 bedroom residence show casestruly opulent amenities. The striking Indian Precast facade, enhanced by expert landscaping, be spoke interlock, and beautiful evening lights, makes an immediate impression. Enter into amajestic foyer and office with soaring 13' ceilings. A dramatic open-plan concept flows throughout the entire home. The spacious interior features recessed ceilings with concealed lighting, custom chandeliers, massive windows, sleek linear fireplaces, and brass details onevery level, radiating pure elegance. A showcase wine cellar and tailored hardwood flooring withbrass inlays add to the charm. The gourmet kitchen is a culinary paradise, fitted with premium integrated appliances. The family room, finished with Italian porcelain, recessed ceilings, andpot lights, opens to a large wooden deck overlooking the yard, perfect for gatherings. Climbthe specially designed staircase with its glass banister, huge skylight, and large window thatfills the space with sunlight. Find the graceful, south-oriented primary suite, complete with alavish six-piece ensuite, fireplace, and a walk-in closet brightened by a skylight. Every other bedroom includes a private ensuite with Italian porcelain walls and warm floors. The spectacular lower level has towering ceilings, heated porcelain floors, and a beautiful recreation room with a wet bar, all lit by sunshine from large windows. Two separate walk-upexits and an extra nanny suite with its own closet and heated ensuite complete this level. Thehuge, landscaped backyard is enclosed by tall privacy fencing, creating a peaceful sanctuary.Close to excellent schools, stores, and restaurants. This property represents the pinnacle ofluxury, comfort, and prime location. (id:24801)
Homelife Frontier Realty Inc.
1203 - 12 York Street
Toronto, Ontario
Experience luxury living at the prestigious Ice Condos! This stunning executive unit boasts a thoughtfully designed layout with breathtaking southwest views. The bright, upgraded space indoors to Union GO & Subway Station, the Eaton Centre, Financial District office towers, modern, open-concept kitchen is outfitted with high-end, designer-integrated appliances, features soaring 9-foot ceilings, elegant wood flooring, and sleek stone countertops. The thoughtfully designed layout with breathtaking southwest views. The bright, upgraded space Experience luxury living at the prestigious Ice Condos! This stunning executive unit boasts a Scotiabank Arena, and a wealth of shops and dining options. Inspired by Scandinavian design, Experience luxury living at the prestigious Ice Condos! This stunning executive unit boasts a entertainment district one of the most coveted addresses in Toronto! Located next to Maple Leaf Square, this sought-after residence offers unparalleled convenience. Enjoy direct access to Torontos extensive P-A-T-H network, connecting you seamlessly blending style and functionality (id:24801)
Century 21 Heritage Group Ltd.
Icloud Realty Ltd.
275 Martin Street
Milton, Ontario
Welcome to this exquisite custom-designed French château-style residence, nestled on a sprawling 74 by 158-foot lot in the heart of Old Milton. Blending timeless elegance with modern luxury, this beautifully crafted home offers over 5,400 square feet of living space, including 3,858 square feet above grade, plus a fully finished 2-bedroom basement apartment with a separate entrance - perfect for multigenerational living or rental potential. Thoughtfully designed for those who value superior craftsmanship, the home features a full brick exterior with a striking stone front façade, a custom solid wood front door, and a durable 50-year roof. Inside, 10-foot ceilings on the main floor, and 9-foot ceilings on both the second level and basement create a sense of openness. The grand family room showcases a soaring 20-foot open-to-above ceiling, centered around a wood-burning fireplace with a beautiful natural stone mantel. A stunning 4' x 4' skylight illuminates the solid wood floating staircase, complementing the oak hardwood floors and the natural stone tiles in the foyer and kitchen. The bathrooms are marble-finished with heated floors. Extensive custom millwork, solid wood doors, and thoughtfully designed open-concept living spaces enhance the home's warmth and sophistication. The chef-inspired kitchen is a culinary masterpiece, outfitted with premium appliances, custom cabinetry, and a spacious central island ideal for both everyday living and entertaining. The private backyard is surrounded by lush greenery and features a spacious 400-square-foot deck and above ground swimming pool, perfect for outdoor entertaining or quiet relaxation. Situated in a prestigious and tranquil neighborhood, this residence offers an unmatched lifestyle of comfort, luxury, and convenience, with close proximity to schools, charming shops, fine dining, and quick access to a major highway. (id:24801)
RE/MAX Real Estate Centre Inc.
409 - 3501 Glen Erin Drive
Mississauga, Ontario
Excellent and well maintained 2 bedroom and 1 washroom and rare 2 parking condo in high demand area of Mississauga, offering unparalleled privacy & panoramic views. open-concept layout..living, dining, & kitchen areas. A lot of natural light. Great condition laminate floors looks elegance. Two side-by-side underground parking spaces. Maintenance fees include all utilities. Situated in a prime location, easy access to all amenities, public transit at your doorstep, close to two GO stations, HWY 403 & QEW & hospital, shopping at the plaza across the street, Tim Hortons and restaurants and many mores. Don't miss this great opportunity to get condo on great location. Ideal for first time buyer. (id:24801)
Homelife/miracle Realty Ltd
2708 - 30 Gibbs Road
Toronto, Ontario
Welcome to this stunning in a luxury condo under 3 years old, featuring 2 spacious bedrooms, 2 full bathrooms and a balcony with clear views of Hwy 427. Enjoy high ceilings, large windows throughout, and tons of natural light. The modern kitchen is upgraded with quartz countertops and all brand-new stainless steel appliances. Unit also includes in-suite washer & dryer and 1 parking space. This pet-friendly building offers 24-hour security and premium amenities including a gym, library, party rooms, and more. Located steps to parks, playgrounds, top-rated schools, and with quick access to major highways and public transit. Easy to show with lockbox . Dont Miss Your Opportunity To View This Gorgeous Home. Move-in ready!!! Ideal For 1st Time Home Buyers Or Investors . (id:24801)
Coldwell Banker Dream City Realty
288 Reis Place
Milton, Ontario
Don't Miss Your Chance To Get Into This Gorgeous 3 Storey Townhome. This Bright And Airy End Unit Townhome Is Located In The Ford Neighborhood. The Ground Floor Provides A Flex Area For A Home Office Or Den. Open Concept Kitchen/Dining/Living Area That Opens Onto A Fantastic Deck. Top Floor You'll Find 3 Bedrooms, Including A Primary Bedroom With Gorgeous En-Suite And Walk In Closet. Don't Forget You'll Have Parking For 3 Cars! (id:24801)
Executive Homes Realty Inc.
7 Adam Street
Brampton, Ontario
You do not want to miss this beautiful well maintain, Specious, Large Bedroom, Large Family room, Side door from back side, All Amenities nearby, Close to Hwy 410, Close to major grocery store, close to hospital, Close to mall, Very quiet neighbour hood, Washer/Dryer on Basement Separate, Full washroom in Basement, 30% Utilities extra, Internet not included. No Overnight guest allow. (id:24801)
Save Max Achievers Realty
415 - 105 The Queensway Avenue
Toronto, Ontario
Modern & Spacious Luxury 1 Bed + Den Nestled in one of the Toronto's most coveted area of Swan Sea. Large contemporary open concept floor plan/high end finishes, Hardwood floor, Bright floor -ceiling windows and much more. Den can be used as Second Bedroom/office. Excellent layout in great location Direct lake view from balcony, steps to Lake Ontario, Gardiner express way, high park , close to Bloor village, hospital , top schools in neighborhood, shopping plaza and plaza with grocery store , shoppers world, pet value, nail salon, Lakeshore Waterfront Trails and Beach, highway 427, Steps to TTC and many mor. Residents enjoy easy access to downtown Toronto and there is a day-care in the building. **EXTRAS** Amenities Included, concierge , Indoor/outdoor swimming pool, Gym, Tennis Court, Day-care, TTC @ Building Entrance, Min to QEW and Downtown to!! (id:24801)
Royal LePage Flower City Realty
335 - 10 Coulter Street
Barrie, Ontario
Welcome To Sunnidale Terrace, rarely offered spacious 2 bedroom Plus Den 1,058 Sqft premium corner top floor suite. This lovely home offers an open concept kitchen with sleek black appliances, wood cabinets, ample counter space and loads of storage. Very well maintained, neutral paint, large living and dining room. Two large bright bedrooms and a huge den/office or could make a great guest space or craft room. Most windows have a view of the park. 4 Piece bathroom, linen closet and an oversized storage/laundry room. Enjoy a walk-out to your private balcony overlooking Sunnidale park and groomed greenspace, an absolutely wonderful space to sit out and enjoy your morning coffee. A very well-maintained building with an outdoor pool, indoor hot tub and a newly renovated party room. Includes a personal locker on the top floor of the rec centre as well as a large common storage area for large items. Premium parking space in a well-lit area and visible from your suite. Non-smoking building, pet friendly (animals up to 25lbs), visitor parking. Fantastic location, walking distance to shopping, restaurants, entertainment, public transit and more. (id:24801)
RE/MAX Hallmark Chay Realty
692 Victoria Street
Midland, Ontario
CHARACTER-FILLED LEGAL DUPLEX WITH TWO ABOVE-GRADE UNITS, ENDLESS UPDATES, BUNKIE, & WALKING DISTANCE TO THE WATER! This legal duplex is full of character and possibility, featuring a bright 2-bedroom, 1-bath main home and an above-grade 1-bedroom, 1-bath apartment that offers potential rental income or multi-generational living. Positioned across from Bayview Park with a playground and basketball court, and within walking distance to the harbour, waterfront, trails, schools, and shopping, the setting pairs lifestyle with convenience. The exterior stands out with vinyl siding, an updated roof, newer eavestroughs with gutters, an extended driveway with parking for three, and a welcoming front deck. The private, fully fenced backyard is designed for enjoyment with mature trees, a stone patio, updated steps, and a handy outdoor faucet. A beautifully finished bunkie with heating and cooling offers a versatile bonus space, perfect for a home office, creative studio, or guest retreat, featuring tasteful decor, vaulted ceilings and wood slat accents. The main home showcases a refreshed kitchen with white shaker cabinetry, a tiled backsplash, extended counter space, and some stainless steel appliances, including an updated dishwasher, while the second unit also enjoys a recently updated kitchen with shaker cabinetry, modern hardware, and a brick-style backsplash. Stylish, newer flooring, upgraded stairs, and updated windows elevate the living space, while the renovated bathroom showcases enhanced fixtures, a modern vanity, beadboard details, a wood slat wall and ceiling, and contemporary lighting. Comfort is further enhanced with improved attic insulation and venting. Well-maintained, clean, and move-in ready, this #HomeToStay brings together functionality, charm, and extensive upgrades both inside and out! (id:24801)
RE/MAX Hallmark Peggy Hill Group Realty
5 Jermey Lane
Oro-Medonte, Ontario
Nestled in the desirable community of Oro-Medontes, this beautiful 3-bedroom, 3-bathroom detached home offers over 3,100 sq. ft. of living space on a spacious lot. Designed with families in mind, the open-concept layout features a bright and inviting living area, a functional kitchen with plenty of storage, and generous principal rooms throughout.The primary suite includes a private ensuite bath and walk-in closet, while the additional bedrooms provide ample space for children, guests, or a home office. The finished lower level offers even more versatility for entertaining or extended family living.Outside, the property boasts a massive driveway with abundant parking, perfect for multiple vehicles or recreational toys, along with a peaceful setting surrounded by nature. Ideally situated just minutes from Barrie, Orillia, and Lake Simcoe, this home combines comfort, convenience, and space in one of Oro-Medontes most sought-after areas. ** This is a linked property.** (id:24801)
RE/MAX Millennium Real Estate
25 River Run
Collingwood, Ontario
Tucked away on a peaceful private cul-de-sac, this rare Collingwood gem offers the perfect blend of privacy, nature, and convenience. Sitting on a HUGE pie-shaped lot backing onto theGeorgian Trail & Pretty River, the backyard is a private retreat with direct trail access walk or bike downtown or to Sunset Park in minutes. Inside, enjoy nearly 2,000 sqft. of bright, open-concept living that still retains a warm, traditional charm, with 3 bedrooms, 2 bathrooms, a sun-filled eat-in kitchen, second-floor laundry, and a finished basement with bonus study/games room. The lower level also offers great potential for a second apartment or in-law suite, making it ideal for multigenerational living or rental income. Work-from-home ready with a second-floor office nook, plus a heated garage and ample storage. Outdoors, find a garden shed, two raised metal garden beds, and plenty of space for four seasons of fun. Book your private viewing today! (id:24801)
RE/MAX Millennium Real Estate
247 Harris Avenue
Richmond Hill, Ontario
Country Living in the City!! The best of both worlds!!. Beautiful & Quaint 4 level Backsplit home on property shows pride of ownership! Its simply gorgeous! It has 3307 sq ft of living area plus finished basement. It has a magnificent Rural Setting with Woodsy privacy, south facing rear yard with inground pool and rear yard OASIS!!! Finished basement has large games and recreational rooms. 70 ft long upper decking, south facing at rear. 12 Walkout, heated oversized 4 car garage with 13ft ceiling. Do not wait! Must be seen! A rare find and rare opportunity. Agents act fast, and make your appointment to show this beautiful home and property today! Rare opportunity, develop 6 lots for townhouses/semi-detached or 3 large custom homes or renovate the existing home. Builders, Investors, developers, take note!! or Buyers looking for a beautiful home on over (1) acre of prime land backing onto a Ravine and Conservation, Lot size is 155.13 x 291.57 ft (over one acre) in the heart of Richmond Hill. Build 3 Luxury detached homes on 51 x 291.57 ft lots or option (2) build 6 Semi-detached homes or Townhomes. Town sewage and town water at property line. (id:24801)
Royal LePage Your Community Realty


