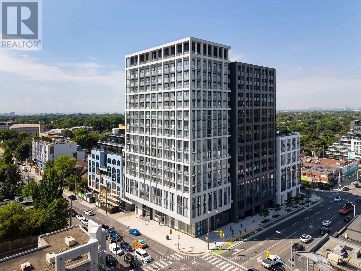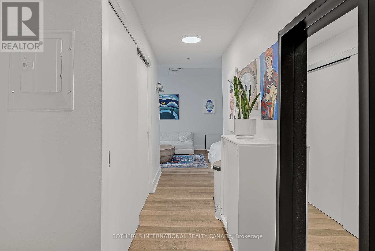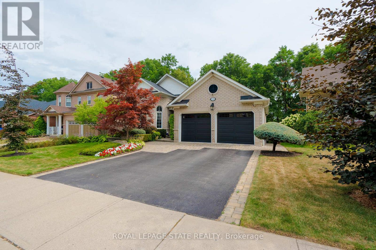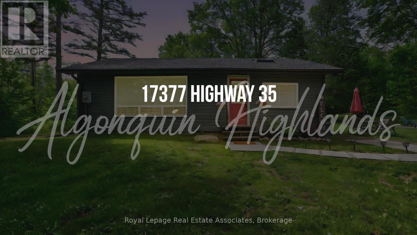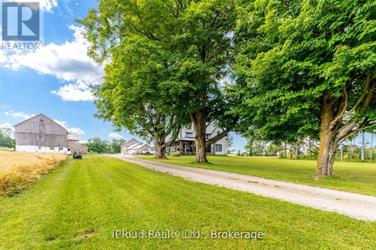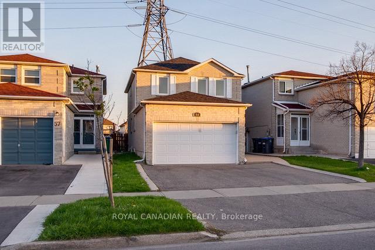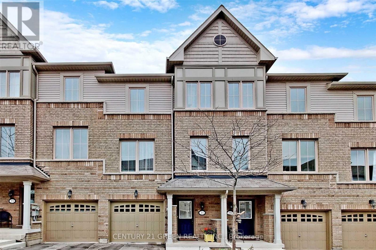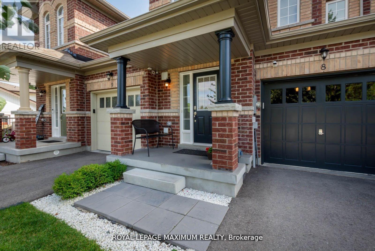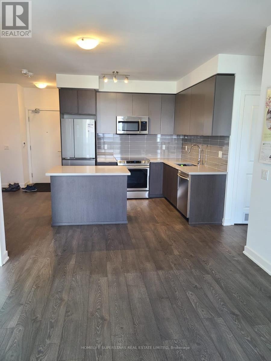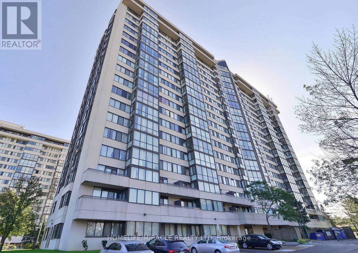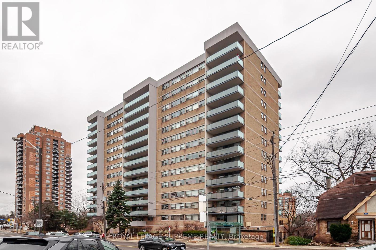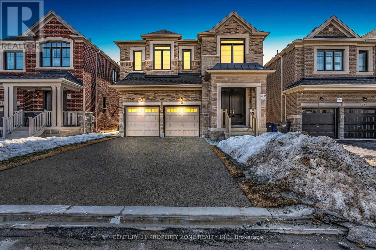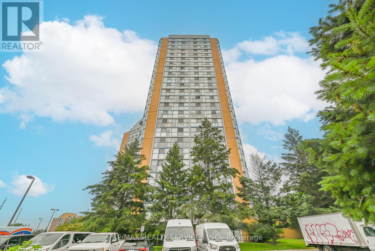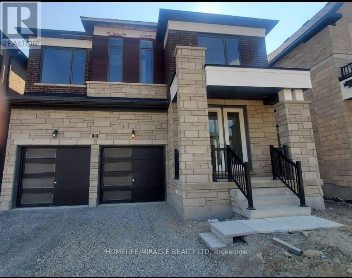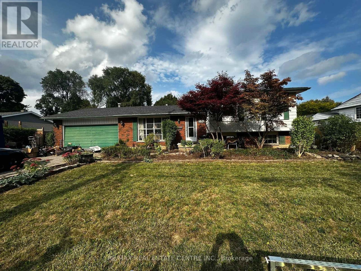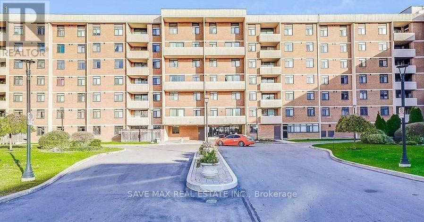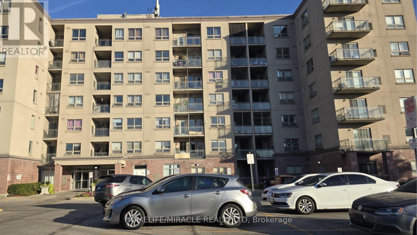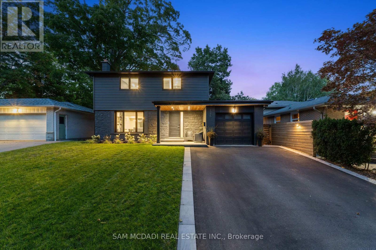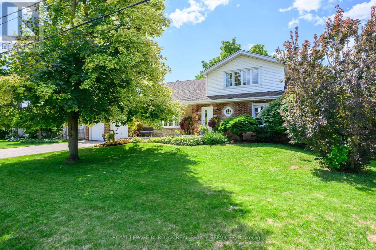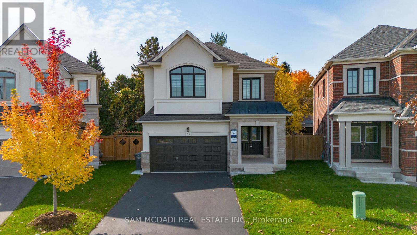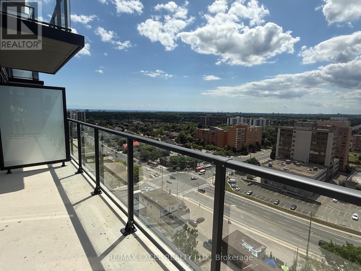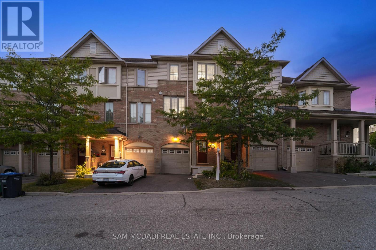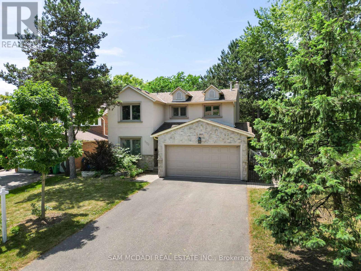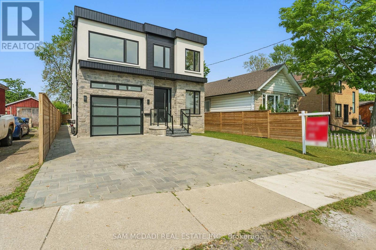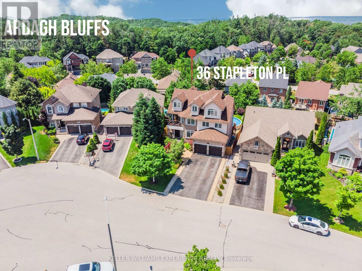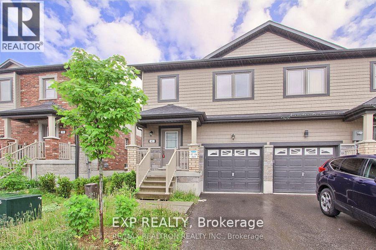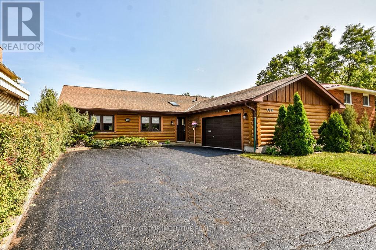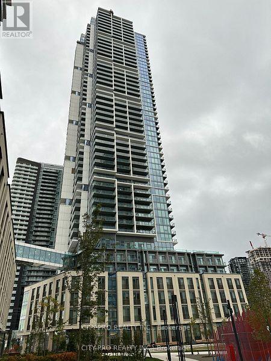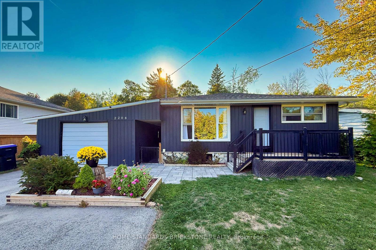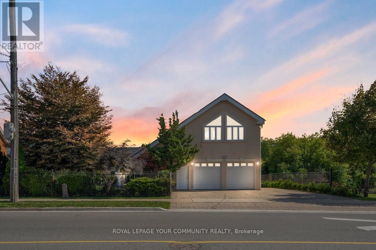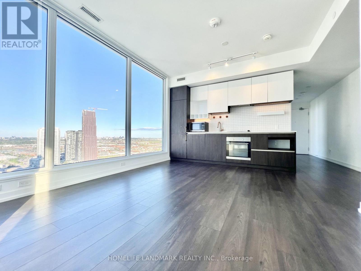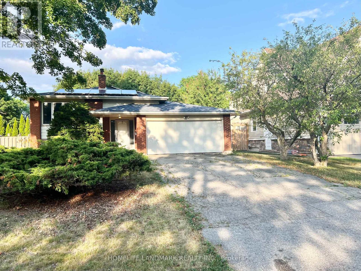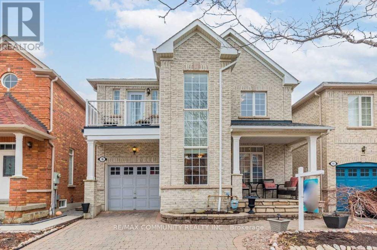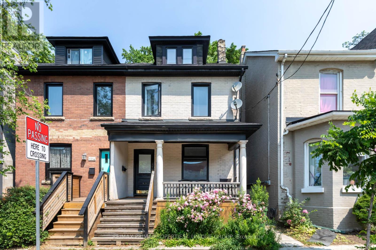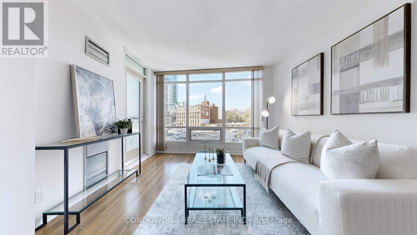801 - 2020 Bathurst Street
Toronto, Ontario
Welcome to luxury living in Downtown Forest Hill Condominium - One of Toronto's Top Neighborhoods- Forest Hill. 1+1Br1Wr1Parking1Locker with balcony and Internet Included, modern floor plan with open concept, kitchen features built-in appliances, quartz countertops, backsplash, and large shower / bathroom, wall mounted TV and laundry on ensuite - Clean suite & Well Maintained - Move-In Ready. Building offers a professional gym, co-work space. The rooftop terrace offers panoramic city views, complete with BBQs, a Social Lounge, Outdoor gym, and ample seating perfect for creating lasting memories. The Home of the Forest Hill Subway Station. Direct Subway Connection in Your Lobby. Access to the Entire City is at Your Doorstep- Connects You to Everything the City Has to Offer. All just steps transit, shops, restaurants, banks, mins to hwy, and all the action the vibrant core has to offer - A Place Of Your Dreamed Home! (id:24801)
Royal LePage Signature Realty
607 - 80 Charles Street E
Toronto, Ontario
Welcome to the historic Waldorf Astoria Lofts! A south facing 1 bed, 1 bath condo in the heart of the city. Featuring a spacious kitchen with ample cabinet space, sundrenched living room with large windows, and an open and spacious floor plan. Dimmable potlights (2022), updated hood fan (2022), stainless steel appliances, LARGE walk in closet-a rarity in downtown Toronto! A well-kept building with an amazing community feel offering a serene escape amidst the city hustle. Explore nearby neighborhoods like Yorkville, Bloor/Yonge, Church/Wellesley, Evergreen Brickworks, Rosedale, Cabbagetown, & more, with world-class dining and entertainment at your doorstep. Exceptional walkability and transit access with everything you need within a quick distance. Walk score of 99, Transit score of 90!***MAINTENANCE FEES INCLUDE ALL UTILITIES!!*** Well managed building with healthy reserve fund! Sauna & Gym in building (id:24801)
Royal LePage Supreme Realty
2b - 875 Millwood Road
Toronto, Ontario
Welcome to this bright and modern 1-bedroom, 1-bathroom suite with 1 parking space in the highly desirable East York/Leaside community. This well-designed unit features an open-concept layout, ensuite laundry, and plenty of natural light. Enjoy the convenience of being steps away from transit, grocery stores, shopping, and all the amenities this sought-after neighbourhood has to offer. Perfect for professionals or couples looking for comfort and accessibility in one of Toronto's most vibrant areas (id:24801)
Exp Realty
Uph09 - 181 Sterling Road
Toronto, Ontario
Welcome to House of Assembly, a brand-new boutique residence in the heart of the Junction Triangle, one of Toronto's most creative and dynamic neighborhoods. This 1-bedroom, 1-bathroom suite features an efficient layout with no wasted space, offering flexibility and functionality that's perfect for professionals, couples, or anyone in need of a proper home office or guest space. The south-facing exposure brings in natural light and quiet views, while the brand-new finishes under full warranty ensure a worry-free living experience in a modern, stylish home. Neighborhood Highlights Junction Triangle. Living at 181 Sterling means you're surrounded by some of Toronto's most exciting local attractions: Museum of Contemporary Art (MOCA) at your doorstep Coffee and dining hotspots like Sugo, Drift Bar, and Hale Coffee Easy access to Bloor GO/UP Express Station and Lansdowne & Dundas West TTC The West Toronto Railpath, perfect for cycling, running, or walking Nearby parks including Perth Square Park and High Park. Don't miss the opportunity to lease a brand new, thoughtfully designed home in one of Toronto's most connected and growing neighborhoods. (id:24801)
The Condo Store Realty Inc.
2610 - 28 Wellesley Street E
Toronto, Ontario
Your First Home in the Heart of Toronto. Have you been dreaming of owning your very first home in downtown Toronto, but thought it was out of reach? Suite 2610 at 28 Wellesley Street East is your dream come true. Right at Yonge & Wellesley, you're literally steps from the subway station. No more long commutes, no waiting in the cold you can hop on the train and be anywhere in minutes. Plus, Yonge Street is lined with restaurants, coffee shops, and takeout spots, so you'll never run out of places to grab a bite or meet up with friends. Step inside this freshly painted studio and you'll notice how bright and open it feels. The big floor-to-ceiling windows flood the space with light, making it warm and inviting. Even the bathroom has a huge window yes, floor-to-ceiling in the bathroom, which is almost impossible to find in Toronto condos. Its little details like this that make the unit feel extra special. The best part? You can own this home for under $400,000. In today's market, finding a downtown condo at this price, in this location, with this much natural light, is nearly impossible. If you've been waiting for the right opportunity to step into homeownership, this is it. A cozy, modern studio where you can start building equity, have your own space, and enjoy everything downtown Toronto has to offer - all within your budget. (id:24801)
Condowong Real Estate Inc.
315 - 32 Davenport Road
Toronto, Ontario
Welcome To Your New Yorkville Residence. Rarely Offered & Larger Than Many 1-Bedroom Floorplans! 579 Sqft Of Thoughtfully Laid Out & Beautifully Furnished, Sunlit Living Space Offering The Perfect Home Office Set-Up. This Unit Has Everything You Need From 9 Ft Ceilings, A Large & Spacious Entryway With An Oversized Double Closet, Exquisite Kitchen With High-End Miele Appliances, Large Island/Breakfast Bar, Floor-To-Ceiling Windows, Open Concept Living/Dining, Separate Sleeping Area With Full-Size Bed, Beautiful Spa-Like 4-Piece Bathroom, Washer/Dryer & Balcony. This Meticulously Maintained Oversized Bachelor Checks All Of The Boxes For Yorkville Living! One Locker & Unlimited High-Speed Internet Included In Monthly Rent. Steps To World-Class Shopping, The Four Seasons, Hazelton Hotel, Bloor Subway, Barry's, Equinox, Whole Foods, Eataly, The Best Restaurants, Cafes & Much More. (id:24801)
Sotheby's International Realty Canada
868 - 135 Lower Sherbourne Street W
Toronto, Ontario
brand New Fully Upgraded Suite Inside Time And Space By Pemberton . This 1 Bedroom + Den feature 2 Baths, An Unobstructed West View , Parking Included . 9 Fit Ceilings, Sleek Modern Finishes .Situated At Front St E & Sherbourne .You Are Steps Away From The Financial District, St Lawrence Market, Distillery district, Union Station , Major Highways And More. Topping Off this Incredible Offering Building Amenities Include Infinity-Edge Pool, Rooftop Cabanas, Outdoor BBQ Area ,Gym, Games room ,Yoga Studio , Party Room And More. 99/100 Walk Score, 100/100 Transit Score. (id:24801)
Homelife/bayview Realty Inc.
19 Brydale Court
Hamilton, Ontario
This one-of-a-kind all-brick bungalow sits on a quiet court, backing onto a private treed ravine with stunning escarpment views. Featuring 3+1 bedrooms, 3 baths, and a finished walk-out basementideal for a large family or potential in-law suite. Meticulously maintained gardens and grounds can be enjoyed from the custom high-level walk-out deck. Recent updates include roof (2016), furnace & A/C (2018), kitchen (2020), primary ensuite (2023), fireplace (2021), deck (2024), ADT (2025) and more. Walking distance to historic Dundas, schools, and scenic trails, this rare home blends modern upgrades with natural beauty (id:24801)
Royal LePage State Realty
17377 35 Highway
Algonquin Highlands, Ontario
Welcome to your peaceful escape in the heart of the Algonquin Highlands! Situated directly across from the pristine waters of Halls Lake. Set on a spacious, tree-lined lot, the main home is a cozy 2-bedroom, 1-bathroom bungalow featuring an open-concept living and dining area, as well as a well-equipped and convenient kitchen and laundry area. A large picture window in the living room fills the space with natural light and serene views. Ideal for hosting family and friends or creating a private rental opportunity. The property also includes a separate 1-bedroom guest suite offering comfort, privacy, and flexibility for year-round enjoyment. This suite has been roughed in for a full bathroom and kitchenette just waiting for you to add your personal touch. A detached double car garage provides ample storage for vehicles, tools, and recreational gear, making it easy to explore everything this sought-after lakefront community has to offer. Whether you're looking for a weekend getaway or a full-time residence surrounded by nature, this property is a rare gem just steps from swimming, boating, fishing, and the scenic beauty of Halls Lake. *Please See Schedule C for a full list of additional improvements and details on the home and surrounding area (id:24801)
Royal LePage Real Estate Associates
403428 Grey Rd 4 Road
West Grey, Ontario
Nestled On over 70 Acres Of Picturesque Countryside, This Charming Farm Features 30 Acres Of Fertile, Workable Land Alongside 40 Acres Of Mixed Bush, With 10 Acres Of The Mixed Bush Being Stunning Sugar Maple Trees. The Property Is Highlighted By A Well-maintained Bank Barn And Three Additional Outbuildings, Currently Utilized For Housing Animals And Storing Equipment, Making It Perfect For An Agricultural Hobbyist.The Residential Home Has Undergone An Extensive Renovations, Rebuilt From The Studs Up, With An Added Addition Complete With An In Law Suite, Showcasing Modern Finishes While Retaining A Cozy Farm Charm. The Kitchen Overlooks A Spacious Covered Wrap-Around Porch Built With Durable Composite Planks And Outdoor Pot-Lights Ideal For Enjoying The Serene Surroundings. Inside, The Large Home Is A Media Room That Features Vaulted Ceilings Adorned With Rustic Barn Beams, Creating A Cozy Yet Impressive Space For Gatherings. 4beds And 4baths Including 2 Primary Suites, This Home Offers Ample Space For Family And Guests, Blending Modern Comfort With The Charm Of Rural Living. **EXTRAS** 200 Amp Service For The Barn And 200 Amps For The Home. The Additional Unfinished Basement At 1615 sq ft Can Be Transformed Into A Fantastic Space. Great Potential For A Games Room Or Just Additional Living Space For The Growing Family (id:24801)
Icloud Realty Ltd.
Upper - 55 Meadowlark Drive
Brampton, Ontario
Gorgeous Detached 3-Bedroom, 3 bathroom Home In Brampton. Spectacularly Well Maintained With Lots Of Windows For Natural Light. Elegant And Spacious Kitchen. Walking Distance From Sheridan College; No Carpet; 1 Car Parking On Driveway; 1 Can Be Parked in Garage; Close To Major Grocery Stores, Library & Other Amenities; Close To 407/410. (id:24801)
Royal Canadian Realty
21 Cedar Lake Crescent
Brampton, Ontario
Welcome to this beautifully upgraded luxury townhome in the highly sought-after Terracotta Village, ideally locatd on a quiet, family friendly street. This stunning residence combines comfort, function, and style-perfect for those seeking a modern home with rare features. Enjoy a specious open-concept layout with 9-ft ceilings, creating a bright and airy feel. The living and dining areas feature hardwood floors, crown moulding, and upgraded lighting, offering a warm yet sophisticated setting. The gourmet kitchen is a chef's dream with granite counters, extended cabinetry, pot lights, pendent lighting, and a built-in water purifier for everyday convenience. A standout feature is the fully fenced private backyard-rare in this community. Perfect for outdoor dining or relaxing, with weekly grass cutting included by management, giving you a low-maintenance lifestyle. Practical upgrades include direct garage access from the ground floor, a Nest home monitoring system for added peace of mind, and an owned hot water tank no rental fees to pay. Upstairs, generously sized bedrooms offer comfort, while bathrooms feature modern finishes. Ideally situated close to schools, parks, shopping, dining, and major highways including the 407, this location ensures seamless connectivity to everything you need. Don't miss your chance to lease this exceptional home in Terracotta Village - Where style, comfort, and convenience meet. (id:24801)
Century 21 Green Realty Inc.
8 - 31 Townline
Orangeville, Ontario
Step into this bright and inviting three-bedroom townhouse that blends comfort, functionality, and everyday convenience. Freshly painted and move-in ready, the open-concept layout features gleaming hardwood floors and abundant natural light, creating a warm and airy atmosphere throughout. The modern kitchen is equipped with stainless steel appliances, ample cabinetry, and a stylish backsplash perfect for both casual meals and entertaining. Sliding glass doors open to a private patio and fully fenced yard, ideal for outdoor gatherings or quiet relaxation. Upstairs, the spacious primary suite offers a peaceful retreat with a private ensuite and generous closet space. Two additional bedrooms are equally bright and versatile perfect for family, guests, or a home office. Enjoy the convenience of a second-floor laundry room, making daily routines effortless. The newly finished basement adds valuable living space, complete with a full three-piece bathroom and extra storage options. Direct garage access enhances everyday ease. Located near parks, top-rated schools, shopping, and dining, this home is perfectly positioned in a thriving community. Whether you're starting out or settling in, this is a smart investment in comfort and lifestyle Don't miss your chance schedule a showing today and make this Orangeville gem Yours! (id:24801)
Royal LePage Maximum Realty
1401 - 4699 Glen Erin Drive
Mississauga, Ontario
Beautiful 2 Bed+Den With Parking & Locker! Primary Bedroom Has Closet & Ensuite Washroom. 9" Smooth Ceilings7 1/2" Wide Plank Laminate Flooring Thru' Out. Upgraded Kitchen With Backsplash, Undermount Lights, Quartz Counters & Center Island. Mills Square By Pemberton Group Is A Walker's Paradise, Steps To Erin Mills Town Centre's Endless Shops & Dining, Schools, Credit Valley Hospital & More! Situated On 8 Acres Of Extensively Landscaped Grounds. (id:24801)
Homelife Superstars Real Estate Limited
404 - 10 Markbrook Lane
Toronto, Ontario
Elegant, Spacious, and Sun-Filled!!! Two bedrooms plus a solarium and two bathrooms. Large Living/Dining Space with Separate Breakfast Area. Upgraded Kitchen, Large Master Bedroom with his and her Closets hangers & 4Pc Ensuite Bath. Ensuite locker for conveniency !!! Ensuite Laundry. Underground Parking ! Impressive Luxury building with state of art amenities such as Indoor swimming pool, Gym, Sauna, Party/meeting room and plenty of visitors parking. Great location, Minutes To York University, Humber College, Airport, Hospital. T.T.C. At Door Steps, One Bus To Kipling Subway Station.(Also Upcoming L.R.T. Near By). Close To Hwy 401, 407, 427 And 400. Steps to park with water splash, Bank, Restaurants! **EXTRAS** Easy Lockbox Showing ! will be upgraded to laminate in bedrooms in process (id:24801)
Homelife/miracle Realty Ltd
501 - 2130 Weston Road
Toronto, Ontario
Discover an exceptional lifestyle at 2130 Weston Road, a beautifully maintained 14-storey condominium nestled in the heart of Toronto's West End. Overlooking the scenic Humber River and surrounded by lush greenery, this building offers the perfect balance of urban convenience and natural tranquility. Whether you're a first-time buyer, downsizer, or savvy investor, this unit offers 3...that's right 3 generously sized units, 2 bathrooms and an ensuite laundry. The well thought out layout is warm, inviting and offers a serene view of the Humber River. The open concept design is perfect for hosting and the walk-out to the balcony provides a perfect escape from the hustle and bustle of city life. The developers of this building had lifestyle in mind providing many great amenities ranging from Exercise room, Sauna, and Party Room for all your entertaining needs. Location is unbeatable!!!! A short 10 minute walk to the UP Express/ GO Station. and the Eglinton Crosstown which is expected to be in service this year. Located close to parks, major highways, Yorkdale Mall and and outdoor trails and only minutes from downtown Toronto. This stunning Condo offers the kind of lifestyle, location, and value that's getting harder to find in Toronto. With stunning river views, spacious units, and a connected neighborhood feel, its easy to see why people love calling this place home. Walking distance to St. John the Evangelist Catholic School, Weston Memorial Collegiate and Weston Memorial Junior Public School. Whether you're looking to settle down, start fresh, or invest in an up-and-coming area, this is your chance to make a smart move. Your next chapter begins at 2130 Weston Road. (id:24801)
Royal LePage Supreme Realty
33 Gladmary Drive
Brampton, Ontario
Welcome to this stunning, never-lived-in 5-bedroom, 3.5-bathroom detached home for lease, located at the intersection of Heritage Road and Embleton Road in Bramptons prestigious Bram West community. This beautifully designed home offers approximately 3,000 sq. ft. of luxurious living space with a striking stone and stucco exterior, soaring ceilings, and engineered hardwood flooring throughout. The open-concept layout features a chef-inspired kitchen with custom cabinetry, a large quartz island, built-in stainless steel appliances, and a gas stoveperfect for entertaining. French doors off the kitchen lead to a spacious backyard, while the main floor also includes a dedicated office, formal living and family rooms, and an elegant oak staircase. Upstairs, the primary suite is a private retreat with two oversized walk-in closets and a spa-like ensuite bathroom. All bathrooms are finished with quartz countertops and custom vanities for a cohesive, upscale look. Additional highlights include a second-floor laundry room, HRV system for improved air quality and energy efficiency, no sidewalk for extended driveway space, and large windows that fill the home with natural light. Ideally located close to top-rated schools, public transit, Mount Pleasant GO Station, Lionhead Golf Club, and major highways like the 407 and 401, this home offers exceptional convenience for commuters and families alike. Dont miss the opportunity to lease this breathtaking, brand-new home in one of Bramptons most desirable neighborhoods. (id:24801)
Century 21 Property Zone Realty Inc.
1911 - 35 Trailwood Drive
Mississauga, Ontario
Enjoy the best of urban living in this beautifully renovated corner unit in the heart of Mississauga, featuring 2 spacious bedrooms and 2 modern bathrooms, Great size living room and dining area in an open concept design ideal for entertaining and everyday living. Floor-to-ceiling windows provide a stunning, unobstructed south-east panoramic view, bathing the home in natural light. Freshly painted main living area for a bright and inviting atmosphere Updated kitchen with elegant granite countertops and stainless steel appliances Newer laminate flooring throughout for a contemporary feel Renovated main bathroom and a luxurious 4-piece ensuite in the primary bedroom Exceptional Building Amenities: Indoor pool for year-round relaxation Exercise room to support an active lifestyle And more additional amenities to enhance your living experience. Great location close to Saigon Park enjoy a one km trail, outdoor exercise equipment, public art, all major amenities shopping, dining, and entertainment options Convenient access to schools a wide variety of public, Catholic, and private schools nearby Worship options within easy reach Close to GO Train easy commuting for work or leisure. This unit is perfect for those seeking spacious, open-concept living, breathtaking views, and a lifestyle of convenience and comfort. (id:24801)
RE/MAX Realty Services Inc.
10 Gatherwood Terrace
Caledon, Ontario
Stunning 3100 Sq Ft Fully Detached Home Featuring 4+1 Bedrooms And 4 Washrooms. Bright And Spacious Foyer With Gleaming Hardwood Floors And Large Windows. Main Floor Offers Separate Living, Dining, And Den, Along With An Updated Kitchen With Quartz Countertops And Stainless Steel Appliances. Generous Primary Bedroom With Huge Walk-In Closet. Double Garage For Added Convenience. Basement Not Included. Tenants To Pay 100% Of Utilities. Excellent Location Close To Hwy 410 And Mayfield. (id:24801)
Homelife/miracle Realty Ltd
343 Bronte Road
Oakville, Ontario
Attention builders, investors, renovators and first time buyers. Welcome to 343 Bridge Road. Great opportunity for great starter, down sizer home or building lot (78.44 ft x 115 ft), This bungalow seeks its next owner after more than 50 years. Situated on approximate 9,000 sq. ft. this bungalow features 3+1 bedroom, 2-bathroom, finished basement with a gas fireplace, kitchen, washroom, and storage room. Separate entrance, spacious backyard backing directly onto a green field offering rare privacy with no rear neighbours. A true renovator's dream, brimming with potential to renovate, modernize, or rebuild in a family-friendly neighbourhood that continues to see impressive custom home development. Easy access to QEW, Bronte Go Station, minutes to the lakeshore, shopping & great schools. Live, renovate and flip, or start fresh and build your dream home. Easy to Show! Offers Reviewed on Wednesday October 1st. This Home is being sold in 'as is where is' condition. don't miss this exciting opportunity in one of Oakville's most coveted communities. (id:24801)
RE/MAX Real Estate Centre Inc.
507 - 2645 Jane Street
Toronto, Ontario
3 Bedroom and 2 Full Washroom Oversized Unit With Large Living And Dining Area, Great For Entertaining Or Larger Families. All Utilities Included In Maintenance Fees! Incredible Rental Potential Or Perfect For Families Of Any Size. En suite laundry for your convenience.Comes with tandem parking space for TWO cars. Lovely clean complex. Pool, basketball court, gym, party room, children's play area. Highly Desirable Location, Steps From Public Transit, Highways, Schools, Parks, Library, Restaurants, Shops and Much More! (id:24801)
Save Max Real Estate Inc.
715 - 7405 Goreway Drive
Mississauga, Ontario
Sun-filled, Bright & Spacious Corner Penthouse Unit - 2 Bedrooms + Den, 2 Full Washrooms, 9 ft ceilings and No carpet in the unit. Welcome To This Sun-Filled Corner Penthouse Unit Offering Approx. 1,006+ Sq. Ft. Of Living Space. Featuring An Open-Concept Layout With A Combined Living And Dining W/O Balcony, Modern Kitchen Complete With Granite Counters, Built-In Dishwasher And Microwave, And A Spacious Combined Living/Dining Area With A Walk-Out To A Private Balcony. The Unit Offers 2 large bedrooms, plus a versatile den that can easily be used as a third bedroom or home office, Along With 2 Full Washrooms For Added Convenience. Enjoy the Ease of In-Suite Laundry. Located In A Prime Area, This Home Is Just Steps To Westwood Square Mall, Grocery Stores, Schools, Community Centre, Library, LCBO, And Public Transit. Perfect For Families Or Professionals Seeking Comfort And Convenience! (id:24801)
Homelife/miracle Realty Ltd
1375 Everall Road
Mississauga, Ontario
Welcome to 1375 Everall Rd, a modern statement home in the sought-after community of Lorne Park. Every inch of this fully reimagined residence has been designed with intention, delivering refined style alongside the comforts that make daily life effortless. Step inside to sun-filled interiors wrapped in engineered hardwood and porcelain tile across the main and upper levels. The kitchen serves as a true design centrepiece with quartz counters and backsplash, premium stainless steel appliances, and an oversized island that naturally gathers family and friends. The adjoining living and dining spaces are warmed by a gas fireplace and abundant natural light, creating an atmosphere that feels both polished and inviting. Above, the primary suite is a private escape with a spa-inspired ensuite featuring heated floors, a luxury you will appreciate every day. Three additional bedrooms provide comfort and flexibility, each with generous closet space. The fully finished lower level extends the living space with insulated luxury vinyl plank flooring, a spacious recreation room, laundry, and a dedicated office that can easily function as a fourth bedroom or guest suite. This home is as forward-thinking as it is beautiful. It is fully Smart Home enabled, giving you control of lighting, climate, irrigation, security, and multi-zone audio from your phone. Behind the walls, all-new electrical, plumbing, and HVAC systems. With over $350,000 in renovations, this residence delivers the kind of peace of mind today's buyers demand. Outdoors, the pool-sized lot offers both privacy and possibility, framed by mature trees, a sunlit deck, and custom stonework that elevates the curb appeal. Set in one of Mississaugas most coveted communities, you will be only a stones throw away from top-ranked public and private schools, GO transit, Port Credits boutique shops, dining, and amenities. (id:24801)
Sam Mcdadi Real Estate Inc.
912 Boothman Avenue
Burlington, Ontario
Enjoy Paradise at home w/family & friends in this entertainers backyard featuring a gorgeous heated saltwater inground pool. This beautiful 5 bedrm (2 on main floor), 3 full bathrm home w/finished basement on an 80ft wide lot, has over 3100sqft of exceptional finished living space & has been renovated top to bottom in 23. The main level includes a lrg kitchen w/endless cupboard space, 10ft island w/breakfast bar, quartz CTs, SS appl., & lrg picture window overlooking the yard & pool, spacious living rm w/bay window & gas FP, dining area w/sliding doors to the covered deck w/frameless glass railing leading to the private & beautiful yard w/ a heated 14x26ft inground saltwater pool built in 21, lots of decking & seating space, mature trees, & gas bbq hookup. The main floor is completed w/2 bedrms (can also be a primary bedrm, office or den if prefer), & a 4pce bathrm w/glass panel shower. The upper level includes a very lrg primary bedrm w/double closets & private 420sqft rooftop sundeck, 2 other spacious bedrms, laundry, & a 4pce bathrm w/tub & shower. The lower level includes a lrg rec rm, spacious media rm/library, 3pce bath w/glass enclosed shower, 2nd laundry rm, workshop, storage rm, & a separate entrance. This home also has quality wideplank hardwood floors on all 3 levels, quality light fixtures, lots of pot lights, CVAC, fresh paint T/O in 24, interlocking stone double driveway w/parking for 6, plus a double garage, lrg front porch & sitting area, & low maintenance gardens. Located in prestigious South Aldershot on a quiet, tree-lined street, this family-friendly neighbourhood is beautiful, & close to amazing amenities including the lake, LaSalle Park & Marina, other parks, quality schools, highways, the GO, RBG, golf, rec centre, hospital, shops, dining, & more. The basement also has potential for rental income or an inlaw suite w/the separate entrance, separate laundry, full bathrm, & lots of living space. Dont hesitate & miss out! Welcome Home! (id:24801)
Royal LePage Burloak Real Estate Services
56 Workgreen Park Way
Brampton, Ontario
Welcome to this exceptional family home nestled in the vibrant, family-friendly Brampton West neighbourhood, where sophistication meets modern, tranquil living. With hundreds of thousands invested in exquisite upgrades, this beautiful 4-bedroom, 4-bathroom residence captivates at first glance and offers a picturesque park view. Step through the stately double doors into a bright, open-concept space, where 9-ft ceilings, LED pot lights, and a lavish blend of marble and hardwood floors create an ambiance of refined elegance. Natural light streams through expansive windows, illuminating every thoughtfully curated detail. The chef-inspired kitchen is a masterpiece, showcasing custom cabinetry, gleaming quartz countertops, and fully equipped stainless steel appliances. Flowing seamlessly into a cozy breakfast area with walk-out access to the deck, this space is perfect for enjoying morning coffee while taking in serene views of the mature greenery beyond. Adjacent to the kitchen, the formal dining area and inviting living room provide the ultimate setting for entertaining. The living room exudes a warm ambiance, complete with a stylish fireplace, offering a true retreat for relaxation and memorable family moments. On the upper level, comfort awaits. The spacious primary suite is a private escape, featuring a deluxe 5-piece ensuite and an expansive walk-in closet. Three additional spacious bedrooms provide ample comfort, with two sharing a semi-ensuite and one enjoying a private 4-piece ensuite perfect for family and guests alike. The expansive, unfinished basement presents limitless possibilities for customization. Envision a state-of-the-art gym, a serene guest suite, or a space for generating rental income, this blank canvas awaits your personal touch. Offering a unique blend of comfort and convenience, don't miss the chance to make it yours! (id:24801)
Sam Mcdadi Real Estate Inc.
1612 - 89 Dundas Street W
Mississauga, Ontario
Located at Mississauga City Centre, just south of Square One Shopping Centre! This brand new & spacious one bedroom plus den, one bathroom condo unit offers 622 sqft of comfortable living space. The 98 sqft balcony, south-facing private balcony brings abundant natural light and extends your living area outdoors.This suite comes with an open concept layout, a modern kitchen with sleek cabinetry, stainless steel appliances, soft-close hardware, and ceiling-mounted track lighting. The contemporary bathroom is finished with a quartz countertop, vanity and medicine cabinet, porcelain tile flooring, and a 4-piece bath. The spacious den is ideal for a home office or can serve as a second bedroom. Please refer to the floorplan for detail. No parking is included.This brand new condo offers premium amenities such as a fully equipped Fitness Centre & Yoga Studio, Rooftop Patio with Outdoor Bar, Garden & BBQ Area, Concierge Service, Party Room, and stylish Lobby/Common Areas.Conveniently located just steps to Mississauga Transit, library, groceries, shops, restaurants, and parks. 5 minutes walk to Cooksville Library, 13 minutes walk to Cooksville GO Station, and only 1520 minutes bus ride (no transfers) to University of Toronto Mississauga (UTM) or Sheridan College.This opportunity is perfect for professionals, students, or new immigrant families seeking a vibrant and convenient lifestyle in downtown Mississauga. (id:24801)
RE/MAX Excel Realty Ltd.
103 Cedar Lake Crescent
Brampton, Ontario
Welcome to 103 Cedar Lake Crescent, a meticulously maintained townhouse located in the sought-after Bram West community, bordering Mississauga and Brampton, and being the largest model in this development with 2,057 square feet of thoughtfully designed living space! This charming 3-storey home boasts 4 spacious bedrooms, 3.5 bathrooms, large windows, and waterproof hardwood floors. As you step inside, you'll locate a generously sized recreational room well equipped as a nanny, in-law, or guest suite with a 4-piece bathroom and direct access to the backyard patio - ideal for enjoying a morning cup of coffee or evening cap. The second level is bathed in an abundance of natural sunlight with an airy living room that sets the perfect tone for both relaxation or entertaining loved ones. Down the foyer, the kitchen with dining area showcases a functional design with built-in appliances and plenty of upper and lower cabinetry space for all of your culinary essentials. Ascend above where the Owners suite displays a luxurious 4-piece ensuite and his and her closets. Two additional bedrooms with spacious closets are located down the hall with a shared 4-piece bathroom. Superb location with close proximity to all amenities including highway 401 and 407, Derrydale Golf Course, Sheridan College - Davis Campus, Cineplex Courtney Park, CAA Centre - Sports & Entertainment Complex, and a direct bus ride via MiWay #61 to Square One. An absolute must see - make this immaculately kept home yours! (id:24801)
Sam Mcdadi Real Estate Inc.
1779 Fifeshire Court
Mississauga, Ontario
Conveniently Located Near University of Toronto, The Go Station, & Erindale Park! Situated In The Desired Erin Mills Community On A 59X163.68 Ft Lot Lies This Upgraded Residence W/ Beautiful Finishes Throughout Its Approx. 3200 Sqft Interior. A Bright Formal Entryway Welcomes You Into A Main Level That Intricately Combines All The Living Spaces. The Unrivaled Chef's Kitchen Boasts Granite Countertops, Built-In Stainless Steel Appliances, A Glass Tiled Backsplash, Built-In Speakers & Sophisticated Marble Floors. Spectacular Workmanship In Both The Living & Dining Areas Elevated By Its Elegant Crown Molding, Large Windows, Pot Lights & Modern Baseboard Selection. The Family Room Features A Stone Gas Fireplace, Pot Lights & Direct Access To The Backyard Patio Perfect For Seamless Indoor/Outdoor Entertainment. Upstairs Boasts 4 Spacious Bdrms Including The Primary Suite With A Large Walk-In Closet & A Spa-Like 4Pc Ensuite Designed With A Porcelain Tile Surround. A 5-Piece Bath Also Accompanies This Level. The New Self-Contained Basement Completes This Home With A 5th Bedroom Ft A 3Pc Ensuite, A Kitchen, A Large Rec Rm, 4Pc Bath & A Washer & Dryer. The Large Backyard W/ Deck Is The Perfect Place To Host Friends & Family During The Warm Summer Months! (id:24801)
Sam Mcdadi Real Estate Inc.
1037 Meredith Avenue
Mississauga, Ontario
Nestled in one of Mississauga's vibrant enclaves, this residence offers the perfect fusion of modern aesthetic and prime location. Just minutes from Lake Ontario, Port Credit Marina, and the future Lakeview Village, this home places you at the heart of it all. Step inside to over 3,300 sq ft of total living space, meticulously crafted with upscale finishes, and thoughtful attention to detail. The chef-inspired kitchen features premium built-in appliances, sleek cabinetry, and opulent finishes, designed to impress, along with a walkout to the spacious backyard. The main floor boasts an airy, open-concept layout with a dedicated private office, ideal for professionals or entrepreneurs. A combined dining and living area is anchored by a cozy fireplace that warms the main level with style and comfort. Ascend above, you'll find four generous bedrooms, including a serene owners suite complete with a 4-piece ensuite featuring pristine finishes and a freestanding tub. The additional bedrooms each offer walk-in closets and either access to a 3-piece bathroom or their own private ensuite. A finished basement with a separate entrance offers a full kitchen, two bedrooms, and a full bathroom, ideal for in-laws, guests, or potential rental income. It's a true bonus that completes this exceptional home. Located within walking distance to top-rated schools, scenic waterfront parks, golf courses, and Port Credits trendy cafés and shops, you'll love the blend of quiet community charm and city-convenient access. Whether you're raising a family, investing, or simply elevating your lifestyle, this Lakeview gem checks all the boxes. (id:24801)
Sam Mcdadi Real Estate Inc.
36 Stapleton Place
Barrie, Ontario
Situated in one of the city's most desirable and impeccably maintained neighborhoods, this exceptional three-storey family home offers approximately 4,200 sq ft of beautifully finished living space, complete with a third-floor loft and a bright, walk-out basement. From the moment you arrive, the pride of ownership is evident in the custom-stamped concrete driveway and meticulously landscaped grounds, which are kept lush and vibrant by a comprehensive irrigation system. Step through the custom wood entry door into a welcoming and light-filled interior, thoughtfully designed with an abundance of living space and oversized windows throughout. The main level boasts a private den, an inviting living room with a cozy gas fireplace, and a spacious eat-in kitchen with walkout access to the deck, perfect for entertaining. A walk-in pantry and stylish powder room complete the main floor. Enjoy panoramic views of the backyard oasis featuring towering mature trees, a large in-ground pool, and a stamped concrete patio that's perfect for relaxing or hosting gatherings. Upstairs, you'll find four generously sized bedrooms, two full bathrooms, and a convenient laundry room. A charming Juliet balcony offers the perfect spot to enjoy your morning coffee. The third-floor loft offering an additional 915 sq ft is an ideal retreat for kids, a home office, or a creative studio. The finished walk-out basement is airy and bright, featuring a large family room, an additional bedroom, a full bathroom, and ample storage space. This home has been lovingly updated over the years, with numerous upgrades including: new shingles & leaf guards (2022), pool installation, new liner (2021), custom shed (2020), garage doors (2019), irrigation system (2015), back yard grading and complete landscaping with armourstone and stamped concrete (2017). Located next to the scenic Ardagh Bluffs with 17 km of trails, top-rated schools, and all essential amenities, this is a truly special place to call home. (id:24801)
Keller Williams Experience Realty
41 Deneb Street
Barrie, Ontario
*Your Escape from the GTA Has Arrived.*Stop scrolling and start planning your future. For less than the price of a downtown condo, you can own a beautiful home at 41 Deneb Street, where your family has room to grow and you have space to breathe. We know you're tired of the bidding wars and compromises. That's why we've listed this move-in-ready property with a clear and transparent offer process. It's the perfect opportunity for first-time buyers or a savvy investor looking to capitalize on Barrie's booming market. *Key Features:** Brand New Main Floor Flooring Throughout* Open-Concept Main Floor w/ Walk-Out to a Private Backyard (No Neighbours Behind!)* 3 Spacious Bedrooms, Including a Primary Suite with 4-Piece Ensuite* Unfinished Basement w/ Bathroom Rough-In Ready for Your Personal Touch & Added Value* Prime Location: Steps to Top-Rated Schools, Parks & Mins to Hwy 400This property is a Parcel of Tied Land (POTL) with a monthly fee of $123.95 for common element maintenance. Don't let this one slip away. A surge of interest is expected. .*Please note: The property is currently vacant. The included photographs are from previous staging to showcase the home's incredible potential and layout (id:24801)
Exp Realty
199 Anne Street N
Barrie, Ontario
If you drive up "Anne Street" you will know this house. This "Log" home stands out from the ordinary. Very Quiet inside house. Custom large bungalow (Over 1900 Sq Ft per Level) with amazing 60 X 200 Mature Treed Fenced Yard. Access to Basement from 2 Car Garage. Staircase down to Laundry room. Bright foyer with Skylight. Huge Living Room/Dining Room open concept living area with Vaulted Ceilings. Floor to Ceiling Stone Fireplace. W/O to Deck & private yard. Eat-Kitchen with Breakfast Eating Area. W/O to Garage. Nice size rear master with Vaulted Ceilings, W/I Closet & 4pc Ensuite. 2 Nice size front bedrooms & 4pc Main Bathroom. Freshly Painted & Carpeted through Main Level. Perfect basement set up for in-law suite. FInished Rec Room with O/S Bar. Laundry Room (kitchen?) with Walk-Up to Garage & Huge unfinished area for bedrooms & bathroom?. New HWT (on demand) & Furnace 2020. 200 Amp Panel. (id:24801)
Sutton Group Incentive Realty Inc.
4501 - 7890 Jane Street
Vaughan, Ontario
Transit City 5 condo, At The Centre Of Amenities, Steps To The Subway, Regional Transit And Major Highways (Mins To Hwy 7, 407, 400, York University, Vaughan Mills, Canada's Wonderland &More...) Right At Your Doorstep. High Demand Building By Centre Court In The Heart Of Vaughan Metropolitan Centre. This Modern One Bedroom Unit Includes Large Balcony & Smooth 9" Ceilings, Large Windows from Floor To Ceiling! A Cozy Open Concept Space With A Great Layout! A Modern Kitchen With Granite Counter. Fantastic South View from the 45th Floor. All The Way To the CN Tower! Enjoy The Convenient Location and access to the GTA via subway. (id:24801)
City-Pro Realty Inc.
2208 Willard Avenue
Innisfil, Ontario
Gorgeous Renovated & Move-In Ready Bungalow Home in Prime Innisfil, 1+1 bedroom, 2 bath, Living room can be converted into a Bedroom, Perfect for first-timers, downsizers, investors, New Hardwood Floor, New Paint, Newly built garden shed, Just located in the heart of Alcona within walking distance to the beach, library, splash pad, school, shops. This bungalow features many updated finishes. Cottage lifestyle with city conveniences steps from your door. (id:24801)
Home Standards Brickstone Realty
8065 Kipling Avenue
Vaughan, Ontario
A One-of-a-Kind Bungalow with Endless Possibilities. Located in the heart of Woodbridge, this unique bungalow showcasing an immaculate and meticulously maintained interior. The beautifully landscaped backyard features a swimming pool(2019), pergola, and serene garden pond, creating the perfect setting for both entertaining and relaxation. A rare second-floor addition offers a completely self-contained living space ideal for in-laws, children, multi-generational living, or even running a home business and can easily be converted into a full 2-storey home. The upper-level suite also presents excellent income potential. Additional highlights include a 4-car tandem garage plus 4 driveway spaces, a large cantina, and numerous recent renovations with $$$ spent on upgrades. Perfectly located near Market Lane, Cataldi, grocery stores, and major highways, this private and spacious retreat combines luxury, versatility, and convenience in one of Woodbridges most desirable neighbourhoods. (id:24801)
Royal LePage Your Community Realty
19 Callander Crescent
New Tecumseth, Ontario
Attention Homebuyers, ready to leave the condo life? This 3-bedroom family home in Alliston offers space, a finished basement, and a safe community - all for less than GTA prices and less than an hour away! This move-in ready property is carpet free and has been completely refreshed with modern finishes and thoughtful updates throughout. The main floor features a bright open-concept living room and kitchen, perfect for everyday living and entertaining. The kitchen boasts brand-new appliances, ample cabinetry, and modern finishes, with a seamless flow to the backyard. A separate dining room offers the perfect setting for family dinners or hosting guests. Upstairs, discover three spacious bedrooms, including a primary retreat with a 4-piece ensuite and walk-in closet. Two additional bedrooms share a full bathroom, providing comfort and convenience for the whole family. The newly finished basement extends your living space, giving you flexibility for a playroom, media room, gym, or work-from-home setup - a standout feature not found in many nearby homes. Step outside to a large, freshly painted deck, perfect for barbecues, entertaining, or simply relaxing in your private backyard with no rear neighbours. Additional features include updated bathrooms, a convenient main floor powder room, and fresh paint throughout. Located in a desirable community, close to schools, parks, shopping, and all amenities. This home checks all the boxes! Don't miss your chance to own this beautifully updated home in Alliston! (id:24801)
Royal LePage Real Estate Services Ltd.
221 - 140 Simcoe Street
Toronto, Ontario
Welcome to your new downtown home! This well-laid-out studio offers a functional living space with a full 4-piece bathroom and a fabulous kitchen (for those of you who love to cook!)! The kitchen features full-size appliances, ample counter space, a breakfast bar, and room for as mall dining table. Step out onto your private balcony and enjoy the quiet escape tucked away on Simcoe St., all while being just moments from the vibrant energy of King and Queen West. With an unbeatable 100 walk score and a 95 transit score, this condo has the city at your doorstep. You're steps to Osgoode & St. Andrew subway stations, Queen & King streetcars, The Path, Eaton Centre, Rogers Centre, TIFF Lightbox, and the many fabulous restaurants and coffeeshops. Building amenities include 24-hour concierge, gym, party room, and a rooftop terrace with breathtaking city views. Don't miss out this one has it all! (NOTE: This property can also come furnished for additional cost.) (id:24801)
Royal LePage Signature Realty
219 - 1 Kyle Lowry Road
Toronto, Ontario
Brand New Crest Condos Leslie & Eglinton Ave EWelcome to this stunning 1-bedroom, 1-bath condo at the highly sought-after Crest Condos, located in a prime North York neighborhood. This modern and spacious unit features an open-concept layout with a total of 580 sqft (524 sqft interior + 56 sqft balcony), offering a perfect balance of style and functionality. Key features include: Premium Milele Built-In Appliances, One Locker, Rogers High-Speed Internet, Efficient, Modern Layout. Enjoy quick access to the DVP, Highway 404, the upcoming Eglinton Crosstown LRT, and multiple TTC routes, making commuting a breeze. Minutes away from CF Shops at Don Mills, Sunnybrook Hospital, the Ontario Science Centre, and the Aga Khan Museum. Nearby parks, schools, grocery stores, and dining options make this an ideal location. Building amenities include: Gym, Party/Meeting Room, Pet Wash Station, Co-working Space, 24-Hour Concierge. This is your chance to live in a brand new, luxury condo in one of the most desirable areas of Toronto. Don't miss out! (id:24801)
Century 21 Leading Edge Realty Inc.
3702 - 5 Buttermill Avenue
Vaughan, Ontario
Click Virtual Tour for the Video of This Beautiful Unit. *** 3 Bedroom +2 Baths 950 Sqf Plus 170 Sqf of Balcony With Unobstructed Views, *** One Parking Space and One Locker Included. *** Step To VMC Subway Station, Smartcentres Bus Terminal, Landmark Tower Of The New Vaughan Metropolitan Centre, ***Included 1 Parking Space, and 1 Locker. *** Rooftop Terrace, Party Room, 24/7 Concierge, Golf & Sports Simulator. *** Some photos and video were taken when the property was vacant, Current condition may differ. *** Stove/Cooktop, Oven, Dishwasher, Fridge, Microwave, Washer/Dryer. 1 Gigabit High Speed Internet Included in condo fee. (id:24801)
Homelife Landmark Realty Inc.
5 Chant Crescent
Markham, Ontario
Steps to Top Ranking William Berczy Public School (with Gifted Program). *** Set on a Generous 60.5 ft x 125.4 ft Lot, With No Sidewalk, Extra-Long Driveway. *** This Detached Home Offers 3 Bedrooms on the Main Level and 2 Additional Bedrooms in the Walk-Up Basement. *** Top School Zone from Elementary to High School, Including William Berczy Public School (with Gifted Program), Unionville High School, and Within the Boundary of St. Augustine Catholic High School. Pierre Elliott Trudeau High School (French Immersion). *** Walk-Up Basement with Separate Entrance to Large Recreation Rooms + Two Additional Bedrooms. Excellent Potential Rental Income. *** Enjoy Views of the Private Backyard. *** Close to Too Good Pond, Unionville Main Street Library, Art Gallery, Shops, Restaurants, and Parks. (id:24801)
Homelife Landmark Realty Inc.
16 Down Crescent
Ajax, Ontario
Immaculately Maintained Home By Original Owner. Thousands Spent In Upgrades Including An Interlock Driveway And Patio, A Gourmet Kitchen With Quartz Counter tops, Back-splash And Breakfast Bar (2018), Stainless Steel Kitchen Appliances, Hardwood Throughout, 9 Foot Smooth Ceilings, Pot Lights, Finished Basement, Crown Molding (2018), Renovated Bathrooms (2021), Furnace 2018, Owned Water Heater 2018, Upgraded Insulation 2018, Roof 2016, Double Sided Gas Fire Place, Spacious Primary Bedroom With Walk-In Closet And 5 Piece En-suite, 4th Bedroom Includes An Upper Floor Balcony And Is Currently Open Concept But Can Easily Be Closed Off For Privacy As Per Builder , Laundry Room With Tons Of Storage, A Backyard Oasis With Stunning Landscaping And Lots Of Greenery To Show Off In The Spring And Summer Months. Close To Shopping Parks, Walking Distance To Schools Including A French Immersion School. Move in and Enjoy!. (id:24801)
RE/MAX Community Realty Inc.
802 - 18 Lee Centre Drive
Toronto, Ontario
Luxurious Spacious Beautiful Condo Unit. Located In High Demand Area. Steps Away From Scarborough Town Centre. Quick Access To 401, Ttc, Scarborough Town Centre, Banks, Restaurants, Cinema, Schools. Includes All Utilities Except Cable & Internet plus one locker and a parking. (id:24801)
Century 21 Legacy Ltd.
1116 - 1346 Danforth Road
Toronto, Ontario
Welcome To Danforth Village Estates! This Fully Renovated, Sun-Filled One-Bedroom Suite Combines Modern Comfort With Stylish Finishes Ideal For First-Time Home Buyers, A Small Family, Or A Couple. Freshly Painted And Featuring Brand-New Flooring Throughout, The Home Offers A Spacious Open-Concept Living And Dining Area That Flows Seamlessly Into A Gourmet Kitchen With Never-Used Stainless Steel Appliances, Sleek Quartz Countertops, A Large Island, And A Chic Breakfast Bar. Step Outside To Enjoy A Private Terrace, Perfect For Relaxing Or Entertaining. Residents Also Benefit From Premium Building Amenities, Including A Party Room And Gym. Conveniently Located Just Steps To The TTC, GO Station, Schools, Parks, The Upcoming Eglinton Line, And Everyday Shopping At Walmart, No Frills, Cafes, And Restaurants. This Move-In-Ready Residence Comes Complete With An Ensuite Washer And Dryer Plus One Underground Parking Space. Don't Miss This Opportunity. Book Your Showing Today! (id:24801)
Homelife Landmark Realty Inc.
1310 - 255 Village Green Square
Toronto, Ontario
*Luxury**5 STARTS** Tridel** Avani, Gorgeous 1 Bedroom Plus Den Layout, Bedroom With Walk-In Closet & Ensuite, Den Was Used As 2nd Bed. Modern Kitchen With Granite Counter Top, Built-In Appliances. 24Hr Concierge, Well Known Amenities: Steam Room, Billiard, Fitness And Yoga Studio, Party Rm & Amenities., U Of T Scarborough, Mins To 401 & Go Train Station, Supermarkets, Restaurants. MUST SHOW!!! (id:24801)
Royal LePage Your Community Realty
Main - 1316 Queen Street E
Toronto, Ontario
Main floor, one bedroom Leslieville apartment. Hardwood floors and 9'5" high ceilings in spacious living room. The primary bedroom features a double door entry, original baseboards and a sunny south facing window. An open concept kitchen offers stainless steel appliances, white cabinetry and a window over the sink. The recently renovated bathroom has a large vanity with great storage and a deep soaker tub. Convenient shared laundry with direct access from the apartment. Central air conditioning to keep you cool all summer. A shared backyard offers plenty of outdoor space to enjoy sunny afternoons. All main utilities are included. An ideal home that's steps to shops and restaurants in Leslieville, Little India and The Beach. Queen streetcar at your doorstep for easy commuting. (id:24801)
RE/MAX Prime Properties - Unique Group
512 - 373 Front Street W
Toronto, Ontario
Welcome to 373 Front St W #512, an ultra-spacious, freshly painted 1+Den just under 700 sq.ft. in a prime downtown spot and it comes with both parking and locker! Live car-light when you want, and car-ready when you need, the best of both worlds. Imagine your weekday rhythm. Morning are easy: step across to The Well for a coffee, then a relaxed walk (or the Spadina streetcar) to work. On the way home, pick up fresh ingredients from Little Harvest Market at The Well or pick up dinner from Wellington Market. Back home, enjoy cooking in your spacious kitchen with lots of cabinet storage. Enjoy dinner in your spacious dining room and then unwind in a dedicated living room with huge windows. When late-night emails pop up, the den works perfectly as a quiet office and because it fits a double bed, it can double as a second bedroom or guest room. And the primary bedroom? It fits a king size bed comfortably. Weekends are even better. Start with brunch at countless restaurants of your choice, then stroll to the Rogers Centre for a Blue Jays game no traffic, no parking fees, just a short walk. Wander over to the CN Tower or the waterfront for an afternoon stroll. Meeting friends on King West? It's minutes away on foot. Planning a day trip outside downtown? You've got your own parking spot and the Gardiner is right down the street, roll out fast, roll back, and stash seasonal gear or sports equipment in your locker. You're at the southeast corner of Front & Spadina, directly across from The Well, downtown's most trendy hub for coffee runs, groceries, fitness, shopping, and great dining. Walk to everything you need and still enjoy the rare downtown convenience of parking + locker included at #512. (id:24801)
Condowong Real Estate Inc.
Th2 - 70 Carr Street N
Toronto, Ontario
Live in the heart of it all at Queen & Bathurst, tucked perfectly between vibrant Queen West and eclectic Kensington Market! This Beautiful 2-bedroom, 2-bath townhome blends space with urban convenience, offering the best of downtown living. Inside, you'll find spacious bedrooms with ample storage, a well-equipped kitchen with built-in appliances and a full pantry, and open living spaces ideal for both everyday comfort and entertaining. But the true showstopper is the PRIVATE ROOFTOP DECK. Complete with custom bench seating, a BBQ, and sweeping city views whether you're entertaining or relaxing. Step outside and you're just minutes from Queen West's boutiques and cafes, Kensington Market, Trinity Bellwoods Park and 24-hour transit at your doorstep. With 1 underground parking spot included, you'll enjoy the perfect mix of convenience and calm in the middle of downtown Toronto. (id:24801)
Royal LePage Signature Realty
325 - 2020 Bathurst Street W
Toronto, Ontario
Highly sought after location, brand new The Forest Hill Condo. Steps to restaurants, grocery shopping, Yorkdale mall, TTC access, Allen rd / hwy 401. Direct future connection to TTC subway stop. Bright and spacious 541 s/f 1 bedroom with den (with door) _ bathroom unit, floor to ceiling windows with functional layout. Laminate floor throughout, kitchen with high-end appliances including wince cooler. Star-of-the-art fitness center, yoga area, table and tennis area, Co-working room on the 10th floor, and more. No smoking pref. Offer must attach rental app, employment letter, Equifax full credit report, photo ID, sch A / B. Refundable $300 keys deposit. 24 hrs irrevocable on all offers. Available immediately. (id:24801)
Home Standards Brickstone Realty


