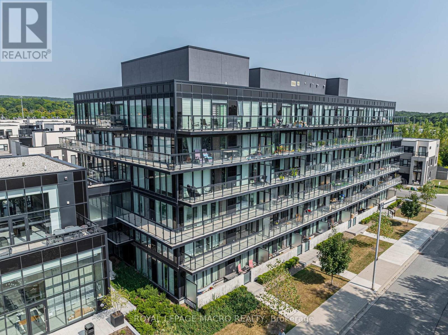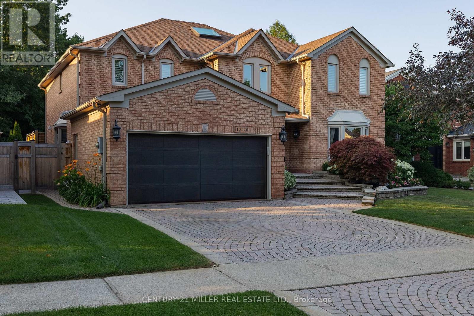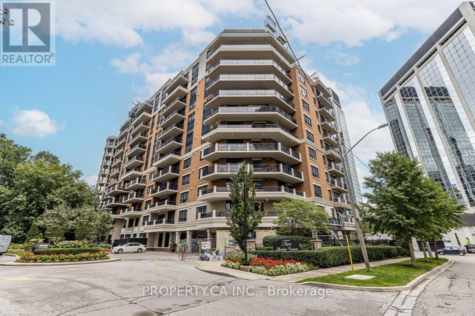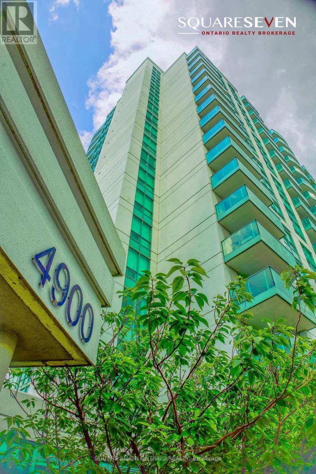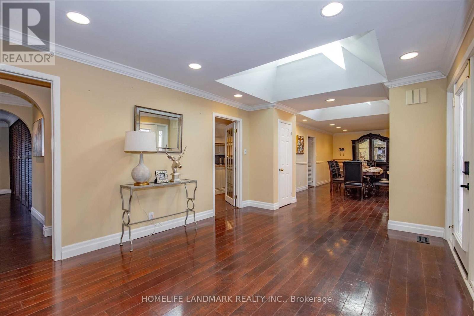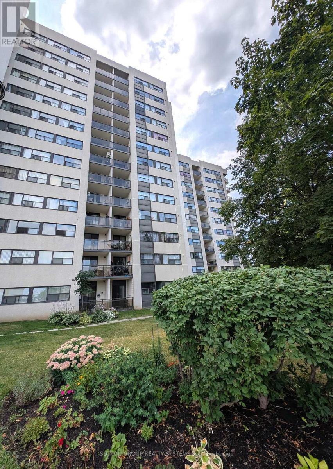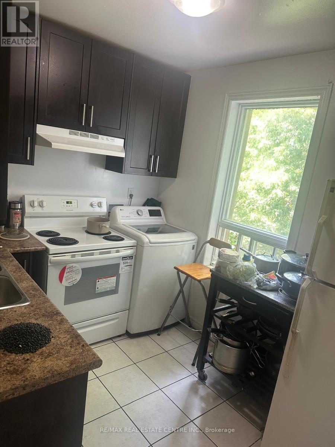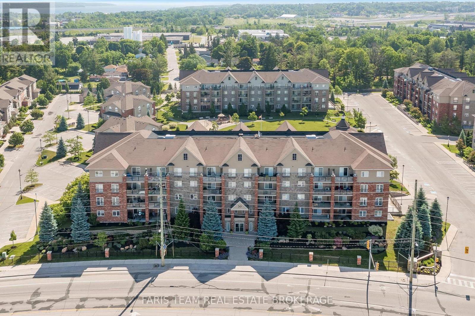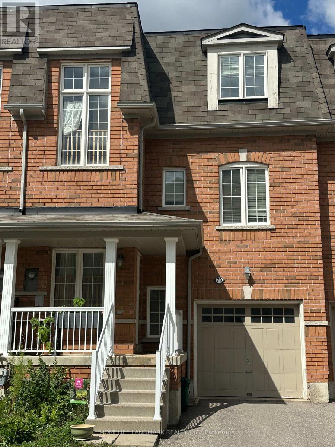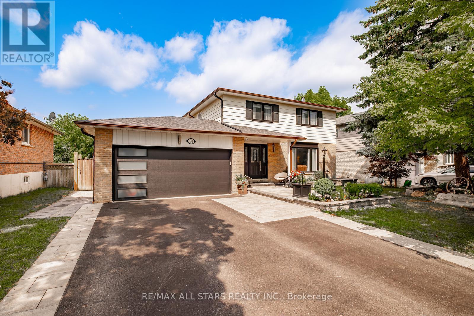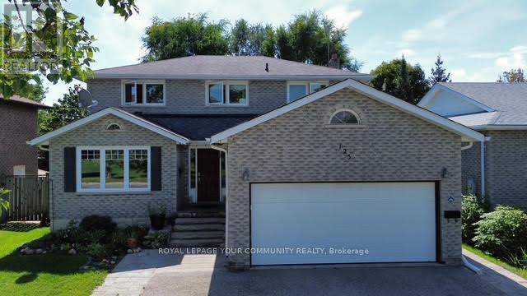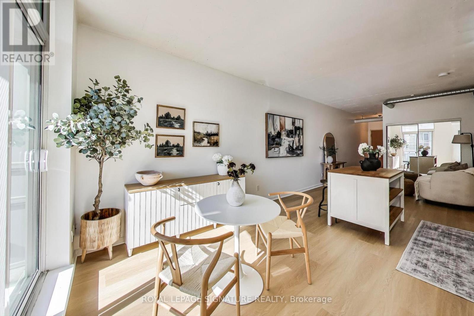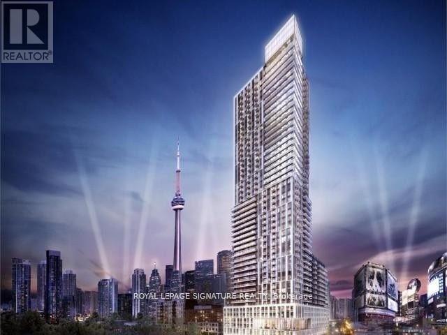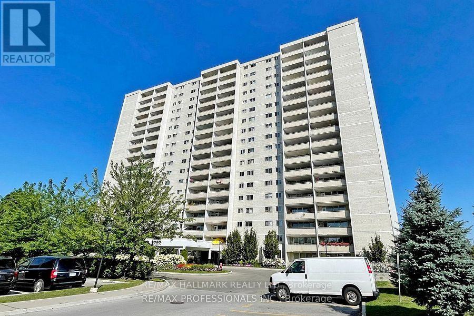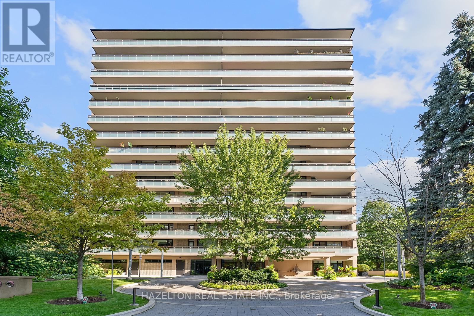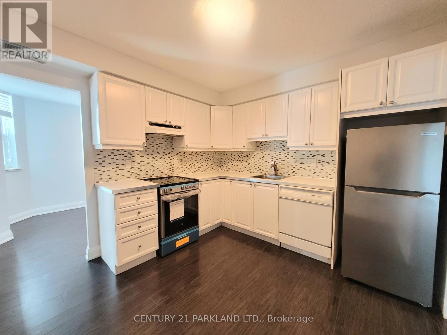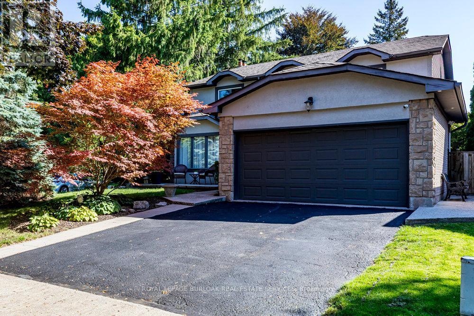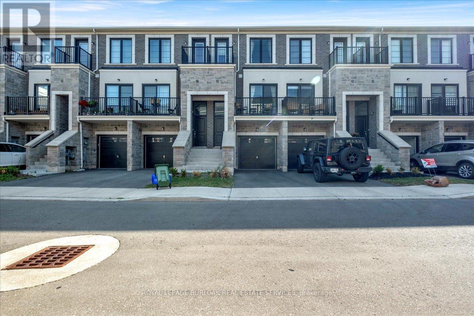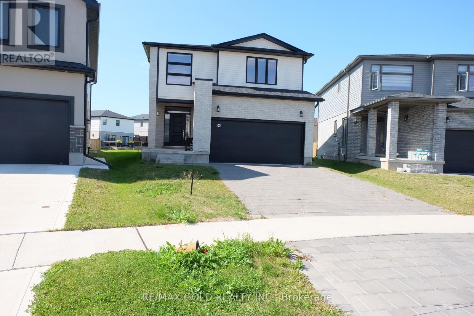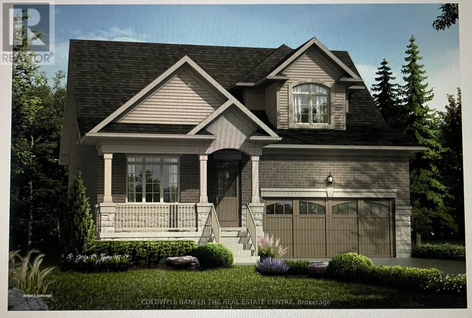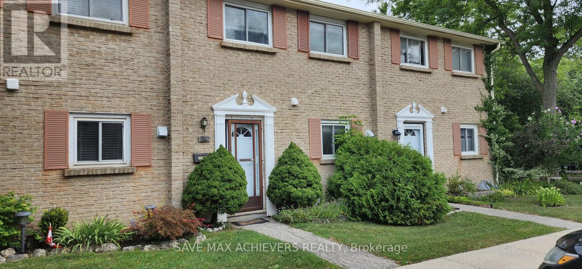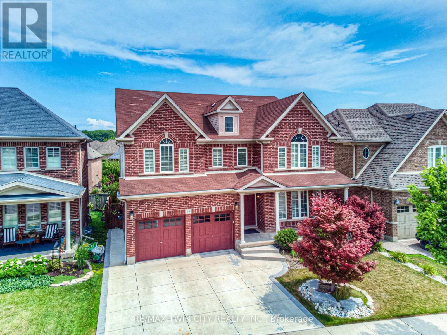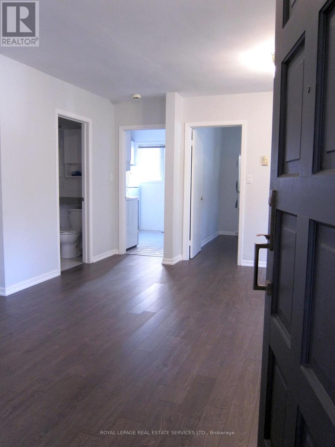B419 - 1119 Cooke Boulevard
Burlington, Ontario
Welcome to Unit B419 at The West Condos at Station west, where modern style meets cozy comfort. This bright and airy1-bedroom, 1-bathroom condo exudes contemporary elegance with sleek laminate floors, clean lines, and soft, neutral tones perfect for those craving fashionable minimalism. The open-concept layout invites seamless flow from the living area to the kitchen, where stainless steel appliances, two-tone cabinetry, and a chic glass-tile backsplash elevate everyday living. Sunlight spills through floor-to-ceiling windows, illuminating the space and leading out to your private balcony, an ideal spot for morning coffee or unwinding after a long day. Thoughtful touches like in-suite laundry, underground parking, and modern fixtures in the bathroom add everyday convenience with style and simplicity. Built in2021, this boutique six-storey building offers rooftop terrace with fire pit and seating, a fitness centre, party room, and concierge service everything you need to live comfortably and connect with neighbors. Location is key with Aldershot GO Station just steps away, commuting to Toronto or Hamilton is a breeze. Major highways (403, 407, QEW) are also within easy reach. Stroll to local cafés, shops, or Lake Ontario's waterfront; explore LaSalle Park, the Royal Botanical Gardens, or the scenic Waterfront Trail all just minutes from your doorstep. Stylish, convenient, and wonderfully inviting this unit is ready to welcome you home. (id:24801)
Royal LePage Macro Realty
1213 Bowman Drive
Oakville, Ontario
Nothing to do but move in and enjoy. 5,446 total square feet of impeccably maintained living space. Gorgeous backyard with pool and patios backing onto green space. Dramatic entry to home with soaring ceiling height with skylight, Scarlett OHara staircase and honed marble floor tiles. Huge primary suite with luxurious 6 piece en-suite and walk-in closet with organizers. The en-suite has a dual frameless shower with Riobel plumbing fixtures including body jets, stand-alone tub over-looking the backyard, two vanities with Swarovski crystal hardware, heated floors, all very tastefully done. Solid wood custom kitchen cabinets with quartz countertops, new appliances, built-in eat-in area, and niche to do homework. Open to family room, great for entertaining. Extensive plaster crown mouldings throughout the main level. Renod laundry room. Newly renovated lower level with plush carpet, many pot lights, new 3 piece bath and fresh paint. Awesome backyard backing onto green space. In-ground pool, gazebo, landscaping, and privacy fencing, fire bowls and patios for gatherings. Thoughtfully updated with recent upgrades to bathrooms, laundry room, furnace, a/c, windows, electrical panel, pool equipment and much more. Fantastic location on a quiet street in an established neighbourhood known for its school district. Convenient access to highway and GO station. (id:24801)
Century 21 Miller Real Estate Ltd.
105 - 2 Aberfoyle Crescent
Toronto, Ontario
Welcome To 2 Aberfoyle Crescent Unit 105! A Highly Sought After And Rarely Offered 1640 Square Foot, 2 Storey Suite Located At The Prestigious Town & Country II Condos Nestled In The Kingsway. This Recently Renovated Elegant Residence Features A Spacious and Inviting Open Concept Living / Dining Area Filled With Natural Light From Large Windows And 8" Wide Plank Hickory Hardwood Floors, Seamlessly Connected To A Luxury Kitchen Outfitted With High End Stainless Steel Appliances, Stone Counters, Tile Backsplash and Separate Dining Area. Upstairs, The Primary Bedroom Comes Complete with Spa-Like 5pc Ensuite and Spacious Walk-in Closet. Two Additional, Generously Sized Bedrooms Provide Flexibility for Home Office / Additional Living Space. The Cherry On Top? Two Massive Terraces Overlook The Serene Treed Ravine, Providing A Peaceful Retreat Right At Home. This Exceptional Home Is The Epitome Of Comfort And Convenience - Maintenance Includes All Utilities, Plus Two Parking Spots And One Locker. Residents Enjoy Top-Tier Building Amenities; 24Hr Concierge, Gym, Pool, Sauna, Visitor Parking and More. Easy Access To Everyday Amenities Including Shops, Restaurants, Grocers, Highways, And Transit with Islington Station Just Steps Away. (id:24801)
Property.ca Inc.
1603 - 4900 Glen Erin Drive
Mississauga, Ontario
Beautiful corner unit offering 2 beds, 2 3Pc baths, tastefully designed W/ O/C Living, wide plank flooring. Kitchen features quartz counters, white tiled backsplash & S/S appliances. Walk/out to private balcony with 180 degrees of city view, complete with in-suite laundry. One parking & one locker. Amenities included indoor pool, gym, 24Hr concierge, security guard, rooftop, part room. Close to major amenities. (id:24801)
Royal LePage Real Estate Services Square Seven
2301 Bennington Gate
Oakville, Ontario
One Of A Kind Custom Bungalow In Southeast. Front Courtyard Entrance W/Iron Gate. Spacious Front Entry. Sep 20' D/R For Entertaining. Gourmet Kitchen. Hardwoods. W/ B/I Appl & F/P, Mstr Bdrm Retreat W/ F/P & Plenty Of Storage. Guest Bdrm W/Walkout To Private Backyard. Finish Ll W/Wet Bar & 4th Bdrm & 4 Pc Bath. 5 Skylights. Updated Mechanics & Roof. New Furnace, New Hot Water Tank, New AC. Perfect Layout. Heated Basement Bathroom Floor (id:24801)
Homelife Landmark Realty Inc.
309 - 2900 Battleford Road
Mississauga, Ontario
Welcome to this Bright, Spacious, And Open Concept 2-bedroom 1-bath condo Apartment Located in a Prime Mississauga Location. Carpet-free unit with large Windows for lots of light. Large closets in both rooms. In-Suite Laundry with full-size washer/dryer. Floor plan with extra storage space in the kitchen and Laundry area. Comes with 1 underground parking space. Building Amenities Include: Outdoor Pool, Sauna, Exercise Room, Tennis Court, Children's Playground. Fantastic Location. Close To All Major Amenities, shopping, Transit and highway. maintenance coverall utilities. Come and see for yourself. Rent include heat, hydro, and gas. (id:24801)
Sutton Group Realty Systems Inc.
6 Ray Avenue
Toronto, Ontario
Renovated End Unit Rowhouse. 4+1 Bedrooms with 4 Full Bathrooms are 2 Laundry. Clean Bright and Spacious With Newer Plumbing, Electrical, HVAC, Drywall, Windows Floors and Finishes In The Last 3 Years. Close to Schools, Shopping, TTC and Union Pearson Express. (id:24801)
RE/MAX Real Estate Centre Inc.
301 - 39 Ferndale Drive S
Barrie, Ontario
Top 5 Reasons You Will Love This Condo: 1) Discover this spacious corner unit settled in a prime location, just steps from serene, protected greenspace complete with an outdoor exercise area and walking track, yet still close to schools, shopping, and major commuter routes 2) Step outside onto your expansive private balcony where barbeques are welcome, offering the perfect space to relax or entertain while taking in the fresh air 3) Inside, the generous layout offers flexibility for everyday living, currently set up as three comfortable bedrooms, a separate living room, and a dedicated dining area, with plenty of room to grow, host, or unwind 4) Stylish upgrades elevate the space, including a modern walk-in glass shower in the primary ensuite and a spacious secondary bathroom for added comfort 5) Enjoy everyday convenience with underground parking and a large storage locker, ideal for keeping seasonal gear and daily essentials neatly tucked away. 1,503 fin.sq.ft. *Please note some images have been virtually staged to show the potential of the condo. (id:24801)
Faris Team Real Estate Brokerage
70 - 15 Old Colony Road
Richmond Hill, Ontario
Highly Sought After Bond Lake Townhouse In North Richmond Hill, Close To Yonge Street Transit And Recreation Centre, And Good Schools ( Bond Lake Elementary School, And Richmond Green High School). New painted townhouse. (id:24801)
Homelife Landmark Realty Inc.
217 - 9700 Ninth Line
Markham, Ontario
O V E R S I Z E D - 605 SqFt - Enjoy One Of The Best Layouts In The Building. Lots Of Natural Light. 9' Ceilings. Practical Kitchen Layout w/ Upgraded Breakfast Bar, Custom Backsplash & Soft Close Cabinets. Tons of In-Unit Storage Options w/ additional Locker Space. Generously Sized Primary Bedroom features Large Walk-In Closet. Bright 4 Piece Washroom With Tub. Freshly Painted. Parking And Locker Included. Convenient & Quiet Location: Close to Hospital, Schools, Shopping, Restaurants, 407, Highway 7, Mount Joy GO Station, Parks, Trails & Conservation Area, Places of Worship/Community Centre. (id:24801)
Century 21 Percy Fulton Ltd.
84 Thicketwood Boulevard
Whitchurch-Stouffville, Ontario
84 Thicketwood Boulevard - - An updated 2-storey detached home on one of Stouffvilles most desirable streets. Featuring 3+1 bedrooms, 4 bathrooms, and a stunning backyard retreat, this property is perfect for modern family living and entertaining.The main floor offers a bright, open feel with hardwood floors throughout, a spacious family room with a picture window, and a sleek kitchen complete with quartz countertops, stainless steel appliances, and ample storage. The eat-in dining area overlooks the backyard, with a powder room conveniently located nearby.Upstairs, the primary suite features his-and-hers closets and a private 2-piece ensuite. Two additional bedrooms and a full 4-piece bath complete the level. The finished basement provides even more living space with a large rec room, fourth bedroom, full bath, and laundry area ideal for guests, teens, or a home office.Step outside to your backyard oasis: a deck, pergola-covered lounge, and a sparkling pool with no rear neighbours the perfect spot to relax, host friends, or catch fireworks from Memorial Park.All within walking distance to Main Street, parks, schools, shops, and the GO train, with quick access to Highways 404 and 407. This home truly has it all. Roof(2018), Windows(2021), Pool Liner& Heater(2020). (id:24801)
RE/MAX All-Stars Realty Inc.
125 Biscayne Boulevard E
Georgina, Ontario
Exceptional investment opportunity, beautiful brick 4+2 bedroom, 3+1 bathroom home with a legal basement apartment. The basement unit has a separate private side entrance and is ideal for generating passive income with mortgage-helping potential or accommodating extended family. This versatile well maintained property is located in a desirable neighbourhood and is perfect for homeowners, investors, or those looking to offset their mortgage with rental income. This spacious home highlights a bright and spacious main floor eat in kitchen with w/o to deck, a large family room with floor to ceiling fireplace, an extra large dining/living room combo, laundry room, powder room. Second floor boasts 4 good sized bedrooms perfect for families with room to grow or own a home office. The primary bedroom features a 4 piece ensuite and a large walk in closet. Legal basement unit includes a full bathroom, laundry room, kitchen with a breakfast area and 2 additional bedrooms ready to rent or Airbnb for extra income. 2 Car garage, private driveway & Parking. Prime Location: just minutes to schools, public transit, parks, shopping, and major commuter routes making this home highly attractive to both families and renters alike. Whether you're looking for a smart investment or a beautiful home with mortgage-helping potential, this property delivers flexibility, comfort, and opportunity. Don't miss your chance book your private showing today! (id:24801)
Royal LePage Your Community Realty
501 - 150 Sudbury Street
Toronto, Ontario
Stunning Suite at Westside Lofts! Experience true loft living in this highly sought-after unit featuring floor-to-ceiling windows and brand new laminate flooring throughout. This spacious 2-bedroom, 2-bath layout offers a stylish open-concept design with exposed painted concrete throughout, creating a modern industrial vibe. The contemporary kitchen includes an island and a dining alcove perfect for entertaining. The unit includes parking and locker for added convenience. Located just steps from the iconic Drake Hotel, Trinity Bellwoods Park, grocery stores, and 24-hour streetcar service on Queen Street. Dont miss your chance to own in one of the citys most vibrant neighborhoods! (id:24801)
Royal LePage Signature Realty
614 - 251 Jarvis Street
Toronto, Ontario
Experience Modern Downtown Living At 251 Jarvis St! This Bright And Stylish 1 Bedroom, 1 Bathroom Suite Features An Open-Concept Layout With Sleek Finishes, Floor-To-Ceiling Windows, And A Private Balcony Offering Plenty Of Natural Light. Enjoy A Contemporary Kitchen With Built-In Appliances, A Spacious Bedroom With Ample Closet Space, And A Functional Living Area Perfect For Both Relaxing And Entertaining. Located In The Heart Of Toronto, Steps To Dundas Square, Eaton Centre, TMU, Transit, Dining, And Entertainment Ideal For Urban Professionals Seeking Convenience And Vibrancy! (id:24801)
Royal LePage Signature Realty
1204 - 1360 York Mills Road
Toronto, Ontario
Bright Spacious Condo With A Large Family Living Rm, Separate Dining Area And Large Bedrooms. Updated Eat-In Kitchen, Fully Renovated Bathroom And New Bedroom Floors. Ready To Move-in. Oversized Balcony With Clear Views. Ensuite Laundry Closet With Plenty Of Storage. See The Floor Plan. Underground Parking. Building Amenities For The Family. Great Location Walking Distance To Parkway Mall And Parkwoods Village Plaza Offering Grocery & Shops, And More. Walk To Schools, Parks & Tennis Courts. Ttc At Your Doorstep To Yonge Or Sheppard Subway Lines And Minutes To Hwy 401 And Dvp To Get Anywhere In The Gta. (id:24801)
RE/MAX Hallmark Realty Ltd.
2c - 66 Collier Street
Toronto, Ontario
Discover the charm and exclusivity of 66 Collier Condos, perfectly situated between vibrant Yorkville and tranquil Rosedale. Suite 2C is a spacious, well-kept 2-bedroom, 2-bathroom residence offering over 1,800 sq ft of classic character and timeless appeal, highlighted by an updated kitchen and abundant natural light throughout. Exceptionally well sized rooms, generous entertaining space ,plenty of room for a large dining table, and both bedrooms comfortably fit king sized beds. Two updated baths ,with a 3 piece ensuite off the primary bedroom. Outstanding closet and storage space throughout. With only 4 suites per floor and a community of long-term owners, this boutique building promises privacy, sophistication, and a true sense of belonging. Green treetop views from south and east windows, with a long south balcony , perfect for outdoor dining or reading. Exceptional amenities including a 24-hour concierge, circular drive for drop off/pick up, heated outdoor pool with sundeck, gym, and visitor parking all steps from Yorkville's shops, Rosedale's leafy parks, and the TTC. Trails connect this sought-after address to Evergreen Brickworks and Rosedale Valley for serene escapes amidst all the urban excitement. Ready for your creative touch, this inviting condo offers endless potential in one of Toronto's most coveted boutique buildings. Suite comes with it's own parking and locker for effortless convenience. (id:24801)
Hazelton Real Estate Inc.
2310 - 1900 Sheppard Avenue E
Toronto, Ontario
Welcome to the Highly sought Crossroad Condos. This Hidden Gem in Toronto sits on 14 Acres of Private Grounds loaded with Indoor & Outdoor Amenities. Step into this Renovated Family Sized 3 Bedroom Penthouse Suite, Boasting Approx 1150 Sq.ft. with Clear Views & an Excellent Layout! **Maintenance Fees Include All Utilities + Rogers High Speed Internet!** Upgraded Thru-out! Renovated Kitchen w/New Stainless Steel Fridge & Stove, Laminate Floors, Freshly Painted & More! This unit comes Turn Key & Ready for Occupancy any time! Amenities: Gym, Indoor Pool, 24/7 Security, Squash/Tennis Courts, Sauna, Basketball Crt, Party rm & More! Close-by access to: Hwy 401/404/DVP & walking distance to Subway, Fairview Mall, Excellent Schools & Transit at your Door Step! This is a Well Maintained & Up-to-date Building in an Excellent Family Neighbourhood Highlighting High Walk & Transit Scores! (id:24801)
Century 21 Parkland Ltd.
19 Fieldgate Street
Hamilton, Ontario
Discover your family's dream home in the charming enclave of Dundas! Nestled on a quiet, family-friendly street, this exquisite residence is tailored for modern family living. As you step inside, you are welcomed by a warm and inviting atmosphere, fully updated and move-in ready. The main floor is a haven for entertaining, featuring a spacious living room and a sunken family room with a cozy wood-burning fireplace. The expansive dining area boasts a two-storey high ceiling, complemented by a modern kitchen with rich cabinetry, concrete countertops, and ample storage. Venture outside to a stunning backyard oasis, complete with lush trees and gardens for ultimate privacy and plenty of grass for the kids and pets to enjoy. Convenience abounds with a 3-piece bathroom, main floor stacked laundry, and inside access from the double car garage. Upstairs, the home offers four generous bedrooms, an office, and a spacious 5-piece bathroom. The fully finished basement is a versatile space with a rec room for movie nights and a utility room brimming with storage. In addition, a fully separate basement suite with its own outdoor entrance provides endless possibilities. Located close to schools, parks, highway access, and amenities, this home is truly a dream come true for any family! (id:24801)
Royal LePage Burloak Real Estate Services
26 - 383 Dundas Street E
Hamilton, Ontario
Welcome to 383 Dundas Street East. This small enclave of townhomes is set back from the main road giving it a sense of privacy from the hustle and bustle of the street. This townhome was built in 2021 and is in excellent condition. There are two Bedrooms on the Upper Level both having their own private Ensuite Bathroom. The Primary Bedroom also has a private balcony and two large his/hers closets. In total, there are 3.5 Bathrooms; a 2-Piece Powder Room in close proximity to the Kitchen and Living Room, and another 3-Piece Bathroom off of the Main floor Bonus Room which has a pocket door along with sliding doors leading to fenced rear yard. This Bonus Room is currently being used as a 3rdBedroom, but it can also be used as a Home Office, Den or Games Room. The Kitchen is very functional and has a large double door pantry, Stainless Steel appliances including over the range Microwave, built-in Dishwasher, quartz countertop/backsplash, and there is a separate Breakfast nook which features sliding doors leading to the Home's second balcony. The lowest level is finished and is currently being used as a Home Office, however, it is also perfect as an additional Family Room/Games Room/Teenage Retreat. Tenant to pay Heat, Hydro, Water, AC unit/tankless water heater rentals ($81.33 plus HST per month). (id:24801)
Royal LePage Burloak Real Estate Services
203 Byers Street
London South, Ontario
Welcome to this beautiful 4-bedroom detached home, just 2 years old, located in the prime Middleton area of London, ON, you will appreciate the easy access to the 401, 402 and plenty of schools, shopping, parks, and more nearby (id:24801)
RE/MAX Gold Realty Inc.
4 Fisher Road
Kawartha Lakes, Ontario
INVENTORY SALE!!! Welcome to The Wisteria at Morningside Trail. This 3-bedroom, 3-bathroom bungaloft offers over 2,250 sq. ft. of open living space with soaring ceilings and upgraded finishes throughout. Brick and stone exterior with 25-year shingles and upgraded windows provide timeless curb appeal. The main floor features a bright living room with gas fireplace, 9' ceilings, upgraded oak stairs and wrought iron pickets, and a spacious primary suite with walk-in closet and full glass shower. Side entrance to the basement offers excellent rental or in-law suite potential. This spectacle still offers the opportunity to finish the home to your style. A beautiful blend of comfort, function, and future flexibility in a sought-after community, where other pre-construction lots are still available as well. Taxes based on vacant land value only and subject to reassessment. (id:24801)
Coldwell Banker The Real Estate Centre
24 - 166 Southdale Road W
London South, Ontario
Location Location Location.Discover comfort and convenience with this 3-bedroom townhome,located at 24-166 Southdale Road,in Norton Estates.Step inside to find a large living room bathed in natural light. The galley kitchen, equipped with sleek stainless-steel appliances, flows seamlessly into the adjacent dining area. The main and upper floor features durable laminate wood flooring. Each room in this home, including the 3 good sized bedrooms, are framed by large windows. Embrace time outdoors in your private patio. The fully finished basement has a large rec room and an additional room,and a seperate laundry area.Exclusive 1 car parking in front of the house and ample of guest / visitors parking. Location is everything and living here means being part of a community prized for its top-rated schools, vast shopping options, and various parks. Ease of access to major highways and all the amenities of southwest London further enhances this prime location.Don't wait to call this place your next home. (id:24801)
Save Max Achievers Realty
93 Tremaine Drive
Kitchener, Ontario
STUNNING LARGE FAMILY HOME WITH A FULL DUPLEX APARTMENT IN BASEMENT. Welcome to this spacious and move-in ready 6-bedroom detached family home, perfectly designed for multigenerational living! Fronting onto Tremaine park this beauty features a legal basement in-law suite, this home offers incredible flexibility with 2 full kitchens, 3 distinct living spaces, and 2 laundry areas ideal for extended family or income potential. The open-concept main level is bright and inviting, with large windows, a generous dining room, and a connected sitting area perfect for entertaining. The heart of the home features a cozy gas fireplace in the family room, seamlessly connected to the chefs dream kitchen complete with ample maple wood cabinetry, stainless steel appliances, and elegant granite countertops. Enjoy indoor-outdoor living with a beautiful double-tier deck in the backyard, perfect for gatherings. Upstairs, the primary suite offers a luxurious 5-piece ensuite with jacuzzi tub and large walk-in closet, while a dedicated second-floor laundry room adds extra convenience. The finished basement with in-law suite features the second fully functioning kitchen offering stainless steel appliances, 2 bedrooms, a living space as well as its own laundry for added convenience. Located in the amazing neighborhood of Edgewater Estates, near Fairview Park Mall, Chicopee Tube Park, top-rated schools, shopping, and more, this fully finished home is an incredible opportunity for families seeking space, functionality, and modern comfort. (id:24801)
RE/MAX Twin City Realty Inc.
Apt. B - 184 Ellis Avenue
Toronto, Ontario
Beautiful one-bedroom apartment available in High Park perfect for a single professional. Fantastic location! Located on the main level of a well-maintained house, with a private, separate main-floor front entrance. Hardwood floors throughout. Private ensuite laundry. One parking spot. Heat, hydro, air conditioning, and water included! Enjoy living within walking distance to Bloor West Village's fine shops, cafés, and restaurants; Bloor/Runnymede subway station; High Park; Sunnyside Pool & Beach; St. Joseph's Hospital; and the waterfront of Lake Ontario. Easy access to the Gardiner Expressway and only minutes to downtown Toronto. Available November 1st. For virtual tour, go to: https://youtu.be/Y2-wojR2m84 (id:24801)
Royal LePage Real Estate Services Ltd.


