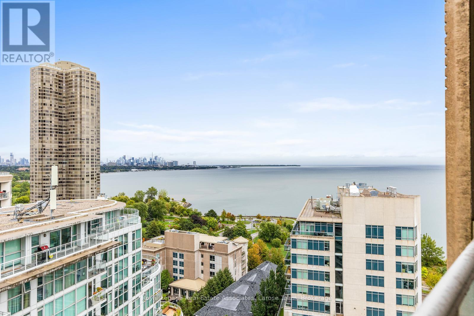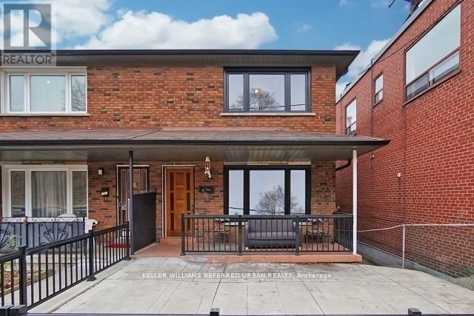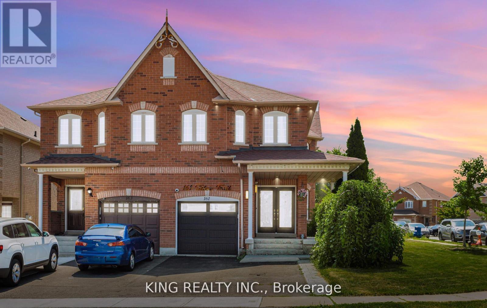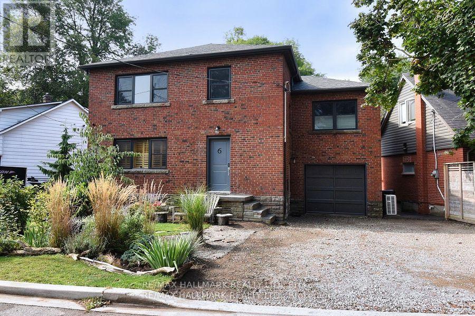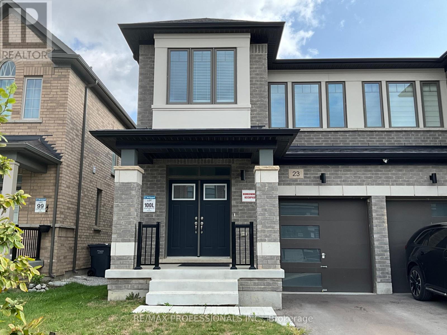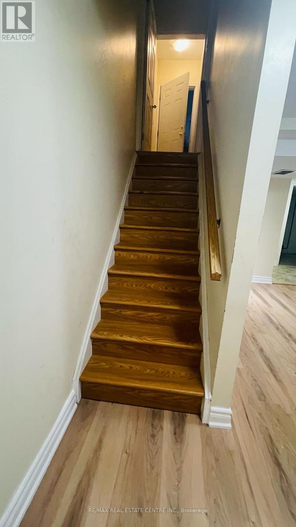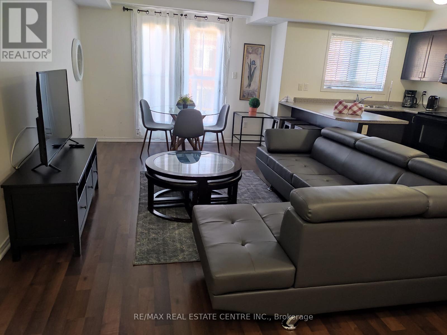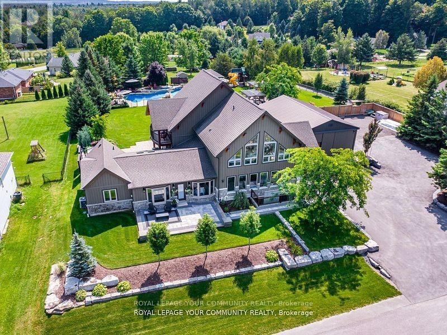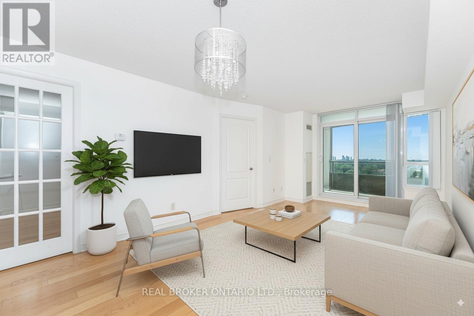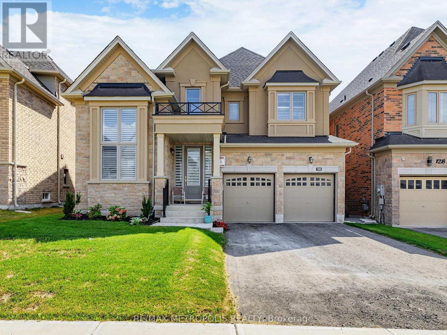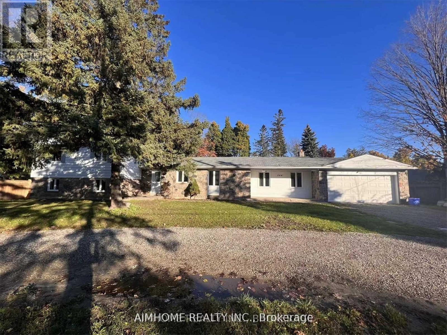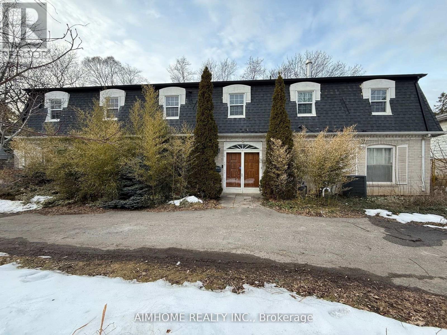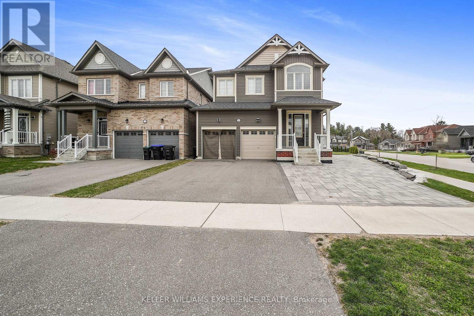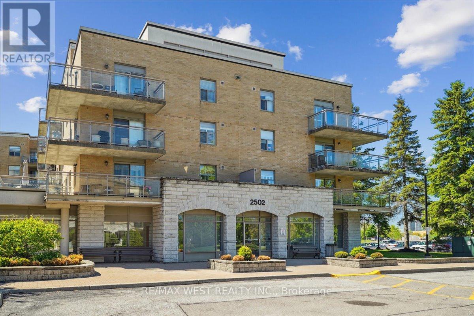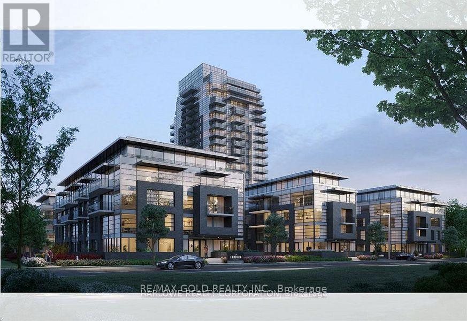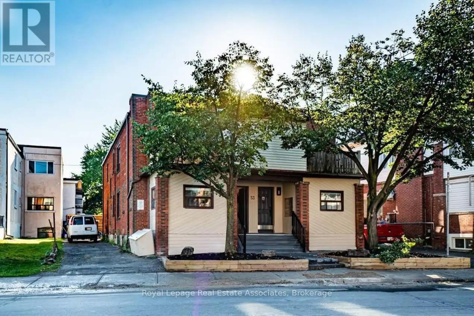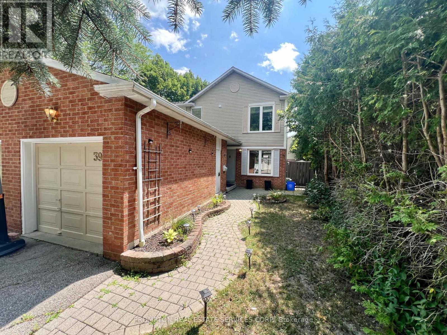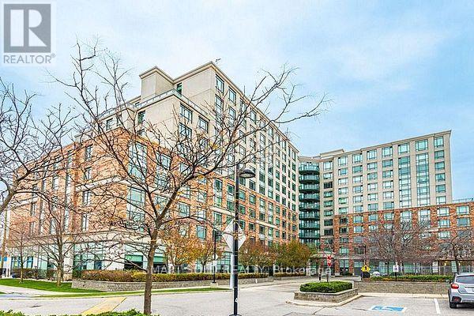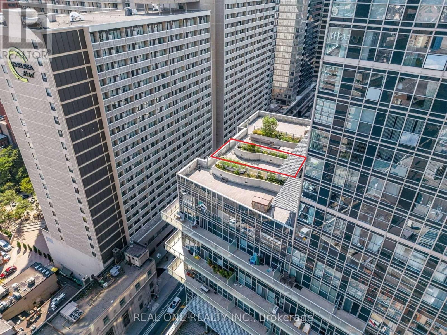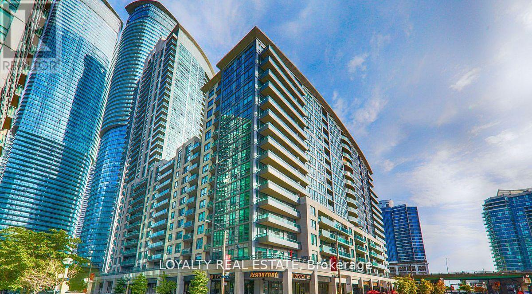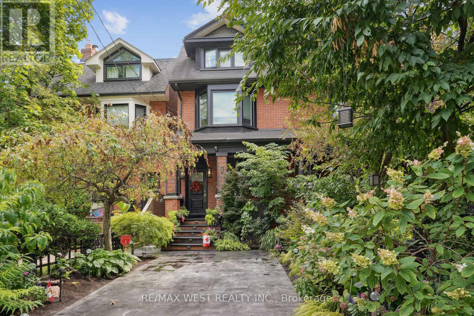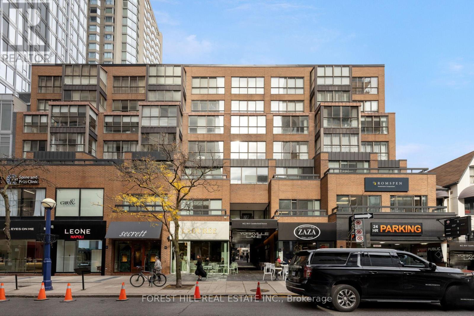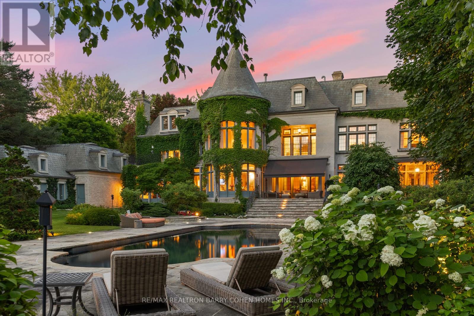1801 - 3 Marine Parade Drive
Toronto, Ontario
Welcome to Hearthstone by the Bay Retirement Condominium where retirement living meets comfort and elegance. This 2-bedroom, 2-bath condo is spacious, filled with natural light, and offers lovely views of Lake Ontario. Warm, inviting, and beautifully maintained, its a home that feels both stylish and comfortable. What truly sets Hearthstone apart is the lifestyle. Along with owning your condo, you'll enjoy a tailored service package that includes housekeeping, dining credits, 24-hour access to a nurse, fitness and wellness classes, social activities, a private shuttle, and so much more. A vibrant, friendly community steps from the lake, this is retirement living at its finest. Mandatory Basic Service Package: $1923.53 +Hst Per Month. Additional Amenities Incl: Movie Theatre, Hair Salon, Pub, Billiards Area, Outdoor Terrace. Note: $255.11+Hst Extra Per Month for Second Occupant. (id:24801)
Royal LePage Real Estate Associates
Upper - 1353 Davenport Road
Toronto, Ontario
Welcome To This Beautifully Renovated And Tastefully Decorated Masterpiece, Exquisite Floorplan. This Amazing Executive Suite Features 3 Generous Size Rooms, Massive Kitchen - Overlooking The Cn Tower And Downtown Core, With A Beautiful Backyard Great For Entertaining. This Move-In Ready Property Is Perfectly Located Just Minutes To Casa Loma, Trendy St Clair, Universities And Colleges, Dufferin Subway, Forest Hill And Hillcrest Neighborhoods. Bus Stops And Subways at your Door Step and a Number Of Tasty Restaurants. (id:24801)
Keller Williams Referred Urban Realty
161 Tiller Trail
Brampton, Ontario
A BEAUTIFUL Corner LOT Semi-Detached WITH Abundant DAYLIGHT, One Of The Large LOT. LOCATION!! Amenities Located conveniently, close to schools and Grocery. Great location, lifestyle, and investment. Finished 2 B/R LEGAL BASEMENT SEPARATE ENTRANCE APARTMENT ,Separate Laundry, Wooden stairs, NO Carpets, A Premium Extra Wide Lot. Basement Rented for $1700 Don't Miss, Home In Demand Area Of Fletcher's Creek. All Brick, 4Bdrm, 4Baths, with D/D Entry, Large Kitchen With Walkout To Large Fenced Private Backyard , S/Steel Appliances, New Cabinets. Backyard Concrete, 200-AMPS Breaker. Entertain guests or enjoy family meals here, the space effectively blends style and practicality.!!2- bedroom, full washroom legal second dwelling unit for extra rental income!! Lots of Upgrades as listed here. Over 100k spent on upgrades. List of upgrades::laminate upper floor(May 2021) kitchen updated(June 21)New floor white tile(June 21) WiFi garage door(may 21)Tank-less water heaters(October 21)Backyard concrete(April 22)outside pot light(May22)inside pot light (June21)wall paper(August 21)below grade entrance shed(dec21)outside signboard (Aug 22)cabinet music room(March 23)nest thermostat(May23)new dishwasher (July23 Hisense)fence@back(April24)New A/C(August24)outside porch plug (November 24). Tankless water heater Owned. (id:24801)
King Realty Inc.
Upper - 6 Thirty First Street
Toronto, Ontario
Completely renovated nestled in the heart of Toronto's sought-after Long Branch waterfront community just steps from Lake and waterfront trails! Enjoy breathtaking sunrises & sunsets in this quiet, peaceful neighbourhood so close to the lake you can hear the waves! Fully renovated inside and out, from top to bottom. Upper-level 2 bed and 2 bath unit boasts a stylish modern contemporary design. Laminate flooring throughout with extra soundproofing. Bright and airy layout feels like a brand new condo. Don't miss your chance to lease a one-of-a-kind unit in one of Torontos most vibrant waterfront communities close to all your major amenities, shopping& great schools (elementary, secondary & post-secondary). Enjoy easy access to public/GO transit and The Gardiner. (id:24801)
RE/MAX Hallmark Realty Ltd.
23 Mccormack Road
Caledon, Ontario
Stunning Luxurious Semi-Detached 2 Storey Home with a View! This Home Features Open Concept Floor Plan, 4 Bedrooms, 3 Bathrooms, 2020 Sq. Ft., Bright White Kitchen with Centre Island, Quartz Countertops, Stainless Steel Appliances, Walkout to Balcony, Primary Bedroom with 5 Pc. Ensuite Bath & W/I Closet. Close to 410 Hwy, Schools & Shopping. Tenant Pays All Utilities. (id:24801)
RE/MAX Professionals Inc.
3838 Freeman Terrace
Mississauga, Ontario
Spacious and renovated Two Bedroom Basement apartment With open concept Family Room and Kitchen. All bedrooms, living room flooring are replaced with Vinyl flooring, no Carpet, Entry through garage, Separate Laundry, located Close to all amenities. Duct cleaning done and professionally cleaned, ready to move in condition. Available From Aug.1st, 2025, property is currently Vacant for Immediate Possession. one Parking is Available. (id:24801)
RE/MAX Real Estate Centre Inc.
9 - 47 Hays Boulevard
Oakville, Ontario
Open Concept 2 bedroom 2 washroom upper level 2 story stacked townhouse with pond view in Oakville's popular waterlilies. Bright layout within no wasted space, only carpet on 2nd floor stairs. Walking distance to Dundas/Trafalgar Commercial Area & Major Grocery Stores includes Walmart and Superstore etc., Schools, public transit and Community Centre. Mins drive to Oakville, Go, Hwys, 1 parking and 1 locker included Furnished Option available. ***EXTRAS*** Ready to move in. All appliances included. Exclusive locker and parking spot i underground garage included. Queen bed in Master, double bed in 2nd bedroom, furnished living with TV, parking, locker. (id:24801)
RE/MAX Real Estate Centre Inc.
205 - 1001 Roselawn Avenue
Toronto, Ontario
*Welcome To "Forest Hill Lofts", An Art Deco Masterpiece *Bright South Facing Loft With Beautiful Serene Views Of Walter Saunders Park & The York Beltline Trail *Well Maintained 2+1 Hard Loft With 2 Full Baths, Underground Parking, Locker On The Same Floor, 10 x 8 ft Crawl Space Storage Room, Soaring 13 Foot Ceilings, South Facing Huge Warehouse-Like Windows *Spectacular, Bright & Open Concept Living Room, Dining Room & Kitchen Area *Primary Bedroom W/Large Closet & Beautiful 4 Pc Ensuite Bath *Second Bedroom Loft Bedroom W/Large Closet *Separate Spacious Den W/Sliding Double Doors *10' x 8' Crawl Space For Extra Storage Located Below The Second Bedroom (Access From Front Hall Closet) *Great Building, Management & Staff *Amenities Include Rooftop Common Area W/Sitting, Lounge & BBQ Area, Well Equipped Gym/Exercise Room and Spacious Multipurpose Room W/Dining Area, Kitchen & Lounge W/Fireplace, TV & Internet *Great Loft... *Incredible Architectural Elements, Floor Plan & Design Make This Home A Great Place To Enjoy & Entertain Great Location... Easy Access To Great Shopping, Yorkdale, Highways, Subway & The Toronto Beltline Trail *Great Building... Forest Hills Lofts Was Originally A Knitting Yarn Manufacturing Plant For Patons & Baldwin - Coats Patons, A Textile Firm Famous For Its Beehive Brand Knitting Yarn. A Bumble Bee Remains Carved In Stone At The Main Entrance (id:24801)
Royal LePage Real Estate Services Ltd.
58 Marlow Circle
Springwater, Ontario
Welcome To 58 Marlow Circle Where Dreams Really Do Come True! Once In A While A Special Offering Comes Along! This Modern Farmhouse Chic Custom Built Bungaloft Offers A Blend Of All The Current Luxuries In A Warm And Inviting Setting. A True Entertainer's Paradise Nestled On .8 Acre Resort Style Oasis Boasting A 60 Ft Pool With 7 Waterfalls - Some Cascading Into A Spill Over Sundeck, Cabana, Outdoor Pergola & Multiple Seating Areas To Enjoy The All Day Sun! Plenty Of Room For Extended Family Or Large Gatherings With 4320 Square Feet Plus Finished Basement Boasting A Great Room With 28 Ceilings And A Wall Of Windows Overlooking The Manicured Gardens. Open Concept Kitchen/Family/Dining Boasting Custom Framed Cabinetry W/10' Island. Main Floor Primary Suite With An Upper Hidden Library Retreat With Expansive Views And An Incredible Spa Ensuite You Will Fall In Love With Including A Heated Shower Floor & Bench With Wall To Wall Backlit Niche! 3 Bedrooms On Main Level (Or Main Floor Office) Plus 2 Bedrooms & Media Loft On 2nd Floor Overlooking The Great Room. Finished Lower Level In-Law Suite With Rec Room, Full Kitchen, Bedroom With Egress Window, Laundry And Bath. 40x24 Ft Heated Garage/Shop With Loft That Accommodates 3 Bay Doors Plus A Loading Door, Parking For Approx 15 Vehicles Total. Far Too Much To List - Be Sure To Watch Video & View Detailed Feature Sheet Attachment! (id:24801)
Royal LePage Your Community Realty
1109 - 17 Barberry Place
Toronto, Ontario
Live in style at Empire Condos in the heart of prestigious Bayview Village! This bright and functional 1+Den, 2-bath suite is designed with zero wasted space. Modern open kitchen with breakfast bar and a large balcony for entertaining. The primary bedroom has a private ensuite and sliding closets, plus a large den with French doors that can double as a 2nd bedroom or private office. Comes with parking & locker. Steps to Bayview Subway, Bayview Village Shopping Centre, 401/404 & YMCA. Amenities include 24Hr Concierge, Public Transit, Party Room, Visitor Parking, Virtual Golf, Guest Suites, Meeting Room, Library, Pet Restriction, Sauna, Security Guard, Security System. (id:24801)
Real Broker Ontario Ltd.
126 Silk Twist Drive
East Gwillimbury, Ontario
Welcome to this truly exceptionally beautifully designed dream home, located on a prestigious Anchor Woods neighborhood in Holland Landing community. Just 3 yrs old. Peaceful, family-friendly neighborhood. An impressive blend of comfort & luxury. 4 large bedrooms & Raised Ceiling in Main floor Office room. 3727 sq.ft. of total living space. Intelligent design, expansive windows, and large entryways beautifully illuminated by natural light, creating a bright, open & sun-filled. Tons of Upgrades all through! Upgraded Gourmet kitchen with quartz countertops, oversized island, two-tier upper cabinetry, extended with servery & pantry, Stainless Finish Hood Fan & SS appliances. Designer choice of Painting & Light Fixtures top to bottom and Pot lights all through the House! Large Primary Bedroom with two walk-in closets, spa-inspired 5-piece ensuite, freestanding tub and Glass-enclosed shower. Laundry room located in 2nd Floor for convenience. Elegant iron pickets in staircase, Upgraded Hard Maple wood flooring on all both levels, blinds, Central vacuum system, high-efficiency A/C, Rental hot water tank, water softener system, remote-controlled garage, a FULLY Fenced backyard. Minutes from Hwy 404, 400 Yonge Street, GO Train, Costco, Upper Canada Mall and other amenities This stunning, home offers all in one. A true gem. Dont miss this rare opportunity your dream home awaits! Be sure to check out the virtual tour for a full walk-through video! (id:24801)
RE/MAX Metropolis Realty
344 Steeles Avenue E
Markham, Ontario
Prime Development Opportunity! Huge 121' x 150' lot in prestigious Bayview Glen. Renovated home with approx. 3000 sq.ft. above ground. Adjacent property (338 Steeles Ave E) also available, for a combined 242' x 150' parcel. Neighbouring lots at 330 & 336 Steeles Ave E have recently been approved for 17 double-car garage townhomes***exceptional redevelopment potential of this site*** (id:24801)
Aimhome Realty Inc.
338 Steeles Avenue E
Markham, Ontario
Prime Development Opportunity! Huge 121' x 150' lot in prestigious Bayview Glen. Renovated home (2022) with approx. 3100 sq.ft. above ground. Adjacent property (344 Steeles Ave E) also available, for a combined 242' x 150' parcel. Neighbouring lots at 330 & 336 Steeles Ave E have recently been approved for 17 double-car garage townhomes, ***exceptional redevelopment potential*** (id:24801)
Aimhome Realty Inc.
31 Wood Crescent
Essa, Ontario
Stunning family home situated on a premium-sized corner lot. This beautifully upgraded property offers an open-concept living space filled with natural light, featuring 9-ft ceilings and hardwood floors throughout. The chef's kitchen is a true showstopper, complete with ample countertops, a pot filler faucet, and a walkout to the patio - perfect for entertaining. Upstairs, you'll find 4 spacious bedrooms, with 2 ensuite bathrooms and a 3rd for conveince for family or guests. The primary suite boasts a spa-like ensuite with a massive double shower and his/her sinks. A convenient upper-level laundry room adds to the home's thoughtful design. The unspoiled basement, with large windows, offers endless possibilities for an in-law suite or additional living space. Ideally located just minutes from Base Borden, Alliston, and Barrie, this home is ready to welcome your family! All measurements, taxes, maintenance fees and lot sizes to be verified by the Buyer. The Seller makes no representation or warranty regarding any information which may have been input the data entry form. The Seller will not be responsible for any error in measurement, description or cost to maintain the property. Buyer agrees to conduct his own investigations and satisfy himself as to any easements/right of way which may affect the property. Property is being sold "as is" and Seller makes no warranties of representations in this regard. Seller has no knowledge of UFFI Warranty. ** This is a linked property.** (id:24801)
Keller Williams Experience Realty
314 - 2502 Rutherford Road
Vaughan, Ontario
*Immaculately Kept 2 Bedroom/ 2 Bath Suite In The Sought After Villa Giardino Residences In The Heart of Maple* Desirable Open Concept Layout* Bright Sun-Filled West Exposure* Serene & Private Spacious Balcony* Massive Eat-In Kitchen With Tons Of Cabinet Space, Under Cabinet Lighting, Perfect For Family Style Entertaining* Large Primary Bedroom With 4PC Ensuite* 2nd Bedroom W/ Walk In Closet* Plenty Of Storage* Walk-In Laundry Room With Sink* Maintenance Fees Include ALL Utilities Plus Cable, Internet And Landline* Amenities Include Grocery Store, Hair Salon, Espresso Bar, Gym, Games Room, Library, Exercise Classes, Weekly Shuttle Service To Shopping, Bocce Courts, Summer Farmers Market, Planned Monthly Social Events* (id:24801)
RE/MAX West Realty Inc.
1009a - 1606 Charles Street
Whitby, Ontario
Available from November 1st 2025.Welcome To The Landing By Carttera ! Well situated near Hwy 401 / 407 and Whitby GO, Close to Shopping, Dining, Entertainment, Schools, Parks, Waterfront Trails and More ! Building Amenities Include Modern Fitness Centre, Yoga Studio, Private and Open Collaboration Workspaces, Dog Wash Area, Bike Wash/Repair Space, Lounge and Event with Outdoor Terrace for Barbecuing + More ! 2 Storey Unit Features 2 Bedrooms, 2 Baths with Terrace. Woth West Exposure, 1 Parking and Locker Included. Extras: 9ft Ceilings, Laminate Flooring Throughout. S/S Appliances, (Fridge, Stove, Microwave and Dishwasher), Stacked Washer & Dryer, Quartz Counters, Bulk Internet Included. (id:24801)
RE/MAX Gold Realty Inc.
103 - 53 Dawes Road
Toronto, Ontario
One Bedroom + One Bathroom Unit In Clean, Safe Building. Bright, Open Concept Layout Spans Nearly 600 SF. Stainless Steel Appliances, Laminate Flooring. All Utilities Included In Lease Price. Prime Location - Walking Distance To Pape Village, Danforth Village, Donlands Trails. Public Transit, including Bus Stops and Subway Station Nearby. (id:24801)
Royal LePage Real Estate Associates
39 Frost Drive
Whitby, Ontario
Charming two-story semi-detached home on a quiet street in Whitby's desirable Lyndsay Creek neighborhood. Boasting 3 bedrooms and 4 bathrooms, this property features a cozy finished basement, a newly installed AC and furnace (2023), and a well-appointed layout. Parking is ample with a single-car garage plus a private driveway for two additional cars. The fenced backyard, complete with a spacious deck, offers a perfect setting for relaxation and entertainment. Enjoy direct access to Lyndsay Creek Trail and close proximity to Highway 412. A perfect blend of comfort, convenience, and quality awaits at 39 Frost Drive. (id:24801)
Prompton Real Estate Services Corp.
728 - 2020 Mcnicoll Avenue
Toronto, Ontario
Welcome to This Bright & Functional 1+1 Bedroom Unit in the Luxurious, Safe and Comfort Mon Sheong Life Lease Private Residence Condo. Especially for Seniors Over 55. Den W/ Sliding Door Can Be Used As 2nd Bedroom. *Well Managed & Kept Very Clean Building. *24 Hours Emergency Response Service. *Resident Health Care Room. *Free Social Program and Recreation Activities. *Active Retirement Life Style. *Easy Accessible to TTC Bus Stop in Front of the Gate. *Close to Big Asia Food Supermarket. Maintenance fee includes hydro, water, A/C, Cable TV and property tax. Locker is included. (id:24801)
Smart Sold Realty
1408 - 386 Yonge Street
Toronto, Ontario
Truly Rare Find! Prestigious Aura @ College Park Absolutely One-Of-A-Kind 2 Bedroom, 2 Bath Suite Featuring A Spectacular 1,125 Sq.Ft. Private South-Facing Terrace Among The Largest In All Of Downtown Toronto! Only 4 units with large Terraces in entire building! Your Own Outdoor Oasis With Hot Tub, Gas BBQ, Patio Heater And Flower/Vegetable Beds, Perfect For Entertaining Or Relaxing In The Heart Of The City. Inside Boasts 823sqft Living Space With 9 Ceilings, Smart Split-Bedroom Layout And No Wasted Space. Enjoy Direct Underground Access To College Subway, The Shops At Aura And College Park Mall, With Food Courts, Shopping And Transit At Your Door. Unbeatable Location Steps To Eaton Centre, U Of T, Toronto Metropolitan University, Hospitals, Bloor/Yorkville Shops, Restaurants And Barbara Ann Scott Park. A Truly Rare Offering For End Users Or Investors Seeking A Downtown Home That Stands Out From The Crowd. (id:24801)
Real One Realty Inc.
1909 - 19 Grand Trunk Crescent
Toronto, Ontario
UNIT IS FURNISHED. IT CAN BE REMOVED IF REQUIRED. 2 bedroom condo with ensuite washroom layout, big balcony overlooking lake. Nice and practical lay out. Modern kitchen with granite counter top. High end amenities incl: pool, sauna, gym, roof top patio & theater room. In between rogers center and cn tower, east access to union station connected to path system. (id:24801)
Loyalty Real Estate
115 Cottingham Street
Toronto, Ontario
Situated In The Heart of High Demand Summerhill! Welcome to this exceptional 4 bedroom, 4 bathroom home, perfectly situated on a coveted south facing lot with breathtaking views of Torontos iconic skyline. This rare offering blends luxury, comfort, and community in one of the citys most prestigious neighbourhoods. Enjoy a lifestyle of ease and elegance, from friendly matches at the Cottingham tennis courts (Priority Membership Opportunity Offered To Residents) to delightful morning walks. The highly regarded Cottingham Jr. Public School, just steps from your door. Quiet with no through traffic on Cottingham Street, this location offers a unique blend of safety, tranquility, and urban convenience, perfect for family living. Stroll to Yonge & Summerhill or Yorkville and enjoy world-class dining, shopping, fitness studios, and entertainment. Plus, with the TTC steps away, your commute is always convenient. Whether you're upsizing, relocating, this is the home you have been waiting for! (id:24801)
RE/MAX West Realty Inc.
507 - 164 Cumberland Street
Toronto, Ontario
Prime Yorkville Location! Are you looking for a private boutique building with access to state of the art amenities in the heart of Yorkville? This building combines the best of both worlds!With only 32 units this furnished 1 bedroom + den, 1229 Sq.ft residence offers a bright and spacious layout. Right across the street from the Bay subway station, this unit also provides access to a modern gym, pool, yoga/spa treatment rooms, terrace, and recreation lounge next door at the Cumberland Tower (188 Cumberland). A must see retreat for singles, couples or professionals seeking a spacious unit with a walk score of 99! Steps to everything:restaurants, shopping, entertainment just outside your doorstep. Exceptional concierge services. (id:24801)
Forest Hill Real Estate Inc.
85 The Bridle Path
Toronto, Ontario
Discover Unparalleled Luxury In This French Provincial Estate, Nestled On The Citys Most Prestigious Street. Set On Two Lushly Manicured Acres, One Of The Finest In The Bridle Path. Crafted By Renowned Architect Joe Brennan, This Landmark Residence Offers Over 20,000 Sq. Ft. Of Grandeur And Sophistication. Be Greeted By A Stone And Wrought Iron Gated Entry Leading To A Cathedral-Beamed Grand Foyer. The Timeless Architecture Is Showcased Through Leaded Glass Windows, Intricate Ceiling Mouldings, And Masterful Millwork. The Gourmet Kitchen Features A Spacious Pantry And Charming Rotunda Breakfast Area, While Multiple Open Hearth Fireplaces Grace The Formal And Opulent Principal Rooms. A Gatsby-Like Terrace Offers Seamless Indoor-Outdoor Living. The Estate Boasts A Luxurious Pool, Professional Sports Court, And An Elegantly Appointed Pool House With A Change Room And Three-Piece Ensuite. Additional Highlights Include A Main Floor Panelled Library, A Separate Two-Bedroom Apartment Above The Garage, And Heated Walkways With Stone Floors And Ensuites. This Exquisite Chateau Is A Private Oasis Of Sophistication And Comfort, Offering The Ultimate In Refined Living In One Of The Citys Most Coveted Locales. (id:24801)
RE/MAX Realtron Barry Cohen Homes Inc.


