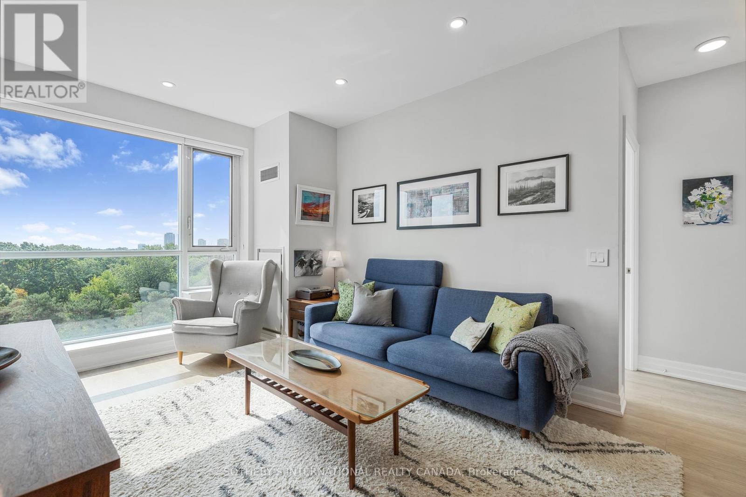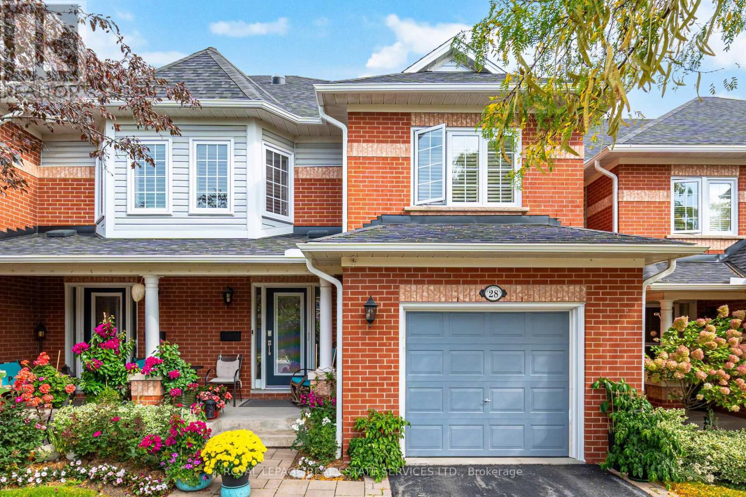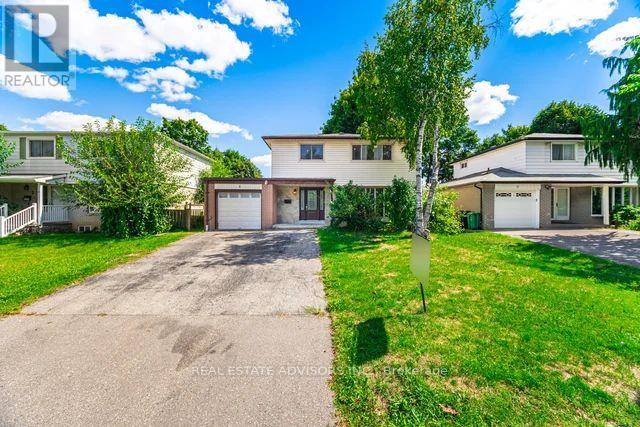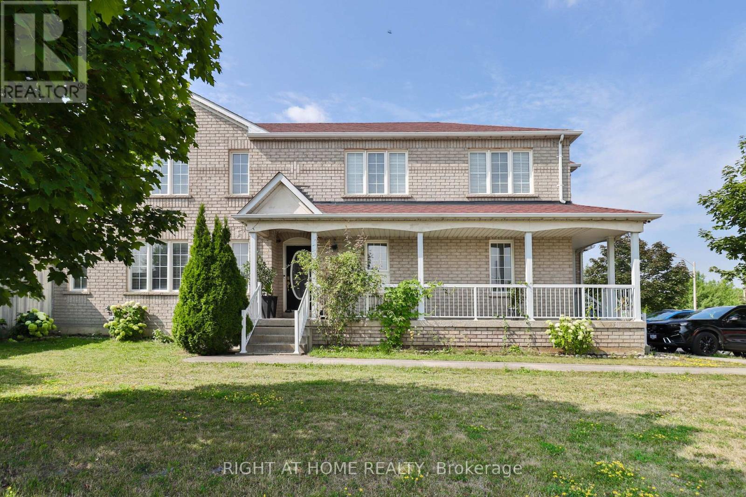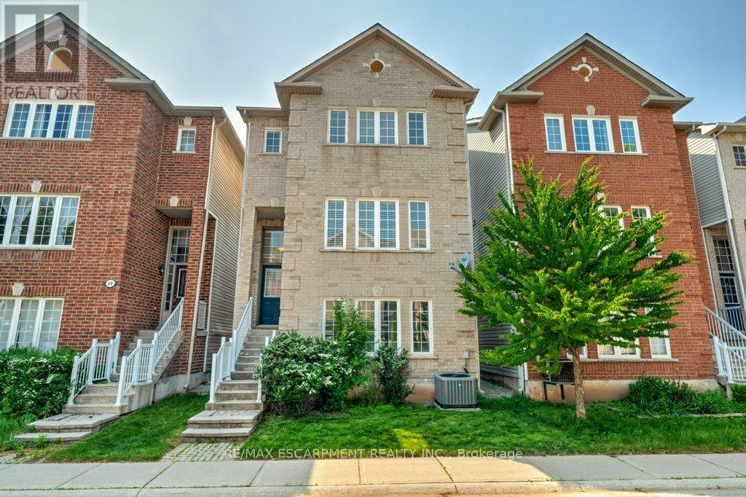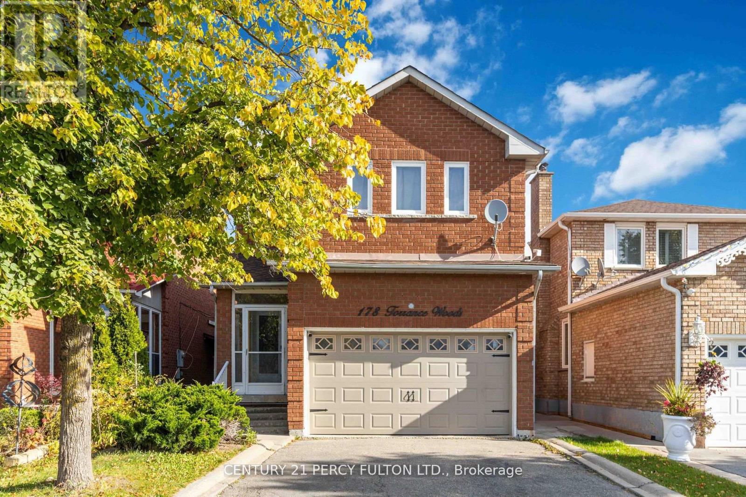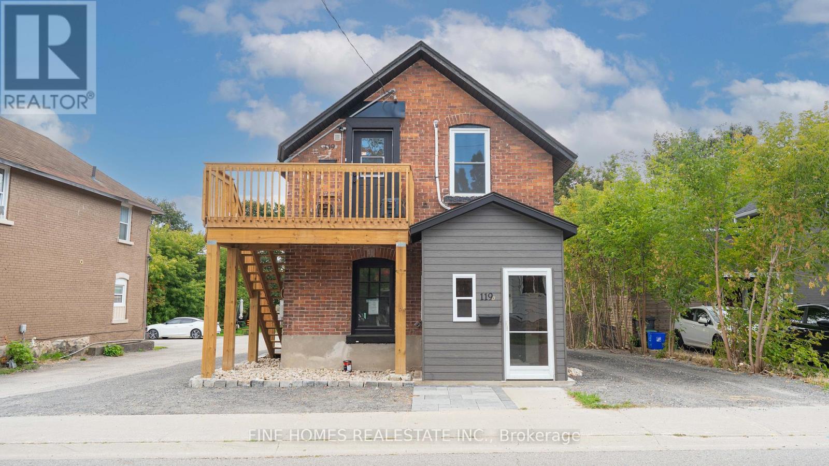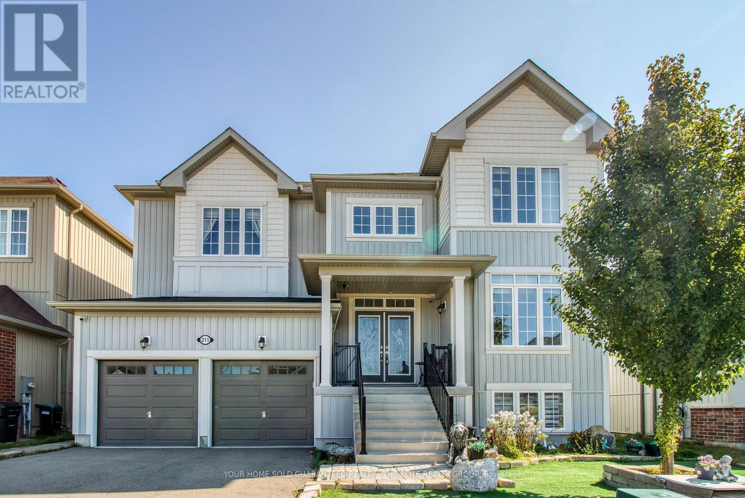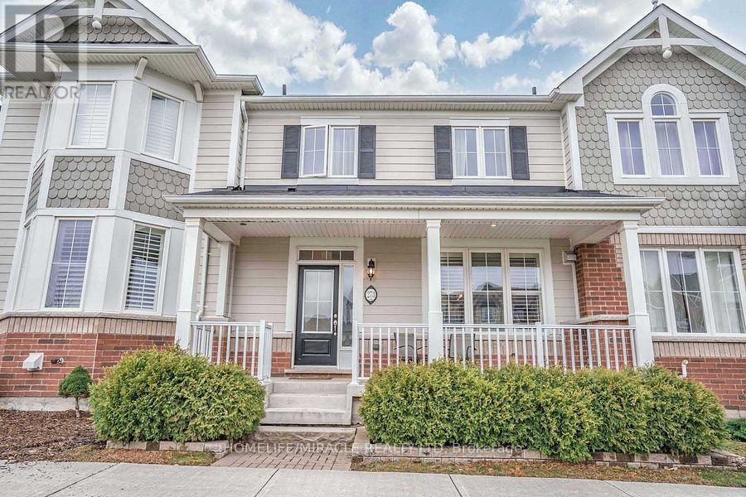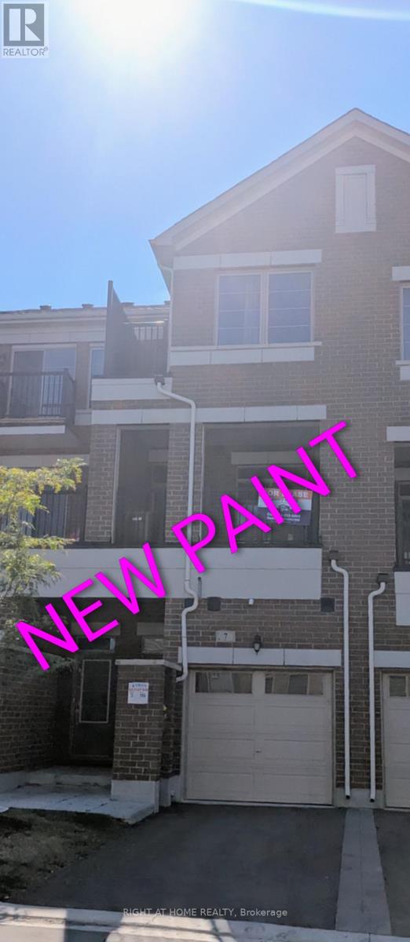710 - 20 Gothic Avenue
Toronto, Ontario
Welcome to 20 Gothic Avenue where downtown living meets natural serenity. Discover elevated living in this stylish and generously sized 2-bedroom, 2-bathroom condo. Ideally situated steps from Bloor West village nestled just steps from the TTC Bloor subway line and directly across from the lush greenery of high park, this bright and spacious residence offers the ultimate city lifestyle with a peaceful, nature-inspired backdrop. The thoughtfully designed split-bedroom layout features 9-ft ceilings and floor-to-ceiling windows that flood the space with natural light. The open-concept living and dining area flows seamlessly into a modern kitchen complete with stainless steel appliances, a double sink, and plenty of cabinetry ideal for both entertaining and everyday living. Step out onto the south-facing private balcony to enjoy your morning coffee or evening sunsets with stunning views of High Park, Lake Ontario & the Toronto skyline. The serene primary suite includes two generous closet spaces and a private spa-inspired ensuite, with a secondary walk-out to the balcony. The second bedroom offers ample closet space with an incredible view, perfect for family, guests, or working from home. Additional highlights include full-size ensuite laundry, ample storage throughout, one underground parking space, and a dedicated locker. Building amenities are second to none, including a 24-hour concierge, guest suites, party and billiards rooms, theatre, an outdoor terrace with BBQ's and lounge seating, and visitor parking. Surrounded by charming cafes, local shops, and top-rated restaurants, and with High Park as your backyard, this unit is the one you've been waiting for. Welcome home to 20 Gothic Avenue your sanctuary in the city. (id:24801)
Sotheby's International Realty Canada
28 - 2145 Country Club Drive
Burlington, Ontario
Set in the coveted Millcroft community and surrounded by the manicured fairways of the renowned Millcroft Golf Club, this executive townhome blends elegance, comfort, and everyday convenience. Walk to the golf course, or enjoy being just minutes from shopping, dining, and major highways making this one of Burlington's most desirable locations. Inside, the inviting living room is anchored by a cozy gas fireplace and flows effortlessly into the formal dining area perfect for entertaining or relaxed family gatherings. The spacious eat-in kitchen is highlighted by quartz countertops, updated cabinetry, and plenty of natural light. Additional features include gleaming hardwood floors, timeless California shutters, and a beautifully finished basement that extends your living space. The home also offers two fully updated bathrooms (2018), showcasing sleek quartz finishes and modern cabinetry. With its perfect balance of style, function, and location, this Millcroft townhome presents a rare opportunity to enjoy luxury living in one of Burlington's most prestigious enclaves. (id:24801)
Royal LePage Real Estate Services Ltd.
4 Parkend Avenue
Brampton, Ontario
Welcome to this charming two storey home nestled in the heart of South Brampton. Featuring 4 spacious bedrooms upstairs plus an additional 2-bedroom basement with a separate entrance perfect for extended family. The main level offers a generous kitchen and living area, ideal for everyday comfort and entertaining. Located on a peaceful residential street with a bike path just steps away, this home is surrounded by green spaces including the scenic Etobicoke Creek and nearby parks. Enjoy the convenience of being minutes from Shoppers World, Costco, and a variety of shopping options. Commuters will appreciate easy access to GO Transit, Highway 407, and 410.The property sits on a large lot with parking for up to 5 vehicles. Property is being sold as is and where is. (id:24801)
Real Estate Advisors Inc.
1 Eastview Gate
Brampton, Ontario
welcome to 1 eastview gate, a stunning corner brick home boast an abundance of natural lights and generously sized bedrooms. A true showcase property, It is not to be missed. Featuring large living room great for entertainment, 4 generous size bedroom and master BR has 4pc ensuite + walk in closet. 1 attached garage that has direct access to inside and 2 car drive. (id:24801)
Right At Home Realty
40 - 5090 Fairview Street
Burlington, Ontario
RemarksPublic: Welcome to this beautifully updated freehold detached home in South Burlingtonjust steps from the Appleby GO Station and QEW, offering unbeatable convenience for commuters! This spacious 3-storey home features 3+1 bedrooms and 4 bathrooms, providing the perfect layout for families of all sizes. The main floor showcases updates all completed in 2022; a stunning chefs kitchen, complete with quartz countertops and backsplash, stainless steel appliances, a large eat-in island, and additional seating along a charming bay window. A separate dining area and a generous living room make this home ideal for both entertaining and everyday living. You'll also find main floor laundry and a convenient powder room, along with a comfortable balcony- perfect for a morning coffee or evening cocktail. Upstairs, three generous bedrooms await, including a primary suite with a walk-in closet and a 4-piece ensuite. The finished ground level offers a versatile space that can be used as a fourth bedroom, home office, or recreation room. With ample storage, a double-wide driveway, and an oversized 1.5-car garage, this home blends comfort, style, and functionality- all with a low monthly road fee. Residing in a top school district within the boundary for Frontenac PS, Pineland PS and Nelson High School! Don't miss this fantastic opportunity in a sought-after location! (id:24801)
RE/MAX Escarpment Realty Inc.
178 Torrance Woods Wood
Brampton, Ontario
Beautiful 4 Bedroom 4 Bath with 2 Bedroom Basement Apartment Greenpark Built Home, Maple Floor In Living, Dining, Family Room And Upper Hallway, Oak Staircase, Upgraded Kitchen, Pot Lights, Ceramic In Kitchen, Hallway And All Bathrooms,Fireplace In Family Room, Covered Porch, 2 Bedroom Basement Apt, Main Floor Laundry (id:24801)
Century 21 Percy Fulton Ltd.
119 Albert Street S
Orillia, Ontario
Investors Dream! Fully renovated down to the studs with all-new kitchens, washrooms, flooring, waterproofing, and more. This property comes with a building permit approved for a legal duplex and garden suite approval from the City, offering exceptional income potential.Situated on a large 48 ft x 165 ft lot with parking for up to 8 cars, the home features brand-new modern finishes throughout and is move-in ready. Orillias strong rental market, paired with limited short-term rental supply, makes this an outstanding investment opportunity.Conveniently located near the beach, hospital, parks, shopping, and morethis is a turn-key property with multiple streams of rental income potential. (id:24801)
Fine Homes Realestate Inc.
211 Lia Drive
Clearview, Ontario
Discover modern luxury in this meticulously designed home located in a completed subdivision. The gourmet kitchen features quartz countertops, a seamless backsplash, a pot filler, soft-close cabinetry, and a deep filtered sink. Bathrooms are finished with matching quartz counters and pull-out faucets, while custom closet organizers and premium blackout shades offer ultimate convenience and privacy. Entertain in style with a fully integrated Bose surround system or enjoy summer evenings on the expansive, updated deck. Complete with a comprehensive security system, this turnkey home blends everyday comfort with sophisticated living. (id:24801)
Your Home Sold Guaranteed Realty - The Elite Realty Group
273 Riverlands Avenue
Markham, Ontario
Bright And Spacious 2-Storey Freehold Townhome. Open Concept Floor Plan, Large Open Green Space, 2 Car Garage & 1 Car Parking On Driveway, 9' Ceilings, Hardwood Flr In Living Room, Stairs & Landings, Kitchen With Center Island, Stainless Steel Appliances, Walk Out To Fenced Private Interlock Backyard, Conveniently Located Close To Schools, Parks, Markham Stouffville Hospital, Community Center And Viva Bus Terminal. (id:24801)
Homelife/miracle Realty Ltd
6 - 201 Main Street S
Newmarket, Ontario
Beautiful, bright, and quiet, 1 bedroom apartment for rent in the heart of beautiful MainStreet Newmarket(no basement).Located in downtown Newmarket you can enjoy gorgeous boutiques, a variety of upscale restaurants, fabulous spas and salons, and an award-winning seasonal Farmers Market. You can stroll through the beautiful Fairy Lake Park, bike or run on Nokiidaa & Tom Taylor Trail.The apartment is located, 10 minutes walking from Southlake Hospital and 2 minutes from Newmarket Library. Close to Upper Canada Mall, Wall-Mart, Canadian Tire, Shoppers Drug Mart, Winners, Home Sense, Indigo-Chapters, and HWY 404. (id:24801)
Century 21 Heritage Group Ltd.
6920 9th Line
New Tecumseth, Ontario
Charming Country Retreat! A rare opportunity awaits on this picturesque 25-acre property in Beeton's tranquil countryside. Nestled within rolling farmland and surrounded by natural beauty, this classic 1974 bungalow offers timeless rural charm and endless potential. The main level features a functional layout with three bedrooms, a formal dinning area that can easily be used as a 4th bedroom and 1.5 bathrooms, offering cozy living spaces with views of the surrounding treed fields. The lower level is finished with two additional bedrooms, a spacious family room, and a separate entrance ideal for in-laws or guests. A large deck at the rear of the home provides the perfect space to enjoy peaceful sunsets and the serene sounds of nature. The home exterior has been updated and insulated through the years, while the homes interior reflects its original character, it invites creativity and vision for your personal touch. With some updates, this home could be transformed into a stunning rural residence. Future rezoning opportunities may be explored for alternative uses, offering flexibility for visionary investors, contractors, hobby farmers, or multigenerational living. Whether you're dreaming of revitalizing a classic country home, starting a small farm, or simply escaping the city, 6920 9th Line provides the space, setting, and potential to make it your own. Property "as-is" (id:24801)
Right At Home Realty
7 Carneros Way
Markham, Ontario
Will NEW PAINT the unit. 2 years old, 3 Bedrooms Townhouse with Functional Layout. Laminator flooring. 9 Ceiling on Main Floor. Modern Kitchen With Stainless Appliances. Direct Access From Garage. House Features Smart Technologies. Close To Viva Cornell Bus Terminal, Highway 7, Highway 407and Markham Stouffville Hospital. Walking Distance to Bus Stop, CIBC, Walmart, McDonald, Dollar Tree. Photos are from previous listing. (id:24801)
Right At Home Realty


