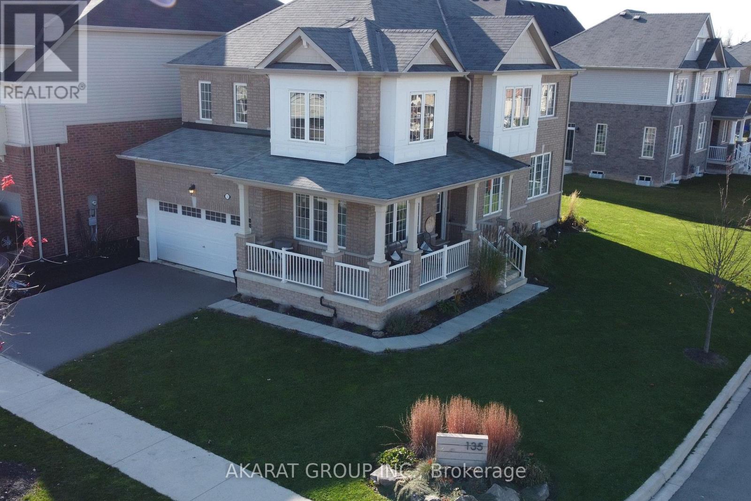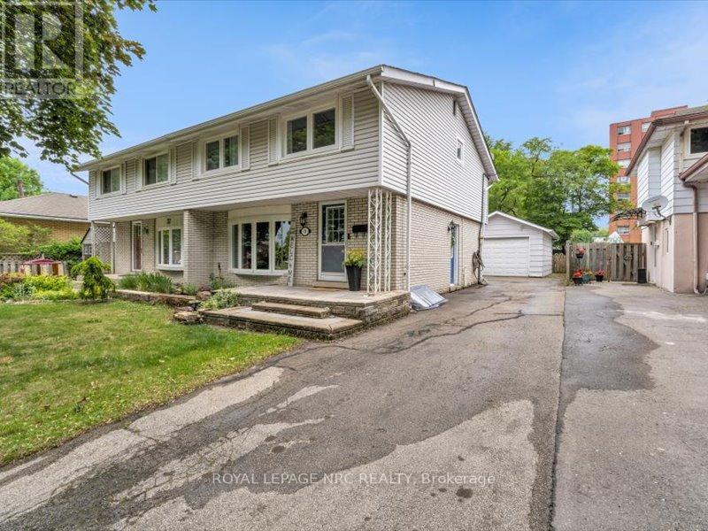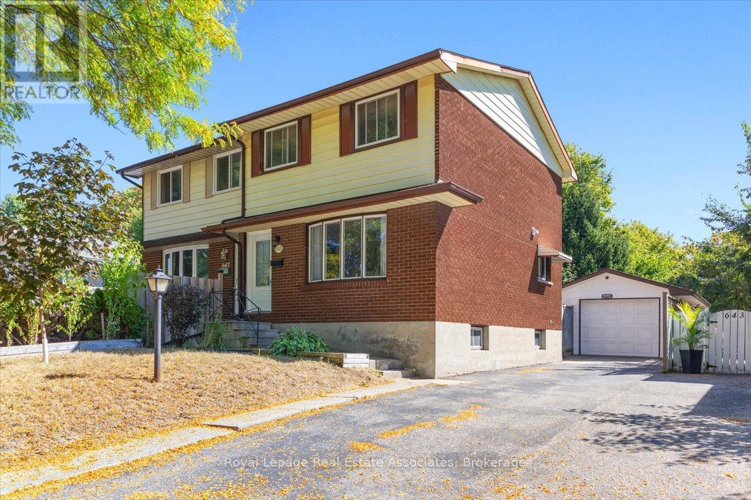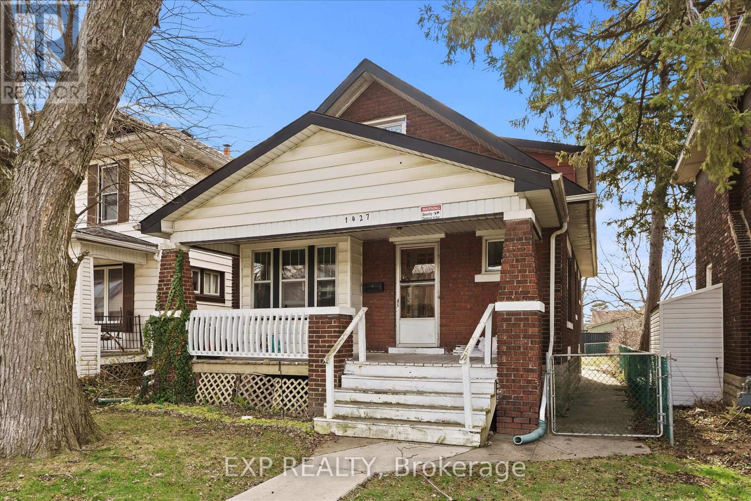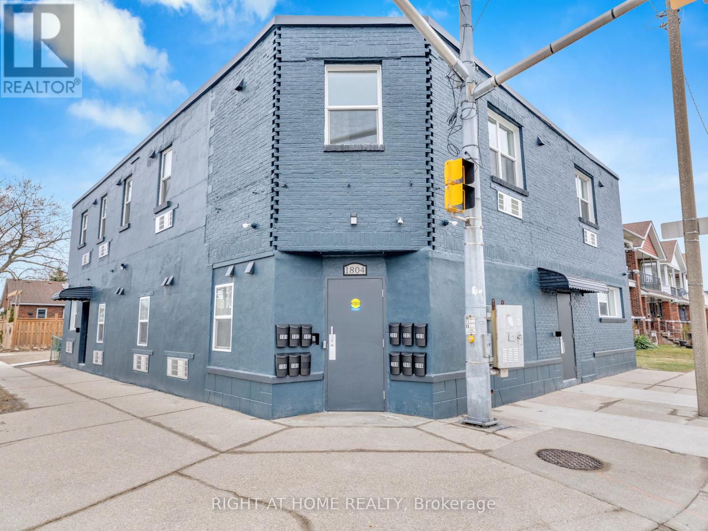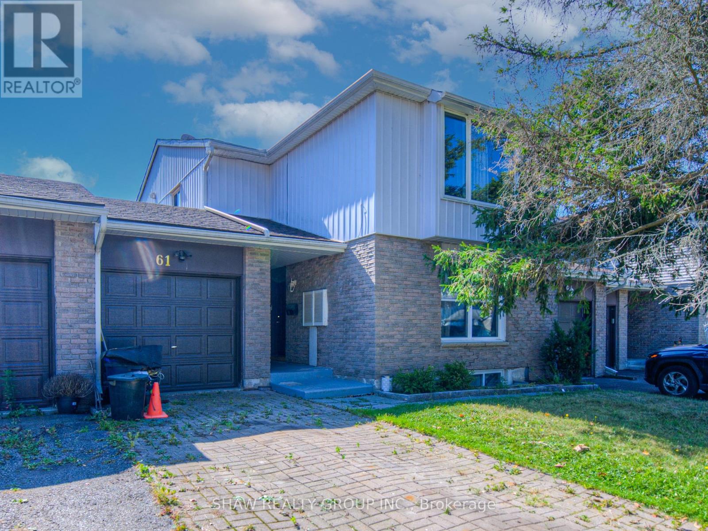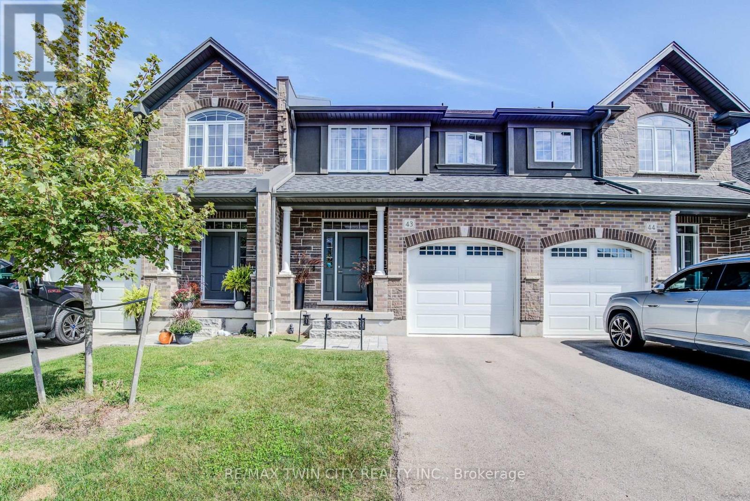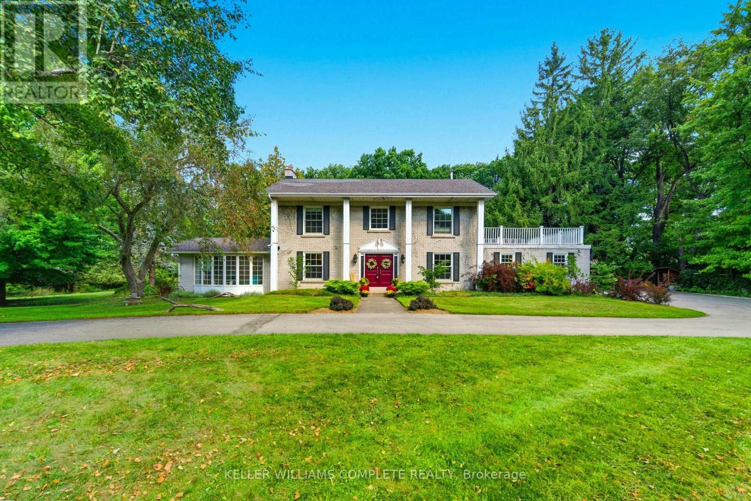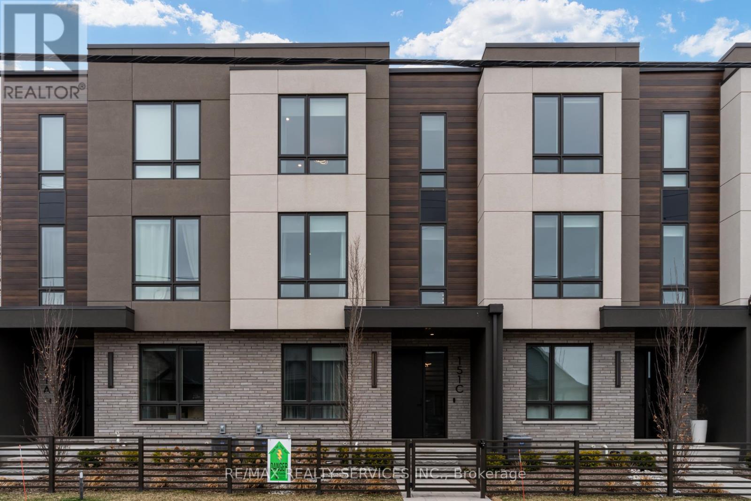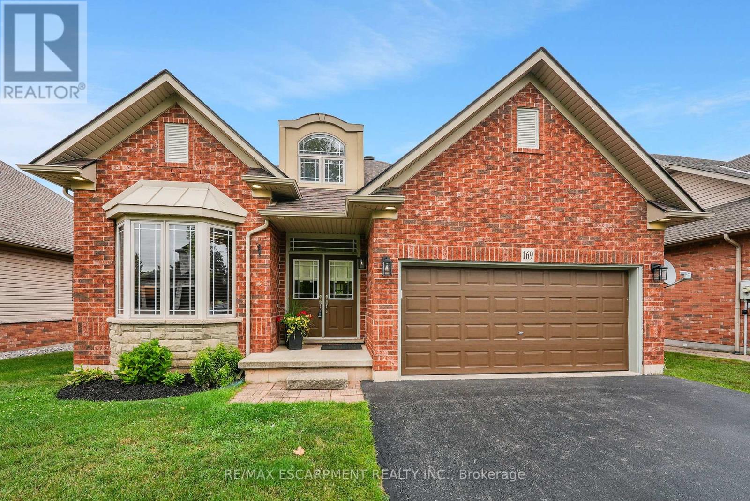135 Esther Crescent
Thorold, Ontario
Welcome to this detached home located on a corner lot in the Empire Legacy community in Thorold-Welland. This spacious and sun-filled home offers just shy of 2,300 square feet of finished living space + Unfinished Basement. The property features 4 bedrooms, 3 bathrooms, and a thoughtfully designed layout perfect for families or professionals. The main floor boasts an open-concept design with large windows that flood the space with natural light and a modern kitchen complete with stainless steel appliances.Upstairs, the primary bedroom offers a private retreat with a large walk-in closet and a 4-piece ensuite including a bathtub and standup shower. Three additional bedrooms provide ample space, complemented by a full bath and the convenience of a second-floor laundry room. The unfinished basement offers excellent storage-play space. A double-car garage with inside entry and wide driveway offers ample indoor and outdoor parking space.Located just minutes from Highway 406, schools, parks, shopping, and more, this home offers a perfect balance of quiet suburban living with convenient access to everyday amenities. (id:24801)
Akarat Group Inc.
39 Meadowlark Street
Hamilton, Ontario
Homes with such a spacious family room and a detached garage do not come along often. This 4-bedroom, 2-bathroom Semi detached home is the perfect place to start your next chapter. Offering over 1,600 sq. ft. of living space, its ideal for first-time buyers or a young family looking for room to grow. Step into the bright, airy living room filled with natural light from the large front window. The generous eat-in kitchen, with plenty of cabinetry, flows seamlessly into a 12' x 23' family room featuring a cozy wood stove and walk-out to your private backyard perfect for relaxing or entertaining. An oversized detached garage provides the flexibility of extra storage or workshop space. Upstairs, you will find four comfortable bedrooms and a full 4-piece bath, while the partially finished basement extends your living options with a gas fireplace and 3-piece bath. All of this is set in a convenient location close to schools, shopping, parks, and bus routes. This is a must-see! (id:24801)
Royal LePage NRC Realty
645 Sevilla Park Place
London East, Ontario
Don't miss this well-maintained 2-storey semi-detached home that truly checks all the boxes! Bright and spacious living and dining areas filled with natural light, an updated kitchen with walkout to a huge backyard on a 128 ft. lot, perfect for gardening, entertaining, or summer barbecues. Upstairs, you'll find three generous bedrooms with ample closets. The great size finished basement offers laundry and plenty of storage space, adding even more functionality. Plus, a detached garage and parking for up to five cars provide unbeatable convenience. A rare find at this price point, ideal for first time buyers looking for space, value, and a move-in ready home. You wont find another property offering this much for the price! (id:24801)
Royal LePage Real Estate Associates
1427 Bruce Avenue
Windsor, Ontario
A solid, all-brick legal duplex offering exceptional value for investors or multi-generational living. The main floor unit features a spacious 3+1 bedroom, 2-bath layout with a generous living/dining area, large bedrooms, and a versatile bonus room that can serve as a fourth bedroom, office, or den. With plenty of space and functionality, its ideal for families or generating strong rental income. The upper unit is a beautifully renovated 1-bedroom plus den, complete with modern finishes. The den provides great flexibility as a home office or guest room, making this unit highly desirable. This property is centrally located, just steps from public transit, schools, shopping, parks, and all amenities ensuring long-term rental demand and convenience for occupants. Additional features include: Side entrance to the basement with future potential33 x 120 lot with opportunity to expand Rear alley access with parking Carpet-free throughout Recent updates: Furnace (2019), Air Conditioner (2020), Roof (2018), Fire Escape (2023).This turnkey property offers the perfect blend of comfort, location, and opportunity. Live in one unit and rent the other, or rent both for maximum return. (id:24801)
Exp Realty
102 - 1804 Drouillard Road
Windsor, Ontario
Welcome to UNIT 102 - 1804 Drouillard Rd in East Windsor. Where luxury meets convenience in this beautiful NEWLY Constructed 1 Bedroom with 1 Bathroom and Kitchen. Separate bedroom, living and dining space! Perfectly designed for professionals or individuals seeking modern comfort and style. Steps to Stellantis Chrysler Plant, McDonalds, Tim Hortons, Burger King, close to Windsor Regional Hospital, Metro Grocery, Stellantis Battery Plant, Ceasers Palace, Detroit-Windsor Tunnel. Well-Equipped Kitchen: The kitchen is equipped with stainless steel appliances, including a fridge, glass stove top, microwave, and sink. Ample cabinets provide plenty of storage space for all your culinary needs. Modern 3-Piece Bathroom: Indulge in the luxury of a modern 3-piece bathroom, featuring sleek fixtures and contemporary design. ALL Utilities INCLUDED. PARKING Available. Complementary WIFI. Brand new coin-operated laundry (id:24801)
Right At Home Realty
52 Sunnyside Drive
Brant, Ontario
Are you ready to trade the hustle and bustle of city life for the charm and warmth of small-town living? Welcome to St. George, where community values, friendly neighbours, and a true sense of belonging create the perfect place to call home. This all-brick bungalow offers the ideal blend of comfort, style, and functionality for a large or growing family. With 3 bright bedrooms on the main level and an additional spacious bedroom on the lower level, complete with its own living space, it's perfectly suited for an in-law suite, extended family, or guests. From the moment you arrive, you'll be impressed by the curb appeal. A double-width concrete driveway and tasteful landscaping welcome you with pride of ownership. Step inside and discover an open-concept floor plan where the kitchen, dining, and living areas connect seamlessly, ideal for family gatherings or entertaining friends. Modern flooring, crisp cabinetry, and neutral tones provide a timeless backdrop for any décor. Just off the main living space, a cozy upper deck invites you to enjoy your morning coffee or unwind in the evening with a cocktail as you take in the peaceful surroundings. The fully finished walk-out basement is a showstopper, filled with natural light from large windows and patio doors leading to a private backyard retreat. Imagine relaxing under the pergola, soaking in the hot tub, or hosting barbecues. Inside, the lower level features a spacious recreation room with a warm gas fireplace, a second full bathroom, and a versatile fourth bedroom with its own living area, offering endless possibilities whether it's a teen hangout, guest suite, or private in-law space. With two updated bathrooms, a flexible layout, and both indoor and outdoor areas designed for connection and relaxation, this home is more than just a place to live, it's a lifestyle. Discover why families are planting roots in St. George and fall in love with every detail of this inviting home. (id:24801)
Revel Realty Inc.
61 Hillbrook Crescent
Kitchener, Ontario
Attention First-Time Buyers, Investors & Handyman Special Seekers! Welcome to 61 Hillbrook Crescent a 3-bedroom, bungalow-style stacked townhouse with a single garage in a sought-after, family-friendly neighbourhood. This home is full of potential and ready for your personal touch! Enjoy an open-concept living and dining area with a convenient serving window to the kitchen, and a side door leading to your private deck, fenced yard, and direct garage access. The lower level offers a spacious unfinished rec room, laundry area, and plenty of storage. Located close to top-rated schools, shopping, banks, trails, public transit, and the Sunrise Shopping Centre youll love the convenience of this location. Bring your vision and transform this property into your dream home or next investment! (id:24801)
Shaw Realty Group Inc.
43 - 350 Oloane Avenue
Stratford, Ontario
RemarksPublic: Stunning, move-in ready modern townhome in Stratford! This carpet-free 3 bedroom, 3 bathroom home offers stylish open-concept living. The bright eat-in kitchen overlooks the living and dining space, and features sleek white cabinetry, tiled backsplash, stainless steel appliances, and flows seamlessly into the living space with walkout to the back deck. Upstairs youll find a spacious primary suite with walk-in closet and 3-piece ensuite, plus two additional bedrooms and a convenient laundry room offering cabinetry and sink. The unfinished basement provides plenty of potential for your personal touch. With low condo fee's including internet, and complete with a 1-car garage, driveway parking, and an ideal location close to schools, parks, shopping, and easy highway accessthis is the perfect place to call home! (id:24801)
RE/MAX Twin City Realty Inc.
345 Jerseyville Road W
Hamilton, Ontario
RARE OPPORTUNITY!!! This property is truly unique. It can be your dream family home on 2.4 acres w/ land & a barn surrounded by Conservation land while still being central to all the amenities of Ancaster & it has potential development opportunity. Set back from the road & surrounded by mature trees this home provides privacy & tranquility. There is a special peaceful feeling when at this gorgeous property. The home begins w/ a grand foyer setting a tone of elegance from the moment you arrive. At the heart of the main floor is a newly remodeled modern farmhouse kitchen, dining room, sitting area by the wood stove & 2 separate living areas - a cozy living room w/ gas f/p & a family room perfect for a kids play area. A main floor office adds convenience for working or studying from home. Upstairs the spacious bedrooms provide privacy & comfort for the whole family. The finished basement extends the homes functionality w/ a flex space for a 4th bedroom, hobbies or gym. With a separate entrance the original home has a basement for storage & workbench area accessed from the garage. Outdoors this property is designed for family living & entertaining. The fenced-in pool w/ surrounding lounge areas creates a true summer retreat while the expansive fenced yard gives children & pets space to play safely. A charming 30 x 50 ft barn adds both character & versatility whether for events, storage, hobbies or creative projects. The barn has running water w/ its own bathroom & septic bed. The barn has been used for 2 weddings & several large group events. Additional features include a double-car garage w/ inside entry, generous parking for 12 cars & during events lawn parking for approximately 50 cars. Attention developers, land investors, small business owners & anyone looking for the most beautiful lot you could imagine in city limits. This is more than a house - its a family retreat designed for making memories, celebrating milestones & enjoying the best of Ancaster living! (id:24801)
Keller Williams Complete Realty
151c Port Robinson Road
Pelham, Ontario
Welcome to Elevated Living in the Heart of Fonthill. Discover refined luxury in this impeccably crafted condo townhouse, built by the renowned Rinaldi Homes, where quality and craftsmanship are evident in every detail. Located in the heart of prestigious Fonthill, surrounded by wine country charm, this residence offers the perfect blend of elegance, comfort, and convenience. Step inside to experience the beauty of thoughtful design from the architectural floating staircase to the custom Hunter Douglas window treatments throughout. The open-concept living space is anchored by a sleek electric fireplace, adding warmth and style, while designer light fixtures and chandeliers elevate the ambiance throughout. The gourmet kitchen is equipped with premium Fisher & Paykel appliances, complemented bytasteful upgrades and direct access to a private terrace perfect for morning coffee or evening wine. A rare highlight of this home is the private elevator, offering seamless access to every level with ease. The primary suite is a serene retreat, featuring double showers in the spa-inspired ensuite and elegant, high-end finishes. This is a home for those who appreciate quality, low-maintenance living ideal for the sophisticated homeowner seeking a lock-and-leave lifestyle without compromise. Surrounded by nature, top-tier amenities, and the region's best wineries, this is more than just a home it's your forever sanctuary in one of Niagara's most sought-after communities. (id:24801)
RE/MAX Realty Services Inc.
15 Pogie Drive
Welland, Ontario
This brand new 3-bedroon, 3-bathroom home offers over 1700 sq. ft. of living space with upgraded builder finishes. Featuring 9-ft ceilings on both the main and upper floors, the open-concept layout provides a bright and spacious feel and balcony on both upper level. Home Features: Attached garage with private driveway. Modern kitchen with brand new refrigerator, Stove, and dishwasher, In-unit laundry, Open living and dining areas, Spacious bedrooms and upgraded bathrooms. Location Highlights: Niagara College - Welland Campus: 3.4 km (6 min drive / 12 min bike) Collège Boréal - Welland Site: 3.4 km. Rob Fulbrook Park (The Cove): across the street with splash pad, playground, and canal-side walking paths. Bridge 13 & Merritt Park: 1.8 km with historic bridge and waterfront green space. Welland International Flatwater Centre: 1.5 km. Grocery stores, cafés, and shopping within 5-7 minutes. Perfect for families, students, or professionals seeking a quiet and convenient location. Enjoy modern finishes, outdoor spaces, and quick access to downtown and campus. (id:24801)
Spectrum Realty Services Inc.
169 Central Avenue
Grimsby, Ontario
BUNGALOW RETREAT ... Beautifully designed 1519 sq ft bungalow nestled at 169 Central Avenue in Grimsby blends space, comfort, and convenience in one of Grimsby's most desirable neighbourhoods. Perfectly situated within walking distance to parks, schools, shopping, and the hospital, with quick highway access for commuters, this home offers the ideal balance of small-town charm and modern living. Step inside to a GRAND FOYER that sets the tone for the rest of the home. The FORMAL LIVING ROOM with bright, bay window provides a quiet space, while the heart of the home opens into an eat-in kitchen overlooking the dining area and family room. Here, vaulted ceilings and a cozy fireplace create a warm, inviting space. Two sets of French doors extend the living outdoors to a TWO-TIER DECK with gas BBQ hookup and a fully fenced backyard - perfect for summer entertaining or family gatherings. The main floor is thoughtfully planned, with three spacious bedrooms and two full bathrooms, including a primary suite with WALK-IN CLOSET and a 4-pc ensuite featuring a soaker tub and separate shower. MAIN FLOOR LAUNDRY adds to everyday convenience. Downstairs, the PARTIALLY FINISHED BASEMENT offers incredible potential with a large recreation room highlighted by egress windows and pot lights (just needs flooring & trim), a framed-in bedroom, roughed-in bathroom, and generous storage. Recent UPDATES provide peace of mind with a roof (2018), furnace & A/C (approx. 2020), and a double car garage for plenty of parking and storage. Whether you're a growing family or looking to downsize into one-floor living, 169 Central Avenue delivers the space, style, and location you've been searching for. Downstairs Rec Room and Bedroom have been drywalled w/pot lighting - just awaiting your finishes for the flooring and paint! CLICK ON MULTIMEDIA for video tour, drone photos, floor plans & more. (id:24801)
RE/MAX Escarpment Realty Inc.


