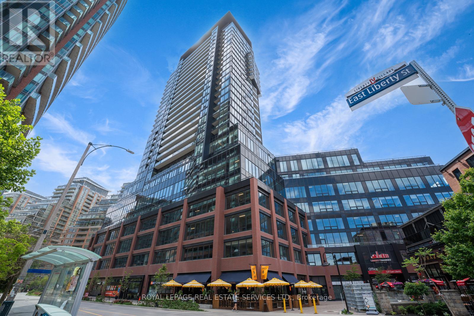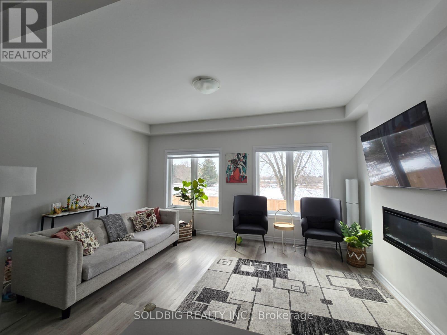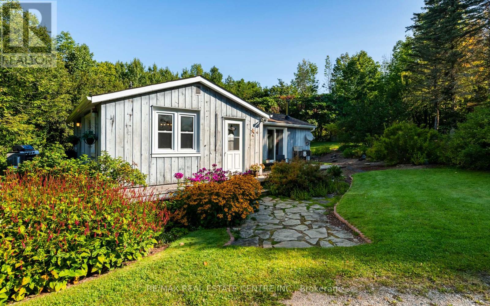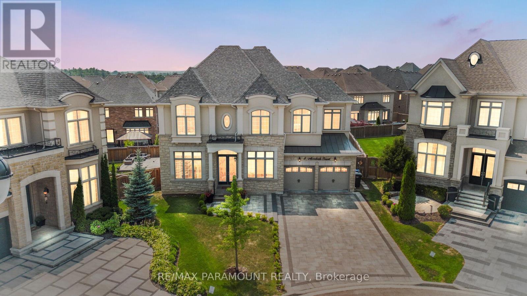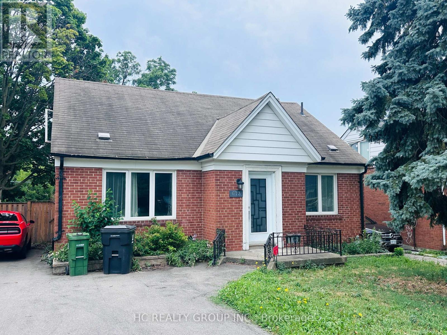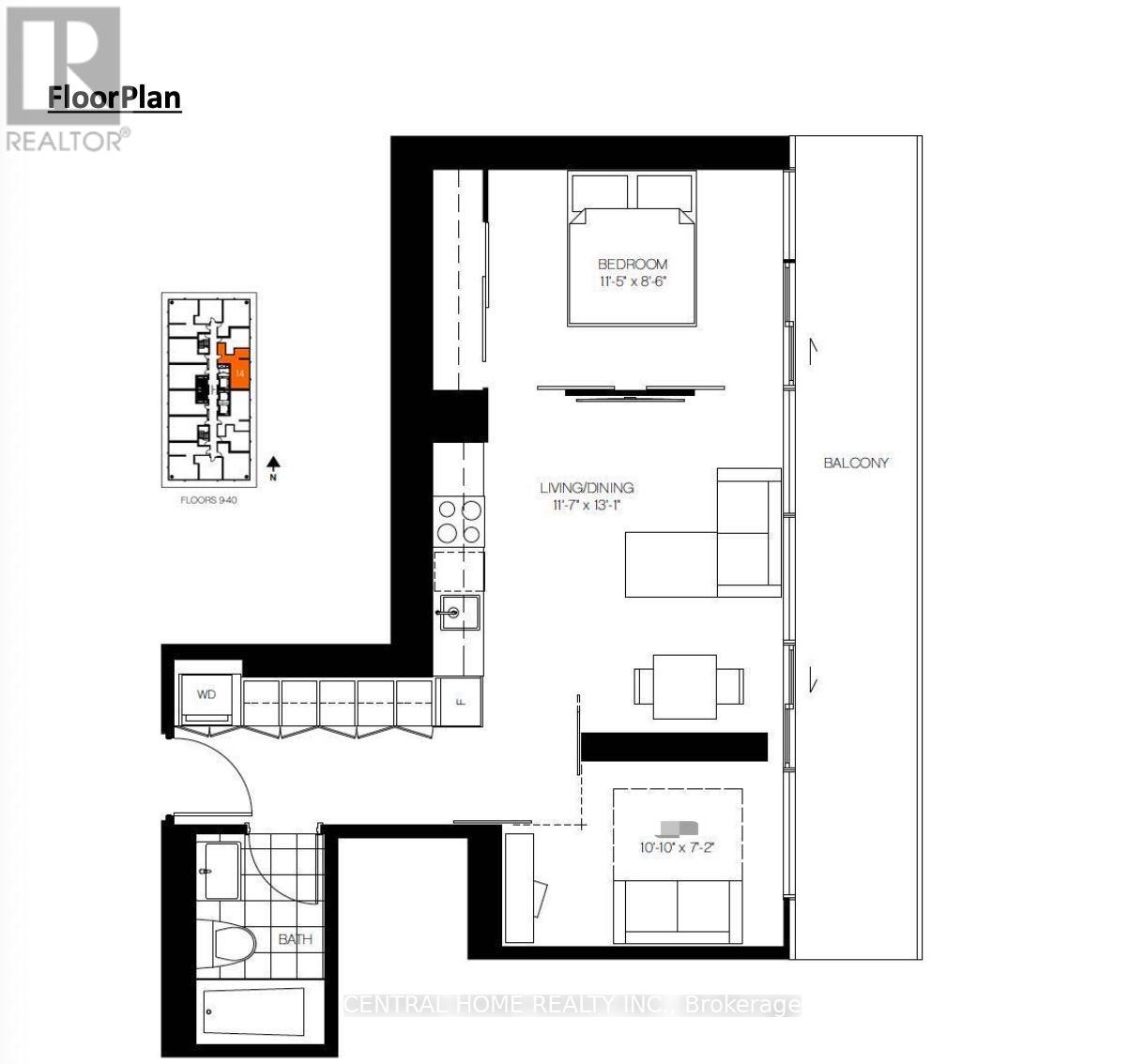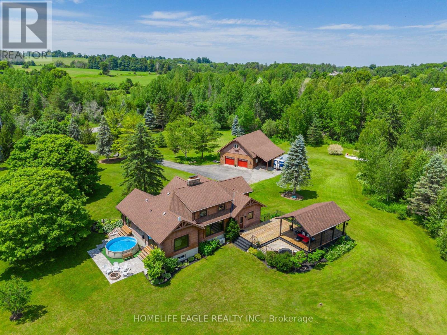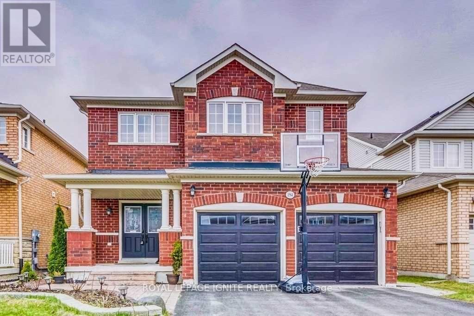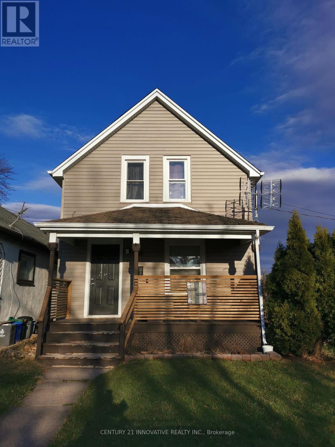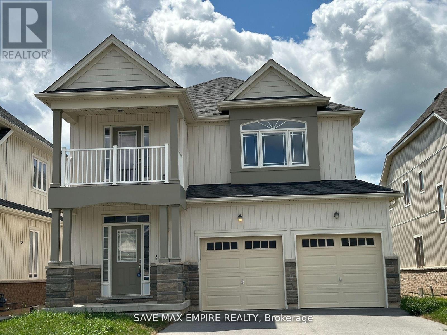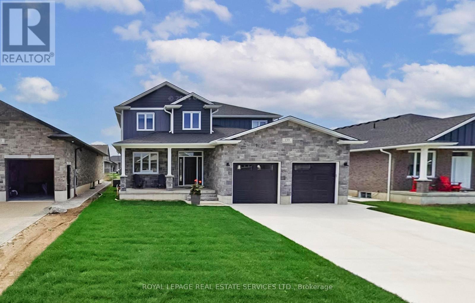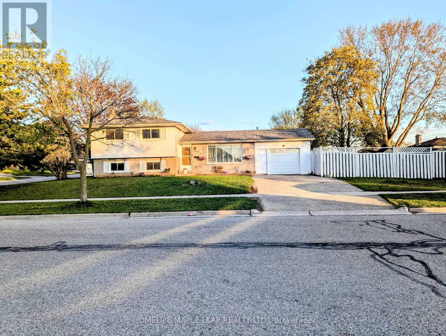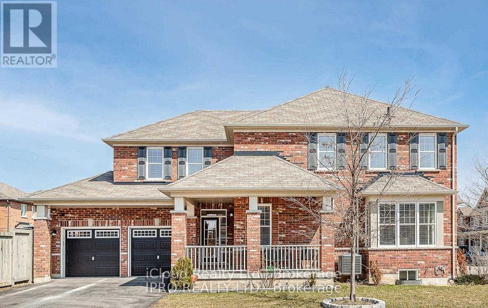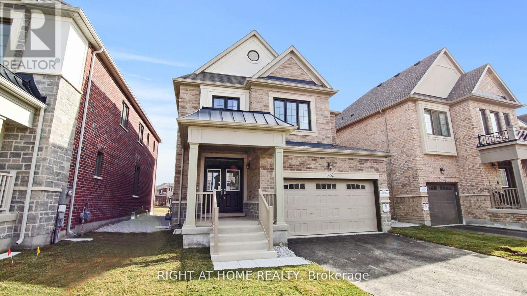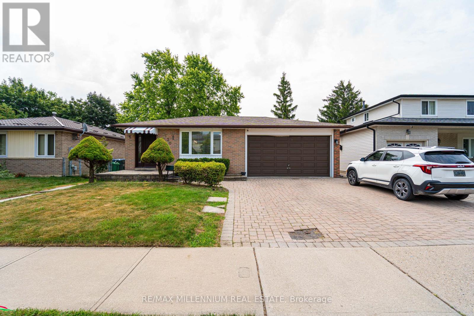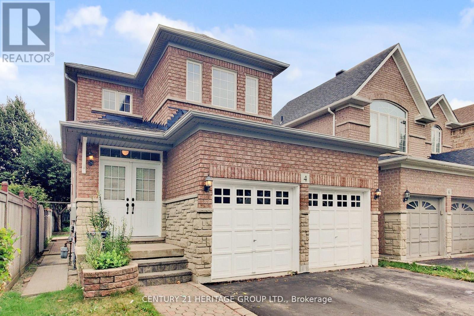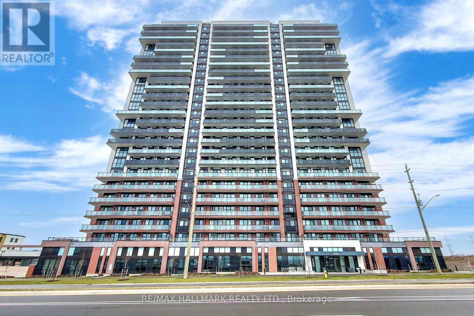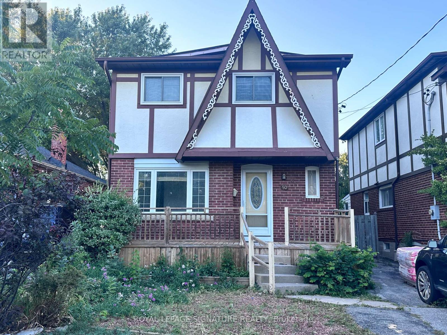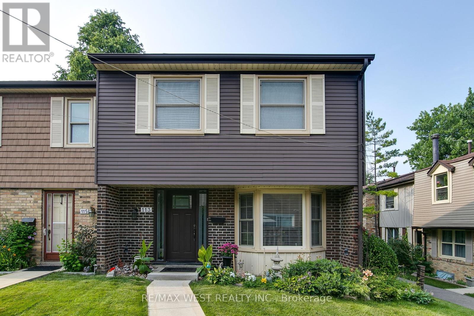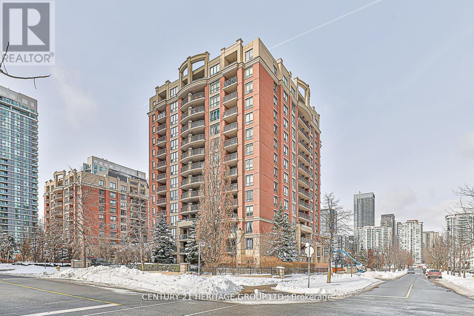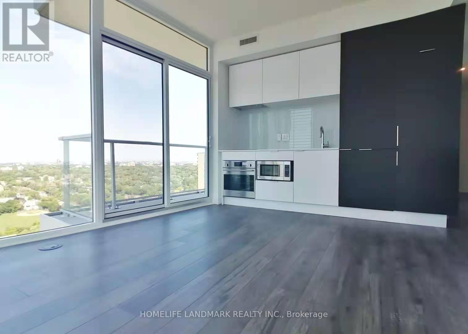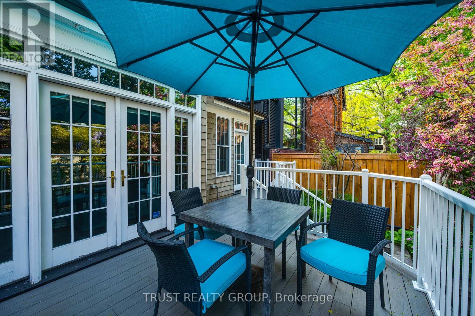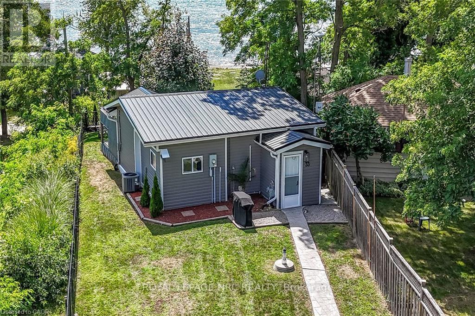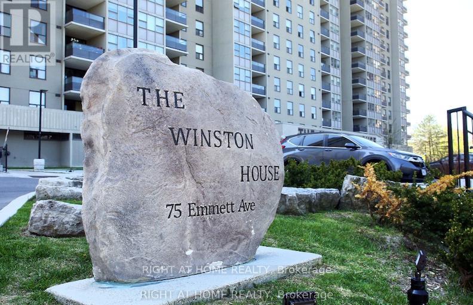1111 - 135 East Liberty Street
Toronto, Ontario
Sold under POWER OF SALE. "sold" as is - where is. Amazing opportunity. Luxury 2 Bdrm With 2 Baths Unit Located In The Heart Of Liberty Village With***Breath taking Views Of Lake Ontario & City Skyline*** Bright & Spacious, Functional Layout, One Locker Included, Floor To Ceiling Window, Modern Open Concept Kitchen With Quartz Counter Top & Stainless Appliance, Large Balcony, Steps To T.T.C., Exhibition, Go Station, Restaurants, Shopping, Grocery, Easy Access To QEW, 12,000 Sf Indoor/Outdoor Amenities **EXTRAS** Unit is VACANT (id:24801)
Royal LePage Real Estate Services Ltd.
21 - 124 Compass Trail
Cambridge, Ontario
Loaded with extras including water softener, extra attached powder room with bonus room onground floor, bidet in all washrooms, security cameras. combination keypad front door andelectrical fireplace (id:24801)
Soldbig Realty Inc.
637217 Prince Of Wales Road
Mulmur, Ontario
Whether you're a first-time buyer, retiring, or just looking for a peaceful weekend spot, this charming one-bedroom home is a great find. Tucked away on a wooded, private lot with beautifully kept grounds, it offers a quiet, relaxing vibe. The bright eat-in kitchen and comfy family room with a woodstove make it feel like home. Walk out to the backyard where you'll find a bunkie for guests, extra storage, and a fire pit perfect for evening hangouts. You're close to town, trails, and major commuting routes - it's peaceful, but still convenient. (id:24801)
RE/MAX Real Estate Centre Inc.
8 Accolade Court
Brampton, Ontario
Luxury Home In Estate Of Credit Ridge, Just Under 5000 Sq/ft, 3 Car Garage, 2 Master Bedrooms, Main Fl Office, Lots Of Upgrades, East Facing, Soaring Ceiling Heights & Oversized Windows. Chef's Kitchen, Granite Counter Tops, Servery/Pantry & Centre Island. Majestic Family Rm Open To Above, Enormous Master Retreat W/Walk-In Closet & 5 Piece Spa Like Ensuite! Large Bdrms & Lots More! 2 Bedroom Basement With 2 Separate Entrances! (id:24801)
RE/MAX Paramount Realty
673 Glengrove Avenue W
Toronto, Ontario
Welcome to 673 Glengrove Ave W, a beautifully maintained detached home situated on a generous 46ft x 135ft lot. This spacious property features an open-concept layout that maximizes functionality and comfort for everyday living. Enjoy unbeatable convenience with easy access to highways and public transit, including nearby subway stations. Just minutes from Yorkdale Shopping Centre, restaurants, parks, and more. A perfect blend of urban accessibility and suburban tranquility ideal for families and professionals alike. (id:24801)
Hc Realty Group Inc.
3413 - 50 Charles Street E
Toronto, Ontario
*Furnished* 5 Star Condo Living Casa III Gorgeous. Luxury At Its Finest, Stunning Corner Unit With Huge Warp Around Balcony. Located Perfectly By Yonge & Bloor, Steps To Bloor Street Shopping, U Of T & Subway. High Level With Absolutely Amazing City View And Unobstructed View From Hugh Wrapped Around Balcony! Split 2 Bedrooms Have Its Own Privacy. (id:24801)
Central Home Realty Inc.
13551 Concession 5 Road
Uxbridge, Ontario
The Perfect 3+1 Bedroom & 3 Bathroom Custom Log Home *Situated On 50 Acres* Half Acre Natural Spring Fed Stocked Pond* Scenic Views, Walking Trails & Abundant Wildlife* Enjoy 4,147 Sqft Of Luxury Living Space* Grand Foyer W/ 16Ft High Ceilings *Custom Chandelier* Granite Stone Double Sided Fireplace Wall* Open Concept Living W/ Newer Panoramic Windows Overlooking Green Space In All Key Areas* New Chef's Kitchen W/ Custom Cabinetry *Two Tone Color Design* Large Centre Island W/ Quartz Counters & Matching Backsplash* Ample Storage W/ 2 Pantries & Custom 24x48 Tiles* Family Room Walk Out To Interlocked Fire Pit Sitting Area* Custom Sliding Doors* Primary Bedroom W/ Massive Window Overlooking Pond *Walk Out To Yard* Large Closet Space *4Pc Ensuite* Second Bedroom W/ Large Closet Space & Picture Window* 2 Full Baths On Main Floor* Multi Functional Loft Space W/ Dedicated Office Space *Custom Light Fixture* 3rd Bedroom W/ Dbl Closet & Window* Large Mudroom W/ Vaulted Ceilings & Large Bay Window* Multi-Functional Finished Basement W/ Large Windows Throughout *Built In Speakers* Large Bar Area W/ Sitting *Perfect For Entertainment* 4th Bedroom In Basement W/ Large Window, Closet Space & Direct Access To 4Pc Bathroom* Geothermal Heat Source *Save Thousands On You Heating* Custom 1,350 Sqft Sun Deck W/ Massive 445 Sqft Gazebo Overlooking Pond & Greenspace* 3 Car Detached Garage W/ Heated Workshop* Hydro Supplied To Detached Garage & 2nd Storey Loft Space* Endless Potential* Move In Ready *True Home Oasis* **EXTRAS** 1,980 Sqft Garage Built In 2003* 445 Sqft Gazebo Built In 2005* 200 AMPS Control Panel (Main Panel) Pony Panel In Garage* High Speed Bell Internet* School Bus Route* Poured Concrete Foundation* Electrical Rough-In For Pump In Pond* All Newer Windows (90%) *Newer Sliding Doors *Newer Chimney Vents *Newer Shingles On Gazebo* Must See! Don't Miss! (id:24801)
Homelife Eagle Realty Inc.
Bsmnt - 1584 Quail Run Drive
Oshawa, Ontario
Basement Apartment with 2 large bedrooms, separate Entrance, separate Ensuite Laundry Situated In Family-Friendly High Demand North Oshawa. Backing On to Park, School, Walking Trls Via Pond, Community Centre. Featuring open Concept Layout - Modern Kitchen With S/S Appliances, Led Pot Lights Thrt, Laminate Floors, One washroom. 1 Parking Space Driveway. Quick Commute to Durham College and Uoit, Transit. Near Many Schools, Park, Wal mart Shopping Centers. (id:24801)
Royal LePage Ignite Realty
68 Duncan Street
Welland, Ontario
Only 3 Mins From The Highway, This 3 Bed, 2 Bath, 2-Storey Home Is Near Schools, Parks & Shopping! Main Floor Features Open Concept Living With 2 Piece Bath & Laundry & An Office/Rec Room W/ Its Own Entrance! Kitchen Features An Island, Butcher Block Counter & Breakfast Bar. Second Floor Offers 3 Beds & A Nicely Updated 4 Piece Bath With Ceramic Wall Decor. Single Car Attached Garage & Fully Fenced Yard Too! The last tenants loved the place so much that they lived here for over 3 years! We're confident, you'll love living in this space as much as they did! (id:24801)
Century 21 Innovative Realty Inc.
1499 Marina Drive
Fort Erie, Ontario
Nestled in a tranquil neighborhood, this stunning 4-bedroom, 3.5-bathroom home offers both luxury and convenience. The spacious upstairs den, complete with a balcony, is perfect for a home office or a quiet retreat. The practical layout includes an upstairs laundry room for added ease. The home boasts a separate formal dining room, ideal for hosting dinners and special occasions. A double car garage and a huge driveway provide ample parking space. This property combines comfort, functionality, and style, making it an ideal place to call home. (id:24801)
Save Max Empire Realty
139 Shearwater Trail
Goderich, Ontario
Wake Up to More Than Just a View Wake Up to a Lifestyle!I Nestled in the heart of Goderich, this Coastal Breeze residence offers the perfect blend of peaceful living modern convenience just a short walk to the beach or enjoy the coastal walking path at the end of your street. Brand-new park and dog park just around the corner perfect for a morning jog or afternoon stroll w kids. Plus, the best of Goderich's amenities, shops, schools, and parks.The Westridge model, the largest of The Coast collection. From the moment you step inside, you'll appreciate the seamless flow and thoughtful design. The home features:9-Foot Main Floor Ceilings that create an open, airy feel.Quartz Countertops in the kitchen and bathrooms, combining elegance with durability.Luxury Vinyl Plank Flooring for a modern, sophisticated touch.The open-concept living room, centered around a cozy gas fireplace with stylish shiplap, flows into the dining area and kitchen. A brand-new patio and large fenced-in backyard offer endless opportunities for outdoor enjoyment. The kitchen is perfect for both cooking and entertaining, with a spacious pantry and plenty of counter space.A mudroom off the kitchen includes a powder room, laundry area, and garage access. Plus, a private office at the front of the home provides a quiet work or study space.Upstairs, the primary bedroom is a true sanctuary, featuring a spa-like bathroom with coastal design elements and a large walk-in closet. Three additional spacious bedrooms and a second 4-piece bathroom complete the upper floor, offering ample space for family or guests.At The Coast in Goderich, youre not just buying a home youre investing in a lifestyle. Enjoy a slower pace of life, all while being close to everything you need. With the beach, park and dog park just a short walk away and a stunning home waiting for you, now is the perfect time to make this dream a reality. ** Photos of 3 bedrooms are virtually staged ** (id:24801)
Royal LePage Real Estate Services Ltd.
261 Overlea Drive
Kitchener, Ontario
Great Start Home, very Well maintained, excellent location, Close to Highways, Stores, Hospital with all other amenities and transportation. Large upgraded eat in kitchen and private fenced backyard. Kitchen upgraded in 2022, Quartz countertop, backsplash, new cabinets and finished basement in 2022. Lots of Pot lights. Non-retrofitted Basement. (id:24801)
Homelife Maple Leaf Realty Ltd.
14 Dublin Road
Brampton, Ontario
Beautiful Detached House For lease In mount Pleasant Area 4 Bedrooms, 2.5 Bath, 4 Car Driveway (No Sidewalk), Large Backyard Double Side Entrance To House. Main Floor With Separate Living, Dining& Spacious Family Room & Large Kitchen With SS Appliances, Large Pantry, 9 Ft Ceiling On Main With Floor, Hardwood Stair, Hardwood Floor on Main Floor. Upper Level Finish With Large Master Bedrooms With Full Ensuite & Large Closet. Large Size Bedrooms. Upper Level Laundry Basement Not Included In Rent. Near By All Amenities (school, Go Station, Transit, Library) (id:24801)
Icloud Realty Ltd.
1462 Kitchen Court
Milton, Ontario
Beautiful 4 bedrooms Double Garage Great Gulf Home in a Highly Desirable Neighborhood. Modern Open Concept Design with Lots of Natural Light, 9 ft Ceilings and Hardwood Flooring Throughout. Tastefully Upgraded Kitchen with Chimney Hood, Quartz Countertops and Double Built-in Bins. Great Room with Fireplace. Large Primary Bedroom with 5 Piece Ensuite & Glass Shower With A Spa Like Soaker Tub And 2 Walk-In Closets. Close to Schools, Trails, Parks, and Shopping. Just Move in and Enjoy! (id:24801)
Right At Home Realty
120 Madoc Drive
Brampton, Ontario
Beautiful all brick bungalow available for lease in the most convenient central brampton location. Large living area with upgraded kitchen and full bathroom. 3 large bedrooms with extra sun room addition, perfect for recreational space. Extra bathroom in laundry area. 2 Minutes away from Highway 410, Plazas, Shopping, Grocery and transit. Lots of parking available and garage for extra storage. Basement not included. (id:24801)
RE/MAX Millennium Real Estate
4 Sunnyvale Gate
Brampton, Ontario
Opportunity To Own This Well Maintained Home In Desirable Brampton Location Situated On A Family Oriented Neighborhood Surrounded By 2 Beautiful Parks, Lake of Dreams Park and Trailside Park. Perfect For Growing Families And First Time Home Buyers. This Home Offers 3Bedrooms And 4 Bathrooms With A Finished Basement. Features Include Hardwood Floors On Main, 9Ft Ceilings On Main, Direct Access To Garage, Fireplace In Living Room, Paved Backyard, and Parking Up to 6 Cars. Short Walking Distance To Major Plaza With Grocery & Restaurants. Easy Access To Transit With Bus Stop At Your Doorstep. Nearby Brampton Civic Hospital And Brampton Business Park. Move In As Is Or Opportunity To Paint Your Own Blank Canvas. This Home Is Looking For A New Family To Call It Home. (id:24801)
Century 21 Heritage Group Ltd.
2310 - 2550 Simcoe Street N
Oshawa, Ontario
Luxury 1 Bed + Den Condo, 596 Sqft + Balcony in Tribute Community Modern Building with excellent Amenities, Features Laminate Floors, Modern Kitchen With Quartz Countertops, Backsplash & Built-In S/S Appliances. Open Concept Layout With Floor To Ceiling Window W/ Lots Of Natural Light. Walking Distance To Durham College & Ontario Tech University ! Steps to Riocan Plaza, Costco, Banks, Restaurants, Freshco Supermarket & Shopping. Minutes To Hwy 7, 407 & 412. Durham Region Bus And Go Bus At Door Steps, Public Schools, And More. (id:24801)
RE/MAX Hallmark Realty Ltd.
D - 50 Freeman Street
Toronto, Ontario
Beautiful fully renovated private 3rd floor unit in the sought after Birchcliff Village. 2 Bedrooms with a brand new kitchen with stainless steel appliances, brand new washroom, and private laundry. New vinyl plank flooring throughout. Heat, hydro, water and internet included! Steps to public transit. Minutes to schools, parks, shops, restaurants and the Scarborough Bluffs. (id:24801)
Royal LePage Signature Realty
61 - 113 Palmdale Drive
Toronto, Ontario
Welcome to 113 Palmdale Drive, a spacious sun-filled 4-bedroom end-unit condo townhouse in one of Scarborough's most convenient and family-friendly communities Tam O'Shanter-Sullivan. This rare layout offers generous living space, perfect for growing families. The oversized living area flows seamlessly to a private backyard terrace, an ideal space for summer barbecues, entertaining, or quiet evenings under the stars. Upstairs, you'll find four spacious bedrooms with plenty of storage and natural light. The home is just steps from parks, schools, Bridlewood Mall, TTC, and easy access to the 401 & DVP. Enjoy a short drive to Fairview Mall, plus nearby grocery stores, restaurants, and trails make this an unbeatable lifestyle location. A rare end-unit opportunity with loads of potential, don't miss your chance to get into this well-run complex in a prime part of the city! (id:24801)
RE/MAX West Realty Inc.
407 - 55 Harrison Garden Boulevard S
Toronto, Ontario
Probably Location is of the best feature of this building! Nestled in a great Neighborhood Behind Avondale Community Park, this spacious one-bedroom Condo in the Prestigious Mansions of Avondale, a Luxurious mid-rise by Shane Baghai is just minutes away from Yonge and Sheppard Subway Stations, as well as easy access to Highway 401.One of the Best layout for the one-bedroom apartment in heart of North York! Freshly painted! All utilities included in maintenance fee ! (id:24801)
Century 21 Heritage Group Ltd.
2709 - 33 Helendale Avenue
Toronto, Ontario
Just Over 4 Year New Whitehaus By Lifetime. Yonge & Eglinton. Corner Unit, High Floor, Unobstructed Views. Amenities Include Fitness Center, Event Kitchen, Artist Lounge, Games Area & Beautiful Garden Terrace. Steps Away Or Easily Accessible By Ttc/Eglinton Lrt. Near 100 Walk, Transit & Bike Scores. (id:24801)
Homelife Landmark Realty Inc.
5 Ellerbeck Street
Toronto, Ontario
Your New Home Is Here! Offers Anytime on this Beautiful Detached 3 Story, 4+1 Bedroom, 4 Bathroom With Private 3 Car Parking Home Is Located In The Sought After Playter Estates And Jackman Public School Pocket. The Home Offers Over 2,700 sq ft Of Living Space, Privately Fenced, Low Maintenance Landscaped Back Yard, In-Law Suite With Separate Entrance, Large Primary Bedroom, With Large 5Piece En-suite. Classy Formal Dining Room, The Oversized Family Room With Access To The Deck And A Cozy Living Room With Fireplace Provides Easy Flow Around The Main Floor And Is Ready For Their Next Owners. The Open Concept Kitchen With High Ceilings, Multiple Skylights And Walk Out To Deck Provides Convenience And An Entertainers Dream. Walking Distance To The Danforth, Trendy Shop, Restaurants And The Danforth Music Hall Makes Decisions On Where To Go Hard, But Also Exciting. Whether You Are A Family With Young Children, Looking To Offset Costs With The In-Law Suite Or Maybe Have an Older Parent or Family Member Live With You, Then This Is The Place For You To Come Home To. (id:24801)
Trust Realty Group
33 Dover Street
Haldimand, Ontario
Presenting a stunning four-season Lake Erie home/cottage offering the perfect mix of comfort, investment potential, and breathtaking lake views. This home has received over $100,000 in upgrades in the last three years and is move-in ready. Featuring two bedrooms including a spacious master suite with patio door walkout to a lakeview deck plus a bedroom for guests. Enjoy a brand-new kitchen with granite countertops, marble backsplash, and $20,000 in premium stainless-steel appliances including a stackable washer & dryer. The bathroom has elegant porcelain tiles and a glass-enclosed shower with a rain shower head. Comfort is ensured with forced air furnace, central air-conditioning and efficient radiant heat drawn from the hot water tank into the furnace. Additional improvements include a new 200-amp electrical panel, natural gas hookups, lake-fed seep well, a2000-gal water cistern, 2000 gal holding tank, an insulated crawl space, and attic storage. The exterior features include a glass-railed deck with a comfortable seating area, views of the lake, a premium 2021 Grizzly hot tub from Arctic Spas, and a fully fenced yard. Enjoy deeded access to a private sand beach just steps from the property, including a parking space. The Port Maitland pier/lighthouse, marina, sailing club, golf club and public boat launch are all within walking distance. Enjoy all that the Lake Erie lifestyle has to offer; great fishing, bird watching, boating, watersports, bonfires, beautiful sunrises & sunsets or just leisurely strolls along the shoreline. Dunnvilles amenities and the hospital are about a 10-min drive. Hamilton, Niagara or Toronto are about 1 to 2 hour commutes. For builders or those dreaming bigger, the sale includes previously home plans for a brand-new dwelling with a walkout basement and garage. Whether seeking a personal retreat, an income-generating property, or an optimal site for custom construction, this lakeside residence delivers versatility and value. (id:24801)
Royal LePage NRC Realty
1112 - 75 Emmett Avenue
Toronto, Ontario
Very spacious two bedroom and Den ( can be used as a third bedroom).This unit has a NW panoramic views over treed green space. large eat-in kitchen with a newer appliances,ample closet and storage spaces,spacious laundry room.Very warm,clean and attractive lobby. The hallways and lobby is well maintained and spotless.The property is close to all amenities. TTC at your doorstep,close to the new Eglinton Lrt. walk to Parkland/Humber river trails Indoor salt water pool,Gym,bicycle room for a healthy lifestyle. A must see to appreciate (id:24801)
Right At Home Realty


