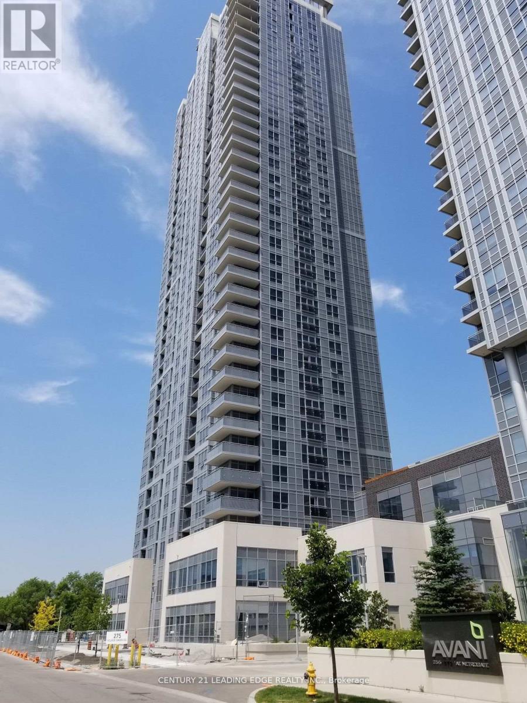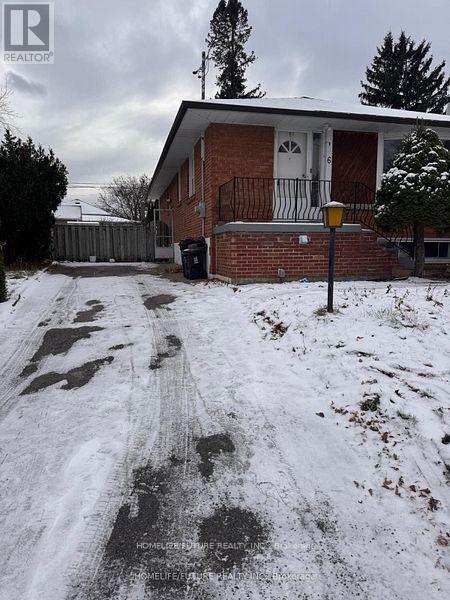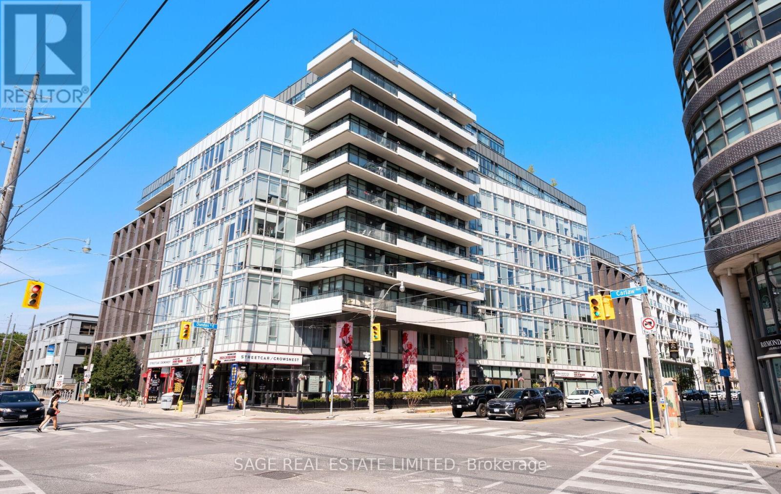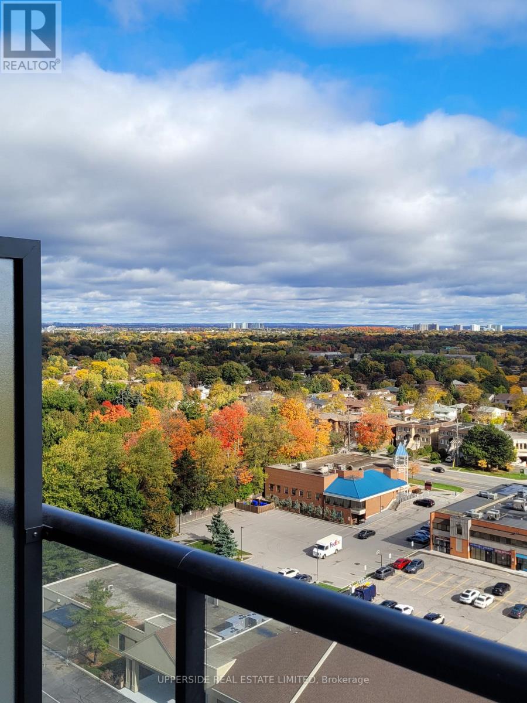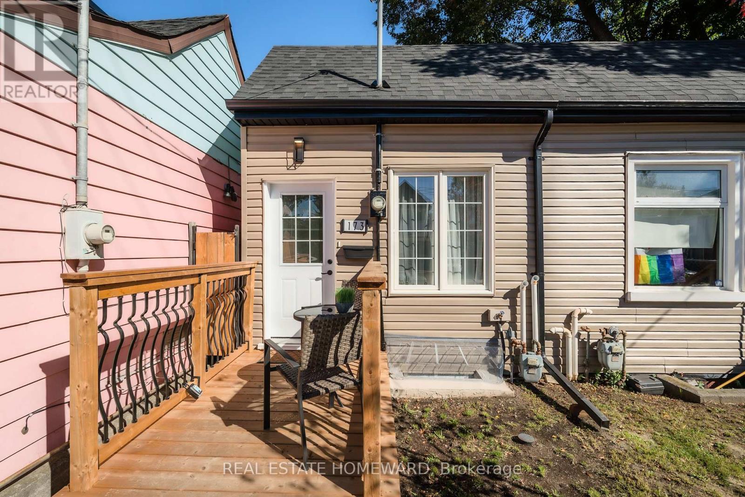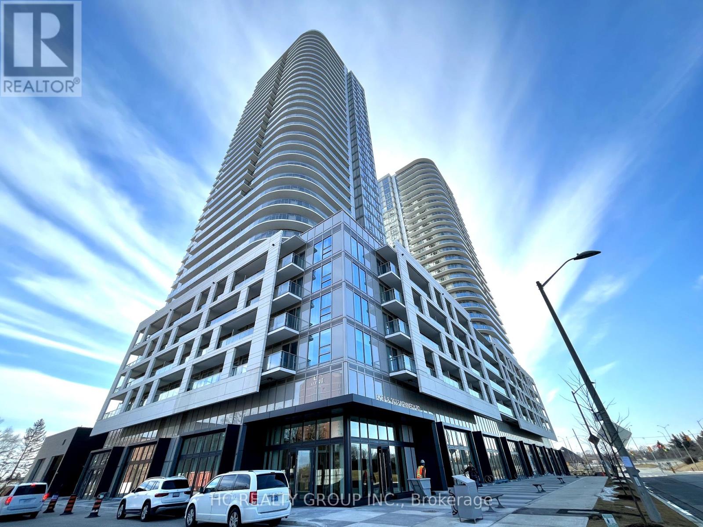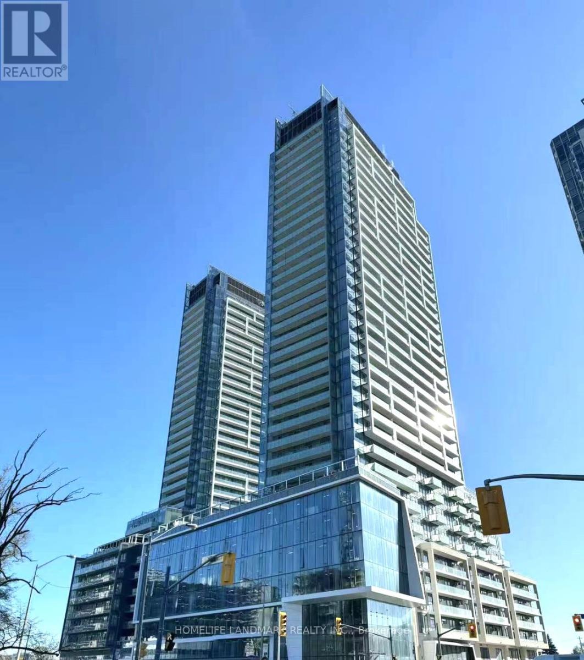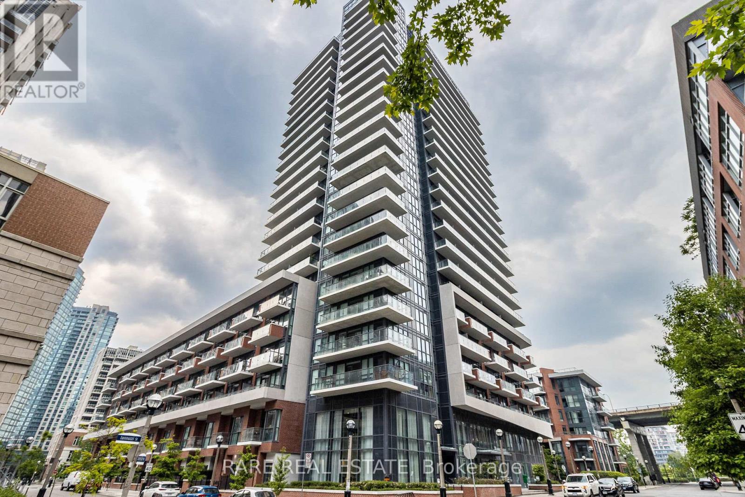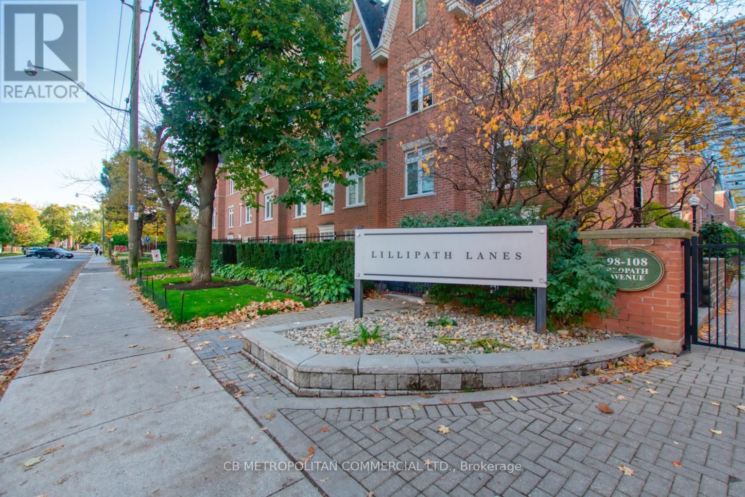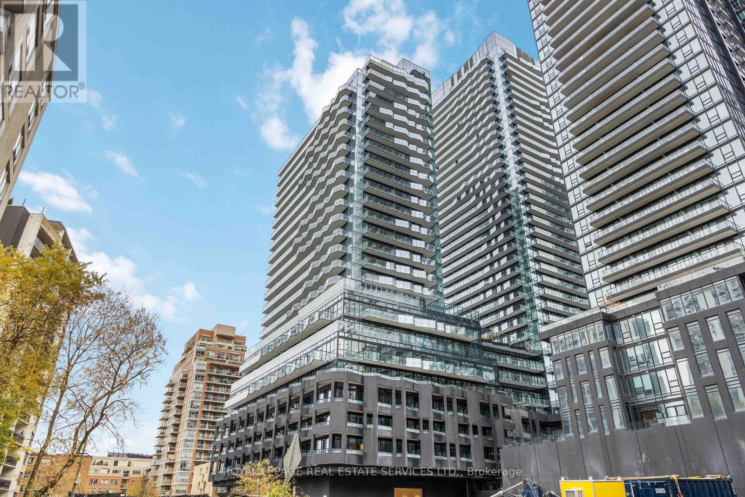1621 - 275 Village Green Square S
Toronto, Ontario
Beautiful one-bedroom condo Avani 2 at Merogate located in vibrant Scarborough. Amenities include, spacious, gym,party room, dining room, meeting rooms, theatre, game room, outdoor barbeque area. Walking distance to many shopping store and businesses. Minutes away from highway 401. This condo offers convenience, luxury, and a vibrant community lifestyle. Include spacious locker for storage and underground parking spot. This condo offers laminate floor throughout, quartz counter top. backsplash, ensuite stackable laundry, 24 hrs concierge services, and many more features. (id:24801)
Century 21 Leading Edge Realty Inc.
Main - 6 Nero Court
Toronto, Ontario
Looking For AAA Tenants! Spacious And Bright 3-Bedrooms, 2 Washrooms, Built In New Appliances.This House Is Located In The Quiet And Very Family-Friendly Eglinton East Community In Scarborough. Over 1100 Sq Living Space. Conveniently Near to TTC Station, Schools, Grocery Stores, Hospital, Quick Access To all Highway (id:24801)
Homelife/future Realty Inc.
420 - 1190 Dundas Street E
Toronto, Ontario
Welcome to The Carlaw by Streetcar Developments - where modern design meets urban convenience in the heart of Leslieville. This bright and stylish 2-bedroom, 1-bath suite offers 627 sq. ft. of well-planned living space featuring 9-ft exposed concrete ceilings, floor-to-ceiling windows with stunning city views, and upgraded contemporary finishes throughout. The sleek kitchen boasts stainless steel appliances and upgraded flooring adds a refined, modern touch. The second bedroom includes sliding glass doors, perfect for a guest room or home office. Enjoy the spacious in-suite laundry room with additional storage, plus a storage locker conveniently located across the hall. Monthly parking is available on-site. Residents enjoy exceptional building amenities including a rooftop terrace, fitness centre, party and theatre rooms, guest suites, and an exclusive 30% resident discount at the on-site Crows Theatre. Just steps from Queen Street's top restaurants, cafés, and boutiques, with TTC at your door and Pape Station only minutes away - this is urban living at its finest. (id:24801)
Sage Real Estate Limited
3a Bonniewood Road
Toronto, Ontario
Bright and Well-maintained 2-storey all-brick detached home with 3 bedrooms, located near Eglinton Ave East and Birchmount Rd. This move-in ready home features solid hardwood floors throughout the ground, roof & air conditioner in year 2024, low maintenance inside and outside. The basement features a separate entrance and a pre-installed electrical outlet reserved for a future stove, offering excellent potential for conversion into a rental unit or in-law suite. Offers parking for 3 cars. Conveniently situated within walking distance to TTC and the upcoming LRT, close to schools, parks, and shopping, etc. (id:24801)
Bay Street Group Inc.
1625 - 3270 Sheppard Avenue E
Toronto, Ontario
Brand new condo at Pinnacle Toronto East. 1 Bedroom + Den 598 sq. ft. interior space & 32 sq ft. balcony. Enjoy an open concept layout with 9 ft ceilings, modern kitchen with Breakfast Bar. Den size that gives you extra space for home office. Blinds will be installed; includes parking and locker. Surrounded by shopping centres, just minutes to Fairview Mall, Scarborough Town Centre, Major Hwy 401 & 404 and public transit. Amenities including outdoor terrace w/BBQ areas. Exercise room, Yoga Room, Kids Play Area. (id:24801)
Upperside Real Estate Limited
173 Coxwell Avenue
Toronto, Ontario
Love condo living but need a yard for Fido and your BBQ? You're in luck! 173 Coxwell Ave gives you the best of both worlds. This stylish 2+1 bedroom home is fully updated, practically maintenance free and move-in ready. New kitchen? Got it! Backyard backing onto Moncur Park? Got it! Awesome Gym Just Up The Street Got It! With A Walk Score 95 it means pubs, groceries, Shoppers Drug Mart, and the TTC are just steps away. As multiple added bonuses, you're minutes to the Beach, Downtown, and major expressways. Urban living with green space and good vibes173 Coxwell has it all! (id:24801)
Real Estate Homeward
3515 - 2031 Kennedy Road
Toronto, Ontario
The Must See Stunning 2 Bedroom Corner Bright Unit At K Square Condos By The Kingdom Development! Floor-To-Ceiling Windows Featuring Unobstructed South West Views With Plenty Of Sunshine. Beautiful Finish W/ Stainless Steel Appliances, And Quartz Countertops. 773Sq.Ft Very Practical Layout W/ Spacious Bedrooms. Amenities Including A Lavish Lobby, A Vast Residential Library, A Music Room, And A Vibrant Kids' Play Area. Prime Location Close To Hwy 401, Public Transport Hubs, Schools, And Shopping Centers. Including 1 Parking + 1 Locker. (id:24801)
Hc Realty Group Inc.
1 Westmore Street
Clarington, Ontario
This Raised Bungalow In Courtice Is A Beauty!!It Offers Indoor/Outdoor Living Heated Sunroom With W/out To One Of 3 Decks, 2 Covered Decks And A Gazebo All On A Private Well-Kept Wooded Corner Lot Of 174' Trees Make It Private. This Has 2 Fireplaces In Vaulted Ceiling Livingroom and Lower Above Ground Family Room With A Walk-out To A Four Season Heated Sunroom Which Also Has A Walk-Out To A Deck. Primary Bedroom Has A Walk-Thru Closet Into A 4 Pce Bath And A Deck Off It Overlooking The Beautiful Backyard. Kitchen Boasts 2 Pantries, Ceramic Floor And Backsplash With A Breakfast Bar Overlooking The Living Room. The Lower Area Has a 17' Family Room And Loads Of Storage Under The Stairs. A 1-1/2 Garage Built-In and Entrance Into The Home, Also A Side Entrance Into The Lower Area Making It Very Private And Separate Entrance. A BBQ Outlet Adds To This Outdoor Living Home And Rounding Out With A 4Pce Bath In Lower Area. Located Close To Both High And Public Schools, 5 Mins To 401, Close To Shopping. It Has It All, Come See This Beauty!!!! (id:24801)
Right At Home Realty
N632 - 7 Golden Lion Heights Heights
Toronto, Ontario
BRAND NEW 3-bedroom unit, bright and spacious, comes with one parking spot and one locker. Two balconies offer you unlimited enjoyable view and pleasure! Perfect for multi-generation families. Tarion Warranty available. ** Limited time offer: Capped Development Charge. Located at the heart of North York, this master-planned community offers you the unbeatable convenience and easy assess to GTA! H Mart grocery store inside the building is coming soon. Just steps away from TTC subway station and GO Bus Terminal, and quick access to highway. Must visit the AMENITIES located at 3rd floor and 9th floor, which include fitness area, sauna, movie theater, infinity pool, outdoor BBQ area, kids playroom and various party rooms. **Property tax has not been assessed yet. Current amount is estimated. (id:24801)
Homelife Landmark Realty Inc.
806 - 38 Iannuzzi Street
Toronto, Ontario
** Fully Furnished Unit ** Welcome To 38 Iannuzzi St Unit 806! "Fortune At Fort York" Gorgeous 2 Bedroom 2 Bathroom Suite.. Well Maintained, Like New. Floor To Ceiling Windows Throughout. Modern Kitchen, Integrated Appliances, Centre Island, Stone Counters, Marble Back Splash, Spacious Floor-Plan. Massive 215 Sqft Terrace, W/ 2 Access From Unit. Steps To The Waterfront & Billy Bishop Airport. Superb Amenities, Courtyard, 24 Hr Concierge & Security Guard, Guest Suites & More. Comes W/ Parking Spot. Close To King West, Restaurants, Grocery, Ttc, Highway & More. **EXTRAS** Flexible Length Of Stay Options. (id:24801)
Rare Real Estate
5 - 98 Redpath Avenue
Toronto, Ontario
Welcome to Lilipath Lane Townhomes-where Midtown living meets modern comfort! This bright, fully renovated 2-bed, 2-bath condo-townhome offers two levels of open-concept space just steps from Yonge-Eglinton Subway line& the new Eglinton LRT. Enjoy a stylish kitchen with Built-In appliances, cozy fireplace, and walk-out to a private terrace for summer BBQs. Upstairs features a serene primary suite, and renovated 4-piece bath. New flooring throughout. Soon-to-be-completed new gate. Includes 1 parking & 1 locker. Walk to subway, shops, cafés & top-rated schools. With prices stabilizing and rates trending down, now is the perfect time to call this beautiful townhome yours! (id:24801)
Cb Metropolitan Commercial Ltd.
1011 - 120 Broadway Avenue
Toronto, Ontario
Welcome to Suite 1011 at 120 Broadway Avenue - a modern studio retreat in the heart of Toronto's vibrant Yonge & Eglinton community. This thoughtfully designed condo offers a bright, open-concept layout with floor-to-ceiling windows, light wide-plank vinyl flooring, and a spacious balcony with urban views.The contemporary kitchen features sleek flat-panel cabinetry, quartz countertops, integrated appliances, built-in oven and microwave, and a modern cooktop. The open living/sleeping area offers flexible layout options and seamless indoor-outdoor flow with a walkout to the balcony. The 3-piece bathroom is beautifully finished with a walk-in glass shower, tile floors, a modern vanity with storage, and designer fixtures. An in-suite stacked washer and dryer add everyday convenience. Exceptional Building Amenities: Indoor Pool, Fitness Centre, Spa, Lounge, and Meditation. Located in one of Toronto's most desirable neighbourhoods, you're steps to the TTC, Eglinton LRT, boutique shops, incredible restaurants, cafés, parks, and all the lifestyle amenities Midtown has to offer. A perfect blend of comfort, function, and city living - this studio is move-in ready and designed to impress. Some photos have been virtually staged. (id:24801)
Royal LePage Real Estate Services Ltd.


