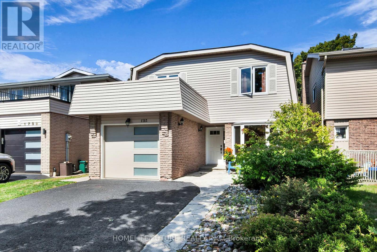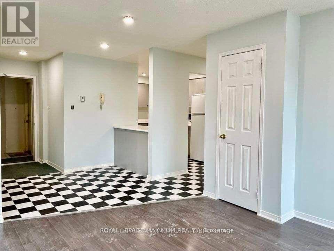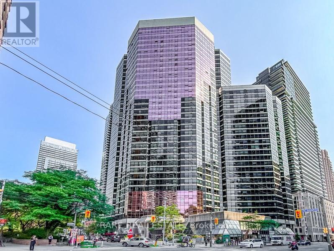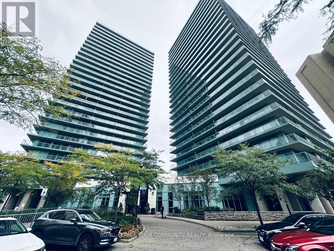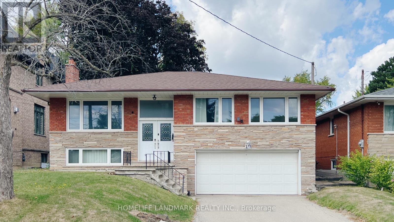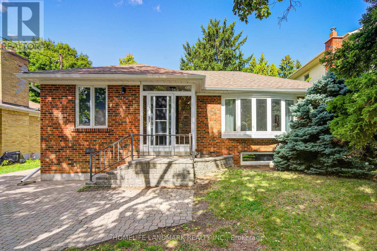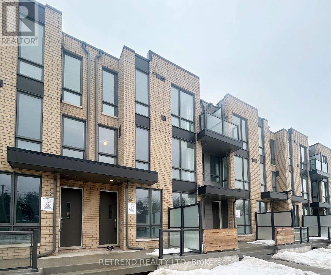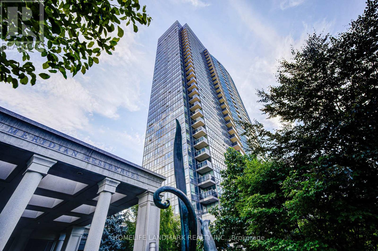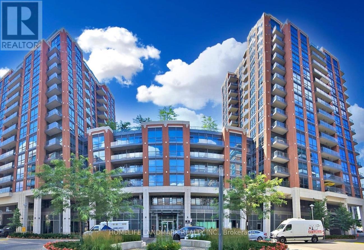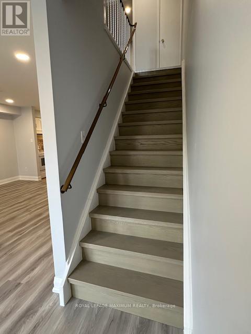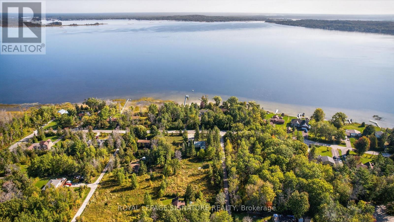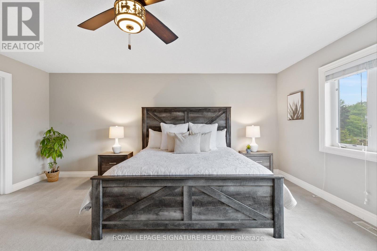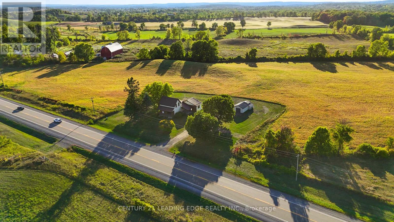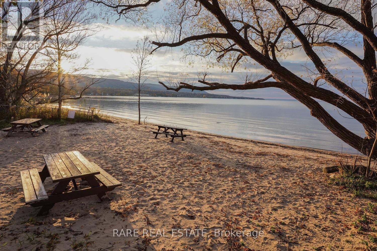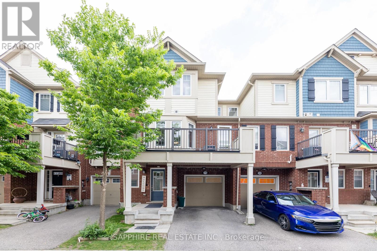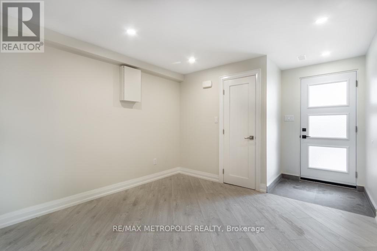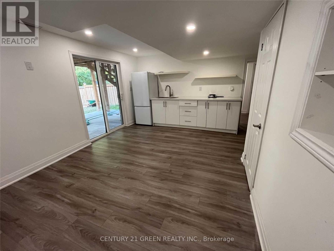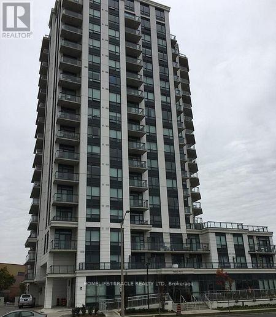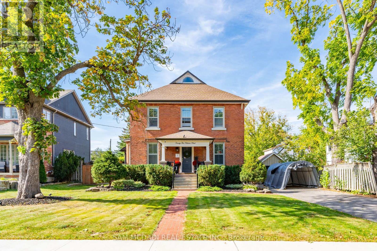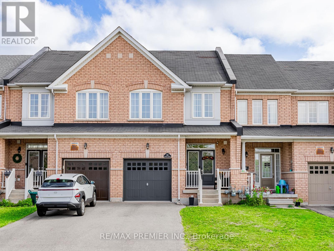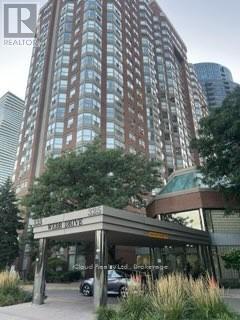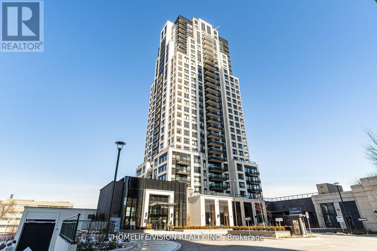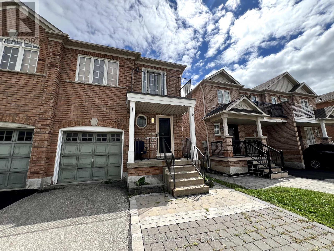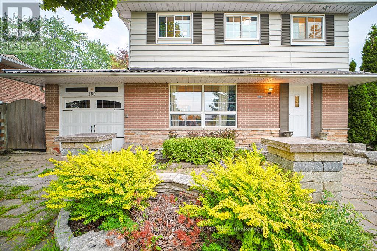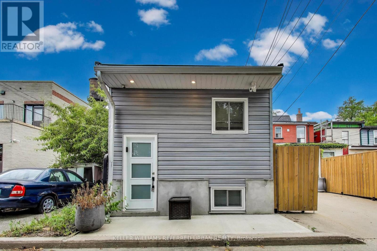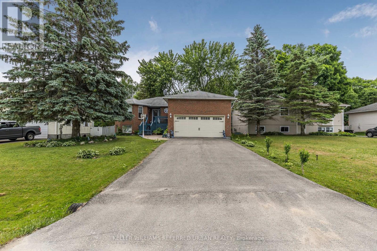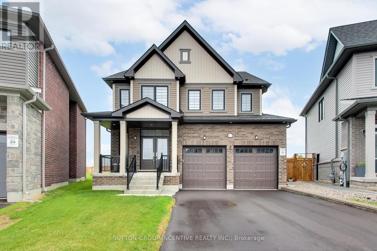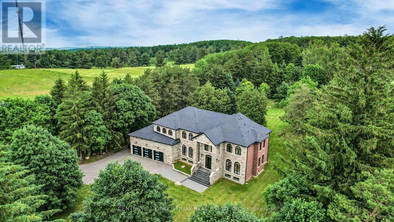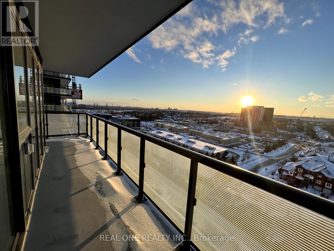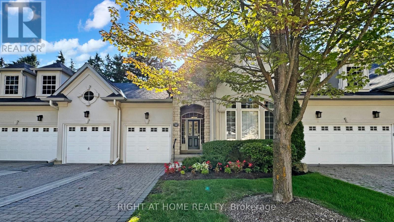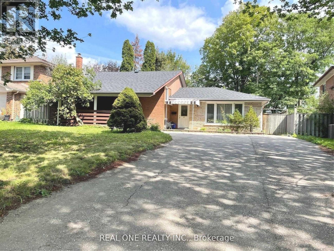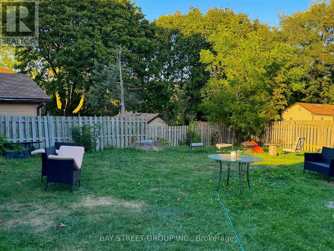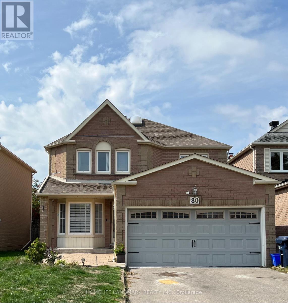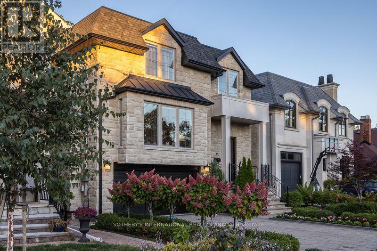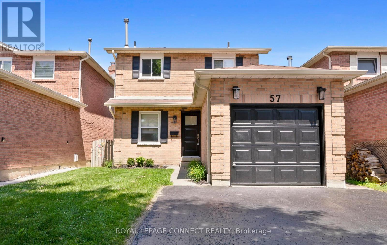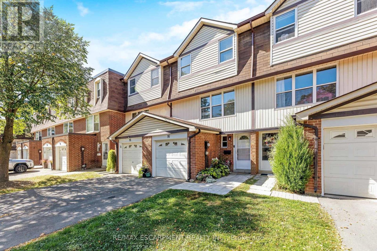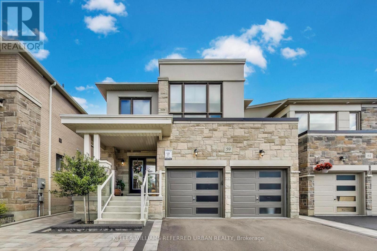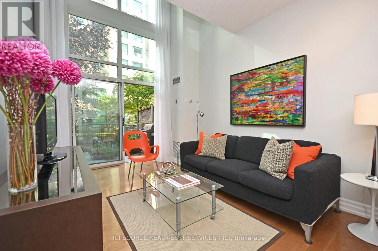1757 Shadybrook Drive
Pickering, Ontario
Welcome To An Exceptional Home Nestled In The Prestigious Amberlea Area Of Pickering, Where Comfort Meets Connectivity And Thoughtful Design. This 2,186sqft Residence Immediately Draws You In With Luminous, Light-Filled Living Spaces And Thoughtful Touches That Make Every Corner Feel Like Home. As You Enter, The Expansive Living Room Beckons With A Cozy Fireplace, A Focal Point Perfect For Hosting Friends Or Enjoying Serene Evenings. The Kitchen Is Both Stylish And Practical, Featuring An Ample Pantry That Blends Form With Storage. Upstairs, Three Spacious Bedrooms Await, Including A Luxurious Primary Suite Designed For Restful Retreats, Complemented By A Beautifully Appointed Four-Piece Bathroom. The Lower Level Continues The Vibe Of Easy Family Living With A Vast Family Room Featuring A Second Fireplace Your Go-To Spot For Movie Nights, Game Days, Or Relaxed Gatherings. Step Into Your Own Serene Retreat In The Backyard Where A Sleek, Natural-Gas Fire Table Becomes The Focal Point For Gathering, Whether You're Hosting Lively Evening Soirees Or Settling Into Quiet, Peaceful Evenings. Nearby, A Sumptuous Hot Tub Nestled Beneath An Elegant Gazebo Offers The Perfect Sanctuary For Soaking Away The Day, Rain Or Shine. This Thoughtfully Designed Outdoor Haven Blends Functionality With Ambiance, Creating An Enchanting Extension Of Your Home Well Suited For Both Entertaining And Tranquil Solitude. Just Off Whites Road, Enjoy Seamless Access To Highway 401 For Swift Transportation To Downtown Toronto. Transit-Friendly And Walkable By Local Standards, The Area Offers Nearby Durham Transit Bus Service With Stops Within Easy Reach. Outdoors Enthusiasts Will Appreciate The Many Parks Within Amberlea From The Family-Friendly Playgrounds, Sports Fields, And Splash Pad At Amberlea Park To The Tranquil Trails Of Altona Forest Just Steps Away. (id:24801)
Homelife/future Realty Inc.
241 Lake Driveway Drive W
Ajax, Ontario
Experience the best of lakeside living in this beautifully situated Discovery Bay home, located in Ajaxs highly desirable South community. Enjoy a private and serene backyard with a rear gate opening to the forest, just steps from the Waterfront Trail, Duffins Creek, and Rotary Park. Featuring elegant hardwood floors and California shutters throughout, this residence offers both comfort and style. Conveniently close to Ajax GO, shopping, and all amenities. (id:24801)
Homelife Landmark Realty Inc.
126 Hawkshead Crescent
Toronto, Ontario
Location, Location, Location!!! Unique freehold townhome located In famous school zone, David Lewis P.S. DrNorman Bethune C.I. Fully renovated with major $$$ upgrades: kitchen, bathrooms, flooring, lighting, and more. Move-in ready! Steps away from top-rated schools, parks, vibrant plazas like Food Mart and T&T, and easy access to 404/401 and TTC. (id:24801)
Homelife Landmark Realty Inc.
709 - 68 Merton Street
Toronto, Ontario
A Rare Find in Midtown: 1+Den, 2 Bath with Parking & Locker in a Boutique Style Building. Picture this: wake up to the morning sun pouring into your living room from the open west-facing balcony. You get ready with ease, two full bathrooms mean no waiting. Coffee made, laptop in your bag, you're out the door. It's a 5-minute walk to Davisville Station, and you're downtown in no time. On your way home, swing by Sobeys Urban Fresh, just steps from the subway, perfect for picking up fresh groceries for dinner without going out of your way. Don't feel like cooking? No problem. Yonge Street is lined with restaurants, offering plenty of delicious options to satisfy any craving. Back at home, you relax in a quiet, boutique-style building, tucked away on a small street, yet just steps from all the convenience and energy of Yonge Street. On weekends, sleep in, then stroll to a local cafe for brunch. Spend your afternoon walking through Oriole Park or browsing shops along Yonge. If you're driving out of the city for a weekend escape, your parking spot makes it easy no stress, no street parking games. Have friends over? The den doubles as a guest space, and with a second full bathroom, it's comfortable for everyone. You see, this is a lifestyle that blends comfort, convenience, and calm. With a smart layout, excellent condition, parking and locker included, and an unbeatable location near the subway and Yonge Street, Suite 709 at 68 Merton Street is that rare Midtown find you've been waiting for. Whether you're starting your day or winding it down, this is where you'll feel right at home. Book your private showing now! (id:24801)
Condowong Real Estate Inc.
2 - 1633 Dundas Street W
Toronto, Ontario
Live In The Heart Of Dundas St W In This Light-Filled, Second Floor Walk-Up 1 Bedroom Apartment. Open Concept With Plenty Of Natural Light Two Large Windows In Living Area And One In Bedroom. Unit Has A Separate Entrance For More Privacy. No Lower Commercial Unit Below. Many Amenities Available At Your Doorstep Including Ttc Transit, Restaurants, Bars, Parks, Etc. No Smoking, No Pets. Easy To Show!Renovated New Floors, New Bath W/ Glass Shower,Freshly Painted (id:24801)
Royal LePage Maximum Realty
310 - 1001 Bay Street
Toronto, Ontario
Welcome Home To The Most Iconic Building On The Bay Street Corridor - 1001 Bay St Overlooking St.Basil's Church & Park Make This One Of The Highest In Demand Neighbourhoods in Toronto. The unit features an open-concept living area, large windows allowing plenty of natural light, and a private balcony with scenic views. The kitchen is equipped with sleek appliances, and the bedroom is spacious with ample closet space and ensuite entry to the 4pc Bathroom. Located in a well-maintained building, it offers both comfort and convenience. Truly exceptional amenities and building features include 24hr security/concierge, 2 level gym, indoor pool, sauna, whirlpool, squash court, basketball half court, billiard room, library, roof top terrace for hosting BBQ's, guest suites & visitor parking. Internet & Cable TV Included. Come View This Unit Today As It Won't Last Long!! (id:24801)
Rare Real Estate
1003 - 5500 Yonge Street
Toronto, Ontario
Location, Location, Location! Two Bedrooms Unit In The Heart Of North York With Unobstructed South-East View. Large Balcony. Steps To Subway, Highway, Town Center, Library, School, Shops &Restaurants! Gorgeous City's Day And Night View. Split Bedrooms Design. Bright, Clean &Spacious Unit. Open Concept Gourmet Kitchen. Amenities Include Gym, Virtual Golf, Billiards Room, Guest Suites, Theatre, Party Rooms, 24 Hr. Concierge. Ample Ground Visitor Parking. One Parking + One Locker Included. (id:24801)
Royal LePage Your Community Realty
10 Silverview Drive
Toronto, Ontario
Functional Floor Plan With No Wasted Space. Fully Finished Basement With Walk-Out. Freshly painted and Newly Finished Hardwood Floor and Stained Deck. Amazing Location Steps Away From Large Park And 15 Minutes Walking Or 3 Minutes Driving Distance To Grocery Stores, Restaurants, Banks, and Shopping on Yonge Street (id:24801)
Homelife Landmark Realty Inc.
176 Mckee Avenue
Toronto, Ontario
Welcome to this stunning renovated home in the heart of Prestigious Willowdale Community, TPerfectly situated just minutes to Bayview Village, TTC subway, North York Centre, top restaurants, parks, and Highways 401/404, Sitting on a 50 x 127 ft premium lot, this bright and spacious property feature with concept layout, Finished basement with separate entrance, perfect for an in-law suite, nanny quarters, or potential rental income, Large deck and private backyard, ideal for barbecues and outdoor gatherings, Located in the highly ranked McKee PS and Earl Haig Secondary school district, this meticulously maintained home offers tremendous value and flexibility whether you are a growing family, investor, or builder. (id:24801)
Homelife Landmark Realty Inc.
36 Turtle Island Road
Toronto, Ontario
Beautiful brand-new 3-bedroom, 3-bathroom condo townhouse in a highly sought-after location near Yorkdale Mall, the subway, and the Lawrence Heights Community Center. Surrounded by parks, playgrounds, and top-rated schools, this south-facing three-level home combines modern urban convenience with family-friendly charm. Enjoy seamless access to the TTC, major highways, restaurants, and green spaces. Highlights include a custom-designed kitchen with high-end stainless steel appliances and premium blinds provided by the landlord. A perfect choice for comfortable and convenient living in one of the citys most desirable neighborhoods (id:24801)
Retrend Realty Ltd
813 - 135 East Liberty Street
Toronto, Ontario
Junior 1 Bed & 1 Den, 2 Full Bathroom, den can be used as 2nd bedroom. Facing South -Lake View, High Ceilings, Security, Concierge, Retail Market, High Class Amenities, Locker,1 Parking. Breathtaking Views, Liberty Village's Landmark. Enjoy A Perfect Transit Score& Walker's Paradise Steps From TTC, Den Can Be Used As 2nd Bdrm. Go Station, Future King-Liberty Station, Restaurants, Grocery ,Banks LCBO, Shopping & More. Features12,000 Sf Of Indoor & Outdoor Amenities. (id:24801)
Royal LePage Flower City Realty
1011 - 15 Greenview Avenue
Toronto, Ontario
A Must See! It is an unobstructed breathtaking view 2-bedroom, 2-bathroom suite in the Meridian Condos by Tridel. Ready to Move-in unit, Fully Renovated, New flooring and New paint. Thoughtfully designed with a spacious split-bedroom layout, this unit offers both comfort and privacy. Enjoy abundant natural light all day long. One parking spot and a locker included. Residents of Meridian have access to top-tier amenities, such as an indoor pool, hot tub, sauna, fitness centre, library, billiards and card rooms, party room and guest suites. Perfectly situated just steps from Yonge and Finch, you'll be close to TTC subway access, banks, dining, shopping, and all the vibrant offerings of North York. (id:24801)
Homelife Landmark Realty Inc.
523 - 31 Tippett Road
Toronto, Ontario
Beautifully designed one-bedroom suite with spacious open-concept kitchen. Enjoy premium amenities including a rooftop garden with outdoor pool, 24-hour concierge, modern fitness centre, and additional lifestyle features.Walking Distance To Wilson Station. Close To Hwy 401, Allen Rd, York University, Yorkdale Shopping Mall. (id:24801)
Homelife Landmark Realty Inc.
2601 - 38 Grenville Street
Toronto, Ontario
Welcome to your ideal investment opportunity or cozy urban retreat! This charming 2-bedroom, 2-bathroom, 1-parking space condominium offers comfort, convenience, and a prime location near the college district. Key Features: 2 Bedrooms, 2 Bathrooms, 1 Designated Parking Space, 752 Sq Ft of Living Space. Highlights: Bright and Airy Layout, Modern Kitchen with Stainless Steel Appliances, Spacious Bedrooms with Ample Closet Space, Ensuite Bathroom in Master Bedroom, Private Balcony for Relaxation. Additional Benefits: Conveniently Located Near College, Shops, and Restaurants, Easy Access to Public Transportation. (id:24801)
Trustwell Realty Inc.
Upper - 1537 Dundas Street W
Toronto, Ontario
Large 2 Bedroom Apartment In The Heart Of Little Portugal, TTC Stop At The Door. Close To Shopping, Churches, Parks And The Dufferin Mall. Open Concept With Plenty of Natural Light. Completely Renovated, Shows Well! (id:24801)
Royal LePage Maximum Realty
308 Mineola Road E
Mississauga, Ontario
Excellent Opportunity for Builders, investors & home buyers to get into one of the most highly sought after Mineola neighbourhoods! Charming 3-bdrm bungalow on a rarely offered 50' x 172.5' premium, pool sized lot. Surrounded by multi-million-dollar custom homes, minutes to Port Credit, Waterfront, Marinas, Parks, Bike trails, top rated schools, University of Toronto Mississauga campus. Quick access to QEW, Go Train, downtown & airport. Separate entrance to a finished basement with an in-law suite. Expansive sunny South facing private backyard oasis & long driveway. Great potential in one of the most desirable GTA neighbourhoods! (id:24801)
Sutton Group Old Mill Realty Inc.
81-77 Bass Bay Drive
Tay, Ontario
ATTENTION BUILDERS! **Unlock the Potential of Bass Bay: A Builders Dream in Victoria Harbour!** Introducing an exceptional opportunity at 81 & 77 Bass Bay! This unique offering combines a charming detached home with three additional lots, making it the perfect canvas for your vision. Nestled in a picturesque waterfront community, this property is brimming with potential. The existing home is ready for your creative touch, offering a blank slate to design your ideal living space. With three adjacent lots included, you have the option to sever and build, maximizing your investment in this sought-after area. Imagine crafting a stunning multi-family residence or beautiful single-family homes, all while enjoying the serene surroundings of Georgian Bay. This is not just a property; its a chance to shape a vibrant community and capitalize on the booming real estate market. Don't miss out on this rare opportunity to build your legacy in a charming waterfront locale. Endless possibilities that await at Bass Bay! FOUR - 100 x 150 LOTS + 4 Season Cottage Total 5.5 Acres Land Sold 'As Is'. (id:24801)
Royal LePage Signature Realty
1668 Metro Road
Georgina, Ontario
**FAMILY HOME on the shores of Lake Simcoe** Discover the perfect blend of comfort and serenity in this stunning 3-bedroom, 3-bath home, just steps away from the shimmering waters of Lake Simcoe in the charming Willow Beach community. Immerse yourself in a lifestyle where lakefront leisure meets modern living! As you step inside, be greeted by beautifully landscaped surroundings and spacious, airy interiors featuring 9' ceilings throughout the main and upper floors.The elegant oak staircase leads you to an open-concept kitchen that boasts a breakfast bar, double sink with built-in R/Owater system, upgraded tall cabinets, and under-mount lighting, perfect for culinary enthusiasts. A cozy breakfast area invites you to enjoy your morning coffee while soaking in views of the backyard. The dining room, adorned with hardwood floors and a picturesque window overlooking the front porch, creates an inviting space for family gatherings. Relax in the living room with views of the backyard and warm up by the fireplace during winter months. Retreat to the primary suite,complete with French doors, a walk-in closet, and an ensuite bathroom featuring a double vanity. The bright second and third bedrooms each offer large closets and sun-filled windows, ensuring comfort for family or guests. The unspoiled basement presents endless potential with rare high ceilings and a bathroom rough-in, allowing you to customize it to your liking. Step outside to your idyllic backyard oasis, featuring a custom-built deck, fenced yard, above-ground pool, and hottub perfect for creating lasting summer memories. Located on a school bus route and just minutes away from Hwy 404,this home offers both convenience and tranquility. Dont miss out on this exceptional opportunity to live just steps from the beauty of Lake Simcoe! Schedule your viewing today! (id:24801)
Royal LePage Signature Realty
3125 On-37
Belleville, Ontario
Escape the hustle while staying connected - this charming country home sits on a private, one-acre lot surrounded by peaceful farmland, just 15 minutes from Belleville. The property offers unbeatable privacy, sweeping panoramic views, and the tranquility of rural living with quick access to city conveniences. Inside, you'll find a spacious and inviting layout featuring 3 bedrooms, including a main-floor primary suite with a massive walk-in closet. The updated kitchen flows effortlessly into an oversized living room with a wood-burning fireplace, wet bar, and expansive windows that frame the stunning scenery. Perfect for both entertaining and everyday comfort. Additional highlights include a separate garage, plenty of parking, and outdoor space that's ideal for relaxation or future possibilities. This is a rare opportunity to own a private retreat with room to breathe while staying close to everything you need. (id:24801)
Century 21 Leading Edge Realty Inc.
162 Blue Mountain Drive
Blue Mountains, Ontario
All-Season Luxury Retreat in The Blue Mountains!Discover the perfect balance of tranquility and adventure in this stunning property, ideally located in the heart of The Blue Mountains. With private beach access, enjoy soft sandy shores and breathtaking views of Georgian Bay .Step outside and connect with nature, the 40 km Georgian Trail is moments away, offering endless opportunities for hiking, biking, or cross-country skiing. In winter, ski lifts are just around the corner, making your mountain getaways effortless.After a day of adventure, unwind in your own private spa oasis: relax in the sauna, soak in the hot tub, and refresh in the cold plunge. Every detail is designed for comfort and wellness, creating a true year-round escape.Recent upgrades include: new roof (2024), spa (2024), and shed (2024). An EV charging outlet is also on-site for convenience. Plus, with all indoor and outdoor furniture included, this retreat is fully turn-keyjust move in and start enjoying.This spectacular location is more than a homeits a lifestyle. Experience the best of every season in The Blue Mountains! (id:24801)
Rare Real Estate
79 - 6020 Derry Road
Milton, Ontario
Mattamy's ,Build , around , 1357 Sqft. town house one of the largest floor plan in the complex. Located On A Quite Street & Close To Park. Open Concept Modern Layout W/ Lots Of Upgrades Freshly Painted .Hardwood floor in all floors and bed Rooms. .Modern Eat-In-Kitchen wit stainless steel /Appliances. Bright & Spacious Combined Liv & Din Room W/Pot Lights . Large Balcony walk out to Dining . Potl Fee 119.80 (id:24801)
Sapphire Real Estate Inc.
Ground - 62 Davelayne Road
Toronto, Ontario
One Of A Kind! Newly Renovated Modern Raised Bungalow! Featuring A Large Open Concept Living/Dining And Kitchen, Top Line Stainless Steel Appliances, Master Bedroom Ensuite, 2 Spacious Bedrooms, And Ensuite Laundry. Every Upgrade Imaginable! Attached Garage Storage Locker, One Of The Largest Semi Lots In The Area! Walking Distance To Transit, Schools & Shopping! Don 't Miss This Rare Opportunity ! (id:24801)
RE/MAX Metropolis Realty
Lower - 1210 Fox Crescent
Milton, Ontario
One Bedroom Walkout Basement Available For Lease In Milton. Ideal For One Person Or A Couple. No Smoking. (id:24801)
Century 21 Green Realty Inc.
312 - 840 Queens Plate Drive
Toronto, Ontario
1 Bed + Den + 2 Full Baths Condo Located Close To All Amenities! This Luxury Built Condo Boasts An Upgraded Kitchen With S/S Appliances, Granite Counters And Ceramic B/Splash! Laminate In Living/Dining & Bedrooms And Den! Very Bright & Functional Floor Plan & View And 9' Ceilings! The Best Location For Every Style! The location doesn't get more central than this as you're close to everything you need! Transit, Woodbine Racetrack, University of Guelph-Humber/Humber College, Pearson Airport, Woodbine Mall, Highway 427, hospitals, parks, shops & so much more! (id:24801)
Homelife/miracle Realty Ltd
25 Victoria Street
Milton, Ontario
Discover this historic home in Old Milton, situated on an impressive 65 x 243 ft lot. Designed with a discerning eye for detail, this residence offers a thoughtfully curated living space with 4-bedrooms and 4-bathrooms. Step inside to find 11-ft smooth ceilings, exquisite millwork, and elegant hardwood floors that flow effortlessly throughout the main level. The fully equipped kitchen features Caesarstone countertops, a centre island, stainless steel appliances, and gleaming pot lights, ideal for both casual mornings and entertaining. A bay-windowed dining room provides the perfect backdrop for intimate gatherings, while the stone-tiled family room invites relaxation, anchored by an exposed brick, wood-burning fireplace, and offering tranquil views of the backyard. French patio doors open to the ultimate outdoor oasis. The space features a 24 x 38 saltwater freeform in-ground pool with soft lining, a built-in outdoor kitchen with a BBQ, and a stone fire pit. A heated, filtered in-ground hot tub is seamlessly integrated with the pool system for easy maintenance. The second level features three well-appointed bedrooms, including the owner's suite with pot lights, California shutters, a walk-in closet, and access to a shared spa-inspired 4-piece ensuite with a freestanding tub and glass-enclosed shower. Two additional bedrooms, each with its own closet, complete this level. Venture to the attic on the third floor to discover a private fourth bedroom with vaulted ceilings and a sleek 3-piece bath. The lower level, accessible via a separate entrance, is an entertainer's dream, offering a spacious rec room, a modern 3-piece bath with heated floors, and an electric fireplace. Set just minutes from conservation trails, charming boutiques, and top-rated schools, do not miss this exquisite offering! (id:24801)
Sam Mcdadi Real Estate Inc.
714 - 2495 Eglinton Avenue
Mississauga, Ontario
This brand-new 2-bedroom, 2-bathroom corner-unit condo offers over 955 sq. ft. of modern living with a private balcony in one of Mississauga's most desirable neighborhood. Built by Daniels Corporation, this barrier-free suite includes a luxurious primary bedroom with ensuite, wider doorways, and an accessible washroom. The open-concept layout features a modern eat-in kitchen with an island, quartz countertops, stainless steel appliances, and floor-to-ceiling windows showcasing stunning views of the Credit River and Square One City Centre. Conveniently located beside Erin Mills Town Centre, Credit Valley Hospital, major highways, and transit, and within walking distance to shops, restaurants, parks, and the University of Toronto Mississauga. Includes 1 parking spot, 1 locker, and pre-installed window coverings. A second parking spot is available for $200/month. (id:24801)
Royal LePage Signature Realty
935 Transom Crescent
Milton, Ontario
Gorgeous 3-Bedroom, 4-Bathroom Home in the Highly Sought-After Valley Green Community. Welcome to this beautifully upgraded home, offering modern finishes and timeless elegance throughout. Featuring hardwood floors and soaring 9-foot ceilings on the main level, this residence is designed for both style and comfort. The chef-inspired kitchen boasts quartz countertops, a marble backsplash, upgraded light fixtures, premium faucets, and a gas stove perfect for everyday cooking and entertaining. The spacious primary suite is a true retreat, complete with a spa-like ensuite featuring a glass shower, marble countertops, and a separate soaking tub. Additional highlights include: Outdoor BBQ Hook-up, Professionally finished basement by the builder, adding extra living and entertaining space, and a Wired Sound system. This move-in-ready home combines luxury upgrades with a family-friendly layout in one of the most desirable communities. (id:24801)
RE/MAX Premier Inc.
#411 - 335 Webb Drive
Mississauga, Ontario
Gorgeous unit in the heart of Mississauga! Spacious 2+1 bedroom with one of the best open-concept layouts by Monarchy. Features 2 full bathrooms, updated flooring, freshly painted throughout, and beautifully renovated kitchen and bathrooms. Enjoy fabulous building amenities including indoor pool, exercise room, rec room, squash and tennis courts, and 24-hr concierge. Includes parking. Steps to Square One Mall, library, transit, and easy access to Hwy 401/403. (id:24801)
Icloud Realty Ltd.
1 - 60 Hanson Road
Mississauga, Ontario
Charming End-Unit Townhouse in the Heart of Mississauga! Welcome to this beautifully maintained end-unit townhouse ideally located in the vibrant community of Mississauga. This spacious 3-bedroom home offers comfort, convenience, and modern upgrades. 3 bedrooms, with the Primary bedroom having a private balcony. Upgraded bathrooms, for a fresh contemporary feel. Finished basement for additional living space, office or play area. Prime location in the heart of Mississauga, surrounded by amenities, shopping, parks and a short walk to the Cooksville Go Station. This townhouse is ready to welcome you! (id:24801)
Forest Hill Real Estate Inc.
Ph06 - 10 Eva Road
Toronto, Ontario
Welcome to Evermore at West Village, This Pent House Corner Unit 2 Bedroom 2 Bath Condo Suite In Tridel & Open Living Space, Unique Layout With Spacious And Private Balcony. This Suite Comes Fully Equipped with Energy Efficient 5-star Stainless Steel Appliances, In Suite Laundry with Built-in Storage. Parking And Locker Included. (id:24801)
Homelife/vision Realty Inc.
42 Dashwood Crescent
Toronto, Ontario
Discover urban living with this beautiful freshly renovated apartment, ideally situated in a sought-after neighbourhood. This unit offers a seamless blend of style and functionality. Perfect for individuals or small family. This home features vinyl flooring which ensures easy maintenenceand a contemporary esthetic, an open-concept well lit living room, 2 bedrooms , a modern kitchen and a convenient in-suite laundry. Nestled in a prime location, you will appreciate short distances to local amenities, shopping destinations and public transportation! (id:24801)
Homelife/miracle Realty Ltd
Basement - 3866 Freeman Terrace
Mississauga, Ontario
Clean 1 bedroom apartment In West Mississauga. 1 surface parking. Backyard is shared. Tenant responsible for helping with Snow removal on their parking spot and sidewalk. Separate entrance. Shared Laundry. Great for single/couple/small family or students. Close to Erin Mills Town Center and Recreation Centre, U Of T Mississauga Campus About 15 Min. away, Credit Valley Hospital About 10 Min. No Pets, No Smoking. Private entrance.Tenant pays 40% of utilities and 100% of Phone/Insurance/Internet. Recently painted shows super clean immediate possession available. (id:24801)
RE/MAX Professionals Inc.
1 - 60 Hanson Road
Mississauga, Ontario
Charming End-Unit Townhouse in the Heart of Mississauga Perfect for First-Time Buyers! Welcome to this beautifully maintained end-unit townhouse ideally located in the vibrant community of Mississauga. This spacious 3-bedroom home offers comfort, convenience, and modern upgrades, making it an excellent opportunity for first-time homebuyers. 3 bedrooms, with the Primary bedroom having a private balcony. Upgraded bathrooms, for a fresh contemporary feel. Finished basement for additional living space, office or play area. Prime location in the heart of Mississauga, surrounded by amenities, shopping, parks and a short walk to the Cooksville Go Station. Don't miss out on this fantastic opportunity to own a move-in-ready home in a desirable neighborhood. Whether you're starting your homeownership journey or looking for a convenient, low-maintenance property, this townhouse is ready to welcome you! (id:24801)
Forest Hill Real Estate Inc.
160 Allan Drive
Caledon, Ontario
Turn Key Into A Fully Reno 3 Bed/4 Bath Home W/ Potential GRG Nanny/In-Law Suite. Home Features A Stunning Backyard Oasis w/ B/I Outdoor Kitchen, Pool, Koi Pond/WF, Sheds. Designer Kit W/ Ss App, Quartz CT, HC Cabs. Potlights/HW Fls Thruout + Fresh Paint/Window Cover. Extra High-End Finishes: Updated Bath, Heated Fls, Oak/Insult Bsmt, Broadloom, Entertain Surr/Set-Up, Gas FP, Designer Hardware, Storage + 8 Car Parking. Newer Windows/Door, Roof,Ac/Furnace (id:24801)
Sutton Group Realty Systems Inc.
Laneway - 225 Wallace Avenue
Toronto, Ontario
Welcome to this bright bachelor unit with a private entrance, nestled in a quiet residential pocket just steps from Bloor St W & Lansdowne Ave. Featuring a bedroom with a full ensuite bathroom, this home offers comfort, privacy, and convenience. Enjoy easy access to transit (Lansdowne Station just minutes away), trendy cafes, shops, and all the amenities that make this vibrant neighbourhood so desirable. Ideal for a single professional or couple looking for a peaceful home with urban flair. (id:24801)
Keller Williams Referred Urban Realty
31 John Dillingno Street
Tay, Ontario
This beautifully maintained 3+1 bedroom raised bungalow truly has it all bright, open living spaces, a finished basement with incredible flexibility, and a backyard designed for fun and relaxation.Inside, youll love the natural light, open-concept kitchen with breakfast bar, cozy gas fireplace, and formal dining space perfect for hosting. The primary suite offers a walk-in closet and ensuite, while two additional bedrooms and a spa-inspired main bath with double sinks and Jacuzzi tub give everyone their own retreat.The fully finished basement expands your lifestyle with a spacious rec room, guest bedroom with ensuite, and a dedicated workshop area ideal for hobbies, teens, or extended family.Step outside and discover your private oasis: a covered deck, sunroom, fire pit, landscaped gardens, and even a two-storey kids playhouse built for adventure. Whether its morning coffee, summer BBQs, or evening campfires, this yard was made for memories. Located just minutes from Foodland, Queen's cove Marina, Mckenzie Beach, St. Antoine Daniel Catholic School, Georgian Bay & Highway 12. (id:24801)
Keller Williams Referred Urban Realty
13 Abbey Crescent
Barrie, Ontario
Welcome to 13 Abbey Crescent, this stunning open concept 4 bedroom, 4 bathroom home. At the heart of this home is the gorgeous kitchen with a huge island, quartz countertops, under cabinet lighting, ultra premium Miele appliances and range hood. This amazing kitchen area flows into a great dining room space that connects with the beautiful family room with gas fireplace and massive windows overlooking the sun filled yard. Speaking of the yard this is one of the homes best features as it's one of the biggest yards in the development giving you endless potential. The main level has 9 foot ceilings, beautiful hardwood flooring, stylish window coverings, elegant pot and lighting features. You will also find a bonus room that makes for a great office or kids space on this level. The direct garage access leads into your mudroom/laundry area and there is also the convenience of 2 piece powder room. Follow the beautiful hardwood staircase up which leads you to 4 great sized bedrooms. The primary bedroom is huge with a spa like 5 piece en-suite that includes a free standing tub, stand alone shower, water closet and double vanity. Who doesn't love an oversized walk in closet? There will be no arguing over bathrooms for the kids as the 3 remaining bedrooms have that covered with a gorgeous jack and jill bathroom and the remaining bedroom has it's own en-suite. Located in south Barrie close to highways, The GO, shopping and restaurants. This place truly has it all and is a wonderful family home. (id:24801)
Sutton Group Incentive Realty Inc.
14705 Jane Street
King, Ontario
Set on 2.5 ac. of fully fenced, gated land in sought-after Rural King, this arch stunning custom-built estate only 2 years old perfectly blends luxury, privacy, and practicality. Offering over 7,500 sq ft of meticulously crafted living space, this nearly new home features 4+1 bedrooms and 6 bathrooms, thoughtfully designed with vision and care to create your forever dream residence. From the moment you arrive via the long, tree-lined driveway, serenity and seclusion welcome you. Inside, the grand great rm impresses w/soaring two-story ceilings, refined acoustics, and abundant natural light ideal for grand entertaining or intimate family gatherings. The heart of the home is the gourmet chefs kitchen, anchored by a massive quartzite island and equipped with premium built-in appliances: two cooktops, two ovens (including steam), two dishwashers, and an oversized fridge/freezer. A w/i pantry with room for a stand-up freezer offers ample storage, perfect for hosting or daily life. Designed for multi-generational living, the main flr includes a second primary suite with accessible ensuite featuring a W/I shower and accommodations for aging parents or guests. Every br has its own private ensuite, ensuring comfort and privacy. Functional features enhance daily ease: two laundry rooms (main and upper levels), dog wash station near the mudroom, dedicated main floor office, and a three-car garage. The finished basement offers 12-foot ceilings and a rough-in golf simulator, ideal for a gym, theatre, games room, or extra living quarters perfect for guests, teens, or extended family. Enjoy outdoor living on the two-tiered deck, where sunrise coffees and sunset dinners become daily rituals. Despite the peaceful rural setting, you are minutes from Highway 400, top private schools, parks, hospitals, and shopping. This isn't just a home, its a legacy property, built w/intention, soul, and timeless elegance. A place to thrive, host, grow, and create lasting memories for generations. (id:24801)
Century 21 King's Quay Real Estate Inc.
1215 - 85 Oneida Crescent
Richmond Hill, Ontario
Yonge Parc 2 where style meets convenience in the heart of Richmond Hill! This bright and spacious 2-bedroom, 2-bathroom condo features a modern open-concept layout, soaring 9-ft ceilings, and wide plank flooring throughout. The sleek kitchen boasts quartz countertops, stainless steel appliances, and a central island perfect for entertaining. Step out onto an oversized southwest-facing balcony, accessible from both the living room and the primary bedroom - ideal for morning coffee or evening sunsets! Includes 1 parking and 1 locker. Enjoy top-tier building amenities and unbeatable proximity to Yonge St, Hwy 7, GO/Viva transit, shopping, restaurants, and more. (id:24801)
Real One Realty Inc.
9 Arlington Way
Markham, Ontario
The Space of a Home, the Ease of a Condo - Welcome to The Cotswolds. An exceptional bungaloft townhome that blends timeless design with everyday ease of living. Enjoy the space and feel of a house with the convenience of condo living.The main floor has everything you need for daily living: a bright kitchen, open living and dining area with soaring cathedral ceilings, a primary suite with walk-in closets and spa-like ensuite, a second bedroom/office, laundry, direct garage access, and a walkout to a new back deck. At the heart of the home, the cathedral-ceiling living room and gourmet kitchen create an airy, open space filled with natural light.Upstairs, the loft offers an additional bedroom and sitting area, while the finished lower level adds a fourth bedroom, bathroom and huge rec space. Parking is effortless with two indoor garage spots plus two driveway spaces. All this, just a short drive/walk to the Bayview Golf & Country Club, offering golf, tennis, and a vibrant social scene. (id:24801)
Right At Home Realty
17 Valleycrest Avenue
Markham, Ontario
One Of The Most Desirable Areas In Markham. Mature Trees And Gardens, Cosbuan Park, Milne Conservation, Roy Crosby School, Multiple High And Secondary Schools. Very Well Kept 4 Bedroom Home, Hardwood Floors, Fin Bsmnt. Close To Multiple Churches, Walking Distance To Markville Mall. Lovely Community. Safe And Secure.Extras: All Elfs, Custom Window Coverings, Stove, Fridge, Washer, Dryer (id:24801)
Real One Realty Inc.
445 Harcourt Drive
Oshawa, Ontario
RENOVATED 2 SPACIOUS ABOVE-GROUND BEDROOMS IN A 4-LEVEL BACKSPLIT HOME.This is not a typical basement rentalboth spacious bedrooms are located on the ground floor, offering plenty of natural light and comfort.The home features a modern kitchen with abundant storage cabinets, a large living room perfect for relaxation and entertainment, and a convenient storage area next to the stairs. A beautiful and oversized backyard provides the perfect outdoor space for gatherings, childrens play, or simply enjoying fresh air.Situated right next to tranquil Florell Park and within a quiet, family-friendly community, this property combines peaceful living with everyday convenience. Commuting and errands are easy with close access to Highway 401, supermarkets, schools, and all amenities. (id:24801)
Bay Street Group Inc.
80 Lorna Rae Boulevard E
Toronto, Ontario
Beautiful Brick Detached house, Excellent Layout Located in Convenient Milliken Area, 2Car Garage with 4 Car Space Driveway; High Demand Location and Safe Neighbourhood, Approx. 2000+ S.F, Bright Living Areas and Spacious Master Bedroom, Lots Pot Lights, Newly Renovated and Well-Maintained, Hardwood Stairs and Luxury Vinyl Floors, Granite Kitchen Countertop with Backsplash; 5 Major Stainless Appliances (2023); New Heat Pump (2024). Finished Basement. Fenced Backyard. Steps to Park & Public Transit, Close to Schools, Plaza, Restaurants, Banks...Mins to Pacific Mall & Supermarket...Don't Miss this Opportunity. (id:24801)
Homelife Landmark Realty Inc.
9 Ralston Avenue
Toronto, Ontario
Stunning 4+1 bed, 5 bath custom home nestled on a quiet street in one of East Yorks most desirable pockets, with Taylor Creek Park just steps away. Quality built in 2018 & meticulously maintained & upgraded since, it offers over 4,800 sqft of beautifully finished living space & a backyard oasis on a rare 40 x160 foot lot. Perfect for entertaining & family living, this home blends impressive scale, comfort, and sophistication. Inside, soaring ceilings & thoughtful design set the tone. A private office off the foyer is tucked away from the living areas. Formal living and dining rooms feature coffered ceilings, a gas fireplace & striking feature wall. The expansive family room connects to the gourmet kitchen with panelled appliances, quartz countertops, oversized island & coveted butlers pantry, with walkout to an entertainers deck with gas hook-up. Automated blinds & integrated speakers add modern convenience, while a powder room completes this level. Upstairs, a skylit hallway leads to the primary retreat, serene & spacious with walk-in closet, automated blinds & spa-inspired ensuite with separate water closet & heated floors. Three additional bright & spacious bedrooms, one with an ensuite, along with a four-piece bath & laundry with hanging bar & sink, complete the floor. The lower level is equally impressive, with a massive recreation room, wet bar, walk-up to the backyard, fifth bedroom or gym, three-piece bath, second full sized laundry, mudroom with built-ins, plus access to the two-car garage. The backyard is a private oasis, framed by neighbouring mature trees & featuring elegant landscaping & lighting, a saltwater pool with hot tub & water feature, stone patio, pergola, media screen & built-in speakers, irrigation system & garden shed. Perfect for families & those who love to entertain, this extraordinary home offers a quick commute downtown, easy access to major arteries, minutes to shops & amenities on the Danforth & steps to schools, trails & parkland. (id:24801)
Sotheby's International Realty Canada
57 Daniels Crescent
Ajax, Ontario
Beautiful Tree Lined Street, Family Friendly Neighborhood, Steps to Westney Heights P.S. This Move In Ready Starter Detached Home Features; 3 Bedroom Starter Home, Close to, Public Transit, Shopping, Community Centre, 401 and 407 access. Improvements Include; New Windows and Sils (2024), Kitchen with Quartz Countertops (2025), New Fridge, Stove, Dishwasher, & Over Range Microwave, Renovated Washroom (2nd Floor), Freshly Painted Throughout, New Berber Broadloom, New Vinyl Flooring, New Eaves and Downspouts (2024), New Light Fixtures. Private Backyard with Perennials and Room to Entertain (id:24801)
Royal LePage Connect Realty
16 - 235 Bronte Street S
Milton, Ontario
Totally renovated and ready to move in. This three bed, two bath condo townhome is located in a prime location, in the heart of Milton's Bronte Meadows neighbourhood. You will love the large and private backyard with no rear neighbours directly behind and access to the park and visitor parking. The driveway has room for two cars, and garage with automatic opener gives another spot to park or use it for storage/workshop. Inside, enjoy a newly renovated kitchen with quartz counter tops, marble backsplash and stainless steel appliances. The functional multi-level layout gives tons of living space and features a huge living/dining area with bright, south-facing windows, and a separate eat-in kitchen area that is currently being used as a sitting room/den. Upstairs, the generous primary bedroom has a stylish and functional built-in closet system. Smooth ceilings throughout and a brand new powder coated railing and stairs with berber carpet. The finished lower level adds flexible space for a rec room, home gym or office with a separate laundry/furnace room and a crawl space for seasonal storage. You will love the landscaped backyard with interlock patio, covered gazebo with sitting area, and perennial gardens. The walkout to the private outdoor space is perfect for summer entertaining including a natural gas BBQ hookup ready to go. Located in a quiet, family-friendly complex, you're just steps to shopping, bakeries, great schools, parks, swimming school, and all the charm of downtown Milton including the Milton Farmer's Market every weekend. Whether you're a first-time buyer or downsizing, this move-in ready home is full of value, style, and loaded with upgrades. (id:24801)
RE/MAX Escarpment Realty Inc.
59 Maskell Crescent
Whitby, Ontario
Out-of-the-box California-modern, designer, and absolutely turnkey, 59 Maskell Crescent is the family house that hits different, not a cookie-cutter. Four bedrooms, four baths, and a builder-finished lower level deliver smart, flexible space, approximately 30% more room for a rec zone, movie nights, or your own speakeasy. Sunlight pours through oversized windows with unobstructed east exposure, so the morning coffee comes with mesmerizing sunrises. The chefs kitchen is designed to perform: extended island, custom cabinetry, and approximately $40K in European appliances, all flowing to dining and living for effortless entertaining. The serene primary retreat brings a glass shower, deep soaker tub, and a luxury walk-in closet (approximately $15K). Custom built-ins throughout the home, garage, and laundry (approximately $15K) keep life tidy. Downstairs, the builder-finished basement with a full 4-pc bath (approximately $45K) elevates everyday living. Outside is all about low-maintenance luxury: full-yard interlock with double side gates (approximately $50K) plus a hot-tub/swim-spa rough-in (approximately $4K). 3M safety film on all windows, including the basement (approximately $10K), adds peace of mind. Set on a quiet, safe street backing the big park, yes, you can prep lunch while watching the kids play, this is a lifestyle buy. A brand-new elementary school is under construction just around the corner (buyer to verify timing); strong local options include French Immersion JK-Grade 12. Parks and play are everywhere: multiple playgrounds, basketball courts, sports fields, two splash pads, and a walking trail. Commuting is easy, just over 10 minutes to Whitby GO, with quick access to Hwy 412 for the 401/407. If you want design, daylight, and done-for-you upgrades in a close-knit, family-forward community, this one brings the energy and the value. (id:24801)
Keller Williams Referred Urban Realty
121 - 109 Front Street E
Toronto, Ontario
One-of-a-kind 2-storey condo with rare 540 sq ft landscaped terrace, surrounded by greenery of buildings private courtyard which is closed to foot traffic, creating a tranquil sanctuary. Floor-to-ceiling 20 ft windows with two walkouts (updated in 2024) flood home with natural light, enjoy the view and BBQ year-round. Inside, you'll find a separate dining area, open-concept kitchen with breakfast bar, built-in desk, and hardwood floors throughout the main level. Upstairs features a king-sized primary bedroom with two closets (including a partial walk-in) bathroom and an open den suited for a home office, fitness and more. Ideal for a professional couple. This secure ground-floor space offers boutique-style living with building amenities including 24-hrconcierge/security, rooftop patio, gym, party room, and alarm system. Heat, hydro, and water included. Unbeatable location just steps to St. Lawrence Market, and a short walk to Union Station, TTC, and Financial District. Easy access to the Gardiner Expressway and DVP. *For Additional Property Details Click The Brochure Icon Below* (id:24801)
Ici Source Real Asset Services Inc.


