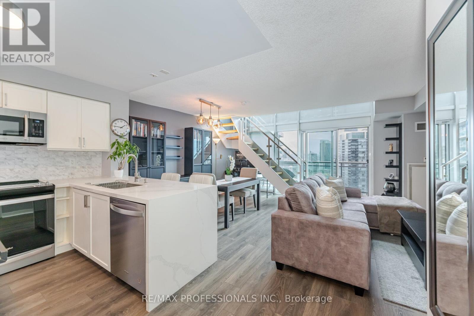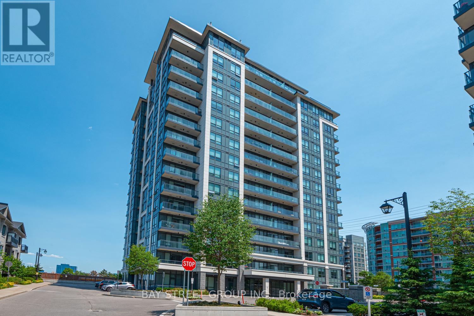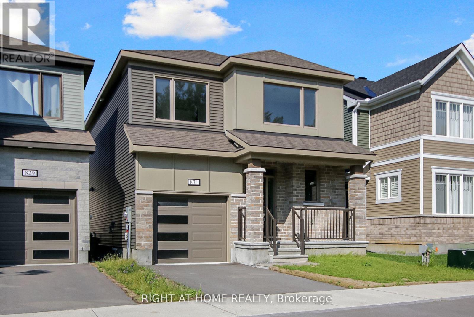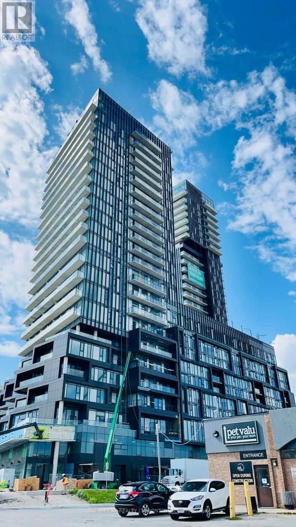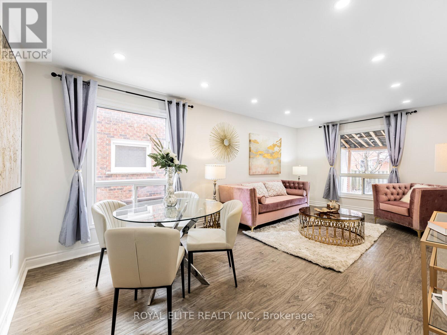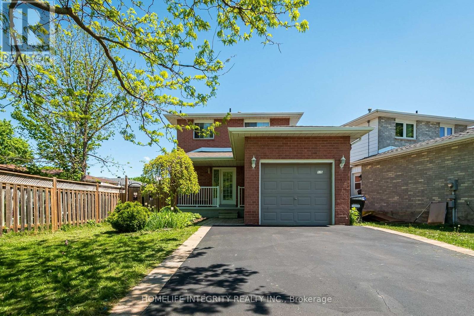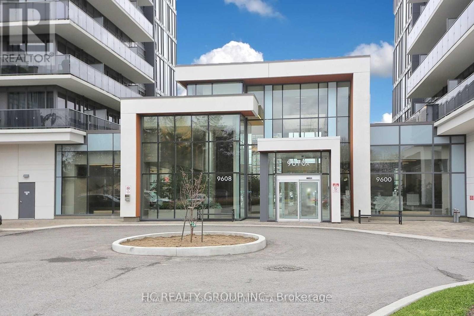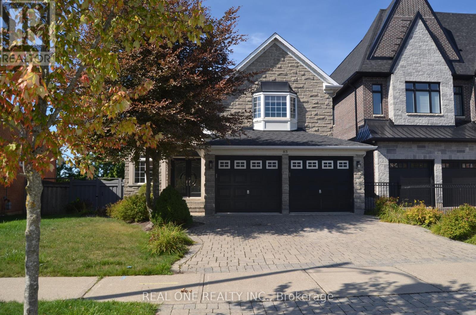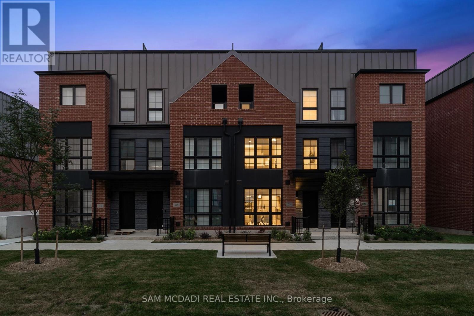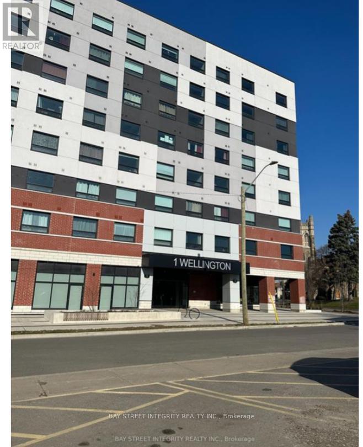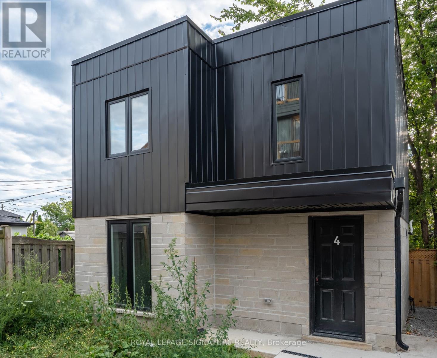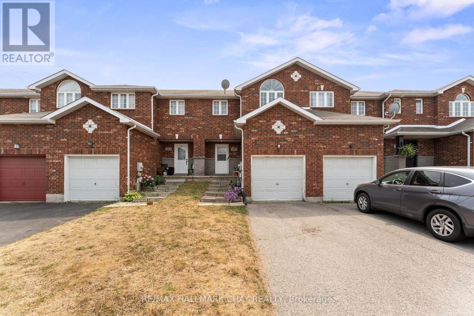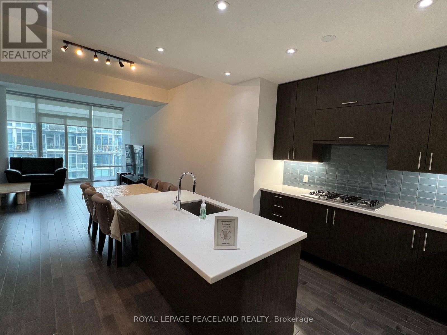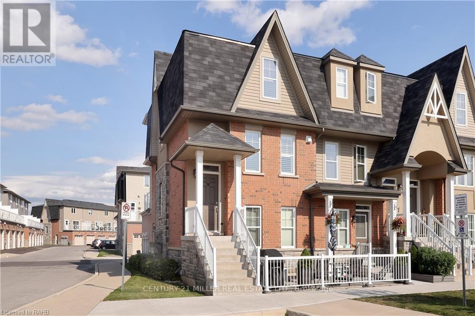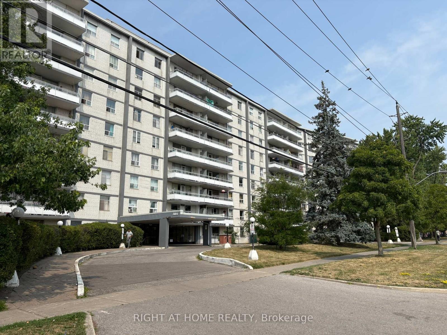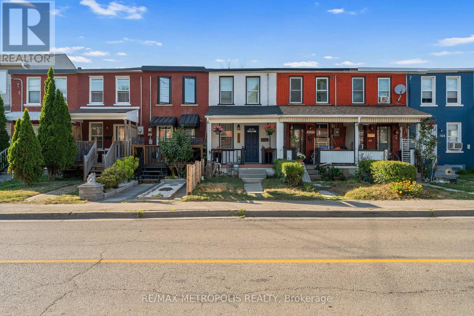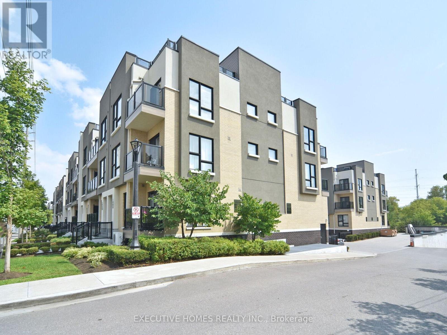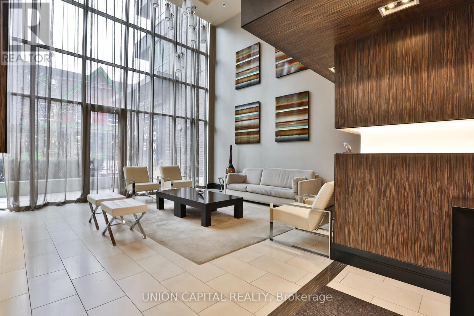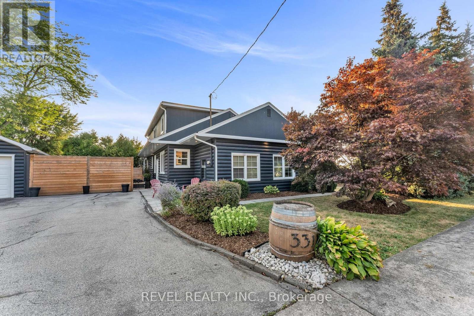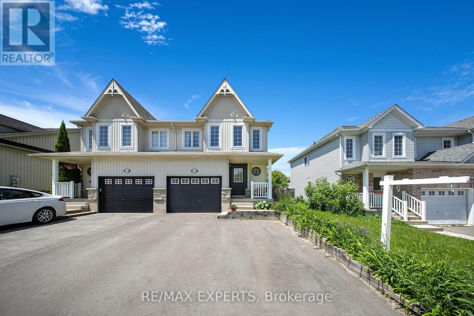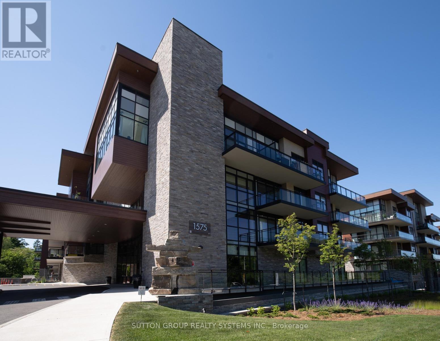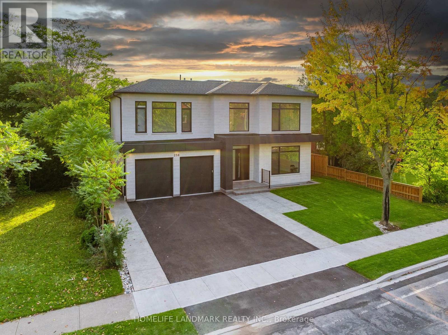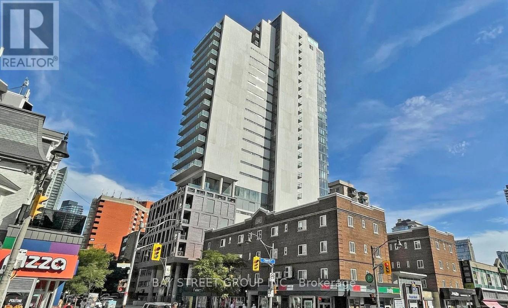2302 - 155 Legion Road N
Toronto, Ontario
Absolutely gorgeous and spacious 2 story loft filled with an abundance of light through the floor to ceiling windows and breathtaking waterfront views! Enjoy this beautifully laid out open concept unit in fabulous building and highly desired location in the heart of Mimico close to all amenities. This stunning unit has been upgraded with a beautifully renovated kitchen with quartz countertops, breakfast bar, backsplash, upgraded stainless steel appliances, and laminate flooring. Relax in the spacious second floor retreat with large bedroom and additional den/office and ample closet space as well as luxurious master ensuite. Enjoy the stunning views from the spacious balcony of the lake and city. 1 Parking space included. Amazing resort style amenities in the building including concierge, fitness center, outdoor pool, rooftop deck, bike storage, community bbq, games room, guest suites, media room, party room, sauna, and squash court. Fantastic location close to highways, waterfront, trails, stores, groceries, Mimico Go, Parklawn Go and transit. Don't miss out on this fabulous suite! (id:24801)
RE/MAX Professionals Inc.
1503 - 398 Highway 7 E
Richmond Hill, Ontario
Functional layout with 2 bedroom + den w/ 2 full baths in the heart of Richmond Hill! 955sqft, split bedrooms, open conceptliving/dining area facing huge balcony, modern kitchen with quartz Counter & S/S appliances, primary bedroom with W/I closet &ensuite bath., French door for the den can be used as 3rd bedroom or Office Space! Bask in breathtaking east-facing,unobstructed views while relishing the convenience of being just steps from Viva Transit, banks, restaurants, Golf Clubs,Langstaff GO Station, Richmond Hill Centre Transit Terminal shopping, with effortless access to Hwy 404/407. Amazingamenities in the building, such as gym, pool table and party room etc. Dont miss this incredible opportunity, schedule your viewing today! (id:24801)
Bay Street Group Inc.
831 Derreen Avenue
Ottawa, Ontario
Come check out this Beautiful 4 Bedroom Detached Home In The Highly sort after Mattamy Kanata Connections Community . The Main Floor Offers An Excellent Layout With 9-Foot Ceilings, A separate Dining Room, And a Bright, Airy Open-Concept Family Room Filled With Natural Light. The Upgraded Open-Concept Kitchen And Breakfast Area Is A Chef's Delight, Boasting Quartz Countertops And Modern Cabinets. Upgraded Oak Stairs Lead You To The Second Floor, Where You'll Find 4 Spacious Bedrooms, Including a Primary Suite With Spacious Ensuite. Shower. This Home Is Conveniently located to Schools, Community Centers, Bus Stops, And Shopping Plazas. Don't Miss Out On This Incredible Property!!!. (id:24801)
Right At Home Realty
807 - 1285 Dupont Street
Toronto, Ontario
2 Bedrooms plus 1 bathroom condo unit with laminate flooring throughout. Enjoy abundant natural light through floor-to-ceiling windows with sliding door. Open concept modern Kitchen with quartz countertop and B/I appliances. The spacious bedrooms offer comfort and style, while the generously sized balcony provides scenic, unobstructed views. Residents can take advantage of building amenities such as 24-hour security, concierge service, a rooftop terrace, and a gym. Located in the vibrant Galleria on the Park community, you'll have easy access to TTC bus routes and Dufferin Station, and be surrounded by grocery stores, schools, restaurants, and more. (id:24801)
Nu Stream Realty (Toronto) Inc.
29 Ashmore Crescent
Markham, Ontario
Absolutely Gorgeous And $$ Spent On Renoations, This 3-Bedroom, 3-Bathroom Home Is Nestled In The Highly Sought-After Milliken Mills Community. Offering Only The Main And Second Floors, The Home Features Bright, Spacious Rooms Designed For Modern Living. The Property Boasts a No-Sidewalk Driveway For Convenient Parking And Is Located In A Top-Ranking Catholic School District, Making It Perfect For Families. Enjoy the Unbeatable Convenience Of Being Just Minutes From Pacific Mall,highways, Groceries, Restaurants, and Everyday Essentials, with Easy Access to Public Transit for Stress-Free Commuting. This is the Perfect Opportunity to Live in A Beautiful Home within One of Markhams Most Desirable Neighbourhoods. (id:24801)
Royal Elite Realty Inc.
115 Beattie Avenue
New Tecumseth, Ontario
It's your Time to move! Lovely 2 storey, 3 plus 1 bedroom, 3 bath home in an established quiet neighbourhood. Across from Mc Carroll Park, walking distance to schools, churches and shopping. Move-in ready with upgraded kitchen ( lovely stainless steel appliances), spacious living room /dining room combination with pot lights and a walk-out to a private covered porch, fenced yard and garden shed. Lower level lends to an in-law suite with 4th bedroom and bathroom (perfect for a teenager) (id:24801)
Homelife Integrity Realty Inc.
602a - 9608 Yonge Street
Richmond Hill, Ontario
Amazing Location! Grand Palace condominium offers an unparalleled lifestyle in the heart of Richmond Hill. A 9ft ceiling in this corner unit with an abundant natural light from floor-to-ceiling windows, open concept kitchen, family & dining room with walk-out to a balcony with its own BBQ gas line. Primary bedroom has his & her closet plus 3pc ensuite bath. The Second bedroom with a 4pc semi-ensuite bath and a large laundry room with extra storage. Beautifully upgraded from the builder with smooth ceilings, frameless mirror closets, crown mouldings, granite countertops, and a BBQ gas line on the private balcony. Condos offer a concierge & lobby with cafe, snack bar, indoor pool, sauna, guest room, gym, party room, plus the convenience of its location! TTC at your doorstep, top-rated schools & restaurants, plazas, malls, and major highways all a few minutes away. (id:24801)
Hc Realty Group Inc.
83 Townwood Drive
Richmond Hill, Ontario
Enjoy your life in this gorgeous house backing onto Ravine with unobstructed west view of woods and sunset. Basement walkout to patio with inground Swimming Pool and Hot Tub. Family room features Cathedral ceiling, custom built shelves and Fireplace. Modern kitchen with walkout to full size deck with panoramic view. Main floor laundry. (id:24801)
Real One Realty Inc.
33 Burleigh Mews
Vaughan, Ontario
Welcome to RoseParkTowns, a newly built and never-lived-in 3-bedroom townhouse in the sought-after Uplands community of Vaughan. Part of the exclusive Stellata Collection, this premium townhome boasts over $30K in upgrades and showcases refined, move-in-ready living with standout modern finishes.The chef-inspired kitchen boasts quartz countertops, top-tier stainless steel appliances, an extended central island, and extended cabinetry with a deep cabinet above the fridge, tailored for both daily function and effortless entertaining. Modern wide plank flooring runs throughout the main floor and upper halls, complemented by smooth ceilings and stained wood staircases. The serene primary retreat offers a spa-like ensuite with a frameless glass shower, quartz vanity, and elegant porcelain tile. The secondary bedrooms are generously sized with cozy broadloom and easy access their own closets and the stylish bathrooms. A bonus is, one offers private balcony access, ideal for a reading nook.The crown jewel? A rooftop terrace paradise, an expansive outdoor space complete with gas line rough-in, perfect for hosting under the city lights or creating your own private escape. A smart layout includes 2-car parking, a rare find in this development. With one spot directly in front of the garage for easy access. Families will love the kid-friendly parkette on-site, while everyone can enjoy nearby amenities like the new Pickleplex, Mayfair Club, top-ranked schools, and quick access to Hwy 407. Nestled in a family-friendly enclave where every detail speaks to elevated living. (id:24801)
Sam Mcdadi Real Estate Inc.
11 Urbandale Avenue
Toronto, Ontario
Welcome to 11 Urbandale, located in the prestigious East Newtonbrook community.Quiet tree-lined street, just one block long, child safe with very little street traffic. This 4+1 bedroom home sits on an ideal south facing 53.33 x 140 ft lot.On the main floor, you'll find a very large living room with gas fireplace, perfect for the baby grand. Leading into the renovated rear of the main floor, we have an open concept kitchen, dining room & family room. The kitchen has an oversized centre island, great for casual dining. The dining area will support a long harvest table, with walkout leading to a 30 x 14 ft deck with natural gas hookup. The main floor family room has space for ample seating, and overlooks the back deck & inground pool. From the family room, walk through the side mud room, with storage area, exterior door to the side walkway, & access to the deep garage. Moving upstairs, we have a large primary suite, the bedroom divided into a bedroom area, & a comfortable sitting/dressing area. Down the hall, the original master bedroom is quite spacious, plenty of room for a king sized bed & more. Across the hall is the 3rd bedroom, also a very comfortable size & overlooking the back yard. The 4th bedroom has a closet, & a 2nd built-in closet with deep shelving. The renovated 4 pc bathroom has a stylish vanity with two sinks, a deep soaking tub, glass shower enclosure, & ceramic floors, tub surround & backsplash. In the upper hall, you'll also find a linen closet, & pull down staircase to convenient attic storage space. Heading downstairs, the basement has been renovated with thoughtful design for storage and living space. There are two very large rooms, ideal as a recreation room & bedroom, or change to suit to your needs. Two storage areas, a 3 pc bathroom, coldroom & laundry/furnace room complete the basement. The backyard has it all..deck, lounge area, firepit, storage, large grassy area, & 34 x 15 ft concrete pool..complete with a Mickey Mouse logo. (id:24801)
Royal LePage Terrequity Realty
Unit 811 - 1 Wellington St. Street
Brantford, Ontario
Bright And Spacious 1 Bedroom Plus Study, 1 Bath; 9Ft Ceilings, Laminate Flooring Throughout, Ground Floor Retail Space For Convenience. Rooftop Garden With Bbq Area, Fitness Centre & Party Room. Close To Bus Terminal, Go Train & Ymca. Walking Distance To Laurier & Nipissing Universities; (id:24801)
Bay Street Integrity Realty Inc.
Garden - 56 Hartley Avenue
Toronto, Ontario
Why Settle For A Tiny Condo When You Can Enjoy The Freedom Of A Detached Garden Suite? This Brand New Build Offers A Bright Open Concept Layout, Modern Finishes, And The Convenience Of In Suite Laundry. Located In A Safe, Family Oriented Neighbourhood With High Ranked Schools, You'll Love The Balance Of Quiet Residential Living And Urban Accessibility. Just Minutes To Eglinton West Subway, Crosstown LRT, And Allen Road, Plus Nearby Shops, Parks, And Cafes.With A Practical Layout And All The Essentials At Your Fingertips, This Is The Kind Of Home You Move Into And Never Want To Leave. Don't Miss It!Tenant Pays Separately Metered Gas And Hydro, And 25% Of The Water Bill. (id:24801)
Royal LePage Signature Realty
243 Stanley Street
Barrie, Ontario
This charming 3-bedroom, 1.2-bathroom townhome offers a fantastic opportunity for both families and investors alike. Located in Barries highly sought-after north end, this home is just steps away from the East Bayfield Centre, minutes from Georgian Mall, and in close proximity to RVH, Georgian College, and Highway 400. The main floor features a great size foyer, 2 pc powder room, a spacious living room that is open to the kitchen, complete with an eat-in area and a walk-out to the large backyard-perfect for entertaining or relaxing outdoors. The upper level boasts 3 great-sized bedrooms, providing ample space for families, a spacious full bath, and the primary bedroom features a large walk in closet. The home has been updated with all-new vinyl plank flooring (2021) on the main and upper levels, and the furnace and air conditioning were replaced in 2021. The basement is partially finished with a games room and den and powder room, offering plenty of space to relax or entertain. Outside, the large backyard is a blank canvas-ready to be transformed into your personal oasis .This home is being sold in as-is condition, making it an ideal investment or starter home for those looking to add their personal touch & add value. (id:24801)
RE/MAX Hallmark Chay Realty
908 - 29 Queens Quay E
Toronto, Ontario
Unmatched location at the luxurious Pier 27! This luxury 2-bedroom plus den unit offers a total 1276 sq. ft. of space. Enjoy unobstructed south east lake views, hardwood floors throughout and 10 ft ceilings. This unit comes fully furnished with two king-size beds, leather sofas, a 75-inch Samsung Smart TV and much more. The kitchen features Miele gas range, Sub-zero fridge, Miele dishwasher, microwave, and oven. (id:24801)
Royal LePage Peaceland Realty
76 - 1380 Costigan Road
Milton, Ontario
Semi-Like End Unit Townhouse With Tons Of Natural Light & Upgrade, Open Concept Kitchen With A Full Panty Overlook Bright Great Room And Walk-Out To Spacious Terrace. 2 Large Bedrooms, 3 Washrooms, A Family-Friendly Neighborhood, Endless Walking Trails, Close To Schools, Public Transit & Go Station, Shopping, Parks And More! (id:24801)
Century 21 Miller Real Estate Ltd.
201 - 3460 Keele Street
Toronto, Ontario
Welcome to this well-maintained and sun-filled Co-op apartment offering a functional layout, unobstructed west-facing views, and a large balcony perfect for relaxing. This unit includes one underground parking space and a locker conveniently located on the same floor. Enjoy the modern touch of smooth ceilings throughout and newer windows (replaced at the owner's expense). Well maintained building. Unobstructed west view from large full balcony. Minutes to York University and schools, TTC subway station, bus, 401, 400, Walmart, No Frills, Shopping, Steps to Downsview Park. Lower Monthly maintenance fee includes - Heat, Hydro, Property Tax, Cable TV, water, insurance. Building Amenities: Outdoor Pool, Tennis Court, Visitor Parking, Coin Laundry, Secure Entry. Co-op ownership Board approval required. (id:24801)
Right At Home Realty
162 Olive Avenue
Oshawa, Ontario
Welcome to this stunningly renovated and modernized freehold townhouse! Thoughtfully updated in 2023, this home boasts modern touches throughout. Inside, you'll find updated flooring throughout both the main and upper levels (2023), Potlights (2025') along with a fully redesigned kitchen featuring granite countertops (2023), soft-closing cabinets (2023), a large double sink with a modern faucet (2023), and updated appliances including a refrigerator, stove, washer, and dryer (2023). Both levels have a bedroom, which makes this home have a unique layout. The renovated 3-piece bathroom (2025) complements the home's clean and warm aesthetic, while updated windows throughout enhance energy efficiency and natural light. The spacious primary bedroom is bright, featuring three windows with both north and south exposures. The bedroom upstairs also has a Den nook, perfect for a home office. (id:24801)
RE/MAX Metropolis Realty
203 - 8825 Sheppard Avenue E
Toronto, Ontario
Gorgeous 2 Bedroom Plus Den Town House In "Towns At Rouge Valley" Built By Tribute Communities. Fantastic Open Concept Layout. 9 Ft Ceiling. Designer Eat-In Kitchen With Quartz Counter Tops And Stainless Steel Appliances. Master Bedroom Boasts Upgraded Ensuite W/Glass Shower. Large Den Can Be Used As An Office. 2 Full Washroom, Underground Parking, Shared Bike Parking. Located In Prime Location, Close To All Amenities, Ttc, Shopping, Rouge Park, Zoo, 401 Etc. (id:24801)
Executive Homes Realty Inc.
610 - 320 Richmond Street E
Toronto, Ontario
Welcome to Unit 610 at 320 Richmond Street East, a stylish and well-appointed condo in the heart of downtown Toronto. This spacious 1-bedroom suite offers an ideal layout with 5 functional rooms, including an open-concept kitchen, a bright living and dining area, and a modern bathroom. The unit features clean, contemporary finishes, ample natural light, and a smart floor plan perfect for both relaxing and entertaining. Located in a solid concrete building, this condo ensures quiet and privacy while offering the benefits of urban living. Enjoy easy access to transit, shopping, St. Lawrence Market, George Brown College, the Distillery District, and Toronto's vibrant downtown core. (id:24801)
Union Capital Realty
331 St Paul Street W
St. Catharines, Ontario
Set on an oversized lot in the desirable Rykert/Vansickle neighborhood, this tastefully updated home offers the perfect blend of modern style and everyday comfort. With thoughtful updates, its truly move-in ready for a family to enjoy and grow into. Inside, youll find a bright and open layout with 5 bedrooms and 2 bathrooms, featuring stylish updates such as an upgraded kitchen and bathrooms, appliances, refinished floors on the main level. The result is a home that feels fresh, contemporary, and welcoming. The highlight is the property itself a rare large lot with plenty of room to enjoy. Whether you envision lush gardens, an outdoor entertaining space, or a backyard retreat that comes with a hot tub, this property offers endless possibilities. Tucked into a family-friendly neighborhood yet close to schools, parks, shopping, and transit, this home delivers both space and convenience. Opportunities like this dont come often a spacious, stylish home with land to spare in the Rykert/Vansickle neighborhood of St. Catharines (id:24801)
Revel Realty Inc.
150 Marion Street
Shelburne, Ontario
This Is It -- This Stunning 3 Bedr Semi-Detached Is Located In One Of Shelburne's Most Sought After Areas. Walking Distance To Schools, Parks And Much More. This Home Features A Very Functional Layout, 1 Car Garage, Spacious 3 Bedrooms, Ample Parking, A Deep Backyard Built To Entertain, A Finished Basement For You And Your Guests To Enjoy. Also Located On a Very Quiet Street. Come And Take A Look, You Will Not Be Disappointed. (id:24801)
RE/MAX Experts
357 - 1575 Lakeshore Road
Mississauga, Ontario
Location Location Location! Absolutely Stunning Modern One Bedroom & One Bathroom Unit That Offers Ample Living & Storage Space. Great View From The Balcony Overlooking The Courtyard And Building Has A Great Atmosphere That Is Regularly Maintained. Excellent Location In Sought After Clarkson Community With Steps To Public Transit, Lake, Parks, Hiking Trails, Schools, Places Of Worship And Newly Opened Medical Centre In Front Of Condominium. Mere Minutes To Clarkson Go Station, Port Credit Village & QEW Hwy. Nearby Grocery Stores & Restaurants. One Parking & One Locker Included. Amenities Include Gym, Wrap Around Rooftop Deck Patio, Concierge, Party Room And Guest-Suites. (id:24801)
Sutton Group Realty Systems Inc.
250 Jones Street
Oakville, Ontario
Step in to luxury through this newly custom built modern masterpiece, impressing with its soaring ceilings and contemporary design details. This home features over 4,800 sq.ft. of elegantly appointed living space, steps away from Bronte Harbour. The family room, which showcases a breathtaking floor to ceiling fireplace feature wall seamlessly connects you to the gourmet kitchen with high-end built in appliances and the covered loggia with a gas fireplace and TV wall for your outdoor entertaining experiences. Throughout, expansive high-profile European style windows bring in lots of natural light into the home. Smart wi-fi enabled; garage door openers, in-ground irrigation system, thermostats, security camera system, and light switches are at your finger tips for your convenience. This Executive home offers 4 + 1 bedrooms, 5 bathrooms, second level laundry room with built-in cabinets, massive skylights, heated tandem garage, a bright walk-up basement with a thematic wet bar, recreation room, a turnkey cinema room and so much more. Be sure to check out the website for more pictures, video walkthrough and 3D tour! (id:24801)
Homelife Landmark Realty Inc.
204 - 81 Wellesley Street E
Toronto, Ontario
Welcome To 81 Wellesley Street East In The Heart Of Downtown Toronto. Spectacular 2 Bedroom Unit With Approximately 1,107 Sq. Living room has large floor-to-ceiling glass window for the South and North side. The Master Bedroom Features An Excellent-Sized with large washroom. Intelligently Designed Kitchen With Built-In Appliances. Enjoy Summer On a terrace opening balcony and Gorgeous West View. Abundant Pot Lights Throughout The Unit. Just A Short Walk To Wellesley Subway Station, Easy Access To TTC Shuttles, And Within Walking Distance Of Diverse Restaurants And Cafes. Close Proximity To Grocery Stores. The purchase price doesn't include the parking. The total purchase price includes the parking is $867,999.00. (id:24801)
Bay Street Group Inc.


