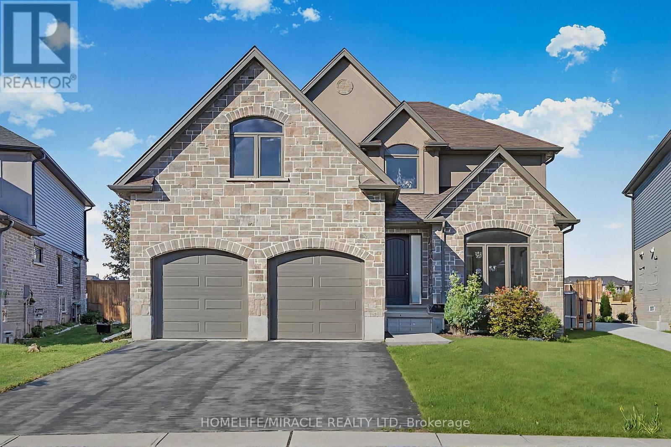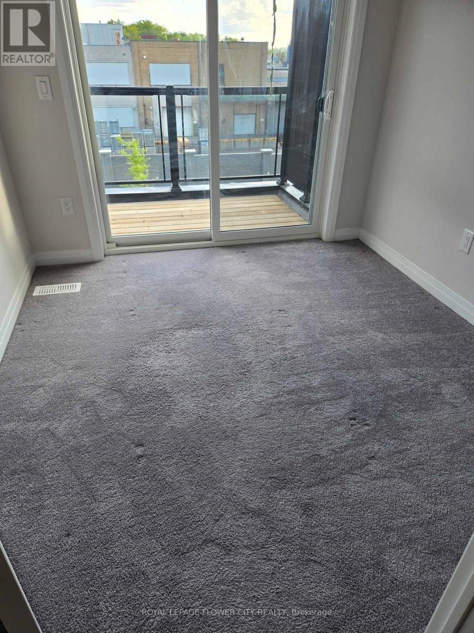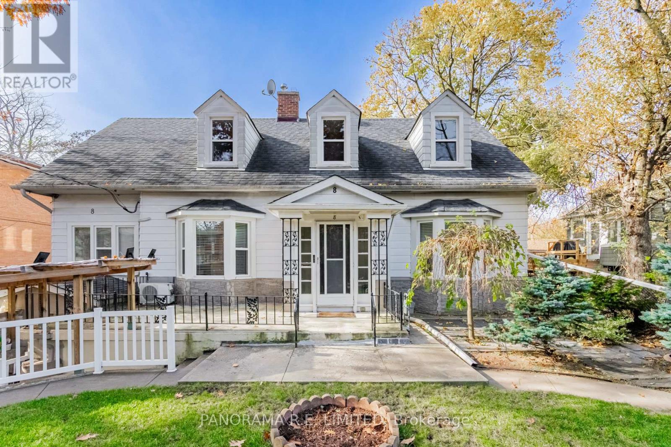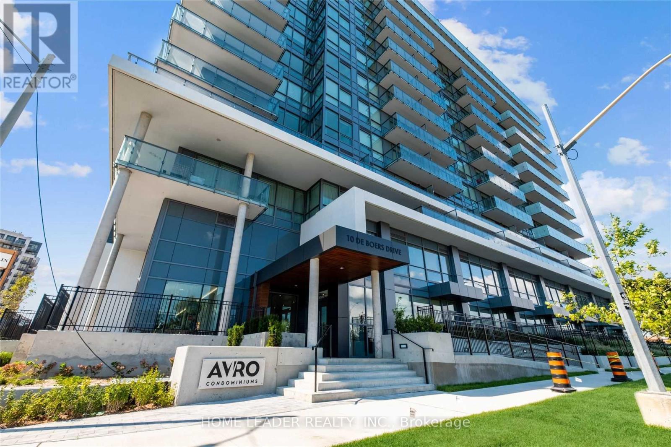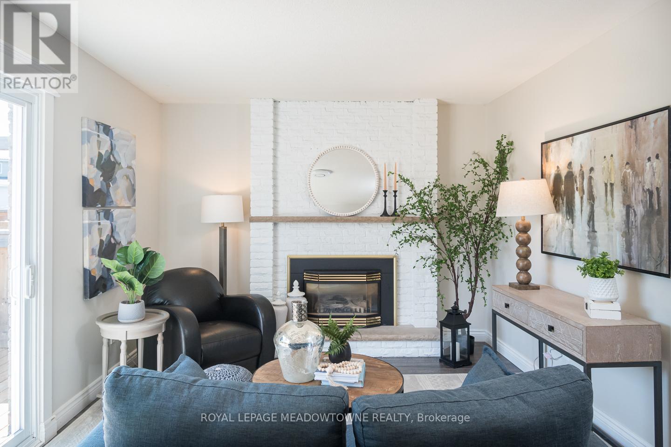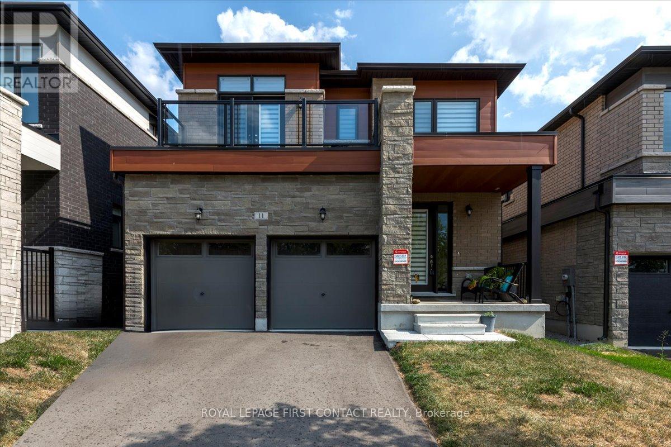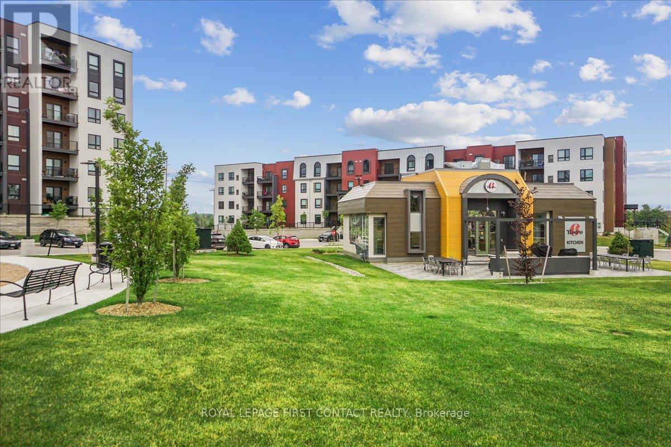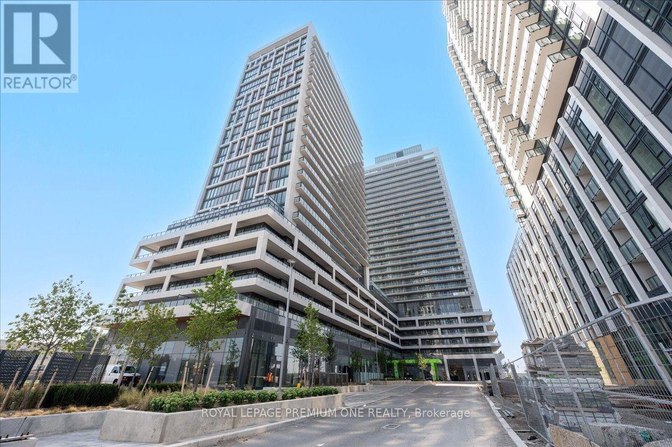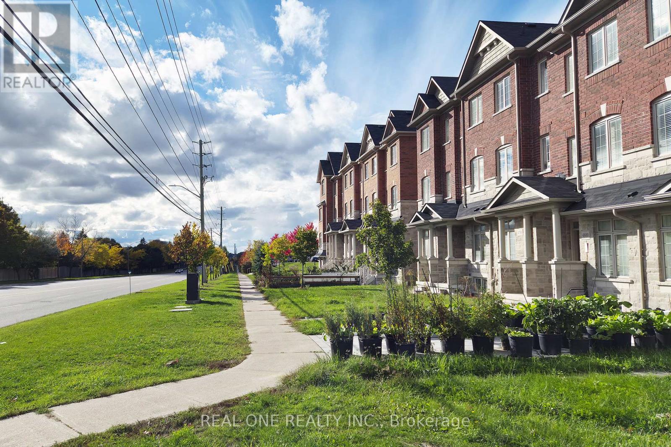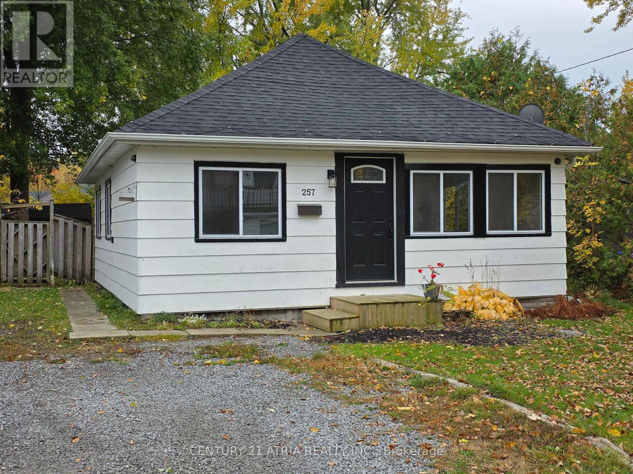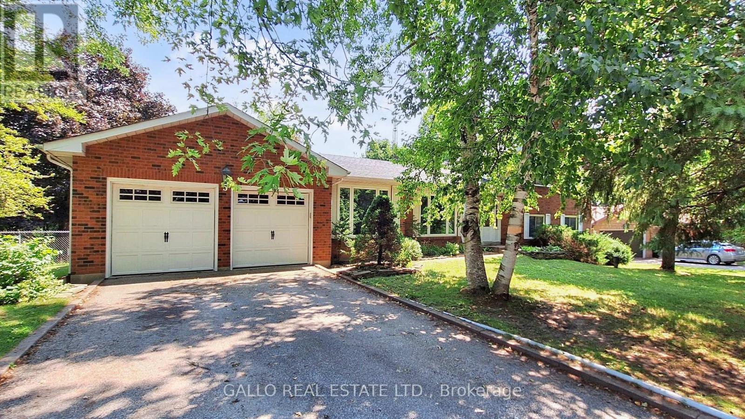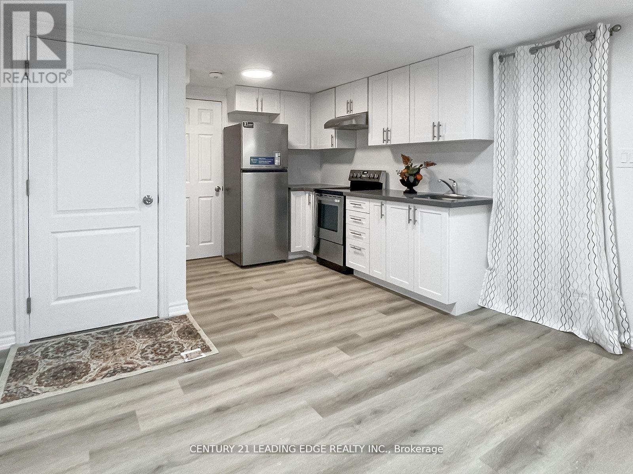47 Burton Street
East Zorra-Tavistock, Ontario
Welcome to 47 Burton Street, a beautifully designed home nestled in the peaceful Village of Innerkip. This is your chance to enjoy the best of small-town living while still being just minutes away from Highway 401, Woodstock, and the Waterloo Region. Whether you're heading out for work or leisure, everything is within easy reach - including the Innerkip Highlands Golf Course, local parks, the popular Innerkip Quarry, and a variety of charming dining spots. From the moment you arrive, you'll be impressed by the home's striking stone and stucco exterior, offering incredible curb appeal and a warm, welcoming presence. Inside, the main level greets you with a bright and spacious foyer that flows into a cozy dining area and an open-concept kitchen, living, and breakfast space. The kitchen is truly the heart of the home, with abundant cabinetry, expansive countertops, built-in appliances, a dedicated coffee area, and a separate pantry. Large windows fill the space with natural light, creating a warm and inviting atmosphere. You'll also love the convenience of the main floor laundry room, complete with its own sink. Step outside to a charming backyard retreat - perfect for relaxing after a long day or enjoying a quiet morning coffee. Upstairs, the primary bedroom offers a luxurious escape with a spa-like five-piece ensuite and a spacious walk-in closet. Two additional bedrooms and a modern three-piece bath, and a large bonus room-perfect as a family room, office, or playroom. This home truly has it all - space, style, and a location that balances quiet village living with easy access to everything you need. Don't miss your opportunity to make 47 Burton Street your forever home. (id:24801)
Homelife/miracle Realty Ltd
703 - 585 Colborne Street
Brantford, Ontario
This town house is located in the perfect neighborhood of Brantford. This townhouse is close to all amenities (highways, schools, shopping, parks, restaurants, extra extra extra).Very bright ,filled with natural lights throughout the day .Functional and spacious with ample living space. Open concept kitchen stainless steel appliances and laundry on the upper level for convenience. (id:24801)
Royal LePage Flower City Realty
4 - 8 Thirty Third Street
Toronto, Ontario
Ideally situated 1-Bedroom rental in highly desired Long Branch. This well-maintained unit is very bright and inviting with Hardwood Floors throughout the entire unit, Kitchen, Bedroom, 4-Piece Bathroom and much more. On-site Laundry, Bike Storage, and Outdoor space are some of the great features you'll find here. Best part is the location! Walk, Bike, or take transit to area amenities such as Humber College, Shopping, Restaurants, Parks, Trails, and more! There's so much to love! (id:24801)
Panorama R.e. Limited
803 - 10 De Boers Drive
Toronto, Ontario
Experience Stylish Urban Living In This Bright And Spacious 1-Bedroom + Media Suite Located Just Steps From Sheppard West Subway Station!High 9ft Ceilings Spacious And Bright Condo!Perfect For Professionals, Students, Or Anyone Seeking A Vibrant Lifestyle With Unbeatable Convenience.Walking Distance To Rogers Stadium Canada's Newest Landmark Concert Destination.Enjoy Quick Access To Yorkdale Mall, Highways 401 & 400, York University, Downsview Park, Downtown Toronto, Top-rated Schools, Supermarkets, And Lush Green Parks. Outdoor Dining & BBQ Stations; Elegant Party Room; State-of-the-art Fitness Centre; Concierge Services (id:24801)
Home Leader Realty Inc.
Lower - 611 Beaver Court
Milton, Ontario
Main level plus lower 2 levels of this stunning detached brick home on a large lot with maintenance free laminate flooring, fully fenced backyard, and parking for 3 (2 driveway, 1 garage). This is your chance to live in the desirable Timberlea neighbourhood, on a mature family friendly street, walking distance to many parks, trails, schools and shopping, plus easy highway access. Stunning newly renovated kitchen with direct access to backyard. Large living room with beautiful gas fireplace and walk out to spacious deck with privacy backing onto the side of Sam Sherratt school. In-suite laundry and full 4pc bath. 4 rooms on the lower level to use as you see fit. Immaculate condition and ready for you to move right in! (id:24801)
Royal LePage Meadowtowne Realty
11 Calypso Avenue
Springwater, Ontario
Stunning Newly Built 4-Bedroom Detached Home in Desirable Midhurst Valley, Springwater!Welcome to your dream home in the sought-after community of Midhurst Valley! This brand-new, beautifully designed detached home offers the perfect blend of modern luxury and timeless elegance. Featuring 4 spacious bedrooms, each with access to a private or semi-private washroom, and a total of 3.5 bathrooms, this home provides both comfort and convenience for growing families or those who love to entertain. Step inside to discover an open-concept layout filled with natural light, soaring ceilings, and premium finishes throughout. The gourmet kitchen boasts quartz countertops, a large center island, and stainless steel appliancesperfect for everyday living and entertaining alike. The primary suite is a true retreat, complete with a luxurious ensuite, walk-in closet, and tranquil views. Each additional bedroom is generously sized with ample closet space and ensuite or Jack-and-Jill access.Additional highlights include:Double-car garage with inside entry,Spacious living and dining areas, Second floor laundry room, Upgraded flooring and designer fixtures, & an Unfinished basement waiting for your personal touch!Located in the heart of Springwater, Midhurst Valley offers a peaceful, family-friendly atmosphere with easy access to schools, parks, trails, and all the amenities of nearby Barrie.Don't miss your chance to own a luxury home in one of the regions most desirable new communities. (id:24801)
Royal LePage First Contact Realty
213 - 4 Spice Way
Barrie, Ontario
Bistro 6 Condo - 1 Bedroom + Den in Barrie.....Welcome to this bright and spacious 1-bedroom plus den condo located in the sought-after Bistro 6 building in Barrie! Perfectly designed for modern living, this unit offers a generous layout with plenty of natural light. The open-concept living and dining area provides ample space for both relaxation and entertaining.The well-sized bedroom features large windows, offering a serene retreat, while the additional den offers flexibility for an office, reading nook, or guest space. The contemporary kitchen is fully equipped with sleek appliances and ample cabinetry for all your culinary needs.Enjoy the convenience of in-suite laundry, private parking, and more. Located close to all of Barrie's best attractions, including shops, restaurants, parks, and the waterfront, this condo offers the perfect blend of comfort and convenience. Dont miss your chance to call this beautiful, move-in ready space your new home! (id:24801)
Royal LePage First Contact Realty
2102 - 8960 Jane Street
Vaughan, Ontario
Be among the first to experience sophisticated urban living in this brand-new, elegantly designed 2-bedroom, 2-bath suite at Charisma2 on the Park - North Tower. Offering 735 sq.ft. of interior space plus a 132 sq.ft. private balcony (a total of 867 sq.ft.), this stunning suite combines comfort, style, and convenience in every detail. Perched on a high floor, enjoy breathtaking city views and unforgettable sunsets through 9-ft floor-to-ceiling windows that fill the home with natural light. The open-concept layout blends modern design and everyday functionality, featuring laminate flooring throughout and a sleek, contemporary kitchen complete with quartz countertops, a central island, and premium stainless s teel appliances - perfect for entertaining friends and family. The primary bedroom boasts a luxurious 3-piece ensuite and walk-in closet, while the spacious second bedroom offers flexibility for guests, a home office, or a growing family. This exceptional suite also includes 2 lockers, one of which is a Premium Storage 53 sq.ft. temperature-controlled Locker and the other a bicycle locker located in the Underground Garage area for added convenience, and one Underground parking space. So many thoughtful upgrades. Residents enjoy 5-star resort-style amenities including a grand lobby, outdoor pool & terrace, rooftop lounge, fitness centre, yoga studio, pet grooming station, party room, theatre, billiards room, bocce courts, and so much more. All these just steps from Vaughan Mills, transit, dining, and major highways. Don't miss out on this incredible opportunity to make this exceptional suite your new home! (id:24801)
Royal LePage Premium One Realty
4798 16th Avenue
Markham, Ontario
Gorgeous 1,883 sq. ft. 9' Ceilings Freehold Townhouse in the Highly Sought-After Berczy Community, plus approximately 600 sq. ft. of lower-level space. Featuring a stone façade and a fully renovated interior completed about a few ago, this home perfectly blends modern comfort with timeless style. Enjoy 9-foot ceilings, pot lights, and designer-selected LED fixtures that create a bright, sophisticated ambiance throughout. The modern kitchen is equipped with stainless steel appliances, a powerful range hood, and quartz countertops and backsplash, exuding both function and elegance. Step out to multiple balconies and experience a seamless connection between indoor and outdoor living. The main-floor den can easily serve as a fourth bedroom, while the finished basement offers the potential for a fifth bedroom or a versatile recreation area-plenty of room for family gatherings and personal space. Located just a 5-minute walk to the nearby elementary school and a 3-minute drive to Pierre Elliott Trudeau High School, one of Ontario's top-ranked secondary schools. ** Note: A friendly dog resides on the property-she's safe and well-behaved ** (id:24801)
Real One Realty Inc.
257 Pine Beach Drive
Georgina, Ontario
Renovated 3 Bedroom Bungalow In A Family Friendly Neighbourhood. Enjoy A Bright Open Concept Living Space With Recent Updates Including Upgraded Bathroom, Kitchen, New Flooring Throughout, New Windows & More. Home Provides A Functional Layout W/Large Windows In Every Room Bringing In Plenty Of Natural Light. Walk-Out To A Very Spacious Private Backyard With Mature Trees & A Deck Perfect For Entertaining. Proximity To The Lake & Minutes To The 404, With All The Conveniences Including Shopping, Restaurants, Parks & Schools Nearby. Exclusive Use Of Private Beach & Community Park At End Of The Street For A Minimal Annual Community Fee. (id:24801)
Century 21 Atria Realty Inc.
5 Thornbay Drive
Whitchurch-Stouffville, Ontario
Situated on a private 1/2 acre lot surrounded by mature trees, this 5 level sidesplit with 2 car garage offers the perfect blend of space and convenience. The home features country style kit with W/O to covered porch ,ideal for outdoor dining and relaxing. Main floor office provides quiet workspace ,while 5 bedrooms & 3 baths ensure plenty of room for the whole family. Cozy family room with brick FP & W/O to private yard. Formal living & dining room, walk-in pantry. Ideally located to all amenities. An opportunity to own a versatile home with room to grow -inside and out .Located on a quiet cul-de-sac in an established neighbourhood (id:24801)
Gallo Real Estate Ltd.
A - 117 Riverside Drive N
Oshawa, Ontario
Brand new legal basement unit, Bright & Modern 1-Bedroom Apartment in Eastdale, Oshawa Welcome to 117 Riverside Dr, a beautifully renovated 1-bedroom apartment in Oshawa's sought-after Eastdale community. This brand-new, unit offers a smart and functional layout with thoughtfully placed windows that bring in plenty of natural light. Enjoy modern finishes, brand-new appliances, ensuite Laundry and a fresh neutral-tone paint job designed for comfort and style. Conveniently located with easy access to highways, transit, and amenities, this home is perfect for those seeking a peaceful yet well-connected lifestyle. A wonderful place to call home. (id:24801)
Century 21 Leading Edge Realty Inc.


