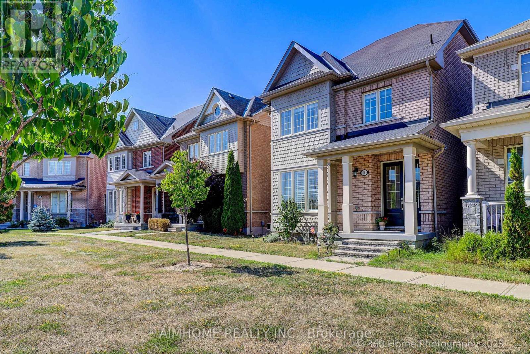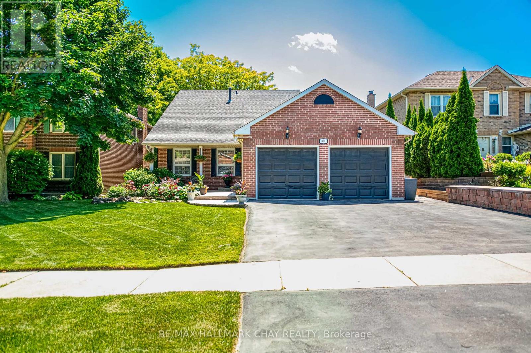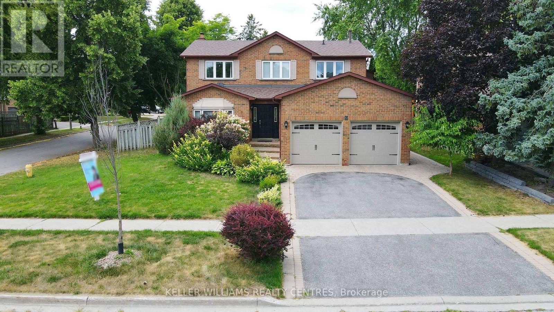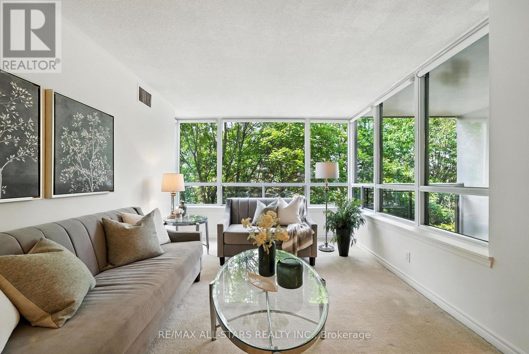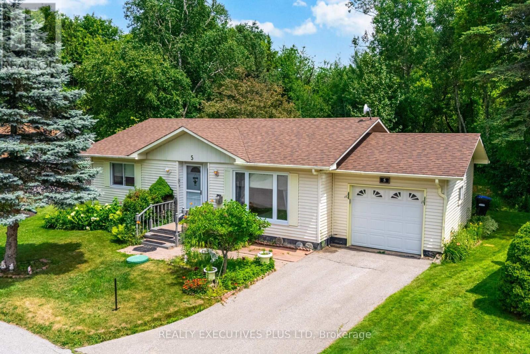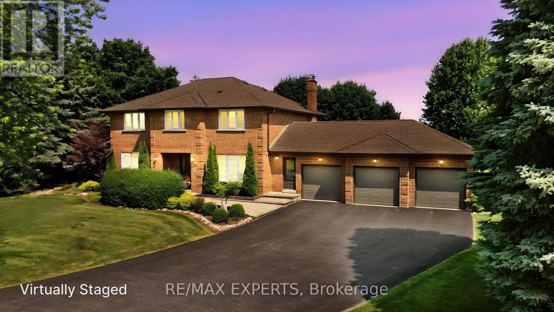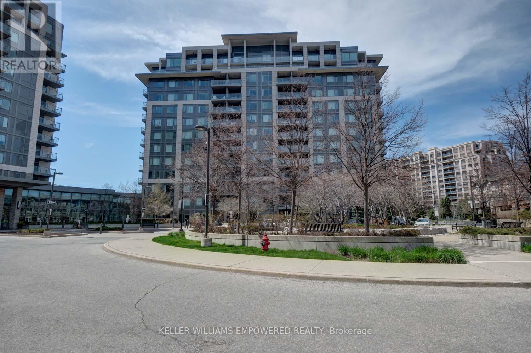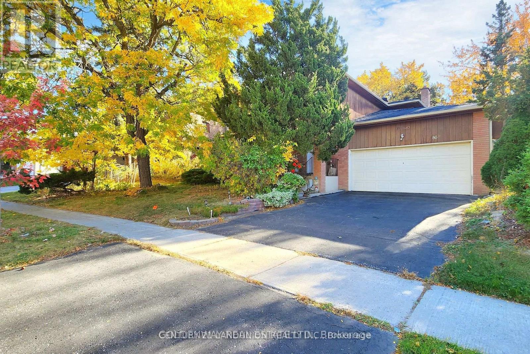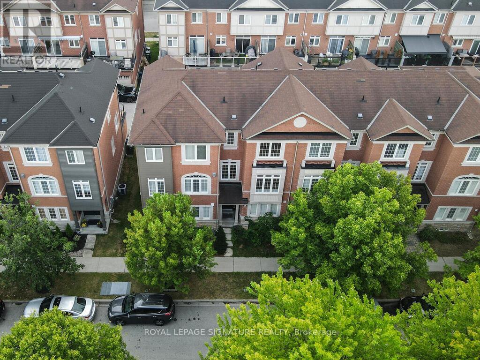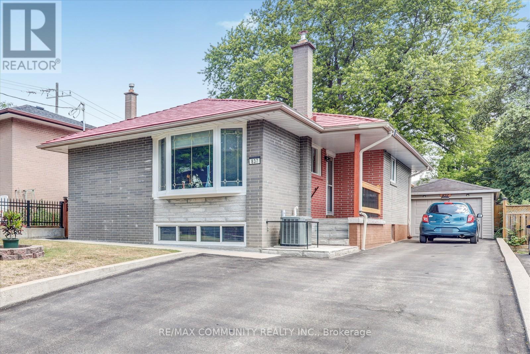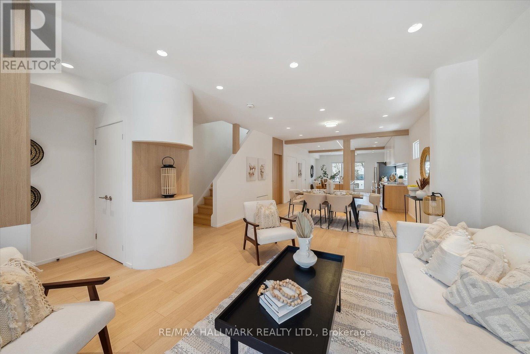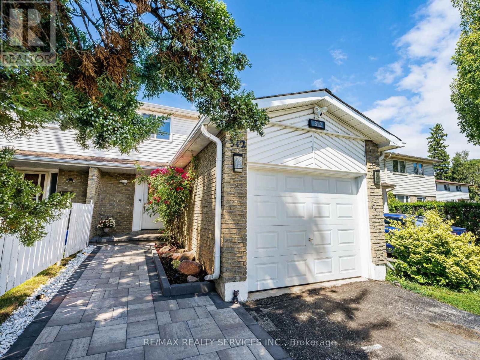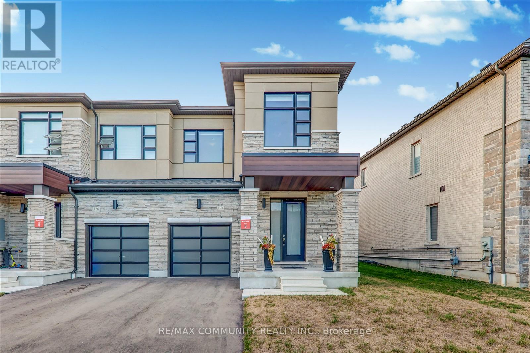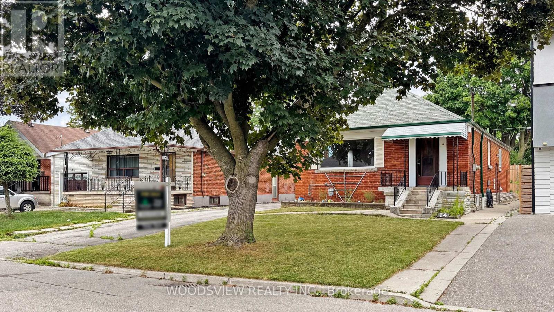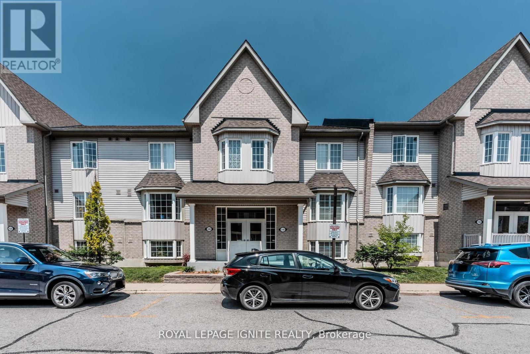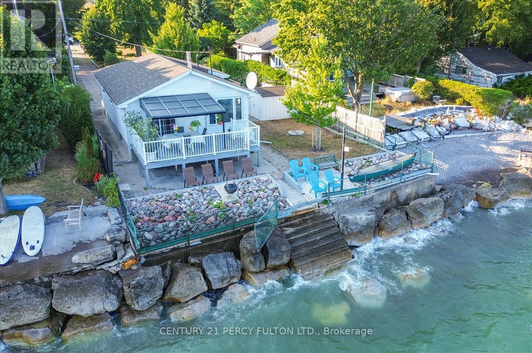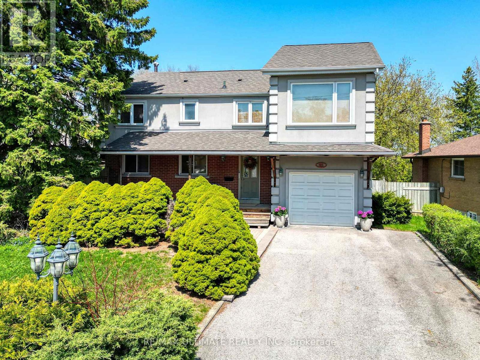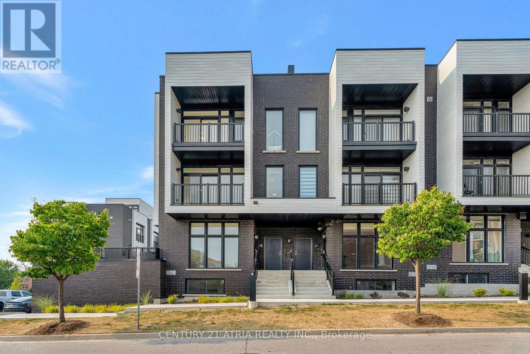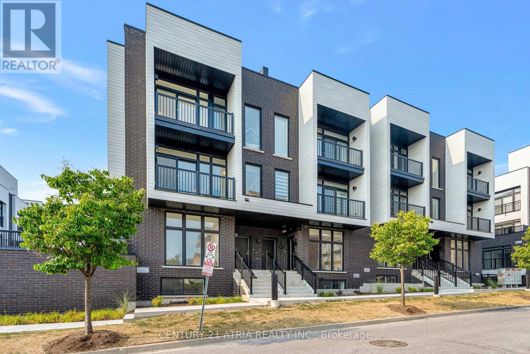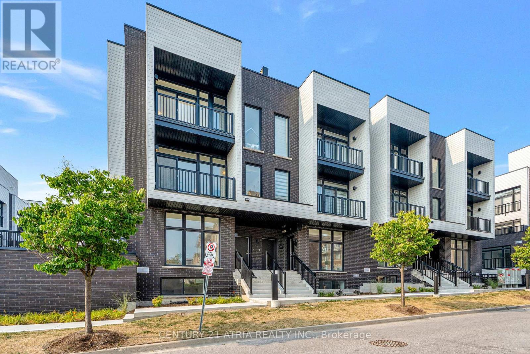18 Saddlebrook Drive
Markham, Ontario
Here comes your sun-filled stunning dream home overlooking park, featuring 4+2 bedrooms, 5 washrooms, hardwood floor throughout, den on 2nd floor can be used as bedroom for kid or guest, 1 bedroom and 1 media room in basement, steps to bus stop, parks, pond, nearby green land full of natural beauty with creek, birds and trees, walk to prestigious upper Canada daycare and school, close to community center and everything, complete upgraded home from top to bottom combining modern style elegant design with professional workmanship and premium materials for kitchen, washrooms, cabinetry, flooring, walls etc. All appliances and lighting fixtures have been upgraded with high quality, stylish, cutting edge products, pot lights throughout, fully functional finished basement with 1 bedroom, 1 media room ( can be used as guest room), spacious washroom, workout area, laundry area equipped with smart washer/dryer, smart LG sleek looking dry cleaning machine w/remote control features, mimi washer, water-proofing flooring, water softener installed. You will get many more upgrades from this beautiful cozy home including high efficiency Gree Inverter Heat Pump system for both heating and cooling to maximize your energy saving all year around, smart thermostat, smart security door/bell, smart alarm system, fresh air system, auto control air humidifier, intelligent toilet in primary bedroom and etc. (id:24801)
Aimhome Realty Inc.
303 John Bowser Crescent
Newmarket, Ontario
Top Reasons You Will Love This Home. Beautiful Curb Appeal With New Landscaping. Bright Sun Filled Main Floor With New Paint And Trim. Hardwood Floors And Custom Light Fixtures. Beautiful Kitchen With Quartz Countertop, Backsplash And A Breakfast Bar. Legal Basement Apartment With Bedroom, Bathroom And Living Room. Enjoy Your Private Fenced Backyard Backing On To Green Space. Great For Family/Friends/Bbq's. Fall In Love With This Desirable Neighbourhood Of Glenway Estates. Walking Distance To All Amenities, Parks And Trails. *New Upgrades (Roof, Driveway, Furnace, Landscaping, Deck, Dryer, Shed Siding, Paint, Trim)*. Solar Panels Available. (id:24801)
RE/MAX Hallmark Chay Realty
9 Hickory Drive
Markham, Ontario
A Stunning 4-Bedroom, 2-Car Garage Detached House Nested In One Of The Most Prestigious Neighborhoods, Raymerville in Markham. 3 mins to Markville Secondary School and Markville Mall, restaurants, Historic Main St, Parks, Soccer Field, plaza, Go station, Community Centre, etc. $$$ Spent On Upgrades including the fully finished basement with 2 bedrooms, 2 bathrooms, 1 kitchen and a separate entrance. Absolutely decent rental cash flow! Hardwood Floors Throughout, Upgraded Bathrooms, Kitchen Cabinets With Granite Countertop, Breakfast Area And Family Room W/O To Cozy Covered Deck. It Is A Prefect Place For Rest, Relaxation, And Entertaining Friends And Family. (id:24801)
Keller Williams Realty Centres
303 - 50 The Boardwalk Way
Markham, Ontario
Freshly painted open concept 2 bedroom/2 bathroom suite with walls of windows showcasing spectacular treed views. This 1251 square foot 'Sunset Ridge' model offers smart mechanical updates (HVAC, HEPA filter, tankless water heater, LED lighting & more!). A refreshed eat in kitchen with: updated countertops, sink, faucet, backsplash, stainless appliances, water purification system, ample counter & cabinet space. Host family & friends in the L-shaped living & dining rooms - showcasing picture windows with custom blinds. Lots of room for a crowd and a walkout to a covered balcony to enjoy rain or shine. The primary bedroom accommodates a "king-sized" suite, featuring treed views, a walk-in closet, a linen closet, & a spacious en-suite bathroom with a walk-in shower & a soaker tub. The 2nd bedroom makes a great home office or den, and easily accommodates a full bedroom suite. It has a double closet, and is just steps from the updated 2nd full bathroom. In-suite laundry room has sleek updated front-loading washer & steam dryer. Swan Lake is the GTA's premiere gated community - meet new friends & neighbours, pack up & travel w peace of mind while enjoying 24 hour gatehouse security, or stay home & enjoy unparalleled amenities including use of the 16,000 square foot Swan Club w indoor pool, gym, billiards, party facilities, bbq terrace, library, or the 3 satellite clubhouses showcasing bocce courts, pickleball courts, tennis courts and three outdoor pools. There is an active social scene of resident-led events to partake in if you choose, and a friendly neighbourhood vibe - take an evening stroll around the pond and stop & chat with neighbours on the way! 1 Locker and 1 parking Included! (id:24801)
RE/MAX All-Stars Realty Inc.
93 Grand Trunk Avenue
Vaughan, Ontario
Welcome to 93 Grand Trunk Avenue, a premium **End Unit** townhome in the highly sought-after Thornhill Trails community. This stunning residence offers approximately 2,028 sq. ft. of exceptionally planned living space, featuring 3 spacious bedrooms and 4 washrooms. Designed for modern living, the home boasts 9' ceilings on both the main and upper floors, oak hardwood flooring, an upgraded oak staircase, and a custom kitchen with granite countertops, extra-height cabinetry, and stainless steel appliances. The open-concept layout is ideal for families and entertaining. The primary suite offers a luxurious retreat with a spa-inspired ensuite, including a frameless glass shower and elegant ceramic tile finishes. Smart living is at your fingertips with integrated Smart Home features including a smart lock, thermostat, lighting controls, and leak sensors. Exterior highlights include a professionally landscaped lot, interlock walkway, asphalt driveway, and gas line for BBQ. Located just minutes from top-rated schools, parks, transit, and shopping, this is a rare opportunity to own a feature-rich End Unit in one of Vaughan's most desirable communities. (id:24801)
Right At Home Realty
5 Pineview Court
New Tecumseth, Ontario
You Just Found It! An Attractively Priced Bungalow On A Private Court In The Popular Adult Community Of Tecumseth Pines. This Home Has Many Of The Sought-After Features Which Are Not Always Offered In This Community; It Is Located On A Quiet Court (Steps To The Recreation Centre), Has A Garage, Very Private And Tranquil Backyard, Two Bathrooms And The Popular Sunroom To Relax And Enjoy The Changing Of All Of The Seasons. Other Features Include A Gas Stove For Those Aspiring Chefs, A Garden Shed Incase You Have A Green Thumb, The Reasonable Size Of The Lot Makes Gardening Very Manageable And A Cozy Gas Fireplace In The Living Room For Warmth And Ambiance. The Community Offers Friendly Like Minded Neighbours And Of Course The Use Of The Recreation Centre Where You Can Enjoy Tennis, Shuffle Board, Billiards, A Swim, A Sauna, A Work Out, Game Of Darts Or A Party In The Main Hall. The Tecumseth Pines Residents Also Offers Card Clubs, Aqua-Fit And Loads Of Event Entertainment, Making This A Wonderful Community For Those Looking To Participate In An Active Lifestyle. (id:24801)
Realty Executives Plus Ltd
10 Kehoe Court
King, Ontario
In Nobleton! Nestled on a rarely offered, peaceful cul-de-sac, away from traffic noise & developments, on a massive Premium pool-sized lot 144.6 Ft X 168.26 Ft (0.586 acre). Perfect estate location for the discerning buyer! This beautiful & meticulously cared-for 3000sf executive home boasts 4 spacious bedrooms & 3 modern bathrooms. Enhanced by mature landscaping, it offers unparalleled privacy with a scenic rear yard backdrop of neighboring yards. On the main level, you'll find tons of pot lights, smooth ceilings, 23" tile, hardwood floors, open-concept living & dining paired with a modern kitchen with picturesque backyard views. The kitchen is equipped with black Riobel faucet, side-by-side Fisher Paykel 31" Fridges/Freezer, Bosch Flex Induction Stove, Bosch Dishwasher & dedicated coffee/beverage nook designed for effortless entertaining. The sunlit family room, complete with wood-burning fireplace, offers a relaxing retreat with views of the expansive backyard. Additionally, the bright & versatile main floor office with crown moulding can easily be transformed into a 5th bedroom. Convenience is key, with a second mudroom entrance, direct access to garage & functional main floor laundry area. The second level features a luxurious primary suite complete with walk-in closet & another large closet & stunning 5-piece ensuite bathroom. The ensuite boasts a freestanding tub for serene moments of relaxation, alongside a separate shower enclosure for added convenience. The upper floor accommodates three additional generously sized bedrooms, each thoughtfully designed for comfort, as well as an oversized 4-piece bathroom that complements the needs of a growing family or visiting guests. Adding to its appeal, this property includes 3 attached garages paired with an expansive driveway with parking for 9+ vehicles. Whether hosting gatherings or celebrating quiet moments at home, every detail of this residence is designed with a harmonious blend of luxury and practicality (id:24801)
RE/MAX Experts
303 - 233 South Park Road
Markham, Ontario
Your Elevated Lifestyle Begins At Eden Park! This Rarely Offered 2-Bedroom, 2-Bathroom Corner Suite Offers Approx. 1,062 Sq Ft Of Bright, Functional Living Space Plus An Impressive 270 Sq Ft Terrace With Wide, Open Views, Perfect For Outdoor Dining, Lounging, Or Entertaining Under The Sky. Step Inside To A Smart Split-Bedroom Layout Featuring Laminate Flooring, Light Fixtures, And A Chef-Inspired U-Shaped Kitchen With Granite Counters, Stainless Steel Appliances, And A Sleek Backsplash. Enjoy Peace Of Mind With A Newer Fridge, Washer, And Dryer All Replaced Within The Last 2 Years. The Primary Bedroom Is A Standout, Offering Both A Walk-In Closet And An Additional Sliding-Door Closet For All Your Storage Needs. Amazing Bonus: The Unit Includes One Oversized Underground Parking Space That Comfortably Fits 2 Cars Side-By-Side, Plus A Locker For Extra Convenience. Luxury Amenities Include 24-Hr Concierge, Indoor Pool, Gym, Party Room, Games Room, Theatre, Library, Guest Suites, And Generous Visitor Parking. Located In One Of Markham's Most Sought-After Communities Just Steps From Highway 7 Transit, Langstaff GO Station, Hwy 404 & 407, Top-Rated Schools Like St. Robert CHS, And Unbeatable Shopping: Costco, T&T, Walmart, Loblaws, And More. Stylish, Spacious, And Move-In Ready. This Is Not Just A Condo, Its A Lifestyle Upgrade. Don't Miss this Incredible Opportunity ! All Measurements, Taxes, And Listing Information To Be Verified By Buyer And Buyers Representative. This Is An Estate Sale. Probate Is Complete. ( Note: All staging furniture, as shown in the listing photographs, has been removed from the premises.) (id:24801)
Keller Williams Empowered Realty
86 Bushmills Square
Toronto, Ontario
Brand new, renovated basement suite located in the highly sought-after North Agincourt area. This lovely fully separate (entrance) and updated home features 4 bedrooms on a wide 46-ft lot. This home boasts approximately 2000 sqft of improved & inviting living space, new hardwood floors, newly built kitchen and laundry/water w/ entrance from double attached car garage. Can be rented for 1 bedroom ($1,200) or together in one of Toronto's finest neighbourhoods. This home features an open concept kitchen with centre island, good size living & dining room. Less than a 5 minute walk to public transit, shopping, parks & great schools. (id:24801)
Century 21 Landunion Realty Inc.
24 Harriet Street
Toronto, Ontario
Your Private Oasis in Prime Leslieville!! Welcome to 24 Harriet St! This one-of-a-kind, custom built, detached 3-storey modern masterpiece is nestled on a quiet street in the heart of vibrant Leslieville, just steps to Queen East, trendy cafes, parks, and more. Step into your own private backyard retreat complete with a hot tub, mature trees, privacy fencing, and a massive entertainers deck, perfect for summer nights, outdoor movies, and unforgettable gatherings! Inside, this thoughtfully designed home stuns with its soaring ceilings, wide-plank engineered hardwood floors, and in-ceiling speakers throughout. The gourmet kitchen is a chefs dream with quartz countertops and backsplash, built-in panelled fridge, gas range with pot filler, ample storage, and a large island with seating. The dining area features a stylish feature wall, floating shelves, and custom built-ins, all flowing into a sun-drenched living space with floor-to-ceiling sliding doors for seamless indoor/outdoor living. The upper levels boast three spacious bedrooms, each with their own private balcony, generous closet, and spa-like ensuite bathroom. The luxurious primary suite includes a custom walk-in closet, 2 private balconies and a six-piece ensuite with soaker tub, glass shower, and double vanity. Elegant oak stairs with glass railings enhance the modern aesthetic and open flow. Don't miss this rare opportunity to own a turnkey designer home in one of Torontos most desirable neighbourhoods! (id:24801)
Royal LePage Signature Realty
173 Ritson Road S
Oshawa, Ontario
OPEN HOUSE Saturdays & Sundays! Welcome to 173 Ritson Rd S, the heart of Oshawa! This bright and spacious 2.5-storey detached home has been thoughtfully renovated from top to bottom, offering a perfect blend of modern style and everyday comfort. With brand-new flooring, fresh paint, and upgraded finishes throughout, it's completely move-in ready. The home also features a 1-bedroom, 1-bath basement with a separate entrance. Key Features: Fully renovated with a brand-new bathroom & appliances (fridge, washer, dryer)Stylish kitchen with newer cabinets, countertops, brand-new range hood & walkout to deck. Updated furnace & A/C for year-round comfort. Well-maintained front and backyard spaces. Prime central location close to schools, parks, shopping & transit. Offered in as-is condition, this property is ideal for buyers seeking a modern home in a convenient, family-friendly neighborhood. Sellers and agent do not warrant the retrofit & status of the basement apartment. The property is to be sold as is. (id:24801)
Homelife Landmark Realty Inc.
41 Stagecoach Circle
Toronto, Ontario
Ideal First Time Home Buyers or growing families 3+1 Bedroom house & 3 Full Bathrooms with 2 Car Garage. Welcome to this bright and spacious freehold townhouse in the heart of Highland Creek, ideal for first-time home buyers or growing families. This move-in-ready home features 9 ceilings on the main level, a modern maple kitchen with granite counters, eat-in breakfast area walk-out to a large terrace perfect for entertaining. Offering 3 bedrooms + main-floor family room (optional 4th bedroom/office) and 3 full bathrooms, including a convenient 4-piece on the ground floor. Primary Bedroom with Ensuite 3 Pc Bath and Walk-in closet. Enjoy a double garage with direct access plus numerous recent upgrades: Engineered hardwood flooring (2023), New appliances (2023), Freshly painted throughout (2025), New carpet on stairwells (2025). Located in a desirable, mature enclave with a low common elements fee of $72.51/month (snow removal included). (id:24801)
Royal LePage Signature Realty
837 Scarborough Golf Club Road
Toronto, Ontario
Welcome to this impeccably-kept Woburn bungalow with 3+1 bedrooms and 2 full baths. Freshly painted and move-in ready, this home features a separate side entrance to a finished lower level with 1 bedrooms, a full bath, extended family, or guests. The main floor offers a bright living/dining area with hardwood throughout, Eat-in kitchen,. There's plenty of storage, Armadura metal roof comes with 50 years transferable warranty. Sprinkler system. Magic windows in all bedrooms with built in blackout shade. Utility/laundry room, Bus stop in front of the home for your convenience, shopping, Close to Scarborough Town Centre, Guildwood GO, UTSC, Centennial collage, Centenary Hospital,. This versatile home offers incredible value, comfort, and income potential. (id:24801)
RE/MAX Community Realty Inc.
337 Pine Avenue
Oshawa, Ontario
Beautifully Maintained 4+2 Bedroom Home in Prime Oshawa Location! Welcome to this spacious and beautifully maintained 4+2 bedroom home that offers the ideal blend of space, comfort, and versatility. Situated in one of Oshawa's most sought-after, family-friendly neighborhoods, this home is perfect for growing families, first-time buyers, or savvy investors alike. Inside, you'll find a bright, open-concept layout with generous living areas and well-proportioned bedrooms throughout. The finished basement features additional bedrooms and flexible living space ideal for extended family. Step outside to a fully fenced, private backyard that's perfect for relaxing, entertaining, or letting the kids play. With top-rated schools, parks, shopping, and transit just minutes away, this home checks every box. (id:24801)
RE/MAX Metropolis Realty
7 Ivy Avenue
Toronto, Ontario
Your Leslieville forever home awaits! Set on a rare 28-foot wide lot with 2-car tandem parking on a quiet, one-way street in South Riverdale, this custom-designed residence offers over 2,600 square feet of thoughtfully curated living space that seamlessly blends Japanese minimalism with Scandinavian cozy comfort. Featuring 4 + 1 generously sized bedrooms and 4 beautifully finished bathrooms, this home is perfectly tailored for modern family living without compromise. Designed by award-winning design studio The Atelier SUN, every detail has been intentionally crafted to bring a sense of tranquillity, flow, and functional beauty to daily life. At the heart of the home lies a striking 12-foot kitchen island, surrounded by custom cabinetry, a hidden pantry and bar, indirect lighting, and softly curved transitions that invite both comfort and conversation. Warm natural materials and sculptural wood beams anchor the space, creating an atmosphere that feels both serene and grounded. Upstairs, the primary suite is a true sanctuary, complete with soaring cathedral ceilings, a private balcony, custom millwork, and a skylight that floods the space with natural light. The bathrooms feature bespoke vanities and refined finishes that elevate the everyday experience. The south-facing backyard is a private sun-filled oasis perfect for entertaining, quiet mornings, or simply unwinding at the end of the day. The lower level has self-contained guest or in-law suite, complete with its own kitchen, laundry, and private entrance ideal for extended family or added flexibility. With full-size laundry conveniently located on the second floor & basement, and a layout designed for both connection and privacy, this home offers a rare opportunity to own a truly one-of-a-kind property in one of Torontos most sought-after neighbourhoods. Just steps to everything Leslieville has to offer this is more than a home, its a lifestyle. WATCH THE VIRTUAL TOUR! (id:24801)
RE/MAX Hallmark Realty Ltd.
312 Killarney Court
Oshawa, Ontario
Welcome To This Beautifully Maintained & Extensively Updated 3-Bedroom Semi-Detached Home, Ideally Located On A Quiet Court Street Just Minutes From The Lake, Schools, Shopping & Transit. This Bright & Clean Home Is Move-In Ready &Packed With Thoughtful Upgrades That Offer Both Style & Function. Step Inside To A Carpet-Free Interior Featuring Elegant Laminate Flooring Throughout, Complemented By Modern Baseboards, Crown Molding, Accent Wall Trim, Chair Rail & Wainscoting In The Main Living Areas, Staircase & Master Bedroom. Hardwood Stairs With Iron Pickets. The Spacious Living-Dining Areas Offer A Warm & Inviting Family Space, Filled With Natural Light Overlooking The Fully Fenced Backyard. A Gas Fireplace With Its Own Thermostat Adds Cozy Comfort. The Updated Kitchen Is A Chefs Delight, Featuring Sitting Breakfast Area, Quartz Countertops, Stylish Backsplash, Pot Lights, A Touch Kitchen Faucet, Stainless Steel Appliances Including Stove, Fridge, Built-In Dishwasher & Over-The-Range Microwave. Upstairs, The Large Primary Bedroom Boasts Double Closets, While The Second & Third Bedrooms Are Generously Sized. The 2nd-Floor Bathroom & Main Floor Powder Room Have Both Been Updated For Modern & Comfort. Additional Features Include: Updated Light Fixtures & Switches, Updated Interior Doors & Handles, Updated Exterior Doors & Windows, Smart Thermostat (Ecobee), Fire Detectors In Every Bedroom, Samsung Washer & Dryer, Updated Garage Door, 3 Parking Spaces (1 Garage + 2 Driveway, No Sidewalk),Interlock Front, Side, & Backyard (2025) With Built-In Smart Ground Lighting (Controllable by Smart Phone), Large Garden Shed (2025), Outdoor Garbage Bin Storage (2025 ), Freshly Painted Fence (2025 ), Waterproofed Basement Exterior Perimeter(2024), Caulking Exterior Doors & Windows (2024), Topped-Up Attic Insulation (2020), A/C Unit (2019), 3 Minutes To Lake Ontario, 5 Minutes To Highway, 8 Minutes To Go Station, 1 Minutes Walk To Elementary School, 10 Minutes To Oshawa Centre Mall. (id:24801)
RE/MAX Realty Services Inc.
124 Ogston Crescent
Whitby, Ontario
Modern 2-Year-Old End Unit Freehold Townhome 1750 Sqft of Stylish Living! Built by Deco Homes, this spacious and beautifully appointed townhome offers an open-concept layout with 9-ftceilings and sleek laminate flooring throughout. A striking stained wood staircase and smart Nest thermostat add both charm and convenience. Natural light pours in through large windows, illuminating the sunken foyer with direct access to the garage, garage door opener, and remote. The great room flows into a family-sized kitchen featuring granite countertops, a functional centre island with breakfast bar, upgraded cabinet hardware, ceramic tile flooring, and Frigidaire stainless steel appliances. The bright breakfast area opens to the backyard via sliding glass doors. Upstairs, enjoy a dedicated laundry area, double linen closet, and three generously sized bedrooms. The primary suite is a true retreat, complete with a walk-in closet and a luxurious 4-piece ensuite featuring a large glass shower and a freestanding soaker tub. Located just minutes from Highways 412, 407, and 401, and close to Whitby GO Station, parks, schools, and shopping centres this home blends comfort, style, and unbeatable convenience. (id:24801)
RE/MAX Community Realty Inc.
14 Shandara Crescent
Toronto, Ontario
Location, Location, Location! Discover your next home on a quiet, family-friendly, tree-lined street in a sought-after neighbourhood! This property is being offered for the first time since 1955! Featuring an oversized 44x115 ft lot, it is surrounded by mature trees, schools, and parks. Enjoy a separate entrance to the basement and a sun-filled interior with a spacious, functional layout. The large backyard is perfect for entertaining, complemented by three generous bedrooms. You'll also benefit from proximity to top-rated schools, parks, shopping, and transit. This is a rare opportunity to own in a well-established community. ***Home is sold in 'AS IS' condition, without warranties or representations.*** (id:24801)
Woodsview Realty Inc.
3 - 120 Petra Way
Whitby, Ontario
***Perfect Starter Home in Pringle Creek!*** Charming 2-bedroom + Loft Condo Townhouse in the Heart of Whitby's Desirable Pringle Creek Community! With Modern Updates and a Spacious Layout, This Home is Perfect for First-Time Home Buyers or Anyone Looking to Enjoy Affordable Living in a Prime Location. Enjoy the Convenience of Two Owned Underground Parking Spots. Easy Access to Shopping, Transit, and Parks. Don't Miss Your Chance to Own this Affordable, Move-In-Ready Condo Townhouse in a Sought-After Neighborhood! (id:24801)
Royal LePage Ignite Realty
135 Cedar Crest Beach Road
Clarington, Ontario
Don't Miss! Charming Bespoke Waterfront Bungalow With An Expensive Lakeside, Entertaining Space And Priceless Views! Direct Access To Lake, Enjoy Swimming, Kayaking, Paddle Boarding, And Fishing Right In Your Front Yard With Sunrise Views And The Soothing Sound Of Waves Just Outside Your Door! This Rare Four-season Waterfront Gem Features 3 Spacious Bedrooms, 2 Washrooms, And A Deep 313 Ft Lot With Beautifully Exquisite Manicured Gardens With 11 Parking Spots. Step Out Onto The Deck And Take In The Unbelievable, Breathtaking Views Of Lake Ontario. Just Freshly Painted and Recently Renovated Vinyl Floors, Pot Lights Throughout Inside And Outside, Newly Installed Larger Windows For Amazing Lake Views From Living Room, A Perfect Blend Of Primary Residence And Cottage Living, All Just 30 Minutes From Toronto. Very Potential For Short Term Rental Income. You Can Manage Your Mortgage Payment Easily By Airbnb Etc., Minutes Away From 401, Marina, Urban Amenities, Dog Park, Schools, Hospitals, Shopping Places. (id:24801)
Century 21 Percy Fulton Ltd.
103 Weir Crescent
Toronto, Ontario
Welcome to one of the finest homes in this quiet ravine, family-friendly pocket, a beautifully maintained 2-storey residence that offers both comfort and convenience. Tucked away in a private ravine setting, this home boasts peace, privacy, and scenic views year-round.Step inside to a bright and spacious layout featuring a large family room with soaring cathedral ceilings and expansive windows that flood the space with natural light and bring the outdoors in. A primary suite featuring 13-foot ceilings, a separate heating and A/C unit with a heat pump, and walkout to a private balcony patio with ravine views. 3 great sized bedrooms. (One was converted to den/office). The updated kitchen, inviting living areas, and well-sized bedrooms make this home ideal for families or entertaining guests. Enjoy the convenience of an attached garage, proximity to schools, UofT Scarborough campus, Panam Aquatic Center, shopping, public transit, hospital, and quick access to Hwy 401 all while enjoying the tranquility of nature just outside your door. This is a rare opportunity to own a truly exceptional ravine lot home in one of the areas most desirable locations. (id:24801)
RE/MAX Ultimate Realty Inc.
8 - 184 Angus Drive
Ajax, Ontario
Modern Brand New Townhome in Prime Ajax Location! Introducing a bright and spacious 2-bedroom,2-bathroom townhome by Golden Falcon Homes, offering a functional layout designed for comfortable urban living. Ideally located just steps from Costco, supermarkets, shopping centres, fitness facilities, the library, and the hospital. Enjoy seamless connectivity with easy access to the GO Train, public transit, and Highway 401perfect for commuters. Low monthly maintenance fees include waste removal, snow clearing, road upkeep, lawn care, and common area landscaping. Don't miss this exceptional opportunity to own a brand-new townhome in one of Ajax's most convenient and desirable communities! Parking spaces are available for purchase in limited supply, offering added convenience if needed. (id:24801)
Century 21 Atria Realty Inc.
10 - 188 Angus Drive
Ajax, Ontario
Brand New Townhome in Prime Ajax Location! Welcome to this bright and spacious 2-bedroom + den,2-bathroom townhome by Golden Falcon Homes, featuring a practical and modern layout. The versatile den offers the perfect space for a home office, study nook, or guest area. Enjoy two private outdoor spaces a balcony and a large rooftop terrace perfect for relaxing or entertaining. Ideally situated in a highly convenient Ajax neighbourhood, just steps from Costco, supermarkets, shopping centre's, fitness facilities, the library, and the hospital. Easy access to the GO Train, public transit, and Highway 401 makes commuting simple and stress-free. Low monthly maintenance includes garbage removal, snow clearing, road maintenance, grass cutting, and common area landscaping. Don't miss this opportunity to own a brand-new townhome in one of Ajax's most desirable and well-connected communities! Parking spaces are available for purchase in limited supply, offering added convenience if needed. (id:24801)
Century 21 Atria Realty Inc.
15 - 188 Angus Drive
Ajax, Ontario
Brand New Townhome in Prime Ajax Location! Welcome to this bright and spacious 3-bedroom + den,2-bathroom townhome by Golden Falcon Homes, featuring a practical and modern layout. The versatile den offers the perfect space for a home office, study nook, or guest area. Enjoy two private outdoor spaces a balcony and a large rooftop terrace perfect for relaxing or entertaining. Ideally situated in a highly convenient Ajax neighbourhood, just steps from Costco, supermarkets, shopping centres, fitness facilities, the library, and the hospital. Easy access to the GO Train, public transit, and Highway 401 makes commuting simple and stress-free. Low monthly maintenance includes garbage removal, snow clearing, road maintenance, grass cutting, and common area landscaping. Don't miss this opportunity to own a brand-new town home in one of Ajax's most desirable and well-connected communities! Parking spaces are available for purchase in limited supply, offering added convenience if needed. (id:24801)
Century 21 Atria Realty Inc.


