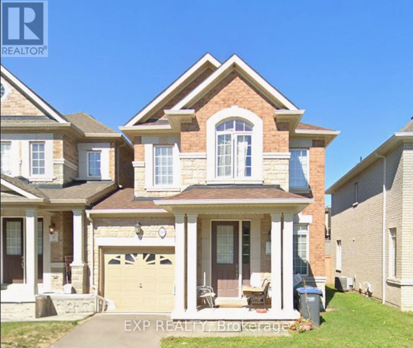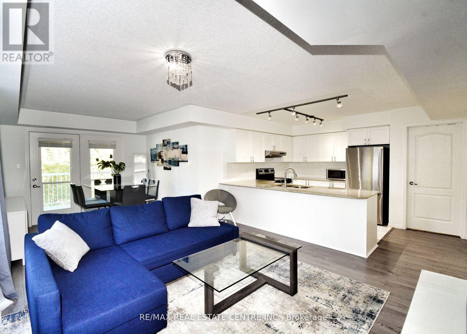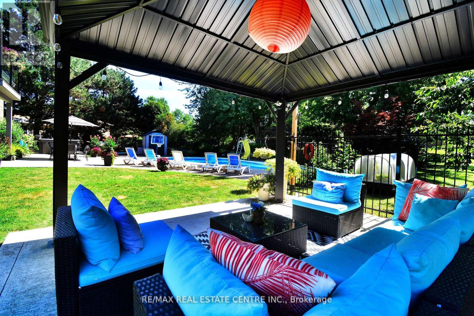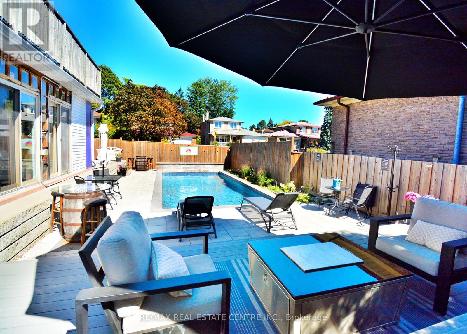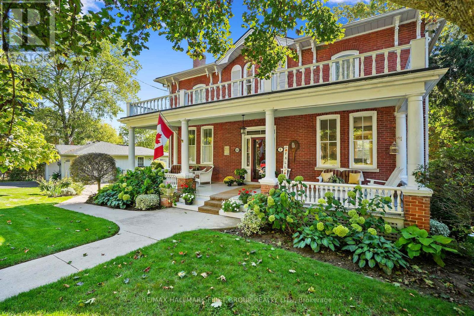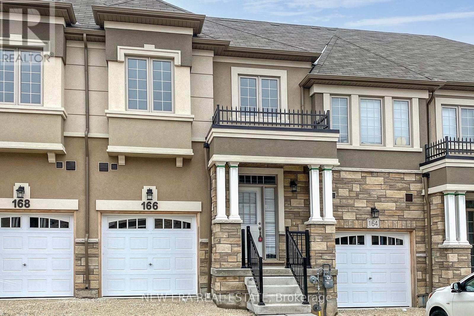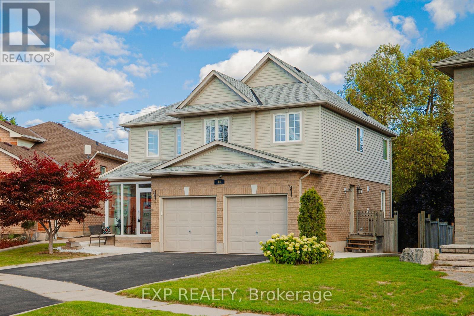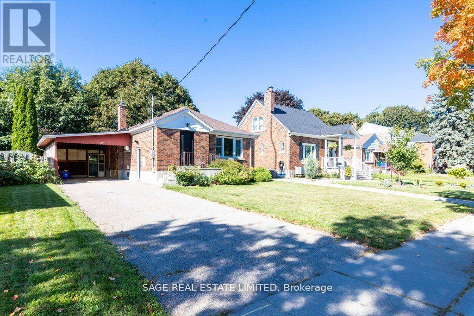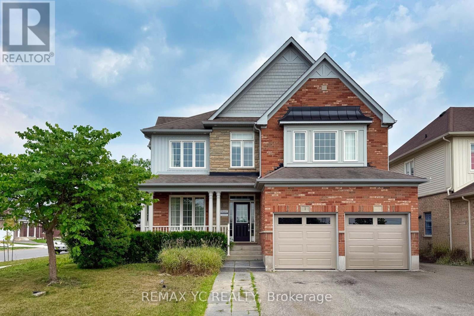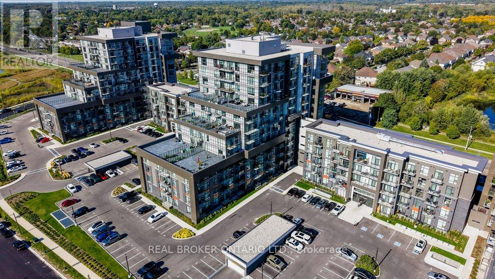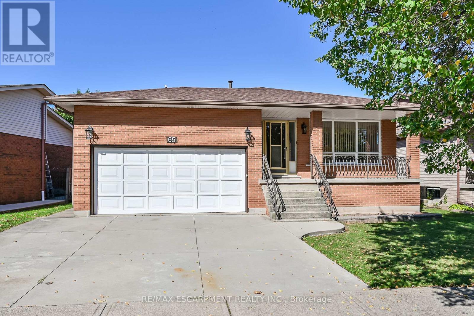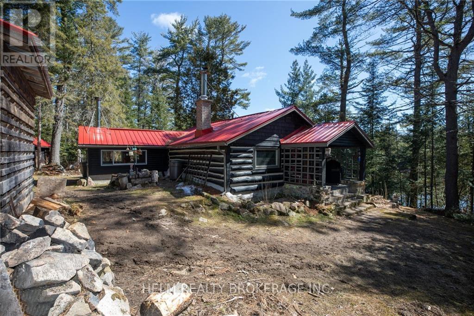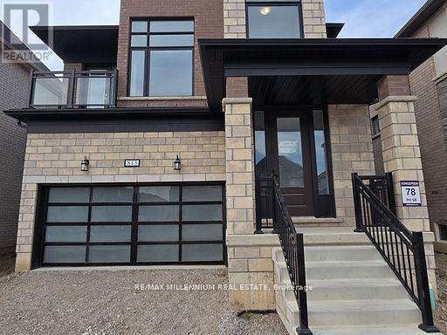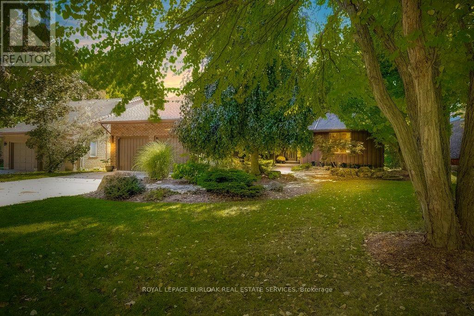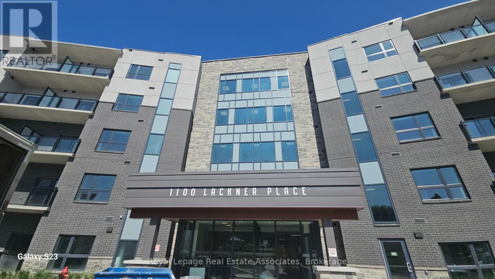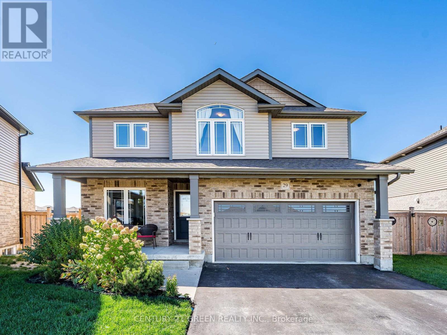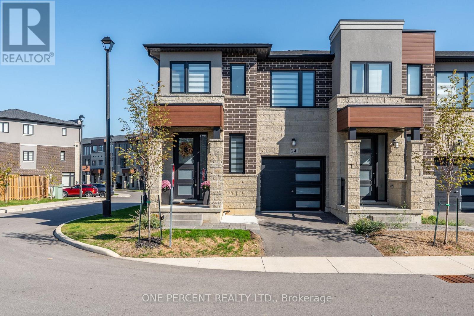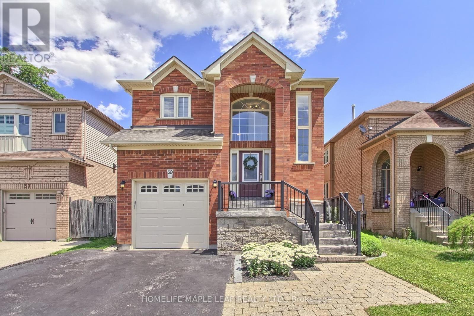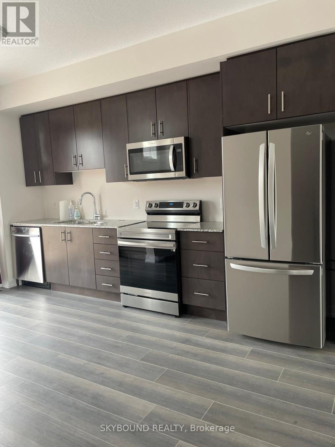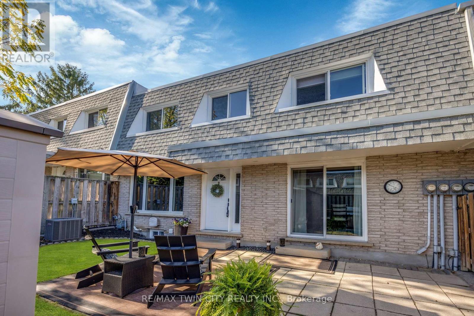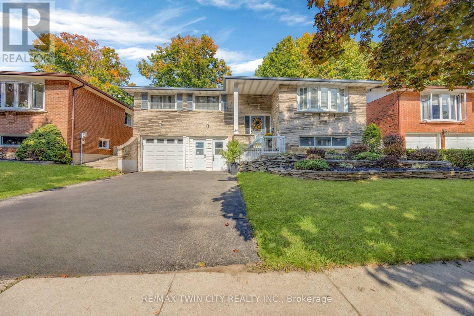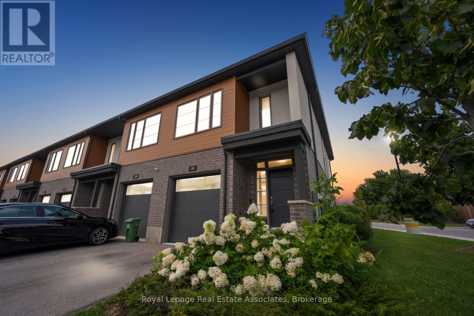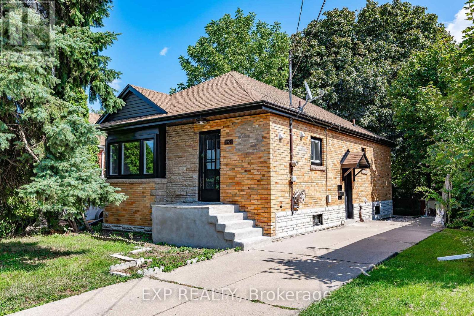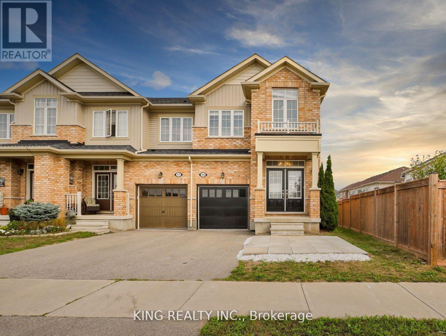Upper - 10 Dufay Road
Brampton, Ontario
*Detached Home Conveniently Located Near Mount Pleasant GO Station, Parks, Recreation Centre, Shopping, And Schools. Features 9 Ft Ceilings, Dark-Stained Hardwood Flooring, Upper-Level Laundry, And A Separate Family Room. (id:24801)
Exp Realty
209 - 50 Mulligan Lane
Wasaga Beach, Ontario
Amazing Opportunity To Own A Bright And Spacious 3 Bedroom, 2 Bathroom End Unit Condo In A Sought-After Marlwood Golf Course Community. Located On The Second Floor, This Well Maintained Unit Offers Stunning Views From The Private Covered Balcony And Has Windows On Three Sides For All-Day Natural Light. The Open-Concept Kitchen, Dining, And Living Area Is Perfect For Entertaining, While The Spacious Bedrooms And Thoughtful Layout Provide Comfort And Functionality. The Primary Bedrooms And Thoughtful Layout Provide Comfort And Walk-In Closet And A Private Ensuite With A Walk-In Shower. Additional Features Include In-Suite Laundry With Washer, Dryer, Laundry Tub, And Extra Storage Space, California Shutters Throughout, Gas BBQ Hookup On The Balcony, And 2 Owned Parking Spaces. This Quiet, Well Managed Building Includes A Wheelchair-Accessible Elevator And Beautifully Landscaped Grounds, All Just Steps From Marlwood Golf & Country Club And Close To Trails For Walking And Biking. Located Minutes To Wasagas East-End Amenities Including Shopping, Dining, Stonebridge Town Centre, Walmart, The New Arena And Library, And Just A Short Drive To The Worlds Longest Freshwater Beach. Whether Youre Looking For A Full-Time Residence, Weekend Getaway, Or Investment Property, This Condo Offers Comfort, Convenience, And Lifestyle In A Prime Location. (id:24801)
RE/MAX Real Estate Centre Inc.
17 Crescent Hill Drive S
Brampton, Ontario
Luxurious Executive Estate Home For Sale 17 Crescent Hill Dr S., Brampton Located On One Of Brampton's Most Prestigious And Exclusive Streets! Welcome To 17 Crescent Hill Dr South, A Stunning Estate Nestled In One Of Brampton's Most Sought-After Neighborhoods. This Executive Home Sits On A Pristine 0.653 Acre Lot, Offering Privacy, Space, And Luxury Living At Its Finest. Property Features Heated In Ground Pool With Brand New Heater/Pump/Pool Cover, Private Outdoor Entertaining Area, 4 Spacious Bedrooms Including A Master Suite With Private Balcony, Grand Foyer Entrance With Elegant Staircase, Modern Kitchen With Sleek Finishes And Upgraded Appliances, Beautiful Feature Walls And Stylish Flooring Throughout. Family Room With Walk Out To Pool Area, Sunken Living Room With French Doors, Large Windows For Natural Light, Circular Driveway Fits 20 Cars Plus A 2 Car Garage, Professionally Finished Legal Basement Apartment With Separate Entrance, 2-3 Piece Bathrooms, Living Area, Storage, And 3 Additionally Bedrooms- Ideal For In Laws Or Rental Potential, Potential For Main Floor In Law Suite. This Is More Than A Home- Making Memories With Family, This Property Delivers It All. Fantastic Location, Walking Distance To Chinguacousy Park, Bramalea City Centre, Library, Grocery Store, And Minutes Form Bramalea Go Station And Hospital. (id:24801)
RE/MAX Real Estate Centre Inc.
49 Boarhill Drive
Toronto, Ontario
Welcome To 49 Boarhill Dr. A Beautifully Maintained 4-Bedroom, 3-Bathroom Back Split Located In The Highly Desirable Agincourt North Community. Situated On A Large 40ft X 105ft Corner Lot, This Spacious Home Offers A Functional Layout With Separate Living And Family Rooms, Large Windows, complemented by hardwood flooring and ceramic tile throughout. The Main Level Is Bright And Airy, Ideal For Family Living And Entertaining. The Primary Bedroom Features A Walk-Out To A Private Deck Overlooking A Stunning Backyard Oasis, Complete With A 4-Year-New Saltwater Pool, 4-Year-New Composite Decking, Elegant Stonework, And A Fully Fenced Yard With Plenty Of Green Space. Its Perfect For Summer Gatherings And Family Fun. The Finished Basement Has A Separate Entrance, Full Kitchen, And A Fully Equipped Hair Salon-Ideal For Rental Income Or A Home-Based Business. Includes Stainless Steel Kitchen Appliances, Wash/Dryer, And Window Coverings. This home offers approximately 2,500 sq. ft. spread across all four levels, plus a spacious crawl space for additional storage. Private Driveway With Attached Garage Offers Parking For 3 Vehicles. Close To Top-Rated Schools, Parks, Shopping And Public Transit. Minutes To Hwy 401, Hwy 404, Hwy 407, Scarborough Town Centre And All Major Amenities. Family-Friendly Street In A Safe, Convenient Location. Whether You're Looking For A Move-In Ready Family Home, A Space With Rental Potential, Or A Home-Based Business Setup, This Property Truly Has It All. Don't Miss This Rare Opportunity! (id:24801)
RE/MAX Real Estate Centre Inc.
4 North Street
Cramahe, Ontario
This character-filled two-storey red brick century home, circa 1860s, blends historic charm with generous living space and modern convenience. A covered front veranda, surrounded by meticulously maintained perennial gardens, sets the tone for the timeless elegance found throughout. Inside, the main floor showcases period details including extra-wide baseboards, detailed crown mouldings, and decorative ceiling coins. The sunlit front living room with fireplace flows seamlessly into the spacious formal dining room. A thoughtfully designed kitchen features a central island with pendant lighting and a vintage-inspired cooktop and oven, opening into an informal dining area. A bright family room with a walkout and bar area provides the perfect space for entertaining, complemented by a guest bathroom on this level. The upper floor is anchored by the primary suite, which features an en-suite bathroom and a walkout to a private balcony. Three additional bedrooms, a full bathroom with a separate tub and shower, plus a double vanity, and a cozy den or reading nook complete the layout. The lower level offers ample storage and a separate walkout to the backyard. Outdoors, discover a private retreat featuring a fully fenced yard, tranquil pond, screened wood gazebo, and spacious deck, perfect for alfresco dining. A detached four-car garage provides exceptional parking and storage. Located near schools, amenities, and offering easy access to Highway 2 and the 401, this historic gem is the perfect blend of character, comfort, and convenience. (id:24801)
RE/MAX Hallmark First Group Realty Ltd.
166 Flagg Avenue
Brant, Ontario
Welcome to 166 Flagg Ave. Brand New In Executive Freehold Townhouse W/ Stone and Stucco. Situated In A High Demand Area Of Paris.Open-Concept Living Room and Extended Upper Cabinetry in Gourmet Kitchen W/ Stainless Steel Appliances. Laundry Room Located On SecondFloor. Direct Access From Garage. Stairs Designed For Extra Deep 10" Treads. Perfect For A Family Or Investor. Minutes Away To All Amenities,Hwy 403, & New Commercial Development. **Extras - Stainless Steel Appliances: S/S Gas Stove, S/S Fridge, S/S Dishwasher, Hood Fan, Microwave, and Washer And Dryer. Pot Lights on Main Floor (id:24801)
New Era Real Estate
44 Pentland Road
Hamilton, Ontario
Welcome to 44 Pentland Rd, a modern and move-in-ready family home in one of Waterdown's most desirable neighborhoods. Recently updated throughout, this 3+1 bedroom property combines style, comfort, and functionality. The bright, open living areas feature oversized windows and pot lights, creating a warm and inviting atmosphere. A sleek kitchen with quartz countertops and stainless steel appliances flows seamlessly to the private, fully fenced backyard perfect for relaxing or entertaining. Upstairs you'll find three spacious bedrooms, a newly renovated main bathroom, and the convenience of bedroom-level laundry. The thoughtfully finished basement offers a living room, bedroom, 3-piece bath, its own laundry, and a full kitchen with new appliances, making it ideal for an in-law suite or potential rental income, with a permit available for a separate entrance. Additional highlights include a sunroom entry, mudroom with storage, heated garage, new roof (2020), furnace, AC and water heater (2021), and fresh concrete pathways (2024) that boost both accessibility and curb appeal. Close to trails, parks, schools, shopping, and restaurants, this home offers the perfect blend of modern upgrades, flexible living space, and unbeatable location (id:24801)
Exp Realty
209 Bedford Road
Kitchener, Ontario
Brilliant on Bedford Move-In Ready Bungalow! Welcome to this beautifully maintained bungalow on a quiet, tree-lined street, where thousands in upgrades meet comfort and style. The newly renovated kitchen and bathroom have been finished with care, offering spaces you'll enjoy for years to come.The large fenced yard featuring mature maple, oak, and cedar trees is perfect for kids, pets, or entertaining, with a spacious deck for outdoor living. The large basement adds endless potential for a rec room, playroom, or home office. Recent upgrades include new flooring, furnace, AC, electrical panel, and a high-efficiency water softener just to name a few. Steps to the Iron Horse Trail, local bakeries, and cafes, plus walking distance to Rockway Golf Course, Kitchener Market, YMCA, and The Aud. Quick access to GO/VIA Station, ION LRT / GRT transit, Victoria Park, Uptown Waterloo, Fairway Mall, Conestoga Mall, and Hwy 401 makes this location unbeatable. (id:24801)
Sage Real Estate Limited
1 Sunset Way
Thorold, Ontario
Prestigious & Exquisitely Appointed Residence in a Coveted Neighbourhood. Experience the epitome of elegance and grandeur in this immaculate corner-lot estate, nestled in one of the areas most distinguished enclaves. Boasting expansive living space and flawless design, this residence offers an unparalleled blend of luxury, comfort, and functionality. The main floor welcomes you with an open-concept living and dining area, perfect for refined entertaining. A private executive office provides the ideal setting for productivity in style. The grand family room seamlessly connects to a chef-inspired kitchen and sunlit breakfast area, which overlooks a professionally landscaped backyard with an elevated, high-end decking system perfect for outdoor gatherings and serene relaxation. The gourmet kitchen features a large centre island with a sleek breakfast bar, premium finishes, and ample cabinetry designed to impress and perform. Upstairs, four spacious bedrooms and a versatile loft await. The opulent primary suite includes a luxurious 4-piece ensuite and dual his-and-her walk-in closets. The third bedroom features its own private 3-piece ensuite, while the second and fourth bedrooms are generously sized with oversized windows bathing the rooms in natural light. The upper-level loft offers flexible use as a fifth bedroom or an elegant secondary family retreat. Set on a premium corner lot, the home is enhanced by a private, fully fenced yard and designer deck perfect for upscale outdoor living. Enjoy outdoor living year-round in this stylish covered patio, featuring a contemporary fireplace as its focal point. Clean lines, premium materials, and integrated lighting create a seamless blend of comfort and sophistication. Ideal for entertaining or relaxing, the space offers The unspoiled basement presents endless possibilities to create a custom space tailored to your lifestyle. This exceptional residence is a rare offering refined, timeless, and ready for immediate occupancy. (id:24801)
RE/MAX Yc Realty
1108 - 460 Dundas Street E
Hamilton, Ontario
A stylish 1-bedroom plus den property located on the 11th floor of a modern 2022-built condo . This contemporary suite offers a thoughtful layout designed to maximize both function and comfort while providing breathtaking panoramic views from its elevated perch. Step inside and enjoy a bright, open concept living space with sleek finishes, perfect for both everyday living and entertaining. The versatile den makes an ideal home office, reading nook, or guest area, while the spacious bedroom provides a private retreat at the end of the day. Large windows fill the unit with natural light, complementing the modern aesthetic. This forward-thinking building offers geothermal heating and cooling, ensuring year-round comfort while promoting energy efficiency. Everyday living is made easy with convenient parcel delivery lockers, secure underground parking, and your own storage locker for extra belongings. Residents enjoy a wide array of amenities designed to fit an active and social lifestyle. Host friends on the rooftop patio with BBQs, stay active in the fully equipped gym, or unwind in the party room with a pool table. These shared spaces extend your living area and create opportunities to connect with neighbors. Perfectly located, this condo offers easy commutes with quick access to the GO station and major highways, making trips into the city a breeze. Closer to home, youll find a wealth of local shopping, dining, and parks, giving you the perfect blend of urban convenience and neighborhood charm. Whether youre a young professional, downsizer, or investor, this property presents an opportunity to embrace modern condo living with all the conveniences at your fingertips. (id:24801)
Real Broker Ontario Ltd.
65 Ellington Avenue
Hamilton, Ontario
Lovely one owner, 4-level backsplit home in elegant Stoney Creek neighbourhood. Pride of ownership is evident in this all brick home and with a little updating with your personal touch, this home could be a showcase! Close to all amenities. Roof and windows have been replaced. RSA (id:24801)
RE/MAX Escarpment Realty Inc.
9001 Highway 17 Highway E
Calvin, Ontario
Welcome to this Beautiful European Four Season Log Home, Nestled on 6.39 acres and having 870 feet of Shoreline on Pimisi Lake. Features include: 1000 sq ft of Beauty, Natural pine walls and Ceilings throughout, Two Jotul Woodstoves in the Living room and Sitting Room, Rustic hardwood floors and Natural slatestone flooring, Separate sleep cabin, Garage, Utility sheds, Eco toilet & Artesian well. Plus so much more!!! (id:24801)
Helm Realty Brokerage Inc.
813 Knights Lane
Woodstock, Ontario
*Upgraded, Luxurious, Less than 1 Year Detached High Ceiling & Huge Windows in Hallway. Upgraded Kitchen. Very Bright & Charming House in Quite Family Friendly Neighbourhood. Spacious Main floor and Large Bedrooms. Primary Bedroom with 5 Pc En-suite.**2nd Bedroom with Balcony**. 2nd full washroom with Standing shower. Main floor with spacious Kitchen, Breakfast,Family,Dining. Minutes to under Construction school. Best neighborhood of Woodstock. Close to amenities like Park, Plaza, walk-in trails, School. Additional Access from Garage. (id:24801)
RE/MAX Millennium Real Estate
9 Foresthill Crescent
Pelham, Ontario
Welcome to this stunning, fully renovated home in the desirable community of Fonthill. Offering over 4,100 sqft of finished living space, this immaculate residence seamlessly combines luxury & modern design, creating a perfect sanctuary for those seeking elegance & comfort. The heart of the home is the professionally designed kitchen featuring quartz countertops with a striking waterfall island, custom cabinetry, & high-end Fischer & Paykel appliances all arranged for the discerning chef. Adjacent to the kitchen, you'll find a spacious laundry suite w/a 2pce powder room, Brazilian slate floors & convenient access to the 2 car garage. The living areas exude warmth &sophistication, highlighted by a double-sided wood-burning fireplace that creates a cozy ambiance. Vaulted ceilings & exposed brick accents in the living room add rustic charm, complemented by Venetian plaster walls & rich oak floors that run throughout the home. A sunroom with skylights opens to the dining area & seamlessly connects to a large deck overlooking the backyard oasis. Upstairs, discover a charming music loft overlooking the LR below. The primary suite is a luxurious retreat w/vaulted ceilings, a private sitting loft & a spa-inspired bathroom with a double vanity, under-cabinet lighting, an egg-shaped soaking tub, & a separate shower. A spacious custom W/I closet completes this private sanctuary. The basement features a zen garden leading to a wellness area with a fully equipped gym & a 5-piece spa bathroom, including a cedar sauna for tranquil escapes. Adjacent, you'll find the man cave bar area with 2 TVs, a live-edge red oak bar, beer tap & W/O access to the backyard. The rec rm boasts a custom built wall unit, built-in TV, & a large electric fireplace, perfect for relaxation & entertaining. The backyard is a private retreat, surrounded by professionally landscaped gardens, a heated pool, hot tub, & pool house. Multi-level decks & a stone patio create the ideal setting for outdoor gatherings (id:24801)
Royal LePage Burloak Real Estate Services
104 - 1100 Lackner Place
Kitchener, Ontario
Feel like you are in Muskoka with the incredible view of treed conservation area from your main level unit while enjoying all the convenience of being in town. Never been lived in unit with one parking and locker. Walk to grocery store and pharmacy across the street, hike through the trails of Natchez Woods to the Grand River, public transit nearby. (id:24801)
Royal LePage Real Estate Associates
29 Stuckey Lane
East Luther Grand Valley, Ontario
Beautiful sun-filled 4 bedroom, 3 bath detached home offers more than 2200 Sq feet on a premium pie-shaped lot (84 ft wide at back, 129 ft deep) in Grand Valley, less than 15 minutes to Orangeville. Features an open-to-above family room with large windows for natural light, Hardwood and Tile flooring on main, Granite Countertops with breakfast bar/island, and stainless steel appliances in the kitchen. Main-floor office/den and main-floor laundry with garage access. Upstairs offers 4 spacious bedrooms. Enjoy a huge two-tier deck overlooking the fully fenced backyard with no neighbors behind for privacy and great views. Landscaped and well maintained with parking for 8 cars (6 on driveway). Includes custom patio bench, custom patio table, and gazebo. Home is also equipped with a gas line for dryer, large basement windows, and an enlarged patio door. Conveniently located close to shopping and within walking distance to Grand Valley District School, Grand Valley District Community Centre, and nearby park. (id:24801)
Century 21 Green Realty Inc.
24 Southam Lane
Hamilton, Ontario
Welcome to 24 Southam Lane, an elegant end-unit townhouse on Hamiltons desirable West Mountain. Nestled in a quiet community just steps from Hamilton-Niagara escarpment trails, amazing schools, essential amenities, and with Highway 403 access only 2 minutes away, this home offers ultimate convenience. With over 1,680 sq. ft. of beautifully updated living space, youll find luxury vinyl plank flooring, an upgraded staircase, a premium appliance package, an electric fireplace, and a new concrete patio, perfect for enjoying warm summer evenings. The spacious living room flows seamlessly into the open-concept kitchen featuring quartz countertops, stainless steel appliances, and upgraded cabinetry. Upstairs, discover a bright loft space ideal for a home office or play area, along with 3 generous bedrooms. The primary bedroom boasts a large walk-in closet and an updated glass walk-in shower. Dont miss your chance to own this modern end-unit townhouse that combines luxury finishes and an unbeatable location. RSA. (id:24801)
One Percent Realty Ltd.
39 Segwun Road
Hamilton, Ontario
Welcome to 39 Segwun. beautifully upgraded 4+1 Bed Detached home in the heart of Waterdown. Open concept layout spacious & bright. It offers rare 4+1 bedrooms, an open-concept Living room/Family Room/Upgraded Kitchen with waterfall Quartz countertop & matching Quartz backsplash & an oversized island. High end upgraded appliances. Fresh paint throughout. New luxury vinyl flooring throughout main floor. Bright LED potlights throughout. California shutters. Fully finished basement with 5th Bedroom & a large recreational area with a 2pc bath. Functional backyard offering plenty of privacy. Conveniently located to cater all your needs within a 5 km radius with HWY 6 /403 & steps to all amenities. Walking distance to Waterdown district high school. 2min walk to YMCA. 10min Drive & 25min bus to Aldershot GO. This dream home is truly an opportunity not to be missed! (id:24801)
Homelife Maple Leaf Realty Ltd.
26 Hollywood Court
Cambridge, Ontario
Discover the perfect blend of modern comfort and exceptional convenience in this brand-new townhouse. The open-concept design is highlighted by a beautifully upgraded kitchen and a walkout to a private, good-sized deck. With 3 bedrooms and 1.5 bathrooms, this home is ideal for a young family or a professional couple.This prime Cambridge location is truly unbeatable. Enjoy a lifestyle of convenience with the Smart Centre just a short 1-2 minute walk away, providing access to major retailers like Walmart, Winners, LA Fitness, Best Buy, Home Depot, and Lowe's. For commuters, the home offers incredible access to Highway 401, with a quick 45-minute drive to Mississauga and Brampton, and easy travel to Toronto. Experience a new standard of living in this meticulously designed home. (id:24801)
Skybound Realty
54 - 14 Williamsburg Road
Kitchener, Ontario
Welcome to 14 Williamsburg Road, Unit 54 A Beautifully Updated Townhome in the Heart of Kitcheners Williamsburg Community. Step into this bright, spacious and freshly painted 3-bedroom, 1.5-bathroom townhome Featuring a carpet-free interior with luxury laminate flooring, this home has been thoughtfully updated and meticulously maintained, making it move-in ready for its next owners. The main level boasts a fantastic layout with a separate living room and dining room, both overlooking the fully fenced front yard: a perfect setting for family gatherings, entertaining guests or simply enjoying quiet evenings outdoors. The custom-designed kitchen is a true highlight, featuring chic backsplash, abundant cabinetry with a full pantry and recently updated appliances including a 2024 stove and refrigerator. For added convenience, the main floor also includes a laundry area paired with a 2pc powder room. Upstairs, youll find 3 generously sized bedrooms filled with natural light, with a beautifully finished 3pc bathroom featuring a tiled glass shower along with closet space. The basement adds even more versatility, offering partially finished space complete with a storage room and an additional bedroom. Whether you need a guest suite, home office, or recreation area, this lower level is ready to meet your needs. This well-managed condo complex takes care of exterior maintenance, roof and even water, ensuring stress-free living. Youll also enjoy covered parking and a peaceful, family-friendly atmosphere. Located in an ultra-convenient Williamsburg location, this home is just minutes from major highways, public transit, and top-rated schools. Youll also love being close to shopping hubs like Sunrise Centre, Laurentian Power Centre and Williamsburg Shopping Centre, as well as beautiful green spaces including McLennan Park and Borden Creek Greenway. This House offers incredible value at a price point youll love. Dont miss the opportunity, book your private showing today! (id:24801)
RE/MAX Twin City Realty Inc.
34 Georgina Street
Kitchener, Ontario
Welcome to 34 Georgina Crescent, Kitchener: a beautifully maintained legal duplex raised bungalow located in the highly sought-after Lackner Woods neighbourhood. This home is Nestled on a quiet court, featuring charming curb appeal with a manicured front yard and a brick exterior. With parking for up to 5 vehicles (1.5 garage + 4 driveway), its ideal for families or multi-generational living. Step inside and youll immediately notice the bright, open-concept layout and carpet-free design. Renovated in 2021, the main floor boasts modern finishes, including upgraded flooring. The kitchen is equipped with stainless steel appliances, quartz countertops, sleek cabinetry and plenty of storage. Just off the kitchen, the dining area is the perfect spot for family meals and lasting memories, while the spacious living room offers an airy, sun-filled atmosphere, ideal for hosting game nights, movie marathons, or cozy gatherings. The main level also includes 3 generously sized bedrooms, each with ample closet space and a stylish 4pc bathroom featuring a glass tub enclosure. Convenience is key with laundry located right beside the bathroom. The lower level is a fully finished legal basement apartment. It includes 2 spacious bedrooms, a modern 3pc bathroom, its own kitchen with all appliances, dining area and a large recreation room with an additional den space. With separate laundry, Separate Electrical panels and its own walk-in access directly from the driveway, this suite functions as a completely independent living space. Outside, the property continues to impress with a fully fenced, oversized backyard with an expansive deck, provides endless possibilities. The location is truly unbeatable, this home is within walking distance to top-rated schools, trails, Parks, shopping, restaurants and quick highway access. This property is perfect for families, investors or those seeking a multi-generational living. Dont miss your chance to own this gem, Book your showing Today! (id:24801)
RE/MAX Twin City Realty Inc.
26 Steele Crescent
Guelph, Ontario
Welcome To 26 Steele Crescent, A Stunning Condo Townhome Where Contemporary Style Meets Everyday Comfort In One Of Guelphs Most Desirable Neighbourhoods. Offering 1,342 Sq. Ft. Of Bright, Open Living Space, This 3-Bedroom, 2.5-Bathroom Home Is Designed For Modern Living And Effortless Entertaining. The Main Level Showcases Premium Vinyl Flooring And A Thoughtfully Planned Open-Concept Layout. At Its Heart, The Gourmet Kitchen Features Quartz Countertops, Built-In Appliances, Sleek Cabinetry, And A Large Peninsula With SeatingPerfect For Morning Coffee Or Casual Conversations. Flowing Seamlessly Into The Combined Living And Dining Area, This Space Opens To The Backyard With A Walkout That Extends Your Living Outdoors For Summer Gatherings, While A Stylish 2-Piece Powder Room Completes The Level. Upstairs, The Primary Suite Offers A Private Retreat With A Spacious Walk-In Closet And A Beautiful 3-Piece Ensuite, While Two Additional Bedrooms, A Modern 4-Piece Bath, And Convenient Upper-Level Laundry Add To The Homes Practicality. Ideally Located Near Schools, Parks, Shopping, And All Of Guelphs Fantastic Amenities, With Quick Access To Major Highways For An Easy Commute, This Property Combines Contemporary Design With Everyday Convenience. To Top It Off, The Monthly Maintenance Fees Cover All Ground Maintenance, Including Grass Cutting, Seasonal Clean-Up, And Snow Removal Ensuring A Truly Low-Maintenance Lifestyle In A Vibrant Community. (id:24801)
Royal LePage Real Estate Associates
397 East 28th Street
Hamilton, Ontario
$749,900 or Trade! Why settle for one unit when you can have two? Welcome to 397 East 28th St a fully renovated Hamilton Mountain bungalow with a smart layout, income potential, and serious curb appeal. Live upstairs in a stylish 3-bedroom suite featuring wide-plank flooring, a bay window, modern kitchen with island, stainless steel appliances, and bold black accents. Then rent out the lower levela 2-bedroom suite with separate entrance, its own kitchen, full bath, laundry, and large windows for a bright, comfortable vibe. Ideal for first-time buyers looking to offset their mortgage, downsizers who want flexibility, or investors who want turnkey cash flow in a hot, walkable area. 3+2 Beds | 2 Full Baths 2 Kitchens | 2 Laundry Rooms Private Basement Entrance Fully Renovated Top to Bottom Large Tree-Shaded Yard Double Drive Ample Parking Vacant Move In or Rent Out, Walk to Concession Street, parks, shops, transit, schools, and Juravinski Hospital. Whether its multigenerational living, house hacking, or your next portfolio gem this is a strategic move with nothing left to do but turn the key. (id:24801)
Exp Realty
15 Hartley Avenue
Brant, Ontario
FREEHOLD- Priced to sell. This gem wont last. Discover the scenic views, Remarkable Trails, Serenity of living by Grand River. Nestled in a corner lot, Feel-like semi detached 5 Bedrooms, 4 Bathrooms, You will find this Freehold Townhouse that comes with 2267 square feet of living space, Fresh Paint throughout, ample space to create your dream backyard oasis. The interior exudes sophistication, lots of natural light, modern look, New Chandeliers /Lighting and New Floors. The executive Chef Kitchen features a Centre Island, Stainless Steel appliances seamlessly connecting to Family Room on one side and to oversized backyard on the other. The Primary Suite is a private Retreat with walk-in-closet, 4 pc Ensuite. Two additional spacious bedrooms share a stylish 3pc. Bath. Laundry room is located on 2nd Floor for your convenience. Latest addition is Professionally finished basement that offers 2 Bedrooms, 3 pc. Bath and a Kitchenette equipped with SS Refrigerator. Extended driveway allows 2 car parkings in addition to Garage parking. Nearby Amenities: Paris Downtown, Banks, Sobeys, COSTCO, Canadian Tire, Home Hardware, Tm Hortons, Public/Catholic Schools, Paris District High School, Pinehurst Conservation Area/Park, Wilfred Laurier University and University of Guelph, Major Highways 403 and 401. Own with Confidence. (id:24801)
King Realty Inc.


