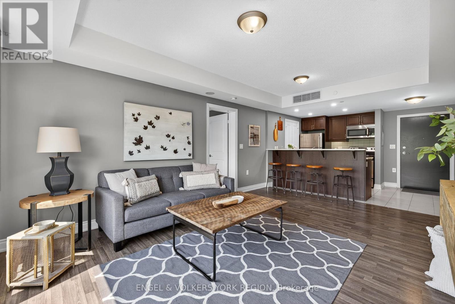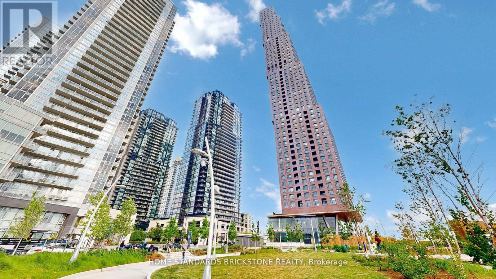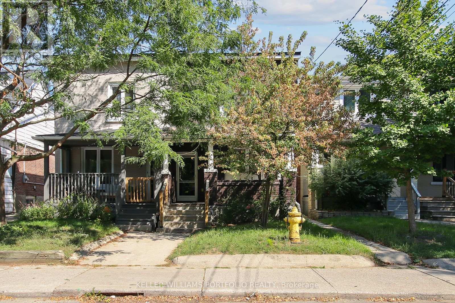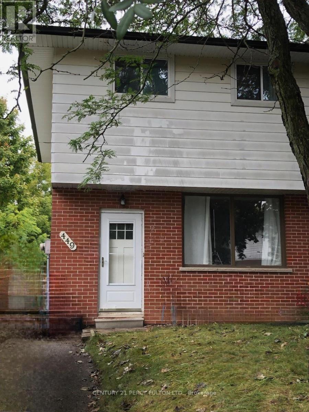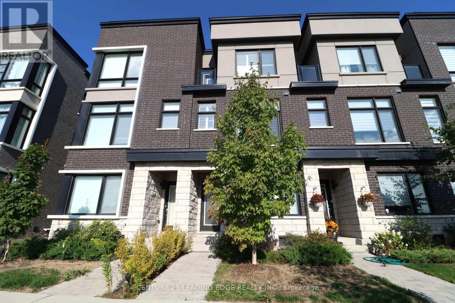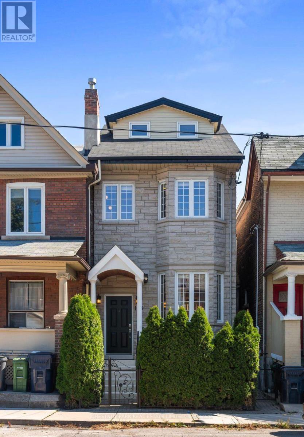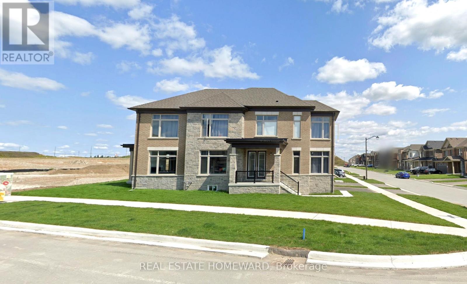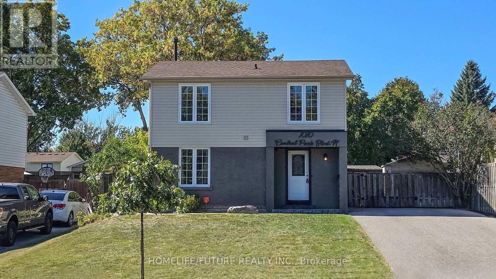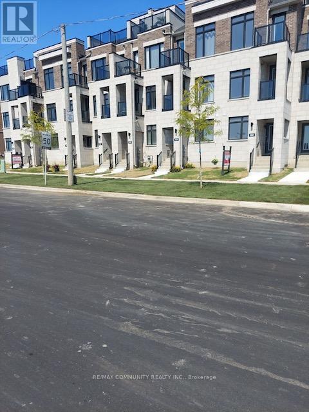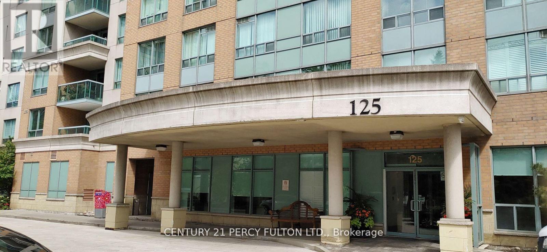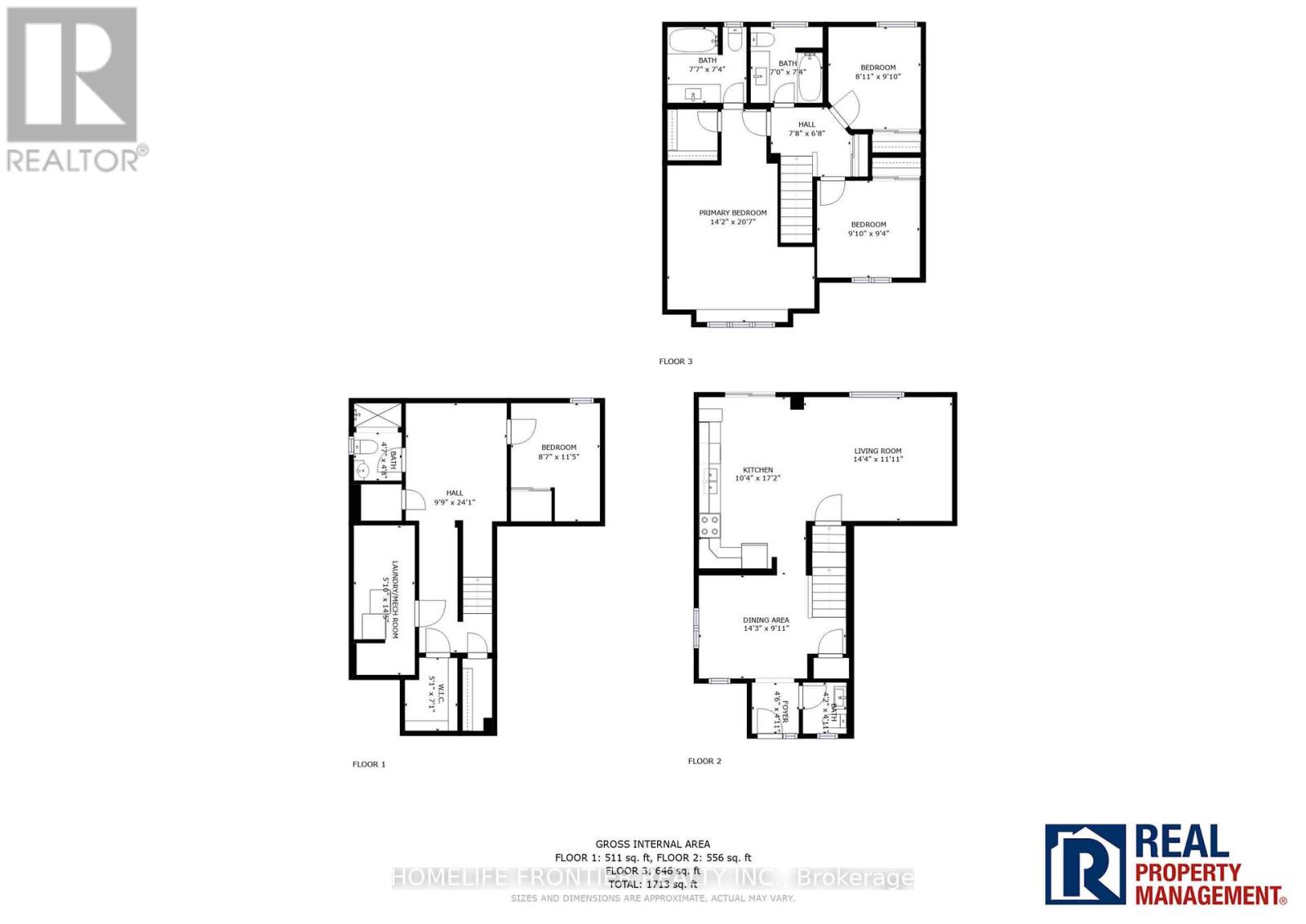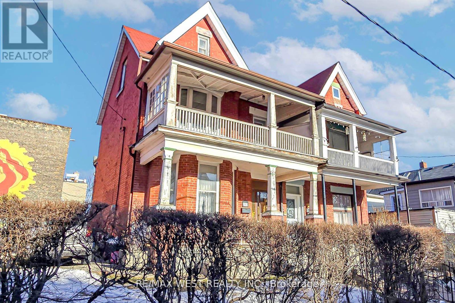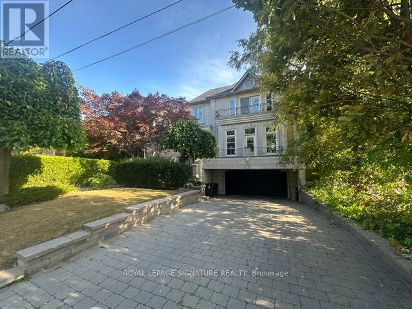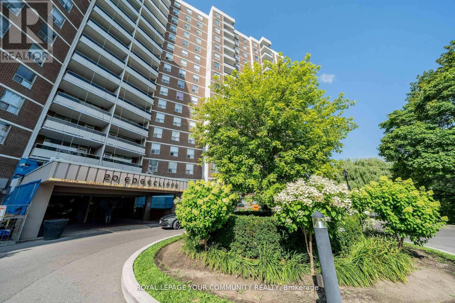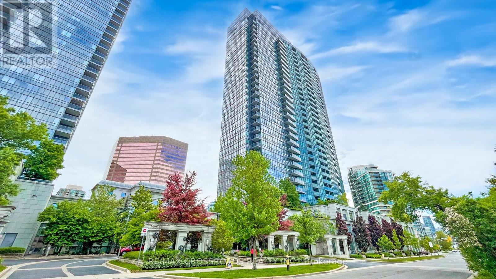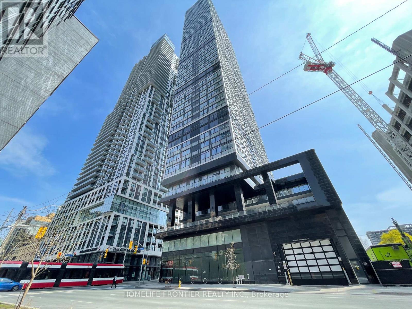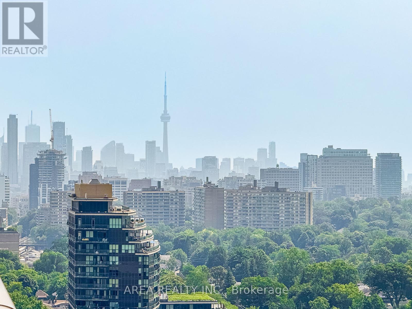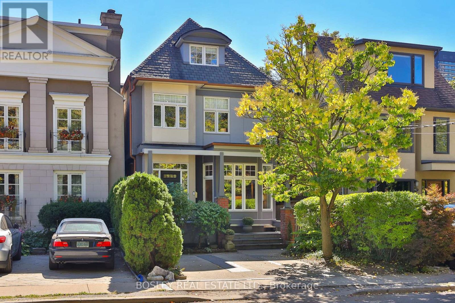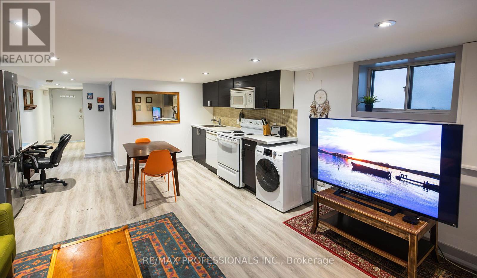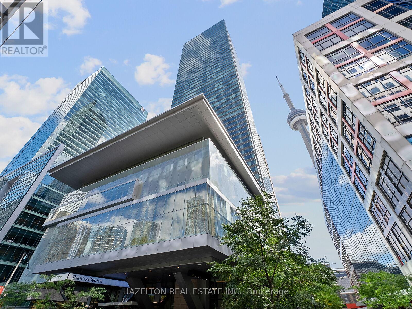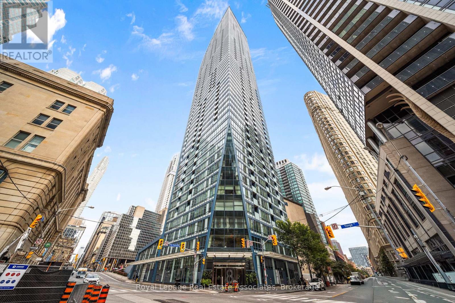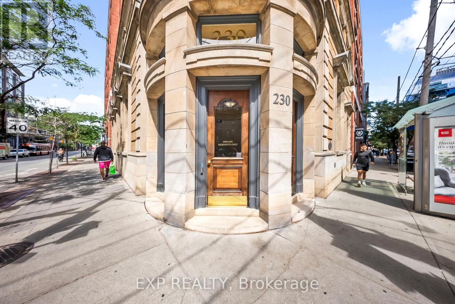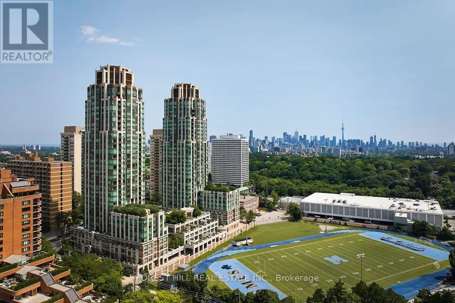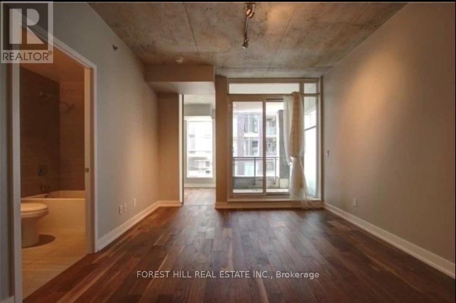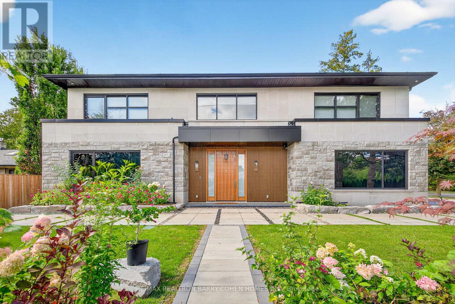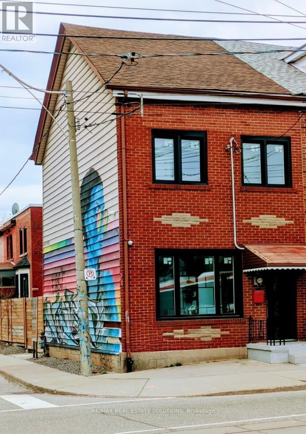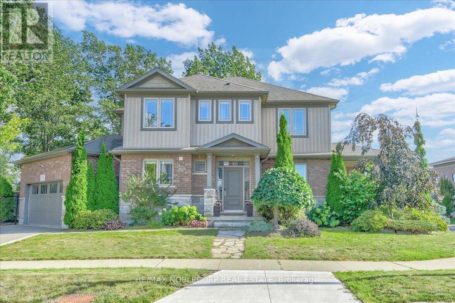503 - 149 Church Street
King, Ontario
Welcome to your peaceful retreat in the heart of Schomberg! This beautifully appointed 2-bedroom, 2-bathroom unit is nestled on four acres of picturesque grounds within Triumph a boutique, resort-style condominium. Perfect for down sizers or first-time buyers, this move-in-ready home offers the ideal blend of comfort, style, and convenience. Enjoy top-tier amenities including a modern gym, indoor pool, and elegant party room.Just steps away, discover Schombergs charming Main Street, filled with locally owned cafés, shops, and restaurants, as well as scenic walking trails and community events like the annual Main Street Christmas and the Schomberg Agricultural Fair. This is a town where neighbours know each other and the pace of life is warm and welcoming. Commuting is a breeze with quick access to Hwy 9, 27, and 400. The unit features brand-new stainless steel appliances, in-suite laundry, a dedicated parking spot, and a storage locker. Dont miss this rare opportunity for refined living in a truly special community book your showing today! (id:24801)
Engel & Volkers York Region
3501 - 2920 Highway 7 Road W
Vaughan, Ontario
Welcome to CG Tower the tallest and Vaughan's landmark Tower! This stunning 2 beds & 2 Baths Fully furnished Residence offers a refined lifestyle in the hart of Vaughan Metropolitan Centre(VMC). This unit boasts unobstructed, clear views from your private suite. Soaring 60 Storeys, this architectural Masterpiece offers breathtaking East Views and prime location at Jane & Highway. Enjoy ultimate convenience. Just steps from the VMC subway station. with seamless access to Downtown Toronto and easy connectivity to Highway 400, 407 and Highway 7. Surrounded by vibrant shops, larest city-owned green space offers a serene retreat in the heart of the city. This is your opportunity to own a piece of Vaughan most iconic community. Don't miss your chance to call CG tower Home! Don't need look around Airbnb or hotel. (id:24801)
Home Standards Brickstone Realty
808 - 38 Lee Centre Drive
Toronto, Ontario
Modern condo located in a sleek, contemporary building offering exceptional recreational amenities in a highly sought-after area. Conveniently situated just minutes from Hwy 401, TTC, Scarborough Town Centre, Centennial College, and the University of Toronto. This bright, well-maintained unit features an open-concept kitchen with a breakfast bar and a versatile den with a large closet that can serve as a second bedroom. Includes parking, an oversized locker, and ample visitor parking. (id:24801)
Forest Hill Real Estate Inc.
33 Barrington Avenue
Toronto, Ontario
3 bedroom 2 bath full house rental in east york. Generously sized kitchen w/ eat-in area, and walkout to a private fenced backyard. Spacious bedrooms. Primary bedroom w/ walk-in closet. Finished basement featuring a Rec room, additional bedroom, and a 4-piece bathroom. Great Location- near Danforth Village, Main Street Subway, and Danforth GO. Nearby amenities include parks, schools, and Greektowns vibrant community. (id:24801)
Keller Williams Portfolio Realty
449 Maplewood Drive
Oshawa, Ontario
Spacious 3-bedroom semi-detached in the desirable ONeill community. Property is being sold as is with no warranties or representations. Features a eat-in kitchen, living/dining room with walkout to deck, private drive with parking for 3, and a partially finished basement. Great opportunity for buyers to make it their own. Close to schools, parks, shopping, and all amenities. (id:24801)
Century 21 Percy Fulton Ltd.
127 - 755 Omega Drive
Pickering, Ontario
Central District - Beautiful Bungalow Model Suite for Lease. 2 Bdrm - 2 Bath Ground Floor Suite.. no Stairs. Large South facing Terrace. S/S Appliances, Quartz Counters, Large Storage room off Kitchen, great for using as a Pantry. Primary bdrm has 2 large closets and 3 pce ensuite w/shower stall. 9' Ceilings throughout. 1 underground parking space included. Minutes to 401, 10 min to Pickering Town Ctr, Pickering Go and 407. Walking Distance to several stores and restaurants. (id:24801)
Hartland Realty Inc.
2644 Castlegate Crossing
Pickering, Ontario
Welcome to this newly built freehold townhouse by Madison Homes, located in the vibrant and growing community of Duffin Heights. An ideal choice for first-time buyers looking for style, space, and convenience. Offering 3 spacious bedrooms, a multi-purpose den (perfect for a home office or playroom), and 4 bathrooms, this home gives you room to grow. Enjoy 9 ceilings, hardwood floors, and a bright open-concept layout on the main floor. The kitchen features a quartz countertops and a large island, making it easy to cook and host. Step out onto your private terrace great for barbecues and morning coffees. One of the upstairs bedrooms even comes with its own private balcony, giving you your own peaceful escape. With easy access to Highways 401 & 407, public transit, shopping, restaurants, parks and great schools, everything you need is within reach. Bonus: Low monthly POTL fee covers snow removal and street maintenance! (id:24801)
Century 21 Leading Edge Realty Inc.
129 Jones Avenue
Toronto, Ontario
Rare opportunity to own a newer-build detached home in the heart of Leslieville. Built in 2010, this thoughtfully designed residence offers over 2,400sf of smartly planned living space across four levels perfect for families seeking a move-in-ready, turn-key home with every modern convenience. All four bedrooms feature the privacy of ensuite bathrooms, with the third-floor retreat offering three closets, a spa-inspired bathroom, and a private rooftop balcony. The chefs kitchen is ideal for both everyday living and entertaining, complete with granite counters, abundant storage, and breakfast bar seating. The finished lower level provides a flexible family/media space with plumbing rough-in. Outside, the landscaped backyard is a peaceful, private oasis framed by mature trees. Two laundry areas, exceptional storage, and multiple walk-outs make daily living effortless. Located within a sought-after school catchment and just steps to parks, shops and dining, this home is a true Leslieville rarity, modern construction in a neighbourhood known for its historic charm. Steps to Queen St East. Immediate streetcar access and easy access to subway. Across from Leslie Grove Park and Library. (id:24801)
Chestnut Park Real Estate Limited
960 Lockie Drive
Oshawa, Ontario
Welcome to this Premium 4+1 Bedroom Corner-Lot, all-brick & stone detached home in the prestigious Kedron community of North Oshawa. Built in November 2023 on a rare 62 frontage corner lot, this home boasts over $150,000 in upgrades, combining luxurious finishes with a thoughtful modern layout. The main floor features 9 smooth ceilings, an upgraded oak staircase with iron pickets, and a sun-filled family room with gas fireplace and upgraded mantel, flowing seamlessly into the dining area with walk-out to a covered loggia-style porchperfect for entertaining. A spacious office/den provides ideal work-from-home or flexible living space. The chef-inspired kitchen includes extended custom cabinetry, granite countertops, stylish backsplash, premium built-in stainless steel appliances, a centre island with breakfast bar, and gas line for the stove. Upgraded champagne bronze finishes throughout the kitchen and master ensuite add elegance. Upstairs, the primary retreat offers a walk-in closet and spa-like 5-piece ensuite with freestanding soaker tub and frameless glass shower. Three additional bedrooms, second-floor laundry, and a full basement with cold room provide practicality and endless customization potential. Additional features include premium flooring, direct garage access, private double driveway for 4 vehicles, HRV, energy-efficient mechanicals, central vacuum, and a smart home package with video doorbell, programmable thermostat, and water leak sensor. Full Tarion warranty included. Currently rented for $4,500/month. Minutes from Durham College, Ontario Tech University, Costco, shopping, restaurants, top-rated schools, Lakeridge Hospital, parks, and Hwy 407/7, with no rear neighbors as property backs onto a future school site. (id:24801)
Real Estate Homeward
1010 Central Park Boulevard N
Oshawa, Ontario
Must-See 2-Storey Detached Home Close To Durham College, Ontario Tech, Shopping, And All Amenities! On An Oversized Lot In A Prime Neighborhood! Bright And Spacious Layout With Modern Kitchen. 4 Bedrooms, Ample Parking For Up To 8 Cars, And A Serene Sunroom. Stunning Finished Porch And Beautifully Done Backyard-Perfect For Entertaining. (id:24801)
Homelife/future Realty Inc.
1505 Avonmore Square
Pickering, Ontario
Welcome To This Beautifully Maintained Freehold Townhome Nestled In The Heart Of Pickering. Offering 3 Spacious Bedrooms And 3 Bathrooms, This Home Combines Comfort, Functionality, And Location In One Exceptional Package. The Main Living Spaces Feature Rich Maple Hardwood Flooring Throughout & Matching Maple Staircase -With No Carpet In Sight- Creating A Warm And Cohesive Feel Across All Levels.The Modern Kitchen Is Equipped With Sleek Quartz Countertops And Stainless Steel Appliances, Making It A Perfect Space For Both Everyday Living And Entertaining. The Bright And Inviting Living Room Boasts A Cozy Gas Fireplace, Ideal For Relaxing Evenings At Home. Enjoy The Convenience Of Direct Access To Both The Backyard And Interior Of The Home From The Garage - A Rare And Thoughtful Feature. Step Outside To A Private Backyard Oasis Complete With Mature Trees, No Rear Neighbours, And Newly Completed Landscaping And Hardscaping - Creating A Serene, Low-Maintenance Retreat. Upstairs, The Generous Primary Bedroom Features A Walk-In Closet And A Private 4-Piece Ensuite Bath. The Remaining Bedrooms Offer Ample Space And Natural Light, Ideal For A Growing Family, Home Office, Or Guest Accommodations. Situated On A Quiet, Closed Street With Only One Entrance And Exit, This Home Provides Peace And Privacy While Being Just Steps From Parks, Pickering Town Centre, Shopping, Restaurants, The Chestnut Hill Recreation Complex, And Local Transit. Commuters Will Appreciate The Short Walk To The Pickering GO Station For Easy Access To The City. Don't Miss This Opportunity To Own A Turnkey Home In One Of Pickerings Most Desirable Locations. (id:24801)
RE/MAX Hallmark First Group Realty Ltd.
32 Denvale Road
Toronto, Ontario
Opportunity Knocks With This All-Brick Bungalow Located In One of The Most Desirable Area of Toronto! Nestled Amongst Custom Built, Multi-Million Dollar Homes, This Charming Bungalow Offers Incredible Potential For First-Time Home Buyers, Small Families, Investors or Builders. Situated on a Generous 34 X 110 Lot, This Home Features 2 Bedrooms, A Completely Finished Basement With A Separate Walk-Up Entrance Along with a Side Entrance For Income Potential. The Detached Garage and Paved Driveway can Accommodate up to Six Vehicles With Access To a Private and Fully-Fenced Backyard - Perfect For Relaxing or Entertaining. Immaculately Maintained by the Same Owner for Almost 50 Year, the Home Shows Pride of Ownership and Is Conveniently Located To All Amenities - Schools, Shops, Transit, Community Centers. House is being Sold As-Is, Where-Is. Whether You're looking To Move-In, Rent Out, or Build Your Dream Home - This Is The Rare Chance To Capitalize On The Area's Tremendous Growth - Don't miss out on the Endless Possibilities. (id:24801)
Homelife/bayview Realty Inc.
1471 Connery Crescent
Oshawa, Ontario
Located on a quiet, family-friendly crescent in a desirable neighbourhood. Just steps from the lake, parks, and scenic walking trails. This spacious home features three bedrooms, three bathrooms, and an eat-in kitchen. The combined dining and living room offers a bright, open space for gatherings. Additional features include a finished basement, fully fenced backyard, and newer deck. Lovingly maintained by the current owners, this home is ready for its next family. (id:24801)
Royal Heritage Realty Ltd.
33 Tulloch Drive
Ajax, Ontario
Location, flexibility, and a touch of style, 33 Tulloch Drive has it all. This South Ajax semi puts you minutes from the lake, parks, schools, and transit, with easy access to the 401 and GO. The main level keeps it bright and simple with a welcoming living and dining area, updated floors, and a fresh white kitchen with quartz counters and stainless appliances. Two bedrooms plus a versatile bonus space off the kitchen give you the freedom to convert it into a third bedroom or keep it as a home office or craft room. Downstairs, a separate entrance leads to a beautiful finished lower level that is loaded with potential. A spacious rec room, two bedrooms, a three-piece bath and laundry area are all ready for a growing family, multi-generational living or future income possibilities. Outside, a fully fenced yard with a standout red garden shed, raised beds, and plenty of greenspace adds personality and function. Covered parking and a long driveway keep life easy. Pre Listing Home Inspection Available. (id:24801)
Royal LePage Connect Realty
831 Port Darlington Road
Clarington, Ontario
This Spacious Private Bedroom For Rent Offers A Comfortable Living Space, Beautiful Lake Views, And A Private Balcony. The Room Comes Furnished With A Queen Size Bed, Making It Move-In Ready. You Will Also Have Access To A Shared Bathroom And Shared Kitchen, Perfect For Preparing Meals In A Clean And Convenient Space. Situated Directly Across From The Lake And Scenic Trail, The Property Provides A Peaceful Environment While Remaining Conveniently Close To Essential Amenities. It Is Just Minutes Away From OPG, DNGS, Restaurants, Grocery Stores, Banks, Gas Stations, And Highway 401, Ensuring Easy Access To Everything You Need. Rent Includes All Utilities And WiFi For A Hassle-Free Living Experience. (id:24801)
RE/MAX Community Realty Inc.
2532 - 125 Omni Drive
Toronto, Ontario
Great View From The 25th Fl(One Fl Below Ph),Very Spacious Suite. Easy Access To Scarborough Town Centre, Ttc Buses, Highway 401. Excellent Amenities Include Pool, Gym And Much Much More. water, hydro and gas included. unit will be professionally cleaned. Note: pictures were taken before the current tenant moved in back in 2023 for reference only. (id:24801)
Century 21 Percy Fulton Ltd.
3 Stanley Avenue
Oro-Medonte, Ontario
A Four-Season Waterfront Retreat! Welcome to 3 Stanley Avenue, a private waterfront sanctuary offering panoramic views of Lake Simcoe with 109 feet of pristine shoreline. This luxurious 3,600+ sq. ft. bungalow is perfectly situated halfway between Barrie and Orillia, providing easy access to a wealth of amenities while maintaining a tranquil, secluded feel. Designed for luxury living and entertaining, this stunning home boasts a renovated open-concept kitchen overlooking the water. An open Living/Dining area with a walkout to a large deck perfect for morning coffee, relaxing, or hosting gatherings. Finishing off the main level are 2 spacious bedrooms, 2 updated bathrooms, and laundry room. The lower level features 2 generously sized rec rooms one featuring a snooker table (included) and the other ideal for a home theatre, man cave, or in-law suite. A wet bar, bedroom & full bathroom complete the space. Direct walkout to large patio & lakeside - Perfect for indoor/outdoor entertainment. Additional features include: 2 natural gas fireplaces & 1 electric fireplace, Updated 20KW natural gas generator for peace of mind, Attached 2-car garage plus a garden shed for extra storage, Recent upgrades, include brand new LVP flooring on the main level, new tile in bathrooms, new carpeting on the lower level, freshly painted, modern light fixtures, an updated well pump & water pressure tank, newer paved driveway. The waterfront has been cleared and is a blank canvas waiting for your dream design to come to life. A public boat launch is just minutes away at 9th Line, with a full-service marina in Hawkestone. Prime Location: Easy access to Highways 11 & 400, Close to medical facilities, college/university campuses, Near a private airport at 7th Line. Whether you're seeking a full-time residence or a seasonal getaway, 3 Stanley Avenue offers the perfect blend of luxury, comfort, and outdoor adventure. (id:24801)
RE/MAX Crosstown Realty Inc.
55 Hyacinth Crescent
Toronto, Ontario
10/15th Move in, House will be professionally cleaned. Recently renovated, Upon entering this elegant home, you're welcomed by a spacious foyer, complete with a stylish powder room and a formal dining area. Continue further to discover a gourmet kitchen featuring premium-grade appliances and top-tier finishes, seamlessly connected to an inviting living room with a walkout to a large deck and a private backyard perfect for entertaining or relaxing outdoors. The second floor offers a luxurious primary bedroom with a walk-in closet, charming bay window, and a beautifully appointed 4-piece ensuite. You'll also find two additional spacious bedrooms, each with built-in closets, a spa-like 4-piece bathroom, and a dedicated laundry room providing added convenience and eliminating the need to carry laundry between floors. The finished basement adds even more versatility, featuring an extra room, two large storage rooms, and a second laundry area. This thoughtfully designed home boasts a top-notch layout, maximizing both sophistication and practicality in every inch of space.******The legal rental price is $3,571.42, a 2% discount is available for timely rent payments. Additionally, tenants who agree to handle lawn care and snow removal will receive a $200monthly rebate. With both discount and rebate applied, the effective rent is reduced to the asking price $3,300. (id:24801)
Homelife Frontier Realty Inc.
Ph5 - 3131 Bridletowne Circle
Toronto, Ontario
All Inclusive Maintenance Fee Water, Heat, Hydro, TV & High Speed Internet!!! A Must See Spacious 1287 Sq Ft Penthouse Suite In A Prime Location At Warden & Finch. Beautiful Unobstructed South East Views, Excellent Floorplan, Spacious, Well Maintained & Bright. Living Room & Primary Both Have Walkout To Balcony. Separate Dining Area For Memorable Friend & Family Gatherings, Large Primary Bedroom Features 4Pc Ensuite, Large Walk In Closet and Large Window For Natural Sunlight, Large Separate Room Den With Large Window Perfect For Guest Room/Office/Playroom, 2 Pc Powder Room, Ensuite Laundry, Expansive Deep Balcony Is Perfect For Creating Your Outdoor Oasis & Enjoying Dinner & A Sunset In Your Own Private Retreat, 1 Parking Space & Lots Of Storage, This Building comes with great amenities indoor pool, Sauna, Exercise Room, Game Room, Party/Meeting Room, Tennis Court and Visitor Parking. Conveniently Located Across The Street From Bridlewood Mall, Supermarket, Bank, Restaurants, Public Library. Easy Transit & Steps To TTC, Parks, Schools & Library, Minutes To All Major Hwy 401,404 & 407. (id:24801)
RE/MAX Ultimate Realty Inc.
13 Case Ootes Drive
Toronto, Ontario
Spacious,Functional Layout Features Bright 4 bedrooms 4 bathrooms ,. Laminate Flooring Throughout, Open Concept & Modern Kitchen w/ Stainless Steel Appliances, QuartzCountertop,9" ceilings . Natural Oak Staircases, Private Ground Floor Garage W/Direct Access To the unit. Ground office can be used bedroom, Easy Access To TTC Bus Route; Minutes ToLRT, Hudson Bay Dept Store, Public Library and Eglinton Shopping Centre.10 Minutes Walk To The Future 19-Acre Redevelopment Golden Mile Shopping District. (id:24801)
Bay Street Group Inc.
206 - 38 Forest Manor Road
Toronto, Ontario
Welcome to 38 Forest Manor. This is the one you've been waiting for. This 3 Bedroom, 2 Bathroom Shows to perfection. Impeccably maintained by caring owner with fabulous flow for entertaining this family sized unit has it all. Large principal rooms, tons of natural light, storage space, large primary bedroom with spa like ensuite and the perfect balcony for your morning coffee overlooking the park. Parking and Locker included. Close to transportation get anywhere in the city by 401 & 404, Steps From TTC and Fairview Mall. Shops, schools, parks, hospitals literally the area has it all! Amenities Include Gym, Indoor Pool, Party/Meeting Room, Concierge, And 24-Hour Security. (id:24801)
Slavens & Associates Real Estate Inc.
217 Gladstone Avenue
Toronto, Ontario
Timeless Victorian Beauty in the Heart of Little Portugal! Step into a grand Victorian masterpiece that blends historic charm with unbeatable city living! Soaring 10-ft ceilings on both the main and second floors create an airy, elegant space. Located in highly sought-after Little Portugal, where the city's best cafes, restaurants, breweries, and boutique shops are all close by. Stroll to Queen West, Ossington, and McCormack Recreation Centre or enjoy the local parks, skating rink, library, and indoor pool a vibrant community at your doorstep including fabulous shopping at Dufferin Mall! Unbeatable convenience with public transit just steps away leave the car behind and explore the city with ease. A rare find! Enjoy an expansive 38-ft frontage, giving you the space you won't find in most downtown homes. Top-tier walkability! With a Transit Score of 100 and a Walk Score of 91, everything you need is just a short stroll away. A perfect place for families with great schools, parks, and community spaces make this a fantastic home for kids to grow and thrive. This is more than a home, it's a lifestyle! Don't miss out on this one-of-a-kind gem! (id:24801)
RE/MAX West Realty Inc.
Bsmt - 23 Bannockburn Avenue
Toronto, Ontario
Spacious and bright 1 + 1 bedroom basement suite with 9 ceilings, large windows, and a renovated kitchen in prime Bedford Park! This freshly painted, fully furnished unit features a modern 4-pc bath, ensuite laundry, and a cozy private patio right outside your door. Enjoy the convenience of an all-inclusive rental hydro, water, A/C, and high-speed internet are included. Just steps to Avenue Rd shops, cafes, and groceries, and only a 4-minute drive to Hwy 401. Available for both short-term and long-term stays. One parking spot on the driveway is available for an additional $150/month. (id:24801)
Royal LePage Signature Realty
1218 - 20 Edgecliff Golfway
Toronto, Ontario
This beautiful Two Bedroom Unit will take your breath away from the moment you enter the front door! Tastefully renovated from top to bottom, this unit is an entertainer's dream. The open concept kitchen boasts top grade stainless steel appliances, a quartz countertop, undermount sink, and a beautiful island that over looks the dining and living rooms. The den is a separate space. The oversized master bedroom features a walk-in closet with organizers. The second bedroom also features an oversized closet. The bathroom is renovated with custom caddies and drawers to neatly organize all your belongings. Nothing was left unturned when designing this space. All the rooms and the balcony overlook the scenic ravine and golf course!Rent includes all utilities (heat, hydro, water, cable, one parking spot, and locker! (id:24801)
Royal LePage Your Community Realty
Ph1 - 15 Greenview Avenue
Toronto, Ontario
Luxurious Penthouse Suite Built By Tridel With Higher Ceilings, Large Windows And Beautiful East View! Great Amenities: 24Hr Concierge, Party/Meeting Room, Visitor Parking, Indoor Pool, Sauna, Gym And Much More! Shops, Restaurants, Schools And Finch Subway Station Just Steps Away! (id:24801)
RE/MAX Crossroads Realty Inc.
906 - 181 Dundas Street E
Toronto, Ontario
Welcome To Grid Condos Built By CentreCourt Developments, Located In Downtown East Core Area. Recently Upgraded 1 Bed + Den Suite With Full Painting Of Walls & Ceiling And Replacement Of Bathroom Mirror. Den Is Almost Normal Bedroom Size With Sliding Doors. Steps To TMU, Dundas Square, And Financial District, With Dundas Streetcar Right At Doorstep. An ExceptionalOpportunity For stylish, Convenient Downtown Living. Excellent Amenities Including LargeLearning Centre, WiFi-Media Lounge, Gym And Guest Suites And More. (id:24801)
Homelife Frontier Realty Inc.
2001 - 58 Orchard View Boulevard
Toronto, Ontario
Exceptional opportunity to own in one of Midtown's most highly sought after buildings. Welcome to Neon This bright and well-appointed 1+den, with 2 baths has the perfect layout for comfort and function. Featuring two full washrooms, a large bedroom, and a den that has sliding doors and floor to ceiling windows. Enjoy west-facing exposure on your own private balcony with unobstructed, sprawling views from the 20th floor of Eglinton Park and beyond. You will fall in love with this view! Unit includes parking and a storage locker, for added convenience. Building includes fantastic amenities, including gym, rooftop terrace, visitor parking and concierge service. Located steps to vibrant Yonge and Eglinton Centre, Line 1 subway, shops, restaurants, Eglinton Park and so much more! Enjoy the convenience of the city, nestled in your own peaceful oasis. (id:24801)
Area Realty Inc.
301 Keewatin Avenue
Toronto, Ontario
This stunning home redefines modern family living. The original 2-storey was gutted in 2000 rebuilt into a 3-storey architectural showpiece offering 3,020 SF above grade + 1,131 SF in the LL for 4,151 SF of total living space. It was designed & built by the owner an architect who poured his heart & soul into every detail. This home is anchored by a central atrium that floods the interior with natural light & creates a striking sense of openness.The main flr boasts stunning white oak wood flrs imported from Poland connecting across all levels with spiral-cured custom wood stairs and cable railings. With 5+1 spacious bdrms and 5 bathrooms, there's plenty of room. The home's thoughtful layout masterfully combines functionality w/modern style, offering bright principal rooms & custom finishes ideal for both everyday living & entertaining. The layout ensures a seamless flow across all areas of the home. The main flr's expansive 9-ft ceilings create a sense of openness thruout, with a layout designed to highlight natural light & effortless flow. The second flr's 8-ft ceilings enhance the airy feel of space. Enjoy an even more dramatic height on the third flr with 11-ft ceilings, giving the space an incredible sense of volume and grandeur which offers a flexible space where the back bdrm could serve as an additional family rm or recreation area, especially with its cathedral ceiling, stunning windows & Juliet balcony. The bsmt is bright, spacious, with endless possibilities with its 8.5-ft ceilings including converting it into a nanny's suite or a multi-generational home (kit roughed-in in rec rm). This home boasts so many unique features like the European church "clerestory" (stain glass window used in the nave or tower of old churches in Europe) placed strategically in the 3rd floor alcove so that when the sun shines through it, it cascades down the atrium into the kitchen. Take a minute to read the Property Features document attached to this listing to find out more.. (id:24801)
Bosley Real Estate Ltd.
Lower - 627 Christie Street
Toronto, Ontario
Nestled in one of Torontos most coveted neighbourhoods, this fully furnished apartment is steps from everything the Wychwood area has to offer. Live minutes from the iconic Wychwood Barns, known for its year-round farmers market, vibrant arts scene, community events, and beautiful green spaces. Enjoy weekend strolls through tree-lined streets, visit local coffee shops and bakeries, and explore independent shops along St. Clair West. Youll love the unbeatable access to transportation: the St. Clair streetcar, Bathurst bus, and two subway stations are close by making downtown commutes a breeze. Nearby Christie Pits Park and Hillcrest Park provide wonderful outdoor escapes. Enjoy being part of a friendly, artistic, and welcoming community. Discover urban comfort and charm in this expansive 675 sf 1-bedroom, 1-bath basement apartment, ideally situated at the vibrant corner of Bathurst and Christie. Boasting an inviting open concept layout, this thoughtfully designed space offers both versatility and comfort, perfect for singles or couples. Bright, open-concept living & dining areaideal for relaxing or entertaining. Open kitchen with ample counter space and storage. Large bedroom with plenty of closet space, in-suite laundry and private entrance for added privacy. (id:24801)
RE/MAX Professionals Inc.
4006 - 183 Wellington Avenue W
Toronto, Ontario
The Residences at the Ritz-Carlton Suite 4006 is a complete Turn Key custom built suite by Battiston Construction & Interior Designed by Michael Lamble with the highest quality finishes & profiency. Elegant Downsview kitchen showcases B/I Meile appliances: Panel Fridge, Panel Freezer, Induction stove/range, Miele Microwave, Oven & Wine Bar & extensive B/I cabinetry. Solid wood 4-hinge doors throught, beautiful moldings, with textured ceilings in foyer & living/dining rooms, Slate flooring in foyer, Slate panelled fireplace & Flat Screen TV in living room & 7" 3/4" Oak hardwood floors throughout. No expense spared creates this elegant/opulent dream home in the sky/unobstructed panoramic views from every room. Elegantly finished Zen like flow will leave your client speechless. Property is being sold including all furniture, light fixtures, floor covering, window covering, SAVANT system: powers blinds, audio & Lutron lighting. (2) B/I flat panel TVs, Miele W/D. All B/I appliances in kitchen. Exclusions: All personal/decorative accessories on/and about the suite, all art on walls and (1) lamp in living room (next to F/P) (id:24801)
Hazelton Real Estate Inc.
1209 - 77 Maitland Place
Toronto, Ontario
Fully renovated 2-bedroom, 2-bath suite with a modern open-concept kitchen, granite counters, stainless steel appliances & breakfast bar. Enjoy an oversized 100 sq. ft. balcony with stunning northwest city views. Amenities include 24-hr concierge, indoor pool/sauna, fitness centre, squash & basketball courts, party & movie rooms, games room, library, hobby workshop, convenience store, EV charging & car wash. Prime downtown location steps to U of T, TMU, TTC/subway, hospitals & Eaton Centre. Parking available for $110/month through the management office (id:24801)
Best Union Realty Inc.
303 - 1 Kyle Lowry Road
Toronto, Ontario
BRAND NEW third floor 2 Bedroom + 2 Bathroom unit with high ceiling. Includes 1 parking space and 1 locker. Living room walk-out to south view balcony . Primary bedroom features a closet and 3-piece ensuite. Second bedroom includes closets. Modern kitchen with built-in Miele appliances .Building amenities include: 24-hour concierge, Gym room, yoga studio, pet wash station, party room, and rooftop BBQ terrace. Convenient location with Shops on Don Mills, New Open Queens Deluxe Chinese Restaurant, Supermarket. Easy access to 401 & 404. (id:24801)
Elite Capital Realty Inc.
507 - 8 The Esplanade
Toronto, Ontario
Welcome to the iconic L Tower at 8 The Esplanade. This bright and spacious 826sqft 2-bed, 2-bath suite features a functional and open-concept layout, high ceilings, a modern sleek kitchen with premium appliances, and floor-to-ceiling windows flooding the space with natural light and showcase vibrant city views. Perfectly positioned between the Financial District, St. Lawrence Market, and Torontos Waterfront, this address puts the best of downtown living at your doorstep. Enjoy unrivalled walkability to groceries, parks, markets, dining, and culture as well as walking distance to Union Station with TTC, GO, and VIA Rail. Residents enjoy world-class amenities including an indoor pool, fitness centre, sauna, theatre room, party/meeting rooms, guest suites, and 24-hour concierge. This condo is perfect for professionals or investors seeking style, convenience, and unmatched location in the heart of the city. Welcome to unit 507 - an exceptional blend of style, convenience, and downtown lifestyle. (id:24801)
Royal LePage Real Estate Associates
18 Torah Gate
Vaughan, Ontario
Gorgeous 4-Bedroom Home in Prestigious Upper Thornhill Estates!Beautifully updated with a brand-new (2025) modern kitchen featuring stainless steel appliances, gas stove, granite counters, and a large island. Extensive renovations completed between 20192025, including hardwood floors, powder room, staircase (2025), bathrooms, andmore nearly 80% of the home has been updated. Furnace (2023). Bright open layout with 9-ft smooth ceilings, double-door entry, and convenient second-floor laundry.The professionally finished basement offers a second kitchen, 3-piece bath, and extra laundry perfect for extended family or guests. Perfect for extended family, guests or potential rental income. Step outside to a landscaped backyard with interlock patio, ideal for relaxing or entertaining.All this in a highly sought-after community, close to top-rated Schools, Parks, Golfing,Shopping, Community Centre and Maple Go Station. (id:24801)
Royal LePage Signature Realty
105 Seaton Street
Toronto, Ontario
Deceitfully Large, Charming Victorian Where Comfort Meets Character - Welcome Home To 105 Seaton Street. This Beautifully Renovated 2 Bedroom + Den, 3 Bathroom Semi-Detached Home Offers Nearly 1600 SF Above-Grade Living. Open Concept Living/ Dining Area With Bespoke Wainscotting, Polished Hardwood Floors, And 3-Storey Astonishing Atrium That Floods The Home With Natural Light. Renovated Kitchen (2022) Equipped With Upgraded Stainless Steel Appliances, Marvin Sliding Patio Doors With Walk-Out To Private And Enclosed Backyard Oasis. Second Floor Features Two Generously-Sized Bedrooms With Separate Ensuites And Ample Storage. Open-Concept Mezzanine Overlooks Sun-Filled Ground Floor With Exposed Brick Fireplace. Basement Level Features Like-New Hardwood Floors, 3-Piece Bath, Finished Media/Recreation Room With Custom Built-In Storage, And Separate Study/Work Station. No Detail Overlooked. Herringbone Tile Floors, Custom California Shutters, Google Thermostat, Two 50" TVs, Ring Security, New Weber BBQ. Situated On A Quiet Residential Tree-lined Street, Ideal For Families And Young Working Professionals. Minutes To Public Transit, Local Cafes, Dog Parks, Community Centre, Local Hockey Arena, And New Ontario Subway Line. (id:24801)
Psr
105 Seaton Street
Toronto, Ontario
Deceitfully Large, Fully-Furnished, And Turn-Key Ready! Welcome Home To 105 Seaton Street. This-Beautifully Renovated, Charming 2 Bedroom + Den, 3 Bathroom Semi-Detached Victorian Home Offers Nearly 1600 SF Above-Grade Living. Open Concept Living/ Dining Area With Bespoke Wainscotting, Polished Hardwood Floors, And 3-Storey Astonishing Atrium That Floods The Home With Natural-Light. Renovated Kitchen (2022) Equipped With Upgraded Stainless Steel Appliances, Marvin Sliding Patio Doors With Walk-Out To Private Backyard Oasis. Second Floor Features Two Generously-Sized Bedrooms With Separate Ensuites And Ample Storage. Open-Concept Mezzanine-Overlooks Sun-Filled Ground Floor With Exposed Brick Fireplace. Basement Level Features Like-New Hardwood Floors, 3-Piece Bath, Finished Media/Recreation Room With Custom Built-In Storage, And Separate Study/Work Station. No Detail Overlooked. Herringbone Tile Floors, Custom California Shutters, Google Thermostat, Two 50" TVs, Ring Security, New Weber BBQ. Situated On A Quiet Residential Tree-lined Street, Ideal For Families And Young Working Professionals. Minutes To Public Transit, Local Cafes, Dog Parks, Community Centre, Local Hockey Arena, And New Ontario Subway Line. Move-in Ready! (id:24801)
Psr
812 - 230 King Street E
Toronto, Ontario
Welcome to Unit 812 at Kings Court Condos! A bright and thoughtfully designed 1 bedroom + 2 den suite in the heart of historic St. Lawrence Market. With approximately 700 sq ft of well laid out space, this rare gem offers more versatility than most downtown condos. Step into a modern kitchen complete with quartz countertops and stainless steel appliances, seamlessly opening into a sun filled living space featuring rich hardwood floors and oversized windows. The two den's one of which is a sun soaked solarium are perfect for a home office, creative studio, or guest room setup. This layout is incredibly rare at this size, giving you true flexibility without sacrificing comfort. Tucked within the beautifully restored Kings Court building, this suite comes with one underground parking spot, 24 hour concierge, a fully equipped gym, rooftop BBQ terrace with stunning city and lake views, party room, hot tub, sauna, and visitor parking. Live just steps from the TTC, Distillery District, St. Lawrence Market, and some of Torontos best cafe's, markets, and boutique shopping. Whether you're commuting to the Financial District or catching a show on King West, you're always just minutes away. (id:24801)
Exp Realty
512 - 21 Nelson Street
Toronto, Ontario
Stunning 2-Bed, 2-Bath suite with parking in a stylish boutique low-rise right in the heart of Downtown! Offering 718 Sqft of well-designed living space plus a north-facing balcony, this bright & spacious condo boasts soaring ceilings and floor-to-ceiling windows in both the living room and Primary bedroom. Enjoy beautiful light wood floors, a modern kitchen with stone counters, and sleek, contemporary bathrooms. Thoughtfully designed with plenty of storage, including two walk-in closets-This light-filled home has it all! (id:24801)
Bosley Real Estate Ltd.
2701 - 320 Tweedsmuir Avenue
Toronto, Ontario
*Free Second Month's Rent! "The Heathview" Is Morguard's Award Winning Community Where Daily Life Unfolds W/Remarkable Style In One Of Toronto's Most Esteemed Neighbourhoods Forest Hill Village! *Spectacular 1+1Br 1Bth West Facing Suite W/High Ceilings! *Abundance Of Floor To Ceiling Windows+Light W/Panoramic Lake+Cityscape Views! *Unique+Beautiful Spaces+Amenities For Indoor+Outdoor Entertaining+Recreation! *Approx 620'! **EXTRAS** Stainless Steel Fridge+Stove+B/I Dw+Micro,Stacked Washer+Dryer,Elf,Roller Shades,Laminate,Quartz,Bike Storage,Optional Parking $195/Mo,Optional Locker $65/Mo,24Hrs Concierge++ (id:24801)
Forest Hill Real Estate Inc.
2001 - 320 Tweedsmuir Avenue
Toronto, Ontario
*Free Second Month's Rent! "The Heathview" Is Morguard's Award Winning Community Where Daily Life Unfolds W/Remarkable Style In One Of Toronto's Most Esteemed Neighbourhoods Forest Hill Village! *Spectacular 1+1Br 1Bth West Facing Suite W/High Ceilings! *Abundance Of Floor To Ceiling Windows+Light W/Panoramic Lake+Cityscape Views! *Unique+Beautiful Spaces+Amenities For Indoor+Outdoor Entertaining+Recreation! *Approx 620'! **EXTRAS** Stainless Steel Fridge+Stove+B/I Dw+Micro,Stacked Washer+Dryer,Elf,Roller Shades,Laminate,Quartz,Bike Storage,Optional Parking $195/Mo,Optional Locker $65/Mo,24Hrs Concierge++ (id:24801)
Forest Hill Real Estate Inc.
318 - 20 Gladstone Avenue
Toronto, Ontario
Very Well Laid Out 2 Bdrm, 1 Bath In The Heart Of Queen West At The Twenty, By Streetcar Developments. Contemporary Finishes, Exposed Concrete 9 Ft Ceilings, Modern Kitchen With Concealed Appliances, Ensuite Laundry, Large Closets. Steps To Metro, Freshco & T.T.C. Located In The Centre Of West Queen West, Minutes To Shops, Exceptional Cafes, Restaurants, Entertainment And Much More. Walk Score Is 95. (id:24801)
Forest Hill Real Estate Inc.
28 Brian Cliff Drive
Toronto, Ontario
Stunning Contemporary Residence On Coveted Corner Lot In The Bridle Path Area. Meticulously Designed 4+2 Bedroom, 7 Bathroom Custom Home On Expansive Tree-Lined Property. Vast Sunken Garden-Inspired Backyard W/ Heated Saltwater Pool, Terrace Walls, Sprawling Patio & Landscaped Greenery. Commanding Indiana Limestone Exterior, 3-Car Snowmelt Driveway & Dual-Bay Garage W/ Epoxy Flooring & E/V Charger. Premium Security Film On Main & Lower Windows, Elevator Service On All Levels. Beautifully Scaled Principal Spaces W/ Soaring Ceilings & High-End Finishes, Anchored By An Elegant Open-Riser Staircase. Dining Room W/ Full-Wall Glass Wine Cellar, Large Prep Kitchen W/ Premium Appliances, Chef-Inspired Gourmet Kitchen W/ Scavolini Cabinetry, Waterfall Island W/ Seating & Breakfast Area. Exquisite Family Room W/ Walk-Out To Expanded Balcony & Gas Fireplace With Floor-to-Ceiling Natural Stone Surround. Spacious Main Floor Office & Mudroom W/ Custom Cabinetry. Second-Floor Lounge Offers Additional Entertaining Space. Gracious Primary Suite W/ Balcony, Spa-Like 6-Piece Ensuite & Walk-In Wardrobe W/ Bespoke Closets. 3 Generously-Sized Upstairs Bedrooms W/ Ensuites & Walk-In Closets. Full Entertainers Basement W/ Heated Floors, Well-Appointed Wet Bar, Walk-Up To Backyard Retreat, Cedar Steam Sauna, Nanny Suite, Bedroom/Secondary Office, Home Theatre Room & 2 Full Bathrooms. This Luxury Home Is Designed For Family Living Beyond Compare. Perfect Location In Bridle Path-Windfields, Steps From Toronto Botanical Gardens, Crescent School, Granite Club & More. (id:24801)
RE/MAX Realtron Barry Cohen Homes Inc.
1909 - 32 Forest Manor Road
Toronto, Ontario
1 Bedroom + Flex, 2 Bathrooms, Balcony. High floor with unobstructed south view & 9ft ceilings. Freshly painted. The flex room with a sliding door can be used as a 2nd bedroom/office. Amazing amenities: gym, yoga, indoor pool, theatre, lounge, terrace, concierge. Steps to Fairview Mall, parks, schools, library & community centre. Easy access to Hwy 404/401, subway & TTC. (id:24801)
Slavens & Associates Real Estate Inc.
Lower - 206 Bathurst Street
Toronto, Ontario
Situated in a prime location, you'll have unbeatable access to public transportation and are just steps from a vibrant mix of top-tier restaurants, trendy shops, and lively bars. Available for October 26 with a minimum 6-month lease term, the flexible layout includes the option of using the living space as a second bedroom, making it ideal for roommates or students. With recent upgrades like new windows, new outer doors, new Samsung washer/dryer, new floors, and a new washroom, this apartment is both comfortable and modern. All utilities are included in the rent (central air conditioning, heat, hydro, and water), offering hassle-free living. Get in early to enjoy this updated, convenient space in a dynamic and highly sought-after neighborhood. (id:24801)
RE/MAX Real Estate Solutions
66 Whitefaulds Road
Vaughan, Ontario
Welcome to this beautifully renovated gem in the heart of Maple, a vibrant, family-friendly neighborhood known for its strong sense of community. Offering approximately 1,800 sq ft of total living space, this meticulously redesigned home showcases luxury finishes and thoughtful upgrades throughout, seamlessly blending modern style with everyday functionality. Step inside to an inviting open-concept layout filled with natural light, featuring spacious bedrooms and elegant, spa-inspired bathrooms. The chef-inspired kitchen is the true centerpiece, complete with a large center island, custom cabinetry, and premium built-in European appliances perfect for cooking and entertaining alike. Step outside to a generous backyard oasis, featuring a charming gazebo ideal for summer gatherings or quiet evenings under the stars. The finished basement offers versatile space for a home theatre, playroom, or relaxation retreat. Situated on a quiet, sidewalk-free street allowing for extra parking, and just minutes from top-rated schools, Fortinos, Vaughan Mills, Cortellucci Vaughan Hospital, Canadas Wonderland, TTC subway access, and major highways this home delivers convenience, comfort, and exceptional value. (id:24801)
Exp Realty
88 Moody Street
Pelham, Ontario
EXQUISITELY FINISHED ACROSS ALL FOUR LEVELS WITH PRIVATE ELEVATOR! Discover this luxurious Rinaldi Homes three-storey end-unit condominium townhome in the heart of sought-after Fonthill. Offering refined style, premium finishes, and thoughtful design, this residence delivers the perfect blend of comfort and sophistication. The main level features a versatile den or third bedroom, a spa-inspired three-piece bathroom, and inside access to the two-car garage. Designed for modern living and entertaining, the second level showcases 9' ceilings, a spacious living room with a custom feature wall and electric fireplace, powder room, and a dining area open to the chef's kitchen. Here you'll find quartz countertops, a central island, walk-in pantry, Fisher & Paykel stainless steel appliances, abundant cabinetry, and a walkout to a private terrace with retractable awning. Upstairs, the third level boasts a primary bedroom with a walk-in closet and designer five-piece ensuite with double sinks and two-person shower. A second bedroom with dual closets enjoys its own modern four-piece ensuite, while laundry is conveniently located on this floor. The finished basement extends the living space with a versatile recreation room, luxury vinyl flooring, and generous storage. Notable highlights include open riser staircases, engineered hardwood flooring, oversized windows that flood the interior with natural light, heated floors in third level ensuite bathrooms, 12" x 24" tile at the entrance, and remote controlled Hunter Douglas window coverings. Residents enjoy low-maintenance living with a monthly condominium fee of $280 covering water, grass cutting, weeding, and snow removal. Walk to downtown Fonthill, Meridian Community Centre, shops, restaurants, parks, and trails, with easy access to Highways 20 and 406 for commuters. A rare offering that combines modern design, quality finishes, and convenience in the heart of Fonthill! (id:24801)
Royal LePage Real Estate Services Ltd.
232 Maple Bush Drive
Cambridge, Ontario
Welcome to 232 Maple Bush Drive a custom-built corner-lot home with a gorgeous curb appeal that has been well maintained! This property was previously the model home of the community in Branchton Park, Cambridge. Over 3,200+ sqft of living space, this 4-bed, 4-bath home has a lot to offer you and your family. The main level features high ceilings, premium tile & hardwood floors, living & family rooms with a ton of natural light. The beautiful kitchen is the main focal point with Fisher & Paykel stainless steel appliances, quartz countertops, custom cabinetry, and an oversized island. Upstairs features 4 large bedrooms, including a primary suite that has a ton of space with a large walk-in closet and ensuite with a jetted bathtub, large glass shower, and quartz countertop. The finished basement has a ton of reasons to love a custom wet bar with a built-in wine cooler and fridge, a large theatre area, and a beautiful bathroom with quartz finishes and a glass shower. The property has 2 outdoor sitting spaces, both covered patios at the front and a large deck to enjoy the backyard. Complete with a 2-car garage (parking for 5) and close to parks, schools, and shops, this home offers luxury! (id:24801)
RE/MAX Noblecorp Real Estate
77 - 10 William Jackson Way
Toronto, Ontario
Lake & Town - 1075 Sqft 2 Bedroom And 2.5 Bathroom Town House. Main Floor Has Great Room, Dining Room, And Powder Room. Modern Kitchen With New Appliances. Breakfast Balcony . Bright & Spacious With Lots Of Upgrades. Lower level consist of Primary Bedroom With Ensuite Bathroom And Walk-In Closet and Second Bedroom And Modern Finishes. One Underground Parking Included.Located in the New Toronto neighbourhood in Toronto Down the street from Lake Ontario Walking distance to Humber College-Lakeshore Campus. 5 minute drive to Mimico GO Station.Close access to the Gardiner Expressway & Highway 427. 8 minute drive to Long Branch GO Station. 8 minute drive to CF Sherway Gardens Short commute to Downtown Toronto Close to shops, restaurants and schools Nearby parks include Colonel Samuel Smith Park, Rotary Park and Prince of Wales Park (id:24801)
RE/MAX Urban Toronto Team Realty Inc.


