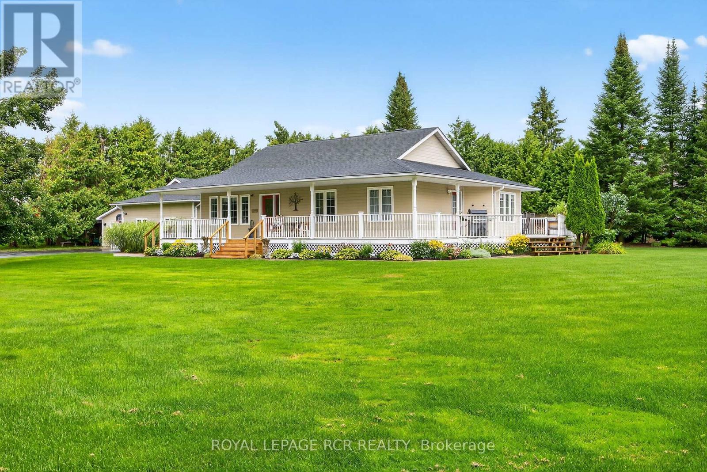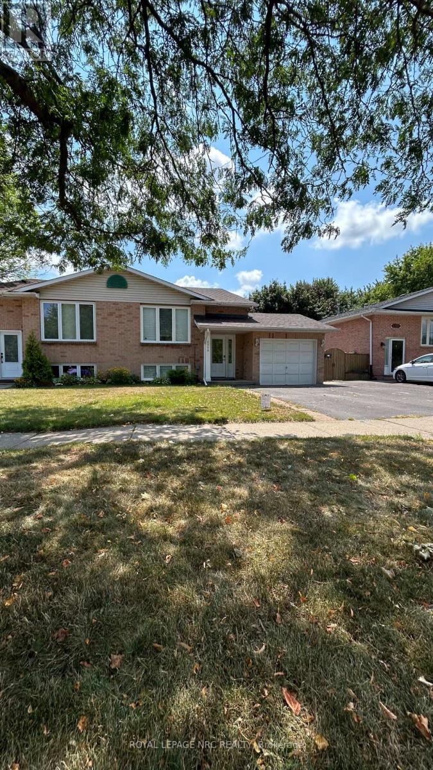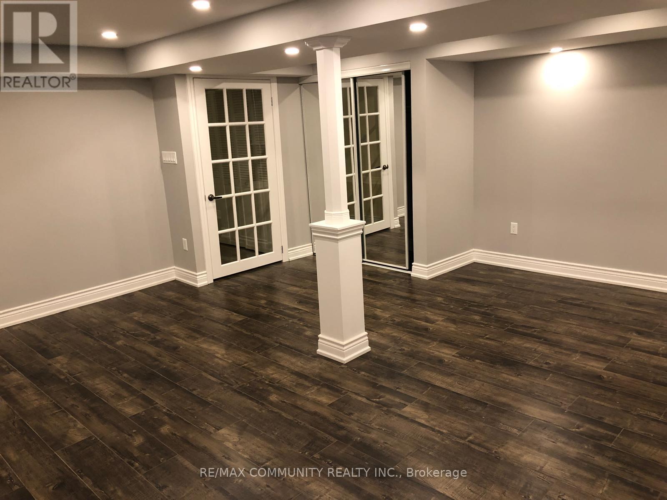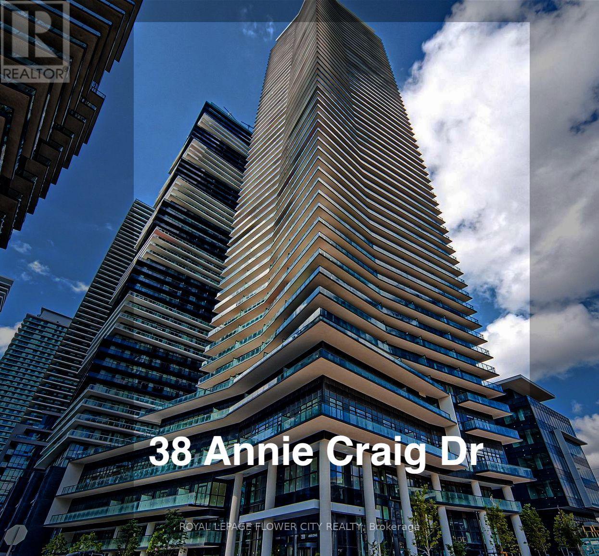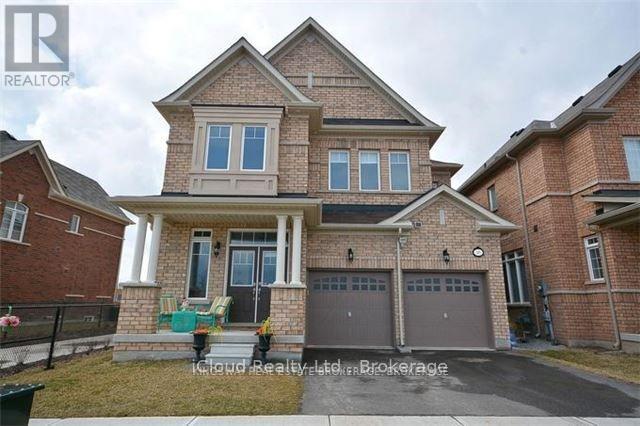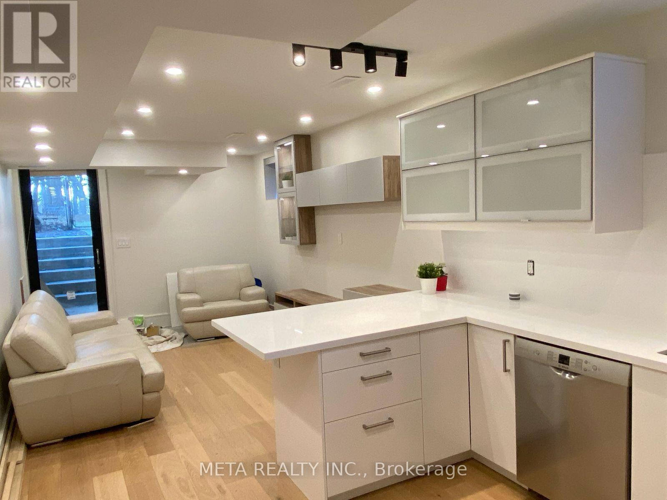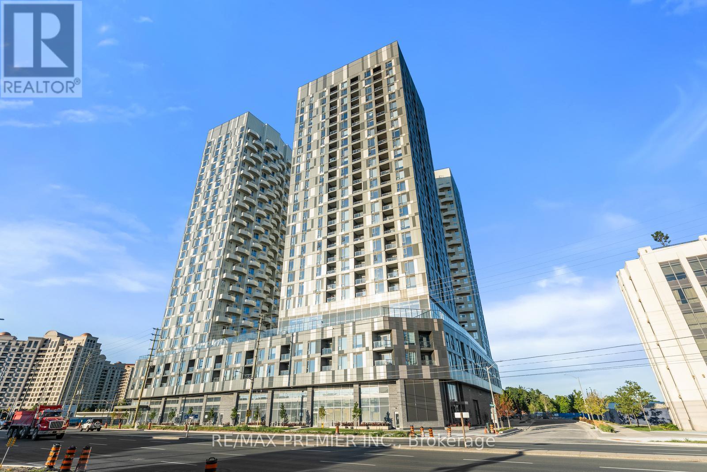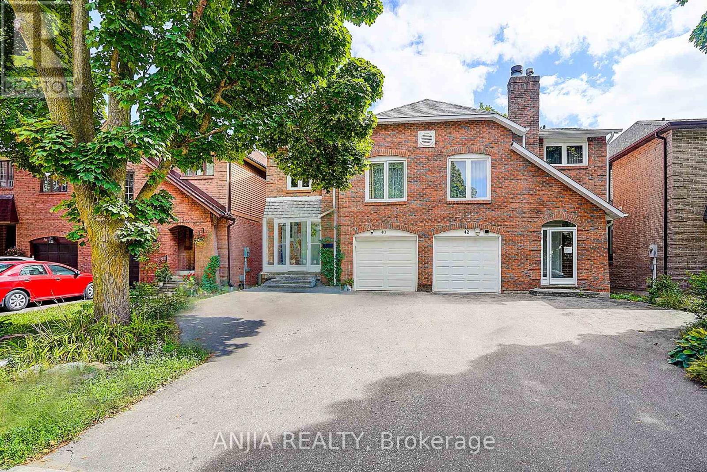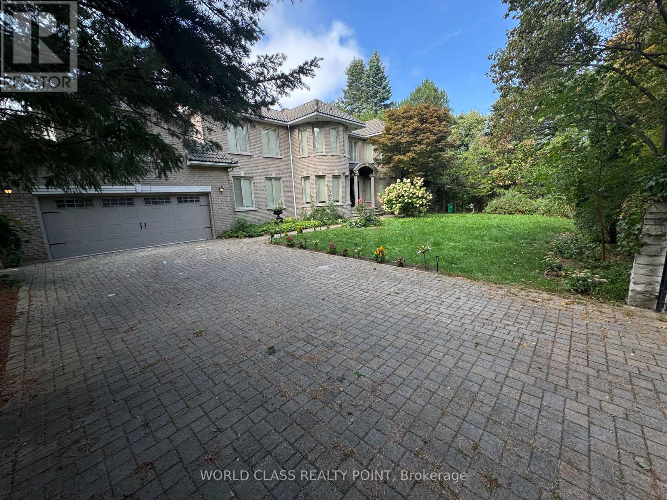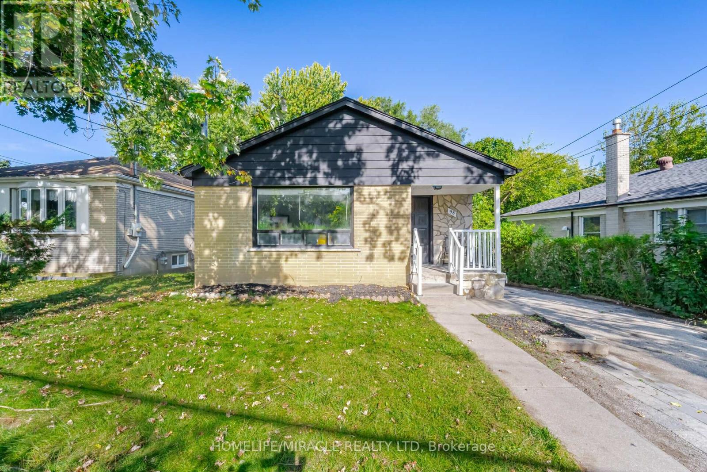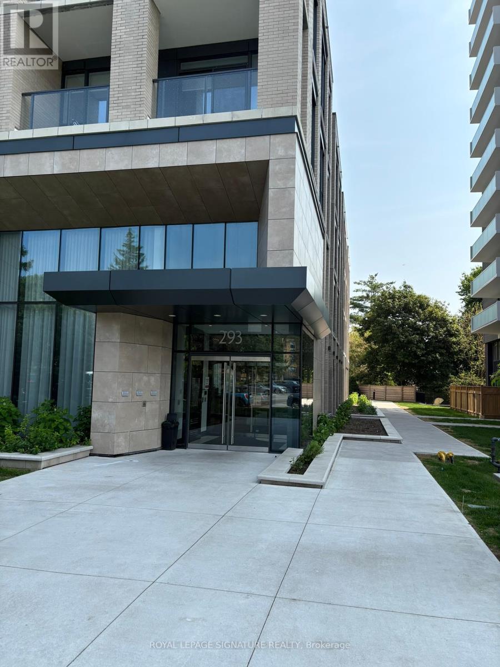3 Nevis Ridge Drive
Oro-Medonte, Ontario
Welcome Home to Hawkstone. This Beautifully Upgraded and Impeccably Maintained One Acre Bungalow Property Sits Nestled in a Warm and Inviting Community Where Neighbours Know Neighbours. The 3 Bedroom Home Features a Factory Painted and Treated Wood Composite Exterior, a Wrap Around Porch that Transitions to a Rear Deck with Hot Tub, Ample Seating, BBQ and Meal Prep Area, Dining Areas, and Beautiful Gardens. The Bright Kitchen Features Black Stainless Steel Appliances, Granite Counters, Loads of Natural Light as well as Ample Storage and Space to Create Culinary Masterpieces. The Primary Bedroom Features a Built In King Size Bed, Dresser and Bedside Tables, an Ensuite that Also Houses the Washer and Dryer and His and Her Closets. Two of the Main Floor Bedrooms are Currently Used for a Sewing Room and an Office so Possibilities Abound. Don't cram the Two Car Garage with Everything you need to Store - because also on the Property is a Large Garden Shed and a Gas Heated Man Cave Workshop/Extra Garage with Garage Door and Man Door. Room to Host Large Gatherings with enough Driveway Space for 20 Vehicles. The Basement Showcases a Rec Room with a Gas Fireplace, Built in Speakers and 3D TV, another Bedroom, and a Flex Space with a Murphy Bed. The Bathroom doesn't just have the basics - Enjoy a 8 x10 foot Sauna Fin Cedar Sauna to Melt Your Cares Away and the Obvious Health Benefits. (id:24801)
Royal LePage Rcr Realty
4958 Greenlane Road
Lincoln, Ontario
Bright, ---ALL INCLUSIVE --- Lower Level in the Heart of Beamsville! This beautifully renovated lower apartment is the perfect blend of comfort, convenience, and charm. With its private side entrance and 1 driveway parking just steps away, you'll enjoy easy access every day. Inside, the space has been fully updated with a brand-new bathroom, fresh flooring and baseboards, new paint throughout, a tankless hot water system, and a water softener for quality living. The well-designed layout includes two bedrooms; one with a walk-in closet and the other with space for an armoire plus an ensuite washer & dryer and included microwave for ultimate convenience. Additional storage is available with a small separate storage space in the unit, as well as a second shed that the tenant can use. All utilities (hydro, water, gas, heat, cable and central air) are included, leaving only your own phone bill to cover. Live where others vacation! Beamsville offers the perfect mix of small-town friendliness and big-city accessibility. Located just minutes from Lake Ontario, you can enjoy scenic walks by the water, relaxing picnics, or watching boats for a peaceful day on the lake. You're also centrally located between Niagara and Hamilton, giving you quick highway access to both regions. Everything you need is close by grocery stores, restaurants, coffee shops, pharmacies, and local boutiques are all within minutes. Weekends can be spent exploring world-class Niagara wineries, farmers markets, or hiking the Bruce Trail. For the active lifestyle, there are nearby gyms, parks, and recreational facilities, while those seeking leisure can enjoy charming cafes or lakeside drives. This home offers more than just a place to live, it offers a lifestyle. Come experience the comfort of a fully updated, all-inclusive unit while enjoying all that Beamsville and the Niagara region have to offer! ** If ONE person- $1800 - if TWO people $1900. (id:24801)
Royal LePage NRC Realty
3837 Coachman Circle
Mississauga, Ontario
Bright, spacious and new basement with separate entrance. Laminate floors and tiles. Best suited for couples. Shared laundry. Close to hwy 407, secondary school and etc. No pets, No smoking. Fridge and stove included. Tenant pays 40% utilities. (id:24801)
RE/MAX Community Realty Inc.
3801 - 38 Annie Craig Drive
Toronto, Ontario
Step into luxury with this brand new, never-lived-in 1+Den apartment offering a perfect blend of modern comfort and stunning city views. Featuring a sleek, contemporary kitchen with high end finishes and integrated appliances, this unit is designed for both style and functionality. The unit is also furnished with brand new 55" TV, a new couch and a King bed in the room, perfect to make it a Move-In ready unit. Enjoy your morning coffee or evening wind-down on a private balcony showcasing unobstructed views of the iconic CN Tower and the Toronto skyline the perfect backdrop to urban living. Located in one of Toronto's most desirable areas, with easy access to Waterfront trails, TTC, grocery stores, banks. Also quick access to downtown, Mimico GO, Gardiner/QEW/427, Pearson Airport, and shopping malls, this unit is ideal for professionals or anyone seeking a premium city lifestyle (id:24801)
Royal LePage Flower City Realty
109 Kaitting Trail Trail
Oakville, Ontario
Absolutely stunning 2672 sq. ft. home, showcasing the elegance and quality of a model home. Bcking onto lush community park space, this property offers both beauty and tranquality. Impeccable upgrades include vintage-style hardwood flooring, an elegant circular staircase, crown moulding, and pot lights throughout. The gourmet kitchen features granite countertops, a stylish backsplash and luxury appliances, perfect for any chef. The open-concept layout is enhanced by soaring 9' ceilings on both main and second floors. Upstairs, four generously sized bedrooms each feature their own ensuite bath, ensuring privacy and convenience for the whole family. The highlight continues outdoors with a spacious and unique covered porch overlooking the landscaped yard and park views- an ideal spot for entertaining or relaxing. Currently under renovation with completion expected in 7 days. A true must-see! (id:24801)
Icloud Realty Ltd.
71 Harshaw Avenue
Toronto, Ontario
One bedroom, basement apartment located on a quiet street in Bloor West Village a very short walking distance to Jane Subway Station. Tall ceiling in the basement with a lot of natural light. New modern stainless-steel appliances including a dishwasher. Full size washer and dryer inside the bathroom also included. 745 sq feet. Place backs onto beautiful park and is a short walk to Humber River and many trails. (id:24801)
Meta Realty Inc.
1319 - 10 Abeja Street
Vaughan, Ontario
Opportunity To Lease This Never-Before-Lived-In Suite At Abeja District! This Bright And Spacious One-Bedroom Unit Features One Bathroom, Offering A Functional Layout That's Perfect For Modern Living. With High-End Finishes And An Open, Inviting Atmosphere, His Unit Is Ready For You To Move In And Make It Your Own! Enjoy State Of The Art Building Amenities; Gym, Sauna, Party Room, Rooftop Terrace, Pet Spa & More! (id:24801)
RE/MAX Premier Inc.
40 Foxglove Court
Markham, Ontario
Ravine Lot! Walk-Out Basement!! Easily Convert to 4 Bedrooms. Top-ranking Schools!!! Modern Designed, Newer Renovation!!! This Beautifully Updated Home is Located In One of Unionville's most Sought-After neighbourhoods, Renowned For Its Top-Ranking elementary and High Schools. Step Inside To An Open-Concept Main Level, Where A Chef Inspired, Upgraded Kitchen With Dual Sinks, Two Faucets, And A Spacious Central Island Flows Seamlessly Into The Dining And Living Areas. Accented By Elegant Pot Lights. Walk Out To A Brand New Deck Overlooking The Park, Where you'll Enjoy Unobstructed, Serene Green Views Year-Round! The Impressive 12-Foot-High Family Room Offers Versatility And Can Easily Serve As A Grand Gathering Space Or A Private Bedroom. Upstairs, The Primary Retreat Features A Spa-Like Ensuite, Complemented By Three Additional Sun-Filled Bedrooms. Finished Walk-Out Basement Extends The Living Space With Its Own Kitchen, Washroom, And Two Bedrooms: Ideal For Multi-Generational Living, Guests, Or Rental Opportunities. A Rare Combination Of Modern Comfort, Timeless Elegance, And Breathtaking Views, This Home Truly Embodies Unionville Living At Its Finest! (id:24801)
Anjia Realty
3448 Mississauga Road
Mississauga, Ontario
Stunning Custom-Built Home for Rent on Prestigious Mississauga RoadSituated on a premium 100 x 125 ft lot, this elegant residence offers 4,676 sq ft of beautifully finished living space on the main and second floors. Thoughtfully designed with luxury and comfort in mind, the home features five spacious bedrooms, each with its own private en suite including a separate nanny suite for added convenience.The bright, open-concept kitchen is a chefs dream, showcasing high-end upgrades, a large central island, and a walk-out to the rear deck perfect for entertaining. The main floor also includes a formal living and dining area, a cozy family room with fireplace, a dedicated office, and a welcoming granite foyer.Additional features:Elegant interlock driveway and walkwayDurable Marley tile roofWrought iron fence and gate for added privacySteps to University of Toronto Mississauga campusClose to Mississauga Golf & Country Club, top-rated schools, parks, and local eateriesMinutes to Erin Mills Town Centre, Square One, and GO TransitEasy access to Highways 403, 401, and QEWThis home blends refined living with unbeatable location and convenience. (id:24801)
World Class Realty Point
98 Nelson Street
Toronto, Ontario
Welcome To 98 Nelson St Where Functionality Meets Potential Investment Opportunity! Seller Is Motivated! Bring Your Best Offer! This Beautiful Home Is Located In A High Demand East Toronto Neighborhood! The Nice Sized Lot Is Surrounded By Mature Trees And Easily Accessible To Schools, Shopping, And Restaurants. The Bedrooms Have Good Size With Lots Of Natural Light. Most of The Main Floor Has Modern Laminate Planks With The Original Hardwood Underneath. Main Kitchen Has Recently Been Renovated With Brand New Cupboards And Quartz Countertop. There Is A Separate Entrance Leading To The Basement With Two Nice Size Bedrooms And Two Washrooms. The Kitchen In the Basement Has A Modern Feel With SS/Appliances. Currently The Basement Is Tenanted And Tenants Are Willing To Stay. This House Is Perfect For A Large Family Or Savvy Investor. Make An Offer, This House Will Sell! (Images Shown Are From The Property When it was Previously Staged.) (id:24801)
Homelife/miracle Realty Ltd
420 - 293 The Kingsway
Toronto, Ontario
Welcome to Unit 420 at 293 The Kingsway-an exquisite, newly built residence located in one of Etobicoke's most coveted boutique condominiums. This impeccably designed home masterfully blends tranquility, luxury, and urban convenience, promising a refined yet comfortable lifestyle. Step outside, and you're just minutes away from the vibrant Humbertown Plaza. Here, a delightful mix of artisanal bakeries, boutique jewelers, bespoke shoe repair shops, and cozy cafés awaits, echoing the charm of a village square while offering the perks of modern condo living. Additionally, the nearby James Garden and the lush Humber River provide serene escapes for relaxation and recreation. Indulge in a living experience where contemporary elegance meets the comforts of urban and natural beauty. Step inside to experience soaring 10-foot ceilings, large windows to bring in rich natural light, and elegant contemporary finishes throughout. The concrete construction ensures exceptional sound insulation, creating a peaceful and private living environment rarely found in condo living. The spacious open-concept layout features a modern kitchen with sleek cabinetry and premium appliances, seamlessly connecting to the living space perfect for both entertaining and everyday comfort. The spa-inspired bathroom includes a walk-in glass shower, adding to the upscale ambiance. Beyond the unit, the building boasts a full suite of premium amenities: a stylish residents' lounge and meeting room, a well-equipped fitness center, media and games rooms, and a beautifully landscaped outdoor patio ideal for relaxing or socializing. ***Street parking paid by landlord for first year*** (id:24801)
Royal LePage Signature Realty
191 Invergordon Avenue
Toronto, Ontario
Welcome to 191 Invergordon Ave in the heart of Scarborough. This rare 5 level back-split has incredible size plus a premium serene backyard that goes 197.94 feet deep. Must see layout with five bedrooms on the main floors & 3 full washrooms which is great for a multi-generational / growing families or potential rental income. Spacious updated kitchen (2012) that features granite counters, removable island, back-splash & pot-lights. Open concept living / dining that is perfect for entertaining w/ walk-out to patio (redone in 2024). Ground level of home has a separate bedroom, 3 PC washroom, large family room featuring strip hardwood, wood burning fireplace & walk-out to deck. Primary bedroom is on the top level of home w/ vaulted ceiling & his / her closets. All bedrooms come w/ good closet space. Lower level has direct entrance from front of home w/ easy access to laundry room for both the upper / lower levels. Lower level also comes w/ large rec room, office/bedroom, 2nd kitchen, 4 pc washroom & lots of storage including above furnace room. Plenty of parking on the driveway which will fit approx 4 cars + single garage. Incredible deep lot w/ large shed, deck, vegetable garden & perennial flowers. Other updates include furnace & A/C changed by enercare (2022) ; 200 AMP power ; Roof (approx 10-12 years) ; widened front door. Home is surrounded by amenities including both public & Catholic schools, Scarborough Town Centre, HWY 401, Rec Centre, Public Transit, Grocery stores and so much more. Come and be a part of this great community. ** This is a linked property.** (id:24801)
RE/MAX Premier Inc.


