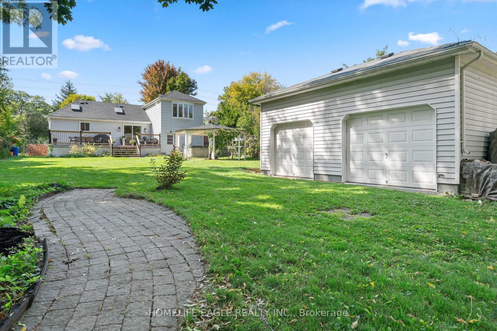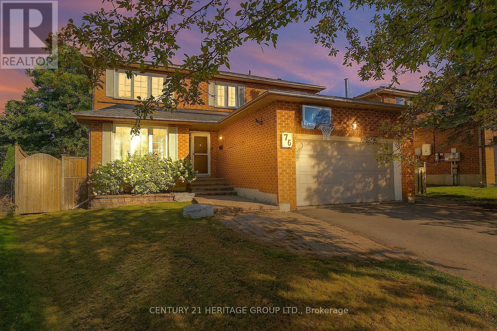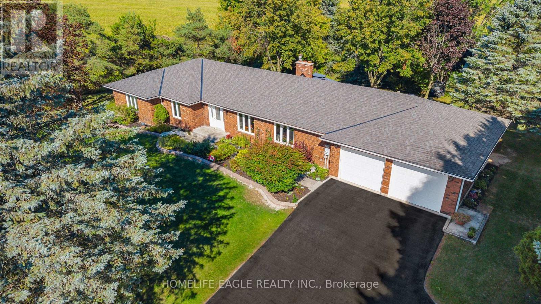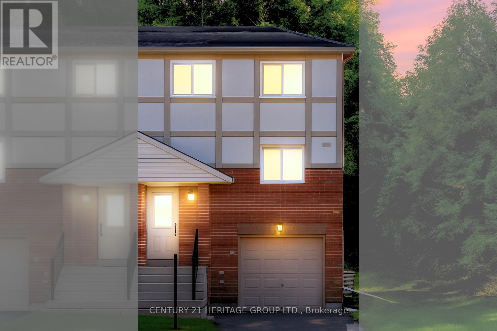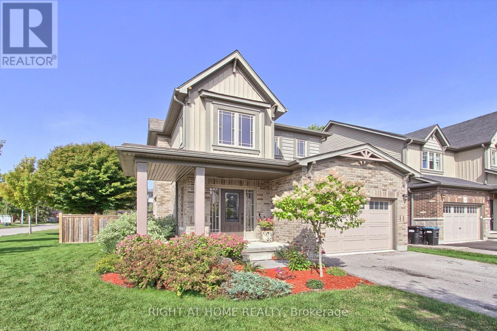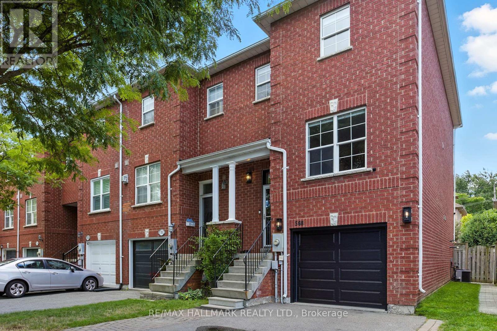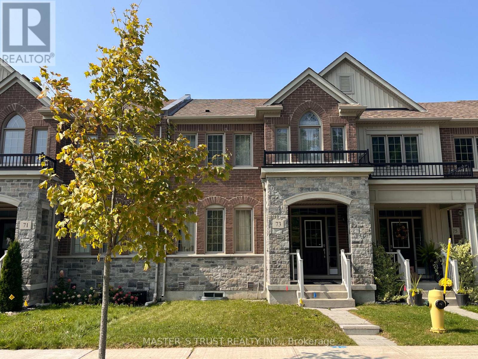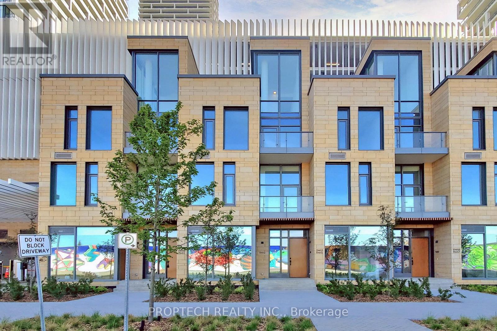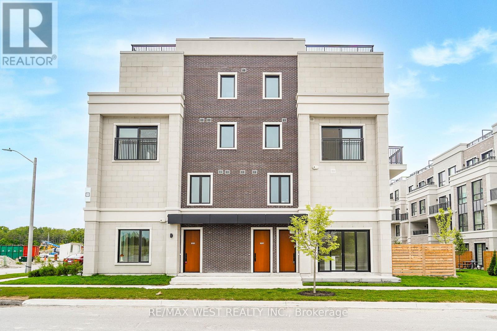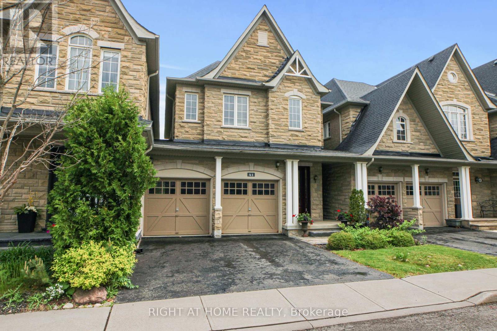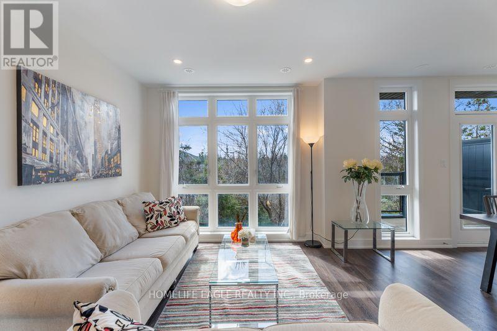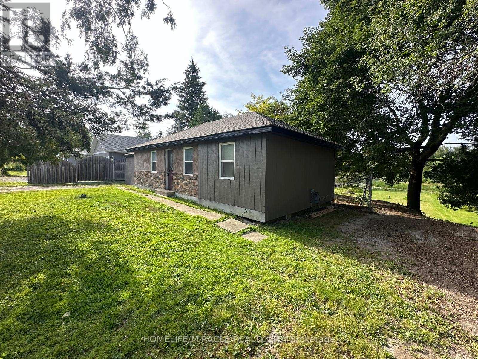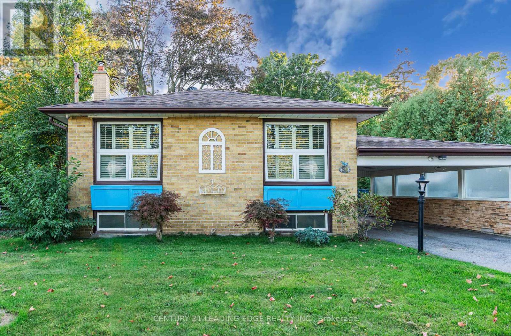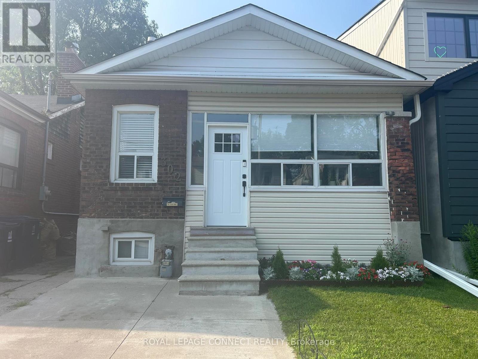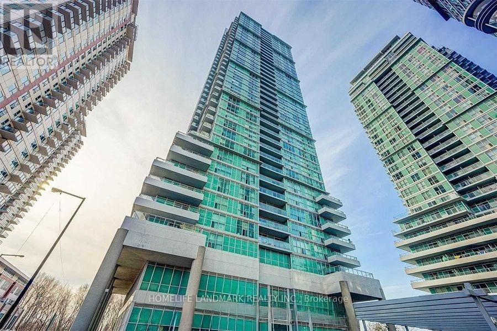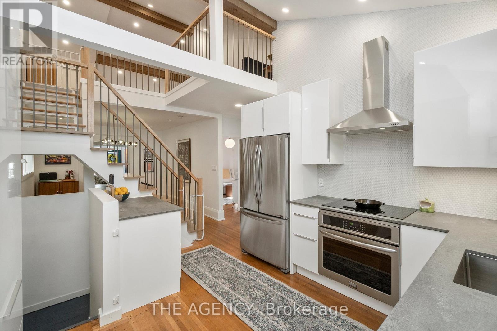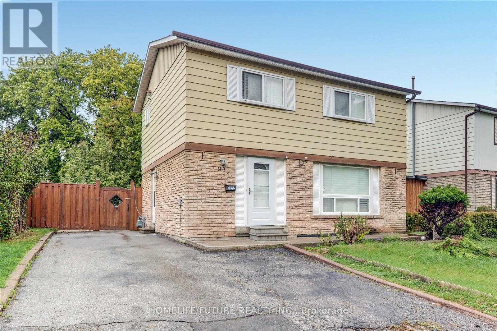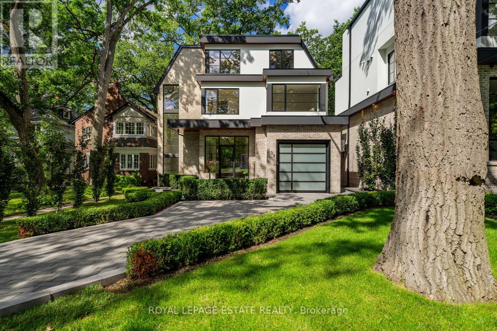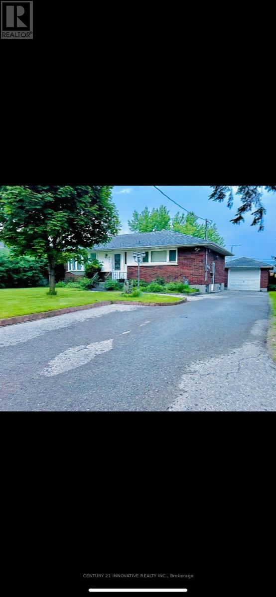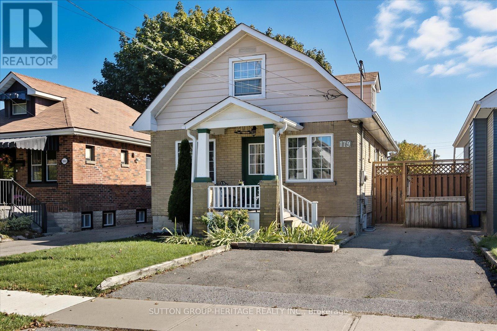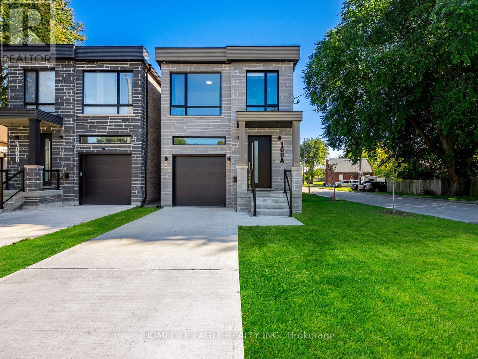17 Toll Road
East Gwillimbury, Ontario
The Perfect 3 Bedroom & 4 Bathroom Waterfront Home *True Backyard Oasis* Large 2 Door Detached Garage* Prestigious Holland Landing Community* Massive 0.4 Acre* 60ft x 275ft Deep & Fenced Backyard* Live The Country Lifestyle Minutes To All Major Shopping, Transit & HWYs* Sunny Open Concept Floor Plan W/ Over 2,200 Sqft Of Living* Spacious Family Rm W/ Large Bay Window, Crown Moulding & Gas Fireplace* Gourmet Kitchen W/ Two Tone Color Design Cabinetry *Quartz Counters W/ Matching Backsplash* Heated Floors* Skylight* High End Stainless Steel Apps & Reverse Osmosis For Drinking* Enjoy The Open Dining W/ Skylight & Walk Out To Sundeck* Luxury Finishes Include Smooth Ceilings,Wide Hardwood & Modern Vinyl Plank Floors, High Baseboards, Pot Lights & Crown Moulding In Key Living Areas* Primary Bedroom W/ Expansive Window *Walk-In Closet* Hardwood Flrs & Potlights* All Large Bedrooms W/ Closet Space* Spa-Like 4Pc Ensuite W/ Heated Tiled Floors *Custom Dual Vanity W/ Marble Counters* Glass Enclosure Standing Shower W/ Shampoo Niches* Rare 3 Full Bathrooms* Enjoy Secondary Family Room W/ Gas Fireplace Wall & Access To Backayrd* Multi-Functional & Large Rec Area W/ Custom Cedar Ceilings *Fireplace* 2pc Bathroom & Vinyl Flooring* Separate Entrance To Lower Split W/ Potential For Income or Inlaws* Professionally Interlcok & Landscaped Grounds In Backyard W/ Custom Gazebo & Scenic Views* Massive Sundeck W/ Natural Gas Line For BBQs* Large Insulated 2 Door Garage Detached W/ Hydro* Enjoy Direct Access To East Humber River & Live Your Country Lifestyle Dreams W/ Convinience & Great Accessibility **Extras** Roof shingles 2021* Roof Shingles for Gazebo in 2022* Windows Changed In 2022* Upgraded Front Porch* Fully Interlocked Driveway* 3 Natural Gas Fireplaces* Approx 20ft x 10ft Sundeck* Custom Raised Garden Bed At Front Porch* Must See* Don't Miss! (id:24801)
Homelife Eagle Realty Inc.
76 Attridge Drive
Aurora, Ontario
Welcome to this Beautiful Detached Home in Desirable Aurora Village! * Generous Pie-Shaped Lot on a Quiet, Family-Friendly Cul-De-Sac * 3+1 Bedrooms & 3.5 Baths * Approx. 2,800 Sqft Total Living Space including Fully Finished Lower Level * Hardwood & Laminate Floors Throughout No Carpets Anywhere * Bright, Spacious Floorplan starts with Large Living Room just off the Foyer * Huge Family-Size Upgraded Kitchen with Stainless Steel Appliances and Polished Granite Counters * Plenty Of Space For Big Family Dinners in the Open-Concept Formal Dining Area or Enjoy The Separate Sun-Filled Breakfast Area with Walk-Out to Huge Deck Perfect for Outdoor BBQs & Entertaining! * Welcoming Family Room Featuring A Cozy Wood-Burning Fireplace * Upstairs, Find 3 Large Bedrooms incl. Ceiling Fans And Large Windows * Primary Bedroom with His & Hers Closets & 4-Pc Ensuite Bath * Fully Finished Basement offers Spacious 4th Bedroom (also featuring Double Closets), Plus even More Living Space in the Large Rec Room with Gas Fireplace * Practical Kitchenette (Sink, Full-Size Fridge, Counters & Cupboards - No Stove/Oven) -- Ideal for Multi-Gen Family Living or Long-Term Guests! * 2-Car Garage * Exterior featuring Dog Run at side of house + Fully-Fenced, Private Backyard with Mature Trees * Minutes to Aurora GO Station and Easy Access to Hwy 404 & 400 * Steps to Highly-Rated Schools, Parks, Trails, Shopping, and Restaurants & so much more! (id:24801)
Century 21 Heritage Group Ltd.
2132 14th Line
Innisfil, Ontario
The Perfect All Brick 4 Bedroom Bungalow * Premium Lot W/ 150 Ft Frontage * 0.7 Acre Featuring 2,245 Sq Ft On Main Level * Ultimate Privacy Surrounded By Green Space W/ Scenic Views* Wood F/P in Family RM W/ W/O to Deck ** All Spacious Bedrooms * True Private Backyard Oasis Backing Onto Open Space * Grand Deck W/ Resort Style Pergola * Hardwood Floors * Potlights * 5 Pc Spa Ensuite W/ Frameless Glass Walk-In Shower, Porcelain Tiles, Built-In Niche, Modern Double Vanity W/ Quartz Counters + His & Hers Sinks & Freestanding Soaker Tub * Second Bath Renovated 2025 W/ New Vanity, Quartz Counters & Modern Porcelain Tiled Shower * Freshly Painted Throughout * New Washer & Dryer * All New Trims * Newly Shingled Roof 2025 * Finished Basement Featuring Gas Fireplace* New Gutter Guards* New Water Treatment System 2025 * New Light Fixtures Inside & Out * Brand New Glass Sliding Door * Professionally Landscaped W/ Stone Walkway To Entrance * Sunfilled * Massive Driveway Parks 10+ Cars * Must See! Don't Miss! (id:24801)
Homelife Eagle Realty Inc.
654 Gibney Crescent
Newmarket, Ontario
Welcome To 654 Gibney Crescent, in sought after Summerhill Estates! * Move-In Ready * This Stunning Condo Townhouse has been Newly Renovated, Featuring 3+1 Bedrooms, 2 Bathrooms (Sept 2025) and backing onto Greenspace * The upgraded Kitchen is Bright and Features Stainless Steel Appliances along with A Modern Backsplash * The Spacious & Inviting Living Room Showcases A Beautiful Feature Wall And Plenty Of Natural Light overlooking Greenspace Creating A Warm And Comfortable Space To Unwind * Newly Carpeted staircase (Sept 2025) and Laminate Floors throughout (Sept 2025) provide warmth to the home * A Spacious Primary Bedroom * Two Additional Bedrooms upstairs Provide Flexibility For Children, Guests, Or A Home Office * The Fully Finished Basement Adds an Extra Living Space Ideal For another bedroom, Recreation Room, Gym, Playroom Or even a Home Theatre * This Home Is Just Minutes From Schools, Parks And Walking Trails * Everyday Amenities Including Shops, Restaurants, And Community Centres Nearby * Commuters Will Appreciate Easy Access To Highway 400 & Highway 404 * A Fantastic Choice For Families, Down-sizers, And Professionals Seeking Comfort ,Convenience And Community close to All! (id:24801)
Century 21 Heritage Group Ltd.
90 Gibson Circle
Bradford West Gwillimbury, Ontario
Welcome To 90 Gibson Circle A Rarely Offered Bungaloft In Bradford! This Exceptional Home Offers 2,844 Sq. Ft. Above Grade And Over 4,000 Sq. Ft. Of Total Living Space * Perfectly Designed To Accommodate The Whole Family With Comfort And Style * Rarely Found On The Market, This Bungaloft Combines The Convenience Of A Main Floor Primary Suite With The Bonus Of A Spacious Loft For Added Flexibility * Built With Attention To Detail And Quality Upgrades, The Home Showcases A Bright, Open-Concept Floor Plan With Soaring Ceilings, Expansive Windows, And Elegant Finishes Throughout * The Upgraded Kitchen Boasts Sleek Cabinetry, Ample Storage, And A Functional Island Perfect For Family Meals Or Entertaining Guests * The Living Room Highlights A Stunning Wall Of Windows, A Cozy Fireplace, And A Walkout To The Backyard Oasis * Step Outside To Enjoy A Private, Low-Maintenance, Fenced Yard, the Perfect Setting For Summer Entertaining Or Relaxed Evenings With Family And Friends * The Main Floor Primary Retreat Offers A Walk-In Closet And A Spa-Like Five-Piece Ensuite With A Soaker Tub And Glass Shower * Upstairs, The Loft Level Provides A Versatile Living Area That Can Be Used As A Family Room, Games Space, Or Creative Retreat, Along With Additional Bedrooms For Family Or Guests * The Professionally Finished Basement With Walk-Up Separate Entrance Expands The Living Space Even Further, Featuring A Kitchen, Living Room, Two Bedrooms, Laundry Area, And Fireplace, ideal For In-Laws, Teenagers, Or Potential Rental Income * Perfectly Located In A Family-Friendly Community, This Home Is Just Minutes To Schools, Parks, Shopping, And Everyday Amenities, With Quick Access To Highway 400 And A Short Drive To Highway 404 For An Easy Commute * Dont Miss Your Chance To Own This Rare And Spacious Bungaloft In One Of Bradfords Most Desirable Neighbourhoods!! (id:24801)
Century 21 Heritage Group Ltd.
58 Carleton Trail
New Tecumseth, Ontario
Offering an ideal family home in the desirable friendly town of Beeton. A fantastic 3 bedroom home situated on a large lot with approx.. 50 feet of frontage. Walk into a bright and spacious main floor with open concept design. The functional kitchen has ample counter space, built in dishwasher and the island extends out and overlooks the Living room and brings you to the family dining area. A comfortable and relaxing sitting area offers a gas fireplace and a walkout to your patio and fenced in rear yard that is suitable for outdoor casual living, BBQs, games or future outdoor desires. The lower level is partially finished and offers plenty of room for additional living space. Access the garage from the main level foyer. The home is located close to schools parks, all local amenities and just a short drive to near by Alliston. (id:24801)
Right At Home Realty
568 Legresley Lane
Newmarket, Ontario
Rare Freehold End-Unit Townhome in Gorham-College Manor. Welcome to this rare freehold end-unit townhome in Newmarket, featuring an extra-wide private driveway with side-by-side and tandem parking for up to 4 cars, plus a garage. This spacious 3-bedroom, 3-bathroom home boasts 9-foot ceilings, creating a bright and airy atmosphere throughout. The modern open-concept kitchen and family room were beautifully renovated in 2023 with quartz countertops, backsplash, extra pantry cabinetry, and premium appliances, including a Jenn-Air cooktop, stainless steel standing hood, Hisense washer, and Frigidaire fridge & freezer. From the breakfast area, step out onto a beautiful, generously sized balcony perfect for morning coffee or outdoor dining. Additional highlights include large living spaces, a finished walk-out basement, a new insulated garage door with all components (2024), all blinds (2020), new AC (2024), furnace repair (2024), and roof (2015) for added peace of mind. Ideally located just steps to a park, close to public transit, and within walking distance to Main Street, schools, shopping, and Fairy Lake. Move-in ready and packed with thoughtful updates. This home is a must-see! (id:24801)
RE/MAX Hallmark Realty Ltd.
73 Sharonview Crescent
East Gwillimbury, Ontario
Georgous Traditional 2 Storey 3 Bedroom 3 bathroom 1910 Sqft Townhouse ! Direct Access To Garage With 2 Parking Spaces, Perfect Functional Layout! 9Ft Ceilings On Main Floor, Spacious Kitchen With Stainless Steel Appliances, Upgraded Kitchen Countertop. Wood Stairs With Iron Railing. Main Floor Laundry. Steps to the nearby park; Minutes To Hwy 404, Go Train Station, Schools, Parks & Shopping, East Gwillimbury Civic Center. (id:24801)
Master's Trust Realty Inc.
31 Modesto Gardens
Vaughan, Ontario
The Perfect 4+2 Bedroom & 6 Bathroom Dream Home *Private Court* Luxury 3 Door Garage* Prestigious Islington Woods* Quiet Court Nestled By Humber River Conservation* Enjoy 6,000 Sqft Of Luxury Living* Sunny South Facing & Pool Sized Backyard* 91Ft Wide At Rear* Fin'd Basement W/ Sep Entrance* In-Law & Income Potential* All Brick Exterior* Interlock Driveway* Flagstone Steps* Precast Stone Surround By 8Ft Tall Custom Solid Wood Door* 16Ft High Ceilings In Foyer* Floating Staircase* Expansive Windows* Smooth Ceilings* Custom Poplar Crown Moulding & Millwork* Porcelain Tiles In Key Living Areas* Solid Wood Interior Drs* Family Room W/ Waffle Ceilings* Built-In Speakers* Gas Fireplace* Built-In Entertainment Wall* Barista Bar W/ Quartz Counters & Wine Racks* Chefs Kitchen W/ Two Tone Color Custom Cabinetry W/ Pull Out Drawers & Soft Closing Drs* Pantry Wall* Quartz Counters* Backsplash* Powered Centre Island W/ Marble Counters* High End SubZero & Wolf Appliances* Sunroom-Style Breakfast Area W/O To Back Porch* Combined Living & Dining Rm W/ Bay Window & Hardwood Flrs* Private Office On Main* Laundry Rm W/ Built-Ins* Primary Bdrm W/ A Separate Lounge Room* W/I Closet* Luxury 5Pc Ensuite W/ All Glass & Curbless Standing Shower* Rain Shower Head *Shampoo Niche & Bar Drainage* Luxury Bango Italia Freestanding Tub* Dual Vanity W/ Quartz Counters* His & Hers Linen Towers & Custom Tiling* 2nd Primary W/ 2 Closets & 4Pc Ensuite* Bdrms Can Easily Fit King Size Beds* 3 Fully Upgraded Bathrooms On 2nd* Fin'd Basement W/ 2 Way Access* 2 Bedrooms* 2 Full Bathrooms* Multi-Use Rec Area* Porcelain Tiling* Pot Lights* Gas Fireplace *Entertainment Wall W/ Shelving* Private Backyard W/ No Neighbours On One Side* Back Porch W/ Highend Dura Flooring* Natural Gas For BBQ* Irrigation System* Garden Shed W/ Hydro* 2 Gated Access To Fenced Yard* Overlooking Mature Trees* Mins To Schools* Trails & Parks* Major HWYs* Subway & Public Transit, Shopping & Entertainment* Must See* Don't Miss! (id:24801)
Homelife Eagle Realty Inc.
Th12 - 7 Buttermill Avenue
Vaughan, Ontario
Home is where the VMC subway is! In the heart of Downtown Vaughan, this bright and spacious 9ft Ceiling one bedroom stacked town features stylish kitchen with built in appliances, large window with direct street access, steps from TTC Subway and Regional Bus Terminal, YMCA, library and future 9 acre park. Access to amenities in both Transit City Buildings: Outdoor Terrace, BBQ, Billiards, Golf Simulator, Lounge, and Chef's Kitchen. Pictures taken prior to tenant move in. (id:24801)
Proptech Realty Inc.
B103 - 65 Saigon Drive
Richmond Hill, Ontario
Ultra Spacious, Bright & Stylishly Appointed 2 Bed, 2 Bath Bungalow-Style Corner Suite Located At 'The Hill On Bayview'!! This Newly Built, Never Lived-In Home Fuses Modern Luxury In A Superbly Functional Layout. Features Include 10' Ceilings Throughout, Large Foyer, Open Concept Kitchen W/ High-End Built-In Appliances, Quartz Counters & Centre Island, Spacious Dining Area, Living Room With W/O To Backyard Patio Complete W/Gas BBQ Hook-Up, Primary Bedroom With W/I Closet & Ensuite Bath, In-Suite Laundry & Much More! Parking Spot & Separate Storage Locker Included. Amazing Location & Value Close To Amenities, Shopping & Highways. Must Be Seen!!! Some photos are VS staged. (id:24801)
RE/MAX West Realty Inc.
41 - 280 Paradelle Drive
Richmond Hill, Ontario
MOTIVATED CLIENT! OFFERS ANYTIME! Tucked away on a quiet street in Fountainbleu Estates, this home awaits your family. Linked only by the double, front garage, all rooms have great windows for sunshine and views throughout. The ample, rear yard backs onto protected green space for maximum privacy and enjoyment, yet situated close to top rated primary & secondary schools, Lake Wilcox & Community Centre, as well as commuting via Go Services or major highways. Well maintained, the home was recently refresh painted & has hardwood floors throughout. The double garage is situated at the front of the home, so no shuffling across the backyard in the snow, and has remote control doors & convenient access from the interior, entry hallway. The open concept kitchen, dining & family rooms enhance family interaction and airiness. The ample kitchen with breakfast bar and separate breakfast room, provides SS full sized appliances & a brand new induction range. Upstairs the Primary bedroom is well sized with large walk-in closet and 5 piece, sunny ensuite with double sinks, separate tub & glass walled shower. The other two bedrooms are equally sized with double closets and windows. Convenient second floor laundry includes a laundry tub, storage cabinets, ready for family laundry days. The full, unfinished basement is superby insulated for storage or get away, workout or children's play area and suitable for future finishing to suit your needs. Availability enables you to move in immediately - this home should be seriously considered in your house hunting this season. (id:24801)
Right At Home Realty
16 - 7 Phelps Lane
Richmond Hill, Ontario
The Perfect and Only Available End Unit Townhouse, Backing Onto A Ravine In This Complex* Soaring 9 Ft Ceilings On Main & Second Floor* Smooth Ceilings Throughout* All New Flooring Throughout* Pot lights* All New Light Fixtures Throughout* All Spacious Bedrooms* Primary Bedroom W/ Breathtaking Views Of Ravine Including 4 Pc Ensuite & Ample Closet Space* Second Floor Laundry* Open Concept Living & Dining* Floor To Ceiling Windows* Kitchen Featuring Large Centre Island* Granite Counters* All Stainless Steel Appliances* Tons Of Cabinet Space* Breakfast Area W/ Beautiful Walk Out To Your Own Private Terrace* Enjoy Morning Coffee W/ Breathtaking Views Of Green-space Massive Rooftop Terrace W/ Gas BBQ Hook Up* The Property is located near Top-Ranked Schools, Parks, Restaurants, and Public Transport! (id:24801)
Homelife Eagle Realty Inc.
164 Riverbank Drive
Georgina, Ontario
Discover this charming waterfront bungalow at 164 Riverbank Drive in Pefferlaw, offering a tranquil retreat on the Pefferlaw River with direct water access to the water and just a short boat ride to the stunning Lake Simcoe(three (3) Kilometres South of the southeastern shores) and close to Holmes Point Park. Nestled on just under 0.5 acres of lush landscape, surrounded by trees, this 2-bedroom, 1-bathroom property sits on a peaceful dead-end street, providing privacy and serenity. While its a fixer-upper, with the right vision, steady hands, and a touch of heart, this home has incredible potential to become a cozy cottage or a year-round residence and with a little love and creativity, your cottage core dream home is within reach, perfect for those seeking a peaceful escape or a permanent lakeside haven and becoming a Pefferlanean!! VTB available. (id:24801)
Homelife/miracle Realty Ltd
50 Meldazy Drive
Toronto, Ontario
Welcome to 50 Meldazy Dr! This bright and spacious detached bungalow is located on a spectacular ravine lot and offers an ideal blend of comfort, privacy, and potential. Featuring3+3 bedrooms, 1+1 kitchens, and 1+2 bathrooms, this home includes two separate entrances conveniently located inside the main entrance perfect for multi-family living or rental opportunities. Inside, you'll find an open-concept kitchen, upgraded bathrooms, and high-quality laminate flooring throughout. The main floor windows were replaced in 2024 and come with custom California shutters, adding both style and energy efficiency. The large, bright basement includes two separate apartment spaces, a new kitchen (2021), and an additional new bathroom an excellent setup for extended family or tenants. Additional Features include:owned hot water tank, Attic insulation upgraded (2024), 200-amp electrical service, Greenhouse by the carport and a backyard shed, 4-car driveway parking and No rear neighbours enjoy the privacy of backing onto nature. Set on a stunning pie-shaped lot, this is one of the largest lots in the area. Plenty of room to build a garden suite, expand your outdoor living space, or simply enjoy the peaceful, ravine-side lifestyle surrounded by mature trees and natural beauty. Don't miss this rare opportunity to own a home with space, privacy and income potential all in a prime location! (id:24801)
Century 21 Leading Edge Realty Inc.
Bsmt - 302 Springdale Boulevard
Toronto, Ontario
This charming open-concept full basement unit is ideally located close to public transportation, schools, a hospital, dental offices, libraries, and community services. Offering immediate possession, the unit features windows providing ample natural light, laminate flooring in the living room and bedroom, and ceramic tiles in the kitchen and the stylish three-piece bathroom. Rent includes hydro, heat, hot water, natural gas, tank rental, and laundry access. Enjoy the convenience of free parking available for a small vehicle and laundry facilities with a washer and dryer on-site. The unit has a separate entrance with a lit pathway, ensuring easy access and a sense of privacy. Please note, this is a smoke-free and pet-free environment. Ideal for a quiet tenant looking to enjoy comfort and accessibility in a vibrant neighborhood. (id:24801)
Royal LePage Connect Realty
1711 - 50 Town Centre Court
Toronto, Ontario
Spectacular South View, In Excellent Location. Builder Upgrades Include S/S Appliances. Double Bowl Under Mount Granite Countertop. Kitchen Cabinets. Upgrade Water Pipe in Kitchen. Porcelain Tiles. New Bathroom Reno. Terra Wood H/Wood Floors. Mirror Back Splash. Smooth Ceilings. (id:24801)
Homelife Landmark Realty Inc.
46 Deverill Crescent
Ajax, Ontario
Welcome to 46 Deverill Cres! Perfect for first-time buyers, this charming home features a bright open-concept layout with granite kitchen countertops, stylish backsplash, pot lights, and walkout to a beautiful deck with spacious pie-shaped backyard. Recent upgrades include fresh paint throughout, furnace & A/C (2021), modern light fixtures, interlock and landscaping (2021). The upper-level bathroom has been tastefully updated, and the finished basement with bathroom offers additional living space. Located in a family-friendly neighborhood with easy access to schools, parks, supermarkets, shopping, and Highway 401. Just a short walk to Westney Heights Plaza with Banks, Shoppers Drug Mart, Sobeys, Starbucks, and more. Dont miss this fantastic opportunity! (id:24801)
RE/MAX Advance Realty
172 Brookside Drive
Toronto, Ontario
Welcome to 172 Brookside Drive, where timeless character meets contemporary design in the heart of the Upper Beaches. This beautifully restored home blends original charm with a modern loft-like feel, featuring vaulted ceilings, open sightlines, and an abundance of natural light. At the front of the home, a sunroom designed for year-round living flows seamlessly into the living room, where the original fireplace anchors the space with warmth and character. The main level showcases restored oak hardwood floors, while the custom kitchen is the true heart of the home, boasting soaring ceilings, bespoke counters, and a walkout to the outdoors. Step outside and discover a backyard oasis thats truly a showstopper professionally landscaped with lush gardens and thoughtfully designed spaces for dining, entertaining, and relaxing. Upstairs, the entire second floor is dedicated to a spacious primary suite with a luxurious ensuite bathroom, creating a true retreat. The lower level offers incredible flexibility with its own separate entrance, full kitchen, living room, and family room ideal for in-law accommodations, extended family, or income potential. A rare blend of restored charm, modern living, and outdoor beauty, this home is a complete package in one of Torontos most sought-after neighbourhoods. (id:24801)
The Agency
97 Dunsfold Drive
Toronto, Ontario
Location!! Location!! Lovely Home! Renovated Modern Open Concept Living & Dining With Beautifully & Painted Detached House W/Double Door Entry. Recent Upgrades: Hardwood Floors On Main Floor, Upgraded Kitchen With Extended Cabinets, Quartz Countertop, Stainless Steel Appliances, Laminate Floors On 2nd Floor & Pot Lights, California Shutters. Basement With Separate Entrance, Suitable For Larger Family With Own Separate Washer & Dryer And 4 Car Parking For The Upper Level. Walk To Shopping Plaza, Just Steps Down To 3 Route 24 Hours, TTC, School Just 10 Min, Centennial College, University Of Toronto, Scarborough Town Centre, New LRT, Just Minutes To Hwy 401, Hwy 404 And Much More... (id:24801)
Homelife/future Realty Inc.
138 Balsam Avenue
Toronto, Ontario
Grounded In Earthy Brick & Framed By Bold Black Windows, The Exterior Of This Coveted Balsam Avenue Residence Radiates Warmth, While Expansive Walls Of Glass Invite The Tree Canopy Indoors. This Bespoke Home Balances Clean Lines, Easy Flow & Quiet Luxury All Embraced By Mature Trees In The Heart Of The Balmy Beach School District. Inside, A Seamless Open-Concept Main Floor Begins With An Expansive Entry That Flows Effortlessly Into An Entertainers' Haven, While Thoughtful Design Ensures Family Function Abounds With Space For Kids, Comfort & Connection At Every Angle. Floor-To-Ceiling Windows Bathe The Interior In Natural Light, While The Custom Leitch Kitchen, Designed For Holiday-Scale Hosting, Anchors The Home As A True Gathering Place. Step Out To A Heated Granite Porch, Then Into The Private, Oversized Backyard Framed By Towering Trees & Cedar Fencing. Imagine Pickleball, A Pool, Cabana Or Hockey Rink, Putting Green, Or Just Sunset Dining Under The Open Sky. The Possibilities With This Unprecedented Beach Lot Are Endless. Spanning 4,000 Sq Ft Above Grade Plus 1,600 Sq Ft On The Lower Level, This Home Offers 4+1 Generous Bedrooms, 5 Spa-Like Bathrooms, 3 Fireplaces & 4 Levels Of Living. Elevated Details Include Built-In Scavolini Closets, A Heated Driveway & Garage, A Full Irrigation System & Seasonal Views Of Both The City Skyline & Lake Ontario. All This, Just A Short Stroll To Queen Street & The Boardwalk, Kingston Road Village, The YMCA, Shops, Restos & Only 25 Minutes To Downtown. Designed By Acclaimed Toronto Architect Tom Spragge, This Is More Than A Home, It's A Lifestyle Defined By The Outdoors, The Water, Low Maintenance, Premium Finishes & Timeless Design. (id:24801)
Royal LePage Estate Realty
491 Fairlawn Street N
Oshawa, Ontario
3 Bedroom Brick Detached Bungalow Entire House for Rent, with Vacant Property, Showing Anytime, Steps From D/T Core Of Oshawa ***Skylight***A Bright Living Room, Finished Basement with Sep Entrance ,Newer Laminate At Basement***Huge Backyard . Minutes To 401 And Shopping, Restaurant, Much More... (id:24801)
Century 21 Innovative Realty Inc.
179 Oshawa Boulevard N
Oshawa, Ontario
Charming Oshawa Duplex! With a Legal Secondary Apartment, this home offers comfort, versatility, and investment potential. Beautifully updated and in a convenient area of the city. The main floor features a bright and spacious layout with 2 bedrooms, a modern kitchen, and an inviting living space filled with natural light. The finished basement adds extra living area, complete with laundry, a workshop, and a convenient separate entrance to the rear versatility, and investment potential. Beautifully updated and in a convenient area of the yard. The legal secondary apartment on the second floor provides a fantastic opportunity for rental income or extended family living, featuring its own kitchen, living area, bedroom, and bathroom. Enjoy the outdoors in the fenced backyard with a handy storage shed, and take advantage of parking for 3 vehicles. This home is truly move-in ready, with updates and an inviting living space filled with natural light. The finished basement adds extra throughout, and is perfect for homeowners or investors alike. (id:24801)
Sutton Group-Heritage Realty Inc.
109a Heale Avenue
Toronto, Ontario
Stunning Custom-Built 4+2 Bedroom & 5 Bathroom Detached* Situated In One Of Toronto's Highly Sought After Communities Surrounded By Custom Homes* Situated On A Premium 125 Ft Deep Lot*Enjoy 2,700 Sqft Luxury Living* Beautiful Curb Appeal Includes Stone Exterior* 8Ft Tall Entrance* Oversized Windows * Skylights* 10Ft Ceilings In Key Living Areas* 9ft Ceilings On 2nd* Open Concept Family Rm W/ Custom Fireplace Wall * Luxury Chef's Kitchen W/ Two Tone Color Design* Large Powered Centre Island* Waterfall Quartz Counters & Matching Backsplash* Custom Lights Fixture* High End Kitchen Appliances* Spacious Dining Room Perfect For Entertainment* Walk Out To Sundeck* Open Concept Living Rm & Custom Recessed Lighting* High End Finishes Include High Baseboard* Engineered Hardwood Floors* Custom Tiling In All Bathrooms* LED Pot-Lights* Primary Bedroom Includes A *Spa-Like 5PC Ensuite* Organizers In Walk-In Closet* Secondary Bedroom Features Its Own Private 3PC Ensuite & Built In Closet * All Spacious Bedrooms W/ Large Windows & Access To Ensuite * Laundry On 2nd Floor * Basement Tastefully Finished W/ Pot lights, Full Kitchen* Separate Laundry Room* Full 3pc Bathroom W/ Custom Tiling* Direct Walk Out Access* 2 Spacious Bedrooms* Perfect For An In-Law Suite * Fully Fenced Backyard* Large Sun Deck* Pool Size Backyard* Don't Miss This Beautiful Custom Home* The Perfect Family Home* Must See! **EXTRAS** Interlocked Driveway* Fenced & Gated Backyard* Easy Access To Downtown* Bike To The Bluffs* Walk To THE GO* Close To Schools, Shops & Parks* (id:24801)
Homelife Eagle Realty Inc.


