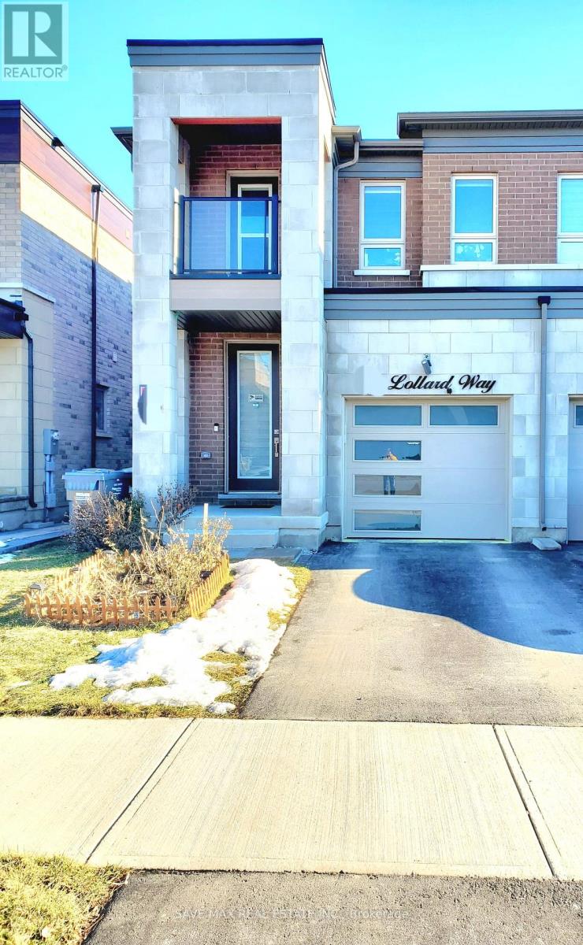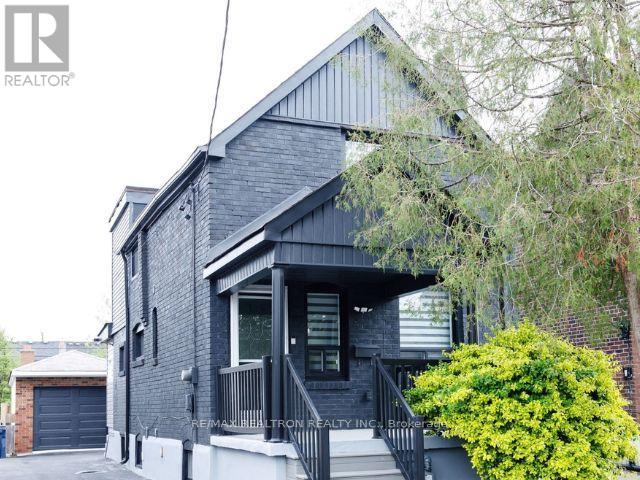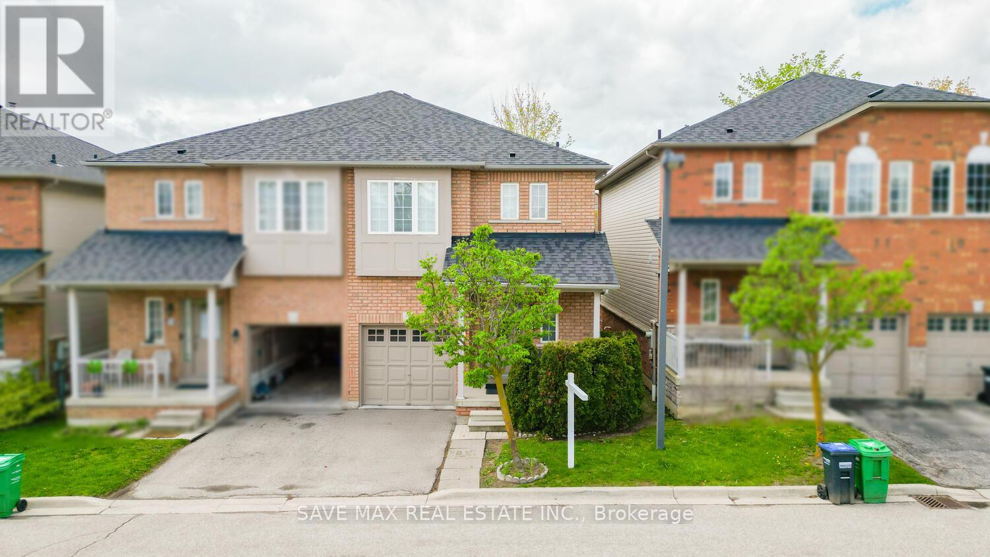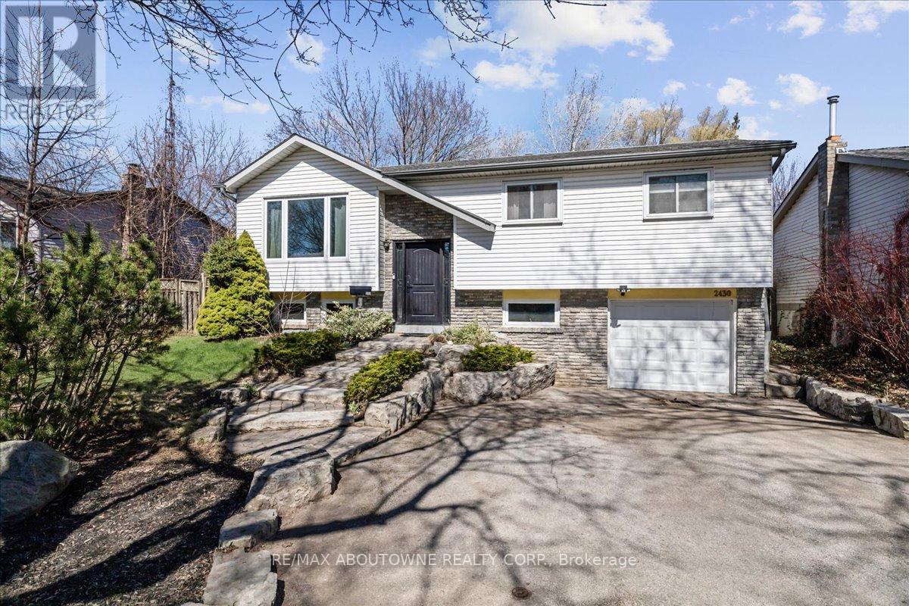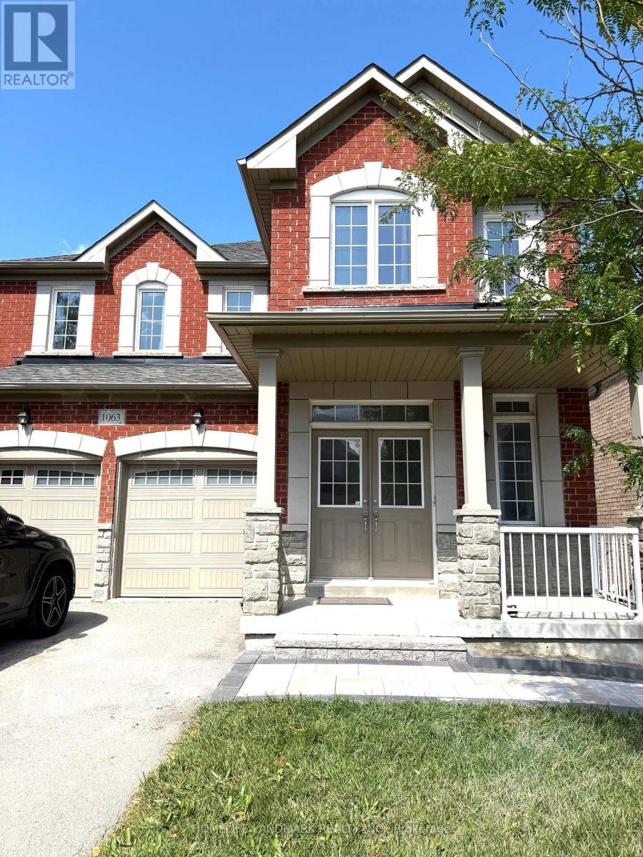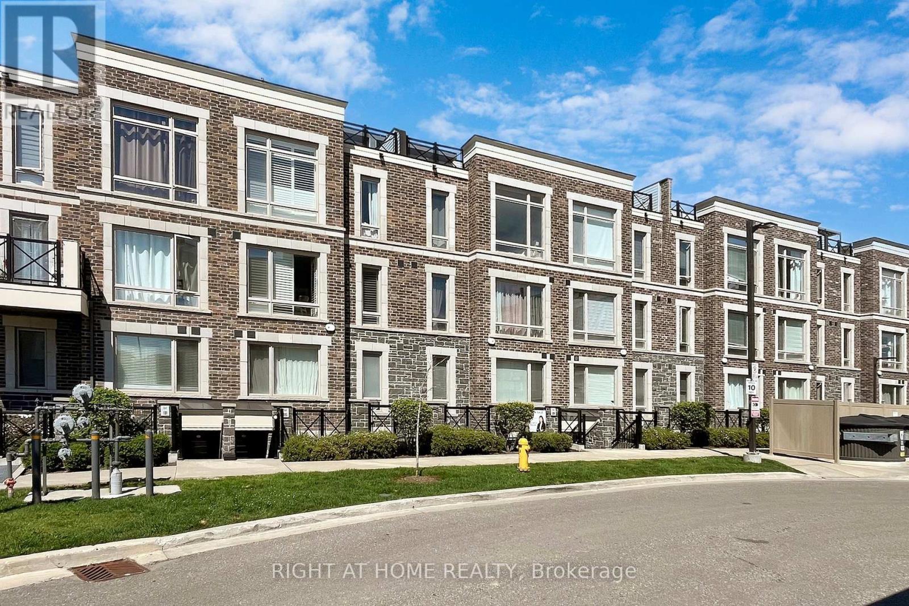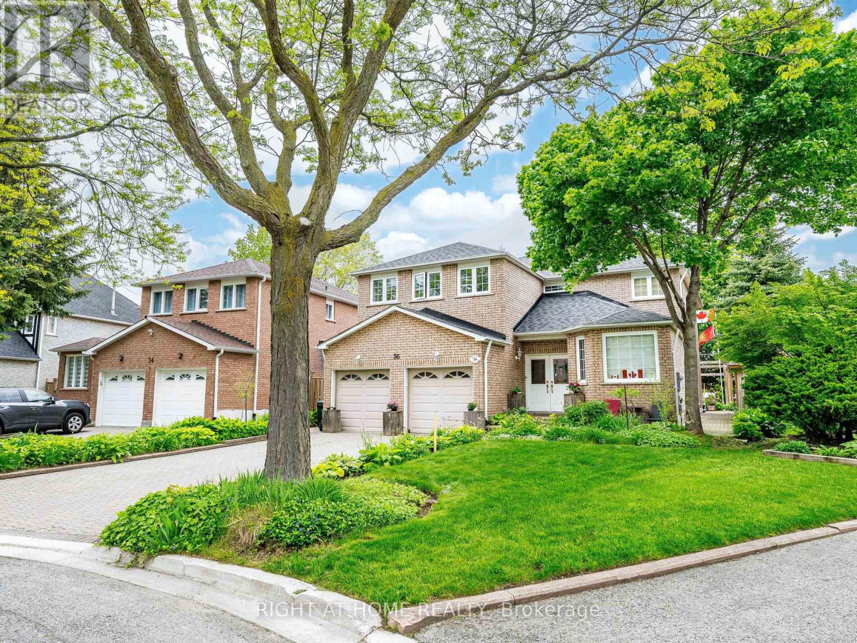14 Lollard Way
Brampton, Ontario
Modern, Luxurious, New Semi-Detached Full House for lease in prime Brampton location, All new homes in Westfield Community, Border of Mississauga and Brampton. 2000 sqft approximately, 4 bedrooms, 2.5 Washrooms, 4 Car Parking spaces, Attached Single Car Garage with remote garage opener, Ample Natural Sunlight in every room, 9-foot ceiling, All Hardwood floors and Hardwood stairs, No Carpet, Central Vacuum. Open concept luxurious stunning Layout, Large Living Room, Large Dining Room, Large Family Room, Fully Upgraded Kitchen- Upgraded Granite Countertop, Upgraded Kitchen Cabinets, Branded new upgraded Appliances, Laundry on the Upper floor for more convenience, Luxurious master suite is a true retreat, complete with a spa-like ensuite bath and a generous walk-in closet. 2 spacious full washrooms and 1 powder room. Un-finished basement is free to use. Large wooden deck. Balcony for one bedroom. Each bedroom is thoughtfully designed with ample space and en-suite baths, ensuring comfort and privacy for family and guests. Situated in a desirable family-friendly neighbourhood, this home offers easy access to schools, parks, and shopping, is just minutes from highways, and has a range of amenities. Landlord is a registered real estate agent. Pets NOT allowed. Utilities are NOT included in the rent. Tenants have to pay all the utilities. No smoking. It's not just a house; it's a lifestyle. Don't miss out on the chance to live in this exceptional property. Schedule a viewing today. Students can also lease the house (id:24801)
Save Max Real Estate Inc.
432 - 3009 Novar Road
Mississauga, Ontario
Be the first to call this brand-new 1 Bedroom, 1 Bathroom condo your home! Perfectly located in the vibrant heart of Mississauga, this never-lived-in unit is steps from Square One, Celebration Square, schools, parks, shops, and dining, with easy access to the QEW, 403, 401, and 407.Walking distance to Cooksville GO. Featuring a spacious open-concept layout, sleek modern kitchen with quartz countertops, and floor-to-ceiling windows for abundant natural light. Relax on your full size private balcony or take advantage of exceptional building amenities including a fitness Centre, social lounge, co-working space, and more. (id:24801)
Homelife G1 Realty Inc.
77 Hatherley Road
Toronto, Ontario
Fully Renovated Detached Home in Toronto. Style Today, Value Tomorrow. This beautifully renovated detached home offers the best of modern city living with space, style, and built-in investment potential. Move-in ready and thoughtfully updated throughout, it delivers comfort today and value for tomorrow. The open-concept main floor features hardwood floors, crown molding, and a marble electric fireplace. The chef-inspired kitchen is complete with high-end stainless steel appliances, a gas range, Corian counters, sleek cabinetry with a large pantry, and a generous island with breakfast bar. A main-floor powder room adds convenience. Upstairs, three spacious bedrooms are complemented by a beautifully finished 4-piecebath. The primary suite includes a custom wall-to-wall built-in closet for both function and style. The finished basement extends the homes versatility with a modern 3-piece bath, laundry, and flexible rooms ideal for a home office, media area, or guest suite. A deep 1.5-car garage provides more than parking, it includes an existing bonus room behind the garage that can be used as a gym, studio, office, or creative retreat. The solid cinderblock structure also offers the rare advantage of making a future coach house conversion far more cost-effective than building new. Enjoy a stylish home today with the option to unlock income potential tomorrow. Set in a desirable neighborhood close to schools, parks, and transit, this home offers both turnkey living and long-term value. Don't miss the opportunity to own a fully upgraded detached home in Toronto with rare versatility and future upside. (id:24801)
RE/MAX Realtron Realty Inc.
RE/MAX Metropolis Realty
18 - 2270 Britannia Road W
Mississauga, Ontario
Beautiful 3-Bedroom Semi-Detached Home in the Desirable Streetsville Community and Top-Ranked Vista Heights School District! Minutes from all amenities, Heartland town centre. This bright and spacious home features 9 ft ceilings on the main floor with an open-concept living and dining area, elegant hardwood flooring, LED pot lights, and Cat 6 wiring for cable and internet throughout. The modern kitchen includes a stylish backsplash and breakfast bar. Both the primary and second bedrooms offer walk-in closets. The professionally finished basement boasts upgraded windows. Conveniently located near Highways 401, 403, 407, GO Station, and public transit. (id:24801)
Save Max Real Estate Inc.
2430 Cavendish Drive
Burlington, Ontario
Welcome to 2430 Cavendish Road - Nestled in the highly sought-after Brant Hills community, this beautifully updated raised bungalow combines modern design with practical living. Offering 3+1 bedrooms and 2 full bathrooms and over 2000 sq feet of living space, this home features a fully finished lower level with a separate entrance perfect for families, first-time buyers, or those looking to downsize. Step inside to discover a bright and spacious open-concept main floor highlighted by rich Brazilian hardwood flooring and a sun-filled living room with a large picture window. The contemporary eat-in kitchen is a chefs delight, showcasing stainless steel appliances, Caesarstone countertops, a generous center island, and ample cabinetry. From here, walk out to a private deck and serene backyard that backs onto lush greenspace an ideal setting for relaxation or entertaining. The main level also includes three generously sized bedrooms and a beautifully updated 4-piece bathroom with soaker tub. The lower level offers incredible versatility, featuring a cozy recreation room with a fireplace, a 4th bedroom or den/office with above-grade windows, a 3-piece bathroom, a laundry room, and direct access to the extra-deep single garage. Enjoy outdoor living in the expansive backyard perfect for hosting, playing, or unwinding. With parks, schools, shopping, public transit, and easy highway access all nearby, this home offers the perfect blend of comfort, style, and convenience. Welcome home to Brant Hills. (id:24801)
RE/MAX Aboutowne Realty Corp.
51 Mary Jane Road
Tiny, Ontario
Nestled in the quaint village of Wyevale, this Cape Cod style two-storey home blends small-town warmth with thoughtful family living. Just 5 minutes to Elmvale and 10 minutes to Midland, you'll enjoy the convenience of nearby shops and amenities while still relishing the charm of tree-lined streets and the beloved Jug City convenience store at the heart of the community. Inside, the home offers remarkable flexibility ideal for large or multi-generational families. A self-contained one-bedroom apartment with private sunny rooftop deck provides an inviting space for extended family, guests, or rental income.The main living area features a bright open-concept design: a living room with gas fireplace, a dining area with sliding doors to the backyard, and a well-appointed kitchen with island. For those who prefer more formality, the bonus room currently styled as a library could easily transform into a separate dining room.On the main floor, the primary suite is a true retreat with backyard walkout, expansive walk-in closet, and 5-piece ensuite. A home office/den, a 3-piece bathroom, and a convenient laundry/mudroom with outdoor access complete this level. Upstairs, two comfortable bedrooms share a 4-piece bathroom, creating a private wing for children or guests. And then there's the fully finished basement, a true extension of the living space. This level includes: Two additional bedrooms, A 3-piece bathroom, A spacious recreation room, A dedicated fitness room , A large storage room and a walk-in pantry. This is a rare opportunity to own a spacious, versatile home in one of Tiny Townships most welcoming hamlets. (id:24801)
RE/MAX Hallmark Chay Realty
1401 - 3700 Highway 7 Road
Vaughan, Ontario
!! Ultimate Vaughan Lifestyle 1 Bedroom + Den!! Stylish East Facing Amazing Sunrise And Tons Of Daylight. Excellent Opportunity For First-Time Buyers Or Investor!! The Open-Concept Layout Features Soaring 9-Ft Ceilings, A Modern Kitchen With Stainless Steel Appliances, A Functional Den Ideal For A Home Office Or Guest Space, And The Convenience Of In-Suite Laundry. The Comfortable Living Area Walks Out To Your Private Balcony A Cozy Spot To Enjoy Your Morning Coffee Or Evening Wind-Down While Taking In The Beautiful City Views. Exhibiting A Wide Array Of Amenities Within A Close Proximity. Walking Distance To Nature's Emporium; Goodlife Fitness; Colossus Theater; Restaurants; Grocery Stores, Steps To Transit, Minutes To VMC Subway, Vaughan Mills Shopping Etc. 24/7 Concierge, Indoor Pool, Sauna, Fitness Centre, Golf Simulator, Theatre Room, Party Room, Outdoor Terrace. Easy Highway Access (400/407/427).Parking Included. Don't Miss This Turnkey Opportunity Act Now! (id:24801)
RE/MAX Millennium Real Estate
1063 Warby Trail
Newmarket, Ontario
Sought-After Copper Hills Community! Welcome to this well-maintained detached home nestled in one of Newmarket's most desirable and family-friendly neighborhoods. Featuring 9' smooth ceilings on the main floor and a functional open-concept layout, this home is both spacious and inviting. Hardwood floors and oak staircase. Modern kitchen with granite countertops, stainless steel appliances, and a breakfast area that walks out to a raised deck overlooking the fenced backyard. Bright family room with cozy gas fireplace. Primary bedroom with a 4-piece ensuite featuring a seamless glass shower. Walk-out basement with direct access to the backyard. Newly installed insulated garage door, and Work is underway on the backyard patio and the front flower bed. A few minutes' drive to Newmarket High School, Pickering College (private school), Shopping plazas, and highway 404. (id:24801)
Homelife Landmark Realty Inc.
204 - 18 Harding Boulevard
Richmond Hill, Ontario
Welcome to The Richmond, where comfort meets convenience in the heart of Richmond Hill! This spacious and thoughtfully designed 1-bedroom + den suite offers 754 sq. ft. of open-concept living, perfect for both relaxing and entertaining. Lovingly maintained by its original owner, this unit features beautiful granite countertops, a brand-new dishwasher, and has been freshly painted throughout. The generously sized den is large enough to be used as a second bedroom, home office, or cozy media space, offering versatility to suit your lifestyle. Enjoy the peace of mind and convenience of 24-hour concierge service, as well as one parking space and a locker included with the unit. The building is undergoing a beautiful transformation, with modernized design and updated amenities throughout. Ideally situated just steps from transit, top-rated schools, parks, shopping, and dining, it also offers quick access to Highways 404 and 407, making it a commuters dream. Don't miss the opportunity to own this well-appointed gem in one of Richmond Hills most desirable communities. (id:24801)
Royal LePage Your Community Realty
10 Blue Grouse Road
Vaughan, Ontario
Spacious Semi detached house in the BEST location(Bathurst and Rutherford), with a walking distance to bus stop, and a short drive to Walmart, No frills, Longos, Sobeys ,Dollarama and more! 3 bedroom, 2+1 bathrooms, 3 parking spots, big deck, hardwood floors main floor , walk in closet in ensuite, large laundry room on second floor. (id:24801)
Homelife Landmark Realty Inc.
129 - 2 Dunsheath Way
Markham, Ontario
Welcome to this stunning 2-bedroom, 2-bathroom stacked townhome WITH 2 PARKING SPACES located in a vibrant, family-friendly neighborhood. This east-facing unit is bathed in natural sunlight throughout the day, creating a warm and inviting atmosphere. Step outside to your own private, oversized terrace perfect for outdoor dining, entertaining, or simply relaxing in the sun. The upgraded kitchen boasts modern stainless-steel appliances, a sleek quartz waterfall countertop, and ample cabinet space. Enjoy elegant hardwood flooring throughout the unit, providing both style and durability. The spacious living room features a built-in entertainment unit, maximizing space and functionality. Both bedrooms are well-sized with generous closet space, ideal for a young couple or growing family. The unit includes convenient in-suite laundry with a stacked washer and dryer for added ease. Parking is never an issue with two underground side-by-side spots located just steps from the garage entry. Additional storage is available within the unit for all your organizational needs. Located near major highways, commuting is a breeze. Enjoy the convenience of nearby SmartCentres for shopping, dining, and everyday essentials. Markham Stouffville Hospital is just minutes away, adding peace of mind for families. This home is surrounded by lush green spaces and parks, making it ideal for outdoor activities. Experience modern living with a community feels in this beautifully maintained home. Don't miss your chance to own this bright, upgraded, and move-in-ready townhome! (id:24801)
Right At Home Realty
56 Soho Crescent
Markham, Ontario
Welcome to fantastic opportunity to own this fabulous, family home 3259 s.f. above grade, loved and meticulously maintained by its original owners, on a huge pie shaped lot, widens to 91.95 at rear. Nestled on the family-friendly street in the highly desirable Markville neighbourhood. Featuring a lush, private backyard oasis, mature trees that provide shade, privacy and a tranquillity, manicured lawn, a colourful array of perennial flowers, large interlocking patio, gas line for BBQ, pergola 50 X 20 feet, perfect for families of all ages, fun & entertaining! Pot lights around the house. Inside, you will find a functional & spacious layout featuring, large dining, living rooms & large family with wood burning fireplace, bright office, upgraded kitchen with breakfast area & walkout to patio. On the 2nd level you will find 4 generously sized bedrooms, 2 full bathrooms, including a primary suite with ensuite bathroom & W/I closet + closet. Solid high quality hardwood in all main rooms, marble floors in hallway & kitchen. Convenient main-floor laundry/mud room with direct access to 2 car garage + side entrance to garage. Interlocking driveway and sidewalks. Convenient location just steps away from the top-rated Markville Secondary School and Central Park Public School, close to Markville Mall, Loblaws, Unionville, York University campus, Markham Civic Centre, Rec centres, tennis courts, arenas & Top-Tier Parks & walking trails including Monarch park, Toogood Pond, Quantztown & Crosby Park, Go Station, access to 407 & Hwy 404/DVP etc. (id:24801)
Right At Home Realty


