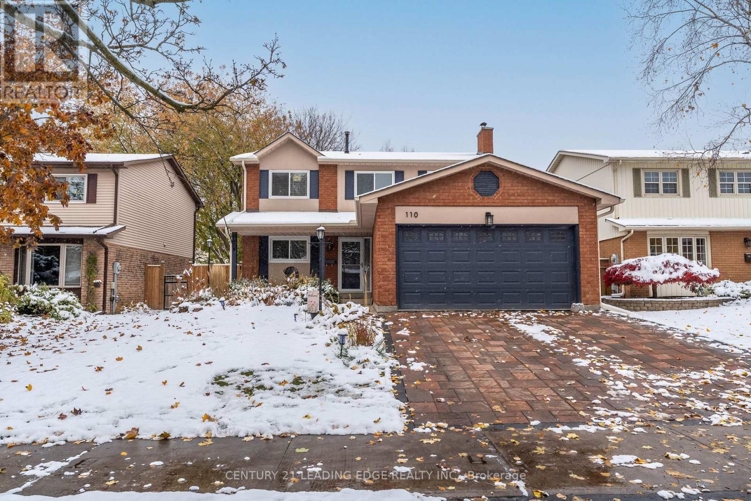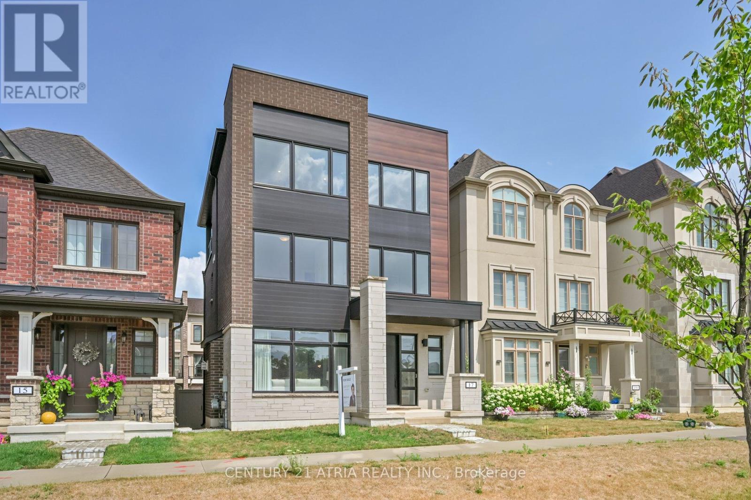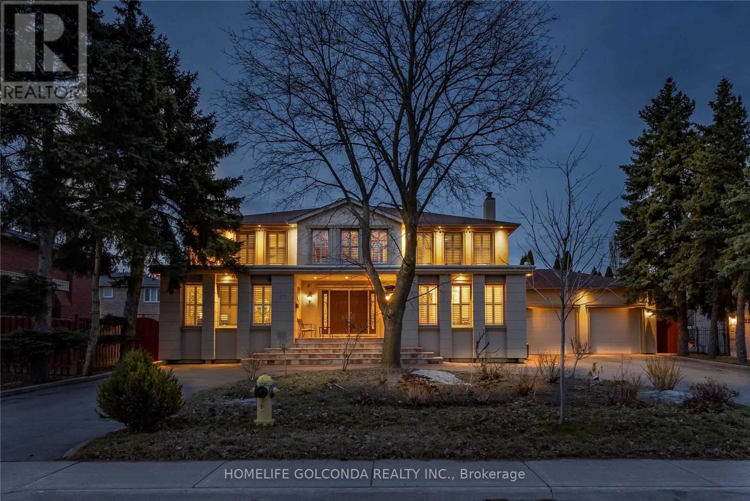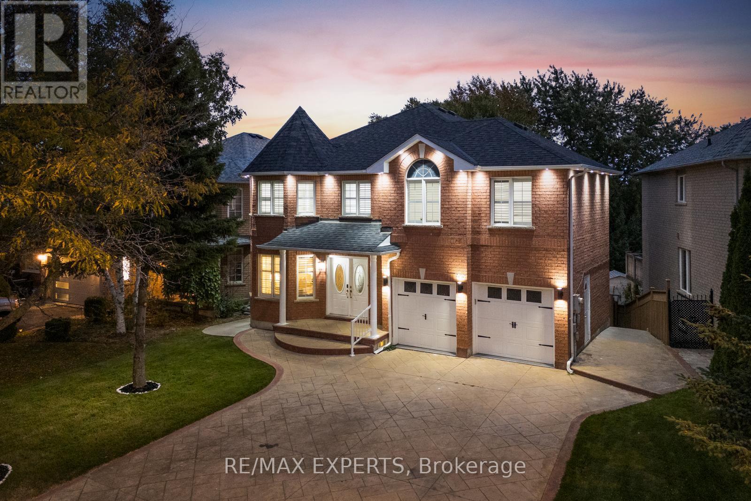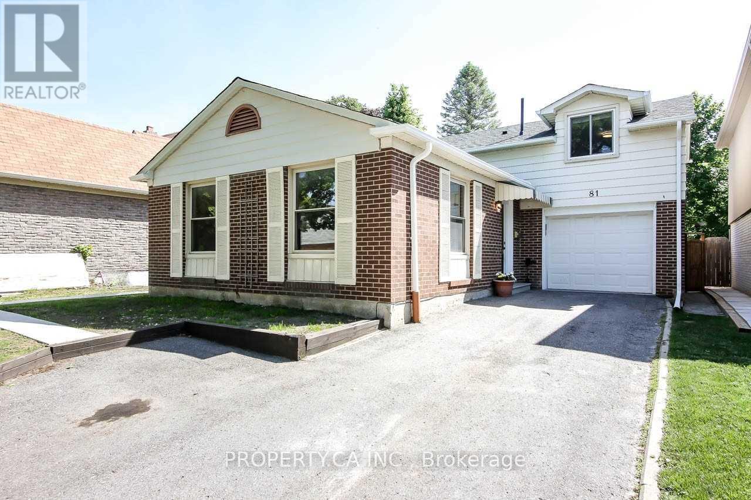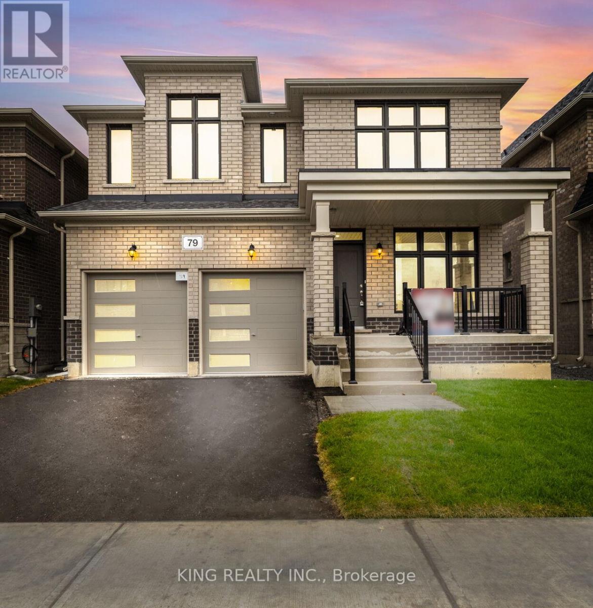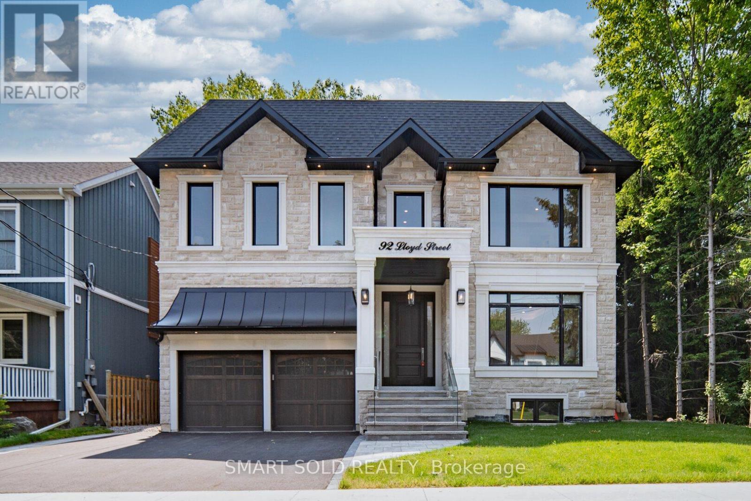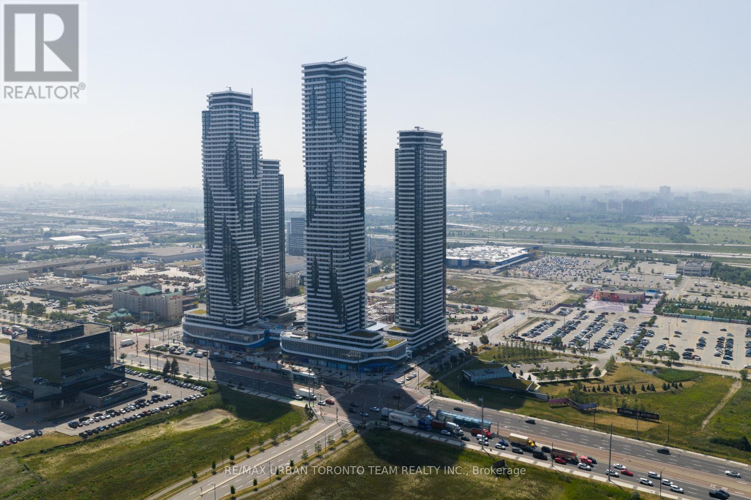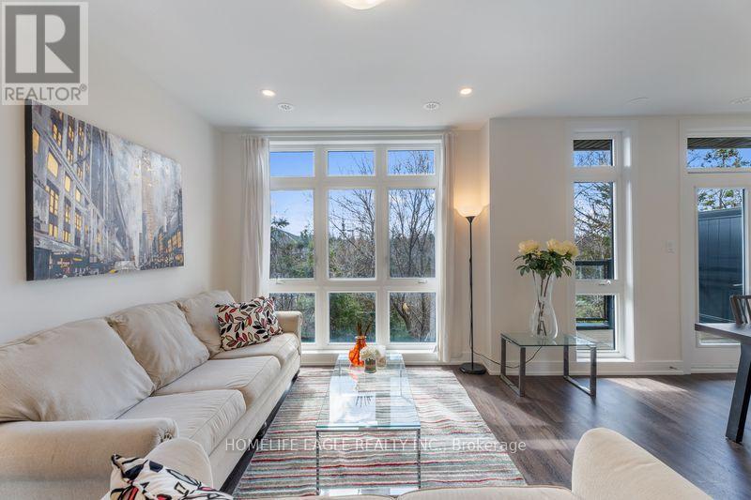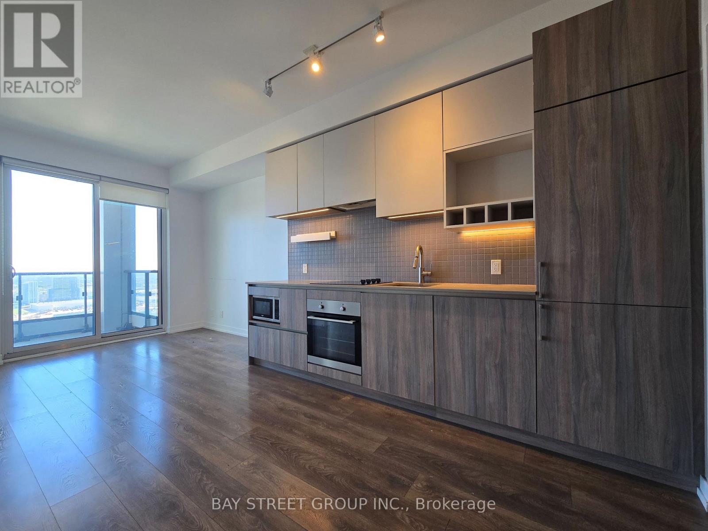110 Holliday Drive
Whitby, Ontario
This spacious family home is located in Whitby's highly desirable Lynde Creek community. Featuring a grand entrance foyer and a smart functional floor plan the main floor is made for gatherings - from the modern updated kitchen to the inviting family room complete with a charming stone, wood-burning fireplace and two walkouts to a private, fenced-in backyard. Upstairs offers four bedrooms, including a primary suite with a private ensuite. The fully finished lower level includes a versatile two-bedroom in-law suite with its own kitchen, living area, and bathroom - perfect for extended family or guests. Recent updates include a new furnace, A/C, hot water tank, newer appliances, washer/dryer, pool equipment, and more. Enjoy the perfect blend of comfort, style, and functionality in one of Whitby's most sought-after neighbourhoods. (id:24801)
Century 21 Leading Edge Realty Inc.
615 - 39 Oneida Crescent
Richmond Hill, Ontario
Welcome to 39 Oneida Unit 615 in Richmond Hill. Step into a condominium that's more than just a place to live-it's a statement of pride, comfort, and elevated living. Designed for those who appreciate quality, style, and convenience, this residence offers the perfect blend of modern elegance and everyday functionality. Whether you're hosting guests or enjoying a quiet evening, you'll feel proud to call this space your own. . Bright and Open Concept living/Dining area, with Split model condominiums with two bedrooms, Master bedroom with walk in closet, Ensuite four pcs bathroom. The second bedroom with Double closet. the two bathrooms with vanities with Quartz counters, One Bathroom with TOTO Bidet. Upgrade and renovated modern kitchen with breakfast-bar, Stainless steel appliances. Fresh modern paint. In suite washer and dryer Laundry. Laminate floor in Living/dining master bedroom and bedroom. Unobstructed view North from Open balcony, underground one parking and one locker. Walking distance to Red Maple elementary Public school, you can see the school from the living room and the balcony. In the area Langstaff Go Station, Viva Transit, Highway 407, Highway 7, Hillcrest Mall, Walmart, Canadian Tier, Staples, Winners, Home Depot, Movie Theatre, Community Centre, Restaurants, Parks (id:24801)
Nadlan Realty Ltd.
17 Kohn Lane
Markham, Ontario
17 Kohn Lane, Markham - Luxury Living in Union Village Welcome to 17 Kohn Lane, a beautifully built detached home in the heart of Union Village, one of Markham's most desirable neighbourhoods. Just three years young, this 4-bedroom, 5-bathroomresidence pairs modern elegance with everyday comfort, set on a premium park-view lot overlooking the peaceful greenery of Yorkton Park perfect for families with active style and/or young children The open-concept layout is filled with natural light, flowing seamlessly from the living and dining areas to a stylish gourmet kitchen with quartz countertops and stainless steel appliances. Upstairs, a bright loft offers the perfect space for a home office, reading nook, or playroom, while each bedroom is spacious and thoughtfully designed. Here, you're steps from trails, parks, and top-ranked schools, with Angus Glen Community Centre, the Village Grocer, and Unionville's Main Street just minutes away. Quick access to Highway 407 and transit makes getting around a breeze. More than a house, this is a move-in-ready home in a community you'll love. (id:24801)
Century 21 Atria Realty Inc.
27 Dorwood Court
Vaughan, Ontario
Rare Opportunity To Live In The Desirable Islington Woods Community. Just Under 7,000Sqft. Of Living Space. Located At The Start Of A Quiet Cul-De-Sac On A Premium Lot With Horseshoe Driveway. Gourmet Eat In Kitchen With Granite Counters, Limestone Backsplash & Floor. Kitchen Walk Out To Large Patio Overlooking In-Ground Pool. Main Floor Family Room (W/O To Patio),2 Walk Ups From Fully Finished Basement Which Includes Kitchen, 5th Bedroom, Full Washroom, Rec (id:24801)
Homelife Golconda Realty Inc.
115 Thornhill Woods Drive
Vaughan, Ontario
Stunning Ravine Lot Luxury Home in Prestigious Thornhill Woods! Approx. 3,230 sq.ft. above grade + 1,396 sq.ft. finished bsmt. Fully renovated with high-end finishes throughout. Grand foyer w/18' ceilings, Brazilian hardwood floors, pot lights, upgraded trim & Newer fiberglass double doors (2025). Chef's kitchen w/Sub-Zero paneled fridge, 48" KitchenAid gas stove, built-in oven/microwave, stone backsplash, oversized island & breakfast area w/walkout to deck overlooking private ravine. Main floor office, mudroom w/garage access & laundry. Primary bedroom retreat w/ravine views, his & hers W/I closets & 6-pc spa ensuite. Finished bsmt w/rec rm & 3-pc bath. Updates: Newer HVAC (2024, 10-yr warranty), Newer garage door & dishwasher (2025), auto drapes. Interlocked driveway. Steps to top schools, parks, transit, community centre, Sugarbush Trail & off-leash dog park.Awning-covered large deck overlooking a beautiful ravine - a true backyard oasis, perfect for a relaxing getaway! (id:24801)
RE/MAX Epic Realty
147 Ashton Drive
Vaughan, Ontario
RAVINE LOT | WALK-OUT BASEMENT Premium 60 FT Wide Lot | NO SIDEWALK (6 CAR PARKING ON DRIVEWAY) | 4,000 SQ FT FINISHED LIVING SPACE| 4+3 Bedroom Detached | 3 Kitchens & 5 Baths| Fully Renovated| Welcome to 147 Ashton Dr - a rare ravine-lot offers a peaceful retreat from city life, while living in the city. This isn't living "near nature"; it's living in it - backing directly onto city-protected nature - with total privacy and no rear neighbours. This Fully Renovated home features a bright, carpet-free, open-concept main floor with hardwood, 24x24 porcelain tiles, oversized breakfast area and large windows. The chef inspired kitchen offers Quartz counters, centre island, WOLF 6-burner gas stove, sleek appliances, backsplash, undermount sink facing ravine. Family room w/ gas fireplace & wainscoting. Upgraded mudroom. Spacious bedrooms; primary with walk-in & ensuite. Walk-out basement features 2 Separate-Entrance Units (3 beds, 2 baths) ideal for extended family or potential income (current owners were getting $3,300/mo). Now VACANT, & move-in ready. (id:24801)
RE/MAX Experts
Basement - 81 Holsworthy Crescent
Markham, Ontario
1 bed 1 bath basement apartment with separate entrance, 1 parking spot on the driveway (id:24801)
Property.ca Inc.
79 Big Canoe Drive
Georgina, Ontario
Price to sell!! Welcome to this exceptional upgraded home 2,873 square foot4 bedroom+ 4 washrooms home, beautifully situated on a ravine lot that offers both privacy and breathtaking views. There are four large bedrooms, with 4 piece ensuite bathroom, and 3 bedrooms with updated washroom The modern design includes washrooms with upgraded showers. Main floor office with a bay window, providing an ideal workspace for working person . Updated kitchen within built appliances with center island. .9-foot ceilings on the ground floor, & 2nd floor with coffered ceiling in the master bedroom. large 16x16 tiles, oversized windows, and 8-foot doors, this home exudes a sense of openness and natural light. Cold room for extra storage, and a 200-amp electrical panel. along with upgraded trim and baseboards. Featuring a walkout basement, Perfect for both entertaining and relaxing in a serene setting, this property combines style, comfort, and functionality, offering an unparalleled living experience (id:24801)
King Realty Inc.
92 Lloyd Street
Whitchurch-Stouffville, Ontario
This Stunning 2024 Custom-Built Home In Whitchurch-Stouffville Features 4 Bedrooms And 4 Bathrooms, With 3,400SF Of Above-Ground Finished Area And Perfect For Family Living. This Elegant Property With A 58-Foot Frontage Includes A Double Garage, A 6-Car Driveway, And A Spacious Backyard Ideal For Outdoor Activities. The Main Floor Highlights A Chef's Kitchen With Premium Wolf, Sub-Zero And Bosch Branded Built-In Stainless Steel Appliances, Quartz Countertops, And An Oversized Island, Along With Spacious Dining, Living And Family Areas. There Are MDF Wall Mouldings Throughout, A Built-In Mudroom Cabinet, And Custom Shelving In The Family Room For Decorations, Keepsakes & Trophies! With The Built-In Bose Speaker System, You Can Effortlessly Set The Ideal Ambience To Suit Your Mood, While Enjoying Cozy Evenings By Either Of The 2 Gas Fireplaces In The Family And Living Rooms. On The 2nd Floor, Each Bedroom Offers A Walk-In Closet And Ensuite Access, With The Primary Bedroom Featuring An Oversized Closet With Built-In Shelving And A Luxurious 5-Piece Spa-Style Ensuite, Plus Dimmable Pot Lights In All Rooms. Exquisite Hand-Scraped And Wire-Brushed Engineered Hardwood Flooring Flows Throughout The Main And 2nd Floors, While The Finished Basement Includes A Backyard Walk-Out And A Rough-In Bathroom For Future Expansion. Ideally Located Just Off Main Street, This Home Offers A Peaceful Retreat Within Walking Distance To Stouffville GO Train, Shopping, Dining, And Professional Services. Nearby Amenities Include The Stouffville Arena, Stouffville Memorial Park, Baseball Diamonds, A Tobogganing Hill, And The Stouffville Conservation Area, Perfect For Nature Lovers And Active Families. Don't Miss This Perfect Blend Of Luxury, Comfort, And Convenience; Schedule Your Viewing Today! (id:24801)
Smart Sold Realty
Ph111 - 28 Interchange Way
Vaughan, Ontario
Penthouse Unit at Festival - Tower D - Brand New Building (going through final construction stages) 498 sq feet - 1 Bedroom & 1 Full bathroom, Balcony - Open concept kitchen living room, - ensuite laundry, stainless steel kitchen appliances included. Engineered hardwood floors, stone counter tops. (id:24801)
RE/MAX Urban Toronto Team Realty Inc.
16 - 7 Phelps Lane
Richmond Hill, Ontario
The Perfect and Only Available End Unit Townhouse, Backing Onto A Ravine In This Complex* Soaring 9 Ft Ceilings On Main & Second Floor* Smooth Ceilings Throughout* All New Flooring Throughout* Pot lights* All New Light Fixtures Throughout* All Spacious Bedrooms* Primary Bedroom W/ Breathtaking Views Of Ravine Including 4 Pc Ensuite & Ample Closet Space* Second Floor Laundry* Open Concept Living & Dining* Floor To Ceiling Windows* Kitchen Featuring Large Centre Island* Granite Counters* All Stainless Steel Appliances* Tons Of Cabinet Space* Breakfast Area W/ Beautiful Walk Out To Your Own Private Terrace* Enjoy Morning Coffee W/ Breathtaking Views Of Green-space Massive Rooftop Terrace W/ Gas BBQ Hook Up* The Property is located near Top-Ranked Schools, Parks, Restaurants, and Public Transport! (id:24801)
Homelife Eagle Realty Inc.
2708 - 950 Portage Parkway
Vaughan, Ontario
Welcome To Transit City 3! Luxurious Two Bedroom Unit With Den And Unobstructed South View! Functional Layout With Den Perfect As An Office And Spacious Master Bedroom With Ensuite. Modern Gallery Kitchen With Built-In Appliances & Quartz Countertop. Amenities Including Gym, Party Room, Concierge & Visitor Parking. Amazing Location: Steps To Ttc Subway And Vaughan Mills, Restaurants, Shopping, And Grocery. Minute To 400/401 & York University. Move In Ready! (id:24801)
Bay Street Group Inc.


