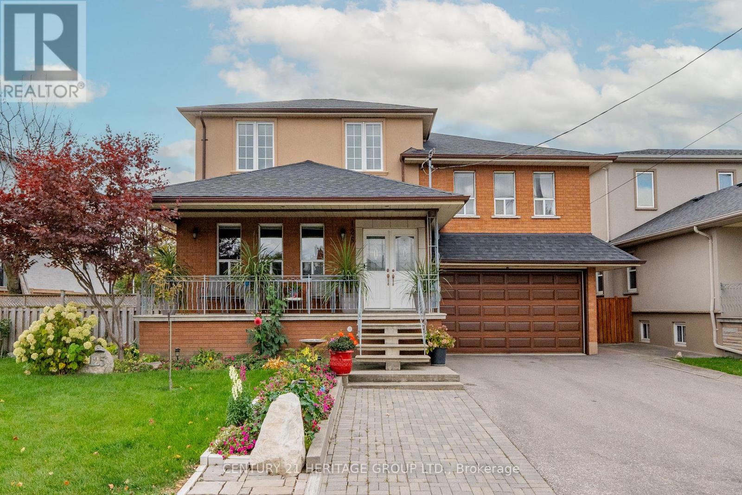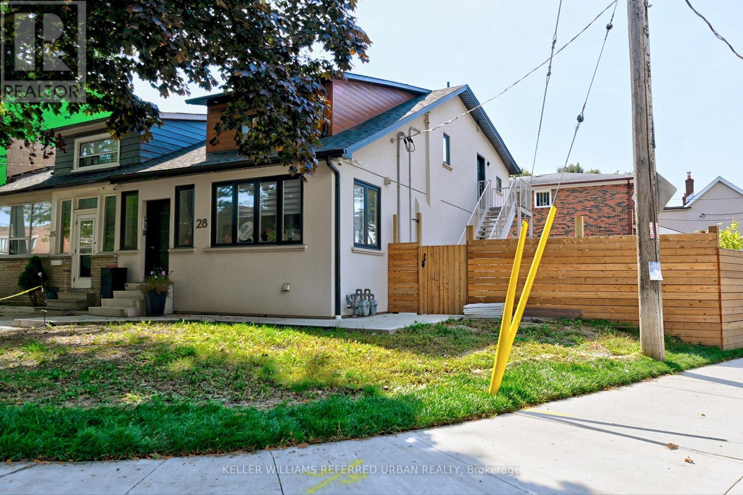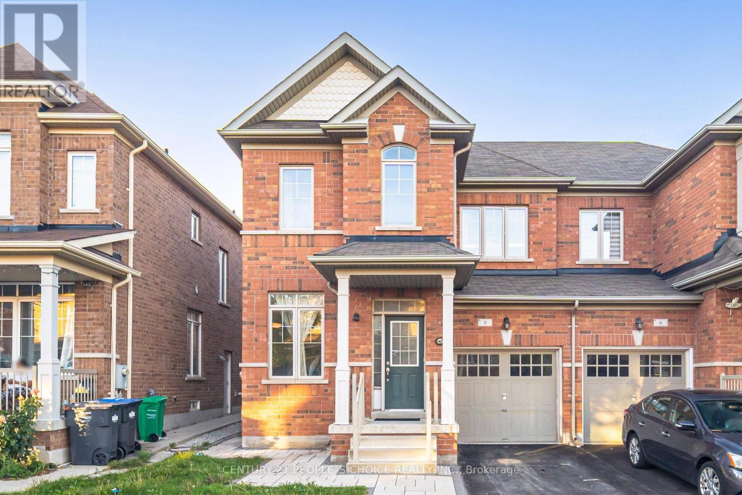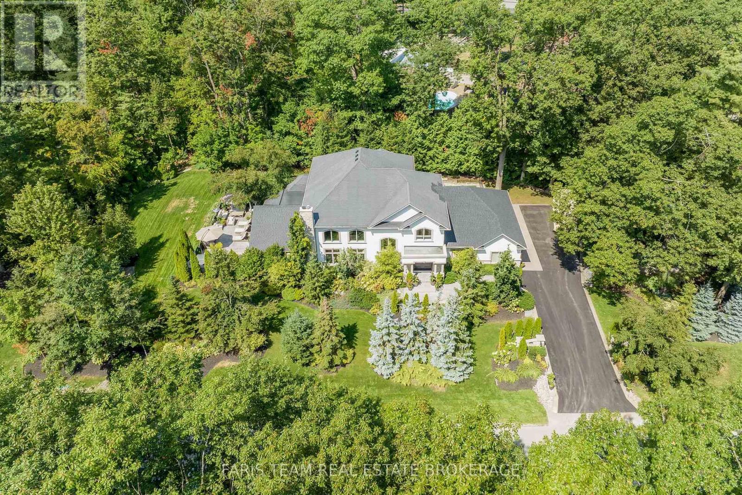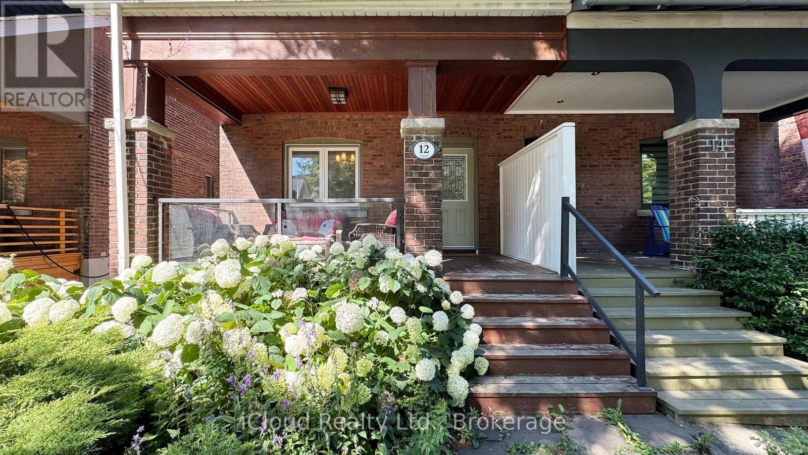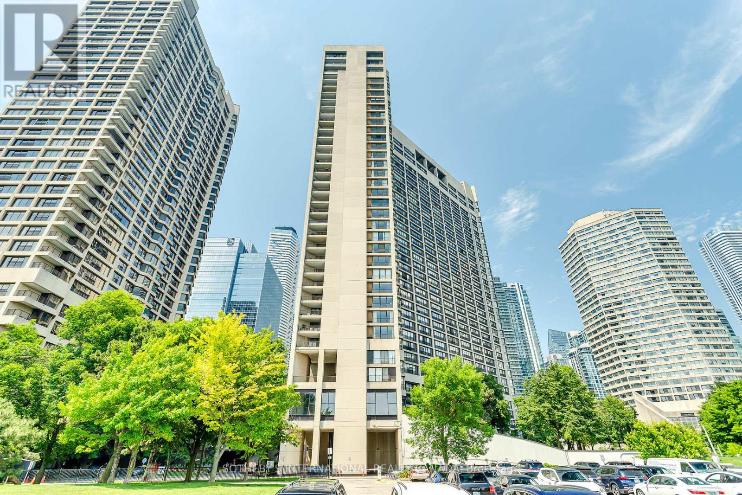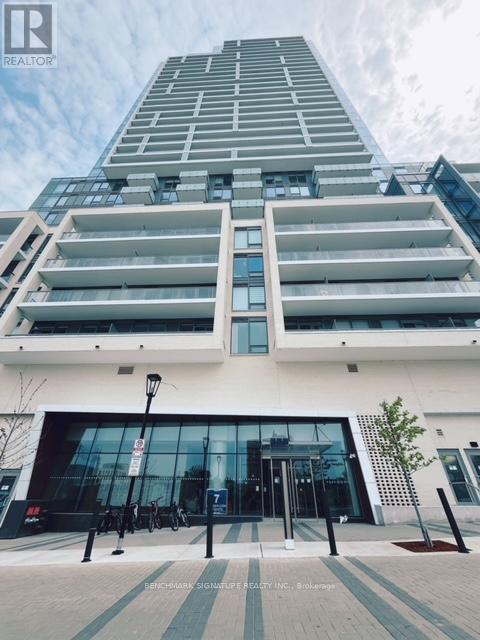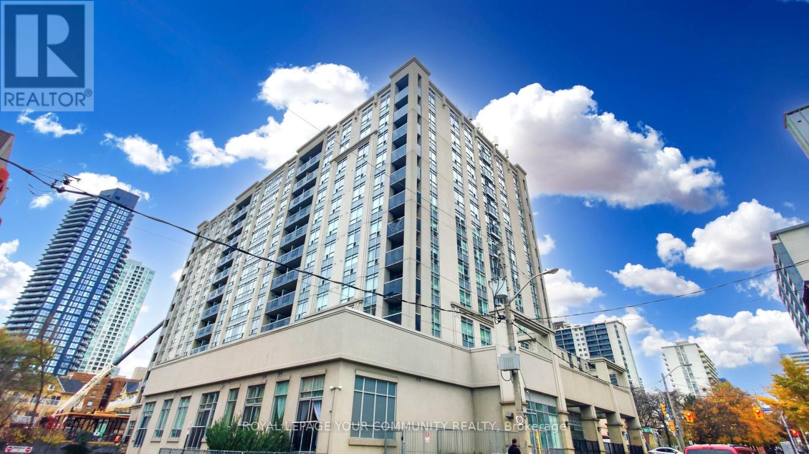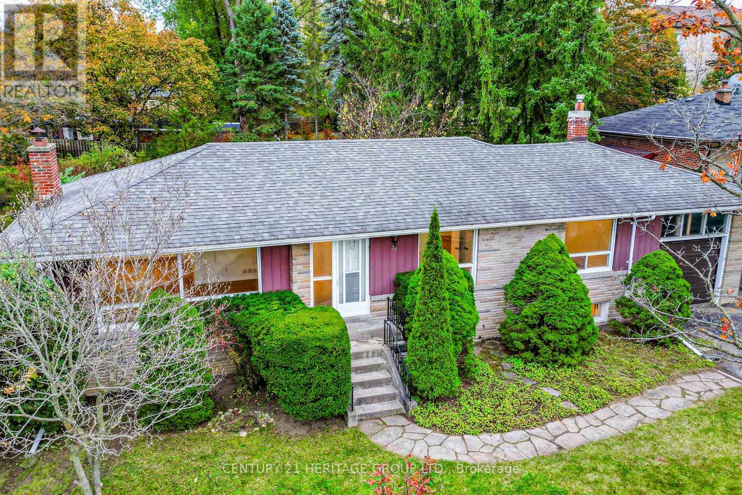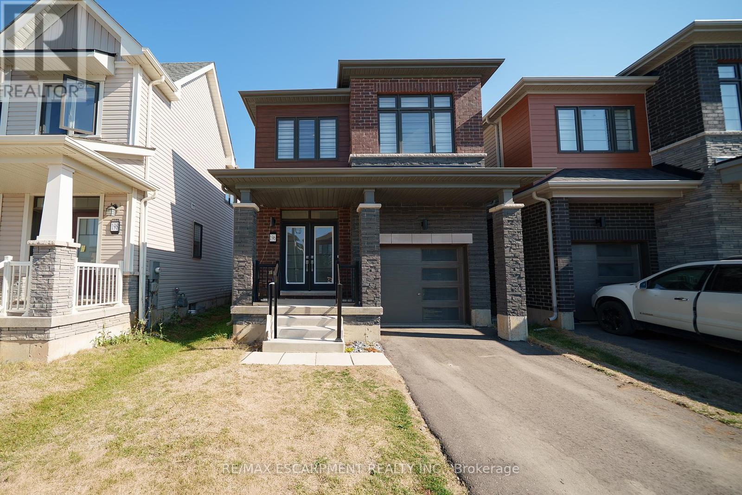125 Anthony Road
Toronto, Ontario
Must be seen to be believed! A true multi-generational family home, upgraded by a master contractor for his own large family. Enhanced with only the finest materials, this home is immaculate, expansive and impressive. With multiple walk-outs, storage and closets galore, luxury awaits you on every level of this showstopper of a home. 6 bedrooms and 7 bathrooms accommodate everyone, with hardwood and ceramic tile throughout. The incredible chef's kitchen features gleaming stainless steel appliances, custom granite counters & solid oak cupboards. Bright skylights highlight the massive seating area large enough to feed a crowd, with an adjacent butler's pantry with roughed-in plumbing. Delight in grand details such as the open staircase, marble steps, brass chandeliers, formal columns, & crown moulding in the formal living areas. 2 massive cantinas hold freezers a double sink with stainless steel counter and racks to store your harvest. Step out onto the covered patio and relax in your backyard oasis. Poured concrete pathways lead to the greenhouse, or the detached 16X10 workshop. The attached double garage is extra deep to allow for storage, and a functional, tiled entry in to the home. The lower level features another complete kitchen, eating area, and laundry with direct access to the garden. (id:24801)
Century 21 Heritage Group Ltd.
2 - 28 Silverthorn Avenue
Toronto, Ontario
Welcome to your brand new home in the heart of the Corso Italia-Davenport neighbourhood near St. Clair and Silverthorn. This thoughtfully designed upper-level apartment offers the perfect blend of comfort, convenience, and modern finishes. Just steps from the St. Clair streetcar and minutes from both the Stockyards Shopping Centre and The Junction, you will enjoy excellent access to shopping, dining, and city amenities while still feeling part of a welcoming residential community.The apartment features an exclusive mudroom on the main level for added shoe storage before entering the second-floor unit. Inside, you'll find a spacious bedroom and living room filled with natural light, along with a modern kitchen equipped with brand new appliances. The beautiful three-piece bathroom includes a stylish walk-in shower, and every detail throughout the unit has been designed with care. Tenants will also appreciate the added peace of mind provided by a video doorbell and exterior camera security maintained by the landlord. This brand new apartment is move-in ready and ideal for those seeking a comfortable and stylish place to call home in one of Toronto's most connected neighbourhoods. (id:24801)
Keller Williams Referred Urban Realty
8 Fitzgibson Street
Brampton, Ontario
Beautiful Semi-Detached Home (Main & 2nd Floor) located at 8 Fitzgibson Rd, Brampton ON. Bright and spacious with a laminated main floor living area, gas fireplace, and ceramic floors in dining and kitchen. Modern kitchen with gas range, stainless steel appliances, granite countertops, and California shutters. Spacious master bedroom with high ceiling and 4-pc ensuite bath, plus two additional generous-sized bedrooms and a second bathroom. Home is almost 5 years old and has never been rented before. This property comes fully furnished, including living room furniture and all 3 bedroom furniture, along with kitchen utensils and equipment. Fully functional kitchen, plus lawn maintenance equipment and tools provided. Includes 3 parking spaces. Conveniently located close to schools, parks, shopping centres, restaurants, gyms, libraries, places of worship, and major transit routes. Ideal for families, newly moved families, or newlywed couples looking to start their life with a new beginning. (id:24801)
Century 21 People's Choice Realty Inc.
102 Newcastle Street
Toronto, Ontario
Charming Detached Bungalow with Parking, Nestled in a Highly Desirable Pocket of South Mimico. Inviting Interior with Spacious Kitchen Offers Great Flow and Function. Or Renovate to Create Your Dream Home! Primary bedroom with Gorgeous Double Door Walkout Leads to a Private and Deep Lot ]that is Perfect for Gatherings with Family & Friends. Mature Perennial Gardens and a Beautiful Koi Pond Complete this Serene Backyard Oasis. Basement with 2nd Bathroom Offers Storage & Potential for More! This is a Great Opportunity for Anyone Looking to Build a Dream Home and Enjoy One of the Best Neighbourhoods in Toronto. Walk to Shops, Restaurants, Cafes & Famous San Remo Bakery. Commuting Here is a Breeze with Mimico GO Station a 2min Walk & 15min Train ride to Toronto's Union Station. Quick Access to the Gardiner, 427 and QEW, & Shopping at Sherway Gardens. (id:24801)
Century 21 Regal Realty Inc.
6 Georgina Drive
Barrie, Ontario
Top 5 Reasons You Will Love This Home: 1) This exquisite home is designed for both refined living and year-round enjoyment, with outdoor spaces that rival a private retreat; enjoy the beautifully landscaped backyard, setting the stage with a tranquil waterfall pond, vibrant perennial gardens, a stamped concrete patio, a private fenced dog run with low-maintenance astro-turf, a Beachcomber hot tub, a gazebo, a barbeque area, and an inground sprinkler system to keep the grounds pristine 2) State-of-the-art systems ensuring comfort and peace of mind, including a new furnace and air conditioning, a tankless hot water, a reverse osmosis filtration, a whole-home air exchange, and a powerful 20 KW Generac generator 3) At the heart of the home, a gourmet kitchen showcases professional-grade appliances from Miele, Thermador, Bosch, and Viking, enhanced by thoughtful details such as a built-in coffee and espresso maker and dual garage freezers 4) The interior showcases sophistication with comfort, featuring soaring ceilings, hardwood and slate flooring, solid wood doors, intricate crown moulding, plaster ceiling accents, and multiple custom fireplaces, alongside electric blinds, recessed lights, and bespoke cabinetry integrating modern convenience with timeless design 5) Lifestyle and leisure abound with a fully equipped gym and sauna, premium sound systems with large-screen televisions, indoor and outdoor speakers, and a comprehensive security system with cameras, alongside a grand primary suite with spa-inspired ensuite and private patio, welcoming guest quarters, and a finished basement with tall ceilings and smart wiring to support modern living. 4,732 above grade sq.ft. plus an unfinished basement (id:24801)
Faris Team Real Estate Brokerage
32 - 39 Kay Crescent
Guelph, Ontario
Selling Sunsets! Welcome to this fully Renovated & Customized End Unit Townhome in a very family friendly neighbourhood of south Guelph. Super Spacious Modern living space spread across 4 Levels & ideal for entertaining. This fantastic layout is efficiently fit for almost any family. Bright Windows From Every Corner, New Wide Plank Luxury Vinyl floors (carpet free throughout), Oversized Kitchen Island, Quartz Countertops, Backsplash & 3 Baths for Functionality. Witness Some Of The Most Beautiful Sunsets from your Private Rooftop Terrace & 2 Separate Balconies. Prime Location close to the best that Guelph has to offer; Transit, Major Retail & Entertainment. (id:24801)
Homelife Frontier Realty Inc.
12 Lark Street
Toronto, Ontario
4-bed solid brick semi with a duplex layout in the sought-after Beaches Triangle! Well-maintained with upgrades, wide frontage, oversized detached garage, fenced yard, & 2-car parking. Potential for back addition or garden suite & possibilities of positive cash flow. Steps to Queen St E, transit, parks. VTB possible with 10% down. Great opportunity for investors or end users! Motivated Seller. (id:24801)
Ipro Realty Ltd.
3408 - 33 Harbour Square
Toronto, Ontario
Truly unique, 1452 SqFt sub-penthouse is offering unobstructed East, South & West lake views from everyroom. This is a one-of-a-kind, single-level residence features 2 large bedrooms + a spacious den that can easily serve as a third bedroom or home office. Soaring 10-foot ceilings and open kitchen enhance the airy feel and frame stunning lake vistas throughout. Steps to lakefront parks, ferry docks, and just one streetcar stop to Union Station with direct access to the PATH. Dedicated resident shuttle, easy access to QEW/DVP, and top-tier building amenities. Zoned for a highly-ranked Island Public/Natural Science School. This expansive unit provides the best of both worlds: The vibrant life of downtown Toronto and the peaceful, resort-like ambiance by the water. Experience the epitome of urban living with stunning lake views that make every moment at home feel like a getaway. (id:24801)
Sotheby's International Realty Canada
735 - 7 Golden Lion Heights N
Toronto, Ontario
Brand-New, 2 Bedrooms and 2 Washrooms with 1 parking and 1 locker Unit at Yonge and Finch, 100/100 walk score and a 100/100 transit score, extremely convenient with shops, restaurants, groceries, clubs and schools. Steps to TTC and Subway. This Move-In-Ready Gem Offers an Ideal Opportunity to Embrace the North York Lifestyle. (id:24801)
Benchmark Signature Realty Inc.
610 - 225 Wellesley Street
Toronto, Ontario
Stylish Boutique Living in Cabbage town! "Star of Downtown"!Welcome to this freshly painted Soho model in suite 1+1 Bedrooms, 2 bathrooms (675 sq. ft. plus Balcony) in a vibrant boutique building. Impeccably kept and professionally cleaned, this unit features new window coverings, granite counter top, stainless steel appliances, and an open-concept layout. The spacious primary bedroom offers double closets and a 5-piece Ensuite, plus a large den ideal for a home office. Enjoy your coffee in your private balcony with view of city Life. Building amenities include a rooftop patio with BBQs, gym, library, party/meeting room, and visitor parking. Parking & locker included.Just steps to the subway, shops, and restaurants perfect for those on the go! Book a viewing today! Minimum 12 month lease. No Pets & No smoking! Must submit all supporting documents: Full Credit Check, updated Employment Letter, Signed Rental Application. ID/s, 2 References,Proof Of Income. (id:24801)
Royal LePage Your Community Realty
35 Caswell Drive
Toronto, Ontario
Attention builders, renovators, investors, and self users. Well maintained 3 bedroom bungalow in a desirable location. Move in, renovate, or build your dream home on a 116.78 (front) x 135.16 x 57.91x 147.42 large lot. This is a prime development area surrounded by multi-million dollar custom homes. Minutes to public transit, schools, shopping, parks, and other amenities. Property being sold As Is/Where Is. All measurements are approximate. (id:24801)
Century 21 Heritage Group Ltd.
196 Wilmot Road
Brantford, Ontario
Welcome home to 196 Wilmot Road in Brantfords West Brant community. Set in the family-friendly Empire South neighbourhood, this handsome 2-storey home offers 3 bedrooms, 2.5 bathrooms, and 1,755 sq. ft. of living space. Features include an attached single-car garage and the future potential of an unfinished basement. Double-door front entry opens to a tiled foyer with a convenient 2-piece bathroom. The open-concept main floor combines tile and hardwood flooring throughout, featuring a spacious great room, kitchen, and breakfast area. The kitchen is equipped with newer appliances, an over-the-range microwave, and a breakfast bar with double sink and dishwasher, plus a pantry for added storage. Sliding doors from the breakfast room lead directly to the backyard. The main level is complete with inside access to the garage. A hardwood staircase with metal pickets leads to the upper level, which includes 3 bedrooms. The primary suite offers a walk-in closet and a 4-piece ensuite with a soaker tub and separate shower. Two additional bedrooms, a second 4-piece bathroom, and the convenience of bedroom-level laundry complete this floor. The unfinished basement provides excellent storage space and future potential. Additional features include: Water Softener, Reverse Osmosis System, Enlarged Basement Windows and a gas line for the BBQ. Set in a growing family neighbourhood, 196 Wilmot Road is a wonderful opportunity for those looking to settle in Brantfords West Brant community. (id:24801)
RE/MAX Escarpment Realty Inc.


