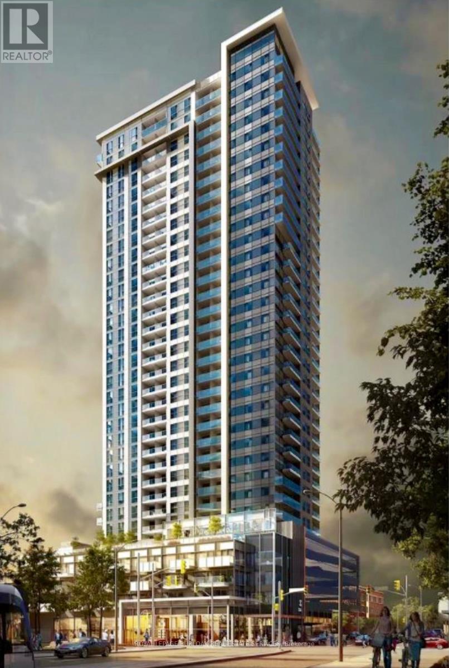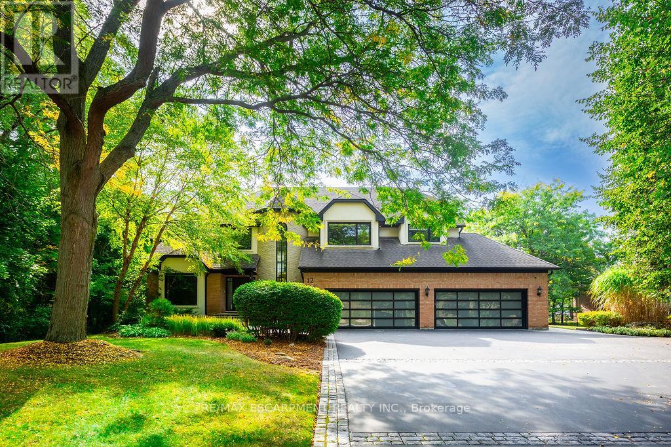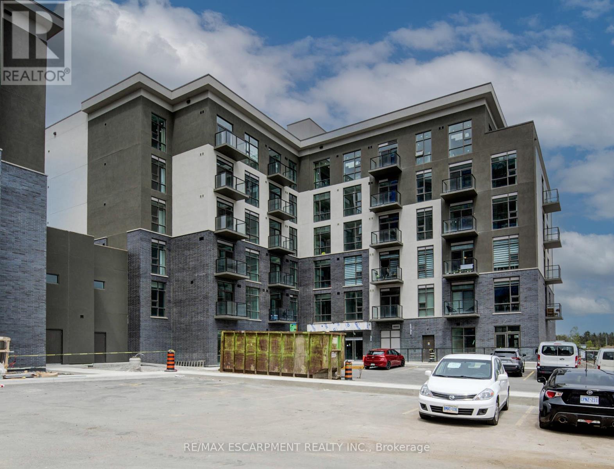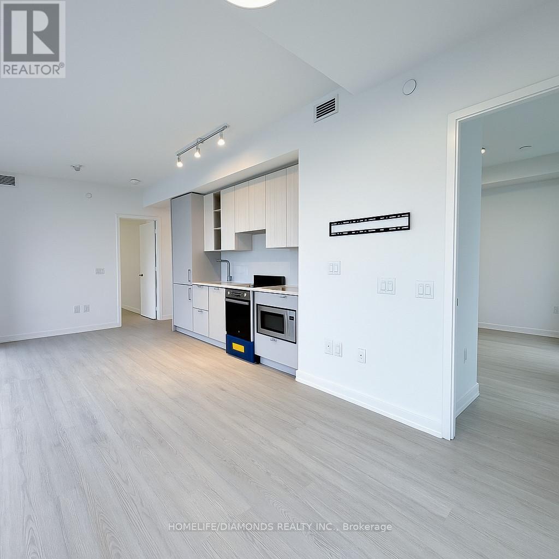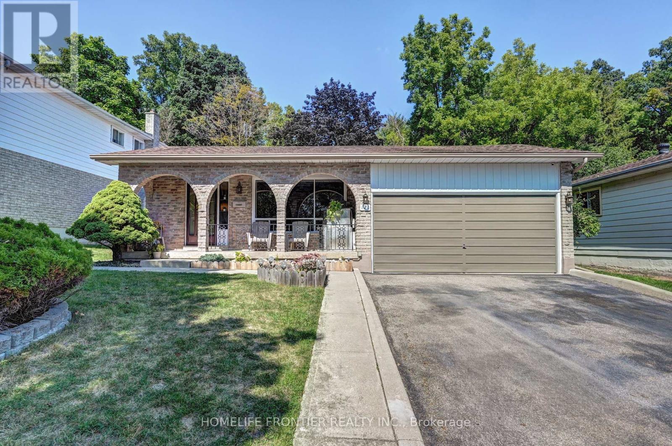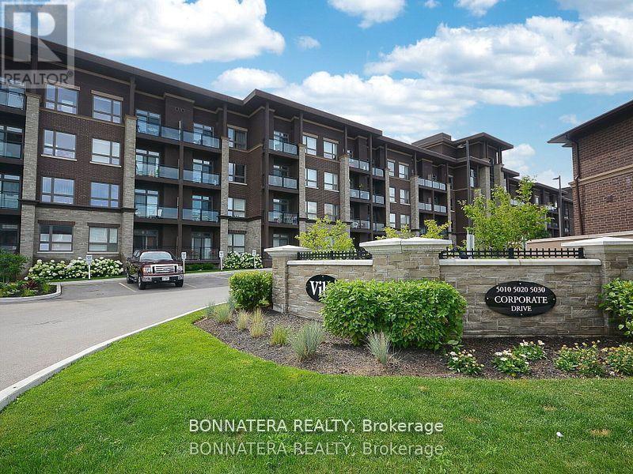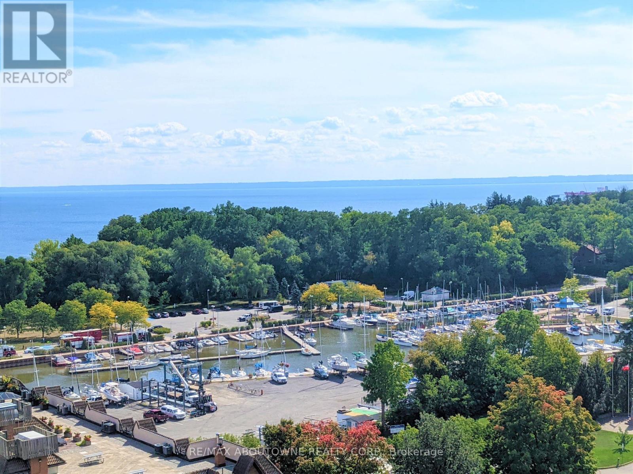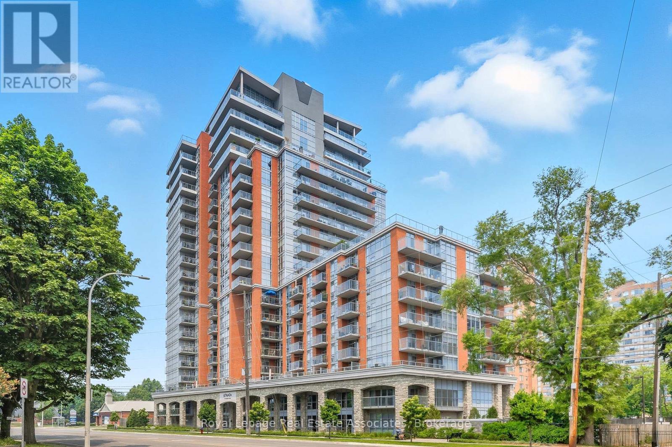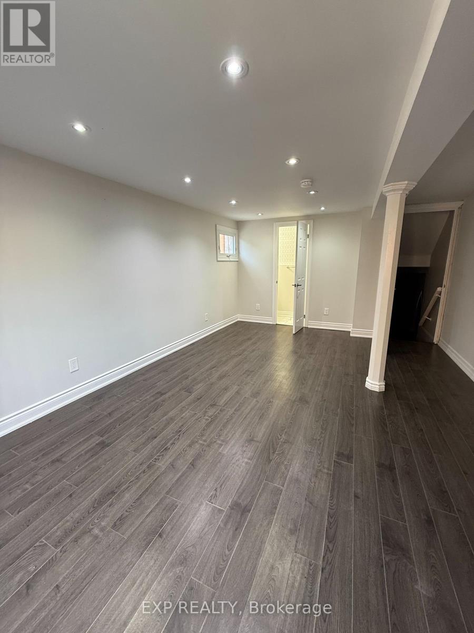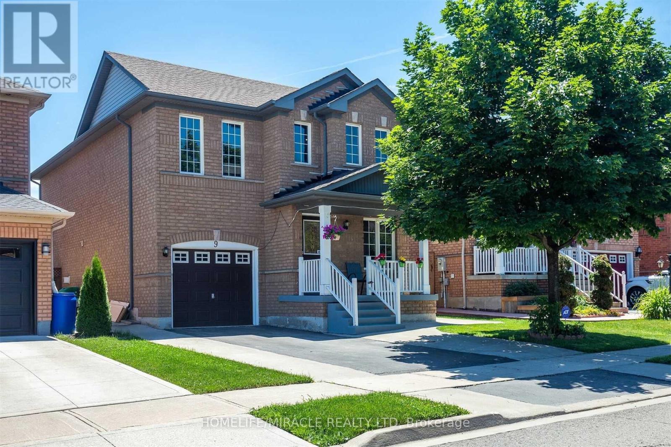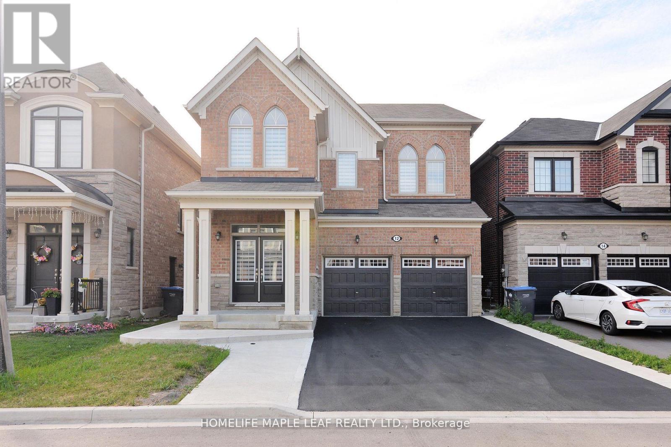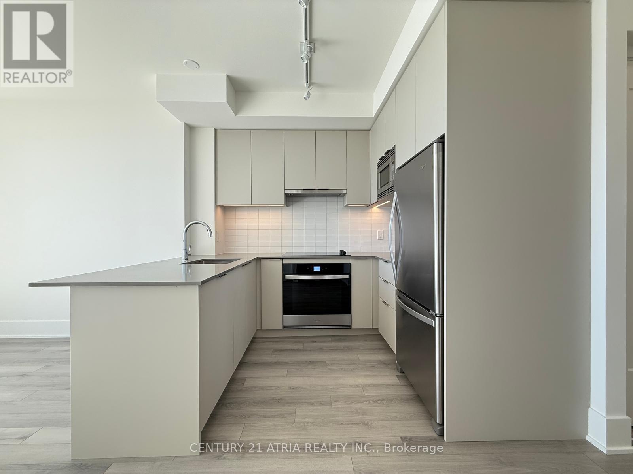3902 - 60 Frederick Street
Kitchener, Ontario
Beautiful 39th floor (top floor) unit in DTK Condo, the tallest building in Kitchener. Beautiful unit offering spectacular views from top. 2 bed & 2 Full bath. Lot of natural Light. Loaded features and upgrades, bright open concept living/dining room. Modern kitchen, upgraded cabinets, equipped with S/S appliances. Large balcony. High Ceiling. Laminate floors & In-suite stacked washer & Dryer. 1 parking spot & 1 Locker included! Quick QEW access and walking distance to shopping centre, restaurants and amenities. No Pets, No Smokers. (id:24801)
Royal LePage Burloak Real Estate Services
12 Blackberry Place
Hamilton, Ontario
Set on a prestigious estate street, this one-of-a-kind residence captures the essence of Carlisle living. Soaring 22-foot foyer introduces over 5,400 sq ft above grade, plus an additional 2,900 sq ft on the lower level. The main floor offers a sunken oak-panelled office, expansive living room with 19-foot vaulted ceilings, and a formal dining room overlooking the backyard. Chefs kitchen features solid wood dovetailed cabinetry with soft-close finishes, marble counters, professional-grade appliances, a walk-in pantry, and a breakfast room. It seamlessly opens to the family room with a wood-burning fireplace, large glass sliders to the back deck, and a wet bar with beverage fridge. A cozy octagonal sunroom invites fresh breezes, while a main flr bedroom with ensuite (or additional office) and a full laundry room with new washer and dryer add convenience. Upstairs, a sweeping staircase leads to the double-door entry of the primary retreat. This elevated suite boasts a seating area, vaulted ceilings, a two-sided wood-burning fireplace, a private balcony, and a spa-like ensuite with heated floors, marble counters, infrared sauna, water closet, walk-in shower with dual rain heads, and a generous walk-in closet. Three additional bedrooms, each with soaring ceilings, share a stylish 4-pce bath. A second staircase connects to the mudroom landing. The newly renovated lower level offers flexible living with a media rm/6th bedrm, gym, 4-piece bath, and a walk-up to the backyard. Outdoors, the south-facing yard is a true entertainers paradise: an IPE refinished deck, stone outdoor kitchen with wood-fired pizza oven, saltwater pool, fire-pit, and a cabana complete with bar, change-room, and storageall surrounded by extensive landscaping. Updates include most windows and doors (2016), dual furnaces and A/C units (2022), and newer appliances (2024). A heated 4-car garage and exceptional curb appeal complete this remarkable property.Carlisle living at its finest. Luxury Certified (id:24801)
RE/MAX Escarpment Realty Inc.
435 - 10 Mallard Trail E
Hamilton, Ontario
Embrace modern urban living in the heart of a highly coveted Waterdown community with this exquisite condo. The epitome of contemporary elegance and convenience, this one-bedroom plus den unit presents a rare opportunity for upscale living in a sought-after location. Step inside to discover a world of luxury and sophistication, where sleek design meets functional living spaces. The open-concept layout is highlighted by high ceilings and expansive windows that flood the interior with natural light, creating an inviting atmosphere that is both stylish and welcoming. The gourmet kitchen is a chef's delight, boasting high-end stainless steel appliances, quartz countertops, and ample cabinet space for all your culinary needs. Whether you're hosting a dinner party or enjoying a quiet meal at home, this kitchen is sure to impress even the most discerning tastes/ Adjacent to the kitchen, the spacious living area offers the perfect setting for relaxation and entertainment, with plenty of room to unwind after a long day. The den provides additional space for a home office, guest room, or hobby area, offering versatility to suit your lifestyle. Retreat to the tranquil bedroom, where designer finishes create a serene sanctuary for rest and relaxation. The upscale bathroom features modern fixtures and finishes, including a luxurious shower and sleek vanity, providing a spa-like experience right at home. As a resident of the Trend condo, you'll enjoy access to an array of amenities designed to enhance your lifestyle. Host gatherings in the stylish party room, stay active and fit in the state-of-the-art weight room, or simply relax and unwind in the beautifully landscaped outdoor spaces. Located in the heart of Waterdown, this condo offers unparalleled convenience with easy access to shopping, dining, parks, and more. With a lease price of $2,350 per month, this is your opportunity to experience luxury living at its finest. Don't miss out! (id:24801)
RE/MAX Escarpment Realty Inc.
4103 - 3883 Quartz Road
Mississauga, Ontario
Welcome to luxury living in the heart of Mississauga! This stunning 2-bedroom, 2-bathroomcorner suite sits high on the 41st floor of the modern M City development at 3883 Quartz Rd. Featuring floor-to-ceiling windows and a wraparound balcony, this unit offers breath taking panoramic views of the city skyline and Lake Ontario. Enjoy a bright, open-concept layout with a sleek modern kitchen, built-in stainless steel appliances, and quartz countertops. The primary bedroom features an ensuite bath, while the second bedroom offers excellent space and privacy. This unit includes 1 parking spot and 1 locker for convenience. Residents enjoy world-class amenities including a rooftop terrace, outdoor pool, fitness center, party room, and 24-hour concierge. Located steps from Square One, Sheridan College, Celebration Square, restaurants, and transit, with easy access to major highways. Perfect for professionals or small families looking for upscale urban living in the heart of Mississauga. (id:24801)
Homelife/diamonds Realty Inc.
121 Forest Road
Brantford, Ontario
Welcome to 121 Forest Rd, Brantford a well-maintained 4-level back split in desirable Echo Place. This freehold detached home offers 3+1 bedrooms, 2 full baths, and a powder room with generous multi-level living spaces perfect for families. Pride of ownership shows throughout with thoughtful updates for peace of mind. Major mechanicals include a brand new water heater with transferable warranty, furnace and AC just over 10 years old, and most windows replaced in 2021. Set on a 0.2-acre lot with 55 ft. frontage, the property features an attached 2-car garage and large backyard ideal for gardening, play, or entertaining. The location offers excellent convenience with English and French schools nearby, plus multiple parks, playgrounds, trails, and recreation facilities within walking distance. Public transit, shopping, and essential services including hospital, police, and fire station are easily accessible. Combining space, comfort, modern updates, and prime location, 121 Forest Rd presents the perfect opportunity for your family's next chapter. (id:24801)
Homelife Frontier Realty Inc.
209 - 5010 Corporate Drive
Burlington, Ontario
BRIGHT, SPACIOUS AND VERY WELL KEPT 1 BEDROOM UNIT IN POPULAR VIBE BUILDING. OPEN CONCEPT LAYOUT WITH 9' CEILINGS. LARGE PRIMARY BEDROOM WITH WALK IN CLOSET. BALCONY ACCESS FROM LIVING ROOM. INCLUDES ONE UNDERGROUND PARKING SPOT AND LOCKER. CLOSE TO QEW AND GO TRAIN. WALKING DISTANCE TO LOTS OF SHOPPING, GROCERIES, AND RESTAURANTS. DON'T MISS ONE OF BURLINGTONS BEST VALUED UNITS AT THIS GREAT PRICE AND WITH LOW MAINTENANCE FEES. (id:24801)
Bonnatera Realty
A1004 - 125 Bronte Road
Oakville, Ontario
**BONUS 1 MONTH FREE** PET FRIENDLY Building. Great SOUTH FACING VIEW of the Marina & Lake. The Village at Bronte is a unique Luxury Rental community nestled in Oakville's most vibrant and sought after neighbourhood - Bronte Harbour! The PORT Suite is 1086 SqFt of Luxury! Bright, Modern & Sleek in Design. Open Concept Kitchen with contemporary Cabinets & Gorgeous Counters, Plus Full Size Stainless Steel Appliances., Gorgeous Wide Plank Flooring throughout and Convenient In-suite Laundry,. Enjoy the Beauty of the Lakefront, Walking Trails, Parks, the Marina and More at Your Doorstep! All without compromising the conveniences of City Living. Walk to Farm Boy Grocery Store, Pharmacy, Restaurants, Shopping, Bank, and other great spots in Bronte! Wonderful Amenities - Pool and Sauna, Resident Lounge, Dining & Social Rooms, Roof Top Patio & Lounge, Fitness Rooms, Dog Spa, Car Cleaning Stall, Car Charging Stations, 24/7 Concierge & Security.* Parking Available to Rent.*PETS WELCOME* Note: Model Suite photos attached to aid in visualization of Finishes. (Finishes are the Same for All Units). Room size and floor plans may vary with each Unit. (id:24801)
RE/MAX Aboutowne Realty Corp.
1407 - 551 Maple Avenue
Burlington, Ontario
Experience the best of downtown Burlington living in this stylish one bedroom, one bathroom condo with a balcony. This suite combines comfort, convenience, and luxury with access to incredible amenities. From the moment you step inside, you'll be impressed by the modern finishes, floor to ceiling windows and thoughtful design throughout. The chef-inspired kitchen is a highlight, featuring granite countertops, marble tile backsplash, sleek cabinetry, stainless steel appliances, and a breakfast bar with seating for three perfect for casual dining or entertaining. Beautiful light hardwood flooring flows seamlessly through the open-concept living/dining area and into the spacious bedroom. The bedroom offers floor-to-ceiling windows and a walk-in closet. The elegant 4-piece bathroom is both relaxing and refined. The balcony extending from the living area provides an ideal vantage point to enjoy sweeping views of the escarpment and a touch of the lake beyond. In-suite laundry adds everyday convenience, while the building itself provides a long list of upscale luxurious amenities. Begin your morning with a swim in the indoor pool, unwind in the yoga studio or sauna, or find peace in the zen garden. Host gatherings at the outdoor BBQ area, challenge friends in the billiards room, or keep active in the fully equipped fitness centre. With 24/7 concierge service, your needs are always met. All of this is located just steps from Burlington's vibrant downtown core, where you'll find boutique shopping, diverse dining, and a lively waterfront community. Don't miss your chance to call this stunning condo home and embrace the ultimate urban lifestyle. (id:24801)
Royal LePage Real Estate Associates
Bsmt - 59 Cambridge Avenue
Orangeville, Ontario
This apartment features a private entrance and boasts a spacious living room with a 2-piece washroom, as well as two bedrooms and a full 3-piece washroom. The space is private, quiet, and ready to move in, clean and well-maintained. Enjoy separate in-suite laundry facilities for your convenience. You'll be just steps away from all amenities and within walking distance to grocery stores. (id:24801)
Exp Realty
9 Fairhill Avenue
Brampton, Ontario
Immaculate & Well Kept 4 + 1 BR and 4 WR Entire Detached House available for LEASE in a highly sought-after and family-friendly Mount Pleasant neighborhood, 4 mins Drive to Mount Pleasant Go Station. This spacious home offers a Highly Functional Layout with separate Living & Family Room that is perfect for families or professionals seeking comfort, convenience, and style. The main floor features an open-concept design with a large living room filled with natural light from oversized windows. A cozy fireplace adds warmth and character to the space, making it ideal for relaxing or entertaining. The eat-in kitchen is well-equipped with stainless steel appliances, a center island, and a walkout to the backyard for seamless indoor-outdoor living, Finished Basement with Separate Entrance from Garage. Spacious Bedrooms - Rare to find two Master bedrooms out of 4 rooms, Good Sized Kitchen With Stainless Steel Appliances, Pot Lights Throughout House, 4 Car Parking, Beautiful Relaxing Backyard. Close To Amenities. Don't Miss This Gem. Only the Upper Portion can also be taken for 3300 per month. (id:24801)
Homelife/miracle Realty Ltd
12 Eberly Woods Drive
Caledon, Ontario
Detached beautiful 2670 sq.ft two family detached home (legal basement apartment), 4.5 washrooms, double car garage with ample parking, amazing area to live, cozy home with cozy layout. Separate living and dining, upgraded hardwood floor on main and second floor hallway, matching hardwood staircase, 9' ceiling on main floor, upgraded kitchen with quartz counter top, ceramic back splash, upgraded stainless steel appliances, window covering throughout, lots of pot lights, upgraded light fixtures, Concrete side walks concrete patio backyard. Vacant property, easy to show. (id:24801)
Homelife Maple Leaf Realty Ltd.
2001 - 3079 Trafalgar Road
Oakville, Ontario
Welcome To Penthouse Living At 3079 Trafalgar Rd, Oakville! This Stunning 1 Bedroom + Den Suite Offers 649 Sq. Ft. Of Bright, Functional Living Space, Plus A 46 Sq. Ft. Private Balcony With Breathtaking South-East Views Of The Lake. Sun-Filled And Elegant, This Home Combines Modern Design With Everyday Comfort. The Thoughtfully Designed Floor Plan Maximizes Every Inch Providing A Spacious Bedroom, Versatile Den Ideal For A Home Office, And An Open-Concept Living And Dining Area Perfect For Entertaining Or Relaxing. The Modern Kitchen Showcases Built-In, High-End, Energy-Efficient Appliances, Sleek Cabinetry, And A Stylish Backsplash Blending Functionality And Sophistication Seamlessly. Enjoy Your Morning Coffee Or Evening Wind-Down On The Private Balcony As You Take In The Expansive City And Lake Views From This Penthouse Perspective. Large Floor-To-Ceiling Windows Flood The Space With Natural Light Throughout The Day, Creating A Warm And Inviting Atmosphere. Nestled In The Highly Sought-After Town Of Oakville, You're Just Steps From Everyday Essentials And Recreational Amenities. Explore Nearby Green Spaces Such As Buttonbush Woods Park, William Rose Park, And Veronica Tyrrell Park. Convenient Access To Gas Stations, Grocery Stores, Walmart, Canadian Tire, LCBO, Wine Rack, Restaurants, Banks, Coffee Shops, And So Much More Everything You Need Is Right At Your Doorstep. Experience The Perfect Balance Of Luxury, Location, And Lifestyle At 3079 Trafalgar Rd An Exceptional Opportunity To Live In One Of Oakville's Most Desirable Communities. (id:24801)
Century 21 Atria Realty Inc.


