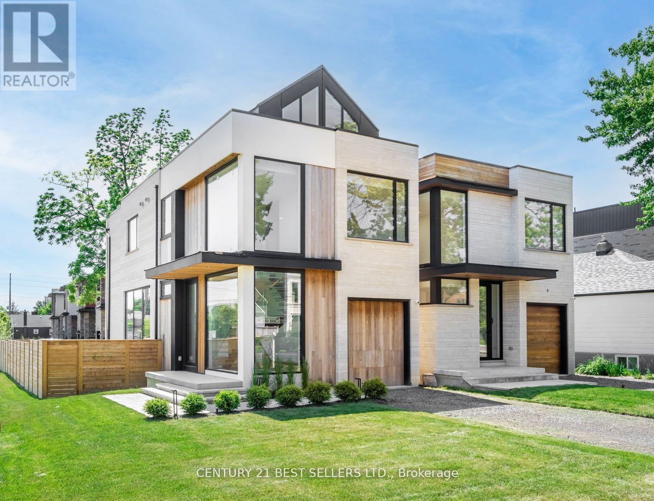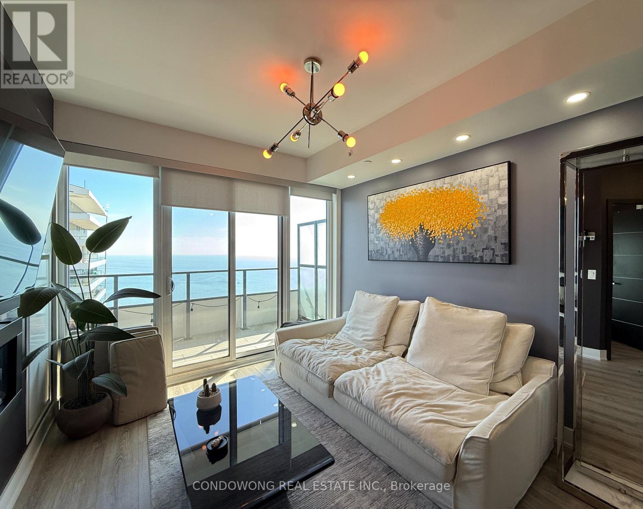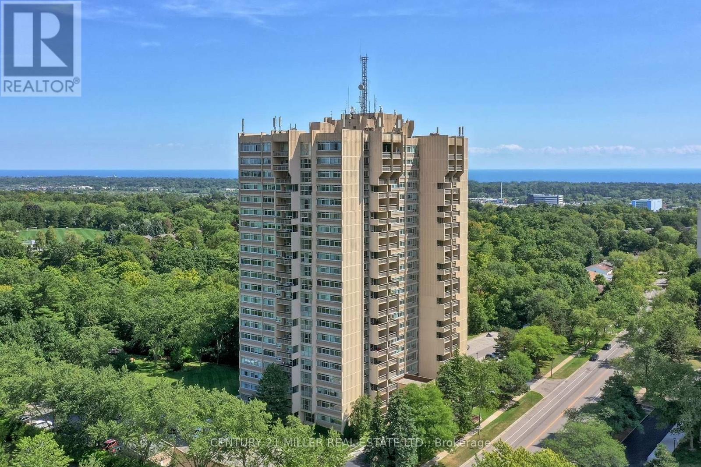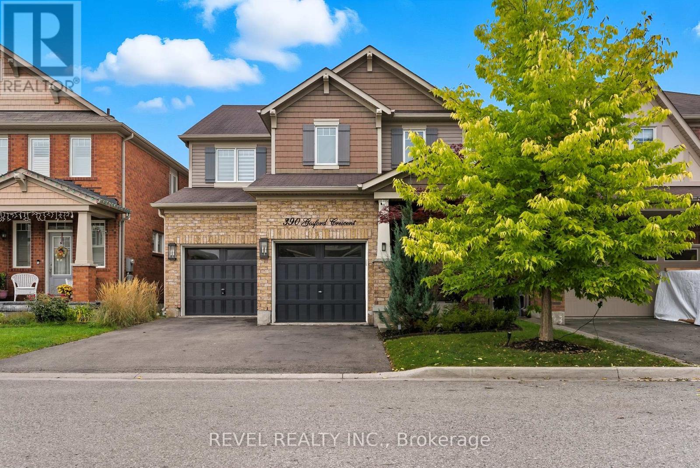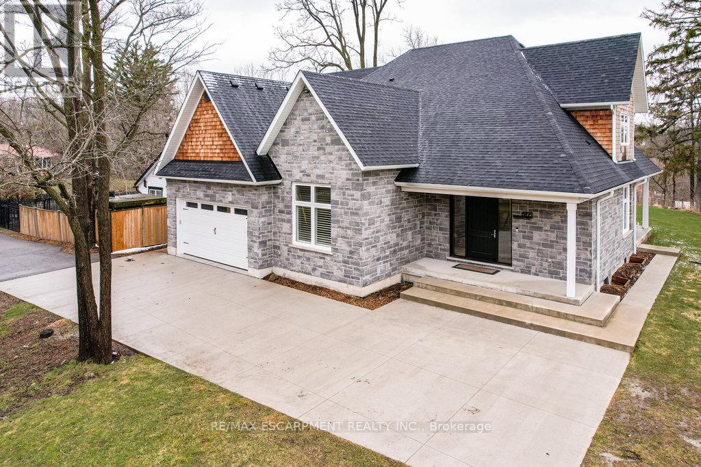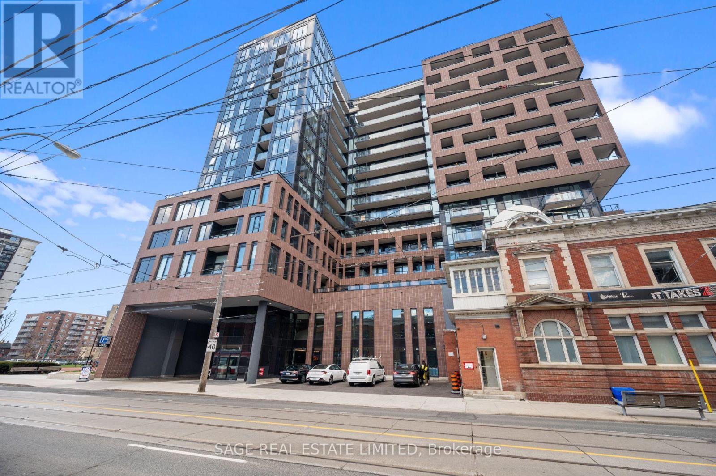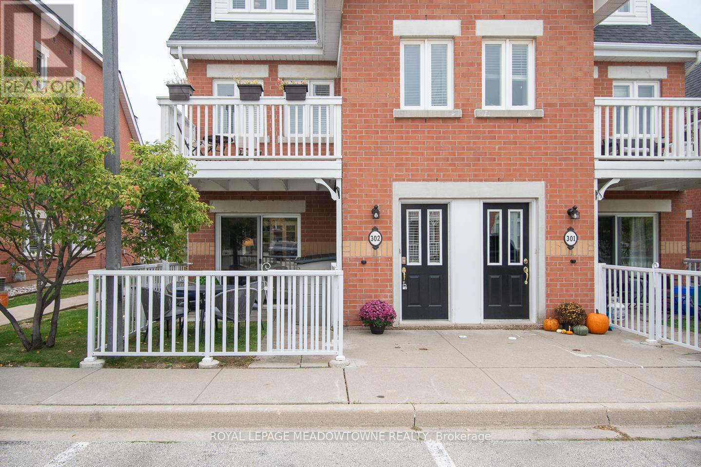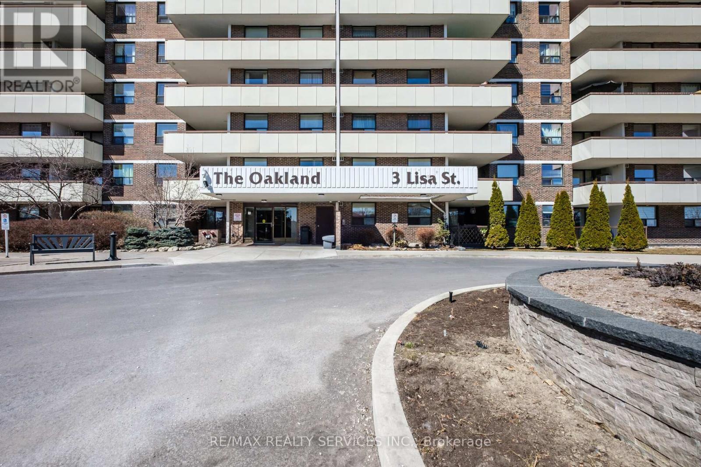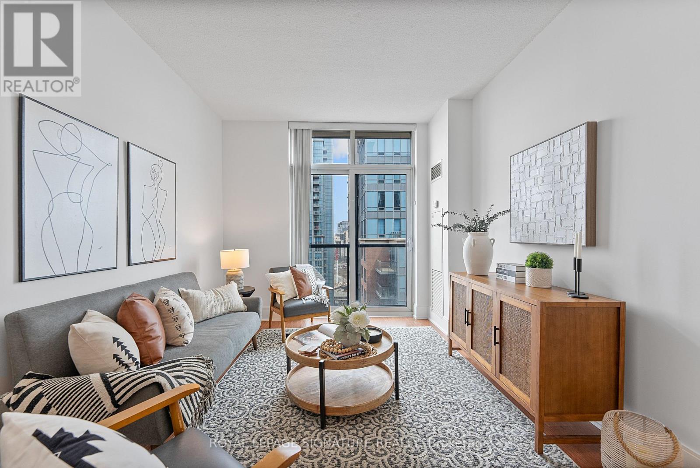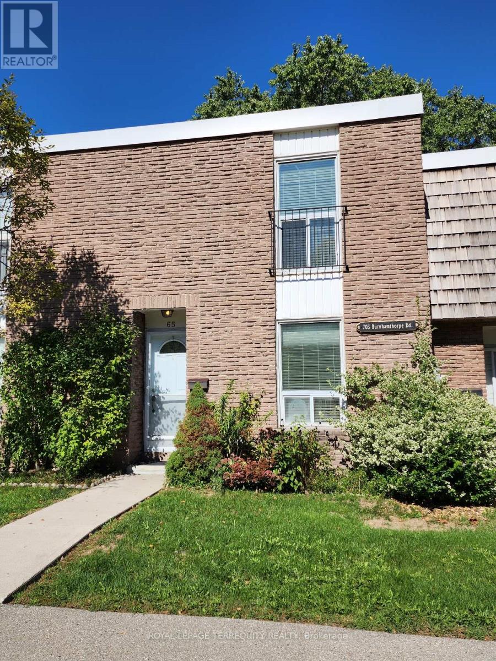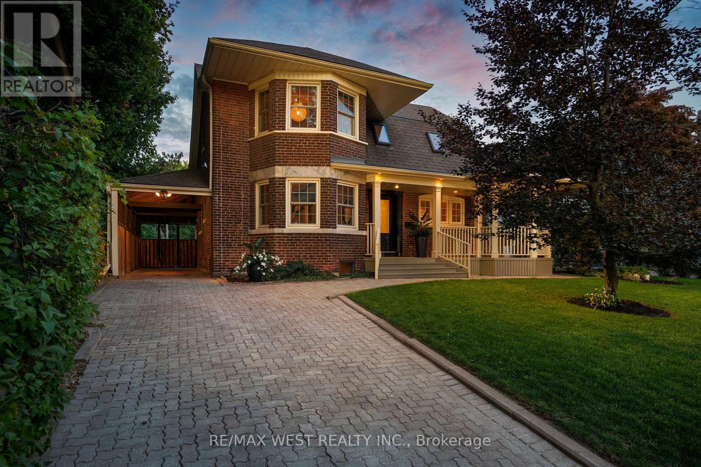739 Ebony Avenue
Mississauga, Ontario
Incredible New 3-Storey Modern Home In Lakeview! This Residence Offers Nearly 3000+ Sq Ft Of Luxurious Living Space With An Open Concept Main Floor. The Exquisite Design Extends From The Finished Basement To The Third-Floor Rooftop Balcony. Featuring A Chef-Inspired Kitchen With A Large Center Island & Built-In Appliances. Each Bedroom Has A Private Ensuite, And The Second Floor Offers A Convenient Laundry Room. The Primary Suite Is A Retreat With A Walk-Out Balcony, Walk-In Closet, And A Stunning 5-Piece Ensuite. Enjoy The Sunny Southwest-Facing Backyard. Property Is Virtually Staged. (id:24801)
Century 21 Best Sellers Ltd.
5006 - 30 Shore Breeze Drive
Toronto, Ontario
Discover contemporary urban living in this Furnished 1-bedroom + den suite located in the heart of Torontos vibrant waterfront community. Featuring a functional layout and abundant natural light, the openconcept living and dining area offers expansive windows with stunning city and lake views. This location offers easy access to parks, shopping, dining, and TTC transit ideal for professionals, couples, or investors seeking both comfort and convenience. Experience a perfect blend of lifestyle and location in this exceptional unit. (id:24801)
Condowong Real Estate Inc.
804 - 1359 White Oaks Boulevard
Oakville, Ontario
Welcome to The Oaks - one of Falgarwoods most established and highly regarded condominium communities. This fully renovated suite offers 1,320 square feet of thoughtfully designed living space, with two bedrooms, a separate den, and two full bathrooms. The heart of the home is the beautifully updated kitchen, finished in timeless neutral tones, complete with bar seating for casual dining. A well-proportioned dining room is set apart from the living area, creating excellent space definition. The inviting living room is enhanced by an electric fireplace and opens onto a large private balcony, where youll enjoy afternoon sun, escarpment views, and unforgettable sunsets thanks to the west exposure. A separate den is perfect for a casual television room or home office. The primary suite features a spacious layout and full ensuite, while the second bedroom provides flexibility for guests or family. The suite also includes the convenience of in-unit laundry. The Oaks is a meticulously managed building with an impressive array of amenities: a large indoor pool, saunas, fitness centre, golf room, games room, fully equipped workshop, and a generously sized party room. One parking space and one locker are included. Perfectly positioned close to walking trails, shopping, restaurants, Sheridan College, public transit, and with easy access to major highways, this residence offers a truly maintenance-free lifestyle in the heart of Oakville. (id:24801)
Century 21 Miller Real Estate Ltd.
390 Gosford Crescent
Milton, Ontario
WOW! An absolute STUNNER!! Crafted with care and loaded with upgrades, this immaculate 4-bedroom (+1 in the FULLY FINISHED basement), 5-washroom home offers a perfect blend of luxury and comfort - you DON'T want to skip past this one! The serene and PRIVATE backyard oasis is only one of the show-stopping features this house offers! From the moment you enter, you'll notice thoughtful details like 9-foot ceilings on the main floor and a statement-making staircase that sets the tone for the rest of the home.The chef-inspired kitchen is a true showpiece, complete with top-tier JennAir and Thermador appliances, sleek Caesarstone countertops, and an elegant Nuvolato marble backsplash. The formal dining space features custom plaster crown moulding and decorative waffle ceiling accents - a space that's sure to impress while you're hosting dinner parties or special occasions.Throughout the home, you'll find a combination of premium finishes that our competition simply do not have: modern wide plank flooring, modern colour palette throughout, upgraded lighting, accent walls, premium high-quality window treatments and so much more. The primary suite is a peaceful retreat, offering a walk-in closet and a beautifully appointed ensuite with double vanities, a frameless glass shower with quartz seat, and a relaxing jetted tub. The backyard is ready to enjoy with a full deck, patio area, and hot tub - perfect for entertaining or unwinding at the end of the day. The fully finished basement offers massive look-out windows, this space is super bright and airy! A full bathroom PLUS separate bedroom w/ closet makes this space the perfect retreat. Outside, the premium lot ($$) backs directly onto the pond, providing serene views and added privacy. 390 Gosford Cres is steps away from schools, shopping, dining. No sidewalk means you can actually fit your big truck or van, unlike other listings. This home truly shows 10/10 - book your showing today to see this masterpiece for yourself! (id:24801)
Revel Realty Inc.
6121 Guelph Line
Burlington, Ontario
Incredible home backing onto Lowville Park. Walk out your front door to trails and paths, wandering down to Bronte creek. Country living with access to the 401 and 407 . Seven minutes north of hwy 5 Burlington, schools and shopping a short drive away. This home has many features, main floor master, 2 stairways to the basement, separate apartment or in-law suite, 2 huge cold cellars, beautiful Laundry room and large family room. Outside features a wrap around porch with 2 sided gas fireplace. Front entrance has a oversized front door and covered porch, large front steps to concrete driveway. Luxury Certified. (id:24801)
RE/MAX Escarpment Realty Inc.
711 - 270 Dufferin Street
Toronto, Ontario
Bright And Spacious Split Layout 2 Bedroom and 2 Bathroom Suite At XO Condos By LifetimeDevelopments. This Suite features High-end Finishes, Laminate Flooring Throughout and 9 Ft Ceiling. Well Thought-Out, functional Open Concept Floor Plan With Split Bedroom Layout Is Perfecting ForLiving And Entertaining. Modern Kitchen With Integrated Appliances And Quartz Countertops. BuildingAmenities Include 24 Hr Concierge, Gym, Media Room, Outdoor Terraces, Indoor Child Play Area andYoga Studio. With the TTC at Door Step You Have Easy Access to Shops, Restaurants & Entertainment. Walking Distance to Go Station, CNE, Liberty Village. Suite Also Comes with One Locker. (id:24801)
Sage Real Estate Limited
302 - 1701 Lampman Avenue
Burlington, Ontario
Located in Burlingtons desirable Uptown neighbourhood, this beautifully renovated 2-bedroom, 2-bathroom townhome, with 1344sq ft of living space, offers style and convenience in an unbeatable location close to highways, golf courses, parks, and everyday amenities. Bright and welcoming with large windows throughout, the home features two assigned parking spots directly in front, an upper-level laundry room, and modern finishes with neutral paint tones. The fresh white kitchen is complete with updated stainless-steel appliances, a stylish tile backsplash, breakfast bar seating, and a cozy eat-in area. The open living and dining space walks out to the front patio, perfect for relaxing or entertaining. Upstairs, youll find a spacious bedroom with an office nook and balcony access alongside a full bathroom, while the third-floor loft with vaulted ceiling boasts its own full bath and plenty of room to retreat. This home offers comfort, functionality, and a prime location all in one! (id:24801)
Royal LePage Meadowtowne Realty
108 - 3 Lisa Street
Brampton, Ontario
Welcome to The Oakland Condos in Brampton's desirable Queen Street Corridor community! This well-maintained 3-bedroom, 2-bathroom condo apartment offers 1,054 sq. ft. of bright and functional living space perfect for growing families or savvy investors alike. Located on the main level, this unit features a clean, modern finish and a thoughtfully designed layout that maximizes comfort and usability. Enjoy a renovated kitchen with stone countertops and gleaming floors, a separate dining area, and a spacious living room that opens to a large private balcony ideal for relaxing or entertaining. The primary bedroom includes a 2-piece ensuite, while all bedrooms feature ample closet space and upgraded engineered hardwood floors throughout. Enjoy resort-style living with newly updated amenities, including a party room, tennis court, sauna, outdoor pool, and gym. The building offers 24-hour security, well-maintained grounds, and 1 parking space included. Ideally located steps to public transit, Bramalea City Centre, schools, parks, and everyday conveniences this condo combines comfort, convenience, and value in one fantastic package. (id:24801)
RE/MAX Realty Services Inc.
2645 - 35 Viking Lane
Toronto, Ontario
Welcome to Nuvo at Essex by Tridel, where quality, convenience, and comfort meet unbeatable value. Step inside and youll immediately feel the difference: 9-foot ceilings and floor-to-ceiling windows flood the space with natural light. Enjoy two Juliette balconies with breathtaking views of the city skyline and CN Tower. The layout is both smart and functional: the bedroom features a side-wall door placement, maximizing usable wall space and allowing for versatile furniture arrangements. Theres ample storage throughout, including a spacious laundry room tucked off the bathroom. This location offers unmatched transit access: Kipling Station is just steps away, connecting you to the Subway, GO Train, and TTC buses. For drivers, quick highway access makes commuting across the GTA effortless. Enjoy top-tier amenities including an underground parking space, 24-hour concierge, indoor pool, wet and dry saunas, gym, golf simulator, ping pong and billiards rooms, outdoor terrace with BBQs, party room, and 5 guest suites for visiting friends and family. (id:24801)
Royal LePage Signature Realty
65 - 703 Burnhamthorpe Road
Toronto, Ontario
Welcome To Burnhamthorpe Gate, One Of The Best Values In Markland Woods Real Estate. Centrally Located Within The Complex, This Townhome has Over 2,100 Sq Ft Of Living Space Over 3 Floors. Stepping Inside, The Foyer Gives Way To An Open Concept Main Floor With Big Dining Space, A Living Room With Large Windows Plus A Walk-Out To The Private Patio And North facing Rear Yard. The King-Sized Primary Bedroom Has A Huge Wall-To-Wall Closet. 2nd & 3rd Bedrooms Both Have Generously Sized Closets And Large Windows. Huge Rec-Room In The Basement Along With The Laundry Room And Plenty Of Storage Space. Terrific Location With TTC And Mississauga Transit At Your Door Step. Additional parking often available for $40/month from the condo corp. The Complex Also Has Walking Paths Along The Bordering Ravine That Give Access To Burnhamthorpe Mall Without Having To Walk Across The Road. Minutes To Top Rated Schools, Parks, Shopping, Walking Trails, Highways, Airport & More. Monthly rent includes Water, Television, high-speed internet, Building Insurance, Garbage Pick-up, Lawn Maintenance & Snow Removal. (id:24801)
Royal LePage Terrequity Realty
207 Ellis Avenue
Toronto, Ontario
Welcome to 207 Ellis Avenue! Stunning High Park residence perched on the banks of Grenadier Pond! Rarely available 75 ft x 549 ft premium lot boasts a beautifully renovated 2-storey family home. Custom eat-in kitchen features an oversized island with porcelain countertops & back splash and stainless steel appliances. This fabulous space opens to a warm & functional family room with gas fireplace and a walk-out. Open concept main floor offers a formal living & dining room, a sun-filled office and a powder room. Primary bedroom retreat has a gorgeous 5-piece spa inspired ensuite and a private walk-out to enjoy your morning coffee! Three other bright & spacious bedrooms and the main bathroom complete the second floor. Professionally finished lower level with a separate entrance to a fully equipped in-law/nanny suite. This level is perfect for additional living space! Other notable features include upgraded light fixtures, new hardwood floors in kitchen & primary bedroom and herringbone Calacatta tiles in foyer. The landscaped grounds offer breathtaking views and a piece of serenity in the city! Private and direct access to skating & canoeing on Grenadier Pond year-round! Conveniently located minutes to Lake Ontario, High Park, Bloor West Village, shopping, trendy dining and great schools! Once in a lifetime opportunity! (id:24801)
RE/MAX West Realty Inc.
986 Mcbride Avenue
Mississauga, Ontario
Backing on to Mcbride Public School in a family neighborhood where you'll never want to leave. Mature trees amid this established community of Erindale! Stunning, unspoiled functional back split layout. Ample sunlight, open floor plan has a large eat in kitchen, flanked with a great combined living and dining with hardwood floors that walks out to patio and access door to garage. Few steps up to sleeping areas, 3 ample bedrooms and a large 4 piece full bathroom. Just a few steps down from the main level to the finished first basement with sprawling family room, fireplace, large windows, 4th bedroom and second full bathroom abutted by laundry. Unfinished lower basement awaiting your imagination! Large backyard with included storage shed. A community that holds its value both for investment and quality of life for your family's future. (id:24801)
Century 21 Millennium Inc.


