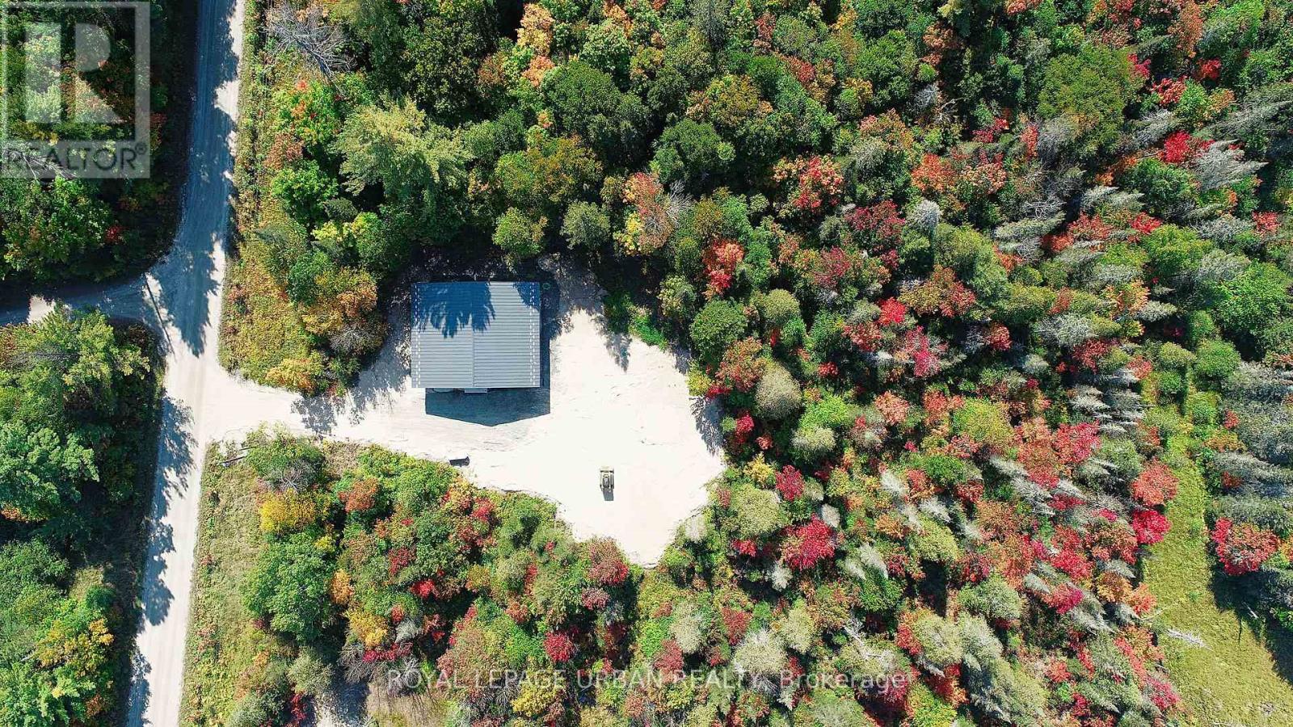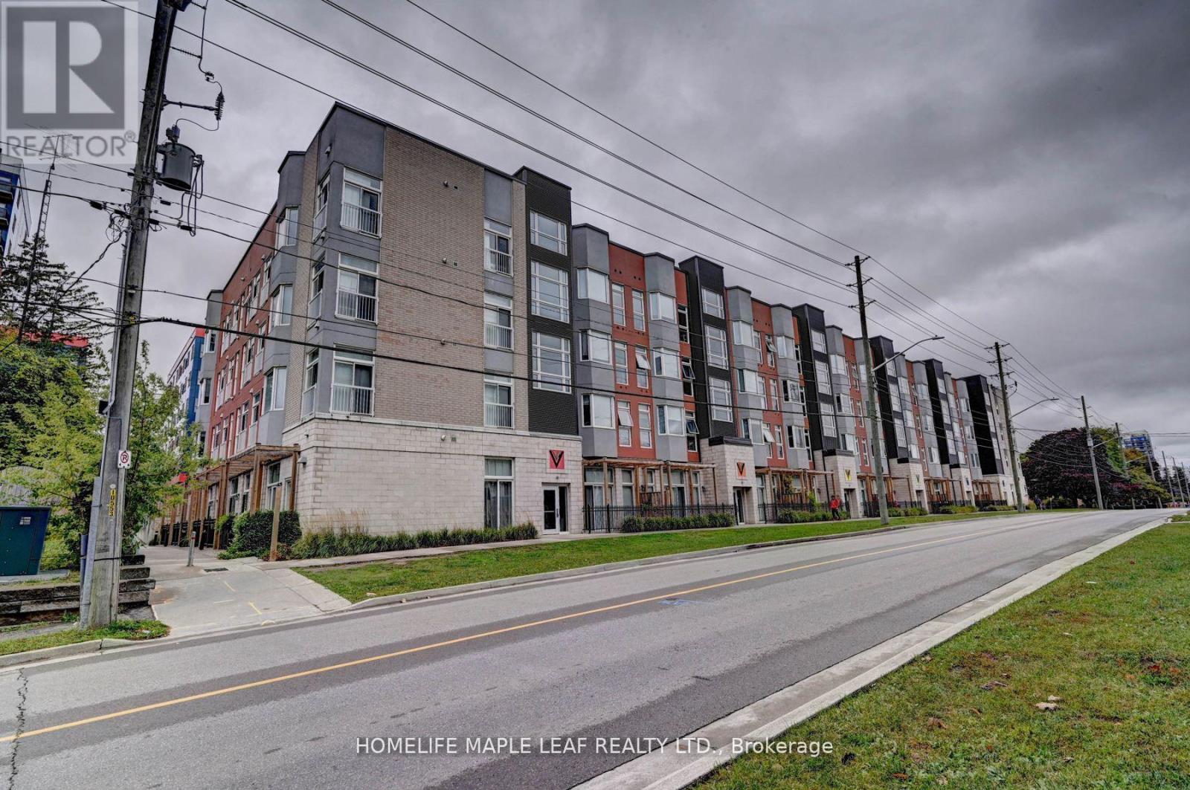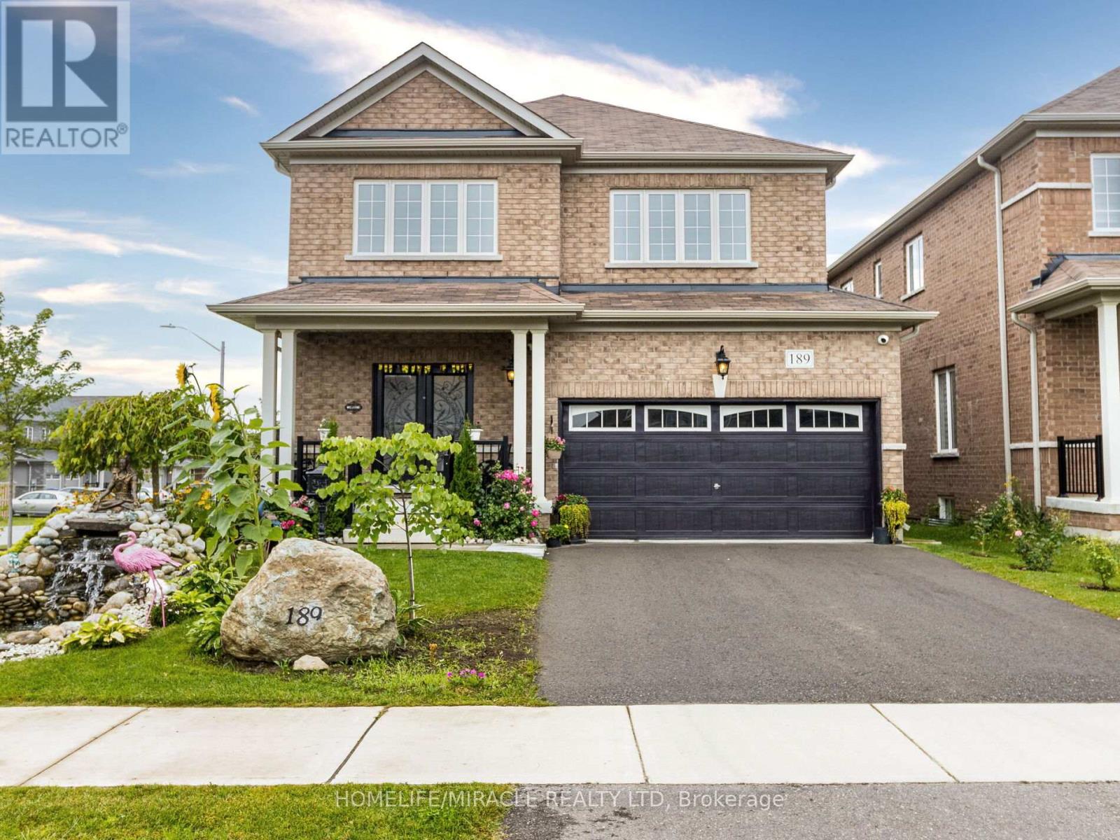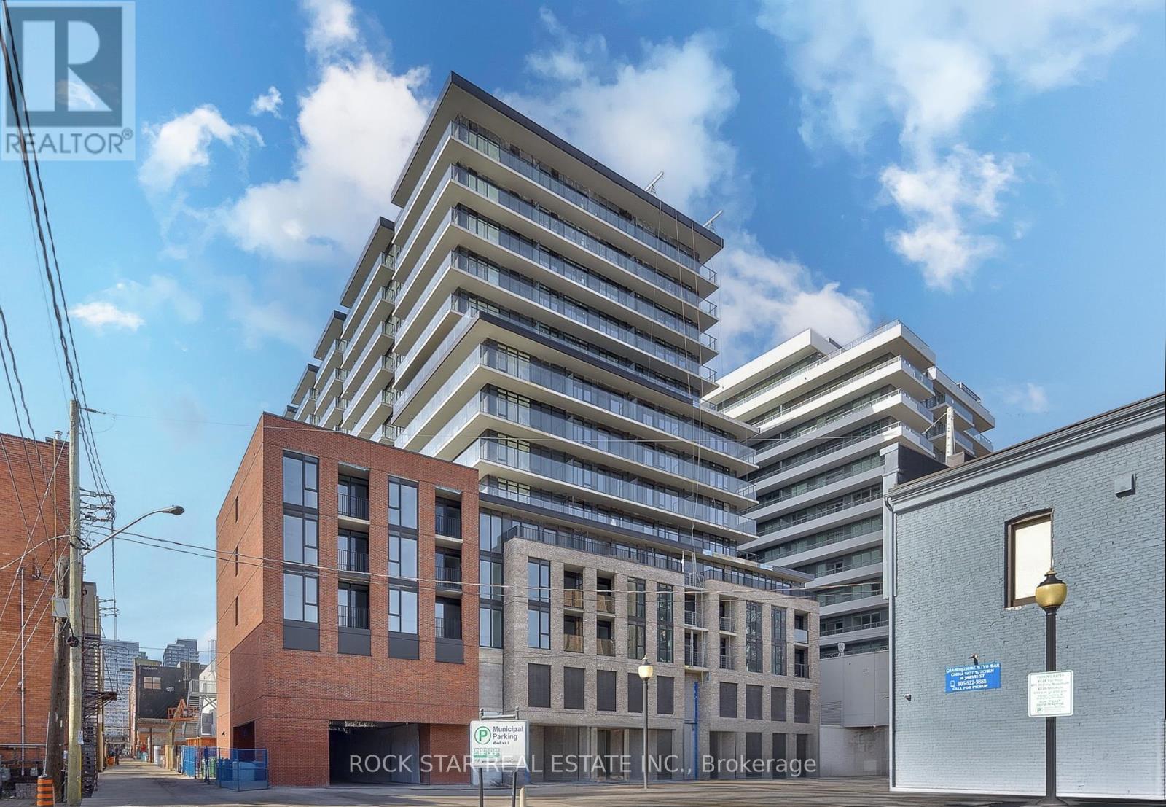G-105 - 275 Larch Street
Waterloo, Ontario
Luxury Spacious & fully Furnished Condo For Students/Young Professionals/family adjacent to University of Waterloo and Laurier, One Exclusive Parking included in the rent. Large Living/Dining, Master Bed with an Ensuite Bathroom and a second full washroom in common area. 5 Appliances (Fridge, stove, Dishwasher, washer, dryer) Furnished Living/Dining Area with TV Couch, Dining Table, Chairs, Bed/Mattress, Desk &Chair Included one of its kind Cathedral Overlooking Windows Plenty of Natural Light. Walking distance to Conestoga, Laurier & University of Waterloo. All Amenities around the complex(Must see this Gem) an atmosphere young generation love to see and spend the full year (id:24801)
RE/MAX Gold Realty Inc.
309-311 Hawthorn Street
Waterloo, Ontario
Great turn-key development project in the Waterloo University district! Assembly of 2 single detached houses: 309 & 311 Hawthorn St. Development of a six (6) storey multi-unit apartment building containing fifty-five (55) residential dwelling units, eighty (80) bedrooms, twenty-two (22) parking spaces, and thirty-eight (38) bicycle parking spaces. OPA/ZBA application Jan 29th 2024 council approved. Situated just a short walk from King Street and Wilfrid Laurier University campus, this location is only minutes away from the University of Waterloo. It also enjoys close proximity to various Grand River transit stops and routes, offering convenient access to Uptown Waterloo and major commercial nodes. Package includes all drawings and reports for city permit. (id:24801)
Homelife Landmark Realty Inc.
800 Rye Road
South River, Ontario
A One-of-a-Kind Eco Home in Lount Township! Experience exceptional living in this newly built, full net-zero eco home, designed to Passive House standards. Situated on a peaceful 2.5+ acre lot in the serene, unorganized township of Lount, this 4-bedroom, 2-bathroom home seamlessly combines modern luxury with sustainable design.As you step inside, the grand foyer welcomes you into a bright, open-concept living and dining area, featuring soaring 10-foot ceilings and wall-to-wall windows that flood the space with natural light. The sleek, modern kitchen, with quartz countertops and ample storage, anchors the home and is perfect for family gatherings or entertaining. High-end finishes are showcased throughout, including 7 oak plank hardwood floors, marble-accented bathrooms with double sinks, and glass-enclosed showers.Built using the EcoCocon straw wall system, this home boasts an impressive R56 insulation rating, ensuring energy efficiency and comfort year-round. European triple-pane windows, complete with mosquito nets, offer superior insulation while framing picturesque views of the surrounding nature. For added convenience, the property features in-floor radiant heating, a tankless water heater, and a large storage/laundry room.Outdoor living is just as impressive, with a covered patio and concrete slab, ideal for year-round enjoyment. The homes zero-maintenance lifetime siding ensures peace of mind, while the heated slab foundation and air-heated floors add to the homes energy efficiency and comfort. This property offers direct access to thousands of acres of ATV and snowmobile trails, with easy access via an all-year-round road.This eco-friendly retreat is a unique opportunity to own a truly sustainable, luxury home in Canada. (id:24801)
Royal LePage Urban Realty
212 Alder Street
Haldimand, Ontario
Prime Commerical Development Opportunity in Downtown Dunville! This 86x167 parcel is perfectly positioned for commercial development in the thriving area of Haldimand. Zoned for Downtown Commerical, this property offers limitless potential for retail & possibilities of Mixed Use. All Utilities are available. Adjacent Properties include Dunville Public Library, Bank of Montreal, Canada Post, LCBO, Pizza Hut, Pet Value, A & W & Much more! Surrounded by established businesses and residential homes , dont miss out on this great opportunity for an excellent ROI in a high too traffic area! **** EXTRAS **** Property is sold As Is Condition. Buyer & Buyers agent must verify & complete their own due diligence. (id:24801)
Sam Mcdadi Real Estate Inc.
33 Evergreen Lane
Haldimand, Ontario
Gorgeous Spacious Luxury 42"" Wide, approx 2600 Sq Ft Arcadia Model Detached House With Breakfast Area, Planning Area And Walk In Pantry. Four Good Size Bedroom Upstairs, Master Bedroom With 4Pc En-Suite W/I Closet. Laundry On The Second Floor. Bright sunlight, close to amenities. need 24 hour notice. please be courteous to tenants **** EXTRAS **** Fridge ,stove,dishwasher,washer and dryer (id:24801)
Century 21 People's Choice Realty Inc.
129 Tuscany Trail
Chatham-Kent, Ontario
Exquisitely Built Custom Detached Home In the most posh and prestigious neighborhood of Chatham Kent . This Stunning Raised Ranch is situated in on a 50X137 Lot . Fully custom from top to bottom featuring all upgrades possible from high ceilings to , pot lights , massive picture windows , upgraded quartz counter tops thought , glass custom showers, a massive raised deck , concrete driveway, Full walk out basement with massive and many windows above the ground for ample sunlight and much more . Just Minutes To The Highway This Property Is Surrounded By Schools, Shopping Centers , Parks, Banks, Restaurants , And Is Minutes Away From The Public Transit. Perfect for any family to come home ! **** EXTRAS **** Stainless Steel : Double Door Fridge , Stove , hood , Dishwasher , Microwave . Washer and Drier , All Elfs , All existing window coverings (id:24801)
RE/MAX Real Estate Centre Inc.
105 Maple Crescent
Hamilton, Ontario
Affordable living is found here for both downsizers and first-timers. Conveniently positioned a short 15 minutes drive to Cambridge or rapidly growing Waterdown. Situated on a sought after corner lot, within family-friendly year-round living at Beverly Hills Estates, sits this well maintained home. With approximately 850sqft of interior space, 2 on-site parking spots and 100sqft of exterior storage (included shed) space is abundant. 2 generous bedrooms, a 4-piece bathroom, a large functional kitchen and cozy fireplace in the living room round out this unit. A covered porch allows for flex space. Whether you want to enjoy the cool fall mornings with your cup of coffee or dine al fresco with family and friends overlooking the gardens, this area will surely be enjoyed. Walking around the exterior of the unit you will immediately appreciate the privacy and greenspace of only having neighbours on one side. This is the one you've been waiting for! (id:24801)
Envoy Capitol Realty Inc.
290 Southcote Road
Hamilton, Ontario
Stunning new Luxury home (approx. 4,417 S.F.) built by renowned Builder ""Mulas Custom Homes"" Located in an exclusive neighbourhood. Premium 100ft. X 150ft. mature & private treed lot! Close to all amenities, including golfing, schools & hiking trails. Designed and constructed with meticulous attention to detail and high quality craftsmanship and finishes including soaring High ceilings, 6"" engineered hardwood floors, imported floor tile including polished porcelain tiles,8 FT doors on main & 7Ft on 2nd LVL, hand-crafted plaster moldings on walls and ceilings, solid glass and wood french doors, Exquisite chandeliers, pot lights, smooth ceilings, heated ensuite flooring & extensive custom detailed millwork. Grand Foyer entrance open to 2nd level. Fabulous Open concept gourmet custom Kitchen by ""Bamco group"" with floor to ceiling soft close doors & drawers, maple solid interior, top brand appl. & quartz countertops. The Family room features large bright windows &gas fireplace with custom mantle,& B/I cabinets. Solid Oak staircase with custom oak recessed posts, easily servicing all 3 levels of the home. Excellent entertainment home w/formal Dining room and walk-in Pantry, Butler servery, glass wine room. Separate access into home from a nanny side entrance & from garage. Access to the rear yard through large sliding glass doors or separate back entrance, covered patio area w/outdoor rough in kitchen, fireplace & potlights. Tandem garage allows 3 car parking. Additional rear high roll up garage door to access rear yard, heated garage including insulated walls and garage doors. 3 Fireplaces including electric F/P in primary BRM, gas F/P in Family RM & gas F/P in outdoor covered patio.2 powder rooms on main LVL, WIFI & home system ready, Alarm system, Central Vac, 7 Year Tarion Warranty. Too Many upgrades to list. Contact L.A. for a full list of upgrades & features! PRICED BELOW BUILDER'S COST! (id:24801)
Royal LePage Elite Realty
132 Holton Avenue S
Hamilton, Ontario
Welcome to 132 Holton Ave S, a captivating property in the heart of St. Clair neighbourhood. This legal triplex with a 4th flex unit, renovated in 2023, offers a versatile living arrangement. Featuring a main unit with 2 beds 1 bath, a second unit offering similar 2 beds 1 bath layout, a spacious bachelor suite, and a basement unit with 1 bedroom 1 bathroom, there's ample space for all. Rear laneway parking adds convenience, while proximity to parks, schools, and amenities enhances lifestyle appeal. With over 2600 sq.ft above grade, this property combines modern comforts with urban convenience, making it an ideal investment or multi-generational living opportunity. ***(MAIN, 2ND, BACHELOR will be vacant as of October 31) Basement has tenant. (id:24801)
Right At Home Realty
15 Agnes Street
Hamilton, Ontario
Welcome to 15 Agnes Street, nestled in the heart of a vibrant, up-and-coming neighborhood in Hamilton. This charming 3-bedroom, 2-full bath home offers the perfect blend of modern convenience and community charm. Located just steps away from the lively shops and popular restaurants of Ottawa Street, this residence is an ideal choice for those who appreciate urban living with a touch of local flair. Inside, you'll find a well-appointed layout awaiting your finishing touches, promising endless possibilities to customize and make it your own. Ample natural light fills the generously sized rooms, creating a warm and inviting atmosphere throughout. Outside, enjoy the convenience of a private, generously sized outdoor space - perfect for relaxing, entertaining, or simply unwinding after a busy day. With the added convenience of one dedicated parking spot, this home effortlessly combines comfort and practicality. Don't miss out on the opportunity to call 15 Agnes Street home. Discover the potential that awaits in this thriving Hamilton neighborhood. (id:24801)
RE/MAX Escarpment Realty Inc.
1252 Harrison Lake Road
Ryerson, Ontario
Top Reasons You Will Love This Property. Ideally Located On Desirable Year-Round Open Road. 96.27 Acres Great For Camping And Hunting. Enjoy Trails And Nearby Lake. This Property Features 1 Bedroom And 1 Bathroom. Equipped With Forced Air Oil Heat And A Dug Well. Fronting On Harrison Lake Rd With Possibility For Severance For 4 Lots. A Great Opportunity. A Must See. **** EXTRAS **** Take The Ferguson Road/Ontario St Exit. Take Ferguson Road To Pegg's Mountain Road (Turn Right), Follow Pegg's Mountain To Royston Road (Turn Right). Follow Royston Road And Then Take Right To Harrison Lake Road. (id:24801)
RE/MAX Hallmark Chay Realty
84 Pulley Road
Leamington, Ontario
100 ft WATERFRONT property overlooking beautiful Lake Erie.3 Bed 1.5 bath. Pride of ownership with one of the biggest properties on the street. Spacious, move-in condition for a peaceful living or relaxing get away to entertain family and friends. Open concept, gourmet kitchen, dining area. Large yard with matured trees and lots of open space for vegetable and fruit gardening. Make money when not using it with a potential to earn thousands of dollars with short-term/long-term rentals. Close to Wheatley Harbour boat launch, Hillman Marsh and Point Pelee National Park. MOTIVATED SELLERS. (id:24801)
Homelife G1 Realty Inc.
106 - 253 Albert Street W
Waterloo, Ontario
Fabulous Fully Furnished Condo with 1 Parking Spot, Located Steps From University of Waterloo And Wilfrid Laurier University! Spacious Condo (approx. 959 sqft) Large 2 Bedrooms & 2 Washrooms sage Ivy Town 'Condo' Boasts An Open Concept Floor Plan And Carpet Free Living. With Large Windows In Every Room, Lots Of natural Sunlight is perfectly located And Has an Amazing layout And it Features Semi-private Secured Entrance. The Kitchen/ Living Area has 10 Feet Ceilings And Large Bright Windows that Boast Great Views of Waterloo. **** EXTRAS **** The kitchen features Plenty of storage, Granite Counters, A Double Sink And Stainless Steel Appliances. This condo has 2 Spacious bedrooms, 2 Full Bathrooms And In-Suite Laundry. Hot Water Tank Owned. (id:24801)
Homelife Maple Leaf Realty Ltd.
404 Queenston Road
Hamilton, Ontario
EXPERIENCE COUNTRY LIVING IN THE HEART OF THE CITY. THIS PROPERTY OFFERS HUGE LOT WITH SOLID FOUNDATION. CUSTOM BUILT BY FORMER OWNER AND BUILDER. HOUSE HAS 4 + 2 BEDROOMS, 2 KITCHENS, SEPARATE ENTRANCE. NO RENTALS. METAL ROOF 2021. SELLER DOES NOT WARRANT RETROFIT STATUS OF BASEMENT. (id:24801)
RE/MAX Real Estate Centre Inc.
106 - 253 Albert Street W
Waterloo, Ontario
Fabulous Fully Furnished Student Condo With 1 Parking Spot, Located Steps From University Of Waterloo And Wilfred Laurier University! Spacious Condo (Approx 959 SqFt) Large 2 Bedrooms & 2 Washrooms Sage Ivy Town ""Condo Boasts An Open Concept Floor Plan And Carpet Free Living. With Large Windows In Every Room, Lots Of Natural Sunlight Is Perfectly Located And Has An Amazing Layout And It Features Semi-Private Secured Entrance. The Kitchen/Living And Has An Amazing Layout And It Features Semi-Private Secured Entrance. The Kitchen/Living Area Has 10 Foot Ceilings And Large Bright Windows That Boast Great Views Of Waterloo! **** EXTRAS **** The kitchen Features Plenty Of Storage, Granite Counters, A Double Sink & Stainless Steel Appliances. This Condo Has 2 Spacious Bedrooms, 2 Full bathrooms And In-Suite Laundry. Hot Water Tank Owned. (id:24801)
Homelife Maple Leaf Realty Ltd.
31 Marina Village Drive
Georgian Bay, Ontario
Welcome to your cozy retreat in the southern gateway to Muskoka! This charming home is perfect for those looking to embrace the Muskoka lifestyle with minimal upkeep and maximum enjoyment. Nestled down a peaceful lane way, surrounded by lush greenery and nature, this home offers a serene escape just five minutes walk from the community's private marina and the Oak Bay Golf Course. Inside, you'll find a generous eat-in kitchen, ideal for family meals or entertaining friends. Three comfortable bedrooms, a full semi en suite bathroom, and a convenient half bath make this the perfect year round home or cozy get away. The Muskoka room at the back of the house invites you to unwind and enjoy the natural beauty that surrounds you.The single-car garage provides extra storage or a place to keep your vehicle, adding to the convenience of this home with extra parking in the driveway. Located a social but serene community, this property is perfect for anyone seeking a beautiful, nature-filled lifestyle without the hassle of high maintenance. Shopping is a breeze with convenient access to the highway making big box and boutique shopping easy to get to in several different directions! Don't miss out on this opportunity to make this cozy home your own piece of paradise! Social Membership fee to be phased in for community amenities as they are built. **** EXTRAS **** Low condo fees, beautiful views, quiet area. (id:24801)
Exit Realty True North
77 Blackfriars Street
London, Ontario
Welcome home to 77 Blackfriars Street. This well-maintained 4+1 bedrooms in the sought-after Blackfriars district with a separate entrance to the Basement.Investment opportunity with this fully rented property.Located on BLACKFRIARS ST within walking distance to Western University,Downtown and Bus Transit routes.Great income potential and/or owner occupancy. Upper tenants pay $2700 per month and lower tenant pays $1200 per month. (id:24801)
Homelife Landmark Realty Inc.
1512 - 15 Queen Street S
Hamilton, Ontario
Functional 1 Bedroom + Den Unit At Platinum Condos Located In Prime Downtown Hamilton Location on the Edge Of Hess Village. Separate Room Den Can Be Used As A Second Bedroom. The Unit Features 9 Ft Ceilings, Open Concept Layout, Quartz Countertop, Kitchen Backsplash, A Large Balcony With Fantastic Views, & Own Private Laundry. Stay Connected With Bus Stop & Go Bus Stop Right At Your Doorsteps.Walking Distance To Go Train Station, Jackson Square, Restaurants, Grocery & More. Short Bike, BusOr Drive To McMaster University & Mohawk College. Just Minutes To Hwy 403 Into Toronto. 1 StorageLocker Included. Parking Additional Cost. **** EXTRAS **** Stainless Steel Fridge, Stove, Dishwasher & Hood Fan. White Washer & Dryer, 1 Locker Included.Amenities: Podium Level Retail, Gym, Yoga Deck, Party Room & Outdoor Terrace. Tenant Responsible For Utilities & Tenant Liability Insurance. (id:24801)
Century 21 Heritage Group Ltd.
214 Blackburn Drive
Brantford, Ontario
Welcome To 214 Blackburn Dr., Your New Home In Brantford's Sought-After West End! Nestled In A Quiet, Family-Friendly Neighborhood, This Move-In-Ready Gem Offers 3 Spacious Bedrooms, Including A Master Suite With An Ensuite, And 2.5 Bathrooms. The Convenience Of Bedroom-Level Laundry And Direct Access From The Single-Car Garage Adds To The Home's Appeal. The Unfinished Basement Invites You To Use Your Creative Mind To Transform It Into Your Own Cozy Escape.Built In 2008, This Home Requires Minimal Updates, Allowing You To Make It Your Own With Ease. Upgrades Include A Fully Enclosed Rear Fence, A Tankless Hot Water System, And Low POTL Fees Of Just $77 Per Month. Located Close To Schools, Shopping, And Amenities, This Home Offers Everything You Need Within Reach.For Nature Lovers And Outdoor Enthusiasts, Hickory Park And Wyndfield West Park Are Just A Short Walk Away. These Beautiful Parks Provide The Perfect Spots For Relaxation And Recreation. Whether You're Looking To Enjoy A Picnic, Take A Peaceful Stroll, Or Let The Kids Play, Both Parks Offer Serene Escapes Amidst The Bustling Community. With Scenic Trails And Green Spaces, Hickory Park And Wyndfield West Park Are Ideal Places To Unwind And Connect With Nature. This Truly Is The Perfect Place To Call Home! **** EXTRAS **** Upgraded Tankless Water Heater, Upgraded Water Softener, Fully Fenced Backyard Summer 2023, Upgraded Google Nest Thermostat, Nest Door Bell Cam & Camera In Front & Rear Of Home. (id:24801)
RE/MAX Hallmark York Group Realty Ltd.
189 Werry Avenue
Southgate, Ontario
A Must See! A Stunning Detached corner lot home approx. 2910 sq. ft. that features four bedrooms and three and a half bathrooms. The beautifully landscaped property is move-in ready and situated in a highly desirable neighborhood. Inside, the modern kitchen boasts quartz countertops and a Breakfast Bar and spacious family room and Livingroom with electric fireplace. Upgraded hardwood flooring and stairs on the main level add to the overall appeal. With convenient access to Amenities and Hwy 10, this home offers an ideal living space in family and friendly neighborhood. **** EXTRAS **** Electric Car Charger Outlet in Garage (id:24801)
Homelife/miracle Realty Ltd
1308 - 1 Jarvis Street
Hamilton, Ontario
Brand new 2 bed, 2 bath unit at 1 Jarvis, overlooking downtown Hamilton. Steps to all amenities, restaurants and transit. Open concept and bright floor to ceiling windows. 934 sq feet total (748 interior, 186 exterior). Upgraded kitchen island looking over the living room. Primary bedroom has ensuite with stand-up shower. 1 parking and locker included. Floor plans and 3D tour available. (id:24801)
Rock Star Real Estate Inc.
353 Buckthorn Drive W
Kingston, Ontario
Beautiful Newly Built Caraco Home ( Auburn-Elevation-A)set on Large corner Lot in Woodhaven offers 1525 sq ft, 3 Bedrooms, 2.5 Baths and an impressive list of standard features including Ceramic tile Foyer plus Laminate floors and 9ft Ceilings on the main floor. Upgraded kitchen with Large Centre Island , Quartz Countertops, Pot Lighting and Built in microwave, Bright and open Living Room with corner gas Fireplace, Pot Lighting and patio Door to Rear yard. 3 Spacious Bedrooms on Second Floor including the Primary Bedroom with Walk in Closet and 4pc Ensuite Bathroom. Main Floor Laundry Room. Standard High Efficiency Furnace and Basement Bathroom Rough in. Just steps to Future Parks and Schools. (id:24801)
Century 21 Green Realty Inc.
15 Pinto Court
Brantford, Ontario
Welcome to 15 Pinto Court, a stunning 2-storey home nestled in the popular Lynden Hills! This meticulously maintained residence boasts a blend of luxury & comfort for modern living both inside & out. As you approach the house, you're greeted by a charming exterior, featuring a combination of brick, hand-chiselled stone & a touch of siding, complemented by dormer windows & a peak that adds to its curb appeal. The manicured landscaping enhances the beauty of the property. Upon entering, the foyer welcomes you w Italian porcelain tile flooring, leading you into the heart of the home where hand-scraped engineered hardwood flooring flows seamlessly through the living room, dining room, & family room. Crown moulding & updated light fixtures add a touch of sophistication, while large windows food the rooms w natural light. The kitchen is a chef's delight, featuring custom maple cabinetry, granite countertops & top-of-the-line SS appliances incl. a GE Profile stove with a double oven & a Bosch dishwasher. The island offers ample seating & additional storage, making it perfect for entertaining guests. Relax & unwind in the family room, where a cozy gas fireplace w a granite inlay & oak mantel creates a warm & inviting atmosphere. Patio doors lead out to the backyard oasis, complete w a wood deck, BI seating, & a luxurious in-ground pool surrounded by natural stone borders. Upstairs, the master suite offers a tranquil retreat w admirable laminate flooring, a walk-in closet, & a fully renovated ensuite bathroom featuring a shower insert & granite countertops. 2 additional bedrooms provide comfortable accommodation for guests, each boasting exceptional laminate flooring & ample closet space. The upper floor is complete w a 4-pc renovated bath with a custom vanity & granite countertops. The finished basement adds extra living space, with a rec room, den & 2-pc bath. Storage won't be an issue with the storage room equipped with ample cabinetry. (id:24801)
Revel Realty Inc.
2 - 8 Main Street
East Luther Grand Valley, Ontario
FOR LEASE... 1 bedroom unit on the Main Street of Grand Valley - shows like a downtown Toronto condo iwth first class finishes. 1 parking space. Entry to building from Main Street and rear parking area. Tenant responsible for all utilities. Open concept with ensuite laundry. Each unit is fully self contained (furnace, water heater, a/c, water meter) Great location within walking distance to shops, trails, arena, fine dining and more. **** EXTRAS **** Fridge, Stove, Dishwasher, Microwave, Washer, Dryer. (id:24801)
RE/MAX Real Estate Centre Inc.

























