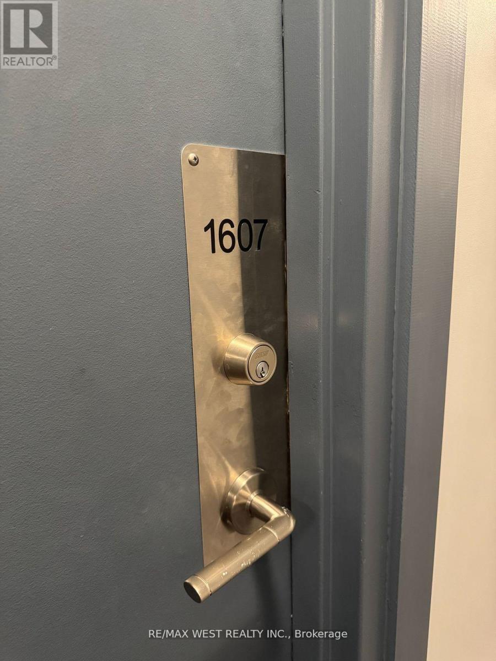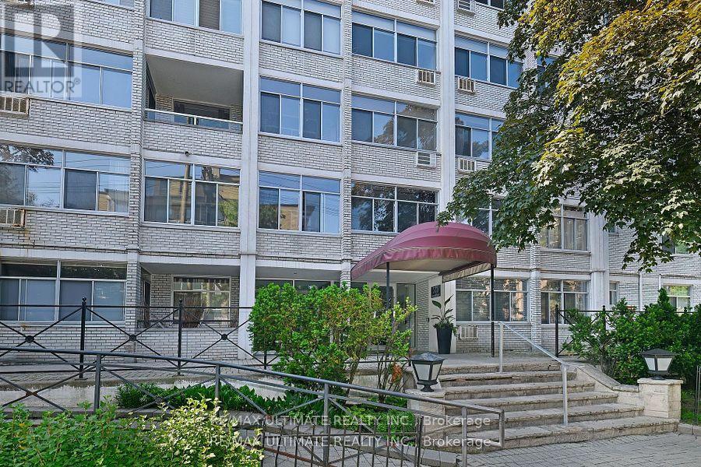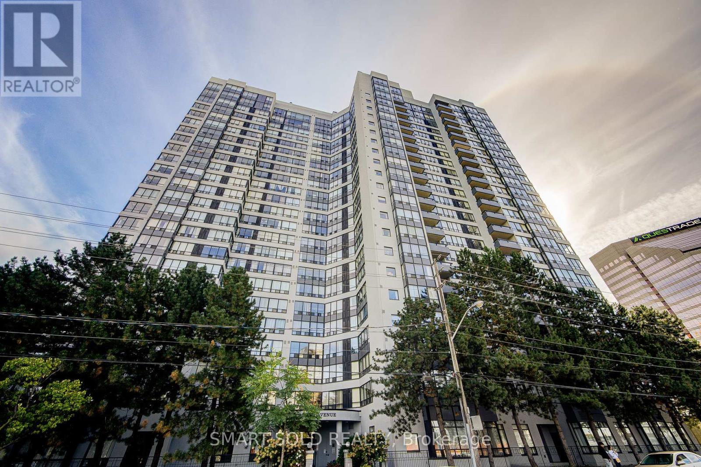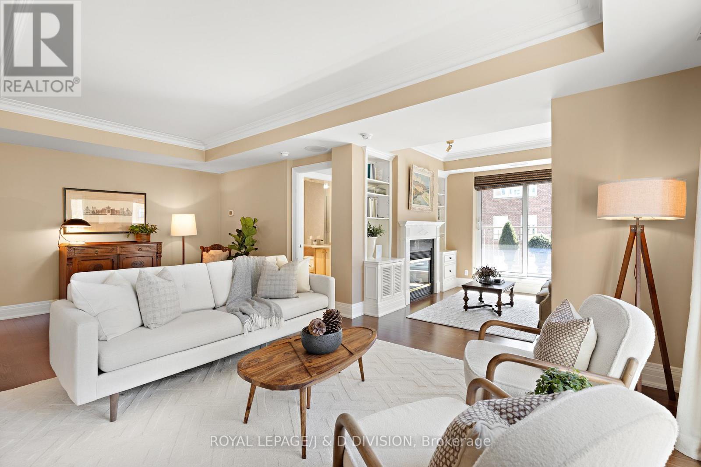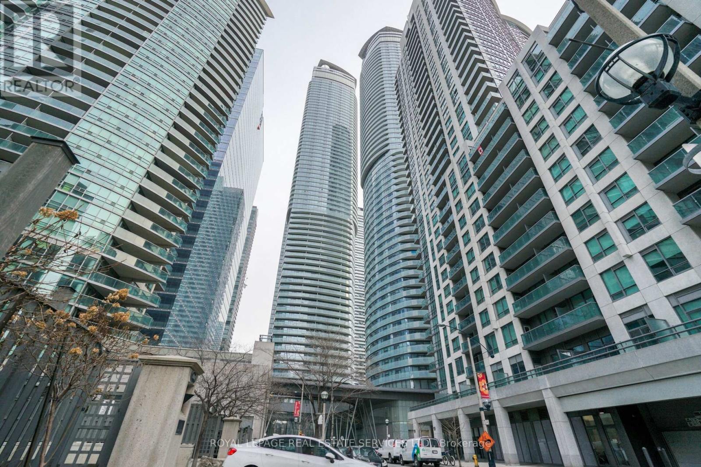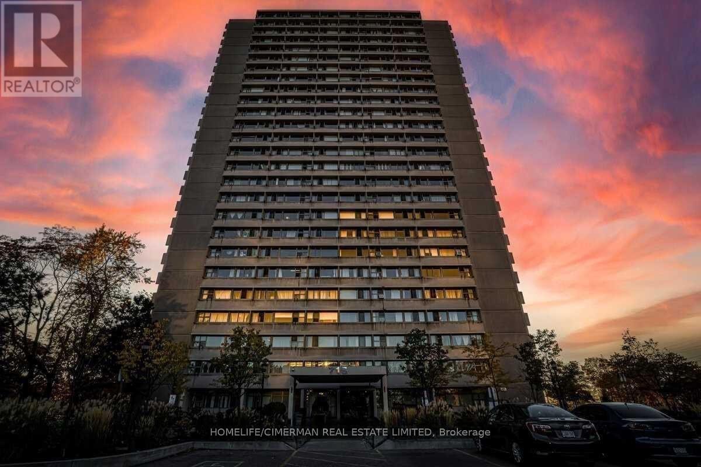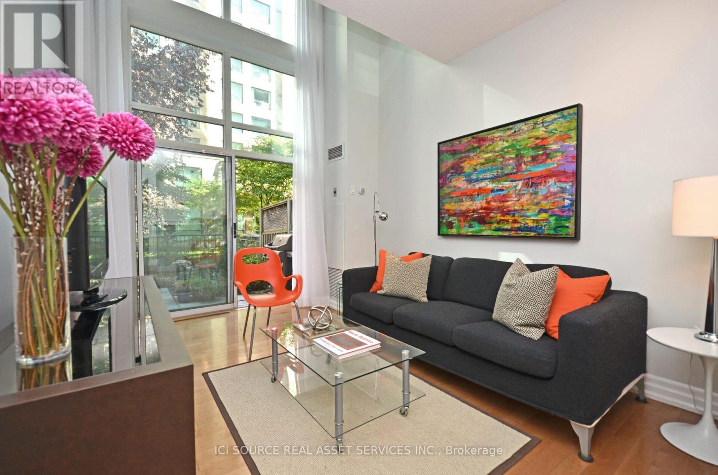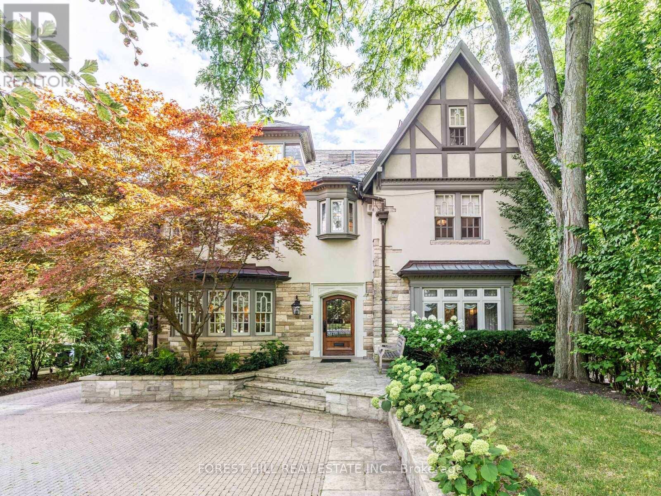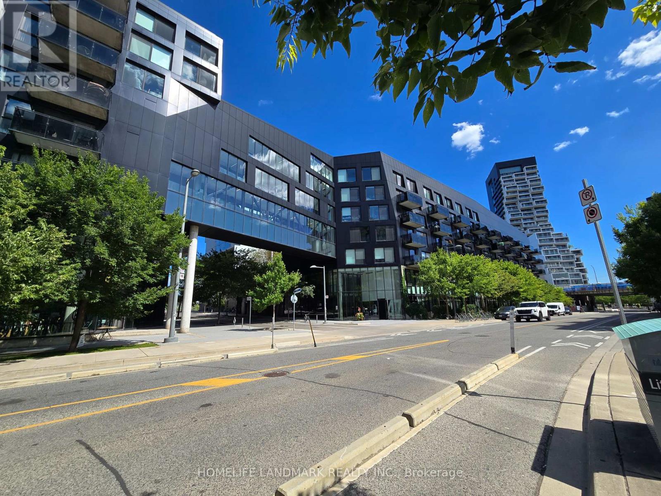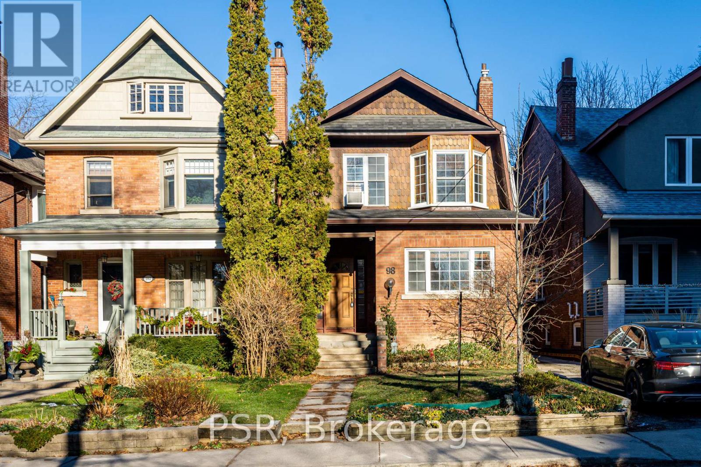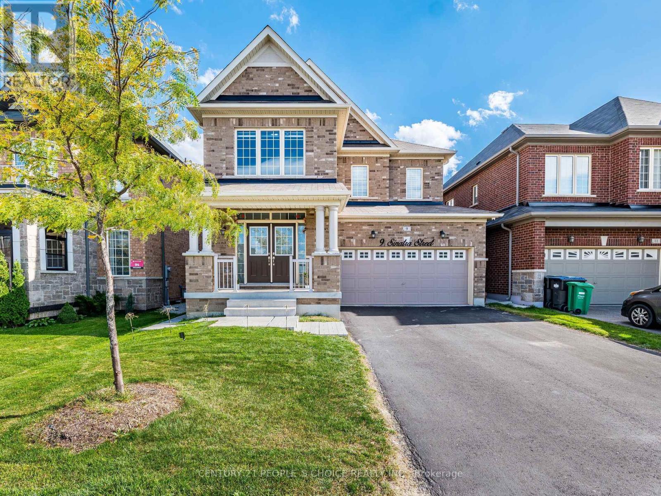1607 - 40 Homewood Avenue
Toronto, Ontario
Best Lease Opportunity For A Large One Bedroom In The Heart Of Cabbagetown! Functional And Open Concept Living/Dining Combo. Tastefully Renovated Through The Years With Laminate Flooring Throughout, Extended Maple Kitchen Cabinets, White Subway Tile Backsplash, Quartz Countertops And Stainless Steel Appliances. Oversized Sun Drenched West Facing Balcony With Tiled Flooring And Solar Sun Shades. Steps To Ttc, Ryerson, Allen Gardens, Grocery, Banks, Shopping, Restaurants, Pam Mcconnell Aquatic Centre And The Lake. (id:24801)
RE/MAX West Realty Inc.
510 - 335 Lonsdale Road
Toronto, Ontario
Amazing Value In A One Of A Kind Location! All Day Sun Filled South Facing Large 1 Bedroom 1 Bath With Spacious Interior 1 Minute Walk To The Heart Of Forest Hill Village Where You Can Access A Wide Array Of World-Class Retail, Dining, Banking, Parks Etc... 5 (Approx.) Minute Walk To St Clair West Subway Station Or Streetcar. Hydro, Heat and Water Included In The Maintenance Fee. Pet Friendly Area, 6 Storey Boutique Building With Rooftop Terrace Only One Floor Above This Condo Unit, 1 Car Underground Parking Included. Canada Post Delivered Right To Your Door. Very Quiet Building And Location. Photos Of Living Area And Bedroom Were Virtually Staged. (id:24801)
RE/MAX Ultimate Realty Inc.
516 - 7 Bishop Avenue
Toronto, Ontario
Rarely Offered Southwest Corner Unit With 1235 Sq.Ft. Featuring 2 Spacious Bedrooms + Den (Can Convert Into 3rd Bedroom Or Office) And 2 Full Washrooms. Located In The Highly Sought-After Earl Haig Secondary School District (Cummer Valley MS, Finch PS). Upgraded Kitchen With Top-Of-The-Line Stainless Steel Appliances, Limestone Flooring, Granite Countertops, And Smooth Ceilings. Upgraded Hardwood Floors Throughout And Modern Vanities In Both Washrooms. Direct Underground Access To Finch Subway Station, Just Steps To Viva/YRT/GO Terminal, Restaurants, Shops, Banks, And Groceries. Minutes To Hwy 401 & 404. Building Offers Excellent Amenities Including 24-Hour Concierge, Exercise Room, Indoor Pool, Visitor Parking, Squash/Racquet Court, And More. (id:24801)
Smart Sold Realty
303 - 33 Delisle Avenue
Toronto, Ontario
Welcome to elevated living! This stunning corner suite offers 2 bedrooms, 3 bathrooms, and 1,521 sq. ft. of thoughtfully designed living space. The primary suite is a true retreat, featuring a spa-inspired ensuite, a generous walk-in closet, a Juliette balcony, and two additional closets for exceptional storage. The second bedroom includes its own stylish 3-piece ensuite, a built-in desk, and floor-to-ceiling windows that flood the space with natural light. A spacious living room sets the stage for entertaining, seamlessly connected to the dining room located just off the kitchen. The adjacent den adds warmth and character with a cozy fireplace, custom built-in shelving, and direct walkout to the balcony. The chef's kitchen is outfitted with premium space for both everyday living and entertaining. This rare offering includes 2 parking spots and 2 lockers, one conveniently located directly beside the parking. Residents also enjoy first-class amenities, including a 24-hour concierge, indoor pool, fitness centre, and an elegant party room. Cable TV also included in the fees. The Young and St.Clair area is no secret as to what there is to offer! What a 5 to 7 minute walk can provide. Sought after area with Streetcars, subway, grocery stores, restaurants, schools, and everything in between. 33 Delisle Avenue has an amazing staff - all long term employees. Friendly and courteous! (id:24801)
Royal LePage/j & D Division
407 - 12 York Street
Toronto, Ontario
Welcome to luxury living in Toronto's vibrant waterfront community! This stunning 2 Bedroom + Study suite (751 sq.ft.) boasts floor-to-ceiling windows with breathtaking views. Enjoy an open-concept layout with 9' ceilings, hardwood floors, and a stylish Kitchen. The primary bedroom features a private balcony walkout and an ensuite for your comfort. Steps to TTC, Rogers Centre, Harbourfront, CN Tower, and the Financial & Entertainment Districts. Connected to the PATH for year-round convenience. Exceptional building amenities complete this perfect urban lifestyle! (id:24801)
Royal LePage Real Estate Services Ltd.
2607 - 715 Don Mills Road
Toronto, Ontario
Welcome To 715 Don Mills Rd, Suite 2607 - A Must-See Unit! This Stunning Condo Showcases Breathtaking, Unobstructed Westerly Views Of The City Skyline And Gorgeous Sunsets. Recently Renovated In 2024, The Home Features A Modern Open-Concept Kitchen, Expansive Dining Area, And Bright, Spacious Living Room Designed For Both Comfort And Entertaining. The Sleek Stand-Up Shower Brings A Contemporary Touch. Perfectly Situated In A Prime Location, Residents Will Appreciate Easy Access To The DVP, TTC, Shopping, Schools, Parks, And Trails All Just Minutes To Downtown Toronto. A Must-See Property That Seamlessly Combines Luxury, Space, And Lifestyle! (id:24801)
Homelife/cimerman Real Estate Limited
121 - 109 Front Street E
Toronto, Ontario
One-of-a-kind 2-storey condo with rare 540 sq ft landscaped terrace, surrounded by greenery of buildings private courtyard which is closed to foot traffic, creating a tranquil sanctuary. Floor-to-ceiling 20 ft windows with two walkouts (updated in 2024) flood home with natural light, enjoy the view and BBQ year-round. Inside, you'll find a separate dining area, open-concept kitchen with breakfast bar, built-in desk, and hardwood floors throughout the main level. Upstairs features a king-sized primary bedroom with two closets (including a partial walk-in) bathroom and an open den suited for a home office, fitness and more. Ideal for a professional couple. This secure ground-floor space offers boutique-style living with building amenities including 24-hrconcierge/security, rooftop patio, gym, party room, and alarm system. Heat, hydro, and water included. Unbeatable location just steps to St. Lawrence Market, and a short walk to Union Station, TTC, and Financial District. Easy access to the Gardiner Expressway and DVP. *For Additional Property Details Click The Brochure Icon Below* (id:24801)
Ici Source Real Asset Services Inc.
80 Old Forest Hill Road
Toronto, Ontario
This classically traditional Forest Hill home exemplifies incomparable elegance and modern luxury, boasting five spacious bedrooms and six exquisitely appointed washrooms. Nestled in one of the most prestigious neighbourhoods, this residence features meticulous attention to details throughout its architecture, from the grand entrance to the intricate moldings and custom millwork. State-of-the-art renovations flawlessly blend with its classic charm, offering an exceptional living experience. Every room is thoughtfully designed with high-end finishes, creating a perfect harmony of comfort, sophistication, and style, ideal for both family living and entertaining. The front and backyard of this home are beautifully and traditionally landscaped, offering an inviting, elegant retreat. The front yard showcases manicured hedges and mature trees, providing a timeless curb appeal. The backyard is equally impressive, featuring lush greenery, perfectly trimmed laws, and a serene garden setting. A thoughtfully designed seating area invites relaxation, while a well-appointed dining area makes entertaining effortless. This outdoor oasis blends sophistication and comfort, ideal for gatherings or quiet moments surrounded by natures beauty. Heated driveway and front landing, Irrigation system, Professionally landscaped backyard with custom pergola, seating area, dining area, and anti-theft lighting, Slate roof, Sump pump, Full generator. (id:24801)
Forest Hill Real Estate Inc.
Royal LePage Real Estate Services Ltd.
450 - 47 Lower River Street
Toronto, Ontario
1 Bdrm With 9' Wide Balcony Facing Courtyard & Pool**Trendy 9' Exposed Concrete Ceiling With Engineered Hardwood Floors Thru Out**Open Modern Kitchen With Caesarstone Countertop & Backpainted Glass Backsplash**Steps To 18 Acres Corktown Common Park & Trails**Walk To Distillery/Leslieville/Beach Area/Lake**TTC At Door**5 Min Streetcar Ride To Yonge St & 10 Min To Financial District/Queen W Shops**Easy Access To Highway (id:24801)
Homelife Landmark Realty Inc.
#main - 98 Roselawn Avenue
Toronto, Ontario
Welcome to 98 Roselawn Avenue Ideally situated in one of Torontos most sought-after neighbourhoods, this spacious and versatile residence is just a short walk to the vibrant Yonge & Eglinton corridor, offering quick access to the subway, top-tier shopping, dining, entertainment, and every convenience imaginable. With 2 bedrooms and 2 bathrooms, the main floor is designed to accommodate modern living with ease and flexibility perfect for a small family or living with a friend! Enjoy hardwood floors throughout, a bright, open-concept layout that includes a main floor family room with walkout to a private, backyard and deck ideal for outdoor entertaining or quiet relaxation. The eat-in kitchen offers plenty of space for family meals. Street Parking Available. (id:24801)
Psr
2309 - 397 Front Street W
Toronto, Ontario
Very Large, Bright Sunlit Corner Unit W/ Breathtaking Views Of City With Floor To Ceiling Windows. This Stunning 1Br+Den Features Luxurious & Spacious Rooms, Main Suite W/ His/Her Closets, Incredible Open Concept Kitchen W/ Granite Counters & Designer Italian Chandeliers. A Den Great For another room, Office Or Nursery. Steps To THE WELL, Ttc, Hwy, Restaurants & Schools, CN Tower, Blue Jays. 1 Parking & Locker. EV charger in the Building **Enjoy Toronto LifeVery Large, Bright Sunlit Corner Unit W/ Breathtaking Views Of City With Floor To Ceiling Windows. This Stunning 1Br+Den Features Luxurious & Spacious Rooms, Main Suite W/ His/Her Closets, Incredible Open Concept Kitchen W/ Granite Counters & Designer Italian Chandeliers. A Den Great For another room, Office Or Nursery. Steps To THE WELL, Ttc, Hwy, Restaurants & Schools, CN Tower, Blue Jays. 1 Parking & Locker. EV charger in the Building **Enjoy Toronto Life. **Washroom Door will be replaced before closing**. (id:24801)
Royal LePage Platinum Realty
9 Sinatra Street
Brampton, Ontario
Welcome to this stunning Detached Home in Mayfield Village .This immaculate 4-bedroom, 4-bathroom home is perfect for families seeking comfort, convenience, and tranquility in a quiet neighborhood. Upgraded washrooms,freshly painted, pot lights,New flooring upper level.Open Concept Living & Dining, Double Door Entry & No Sidewalk, 4 car driveway. 2 Bedroom Legal 2nd Dwelling Basement Apartment with 9 ft ceiling for extra Income currently rented to decent tenants comes with Separate Entrance & Sep Laundry. This home offers unmatched convenience with easy access to Hwy 410, Located Near to Park, Schools, and Local Amenities Walmart, Major banks etc. This move-in-ready Detached is a rare opportunity in a highly sought-after community. Don't miss out, book your showing today! (id:24801)
Century 21 People's Choice Realty Inc.


