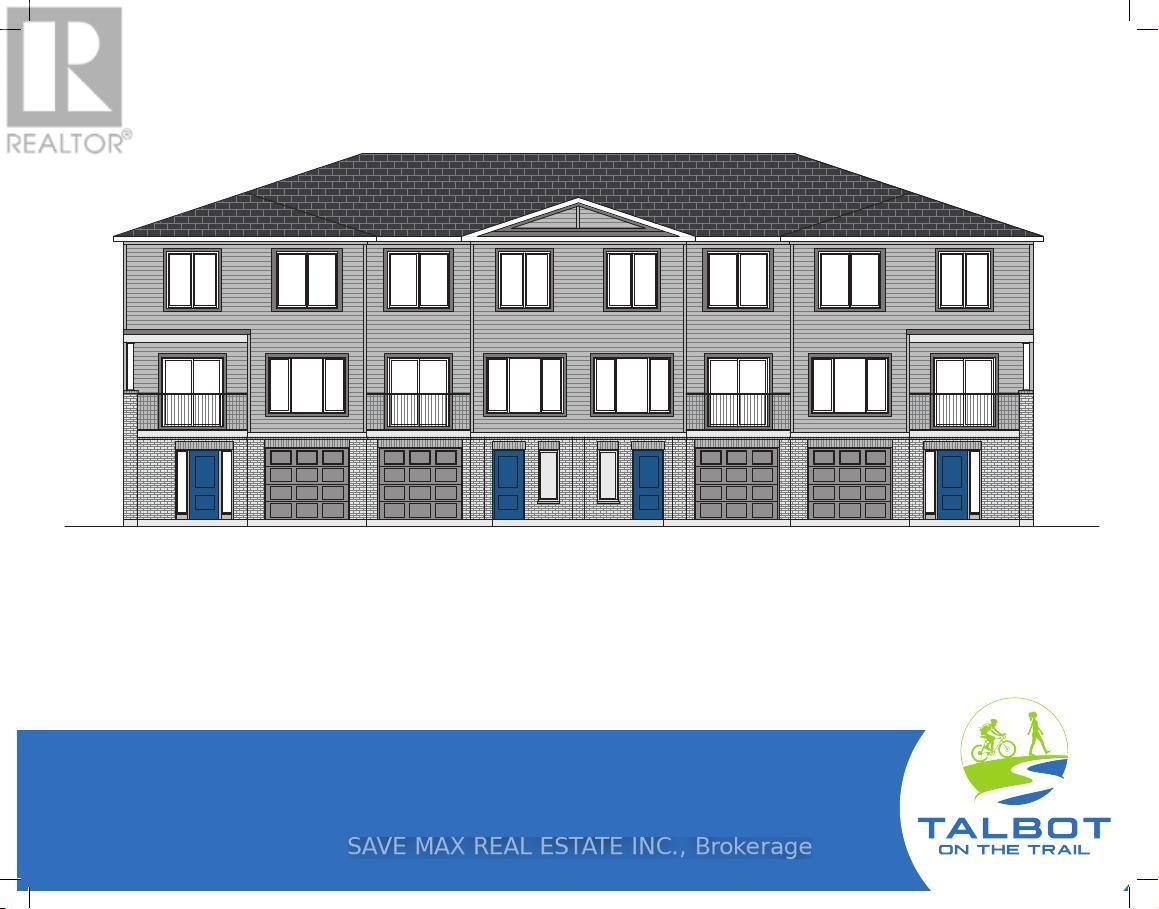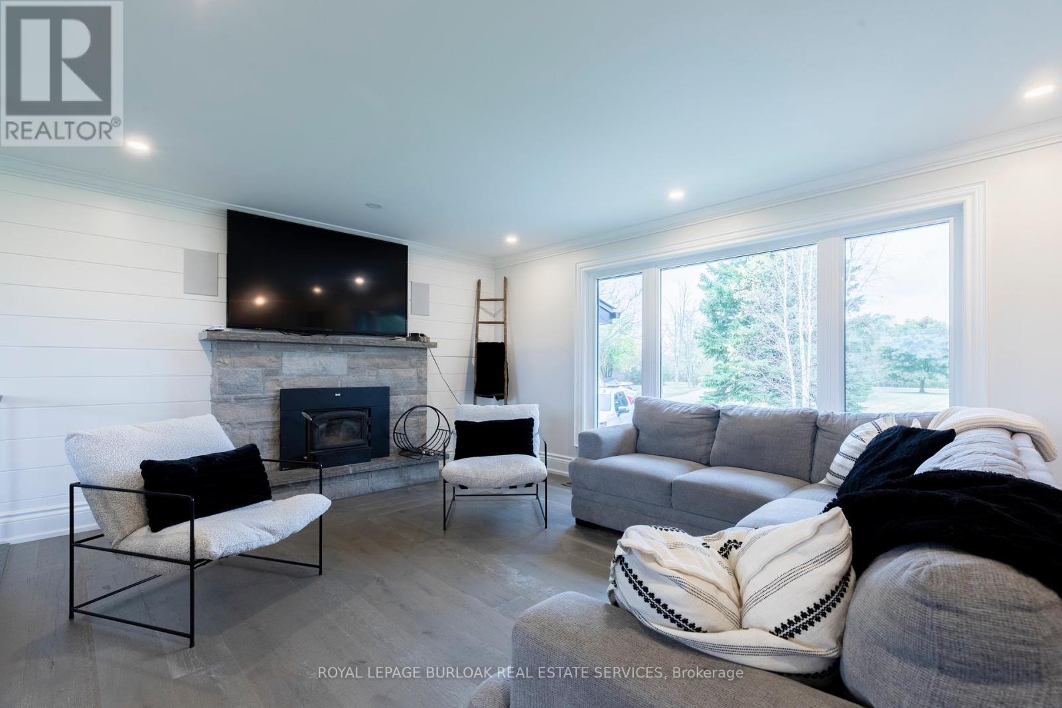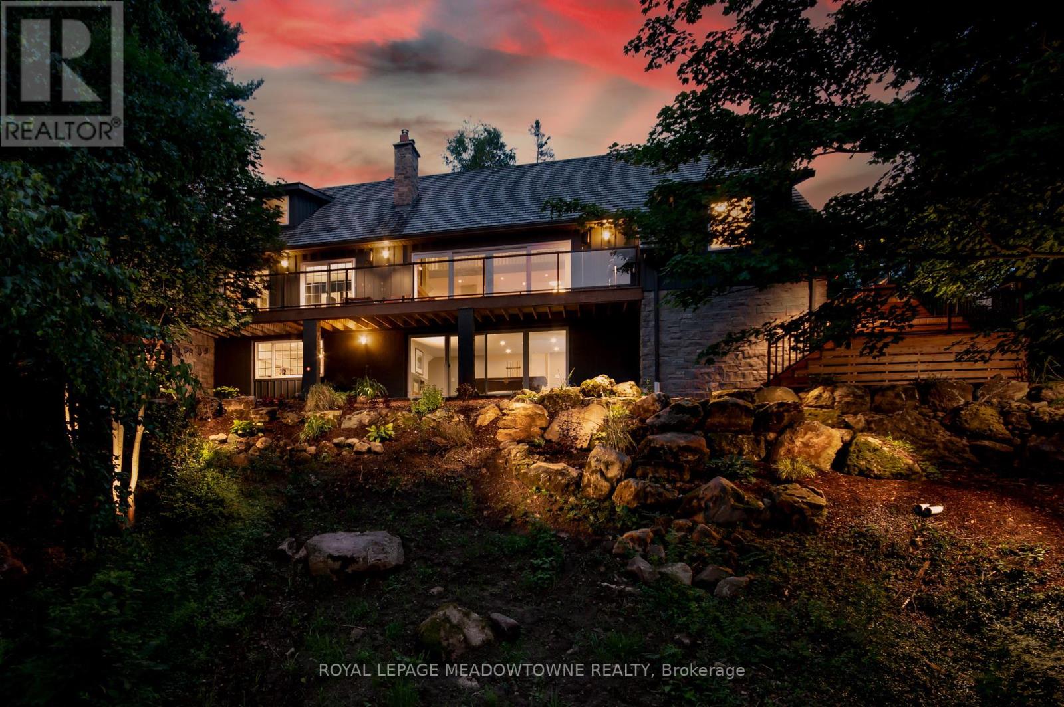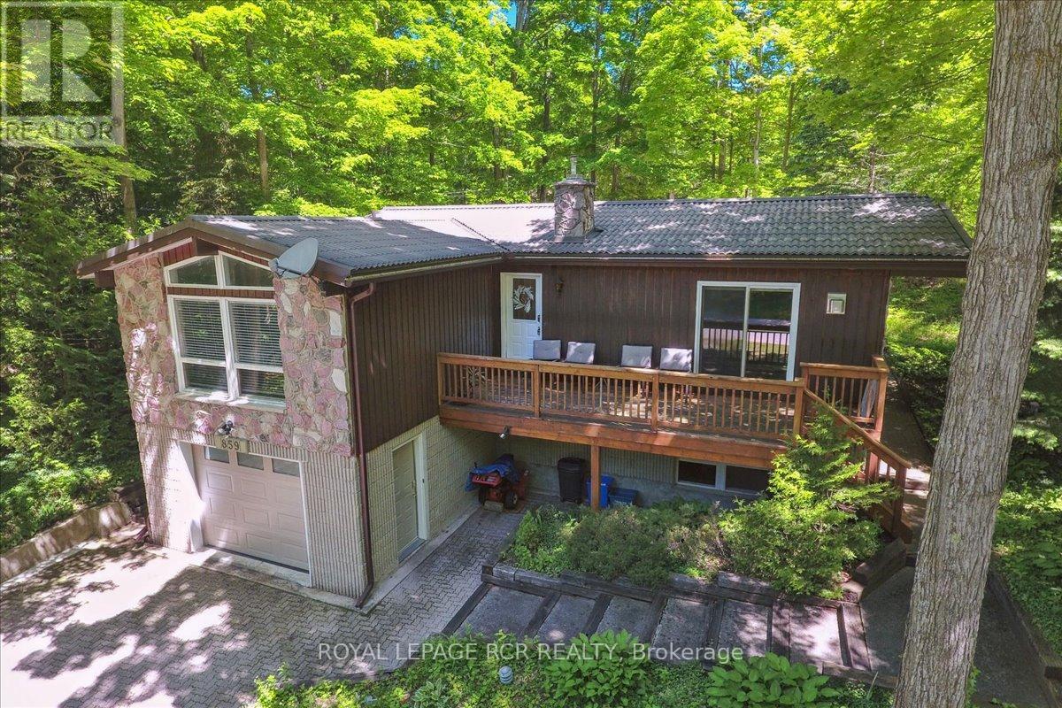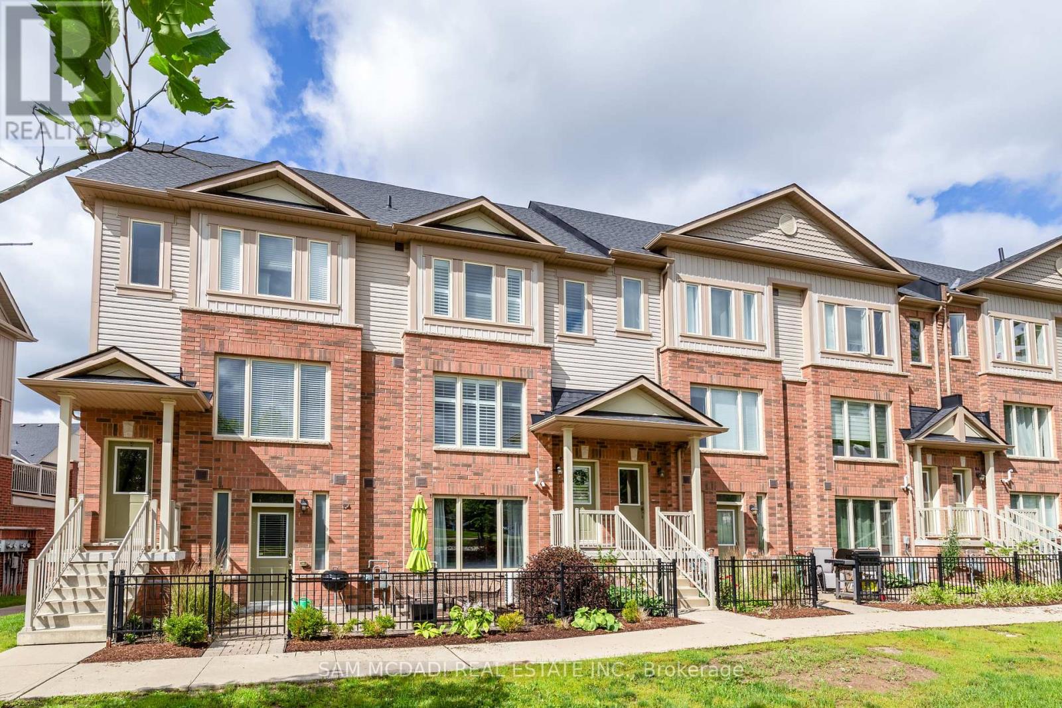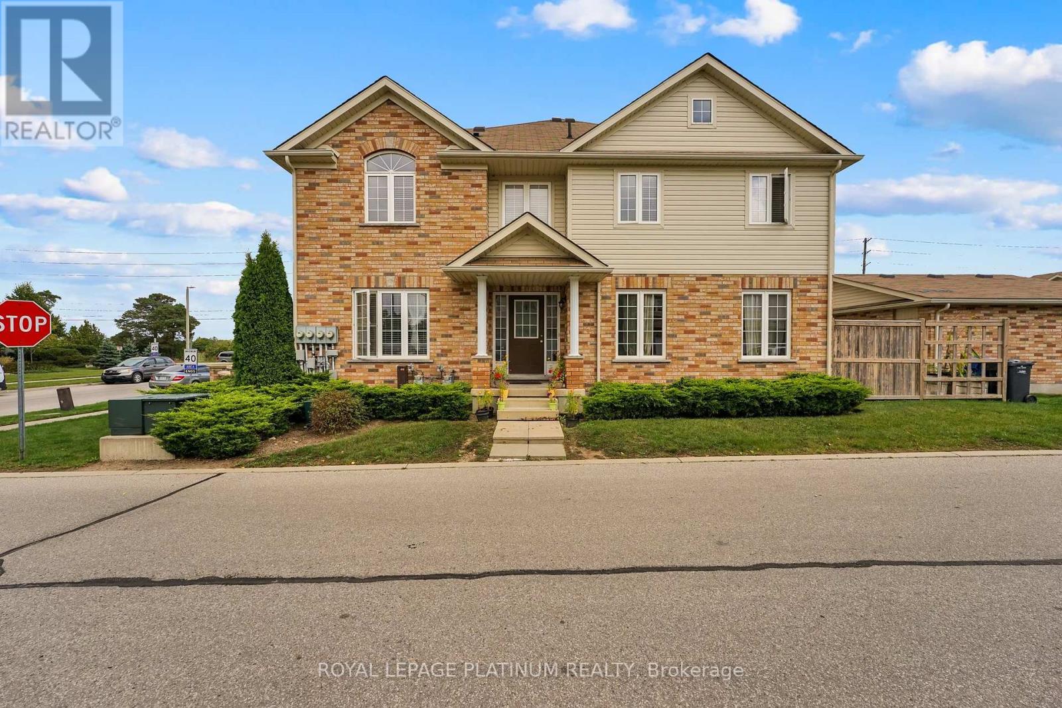92 Jacobson Avenue
St. Catharines, Ontario
Locate in Glendale Ave and Jacobson in Niagara/St Catherine, minutes to 406, Walmart Super Center , Shopping mall and Brock University, Great 55' Frontage Detached Bungalow, with 3 bedroom 1 Living-room, 1 kitchen and 1 washroom in ground level and another 3 bedroom in basement. Enjoy the upstairs unit and rent out the basement self contained separate entrance 3 bedroom 1 kitchen and 1 washroom part. (id:24801)
Homecomfort Realty Inc.
46 Trailside Drive
Haldimand, Ontario
Turnkey Investment Newly Built 2-Storey Townhouse In The Charming & Growing Community Of Townsend. This Freehold POTL Townhome Features 3 Bedrooms + 2.5 Washrooms And Over 1,500+ Sq Ft. Beautiful Open Concept Main Floor Boasts 9 Ft Ceilings And A Perfect Sun-Filled Living Room With A Modern Gas Fireplace. Modern Eat-In Kitchen Offers S/S Appliances And Breakfast Bar. Big Master Bedroom With Walk-In Closet And 4 Pc Ensuite. Additional 2 Good Sized Bedrooms. Convenient Laundry On Second Level. Unfinished Large Basement. Attached Garage With Inside Entry. A Short Drive To Simcoe, Jarvis & Hagersville & Walking Distance To Trails, Parks And Townsend Pond. **Measurements To Be Verified By Buyer & Buyer Agent** **Investors Only - Tenant MUST Be Assumed Until March 31 2025* (id:24801)
Royal LePage Terrequity Realty
81 Buchanan Street
Prince Edward County, Ontario
*Assignment Sale* Great Opportunity For First Time Home Buyers or Investors. Beautiful Freehold Townhouse House 1285 Sq feet With 2Bed And 2Bath. Over 15k Upgrades. Absolutely Specious And Sun-Filled Home W/ Designer Kitchen. Open Concept Throughout The House. This Location Doesn't Get Better. 2.5 Hr From GTA . 30 Mins To Belville Shopping Center. Surrounded By Water & Nature, It's All About Lifestyle In New Community, Enjoy convenience with all the amenities Picton has to offer while indulging in the luxury of contemporary living spaces.Property Still Under Construction. No Showings, Quick Drive By Only. (id:24801)
Save Max Real Estate Inc.
174 Mud Street
Grimsby, Ontario
Welcome to this expansive 9 acre property offering a unique blend of residential comfort, a commercial greenhouse and acres of fertile land strategically located near main roads and transport routes for convenient access and only 10 mins from the QEW. Boasting 351 ft of frontage and 874 ft of depth providing ample space for various endeavours. The main residence, a charming 1,315 sq ft home with an unfinished basement, features hardwood and tile flooring throughout its 3 bedrooms and 1 bathroom. Modern amenities include an updated breaker panel, a 1800-gallon cistern, and fiber high-speed internet connectivity. Adjacent to the residence lies a remarkable glass Venlo greenhouse allowing year round growing opportunities and spanning 54,000 sq ft, equipped with natural gas furnaces, 600V 3-phase electrical service and a 3200 sq ft insulated Barn/Storefront with office space, lunch room, two cashier stations, a Walk-in insulated cooler, ideal for agricultural pursuits. The property also includes two gravel car parking lots, a back gravel loading area, an outdoor covered area and bench area for added convenience and a 140x110 deep pond feeding the greenhouse. Additional features comprise 2 sea cans, a 2 Bay Loading Area with ample storage and a fenced-in chicken coop area spanning 6,000 sq ft. With its versatile infrastructure and expansive grounds, this property presents a rare opportunity for those seeking a harmonious blend of rural living and commercial enterprise. (id:24801)
RE/MAX Garden City Realty Inc.
18 Gordon Street
Belleville, Ontario
6-plex residential investment opportunity. This is a cash flowing turnkey property that generates substantial rental income with positive cash flow. This property is offering 6 self-contained units (1 x two bedroom & 5 x one bedroom units) Each unit boasts a very similar design with separate heating (baseboards), hydro meters, and hot water tanks. Current gross rental is $87,000 per year with No Vacancies. Very easy to manage. (id:24801)
Tfn Realty Inc.
35 - 745 Chelton Road
London, Ontario
Discover this stunning 2-year-old end unit townhome in South London, designed for todays lifestyle. This fully finished bungalow showcases contemporary charm with an open-concept main floor, featuring a sleek white kitchen equipped with an island, elegant quartz countertops, and under-cabinet lighting. The spacious living and dining areas flow effortlessly, providing direct access to your exclusive back deck perfect for outdoor relaxation. Need main floor laundry? You're in luck! The main floor also boasts a private primary bedroom oasis with a luxurious ensuite and a generous walk-in closet. A second bedroom is conveniently located next to a full 3-piece bath, ensuring comfort and privacy for guests. Head downstairs to the fully finished lower level, where you'll find a third bedroom with its own walk-in closet, a full 4-piece bath, and a massive rec room with soaring ceilings ideal for game nights and entertaining friends and family. This fantastic bungalow features 3 full bathrooms, low condo fees, and is situated in a highly desirable area close to schools, shopping, and essential amenities. Don't miss out book your showing today! (id:24801)
RE/MAX Excellence Real Estate
52 - 745 Chelton Road
London, Ontario
Welcome to this charming townhome! With 3 bedrooms and 3.5 bathrooms, its perfect for families or anyone seeking spacious living. The open-concept main floor features a bright living room, dining area, and a modern kitchen, all adorned with beautiful hardwood flooring. Upstairs, you'll find three spacious bedrooms, including a primary suite with dual walk-in closets and a private 3-piece ensuite for added luxury. The finished basement adds even more versatility, featuring a cozy recreation area and an additional full bathroom. Situated in a secure, family-friendly community, this property offers both comfort and convenience. Don't miss the chance to make this lovely townhome your own! (id:24801)
RE/MAX Excellence Real Estate
50 Fairgrounds Drive
Hamilton, Ontario
Beautifully presented tastefully updated 4 Bedroom 2.5 Bathroom. Meticulously maintained featuring Grand Foyer with cathedral ceilings, open concept main floor layout with 9 Ft ceilings. Spacious Dining Room and Family Room. White Kitchen Cabinets with a Featured Centre Island Stainless Steel Appliances combined with an Eat-In Breakfast Area that leads to a walk out fenced Backyard. Master Bedroom with walk-in closet, separate shower and tub. Three additional spacious Bedrooms and a convenient 2nd floor Laundry Room. Unfinished Basement. Close to Schools, Shopping & Transit (id:24801)
Royal LePage Credit Valley Real Estate
88 Gatestone Drive
Hamilton, Ontario
Welcome to 88 Gatestone Drive, a Spacious 3-Bedroom, 3-Bath Family Home in StoneyCreek. With Approximately 2400 Square Feet of Living Space , this Home Provides Ample Room for a Growing Family. Situated in a HighlyDesirable Neighbourhood, it Offers Close Proximity to Schools, Parks, Shopping, and Easy Access to Major Highways for Convenient Commuting. The Backyard Boasts aBeautiful In-Ground Pool and a Cozy Seating Area, Perfect for Summer Relaxation and Entertaining. This Home Combines Space, Comfort, and Location in One Great Package! (id:24801)
RE/MAX Escarpment Realty Inc.
156 Simcoe Street
West Nipissing, Ontario
Introducing a prime income-producing duplex situated in the heart of Sturgeon Falls. The upper level boasts two (2) bedrooms, a two (2)-piece washroom, a five (5)-piece ensuite washroom, a spacious den, and an open-concept kitchen/dining/living room with a walkout to the private balcony. The private washer and dryer for the upstairs unit are conveniently located in the two (2)-piece washroom. On the main level, there are an additional two (2) bedrooms with a full four (4)-piece bathroom, a living room, an private deck with a wrap-around covered deck/porch leading to the front of the house. The main floor has its own separate washing machine and dryer in the kitchen area. The property is complete with a sizable back and side yard, a shed, and a workshop/storage building to accommodate extra items. (id:24801)
RE/MAX Hallmark Chay Realty
164 Gardiner Drive
Hamilton, Ontario
One Of The Finest Locations Of Mountain Hamilton, Fully Renovated Top To Bottom, Huge Pie Shape Lot, Brand New Appliances, Close To All The Major Amenities, Minutes To Hwys. This Beautiful Bungalow Has 3 Good Size Beds Living Dining Open Concept Kitchen And A Decent Size Breakfast Area, Basement Has An Entrance Through The Garage, A 2-Bed Good Size Living And Laundry Is Very Well Placed For Convenient Use. The Garage Door Has Been Upgraded As Well, Ready To Move In. **** EXTRAS **** All Elf's, All Existing Appliances. (id:24801)
Century 21 Green Realty Inc.
22 Fernwood Terrace
Welland, Ontario
Top To Bottom Fully Renovated Home On Quiet Cul-De-Sac In Convenient North Welland Location.Walking Distance To College & All Amenities, No Sidewalks. Formal Dining Room & Spacious Living Room accented By Large windows. Open Concept Kitchen with Breakfast Area. New S/S Appliance, Quartz Countertop, Under Cabinet Lights. Family Room with Fireplace, Bar Area, Wonderful Space For Entertaining.Two Bedroom Basement With Separate Entrance. **** EXTRAS **** Large Master Bedroom with 5Pc Ensuite & Closet Area.1 Bedroom with Balcony. Separate Entrance Basement with two Bedrooms. (id:24801)
Homelife/miracle Realty Ltd
31 July Avenue
Hamilton, Ontario
Detached Double Garage Beauty for sale. This is one of the best and most desirable layouts in the area, please see attached floorplans. Spacious Main Floor Family Room, Rare Main Floor Office, perfect for working from home. 4 Bedrooms 2.5 Bath, 2nd Floor Laundry. Primary Bedroom With Walk-in Closet And Beautiful Bathroom. Very Quiet And Peaceful Area Of Upper Stoney Creek. Very Close To All Amenities, Shopping, Schools, Highways. Full Unfinished Basement ready for your finishing touches. This home must be seen in person to appreciate the layout. Neighbourhood feels fresh and new. **** EXTRAS **** Stoney Creek Mountain area, check your maps app to see all the amenities and features of this beautiful neighbourhood. (id:24801)
RE/MAX Paramount Realty
3207 Vivian Line 37
Stratford, Ontario
Step into a modern architectural masterpiece designed by SMPL Design Studio, where contemporary elegance meets cutting-edge design. This unique home is flooded with natural light through its expansive floor-to-ceiling windows, blending seamlessly with its surroundings. The heart of the home is a stunning kitchen featuring custom black and walnut cabinetry, a 15-foot island with Vanilla Noir Caesarstone countertops, and a walk-in pantry for added functionality. The main floor offers three bedrooms, including a master with a sleek 3-piece ensuite, and an additional 4-piece bathroom for convenience. The open-concept living and dining area centers around a gas fireplace, perfect for relaxation. The fully finished basement includes a spacious rec room with a second gas fireplace, a large fourth bedroom, 3-piece bathroom, and ample storage. A concrete driveway leads to the two-car garage, making this home a sanctuary of style, comfort, and modern luxury. (id:24801)
RE/MAX Escarpment Realty Inc.
111 - 404 King Street W
Kitchener, Ontario
Step into comfort and convenience with this delightful furnished one-bedroom apartment! Perfectly situated in a vibrant neighborhood, this gem offers a cozy and inviting space for you to call home at his unbeatable location.* Spacious Living Area: Enjoy a generously sized open concept 10ft tall ceiling living-kitchen room perfect for relaxing or entertaining.* Bright & Airy Bedroom: A well-lit bedroom with ample closet space ensures a restful retreat.* In-Unit Laundry: Washer and dryer included for your convenience.* Secure Entry: Peace of mind with a secure building entry system.* Proximity to Public Transit: steps away from LRT central station, GO TRAIN station and bus stops. * Nearby Amenities and offices: Close to parks, grocery stores and restaurants, Google office, UW health science campus, etc. (id:24801)
Mehome Realty (Ontario) Inc.
1506 6th Con Road W
Hamilton, Ontario
This 54-acre farm in Flamborough is the perfect blend of space, practicality, and comfort. The 2,625sq ft fully renovated bungalow offers a spacious and inviting living area, ideal for those seeking a peaceful country lifestyle. The expansive 3,800 sq ft workshop is perfect for hobbyists, entrepreneurs, or anyone needing substantial space for projects and equipment. The 6,000 sq ft barn provides excellent versatility, whether for livestock, storage, or potential events. To top it off, the back deck features a swim spa, creating a serene retreat for relaxation and enjoying the stunning rural views, making this property a true gem for both work and leisure. **** EXTRAS **** generac backup generator, propane tank owned, brand new septic being installed, swim spa (id:24801)
Royal LePage Burloak Real Estate Services
22 Clear Valley Lane
Hamilton, Ontario
Introducing 22 Clear Valley Lane! This stunning newly built executive townhome boasts over 2,000 sq. ft. of spacious, functional living space, featuring 4 bedrooms and 3.5 baths. With quality finishes that exceed building code standards, Sonoma delivers exceptional value with premium amenities at an impressive price per square foot. Enjoy the elegance of an open-concept design, a gourmet kitchen w/ oversized upper cabinets, accented in ceramics, quartz counter tops throughout and cozy broadloom in all bedrooms, while the exterior showcases striking brick, stone, and stucco finishes. One of the standout features of Sonoma townhomes is the advanced block wall construction between units a rarity in the industry but standard here. This innovative design not only surpasses Ontarios sound transmission guidelines but also doubles the fire safety rating, ensuring peace of mind and a truly quiet living environment. Nestled in the Highlands of Mount Hope community in Hamilton, this home exudes quality and character. Development closing costs are included for your convenience. (id:24801)
RE/MAX Escarpment Realty Inc.
5233 Ninth Line
Erin, Ontario
A Private Oasis with the Best View in Erin! Relax in the Pool, surrounded by Oak Trees, Beautiful Patios and Lush Perennial Gardens, host Unforgettable Gatherings beneath the Douglas Fir Timber Gazebo. Unwind as you watch the Sunset from the Deck. As night falls, gather around the Fire Pit under a Starry Sky. This Stunning, Sun-filled home is Perfect for Entertaining, featuring a Spacious Open floor plan with Picturesque Views, 2 Main-Level Primary bedroom suites with Panoramic Views of Rolling Hills, Private trails, & the Serene Pond. The Main suite boasts 2 Walk-In Closets & Spa-like Ensuite. Upstairs, find 2 Additional bedrooms with Office and study space. The Lower-level Walk-Out offers an Additional bedroom suite plus a Recreation & Games Room. Every Season brings Adventures right in your Backyard Explore Expansive Trails by Mountain Bike, Hike through Lush Landscapes or Paddleboard & Kayak on your Spring-fed Pond. Cross-country Ski on Peaceful Trails & Skate on your Private Pond. **** EXTRAS **** 20 Minutes from the GO Station and 45 Minutes from Pearson Airport, this Extraordinary Home and Lifestyle blends Luxury, Nature, and Convenience, with Easy Access to Charming Shops, the Caledon Ski Club, and the Pulpit Golf. Pr (id:24801)
Royal LePage Meadowtowne Realty
859 Sixth Street N
South Bruce Peninsula, Ontario
Welcome to Sunny Sauble Beach! Enjoy the fresh air & crystal-clear waters of Lake Huron, in an amazing community with plenty of amenities and activities for all ages. This updated home is situated on a fantastic lot with mature trees, plenty of parking, private backyard with large garden shed, perennial gardens, water feature, firepit, and sprawling front deck perfect for your morning coffee or evening beverage. Upper level boasts bright living and dining area with huge windows overlooking forested views, soaring 10' ceilings, gas woodstove, an excellent space for entertaining. You'll find loads of cupboard and counter space in the kitchen for the gourmet chef with stainless steel appliances, cooktop, wall oven & walkout to back deck. A huge primary bedroom with plenty of closet space, 2 additional bedrooms (all with vaulted ceilings), and an updated 3-piece bathroom with walk-in shower, ceramic floors & pot lights complete the upper level. Entertain or relax in the lower-level rec room either around the wet bar or watching the game by the fireplace. That's not all downstairs; Updated Lower-level laundry, storage spaces, additional 4-piece bathroom, & access to the heated & insulated garage. Feature Booklet is Attached. **** EXTRAS **** Updates Incl: all lighting, water softener, plumbing, RO system, flooring, doors, hardware, appliances & more. Metal roof. Fiber optic internet. Come live the Sauble life with 11km's of beach to enjoy. (id:24801)
Royal LePage Rcr Realty
8 - 302 County Road
Kawartha Lakes, Ontario
Welcome to 302 County Rd 8, Fenelon Falls. 4 Very unique homes, buy one get three free. All properties under one deed. All homes are now rented and total income $4800. One needs work. An hour drive from Oshawa. Must be seen. Right in the town near all amenities. Near to upcoming retirement homes, golf club, and lakes. (id:24801)
RE/MAX Royal Properties Realty
11 Isabel Street
Belleville, Ontario
Welcome to 11 Isabel St, a rare opportunity to own a well-maintained detached 2-storey duplex in the heart of Belleville, Ontario. A spacious and bright 2-bedroom unit on the second floor offers a comfortable living area, a full kitchen, and a well-appointed bathroom. The natural light and cozy design make this an inviting home for potential tenants. The 1-bedroom main floor unit provides convenient access with a functional layout. Ideal for singles or couples, this unit features a charming living area, a full kitchen, and a 4 piece bathroom. The fully finished 2-bedroom basement unit offers excellent space with a large kitchen and living area. Please see attachments for full list of rooms and measurements. **** EXTRAS **** Second Floor Unit is currently vacant with 2 bedroom units currently leasing between $1900-$2300. Main Floor Unit is currently tenanted with monthly rent of $1420, Tenant leaving soon. Basement current monthly rent of $1100/mo. (id:24801)
Dan Plowman Team Realty Inc.
809 Palestine Road E
Kawartha Lakes, Ontario
Nestled on 100 acres of lush farmland, this magnificent estate offers the perfect blend of luxury, comfort, and rural charm. With expansive living spaces, modern amenities, and breathtaking views, this property is a rare gem waiting to be discovered. Step into this custom-built home with soaring vaulted ceilings and views from every angle. The chef's kitchen features top-of-the-line stainless steel appliances, quarts countertops, walk-in pantry and a large center island. The home boasts 3 spacious bedrooms, the primary includes a walk-in closet and a spa inspired 5-piece ensuite. The upper floor includes a loft that overlooks the living room and can be used as a home office or a bonus room to relax. Walk out your front door and enjoy the panoramic views or take in a vibrant sunset from your large porch. The lower level with a walkout is full of opportunities with a washroom roughed-in and in-floor heating, it only awaits your custom design touches. Includes a large barn with 100amp service running to it. Property is accessible from both Moor Rd and Palestine Rd. **** EXTRAS **** 200amp service to the house and 100amp service to the barn (id:24801)
Dan Plowman Team Realty Inc.
156 - 156 Watson Parkway N
Guelph, Ontario
This Gorgeous Townhome in Guelph's Desirable East End Community Featuring 1302SF, 2 Large Bedrooms, 3 Baths, 2 Car Parking with Attached Garage & Great Open Concept Interior Layout Beautifully Finished is Sure to Impress! The Homes, Features, Location, Carefree Living & Very Low Condo Fees Offer Great Value & Ideal for the First Time Buyer, Downsizer or Investor. Greeted by a Lovely Front Brick & Vinyl Elevation with Gardens & Concrete Stairs + Garage in Rear Attached to Home with Additional Driveway Parking Space Gives You Access to Mudroom Entry. Main Floor Delivers a Beautiful Large Open Concept Design Perfect for Entertaining. Large Kitchen/Breakfeast Area Open to Dinette & Family Room, 2 Pc Powder Room Bath + Walks Out to Large Open Terrace with Seating & BBQ Area. Featuring 9ft Ceilings, Pot Lights, Granite Countertops w/ Breakfeast Bar, Backsplash, SS Appliances, Lovely Laminate Floors, Large Windows Offer Great Natural Light & Include California Shutters. The 2nd Floor Delivers 2 Large Bedrooms Each with Own Bathroom Ensuites, Laundry Room & Large Closets. Primary Bed Features Large Glass Door to Your Walkout Balcony, California Shutters, Ample Closet Space & 4 Pc Ensuite with Granite Counters & Soaker Tub/Shower. The 2nd Bedroom Offers Same Great Size Ideal for Single Bedroom, Office or Spacious Enough to Setup 2 Kids Bed Sets with Ample Closet Space & 3 Pc Ensuite Bath with Glass Enclosed Shower & Granite Counters. Truly a Great Home Just Move in & Enjoy. Attractive Low Condo Fees Covers Ground Maintenance, Low Utility Costs, in Prime Location Located Near Shops, New Playground, Parks, Schools, Steps to Local Transit & Easy Access to Downtown & Ample Visitor Parking in Area. Great Home in Great Area at Great Price Point! A Must See! (id:24801)
Sam Mcdadi Real Estate Inc.
50 - 105 Bard Boulevard
Guelph, Ontario
Gorgeous ""end unit"" Townhome Conveniently Situated In The Lovely Community Of Pine Ridge. Second Floor Offers 3 bedrooms. Extra Space for Study And Home Office. 2nd Floor Laundry Room For your Convenience. Large Prime Bedroom With 4 Piece Ensuite Washroom. This One Is A Must See. Spacious And Very Bright Main Floor Features A Large Living Room With Extra Large Windows Allowing A Tonne Of Natural Sunlight To Stream In. Excellent Assigned And Local Public Schools Near This Home. Fantastic Parks And Easy Access To 401.5 Minutes Drive To Guelph University. If you are Looking For a Wonderful Home With Lots Of Natural Light In a Friendly Neighbourhood Complex, Your Search Ends here. (id:24801)
Royal LePage Platinum Realty




