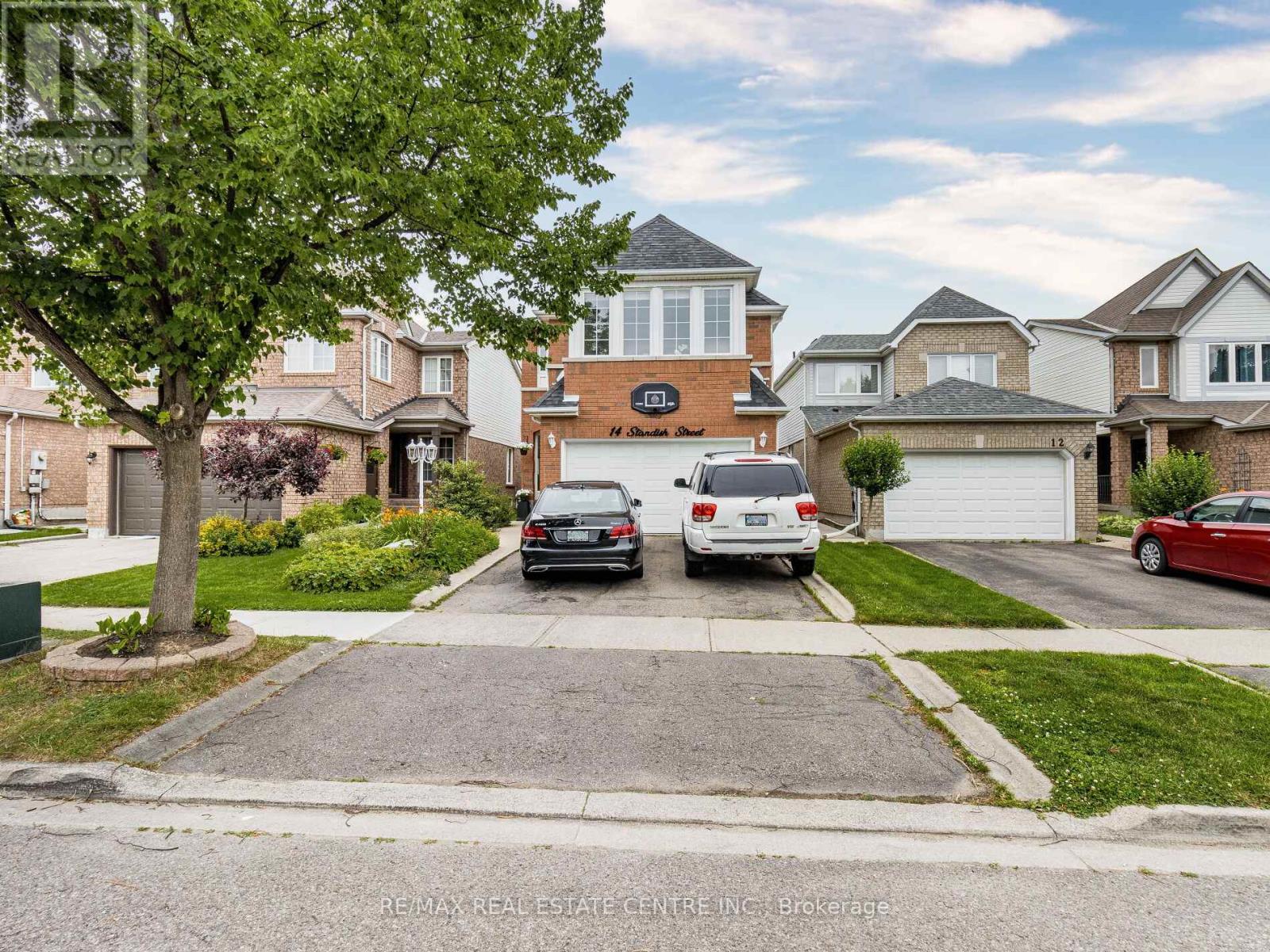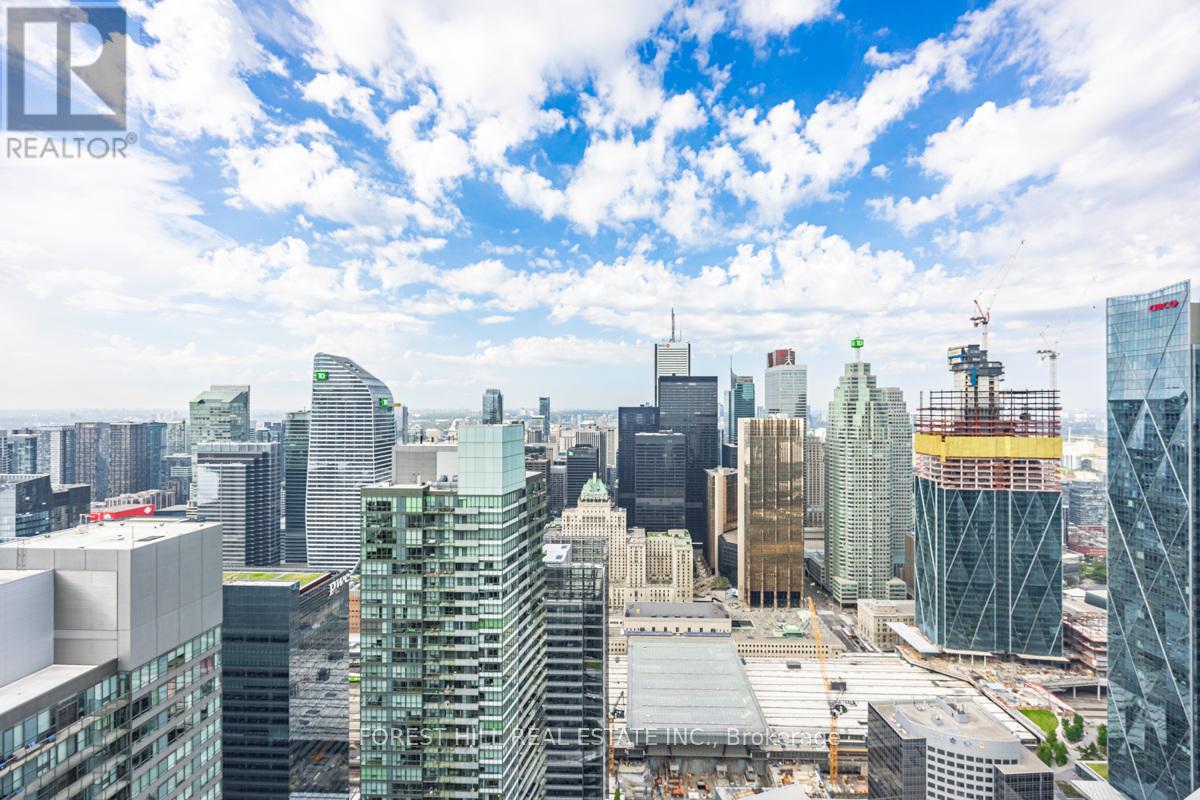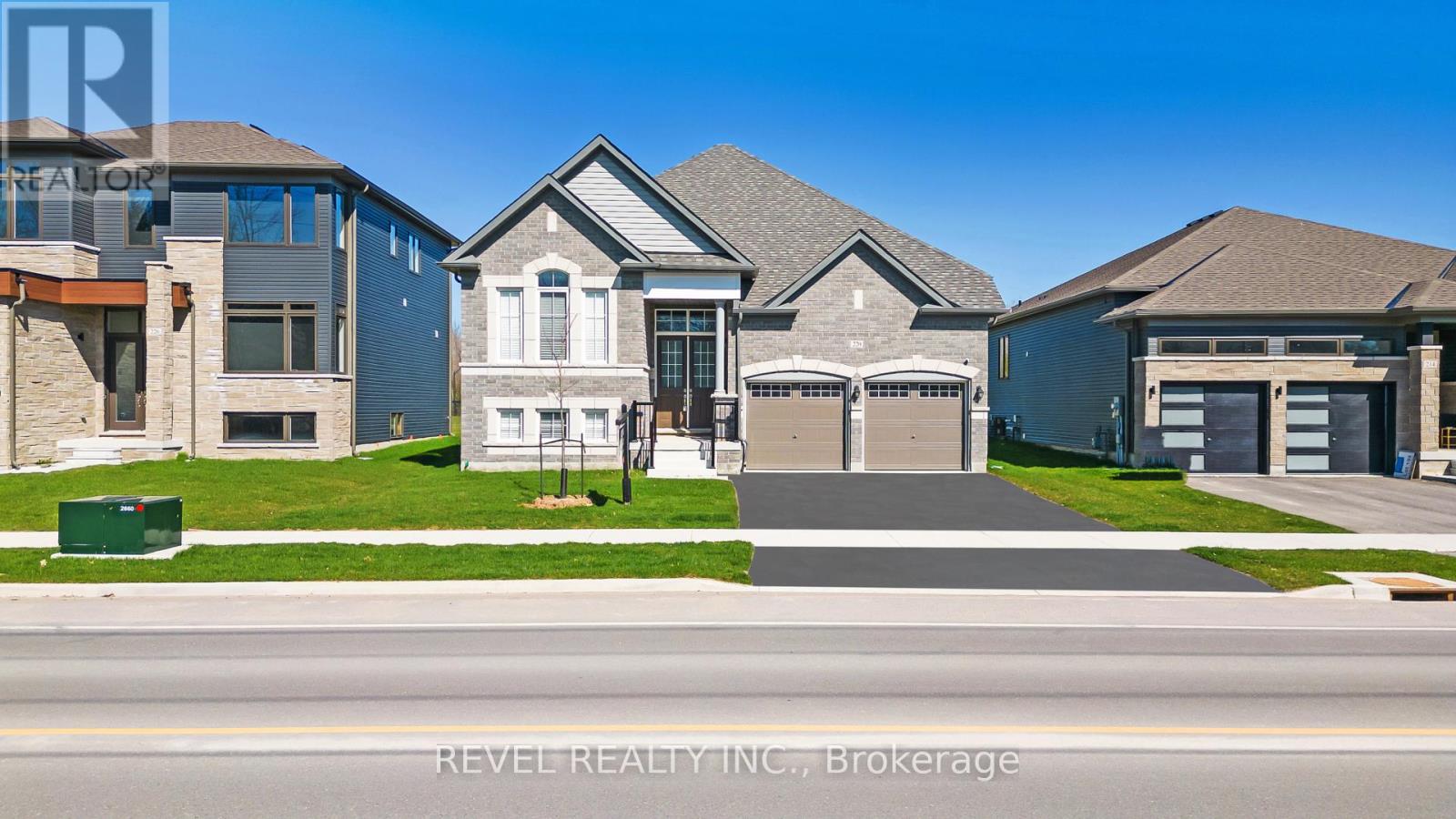406 - 297 Oak Walk Drive
Oakville, Ontario
One Of The Largest Unit In The Trendy Condo Oak & Co Building,. Soaring High Ceiling In Living / Dining Room. Window Coverings. Lots Of Natural Light.S, Granite Countertop, Wide Plank Laminate Floorings. Master Bedroom With Walk-In Closet, 9 Ft Smooth Ceilings. In Suite Laundry, Close Proximity To Shopping Centre, Cafes, Restaurants, Grocery Stores, Banks, Transit. Near New Hospital. Plenty Of Parks, Creeks, Walking Trails. Easy Access To Transit, Go Train Station, Hwy 407 & Hwy 401 **** EXTRAS **** 1 Parking And 1 Locker. Concierge, Roof Top Pool Outdoor Terrace, Party Room, Fitness Room, Yoga Studio. (id:24801)
Right At Home Realty
313 - 165 Canon Jackson Drive W
Toronto, Ontario
Discover the Model 2L-789 sq ft unit, an exquisite 2-bedroom, 2-bathroom midrise condominium crafted by Daniels at Keelesdale. Ideally located near the vibrant intersection of Keele Street and Eglinton Avenue, you're just a 6-minute stroll from the Eglinton LRT. Embrace an active lifestyle with nearby walking and cycling trails, as well as a stunning new city park. The impressive two-story amenity building boasts a state-of-the-art fitness centre, stylish party room, dedicated co-working space, inviting BBQ area, pet washing station, and lush gardening plots, all designed for your ultimate comfort and enjoyment. **** EXTRAS **** Stainless Steel Fridge, Stove And 24' Dishwasher. Stackable Washer And Dryer (id:24801)
Royal LePage Certified Realty
F1101 - 32 Coles Avenue
Vaughan, Ontario
Beautiful South Facing 2 Bedroom Corner Suite In Desirable Vaughan Neighbourhood!! Features Include Open Concept Living Space, Kitchen W/ Granite Counters & Stainless Steel Appliances, Walkout To Private Terrace, Ensuite Laundry, Underground Parking, Locker & Much More. Situated Close To Transit& All Amenities. Amazing Value - Just Move In & Enjoy!!! (id:24801)
RE/MAX West Realty Inc.
2 Hughes Street
Richmond Hill, Ontario
Property With High Development Potential , Great Opportunity for Investment On Prime Location of Oak Ridges , This property is key to A Large Development in the Neighbourhood. Fully Renovated Bungalow . Separate Entrance To The Basement ,Basement Fully Renovated Recently, 2 Laundries, Close to Yonge St & Highway 404 , Shop, Schools, Transit. **** EXTRAS **** 2 Fridges, 2 Stoves, 2 Washers, 2 Dryers, Dishwasher, Microwave. (id:24801)
Royal LePage Terrequity Realty
151 Ballantyne Boulevard
Vaughan, Ontario
Welcome to this stunning home in the prestigious Klein Estates. Enjoy the peace and tranquility of the countryside with seamless connectivity to major highways (400, 401, 407, and 427), providing easy access to downtown and the airport. The main floor features 10-foot ceilings, while the second floor boasts 9-foot ceilings. Hardwood flooring extends throughout the home, which also includes a partially finished full-height basement. Highlights include pot lights, upgraded 8-foot doors, and a variety of ceiling designs (waffle, tray, coffered, and smooth) throughout. The primary bedroom offers a walk-in closet and a spacious ensuite. A convenient laundry room is located on the second floor. The kitchen features an upgraded quartz breakfast bar and eat-in area, leading to an extra-large double-door patio that opens onto a beautiful deck. The family room, with its cozy fire place and abundance of natural light, is perfect for relaxing. This home is loaded with upgrades while still offering (id:24801)
RE/MAX Ultimate Realty Inc.
2812 - 77 Harbour Square
Toronto, Ontario
One York Quay. North West Corner. Lake & City Views. Large Glass Balcony. Approx 1220 Sq.Ft. Wood Floor Throughout. Health Club. Shuttle Bus Service. Guest Suites. Visitors Parking. Utilities Are Inclusive. Internet And Tv Package Are Included As Per Building Agreement With Bell. One Locker On The Same Floor. Ttc At Doorstep. Minutes To Financial/Entertainment Districts & St. Lawrence Market. No Pets Building. Non Smokers. **** EXTRAS **** Fridge, Stove/Over The Range Microwave, Dishwasher, Washer & Dryer. Window Coverings. Union Station, Loblaws, Farm Boy, Longo's, Lcbo, Real Sports Bar & Grill, Cn Tower, Scotiabank Arena& Rogers Centre Are All Within Walking Distance. (id:24801)
Royal LePage Terrequity Realty
14 Standish Street
Halton Hills, Ontario
South Georgetown, Easy Walk to Schools, Parks, Transportation. Beautiful Family Orientated Neighborhood. 4 Bedrooms, 4 Washrooms, Finished Basement. Home has been Renovated, Painted, only have carpet on stairs. The rest of the home has hardwood and laminated hardwood throughout. Shows exceptionally well.Beautiful Home, Thanks for your co-operation. Buyer & Buyer agent should verify measurement Seller is very motivated, Show and Sell! (id:24801)
RE/MAX Real Estate Centre Inc.
1110 - 20 Edward Street
Toronto, Ontario
Luxurious Living Lifestyle In The Heart Of Downtown Toronto. Bright and Spacious 3 Bedroom & 2 Bath. Southwest Corner, Open Concept Living/Kitchen/Dining W/O To Balcony. 9' Ceilings And Floor To Ceiling Windows. Steps To Eaton Centre, Ryerson University, U Of T, Sick Kids, Mount Sinai Hospital, And Many More. **** EXTRAS **** Fridge,Dishwasher, Oven, Glass Top Cooktop, Rangehood, Washer/Dryer. (id:24801)
Century 21 The One Realty
Trnbry - 5007 Highway 21
Saugeen Shores, Ontario
Vacation in relaxing resort style, all year long, when you choose the 4 season Turnberry. This 2 bedroom, 2 bathroom unit offers 973 sq.ft. of interior space and a covered porch of 227 sq.ft., for a total of 1,200 sq.ft.Best of all, your appliances are included!Purchase in our four season community located in beautiful and peaceful Saugeen Shores community of Port Elgin, Ontario. **** EXTRAS **** Air Conditioning, Covered Porch, Warranty *For Additional Property Details Click The Brochure Icon Below* (id:24801)
Ici Source Real Asset Services Inc.
Lower - 19 Charlemagne Drive
Toronto, Ontario
Beautiful Renovated 2 Bedroom Lower Unit Triplex Just Steps Away From Mckee Public School, Earl Haig Secondary School And So Much More. Condo Style Finishes With Laminate Floors, Pot Lights And More. One Car Parking Included. This Is The Perfect Alternative To Condo Living In North York. **** EXTRAS **** Fabulous Condo Alternative. Lots Of Natural Sunlight. North York Centre Station Or Finch Station Just Minutes Away. Tenant Is Responsible For Hwt Rental, Gas, And Hydro. Laundry Is Coin Operated. (id:24801)
Slavens & Associates Real Estate Inc.
34 Folcroft Street
Brampton, Ontario
Brand New Luxury townhouse built by Branthaven Homes! Nestled in one of the most desirable and family-friendly neighborhoods in Brampton. This beautiful executive 3-bedroom, 3-bathroom home features tons of upgrades including, gleaming hardwood floors throughout, an open-concept layout, bright living and dining area, a modern kitchen with stainless steel appliances, and a cozy breakfast nook. Upstairs, the large bedrooms offer plenty of closet space and natural light. Conveniently located near schools, parks, shopping centers, and public transit, this home provides easy access to all the amenities you need. Ideal for families or professionals looking for comfort and convenience! (id:24801)
Right At Home Realty
6403 - 100 Harbour Street
Toronto, Ontario
**Clear View ** Rarely Offered** Luxurious 1-Bedroom Suite With Stunning CLEAR View On The 64th Floor At Harbour Plaza By Menkes. Enjoy The Breathtaking Skyline And CN Tower View From The Balcony! High Quality Build With Premium Finishes, Freshly Painted, 9 Ft Ceiling, Floor-To-Ceiling Windows, Modern Designed Kitchen With Integrated Appliances. The Bedroom Includes Two Closets And A 4PC Semi-Ensuite. One Of The Best Layout With Practical Floorplan And No Waste Of Space! Direct Access To The PATH Network Connecting With Downtown Core Without Stepping Outside. Just Minutes From Union Station, Financial Districts, Restaurants, Longos, Harbourfront Boardwalk, Scotiabank Arena & More! **** EXTRAS **** 24Hr Concierge, Indoor Pool, State Of The Art Fitness/Weight Areas, Cardio, Pilates/Yoga Studio & Spinning, Sauna, Party Rm, Theatre, Bbq Area, Terrace. (id:24801)
Forest Hill Real Estate Inc.
693 Pape Avenue
Toronto, Ontario
Spacious 2 Bedroom Apartment on TTC Line for Rent 2 bedroom apartment on the TTC line with 18"" ceilings with beautiful sky lights. Full kitchen,washer & dryer (in unit) and spacious large outdoor deck. 50 metres from Pape station and the beautiful atmosphere of the Danforth. Available starting Dec 1st, 2024 (id:24801)
Exp Realty
30 Kellythorne Drive
Toronto, Ontario
Must See ""Video Tour"" Location! Location! Like Brand New Home Quiet and Friendly Neighborhood. Top To Bottom Completely Updated & Renovated. Engineered Hardwood Floor Throughout, Updated Salt Heated Pool With Pool Robot. Modern Home With Smart Home System. Resilient channel Soundproof insulation, Brand New High-End Painted Expensive Kitchen With Jenn-Air Stainless Steel Appliances & Quartz Counter W/ Quartz Backsplash, Energy-Efficiency Windows & Upgraded HVAC System. Huge Deck, Private Back Yard, Camera Surveillance System, Walk Out Finished Basement Offers Extra Living Space With R/I Kitchen & Guest Suite, Interlock Access To The Pool, High-End Light Fixtures, New Electric System W/200 AMP Services, Electric Car Charger, Built in Custom Made Closets, Beautiful Family Room With Cozy Fireplace, New Plumbing, Garden Shed, Interlock Driveway, Mins To Top Rated Schools, Shopping, Public Transportation, Park & Recreational Facilities, Hwy 401, 404 & DVP. (id:24801)
RE/MAX Community Realty Inc.
55 Royal Gala Crescent
Richmond Hill, Ontario
Newly Renovated 2 Bedroom Basement Apt With 1 Parking , Separate Entrance, High Ranking Silver Stream Public School ,Bayview Secondary School, Close To All Amenities; Community Center, Parks & Trails, Bus Stop & Go, Hwy 404 & 407, Costco, Shopping & Restaurants. Walking Distance To Grocery Store, Restaurants, Clinics, Etc. Tenant Pays Separate Utilities. (id:24801)
Century 21 Landunion Realty Inc.
2316 - 18 Sommerset Way
Toronto, Ontario
Tridel-built Luxury Condo, 1477 sq.ft. north-east corner unit with beautiful un-obstructed East View, 2 good-sized balconies, owned locker next to the Unit on same floor, walk to Metro Supermarket (24 hrs), EARL HAIG and MCKEE schools , great Sommerser Club facilities. **** EXTRAS **** Fridge, Stove, B/I DW, washer, dryer. elf's, all existing window coverings (id:24801)
Right At Home Realty
2205 - 295 Adelaide Street W
Toronto, Ontario
Luxury Condo At Pinnacle on Adelaide. Large , Bright and Spacious1 Bedroom + Den Unit With East View. In the Heart Of Toronto's Most Desired Entertainment District. Laminate Floor in Living, Dining and Den. Floor to Ceiling Windows. Amenities Include Indoor Pool, Gym, Party Room. 24 Hour Concierge. Steps to Restaurants, Shopping, Ttc And Financial District. **** EXTRAS **** S/S Fridge, Stove, Dishwasher, Microwave, Washer, Dryer, Existing Window Coverings, Existing Light Fixtures, 1 Parking, 1 Locker. No Pets & No Smoker Allowed. (id:24801)
Right At Home Realty
3812 County Rd 6
Stone Mills, Ontario
Welcome to 3812 County Road 6! Attention investors and first time home buyers, are you looking for a good size land with a property on it? a property that has many potentials? This property is ideal for first time home buyers who can have renters help them with their mortgage. with its endless possibilities with the land size, Almost 3.5 Acres of land, a workshop, Swimming pool, Fish pond, 1 Acre Vegetable garden, Half Circle Driveway. The house is split into 2 different units and a possible in-law suite. One 3 bedroom, 2 bathroom unit and one 2 bedroom 1 bathroom unit. Very good income property for investors or first time home buyers. Don't Miss out! (id:24801)
RE/MAX Royal Properties Realty
Th3 - 2230 Lake Shore Boulevard W
Toronto, Ontario
Gorgeous, Fully Renovated & Upgraded 1870 Sq Ft 4 Storey Spinnaker Model Townhome in Highly Sought After Coveted Star Tower. New Floors Throughout, Murphy Bed, Built In Speakers, New Kitchen with Built in Dining Table attached to Breakfast Bar, All Bathrooms Renovated, Closet Organizers, 3 Balconies on all 3 Floors, Tinted Windows for Temperature Control, Pot Lights on Main, 9 Ft Ceilings, Smart House Lights, Garage Door, Upgraded Alarm w/ Cameras, Electrical Vehicle Charger in Privately Owned Garage, 2 Parking Spots, Gas BBQ Hookup on Terrace. Conveniently Located Steps away from Restaurants, Waterfront Trails and all Amenities. **** EXTRAS **** All Existing Appliances, Including Stainless Steel Smart Fridge, S/S Dual Zoned Oven with Electrical Stove, S/S Built In Microwave, Built In Dishwasher, Large Stacked Washer/Dryer, Gas Line for BBQ, Electrical Vehicle Charger (id:24801)
Vanguard Realty Brokerage Corp.
2146 Innisfil Beach Road
Innisfil, Ontario
Introducing 2146 Innisfil Beach Rd, a brick bungalow situated on an exceptionally LARGE DOUBLE LOT 153 x186 ft lot spanning over half an acre with WALKOUT BASEMENT. Enviable in its location, this home is ideally positioned across from Innisfil City Hall, Innisfil Recreational Center, Rizzardo Health & Wellness Centre, Schools, close to shopping, golf course, parks, various amenities, and conveniently within close proximity to Highway 400. This home features a double-wide driveway and an attached garage, ensuring ease of accessibility. Upon entering the home, one is greeted by an open concept layout with an efficiently designed kitchen, large in size with ample cabinets and counter space with 4 generous sized bedrooms. The adjacent dining and living area features a cozy gas fireplace, complemented with laminate flooring and expansive windows providing lots of light and picturesque views. Extending the living space, the fully finished lower level offers a walkout basement and two additional bedrooms, catering to the privacy and comfort of teenagers or overnight guests. Municipal water and sewer to be installed by Town of Innisfil. This property truly offers serenity and functionality with amazing FUTURE POTENTIAL! Book your showing today (id:24801)
Century 21 B.j. Roth Realty Ltd.
Main - 661 Olive Avenue
Oshawa, Ontario
Prime Location Oshawa!! 3 Bed 1 Bath Bungalow House, Renovated Kitchen And Bath. Huge backyard. Mins Away From Hwy 401, Walking Distance To School And Public Transport And All Other Amenities. Hardwood Floor Throughout. Garage With 4 Driveway Parking (Shared With Basement Tenant) (id:24801)
Homelife/future Realty Inc.
529 Red Elm Road
Shelburne, Ontario
Welcome to this one-year-old never lived-in gem in the heart of Shelburne, just a short drive from Orangeville. This is 5-bedroom, 4-washroom home offers spacious, modern living with a layout perfect for family and entertaining. Featuring a separate living, family, and dining area, this home has everything you need for comfort and privacy. The 9-foot ceilings on the main floor create a grand, open feel, and the kitchen is complete with granite countertops and plenty of space to enjoy cooking and dining. With a double car garage, ample parking, and a beautifully designed layout, this home provides convenience and luxury in one package. Whether you are looking to entertain guests or enjoy quiet family nights, this home has it all. Located in a peaceful neighborhood in Shelburne, but close enough to Orangeville/Brampton for easy commuting and amenities. Don't miss this opportunity to own a never-lived-in home! (id:24801)
Royal Canadian Realty
705 - 159 Dundas Street E
Toronto, Ontario
One of the Best and Most Functional 1+Den Layouts at Pace Condos. Den Can Easily be Used as a SecondBedroom. Spacious Balcony that spans the entire width of the property. 2 Washrooms, Parking andLocker. Excellent Building Amenities Include a Rooftop Pool, Party Room and Large Gym. Steps toToronto Metropolitan University and George Brown College. TTC at your Door. **** EXTRAS **** Fridge, Stove, Hood Fan, Dishwasher, Washer & Dryer, Window Coverings, All Light Fixtures, Parkingand Locker Included. (id:24801)
Sotheby's International Realty Canada
220 Ramblewood Drive
Wasaga Beach, Ontario
Nestled in the heart of the picturesque Wasaga Beach community Shoreline Point, 220 Ramblewood Drive is a newly built bungalow that epitomizes modern living & even features in-ground sprinklers. With 4 bedrooms and 3.5 bathrooms, this home offers ample space for a growing family. This meticulously designed home offers an expansive open-concept kitchen and living room, ideal for entertaining or relaxing with family and friends. You'll find every inch of this home is flooded with natural light. The living room boasts an elegant electric fireplace, creating a cozy ambiance for gatherings or quiet evenings at home. The chefs kitchen features a large island, s/s appliances & a spacious eating area. The primary bedroom seamlessly flows perfectly adjacent with the living room. This primary suite features a walk-in closet, & a 5-pc ensuite with a large soaker tub. On the main floor you will also find 2 additional generously sized bedrooms, a 4-pc bath & a 2-pc powder room. Venture downstairs to the partially finished basement, where you'll find a large recreation room, an additional spacious bedroom and a well-appointed 3-piece bath offering versatility and convenience. The basement also offers loads of flexible space left to complete to suit your needs. Situated in the sought-after community of Wasaga Beach, this home offers proximity to pristine beaches, parks, and a host of recreational activities and backs onto a future proposed park.This beautiful home offers the perfect blend of relaxation and adventure, located just minutes from popular ski hills. Enjoy easy access to winter sports while living in a serene, family-friendly neighborhood! Make 220 Ramblewood Drive your new sanctuary. Schedule your private viewing today and discover the endless possibilities awaiting you in this stunning bungalow. (id:24801)
Revel Realty Inc.

























