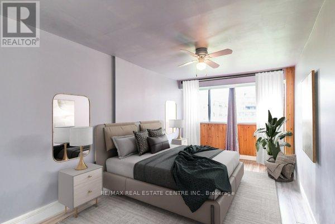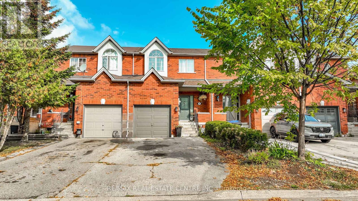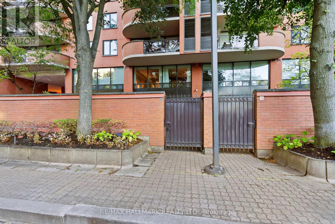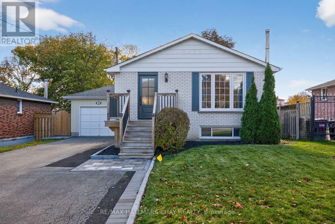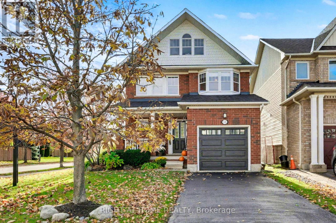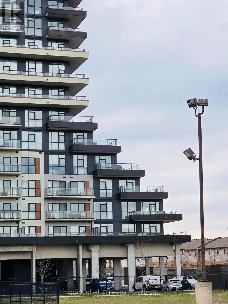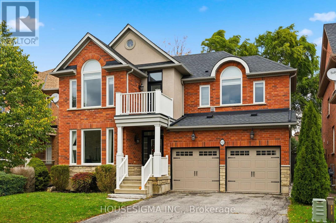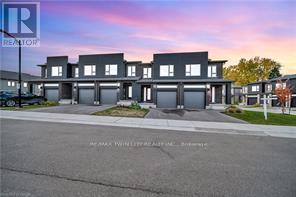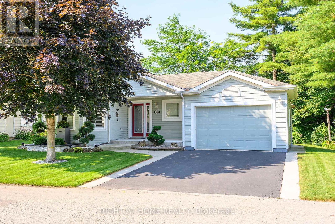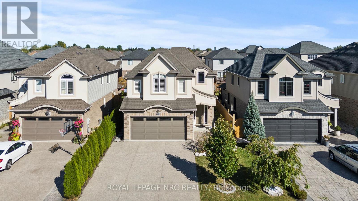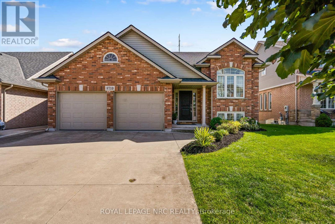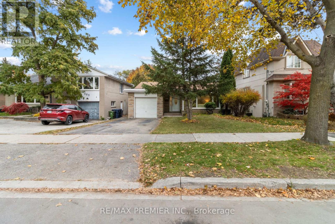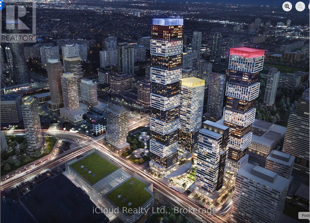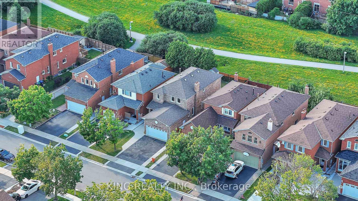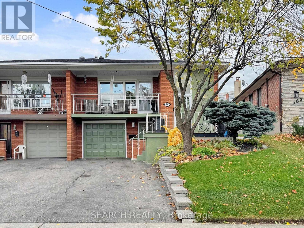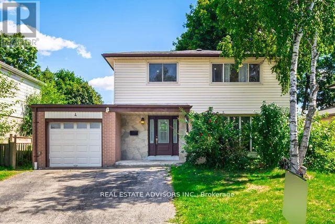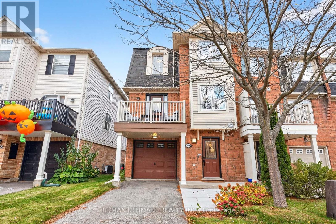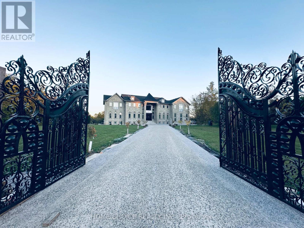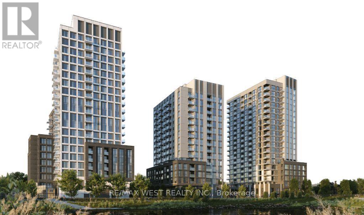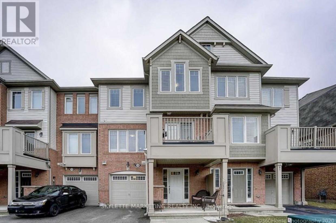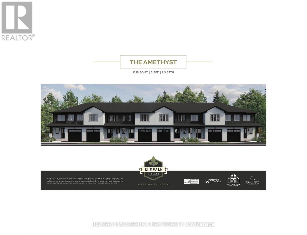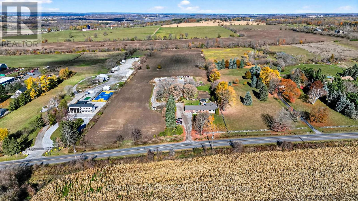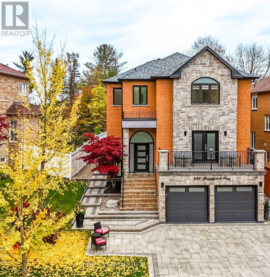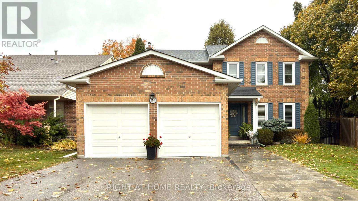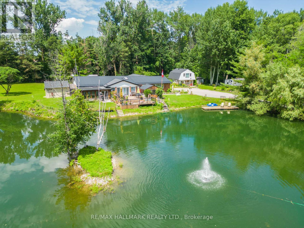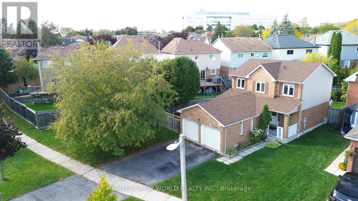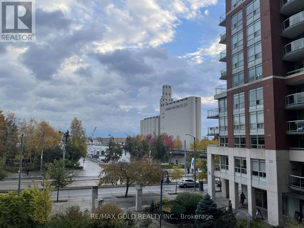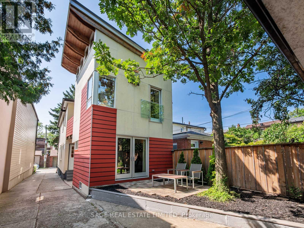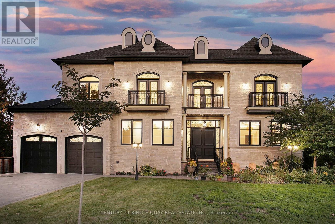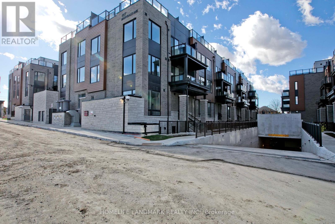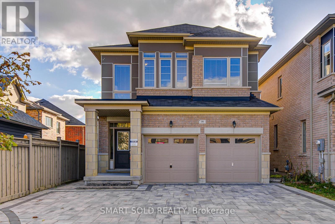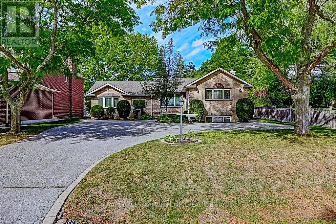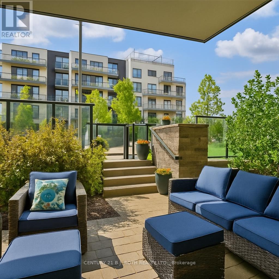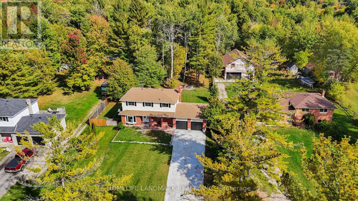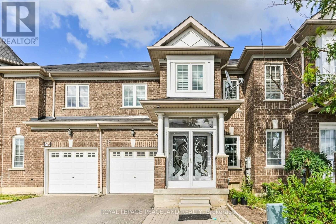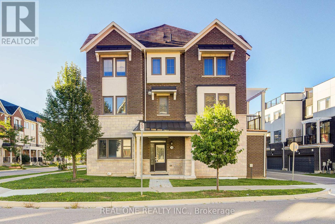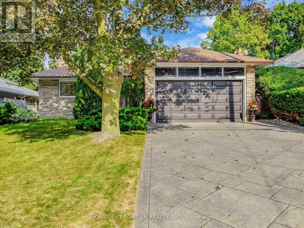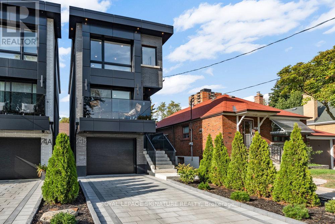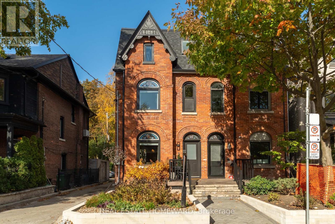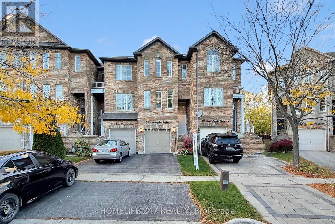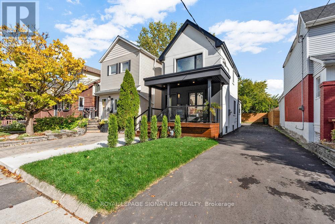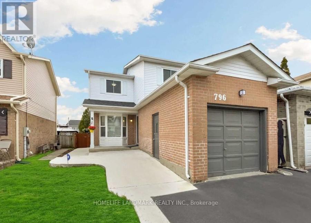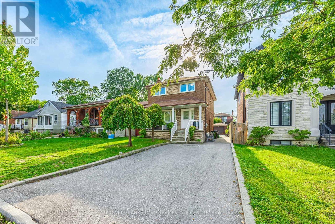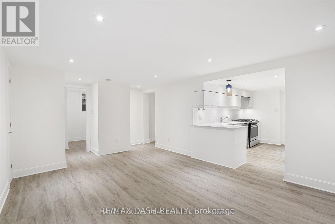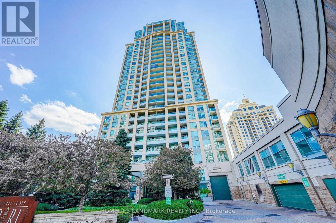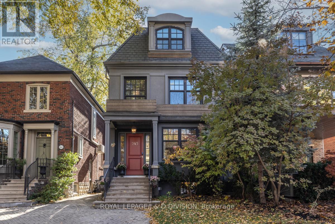124 - 2095 Roche Court
Mississauga, Ontario
Welcome to great place to call home! Enjoy the three bedroom two full bathrooms stacked townhouse nestled in a beautiful green oasis at Erin Mills Parkway and the QEW. Enjoy morning's delight with the private ground floor W/O terrace from the living room, that offers hard wood floor throughout the main level, with the combined dining and living room for great spatial ambiance. Enjoy the convenience of having a two bedrooms with semi-ensuite bathrooms and W/I closets for both of the upper level bedrooms. Enjoy the meticulous upgraded full bathroom with a marble countertop and laundry room on the upper level. Enjoy the brand new furnace and thermostat for the entire unit. Enjoy Walking distance to the adjacent Sheridan Mall, City Transit, Library, Schools, Restaurants, and Coffee Shops. GO Station is literally minutes away to enhance your daily commute. Enjoy the onsite amenities offered, such as underground parking, indoor heated pool, large party room, or meeting centre, exercise room, and incredible billiards table in the games room. Come enjoy what Autumn has in store at 2095 Roche Court. (id:24801)
RE/MAX Real Estate Centre Inc.
96 Henderson Crescent
New Tecumseth, Ontario
Well Maintained & Upgraded All Brick Freehold Townhouse. Bright Open Concept Main Floor Living Area with Large Foyer & Double Coat Closet. Kitchen with Island Breakfast Bar, Pendant Lighting & Quartz Counter. Living & Dining Area with Large Window and Sliding Doors that Walk Out to Fenced Yard with Patio. Upper Level Offers Primary Bedroom with Semi Ensuite 4pc Bath. Plus Two More Good Size Bedrooms each with Dbl Closet & Large Window. Partially Finished Basement Rec Room, Playroom/Office, Laundry Rm & Storage. Good Size Backyard with Patio, Great Space to Unwind with the Family. Excellent Location, Easy Walk to Park, School & Downtown with All Amenities. New Laminate Flooring, Crown Molding, LED Light Fixtures & Paint 2023. New Furnace with Eco Thermostat, Central Air, Washer & Dryer in 2022. New Stove & Quartz Counter 2020. (id:24801)
RE/MAX Real Estate Centre Inc.
Th 15 - 260 Heath Street W
Toronto, Ontario
Welcome to Village Terraces in prestigious Forest Hill South. This rarely offered 2-bedroom, 2.5-bath townhouse combines the convenience of condo living with the privacy of a home. Thoughtfully designed with a neutral colour palette, granite kitchen, and open-concept living and dining area, this residence exudes warmth and timeless style.Enjoy a large, private terrace that backs onto the rear of the buildingoffering rare peace and quiet in the heart of the city. The unit provides direct interior access to the underground garage with two parking spaces, ensuring comfort and security year-round.This home is ideal for professionals, downsizers, or anyone seeking elegant urban living within one of Torontos most desirable neighbourhoods. Steps to St. Clair West subway, Forest Hill Village shops, top-rated schools, parks, and cafes. (id:24801)
RE/MAX Hallmark Realty Ltd.
104 Kulpin Avenue
Bradford West Gwillimbury, Ontario
Stunning Renovated Bradford Bungalow that truly has it all! This beautiful bungalow sits on a premium 50' lot backing onto a park, walking trails, and open green space, offering stunning privacy and views. Open-concept main floor features a modern renovated kitchen with gas stove, quartz counters, and under-cabinet lighting! A gorgeous spa-like bathroom, and a custom laundry room with built-in cabinetry. Enjoy new laminate flooring & solid-core doors with designer hardware. Professionally landscaped front and backyard with new interlocking and deck (2023). The lower level boasts a self-contained in-law suite with above-grade windows, separate entrance and separate laundry-ideal for extended family or income potential. *RARE* drive-through garage door to the backyard provides great convenience for trailers or storage. Quiet Street & Prime location just minutes to the GO Train, downtown Bradford, parks, trails, and all major amenities. Recent updates include: NEW kitchen and appliances '21, NEW flooring '21, NEW bathroom 20', NEW landscaping '23, NEW front door '20, NEW A/C '20, NEW basement washer/dryer '23, NEW basement fridge '24. Perfect for downsizers, first-time buyers, or investors seeking modern comfort and flexibility! (id:24801)
RE/MAX Hallmark Chay Realty
88 Buttercup Crescent
Hamilton, Ontario
Welcome to 88 Buttercup Crescent, where charm, comfort, and location come together beautifully. Nestled on one of Waterdown's most sought-after family streets, this stunning 3-bedroom, 4-bathroom home offers over 1,800 sq. ft. of living space & sits proudly on a premium corner lot - providing extra room, natural light, & exceptional curb appeal. From the moment you step inside, you'll feel the warmth and comfort that make this home so special. The inviting open-concept main floor is designed for both family connection & effortless entertaining, featuring spacious living and dining areas filled with natural light, and a bright kitchen with ample counter space, a cozy breakfast area, and walkout access to the backyard - perfect for morning coffee, after-school snacks, or casual gatherings with friends.Upstairs, discover three generous bedrooms and two full bathrooms, including a sun-filled primary retreat with a private ensuite and plenty of closet space. Every detail has been crafted to create a calm, welcoming space you'll love coming home to. The professionally finished basement adds fantastic versatility - complete with a full bath and large laundry area - making it ideal for movie nights, guests or a playroom. Step outside to your outdoor escape - a beautifully maintained, large corner lot offering endless space for kids to play, pets to roam & adults to relax and entertain. The brand-new deck sets the stage for summer BBQs, family dinners, or quiet evenings under the stars. With a new roof just installed, this home combines timeless charm with true move-in-ready peace of mind. Located in one of Waterdown's most family-friendly communities, you'll love being close to top-rated schools, scenic parks and trails, GO transit, shopping, and dining - everything you need for an active, connected lifestyle. With its perfect mix of style, function, and unbeatable location, 88 Buttercup Crescent offers the space, comfort, and community your family has been dreaming of. (id:24801)
Right At Home Realty
705 - 550 North Service Road
Grimsby, Ontario
Unmatched. Unforgettable. Unapologetically Luxurious .Discover a residence that redefines modern lakefront living - an extraordinary 2-bedroom, 2-bath executive condominium featuring sweeping, unobstructed views of the Toronto skyline and Lake Ontario. Designed with bold sophistication and built for those who crave both energy and elegance, this is where design and lifestyle meet at their finest. Step outside onto your massive . private terrace - your personal space for hosting, relaxing, and enjoying the view . Two premium parking spaces and a locker complete this incredible offering .Inside, discover bright open-concept living enhanced by soaring ceilings, engineered hardwood floors, and floor-to-ceiling windows that blur the line between indoor and outdoor. The modern designer kitchen is built to impress - with quartz counters, a sleek backsplash, and a large island perfect for entertaining in style .The split-bedroom layout offers privacy and flexibility, while spa-inspired bathrooms, in-suite laundry, and premium finishes elevate your everyday routine. Perfectly positioned steps from waterfront trails, trendy shops, and the boardwalk, and set against the Niagara Escarpment, this is your modern lakeside sanctuary in Grimsby on the Lake. Enjoy next-level amenities - fitness centre, party room, chic lounge, meeting areas, and billiards room. With Costco, Walmart, Rona, Superstore, and Tim Hortons just minutes away, plus easy access to QEW, Hwy 403, GO Station, and fast routes to Toronto, Hamilton, and Niagara, convenience is guaranteed. This is more than a home -it's a statement of style, success, and sophistication. (id:24801)
Gowest Realty Ltd.
92 Glenmeadow Crescent
Hamilton, Ontario
Welcome to this beautifully updated over 2,500sf of living space, turnkey 3+1 bedroom, 4-bath detached home located in the desirable, family friendly Fifty Point community. This thoughtfully designed and upgraded home features an inviting layout, with a stunning kitchen open to the family room. The main floor layout is perfect for everyday living with the added bonus of convenient entertaining with a separate formal dining and sitting area. Upstairs there is a spacious primary suite with a renovated luxury ensuite bathroom including heated floors. You'll also find two additional bedrooms, and another renovated full 4-piece bathroom. Additionally, the upper-level features an upgraded laundry room, adding convenience and function for busy families. Once downstairs, you will find a fully finished basement which offers even more living space, including a bonus room with a 3-piece ensuite bathroom, perfect for guests, an in-law suite, an office, or a home gym. This is a truly move-in-ready home in one of Stoney Creek's beautiful lake communities. Conveniently located minutes to the lake, marina, conservation trails, parks, schools, Costco, shopping, and highway access. Over $100,000 in recent renovations (windows, custom blinds, graded backyard, and more) -full upgrade list available upon request! (id:24801)
Housesigma Inc.
109 Pony Way
Kitchener, Ontario
Kitchener's most sought after neighbourhood. Welcome to 109 Pony Way - a beautifully upgraded, just under 3-year-old freehold townhouse located in one of Kitchener's most sought-after family neighbourhoods. This home blends modern design, thoughtful upgrades and everyday functionality perfectly. Top Reasons You will Love This Home: 1. OPEN-CONCEPT MAIN FLOOR - Bright living & dining area with a modern layout, pot lights and convenient powder room. 2. UPGRADED KITCHEN - Extended cabinetry for extra storage, sleek finishes and a design that flows beautifully for family life or entertaining. 3. PRIVATE DECK - Perfect for summer BBQs or morning coffee with peaceful surroundings. 4. SPACIOUS BEDROOMS - Three large bedrooms + two full baths, including a luxurious primary suite with walk-in closet & ensuite. 5. MODERN FINISHES THROUGHOUT - Stylish upgraded railing extending to the laundry room, adding openness and sophistication. 6. CONVENIENT SECOND-FLOOR LAUNDRY - Smart design for modern family living. 7. LOCATION THAT STANDS OUT - Steps to schools, parks, community centre and transit routes in the heart of Huron Park. (id:24801)
RE/MAX Twin City Realty Inc.
106 Bushmill Circle
Hamilton, Ontario
Welcome to 106 Bushmill, beautifully updated from top to bottom, located on the most coveted street in the desirable Antrim Glen Adult Community. Impeccably maintained home, offering ample main level living space and a professionally finished basement. This bright and open bungalow has gorgeous hand-scraped oak floors. The living and dining rooms flow seamlessly together, perfect for family gatherings. The updated kitchen is stunning with quartz counters, including a quartz waterfall island with seating, custom cabinetry, quality appliances and a view of your award winning gardens. The cozy family room overlooks the backyard and has a walk out to your very private composite deck with screened in gazebo and stone patio. The landscaping and gardens are breathtaking, the proud recipient of several awards! The curb appeal is 10+ with your charming front porch and cascading water-feature. An in-ground sprinkler system provides carefree maintenance. Back inside, the main level offers two spacious bedrooms, including a primary retreat with walk-in closet, and two full bathrooms including a dreamy soaker tub. The updated glass railing leads you to the finished basement, featuring new carpet, two large bedrooms, a recreation room, two piece bathroom (with space for a shower) and a utility room with lots of storage. The home has been freshly painted in neutral designer decor. Custom window coverings adorn the windows. Attached garage with access through the main floor laundry room as well as to the backyard. Antrim Glen is conveniently located between Waterdown, Cambridge and Guelph. Offering a vibrant lifestyle community with heated salt water pool, sauna, BBQ area, a lounge and kitchen for large gatherings, billiards, shuffleboard, library, craft room, horseshoes, private vegetable garden plots, and wooded walking trails. Move in ready, all you need to do is unpack, relax and enjoy! (id:24801)
Right At Home Realty
6058 Ernest Crescent
Niagara Falls, Ontario
Welcome to 6058 Ernest Crescent! Build by Pinewood Homes, this beautifully maintained 4-bedroom, 3-bathroom two-story home in the highly sought-after Garner Estates community offers the perfect combination of elegance and comfort. Located in one of Niagara Falls most prestigious neighborhoods located on a quiet crescent, you'll find this house offers a bright, spacious open-concept main floor, consisting of a living room, kitchen and dining area. The beautiful well-appointed kitchen, complete with stainless steel appliances and a large granite island, is ideal for both entertaining and everyday family life. Upstairs, the luxurious primary suite boasts a walk-in closet and a spa-like 4-piece ensuite, while three additional generous bedrooms provide plenty of space for family, guests, or even a private home office. Step outside to a fully fenced backyard with a beautiful patio and private fenced yard, perfect for relaxing or hosting gatherings. Thoughtful upgrades throughout the home, including modern flooring, and fresh interior finishes, add both style and functionality. Parking will never be an issue as this house has a double car garage with plenty of additional room for 2 cars on the driveway. The unfinished basement is a blank canvas, ready for you to create the space of your dreams whether it's a suite for in-laws, a man cave, or additional living space for your family. With its premium location, curb appeal, just minutes from schools, parks, shopping, and major highways, this home offers a rare opportunity to enjoy comfort, convenience, and a serene family lifestyle in one of Niagara Falls most desirable neighborhoods!! (id:24801)
Royal LePage NRC Realty
8710 Milomir Street
Niagara Falls, Ontario
Grab your wish list and get ready to start checking things off, because 8710 Milomir Street has it all! This raised bungalow feels instantly welcoming with open living spaces, sun-filled rooms, and a layout that keeps family life flowing with ease. Lovingly maintained by the original owners, this home was designed to feel both solid and spacious. From the street, the home greets you with great curb appeal, a low-maintenance front yard, a double garage, and a 4-car driveway. Step inside to a foyer with a double closet and direct access to the garage, making day-to-day living easy. The main floor opens into a generous living room and just beyond, the kitchen offers ample cabinetry, a central island, and stainless steel appliances. It opens into the dining area, which can easily fit a family table, making it the heart of the home for holidays, birthdays, and everything in between. Rounding out this floor are a 4-piece bathroom and 3 generous bedrooms with double closets, including a large primary bedroom with its own 3-piece ensuite. Thoughtful details throughout include vaulted ceilings, oak hardwood floors, ample storage, and natural light in every room. The lower level is a blank canvas full of potential. With 9ft ceilings, large windows, roughed-in plumbing, and access from both inside the home and the garage, its ready to become whatever you need it to be, whether that's an in-law suite, a rec room, a home gym, or an office. Off the dining room, sliding doors lead to a covered back deck that overlooks the fenced yard. With no rear neighbours, it's a private space with room to play, garden, or simply relax. A concrete pad is already in place, ready for a future shed. The location only adds to the appeal with family-friendly streets, Kalar Sports Park and the Niagara United Soccer Club around the corner, great schools on the bus route, and nearby amenities. At 8710 Milomir Street, the wish list isn't just checked; it's complete. (id:24801)
Royal LePage NRC Realty
203 Martin Grove Road
Toronto, Ontario
Lovingly maintained and first time to market since 1990! This charming and spacious 3-level detached backsplit offers great curb appeal with beautiful covered stone entrance and stone planter. Enjoy a unique loft-style great room as you enter with soaring beam cathedral ceilings, large picture windows, and a cozy fireplace with stone mantle and book shelves - perfect for entertaining family and friends. Situated on an amazing 50 x 150 ft prime lot in the prestigious Lorraine Gardens neighbourhood, surrounded by beautiful custom rebuilds and executive homes. Freshly painted throughout, this home presents endless possibilities - move in and enjoy, renovate to your taste, build your dream home, and/or create your own backyard oasis complete with a playground, pool and lush landscaping as you desire. Located in a highly sought-after family area close to excellent schools, parks, shops, transit, Lake and all conveniences. Easy access to Sherway Gardens, Humber College, Lake Shore, Gardiner, QEW, 401, 427, subway, GO Transit , Pearson and Billy Bishop Toronto City Airport A rare opportunity - don't miss it! (id:24801)
RE/MAX Premier Inc.
3910 - 4015 The Exchange
Mississauga, Ontario
Welcome to your sky-high sanctuary in the sky! This exceptional brand-new corner unit, crafted by renowned builder Camrost Felcorp, resides on the 39th floor, offering a spectacular bird's-eye panorama of the city from its privileged North-facing perspective. Inside, find a sleek 2-bedroom, 2-bathroom layout designed with buit-in appliances for contemporary living.The vibrant heart of Downtown Mississauga is your backyard, with Square One Shopping, Celebration Square and gourmet restaurants just steps from your door. With a locker, and included high-speed internet (1st year), every detail is covered. Embrace a lock-and-leave lifestyle with unparalleled access to transit, Sheridan College and UTM. Your new life awaits! (id:24801)
Icloud Realty Ltd.
51 Pennsylvania Avenue
Brampton, Ontario
Fully renovated and move-in ready detached home on a premium ravine lot backing onto Millstone Park, offering privacy and scenic views. This bright, open-concept home features new laminate flooring throughout (no carpet), two brand-new kitchens with stainless steel appliances, and a main floor upgraded to include a full 3-piece washroom-perfect for seniors or guests. Major updates include a new furnace (2024), new water heater (2025 rental), and new roof shingles (2025). The property also includes a fully finished three-bedroom basement apartment with a separate entrance, ideal for extended family or rental income. A rare opportunity to own a modern home with nature at your doorstep. (id:24801)
King Realty Inc.
567 Roding Street
Toronto, Ontario
Welcome to this stunning, fully renovated family home, perfectly located on a quiet cul-de-sac in the highly sought-after Downview-Roding community. This beautifully updated residence features a bright, open concept layout with elegant finishes and modern upgrades throughout. The main level offers three spacious bedrooms, a contemporary kitchen, and a sun-filled living and dining area. The finished lower level adds exceptional flexibility, featuring two additional bedrooms, a separate laundry area, and a self-contained bachelor apartment with its own private entrance, ideal for guests or rental income. Step outside to a fully landscaped backyard designed for entertaining, complete with a large deck and parking for up to three vehicles. Located directly across from Roding Community Park, offering an outdoor pool, gym area, playground, and scenic walking trails. You're also just minutes from top-rated schools, shopping, public transit, and major amenities. Move-in ready and designed to impress, this home perfectly blends comfort, functionality, and lifestyle in one of the area's most desirable locations. (id:24801)
Search Realty
4 Parkend Avenue
Brampton, Ontario
Welcome to this charming two story home nestled in the heart of South Brampton. Featuring 4 spacious bedrooms upstairs plus an additional 2-bedroom basement with a separate entrance perfect for extended family.(Brampton city shows 2nd dwelling registered, buyer and buyer's agent responsible to verify this information with the city) The main level offers a generous kitchen and living area, ideal for everyday comfort and entertaining. Located on a peaceful residential street with a bike path just steps away, this home is surrounded by green spaces including the scenic Etobicoke Creek and nearby parks. Enjoy the convenience of being minutes from Shoppers World, Costco, and a variety of shopping options. Commuters will appreciate easy access to GO Transit, Highway 407, and 410.The property sits on a large lot with parking for up to 5 vehicles. Property is being sold "as is" and "where is" (id:24801)
Real Estate Advisors Inc.
3056 Dewridge Avenue
Oakville, Ontario
Meticulously Maintained 3-Bedroom Townhouse in Prime Family-Friendly Oakville Neighbourhood! This beautifully maintained home offers the perfect balance of comfort, convenience, and community. This bright and spacious home features a functional layout with an open-concept living and dining area, a well-appointed kitchen, and generously sized bedrooms-perfect for growing families or professionals seeking a turnkey property. Over the past five years, this home has undergone multiple thoughtful; upgrades including upsized AC and heating units for enhanced climate control, a new composite balcony deck perfect for relaxing or entertaining, updated appliances, a fully renovated main bathroom with oversized tub and a refreshed front yard and garden that adds curb appeal and charm. All lighting throughout the home is connected with smart switches and a smart thermostat ensures efficient and customizable temperature management year-round. Located in a highly desirable area, you'll love being just minutes from top-rated schools, lush parks, and vibrant community centres. Daily errands are a breeze with grocery stores, restaurants, and local shops all within easy reach. Commuters will appreciate the quick access to Highway 407 and QEW, while the nearby hospital adds peace of mind for families. Whether you're settling in or scaling up, this home checks all the boxes.Don't miss your chance to own in one of Oakville's most convenient and connected neighbourhoods! (id:24801)
RE/MAX Ultimate Realty Inc.
3 Stanley Carberry Drive
Brampton, Ontario
Majestic Entry!!! from Double Entry Gate to Double Imperial Staircase welcomes you to This Open to above 26 feet high ceiling Foyer and Awarded Artist Design Family Room. A Landmark Estate on Brampton's Most Affluent neighbourhood that sits on A 2 Acres Private Land partially backing into a Ravin. Over 12,000 sqft of Living Area Exquisitely Designed & built having 11Ft high ceiling On Main and 10Ft On Upper Level. Elegant Expansive Solid Wood Entrance, Rot Iron railngs, Crown Mouldings, over 200 pot lights, fruit trees..... Gourmet Kitchen is A chef's Dream with 2 Double doors to Backyard. Double Stairs leading to A Walk-around on Upper Level. The Masters suite is a true haven Extra Large room with sitting that comes with Large Ensuit bathroom with Spa like Jacucci. Amazing!!! Haven Entertainment Basement 11Ft Insulated Concreat high ceiling with 3 Walkout comes with enormous recreational room, Bar, Kitchen, Games room and more... This exceptional home comes with 5 Car garage, over 24 parking spaces, Large Multi purpose room and 9 Washrooms. This is A Dream Home in Castlemore Estate's most desirable neighborhood. (id:24801)
Home Choice Realty Inc.
503 - 3071 Trafalgar Road
Oakville, Ontario
Brand New, Never Lived-In, unblock Pond view! Bright and spacious northeast-facing corner suite filled with natural light all day. Features 1+1 bedrooms, 9 ft ceilings, modern Kitchen, laminate floors throughout, and open, unobstructed pond views. This smart building offers complimentary internet and brand-new window coverings, along with resort-style amenities, including gym, yoga room, sauna, party room, BBQ terrace, social lounge with a pool table, children's playroom, pet wash station, and meeting room. Prime Oakville location near Trafalgar Rd & Dundas St, close to transit, schools, shopping, and scenic trails. Ready to move in anytime! one parking included. (id:24801)
RE/MAX West Realty Inc.
238 Mortimer Crescent
Milton, Ontario
Beautiful Freehold Townhouse in a Highly Desirable and Peaceful Milton Neighborhood. This spacious townhouse offers a functional layout featuring 2 generously sized bedrooms and 3 modern bathrooms. Enjoy elegant dark hardwood flooring throughout, adding warmth and sophistication to every room. The open-concept at main floor includes a bright living area and a stylish kitchen equipped with granite countertops and a contemporary backsplash, seamlessly flowing into the dining area with a walkout to a private balcony perfect for relaxing or entertaining. The primary bedroom boasts a private ensuite, while the second bedroom provides ample space and comfort, making this home a true pleasure to live in. (id:24801)
Skylette Marketing Realty Inc.
12 - 690 Broadway Avenue
Orangeville, Ontario
Ask about this month's Builder Incentive! Purchase directly from the builder and become the first owner of 12-690 Broadway, a brand new townhouse by Sheldon Creek Homes. This modern, 2-storey end-unit is move-in ready and features a finished walk-out basement and a spacious backyard. Step inside to a beautifully designed main floor with high-end finishes including with quartz countertops, white shaker kitchen cabinetry, luxury vinyl plank flooring, and 9' ceilings on the main floor. Enjoy the outdoors on a generous 17' by 10' back deck. Upstairs you will find a large primary suite with a 3-piece ensuite and large walk-in closet, along with two additional bedrooms and a 4-piece main bath. The 690 Broadway Community is a beautiful and vibrant space with a parkette, access to local trails, visitor parking and green space behind. 7 Year Tarion Warranty, plus A/C, paved driveway, & limited lifetime shingles. (id:24801)
Royal LePage Rcr Realty
19 - 690 Broadway Avenue
Orangeville, Ontario
Ask about this month's Builder Incentive! - ONLY 4 UNITS LEFT - become the First Owner of 19-690 Broadway, a stylish Brand New Townhouse by Sheldon Creek Homes! This gorgeous, modern, 2 Story townhouse features an XL Private Driveway with room for 2 cars, and an unfinished walk-out basement with roughed in plumbing. This newly-built space features premium finishes, such as luxury vinyl plank throughout, 9 foot ceilings, and a superbly laid out main floor including a powder room, open concept Kitchen with quartz counters, great room and a walk-out to your back deck. Upstairs discover a spacious primary suite with 3pc ensuite & large walk-in closet. Upper level also contains 2 additional bedrooms, 4 pc main bathroom, & a flexible Loft Space to be utilized as an office, kids space, or whatever suites your family's needs. The 690 Broadway Community is a beautiful and vibrant space with a parkette, access to local trails, visitor parking and green space behind. 7 Year Tarion Warranty, plus A/C, paved driveway, & limited lifetime shingles. (id:24801)
Royal LePage Rcr Realty
Lot 30 169 Queen Street
Springwater, Ontario
Welcome to Elmvale Village Townhomes a perfect blend of comfort, style, and convenience! This beautifully designed home offers spacious open-concept living with modern finishes, large windows for abundant natural light, and a private backyard perfect for relaxing or entertaining. Ideal for families, first-time buyers, or downsizers, this home features 3generous bedrooms, 2.5 baths, and an attached garage. Located in a quiet, family-friendly neighbourhood just minutes from schools, parks, shopping, and easy highway access. A fantastic opportunity to own in one of Elmvale's most desirable communities don't miss out! (id:24801)
RE/MAX Hallmark Chay Realty
2448 Holborn Road
East Gwillimbury, Ontario
Nestled on over 10 acres of scenic countryside, this property offers incredible potential for your next dream build, hobby farm, or private retreat. Surrounded by mature trees and open fields, the land provides both privacy and opportunity which is ideal for those seeking space and natural beauty. The existing home features 2 bedrooms, a large kitchen, and a partially finished basement, the home is perfect for use while you plan or build your future vision. Whether you're looking to renovate, rebuild, or simply enjoy the peaceful setting as is, this expansive parcel presents a rare chance to own a piece of tranquil rural living with endless possibilities. (id:24801)
Century 21 Parkland Ltd.
488 Royalpark Way
Vaughan, Ontario
Discover this hidden gem in Vaughan's sought-after neighbourhood of Elder Mills, Vaughan. 488 Royalpark Way is a beautifully updated 4-bedroom brick home backing onto a peaceful ravine for ultimate privacy and scenic views. Lovingly maintained, it features a custom stone façade, interlock landscaping, and smart-controlled soffit lighting. Inside, enjoy a bright modern layout with smooth ceilings, engineered hardwood, and a renovated kitchen with stainless steel appliances (2 yrs old) and a walkout to the backyard-perfect for entertaining. The family room includes a cozy gas fireplace and a west-facing balcony for sunset views. Stylishly updated bathrooms and a spacious primary suite with a 5-piece ensuite elevate the comfort. Upgrades include triple-glazed windows (6 yrs old), new front door, frosted glass partitions, hot tub (5 yrs old), gas BBQ hookup, and electric car charger. The finished basement offers a cantina, 3-piece bath, and garage access. A move-in-ready home in one of Vaughan's most desirable neighbourhoods. A place you will be proud to call home! (id:24801)
Right At Home Realty
363 Crossland Gate
Newmarket, Ontario
Welcome To Glenway Estates! Tucked Away In One Of Newmarket's Most Sought-After Communities, This Spacious 4 + 1 Bedroom, 3 + 1 Bathroom Home Has All The Room You Need To Live, Grow, And Entertain In Style. Step Inside To Find A Bright Eat-In Kitchen With Oversized Windows That Flood The Space With Natural Light. The Large Living Room And Separate Formal Dining Room Make Hosting Gatherings Effortless, While The Family Room With A Cozy Wood-Burning Fireplace Invites You To Curl Up On Chilly Nights. The Laundry/Mudroom Provides Direct Access To The Garage And A Separate Side Entrance, Adding Extra Convenience To Your Day-To-Day Routine. A Classic Oak Staircase Adds Timeless Character And Leads You Upstairs To Four Generous Bedrooms, A Main Bathroom, And A Spacious Primary Suite Featuring A 4-Piece Ensuite And Plenty Of Room To Relax And Recharge. Downstairs, The Fully Finished Basement Offers Even More Versatility - Complete With An Additional Bedroom, Recreation Area, Office Space, A 3-Piece Bath, And Ample Storage. And Then There's The Backyard - Your Own Private Oasis. Surrounded By Mature Trees, This Beautifully Landscaped Retreat Offers Complete Privacy And Is Designed For Entertaining Or Pure Relaxation. Enjoy Summer Days By The Saltwater In-Ground Pool, Unwind In The Hot Tub, Or Host Unforgettable Bbqs On The Expansive Deck. This Solid, Well-Maintained Home Is Ready For Your Personal Touch - A Perfect Canvas To Make Your Own. All Of This, Set In A Mature, Family-Friendly Neighbourhood Close To Great Schools, Parks, Shopping And All Amenities. (id:24801)
Right At Home Realty
1114 Goshen Road
Innisfil, Ontario
A rare 4.7-acre property offering income potential, development opportunity, and a serene private pond setting, all in one! Zoned FD (Future Development), this unique parcel includes two detached buildings, each with its own utilities and septic system, making it ideal for investors, multi-generational living, or future builders. The main home is a spacious, all-brick 4-bedroom, 3-bath bungalow featuring a bright living room with picturesque views, a walkout deck overlooking the pond, and a recently built, insulated 26x26 double-car garage with gas heat. The second detached two-storey building includes two self-contained rental units generating monthly income. The main-level unit features 1 bed, 1 bath, a full kitchen, and a walkout patio; the upper-level unit offers 1 bed, 1 bath, a kitchen, and a balcony walkout. Both buildings enjoy separate furnaces, A/C units, gas and electrical services, as well as individual septic systems and a shared well. Additional features include two powered 1 bedroom garden shed units for guests, a tool shed, a chicken coop, and a greenhouse.**EXTRAS** Metal Roof 8yrs, Furnace (Main House) 7yrs, Septic (Main House) Pumped and Checked 3yrs, Bathrooms (Main House) Reno 2019, Garage 2016, Furnace (Apartment) 10yrs, Roof (Apartment) 2yrs, Pictures of the inside can be given upon request** ** This is a linked property.** (id:24801)
RE/MAX Hallmark Realty Ltd.
100 Bassett Boulevard
Whitby, Ontario
This beautiful and charming well-maintained two-story home with 3+1 and 4 bath welcomes you and your family to enjoy living and raising your new family in this gorgeous home on a family-friendly street and neighborhood. The near by playground can be very accommodating for kids to enjoy spending time, the attractive Pringle Creek has walking trails and community center in walking distance. other local parks like Kelloryn Park and Teddington Park offer diverse sports facilities, including baseball for your family, and walking distance to all amentias. This rare 82' frontage irregular shape lot has full of potential for personalization in addition what it already represents, this property is ideal for creating a home that reflects your lifestyle. The main floor features a bright, airy living room that flows seamlessly into a formal dining area, eat-in kitchen area. Step outside on the patio and enjoy the garden view, great for family gathering and entertainment on a large deck in the back yard, The real hardwood floor making it warm and comfortable in the dinning room, family room for a relaxing and joyful family moment. three beds on the second floor with master and ensuite bathroom and 4 piece main bathroom on second floor makes convenient for the family, and powder bathroom. A 900 sqft finished basement with new flooring and living area, one bedroom and fireplace, three piece bathroom, shower excellent for extended families, in laws, guests or having a second unit, there is enough extra space to add second kitchen. The side backyard gives you more space for kids to play or extra garden space, there is a potential for separate entrance to the basement to be added for rental purpose and extra income. The double door garage gives you two full cars parking spaces plus 4 more parking spaces on the driveway. (id:24801)
Homelife New World Realty Inc.
318 - 550 Queens Quay W
Toronto, Ontario
Spacious and bright 1+1 bedroom waterfront condo at 550 Queens Quay West, Suite 318, offering over 800 sq. ft. of open-concept living space. This suite features a versatile den, modern kitchen, in-suite laundry, and floor-to-ceiling windows that fill the home with natural light. Enjoy building amenities such as a 24-hour concierge, fitness centre, rooftop terrace, and party room. Just moments from the Harbourfront, Marina, Music Garden, and Toronto's best restaurants and entertainment. This condo offers a perfect mix of comfort, style, and waterfront living. This condo is perfect for professionals or couples looking for a vibrant waterfront lifestyle. Available for immediate occupancy. (id:24801)
RE/MAX Gold Realty Inc.
53 Jersey Avenue
Toronto, Ontario
Welcome to 53 Jersey Avenue where Toronto living actually checks all the boxes you keep saying you want. Detached home with a massive extension? Yep. Private driveway with parking for four? Obviously. A 2.5-car garage so oversized you could turn it into another two bedroom unit. a garden suite, or just the most obnoxious man cave on the block? Done. Inside, you've got not one but two fully renovated units: a 3-bed on the main with bonus basement space, and a 2-bed upstairs with a gas fireplace and private decks. And if you're worried about location don't. You're literally a 5-minute walk from College Street patios, like Cafe Diplomatico, Harbord cafes, dog parks, playing fields, pools, Little Italy, Little Portugal, Little Korea basically, all the best neighbourhoods you always wanted to live close to are now that much closer. This isn't just a house, its an income property, a lifestyle flex, and a chance to finally make your friends jealous when they come over. With a Walk Score of 96, Transit Score of 93, and Bike Score of 100, you (or your tenants) will have unmatched access to culture, parks, dining, and transit. (id:24801)
Sage Real Estate Limited
19 Blyth Street
Richmond Hill, Ontario
Discover your dream home in the prestigious Oak Ridges area, where this stunning custom residence boasts an impressive 6,500 sq ft of luxurious living space. It features 4+1 ensuite bedrooms, each equipped with modern bidet sprayers, along with two gourmet kitchens showcasing top-of-the-line Thermador appliances, exquisite cabinetry, and elegant granite countertops. For added convenience, an Electrolux washer and gas dryer are included. The home's design features soaring ceilings-11 feet on the main floor and 10 feet on the second floor and in the basement-highlighted by a grand foyer with a winding staircase, a professional theater room, and an indoor playground. Additional amenities include two cozy fireplaces, a lift chandelier, and a heated basement floor. Smart home features enhance the property, including a smart sump pump, automated lighting, a sprinkler system, and a water softener. It also boasts an owned hot water tank and a Lennox furnace, with extra building materials available for future projects. Outdoors, enjoy four balconies, two Japanese cherry trees, a Fuji apple tree, all set on a premium wooded lot. The extra-large 3-car tandem garage, combining elegance with modern practicality. With over $200,000 invested in upgrades and approved plans for a walk-up basement, this property epitomizes luxury and functionality. (id:24801)
Century 21 King's Quay Real Estate Inc.
RE/MAX Realtron Michelle Xie Realty
3 - 117 Marydale Street
Markham, Ontario
Brand new townhouse ! 3 bedrooms 3 washrooms + huge private Terrace with city view+ Balcony ! The interior features upgraded kitchen cabinets, a quartz countertop, and brand-new stainless steel appliances. With a 9 foot ceiling. The primary suite boasts a private ensuite with a walkout balcony and a generous closet space. Step up to the private terrace to unwind, entertain, or enjoy sunset views in your own private outdoor retreat. Close to bank, Costco, Coffee shop, superstore, restaurant, Hwy 407, Go station and Top schools. (id:24801)
Homelife Landmark Realty Inc.
99 Chouinard Way
Aurora, Ontario
Located In One Of The Most Desirable Neighbourhoods In Aurora, This Double-Car Garage Detached Home Offers A Perfect Blend Of Elegance And Functionality. Featuring Solid Hardwood Floors Throughout - Beautiful, Durable, And Easy To Maintain - 9' Ceilings, And A Thoughtfully Designed Layout By The Builder. The Home Is Filled With Large Windows That Bring In Abundant Natural Light, Creating A Bright, Airy, And Inviting Atmosphere.The Modern Kitchen Boasts Granite Countertops, Stainless Steel Appliances, And An Eat-In Breakfast Area. A Beautiful Oak Staircase And Open-Concept Living Spaces Enhance The Sense Of Space And Flow.The Spacious Primary Bedroom Includes A 5-Piece Ensuite. Four Bedrooms And Three Bathrooms Are Conveniently Located On The Second Floor, With Laundry On The Main Floor And Direct Access To The Garage.The Professionally Finished Basement Offers A 3-Piece Bathroom And A Wet Bar, With Rough-In For Hot/Cold Water And Drainage, Making It Easy To Add A Second Kitchen If Desired. Mailbox is Right At the Door. Additional Updates Include Newly Renovated Basement (2023), Brand New Interlock (2025) On Both Driveway And Backyard, Freshly Painted Throughout (2025), And An Extra-Wide Driveway That Can Easily Accommodate At Least 3 Cars (Fit Up To 5).South-Facing Fenced Backyard With A Storage Shed. Top Schools (Holy Spirit Catholic Elementary School & Dr. G. W. Williams Secondary School), Close To Shopping, Parks, And Hwy 404 - This Home Is Move-In Ready And Beautifully Upgraded Throughout. (id:24801)
Smart Sold Realty
2 Rougecrest Drive
Markham, Ontario
Curb appeal * in a unique potential multi generational or fractional ownership home to meets affordability challenges * Enjoy 65FT oversized frontage * 110 Ft.deep lot * in quality Markham Village neighbourhood shared with multi-million-dollar homes * Benefit from convenience of walking distance to "Old Village" Main street * GO transit and bus * library * arena * shopping * multi-use trail system * minutes drive to shopping * 407 ETR access and Markham- Stouffville hospital. Property offers 3 unique individually controlled living areas each accessed by flowing lockstone walkways to 3 private entrances * Separate heat & air conditioning controls * 3 private decks-terrace and 3 convenient lockable discreet storage sheds * Property easily convertible back to a single-family use home * Convenient parking for well over 6 cars! * Basement area renovated in 2022 features luxury vinyl plank flooring throughout and heated tiled bathroom floor* Main upper area features hard surface flooring throughout * Some newer windows, door entrance system or sealed units * Enjoy the brightness with contemporary feel of smooth ceilings throughout the property!* Unique features: sound deadening between living areas * 4 way switched sidewalk lighting to rear lower unit entrance wired interconnected smoke alarms *200 AMP breaker panel with sub panels. North and south exposures * large windows alights all units * Truly a pleasant home * nicely maintained with endless possibility for you! (id:24801)
Royal LePage Your Community Realty
G-15 - 375 Sea Ray Avenue
Innisfil, Ontario
This is resort style living! Beautiful 2 bed/2bath condo in the sought after Friday Harbour community. Bright open concept Dorado model located in the Aquarius building with 9 ceilings, floor to ceiling windows, quartz countertop, ample kitchen storage, and private walkout terrace perfect for entertaining! Building Features its own outdoor pool and private terrace for building occupants and is pet friendly. Less Than 10 Min Drive into Barrie, 12 Min drive to Barrie South GO Station and 1 hour drive to Toronto. In addition, Friday Harbour resort offers all season amenities including an award-winning golf course (golf membership additional fee), 200-acre nature preserve, beach, marina, 2 outdoor pools, hot tub and splash pad, gym, media and games room, wide selection of restaurants, shops and much more on the boardwalk just steps away! **EXTRAS** Car Wash, Community BBQ, Exercise Room, Media Room, Pool, Visitor Parking, Beach, Golf, Greenbelt/Conservation, Lake Access, Lake/Pond, Major Highway, Park, Playground Nearby, Public Parking, Public Transit, Shopping Nearby, Trails (id:24801)
Century 21 B.j. Roth Realty Ltd.
20573 Yonge Street
East Gwillimbury, Ontario
Rarely Offered! Welcome Home To This Stunning Double Garage Detached House Situated On A Huge 100 x 308 lot (Approx. 0.7 Acres Of Land) In Fast Growing Holland Landing! Backing Onto Ravine/Woodland And Adjacent To Holland River, This Well Maintained House Features Four Bedroom Making It A Perfect Family Home! Functional Layout With Natural Sun Light! Newer Laminate Flooring Throughout! With Pot Lights In Living Room And Dining Room! Open Concept Kitchen With Breakfast Area Could Overlooking Backyard And Walk-Out To Oversized Deck! Family Room Has A Fireplace And Could Also Used As Another Bedroom Or An Office! Pri-Bedroom Features Walk-In Closet And A 3Pcs Ensuite! Mins To Highway 404, Go Station, Costco & Future Bradford Bypass! Must See! (id:24801)
Homelife Landmark Realty Inc.
77 Harry Cook Drive
Markham, Ontario
The Rent Includes WIFI. Clean & Bright Freehold Townhome Conveniently Located In Desirable South Unionville Community. Close To Go Station, Hwy 407 & Hwy 7, T & T Supermarket, Restaurants, School, Markville Mall. Open Concept Main Flr. Features Double Door Entry. Modern Kitchen Includes A Good Sized Breakfast Area With W/O To The Patio. Flooring Is Hardwood On Both Levels. Upgrades Include Pot Lights And Granite Countertop In Kitchen And Bathrooms. The Landlord Will Keep The Den On 2nd Floor For Storage. (id:24801)
Royal LePage Peaceland Realty
18 Thomas Swanson Street
Markham, Ontario
Located in the heart of Cornell, this stunning Mattamy-built freehold corner townhouse offers over 2,000 sq. ft. of bright, modern living. Featuring 4 bedrooms & 4 bathrooms, including a versatile ground-level in-law suite and a third-floor ensuite bedroom. Freshly painted throughout with brand-new quartz countertops, backsplash, updated bathroom counters, and new light fixtures. Upgraded open-concept kitchen with extra cabinetry, 9-ft ceilings on ground & main levels, and direct access to a double garage. Enjoy exceptional outdoor living with 2 balconies plus a massive rooftop terrace. Steps to Cornell Community Centre, Markham Stouffville Hospital, schools, parks & transit. Minutes to Hwy 7, Hwy 407, shopping & amenities. A rare opportunity not to be missed! (id:24801)
Real One Realty Inc.
Upper - 52 Landfair Crescent
Toronto, Ontario
Stunning Ravine Lot , A Nature Lover's Dream!Welcome to this beautiful 4-bedroom family home nestled on a tranquil ravine lot backing onto Cedar Brook Park, offering complete privacy with no rear neighbors and breathtaking views of nature. Step inside to a bright, spacious living room featuring elegant hardwood floors and a walkout to a balcony overlooking the serene ravine. The family-sized kitchen is filled with natural light and includes a walkout, a large window, and modern appliances, with the fridge and stove only a few years old.The primary bedroom overlooks the ravine and includes a 2-piece ensuite bath. Enjoy outdoor living surrounded by mature trees and peaceful views... your own private retreat in the city. Additional highlights include newer upgraded extra-large windows in the primary and second bedrooms, a newer high-end glass patio door in the living room, and parking for 3 cars including one in the garage and two on the driveway.Located in a desirable family-friendly neighborhood, this home is steps to schools, shops, TTC, community center, and Cedarbrae Mall, and just minutes to the GO Station, Highway 401, and golf course. This rare ravine property perfectly combines nature, privacy, and convenience. don't miss this opportunity! (id:24801)
Homelife Frontier Realty Inc.
74b Floyd Avenue
Toronto, Ontario
Your private oasis in the prime Broadview North neighbourhood of East York!! Welcome to 74B Floyd Ave! This stunning custom built, detached 2-storey modern masterpiece is nestled in a family friendly community, only minutes from top schools, parks, restaurants, shopping, TTC and DVP! This thoughtfully designed home stuns with beautiful engineered hardwood floors, pot lights and in-ceiling speakers throughout. The sun-drenched living room boasts an impressive feature wall, custom floating built-ins, speakers and floor-to-ceiling sliding doors to a gorgeous balcony with frameless glass railings. The combined dining area makes the flow of entertaining guests effortless! The gourmet kitchen is a chefs dream with a quartz waterfall centre island with ample seating, quartz backsplash, built-in panelled fridge, gas range with a convenient pot filler, an abundance of floor-to-ceiling cabinetry/storage and an additional breakfast area. Walk out from your kitchen to your private entertainers deck and spacious backyard that features privacy trees and fencing, perfect for summer nights, outdoor fun, and unforgettable gatherings! The upper level with double skylights highlight a primary retreat that includes custom built-in closets along with a lavish five-piece ensuite with warm finishes, double vanity, glass shower with a rain head and a custom niche. In addition to the primary there are two generous sized bedrooms with custom built-in closets and ample natural light. The family bathroom also has warm finishes with a floating vanity, rain shower head and shower niche. On the lower level, there is direct access to the garage and a cozy recreation room with built in speaker and floating cabinetry. A convenient 3 piece bathroom in the basement allows for the opportunity to use this space as a 4th bedroom! Don't miss this rare opportunity to own a turnkey designer home in one of Torontos most desirable neighbourhoods! (id:24801)
Royal LePage Signature Realty
122 Simpson Avenue
Toronto, Ontario
This one is special-this one is your forever home. Meticulously reimagined with longevity, craftsmanship, and enduring design in mind, 122 Simpson is a rare North Riverdale offering with over $700,000 in upgrades. Homes of this calibre seldom come to market. From the moment you arrive, the attention to detail is unmistakable: the beautifully landscaped exterior, preserved Victorian façade, and a custom tiled entryway that pays homage to its heritage. Inside, every space balances modern comfort with timeless appeal. The renovation unfolded in two thoughtful stages: the first transformed the main floor with an open layout and custom kitchen, complemented by a spectacular second-floor bathroom; the second - and pièce de résistance - is the full third-storey primary retreat addition, featuring white oak chevron floors, a king-sized suite, bespoke closets, and a spa-inspired ensuite. Beyond the bedroom, a light-filled office with a custom bar and private walkout creates the ideal work-from-home sanctuary. Generous proportions continue throughout: high ceilings, an expansive living and dining area, and four bedrooms plus a dedicated office ensure flexibility without compromise. The lower level impresses with its ceiling height, laundry room, and guest suite with ensuite. Outdoors, a custom composite deck and professionally paved yard extend the living space with zero maintenance, complemented by lane parking and COA approval for a garage. Behind the beauty lies thoughtful engineering for long-term comfort: two HVAC systems separating upper and lower levels, and dual electrical panels-one EV-ready. Located in the coveted Withrow School district, steps to Withrow and Riverdale Parks and minutes from the new Ontario Line, 122 Simpson is where quality and intention converge for the most discerning buyer. (id:24801)
Real Estate Homeward
126 Conn Smythe Drive
Toronto, Ontario
GRAB IT BEFORE IT IS GONE. A Perfect Gem For The 1st Time Home Buyers. A Gorgeous, well-maintained Freehold Town Home With a beautiful Deck (2023), Stone Patio (2023) and Fenced Backyard In PRIME Location. The same owners from the time it was built. A charming living room. A specious kitchen with backsplash and a rangehood, microwave and a finished walk-out Family room with regular monthly rental income. Newly installed owned furnace and AC (2023). Epoxy in the garage floor and stairs. Minutes to Eglinton GO Station. Every 5 minutes, TTC Bus Access. Close to Daycare, Groceries (including Walmart, Metro, and many local options), Banks, schools, and community centre. (id:24801)
Homelife 247 Realty
87 Wiley Avenue
Toronto, Ontario
Urban sophistication meets contemporary comfort in this show-stopping East York detached home! With 3 bedrooms, 4 bathrooms, and a private drive for up to five cars!! Tucked away on a quiet, one-way residential street, it offers rare privacy in the heart of the city just steps from everything that makes East York so desirable. Step inside and be captivated by sleek design, seamless flow, and natural light at every turn. The bright, open-concept living and dining area features a striking feature wall and designer lighting that set the tone for stylish entertaining. The chefs kitchen steals the show with a massive quartz waterfall island, gas range with pot filler, floor-to-ceiling cabinetry, and glass display accents statement of both beauty and function. From here, walk out to your private entertainers deck and sprawling backyard, perfect for summer nights and weekend gatherings. Upstairs, your primary retreat awaits, complete with a loft-style lounge area under a skylight, a double closet, and a spa-worthy ensuite with floating vanity, rainfall shower, and custom glass detailing. Two additional bedrooms offer custom built-ins, warm hardwood flooring, and a chic shared bath with designer finishes. The finished lower level adds lifestyle flexibility with a cozy recreation room, feature wall, and 3-piece bath, ideal as a fourth bedroom, guest suite, or media space. Unbeatable location just minutes to Donlands Station, The Danforth, parks, schools, and the DVP. (id:24801)
Royal LePage Signature Realty
796 Bennett Crescent
Oshawa, Ontario
Modern 3-Bdrm Detach w/ Sep Ent to Fin 2-Bdrm Bsmt In-Law Suite! Bright & Spacious Main Flr Feats O/C Living/Dining w/ Hrdwd Flrs & W/O to Deck. Elegant Oak Staircase w/ Wrought Iron Pickets. Lrg Prim Bdrm w/ W/I Closet & Ample Natural Light. Fin Bsmt In-Law Suite Incl 2 Bdrms, Full Bath, Kitchen & Rec Area Ideal for Extended Family or Potential Income. Quiet Family-Friendly St. Mins to Shops, Dining, Parks, Rec Ctr, Schools & Transit. ** This is a linked property.** (id:24801)
Homelife Landmark Realty Inc.
64 Winter Avenue
Toronto, Ontario
Welcome to 64 Winter Ave, a beautifully maintained detached home in one of Scarborough's most convenient neighborhoods. This property boasts 3 generously sized bedrooms and a stunning brand new kitchen on the main level, complete with California shutters on every window for a stylish and modern touch. The finished basement with a private separate entrance offers 3 additional spacious bedrooms, a 3-piece bathroom, laundry, and two cold storage rooms including a walk-up. Ideal for in-laws, guests, or rental potential. Basement is already tenanted generating monthly $2,100. Sitting on an impressive 137 ft deep lot with a detached garage, this home combines space, functionality, and opportunity, all just minutes from schools, parks, shopping, transit, and major highways. (id:24801)
Coldwell Banker The Real Estate Centre
1 - 263 Boston Avenue
Toronto, Ontario
Beautiful lower-level unit with two Bedrooms and one full bathroom. This open-concept design features two entrances, an expansive dining/living area, a sleek modern kitchen with high-end stainless steel appliances, including a gas stove, and dishwasher. Enjoy the shared interlock patio in the front yard and the convenience of in-area laundry facilities. Individual temperature controls, wall-mounted air conditioning, abundant natural light and contemporary finishes throughout. Pets are welcome. Utilities and parking are extra. (id:24801)
RE/MAX Dash Realty
606 - 17 Barberry Place
Toronto, Ontario
Welcome To The Prestigious Bayview Village! Freshly Renovated One-Bedroom Suite in Open & Airy Layout, Dazzled with Contemporary Design Elements Featuring Brand New Wide Plank Premium Vinyl Flooring, Upgraded Kitchen incl. Quartz Counters, New Faucet & Industrial Sink, Backsplash, Crisp White Re-finished Cabinet, S/S Appliances (Fridge, Stove, Slim Profile OTR Microwave Fan), Neutrally Painted Throughout, Brand New Washer/Dryer Combo, Spacious Primary Bedroom w/Walk-In Closet, Unobstructed East View, 1 Parking Spot and 1 Locker Included; Great Building Amenities Including 24 Hr Concierge, Indoor Pool, Gym, Sauna, Guest Suites, Theatre, Golf, Party Room, & Visitor Parking; Incredible Location Just Steps To Bayview Subway Station, Bayview Village, Ymca, & Major Highways. (id:24801)
Homelife Landmark Realty Inc.
245 Glenrose Avenue
Toronto, Ontario
Welcome to this phenomenal renovated family home in Moore Park. Beautifully situated on the dead end of this quiet tree lined street. This detached, four bedroom family home offers approximately 3200 square feet on four floors. The main floor features a great room with the south wall of glass overlooking the deep perennial garden with southern exposure. The second floor primary is a lovely retreat with a walk out to a sundeck and treetop views, a bedroom with sitting area, dressing room, and six piece ensuite washroom. Two more spacious bedrooms are offered on the third floor, one of them walking out to another sundeck. The lower level offers a further bedroom and home theatre room/recreation room. Two heating and cooling systems and updated mechanics and electrical throughout. The house is bright, airy, and very functional for a family. In district for Whitney Public School, OLPH, and an easy commute to Branksome Hall. Highway access is close at hand. Yonge Street shops and transit are within walking distance. *Open House Weekend: Saturday November 8th & Sunday November 9th 2:00pm-4:00pm* (id:24801)
Royal LePage/j & D Division


